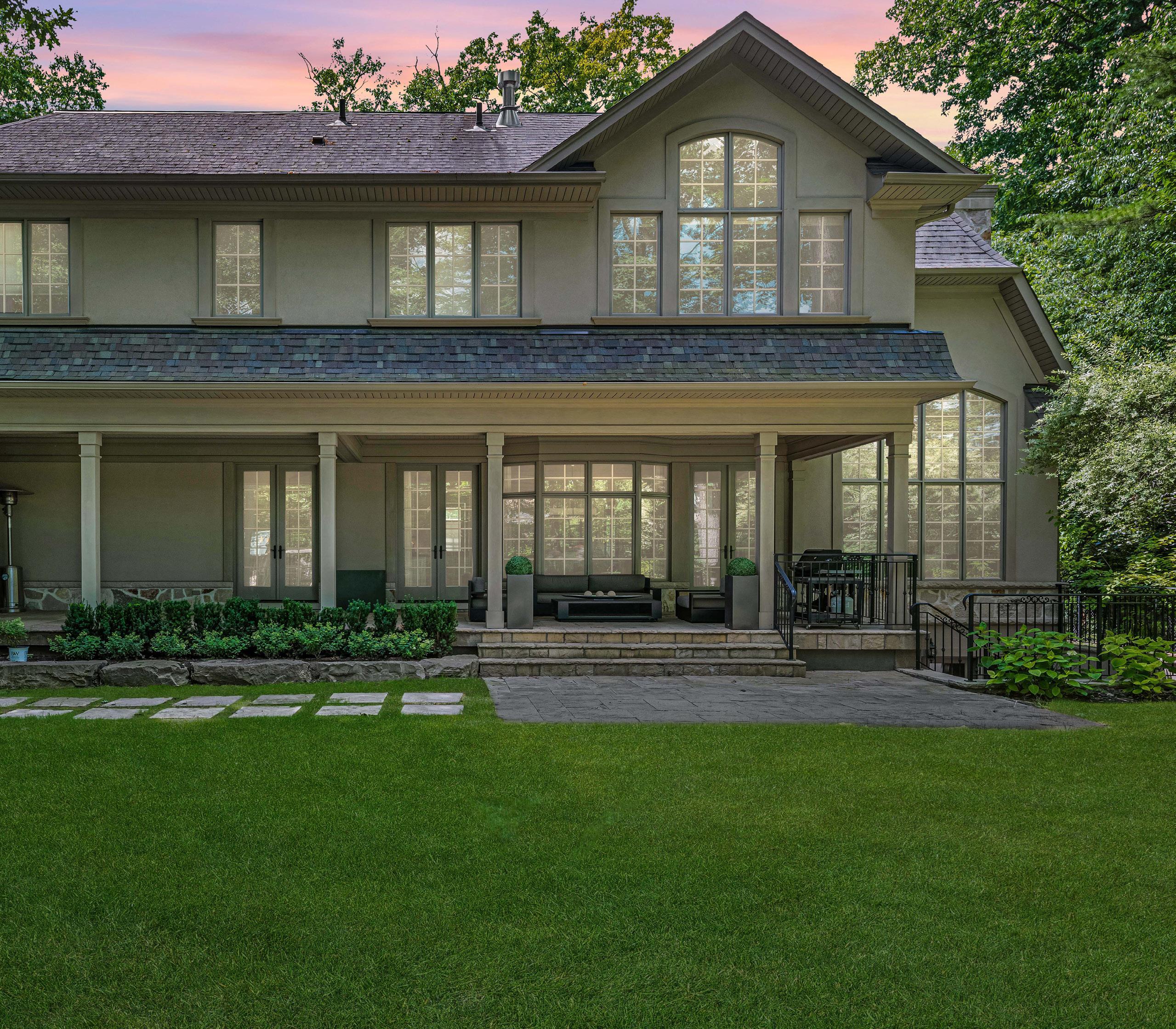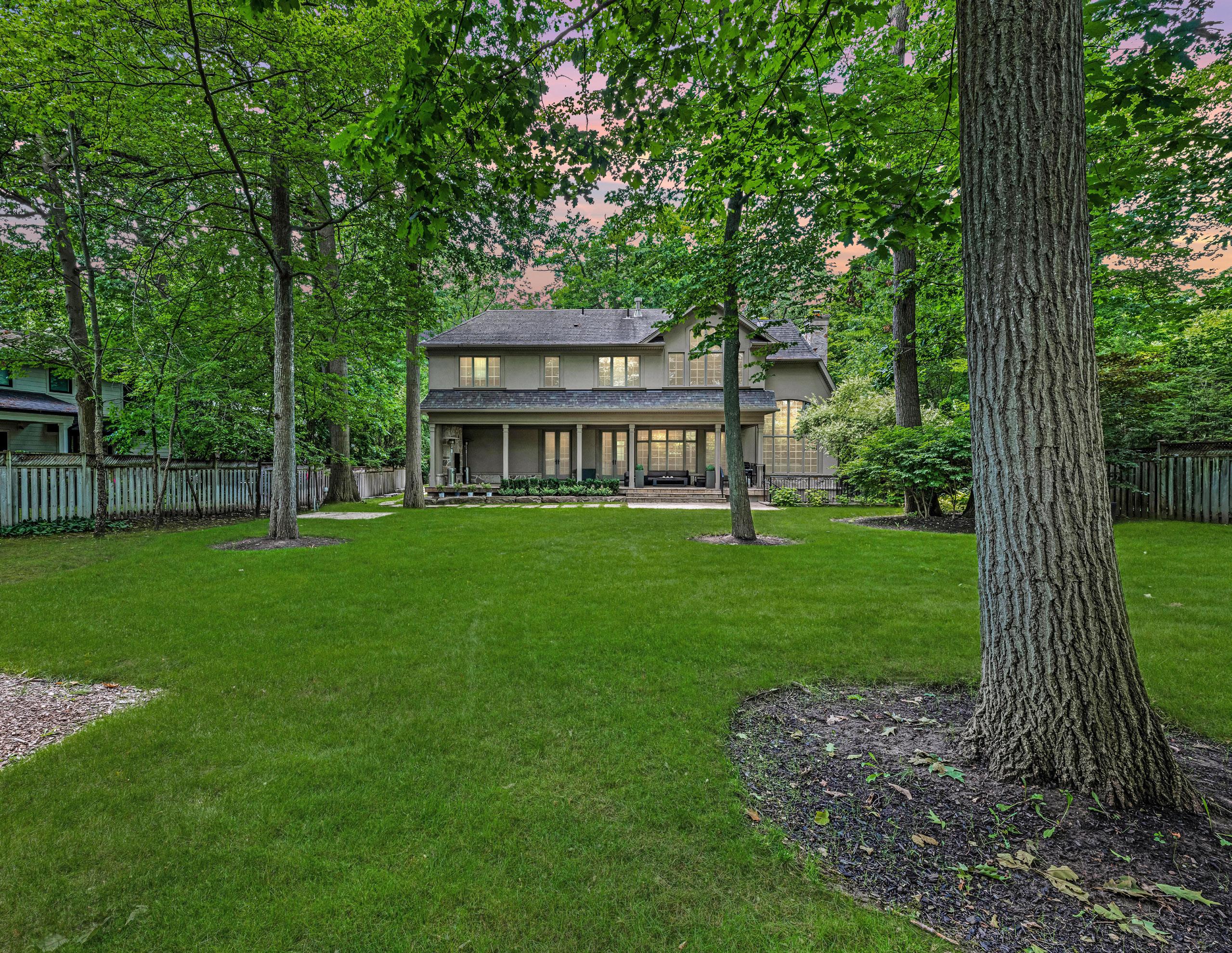1177 WHITEOAKS AVENUE
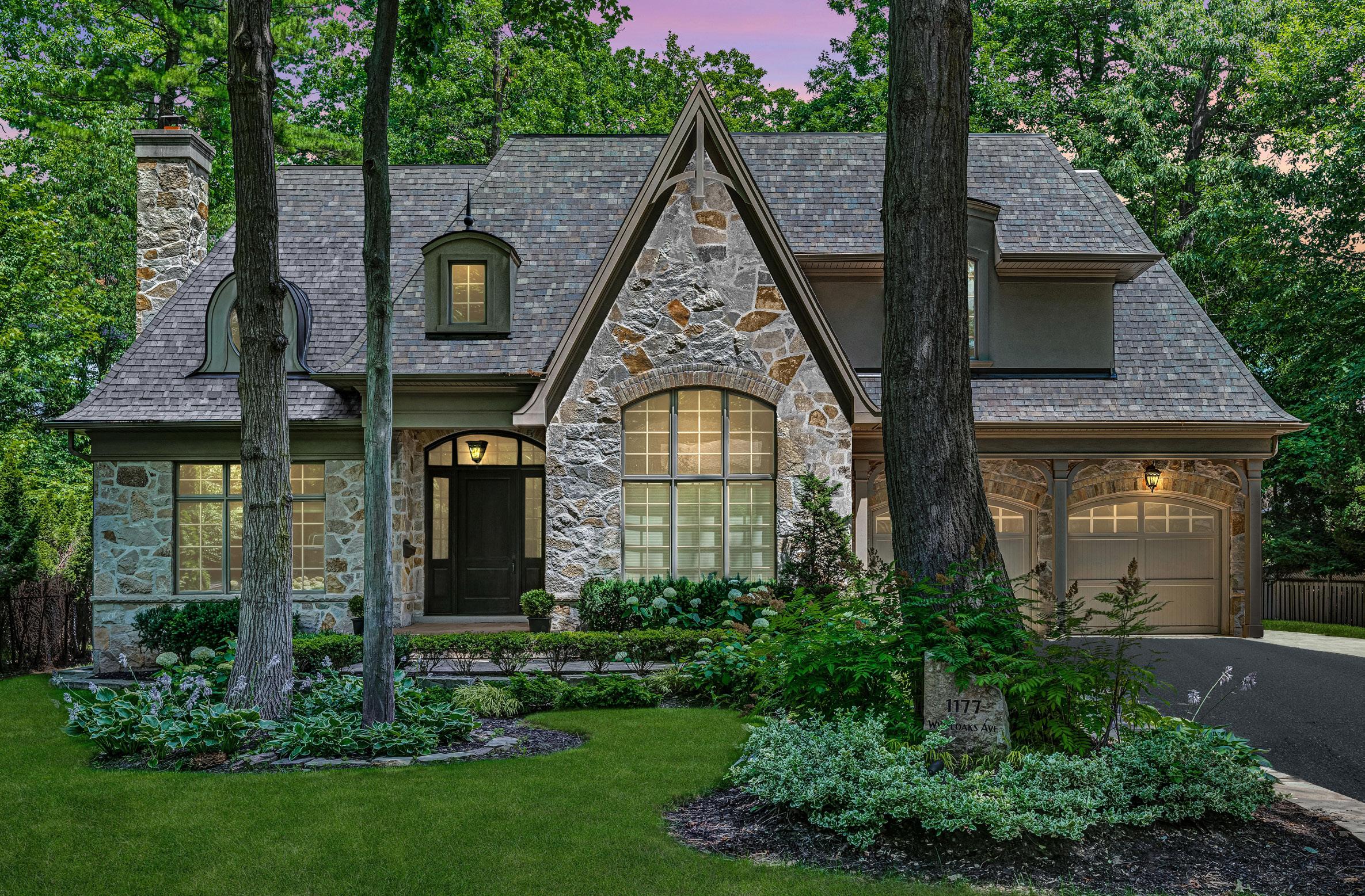 LORNE PARK
LORNE PARK
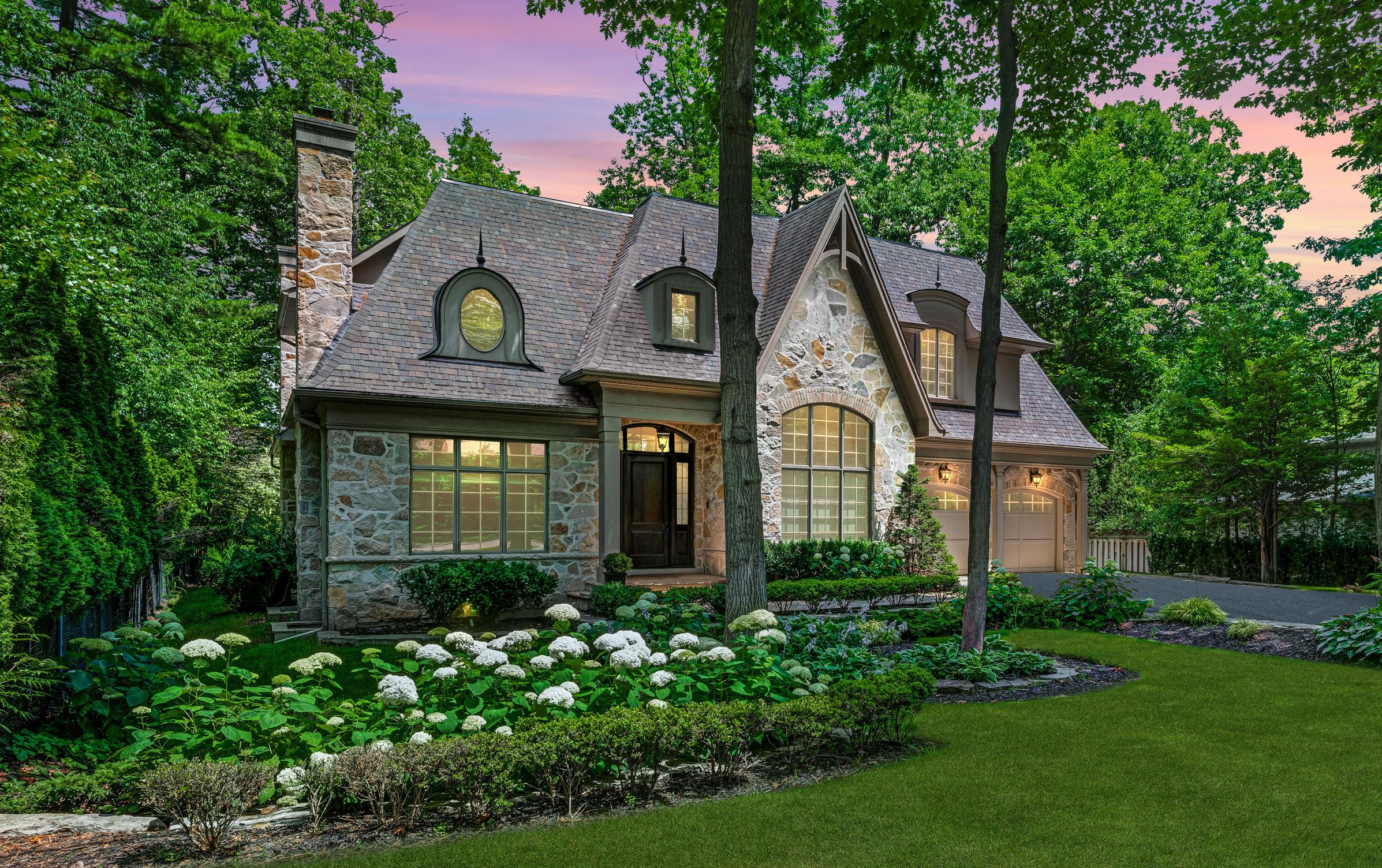 1177 WHITEOAKS AVE
LORNE PARK
1177 WHITEOAKS AVE
LORNE PARK
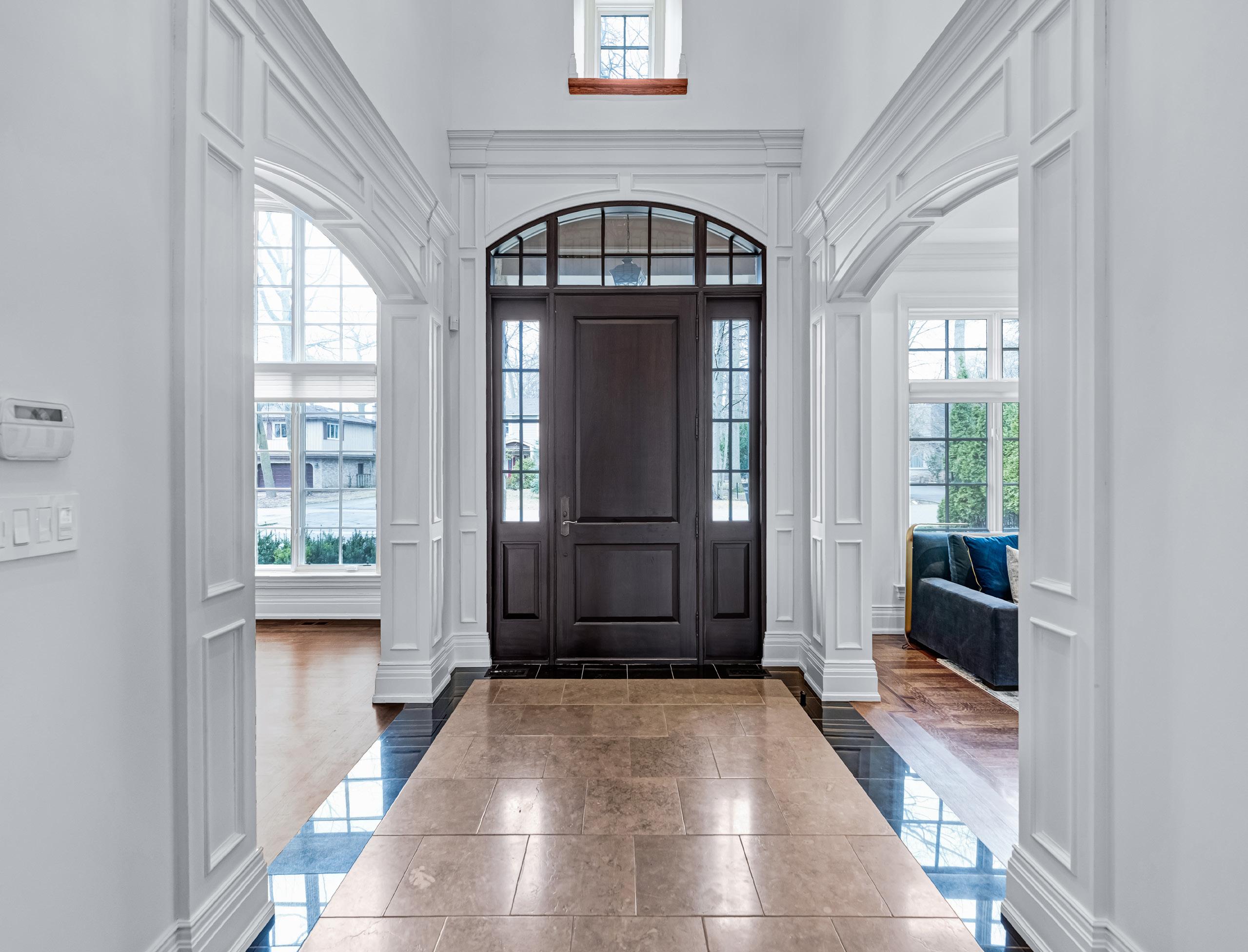

 LORNE PARK
LORNE PARK
 1177 WHITEOAKS AVE
LORNE PARK
1177 WHITEOAKS AVE
LORNE PARK

Welcome to 1177 Whiteoaks Avenue, an unparalleled masterpiece nestled within the esteemed enclave of “Whiteoaks of Jalna” in Lorne Park, Mississauga. Crafted with precision and sophistication, this custom-built 2-storey residence epitomizes luxury living at its finest. Boasting 4+1 bedrooms, 6 bathrooms, and approximately 8000 square feet of total living space, this estate redefines opulence.
Surrounded by prestigious schools such as Lorne Park Secondary School and Whiteoaks Public School, families can enjoy the convenience of quality education right at their doorstep. Additionally, residents have easy access to a plethora of amenities including the renowned Mississauga Golf and Country Club, Credit Valley Hospital, and an array of parks such as Whiteoaks Park and Jack Darling Memorial Park. With proximity to major highways including the QEW, commuting becomes a breeze, while nearby shopping centers and dining destinations ensure that every need and desire is effortlessly met.
From the moment you step onto the meticulously landscaped grounds, you’ll be enveloped by a sense of tranquility and exclusivity. The sprawling 90 x 181 ft lot offers an oasis of privacy, complemented by a manicured front yard, interlocked stone walkways, and a three-car garage with a subterranean car lift.
Upon stepping into the grand foyer you’re greeted by an aura of sophistication and luxury. The two-story ceiling adorned with a dazzling chandelier casts an ethereal glow over the meticulously crafted custom millwork. As you traverse the tile flooring, you’re drawn into the formal living room, where an open flame gas fireplace, framed by a custom mantle
and tile surround. Hardwood flooring found throughout adds an air of elegance, while builtin wall speakers provide the perfect ambiance for entertaining guests. Adjacent to the living room, the formal dining room exudes timeless charm with its vaulted ceiling and offering seamless access to the walk-through servery. Continuing your journey through the main level, you’ll discover a family room adorned with a gas fireplace and custom built-ins, creating an inviting atmosphere for relaxation. The adjacent eat-in kitchen is a culinary haven, featuring quartz countertops, and a granite center island. Completing the main level is an impeccably appointed office space, replete with custom-built cabinetry and wood-panelled waffled ceiling, offering the perfect retreat for work or study.
Ascend to the upper level where four bedrooms await, each boasting its own ensuite bath and ample natural light. The primary bedroom retreat is a sanctuary of comfort, complete with dual walk-in closets and a spa-like ensuite featuring a jacuzzi tub and radiant heated flooring.
The lower level is an entertainer’s delight, offering a spacious recreation room with a gas fireplace, an additional bedroom, a wine cellar and walkup access to the backyard. Additional features include an elevator servicing all three floors, a pre-wired EV charging station in the garage, and a comprehensive security system for peace of mind. The backyard featuring a covered patio beckons you to unwind in style, featuring an outdoor gas fireplace with a stone surround, perfect for cozy gatherings or quiet evenings under the stars.
Welcome to a life of timeless elegance and unparalleled luxury. Welcome home.

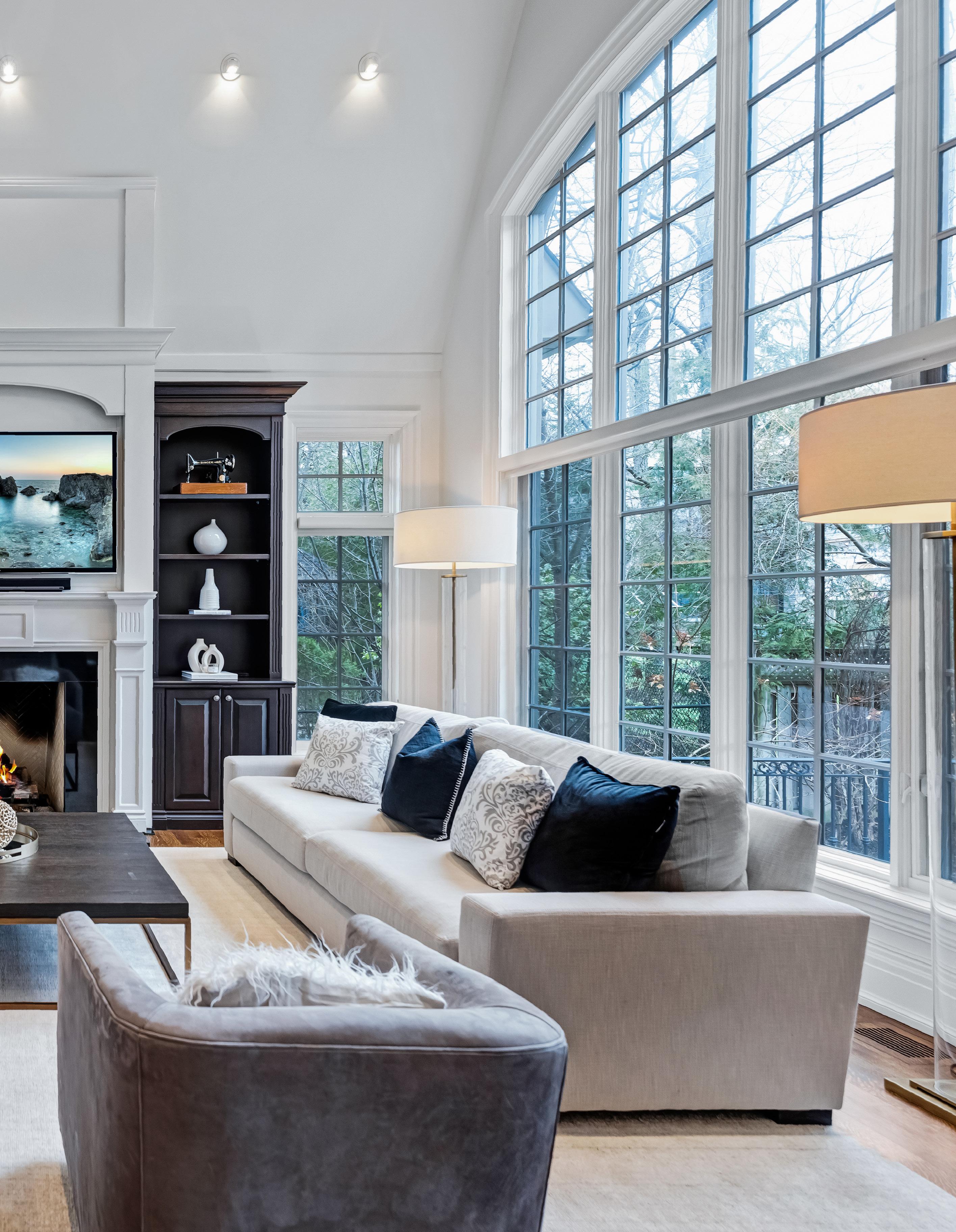
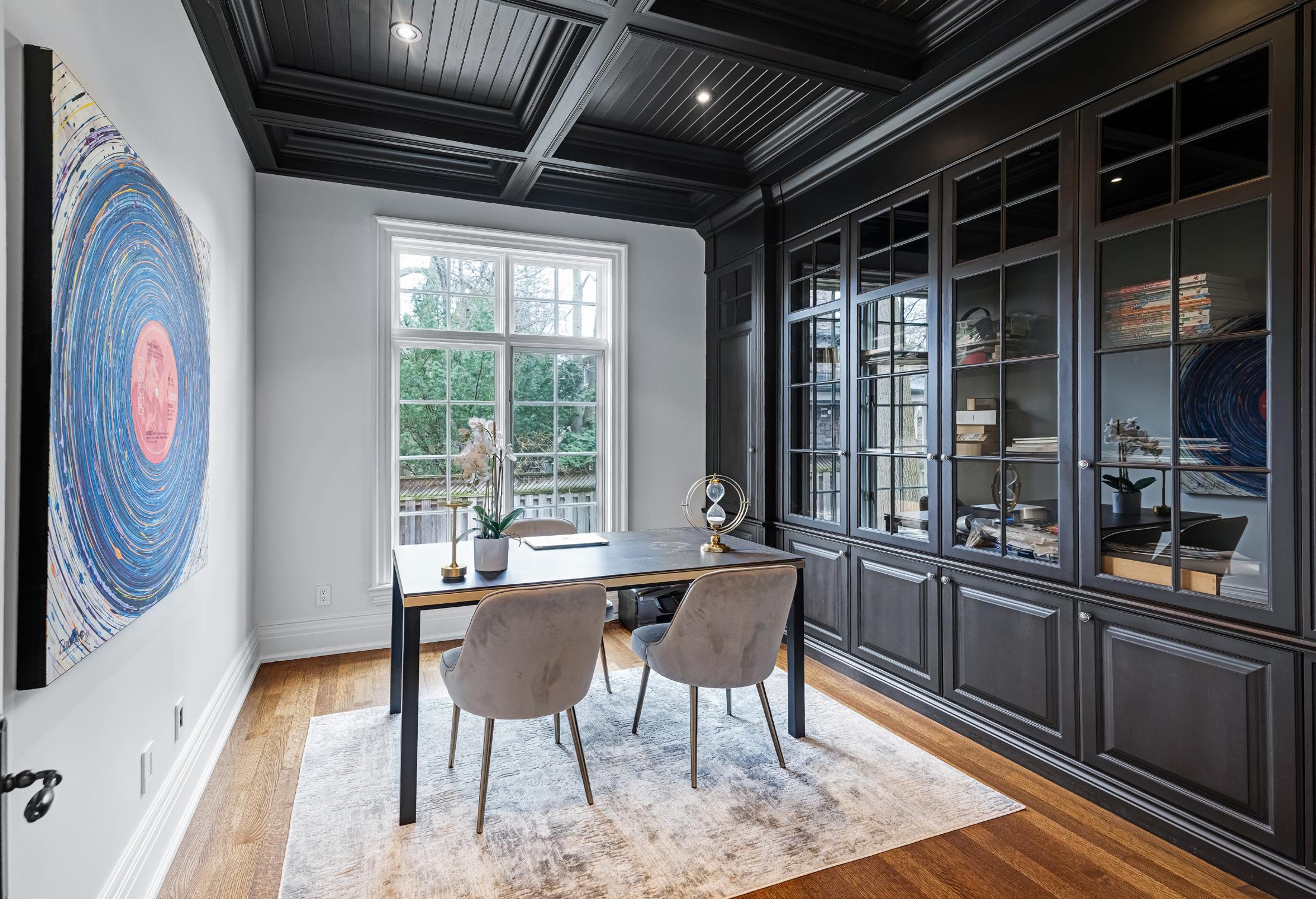
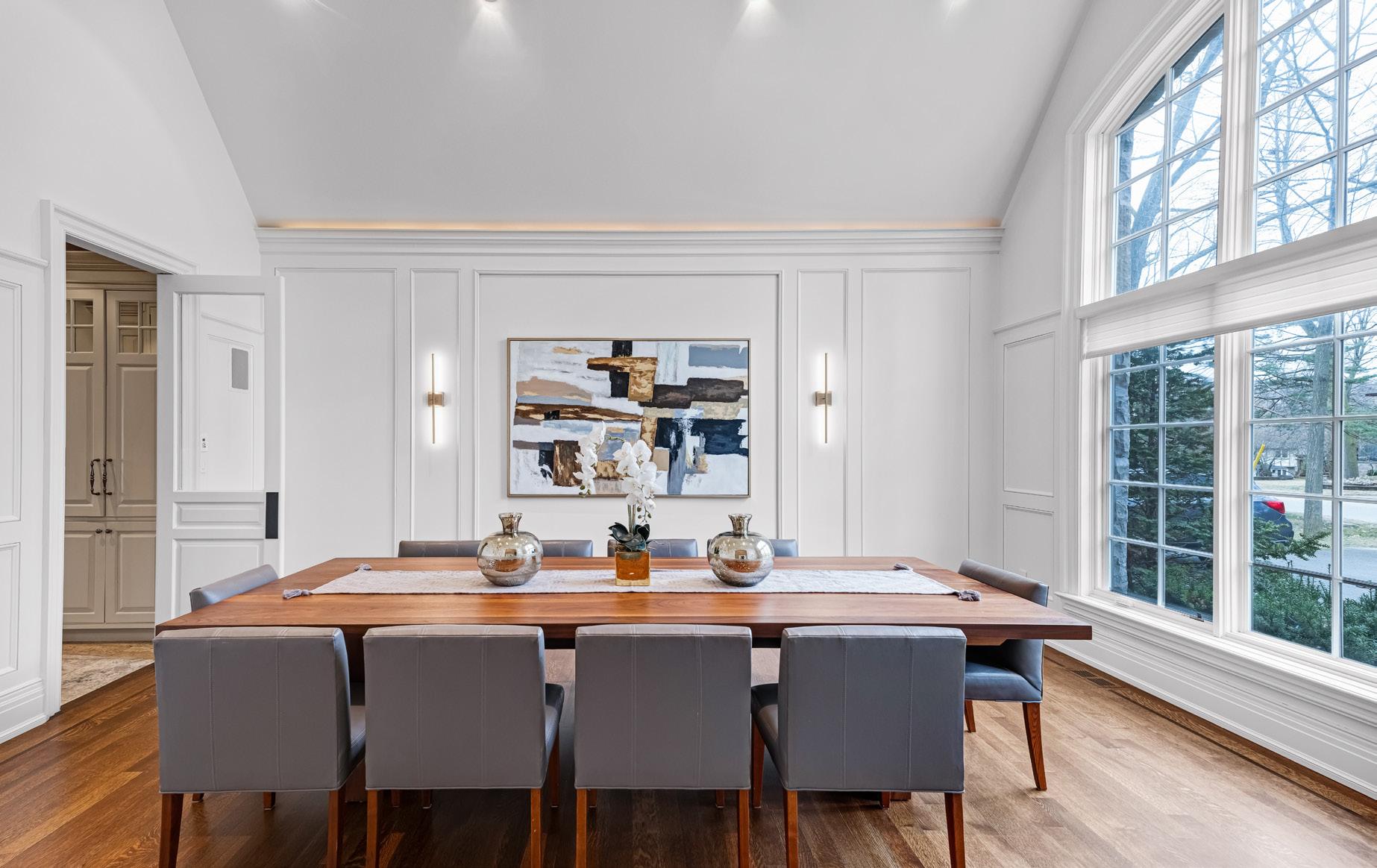

Step into the formal living room, where a symphony of opulence unfolds. An open flame gas fireplace, adorned with a custom mantle and tile surround, becomes the focal point, casting a warm glow over the room. Built-in wall speakers provide immersive audio, while crown molding and vaulted ceilings add architectural intrigue. Illuminated by an array of pot lights, the hardwood flooring gleams underfoot, inviting guests to gather and converse in this refined setting. The formal dining room exudes an air of sophistication and charm with vaulted ceilings and custom millwork creating an atmosphere of grandeur, while wall-mounted light fixtures and pot lights provide ambient illumination. Effortlessly host lavish dinner parties with access to the walk-through servery.
Continue the journey into the family room, where comfort and style intertwine seamlessly. An open flame gas fireplace, surrounded by a tile mantle, serves as a cozy focal point, inviting relaxation and connection. Custom built-in cabinetry and shelving offer both functionality and aesthetic appeal, while built-in ceiling speakers provide immersive audio. With two-storey vaulted ceilings and an abundance of pot lights, this space exudes a sense of airiness and openness, creating an ideal environment for unwinding with loved ones. Finally, retreat to the office, a sanctuary of productivity and inspiration. Immerse yourself in the ambiance of refined professionalism, surrounded by custom-built cabinetry, shelving, and drawers. A wood-panelled waffled ceiling adds a touch of elegance, while crown molding and pot lights contribute to a conducive work environment. This space offers both comfort and functionality, allowing you to focus and thrive in your endeavors.
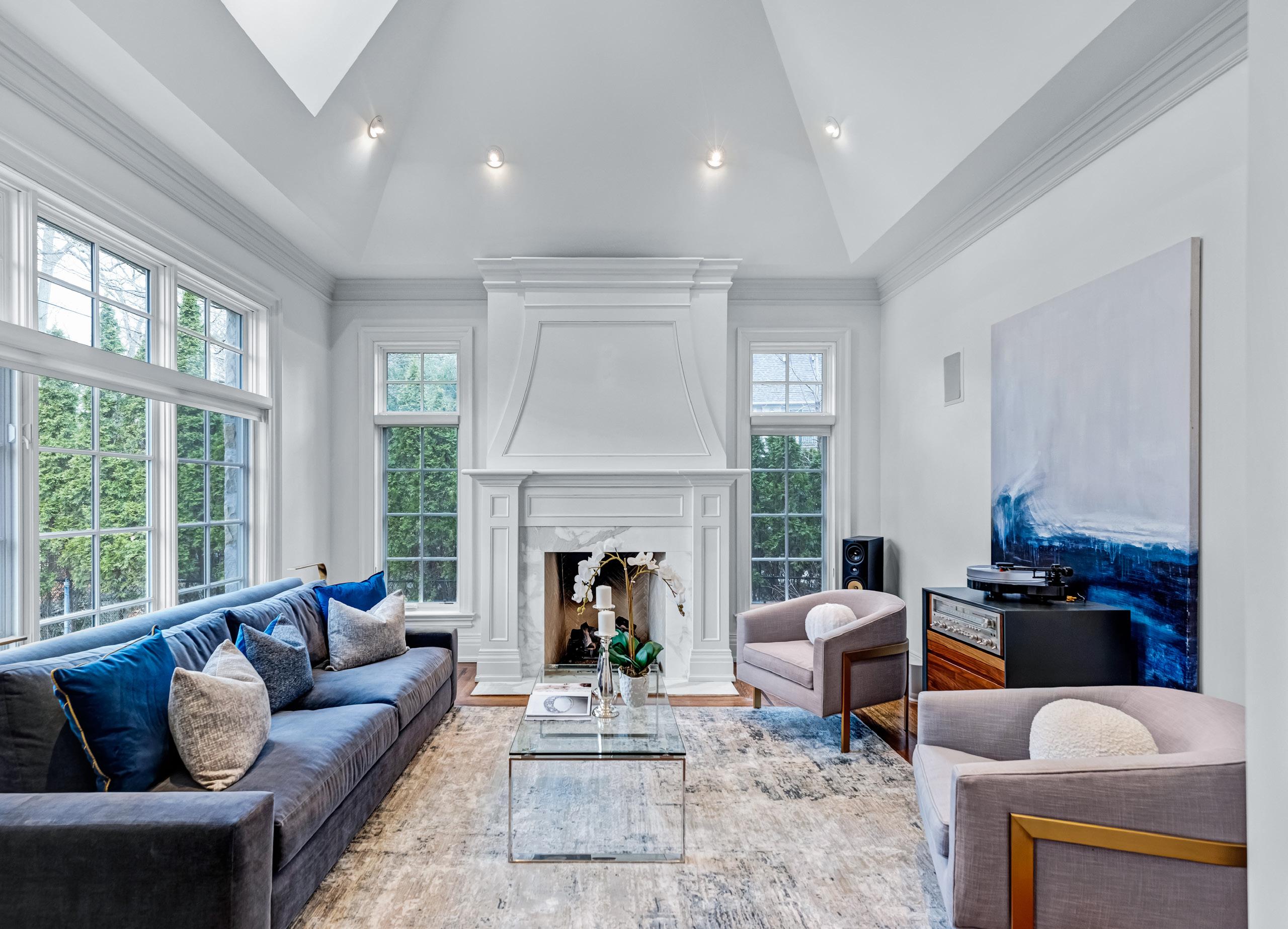
Indulge in the epitome of culinary luxury within the enchanting eat-in kitchen of 1177 Whiteoaks Avenue, where every detail is a testament to exquisite craftsmanship and refined taste. Adorned with gleaming quartz countertops and a captivating granite backsplash, this haven exudes an aura of sophistication and elegance. Commanding attention at the heart of the kitchen is a majestic granite center island, resplendent with custom built-in cabinetry and a double stainless-steel undermount sink, complete with a water purifier, a true chef’s delight. Immerse yourself in cooking creations while seated at the barstool seating, basking in the panoramic views of the verdant backyard oasis.
Elevating the experience to new heights, the kitchen boasts custom built-in upper and lower cabinetry, softly illuminated by undermount lighting, ensuring both practicality and aesthetic allure. As you navigate this space, relish in the seamless integration of top-of-theline appliances that adorn the space. From the Dacor stainless-steel built-in microwave to the Dacor stainless-steel built-in wall ovens, each appliance promises unparalleled performance and precision. The SubZero built-in refrigerator, concealed behind custom paneling, offers ample storage with lower drawer compartments, while the Dacor 6-burner stainless steel gas stovetop ignites culinary creativity with its superior functionality. An exquisite Verahood range hood, adorned with custom paneling, ensures optimal ventilation and adds a touch of refinement to the space, while the Miele built-in dishwasher, seamlessly integrated with custom paneling, ensures effortless cleanup, allowing you to focus on the art of gastronomy.
Entertain with grace and finesse amidst the harmonious ambiance of built-in ceiling speakers, enveloped by the gentle glow of crown molding and the soft illumination of hanging pendant lights and pot lights. Underfoot, the allure of hardwood flooring exudes warmth and sophistication, inviting you to linger and savour every moment spent in this sanctuary.

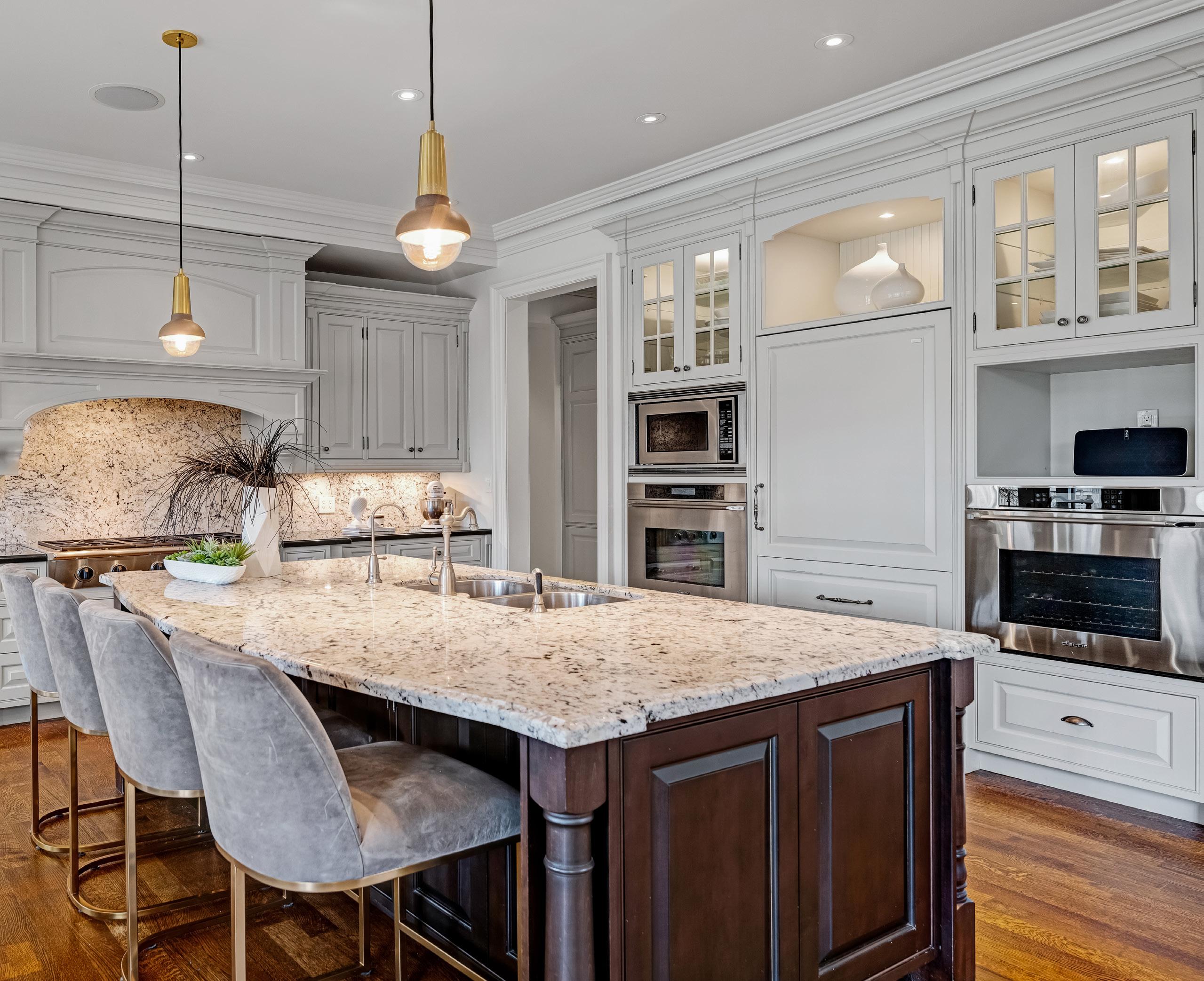
Step into the sanctuary of serenity that is the primary bedroom where luxury and comfort intertwine to create an unparalleled retreat. The focal point of this lavish space is the gas fireplace, nestled within lower built-in cabinetry, casting a warm and inviting ambiance. Vaulted and paneled ceilings soar overhead, adding a sense of grandeur and airiness to the room. Immerse yourself in the harmonious sounds of built-in ceiling speakers, while the DSC security system ensures peace of mind and tranquility. Crown molding and pot lights adorn the space, enhancing its elegance and sophistication, while hardwood flooring underfoot adds a touch of warmth. Two walk-in closets offer ample storage space, complete with custom built-ins, crown molding, and pot lights, ensuring that organization meets elegance in every corner of this luxurious haven.
Indulge in the ultimate relaxation experience within the opulent 5-piece ensuite, where every detail is designed with your comfort in mind. Dual sink vanity with quartz countertops and lower cabinetry provides ample storage and style, while the walk-in glass steam shower offers a spa-like retreat, complete with a waterfall shower head, detachable shower head, and four steamers. Delight in moments of tranquility as you soak in the jacuzzi tub, surrounded by a quartz tub deck, or retreat to the water closet for added privacy. Illuminated by built-in ceiling speakers and wall-mounted light fixtures, this oasis is bathed in a soft, soothing glow, inviting you to unwind and rejuvenate.
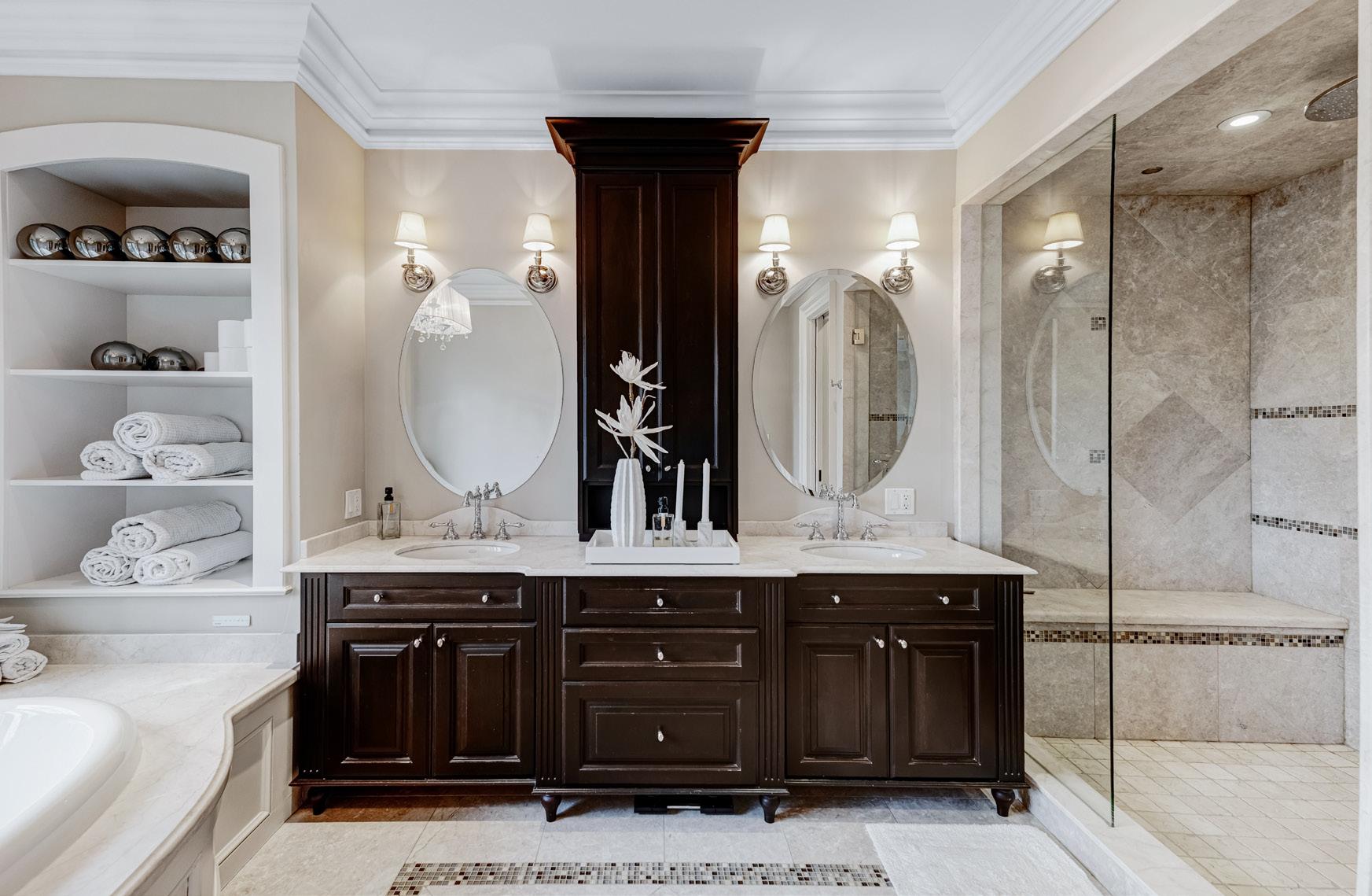

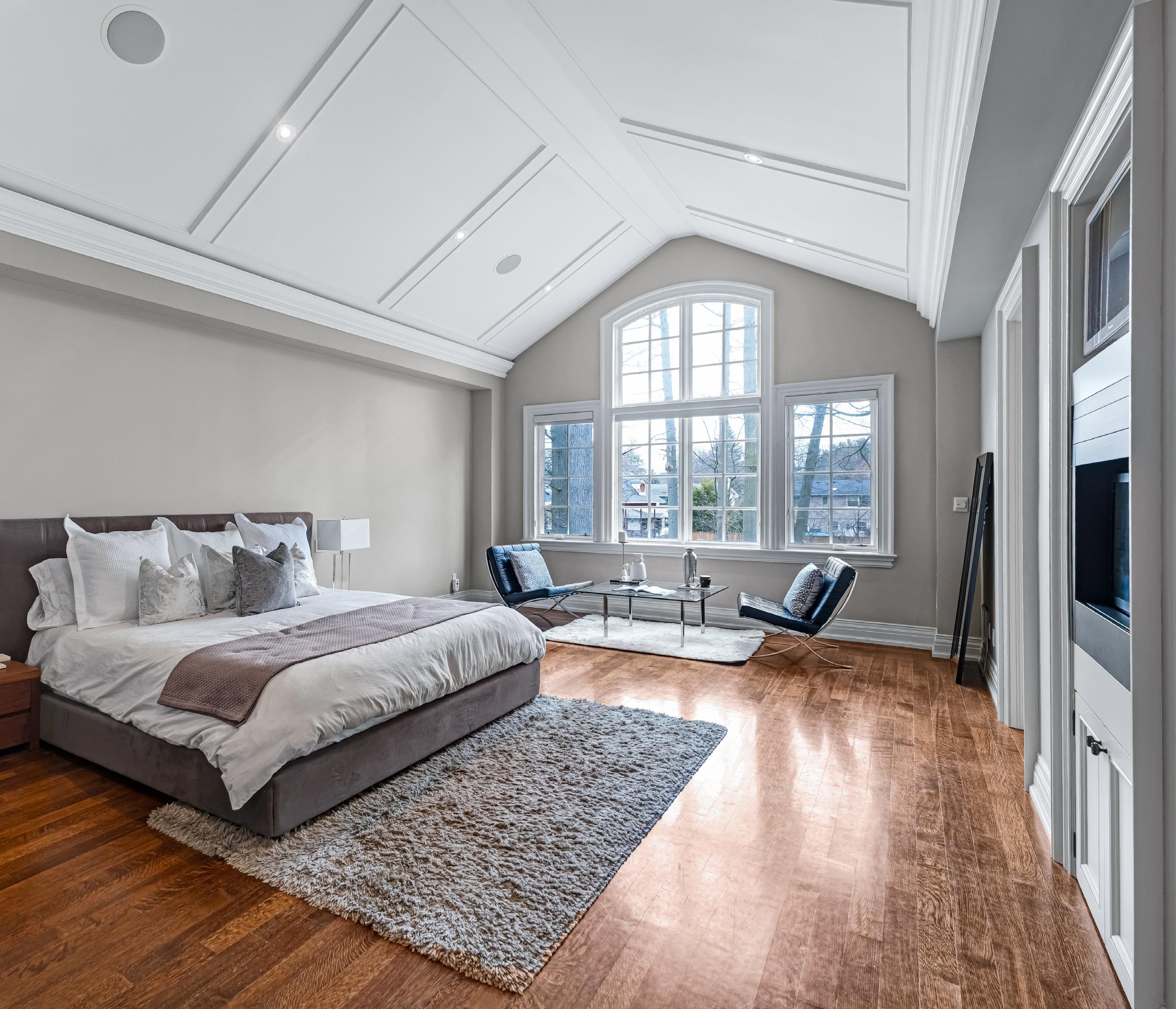
Descend into the lower level and enter a realm of opulent entertainment and relaxation. As you step onto the radiant heated tile flooring of the staircase and landing, you’re greeted by a sense of warmth and sophistication. Venture further into the lower family room, where a gas fireplace with a mosaic tile surround becomes the centerpiece, offering a cozy ambiance for gatherings. With a walk-up to the backyard via double doors, this space seamlessly connects indoor and outdoor living, providing a perfect setting for leisure and entertainment.
Adjacent to the family room, the recreation room beckons with its spacious layout and versatile design. Whether hosting game nights or movie marathons, this area offers ample space for entertainment, complete with built-in ceiling speakers. Explore further to discover a 3-piece bathroom, thoughtfully appointed with a single sink floating vanity, smart LED mirror, and walk-in glass shower, offering both style and convenience for guests.
The lower level also features a fifth bedroom, accessible via French doors, offering flexibility for use as a guest suite or home office. With built-in ceiling speakers and broadloom flooring, this space provides a serene retreat for relaxation or productivity. Additionally, a wine cellar awaits, boasting double door entry and radiant heated tile flooring, offering the perfect environment for preserving and enjoying your favorite vintages.
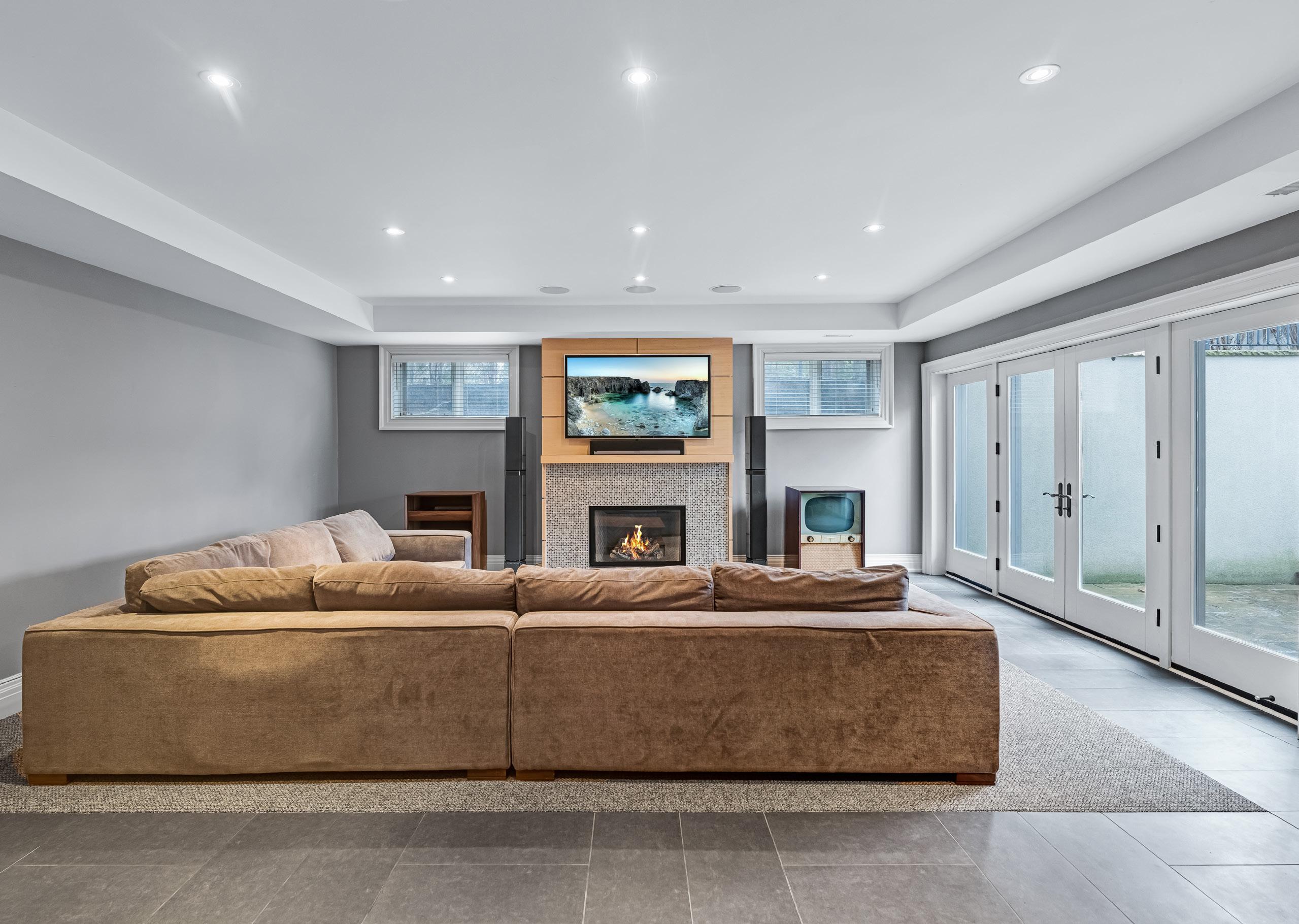


Step into the enchanting backyard sanctuary of 1177 Whiteoaks Avenue, where luxury and tranquility harmonize to create an oasis of unparalleled beauty and serenity. Enclosed within a fully-fenced perimeter, this private haven offers an escape from the hustle and bustle of everyday life, enveloping you in a world of natural splendour and elegance.
As you wander through the meticulously landscaped grounds, mature trees stand sentinel, casting dappled shadows upon the lush greenery below. Each corner of the expansive yard invites exploration, offering a wealth of opportunities for relaxation and recreation. A covered patio, adorned with a grand outdoor gas fireplace and stone surround, beckons you to unwind in style, providing a cozy retreat for intimate gatherings or tranquil moments of solitude.
Take in the sights and sounds of nature as you meander along the winding pathways, discovering hidden alcoves and secluded seating areas tucked amidst verdant foliage. A treehouse, nestled among the branches, offers a whimsical escape for children and adults alike, providing a charming space for imaginative play and cherished memories.
Bask in the warmth of the sun on a lazy afternoon, or gather with loved ones beneath the starlit sky as the soft glow of exterior LED pot lights illuminates the landscape, creating a magical ambiance that is truly enchanting.
Whether hosting al fresco dinners with friends or simply savouring quiet moments of reflection, this backyard offers a retreat from the outside world. Welcome to a world of timeless elegance and natural splendour. Welcome home.

