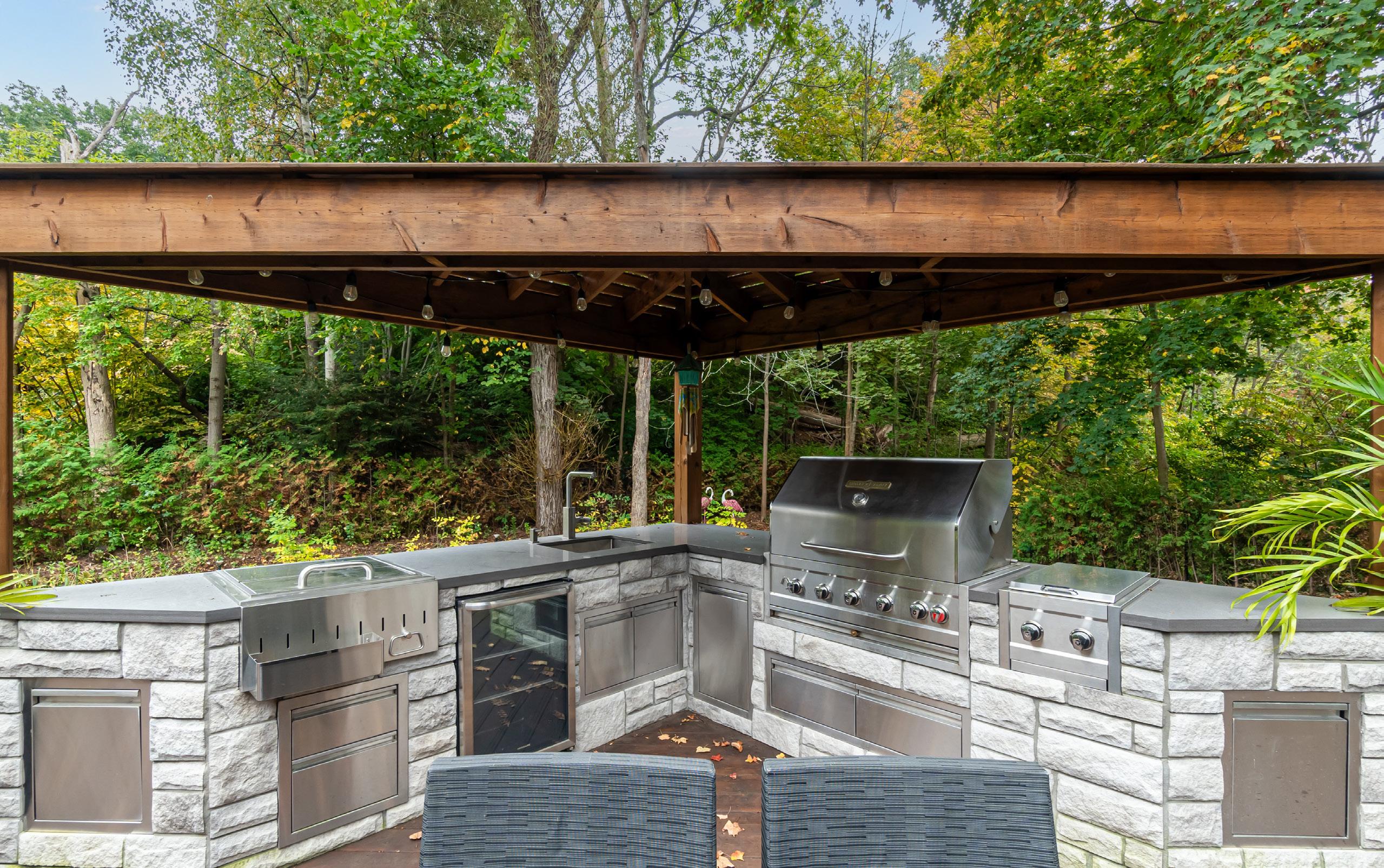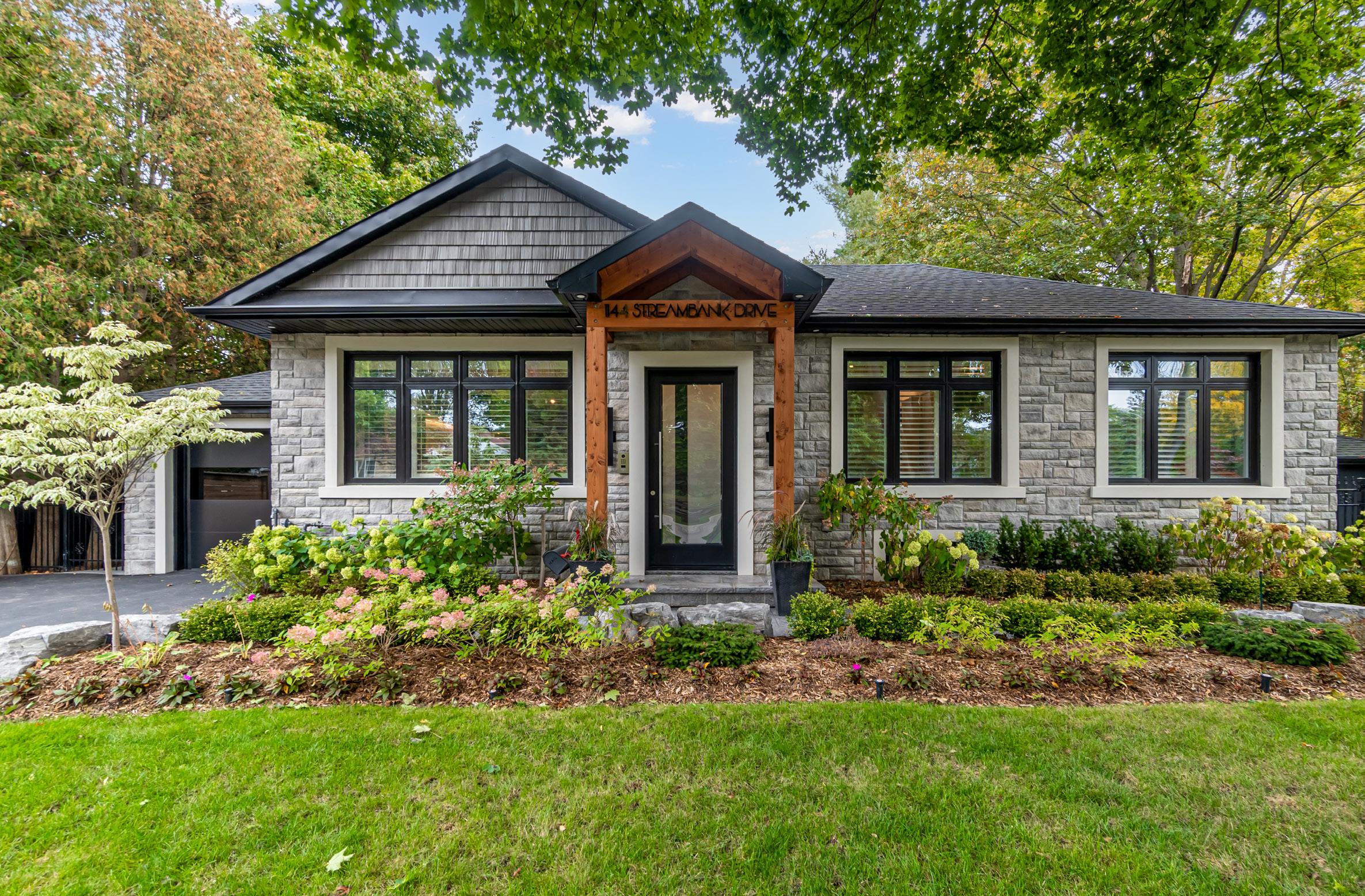 1144 STREAMBANK DRIVE LORNE PARK
1144 STREAMBANK DRIVE LORNE PARK
1144 STREAMBANK DRIVE
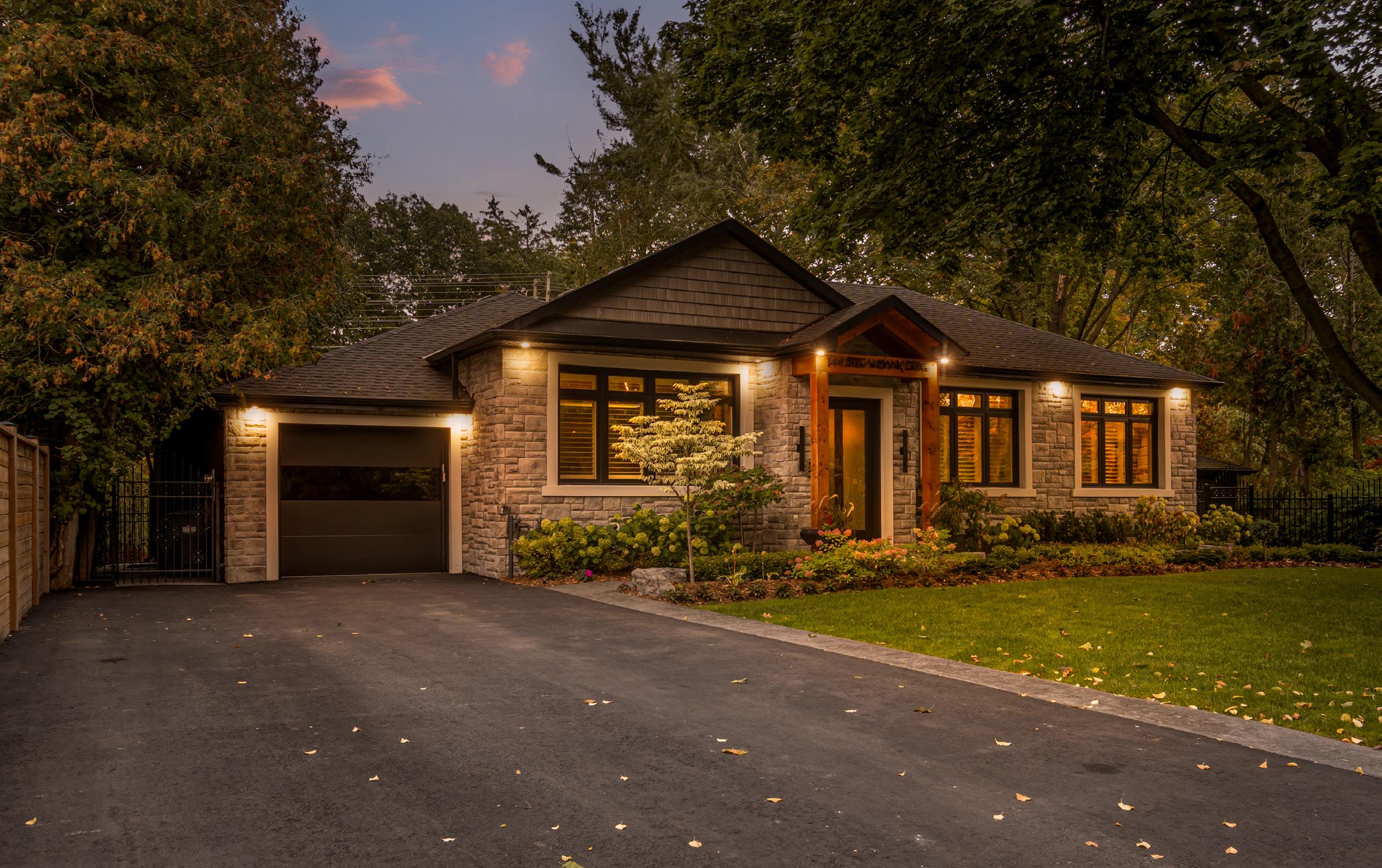 LORNE PARK
LORNE PARK
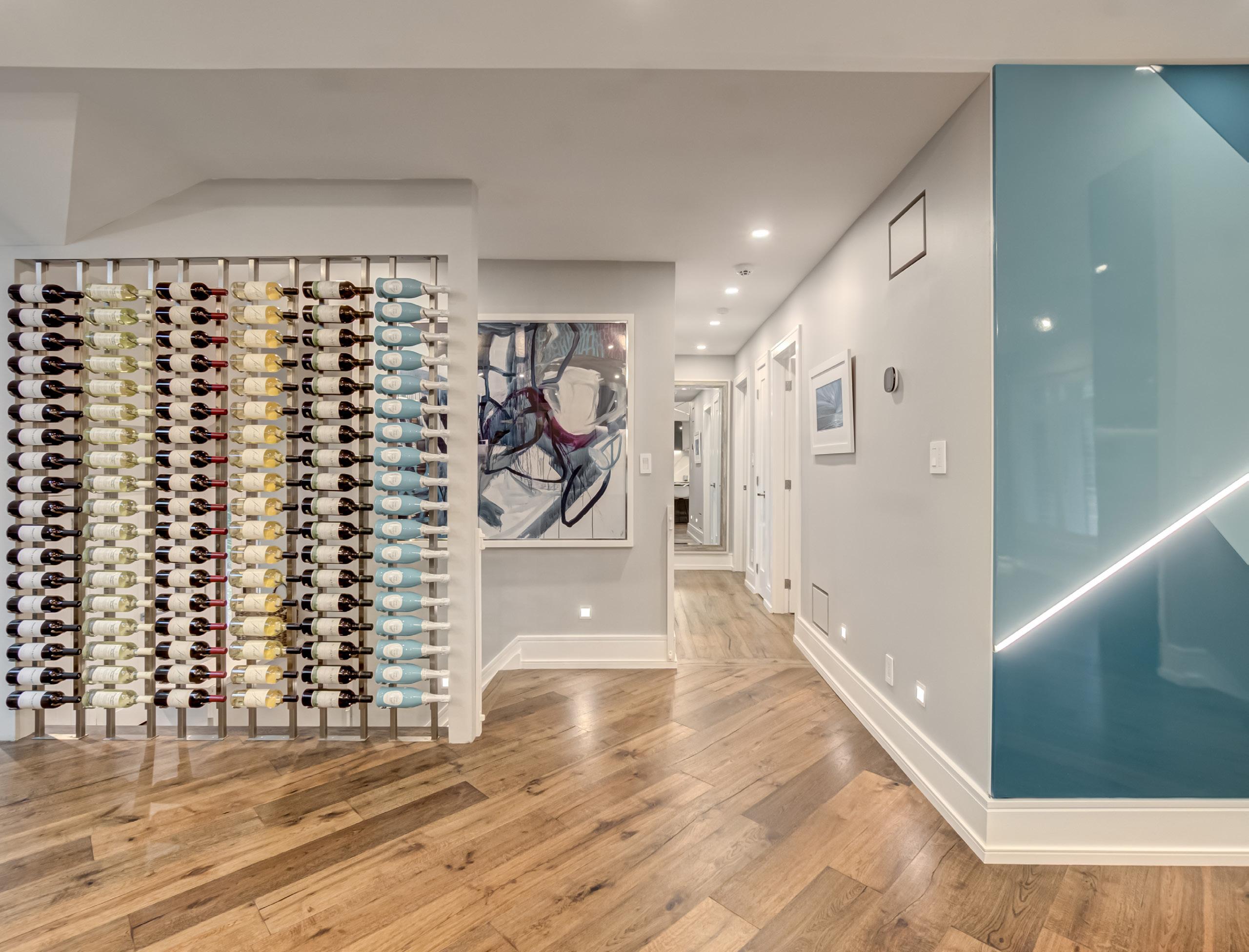

 1144 STREAMBANK DRIVE LORNE PARK
1144 STREAMBANK DRIVE LORNE PARK
 LORNE PARK
LORNE PARK

Nestled in the prestigious enclave of Lorne Park, 1144 Streambank Dr unveils a realm of refined living. This modern-style detached bungalow boasts an expansive ravine lot spanning 71 x 154 ft, offering an unparalleled sanctuary for discerning families. With 4 bedrooms, 3 bathrooms, and approximately 3,142 square feet of living space, this home epitomizes luxury living at its finest.
Convenience meets luxury with proximity to toprated schools such as Lorne Park Public School, Tecumseh Public School, and the University of Toronto Mississauga Campus. Indulge in the vibrant charm of Port Credit and Clarkson Village, while savouring leisurely pursuits at The Mississauga Golf & Country Club or the scenic Lakefront Promenade Park and Marina.
Step into the foyer where you are greeted with a frosted glass front door and a striking Magnum custom light-up feature wall. Transition into the family room, a haven of comfort and style, boasting a custom floor-to-ceiling quartz feature wall with a gas fireplace, perfect for cozy evenings and cherished family gatherings.
Indulge in culinary excellence in the fully upgraded dream kitchen, where every detail has been meticulously crafted for the discerning chef. Adorned with high-end stainless steel appliances, an oversized quartz centre island, and custom built-in cabinetry, this space is both functional and aesthetically pleasing. Adjacent, the dining room offers a sophisticated ambiance with its glass railing, modern accent light fixture, and hand-scraped white oak flooring found throughout the home, creating the perfect setting for intimate dinners or lavish gatherings alike.
Discover luxurious comfort and tranquility in the bedrooms of this home, each meticulously designed to provide a serene retreat for rest and relaxation. The spacious primary bedroom boasts a spa-like 5-piece ensuite, glass wall with a walkout to the deck, and custom-built closets for ample storage. The additional bedrooms feature thoughtful details such as tray ceilings and custom built-ins, offering personalized spaces for every member of the family to unwind in style.
Descend into the lower level and discover a realm of entertainment and relaxation awaiting your pleasure. This exquisitely finished space is designed to elevate your lifestyle, offering a versatile canvas for leisure and enjoyment.
Unwind in the theatre room, equipped with state-of-the-art audiovisual technology providing an immersive cinematic experience for family movie nights or entertaining guests. The bar area beckons with its custom built-in mini dry bar and pot lights, creating an inviting atmosphere for socializing and libations. Complete with an additional kitchen and a dining space ideal for relaxed meals or game evenings, the lower level has something to offer for the entire family to enjoy.
Step into the backyard of 1144 Streambank Dr and immerse yourself in an oasis of tranquility and luxury. Surrounded by lush greenery and backing onto a private ravine and city trails, this outdoor haven offers a serene retreat from the hustle and bustle of everyday life. Whether lounging on the deck or gathering around the outdoor kitchen and fire table, every corner of this meticulously landscaped space is designed for relaxation and enjoyment.
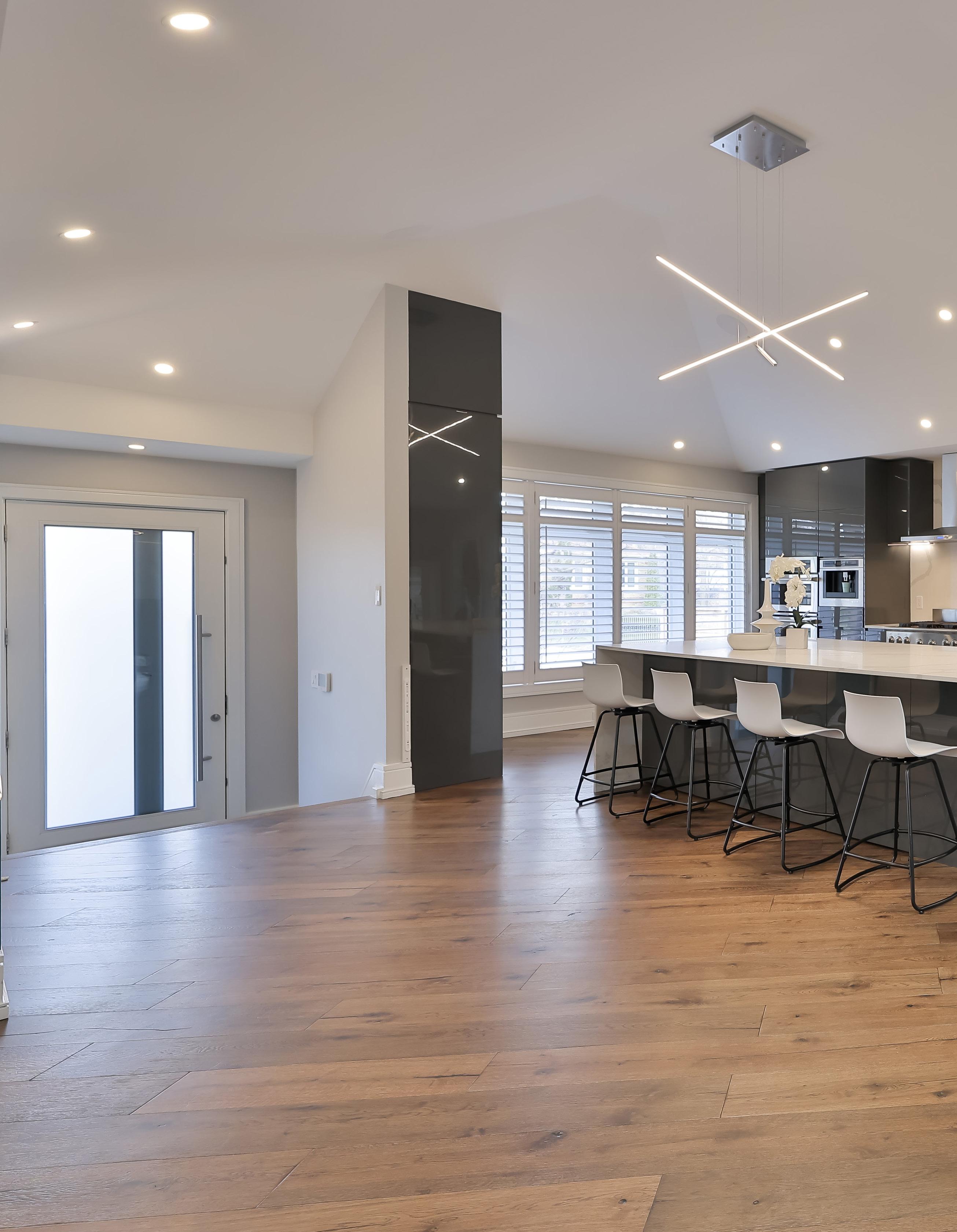
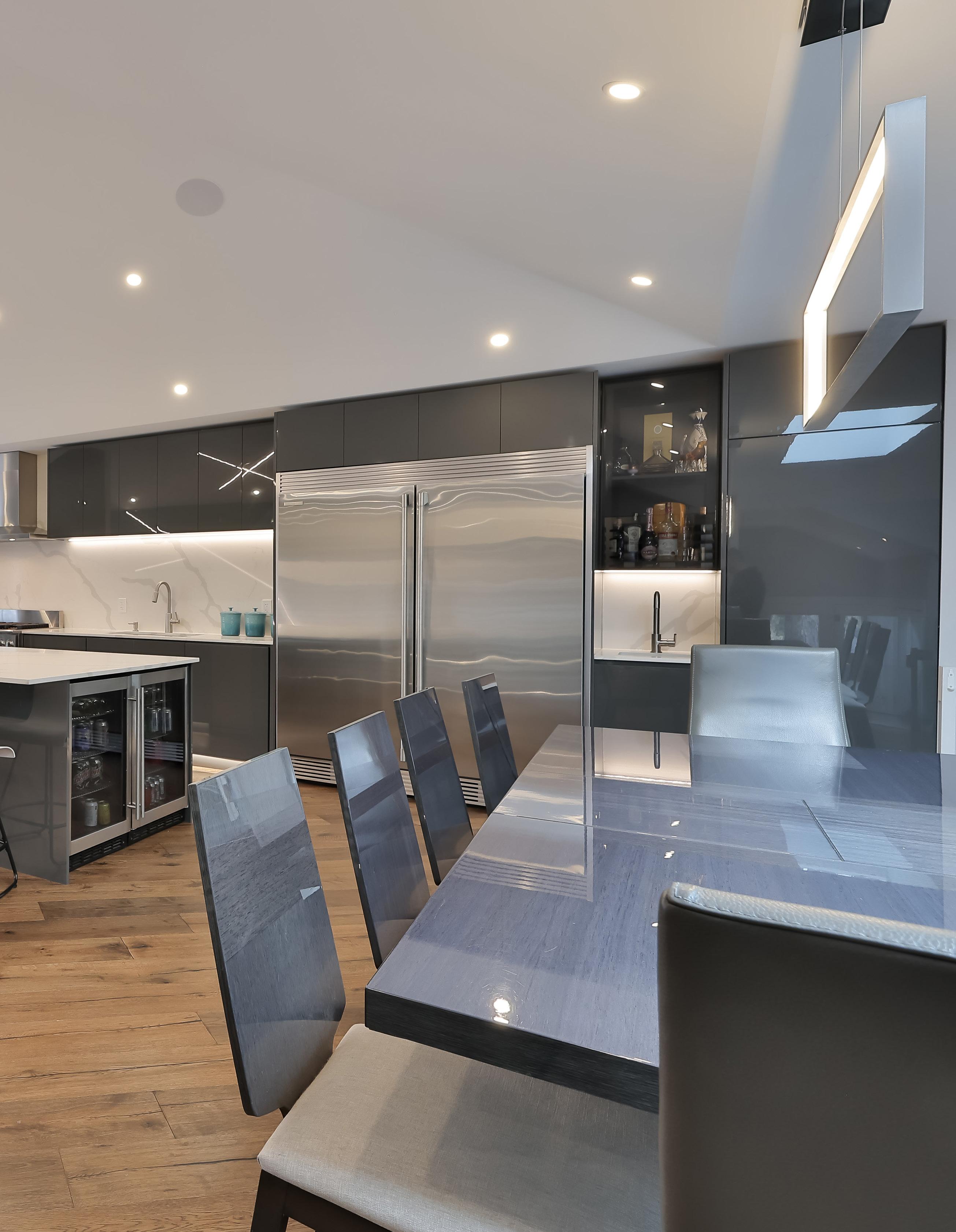
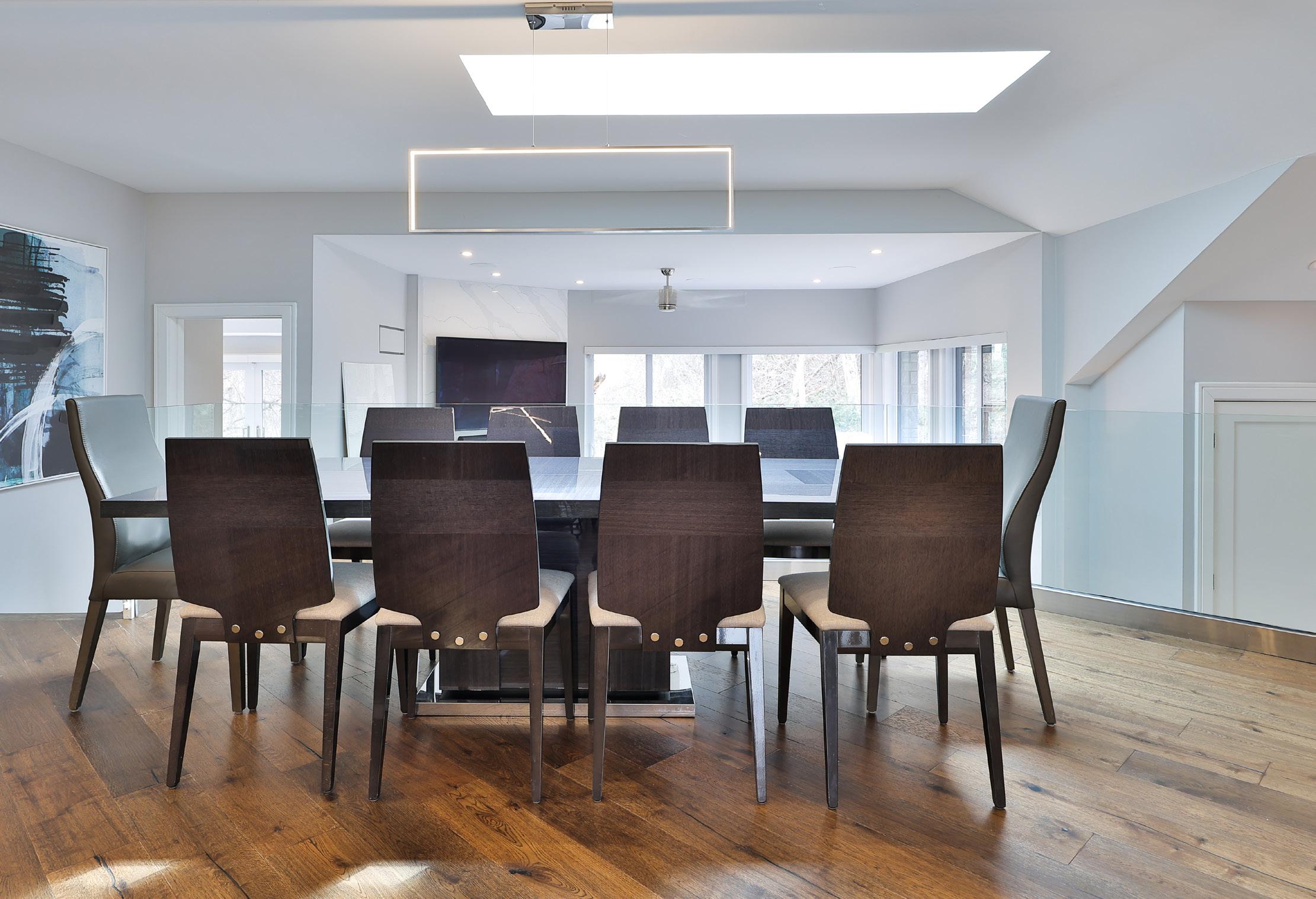


In the family room elegance and comfort intertwine to craft a space that radiates luxury and coziness. A custom floorto-ceiling quartz feature wall, adorned with a sleek gas fireplace, commands attention, serving as both a focal point and a source of warmth. The room boasts a spacious, airy feel thanks to its soaring 2-storey vaulted ceiling, while pot lights and a ceiling fan provide both style and functionality. Two sliding door walk-outs seamlessly connect the indoors with the outdoors, allowing natural light to flood the space and offering an invitation to create cherished memories.
Adjacent to the family room, the dining room exudes sophistication and style, perfect for both casual meals and formal gatherings. Overlooking the family room below, the dining area boasts a glass railing that adds a contemporary flair while allowing for an open and spacious feel. The modern accent light fixture casts a warm glow over the room, enhancing the ambiance for intimate dinners or festive celebrations. With its seamless flow from the family room and proximity to the kitchen, the dining room offers a convenient and stylish space for enjoying meals with family and friends.
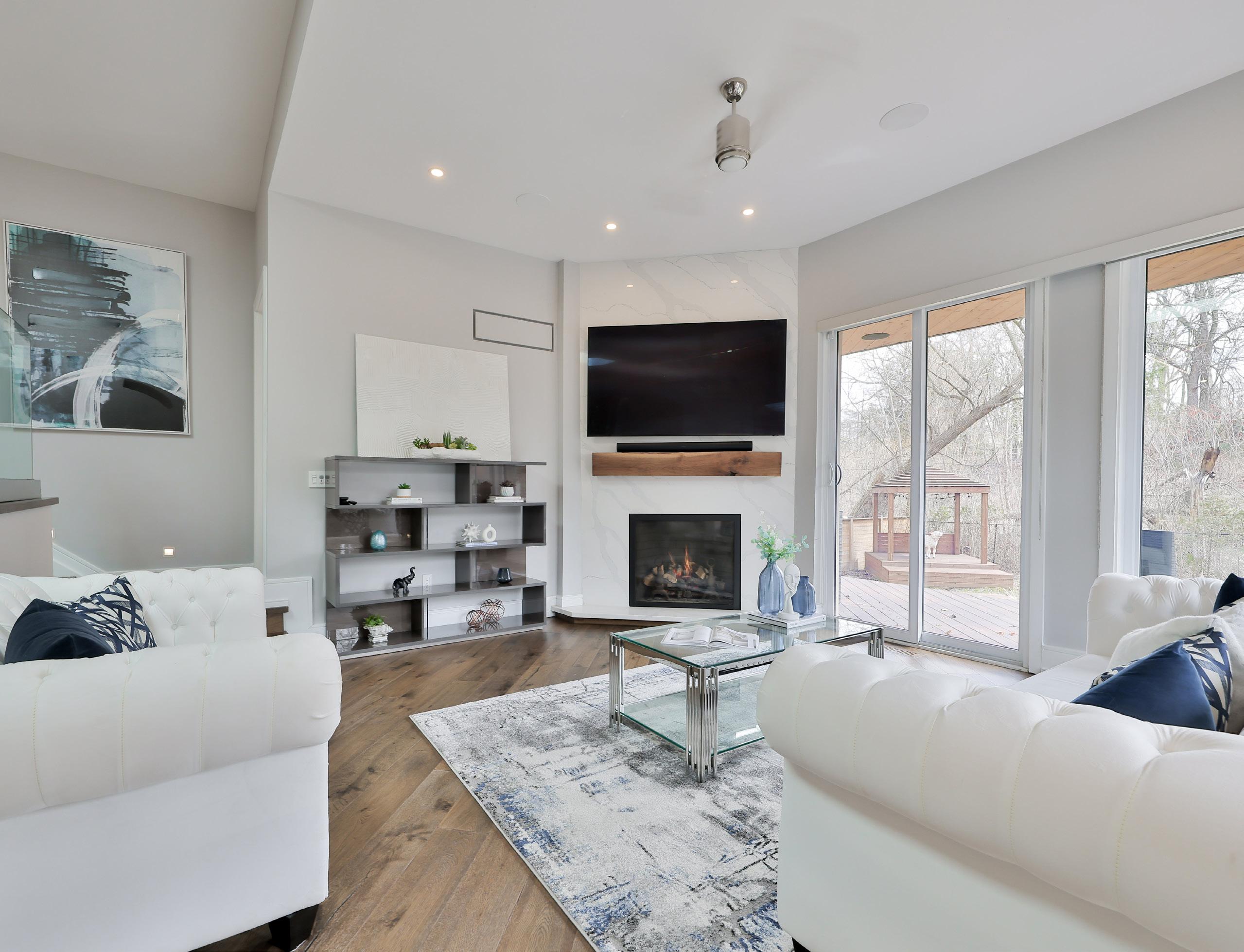
Step into the culinary haven that is the kitchen of 1144 Streambank Dr, where opulence meets functionality in a symphony of design. Adorned with luxurious quartz countertops and backsplash, this space exudes elegance at every turn, while custom built-in upper and lower cabinetry provides both storage and style, enhanced by built-in under-cabinet LED lighting that bathes the room in a soft, inviting glow.
A bespoke quartz center island steals the spotlight, boasting custom built-in cabinetry and bar stool seating, perfect for casual gatherings or all your cooking creations. A unique touch of luxury is found in the custom built-in quartz dog feeding area, ensuring every member of the family is catered to in style. With a commanding view overlooking the family room below, this kitchen is a focal point of the home, enhanced by the dramatic two-story vaulted ceiling that adds an air of grandeur to the space.
The single stainless steel undermount sink, complete with a water filtration system, offers convenience, while a custom built-in undermount bar sink with quartz countertops and glass inserts adds a touch of sophistication. Illuminated by a light-up pantry with pull-out drawers, finding ingredients has never been easier, while built-in Sonos ceiling speakers provide the perfect soundtrack to culinary adventures.
Equipped with top-of-the-line appliances including an Electrolux Icon stainless steel wall oven, gas stove top with six burners, and built-in Bosch dishwashers, this kitchen is a chef’s dream come true. From the modern accent light fixture to the hand-scraped white oak flooring that adds warmth and texture to the space, every detail has been meticulously curated to create a kitchen that is as beautiful as it is functional.
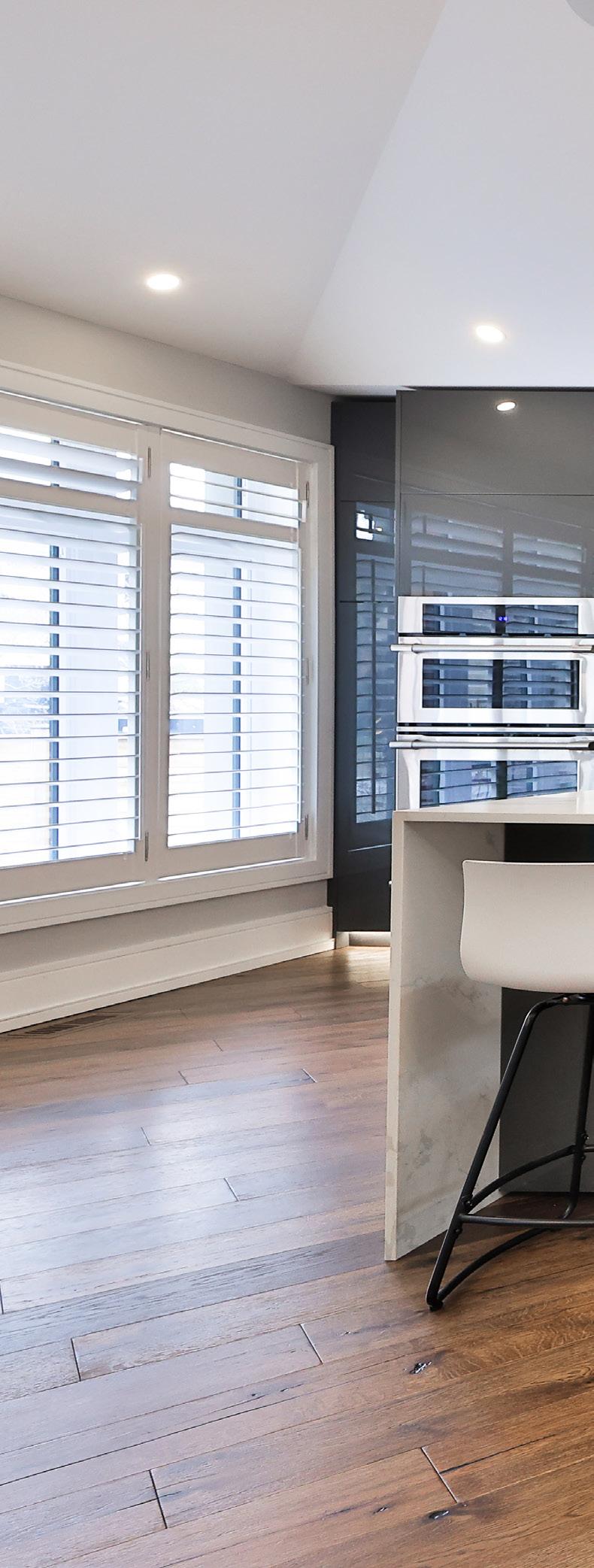
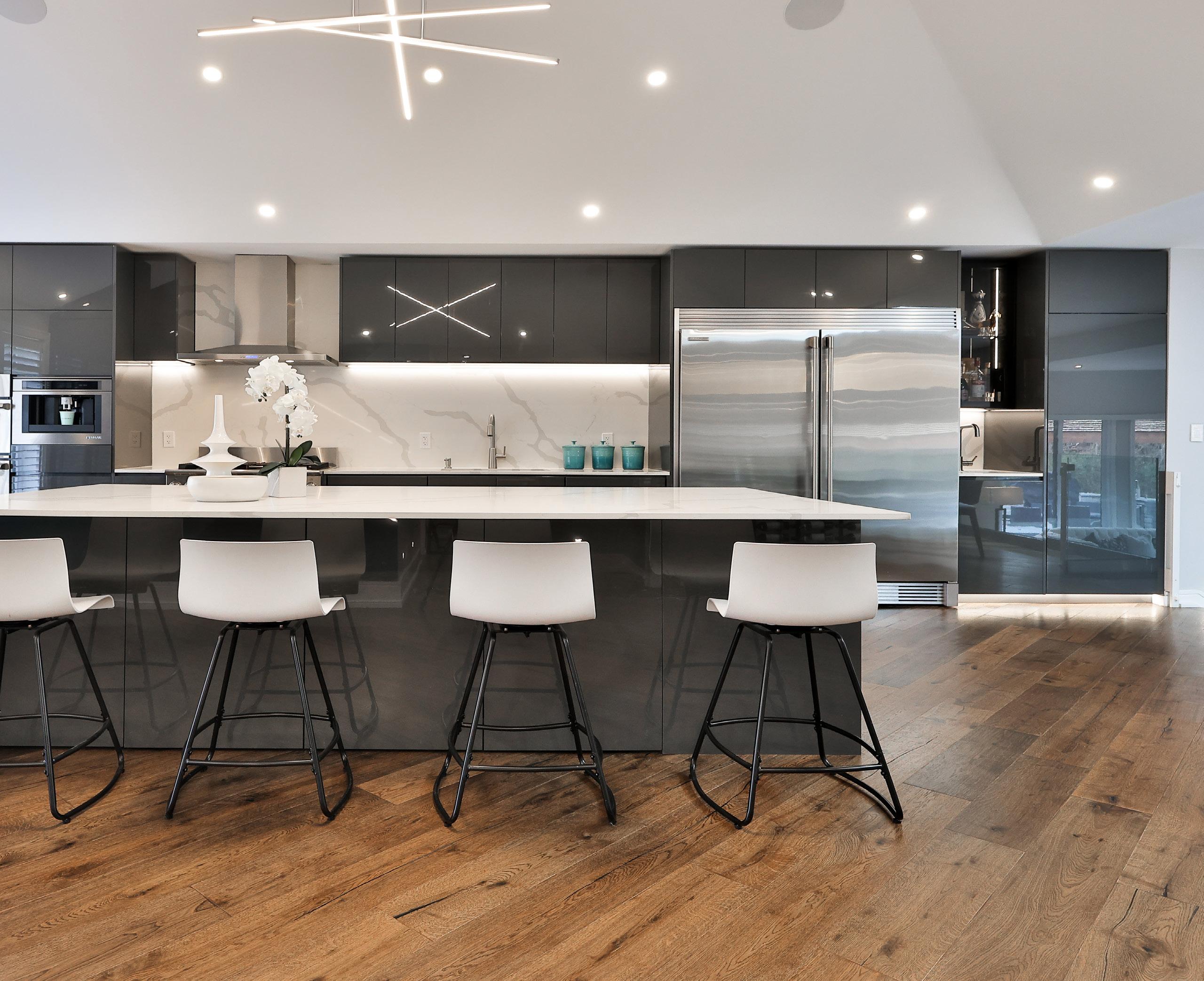
Prepare to be captivated by the epitome of luxury and comfort in the primary bedroom. As you enter, you are greeted by a stunning 16-foot glass wall, beckoning you to step outside and embrace the serenity of the deck and backyard beyond. Motorized black-out blinds offer the perfect balance of privacy and natural light, while built-in Sonos ceiling speakers fill the space with melodic tunes, setting the tone for relaxation. Elevating the ambiance further is a tray ceiling adorned with elegant wall sconces and pot lights, casting a soft glow over the white oak flooring below.
This sanctuary is not only a feast for the senses but also a haven for rejuvenation, with a luxurious 5-piece ensuite that rivals a spa retreat. Indulge in the custom-built double sink vanity, featuring quartz countertops and backsplash. Unwind in the walk-in glass shower, complete with a Moen WiFi controller, shower niche, and tile surround, offering a blissful escape from the stresses of the day. For the ultimate relaxation, immerse yourself in the BainUltra freestanding heated air-jet deep soaker tub, equipped with a detachable wand for added convenience. Additional features such as the water closet, dual exhaust fans, and custom quartz island with built-in drawers elevate this ensuite. Ample storage is provided by the Magnum custom built-in closets and millwork, ensuring that organization meets elegance in every corner of this lavish space. Elevated by seamlessly integrated Sonos ceiling speakers, a bespoke dressing island boasts built-in drawers and lavish heated porcelain flooring. The primary ensuite emerges as an oasis of serenity, inviting you to pamper yourself in the comfort of your own home.
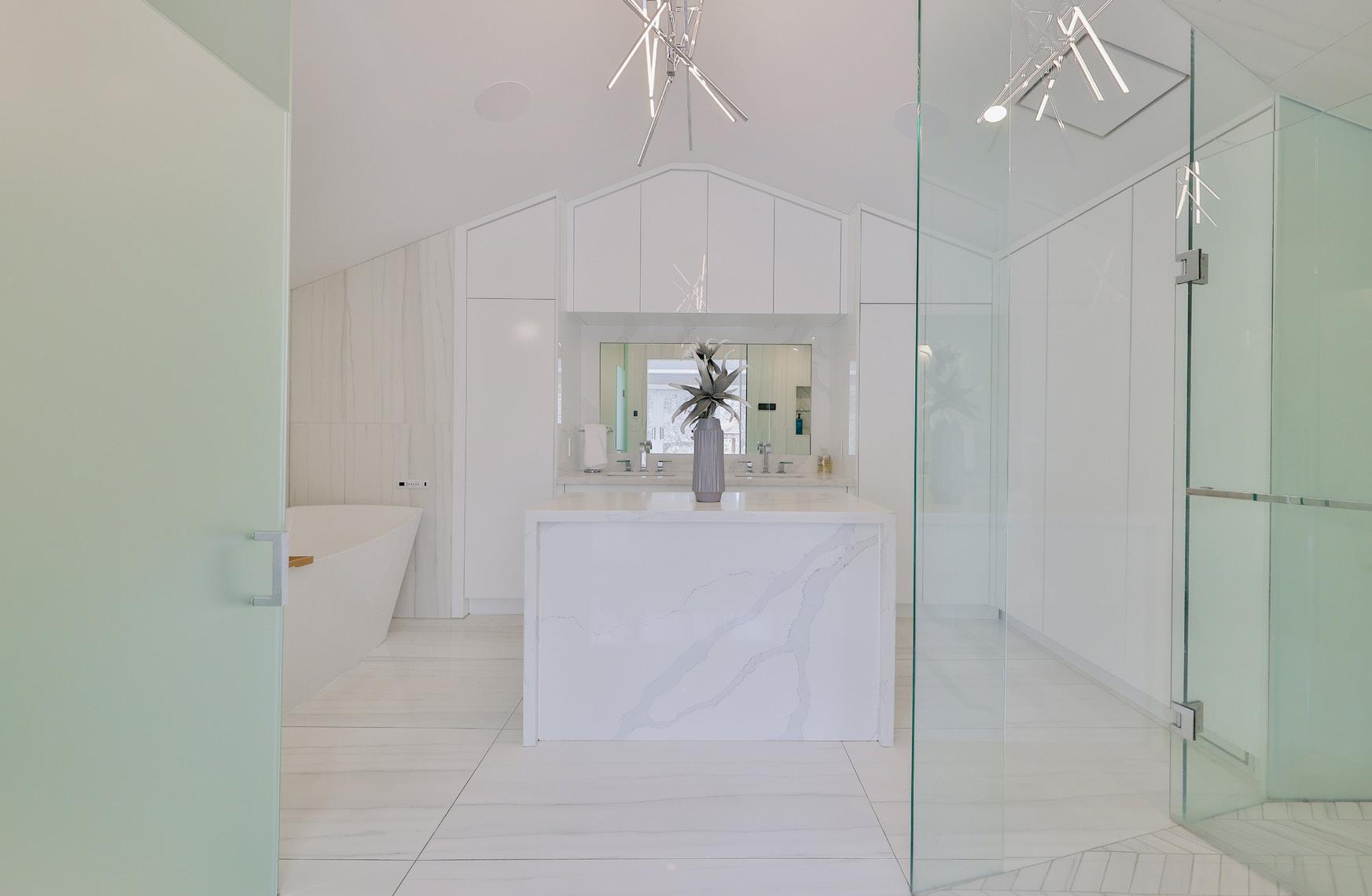

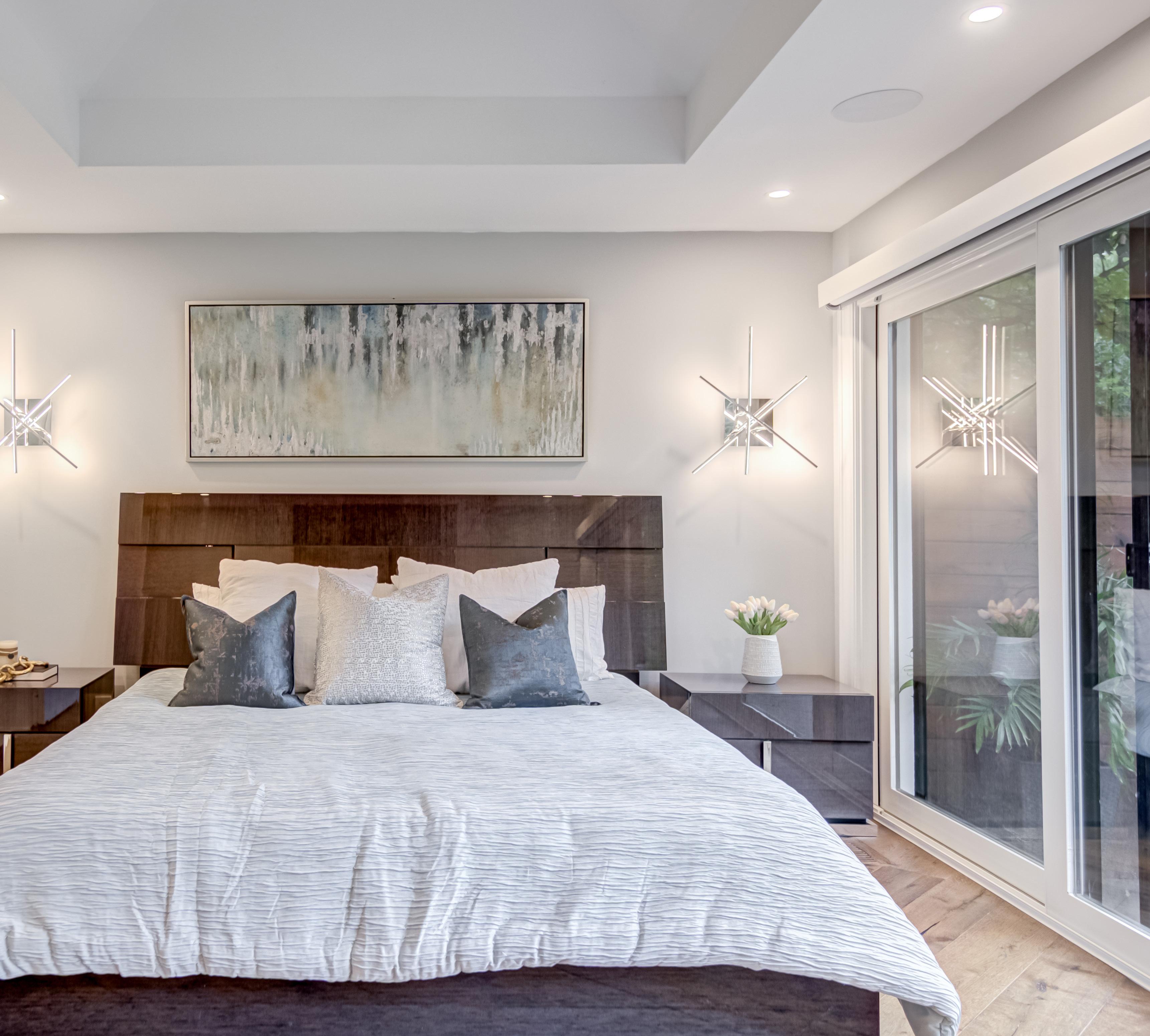
Descend into the lower level of 1144 Streambank Dr, and step into a world of unparalleled luxury and entertainment. This exquisitely designed space is a haven for relaxation and socializing, offering a seamless blend of opulent features and thoughtful details. Whether you’re unwinding in the state-of-the-art theater room, complete with an 82” Samsung 4K TV and surround sound system, or hosting guests in the bar area with its custom-built mini dry bar and pot lights, every corner of this lower level is designed to elevate your leisure experience.
Indulge your culinary passions in the second kitchen, boasting quartz countertops, modern appliances, and oversized above-grade windows that flood the space with natural light. Adjacent, the dining area provides the perfect setting for intimate dinners or casual gatherings, with its pot lights and commercial vinyl flooring adding a touch of sophistication to every meal.
Enhancing the lower level’s convenience, the 3-piece bathroom boasts a generous layout, complete with a walk-in glass shower and tailored shelving, blending practicality with elegance.

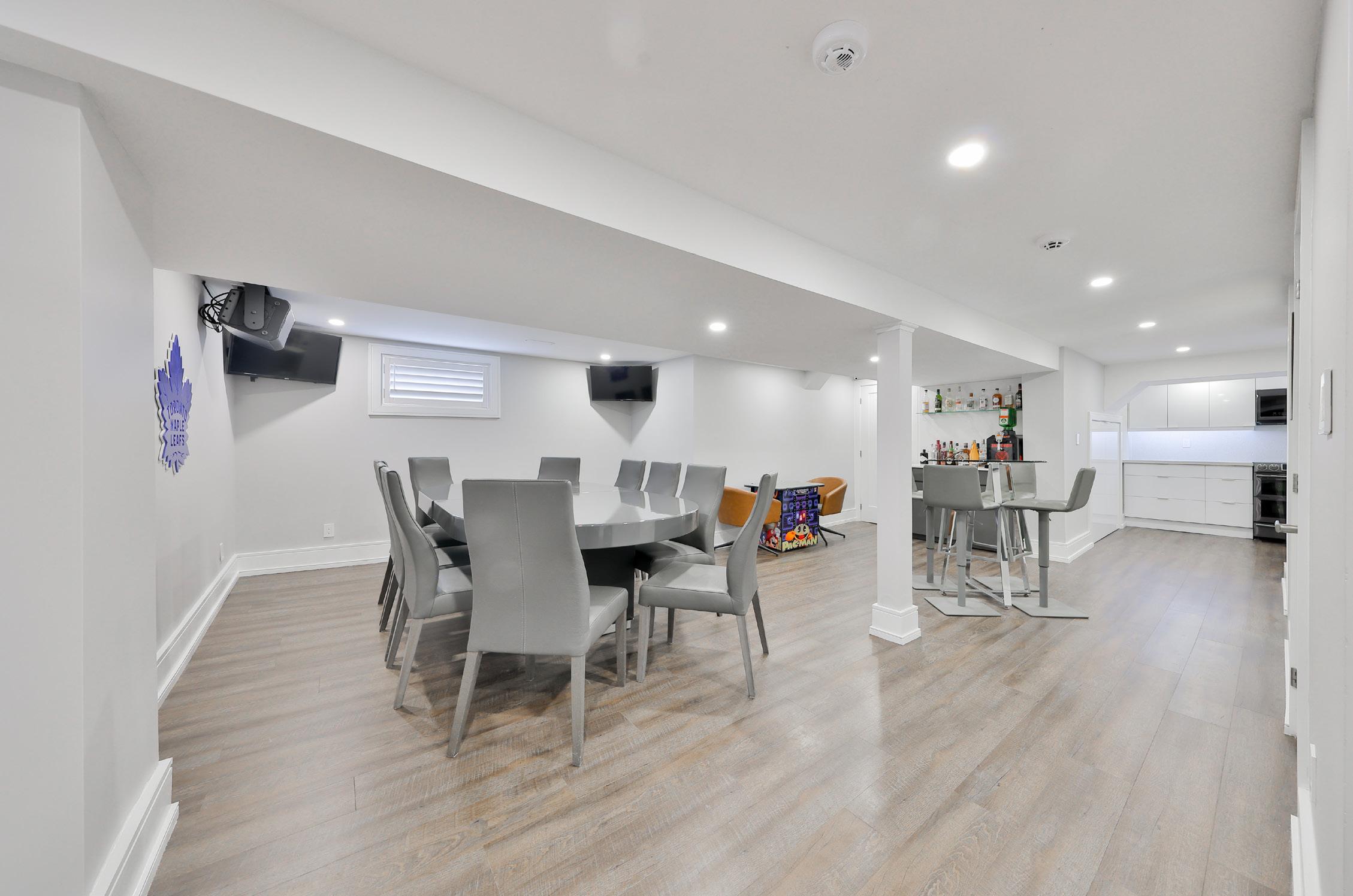
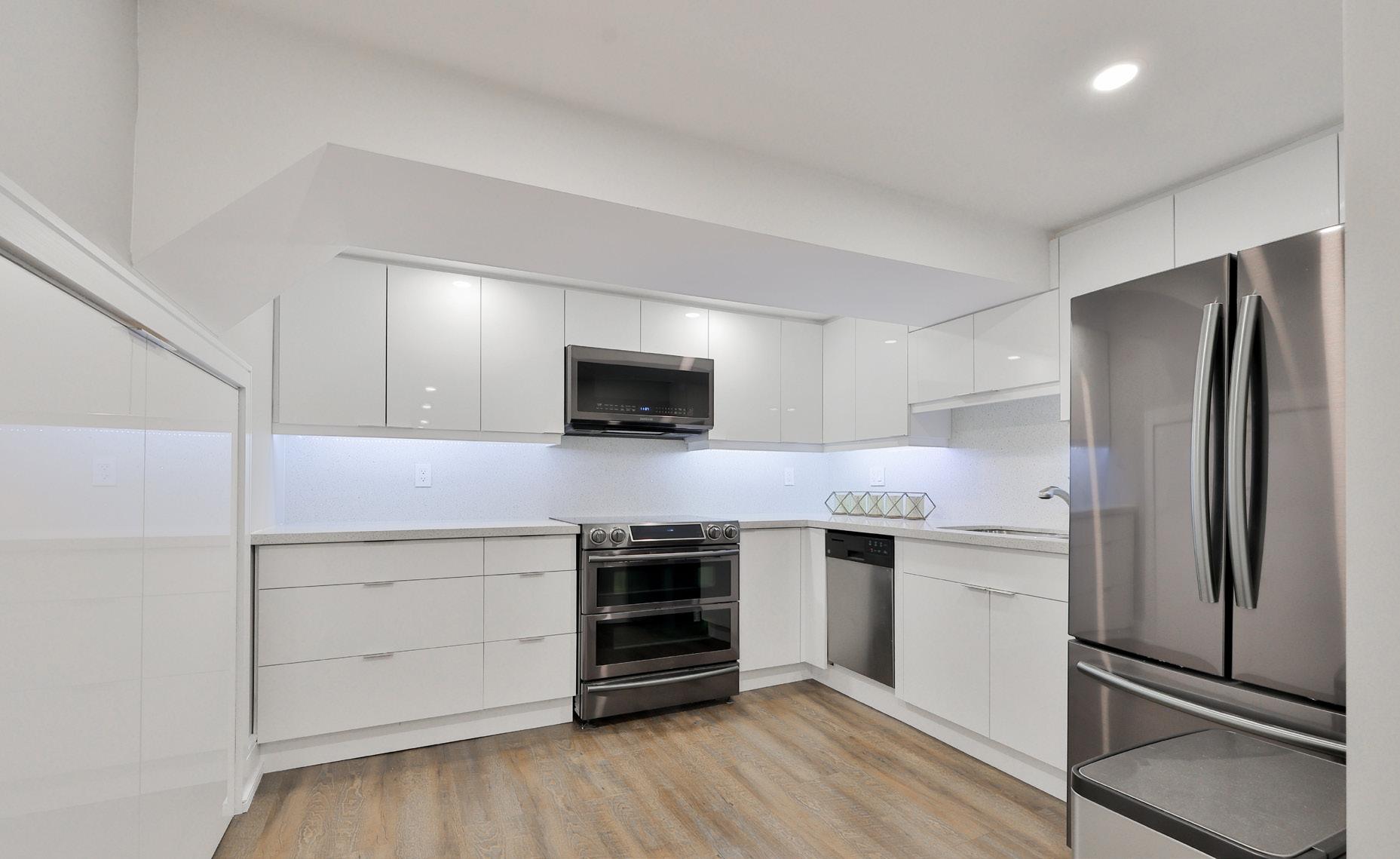
Step into the backyard oasis and prepare to be enchanted by a world of luxury and serenity. Enclosed within a fully fenced chain-linked yard, adorned with elegant rod-iron gates, this outdoor haven offers a sense of privacy and security, allowing you to immerse yourself in relaxation without a care in the world.
As you explore further, you’ll discover an oversized dog house, complete with pot lights, providing a comfortable retreat for your beloved furry companions. Nearby, an outdoor pergola awaits, offering the perfect setting for alfresco dining under the stars, while a cozy covered deck beckons with its built-in Sonos speakers and pot lights, creating an ambiance of warmth and hospitality.
Indulge your culinary passions in the custom-built outdoor kitchen, featuring a Crown Verity 5-burner barbecue with a double side burner, reminiscent of a commercial-grade setup, ensuring that every outdoor meal is a culinary masterpiece. With the soothing sounds of nature as your backdrop, dining al fresco has never been more exquisite.
Unwind and socialize around the outdoor gas fire table, perfect for gathering with friends and family on cool evenings, or retreat to the custom-built patio deck, complete with in-deck lighting, providing a tranquil space for relaxation and contemplation.
For added convenience, a garden shed equipped with an alarm system and pot lights offers storage space for your outdoor essentials, while an irrigation system ensures that your landscaping remains lush and vibrant year-round.
With soffit lighting adorning the exterior of the house, creating a magical ambiance after sunset, and professionally landscaped grounds that have been meticulously cared for, this backyard is a testament to the art of outdoor living. Whether you’re seeking solitude in nature or hosting lavish gatherings with loved ones, this outdoor sanctuary invites you to escape into a world of tranquility.



