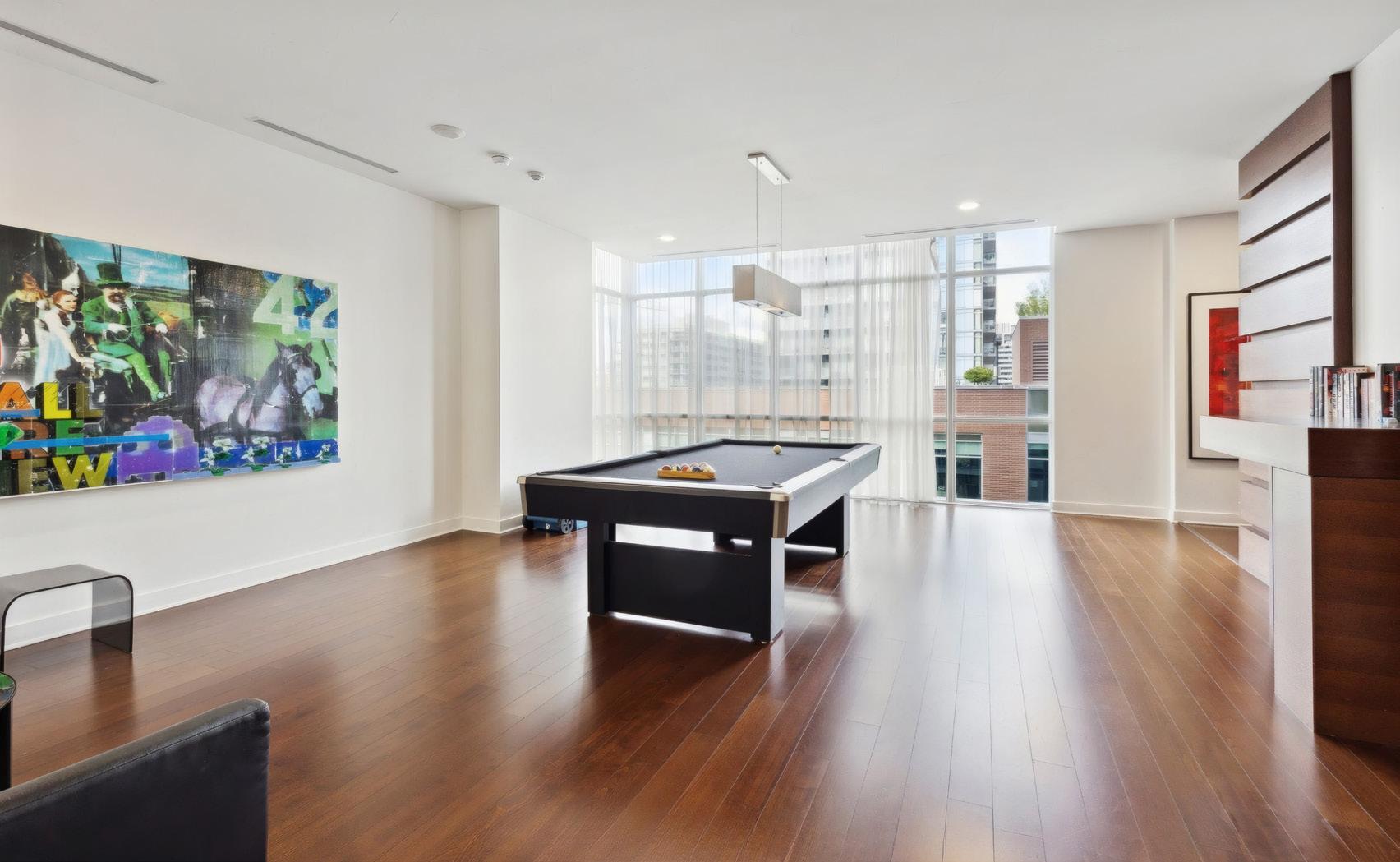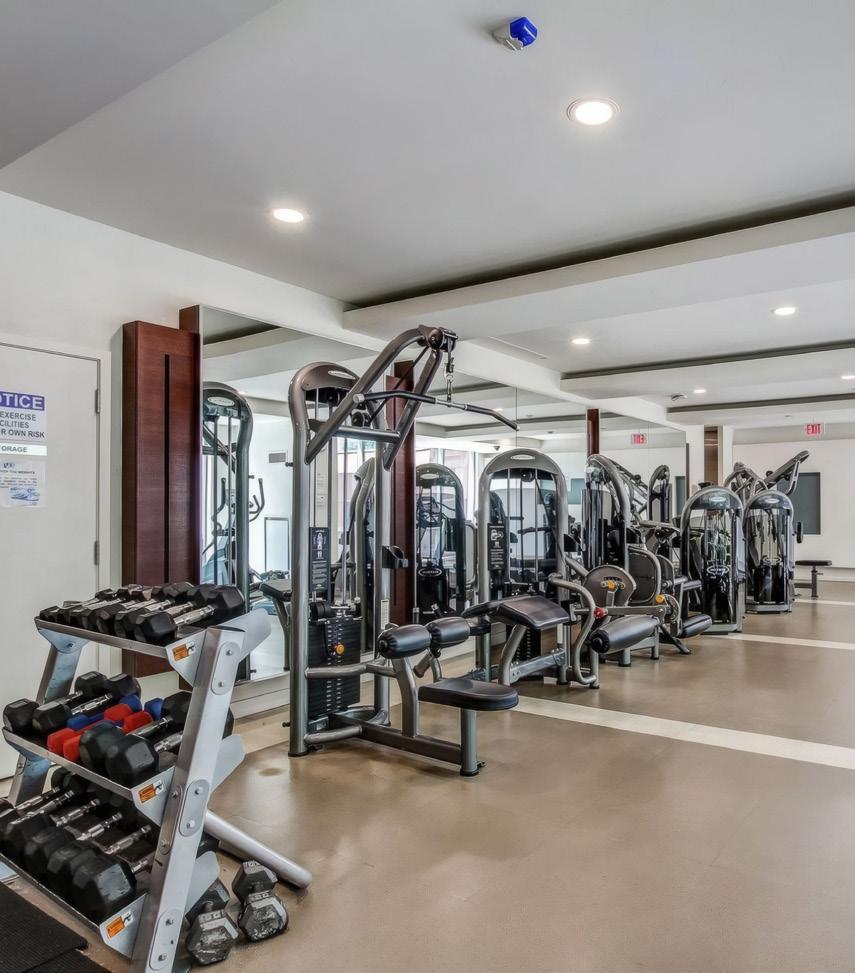112 GEORGE STREET UNIT 902 TORONTO
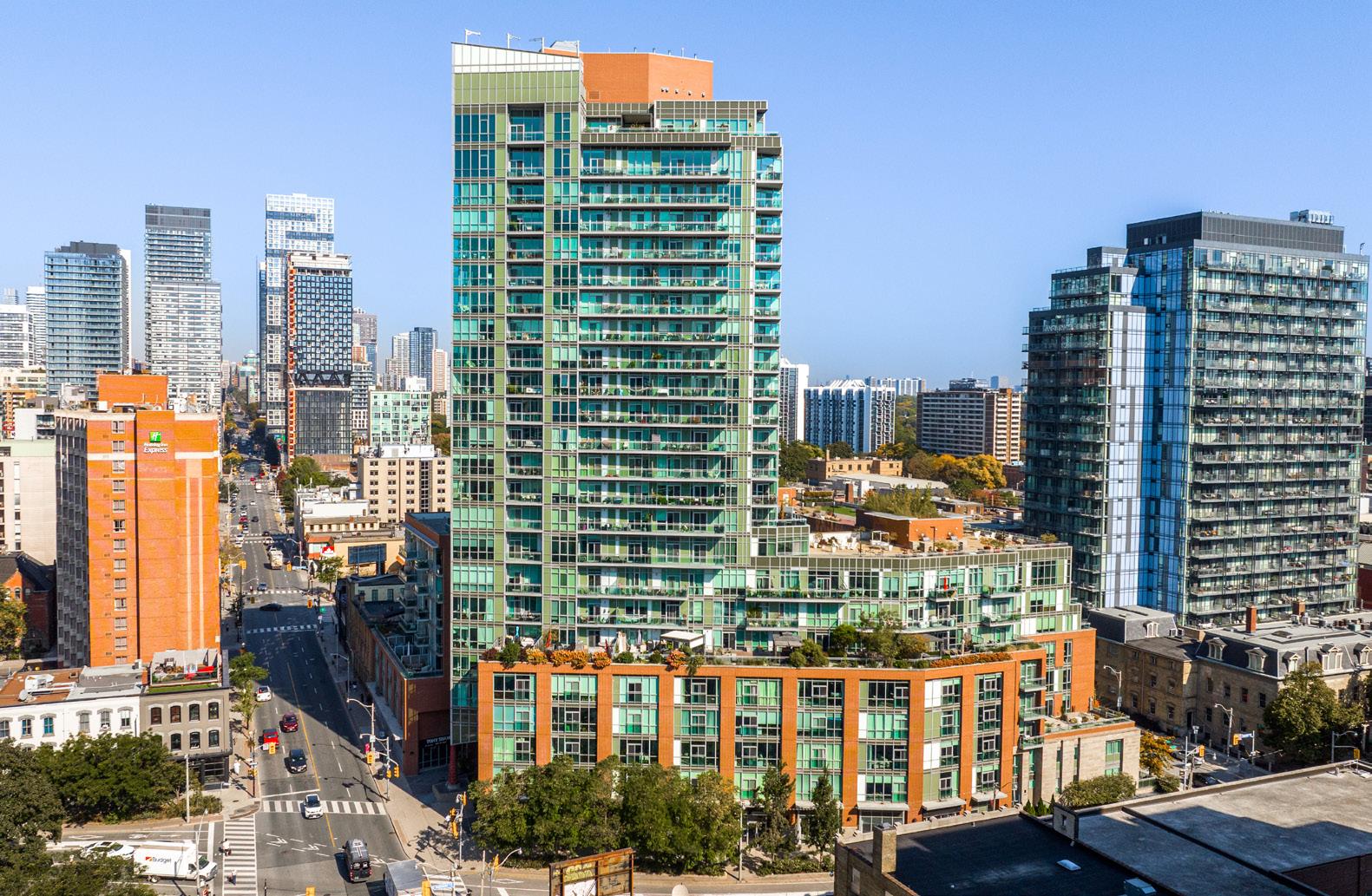
112 GEORGE STREET UNIT 902
TORONTO
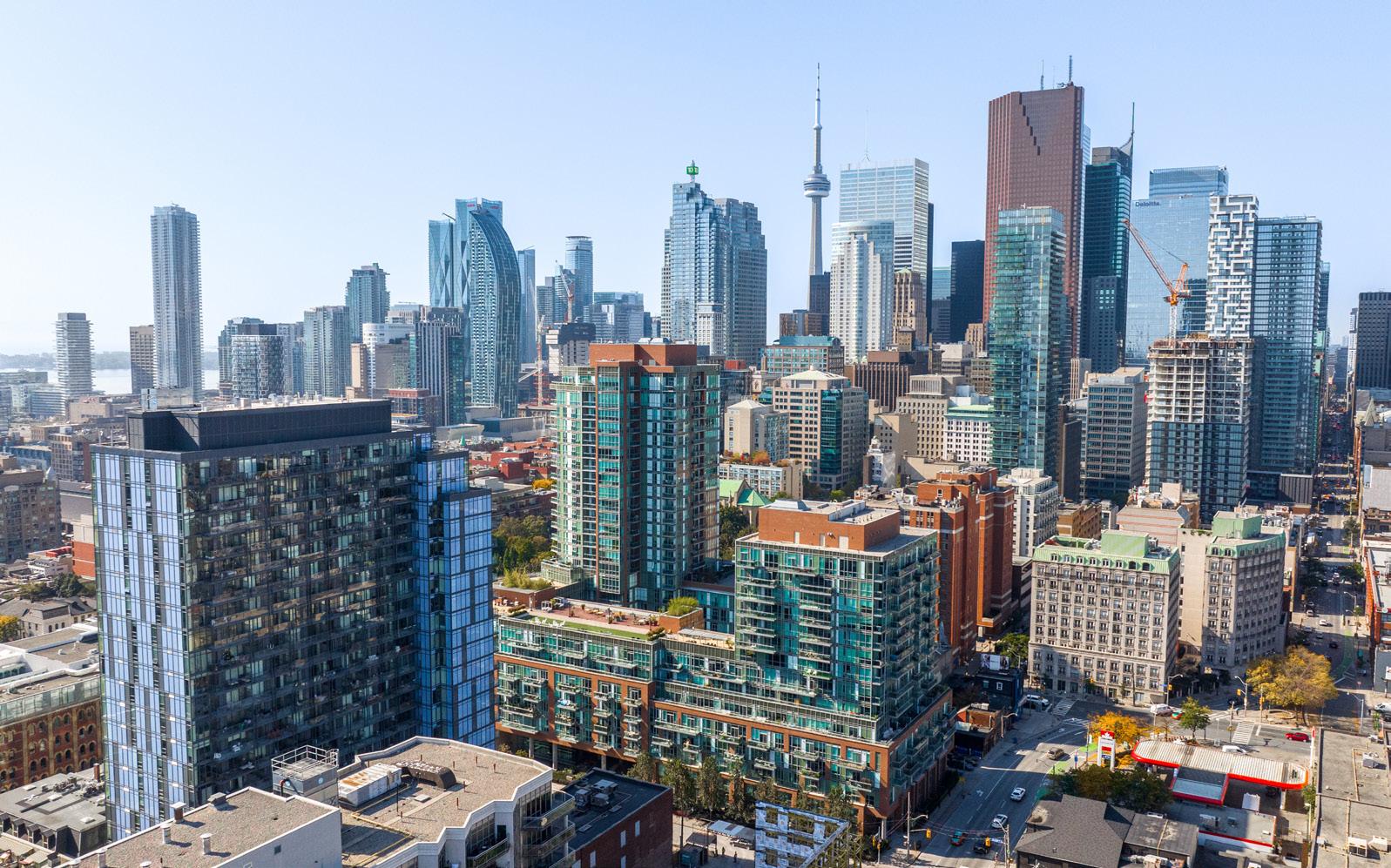
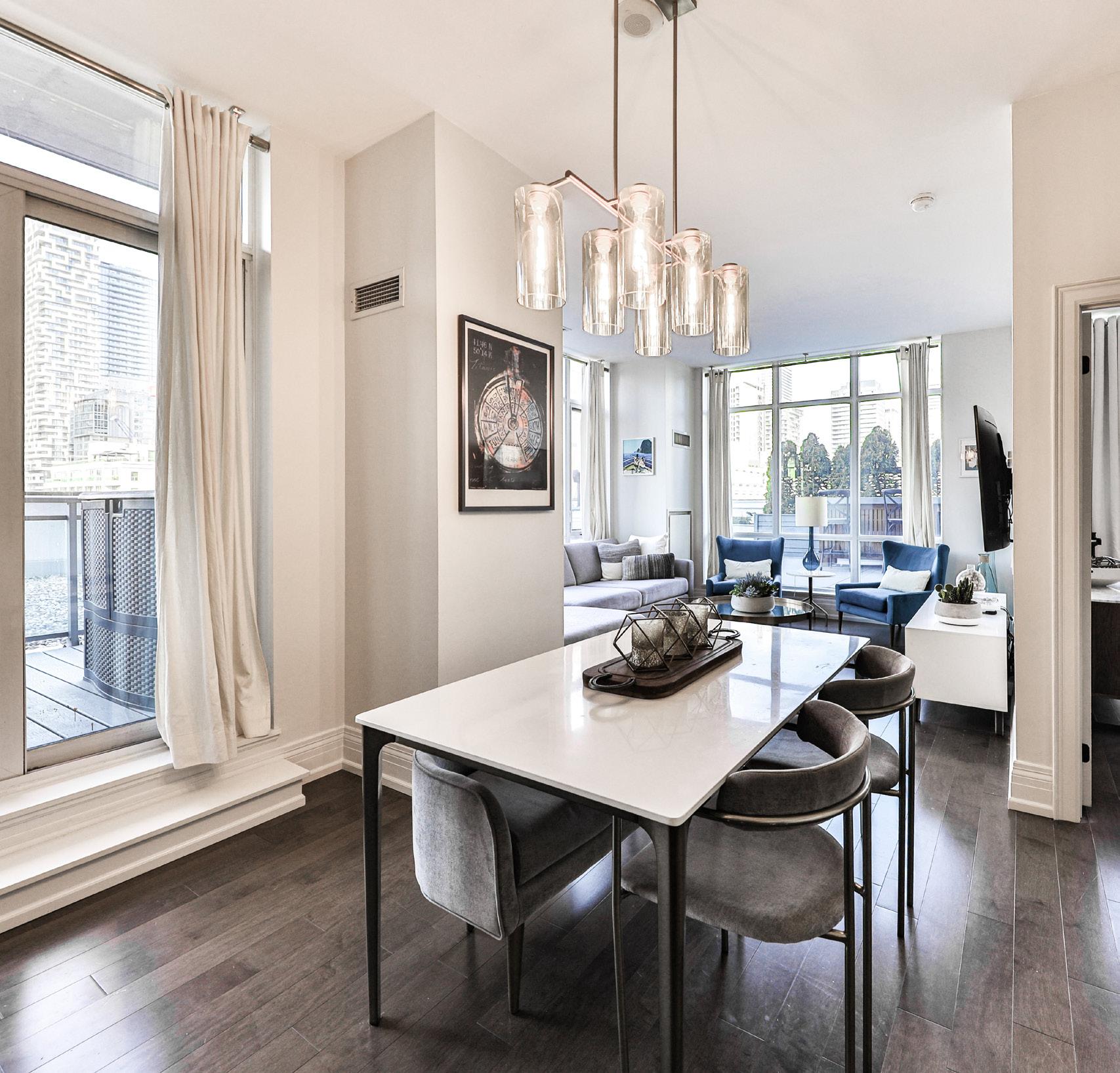


112 GEORGE STREET UNIT 902 TORONTO




Welcome to Suite 902 at The Vu South Tower, a stunning 1,072 sq. ft. renovated condo with 10 ft. ceilings and an expansive 1,096 sq. ft. private terrace offering breathtaking city views. Nestled between St. James Park and David Crombie Park, this home offers a perfect balance of downtown convenience and outdoor space.
The modern chef’s kitchen features quartz countertops, a sleek backsplash, premium stainless-steel appliances, and a Jennair cooktop with barstool seating at the large island. The open-concept living and dining areas are bathed in natural light, with hardwood floors and smart climate control.
The primary bedroom retreat boasts a custom walk-in closet, an elegant 3-piece ensuite with a walk-in glass shower, and sliding door access to the terrace. The second bedroom offers a large window with terrace views and a stylish barn door
closet. Both bathrooms feature quartz vanities, floating cabinetry, and rainfall showers.
Step outside to one of the largest private terraces in the city, complete with an outdoor bar, built-in speakers, custom lighting, a wall-mounted TV, and a waterline hook-up—perfect for entertaining or unwinding.
Enjoy top-tier amenities, including two fitness centers, a yoga room, a sauna, a rooftop terrace with BBQs, a party room, and 24-hour concierge service. Located in Toronto’s Old Town, you’re steps from St. Lawrence Market, the Financial District, Eaton Centre, top-rated schools, and transit.
This unit includes a parking space with an electric car charger and a storage locker. Don’t miss the chance to experience luxury city living with an unmatched outdoor retreat!
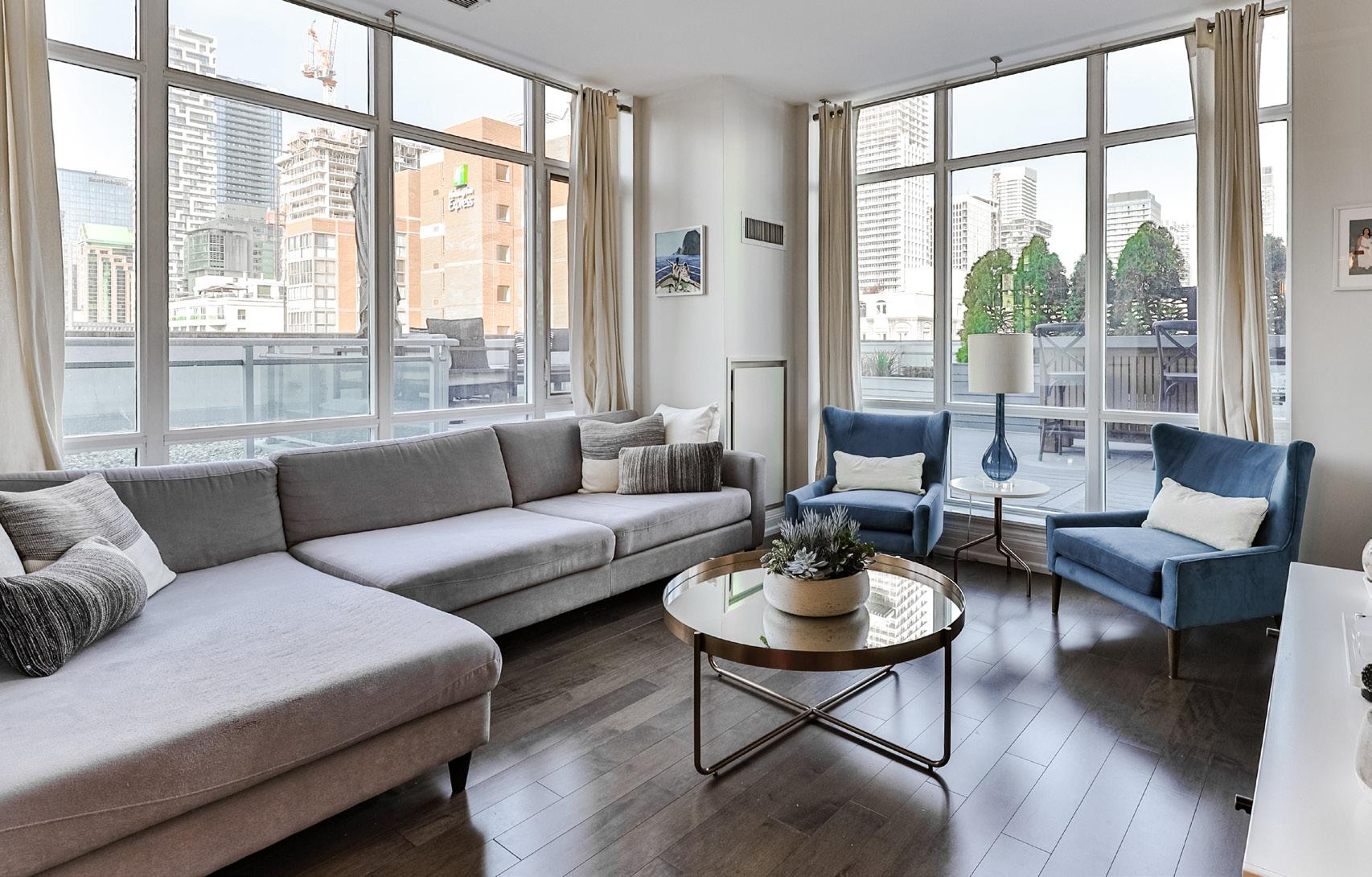
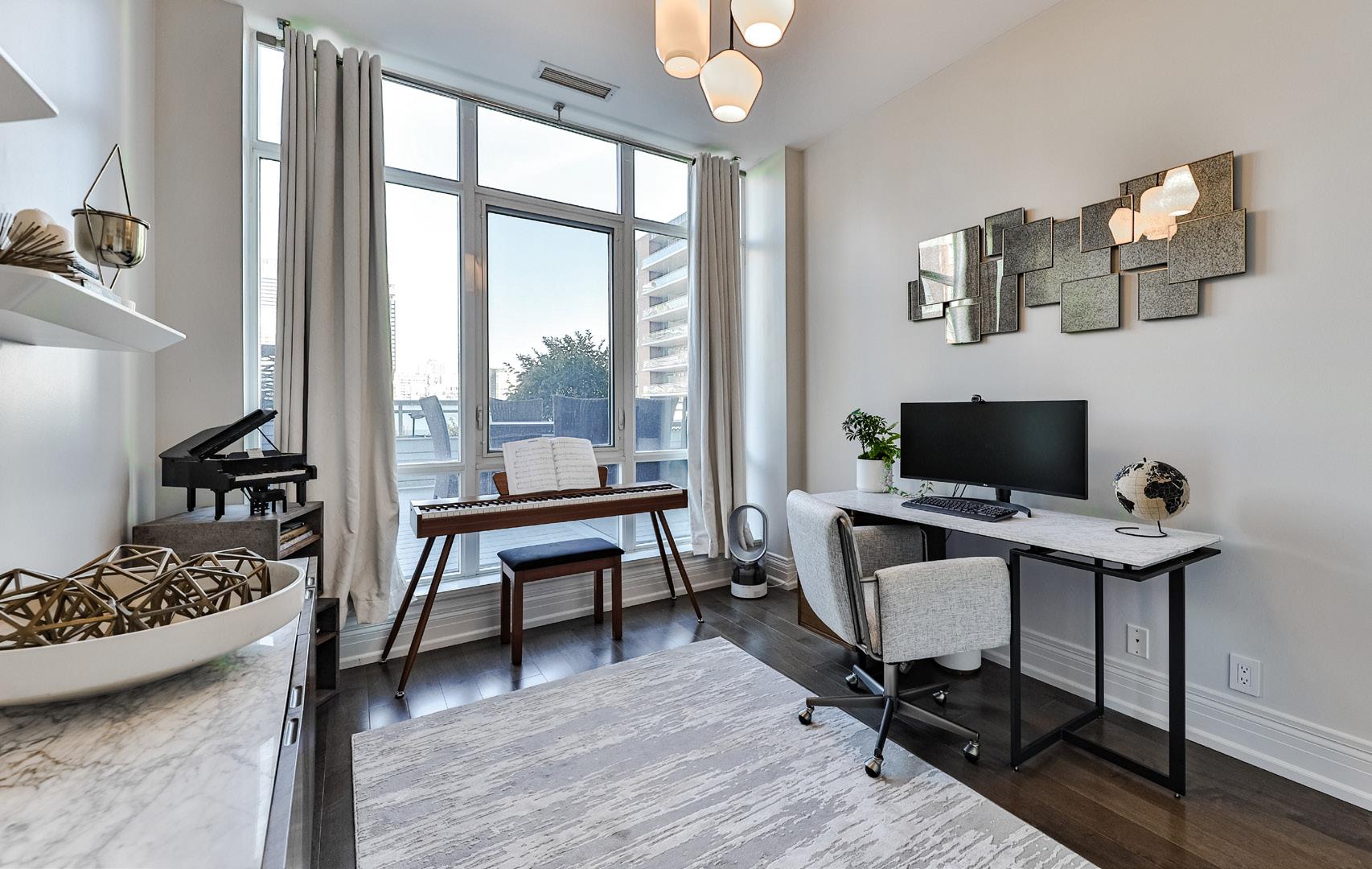


Step into the open-concept living and dining areas, where soaring 10 ft. ceilings and expansive windows fill the space with natural light. Thoughtfully designed for both relaxation and entertaining, the living room features hardwood flooring, a wall-mounted TV, and seamless access to the private terrace. Large windows on both walls offer stunning views, enhancing the bright and airy ambiance.
The dining area, positioned beside a window overlooking the terrace, is perfect for intimate meals or hosting guests. A stylish light fixture adds a touch of elegance, while the Nest thermostat ensures climate comfort year-round.
A 3-piece bathroom offers modern finishes, including a floating vanity with a quartz countertop, a glass-enclosed rain shower, and sleek tile flooring.
For convenience, the in-unit laundry closet is equipped with a Samsung washer and dryer, discreetly tucked away to maintain the home’s sleek aesthetic.
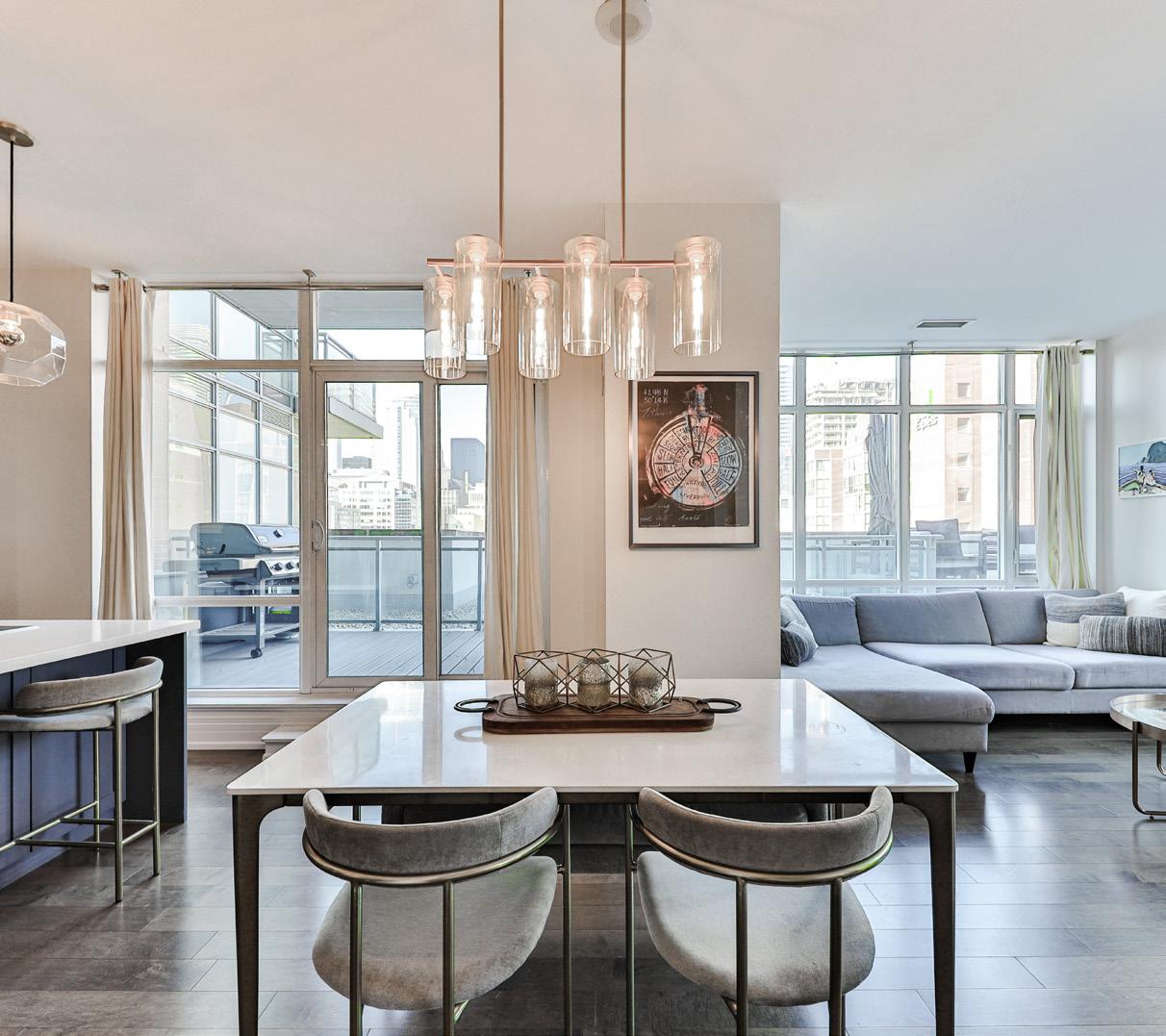
Designed for both function and style, this renovated kitchen is the heart of the home. Featuring sleek quartz countertops and backsplash, it offers a modern, polished aesthetic that complements the custom blue and white cabinetry. Highend stainless steel appliances, including a Liebherr fridge, Jennair cooktop with built-in ventilator, Bosch dishwasher, and Whirlpool wall oven and microwave, make cooking effortless.
A large quartz island with barstool seating serves as a stunning focal point, perfect for casual dining or entertaining. The farmhouse sink, pendant lighting, and pot lights enhance the kitchen’s sophisticated design, while in-wall speakers add to the ambiance. A sliding door provides seamless access to the expansive private terrace, allowing for easy indoor-outdoor dining and entertaining.
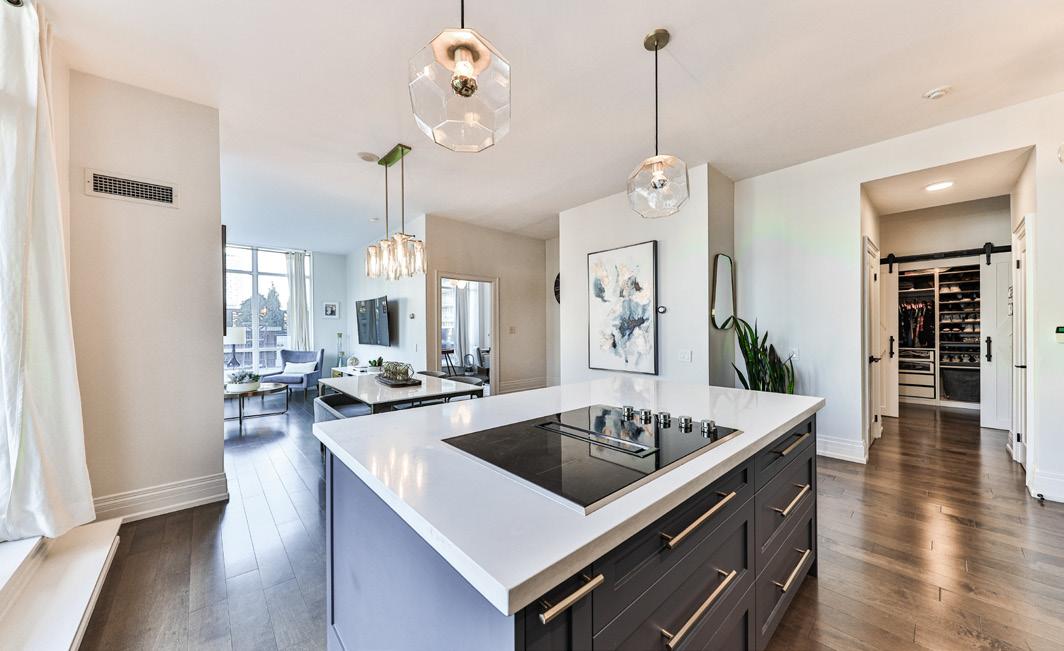


The primary bedroom is a serene escape, offering direct access to the private terrace through sliding doors, allowing for a seamless indoor-outdoor living experience. Designed with both style and functionality in mind, this space features hardwood flooring, a custom walk-in closet with barn doors, and built-in shelving for optimal organization.
The luxurious 3-piece ensuite boasts a floating vanity with a quartz countertop, a large walk-in glass shower with a rainfall showerhead, and sleek tile flooring, creating a spa-like ambiance. Thoughtfully designed for comfort and elegance, this private retreat offers the perfect blend of relaxation and sophistication.
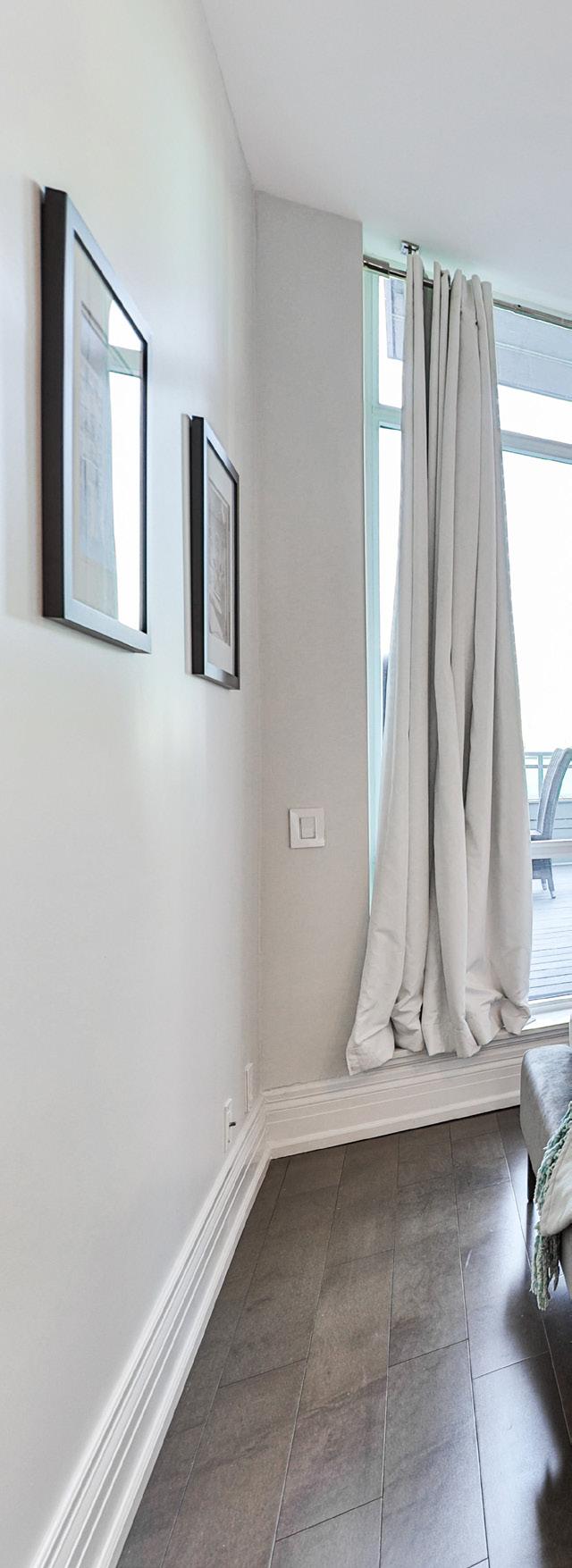
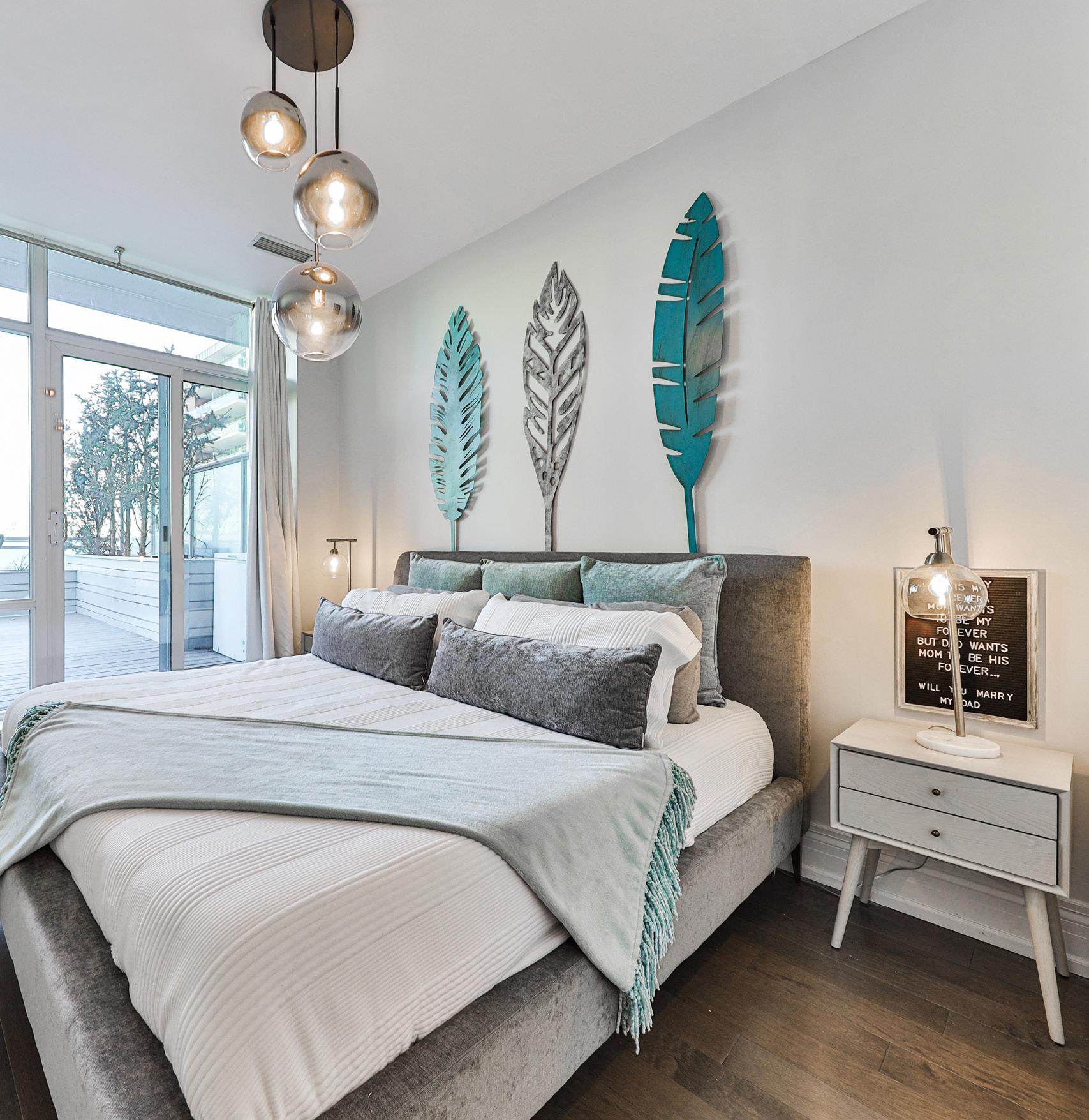
Step outside to an incredible 1,096 sq. ft. private terrace, one of the largest in the city, offering a seamless extension of your living space. Designed for both entertaining and relaxation, this outdoor retreat features a bar area, built-in speakers, custom lighting, and a wall-mounted TV, creating the perfect ambiance for any occasion.
With ample room for al fresco dining, lounge seating, and storage, the terrace is an urban oasis where you can unwind while enjoying stunning city views. A waterline hook-up adds convenience for outdoor use, making this space as functional as it is inviting. Whether hosting guests or enjoying a quiet evening under the stars, this one-of-a-kind outdoor sanctuary offers an unparalleled downtown living experience.
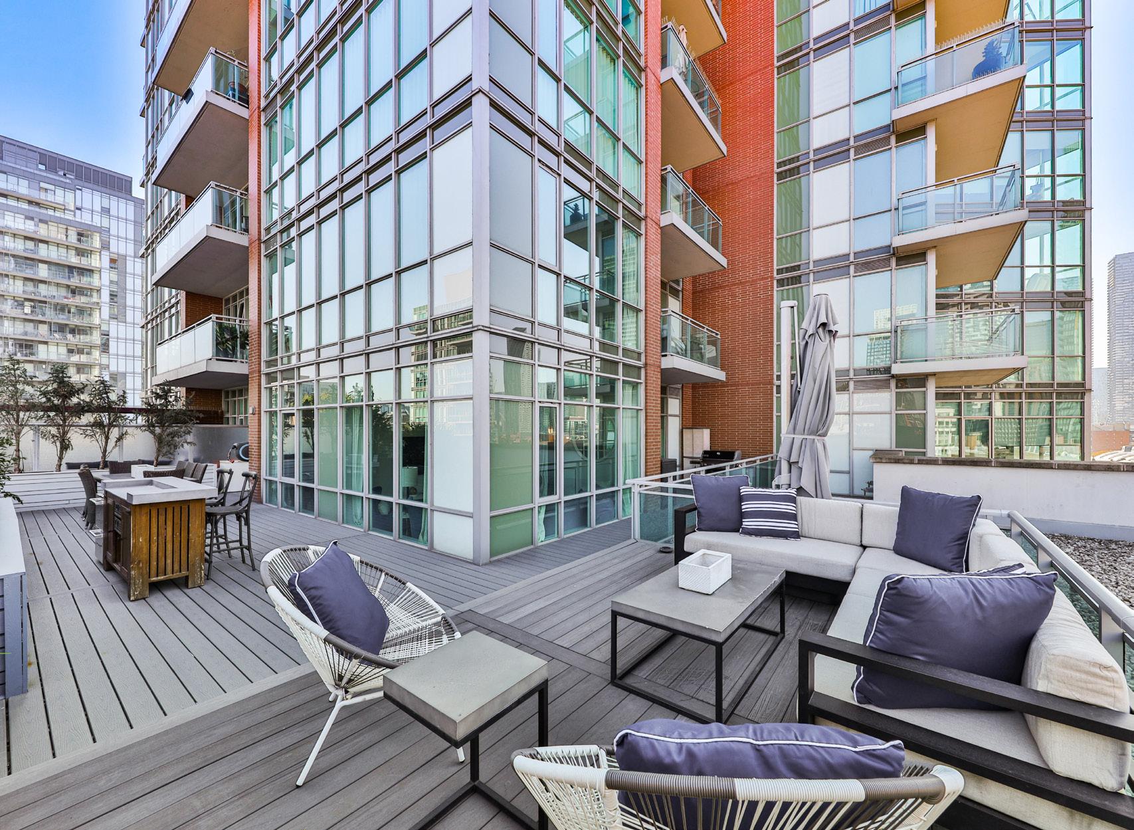
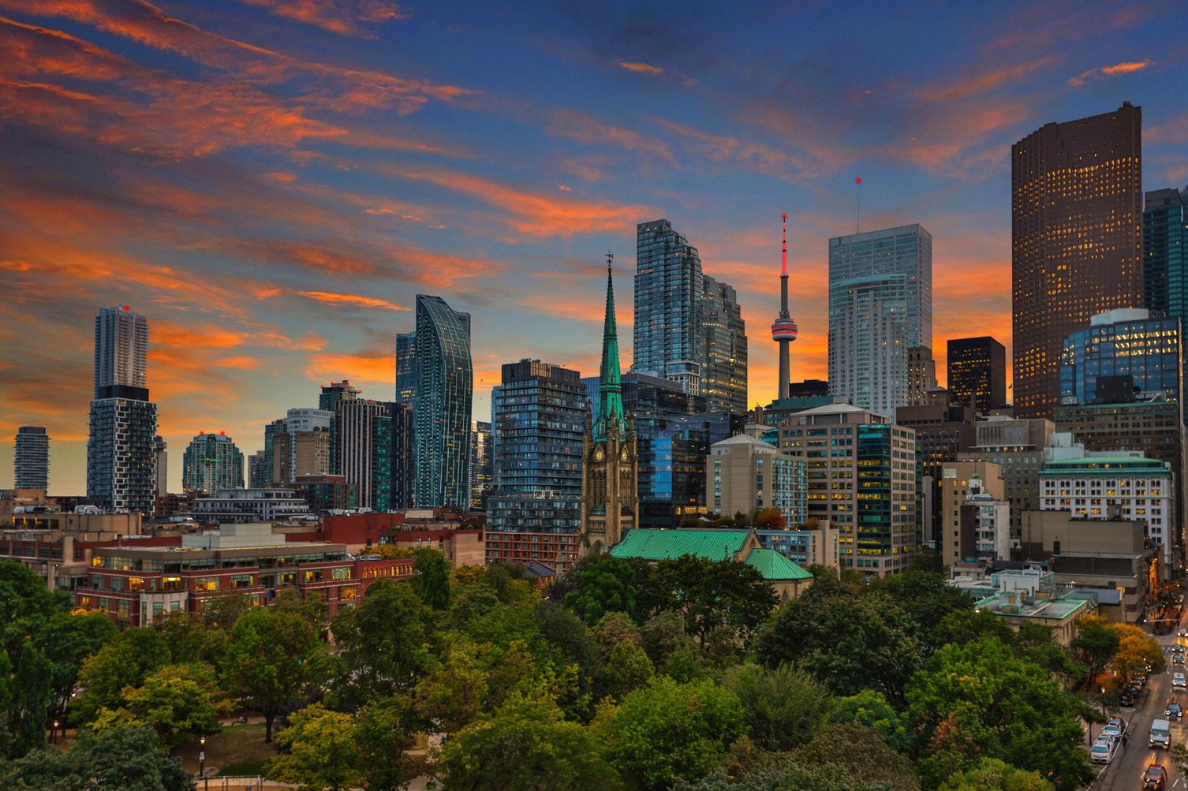
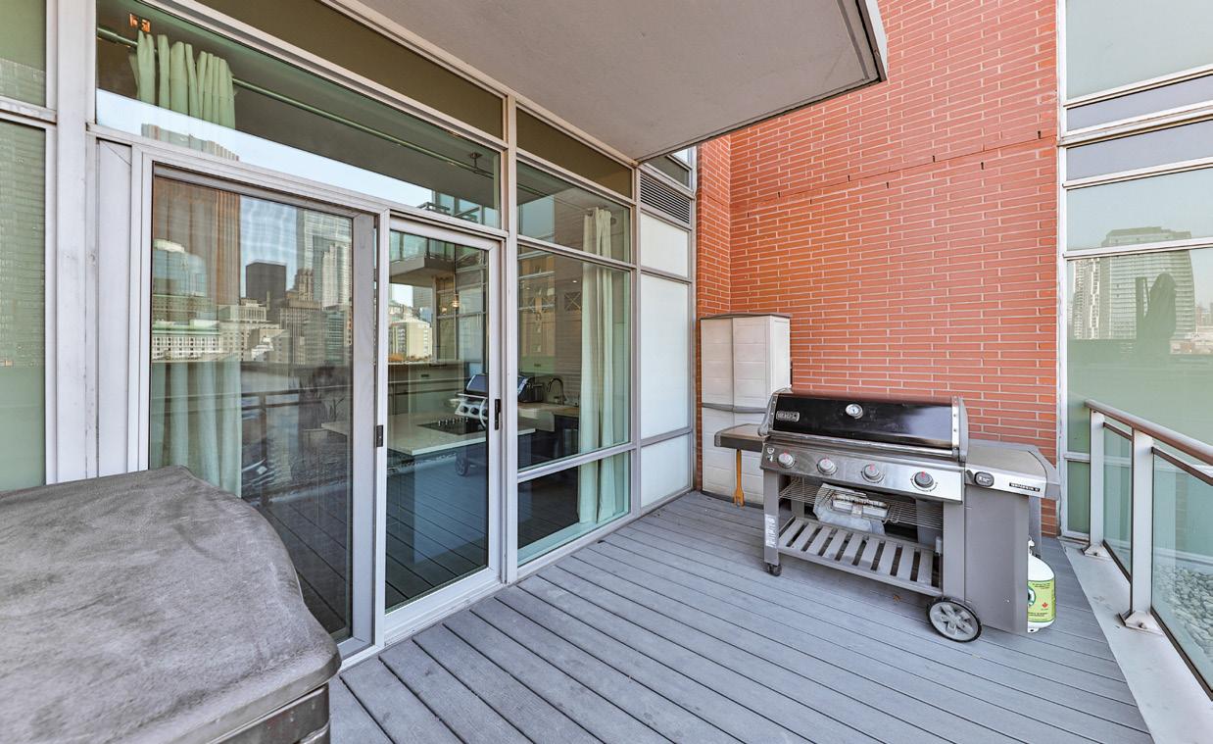

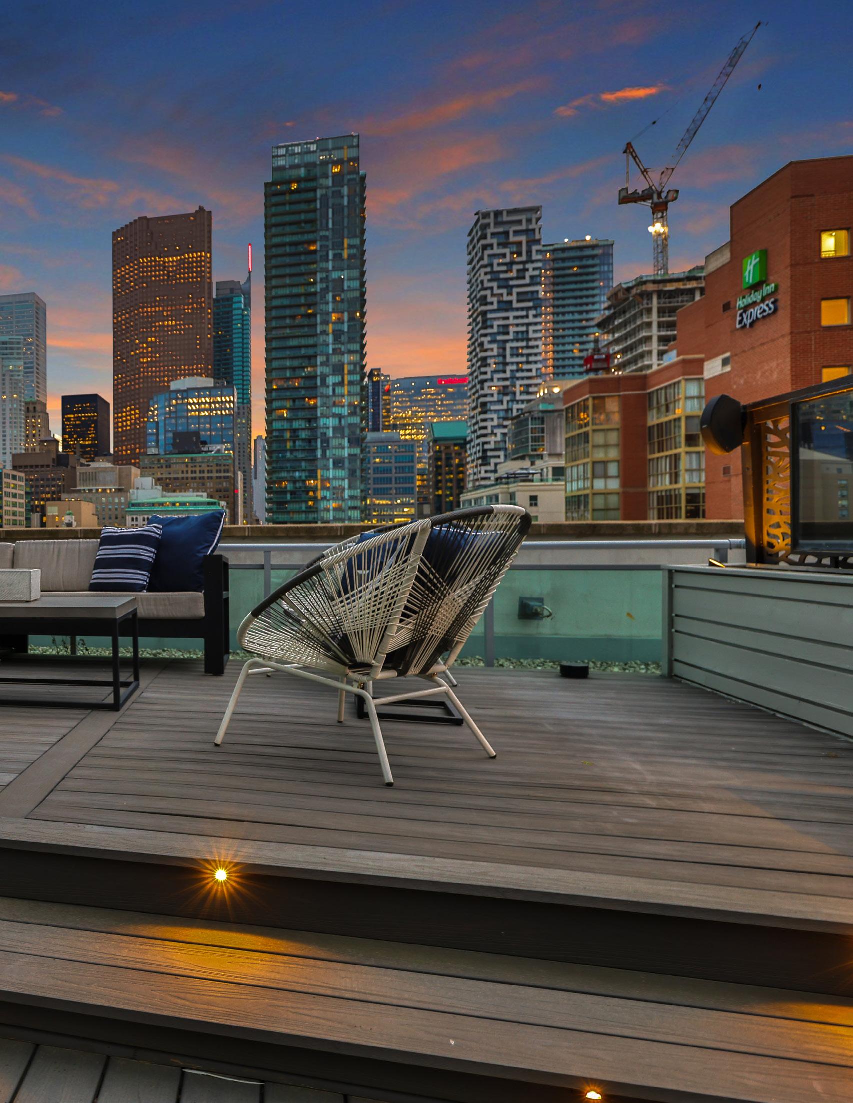
Residents of The Vu South Tower enjoy an impressive selection of luxury amenities, designed for both relaxation and convenience. Stay active with access to two fully equipped fitness centers, a dedicated yoga room, and a sauna for post-workout rejuvenation.
For social gatherings, the rooftop terrace offers barbecue stations and breathtaking city views, while the Vu Club party room provides an elegant space for hosting events. The building also features guest suites, ensuring comfort for visiting friends and family.
With a 24-hour concierge providing security and assistance, residents enjoy peace of mind and effortless downtown living in one of Toronto’s most sought-after locations.

