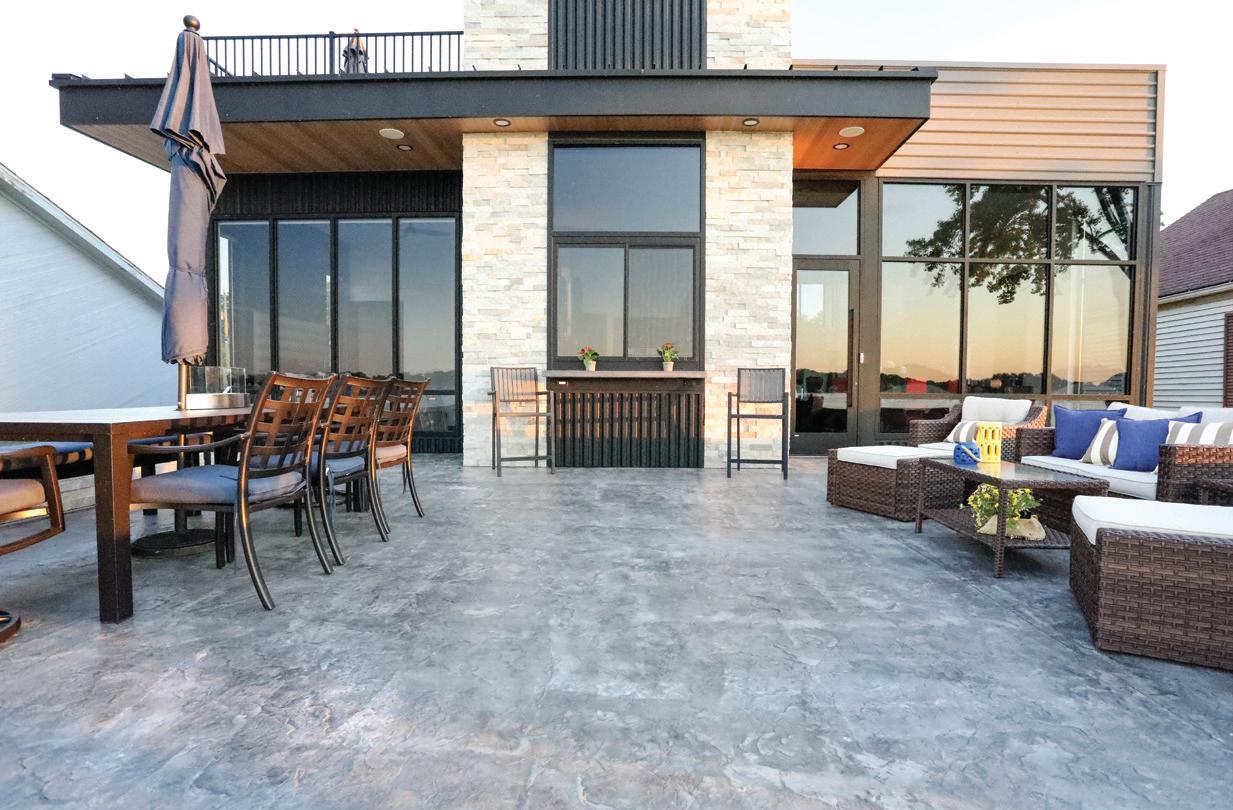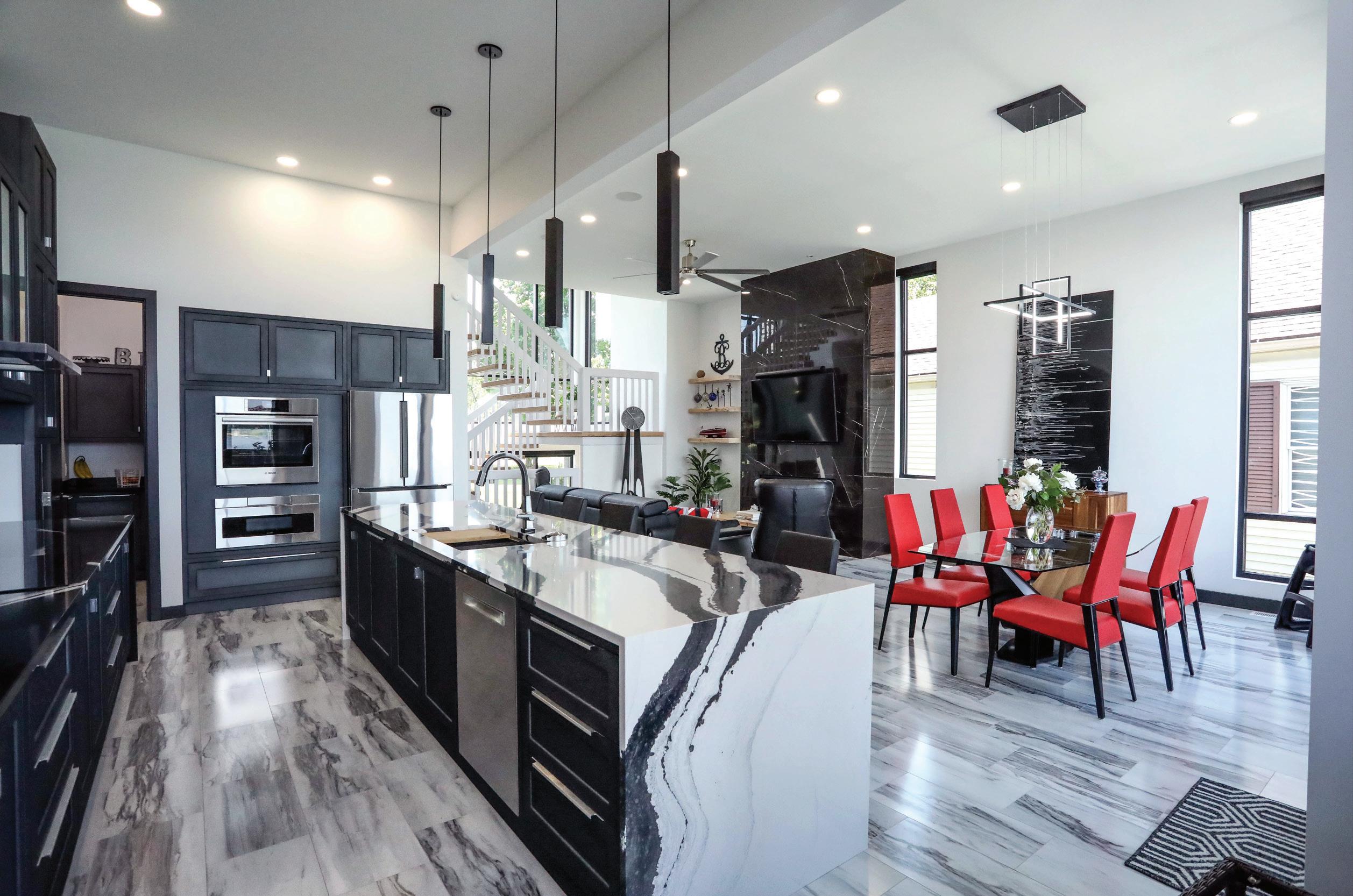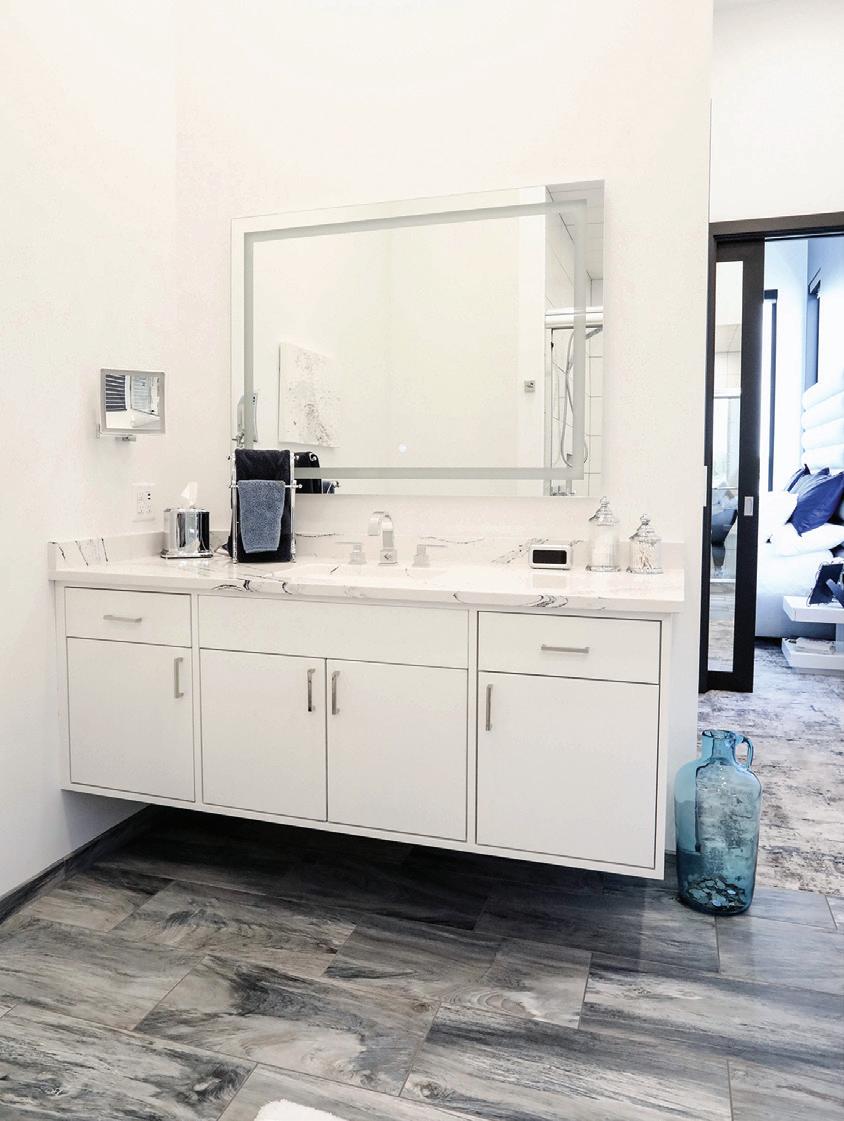
5 minute read
The Beer Lake Home, Syracuse Lake
The Beer Family Lake Home, Syracuse Lake
Brewed To Beautiful Fruition
by Sue Pais | photos courtesy of Martin Bros. Contracting
For four decades, husband and wife, Tracy and Dee Beer lived in a 120-year-old farmhouse.
So when opportunity arose—on a street housing deep Beer family history—Tracy and Dee knew it was time. Time for demolition of an older lake home, and development of a new dream.
A dream home with a new design. A new-to-them style, and custom features to, at last, maximize the essence of ‘family lake time.’
It’s a unique, if not exceedingly appropriate, path for this part-owner of a demolition + excavation firm (Beer & Slabaugh). That is, utilizing a home to its fullest potential, then a ground-to-rooftop redo, preparing for the next phase in life—where they can, again, utilize their home to its fullest potential.
Besides, the foundation of their new lake home remained the same.
That foundation? Family.
Homeowners Tracy + Dee Beer

Amelia, Audrey + Henry sharing popsicles at Grandma’s house


Build + Design
Construction on the new 3,830-square-foot home began in 2020, and completed in spring of 2021. This ultra-modern lake home was built by Martin Bros. Contracting, and its sleek, contemporary design was masterfully devised by Helman Sechrist Architecture. “They took our daydreams and created a home that exceeded our expectations in every way,” said Dee.
This lake home was also designed with the future in mind. “The design and material selections were made to minimize future maintenance, allowing for more time to enjoy the lake,” Dee said.
And more family time at the lake is precisely the ‘why’ for their new build. This lake home was built with each season, every lake view, and every moment in mind. Designed to be enjoyed not only year-round, but yes, 24/7, the home has multiple seating, dining, and bar areas, including a rooftop entertaining area for after the sun goes down. Too, the home’s custom features are designed to epitomize lake fun when the weather is warm, and to make the coldest winter, well, cozy.
It’s comfortable lake living at its finest, and it’s just what this hard-working family had in mind.






“Family is everything,” Dee said. “Family was the inspiration that led us to replace the lake cottage with a home where the whole family could spend the day and night. The most fun we have at the lake is when we’re all gathered together.”
A typical day at the Beer’s lake home in the summer months? They’ll be on the lower deck for quick lake access, or the upper deck for relaxing in the sun. And small crowds are common. “We enjoy entertaining family and friends as often as we can!” said Dee.
Family activities can range from boating to playing games, watching the sunset with a cocktail, “or snuggling up to watch a movie,” said Dee, who is mom to Jason and Travis, mother-inlaw to Whitney and Julie, and grandma to Amelia (6), Henry (3), Audrey (2), and Oliver (5 months).
An active household? Yes, we’d say so.
And with an active family, comes active mealtimes. “When designing the kitchen and living space, we wanted to create an open-concept area where we could entertain guests at a large barstool seating area, enjoy a meal with family, and spend evenings together watching the sunset on the lake,” Dee said. “When the family is all here together, the black and white quartz island becomes the centerpiece of our living space, with all gathered around.”
“The rooftop is an outdoor entertaining area with a 180-degree view of Syracuse Lake. When designing the home, we wanted an area where we could gather together outdoors,” Dee said. “The design was modeled after a rooftop area featured in a design magazine—but with our own custom features including a wet bar, waterproof pool table, and several outdoor seating areas for entertaining.”



Stairwell: “The most fun we had throughout the construction process was designing and building a (3-story) custom staircase that was unlike any we could find elsewhere,” Dee said. “Gravelton Machine Shop and Challenger Designs, both of Nappanee, were instrumental in helping our vision come to fruition.”
And when another lake season comes to a close and winter months arrive, the living area’s floor-to-ceiling fireplace made of ceramic tile (to complement the kitchen countertops) creates an exceedingly cozy area to relax in warmth.



But really, it’s year-round warmth at the Beers’ new residence. They’ve proven that hard work, creativity, and accommodating what matters most—time together—can, indeed, brew this Beers’ family wish to beautiful fruition.
After all, the Beers would agree: demolition may remove walls, but existence can’t be shaken when family is the foundation.

This tubular aluminum waterfall design emphasizes the bathroom’s tall ceilings. The sleek design provides great contrast against this natural stone sink.
Shout-out
from the homeowners:
• Martin Bros. Contracting was selected because of the quality of their work. Tracy has worked closely with owner Jeff Martin on many of his housing projects and said he always knew that if he ever built a house,
Martin Bros. would be his first—and only—call.
• We took a collection of design ideas and magazine clippings to Helman-Sechrist Architecture and were absolutely blown away by the design.












