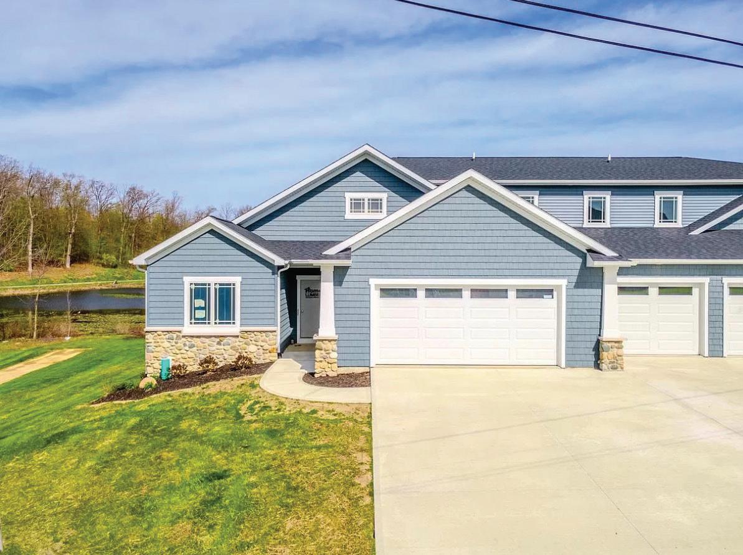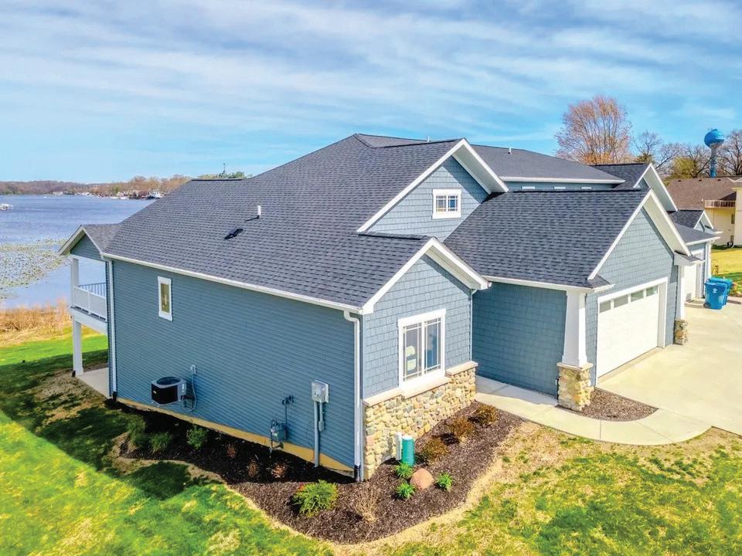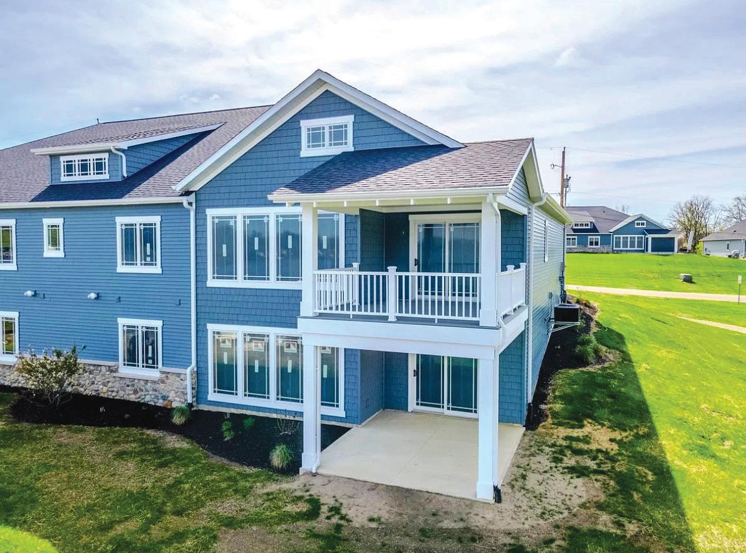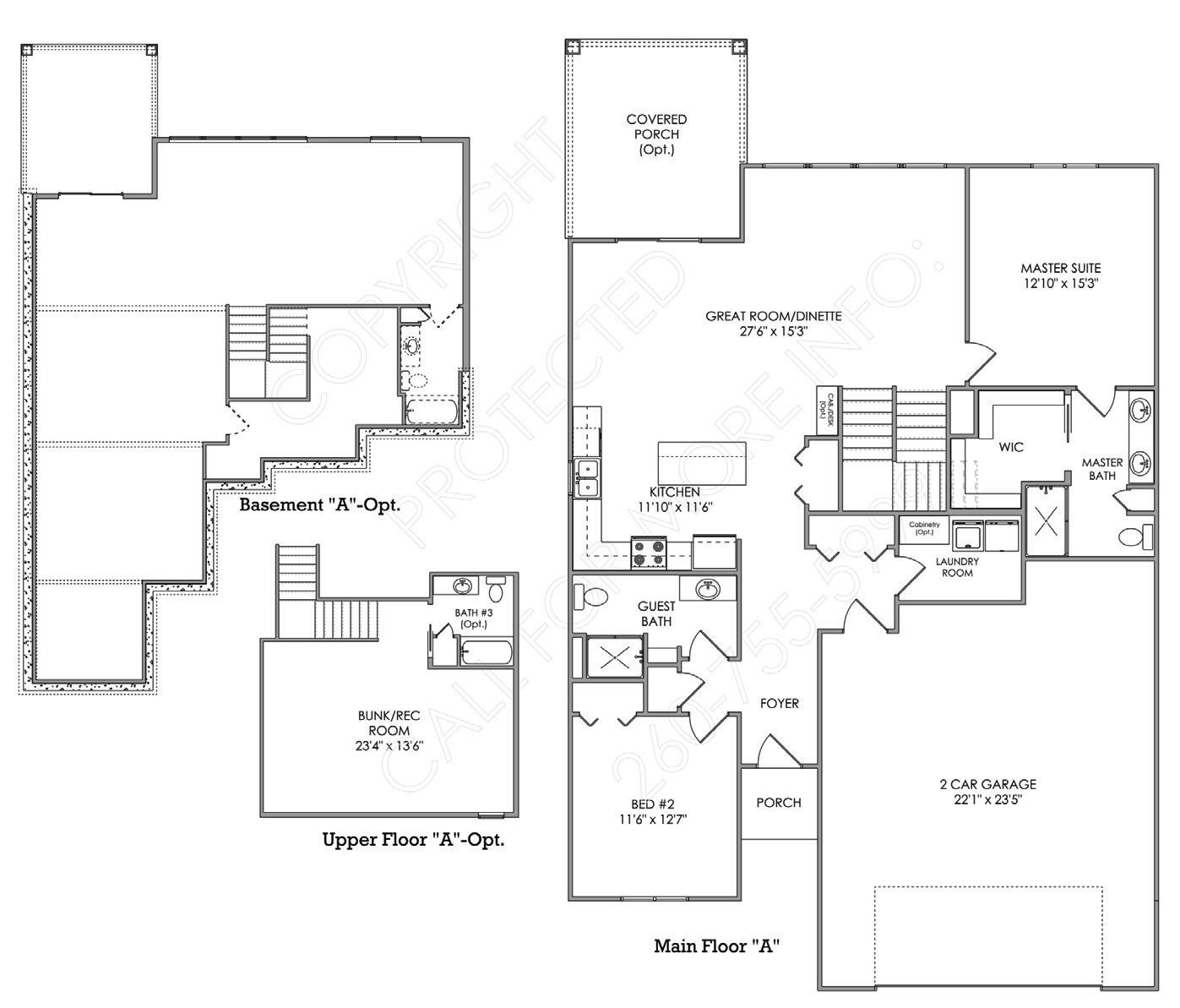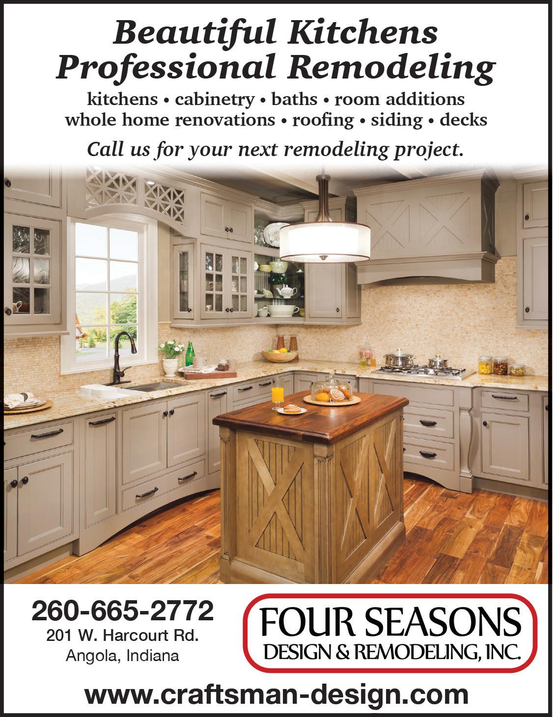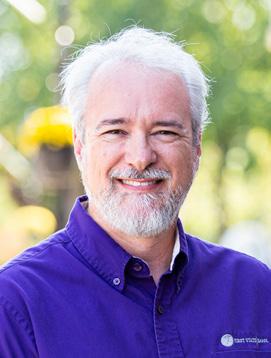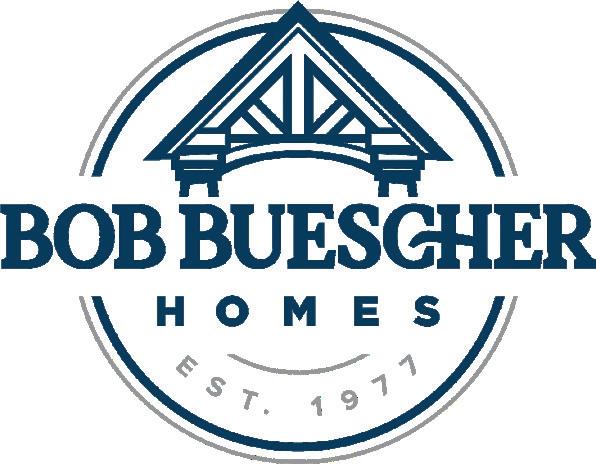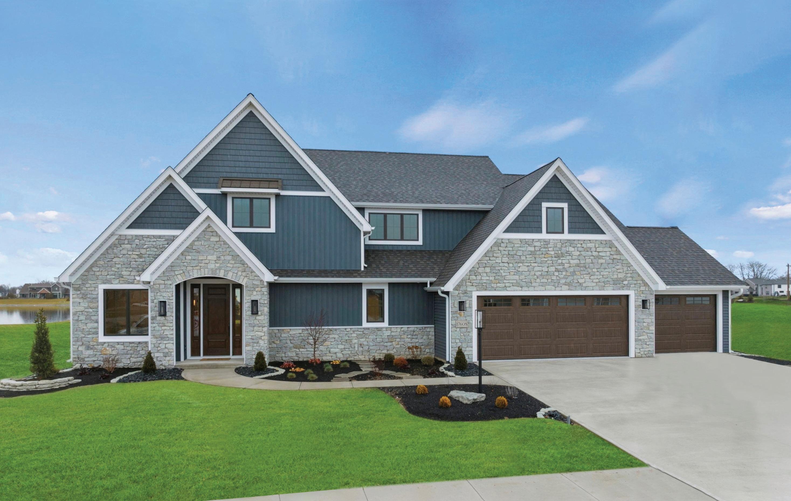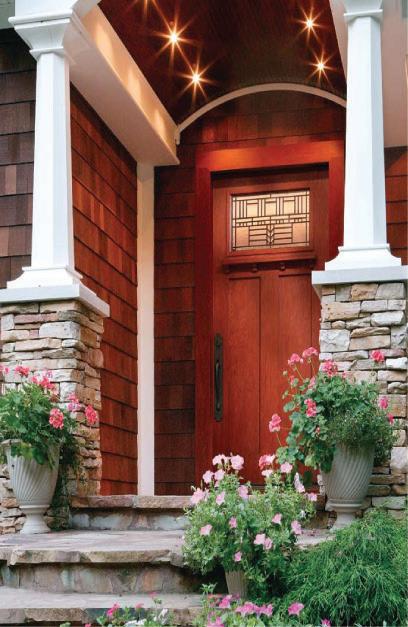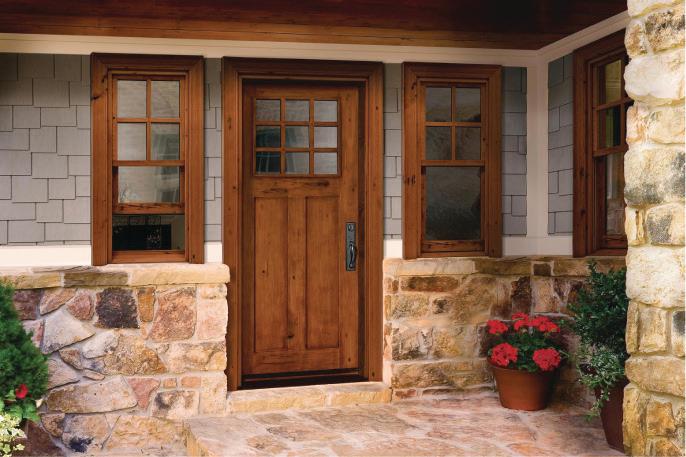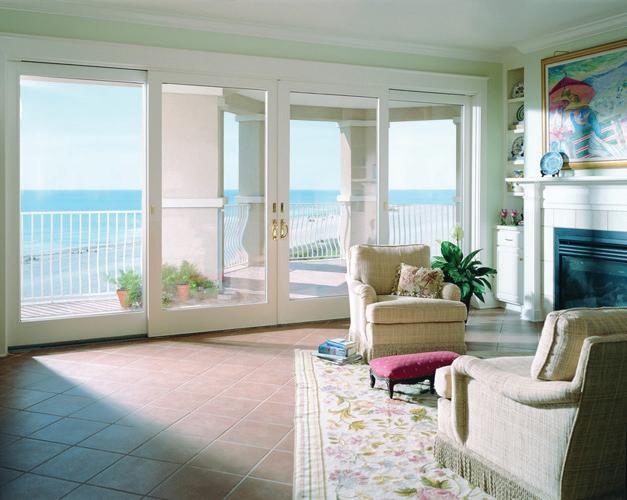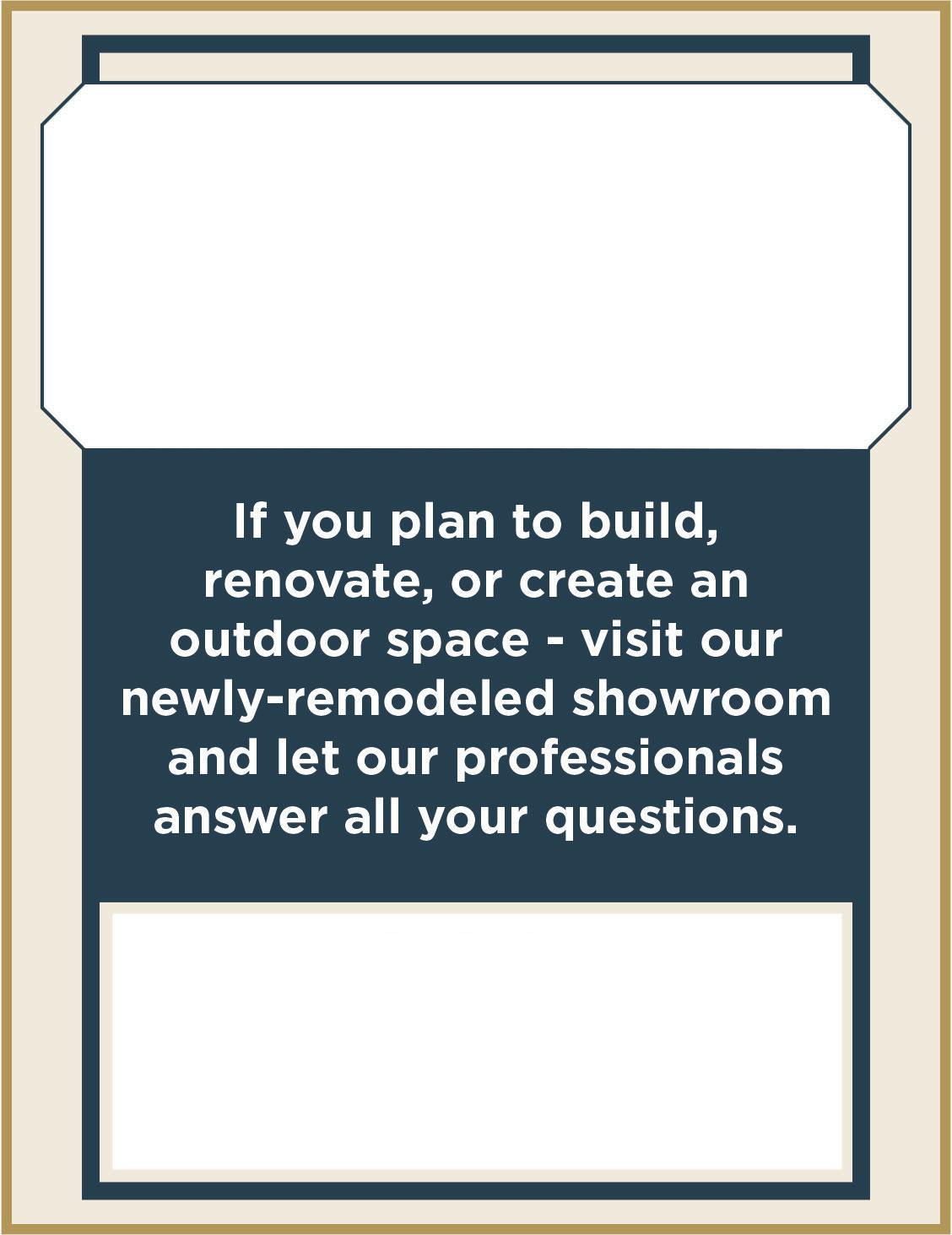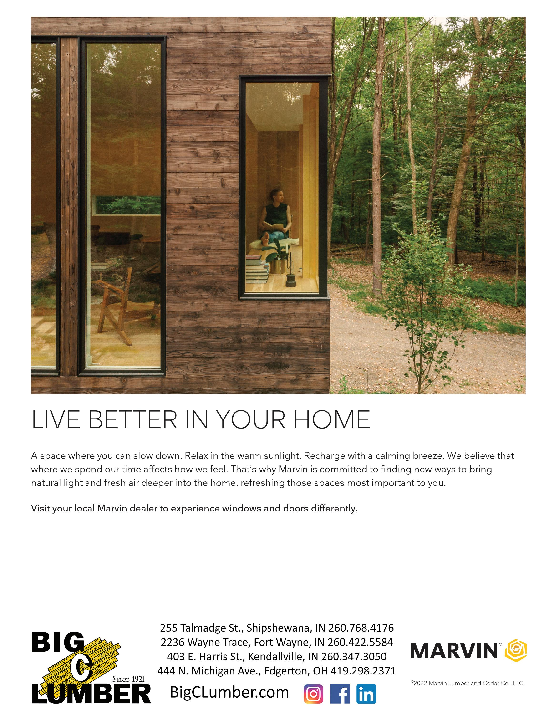
















Welcome to the 2024 Builders Parade, brought to you by BANI - The Builders Association of Northeast Indiana! We welcome you to tour our event, showcasing 4 outstanding homes. These homes represent some of the finest builders in our area showing you a glimpse of what is new and exciting!
Each entry offers unique architectural ideas, one of a kind interior design, modern innovations, and custom details to entice you to take the plunge and build your dream home or remodel your existing home. Be sure to recognize all the fine craftsmanship, architecture and artistry that our Builder and our Associate Members put into each home to bring them alive.
A special thank you goes out to our Sponsors that every year help make this event possible: Our Major Sponsor this year is Homes by JICI, Inc. Our “Ticket” Sponsor is
“Bob Buescher Homes”, our “Complete the Tour” Sponsor is “Van’s Home Showroom”, and our “Map Page Sponsor” is “Wayne Pipe & Supply”. Thank you again for your continued support of our Association and in helping to make our events successful.
A full listing of our members can be found on our website buildneindiana.com. Check out our Upcoming Events, our Builders Standards — the level of Quality Assurance Standards we require our Builder Members to follow OR link informative articles from NAHB (National Association of Home Builders) and IBA (Indiana Builders Association).
We know the Builders Parade would not be a success if not for you, the folks that attend this event! We’d like to thank you all for taking the time to enjoy our tour. To support that thought, we offer our “Complete the Tour” Contest every year. All you have to do to participate is tour each home, get your
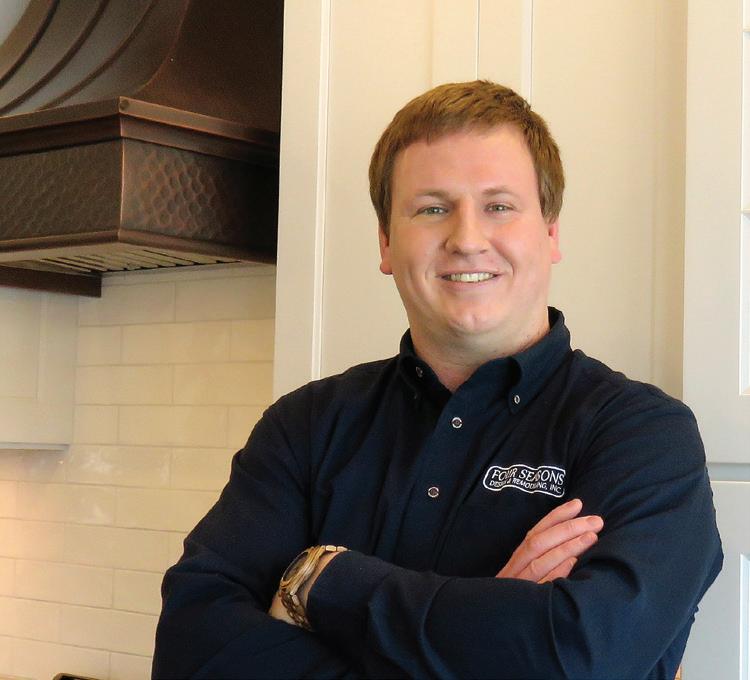
“Complete the Tour” ticket punched at each home and then drop the completed ticket in the last home you tour. It’s that easy! Winner is awarded $500 cash.
Thanks again to all who attend and support the Builders Association of Northeast Indiana.
Enjoy the Tour!!!!!!!
President BANI Lou Salge
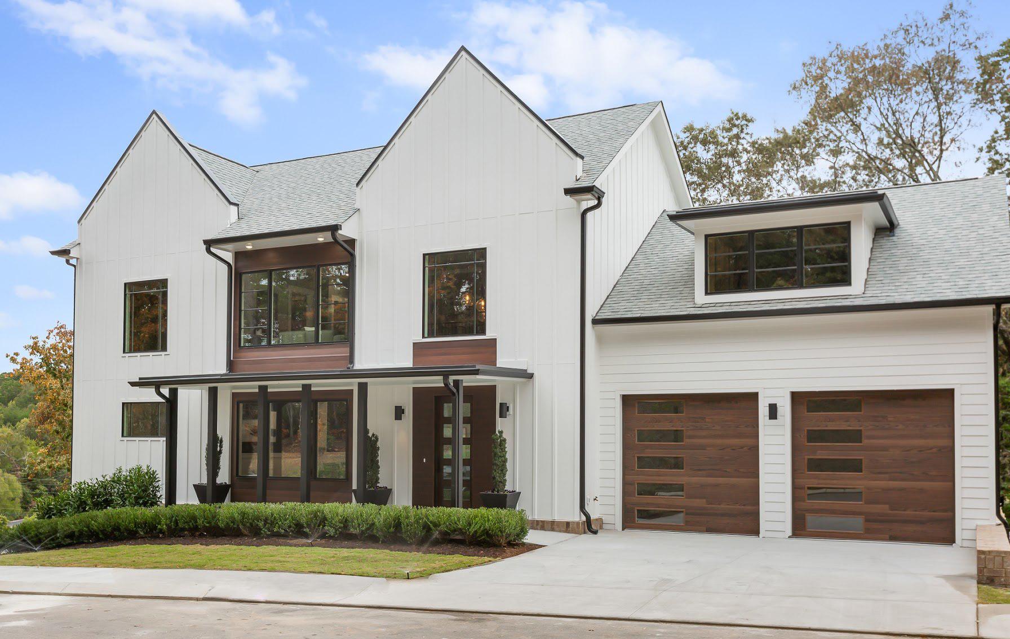

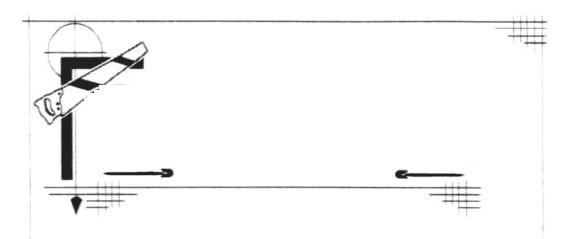
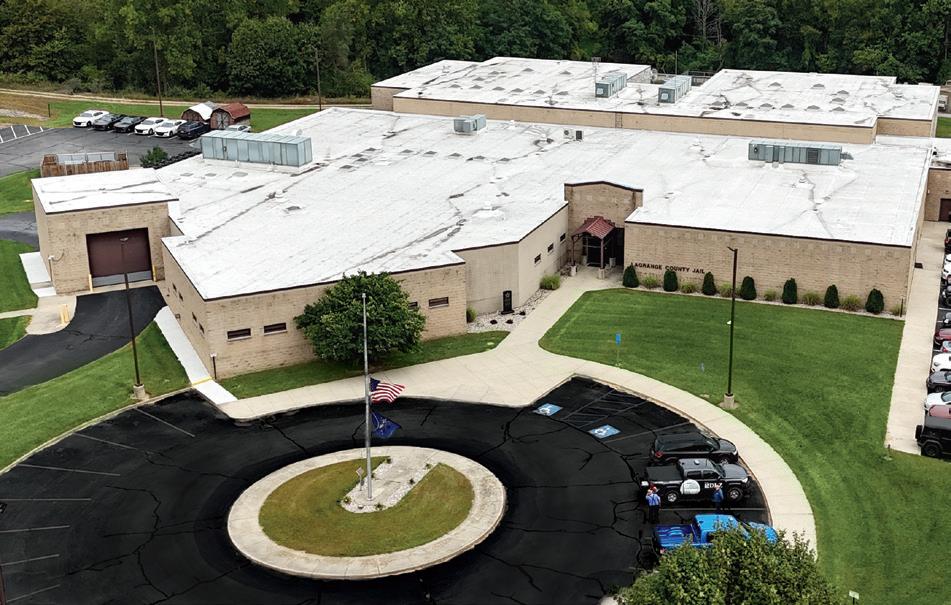



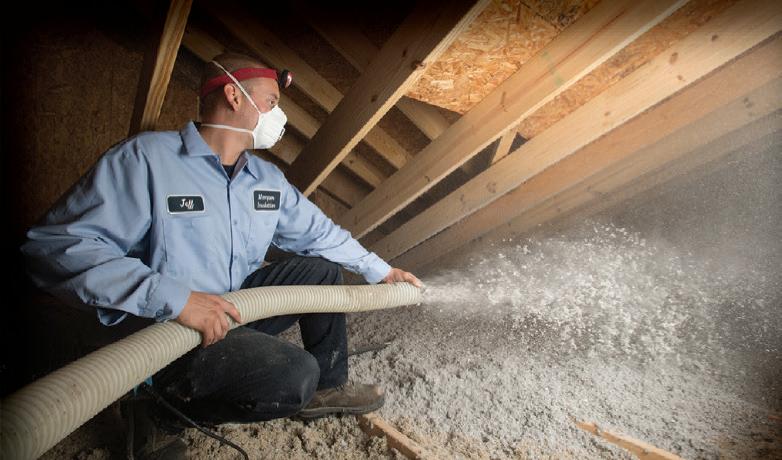


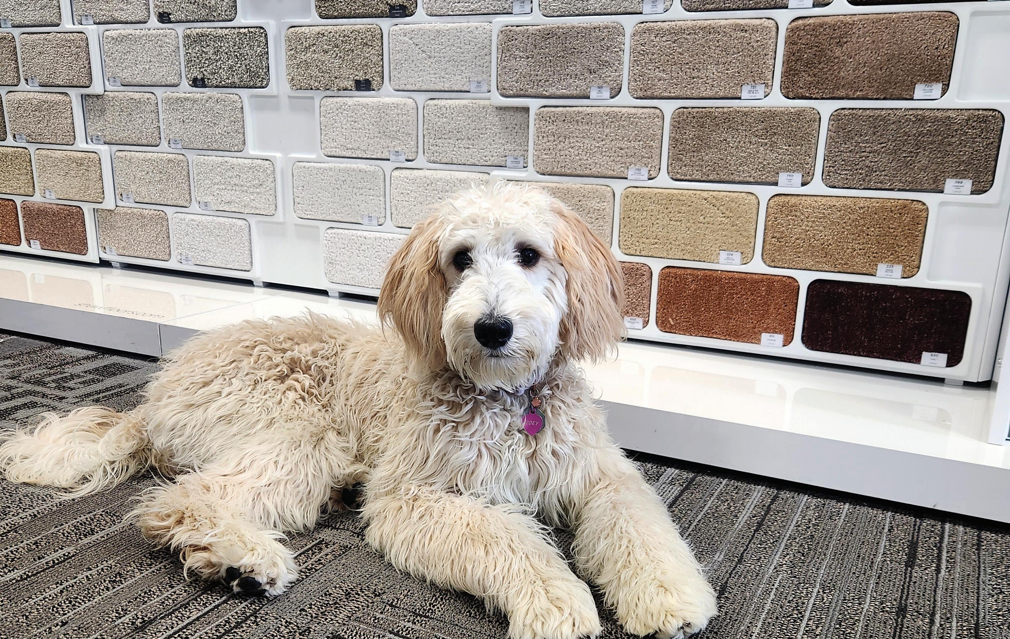

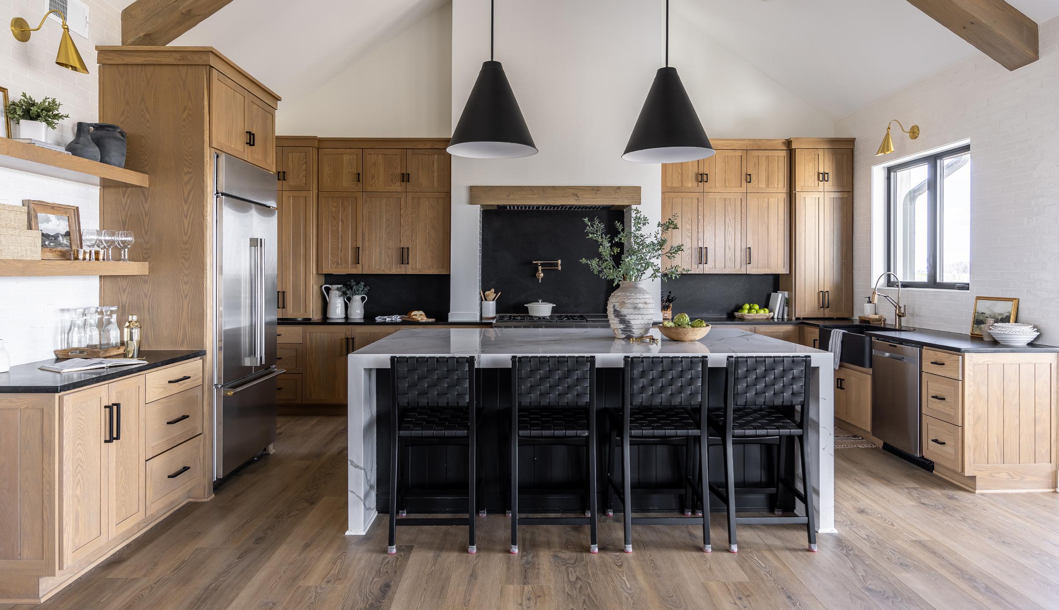

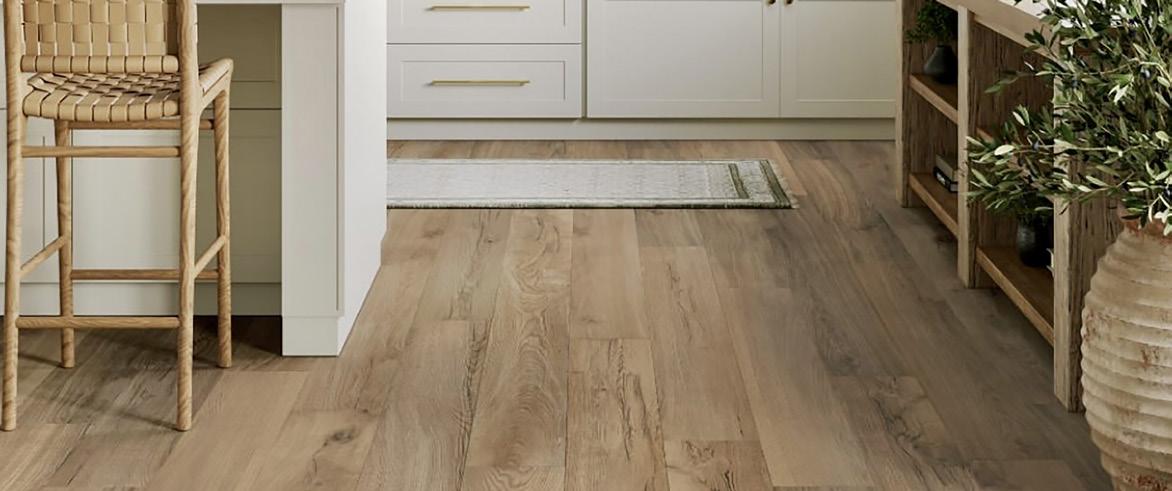








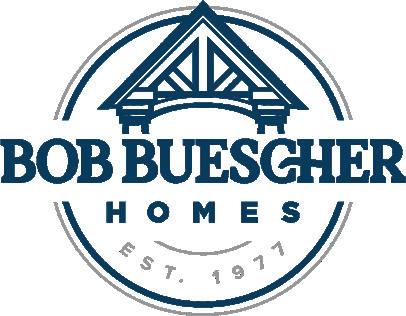









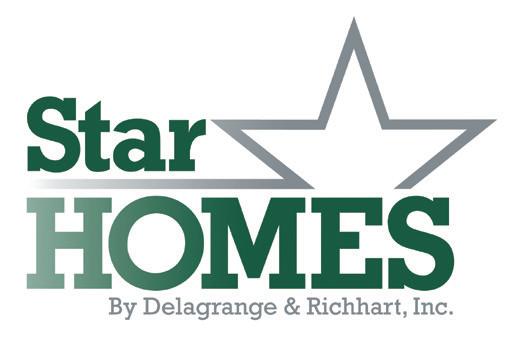
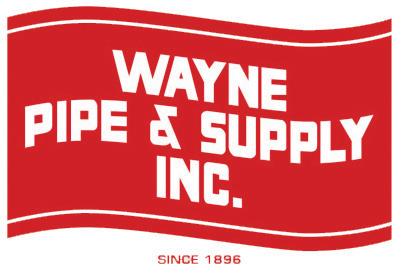



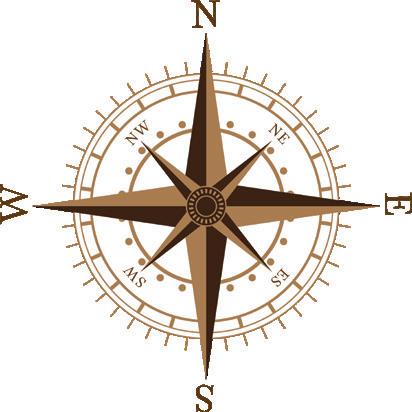






14, 15

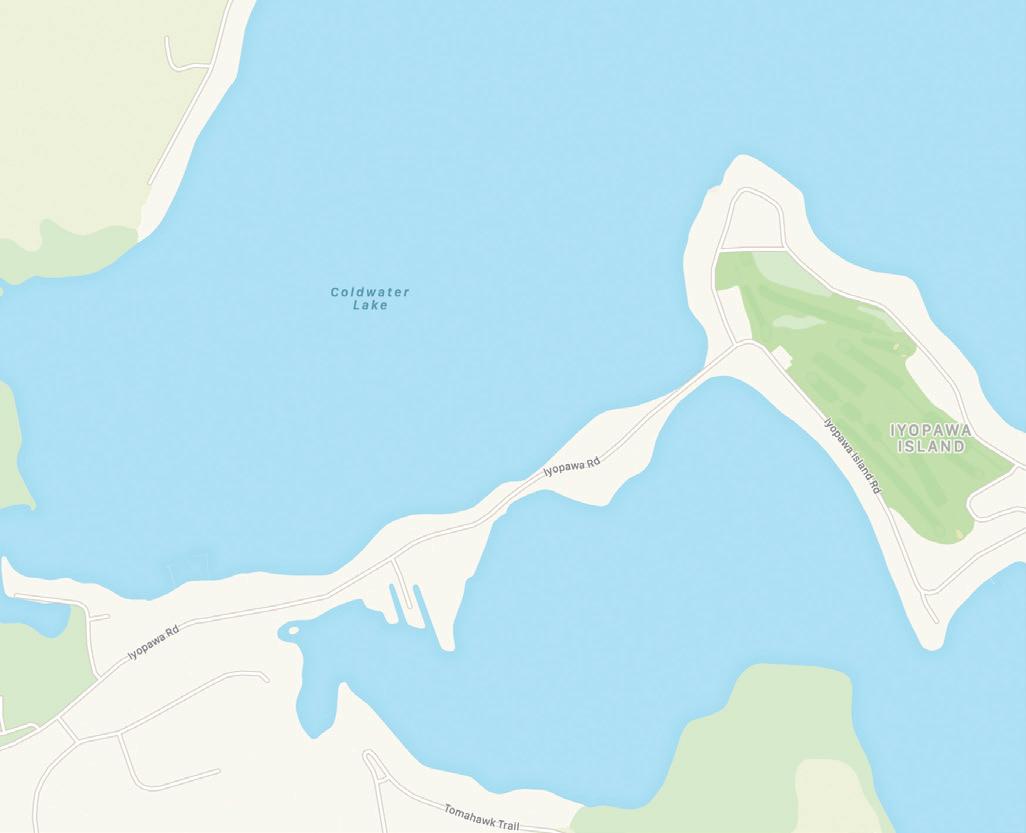
“Elevate Your Build” – Coldwater Lake 15461 Iyopawa Island Road, Coldwater MI 49036
DRIVING DIRECTIONS: From the Steuben County Soldiers Monument in Angola, IN, take IN-127 N/N Wayne St. and continue for approx. 5 miles, then merge onto I-69 North. After approx. 6 miles, take Exit 3 at Copeland Rd. Turn left (west) onto Copeland Rd., then turn right (north) onto S. Angola Rd. after approx. .5 miles. Continue on S. Angola Rd. for approx. 1 mile, then turn right (east) onto Iyopawa Rd. and follow for 1.5 miles. Turn left (north) onto Iyopawa Island Rd. The Parade Home will be on the left.
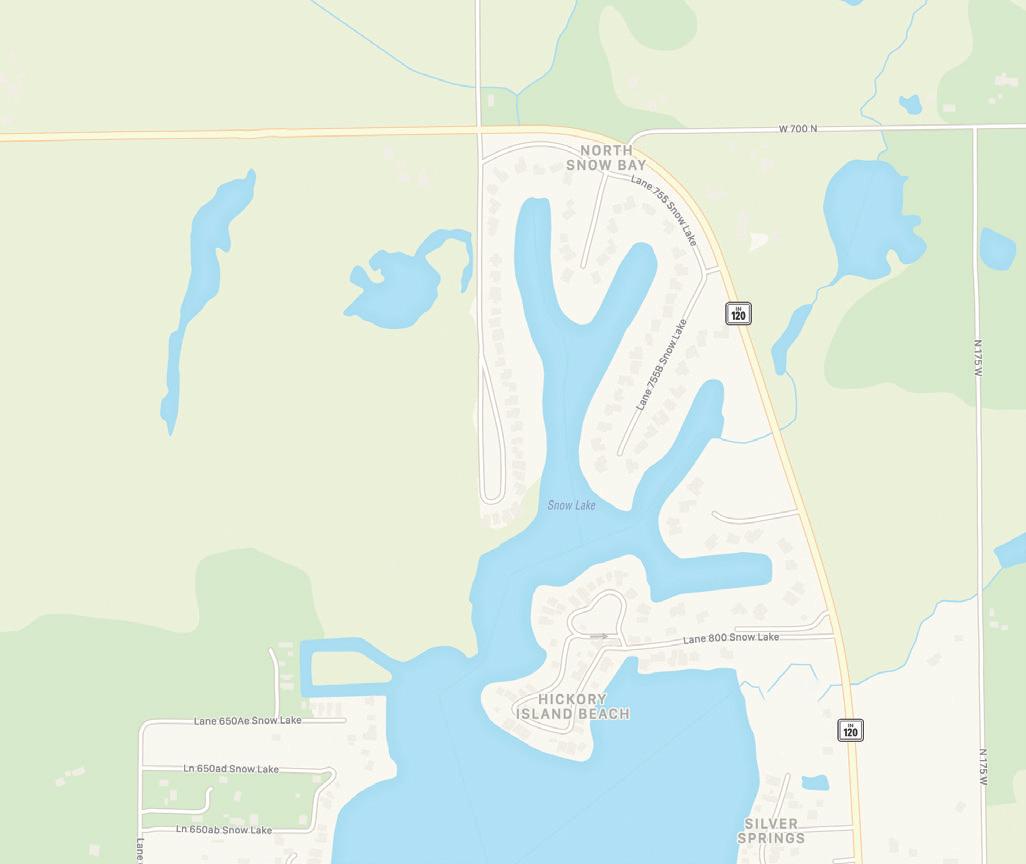
1 2 4 3


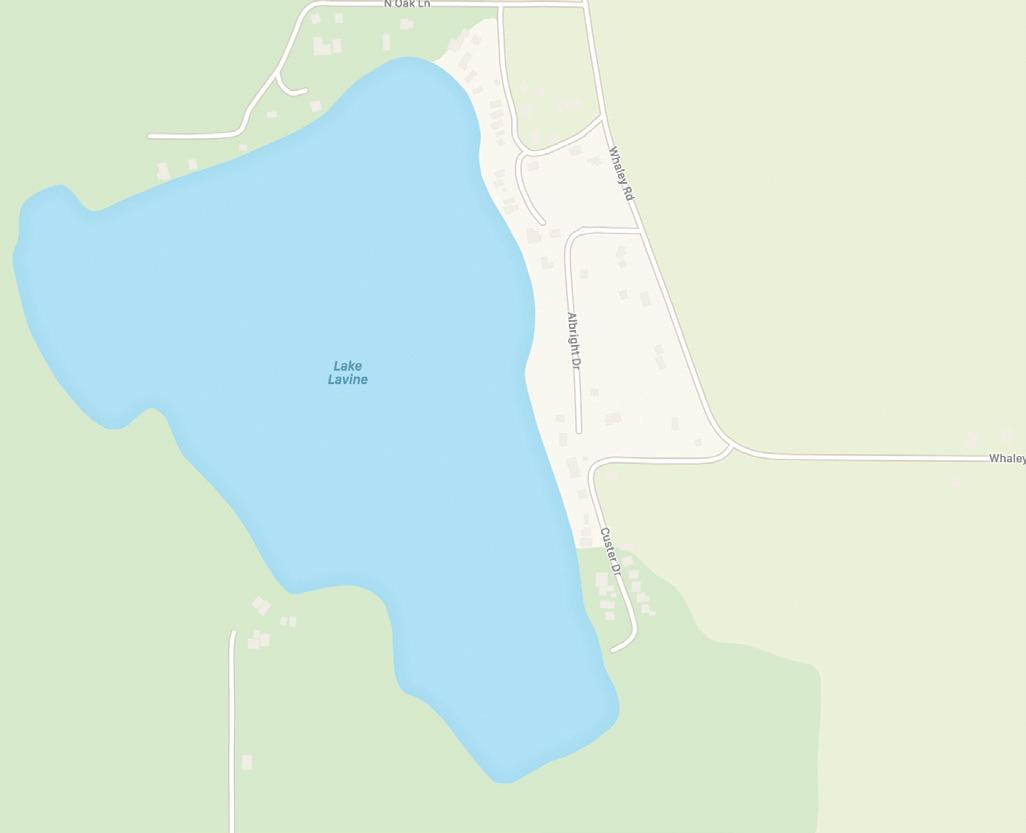
“Family Time on Lake Levine” – Lake Levine 2145 Albright Drive, Coldwater MI 49036
DRIVING DIRECTIONS: From the Steuben County Soldiers Monument in Angola, IN, take IN-127 N for approx. 8 miles. Turn left (west) onto W 700 N and then turn right (north) onto N 150 W. Continue 1.5 miles on N 150 W as it becomes Flint Rd. Turn left (west) onto Whaley Rd., and finally turn left (west) onto Albright Dr. and follow to the Parade Home on the left
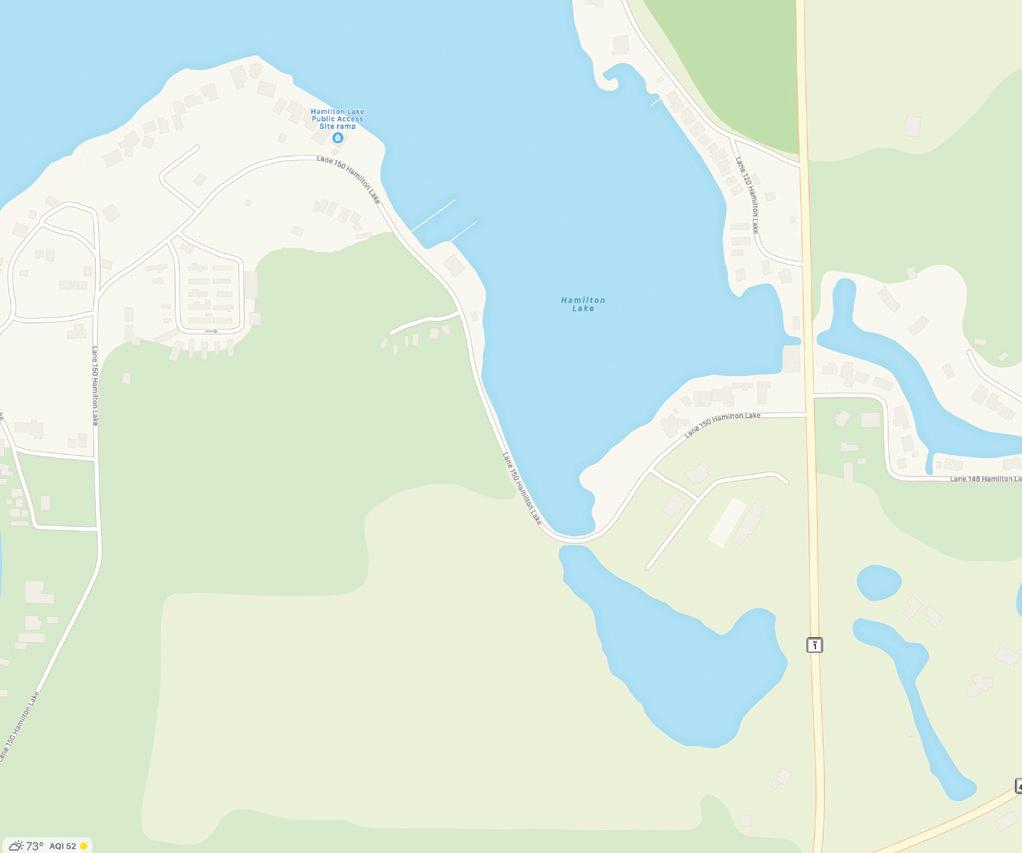

“The Lake House” – Snow Lake 175 Lane 750, Fremont IN 46737
DRIVING DIRECTIONS: From the Steuben County Soldiers Monument in Angola, IN, take IN-127 N/N Wayne St. and continue for approx. 8 miles. Turn left (west) onto IN-120 W for approx. 2.5 miles, then turn left (south) onto Lane 750 Snow Lk. The Parade Home will be on the left.
“Hamilton Lake Haven”– Hamilton Lake 300 Lane 150, Hamilton IN 46742
DRIVING DIRECTIONS: From the Steuben County Soldiers Monument in Angola, IN, take US 20 E/E Maumee St. for approx. 1.5 miles and then turn right (southeast) onto E. Metz Rd. After 3 miles turn right (south) onto IN-1 for approx. 5 miles and turn right (west) onto Cir Pk Rd/Ln 150 Hamilton Lake. Follow approx. .1 miles. The Parade Home will be on the right.

E. Hardy Street, Suite B
IN 46737
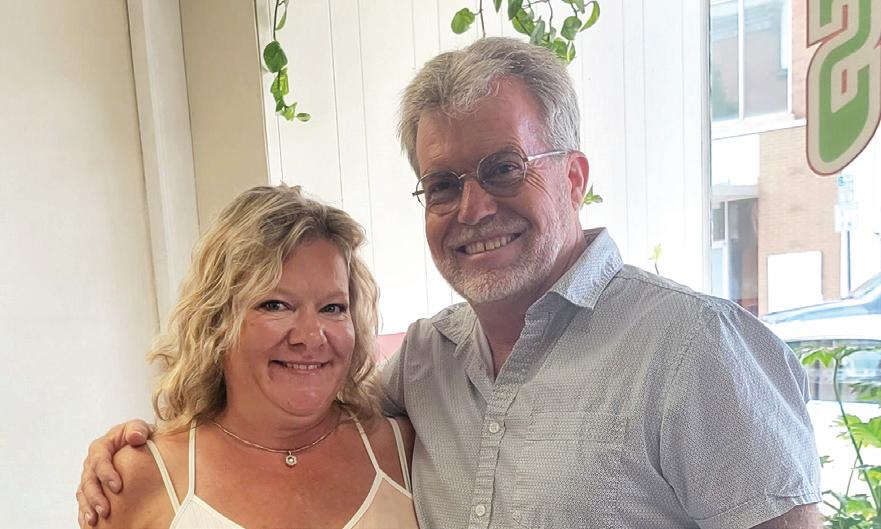
At Musson Builders, building is our passion. It is our mission to ensure your building project is everything you dreamed. Musson Builders is known for building the “Forever Home” that can be passed down for generations to come. Jack and Dawn, the owners, show attention to detail in everything they do. Celebrating 32 years in marriage and 22 years in business together, one could say they work rather well together. Jack’s construction knowledge is extensive and hands on. As a young man, he has worked on many restoration projects of vintage homes in Toledo, Ohio. This enabled him to see the craftsmanship of these early tradesman. With a degree in Construction Management, he expects that same old time craftmanship while incorporating new time technology. Dawn has a flair for bringing your project together. While in the building process Dawn will go with you to ensure that all your selections merge together to give the results you are looking for, from paint colors to lighting and everything in between.
Musson Builders’ passion for home building creates a place that will stand the test of time, as well as reflect the home owner’s personality. We use only select building materials chosen for value, energy efficiency and ease of maintenance, as well as quality and durability. Our team is made up of carefully chosen craftsman who are highly regarded in their fields of experience. At Musson Builders we feel this high standard of workmanship, as well as select building materials, is Key in achieving a home that meets and exceeds your expectations.
This year’s entry was an amazing project. As with every project, we started with learning what our client desires. We left all of the existing cottage which was 2690 sq ft. and added 2226 sq ft, turning a lake cottage into a home that will be enjoyed full time. The home owners love to entertain and cook, as you will see by the extensive kitchen with a kitchen Island that could have its own name. It has a laundry on the first and second floor making those beach towels an ease to take care of. The lake side sunroom with PGT windows is a great place to sit bug free. Also seconds as great storage during the winter months for all that outside patio furniture. The upstairs which you can get to by stairs or elevator, makes it a true “Forever Home”. The upstairs features a lake side suite with a sitting room, master bath with custom shower and soaking tub; a large bonus room/ bunk room with a fireplace and a loft area hideaway; beautiful study with custom built ins ... So many details, we welcome you to come see for yourself.
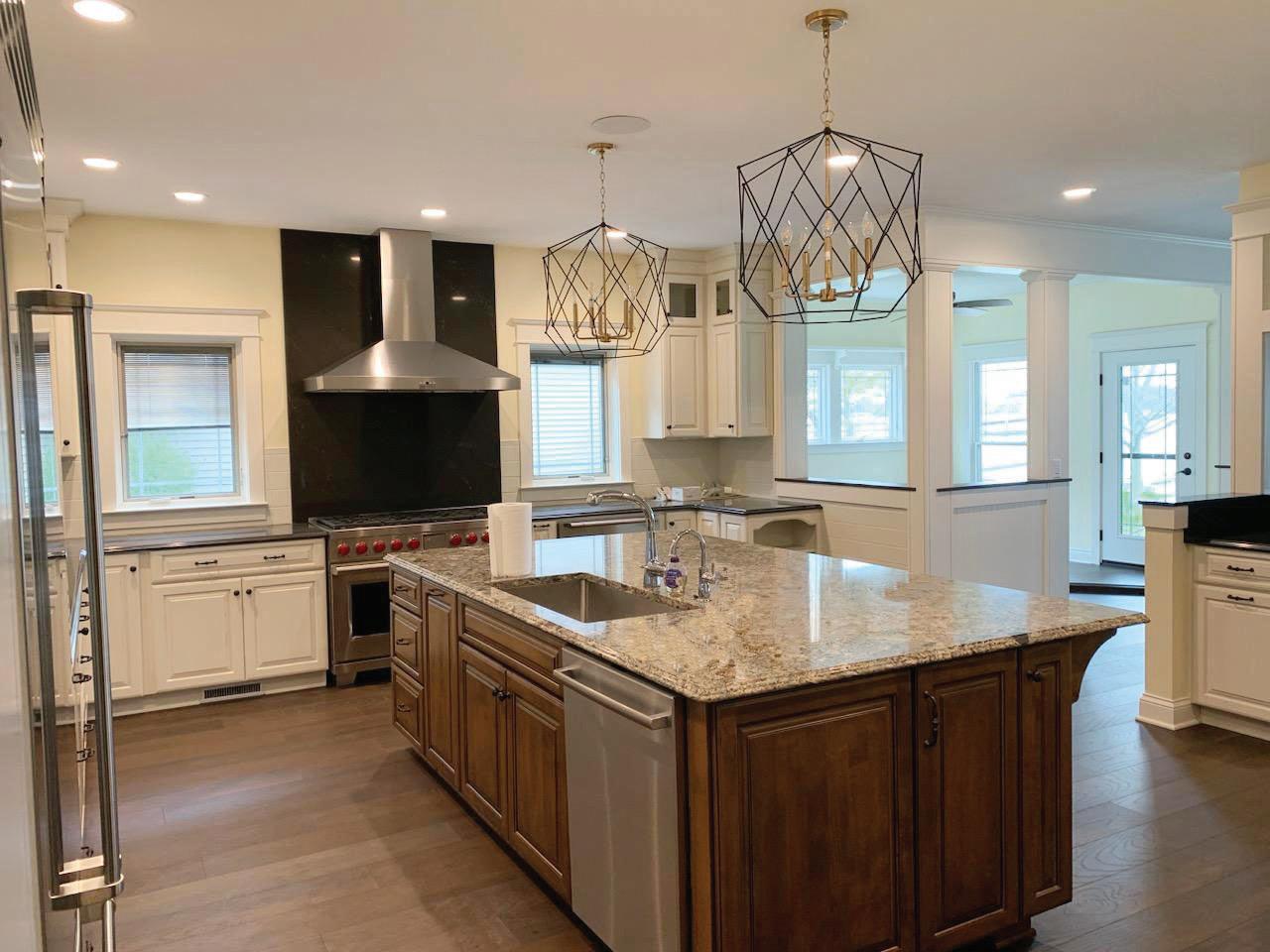
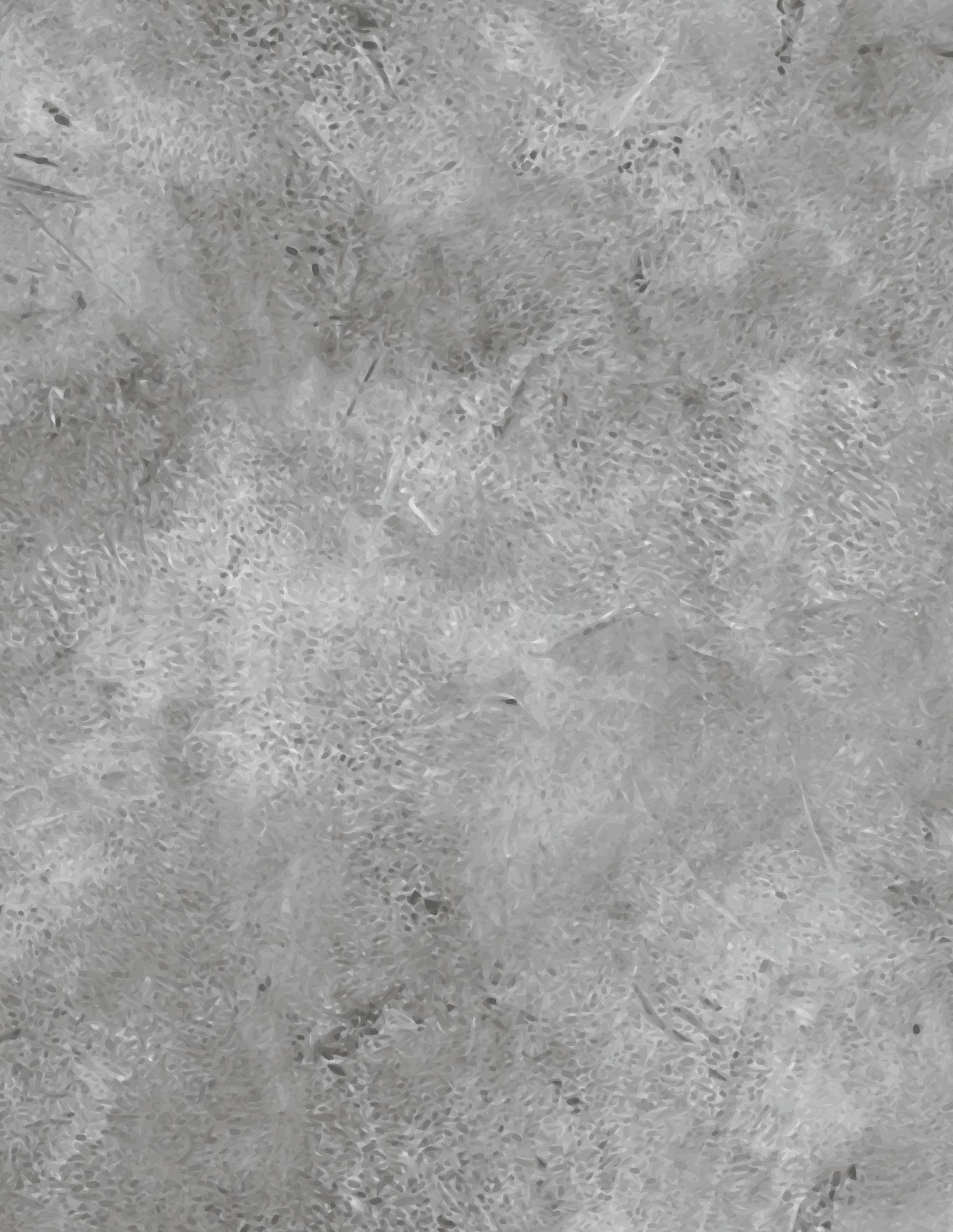

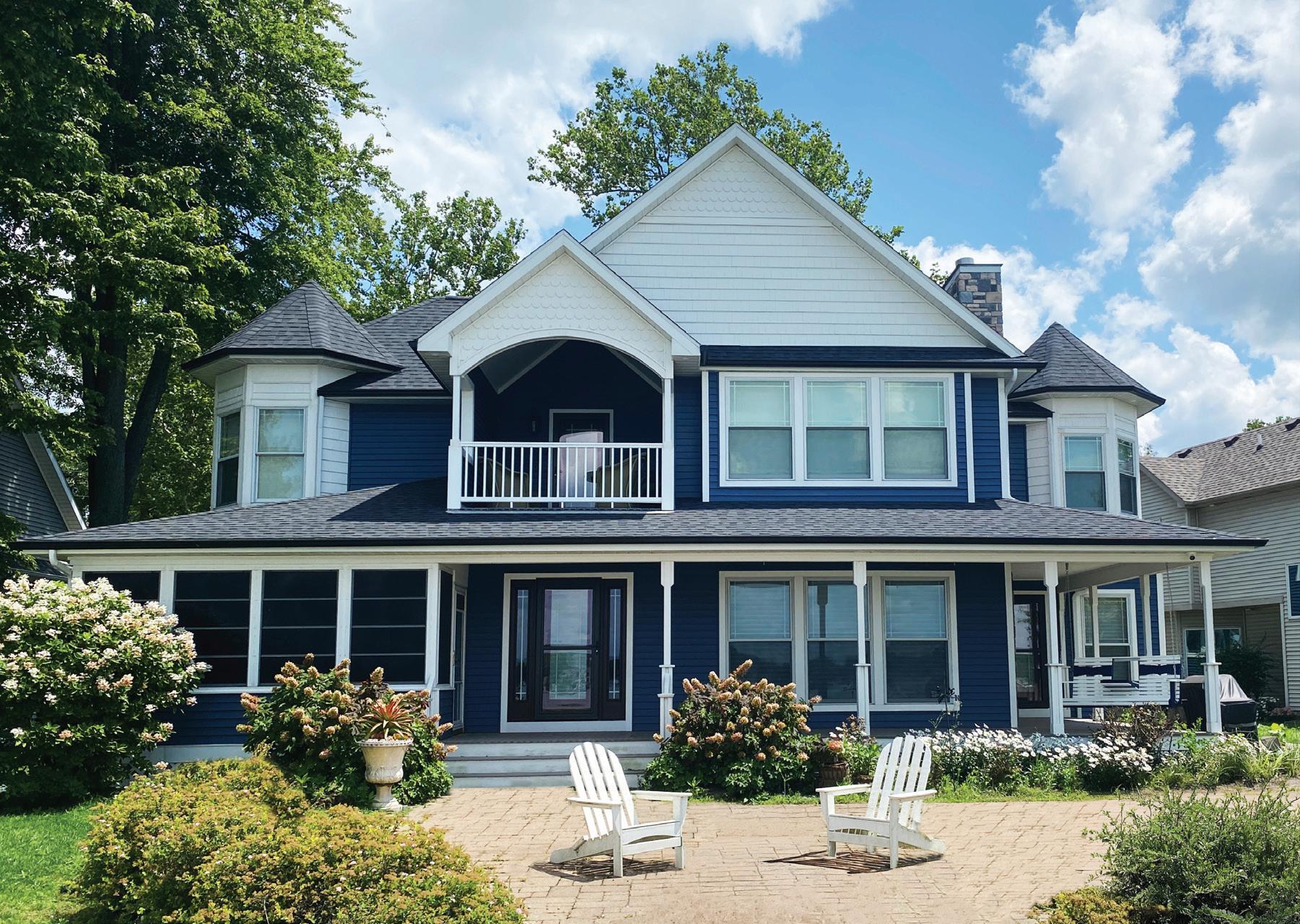
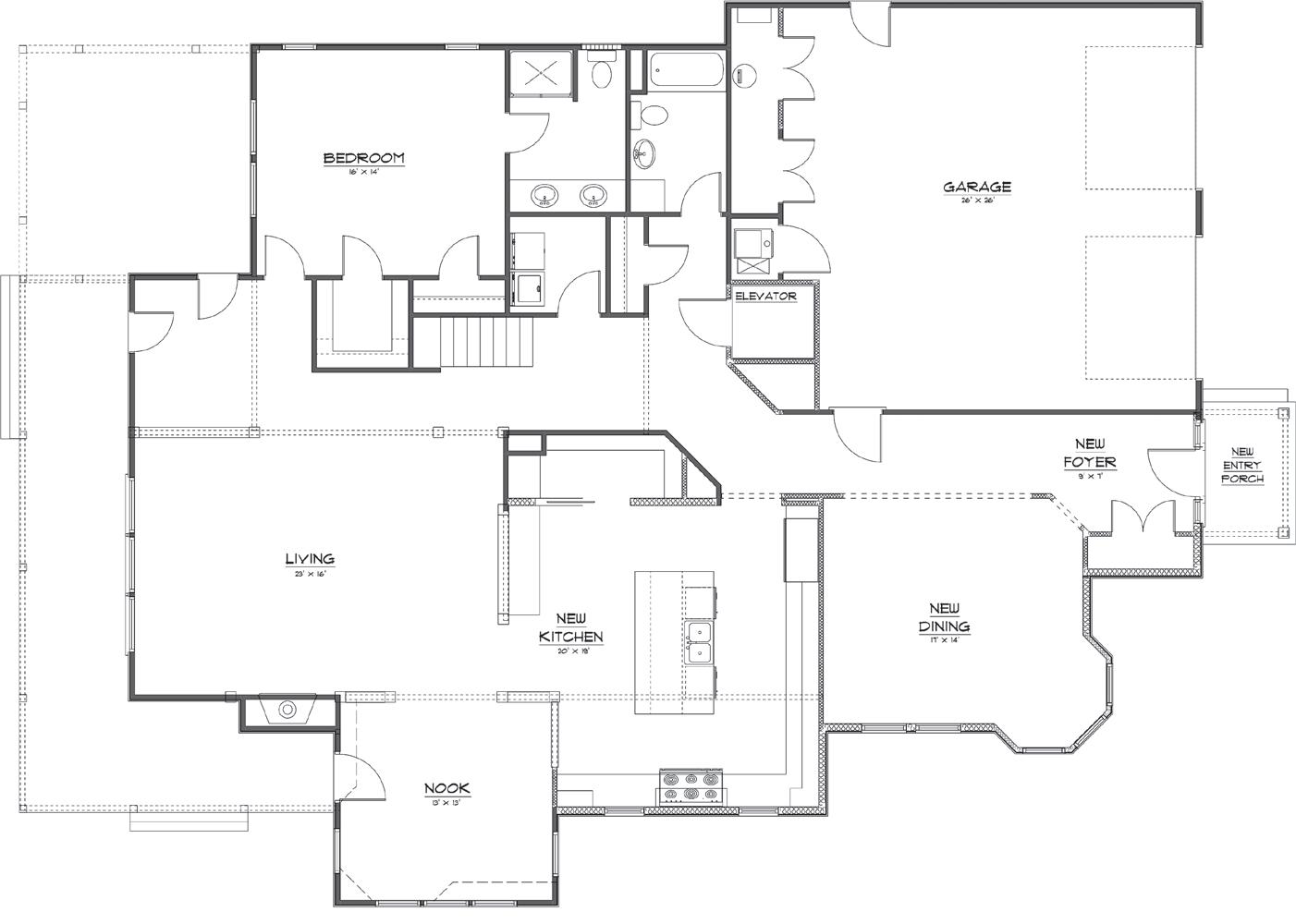
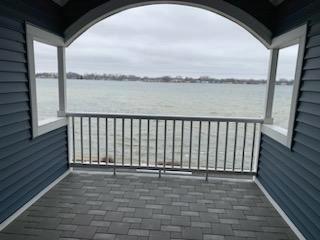

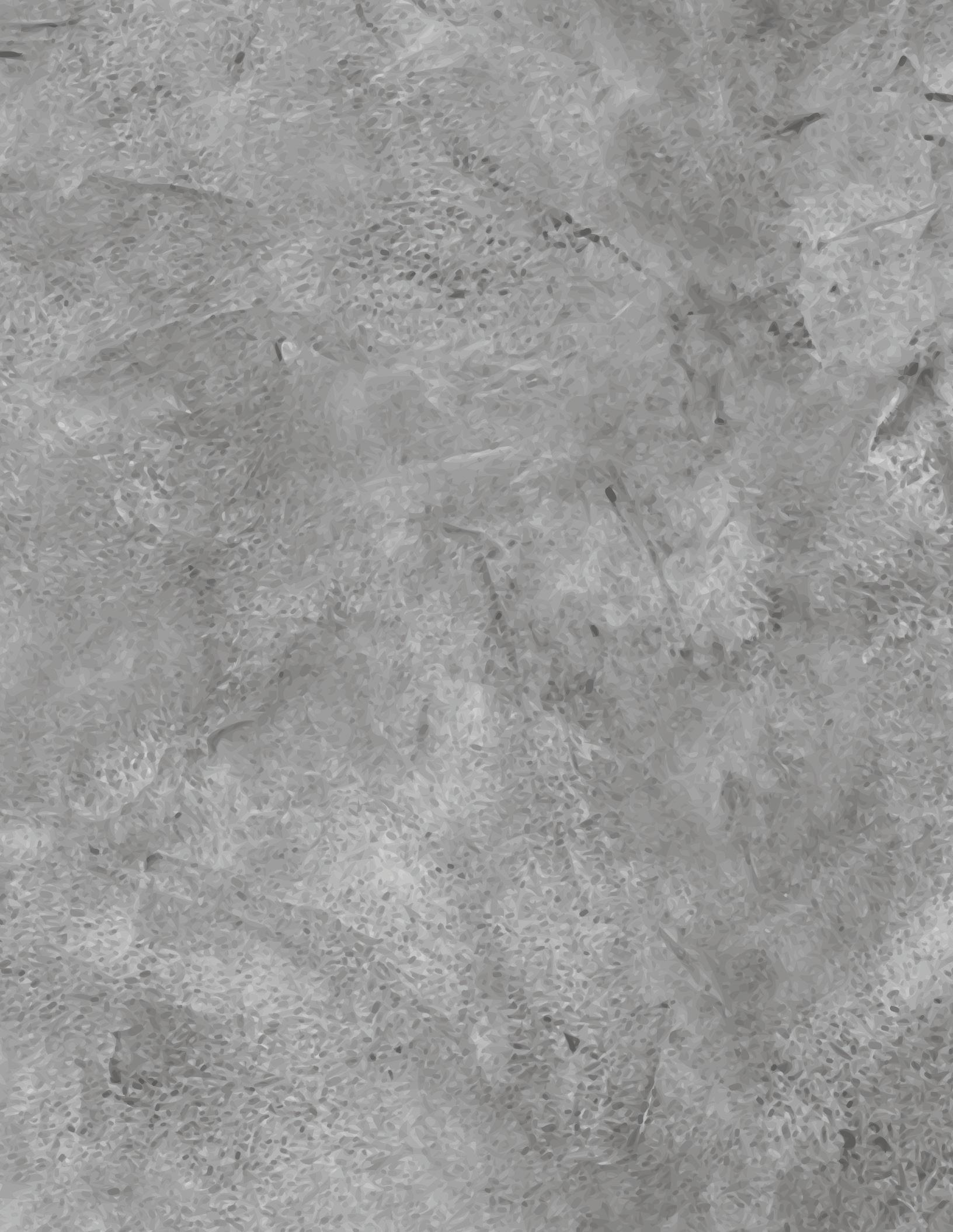


201 W. Harcourt Road Angola, IN 46703 260-665-2772 craftsman-design.com
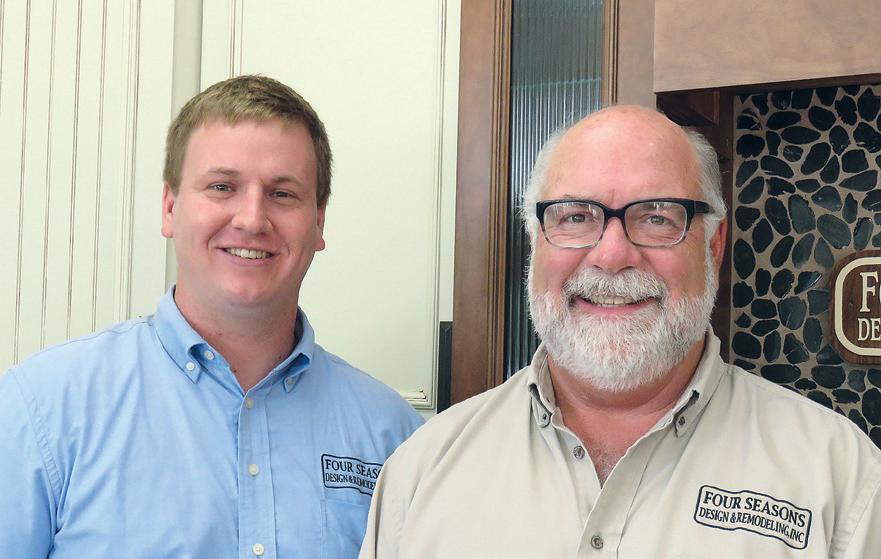
Lou Salge and Jeff Deahl
Four Seasons Design & Remodeling’s staff of designers, project managers and craftsmen can guide you through your home remodeling or custom new construction project from initial design through finish punch lists. Our extensive portfolio of projects contains countless homes throughout our northeast Indiana and southern Michigan region. Whether you are looking for interior remodeling, exterior remodeling, addition construction, or one-of-a-kind new construction, we can help you create the space of your dreams!
With a staff consisting of a Builders Association Life Director, NARI Certified Remodeler, Certified Aging in Place Specialist, NAHB Young Professional Award Winner, Professional Remodeler Magazine Forty Under 40, Kitchen & Bath Business Magazine Editorial Advisory Board Member, NKBA Thirty Under 30, decades of experience, and a dedicated selection Design Center, we are equipped to deliver beautiful, successful projects. Four Seasons Design & Remodeling looks forward to talking to you about your next project!
Nothing is better than spending time at the lake with family. Our homeowners wanted to take this lake cottage and turn it into a home where generations of family can come and enjoy the lake life! With a new addition consisting of a living room, bedroom, and sunroom, along with an updated kitchen, new flooring throughout, and additional storage, we were able to make a space that the family will enjoy for years to come.
Upon entering the home, the entryway leads to the kitchen that was enhanced with new custom kitchen cabinets and quartz countertops. The living room addition with its vaulted ceilings leads into a beautiful screened in porch with an amazing view of the lake. With a unique hexagonal porcelain tile on the floor, solid vinyl bead board on the ceiling, and the exposed stone fireplace, the screened in porch allows the family to relax and enjoy all that lake life has to offer.
We attribute the wonderful outcome to the project to our lovely homeowners, along with the talent, dedication, and professionalism of our staff at Four Seasons Design & Remodeling.
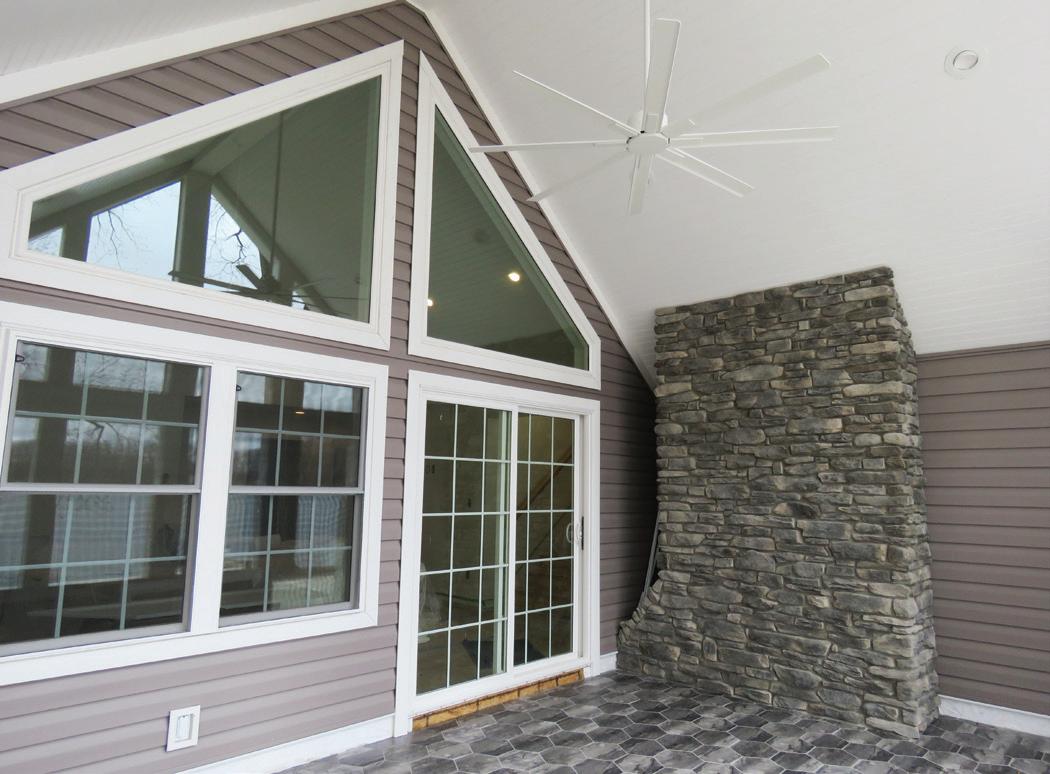


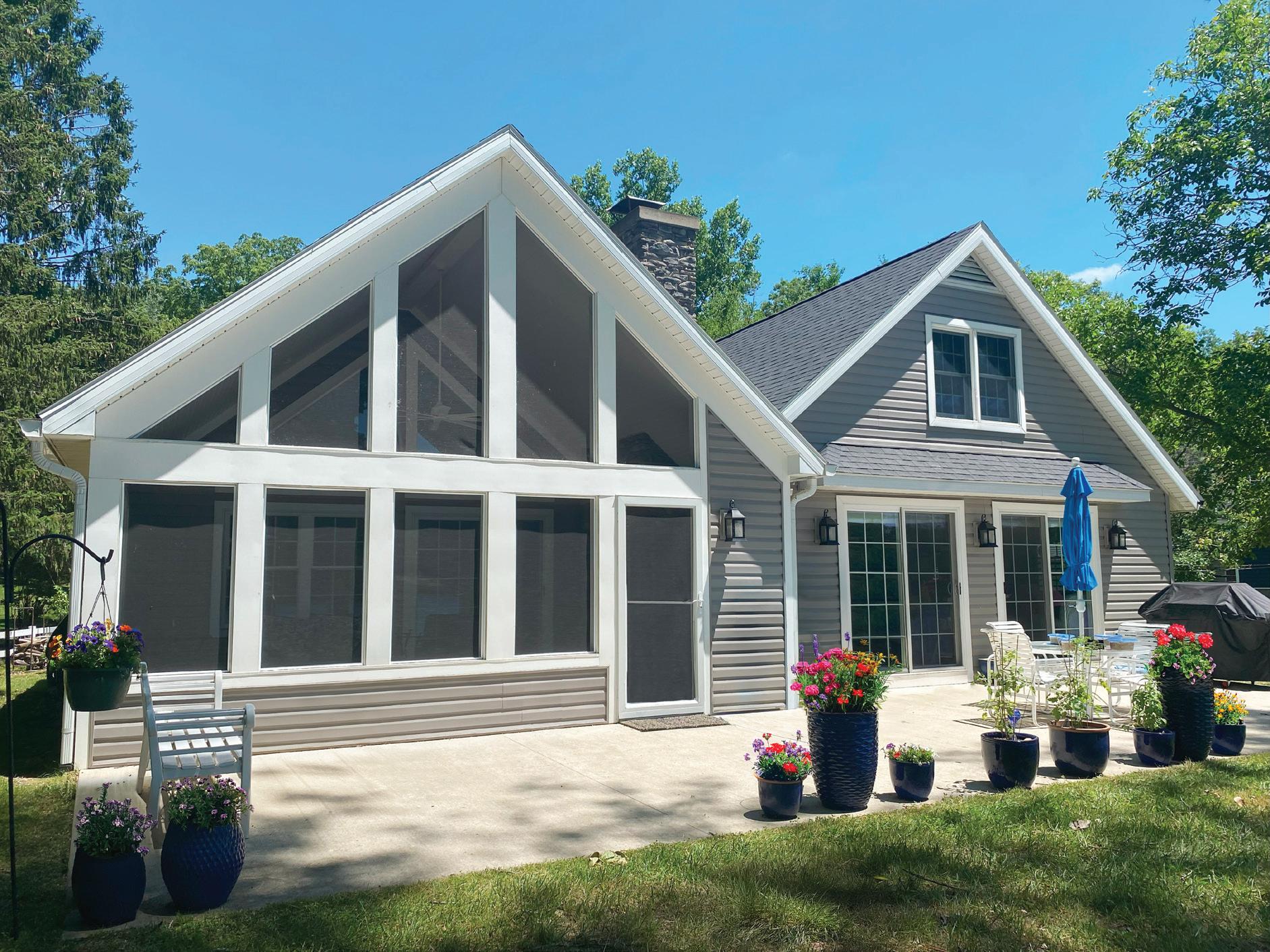
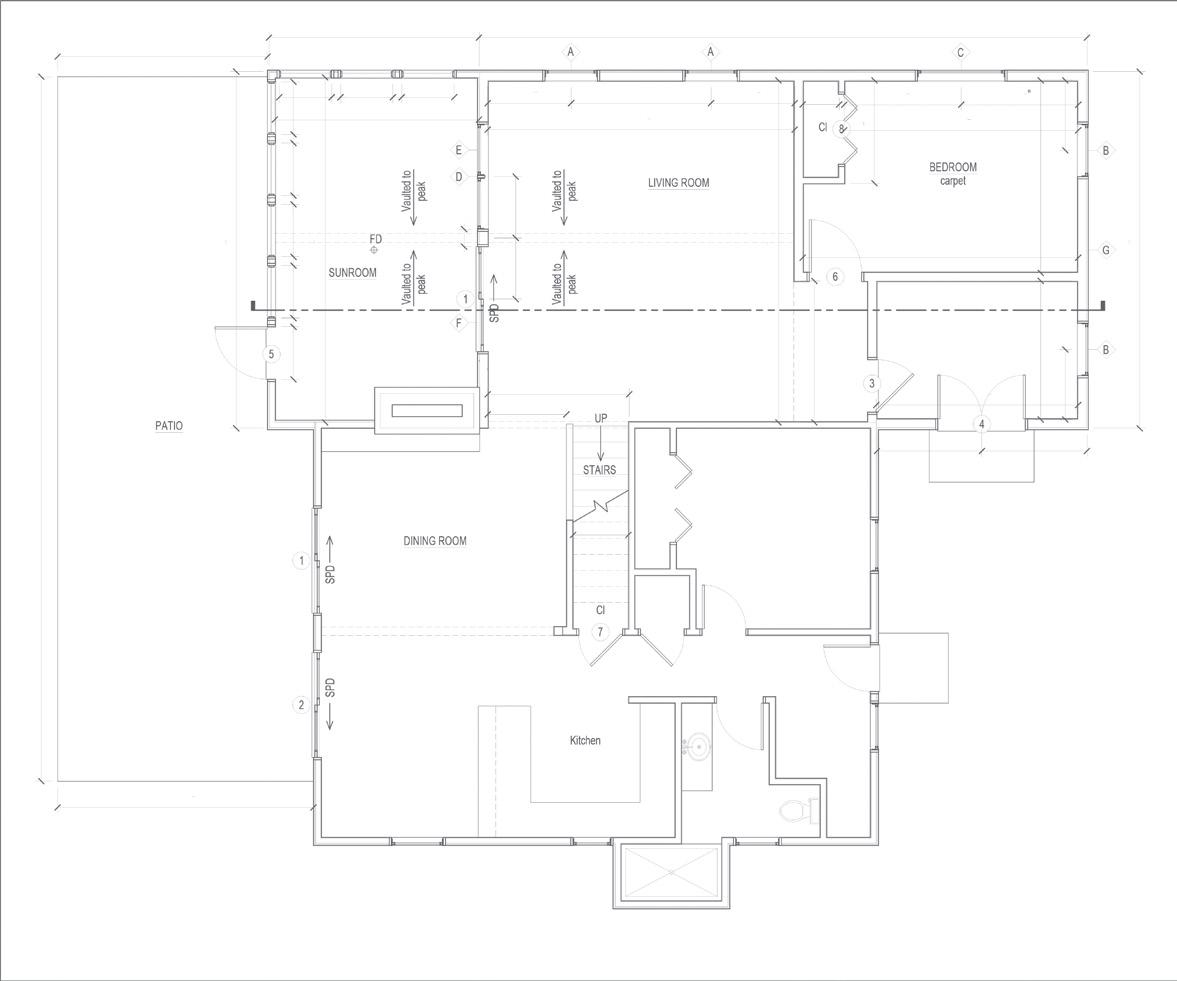
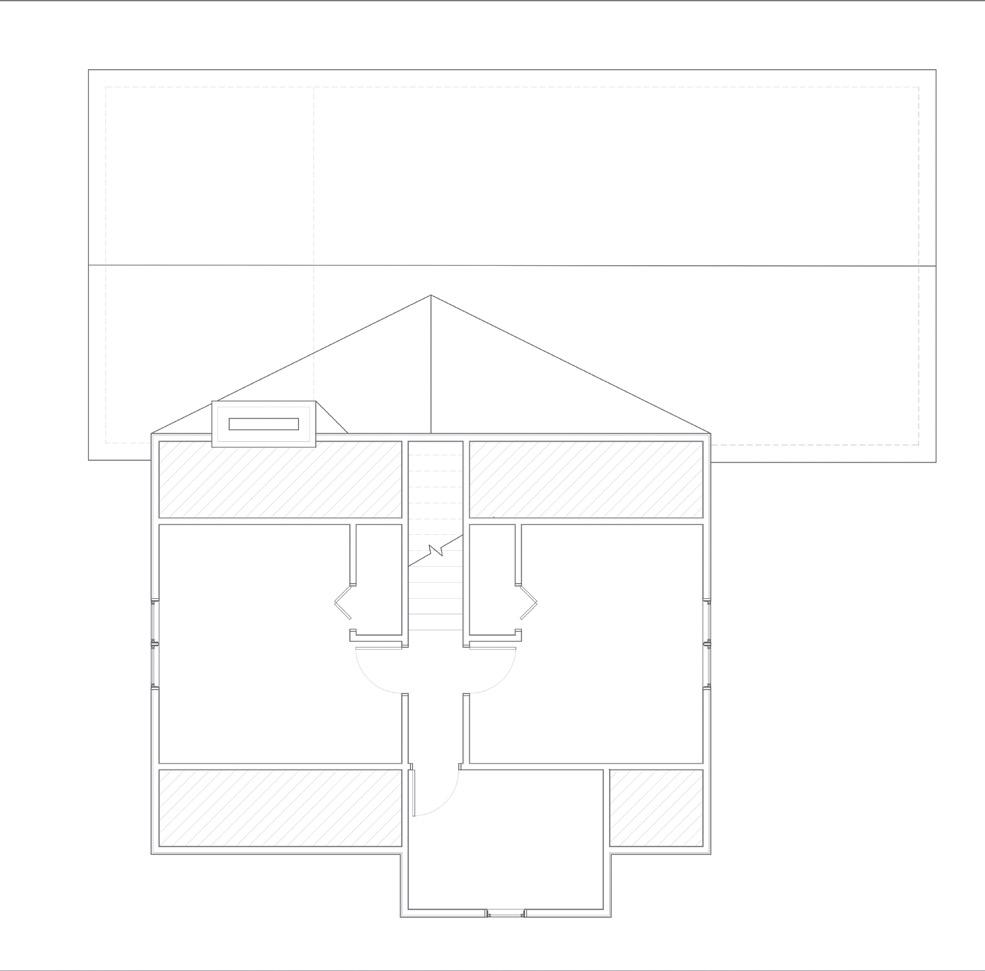


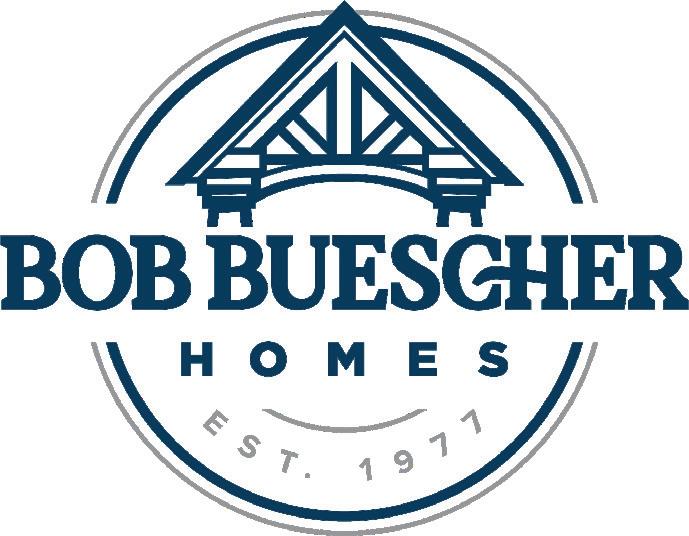
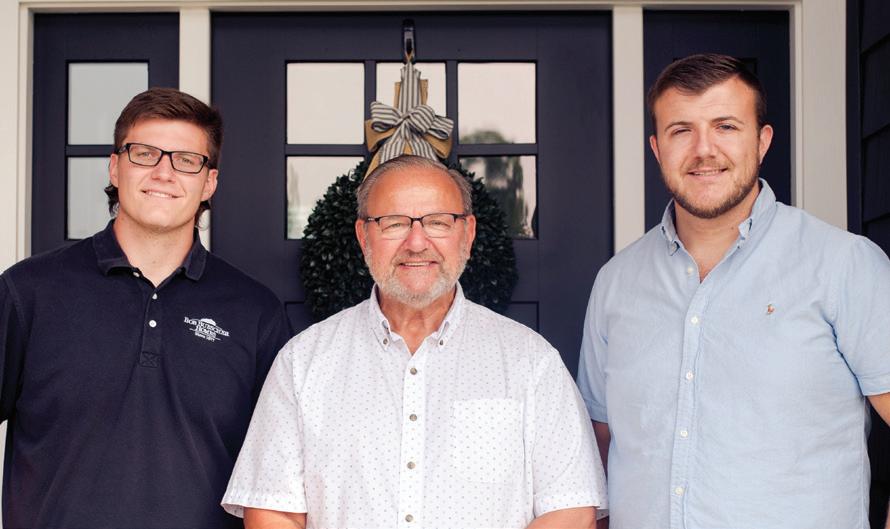
Bob Buescher Team
Building dreams is our primary motivation! These dreams started 45 years ago when Bob began his career as a framer. Now with over 2,000 homes under our belt and a staff of 25 employees, we are blessed to still be creating those dreams. We look to continue that tradition well in to the future with Bob’s sons Logan and Austin well entrenched in the business.
Many of our subcontractors, suppliers and employees have been team members since day one. We appreciate their service and dedication in building quality into every home and Bob would like to thank all of them for their loyalty and continued commitment to building dreams for all of our homeowners who have trusted us to build as well. The entire staff is dedicated to making sure the building process is stressfree for you and your family, and that your home is delivered on time.
Bob Buescher Homes has a satellite office conveniently located to serve the Steuben and Southern Michigan clients. You can visit us at 1250 N. 200 W. in Angola or call us at 260-668-7667. Additionally, you may visit us on the web at bobbuescherhomes.com. Thank you.
Snow Lake
Welcome to this stunning remodel by Bob Buescher Homes on Snow Lake in Fremont, Indiana. When designing a lakefront home, Bob Buescher Homes always prioritizes capturing the best lakeside views. This is achieved by incorporating large windows on the lakeside, while also paying close attention to the details that our clients look for. As you enter this amazing home, you will immediately appreciate how each living space enhances the overall design.
The centerpiece of this home is its completely remodeled kitchen, featuring a 5x9 island with quartz tops and stunning custom cabinetry that sets the tone for modern lake living. The dining area is open to the kitchen, creating a seamless flow for entertaining guests. If you prefer to enjoy the lake scenery from indoors, you can immerse yourself in the serene surroundings of the all-seasons sunroom or the great room, while cozily lighting up the gas fireplace. From the great room or the dining area, you can step outside onto the deck to take in the breeze and soak up the sunshine.
For convenience, the primary bedroom is located on the main level, with an adjoining spa-like bathroom that features a beautiful walk-in shower, double vanity, private water room, and an oversized 13’8” deep walk-in closet. This bathroom has been completely redesigned to enhance the modern appeal of the home.
As you head down the elegant u-shaped set of stairs, the lower level of the home offers a gorgeous family room, two additional bedrooms with a shared bathroom, and an additional half bath for guests. This versatile extra living space provides ample room for relaxation and entertainment.
Bob Buescher Homes has truly helped our client create a masterpiece on the lake, combining luxury, functionality, and the beauty of lakeside living. Don’t miss the opportunity to experience this fabulous remodel firsthand.


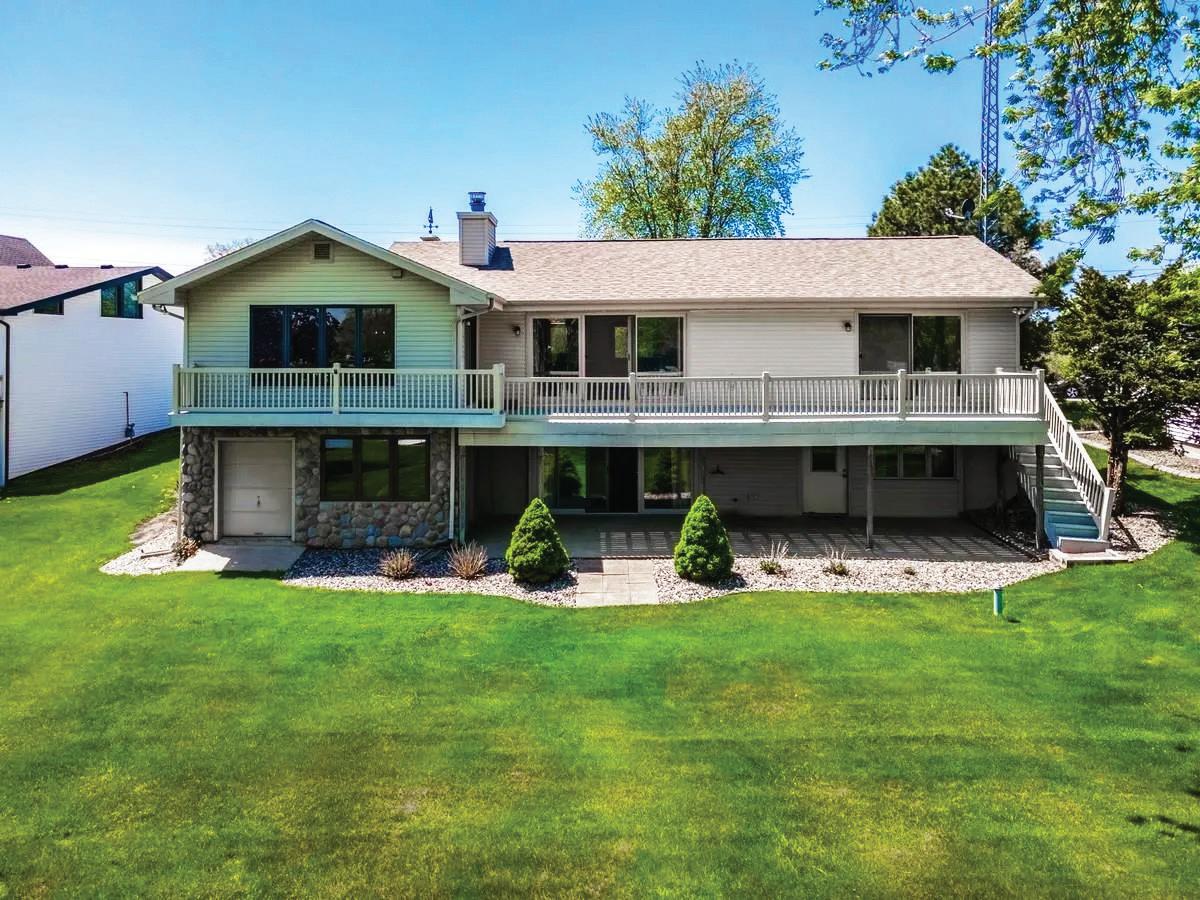
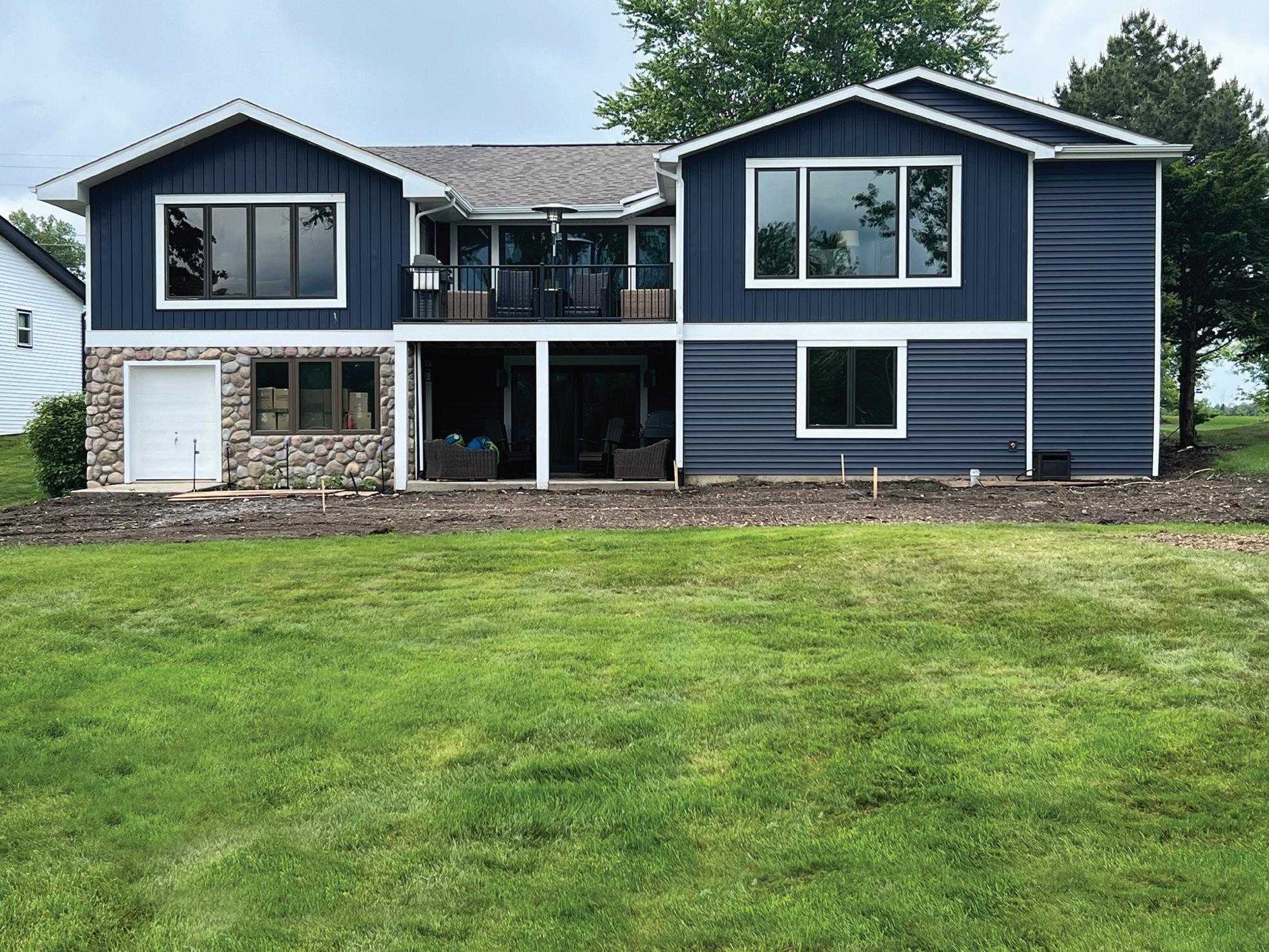
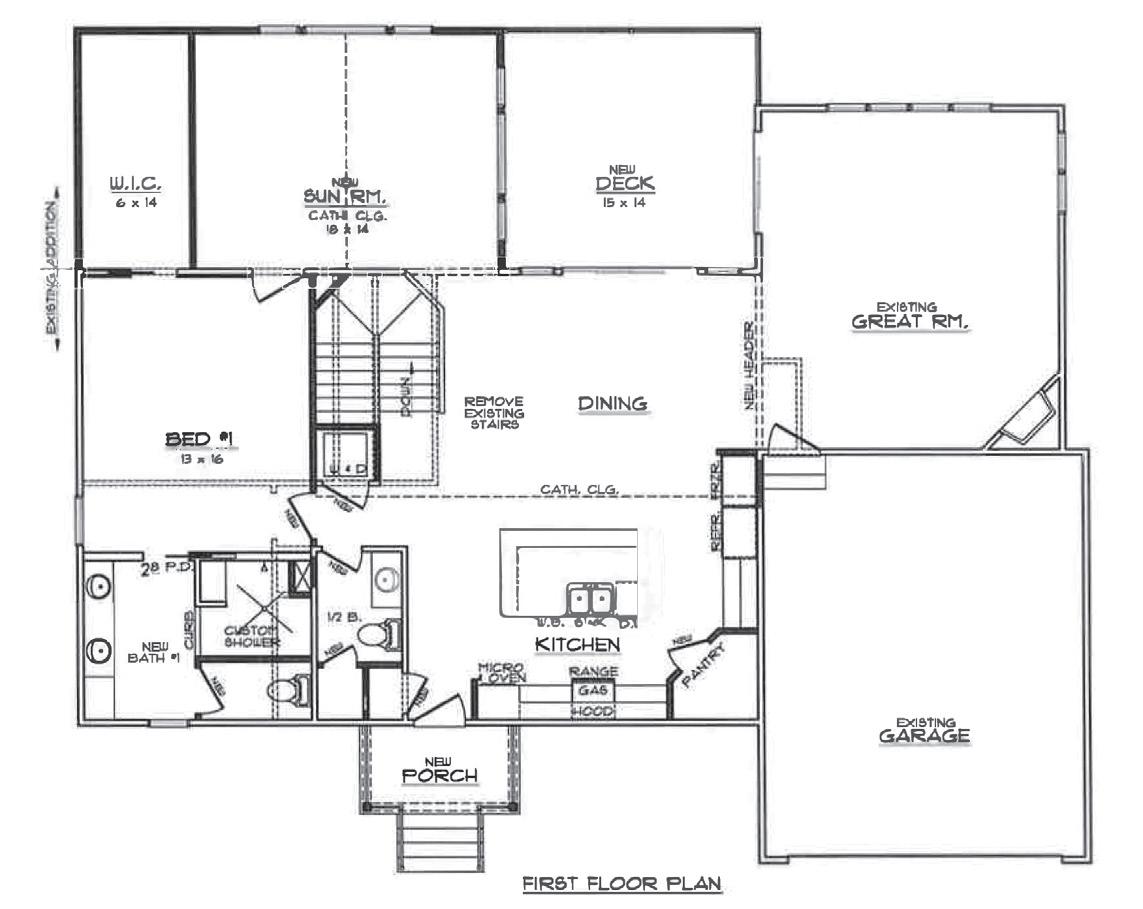
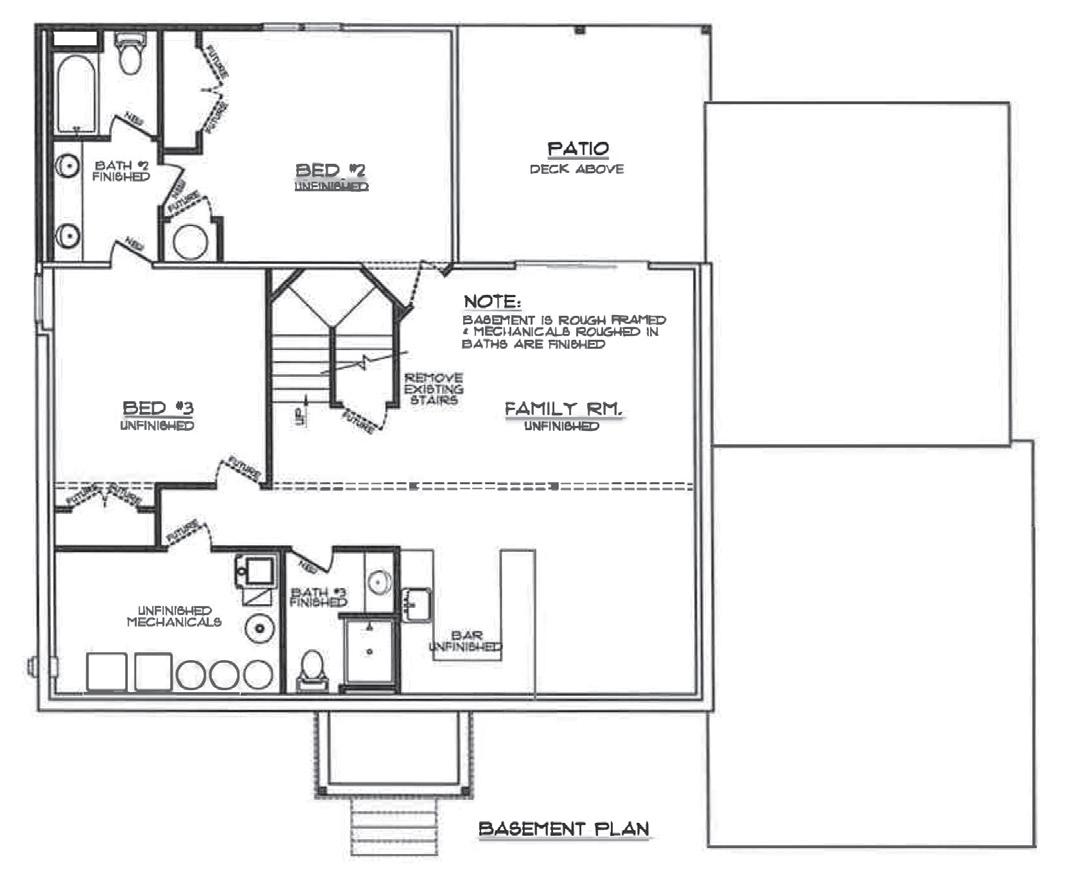


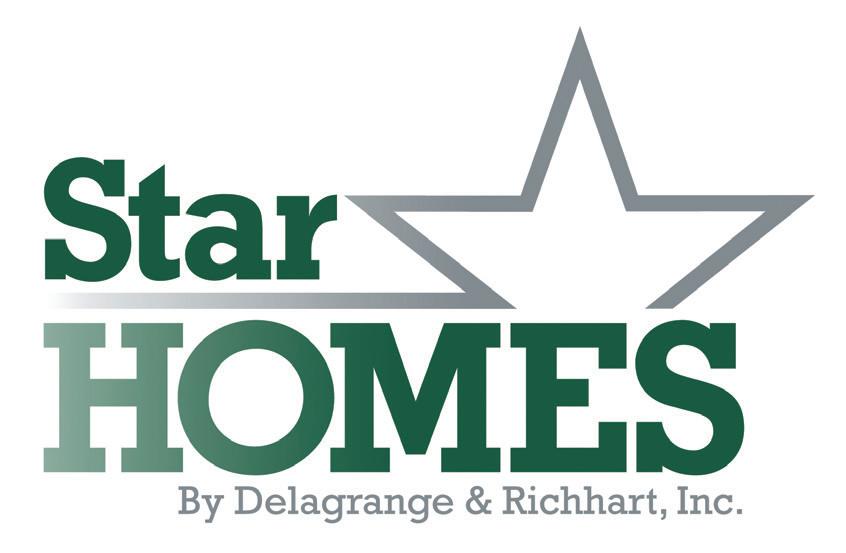

Star Homes, founded in 1960 by Delbert Delagrange and led by Gregg Richhart for over three decades, embodies a rare blend of old-world craftsmanship and innovative design, forged through more than 60 years of building homes. Gregg Richhart, with over 40 years of personal experience in construction, has elevated the company with modern three-dimensional designs, maintaining and evolving its tradition of excellence. The company’s enduring reputation for quality and stability is rooted in its steadfast service to the tri-state area across varying economic conditions. This legacy underscores Star Homes’ commitment to delivering superior homes built on a foundation of expertise, reliability, and visionary leadership.
Nestled on a serene lakefront, this one-and-a-half-story condo offers 2 bedrooms, 3 bathrooms, an upstairs bunk/ rec room, and a full walk-out basement. Its open-concept living area integrates a stylish kitchen with quartz countertops, custom cabinetry, and a pantry. Sliding doors open to a lakeside deck, expanding living space with breathtaking views.
Upstairs, a versatile bunk/rec room adds flexibility, while the full walkout basement, rough plumbed for a future bathroom and equipped for a wet bar/kitchenette, extends entertainment options to a covered patio. This home combines luxury and practicality with an attached 2-car garage, energy-efficient features, and exceptional finishes. This property includes access to common areas including one boat slip, lawn care, snow removal, and exterior maintenance covered by the HOA fee.
