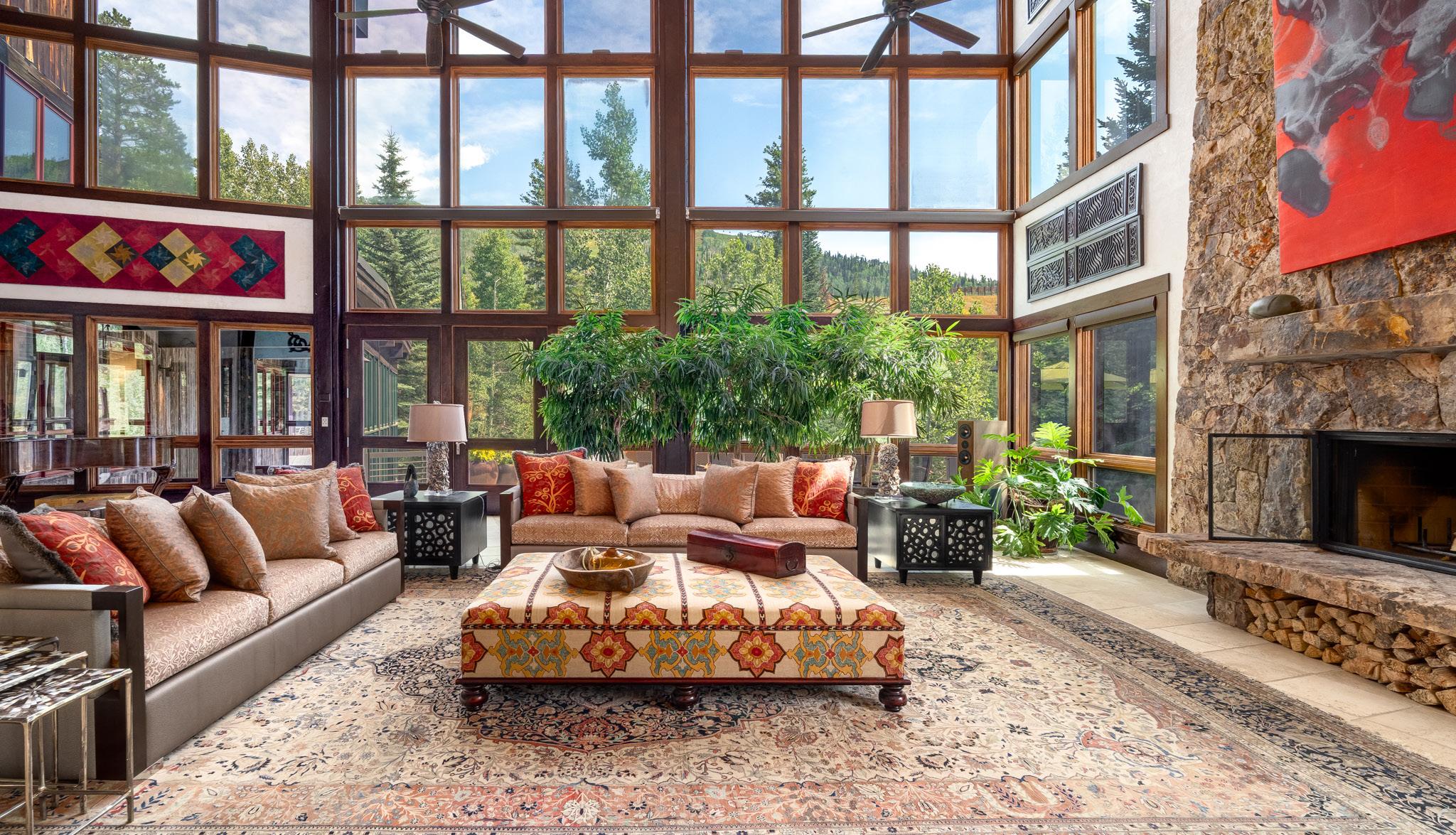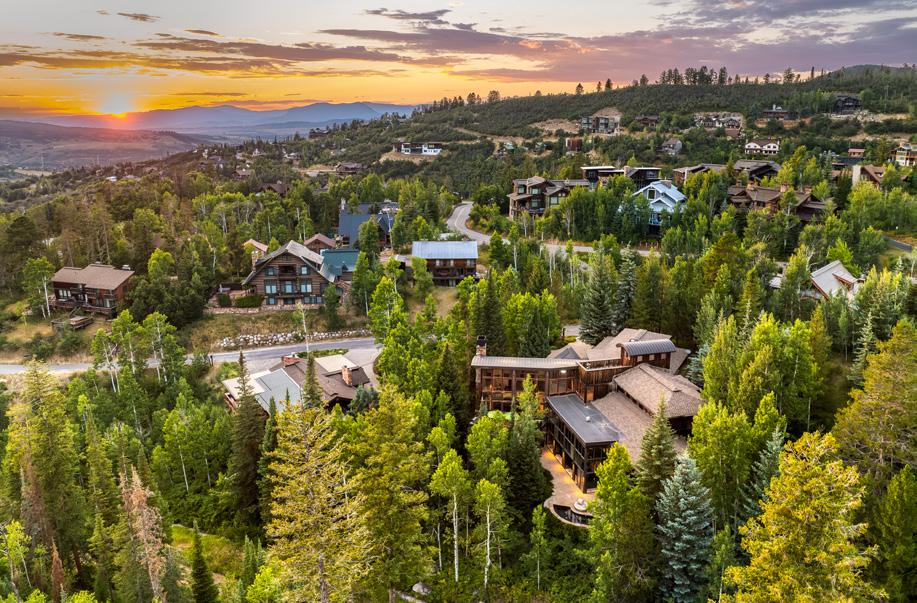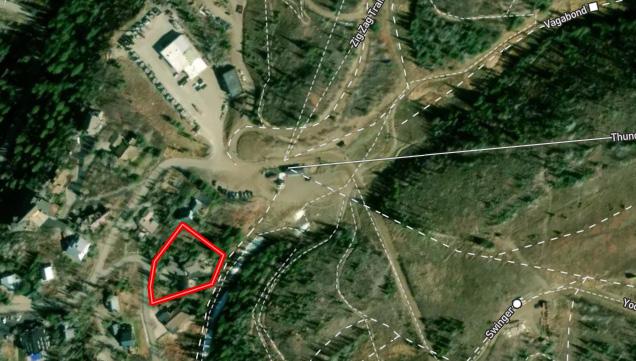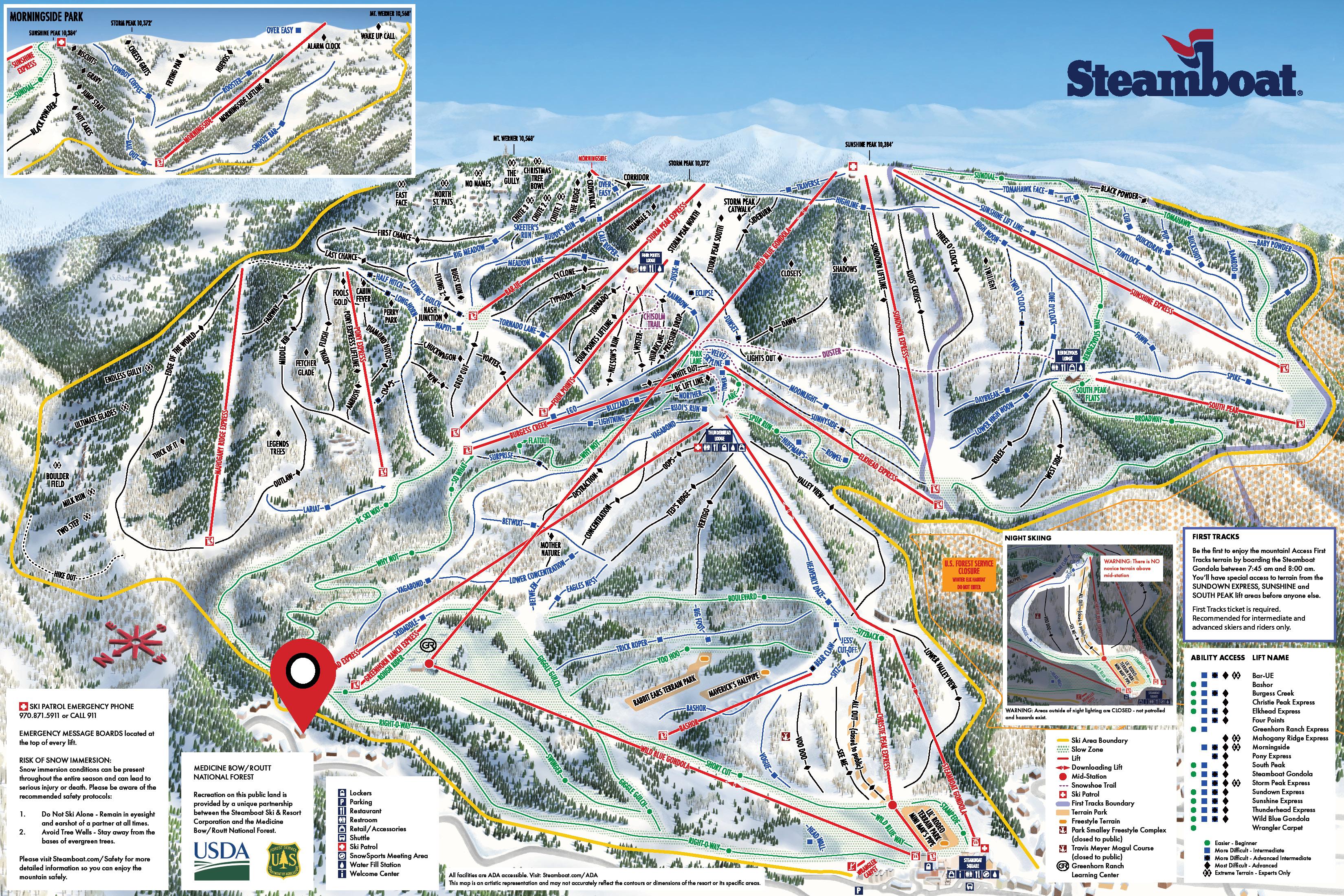3005 TRAILS EDGE
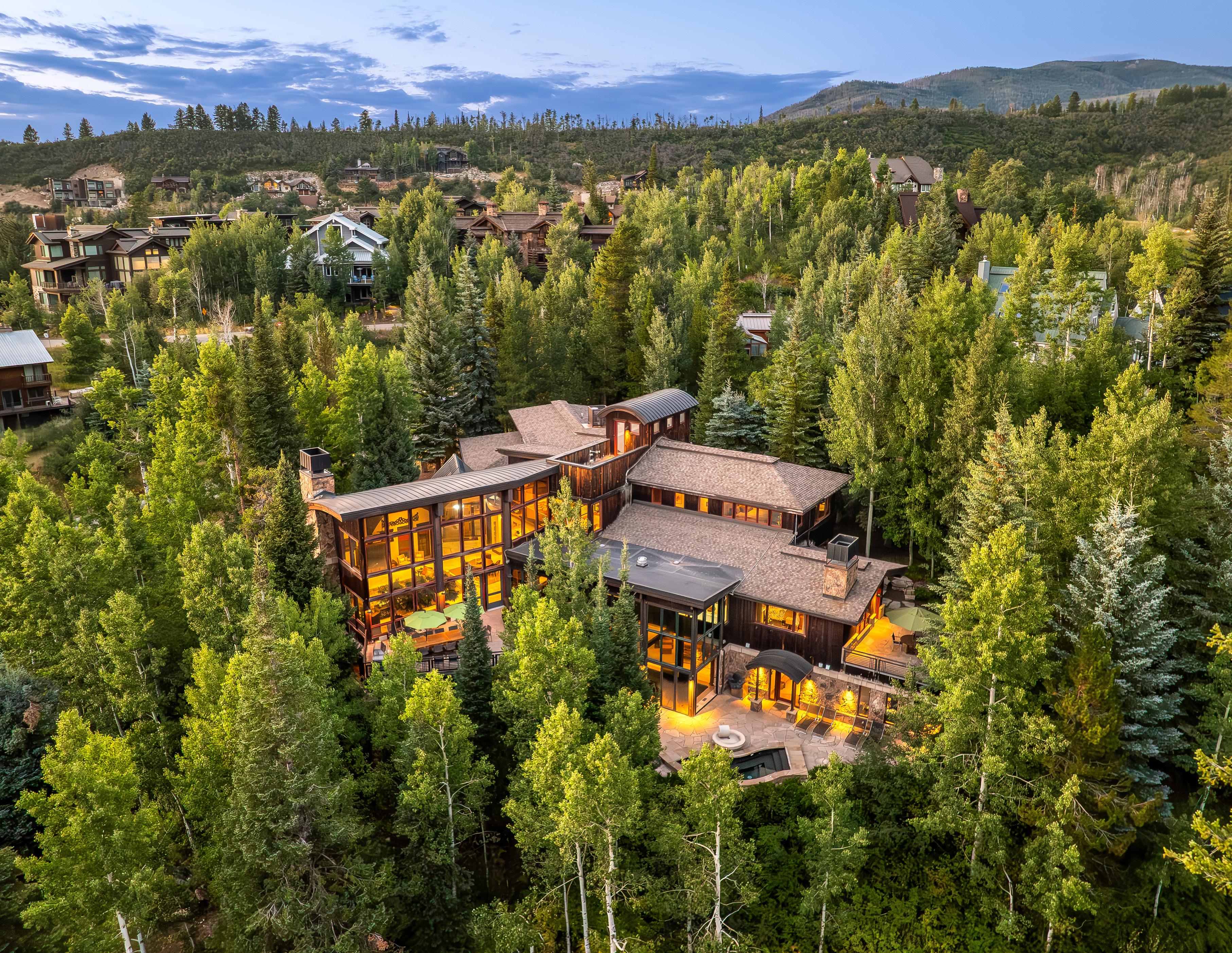
STEAMBOAT SPRINGS
AN ARCHITECTURAL & ARTISTIC MASTERPIECE IN EVERY DETAIL
Designed by architect Bill Rangitsch and built by Fox Construction, this extraordinary custom home represents over 25 years of meticulous craftsmanship and artistry. Conceived with the principles of feng shui, the residence blends thoughtful design, natural materials, and one-ofa-kind artistic elements to create a living space unlike any other.
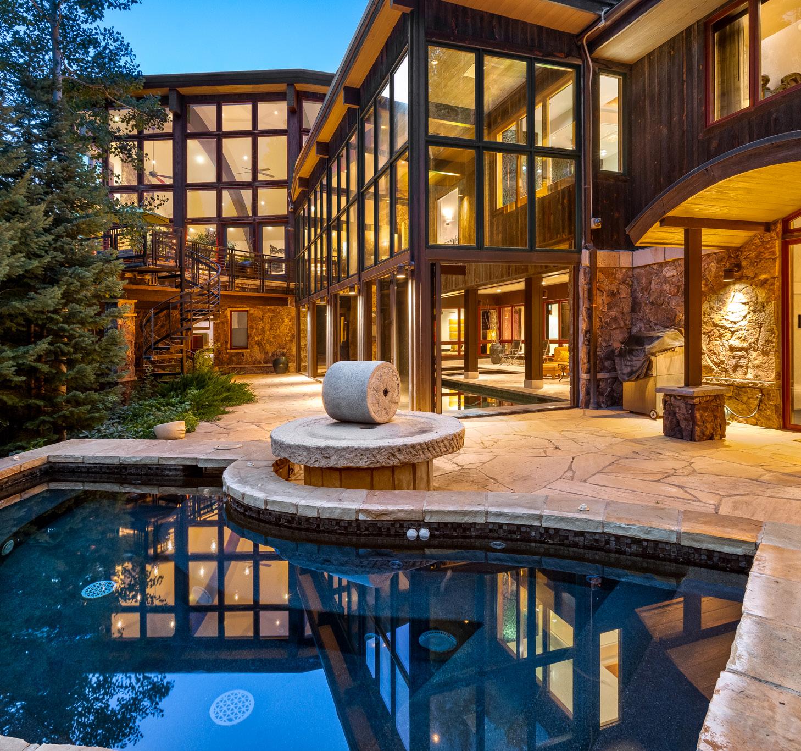

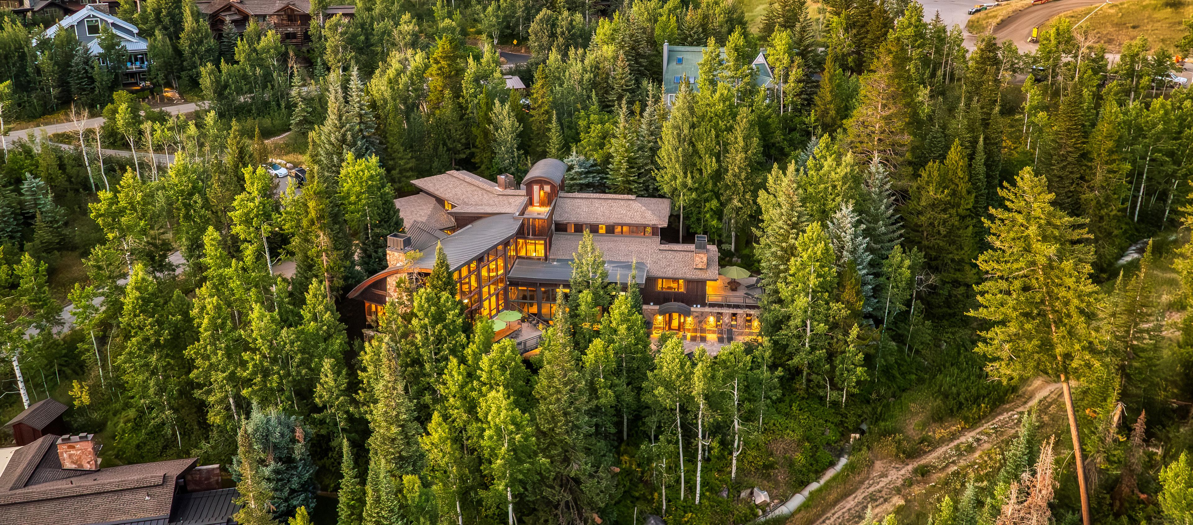
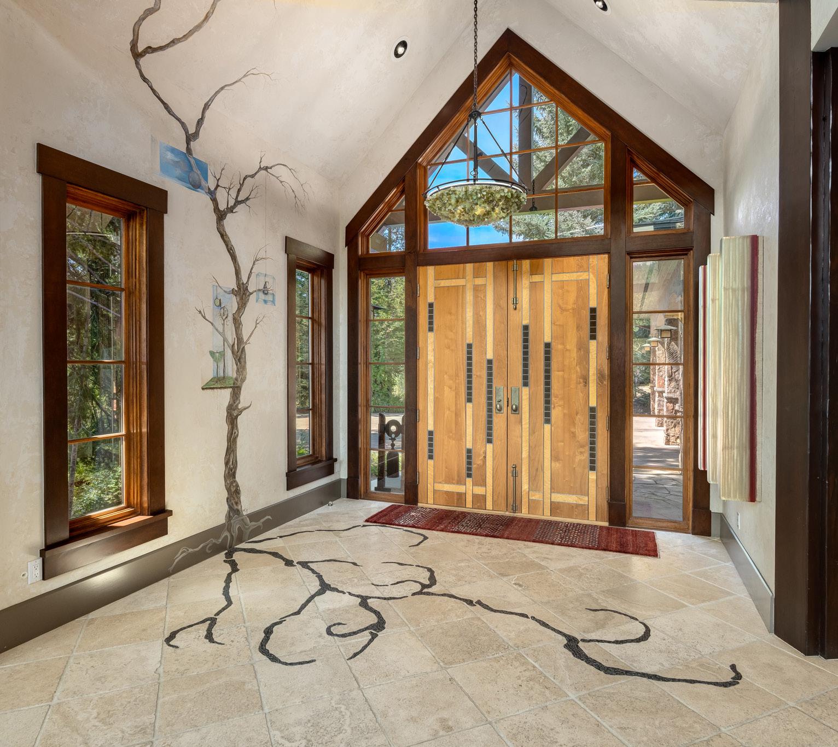
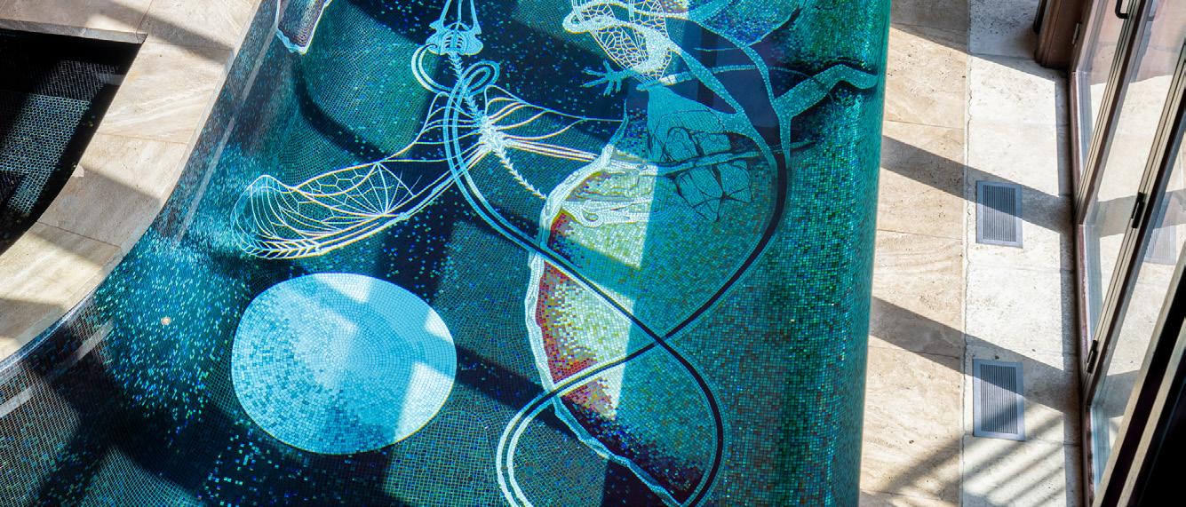
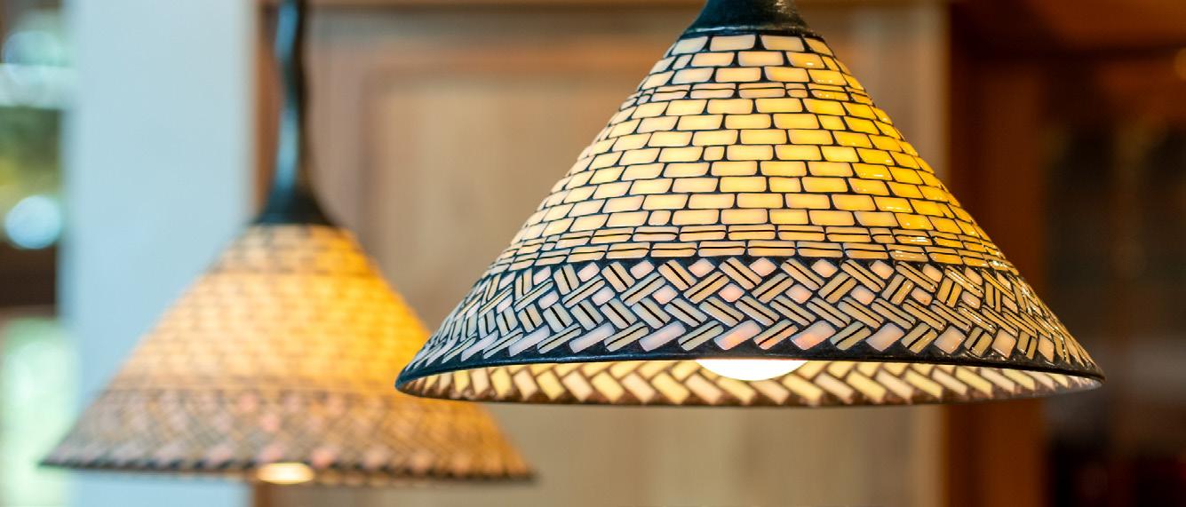
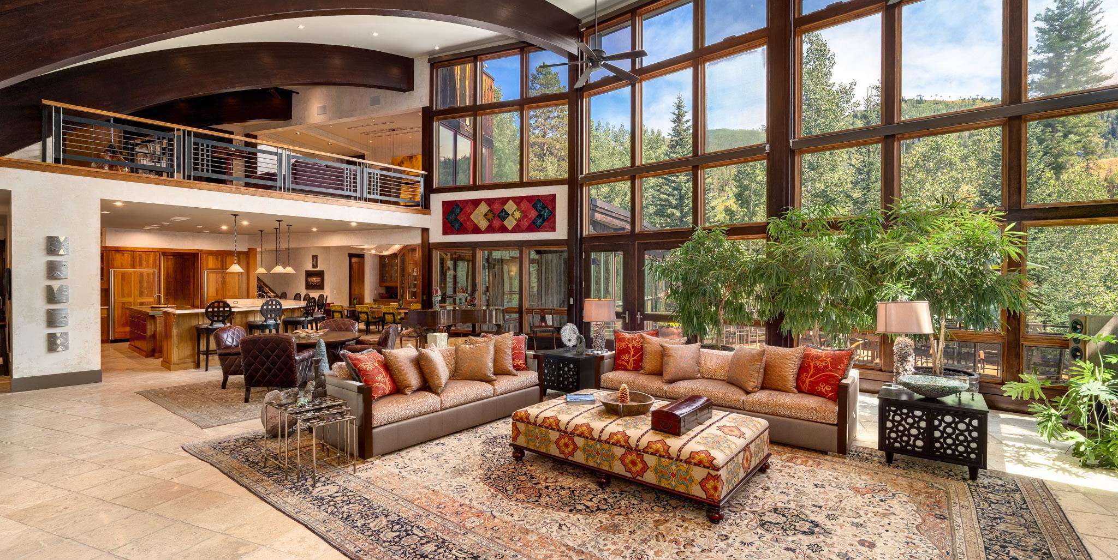
From the outside, the home appears modest and understated, but once inside, it opens into a dramatic great room with soaring ceilings, custom wood beams, and a striking wood-burning fireplace. The interiors feature custom Swedish plaster walls, a palette of finishes that shifts with the light, and artistic details at every turn, from hand-routed tiles with inlaid metal to stained glass transoms and murals by artists from across the country.
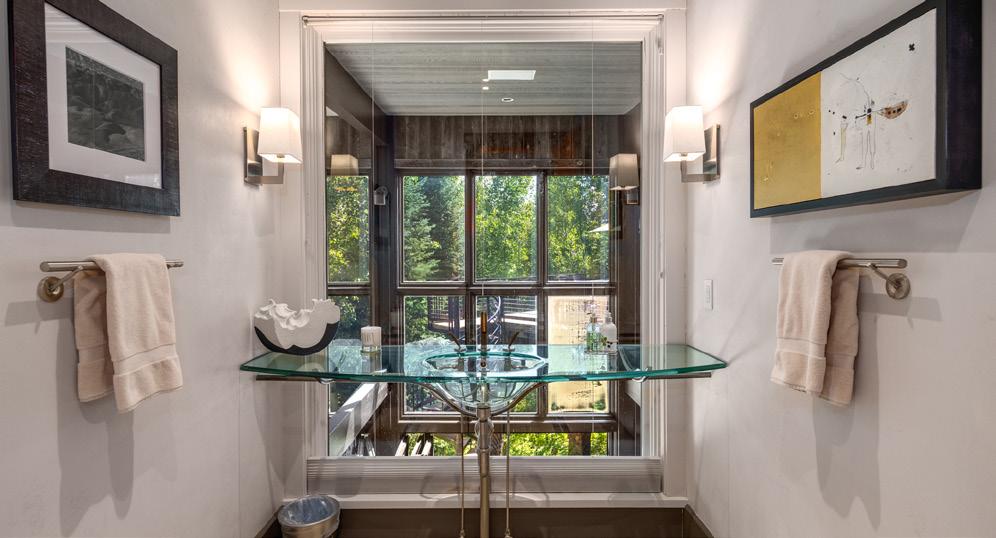
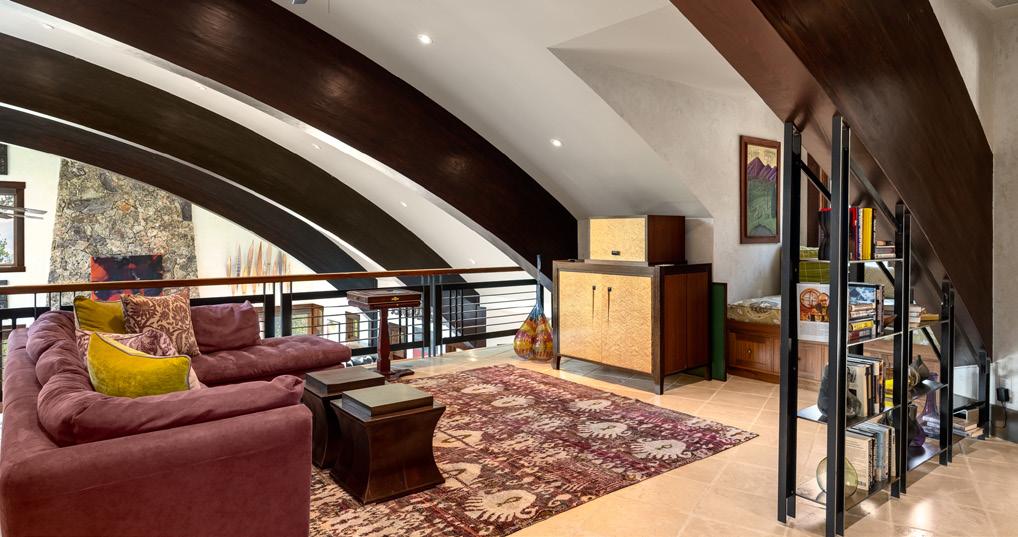
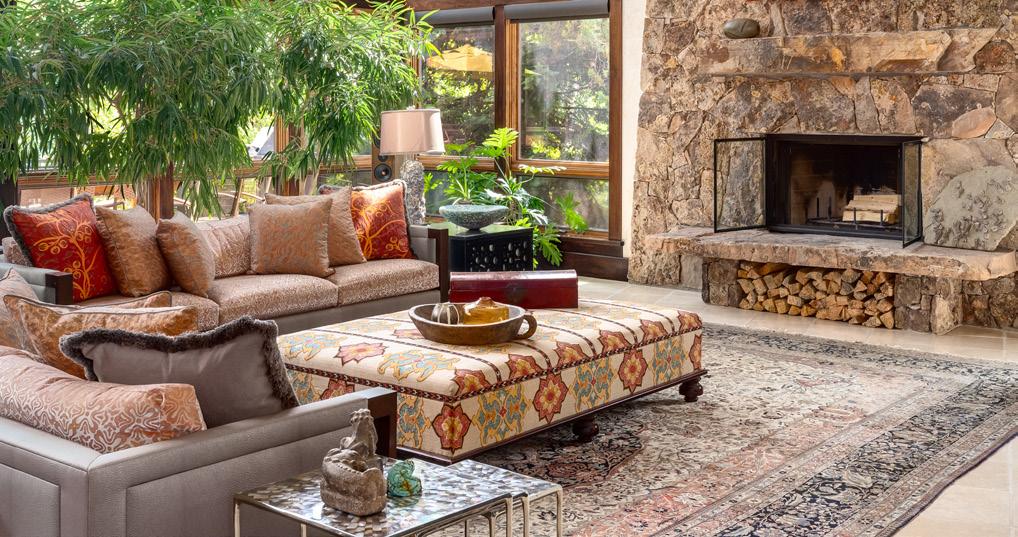

THE KITCHEN is a work of art itself, with locally built walnut cabinetry by Ron Clow, honed limestone and marble/granite counters, an 8-burner Garland range, dual dishwashers, handmade tiles, and an expansive island that seats 8–10. Lighting throughout the home was custom-designed, including pieces by Hilliard and imported Italian fixtures.
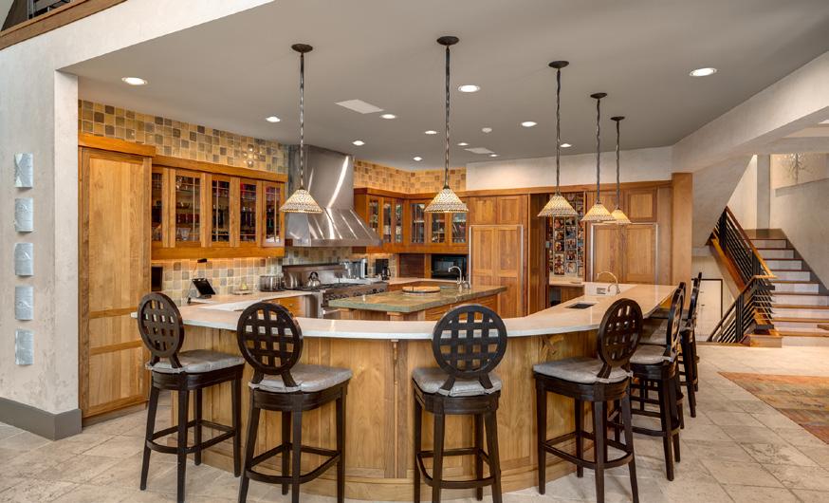
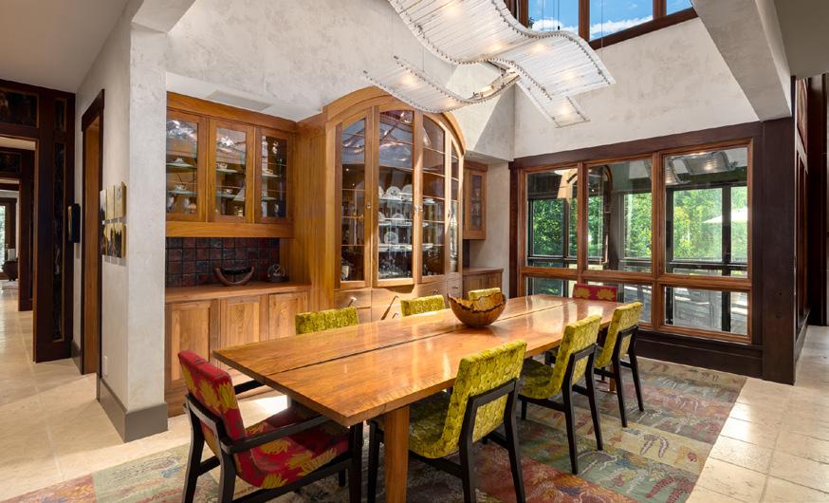
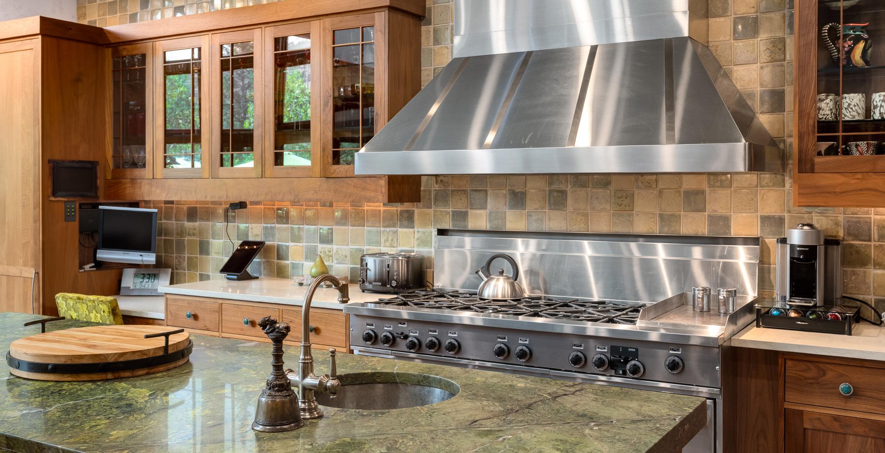
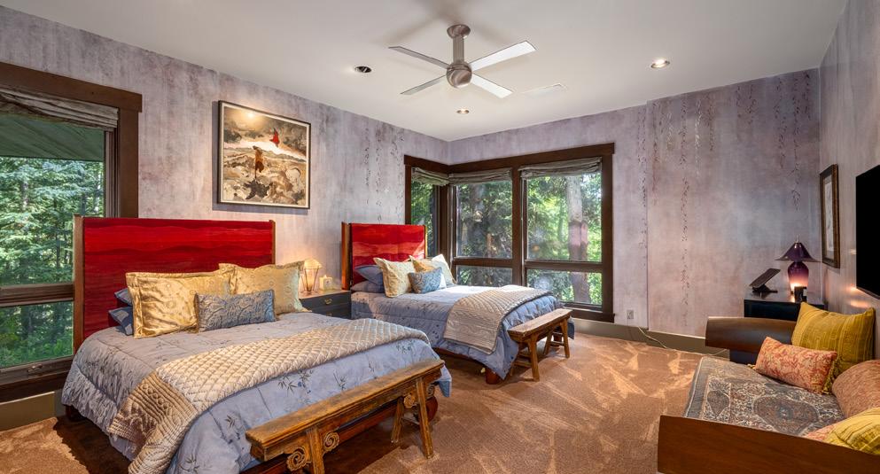
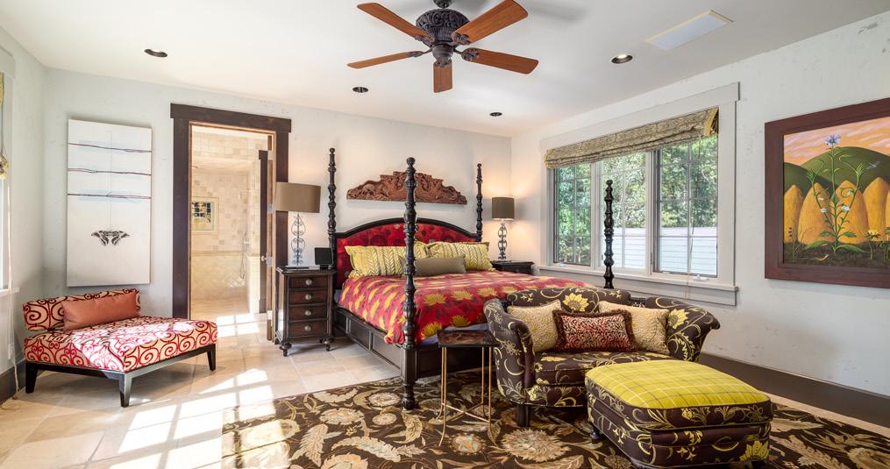
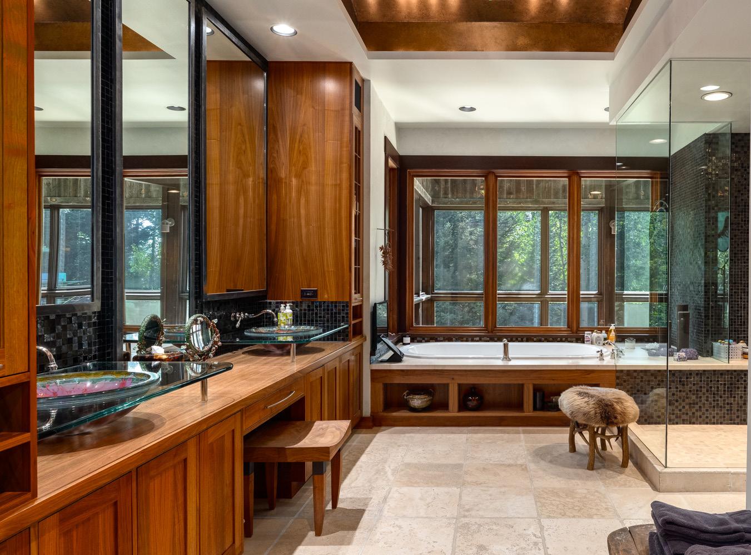
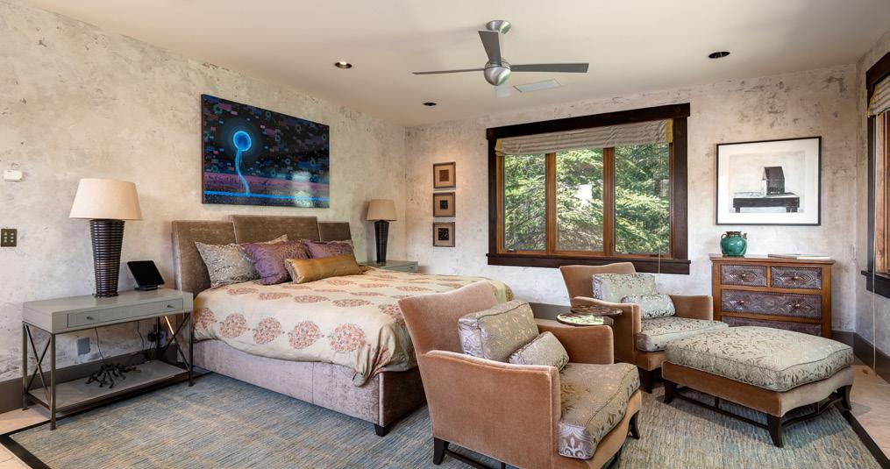
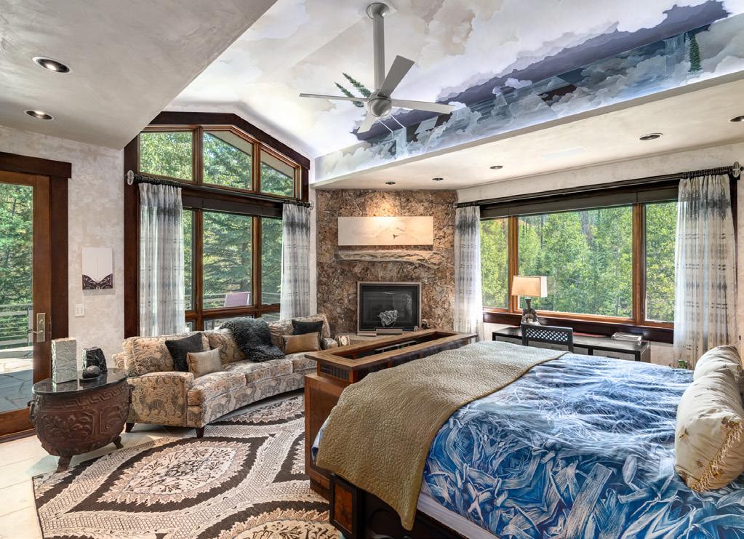
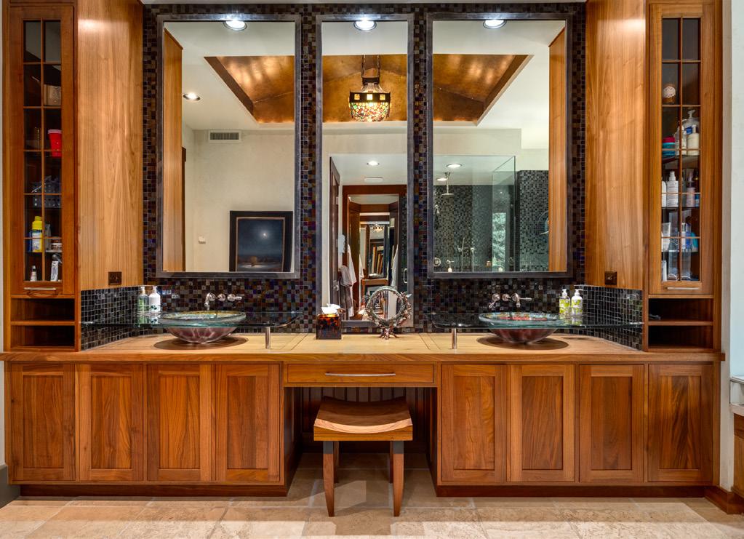
THE PRIMARY SUITE is a private retreat featuring a fireplace, custom cabinetry and furnishings, an antique chandelier, a spa-like bath with soaking tub, and a TV that rises from a custom-built table. All six bedrooms are ensuite and each carries a unique artistic identity, from salvaged architectural pieces to Venetian glass chandeliers, silver-leaf ceilings, and custom-designed furniture.

THE LOWER LEVEL is designed for recreation and relaxation, offering a home theater that seats 13, a wet bar with custom raku tile, and an art deco rosewood pool table with bespoke lighting. A stone-clad pool room with hot tub, sauna, and steam room is highlighted by a large-scale mural designed by Nancy Jeffries. Glass accordion doors open to the patio to create a cohesive indoor-outdoor experience.
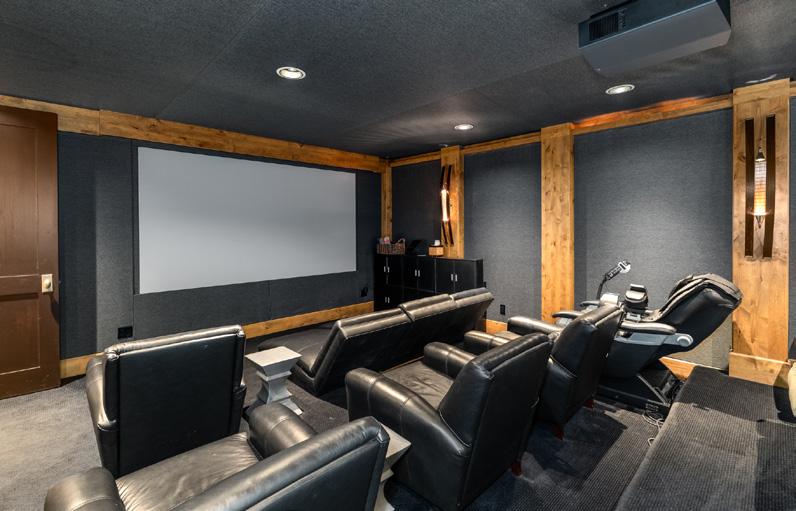
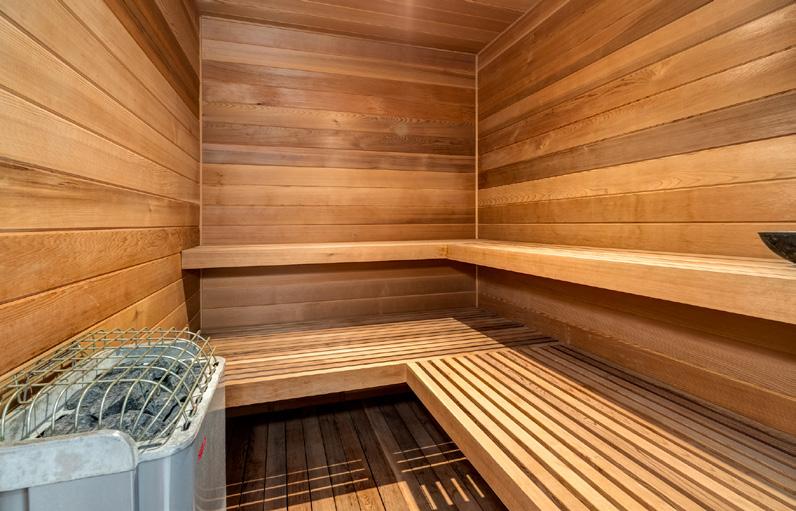
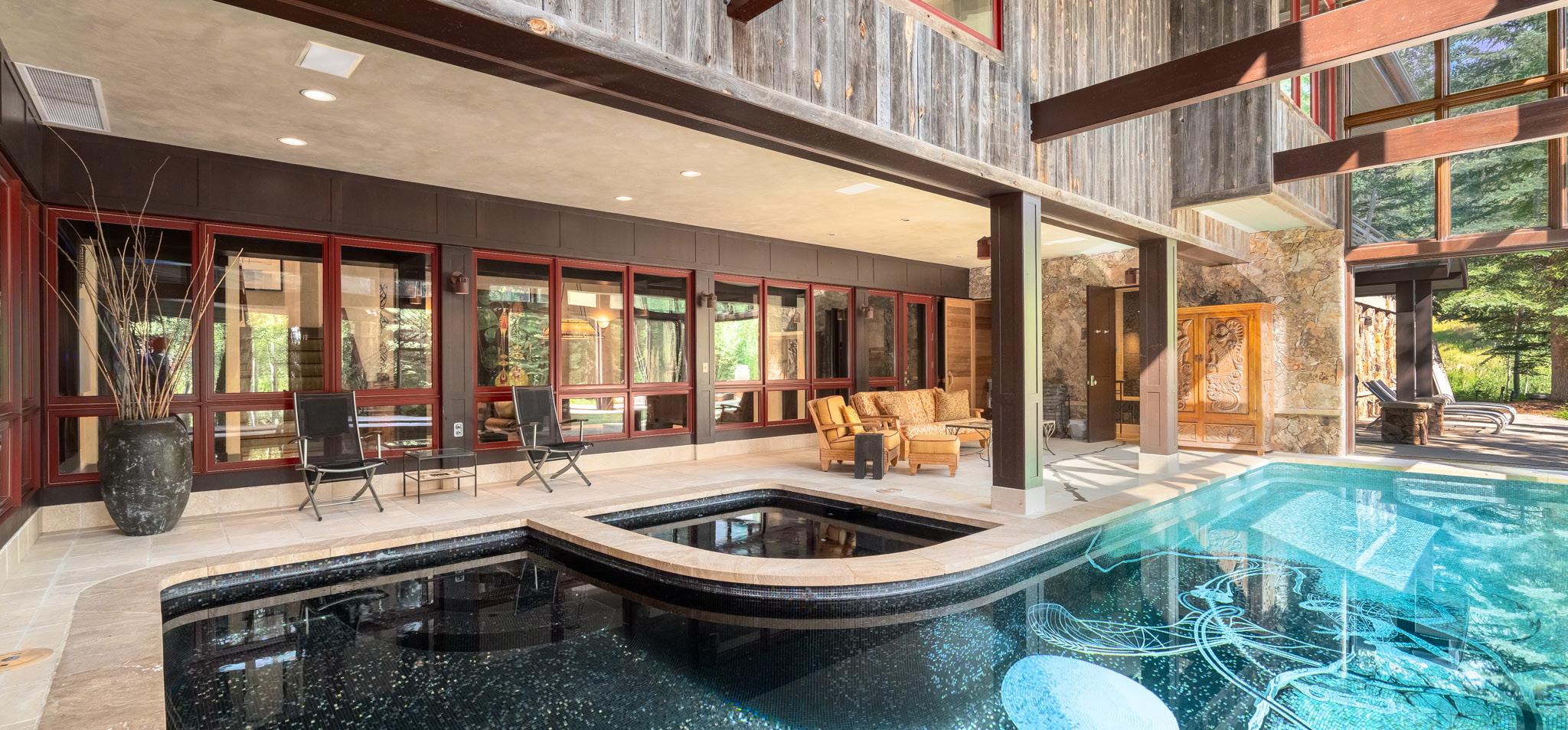
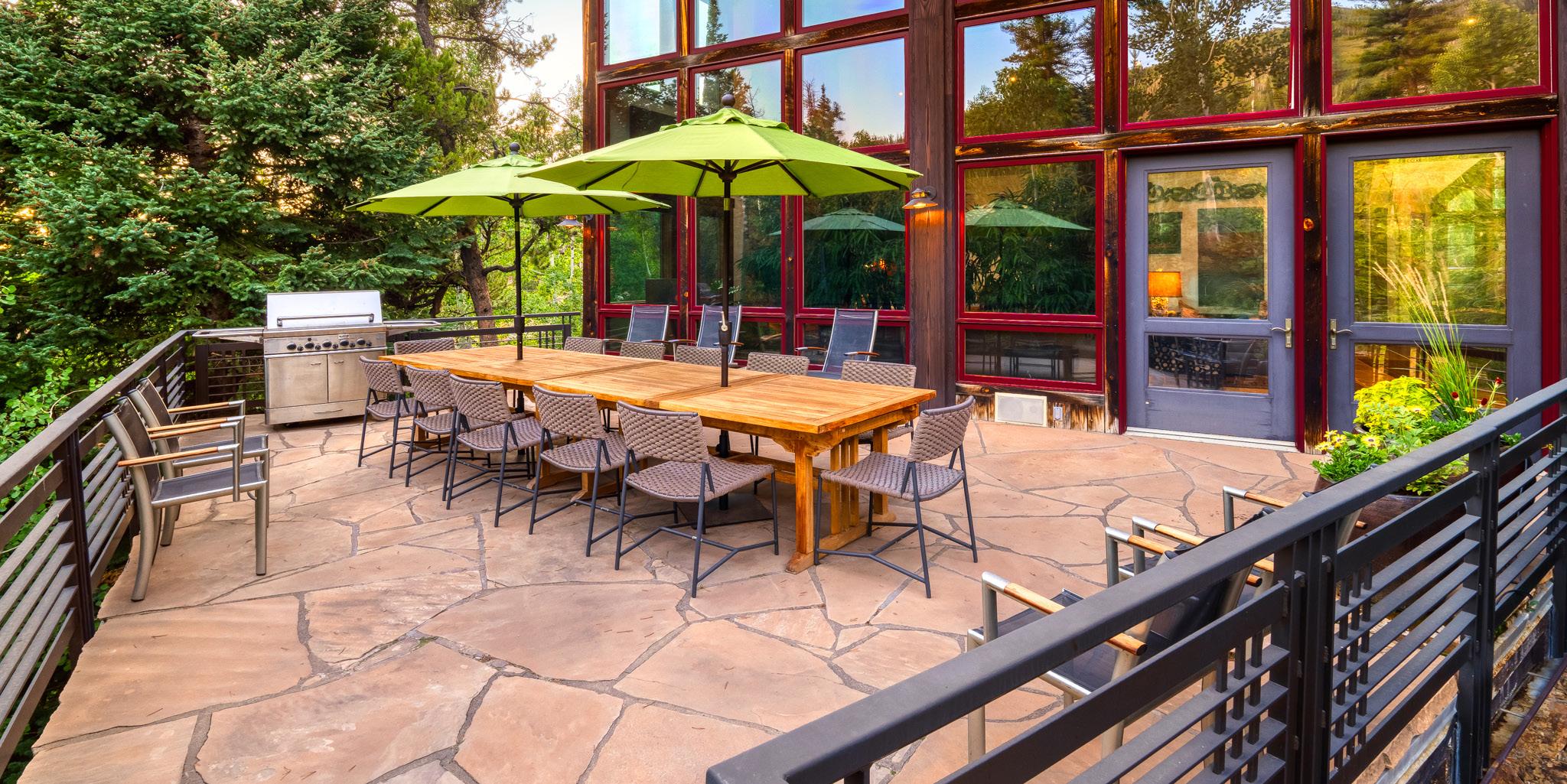
OUTDOOR SPACES are equally captivating, with multiple patios, a rooftop observatory deck, custom metal railings, and remarkable features like an antique Chinese mill wheel craned into the property.
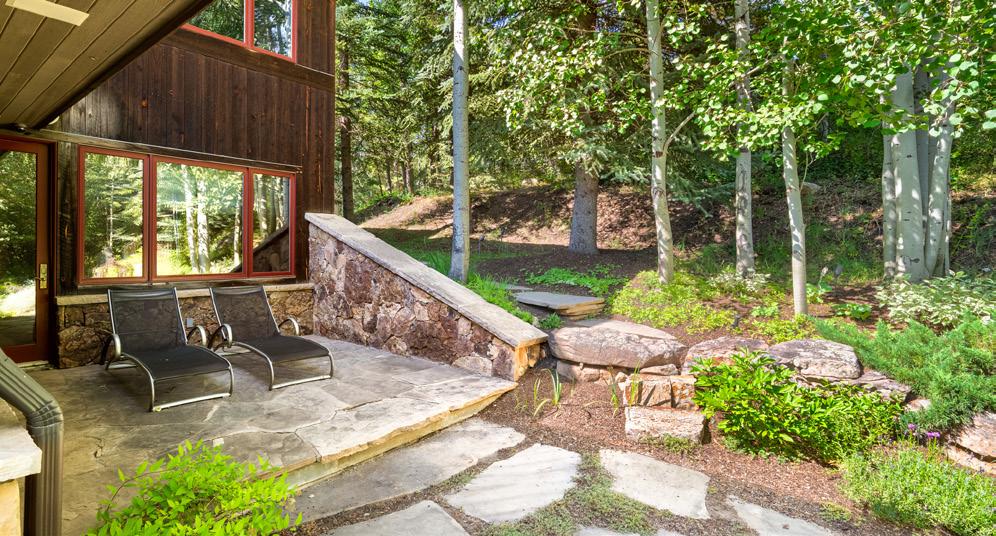
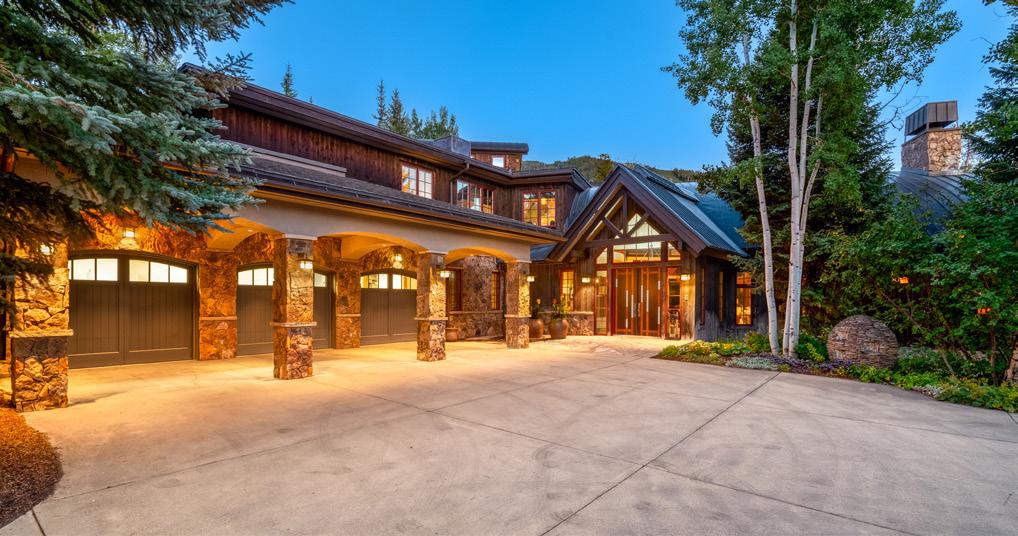
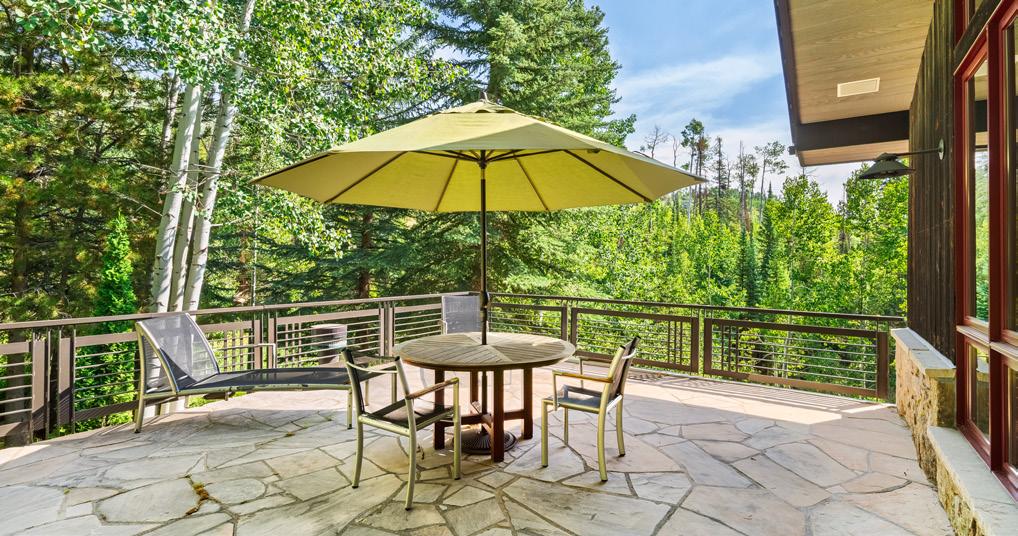
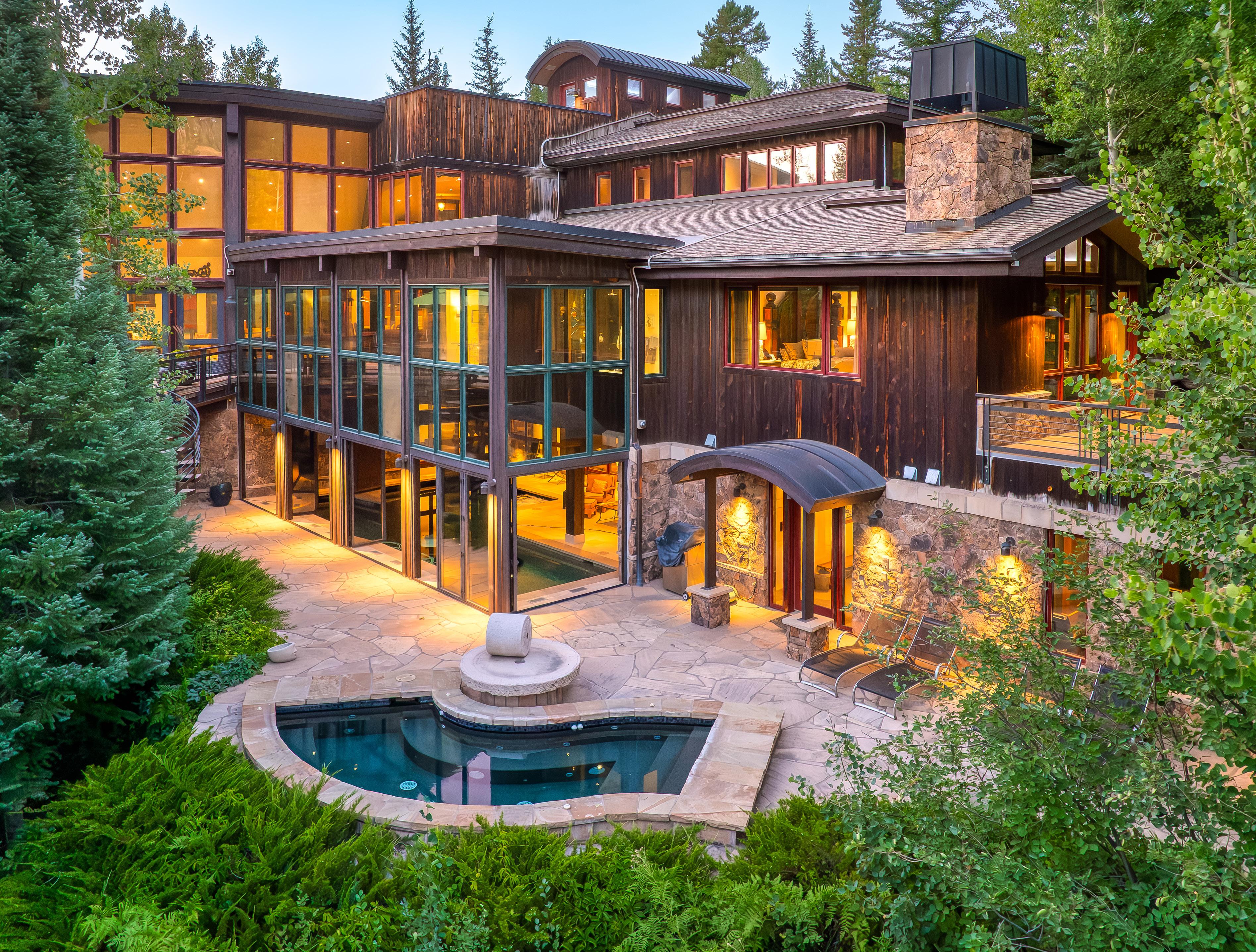
PROPERTY DETAILS
• 11,119 Square Feet
• 0.72 Acre Lot
• 6 Ensuite Bedrooms
• 1 Bunkroom
• 10 Bathrooms
• 50 Feet from the Back Door to the Slopes of the Ski Area
• 1 of 8 Ski-in/Ski-out Single Family Homes on Steamboat Mountain
ONE-OF-A-KIND
Steamboat Springs
Published in Luxe Magazine, this residence is truly one of a kind—a fusion of architecture, art, and craftsmanship at the highest level.
