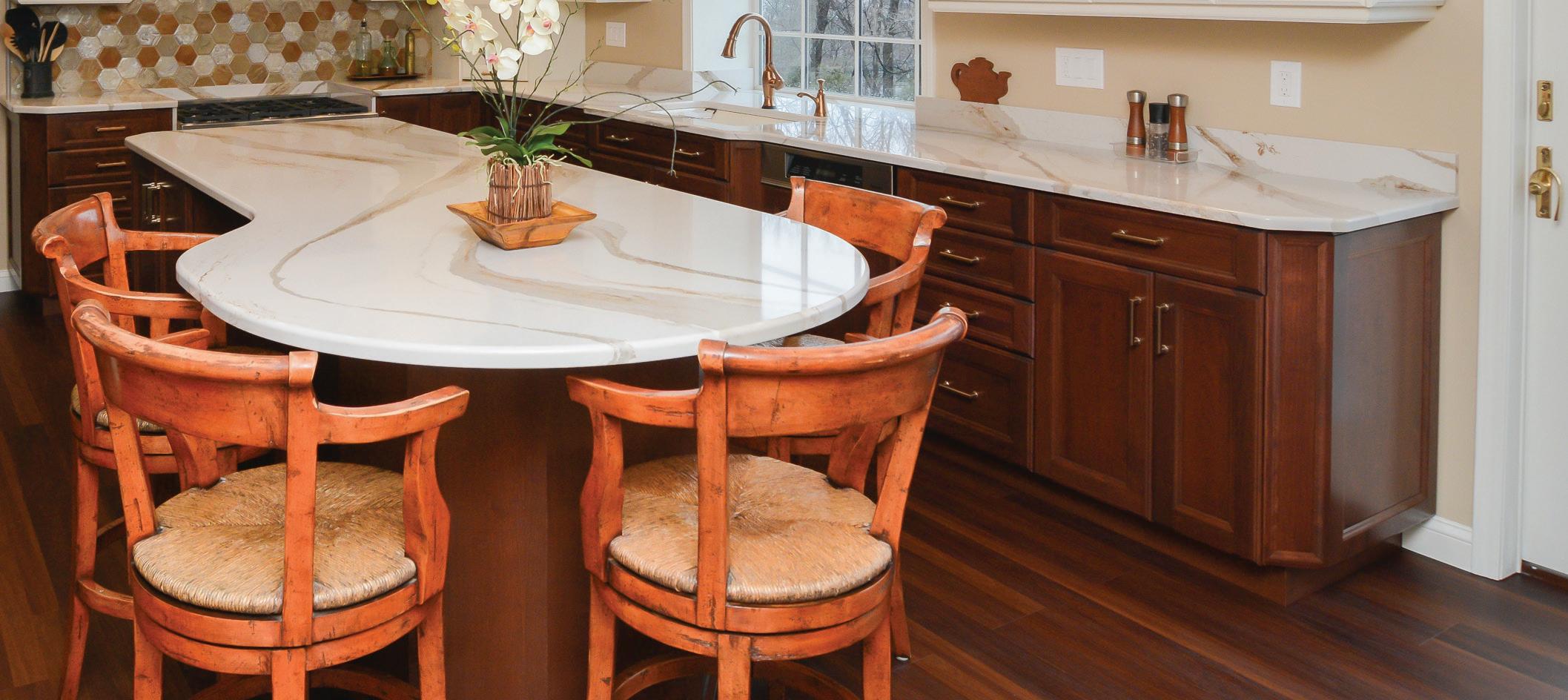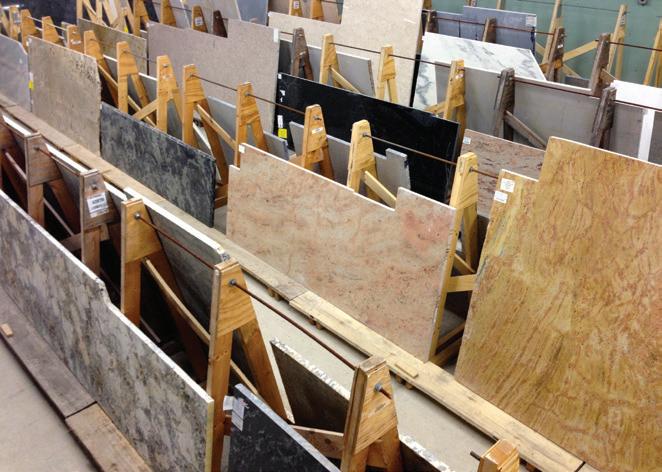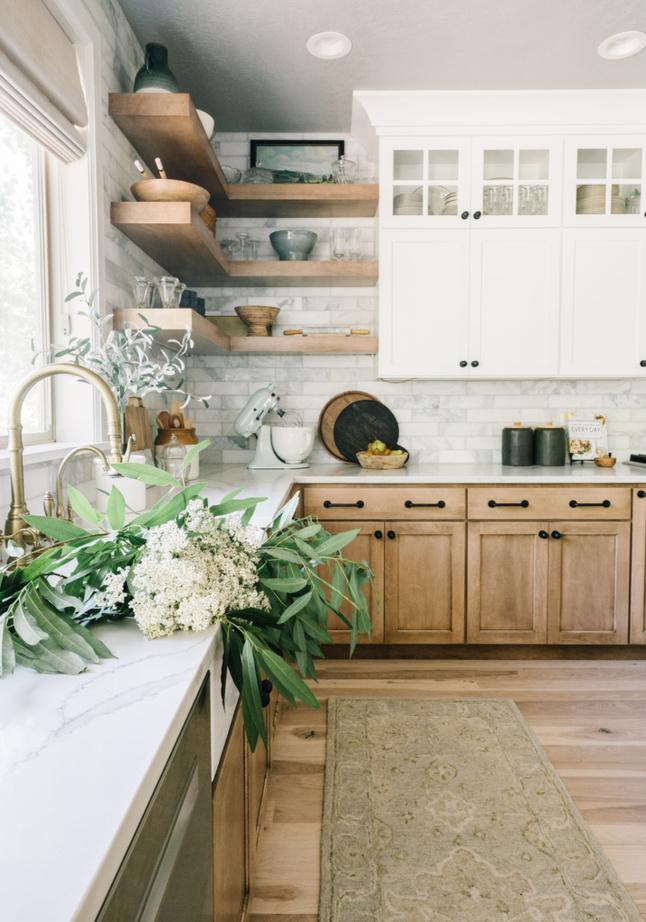

Distinctively crafted
Cabico reveals the distinctive character of the most creative designs through impeccable fabrication and workmanship. With its noble materials, stunning finishes, and rich textures, Cabico is elegance incarnate.
cabico.com



Cabico reveals the distinctive character of the most creative designs through impeccable fabrication and workmanship. With its noble materials, stunning finishes, and rich textures, Cabico is elegance incarnate.
cabico.com
THANK YOU for your support of the Palace Theatres’ largest fundraising event, the 16th annual Kitchen Tour!
The continued success of the tour is due, in large part, to our generous sponsors, including our presenting sponsor, Granite State Cabinetry, and the homeowners and families who open their kitchens and living spaces to our guests. But, we also couldn’t do it without you!
As an award-winning, non-profit arts organization that hosts its own professional company, youth and teen programs as well as presenting acts, we are reliant on the generosity and support of our patrons and members.
Please accept our sincere gratitude for being with us today. ENJOY!
Sincerely,
Peter Ramsey President and CEO Palace Theatres J. Michael Perrella, Sr. Chairman,Board of Trustees Palace Theatre Trust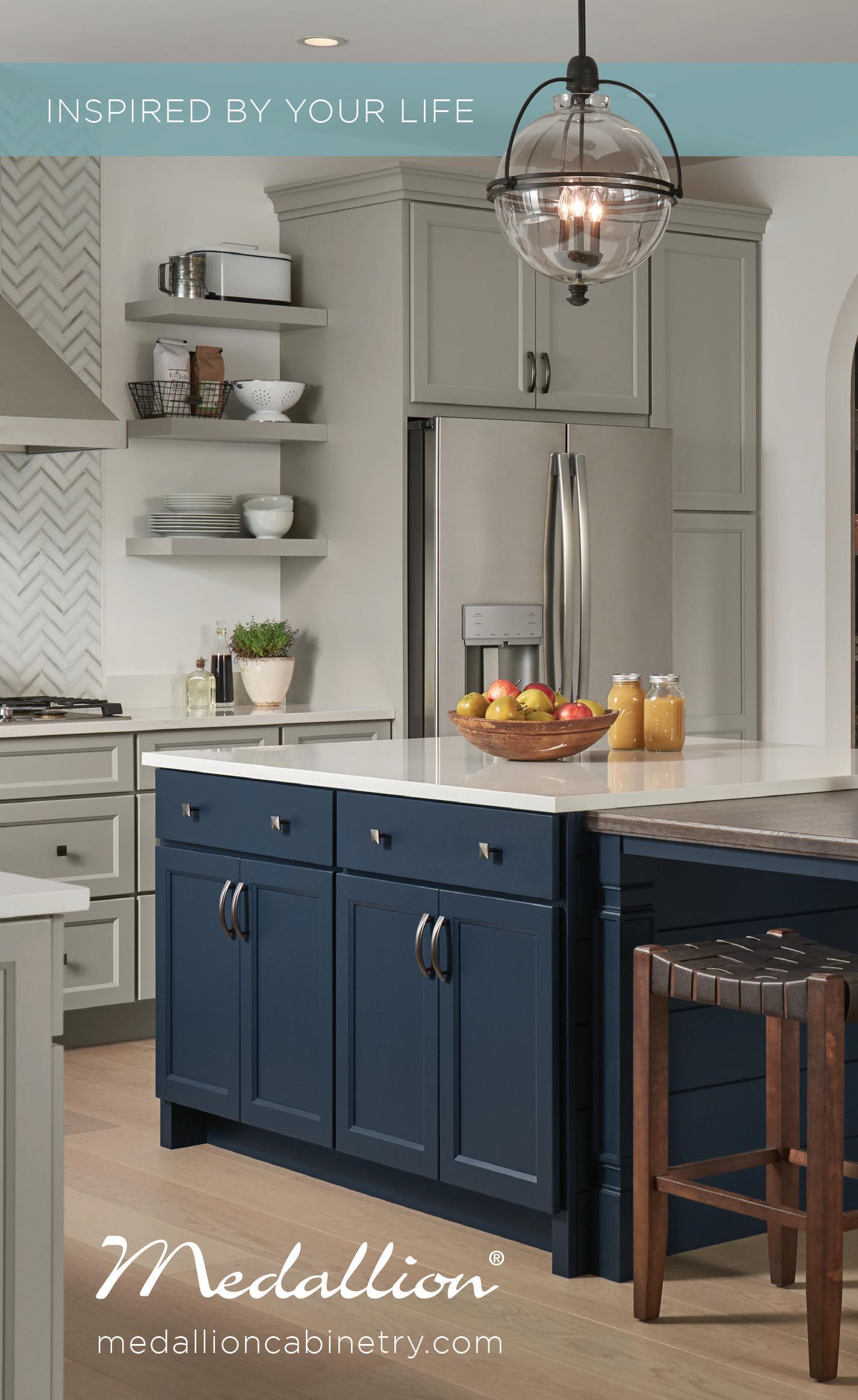

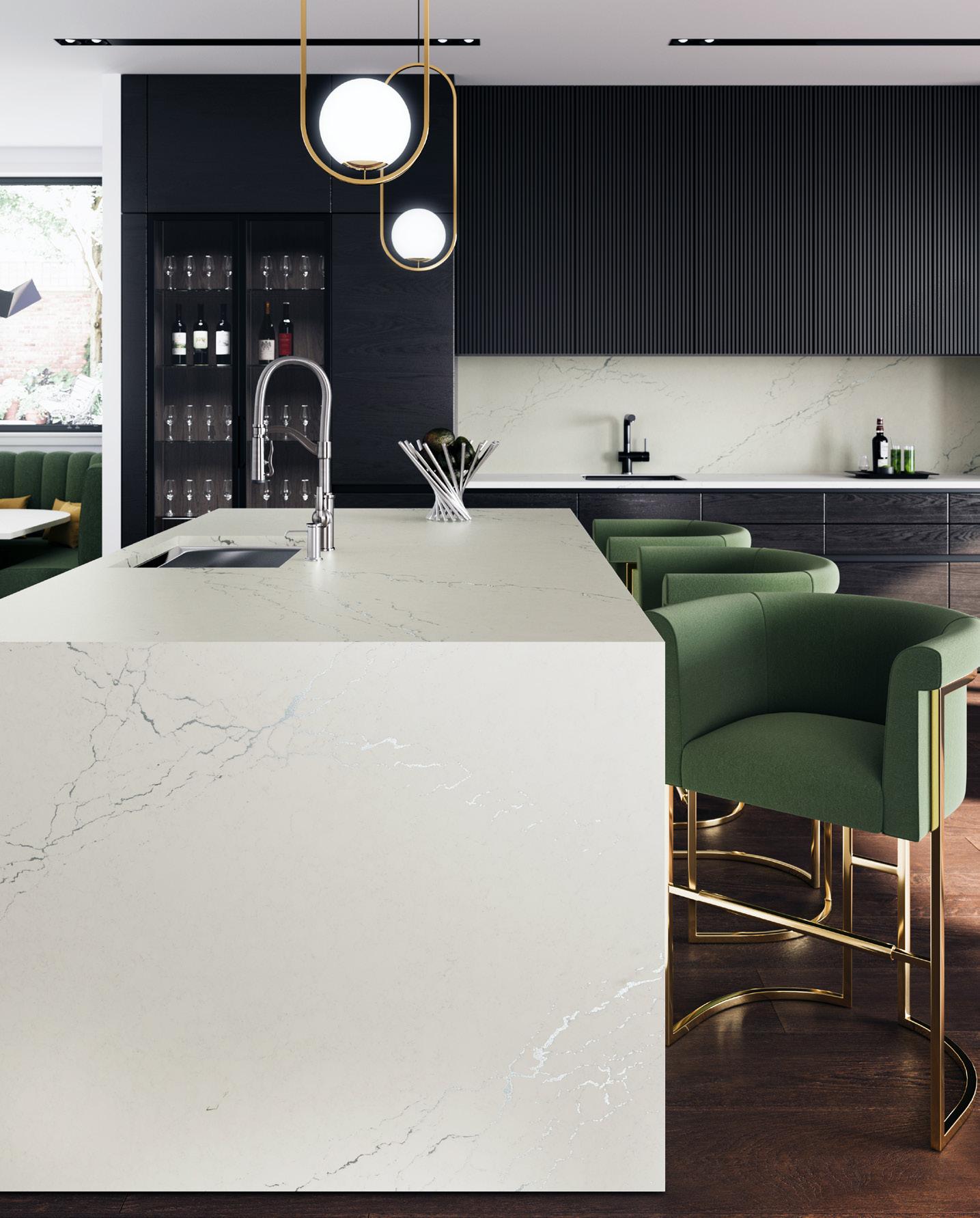


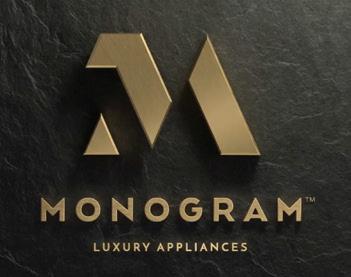
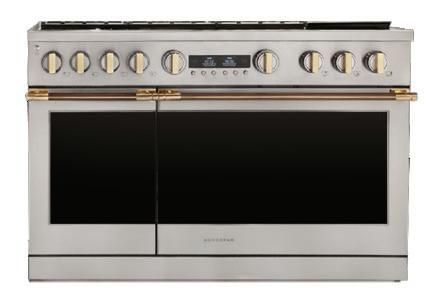





• Homes are open from 10 a.m. – 4 p.m.
• Please wear shoe covers (take off shoes if wearing heels) and lanyards in each home.
• Please, no photography or use of restrooms in homes.
HOME #1 – 14 Wheeler Farm Road, Bedford
HOME #2 – 48 Tirrell Road, Bedford
HOME #3 – 52 Tirrell Road, Bedford
HOME #4 – 28 Scott Road, Bedford
HOME #5 – 17 Bartlett Drive, Bedford
HOME #6 – 2180 Elm Street, Manchester
HOME #7 – 41 The Flume, Amherst
Homes may be toured in any order!
Enjoy as many as your time allows!
Enjoy a delicious lunch catered by O Steaks and Seafood between 11:30 a.m. and 3 p.m. and browse the Baron’s showroom! Drinks generously provided by our friends at Coca-Cola Beverages Northeast.
Stop by Bedford Fields for a chance to enter their raffle for a custom planter filled with beautiful annuals. Great for a sunny location like your porch or patio!
From 2 p.m. – 3 p.m. learn how to create a beautiful tablescape for your dinner parties! Tablescapes will also be displayed throughout the showroom. Enter to win a $300 in-store gift certificate. The winner will be announced at 3 p.m. Must be present to win.
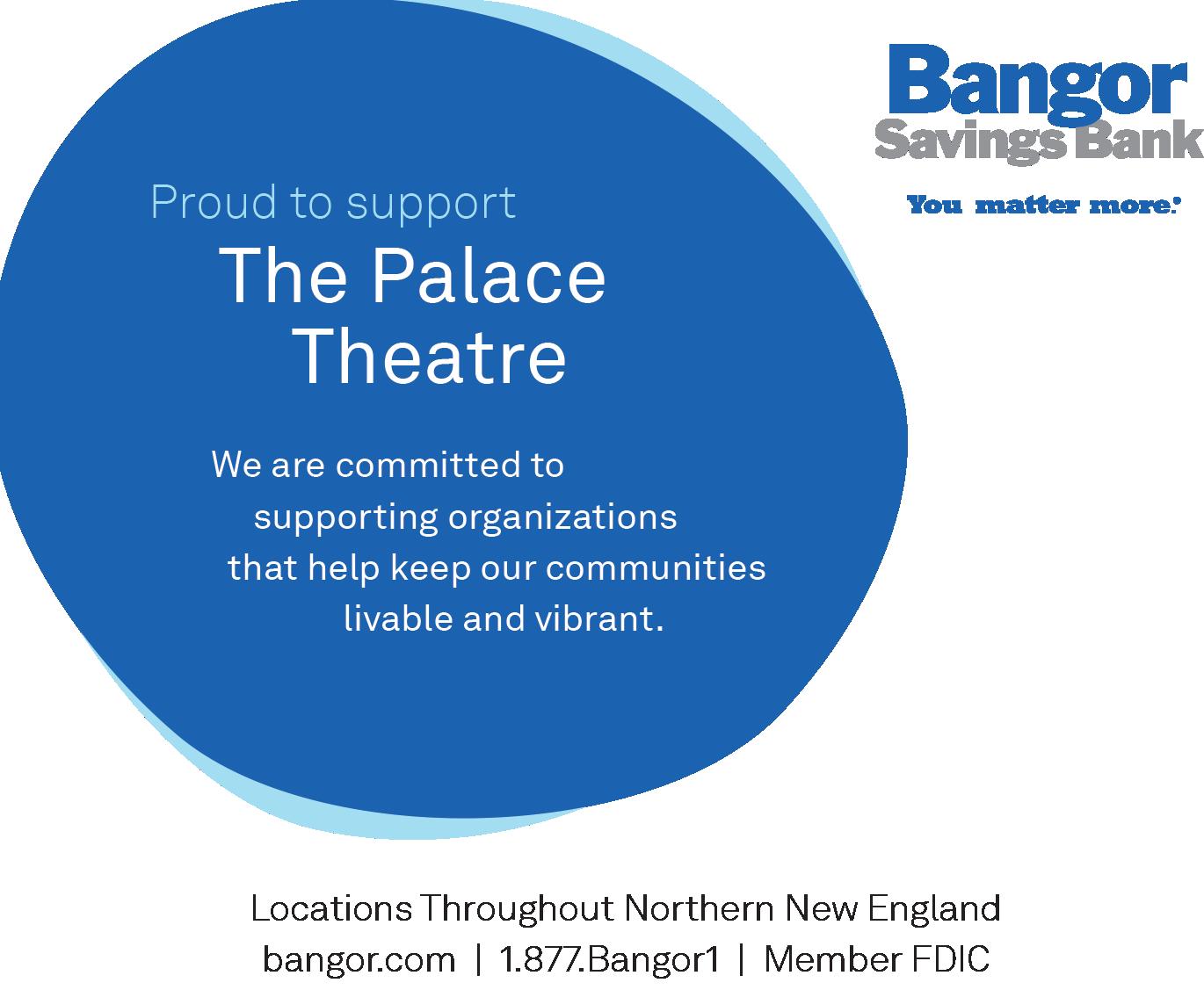










Your time with a Clarke Consultant is the most valuable part of your kitchen journey. While they’re not designers, these are the people designers call on when it comes to appliance recommendations. You won’t buy anything at Clarke, so there’s simply no pressure. What you can do is compare more Sub-Zero, Wolf and Cove models than anywhere in New England. Explore a living portfolio of kitchens created by the region’s top designers. Leave inspired with new knowledge to make your appliance selections with confidence.

do


Thousands of homeowners over the past 20 years have worked with Clarke Showroom Consultant Jenny Tredeau to select just the right appliances for their homes. Jenny makes each visitor feel like family and when she says, “I’m always here to help,” she means it.


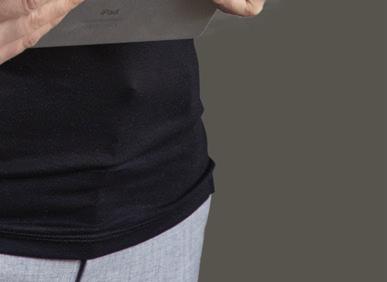



14 Wheeler Farm Road
Bedford, NH

Granite State Cabinetry Award-Winning Kitchen & Bath Design
603-472-4080
Artistic Tile Powder Room
603-886-1920
Baron’s Major Brands Appliances
603-623-0130
Lansing Building Products
Harvey Windows
603-669-2121
Independent Marble & Granite Countertops
603-521-7588
Jacques Flower Shop Floral Arrangements
603-625-5155
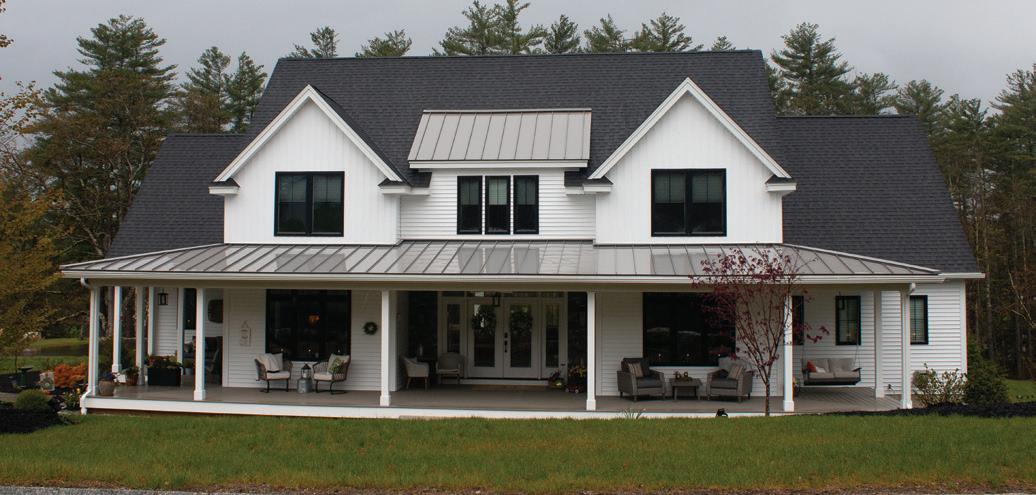
Standing proudly in a new development, Wheeler Farm of Bedford, this dreamy home was built in 2020 and its exterior boasts a large wrap-around porch that never fails to welcome you right in.
As you walk into the open-concept living room, you immediately notice the wood beams, ship-lap chimney, and charming wood shelves. Designed by Kathleen Costello of Granite State Cabinetry, this kitchen is the definition of cozy with a modern farmhouse feel. You’ll notice the two different tones in this kitchen, one being a custom-stained quarter-sawn oak on the lower cabinets of the kitchen’s perimeter, and the other being Cabico’s Chantilly White. There’s nothing more classic in a farmhouse-inspired kitchen than white shaker-style cabinet doors, but the wood elements, especially the barn door around the corner into the pantry, add that rustic charm that everyone loves to see in any New England dwelling.
The kitchen displays great symmetry with cabinets down to the counter on each end of the Jenn-Air range wall, perfect for tucking away those pesky, small appliances. Some final touches include aged brass hardware, a unique backsplash mosaic above the cooktop, and beautiful Brown Cygnus leathered granite – all the elements that truly enrich the space.
Formerly a florist, this homeowner proudly adds snappy pops of color with her favorite cookware and décor displayed in the transom cabinets near the ceiling, fashioned with mesh inserts and warmly lit lighting. Meander down the hall into the lovely farmhouse Master Bath and Laundry, where you can picture yourself relaxed and refreshed to get ready for the day ahead.
This couple has also added a great game/playroom to entice all the grandchildren over to frolic in the fun space downstairs created just for them.
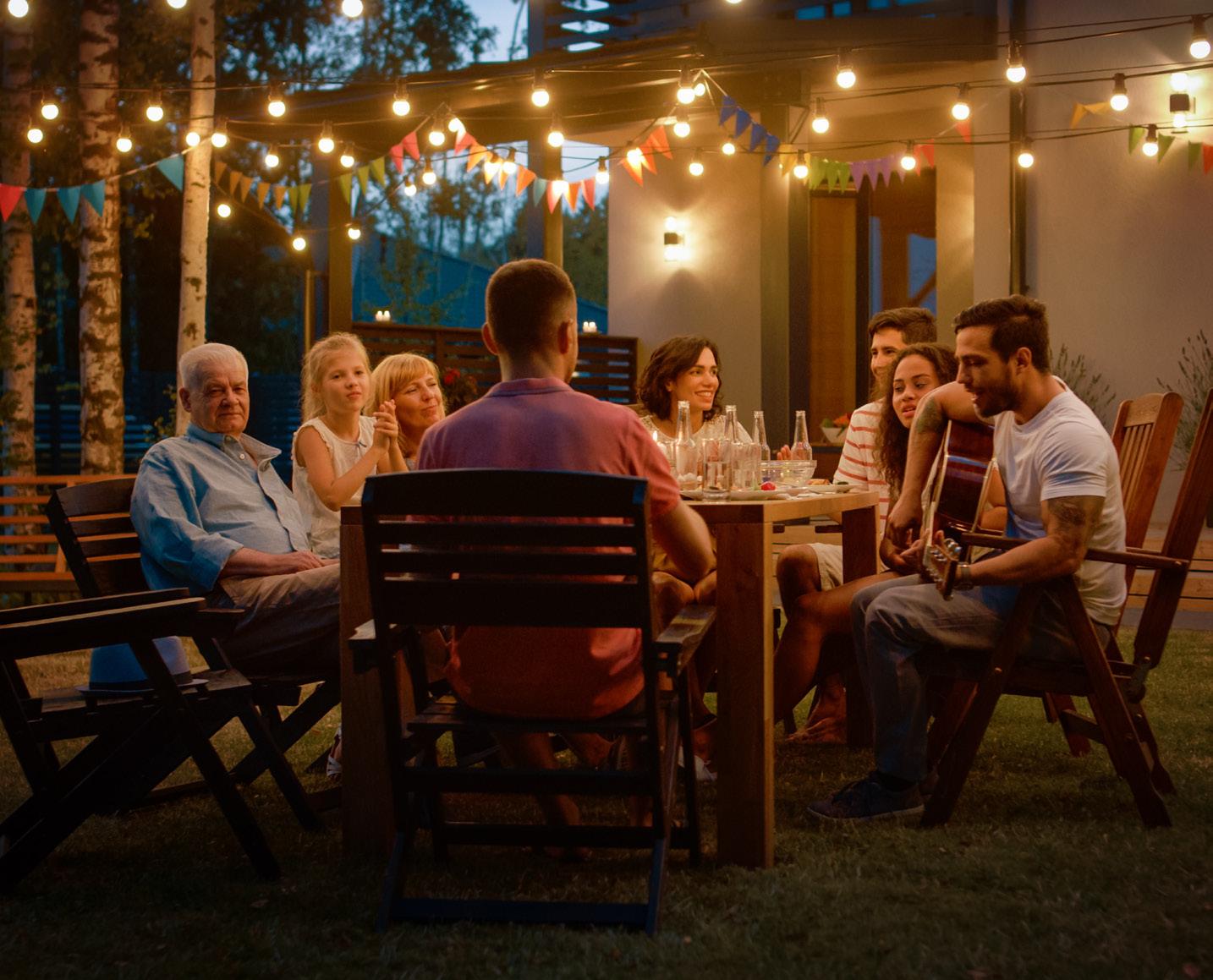

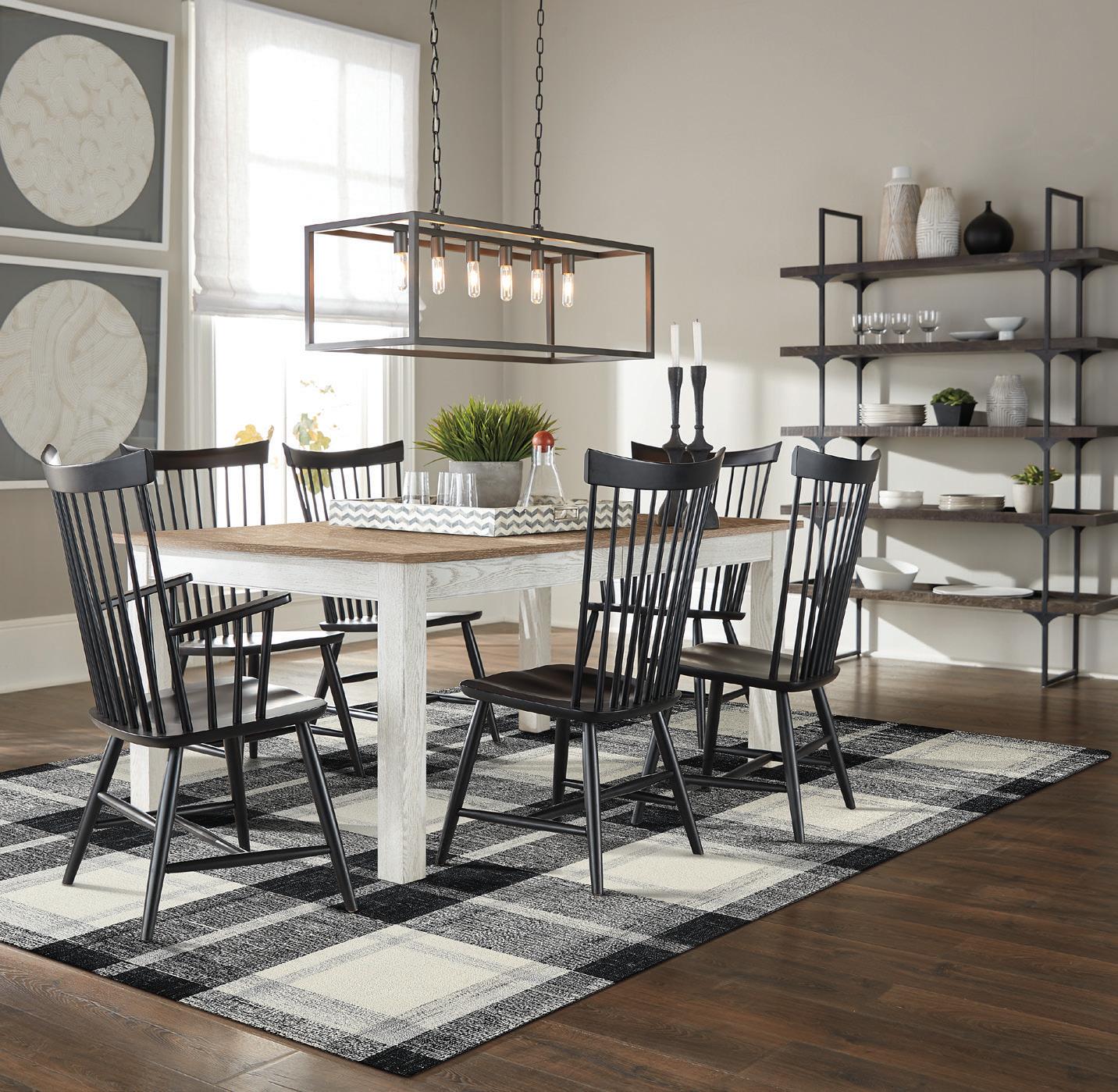
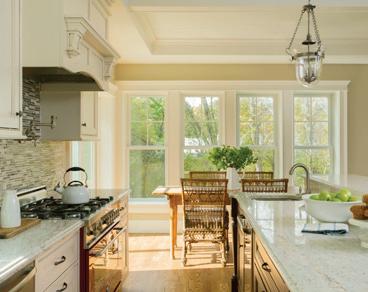

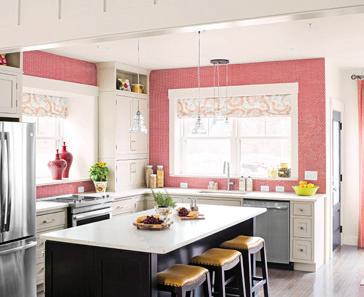
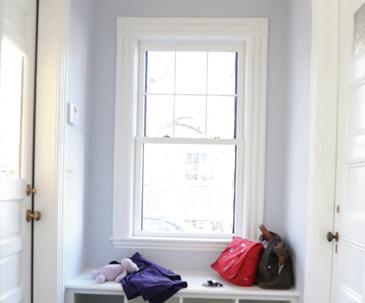
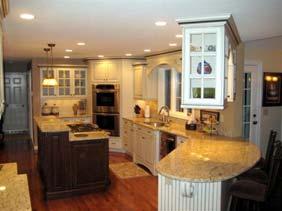
48 Tirrell Road
Bedford, NH

Granite State Cabinetry Award-Winning Kitchen & Bath Design
603-472-4080
Artistic Tile Bar Backsplash
603-886-1920
Baron’s Major Brands Appliances
603-623-0130
Complete AV
Multi-room Audio, Living Room TV and Surround
603-792-0001
E. Cooke Plumbing & Heating Plumbing & Heating
603-801-5720
Ethan Allen
603-472-5101
Lansing Building Products Harvey Windows
603-669-2121
Independent Marble & Granite
603-521-7588
Jacques Flower Shop Floral Arrangements
603-625-5155
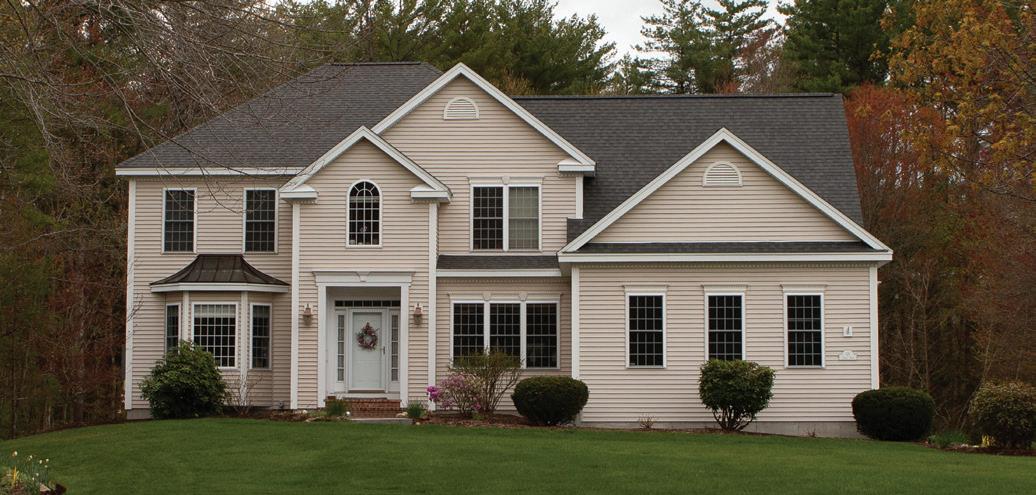
Next door to another stop on the tour is a beautiful colonial property full of character at 48 Tirrell Road. A special place to the empty nesters who raised their children in this lovely home, this couple knew it was time to remodel their kitchen once the kids were grown. Not only did they follow through on this plan, but they really gave this room the attention it deserved by giving it a full overhaul.
The project was designed by Whitney Nelson at Granite State Cabinetry and their talented team. What’s unique about this kitchen is the finish of the cabinetry from Medallion. The fine, cherry wood is stroked by a beautiful peppercorn stain to give it a modern, gray finish without the starkness of gray paint. The color compliments their dark hardwood floors and seamlessly blends in with their stainless-steel Thermador appliances and 36-inch SubZero French door refrigerator.
Whitney and her clients decided on a large L-shape island to accommodate having one side reserved as food prep, while the cook is still able to interact with family and guests who come over and sit around the end of the island. The island countertop is a fan favorite but one you don’t see very often – a gorgeous, earthy Brown Cygnus granite with a leather finish.
This kitchen exuberates persona through the unique backsplash details, whether it’s the herringbone pattern above the gas range or the three-dimensional circular tile in the coffee bar. Transitioning into the family room, as a final touch, Whitney added an antique mirrored sideboard on the half wall to match the kitchen perfectly.
This fresh, crisp kitchen allows for a transitional and timeless masterpiece.




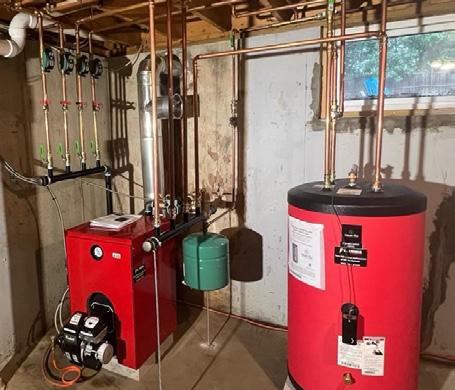

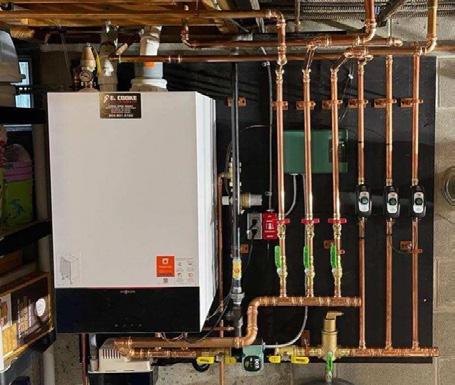





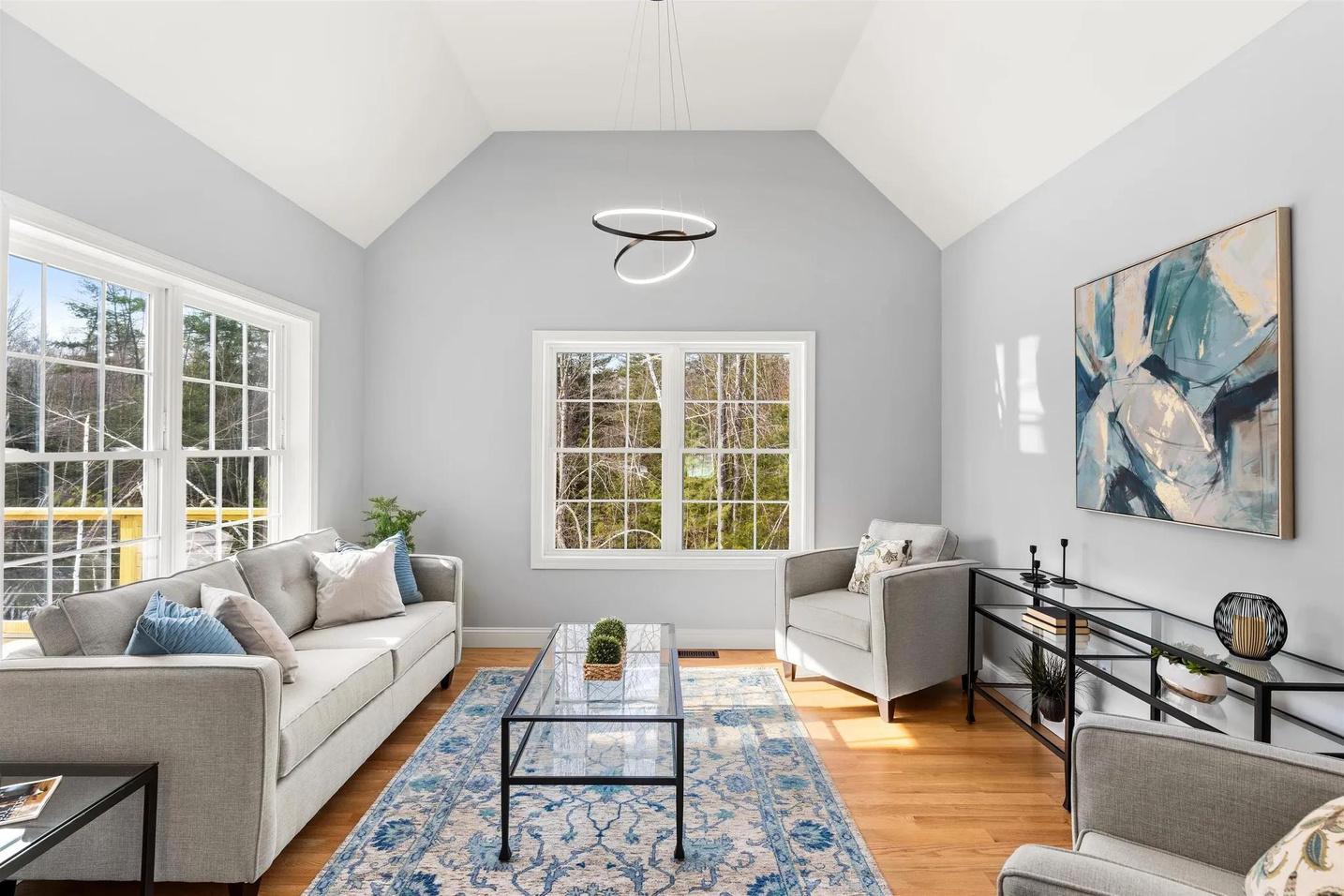
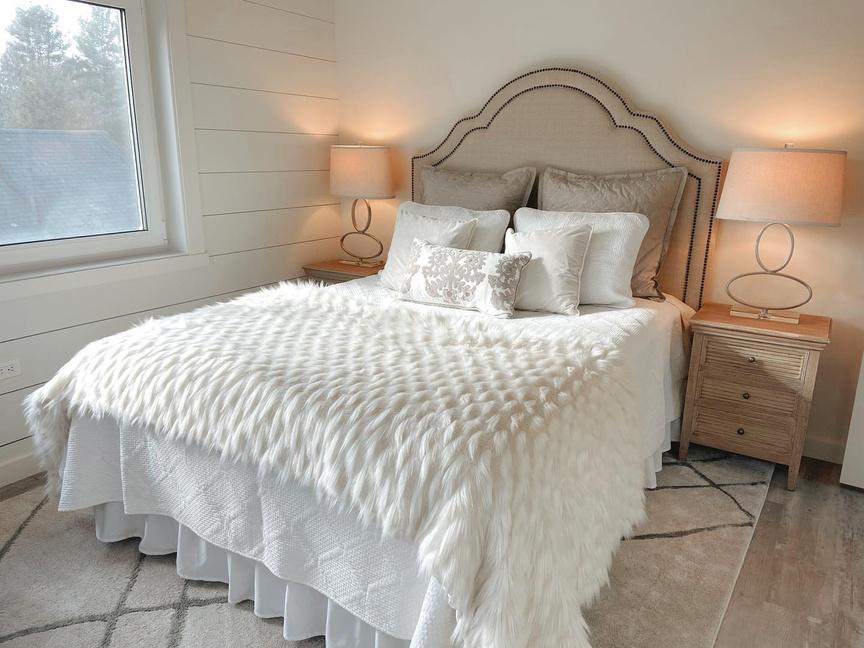
B i r c h H o m e L L C i s a H o m e S t a g i n g & I n t e r i o r D e s i g n b u s i n e s s l o c a t e d i n s o u t h e r n N e w H a m p s h i r e W h i l e h e l p i n g h o m e o w n e r s p r e p a r e t h e i r h o m e f o r s a l e , w e s t r i v e t o a t t r a c t t h e m o s t a m o u n t o f b u y e r s a n d g e t t o p d o l l a r w i t h m i n i m a l t i m e o n m a r k e t .

S
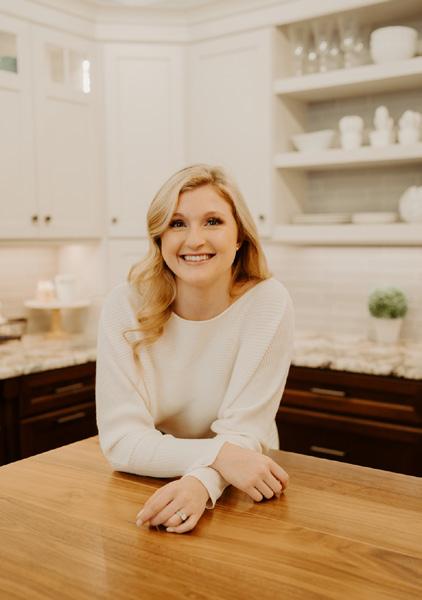

NH

Baron’s
Birch
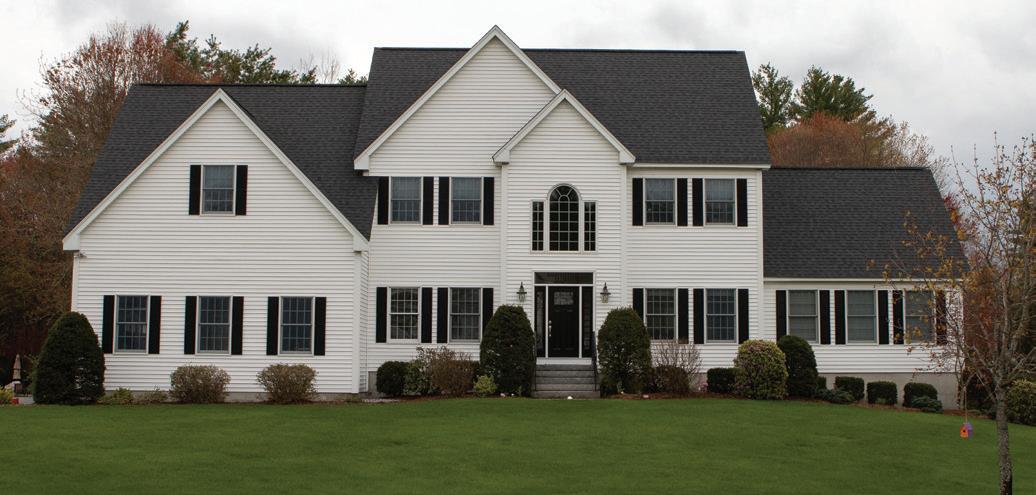
This sophisticated first floor is now a retreat all on its own. Granite
Located in a quaint Bedford neighborhood close to great schools and perfect for raising children, this lovely couple bought this house knowing they wanted to renovate parts of the first floor to better suit their personal tastes. This busy mom of three wanted a functional white kitchen but didn’t want it to feel cold or sterile. Thus began the process with the help of Granite State Cabinetry and one of its designers, Whitney Nelson.
The refrigerator, range, and sink previously felt too tight in the corner of the kitchen, making the family feel like they were always tripping over each other. To better prepare for these hightrafficked areas, Whitney made sure the paneled Thermador refrigerator was at the end of the cabinet run and the 36-inch range had its own feature wall, therefore freeing space for better flow. They now enjoy a much larger island for additional storage, a built-in Thermador microwave drawer, and seating, too. The homeowners say that one of their favorite parts of the kitchen is considered one of the simplest layout changes that were made –having a barstool on the island facing the dining room. They call it “mom or dad’s seat” for helping with homework or enjoying a snack break with the kids.
Whitney designed a cozy little dry bar, located in between the kitchen and living room, that includes a 24-inch XO beverage cooler full of the kids’ snacks and juice boxes for easy reach, while the adults can prepare their coffee or cocktail on the quartz surface above. By incorporating honey bronze finishes, installing a large, new feature window, and adding pops of warm wood, this kitchen is nothing short of inviting. Granite State Cabinetry also remodeled the charming fireplace with a more modern look, a fresh white surround, and a kid-friendly shiplap façade reaching the ceiling.
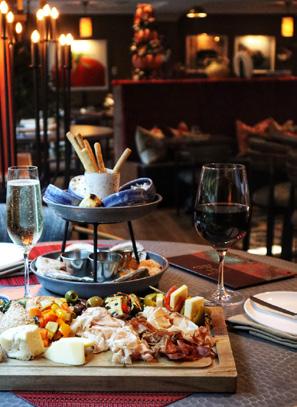


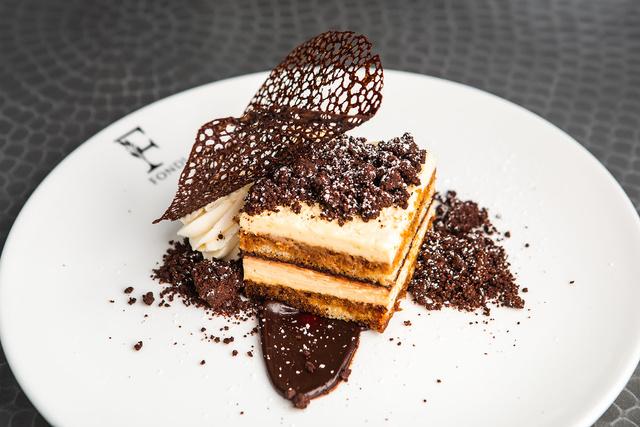
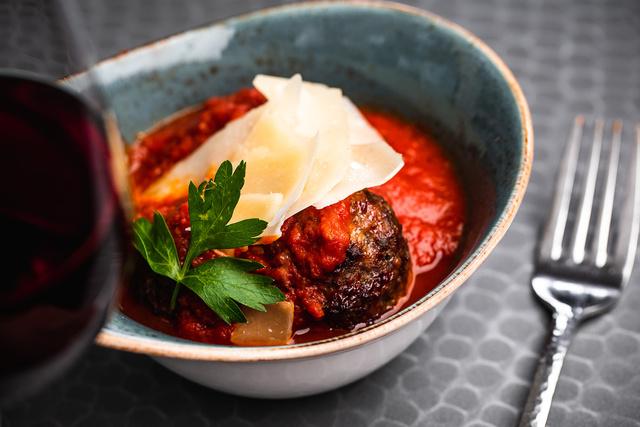

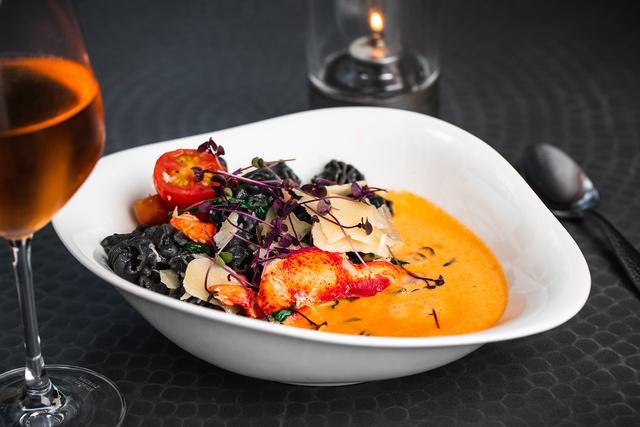






28 Scott Road Bedford, NH

Granite State Cabinetry Award-Winning Kitchen & Bath Design
603-472-4080
Baron’s Major Brands Appliances
603-623-0130
Independent Marble & Granite Countertops
603-521-7588
Jacques Flower Shop Floral Arrangements
603-625-5155
Michael Therrien Landscaping, LLC
Landscape and Hardscape Design
603-472-5100
Sullivan Framing & Fine Art Gallery
Custom Picture Framing, Fine Art, Design & Print
603-471-1888
Yankee Pools, Inc. Design, Build & Service Custom Pools
603-547-3809
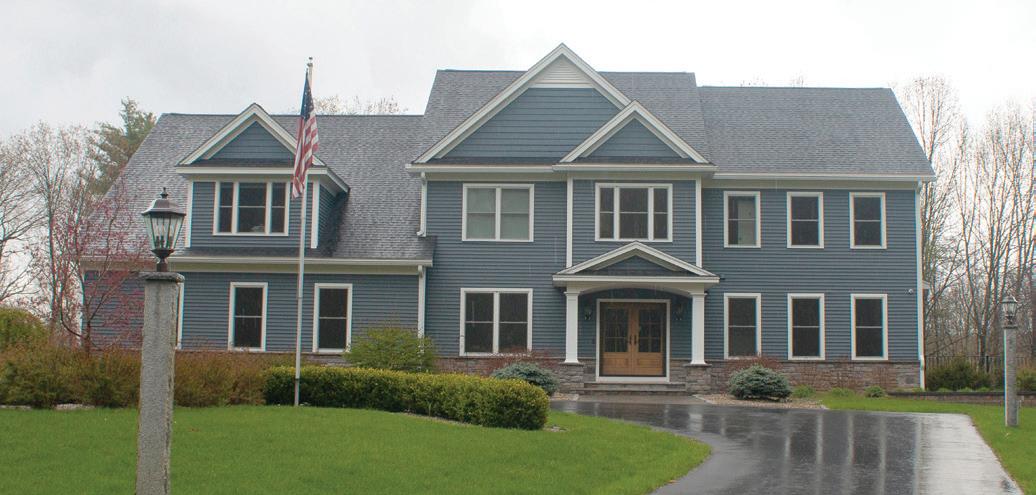
The sweet couple who lives at the end of this quiet, private street in Bedford came to Granite State Cabinetry when they were building their new home in 2018. Designer Jackie Friberg knew she’d be providing cabinetry for a lot of rooms in this house, but first started with the heart of every home – the kitchen.
Light blue is the hallmark color in this space, where the wife and now mom of an adorable two-year-old, told Jackie she wanted a custom baby blue paint on her island, which perfectly matches her backsplash tile. You’ll notice the dark oak-stained floors really make the Chantilly White Cabico cabinets pop. Jackie gave this couple the longest island you’ll see on this tour, comfortably filling five bar stools. With lower cabinets sitting underneath one of the three-pane windows, you can easily see the stunning view of their in-ground pool. On the other wall, knowing they would certainly be entertaining a lot, Jackie designed an epic wet bar with three 24-inch paneled Marvel beverage coolers. The tall glass cabinets above nicely display their glassware, making it easy to pour their guests a drink or craft a fun cocktail.
Some other key features of this kitchen are the double ovens; a large, paneled refrigerator; brushed nickel hardware; and a convenient pot filler above the Wolf range top. Best of all, the end cabinet to the left of the range houses a “secret compartment” that stores a TV screen, and with the click of a button, can be raised back into its cavity. As you leave the kitchen and enter the mudroom, you’ll notice the home’s “command center” for the homeowners to access their calendars, grocery lists, meal plans, and more.
The mudroom features open locker storage with hangers, side cubbies for baskets, and even bench seating with drawers. Jackie provided them with Cabico cabinetry in all other areas of the home including the living room built-ins (Chantilly), powder room (Walnut Portobello stain), half-bath (Bonavista), office (Nantucket Gray), upstairs laundry room (Severn), master suite (Green Tea), guest bath (Thetis) and two kid bathrooms (Latte).
PARKING NOTE:
Please enter the driveway and a parking attendant will direct you.
Granite State Cabinetry was honored to outfit this couple’s new home and even had the privilege of remodeling their parent’s residence in Massachusetts, too. The overall design of this home gives it an easy flow and inviting style.




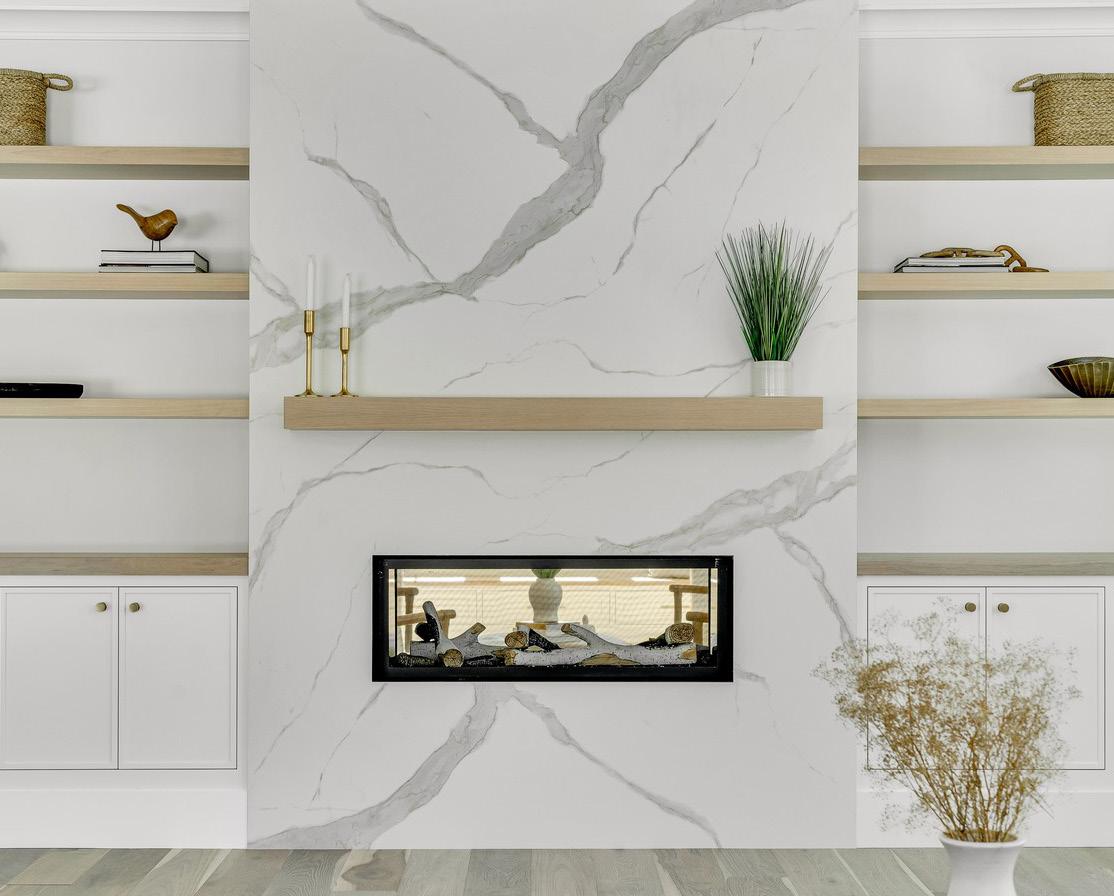




17 Bartlett Drive Bedford, NH

Granite State Cabinetry Award-Winning Kitchen & Bath Design
603-472-4080
Baron’s Major Brands Appliances
603-623-0130
Boehm Graham Interior Design Interior Designer
617-692-0400
Complete AV
Multi-room Audio, Motorized Shades, Smart Home
603-792-0001
Independent Marble & Granite Countertops
603-521-7588
Jacques Flower Shop Floral Arrangements
603-625-5155
Olde Tyme Craftsmen, LLC
Hardwood Flooring
603-471-1888
PRG Rugs
Area Rugs Sales, Cleaning and Restoration
603-882-5604
Sullivan Framing & Fine Art Gallery
Custom Picture Framing, Fine Art, Design & Print
603-471-1888
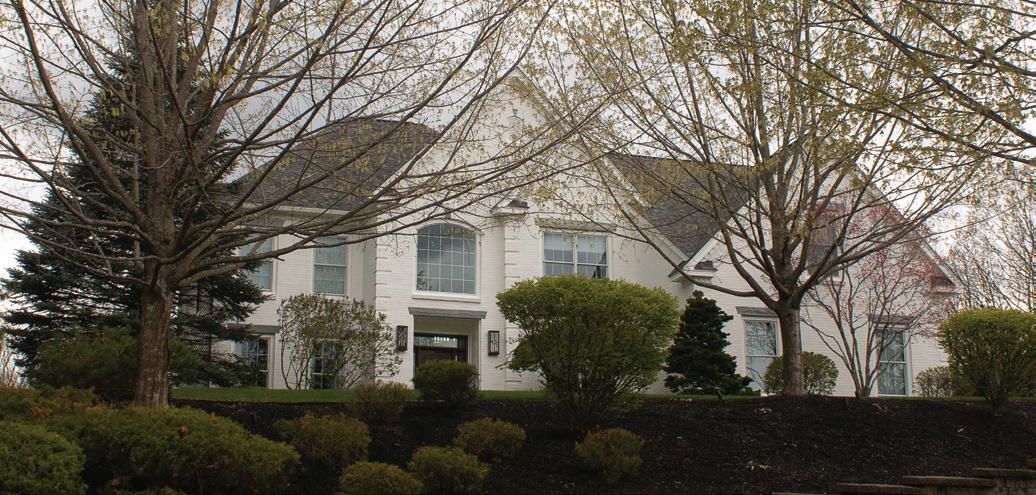
Welcome to Bartlett Drive of Bedford that’s home to many breathtaking houses and luscious landscapes. These residents worked with Granite State Cabinetry and Whitney Nelson, the designer of this amazing kitchen. Granite State Cabinetry reached out to Kacey Graham of Boehm Graham Interior Design to completely transform the entire interior and some exterior beauty, too.
As you come up the driveway, you’ll notice the newly painted white brick exterior with fresh white trim. Walking in the front door, you’re immediately welcomed by a grand curved staircase. Kacey added floor-to-ceiling custom molding, a chest of drawers with a porcupine mirror, a custom runner, and an oversized chandelier. As you walk past the tailored office and powder room, you’ll notice the makeover in these spaces, giving the home a more custom look, especially with the brass strapping and entirely marbled sink in the bathroom.
You can truly appreciate how lavish this home now feels by entering the kitchen and seeing the grand kitchen space holding center stage! Gold fixtures adorn all the luxurious cabinetry in Pure White Lacquer by Cabico. With new paneled appliances and a luxurious 48-inch Thermador range, this is a chef’s paradise. The fishtail mullions and glass doors flanking the hood (Cabico’s Summer Storm, also matching the island) give these homeowners a chance to showcase some flair with decorative touches everywhere your eye rests. You’ll notice the Imperial Danby honed marble countertop, which pays homage to the sophisticated vibe, in addition to a cabinet run of pantry storage that was uniquely customized for these homeowners’ desire to limit items on the counters.
One of the chicest parts of the renovation is the eat-in area, where Whitney and Kacey decided to remove the previous slider doors and completely open it up, flooding the space with sunshine and views of the glamorous backyard pool, plus a built-in coffee machine where this family can enjoy any fun café beverage of their liking. Kacey integrated a custom-built, semicircle bench seat and large ferns stretching to the ceiling. As you walk into the living room, you’ll notice the oversized velvet sofas, leather ottoman, custom dog crate and the best surprise – two additional hidden TVs that pop out of the bookcase.
Working your way around to the dining room, which the owner calls “a very handsome room,” you understand the masculine, timeless feel with the coffered, grasscloth wallpapered ceiling and leather and brass dining chandelier. We hope you will savor the uniqueness of this beautiful home.
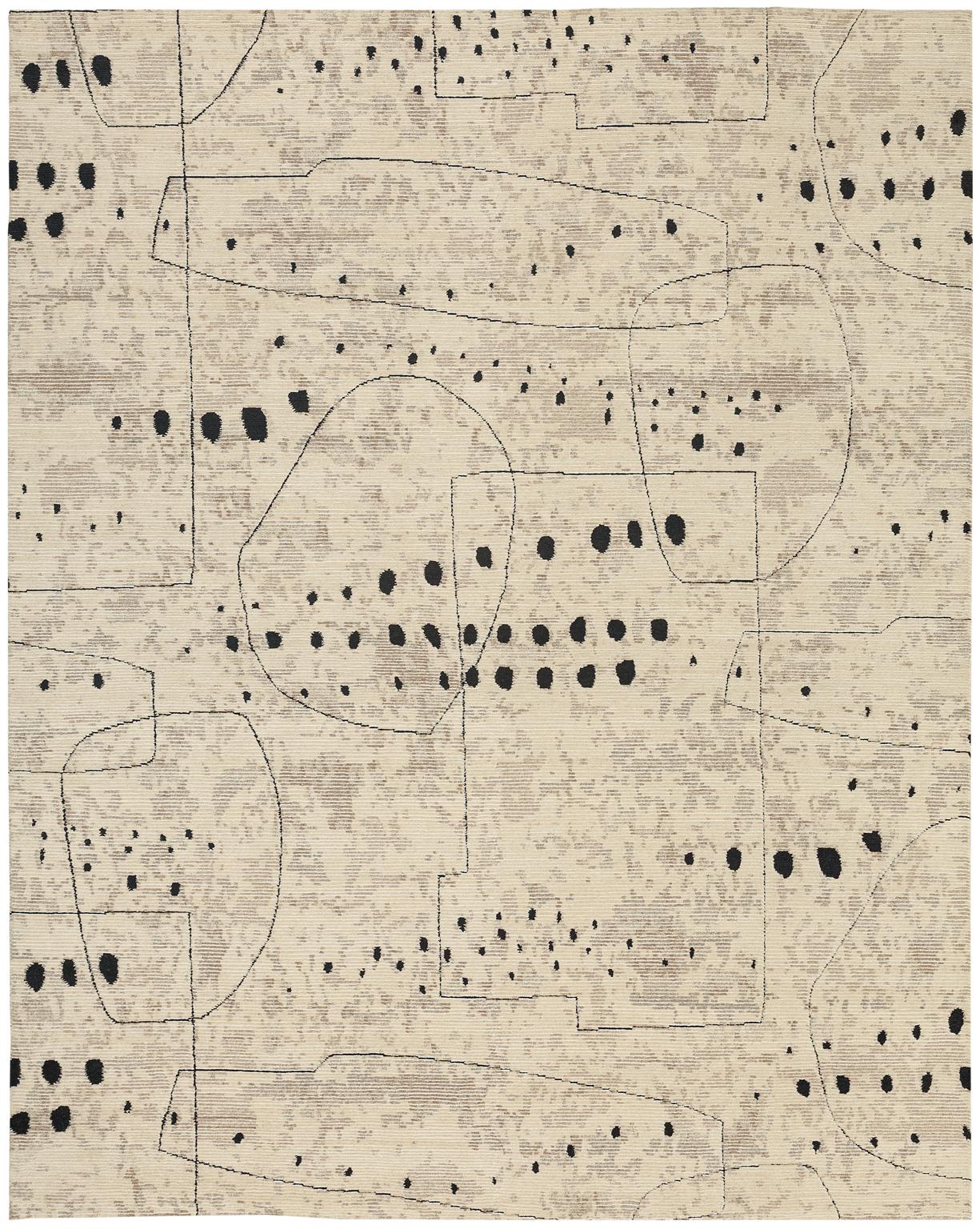


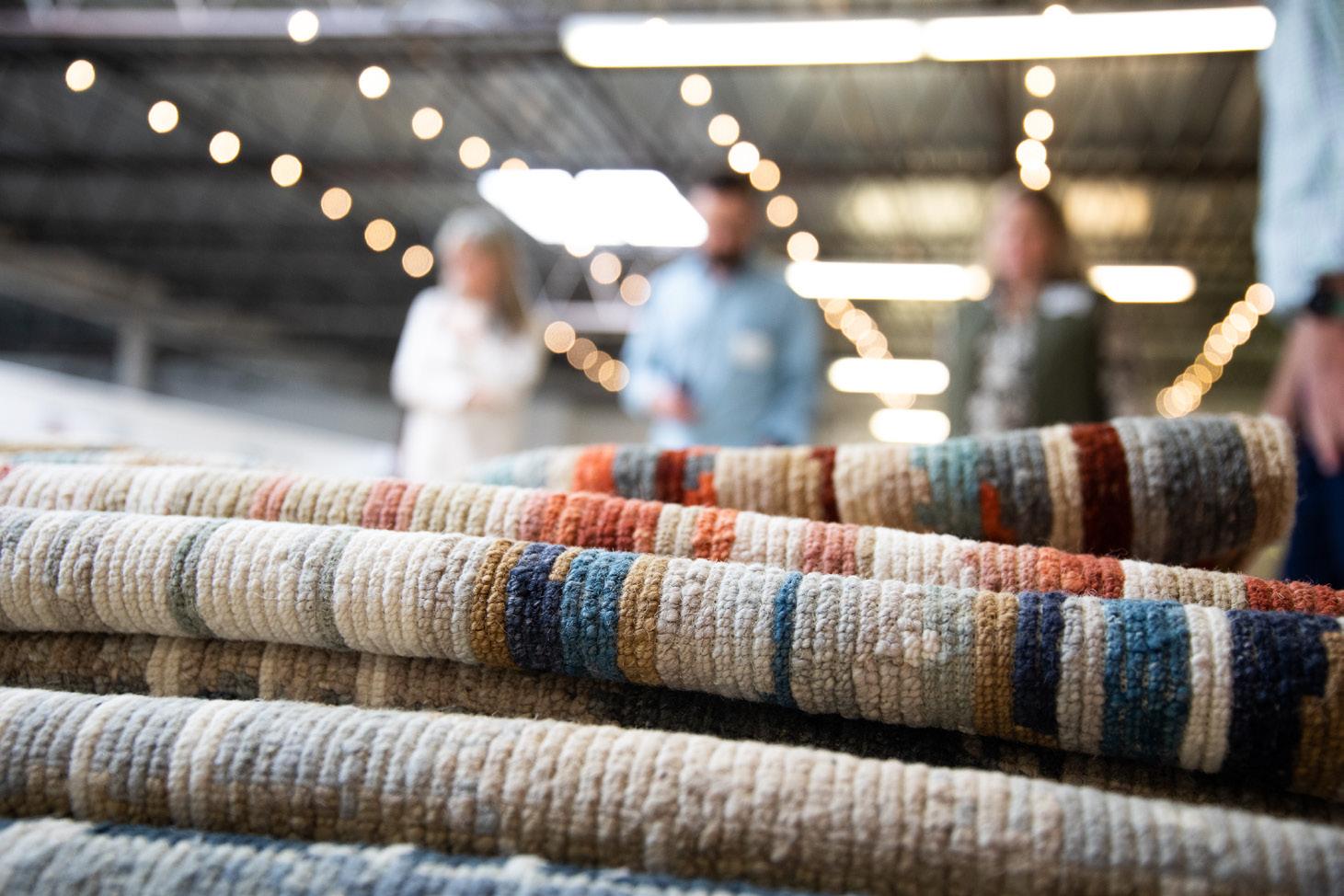







NH

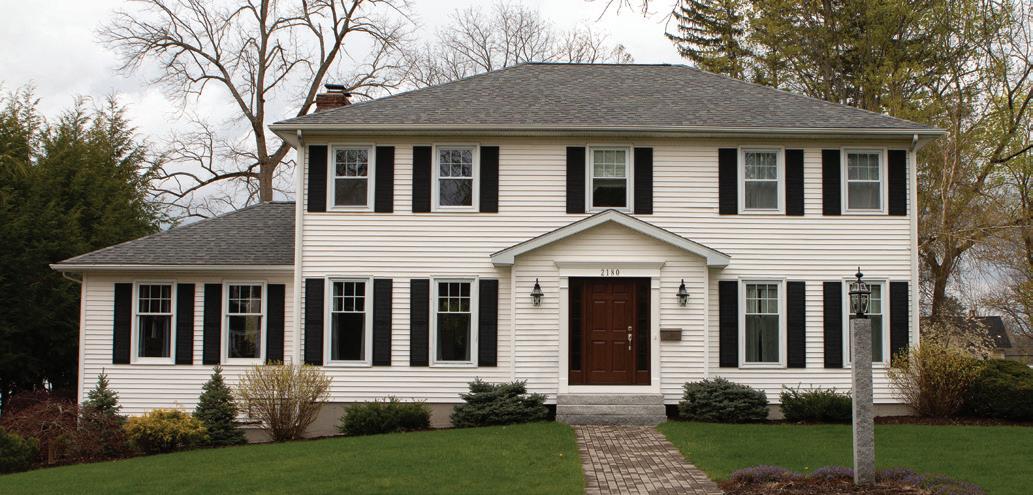
Fun features at this home include a 130-gallon saltwater fish tank and a new 18’ x 36’ saltwater pool. This lovely property may be listed for sale in the coming months. Granite
Welcome to the splendid North End of Manchester where this gorgeous home sits beautifully on green lawns and quaint sidewalks. Built in 1981, this colonial home was renovated on the first floor by Granite State Cabinetry in 2020. This homeowner had great taste and wanted a new kitchen and bathroom that better reflected her style.
Designed by Whitney Nelson, the first step in collaborating with her client was deciding to remove a wall that doubled the kitchen in size, extending it much further towards the front of the house, also allowing for more natural light. With this new increase in space, Whitney was successful in creating a rich Svelte-colored kitchen with warm wood tones, adding so much depth and openness to the room. This expansion also allowed for a large, paneled Bosch refrigerator, a long island, and a beverage bar with comfortable lounge seating near the two new windows, making this the ultimate entertainment zone. You’ll notice an impressive 48-inch Thermador range as the center point of the kitchen flanked by deep drawers for all the pot and pan storage along with cooking utensils within easy reach.
The inset Cabico cabinets are cutting-edge and adorned in honey bronze pulls. You’ll notice the sink area has the window reaching all the way down to the counter built into the sill for a seamless look. The counters are a striking quartzite called Macaubus White. In an effort to break up the monochromaticity, Whitney and the homeowner decided on a whitewashed white oak trim piece on the hood, the open shelves in the bar, the island’s leg posts, and even incorporated in the living room’s built-ins. Lastly, you’ll notice the small powder room off the living room that complements the kitchen perfectly using finishes such as Cabico’s Red Oak painted Black Lacquer.






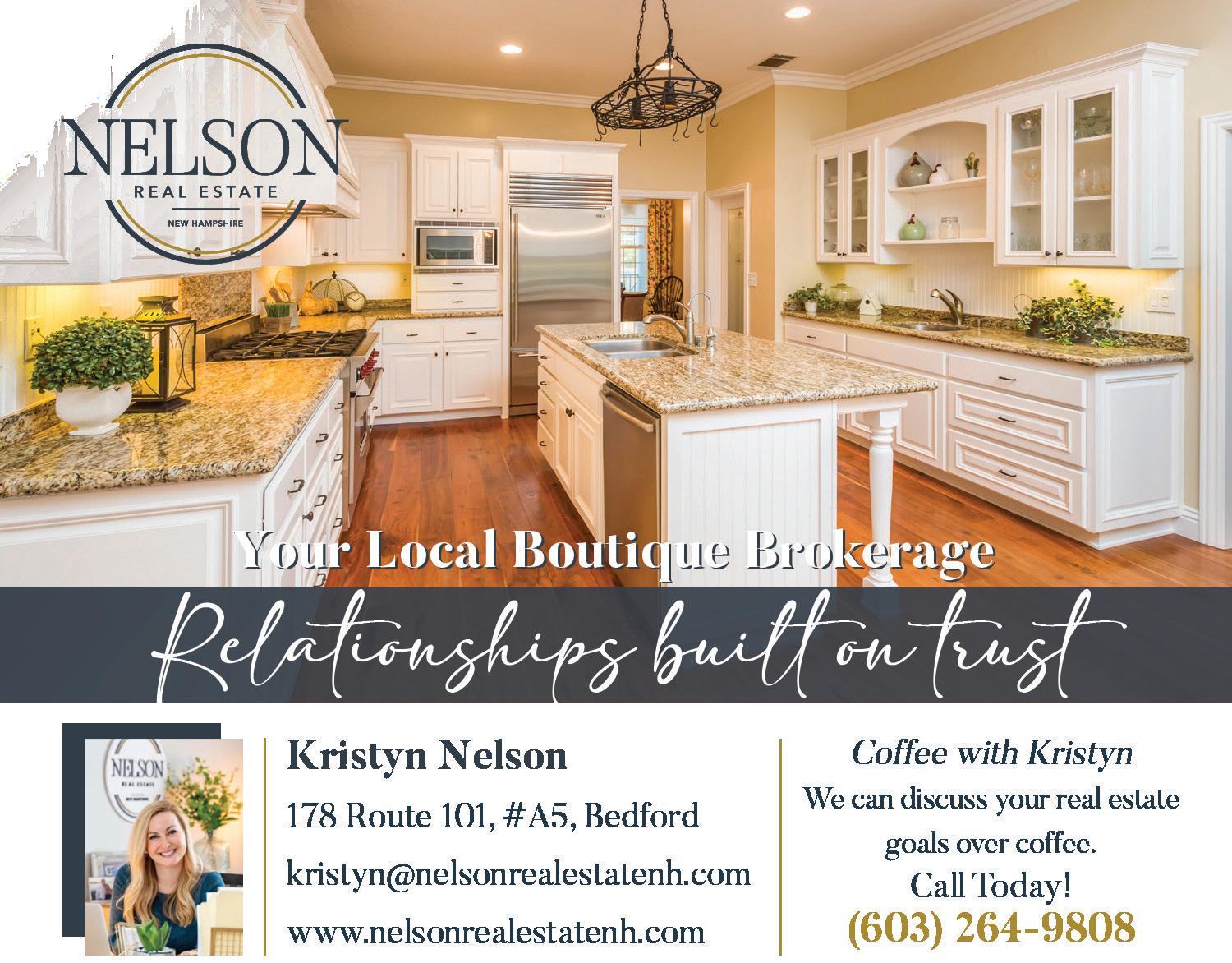

Granite State Cabinetry Award-Winning Kitchen & Bath Design
603-472-4080
Artistic Tile Kitchen and Bathroom Tile 603-886-1920
Baron’s Major Brands Appliances
603-623-0130
E. Cooke Plumbing & Heating Plumbing & Heating 603-801-5720
Independent Marble & Granite Countertops
603-521-7588
Jacques Flower Shop Floral Arrangements
603-625-5155
Old Tyme Craftsmen, LLC Hardwood Flooring 603-624-1855
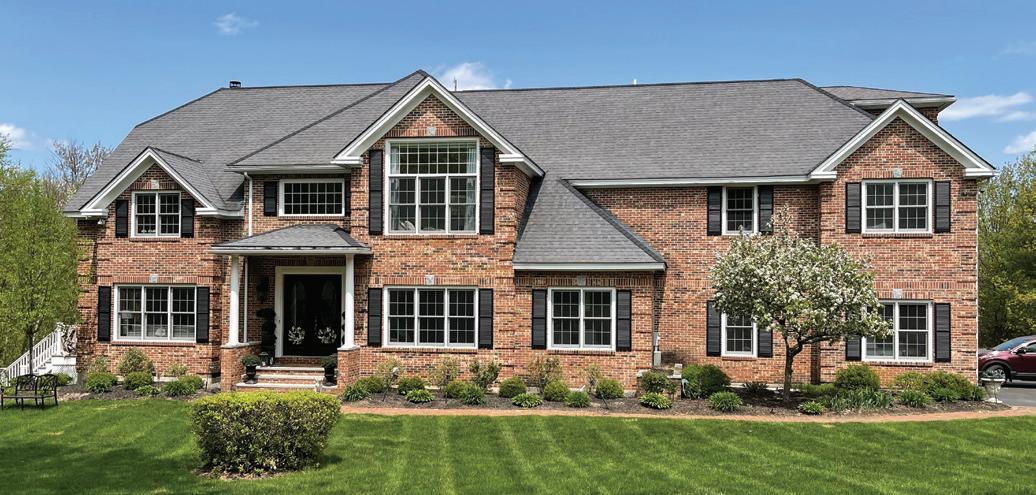
With the most expansive kitchen setting on the tour, this distinguished brick home resides elegantly at the top of The Flume of Amherst and contains 54,000 bricks repurposed from an old building in Boston. The homeowners were looking for a fresh start in their interior space and took the leap into redesigning the aesthetic to reflect peace, tranquility, and spruces of botanical greenery.
As long-time residents in this house, the couple underwent their second kitchen remodel with Granite State Cabinetry and trusted that they would once again give them a kitchen that felt polished, spacious, and suitable for their large family. Working with kitchen designer Whitney Nelson, they began the design process, focusing on making the elongated first-floor space feel cohesive using one of Cabico Cabinetry’s shaker door styles in Pure Lacquer.
With two islands, there’s no lack of seating. One serves perfectly for chopping veggies and making meals, housing a small prep sink for convenient rinsing. The other island acts as an open landing zone for grocery bags as you walk in through the front door and is perfect for buffets to entertain the large groups of friends that often frequent the home.
The homeowners worked closely with local artist, Melissa Kurtz of White Works, to have her create art that was unique, visually interesting, large scale, and modern. White Works donates 100% of its profits to FARE, a local agency that supports children in foster care.
Whitney completed this kitchen with polished nickel finishes, including luxurious hardware and timeless-feeling faucets. Notice the paneled appliances, including two Bosch dishwashers flanking the sink and an expansive SubZero refrigerator to keep an ultra-clean look. With an impressive 60-inch Wolf gas range and an additional wall oven/steam oven combo, cooking is now made simple. The steam oven is a great new option as it infiltrates steam into everything including making leftovers taste better than they were originally!
On both walls leading into the dining space, extra cabinet storage features warmly lit glass to highlight the pristinely stacked dishware, where setting the table can happen in just a snap. The built-in cabinets in the living room, dining room, music room, and main bathroom were also provided by Granite State Cabinetry from their first kitchen remodel.
“We’re so delighted to have had the opportunity to work with this wonderful family on their first remodel, and they’ve become an extension of our family for their second,” says Granite State Cabinetry.



