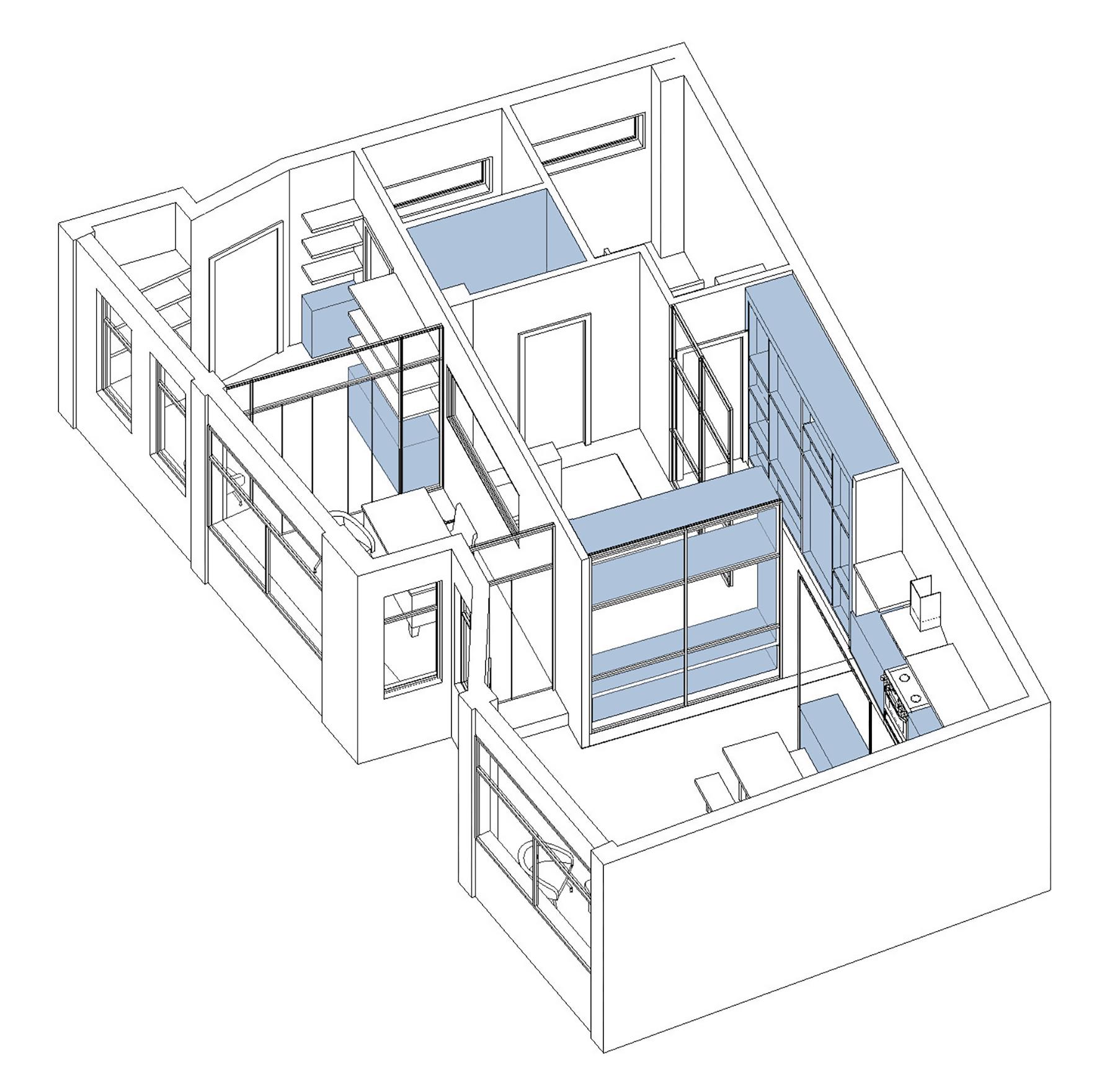Theodora Kampouri
education
2017 - today
Integrated MSc at School of Architecture_ Faculty of Engineering_ Aristotle University of Thessaloniki
February 2023
Diploma Thesis_ Restoration of traditional buildings with emphasis on the energy upgrading Supervisor_ Kyriakou Vassiliki
experience
August 2022 - December 2022
Architectural Internship at construction company “Almacon IKE”, Thessaloniki, Greece
August 2022
Participation at the “Joint Entrepreneurial Camp on Experiential Tourism” programm by the “ENI CBC Black Sea Basin”, Varna, Bulgaria
August 2021
Architectural Internship at architectural office “Eν Εργώ”, Katerini, Greece
volunteering
August 2019
Taratsa International Film Festival_ Volunteer
July 2019
Mathematical Summer School of the Hellenic Mathematical Society_ Team Leader
May 2019
Thessaloniki Design Week_ Volunteer
November 2018
Open House Thessaloniki_ Tour Guide
skills
autocad
revit
rhino
vray
adobe photoshop
adobe illustrator
adobe premiere
adobe indesign ms office
speaking language
English_ Level C2
Italian_ Level B2
German_ Level B2
Greek_ Native speaker contact
e-mail_ theodorakabouri@gmail.com
LinkedIn_ Theodora Kampouri
Team
Spiros Anemoyannis
Theodora Kampouri
Maria Papapetrou
Supervisor
Apostolos Kalfopoulos
5.55
The 5.55 project is about a community center located at an underrated area close to the city center, which is lived by immigrants and vulnerable social groups. Through this project we aim to reactivate the area and remove its stigma, connecting younger and older people of various social backgrounds.
Entering the building, the activities are highly interactive with an open library on the ground floor and an open kitchen at the first floor. The swimming pool and the flexible exercise rooms enhance the team spirit and group interaction. Continuously, the last two levels host a small clinic and a counselling center, where the user is mainly a unit. At last, the terrace is activated promoting once again the users’ interaction through its open use space, making the user feel free enjoying the view.
As for the name, 5.55 is the outcome of the concept design as the building volume consists of 5 steps and could be described by 3 units. The front and the back glass volumes with metallic structural system, an in between concrete volume and the exterrior metallic frame which encloses the more private levels accompanying them with a type of balkony.
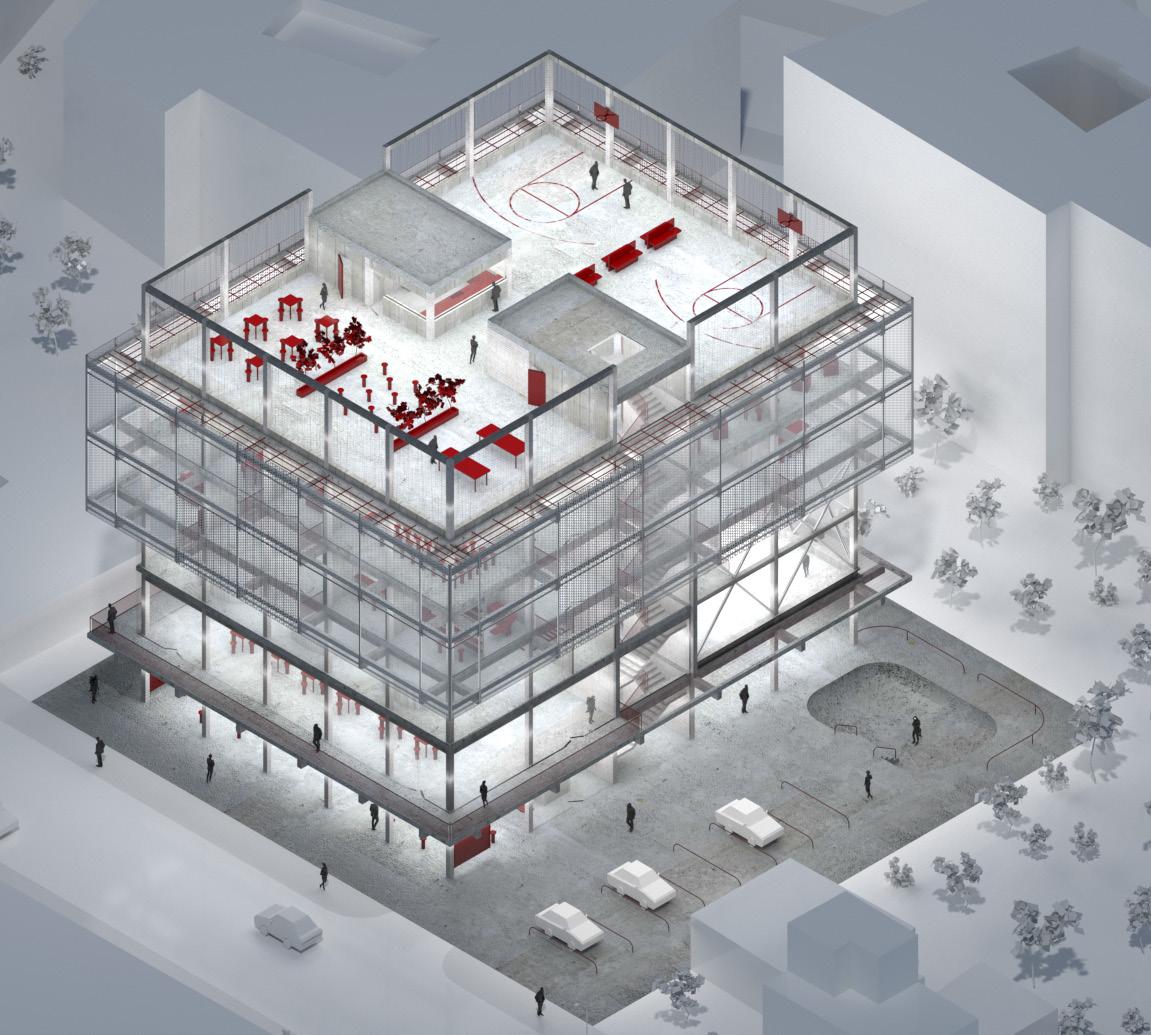
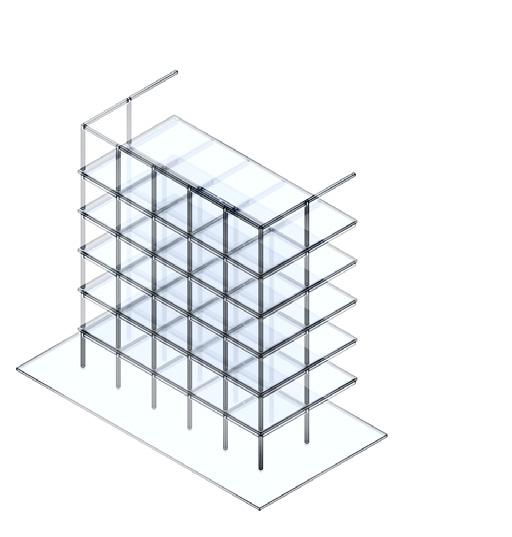




south elevation

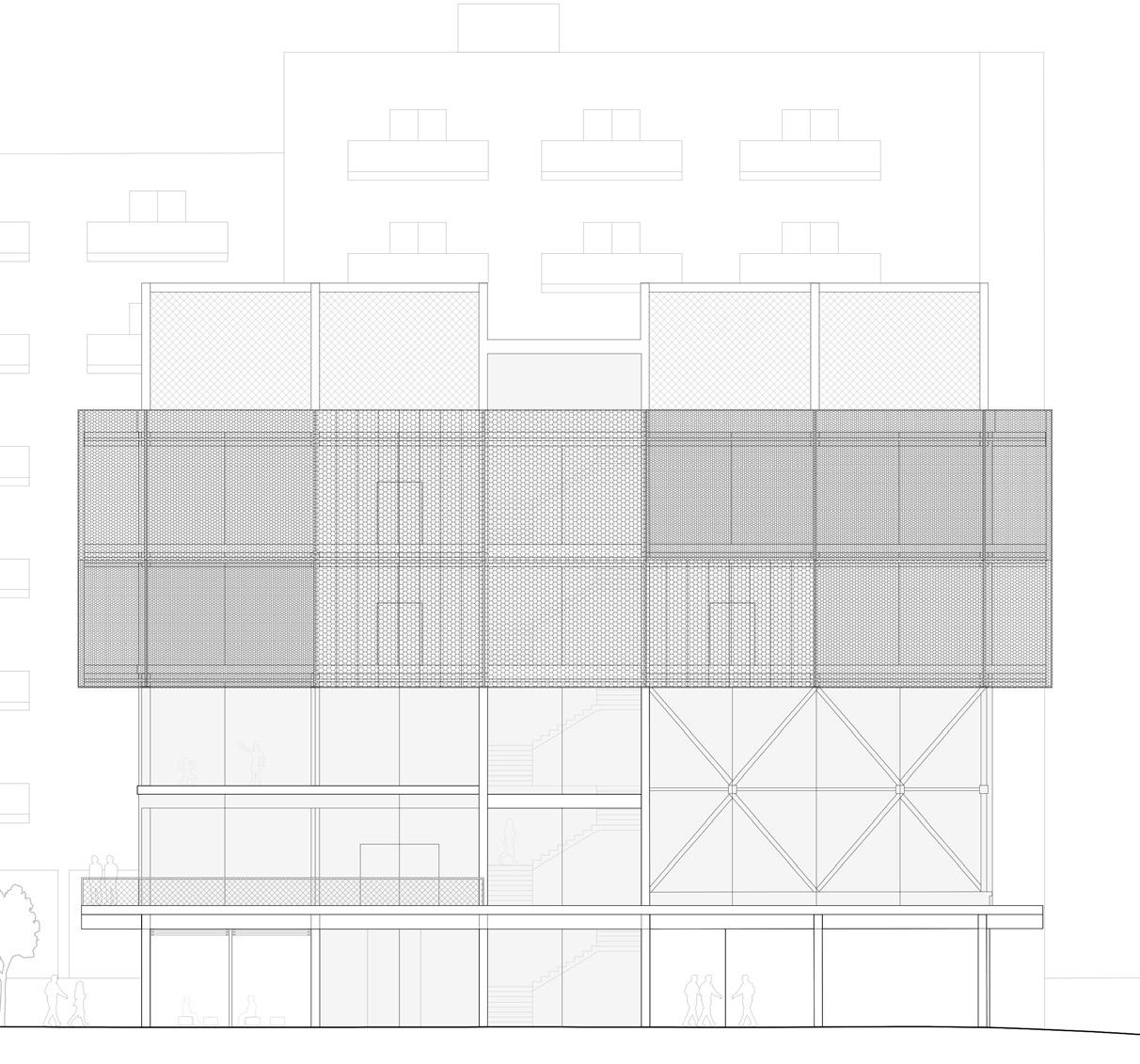
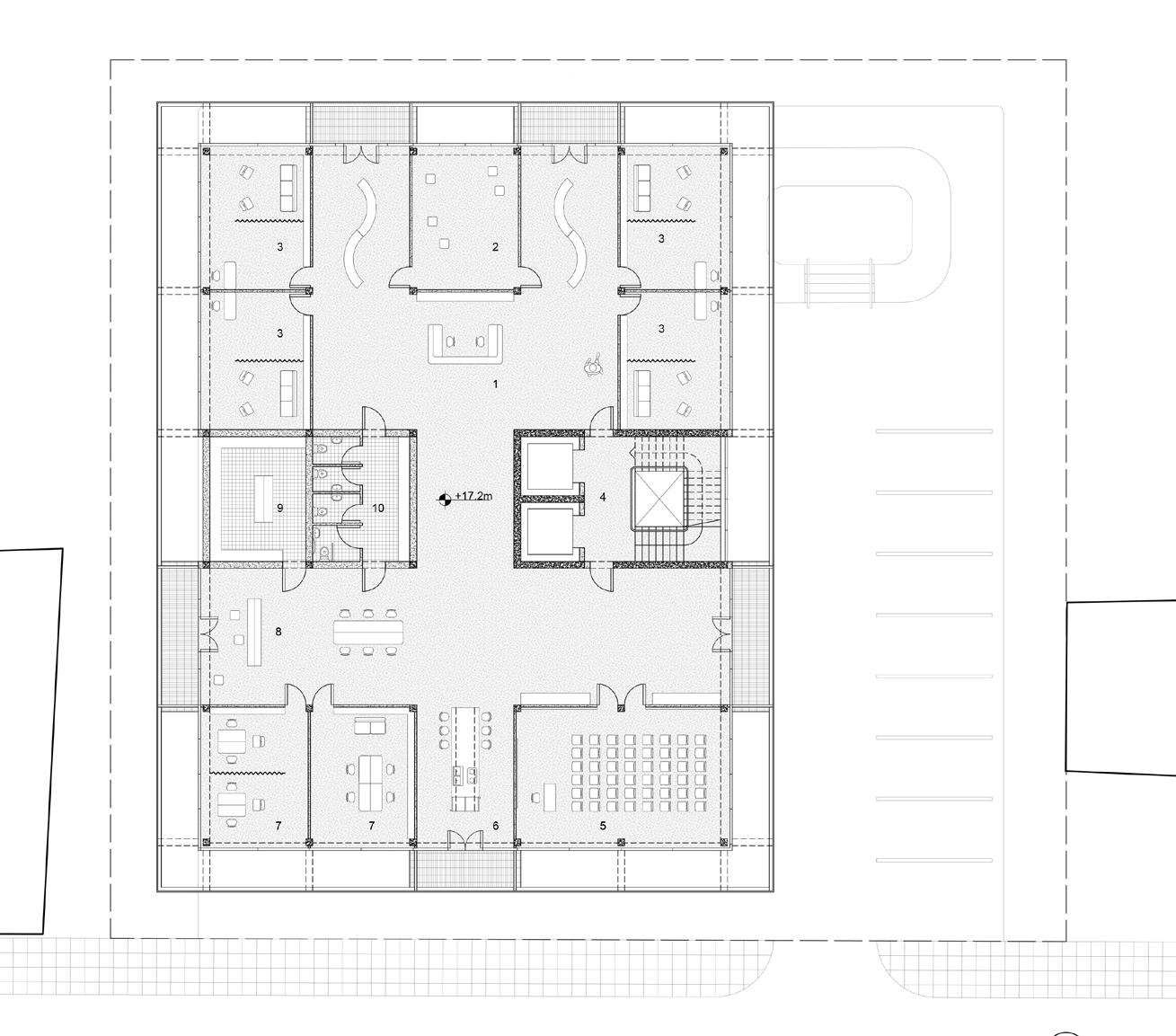
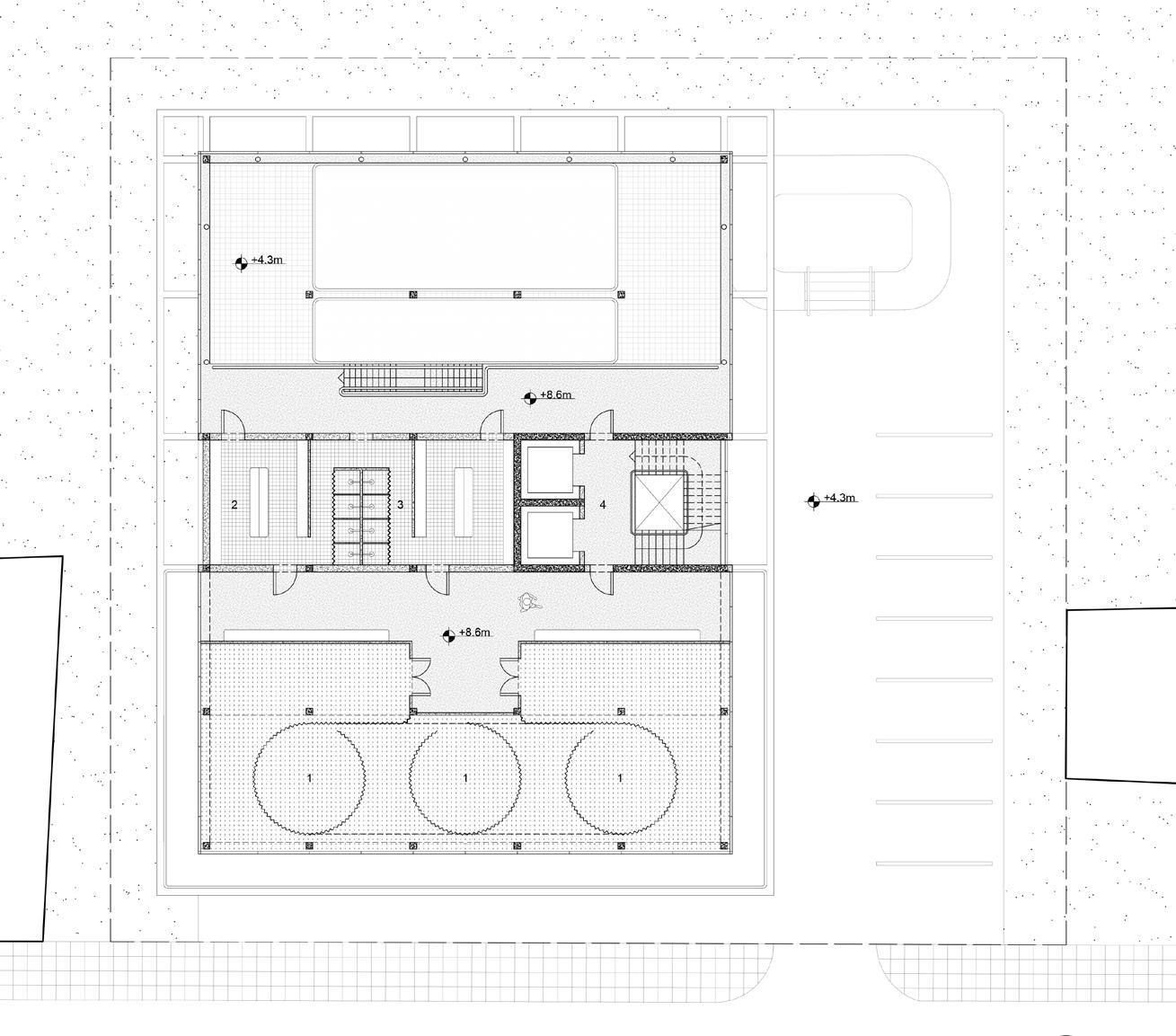
section 1

section 2

section 3


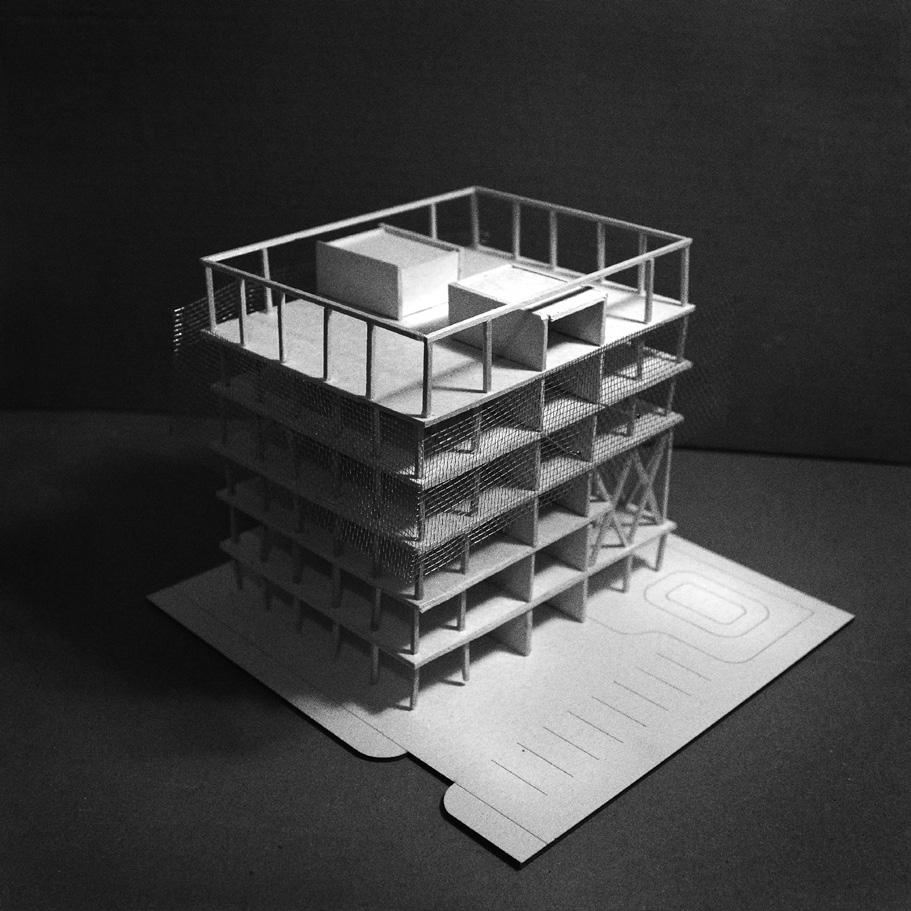








tetris project_ arch.auth edition
This project is about the new building of the architecture school in Thessaloniki. Having in mind the needs and the routine of a student this proposal promotes the idea of flexible studying, working and relaxing places for both students and professors. Although it seems to exist a strict zoning with specific uses per volume, their vertical communication, the paths and the spots that are formed, lead to the mix up of the users enhancing the mutual exchange of knowledge and experience between them. Also, one of our main goals is to design outdoor spots where the public could enter the university’s area for a wide range of activities, making it a livable and interactive place for everyone.












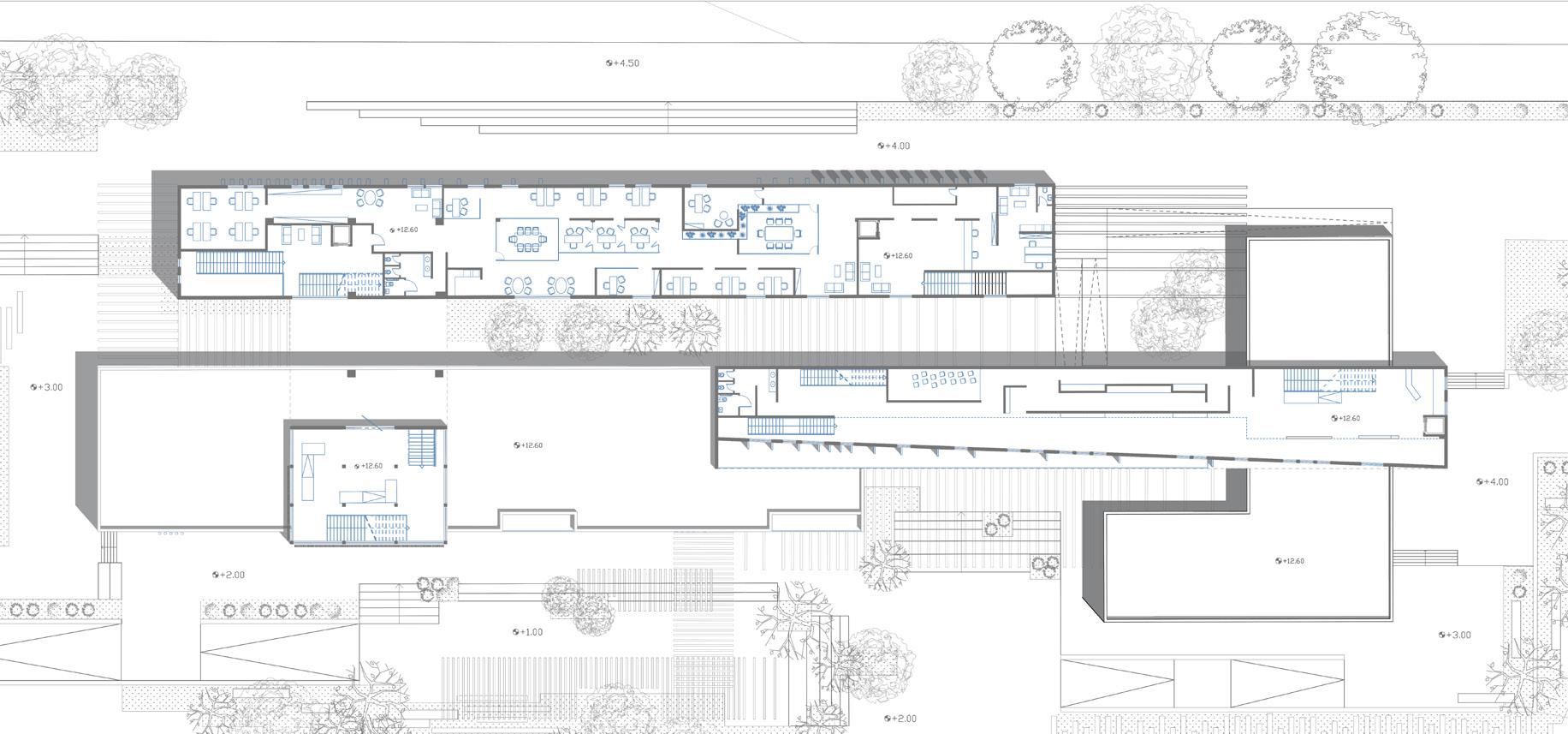



Team
Theodora Kampouri Maria Karamitsiou Supervisor Apostolos Kalfopoulosarchaeologikou moussiou str. 2
This project is about an open-space store on the ground level turning into a space which combines housing and office facilities with seperate main entrances and internal connection as well.
The main characteristic of the design concept is the division of the space with black metallic frames into three main areas: the office, the living room with the kitchen and the bedroom. This transition is also signified by the different type of glass that is used in the metallic frames. Matte glass is used between the different spaces for privacy but also luminosity; clear glass for the visual communication of the same function spaces and no glass is used for the maximum luminosity and ventilation. In addittion, there have been designed furnitures for smart storage all over the apartment in order to meet the residents’ needs.


section B


space division diagramm
glass - unity matt glass - privacy no glass - ventilation
glass materiality diagramm
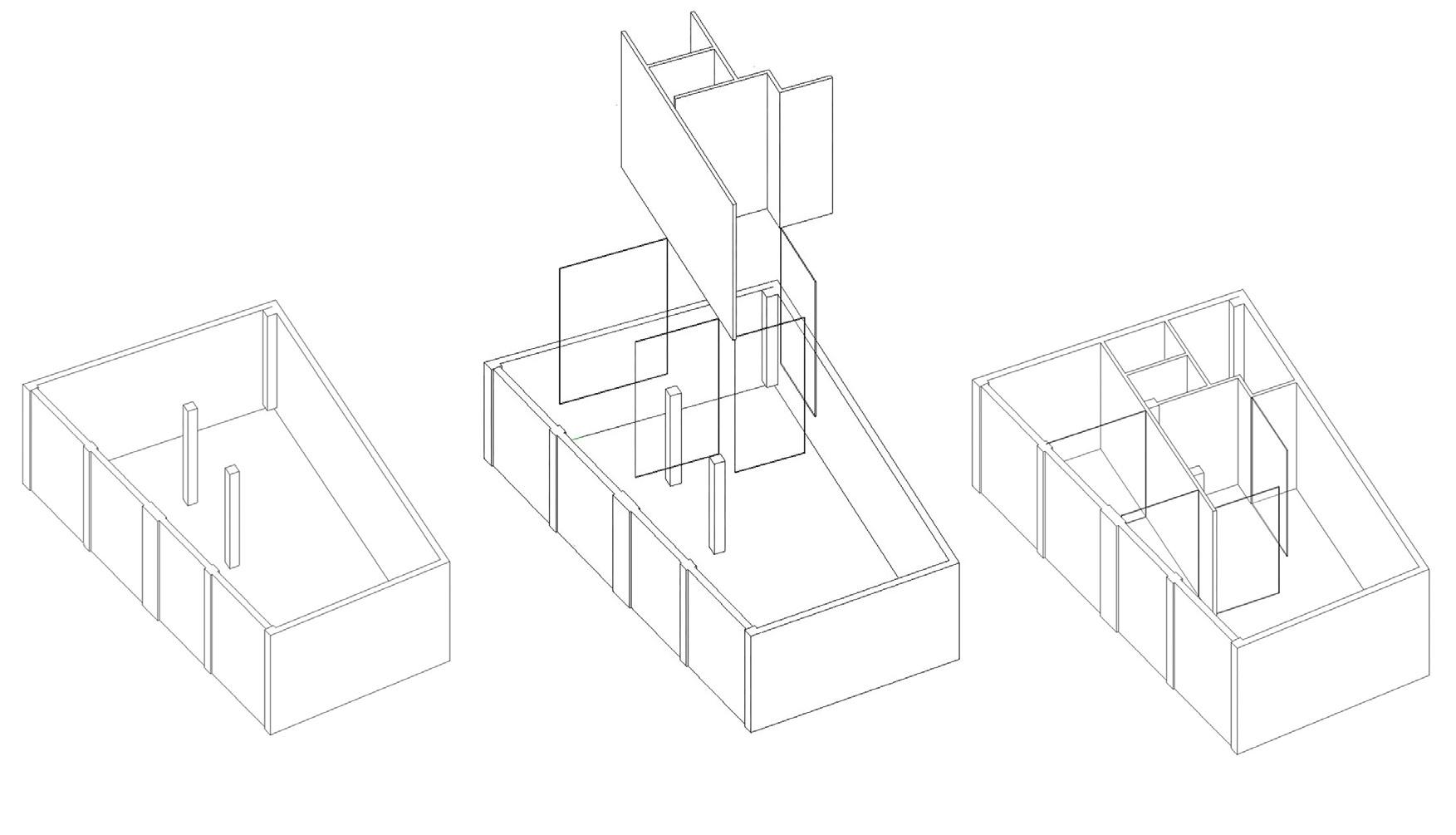
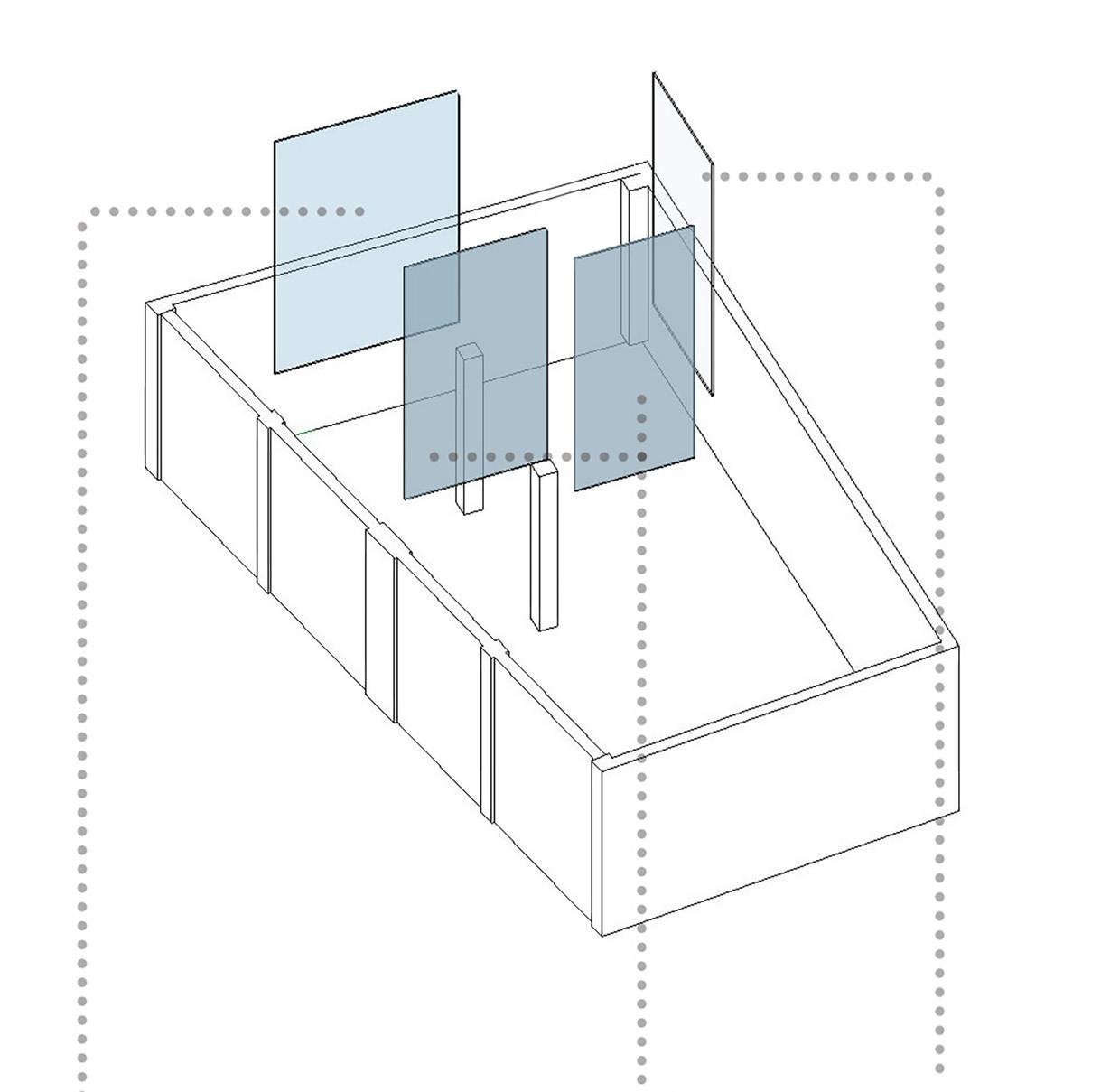
storage places
