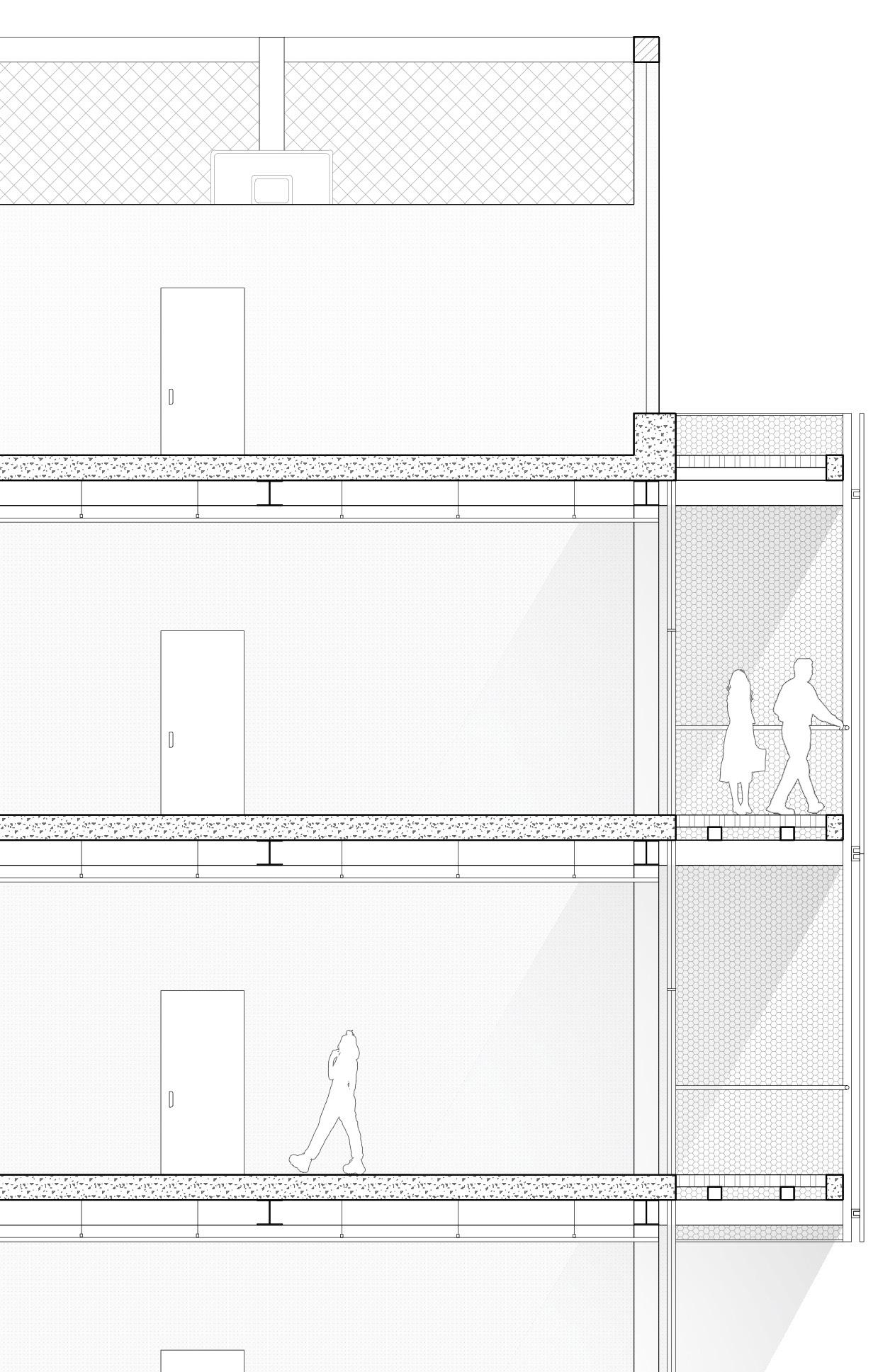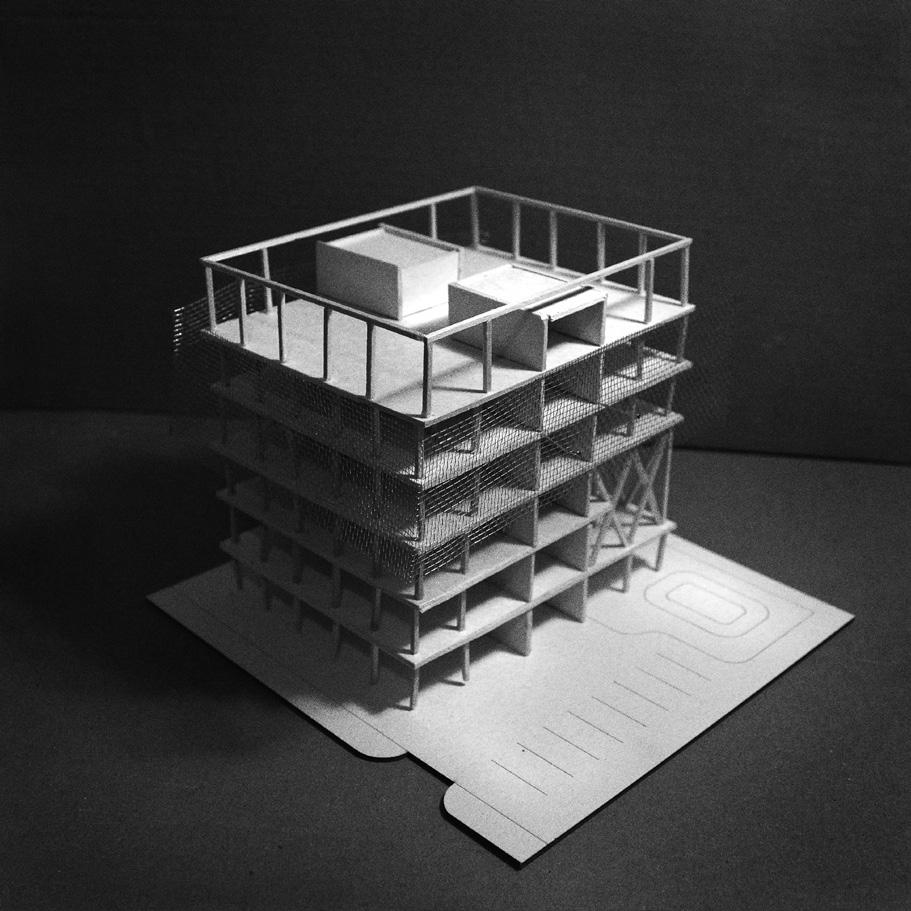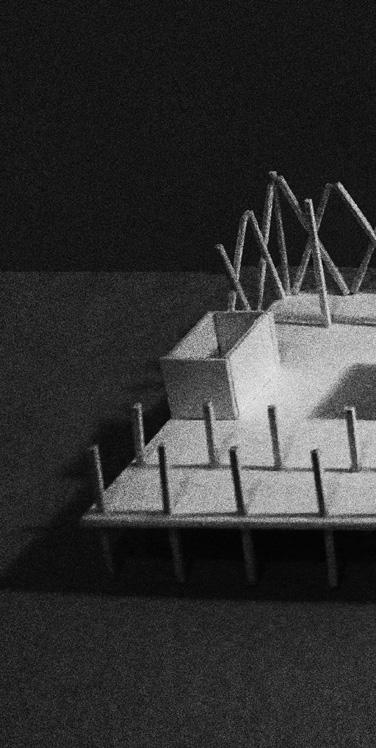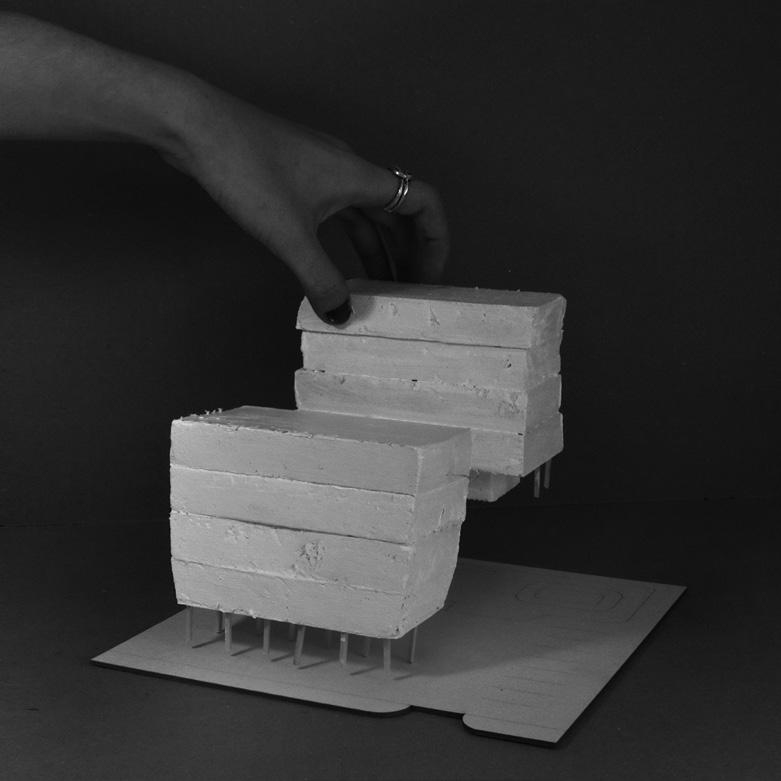Team
Spiros Anemoyannis
Theodora Kampouri
Maria Papapetrou
Supervisor
Apostolos Kalfopoulos
5.55
The 5.55 project is about a community center located at an underrated area close to the city center, which is lived by immigrants and vulnerable social groups. Through this project we aim to reactivate the area and remove its stigma, connecting younger and older people of various social backgrounds.
Entering the building, the activities are highly interactive with an open library on the ground floor and an open kitchen at the first floor. The swimming pool and the flexible exercise rooms enhance the team spirit and group interaction. Continuously, the last two levels host a small clinic and a counselling center, where the user is mainly a unit. At last, the terrace is activated promoting once again the users’ interaction through its open use space, making the user feel free enjoying the view.
As for the name, 5.55 is the outcome of the concept design as the building volume consists of 5 steps and could be described by 3 units. The front and the back glass volumes with metallic structural system, an in between concrete volume and the exterrior metallic frame which encloses the more private levels accompanying them with a type of balkony.
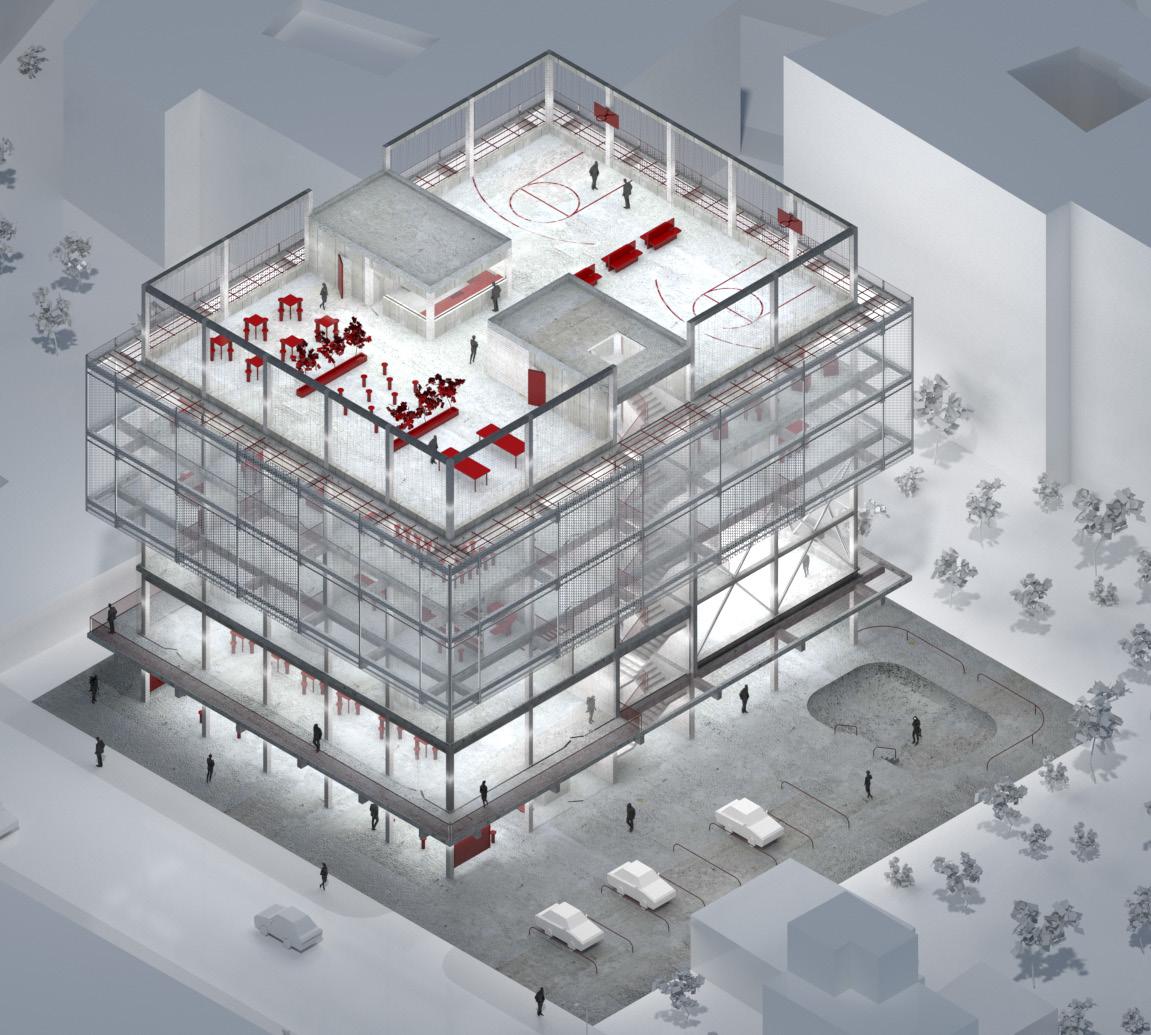

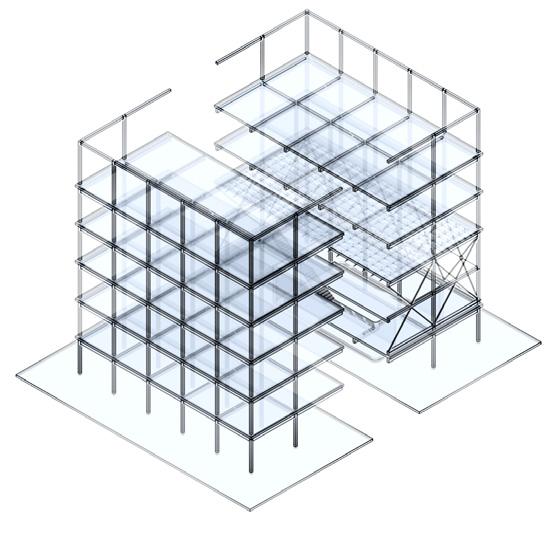



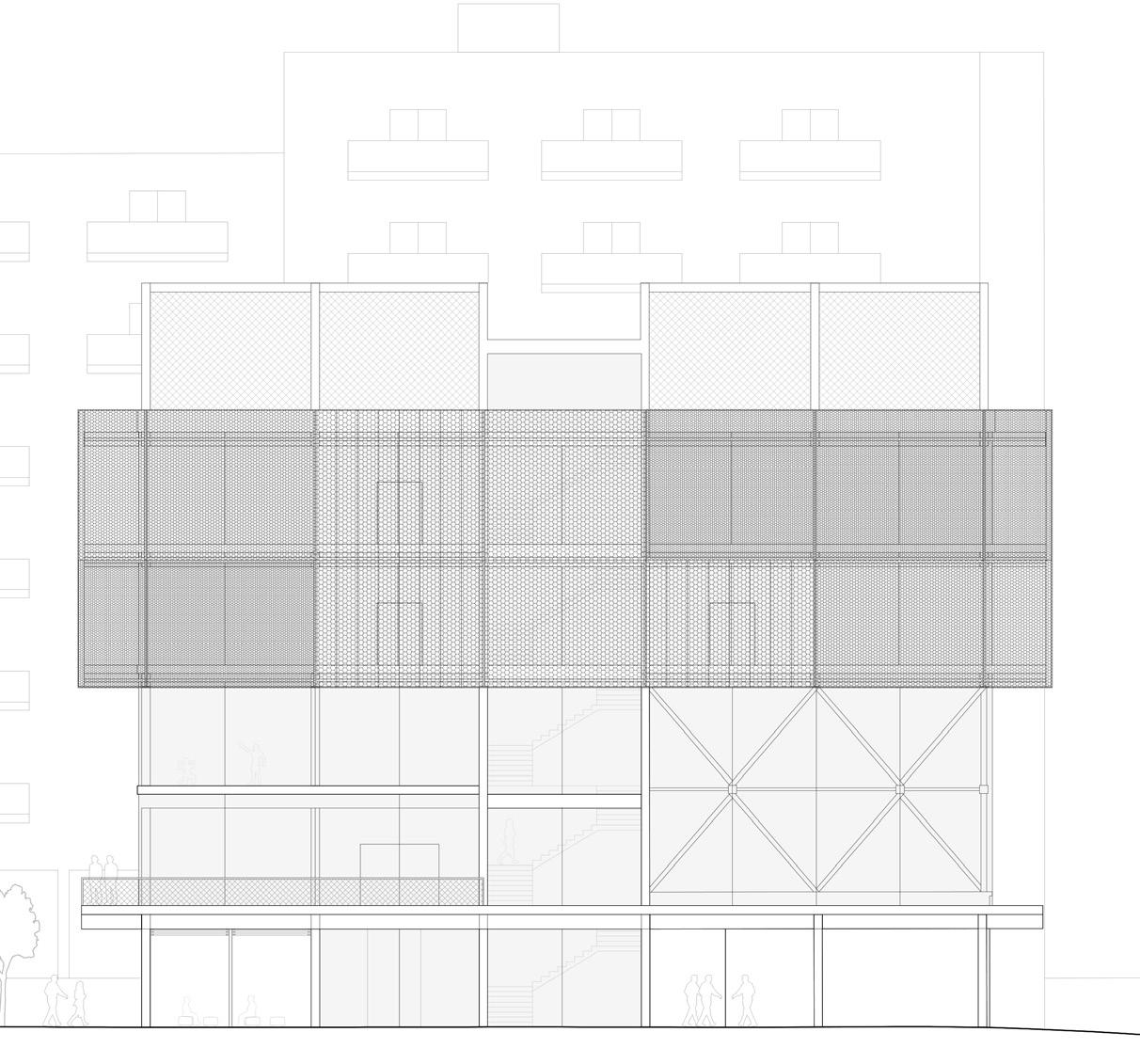


level 1
open kitchen & pool
level 2
exercise & changing rooms


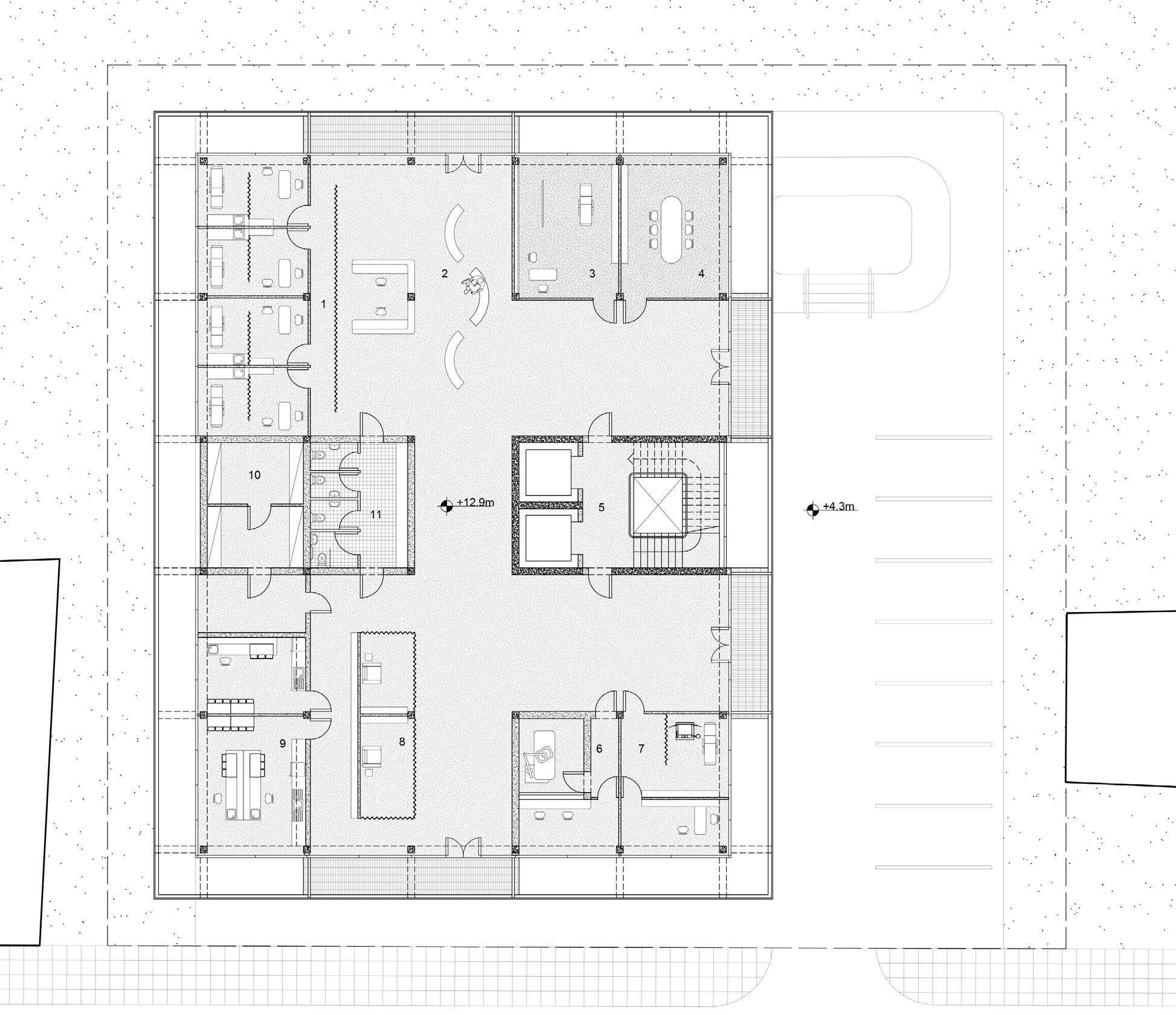
level 4

counselling & staff area
terrace level
mini basketball field & outdoor caffe

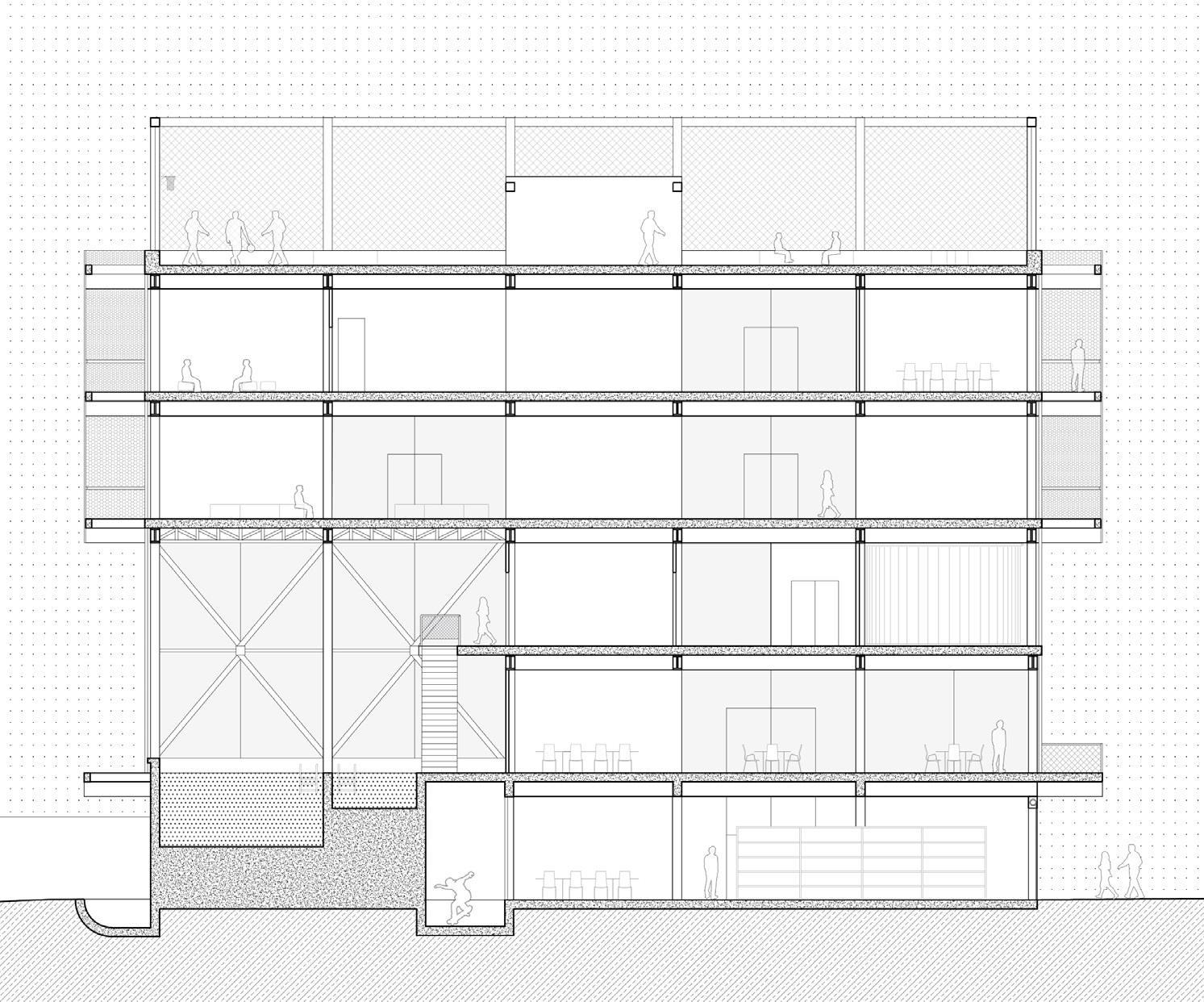

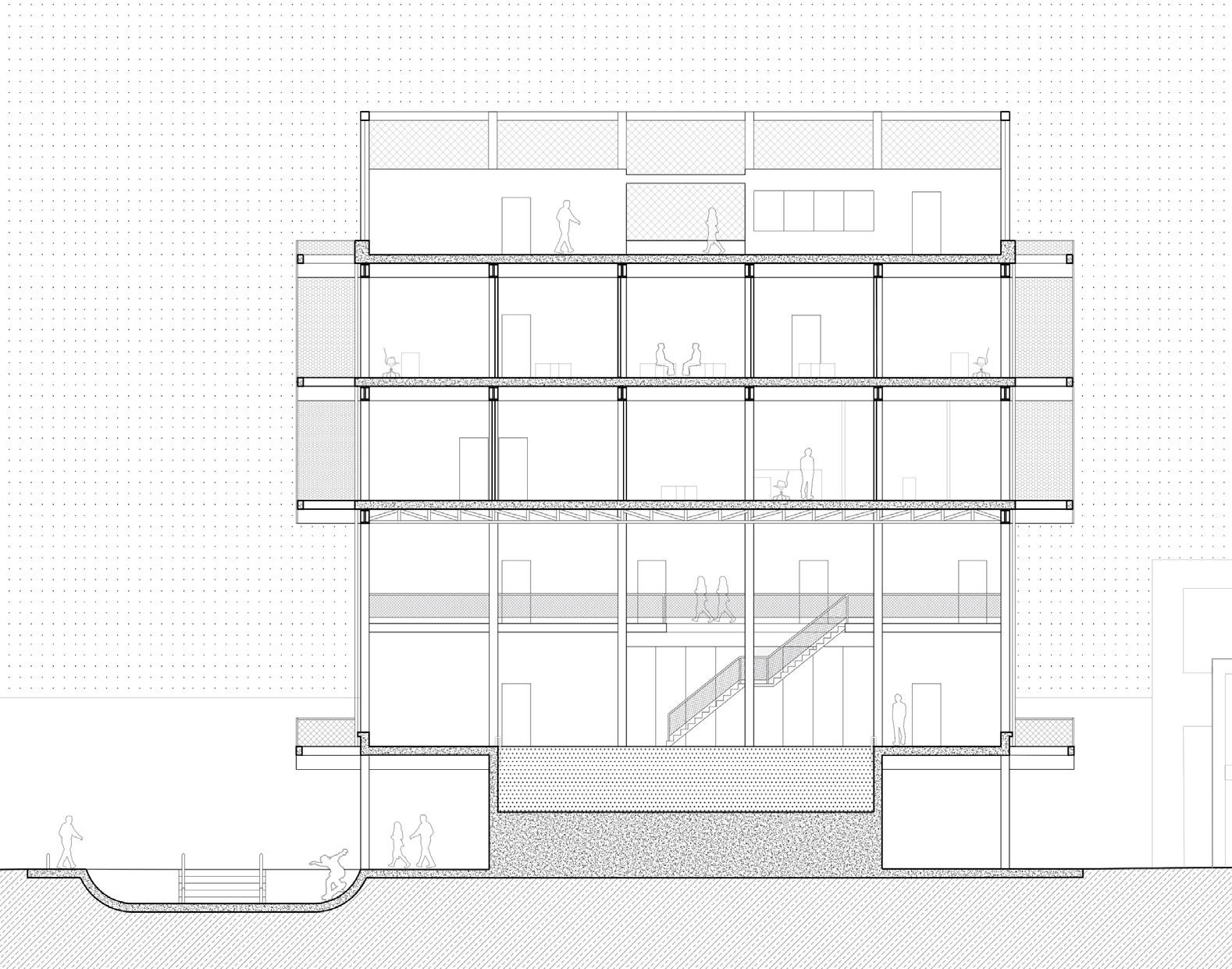


section 3


detailed section balconies behind the metallic net
