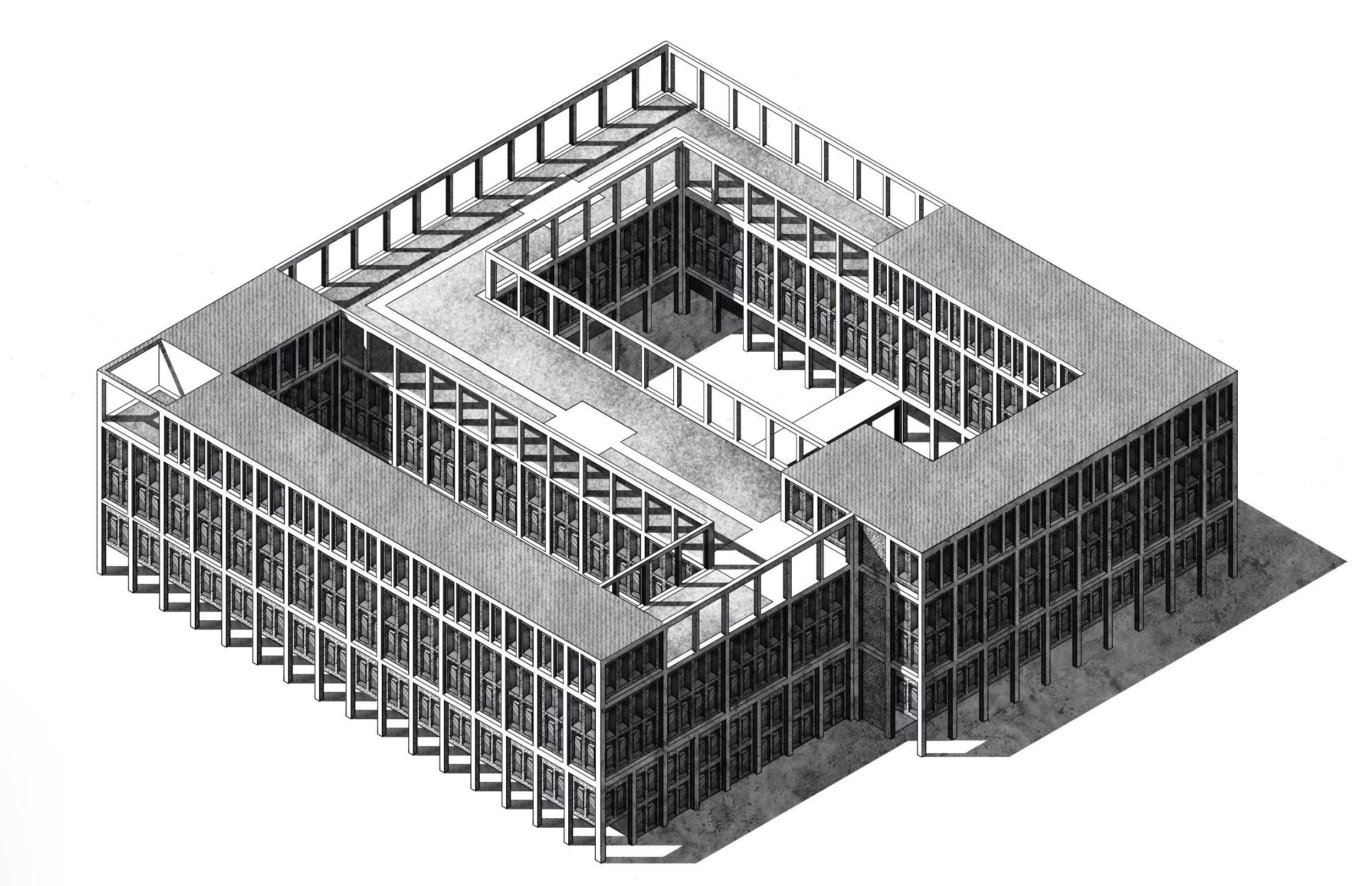
SECOND YEAR
Search and get annoyed: The Multi-Sensory Walkway and Disabilities Respite Centre
October - June 2021-22
Studio tutors: Mike Tuck & Sho Ito
The first brief of a year long project, was all about looking at the in-between places of Bermondsey: between the lively and the quiet. What was opportunities of design. there? What was missing? Focusing on the local disabled community and the multisensory






THIRD YEAR - First Term Central Street Redevelopment - Islington

October - December 2022
Studio tutors: Richard Lavington & Sarah Hare
The first brief of this year involved redeveloping a plot on Central Street in Islington in order to provide cheap, quality housing for young professionals in the city.




Final Design
In order to provide high level housing at low cost, this project creates equal flat shares with access to green balcony and roof space. The plot contains a pub, bike parking, amenities like washing facilities along with work spaces and living space.

THIRD YEAR - Second Term
St. Luke’s Square – Assisted Living community for young adults with disabilities
January - April 2023
Studio tutors: Richard Lavington & Sarah Hare
This brief required students to evaluate the area around St. Luke’s square in Old Street. In response to data about local standards for young adults with disability the redevelopment houses and employs people who might otherwise lack opportunity to move out of home.

 St. Luke’s Square
Section demonstrating raised courtyard design
St. Luke’s Square
Section demonstrating raised courtyard design





Accommodation Type A: For the residents of the Assisted Living community
This proposed layout for the accommodation for those living in the assisted living community has been designed as a base-level accessible room that can be adapted for more severe needs As it stands, it has been designed to accommodate the necessary 1500mm turning circles required by wheelchair users and possibility for wheelchair storage The bathroom has a semi-opaque glazed wall so that natural light can enter the bathroom spaces but also so that carer’s can monitor activity in a bathroom from outside whilst maintaining the dignity and privacy of residents Also the bath unit suggested uses a moveable barrier to make the fourth wall of the bath so residents can wheel in and out of the bath in specially designed chairs if necessary The space left in the corridor and ‘living area’ with the chairs in has been left deliberately open plan so that in the event of residents needing large medical machinery or movement apparatus they have space in their rooms to keep them without it crushing the space




Central Street shops
Perspective

 First Courtyard Perspective
First Courtyard Perspective

Final Design
Perspective
Cut through first and raised courtyard


A Selection of oil paintings



These are a small collection of commission artworks that I have painted in the last two years in order to demonstrate the kind of art works I have been producing alongside my degree.

