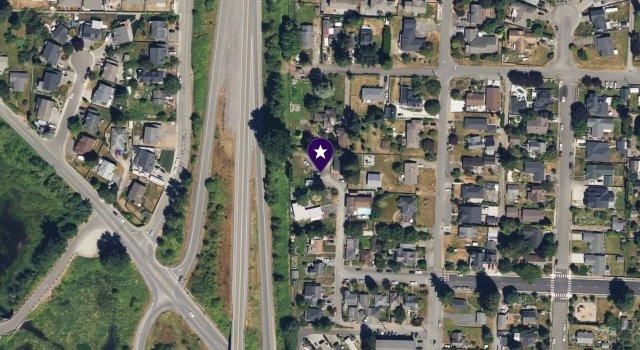

























$749,000 3 Beds 1.75 Baths 1,468 Sq. Ft. ($510 / sqft)
ACTIVE 5/30/24
Year Built 1987 Days on market: 110

Details
Prop Type: Residential
County: Snohomish
Area: 610 - Southeast Snohomish
Subdivision: Clearview
Style: 10 - 1 Story
Features
Appliances Included: Dishwasher(s), Dryer(s), Garbage Disposal, Refrigerator(s), Stove(s)/Range(s), Washer(s)
Basement: None
Building Condition: Fair
Building Information: Built On Lot
Energy Source: Electric, Pellet
Exterior: Metal/Vinyl, Wood
Floor Covering: Hardwood

Full baths: 1.0
3/4 Baths: 1.0
Acres: 1.3301876
Lot Size (sqft): 57,935 Garages: 2

List date: 5/30/24
Updated: Nov 26, 2024 9:00 PM
List Price: $749,000
Orig list price: $650,000 Taxes: $7,710
School District: Snohomish
High: Buyer To Verify
Middle: Buyer To Verify
Elementary: Buyer To Verify
Foundation: Post & Pillar, Poured Concrete
Interior Features: Bath Off
Primary, Dbl Pane/Storm Windw, Dining Room, Skylights
Lot Details: Paved Street
Occupant Name: Vacant
Occupant Type: Vacant
Parking Type: Driveway
Parking, Garage-Detached, Off Street
Possession: Closing, See Remarks
Potential Terms: Cash Out, Conventional Power Company: Snohomish PUD
Roof: Composition, Metal Sewer Company: Septic
Sewer Type: Septic
Site Features: Cable TV, Deck, Fenced-Partially, High Speed Internet, Outbuildings, RV Parking
Sq Ft Finished: 1468
Sq Ft Source: Public Records
Topography: Fruit Trees, Level, Partial Slope, Wooded
View: Territorial
Water: Public
Water Company: Cross Valley
Water Heater Location: Utility Room
Water Heater Type: Electric
Discover this desirable 1-level home, set on 1+ acres in a prime location surrounded by nature & near highways 9 & 522. This sweet 3-BR 2-BA is brimming with potential to transform into your dream home. The kitchen connects to a deck featuring a hot tub, ideal for summer BBQ's. Enjoy warmth of a cozy pellet stove in the family room & the convenience of a full laundry room.The expansive shop, equipped w/it's own electrical panel, is a hobbyist's paradise with a cedar plank vaulted beam ceiling, perfect for hobby's & space for all your toys. The property includes driveway parking, RV/boat storage. Solid wood doors, stunning granite island, a delightful blend of slate & hardwood floors. Nice updated baths! A little TLC, this home will shine.
Courtesy of COMPASS Information is deemed reliable but not guaranteed.






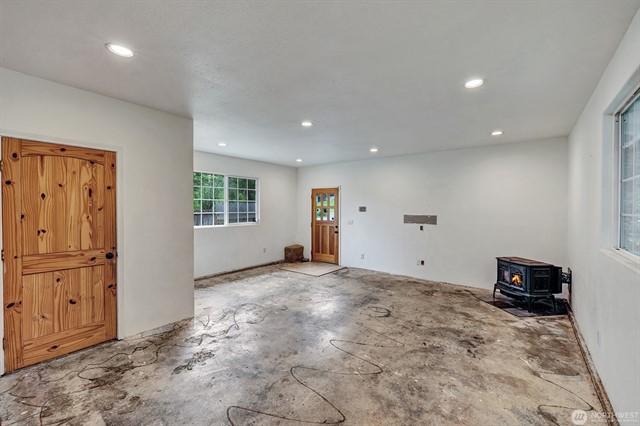









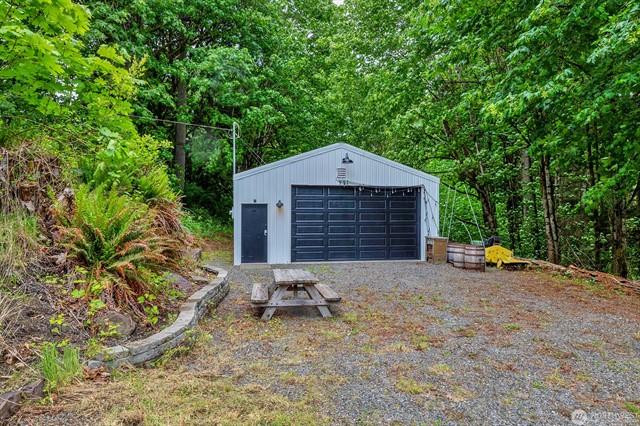


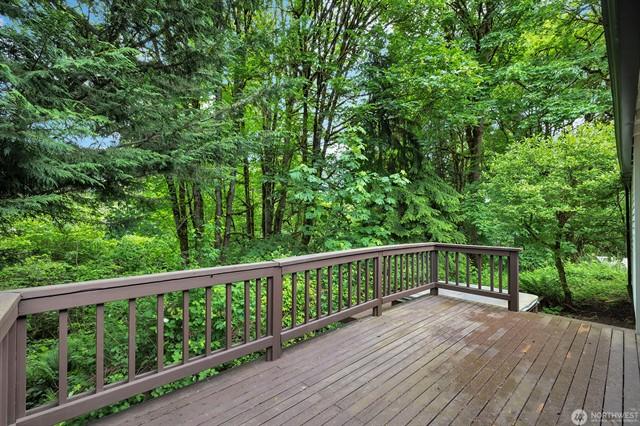





$699,000 3 Beds 2.75 Baths 1,742 Sq. Ft. ($401 / sqft)
PENDING 11/18/24
Year Built 1981 Days on market: 25

Details
Prop Type: Residential
County: Snohomish
Area: 750 - East Snohomish County
Subdivision: Blackmans Lake
Style: 10 - 1 Story
Full baths: 2.0
Features
Appliances Included: Dishwasher(s), Dryer(s), Refrigerator(s), Stove(s)/Range(s), Washer(s)
Architecture: NW Contemporary
Basement: None
Building Complex Or Project: BLACKMAN'S LAKE VIEW
Building Condition: Good
Building Information: Built On Lot

3/4 Baths: 1.0
Acres: 0 18002936
Lot Size (sqft): 7,841
Garages: 1
List date: 10/24/24
Pending date: 11/18/24

Updated: Nov 28, 2024 1:33 PM
List Price: $699,000
Orig list price: $699,000
Assoc Fee: $85
Taxes: $5,460
School District: Snohomish
High: Snohomish High
Middle: Centennial Mid
Elementary: Cascade View Elem
Community Features: Park
Effective Year Built Source: Public Records
Energy Source: Electric
Exterior: Cement Planked
Floor Covering: Laminate, Laminate Hardwood, Wall to Wall Carpet
Foundation: Slab
Interior Features: Bath Off Primary, Ceiling Fan(s), Dbl
Pane/Storm Windw, Dining Room, French Doors, Skylights, Vaulted Ceilings, Walk-in Closet
Lot Details: Curbs, Paved Street, Sidewalk
Lot Number: 61
Occupant Name: Owner
Occupant Type: Owner
Parking Type: CarportAttached
Possession: Closing, See Remarks
Potential Terms: Cash Out, Conventional, FHA, USDA, VA
Power Company: Snohomish County PUD
Roof: Composition
Sewer Company: City of Snohomish
Sewer Type: Sewer Connected
Site Features: Fenced-Fully, High Speed Internet
Sq Ft Finished: 1742
Sq Ft Source: Public Record
Topography: Garden Space, Level
View: Territorial
Water: Public
Water Company: City of Snohomish
Water Heater Location: Bedroom Closet
Water Heater Type: Electric
Remarks
Delightful single-level cottage perfectly captures the essence of cottage core living, offering patio views of Blackmans Lake. Nestled on a beautifully landscaped lot with a serene atmosphere, and backing to large private community greenspace; with grass and tall evergreens offering a private retreat and large play area. Step inside to spacious open living with 2 living areas that are perfect for entertaining or cozy gatherings, adorned with classic touches. Featuring 2 primary bedrooms with en suites and extensive storage, and 3rd bedroom with direct access to full bathroom. Conveniently located within walking distance of schools and Hill Park, and just north of Historic Downtown Snohomish, with quick and easy access to Hwy9, I5 and 405.
Courtesy of Stanifer Properties Realty Information is deemed reliable but not guaranteed.


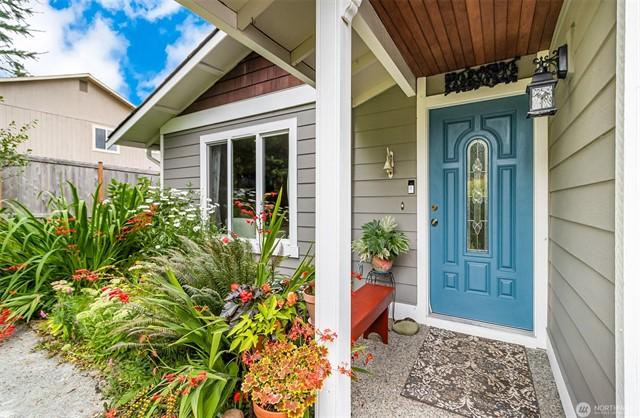
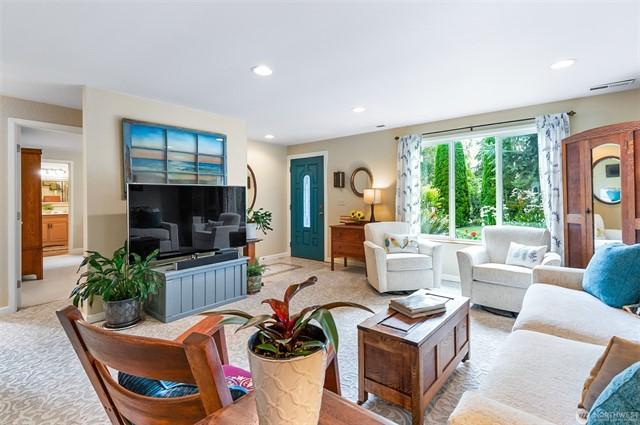








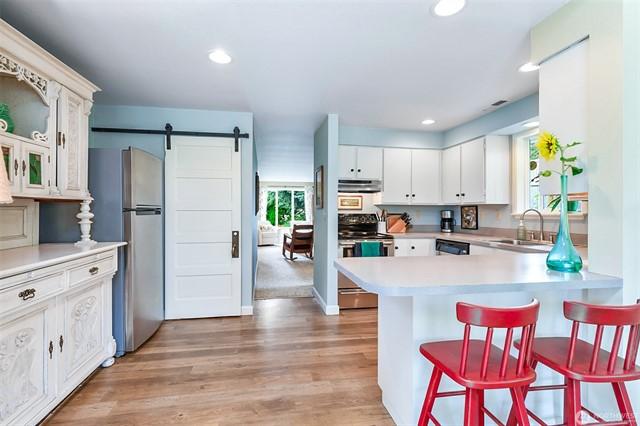

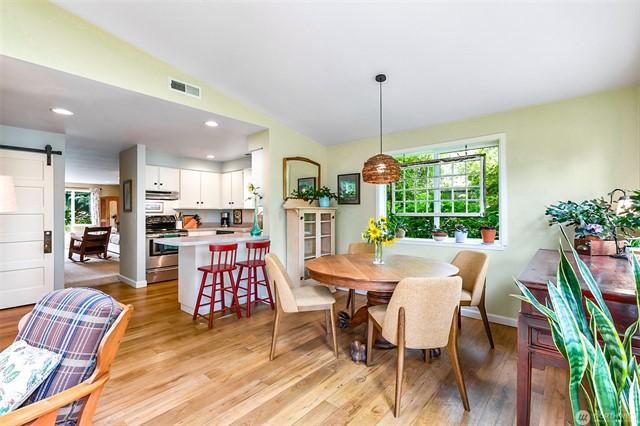
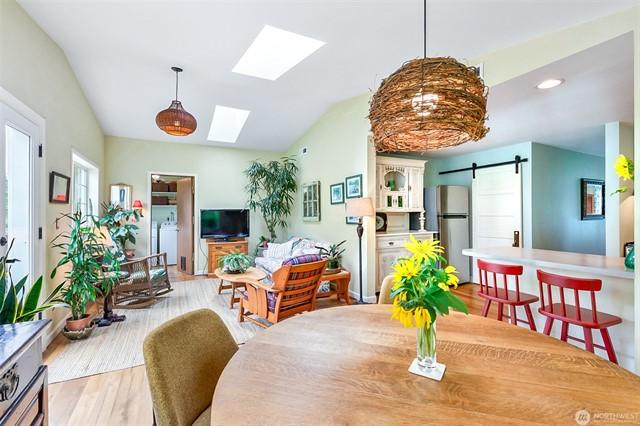
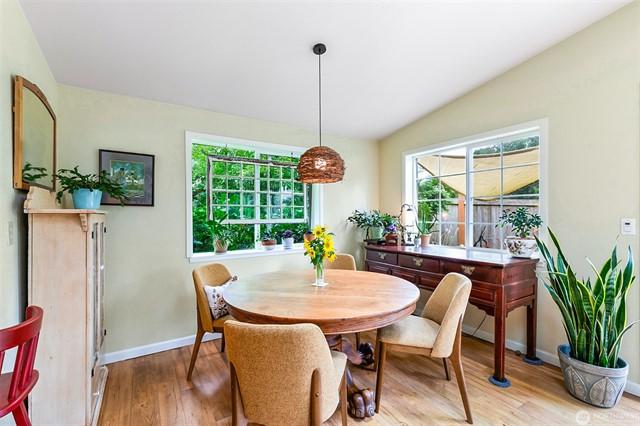




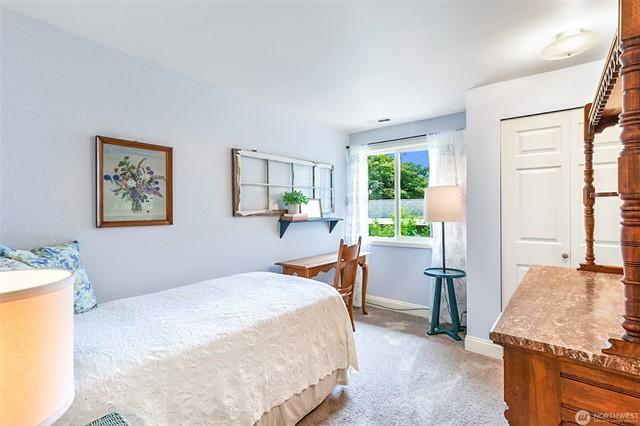
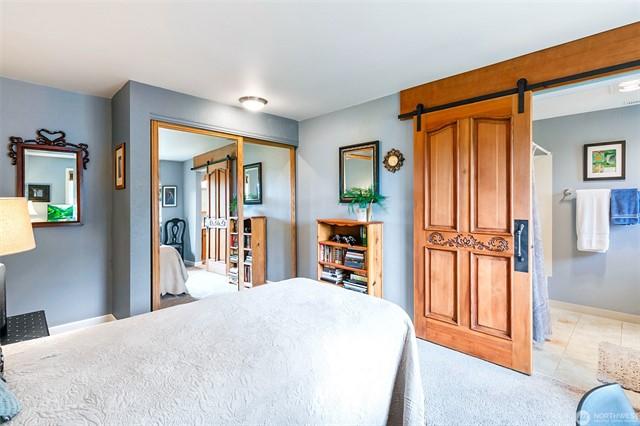

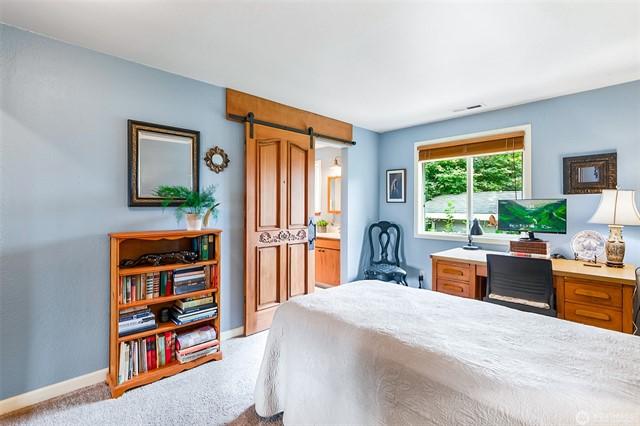

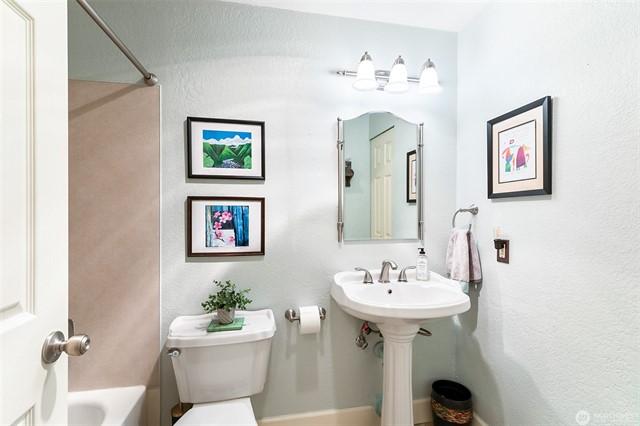










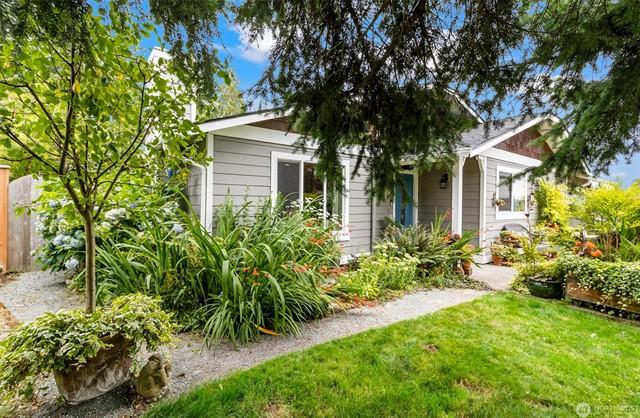






$775,000 4 Beds 1.50 Baths 1,826 Sq. Ft. ($424 / sqft)
SOLD 9/27/24

Details
Prop Type: Residential
County: Snohomish
Area: 610 - Southeast Snohomish
Subdivision: Snohomish
Style: 15 - Multi Level
Features
Appliances Included: Dishwasher(s), Dryer(s), Refrigerator(s), Stove(s)/Range(s), Washer(s)
Basement: Fully Finished
Building Condition: Good
Building Information: Built On Lot
Effective Year Built Source: Public Records
Energy Source: Electric
Exterior: Wood
Financing: Conventional

Full baths: 1.0
Half baths: 1.0
Acres: 0.32003944
Lot Size (sqft): 13,939
Garages: 1
Floor Covering: Laminate, Laminate Hardwood, Vinyl, Wall to Wall Carpet Foundation: Poured Concrete
Interior Features: Ceiling Fan(s), Dbl Pane/Storm
Windw, Dining Room, French Doors, Vaulted Ceilings, Walkin Closet
Lot Details: Corner Lot
Lot Number: 1
Occupant Name: Bradleys
Occupant Type: Owner
Year Built 1970 Days on market: 122
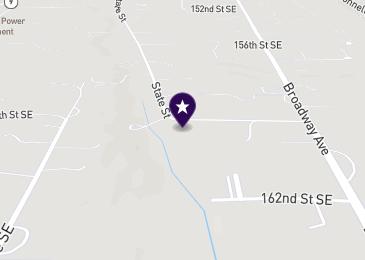
List date: 5/2/24
Sold date: 9/27/24
Off-market date: 9/27/24
Updated: Sep 27, 2024 10:52 AM
List Price: $775,000
Orig list price: $799,000 Taxes: $7,233
School District: Snohomish
High: Glacier Peak Elementary: Cathcart Elem
Parking Type: GarageAttached
Possession: Closing
Potential Terms: Cash Out, Conventional, FHA Power Company: PUD
Roof: Composition
Sewer Type: Septic
Site Features: Fenced-Fully, High Speed Internet, Patio, RV
Parking
Sq Ft Finished: 1826
Sq Ft Source: Realist
Topography: Garden Space, Partial Slope, Terraces
Water: Public
Water Company: Cross Valley
Water Heater Location: crawl space
Water Heater Type: electric
Well Maintained home on 1/3 corner acre parcel next to greenbelt/creek. Enjoy the tranquility of rural living just minutes away from Hwy 9, 522, 405 & I-5. 4 bedrooms,1.5 baths. New roof, new exterior paint. Two of the 4 bedrooms on main floor. LR w/ vaulted ceilings. Plenty of natural lighting throughout. Galley style kitchen w/eating bar and Dining room. Family room just off kitchen. Sliding door off DR to patio/deck. Upstairs Bedroom currently used as office. Large Deck to lounge. Downstairs bedroom currently used as cozy Primary Bedroom with 1/2 bath. Endless possibilities.... Consider a shop, garage/outbuildings? Plenty of parking and RV space. 1 car garage. Home warranty! Snohomish School District!
Courtesy of PRO RLTYSRVCS Eastside Information is deemed reliable but not guaranteed.


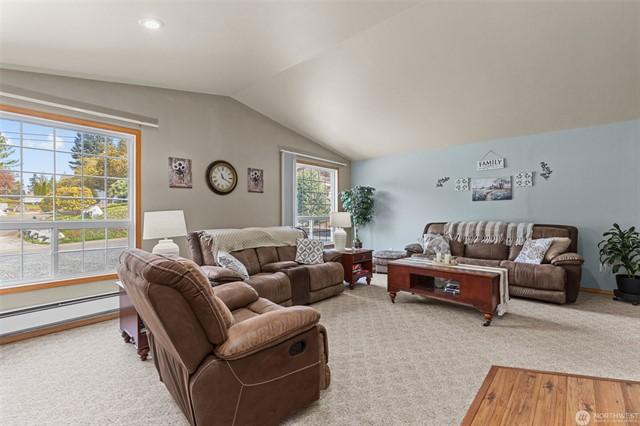
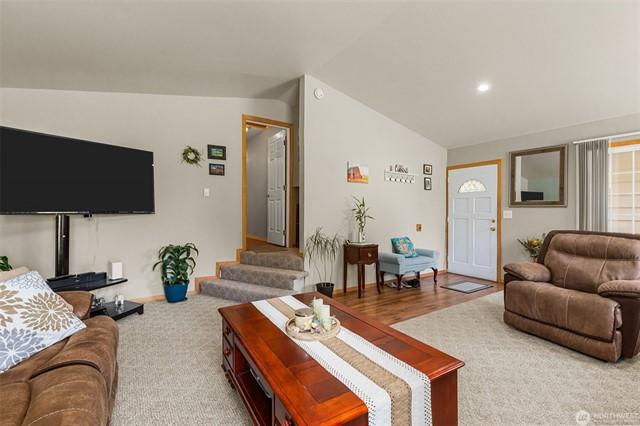

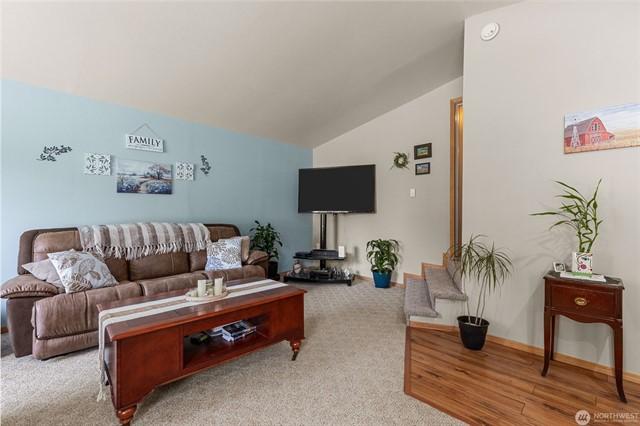









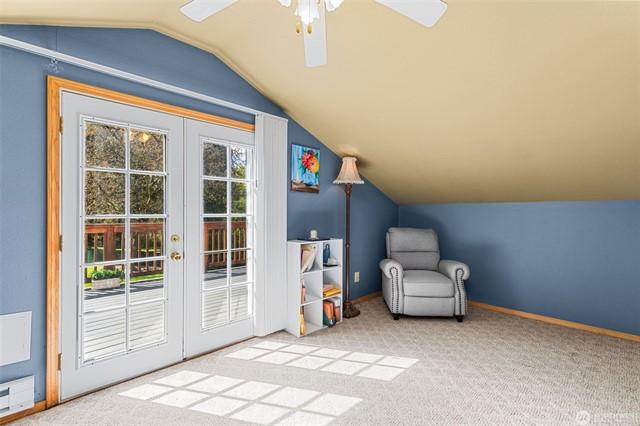



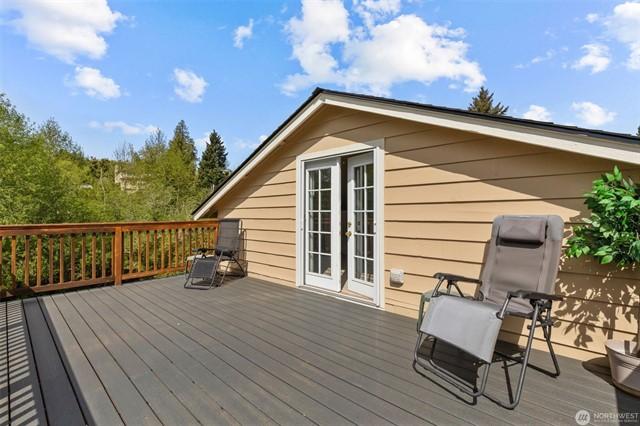
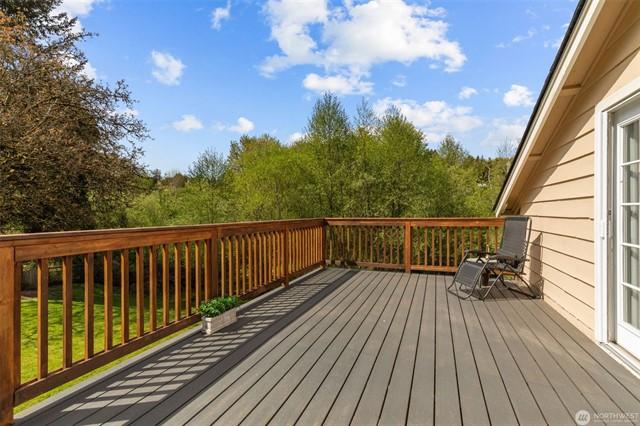









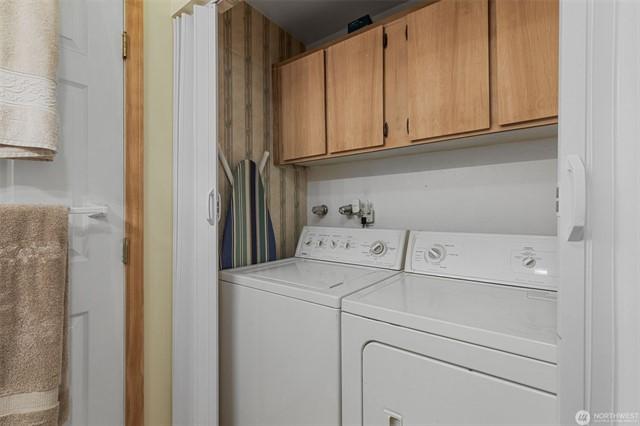


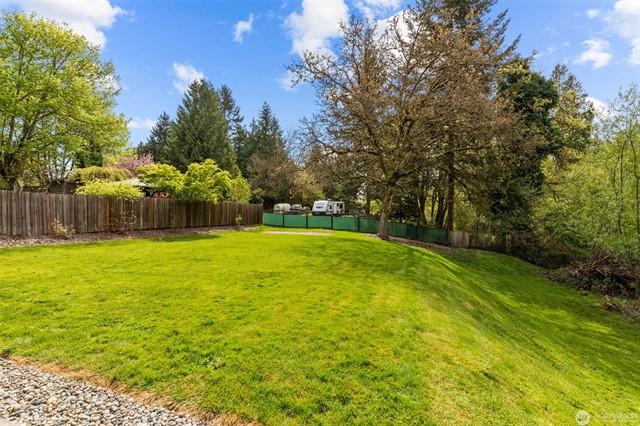





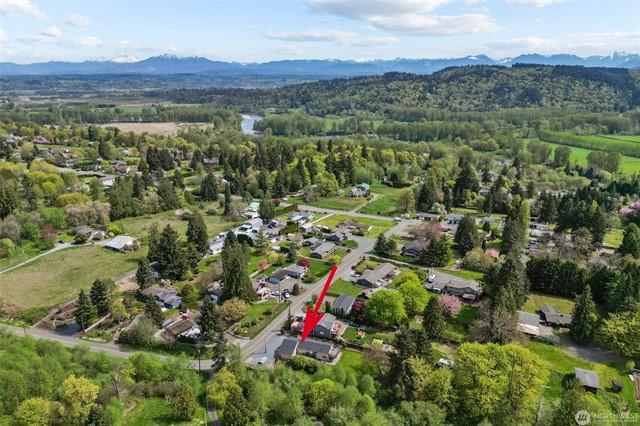

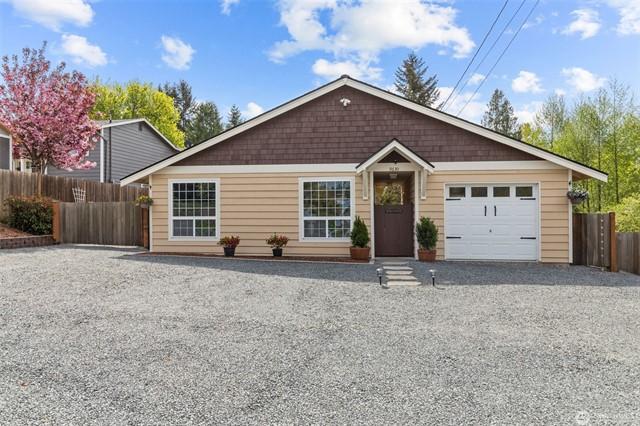

$730,000 3 Beds 1.75 Baths 1,214 Sq. Ft. ($601 / sqft)
SOLD 6/21/24

Details
Prop Type: Residential
County: Snohomish
Area: 740 - Everett/Mukilteo
Subdivision: Seattle Hill
Style: 10 - 1 Story
Full baths: 1.0
Features
Appliances Included:
Dishwasher(s), Microwave(s), Refrigerator(s), Stove(s)/Range(s)
Basement: None
Building Information: Built On Lot
Energy Source: Electric
Exterior: Wood
Financing: FHA
3/4 Baths: 1.0
Acres: 0.39004448
Lot Size (sqft): 16,988
Garages: 1
List date: 5/16/24
Sold date: 6/21/24
Floor Covering: Hardwood, Vinyl
Foundation: Poured Concrete
Interior Features: Bath Off
Primary, Dbl Pane/Storm Windw, Dining Room
Lot Details: Paved Street
Occupant Name: Brian & Tami
Occupant Type: Owner
Parking Type: GarageAttached

Year Built 1988 Days on market: 3

Off-market date: 6/21/24
Updated: Jun 24, 2024 9:32 AM
List Price: $675,000
Orig list price: $675,000 Taxes: $5,437
School District: Snohomish
High: Glacier Peak
Middle: Valley View Mid Elementary: Little Cedars Elem
Possession: Closing
Potential Terms: Cash Out, Conventional
Power Company: PUD
Roof: Composition
Sewer Company: Silver Lake
Sewer Type: Sewer Connected
Site Features: Cable TV, Deck, Fenced-Partially, Outbuildings, Patio
Sq Ft Finished: 1214
Sq Ft Source: Realist
Topography: Fruit Trees, Garden Space, Level View: Territorial
Water: Public
Water Company: Silver Lake
Water Heater Type: Electric
Remarks
Welcome home to this inviting bungalow located in the Seattle Hill neighborhood of Snohomish. Open floor plan with plenty of natural light. Living room with fireplace, kitchen with ample storage. Dining area with French doors that open to the outdoor spaces. Primary bedroom with private bath. Two additional bedrooms plus a full bath. Brazilian cherry flooring. The beautifully landscaped backyard with deck and patio space is perfect for relaxing after a long day, or for hosting a BBQ for friends. Award winning Snohomish School District. Excellent location close to everything! Walking distance to area shopping and dining. Minutes away from Mill Creek Town Center. Easy commute to I-5 or the Eastside. Your perfect home awaits!
Courtesy of Windermere Real Estate M2 LLC
Information is deemed reliable but not guaranteed.





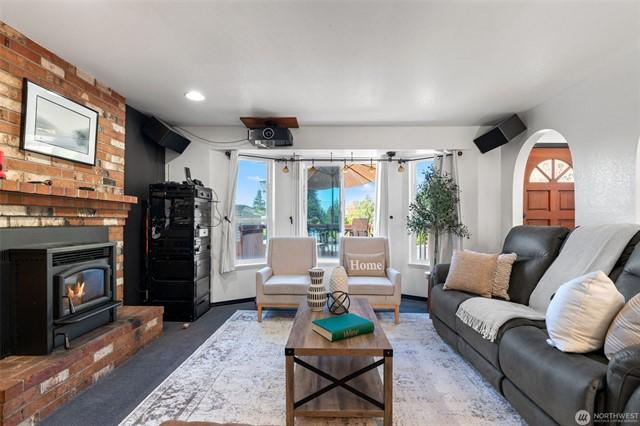

























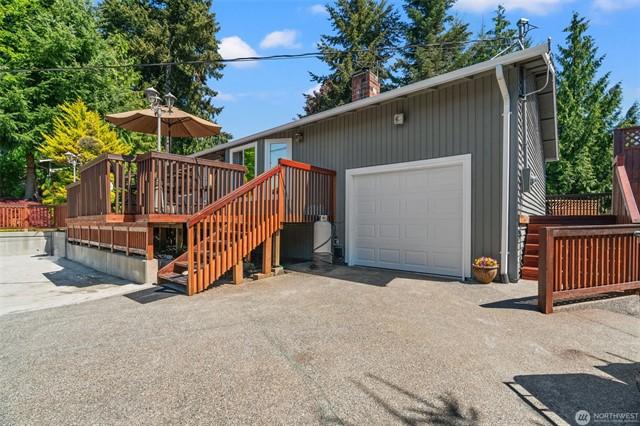
$700,000 3 Beds 1.50 Baths 1,716 Sq. Ft. ($408 / sqft)
SOLD 9/13/24

Details
Prop Type: Residential
County: Snohomish
Area: 750 - East Snohomish County
Subdivision: In TownSnohomish
Style: 10 - 1 Story
Features
Appliances Included: Dishwasher(s), Dryer(s), Microwave(s), Refrigerator(s), See Remarks, Stove(s)/Range(s), Washer(s)
Basement: None
Building Condition: Good
Building Information: Built On Lot
Energy Source: Electric, Natural Gas
Exterior: Brick, Wood

Full baths: 1.0
Half baths: 1.0
Acres: 0.48007064
Lot Size (sqft): 20,909
List date: 8/23/24
Sold date: 9/13/24
Financing: FHA
Floor Covering: Vinyl Plank Foundation: Poured Concrete, Slab
Interior Features: Ceiling Fan(s), Dbl Pane/Storm Windw, Jetted Tub, Security System, Skylights, Vaulted Ceilings, Walk-in Closet
Lot Details: Curbs, Paved Street
Occupant Name: Owner
Year Built 1948 Days on market: 3

Off-market date: 9/13/24
Updated: Sep 14, 2024 3:27 AM
List Price: $698,000
Orig list price: $698,000 Taxes: $6,032
School District: Snohomish
High: Buyer To Verify
Middle: Buyer To Verify
Elementary: Buyer To Verify
Occupant Type: Owner
Parking Type: Driveway Parking
Possession: Closing
Potential Terms: Cash Out, Conventional, FHA, VA
Power Company: Snohomish County PUD
Roof: Composition
Sewer Company: City of Snohomish
Sewer Type: Sewer Connected
Site Features: Deck, FencedFully, Gas Available, High Speed Internet, Outbuildings, Patio, RV Parking
Sq Ft Finished: 1716
Sq Ft Source: Public Records
Topography: Garden Space, Level, Sloped, Wooded
View: Territorial
Water: Public
Water Company: City of Snohomish
Water Heater Location: Utility Room Water Heater Type: Gas
Remarks
[MID-CENTURY CHARACTER MEETS MODERN COMFORT] Nestled in a PRIME LOCATION, just minutes from historic downtown Snohomish, this delightful 3 BD + DEN/OFFICE beckons you home! Inviting living spaces featuring luxury vinyl plank flooring + an infusion of natural light & nature through floor to ceiling windows! At the heart of the home is a spacious eat-in kitchen UPDATED w/newer cabinets, counters, flooring & SS appliances. Generous primary w/walk-in closet. NEW fireplace insert & tile surround. Updated 1/2 bath & full bath w/jetted tub. NEW ROOF & fresh exterior paint in 2023. Shy 1/2 ACRE LOT includes enchanting wooded area w/creek + level FENCED BACKYARD w/patio, garden areas, 20x10 storage shed & RV parking. Live the Snohomish lifestyle!
Courtesy of RE/MAX Elite Information is deemed reliable but not guaranteed.





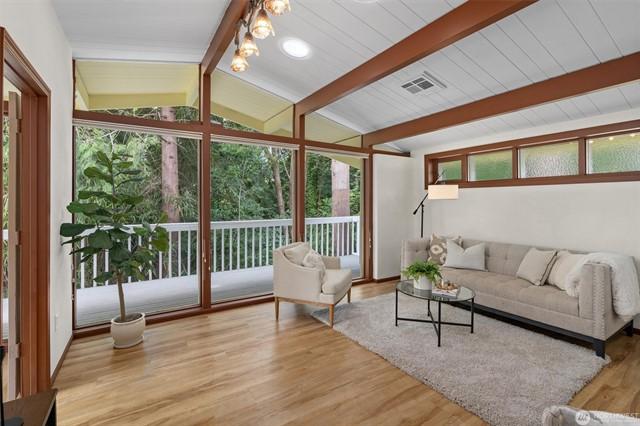

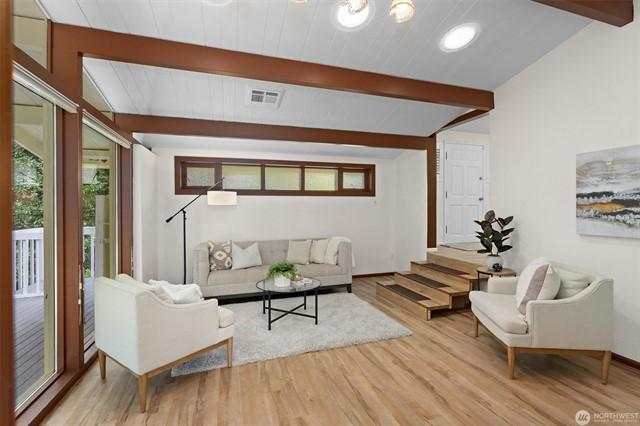
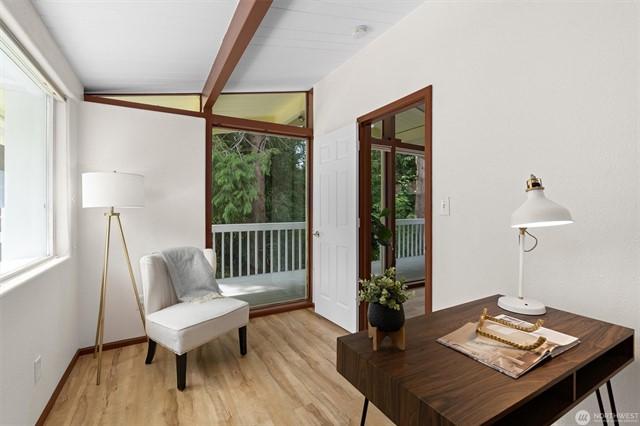
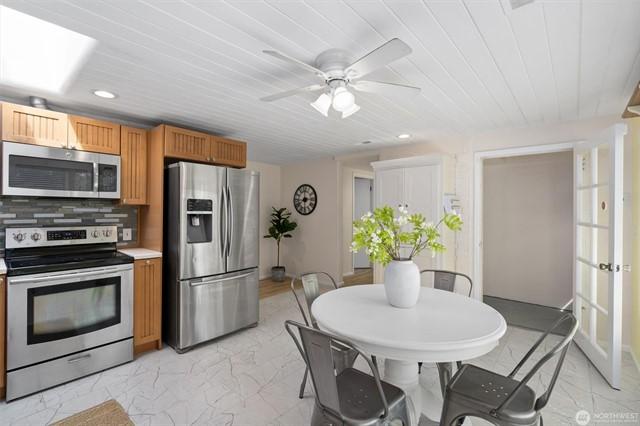




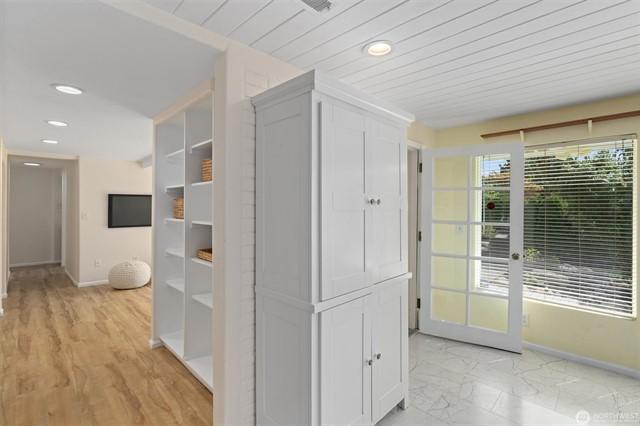




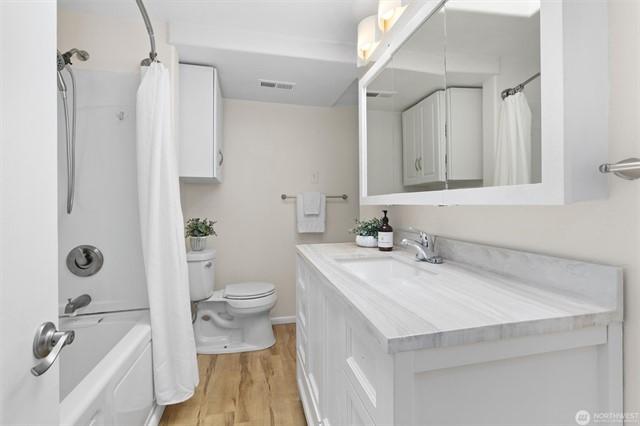

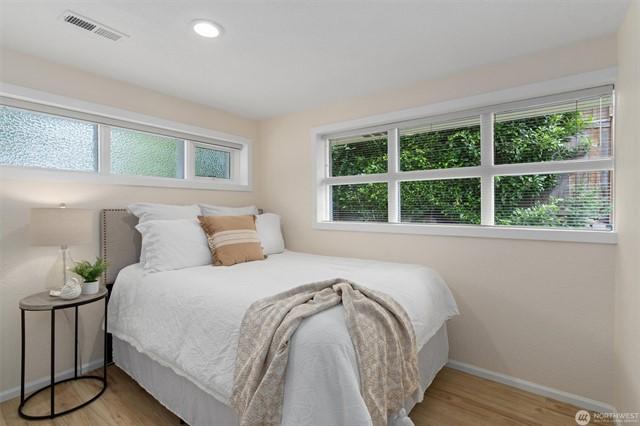





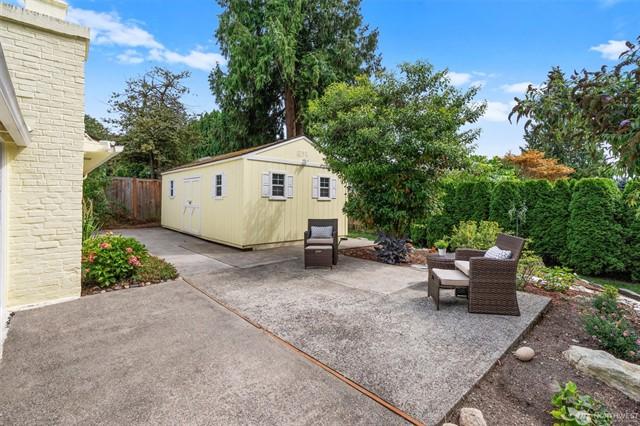

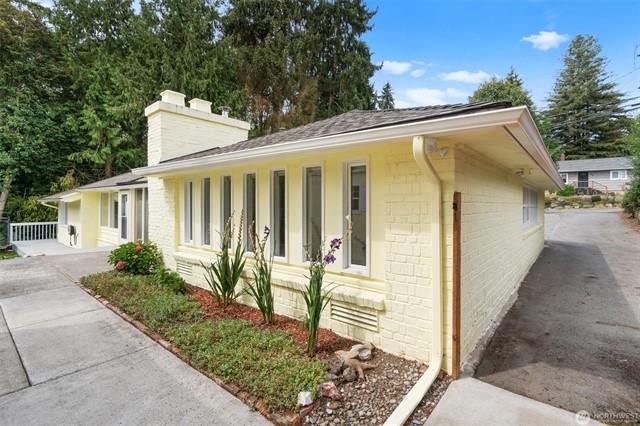

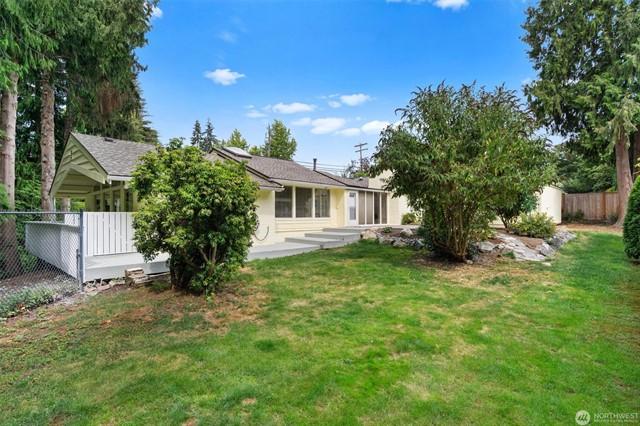





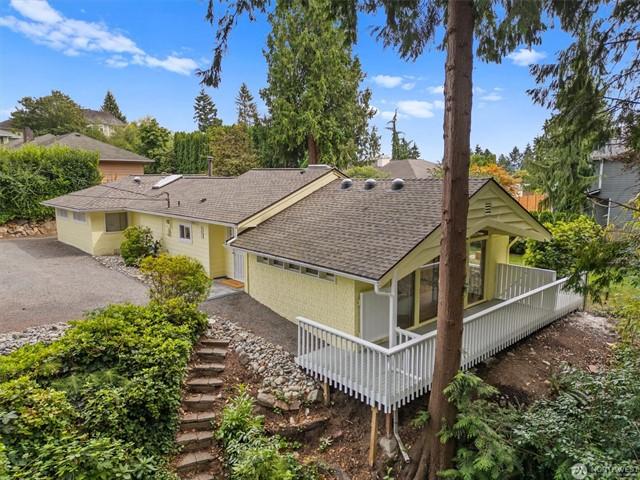






$682,500 3 Beds 1.75 Baths 1,636 Sq. Ft. ($417 / sqft)
SOLD 6/14/24
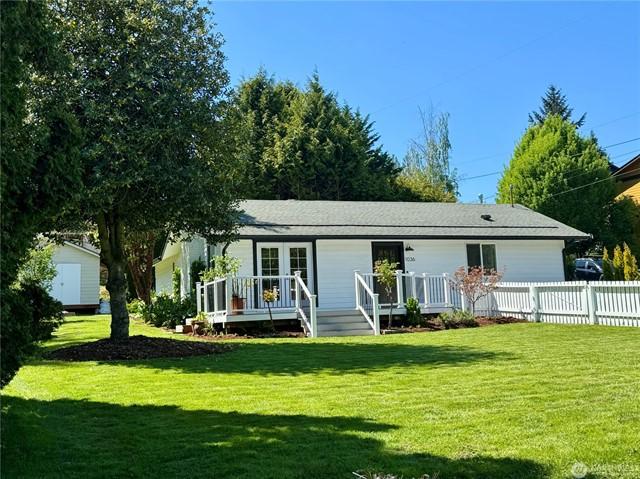
Details
Prop Type: Residential
County: Snohomish
Area: 750 - East Snohomish County
Subdivision: Snohomish
Style: 10 - 1 Story
Features
Appliances Included: Dishwasher(s), Dryer(s), Microwave(s), Refrigerator(s), Stove(s)/Range(s), Washer(s)
Building Information: Built On Lot
Effective Year Built Source: Public Records
Energy Source: Electric, Wood
Exterior: Wood
Financing: Conventional
Floor Covering: Laminate Hardwood

Full baths: 1.0
3/4 Baths: 1.0
Acres: 0 19001696
Lot Size (sqft): 8,276
List date: 5/23/24
Foundation: Poured Concrete
Interior Features: Bath Off Primary, Dbl Pane/Storm Windw, Dining Room, French Doors
Lot Details: Corner Lot, Curbs, Dead End Street, Paved Street, Sidewalk
Occupant Name: Vacant and Staged
Occupant Type: Vacant
Parking Type: Driveway Parking
Year Built 1951 Days on market: 10

Sold date: 6/14/24
Off-market date: 6/14/24
Updated: Jun 18, 2024 6:25 AM
List Price: $649,990
Orig list price: $649,990
Taxes: $5,105
School District: Snohomish
High: Buyer To Verify
Middle: Buyer To Verify
Elementary: Buyer To Verify
Possession: Closing
Potential Terms: Cash Out, Conventional, FHA, VA Power Company: PUD
Roof: Composition, Torch Down
Sewer Company: City of Snohomish
Sewer Type: Sewer Connected
Site Features: Cable TV, Deck, Fenced-Partially, Gas Available, Outbuildings, RV Parking
Sq Ft Finished: 1636
Sq Ft Source: Realist
Topography: Fruit Trees, Garden Space, Level, Partial Slope
Water: Public
Water Company: City of Snohomish
Water Heater Location: Laundry Room
Water Heater Type: Gas
This charming 3-bedroom, 2-bathroom rambler seamlessly blends modern design with a cozy warmth that is sure to impress. Situated on a generous lot size, the charming white picket fence adds a delightful touch to the gorgeous yard. Newly remodel showcasing sleek finishes, and new stainless-steel appliances that ensure a high level of quality. As you step inside, you'll immediately feel a sense of spaciousness and tranquility that permeates every corner of this beautiful home. Its unbeatable location, with downtown shops is just a short walk away, offers utmost convenience. And when it's time to relax or entertain, the exquisite deck provides the perfect setting. Don't miss out on the opportunity to make this extraordinary home yours!!!
Courtesy of Skyline Properties, Inc. Information is deemed reliable but not guaranteed.





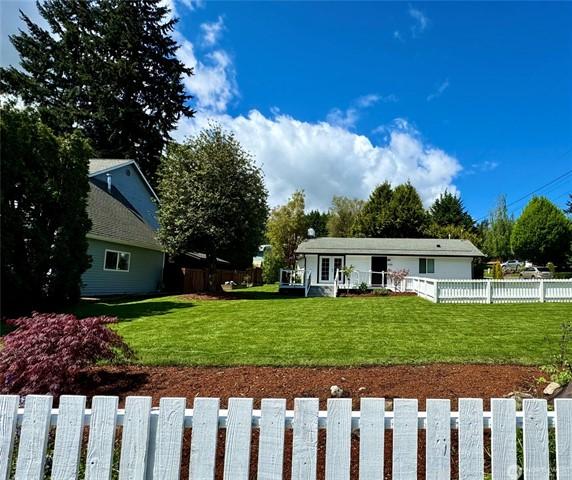
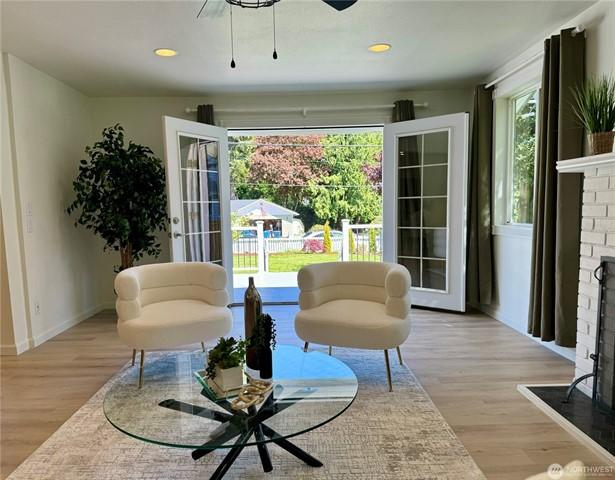


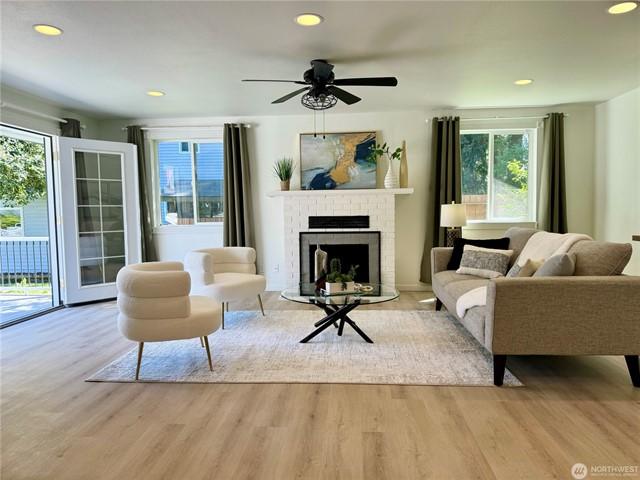
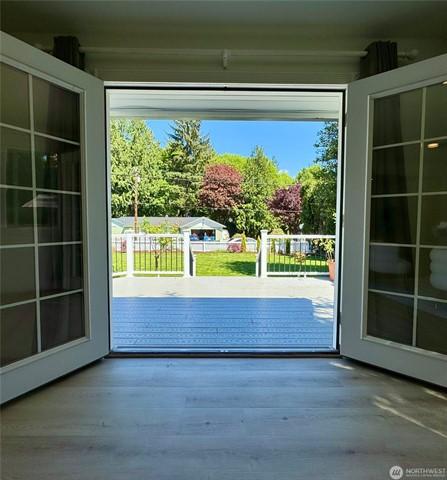






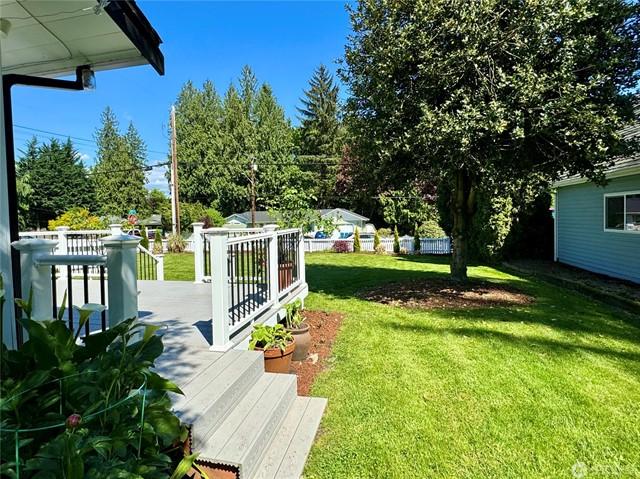
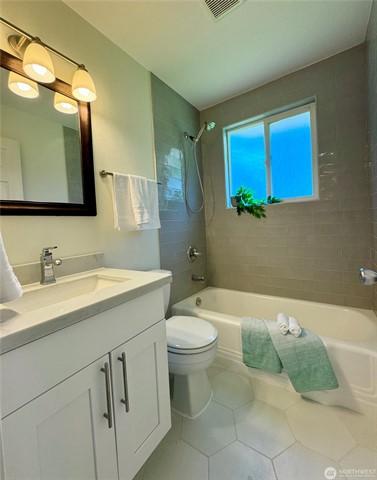
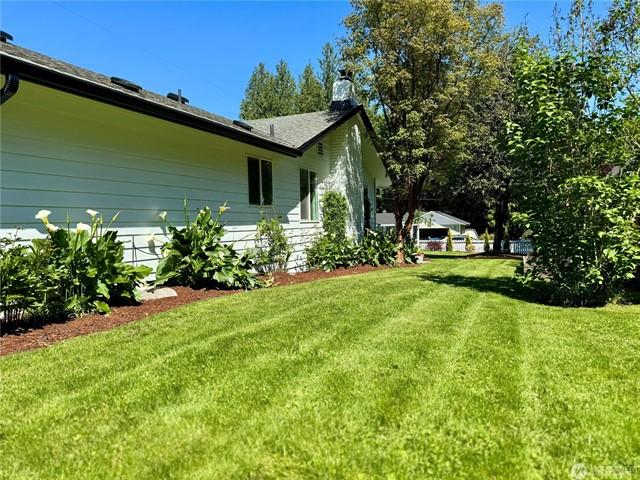

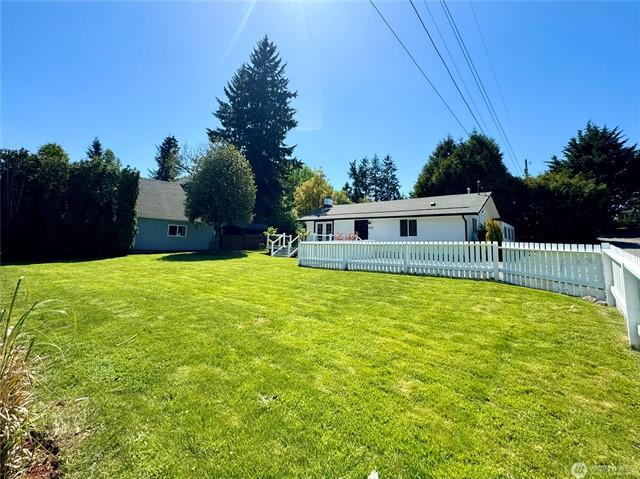

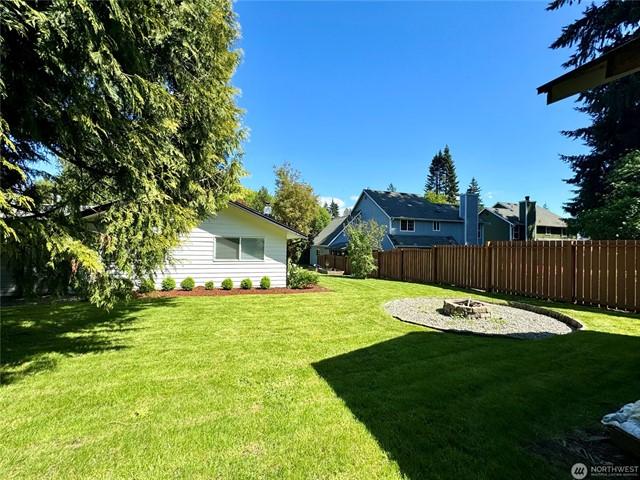

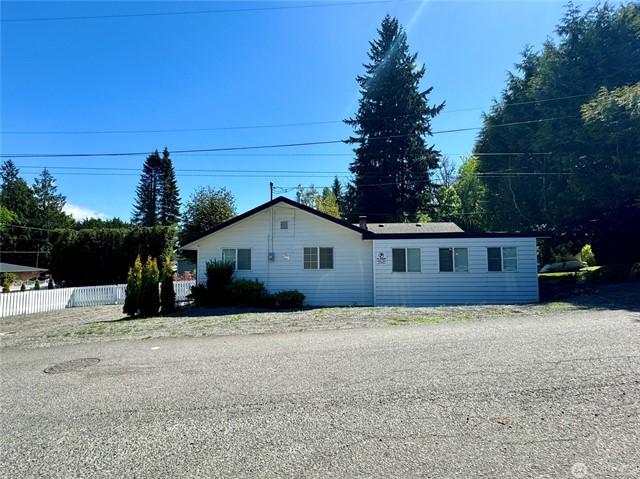





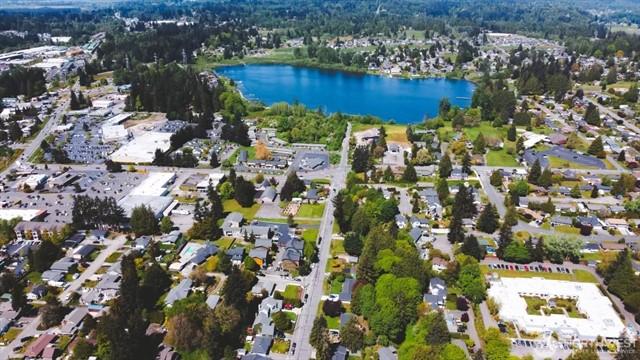
$675,000 3 Beds 2.50 Baths 1,456 Sq. Ft. ($464 / sqft)
SOLD 11/27/24
Year Built 1988 Days on market: 5
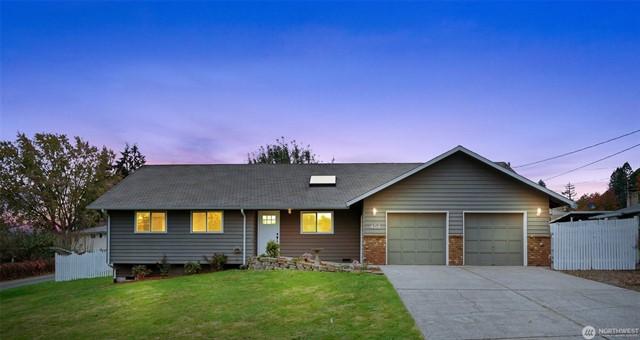
Details
Prop Type: Residential
County: Snohomish
Area: 750 - East Snohomish County
Subdivision: In TownSnohomish
Style: 10 - 1 Story
Features
Appliances Included: Dishwasher(s), Garbage Disposal, Microwave(s), Refrigerator(s), Stove(s)/Range(s)
Architecture: NW
Contemporary
Basement: None
Building Condition: Very Good
Building Information: Built On Lot

Full baths: 2.0
Half baths: 1.0
Acres: 0.24002384000000002
Lot Size (sqft): 10,454 Garages: 2

List date: 10/23/24
Sold date: 11/27/24
Off-market date: 11/27/24
Updated: Nov 27, 2024 8:42 AM
List Price: $675,000
Orig list price: $675,000
Taxes: $6,862
School District: Snohomish
High: Snohomish High
Effective Year Built Source: Public Records
Energy Source: Electric, Natural Gas
Exterior: Wood
Financing: Conventional
Floor Covering: Laminate
Hardwood, Vinyl, Wall to Wall Carpet
Foundation: Poured Concrete
Interior Features: Bath Off Primary, Dbl Pane/Storm Windw, Dining Room, Skylights
Lot Details: Curbs, Paved Street
Occupant Name: Vacant
Occupant Type: Vacant
Parking Type: GarageAttached
Possession: Closing
Potential Terms: Cash Out, Conventional, FHA, VA
Power Company: PUD
Roof: Composition
Sewer Company: City of Snohomish
Sewer Type: Sewer Connected
Site Features: Cable TV, Deck, Fenced-Fully, Gas Available, High Speed Internet, RV Parking
Sq Ft Finished: 1456
Sq Ft Source: SCR
Topography: Level
View: Territorial
Remarks
Water: Public
Water Company: City of Snohomish
Water Heater Location: Garage
Water Heater Type: Gas
[REFINED LIVING]3 bed,2.5 BathDOWNTOWN SNOHOMISHRAMBLER situated on shy .25 ACRE lot! This MODERN FARMHOUSE inspiredliving has been updated top to bottom and is turn key.NEW interiorpaint, Wide plank LVP flooring, lighting& more. Stylish + Inviting kitchen w/this fun cabinetry color choice, QUARTZ countertops + STAINLESSappliancesincluding GAS RANGE. Oversized Living & Dining areas w/charming BRICK accents+ new Gas freestanding fireplace. The PRIMARY suite features private bath w/doublesinks + plenty of storage. Large Mud room w/garage access+ additionalbath. 2 car garage w/new Garage doors + plenty of off street parking. Steps away from centennial trail, library, aquatic center, restaurants & shopping! [HOME FOR THE HOLIDAYS]
Courtesy of John L. Scott Snohomish Information is deemed reliable but not guaranteed.

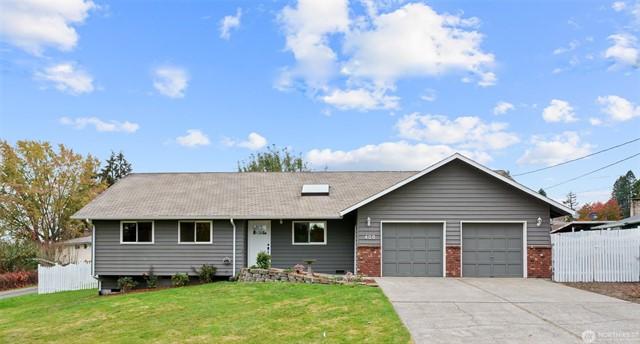







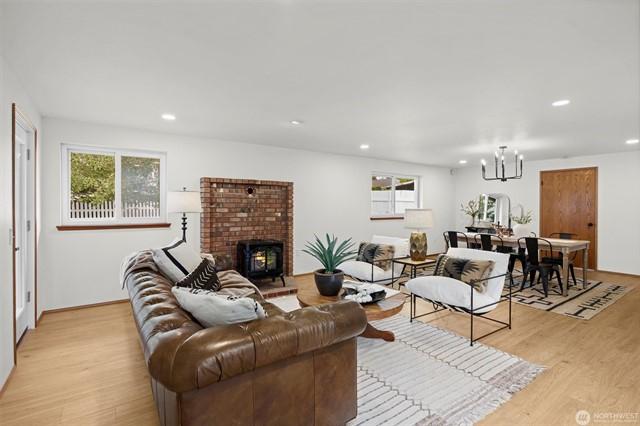






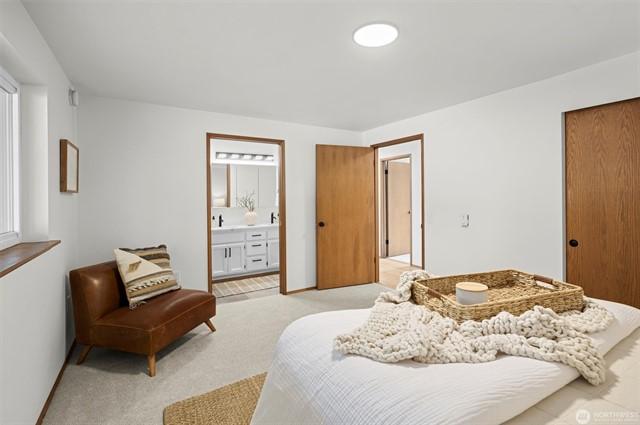


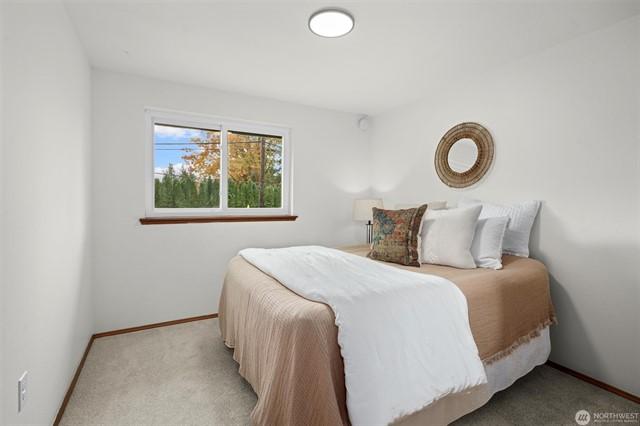





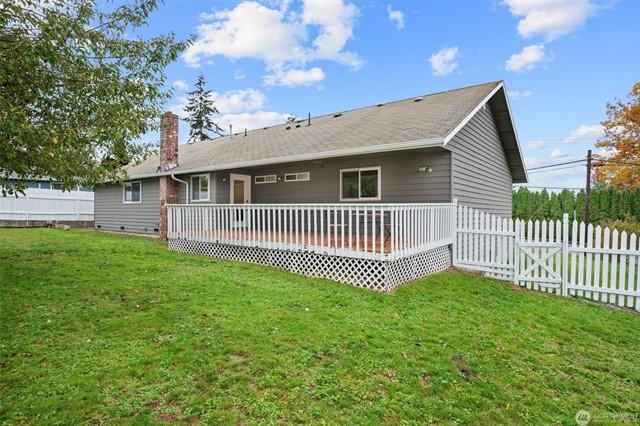






$665,000 3 Beds 1.75 Baths 1,328 Sq. Ft. ($501 / sqft)
SOLD 8/21/24
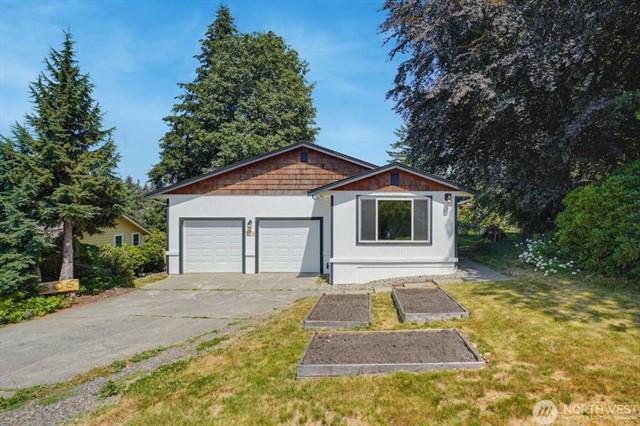
Details
Prop Type: Residential
County: Snohomish
Area: 750 - East Snohomish County
Subdivision: Blackmans Lake
Style: 10 - 1 Story
Full baths: 1.0
Features
Appliances Included:
Dishwasher(s), Dryer(s), Refrigerator(s), Stove(s)/Range(s), Washer(s)
Architecture: Craftsman
Basement: None
Building Complex Or Project: Lakeview East
Building Condition: Good
Building Information: Built On Lot

3/4 Baths: 1.0
Acres: 0.21003808000000002
Lot Size (sqft): 9,148
Garages: 2
List date: 7/18/24
Sold date: 8/21/24
Effective Year Built Source: Public Records
Energy Source: Electric
Exterior: Wood Products
Financing: Conventional
Floor Covering: Ceramic Tile, Laminate Hardwood
Foundation: Poured Concrete
Interior Features: Bath Off Primary, Dining Room
Year Built 1989 Days on market: 16

Off-market date: 8/21/24
Updated: Aug 21, 2024 7:04 AM
List Price: $675,000
Orig list price: $675,000
Taxes: $5,354
School District: Snohomish
High: Snohomish High
Middle: Buyer To Verify
Elementary: Buyer To Verify
Lot Details: Cul-de-sac, Curbs, Paved Street
Occupant Name: Vacant
Occupant Type: Vacant
Parking Type: GarageAttached
Possession: Closing, See Remarks
Potential Terms: Cash Out, Conventional, FHA, VA
Roof: Composition
Sewer Type: Sewer Connected
Site Features: Deck, FencedPartially, Outbuildings
Sq Ft Finished: 1328
Sq Ft Source: Public Record
Topography: Level, Partial Slope
View: Territorial
Water: Public
Beautiful 3 bedroom, 1.75 bath rambler on 0.2 acres within walking distance of Blackmans Lake for incredible sunsets, fishing and outdoor fun. This home features a sunny front lawn for gardening, a large private backyard perfect for a fire pit, hot tub or outdoor grill and a nice spacious garage for your cars, toys and tools. Over $30K in recent upgrades include all new appliances, hot water tank, dryer vent, flooring, fresh paint all throughout and a fully remodeled kitchen with lots of counter and storage space ready for your inner chef and entertaining! This prime location is just minutes away from schools, downtown shops and restaurants, the Centennial Trail, Snohomish Aquatic Center, Ferguson Park and Hill Park. Welcome home!
Courtesy of John L. Scott Snohomish Information is deemed reliable but not guaranteed.






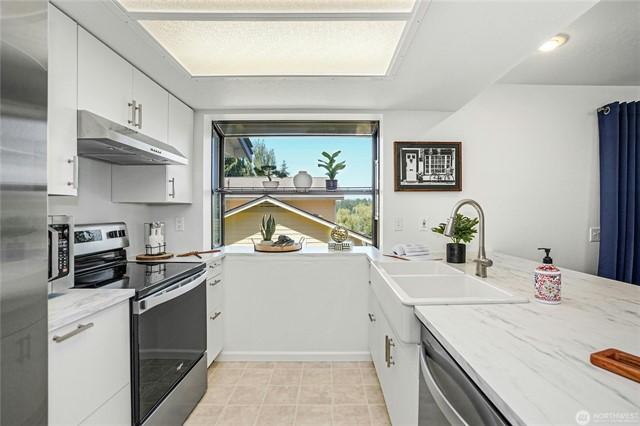








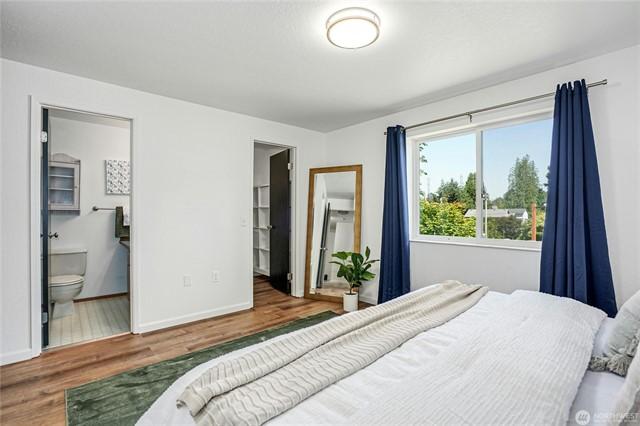
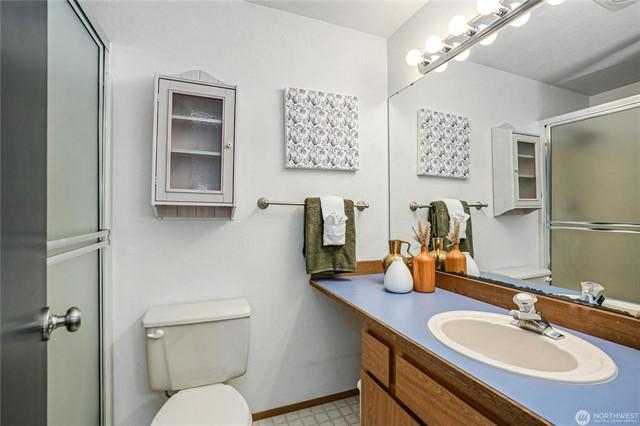



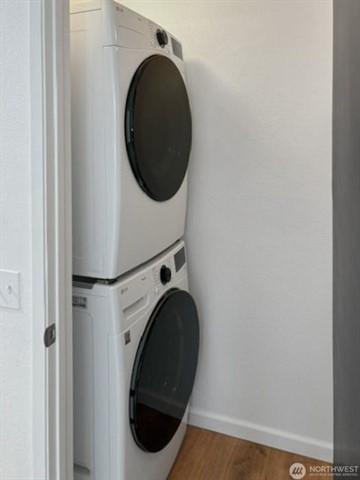






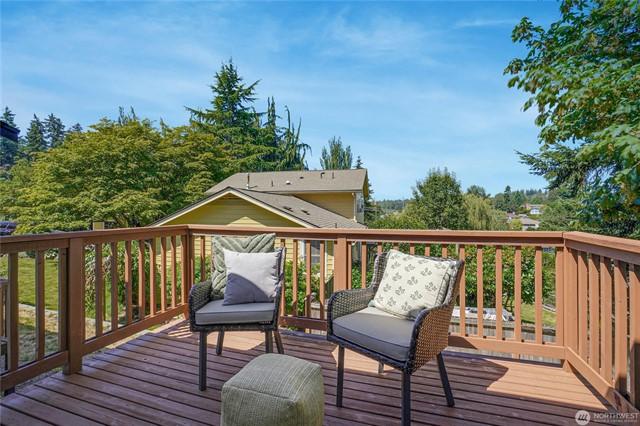














$669,950 3 Beds 1.75 Baths 1,203 Sq. Ft. ($557 / sqft)
SOLD 9/17/24
Year Built 1959 Days on market: 6

Details
Prop Type: Residential
County: Snohomish
Area: 750 - East Snohomish County
Subdivision: Snohomish
Style: 10 - 1 Story
Full baths: 1.0
Features
Appliances Included:
Dishwasher(s), Dryer(s), Garbage Disposal, Refrigerator(s), Stove(s)/Range(s), Washer(s)
Architecture: Craftsman
Basement: None
Building Condition: Remodeled
Building Information: Built On Lot

3/4 Baths: 1.0
Acres: 0.21003808000000002
Lot Size (sqft): 9,148
Garages: 1
List date: 8/15/24
Sold date: 9/17/24

Off-market date: 9/17/24
Updated: Sep 17, 2024 9:37 AM
List Price: $669,950
Orig list price: $669,950
Taxes: $4,708
School District: Snohomish
High: Buyer To Verify
Middle: Buyer To Verify
Elementary: Buyer To Verify
Effective Year Built Source: Public Records
Energy Source: Electric, Natural Gas
Exterior: Cement Planked, Wood
Financing: Conventional
Floor Covering: Vinyl Plank
Foundation: Poured Concrete
Interior Features: Bath Off
Primary
Lot Details: Paved Street
Lot Number: 1
Occupant Name: VACANT
Occupant Type: Vacant
Parking Type: GarageAttached, Driveway Parking
Possession: Closing
Potential Terms: Cash Out, Conventional, FHA, USDA, VA Power Company: SNOHOMISH CO PUD
Roof: Composition
Sewer Company: CITY OF SNOHOMISH
Sewer Type: Sewer Connected
Site Features: Cable TV, Deck, Fenced-Partially, Gas Available, High Speed Internet, Outbuildings, RV Parking
Sq Ft Finished: 1203
Sq Ft Source: Realist
Topography: Fruit Trees, Garden Space, Level
View: Territorial Water: Public
Water Company: CITY OF SNOHOMISH
Water Heater Location: GARAGE
Water Heater Type: GAS
Remarks
Fully remodeled RAMBLER in the heart of SNOHOMISH - Where modern elegance meets cozy comfort. This 3-bedroom, 2-bath gem features a boasting kitchen perfect for both everyday living and entertaining. The spacious primary bedroom features an attached bathroom for your private retreat. Outside, enjoy a large yard complete with a garden shed, flourishing blueberry bushes, and a charming cherry treeideal for those who love to garden or simply relax. Nestled in a quiet neighborhood, this home offers plenty of parking, including RV and is just minutes from all the conveniences of town. It is CHARMING!
Courtesy of Gilpin Realty, Inc.
Information is deemed reliable but not guaranteed.

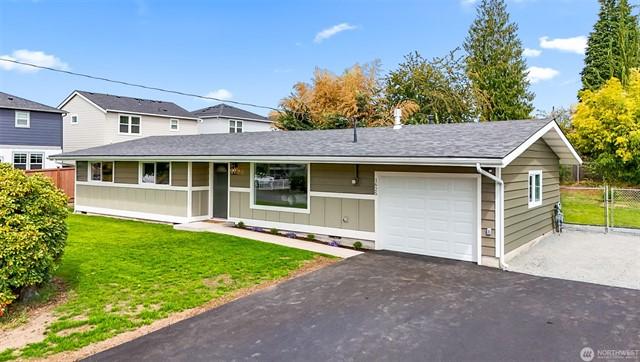
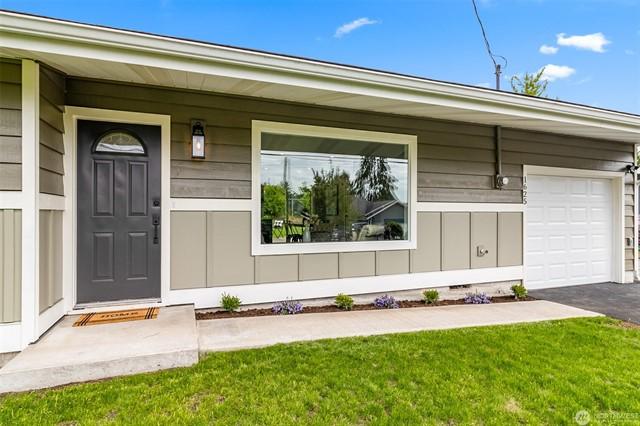

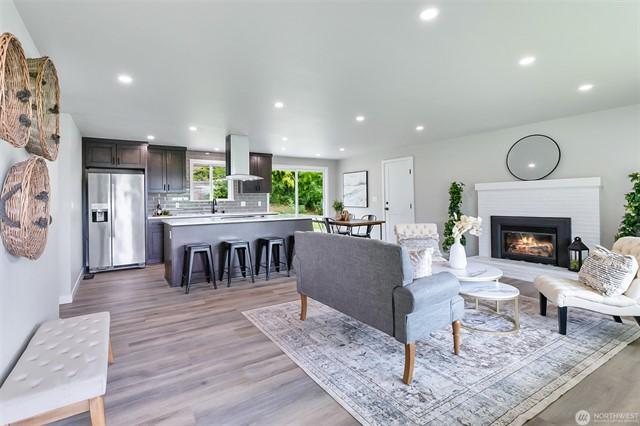



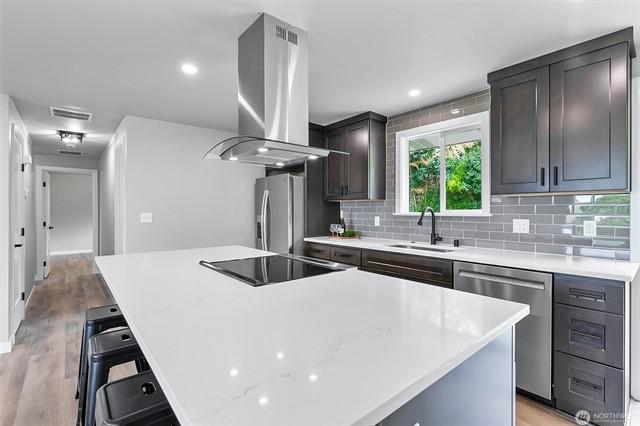


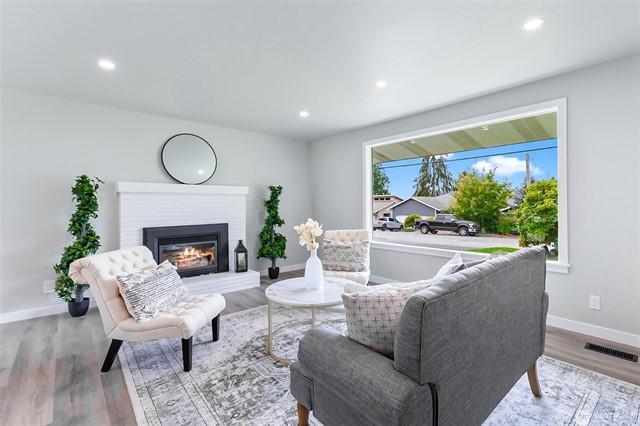







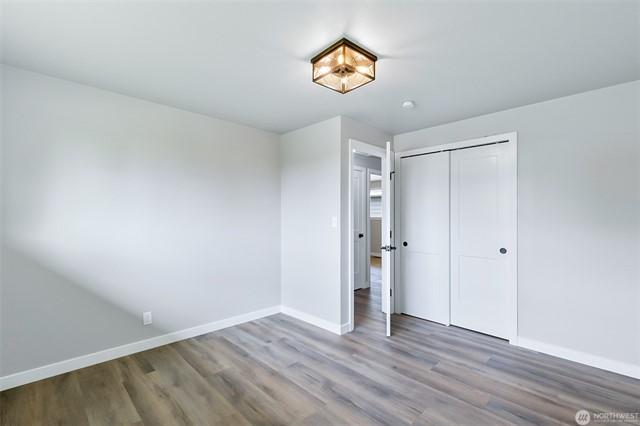


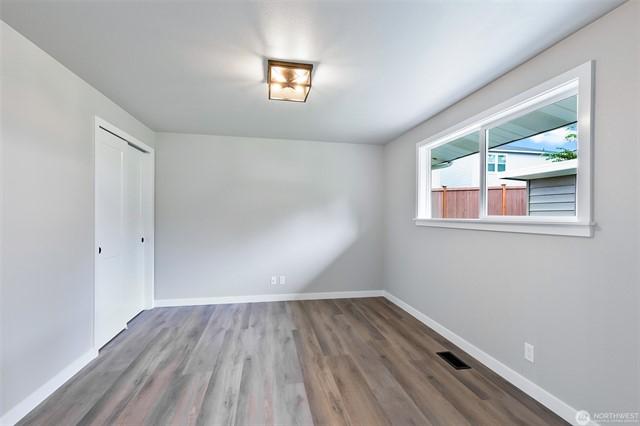















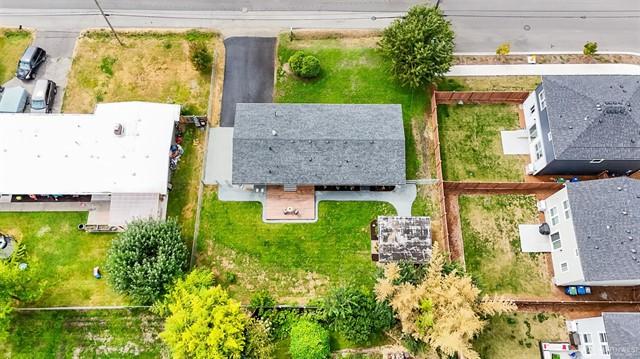

$650,000 3 Beds 1.00 Baths 1,512 Sq. Ft. ($430 / sqft)
SOLD 6/18/24

Details
Prop Type: Residential
County: Snohomish
Area: 750 - East Snohomish County
Subdivision: Snohomish
Style: 14 - Split Entry
Features
Appliances Included: Dishwasher(s), Dryer(s), Microwave(s), Refrigerator(s), Stove(s)/Range(s), Washer(s)
Basement: Daylight
Building Information: Built On Lot
Energy Source: Electric
Exterior: Wood Products
Financing: Conventional
Full baths: 1.0
Acres: 0.36005872
Lot Size (sqft): 15,682
Garages: 3
List date: 5/23/24
Floor Covering: Laminate Hardwood, Vinyl Plank, Wall to Wall Carpet Foundation: Poured Concrete
Interior Features: Dbl Pane/ Storm Windw, Dining Room, Skylights, Wired for Generator
Occupant Name: Vacant
Occupant Type: Vacant
Parking Type: GarageAttached Possession: Closing

Year Built 1970 Days on market: 7

Sold date: 6/18/24
Off-market date: 6/18/24
Updated: Jun 19, 2024 2:36 AM
List Price: $650,000
Orig list price: $650,000
Taxes: $4,947
School District: Snohomish
Potential Terms: Cash Out, Conventional, FHA, VA
Power Company: Snohomish
Cunty PUD No 1
Roof: Composition
Sewer Company: Septic System
Sewer Type: Septic
Site Features: Deck, FencedFully, High Speed Internet, RV Parking, Shop
Sq Ft Finished: 1512
Sq Ft Source: SCR
Topography: Garden Space, Partial Slope
View: Territorial
Water: Public
Water Company: Roosevelt Water District
CAR ENTHUSIAST & GARDENERS DREAM HOME! Welcome home to this stunning property, perfect for all your hobbies! This three-bedroom home has a large open kitchen with stainless steal appliances that opens out to a deck. The downstairs has a large open living space for entertaining. This large lot is beautifully manicured with mature landscaping and features a firepit, RV parking and vegetable garden. The 1,000+ sqft finished garage has three bays, one has a built-in oil change pit and can accommodate a lift. Above is a finished storage space or bonus room. Just minutes from everything Monroe has to offer. Enjoy being close to all the fun of the Evergreen Speedway, Equestrian Park, and State Fairgrounds! Great highway access and preinspected!
Courtesy of Windermere Real Estate/East Information is deemed reliable but not guaranteed.



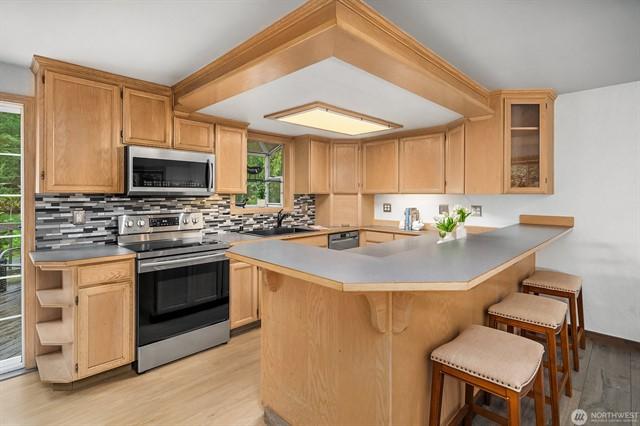
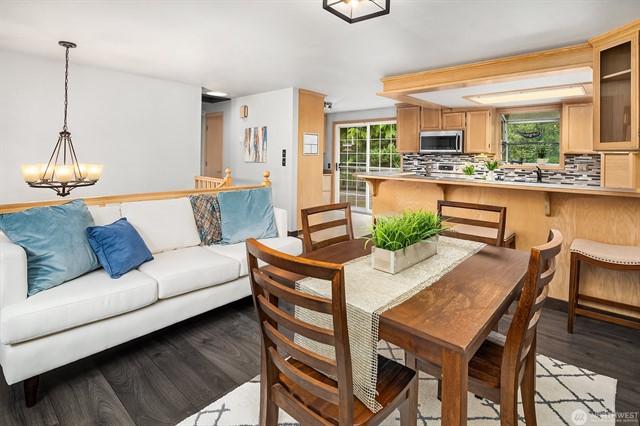



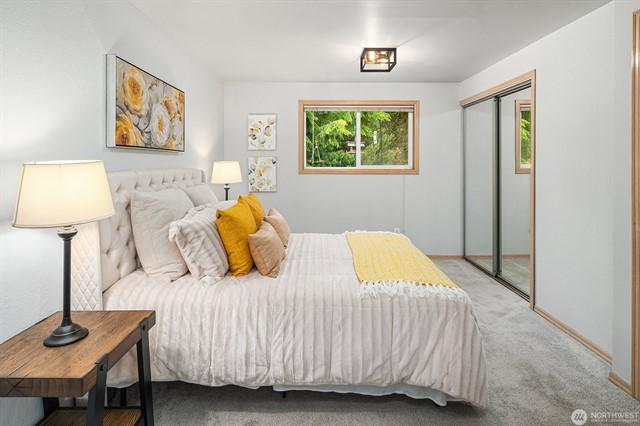



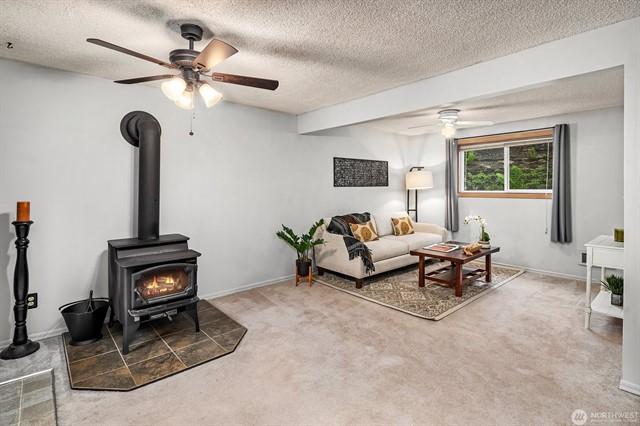














$639,900 3 Beds 1.75 Baths 1,508 Sq. Ft. ($424 / sqft)
SOLD 6/25/24

Details
Prop Type: Residential
County: Snohomish
Area: 750 - East Snohomish County
Subdivision: Snohomish
Style: 10 - 1 Story
Features
Appliances Included: Dishwasher(s), Dryer(s), Refrigerator(s), Washer(s), Stove(s)/Range(s)
Basement: None
Building Information: Built On Lot
Energy Source: Natural Gas
Exterior: Wood
Financing: FHA
Full baths: 1.0
3/4 Baths: 1.0
Acres: 0.21003808000000002
Lot Size (sqft): 9,148
List date: 5/16/24
Floor Covering: Hardwood, Laminate, Slate
Foundation: Poured Concrete
Interior Features: Dbl Pane/ Storm Windw, Dining Room
Lot Details: Dead End Street, Paved Street
Occupant Name: Amber Taylor
Occupant Type: Owner

Year Built 1956 Days on market: 28

Sold date: 6/25/24
Off-market date: 6/25/24
Updated: Jul 9, 2024 5:03 AM
List Price: $639,900
Orig list price: $639,900
Taxes: $5,335
School District: Snohomish
High: Buyer To Verify
Middle: Buyer To Verify
Elementary: Buyer To Verify
Parking Type: Driveway Parking
Possession: Closing, See Remarks
Potential Terms: Cash Out, Conventional, FHA, VA Power Company: PUD Roof: Composition
Sewer Company: City of Snohomish
Sewer Type: Sewer Connected
Site Features: Deck, FencedFully, Gas Available, Outbuildings
Sq Ft Finished: 1508
Sq Ft Source: SCR
Topography: Level
Water: Public
Water Company: City of Snohomish
Welcome to your cozy haven in the heart of Snohomish! Nestled on a peaceful dead-end street in an ideal neighborhood, this adorable 3 bed, 2 bath rambler is ready to welcome you home. Step into a bright & inviting living space illuminated by a sunny bay window, filling the room with warmth & natural light. Lovely brick fireplace, complete with a convenient gas insert. Escape to your fully fenced backyard that offers endless possibilities for enjoyment. Backyard shed perfect for outdoor equipment, gardening tools, or transform it into a workshop, craft room, or cozy retreat. Versatile large bonus room ideal for an office, gym or playroom that can easily adapt to your evolving lifestyle. Make this beautiful house your new home sweet home.
Courtesy of Every Door Real Estate Information is deemed reliable but not guaranteed.











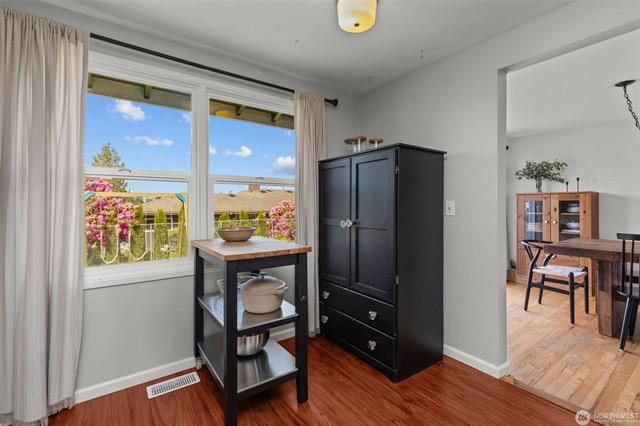


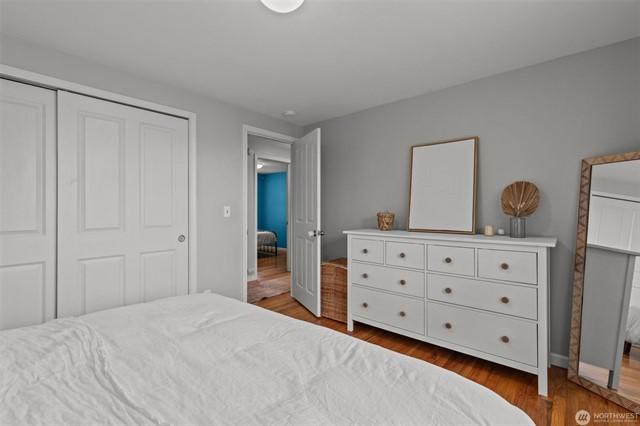

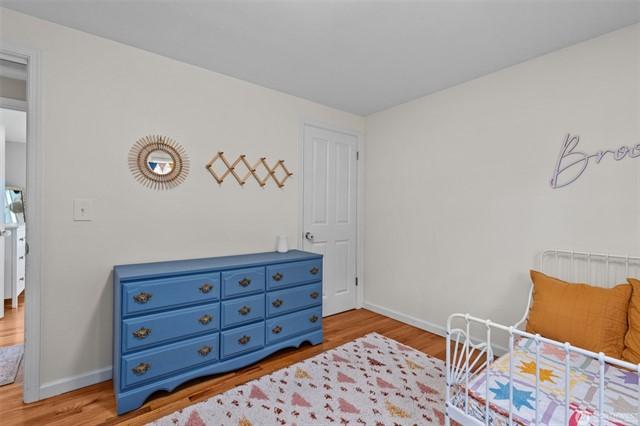

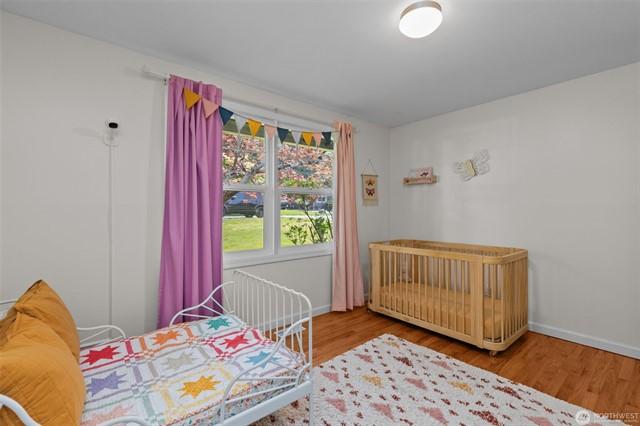







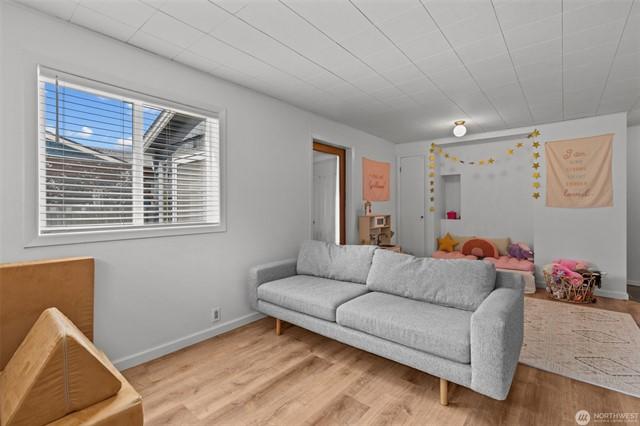



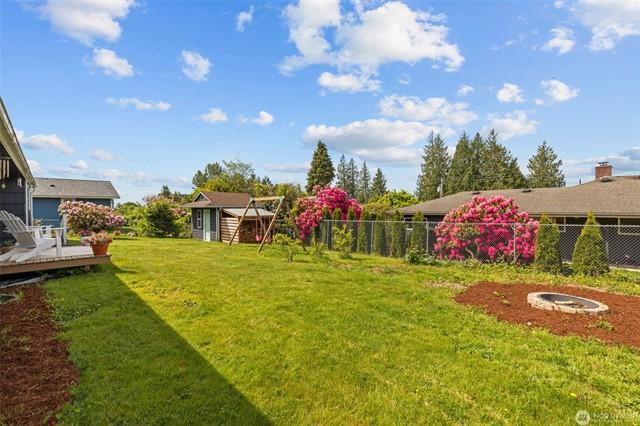






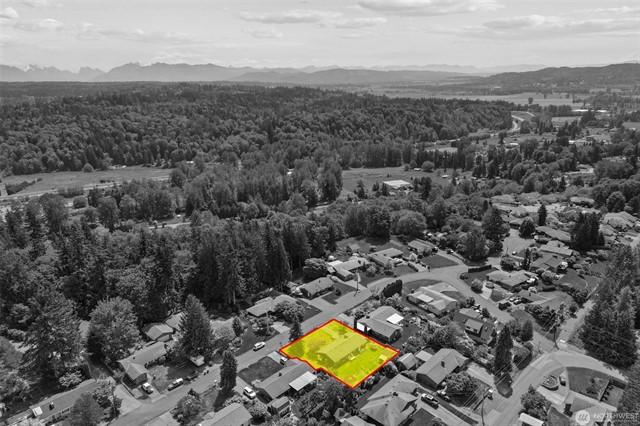

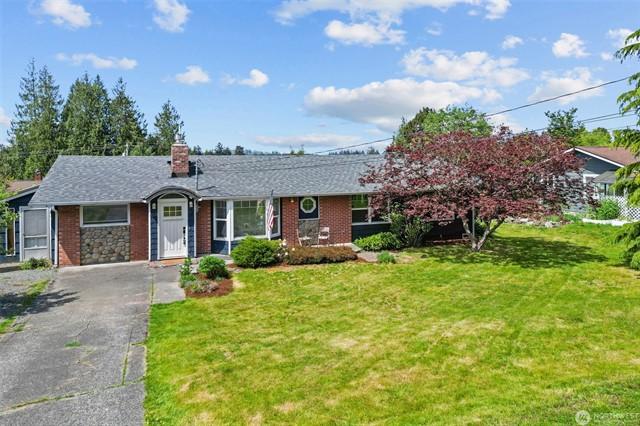

Pricing a home for sale is as much art as science, but there are a few truisms that never change.
• Fair market value attracts buyers, overpricing never does.
• The first two weeks of marketing are crucial.
• The market never lies, but it can change its mind.
Fair market value is what a willing buyer and a willing seller agree by contract is a fair price for the home. Values can be impacted by a wide range of reasons, but the two biggest are location and condition. Generally, fair market value can be estimated by considering the comparables - other similar homes that have sold or are currently for sale in the same area.
Sellers often view their homes as special, which tempts them to put a higher price on it, believing they can always come down later, but that's a serious mistake.
Overpricing prevents the very buyers who are eligible to buy the home from ever seeing it. Most buyers shop by price range and look for the best value in that range.

Your best chance of selling your home is in the first two weeks of marketing. Your home is fresh and exciting to buyers and to their agents.
With a sign in the yard, full description and photos in the local Multiple Listing Service, distribution across the Internet, open houses, broker's caravan, ads, and email blasts to your listing agent's buyers, your home will get the greatest flurry of attention and interest in the first two weeks.
If you don't get many showings or offers, you've probably overpriced your home, and it's not comparing well to the competition. Since you can't change the location, you'll have to either improve the home's condition or lower the price.
Consult with your agent and ask for feedback. Perhaps you can do a little more to spruce up your home's curb appeal, or perhaps stage the interior to better advantage.
The market can always change its mind and give your home another chance, but by then you've lost precious time and perhaps allowed a stigma to cloud your home's value.
Intelligent pricing isn't about getting the most for your home - it's about getting your home sold quickly at fair market value.
