
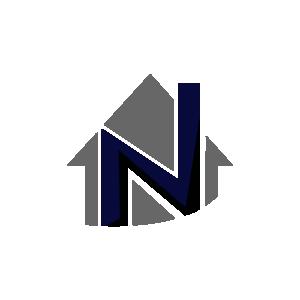

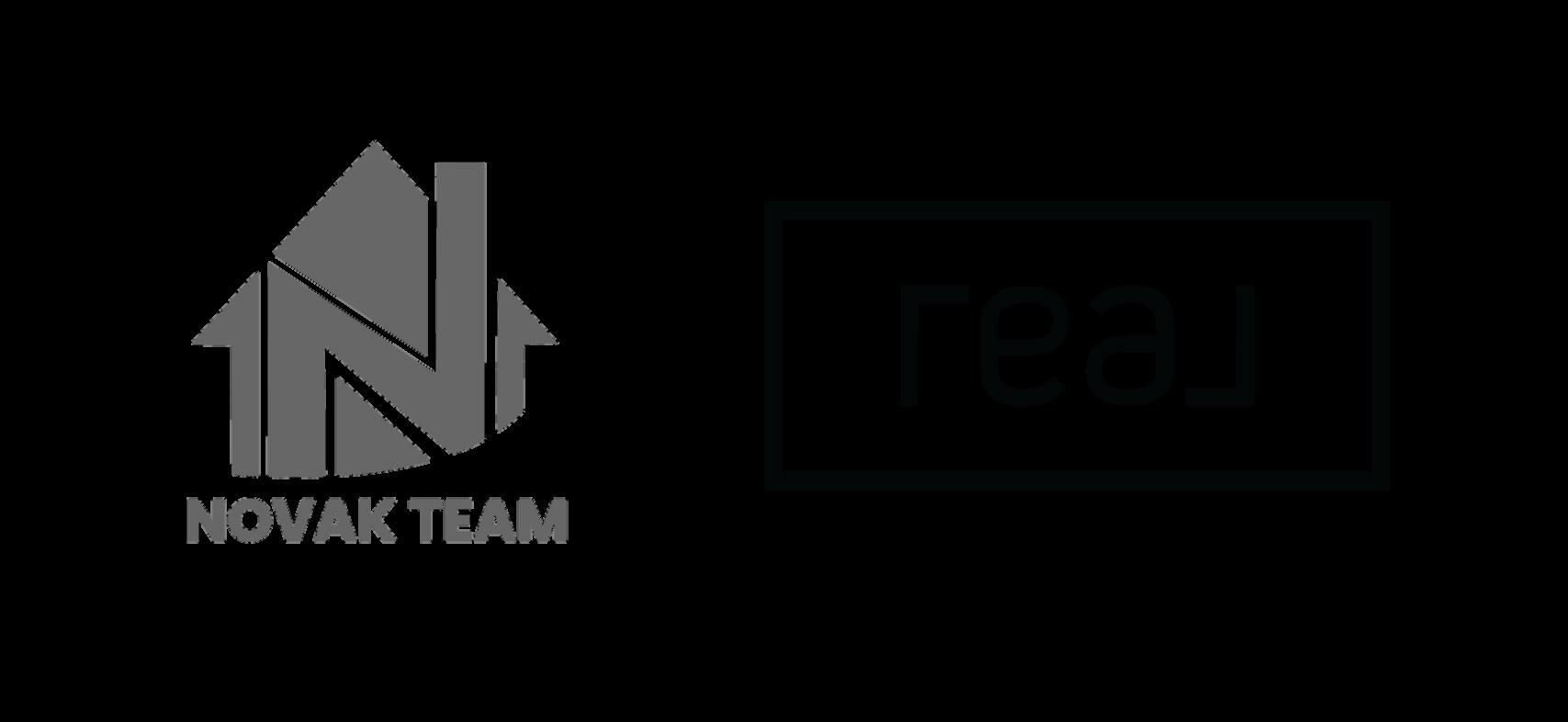










$646,772 4 Beds 3.00 Baths 1,743 Sq. Ft. ($371 / sqft)
SOLD 9/27/24
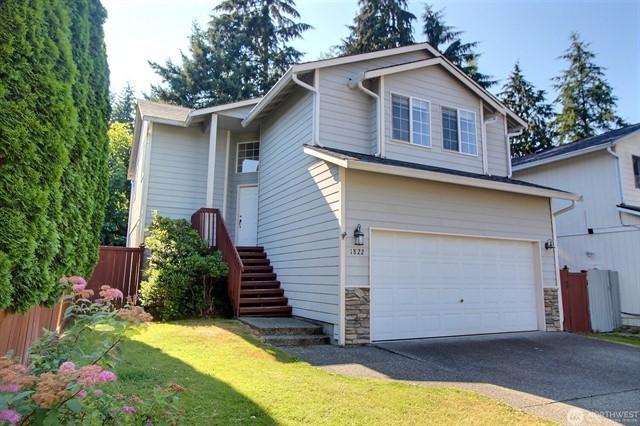
Details
Prop Type: Residential
County: Snohomish
Area: 760 - Northeast Snohomish?
Subdivision: Mission Ridge
Style: 14 - Split Entry
Full baths: 3.0
Features
Appliances Included: Dishwasher(s), Dryer(s), Microwave(s), Refrigerator(s), Stove(s)/Range(s), Washer(s)
Basement: None
Building Information: Built On Lot
Community Features: CCRs
Energy Source: Electric, Natural Gas
Exterior: Wood Products
Financing: FHA

Acres: 0.10001376000000001
Lot Size (sqft): 4,356
Garages: 2
List date: 7/19/24
Sold date: 9/27/24
Off-market date: 9/27/24
Year Built 2002 Days on market: 34

Updated: Sep 28, 2024 12:28 AM
List Price: $629,000
Orig list price: $629,000
Assoc Fee: $310
Taxes: $788
School District: Lake Stevens
High: Buyer To Verify
Middle: Buyer To Verify
Elementary: Buyer To Verify
Floor Covering: Ceramic Tile, Vinyl, Wall to Wall Carpet Foundation: Poured Concrete
Interior Features: Ceiling Fan(s), Dbl Pane/Storm Windw, Vaulted Ceilings, Walkin Closet
Lot Details: Paved Street, Sidewalk
Occupant Name: LJ
Occupant Type: Owner
Parking Type: GarageAttached
Possession: Closing
Potential Terms: Cash Out, Conventional, FHA, VA
Power Company: PUD
Roof: Composition
Sewer Company: City of Lake Stevens
Sewer Type: Sewer Connected
Site Features: Cable TV, Fenced-Partially, Outbuildings, Patio, Shop, Sprinkler System
Sq Ft Finished: 1743
Sq Ft Source: Realist
Topography: Level, Terraces
View: Territorial
Water: Public
Water Company: PUD
Water Heater Location: Garage
Freshly Painted and Back on the Market! Nestled in the sought after community of Mission Ridge at Lake Stevens, this charming 4-bedroom, 3-bathroom home offers both comfort and style. Boasting a recently installed 2018 roof and 2020 high quality laminate flooring this home is ready for your personal touch. The finished basement provides additional living space, ideal for recreation or relaxation. Situated in a great neighborhood, residents will enjoy peaceful surroundings and a sense of community A heated shop in the fenced in private backyard complements the 2-car garage, catering perfectly to hobbies and storage needs. Close to the lake and plenty of amenities also nearby. This property is a rare find, in a great location.
Courtesy of Keller Williams Rlty Bellevue Information is deemed reliable but not guaranteed.

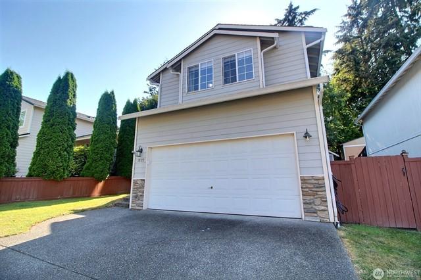
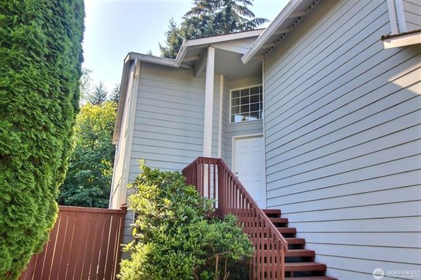
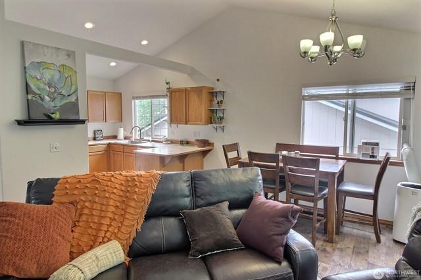

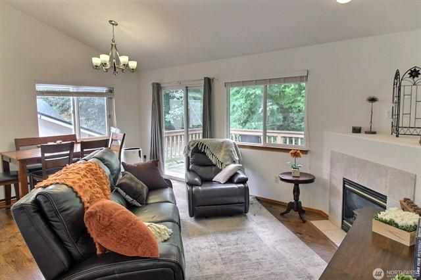
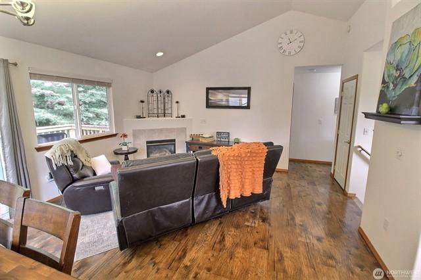

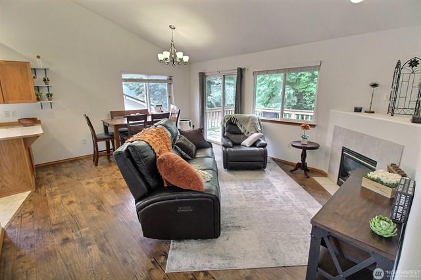
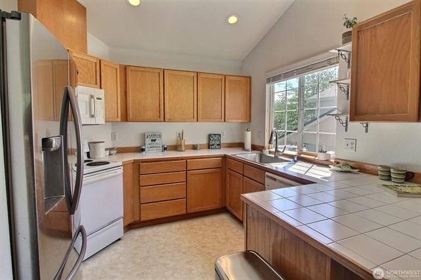

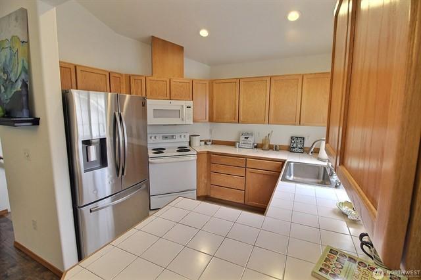
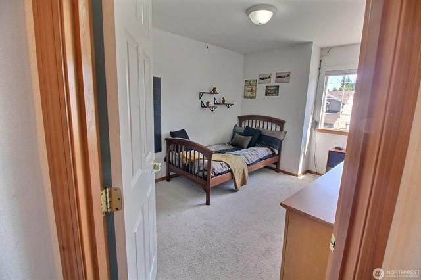
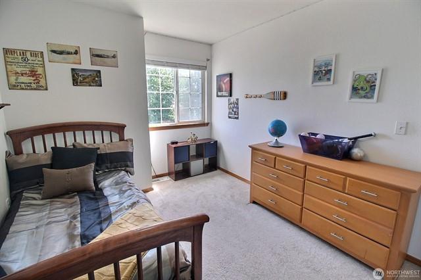


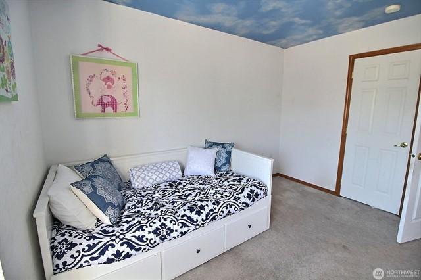
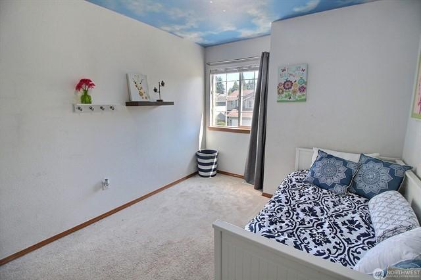
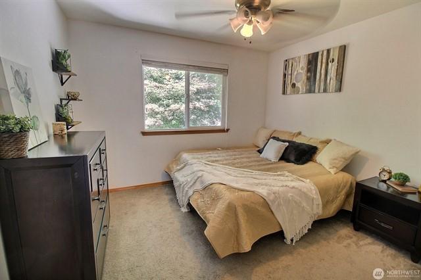
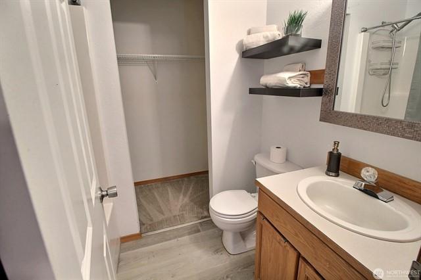
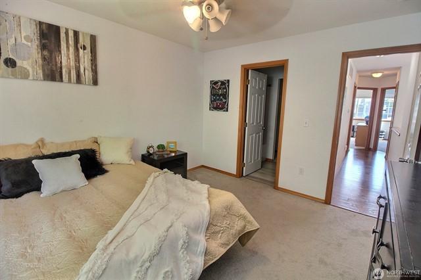
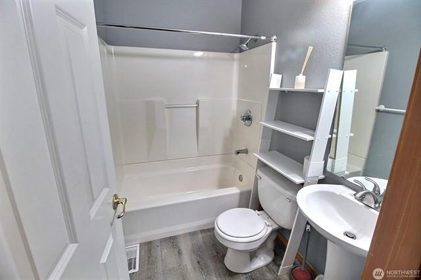
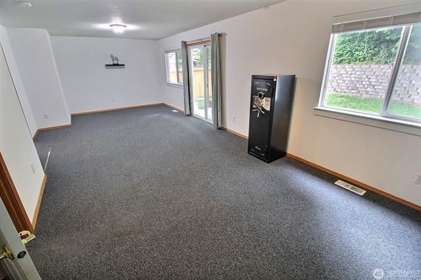


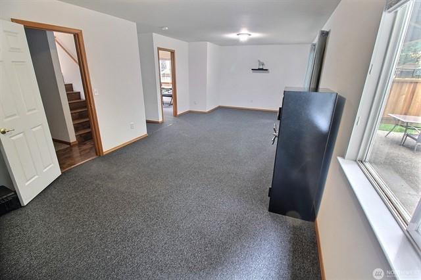
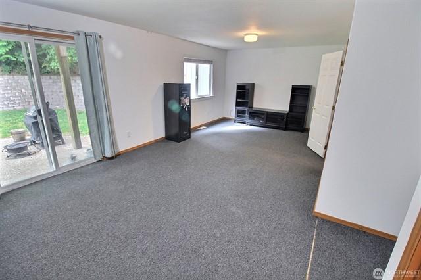
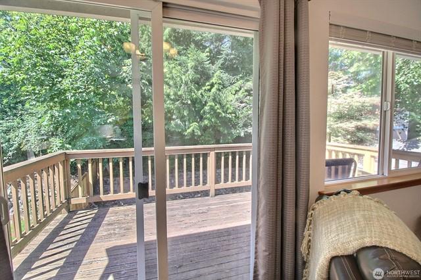
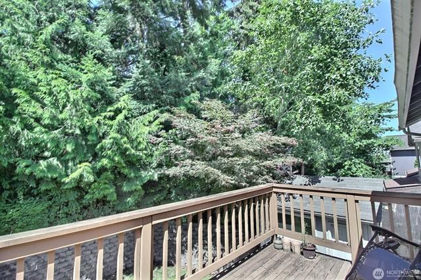
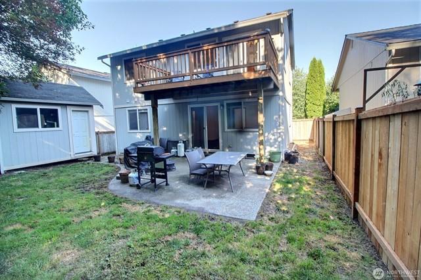
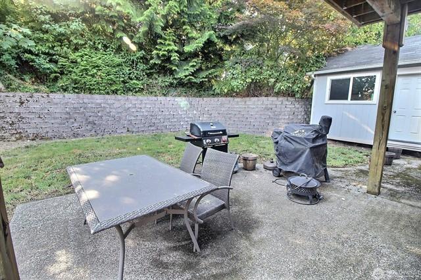
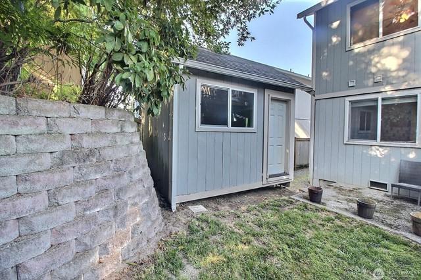
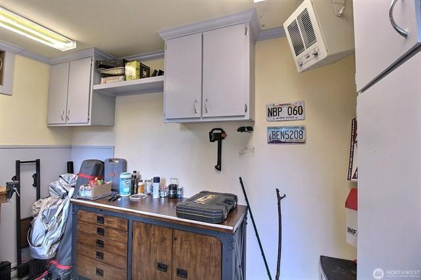
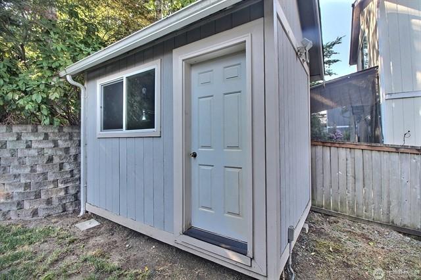
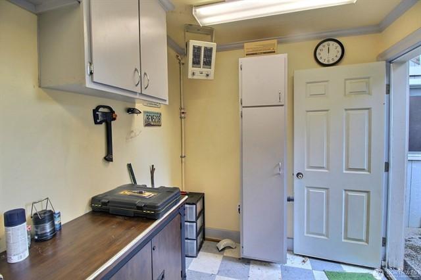


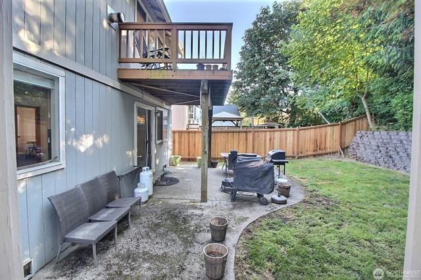
$632,950 4 Beds 2.50 Baths 1,802 Sq. Ft. ($351 / sqft)
SOLD 12/19/24
Year Built 1997 Days on market: 4
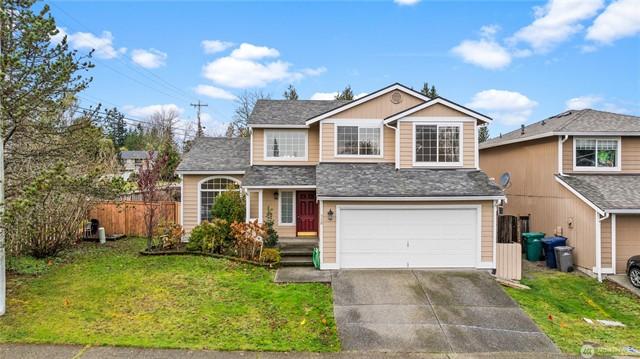
Details
Prop Type: Residential
County: Snohomish
Area: 760 - Northeast Snohomish?
Subdivision: Lake Stevens
Style: 12 - 2 Story
Features
Appliances Included: Dishwasher(s), Dryer(s), Garbage Disposal, Refrigerator(s), Stove(s)/Range(s), Washer(s)
Architecture: Traditional
Basement: None
Building Complex Or Project: Frontier Village Highlands
Building Condition: Average
Building Information: Built On Lot

Full baths: 2.0
Half baths: 1.0
Acres: 0 12001192000000001
Lot Size (sqft): 5,227 Garages: 2

List date: 11/20/24
Sold date: 12/19/24
Off-market date: 12/19/24
Updated: Jan 18, 2025 8:00 PM
List Price: $623,950
Orig list price: $623,950 Taxes: $458
School District: Lake Stevens
Community Features: Playground
Energy Source: Electric, Natural Gas
Exterior: Wood, Wood Products
Financing: Conventional
Floor Covering: Vinyl, Vinyl Plank, Wall to Wall Carpet Foundation: Poured Concrete
Interior Features: Bath Off Primary, Dbl Pane/Storm Windw, Dining Room, French Doors, Walk-in Closet
Lot Details: Corner Lot, Curbs, Paved Street, Sidewalk
Occupant Name: Mr Vacant
Occupant Type: Vacant
Parking Type: GarageAttached
Possession: Closing
Potential Terms: Cash Out, Conventional, FHA, VA
Power Company: PUD
Roof: Composition
Sewer Company: Lk Stevens
Sewer Type: Available, Sewer Connected
Site Features: Fenced-Partially
Sq Ft Finished: 1802
Sq Ft Source: county
Topography: Level
Water: Public
Water Company: PUD
Water Heater Location: Garage
Remarks
Enjoy everything this wonderful Lk. Stevens neighborhood has to offer including a safe and fun community play area next door. Easy living floor plan, stainless kitchen appliances, family room off kitchen with cozy gas fireplace and primary suite with separate bath and walk in closet.This 4 bd home is conveniently located to take advantage of the many recreational opportunities and is minutes from all major shopping restaurants and entertainment. With easy access to Hwy 9 and Hwy 2 puts you within easy commute of Everette, Mill Creek, Bothel and the East side Dont forget to ask your agent about the sellers credit for the buyer Welcome home
Courtesy of Neighborhood Experts Real Est. Information is deemed reliable but not guaranteed.


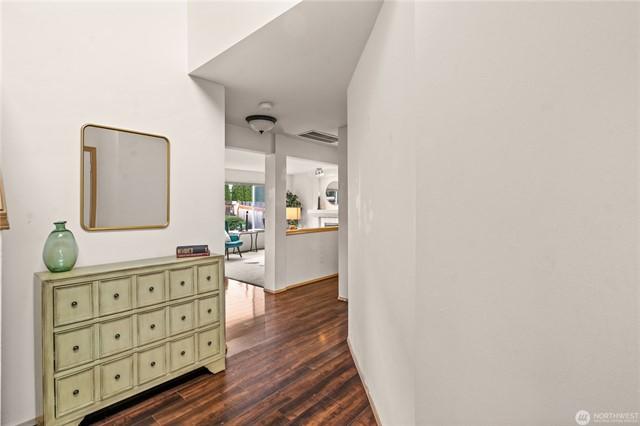

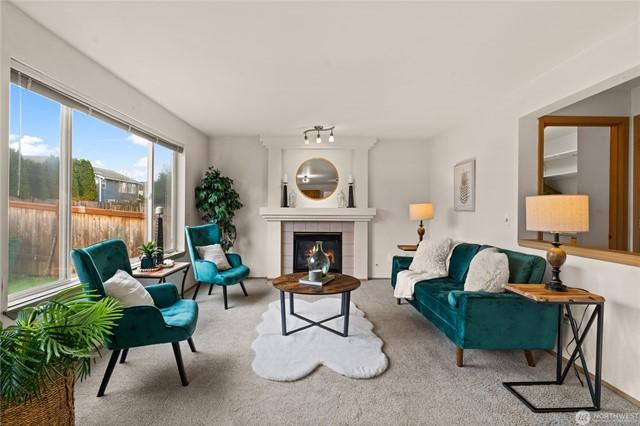
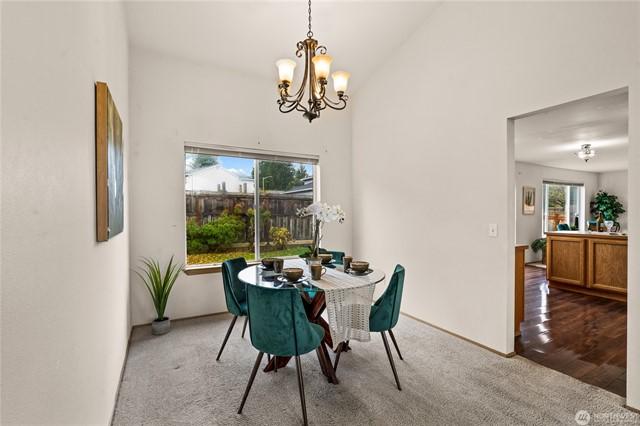
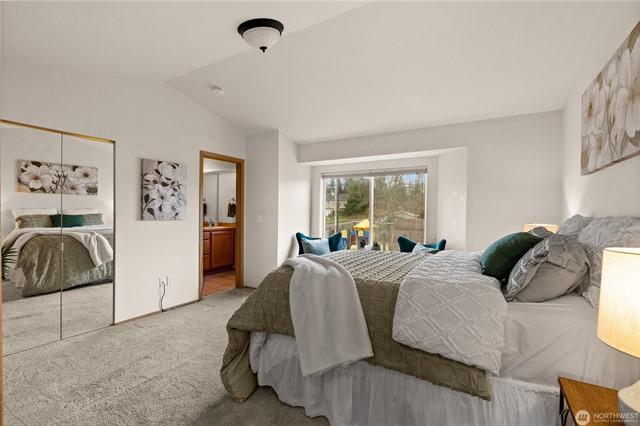
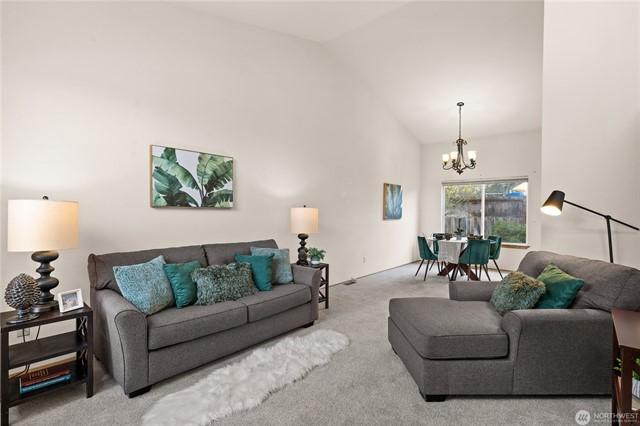
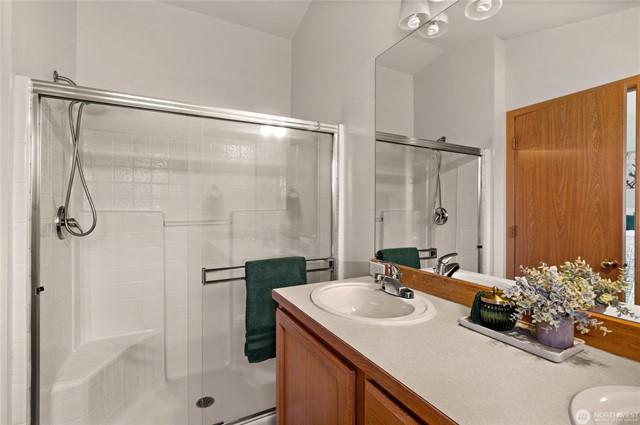
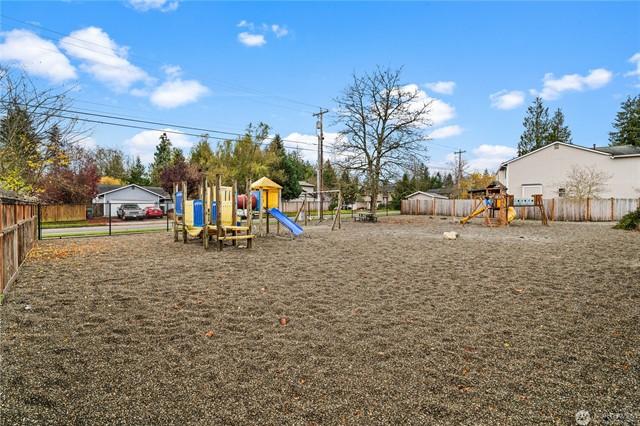


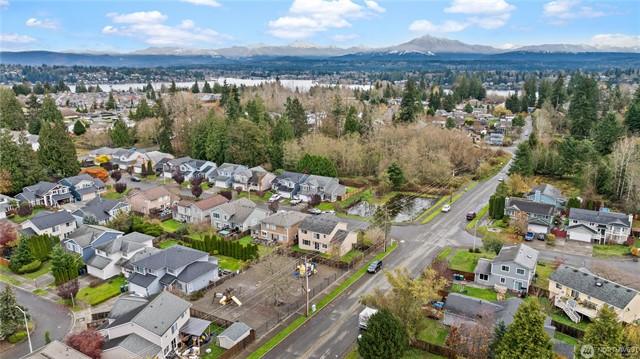
$630,000 4 Beds 3.00 Baths 1,852 Sq. Ft. ($340 / sqft)
SOLD 12/6/24
Year Built 2001 Days on market: 2
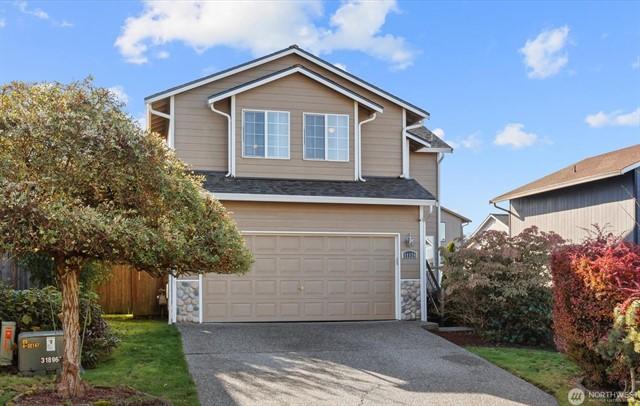
Details
Prop Type: Residential
County: Snohomish
Area: 760 - Northeast Snohomish?
Subdivision: Mission Ridge
Style: 14 - Split Entry
Features
Appliances Included: Dishwasher(s), Dryer(s), Garbage Disposal, Microwave(s), Refrigerator(s), Stove(s)/Range(s), Washer(s)
Basement: None
Building Complex Or Project: Mission Ridge
Building Information: Built On Lot
Community Features: CCRs
Energy Source: Natural Gas
Exterior: Wood

Full baths: 3.0
Acres: 0 0900032
Lot Size (sqft): 3,920
Garages: 2
List date: 10/25/24
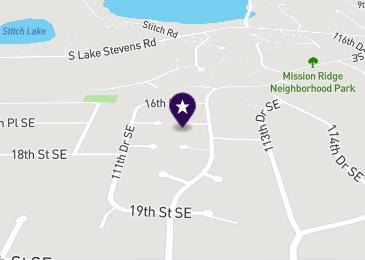
Sold date: 12/6/24
Off-market date: 12/6/24
Updated: Jan 5, 2025 8:00 PM
List Price: $625,000
Orig list price: $625,000
Assoc Fee: $310
Taxes: $5,126
School District: Lake Stevens
Financing: Conventional
Floor Covering: Ceramic Tile, Laminate, Vinyl Plank, Wall to Wall Carpet
Foundation: Poured Concrete
Interior Features: Bath Off Primary, Dbl Pane/Storm Windw, Dining Room, Security System, Vaulted Ceilings, Walk-in Closet
Lot Details: Dead End Street, Paved Street
Occupant Name: Reggie and Gwen
Occupant Type: Owner
Parking Type: GarageAttached
Possession: Closing
Potential Terms: Cash Out, Conventional, FHA, VA
Roof: Composition
Sewer Type: Sewer Connected
Site Features: Cable TV, Deck, Fenced-Fully, Gas Available, High Speed Internet, Outbuildings
Sq Ft Finished: 1852
Sq Ft Source: Realist
Topography: Garden Space, Level
View: Territorial
Water: Public
Water Heater Location: Garage
Water Heater Type: Gas
Nestled at the end of a private road in Mission Ridge is this beautifully updated 4-bedroom home. The open-concept design seamlessly connects the living room, kitchen & dining area, all centered around a cozy gas fireplace. Step outside onto one of two TimberTech decks, perfect for entertaining. The updated kitchen boasts SS appliances & quartz counters. Primary with ensuite bath & walk-in closet along with 2 more bedrooms & a bath complete the upper level. The lower level has a bedroom, bath & family room that extends out to a weather-protected deck. The fully fenced yard is bathed in sunlight, ideal for gardening. Updates include new LVP flooring, new roof & furnace in 2020. Close to Lake Stevens, Costco, dining, Centennial Trail & HWY 9
Courtesy of FIRST AND MAIN Information is deemed reliable but not guaranteed.

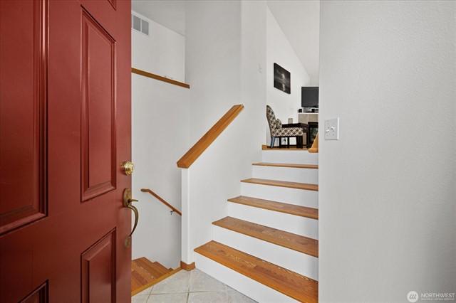
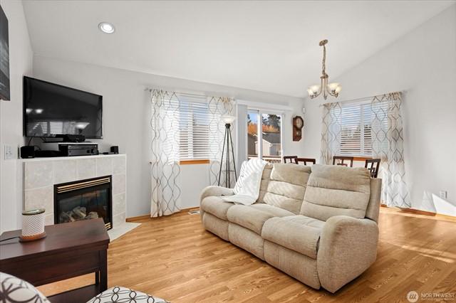
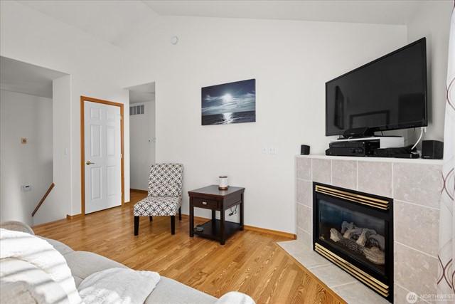
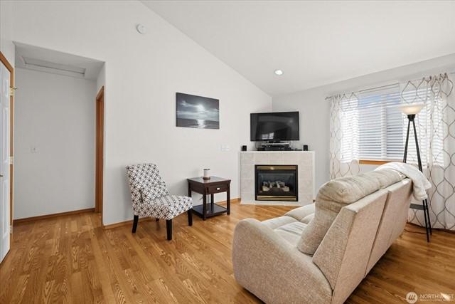
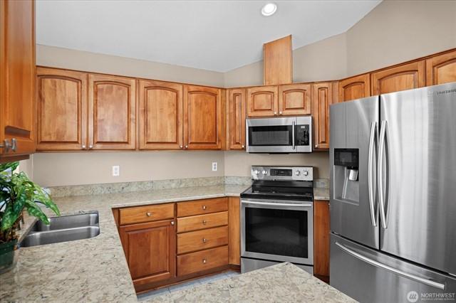
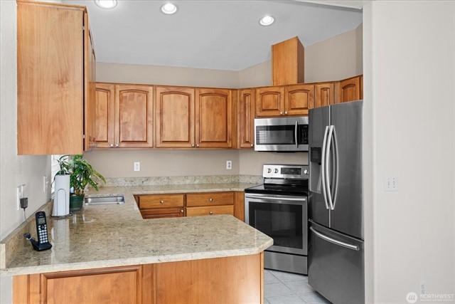
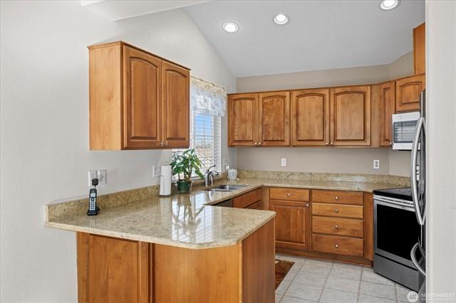

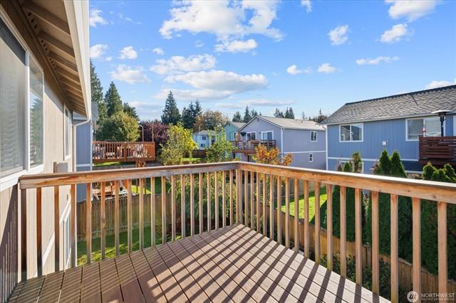

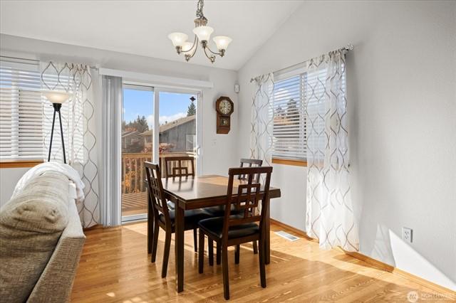
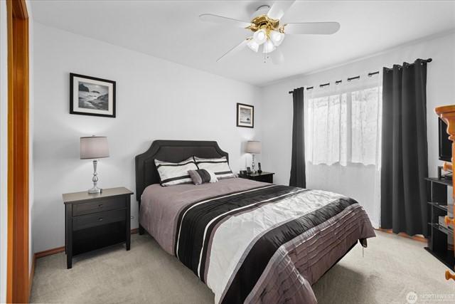
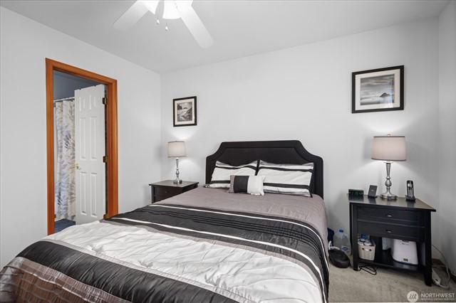
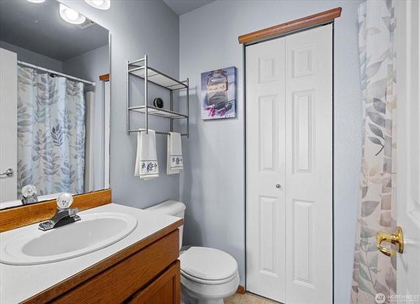
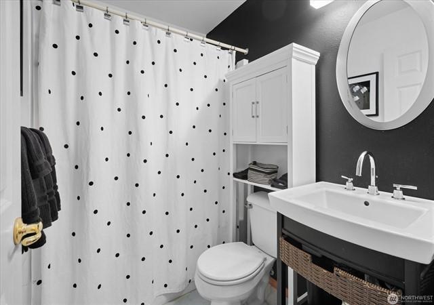
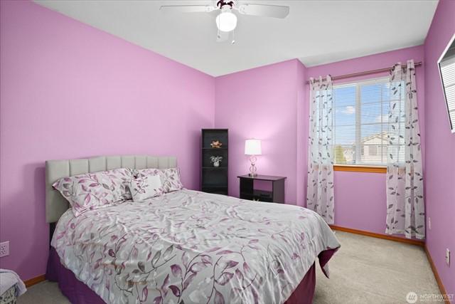

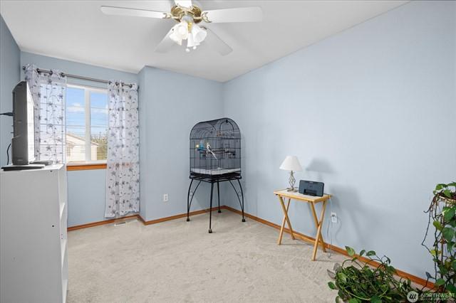
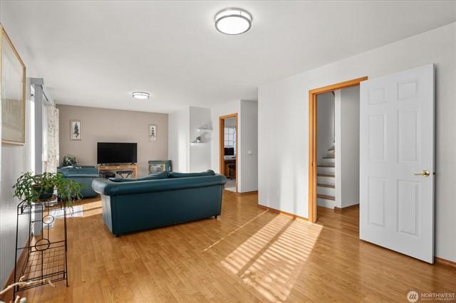
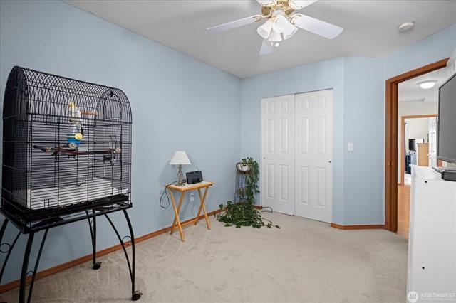
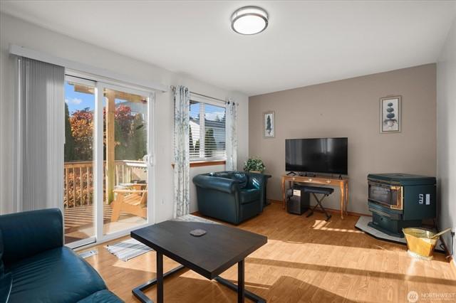
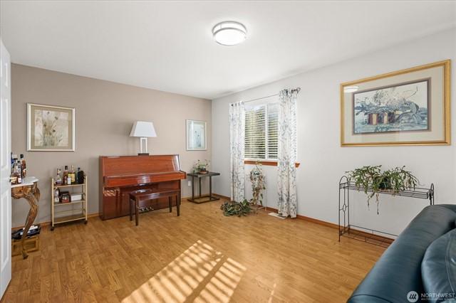


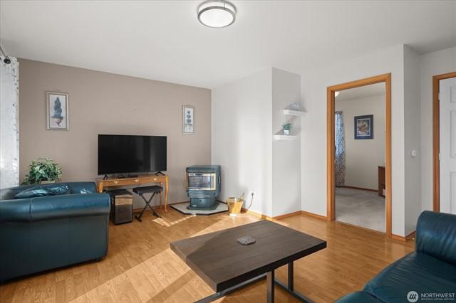
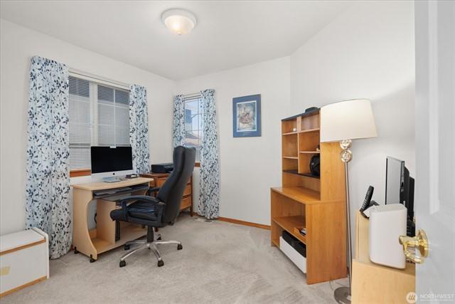
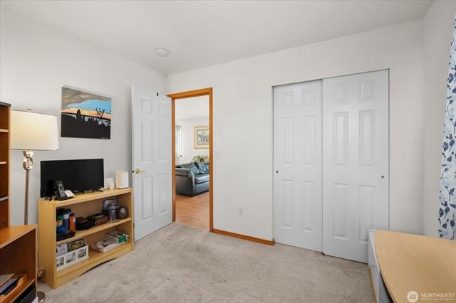
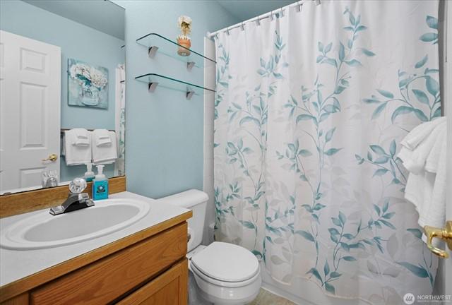
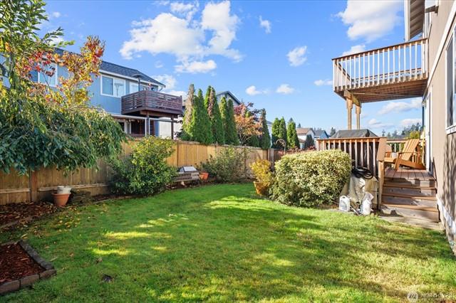
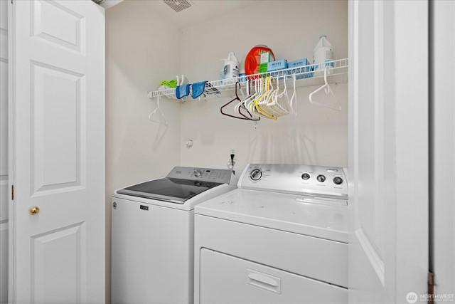

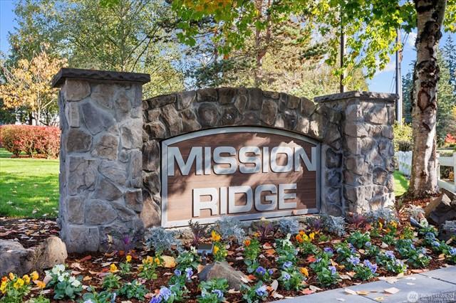


$624,000 3 Beds 2.50 Baths 2,058 Sq. Ft. ($303 / sqft)
SOLD 12/20/24
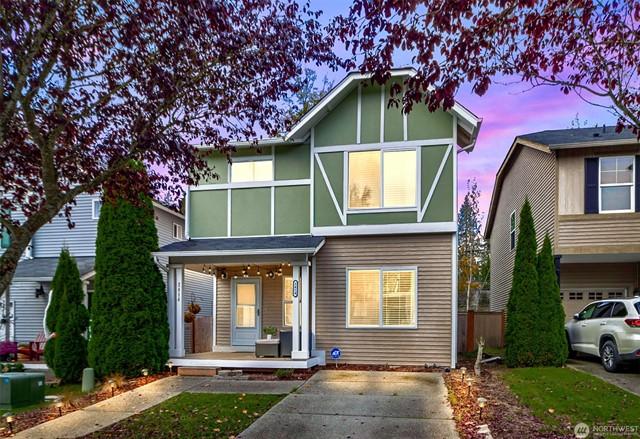
Details
Prop Type: Residential
County: Snohomish
Area: 760 - Northeast Snohomish?
Subdivision: Lake Stevens
Style: 12 - 2 Story
Full baths: 2.0
Features
Appliances Included: Dishwasher(s), Dryer(s), Garbage Disposal, Microwave(s), Refrigerator(s), Stove(s)/Range(s), Washer(s)
Basement: None
Building Information: Built On Lot
Community Features: Athletic Court, CCRs, Park, Playground
Effective Year Built Source: Public Records

Half baths: 1.0
Acres: 0 06001744
Lot Size (sqft): 2,614
List date: 10/24/24
Sold date: 12/20/24
Off-market date: 12/20/24
Year Built 2008 Days on market: 30
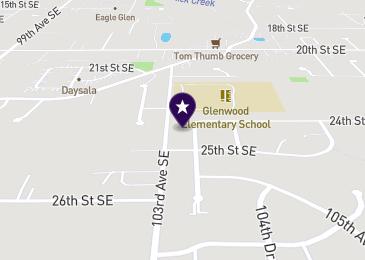
Updated: Jan 19, 2025 8:00 PM
List Price: $615,000
Orig list price: $620,000
Assoc Fee: $38
Taxes: $5,111
School District: Lake Stevens
High: Lake Stevens Snr Hig
Middle: Lake Stevens Middle Elementary: Glenwood Elem
Energy Source: Electric
Exterior: Metal/Vinyl, Wood
Financing: Conventional
Floor Covering: Laminate, Vinyl, Wall to Wall Carpet
Foundation: Poured Concrete
Interior Features: Bath Off Primary, Ceiling Fan(s), Dbl Pane/Storm Windw, Dining Room, Walk-in Closet
Lot Details: Curbs, Paved Street, Sidewalk
Occupant Name: Bowers
Occupant Type: Owner
Parking Type: Off Street, Driveway Parking
Possession: Closing
Potential Terms: Cash Out, Conventional, FHA, VA
Roof: Composition
Sewer Type: Sewer Connected
Site Features: Cable TV, Deck, Fenced-Fully, High Speed Internet, Patio
Sq Ft Finished: 2058
Sq Ft Source: 2058
Topography: Garden Space, Level
Water: Public
Move-in ready & fully refreshed! This beautiful home welcomes you with a large covered front porch & an open-concept great room. The spacious kitchen boasts ample counter space, perfect for cooking and entertaining. Enjoy dining, a full laundry room & a home office all on the main floor. Step out to the fully fenced backyard, complete w/ a spacious utility shed. Upstairs, the expansive primary suite features an oversized closet & en suite bath, plus 2 additional bedrooms w/ walk in closets, a guest bath, & a versatile loft area. New carpet, fresh paint, & just a short stroll to nearby parks & sport courts. Enjoy easy access to Hwy 9 for a quick commute, all within the Lake Stevens School District. This home offers both convenience & charm!
Courtesy of Ballpark Realty Information is deemed reliable but not guaranteed.

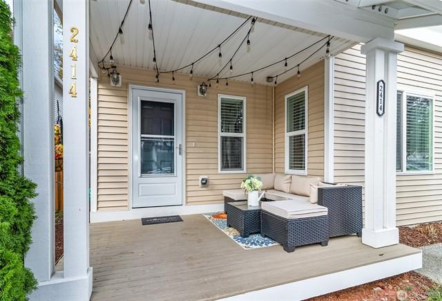
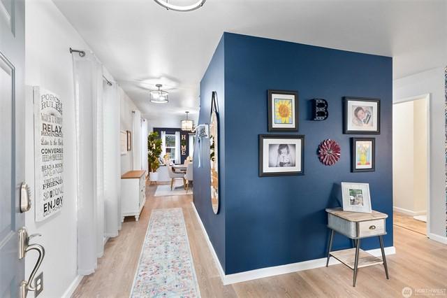
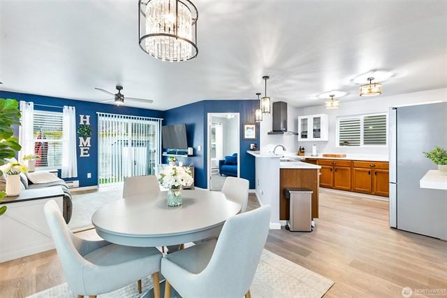
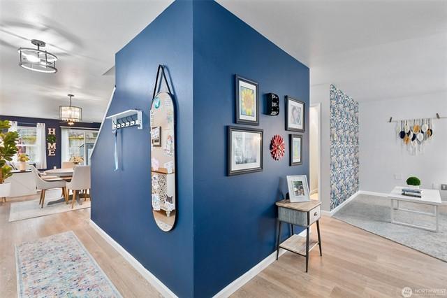
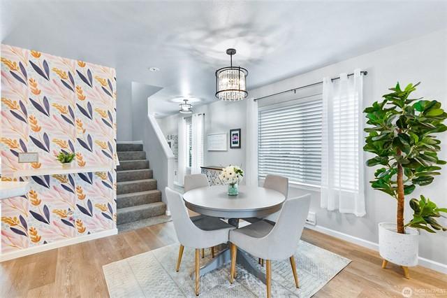

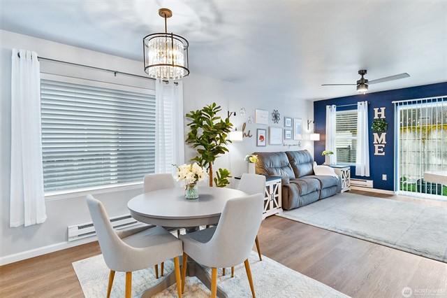
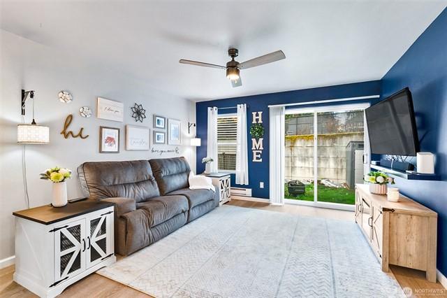
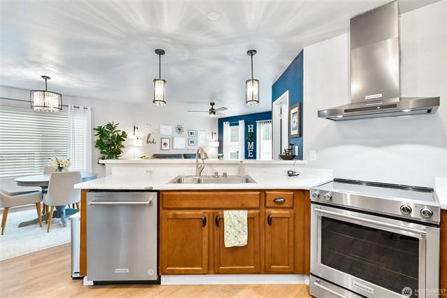

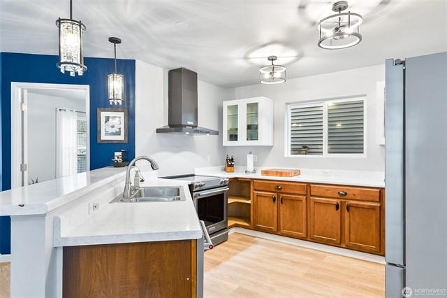
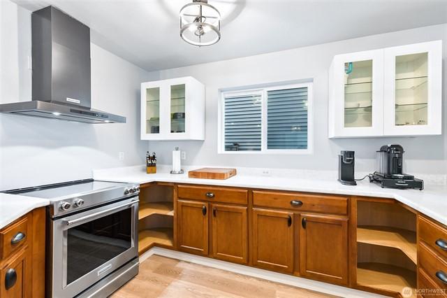

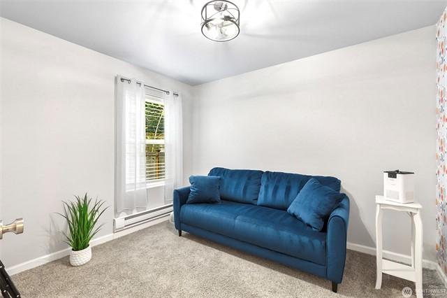
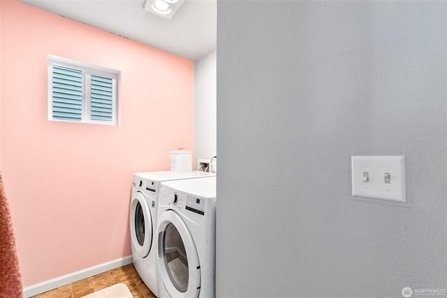


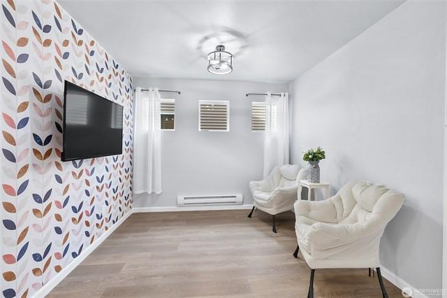
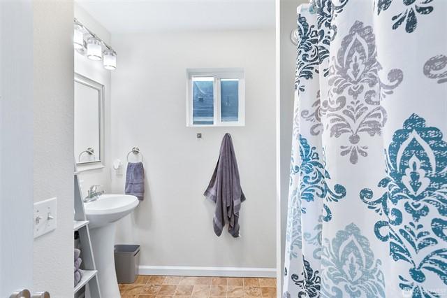
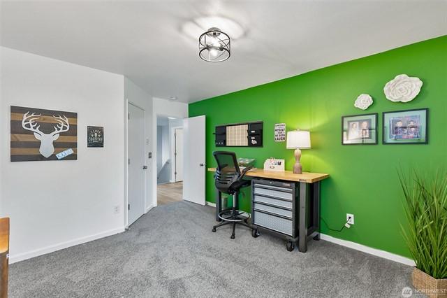
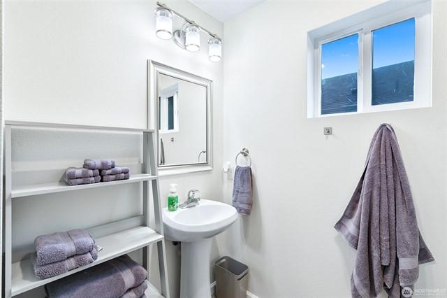
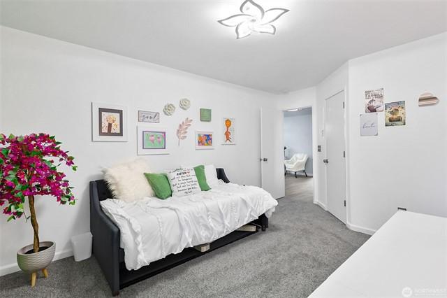

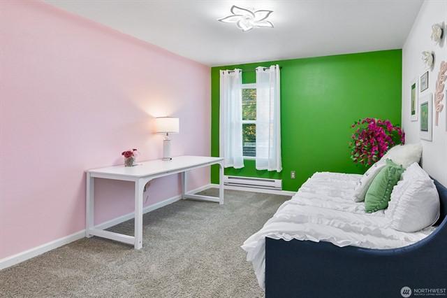
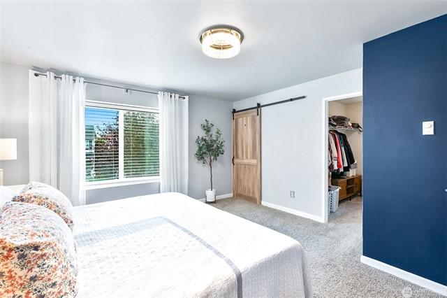
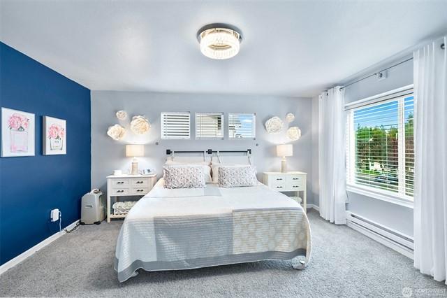
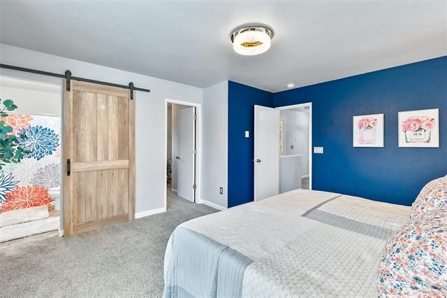
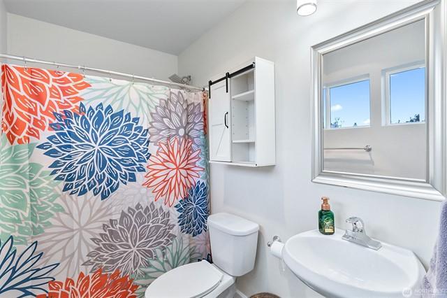
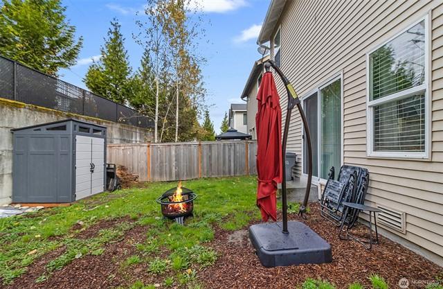
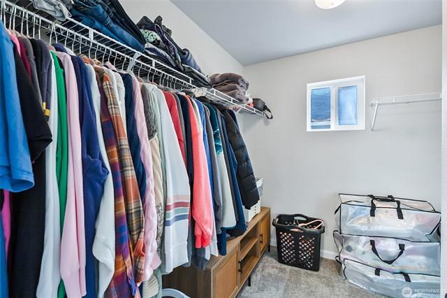
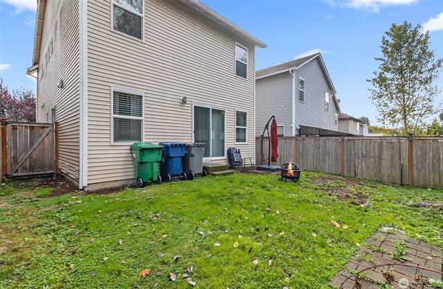
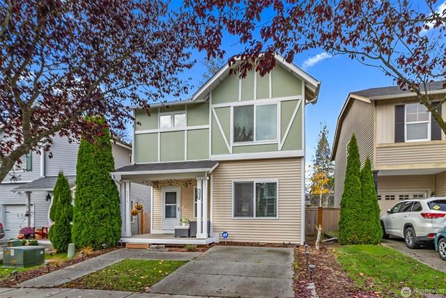

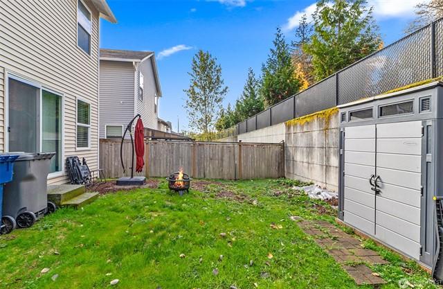
$630,000 4 Beds 3.00 Baths 1,744 Sq. Ft. ($361 / sqft)
SOLD 10/15/24

Details
Prop Type: Residential
County: Snohomish
Area: 760 - Northeast Snohomish?
Subdivision: Lake Stevens
Style: 14 - Split Entry
Features
Appliances Included: Dishwasher(s), Dryer(s), Microwave(s), Refrigerator(s), Stove(s)/Range(s), Washer(s)
Architecture: Traditional
Basement: Daylight, Fully Finished
Building Condition: Good Building Information: Built On Lot
Community Features: CCRs, Playground

Full baths: 3.0
Acres: 0 10001376000000001
Lot Size (sqft): 4,356
Garages: 2
List date: 9/13/24
Energy Source: Electric, Natural Gas, Pellet
Exterior: Cement Planked, Stone, Wood
Financing: FHA
Floor Covering: Laminate, Vinyl Plank, Wall to Wall Carpet
Foundation: Poured Concrete
Interior Features: Bath Off Primary, Dbl Pane/Storm Windw, Dining Room, Vaulted Ceilings, Walk-in Closet
Year Built 2002 Days on market: 10

Sold date: 10/15/24
Off-market date: 10/15/24
Updated: Oct 16, 2024 4:27 AM
List Price: $619,950
Orig list price: $619,950
Assoc Fee: $325
Taxes: $5,165
School District: Lake Stevens
Lot Details: Curbs, Paved Street, Sidewalk
Occupant Name: Vacant
Occupant Type: Vacant
Parking Type: Driveway Parking, Garage-Attached
Possession: Closing
Potential Terms: Cash Out, Conventional, FHA, VA Power Company: Snohomish PUD
Roof: Composition
Sewer Company: Lake Stevens
Sewer Type: Sewer Connected
Site Features: Deck, FencedPartially, Gas Available, High Speed Internet, Outbuildings
Sq Ft Finished: 1744
Sq Ft Source: SKR
Topography: Garden Space, Level
Water: Public
Water Company: Lake Stevens
Water Heater Location: Garage Water Heater Type: Gas
Remarks
Be the 2nd owner of this lovely Mission Ridge home, a community where people move in and stay. Large primary suite with full bath & walk-in closet + 3 more bedrooms & 2 more full bathrooms. Main level boasts an open concept joining the living, kitchen & dining room flowing right out to the deck with a gas fireplace bringing it all together. Lower level has 2 more bedrooms, full bath and a bonus room that extends out to a weather protected party patio built to share with the happiest people in your life! Fun outdoor area, lots of sunshine, garden space, water feature, shed for all your needs and just a super cool space to hang out. Two car garage + 2. Close to Lake Stevens, Costco, dining, shopping, Centennial Trail, play areas & HWY 9 & 2.
Courtesy of Windermere RE Greenwood Information is deemed reliable but not guaranteed.

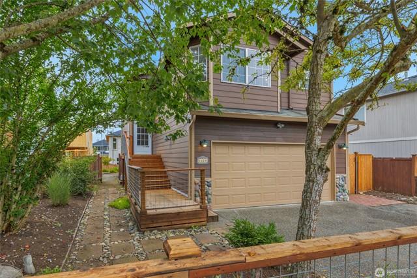
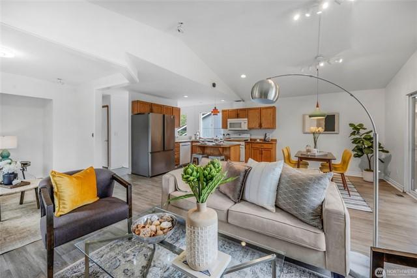
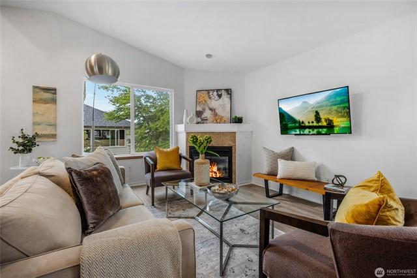
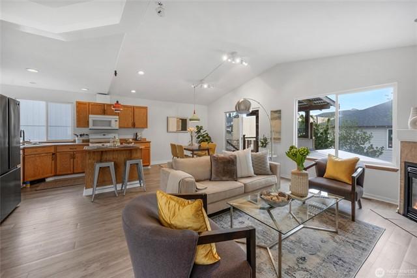
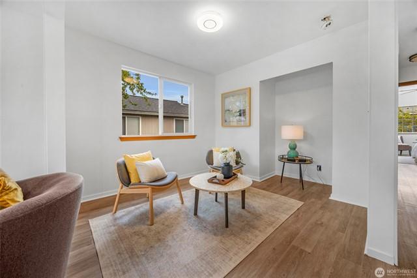
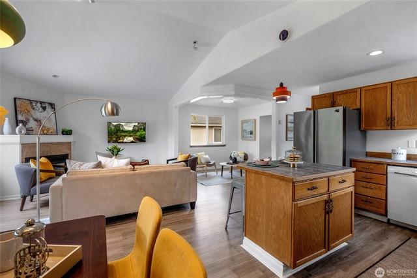
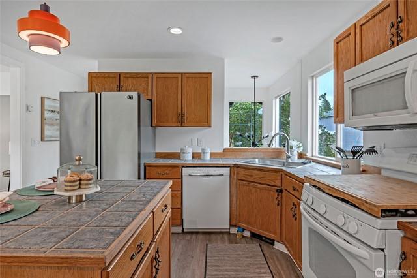

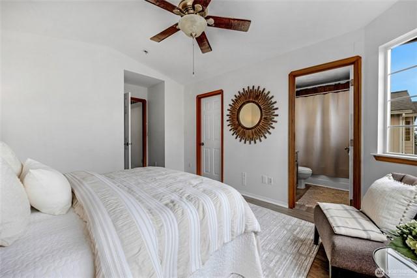

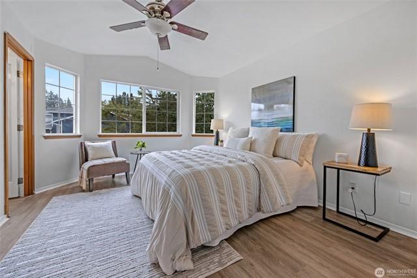
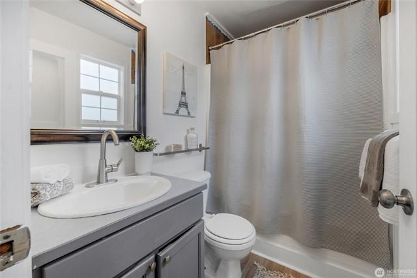
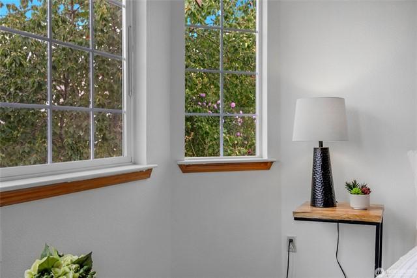
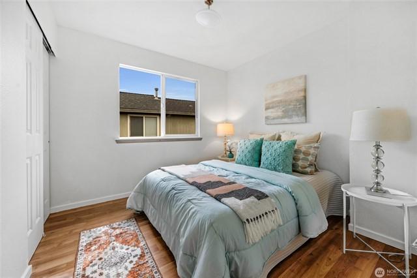
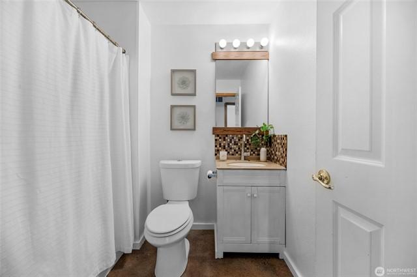


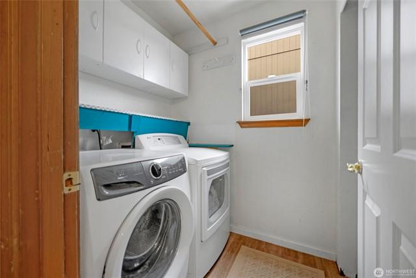
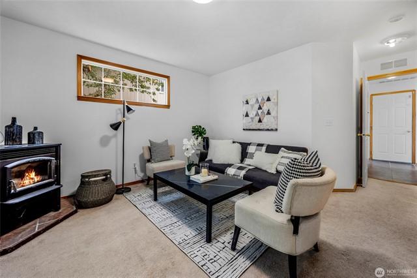
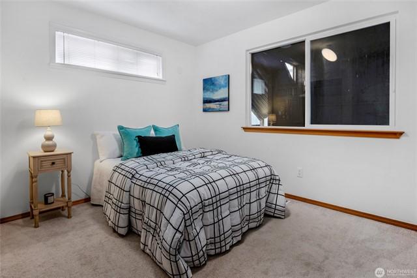
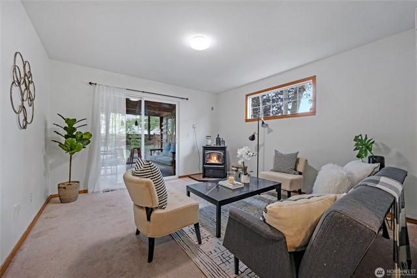
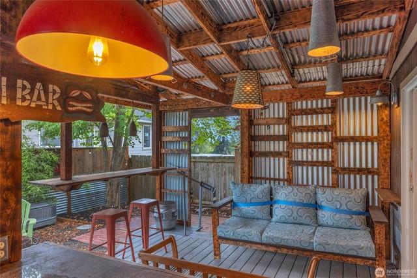

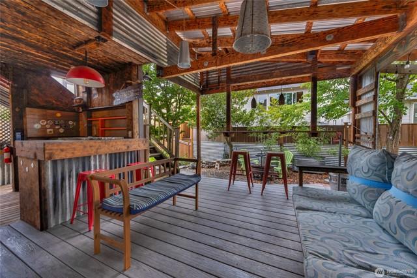

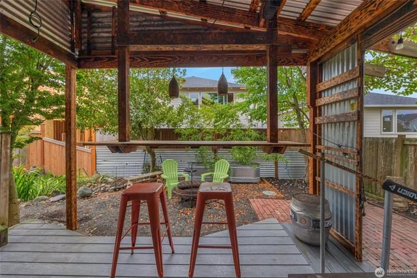
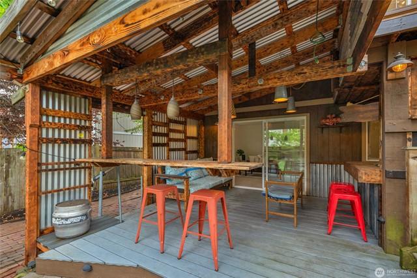
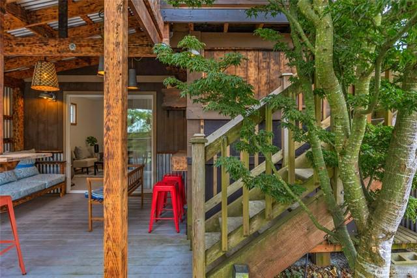
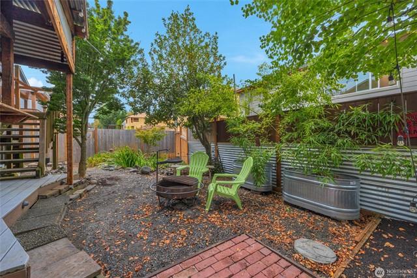
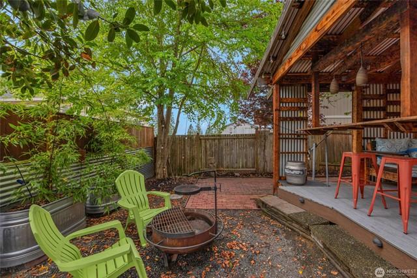
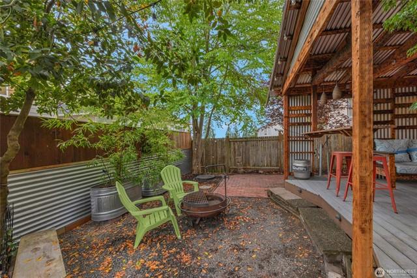
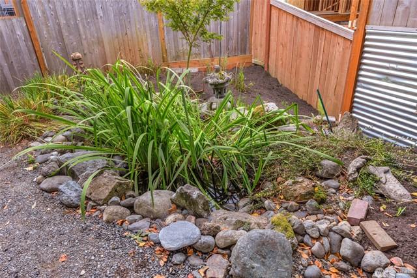
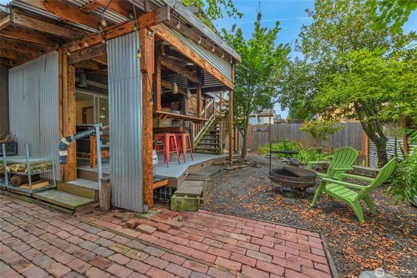

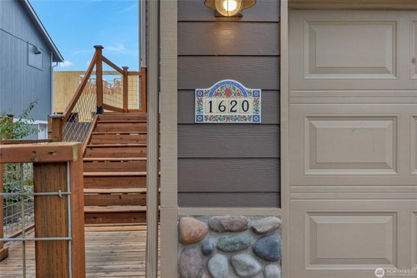

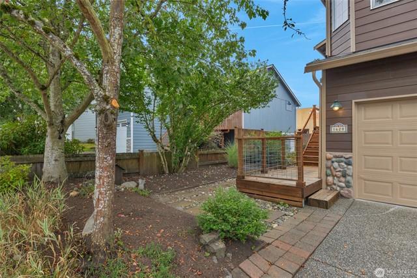
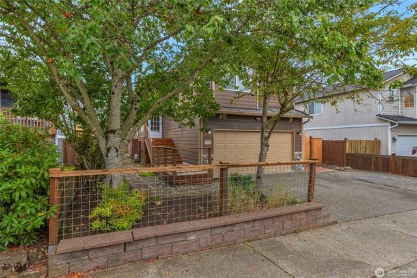
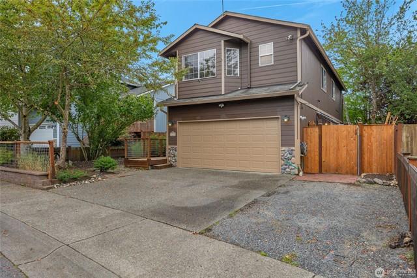

Pricing a home for sale is as much art as science, but there are a few truisms that never change.
• Fair market value attracts buyers, overpricing never does.
• The first two weeks of marketing are crucial.
• The market never lies, but it can change its mind.
Fair market value is what a willing buyer and a willing seller agree by contract is a fair price for the home. Values can be impacted by a wide range of reasons, but the two biggest are location and condition. Generally, fair market value can be estimated by considering the comparables - other similar homes that have sold or are currently for sale in the same area.
Sellers often view their homes as special, which tempts them to put a higher price on it, believing they can always come down later, but that's a serious mistake.
Overpricing prevents the very buyers who are eligible to buy the home from ever seeing it. Most buyers shop by price range and look for the best value in that range.

Your best chance of selling your home is in the first two weeks of marketing. Your home is fresh and exciting to buyers and to their agents.
With a sign in the yard, full description and photos in the local Multiple Listing Service, distribution across the Internet, open houses, broker's caravan, ads, and email blasts to your listing agent's buyers, your home will get the greatest flurry of attention and interest in the first two weeks.
If you don't get many showings or offers, you've probably overpriced your home, and it's not comparing well to the competition. Since you can't change the location, you'll have to either improve the home's condition or lower the price.
Consult with your agent and ask for feedback. Perhaps you can do a little more to spruce up your home's curb appeal, or perhaps stage the interior to better advantage.
The market can always change its mind and give your home another chance, but by then you've lost precious time and perhaps allowed a stigma to cloud your home's value.
Intelligent pricing isn't about getting the most for your home - it's about getting your home sold quickly at fair market value.
