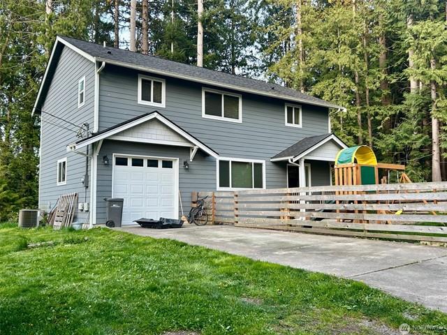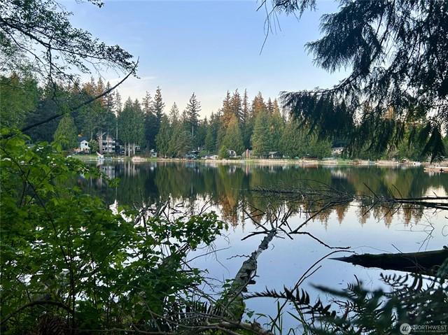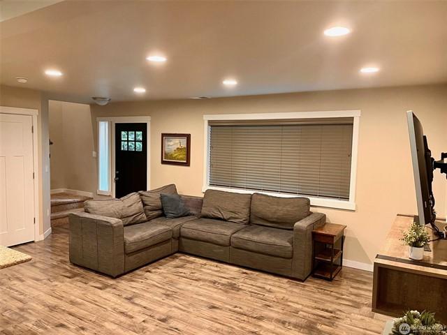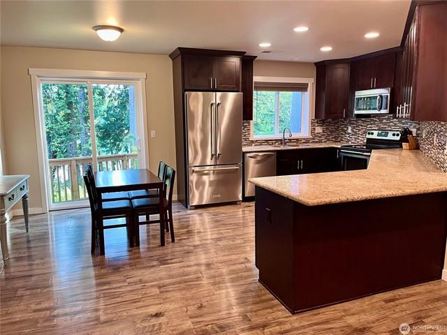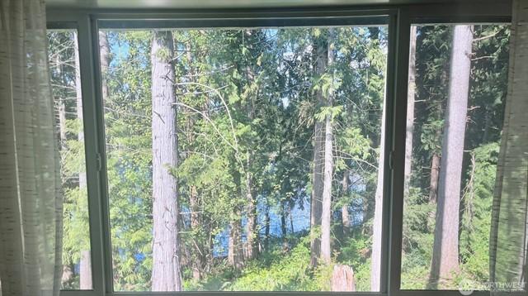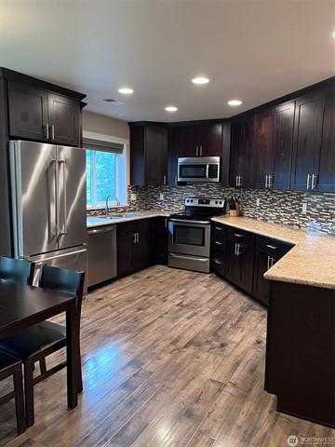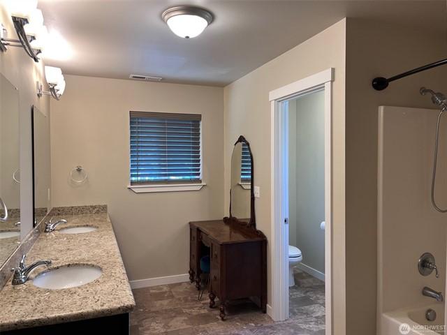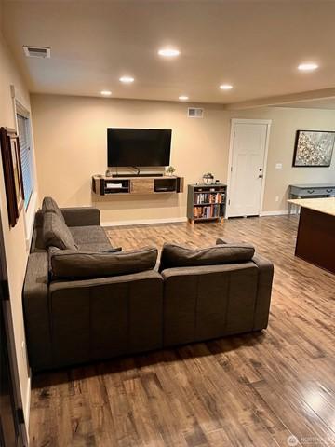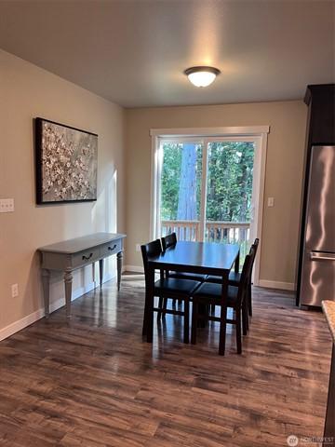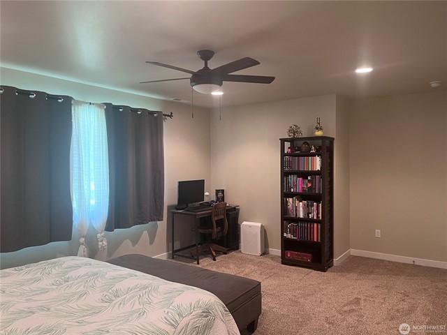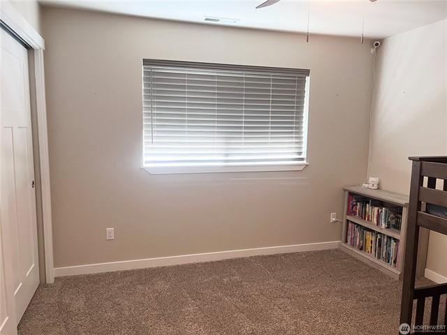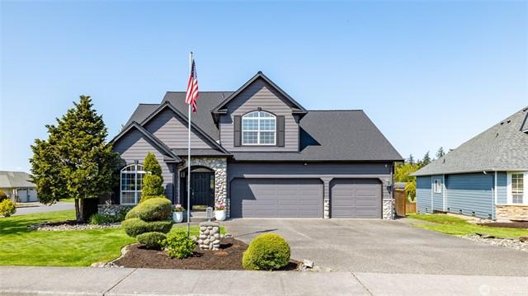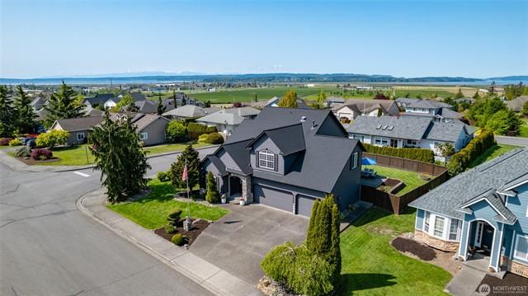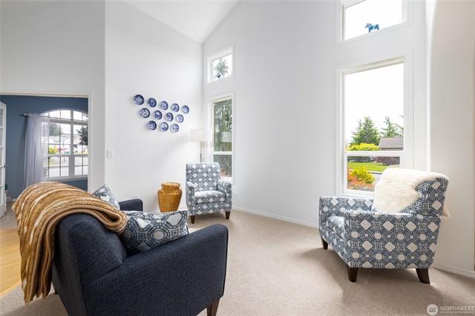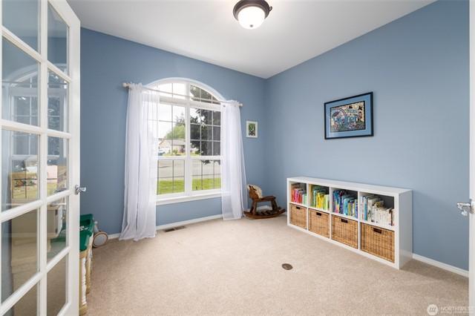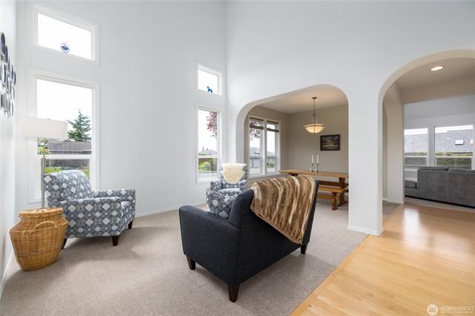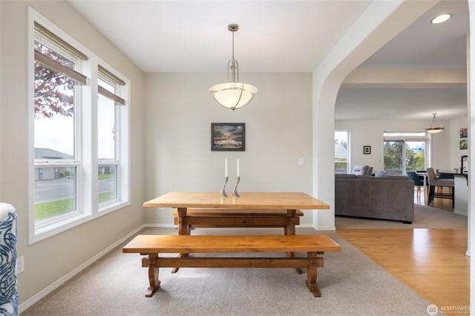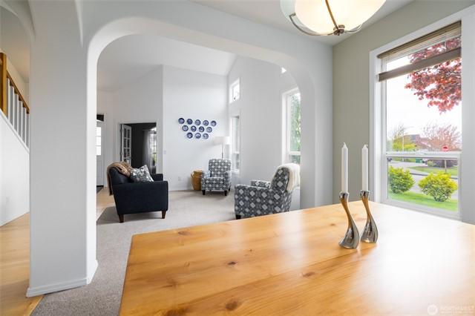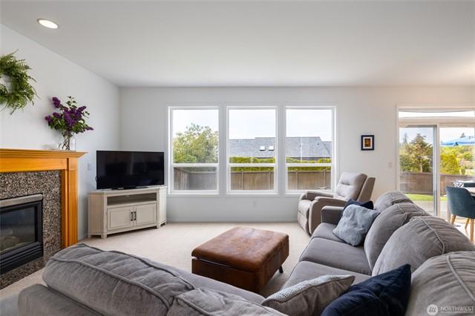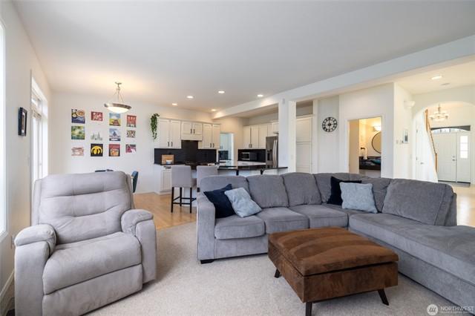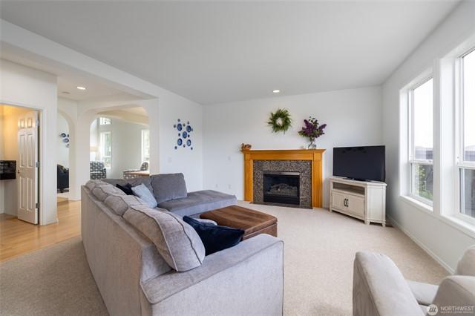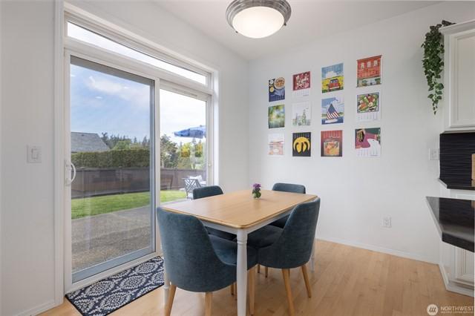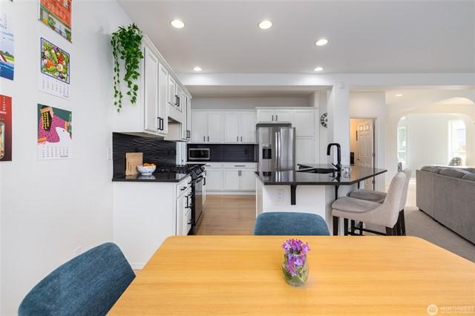

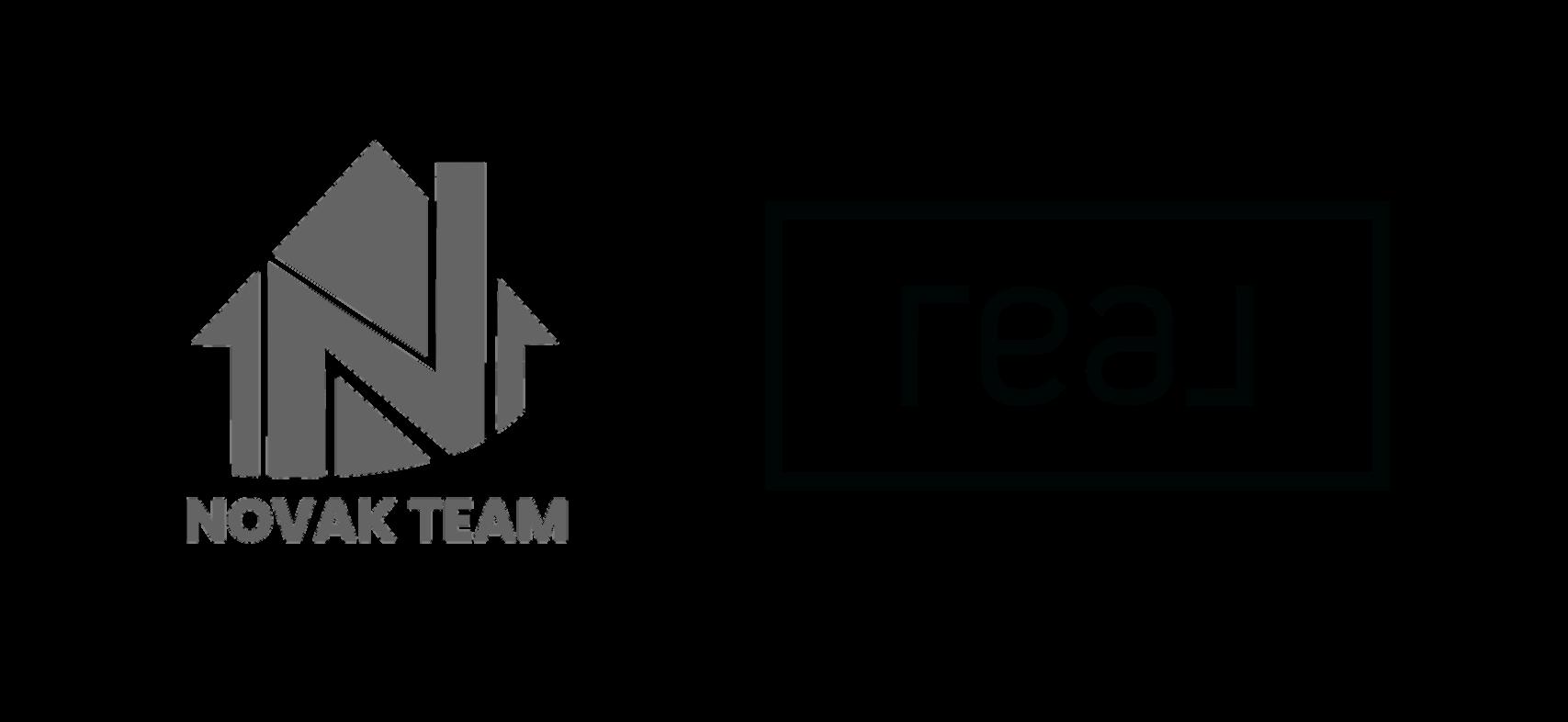
MLS
$610,000 4 Beds 2.25 Baths 1,808 Sq. Ft. ($337 / sqft)
SOLD 12/19/24
Year Built 1998 Days on market: 10

Details
Prop Type: Residential
County: Snohomish
Area: 770 - Northwest
Snohomish
Subdivision: Lake Ketchum
Style: 12 - 2 Story
Full baths: 1.0
Features
Appliances Included:
Dishwasher(s), Dryer(s), Microwave(s), Refrigerator(s), Washer(s), Stove(s)/Range(s)
Basement: None
Building Information: Built On Lot
Community Features: Boat Launch
Energy Source: Propane
Exterior: Wood
Financing: Conventional

3/4 Baths: 1.0
Half baths: 1.0
Acres: 0.46007248
Lot Size (sqft): 20,038
Garages: 2
List date: 11/14/24

Sold date: 12/19/24
Off-market date: 12/19/24
Updated: Jan 18, 2025 8:00 PM
List Price: $625,000
Orig list price: $625,000 Taxes: $4,411
School District: StanwoodCamano
High: Stanwood High
Middle: Buyer To Verify Elementary: Buyer To Verify
Floor Covering: Ceramic Tile, Hardwood, Vinyl, Wall to Wall Carpet
Foundation: Poured Concrete
Interior Features: Bath Off Primary, Ceiling Fan(s), Dbl Pane/Storm Windw, Dining Room, Walk-in Closet
Leased Equipment: Propane Tank
Lot Details: Cul-de-sac, Paved Street
Occupant Name: Your Buyer
Occupant Type: Vacant
Parking Type: GarageAttached, Driveway Parking
Possession: Closing
Potential Terms: Cash Out, Conventional Power Company: PUD
Roof: Composition
Sewer Type: Septic
Site Features: Fenced-Fully, High Speed Internet, Propane, RV Parking, Shop
Sq Ft Finished: 1808
Sq Ft Source: County Records
Topography: Garden Space, Level
View: Partial, See Remarks, Sound, Territorial
Water: Community Water Company: Wilderness Ridge
MLS
$665,000 3 Beds 2.50 Baths 2,030 Sq. Ft. ($328 / sqft)
SOLD 1/16/25

Details
Prop Type: Residential
County: Snohomish
Area: 770 - Northwest Snohomish
Subdivision: Cedarhome
Style: 12 - 2 Story
Full baths: 2.0
Features
Appliances Included:
Dishwasher(s), Dryer(s), Microwave(s), Refrigerator(s), Stove(s)/Range(s), Washer(s)
Basement: None
Building Condition: Very Good
Building Information: Built On Lot
Community Features: CCRs
Energy Source: Electric, Natural Gas

Half baths: 1.0
Acres: 0.22002568
Lot Size (sqft): 9,583
Garages: 3
List date: 12/5/24
Sold date: 1/16/25
Exterior: Cement Planked, Stone
Financing: Not Disclosed
Floor Covering: Ceramic Tile, Hardwood, Vinyl, Wall to Wall Carpet
Foundation: Poured Concrete
Interior Features: Bath Off Primary, Dining Room, Walk-in Closet
Lot Details: Curbs, Paved Street, Sidewalk
Year Built 2009 Days on market: 11

Off-market date: 1/16/25
Updated: Feb 15, 2025 8:00 PM
List Price: $664,950
Orig list price: $664,950
Assoc Fee: $203
Taxes: $4,391
School District: StanwoodCamano
High: Buyer To Verify
Middle: Buyer To Verify
Elementary: Buyer To Verify
Occupant Name: Vacant
Occupant Type: Vacant
Parking Type: GarageAttached
Possession: Closing
Potential Terms: Cash Out, Conventional, FHA, USDA, VA
Power Company: Snohomish PUD
Roof: Composition
Sewer Company: City of Stanwood
Sewer Type: Sewer Connected
Site Features: Cable TV, Deck, Fenced-Partially
Sq Ft Finished: 2030
Sq Ft Source: Public Records
Topography: Garden Space, Level
View: Territorial
Water: Public

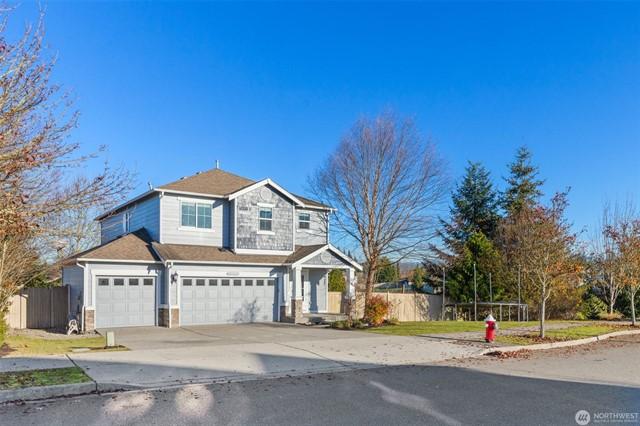
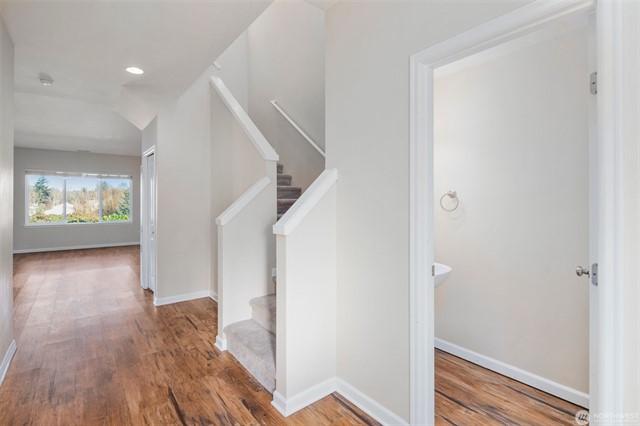



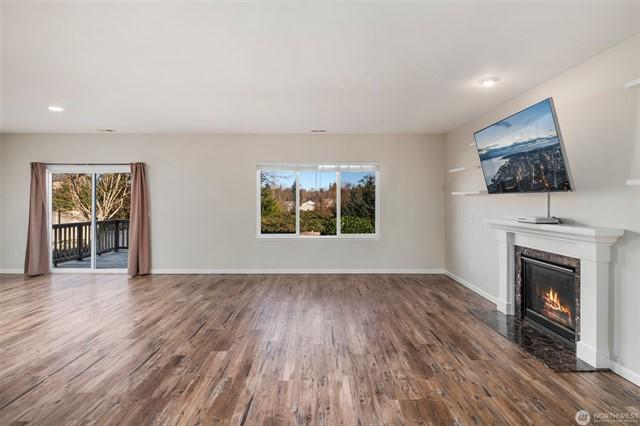
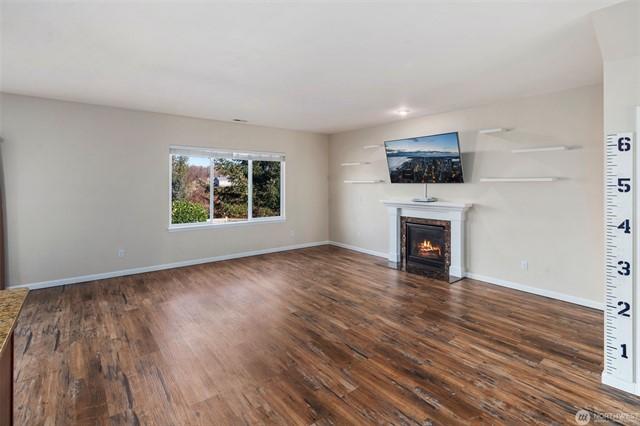




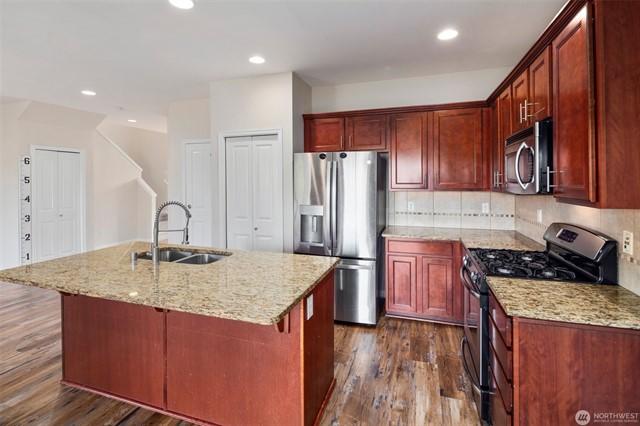
$720,000 4 Beds 2.50 Baths 2,156 Sq. Ft. ($334 / sqft)
SOLD 12/27/24

Details
Prop Type: Residential
County: Snohomish
Area: 770 - Northwest Snohomish
Subdivision: Stanwood
Style: 12 - 2 Story
Full baths: 2.0
Features
Appliances Included:
Dishwasher(s), Double Oven, Dryer(s), Microwave(s), Refrigerator(s), Stove(s)/Range(s), Washer(s)
Basement: None
Building Condition: Very Good
Building Information: Built On Lot
Energy Source: Electric, Natural Gas

Half baths: 1.0
Acres: 0.23003624
Lot Dim: 137x70
Lot Size (sqft): 10,019
Garages: 3
List date: 10/11/24
Exterior: Cement Planked, Stone, Wood Products
Financing: FHA
Floor Covering: Ceramic Tile, Hardwood, Wall to Wall Carpet
Foundation: Poured Concrete
Interior Features: Bath Off Primary, Ceiling Fan(s), Dbl Pane/Storm Windw, Dining Room, Fireplace (Primary BR), Skylights, Vaulted Ceilings, Walk-in Closet
Year Built 2005 Days on market: 53

Sold date: 12/27/24
Off-market date: 12/27/24
Updated: Jan 26, 2025 8:00 PM
List Price: $710,900
Orig list price: $725,000
Taxes: $4,568
School District: StanwoodCamano
High: Buyer To Verify
Middle: Buyer To Verify
Elementary: Buyer To Verify
Leased Equipment: None
Lot Details: Paved Street, Sidewalk
Occupant Name: Matthew & Kathleen
Occupant Type: Owner
Parking Type: Driveway Parking, Garage-Attached
Possession: Closing, See Remarks
Potential Terms: Cash Out, Conventional, FHA, VA
Power Company: PUD
Roof: Composition
Sewer Company: City of Stanwood
Sewer Type: Sewer Connected
Site Features: Cable TV, Deck, Fenced-Fully, Gas Available, High Speed Internet, Outbuildings, Patio, RV Parking
Sq Ft Finished: 2156
Sq Ft Source: County



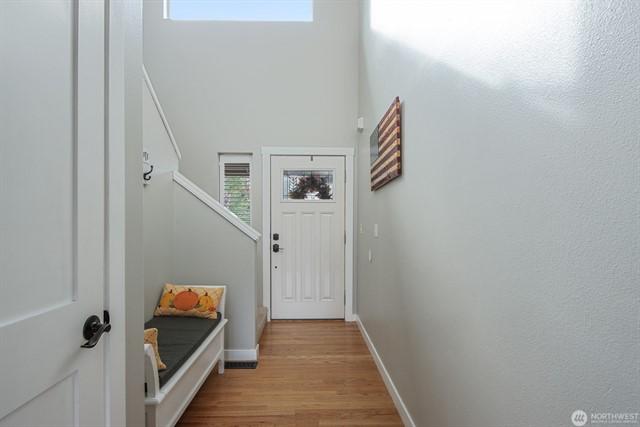










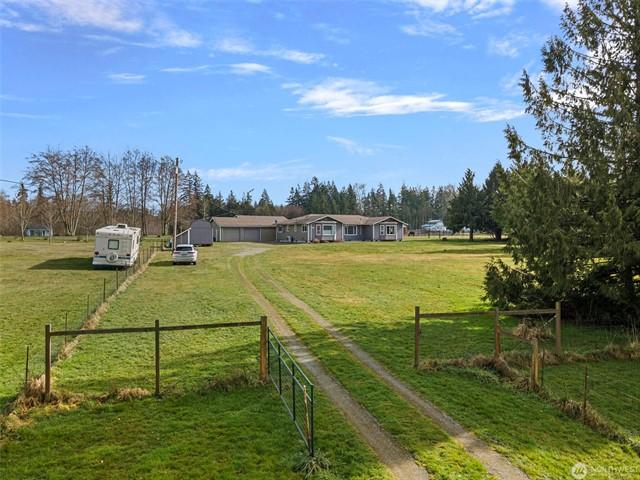




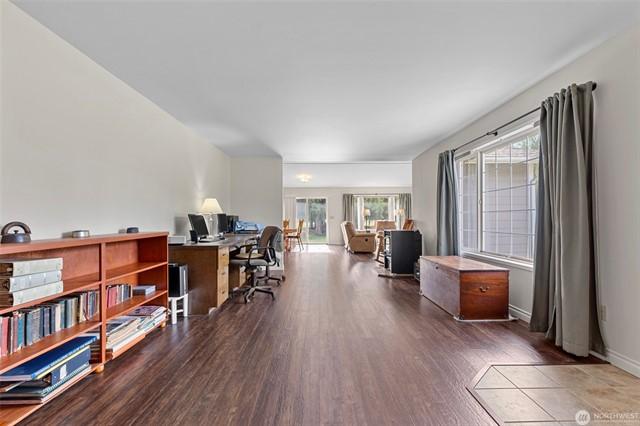











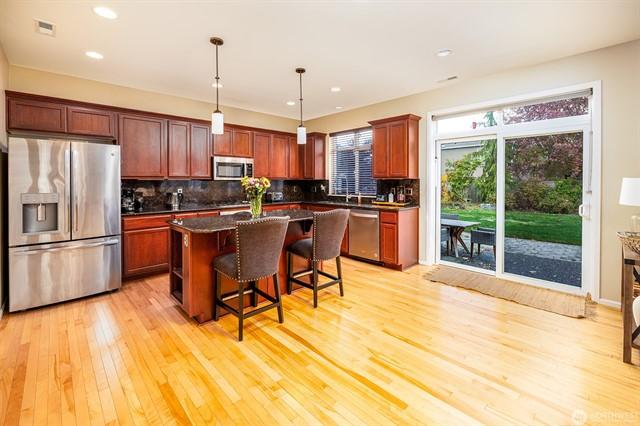





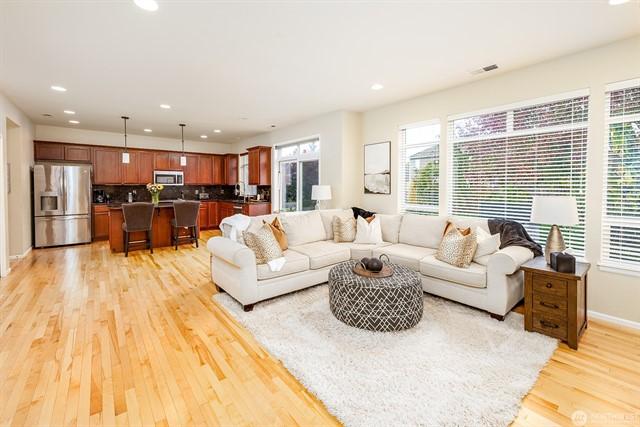

MLS
$699,000 5 Beds 2.50 Baths 3,107 Sq. Ft. ($225 / sqft)
ACTIVE 3/27/25

Details
Prop Type: Residential
County: Snohomish
Area: 770 - Northwest Snohomish
Subdivision: Cedarhome
Style: 12 - 2 Story
Features
Appliances Included:
Dishwasher(s), Dryer(s), Garbage Disposal, Microwave(s), Refrigerator(s), Washer(s)
Basement: None
Builder: Burton Homes
Building Complex Or Project: Copper Station
Building Information: Built On Lot
Community Features: CCRs

Full baths: 2.0
Half baths: 1.0
Acres: 0 1701336
Lot Size (sqft): 7,410 Garages: 3
Energy Source: Electric, Natural Gas
Exterior: Cement Planked
Floor Covering: Engineered Hardwood, Vinyl, Wall to Wall Carpet
Foundation: Poured Concrete
Interior Features: Bath Off
Primary, Dining Room, Loft, Vaulted Ceilings, Walk-in
Closet
Lot Details: Curbs, Paved Street, Sidewalk
Year Built 2013 Days on market: 37

List date: 3/27/25
Updated: Apr 14, 2025 5:10 AM
List Price: $699,000
Orig list price: $714,950
Assoc Fee: $189
Taxes: $5,702
School District: StanwoodCamano
High: Buyer To Verify
Middle: Buyer To Verify
Elementary: Buyer To Verify
Lot Number: 163
Occupant Name: Vacant
Occupant Type: Vacant
Parking Type: GarageAttached
Possession: Closing
Potential Terms: Cash Out, Conventional, FHA, State Bond, VA
Power Company: Snohomish PUD
Roof: Composition
Sewer Company: City of Stanwood
Sewer Type: Sewer Connected
Site Features: Cable TV, Fenced-Fully, High Speed Internet, Patio
Sq Ft Finished: 3107
Sq Ft Source: Assessor
Topography: Partial Slope
View: Territorial Water: Public

