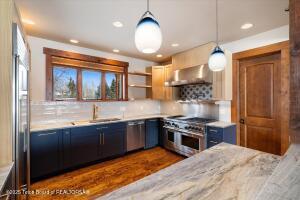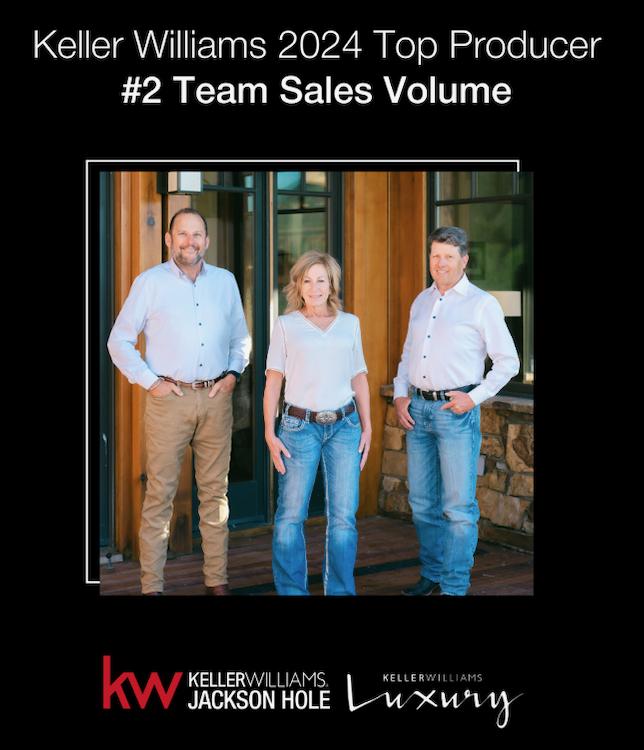

NeVille | Asbell Real Estate
Prepared Especially for, Richard & Linda Ducharme
January 23, 205

Provided as a courtesy of NeVille | Asbell Real Estate
Keller Williams Jackson Hole
270 W Pearl Ave Ste 101 Jackson, WY 83001
Mobile - (307) 690-3209
Shawn Asbell - (307) 413-6231 team@nasre com https://thenevillegroup com/
Non-Public: No
House Style: Multilevel
Main House Total Bedrooms: 5
Main House BathsHalf: 1
Main House 2nd Flr & Above SqFt: 0
Main House # Stalls: 3
Main House-BG SqFt Unfinished:
Guest House Baths: 0
Overall Total Bedrooms: 5
Start Showing Date:
Year Built: 2012
Main House Baths-Full: 5
Main House Total Baths: 7
Main House-Main Level SqFt: 4,300
Main House Garage SqFt: 1,572
Main House SqFt: 8,600
Guest House Garage SqFt: 0
Overall Total Baths: 7
Overall Livable SqFt: 8,600 Acres: 3 01

Last Major Remod: 2024
Main House Baths3/4: 1
Ownership: Single Family
Main House Garage Type: Attached
Main House-BG SqFt Finished: 4,300
Guest House Bedrooms: 0
Guest House SqFt: 0
Overall Garage SqFt: 1,572
Lot Size:
Senior Community YN: Horses Allowed: No # Horses Allowed:
List Price Per SqFt: 1,453 49
Sold Price Per SqFt:
Common Name: County: Teton
Subdivision: Fairways Estates JH Lot #: 13
Area: 05 - Skyline Ranch to Sagebrush Dr
Zoning: Single Family Flood Zone: Out Flood Class: Ann HOA Fee $: 2,000 Association Fee Frequency: Annually Taxes: 47,015 26 Tax Year: 2023
Latitude: 43 569741
Possession: At Closing
Longitude: -110 762692
In-House Listing #:
Exclusions:
Legal Description: Lot 13 of the Fairway Estates at Jackson Hole, Teton County, Wyoming, according to that Plat recorded in the Office of the Teton County Clerk on November 13, 1979 as Plat No 393
Public Remarks: Nestled in the middle of the Jackson Hole Valley, this beautifully crafted 5-bedroom, 7-bathroom home offers the perfect blend of rustic charm and modern luxury Located in Fairway Estates, the home offers spectacular jaw dropping views of the Grand Teton Range and the Sleeping Indian True timber frame construction allows for open-concept living spaces that seamlessly connect the living room, dining area, and gourmet kitchen to the outdoors Expansive windows allow for abundant natural light and bring the breathtaking landscape indoors The home is offered fully furnished The home features both forced air and in-floor radiant heat The Geothermal system runs both the heating and cooling systems and is the ultimate in energy savings and efficiency
Water: Well
Sewer: Septic (existing)
Basement: Finished
Construction: Other
Exterior: Stone; Timber Frame
Furnished: Furnished
Ground Flr Mstr Bdrm: Ground Flr Mst Bdrm: Yes
Amenities: Cable; Cathedral Ceiling; Deck; Fire Sprinkler; Garage Door Opener; Hardwood Floors; Hi-Speed Internet; Landscaped; MultiMedia Wiring; Patio; Security System; Sprinkler System; Wet Bar; Woodstove; G-Insul/Recirc Hot; G-Therm Wndow Shades; G-Wtr/Freeze Sensors
Agent Owned: N
Seller Concessions:
Listing Price: 12,500,000
Property Features: Cable to Property; Electric to Property; Flat; On Paved Road; Phone to Lot Line; Year Round Access; G-Wildlife Connectiv
Interior Trim: Cherry
Hardwood Floors: Cherry
Exterior Trim: Stone
Roof: Shake
Fireplace: Propane #: 3; Wood #: 1
Air Conditioning: Heat Pump
Propane Tank: Owned
Heat: Heat Pump
Appliances: Dishwasher; Disposal; Freezer; Microwave; Range/Oven/Cooktop; Refrigerator; Washer
Driveway: Pavers
View: Grand Teton View; Gros Ventre Mtn View; Sleeping Indian View; Teton View
Special Rooms: Exercise Room; Media Room; Pantry; Storage; Study; Billiards Onsite Energy Gener: G-Geo-Thermal
LO: North 40 Realty Information is deemed to be reliable, but is not guaranteed. © 2025 MLS and FBS. Prepared by NeVille | Asbell Real Estate, on Tuesday, January 21, 2025 1:59 PM. The








































