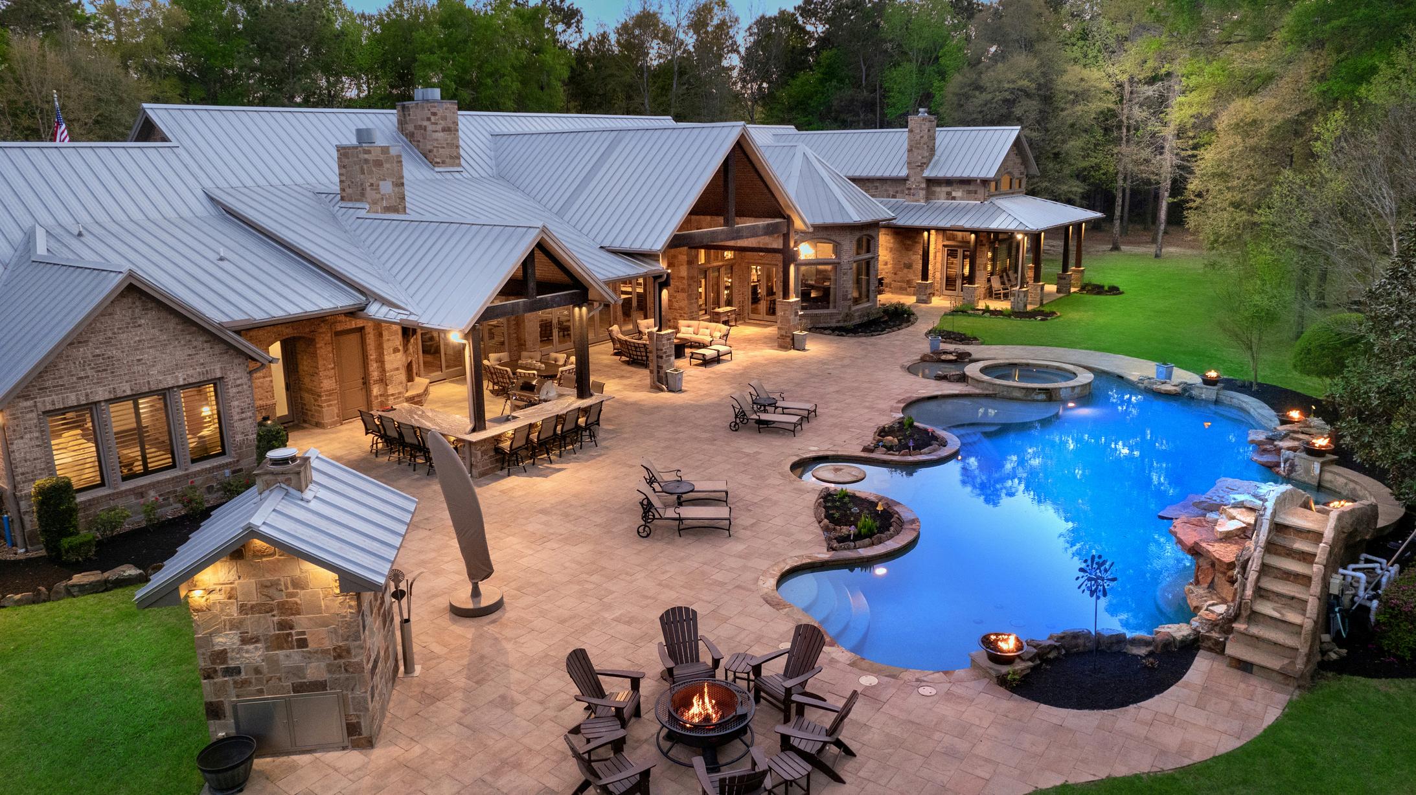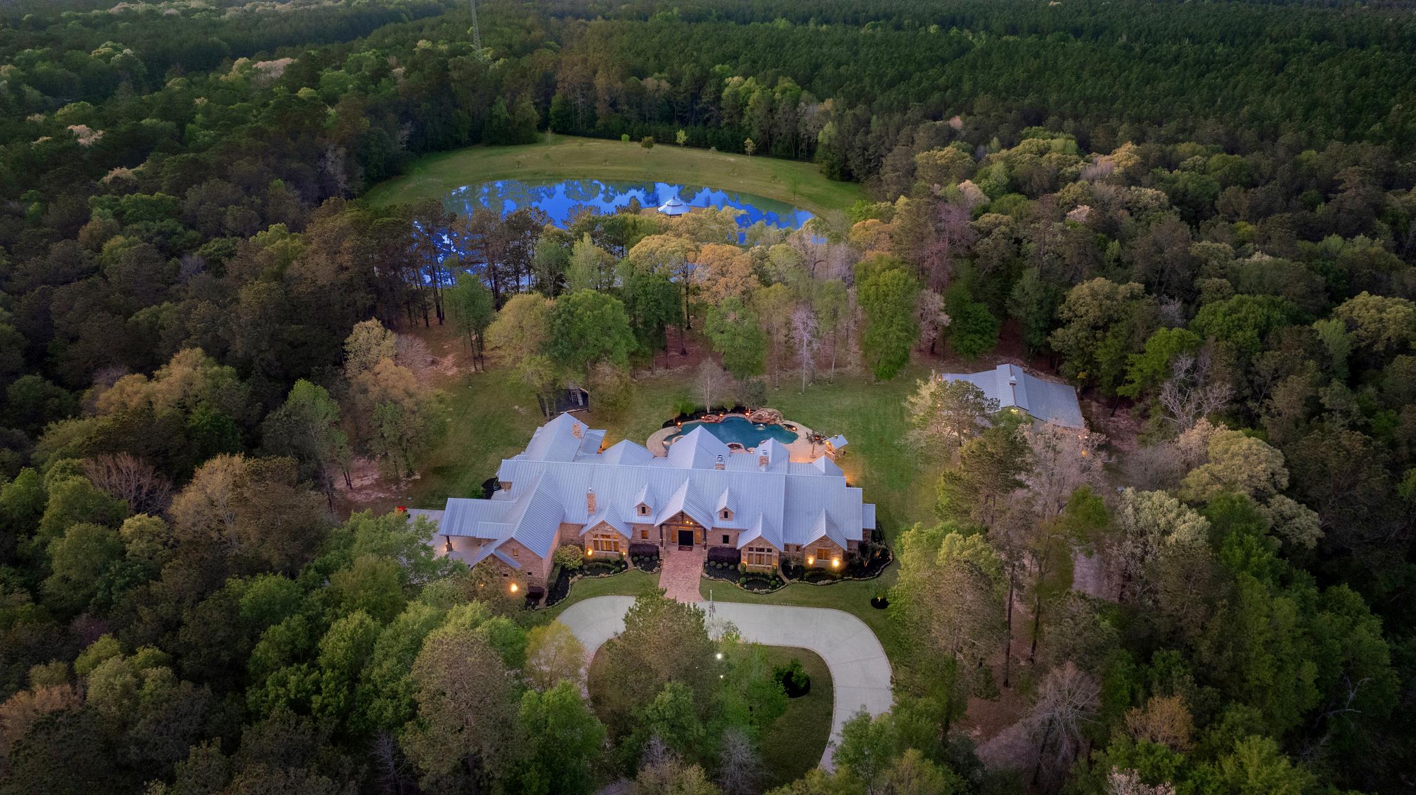
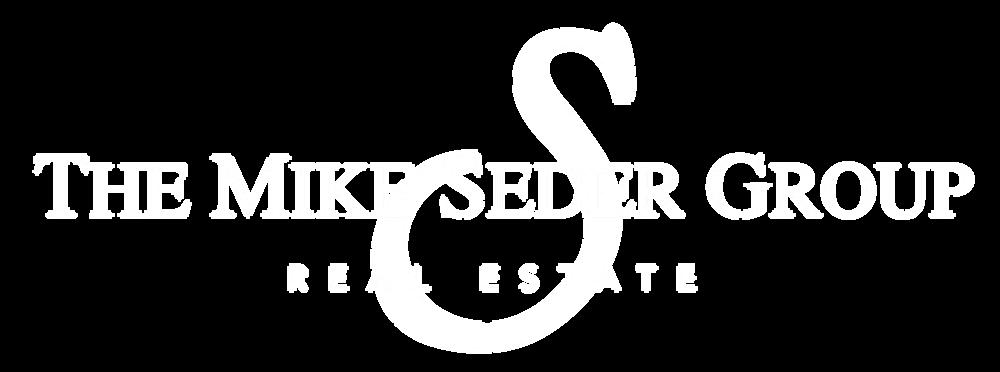
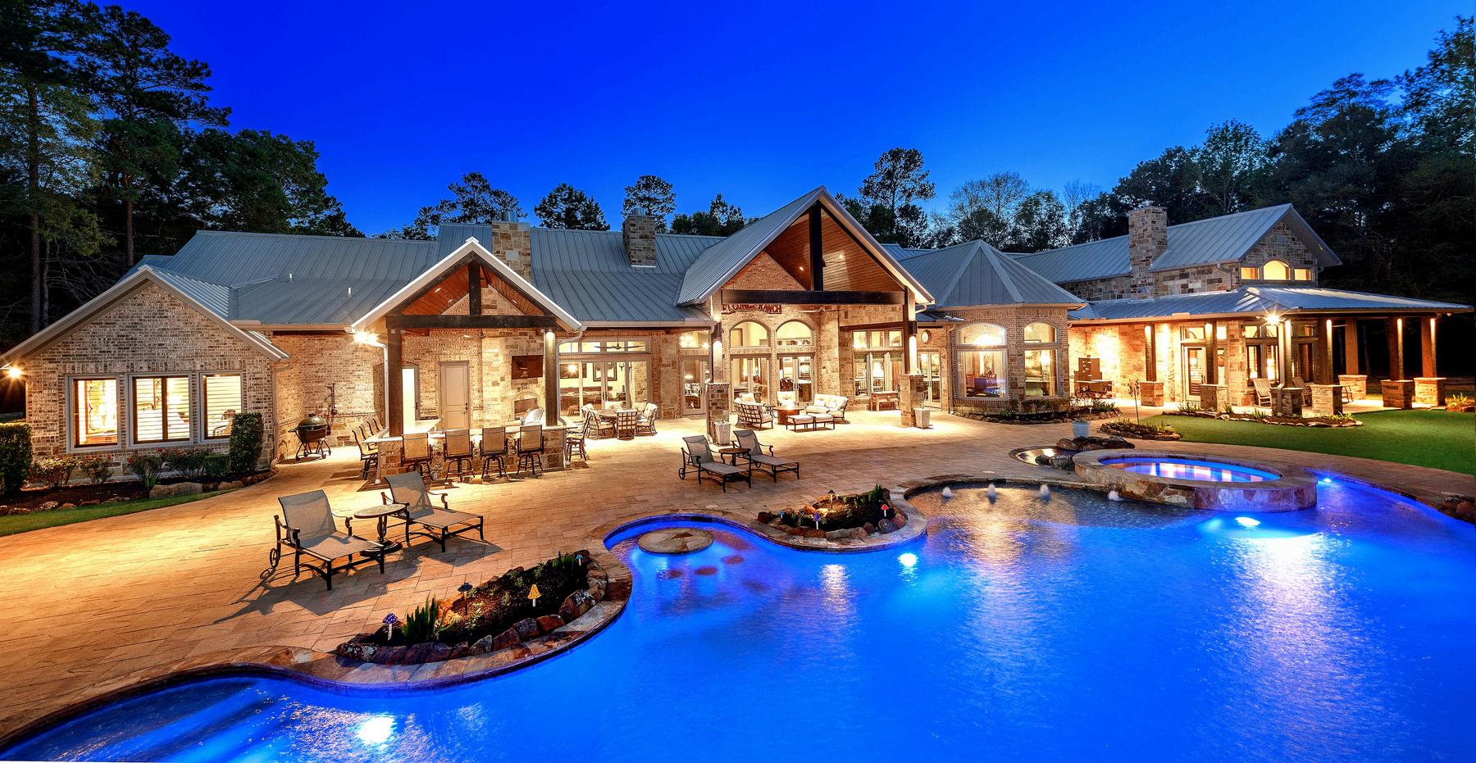






Discover an exceptional custom one-story home nestled on 24.5 picturesque acres in Northcrest Ranch, offering luxury features such as a gated entry, circular drive, and a 6-acre stocked pond with an island, bridge, and gazebo. This sanctuary includes a 4-car garage, and an insulated barn perfect for a training facility, cars, and even a 45 ft. class A motorhome. Enjoy culinary delights in the dual island kitchen with SubZero fridge and wine chiller, while the outdoor oasis beckons with a beach entry pool, Valoriani pizza oven, and space for guest house construction, making it an ideal haven for both relaxation and entertainment.

PROPERTY TYPE
BEDROOM #
BATHROOM #
LIVING AREA
GARAGE
LOT SIZE
PRIVACY: 24.5 ACRES
SECURITY: GATED ENTRY
LOCATION: CLOSE TO AMENITIES
SPACE: AMPLE INDOOR & OUTDDOR
ACCESSIBILITY: HIGHWAY ACCESS
EXCLUSIVITY: SMALL ENCLAVE

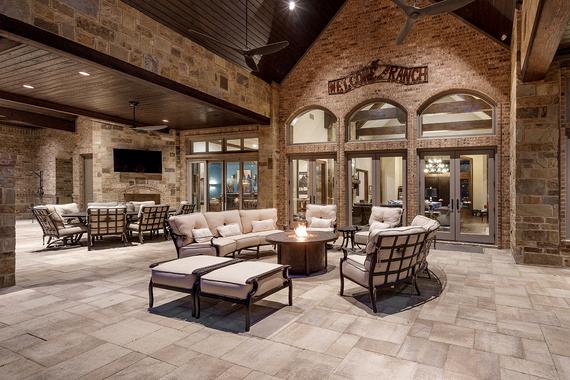


Welcome to this breathtaking residence located on the sought after banks of the Lachine Canal. From the moment you step into the foyer you are greeted by an open floor plan. All the finishes are upgraded, from the refined hardwood floors, to the tall floor to ceiling windows, this hidden gem is made to impress.
 HEATED HARDWOOD FLOORS
FIRE PLACE FLOOR TO CEILING WINDOWS
BUILT-IN VANITIES
ACCENT WALLS
WALK-IN CLOSETS ON SUITE BATHROOM
HEATED HARDWOOD FLOORS
FIRE PLACE FLOOR TO CEILING WINDOWS
BUILT-IN VANITIES
ACCENT WALLS
WALK-IN CLOSETS ON SUITE BATHROOM
This spacious kitchen features ample prep space, two sinks, and a large walk-through pantry, complemented by a separate scullery equipped for catering needs. The Thermidor range with a pot filler, abundant storage in drawers and cabinets, and a convenient flow between kitchen, breakfast, and family rooms make entertaining effortless.
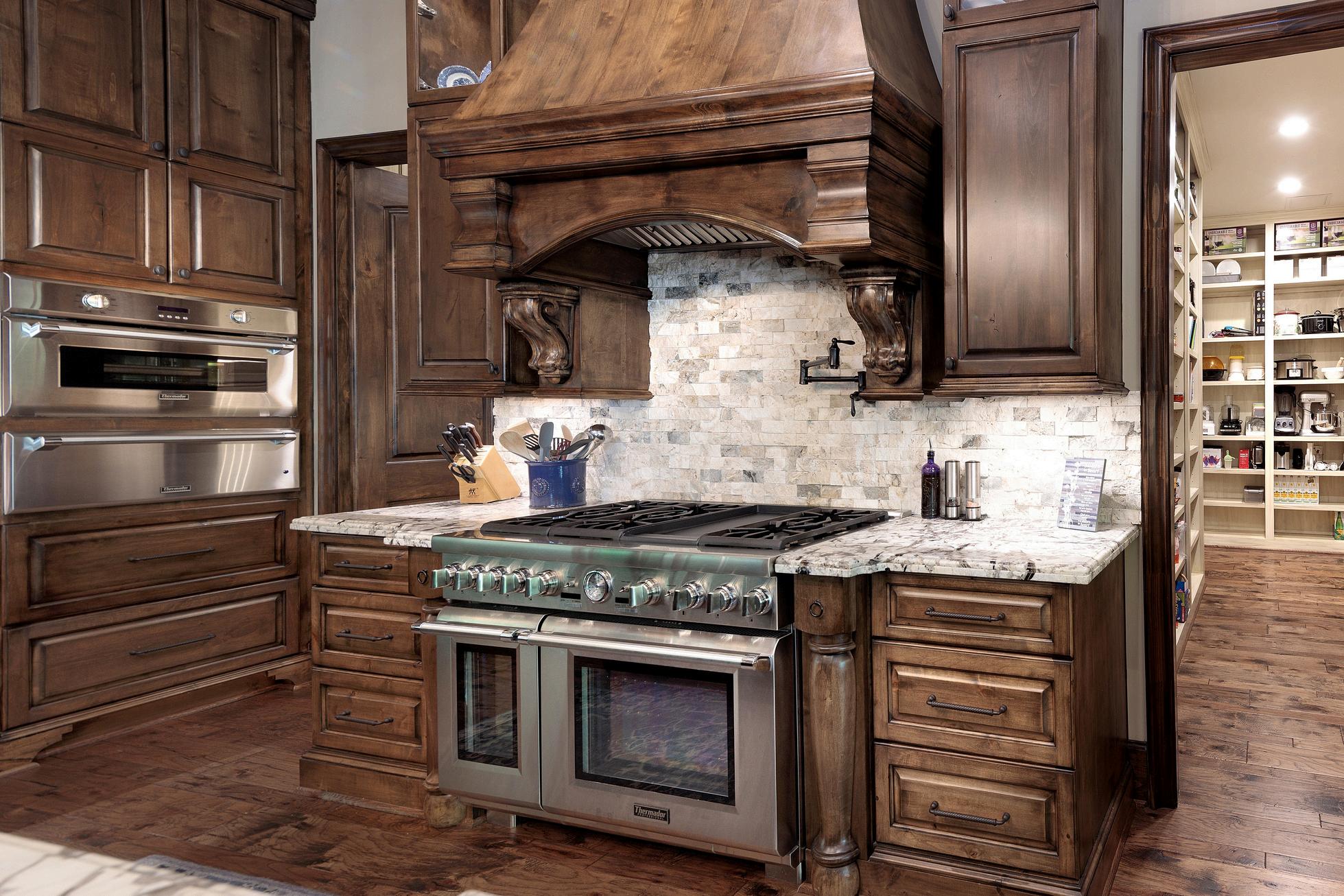
 DOUBLE ISLANDS & SINKS
LARGE WALK-THROUGH PANTRY
OPEN FLOW TO FAMILY ROOM
POT FILLER
SCULLERY KITCHEN
TERIDOR RANGE
DOUBLE ISLANDS & SINKS
LARGE WALK-THROUGH PANTRY
OPEN FLOW TO FAMILY ROOM
POT FILLER
SCULLERY KITCHEN
TERIDOR RANGE
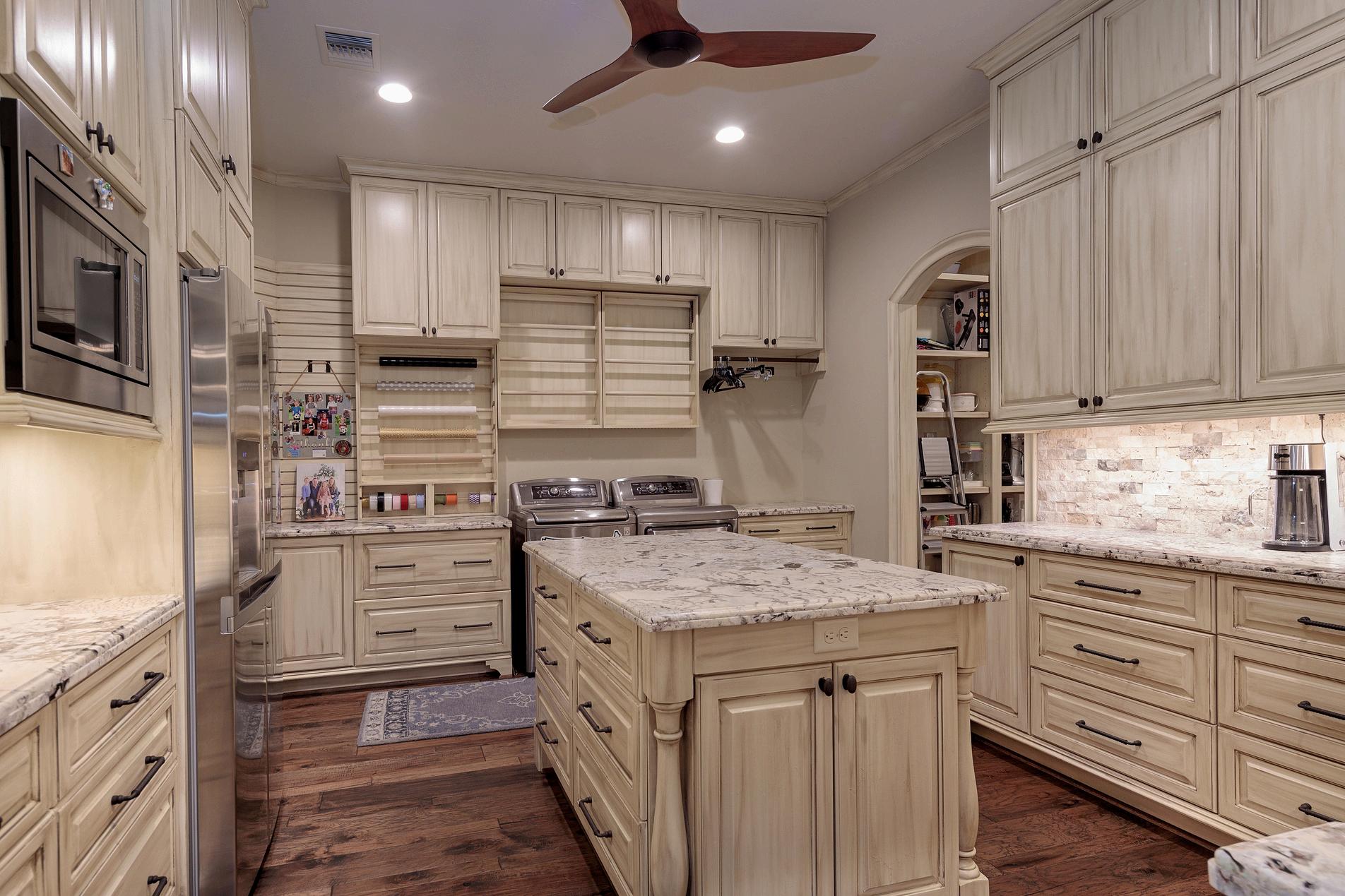




Experience the allure of the owner s retreat with its dramatic brick-lined entrance and secluded ambiance. Inside, discover a haven offering a floor-to-ceiling fireplace, vaulted wood beam ceiling, and panoramic views of the sprawling acreage and pond. Unwind in the opulent bath, revealed behind sliding barn doors, and step out onto the private covered patio, offering an exclusive retreat for moments of serenity and relaxation.
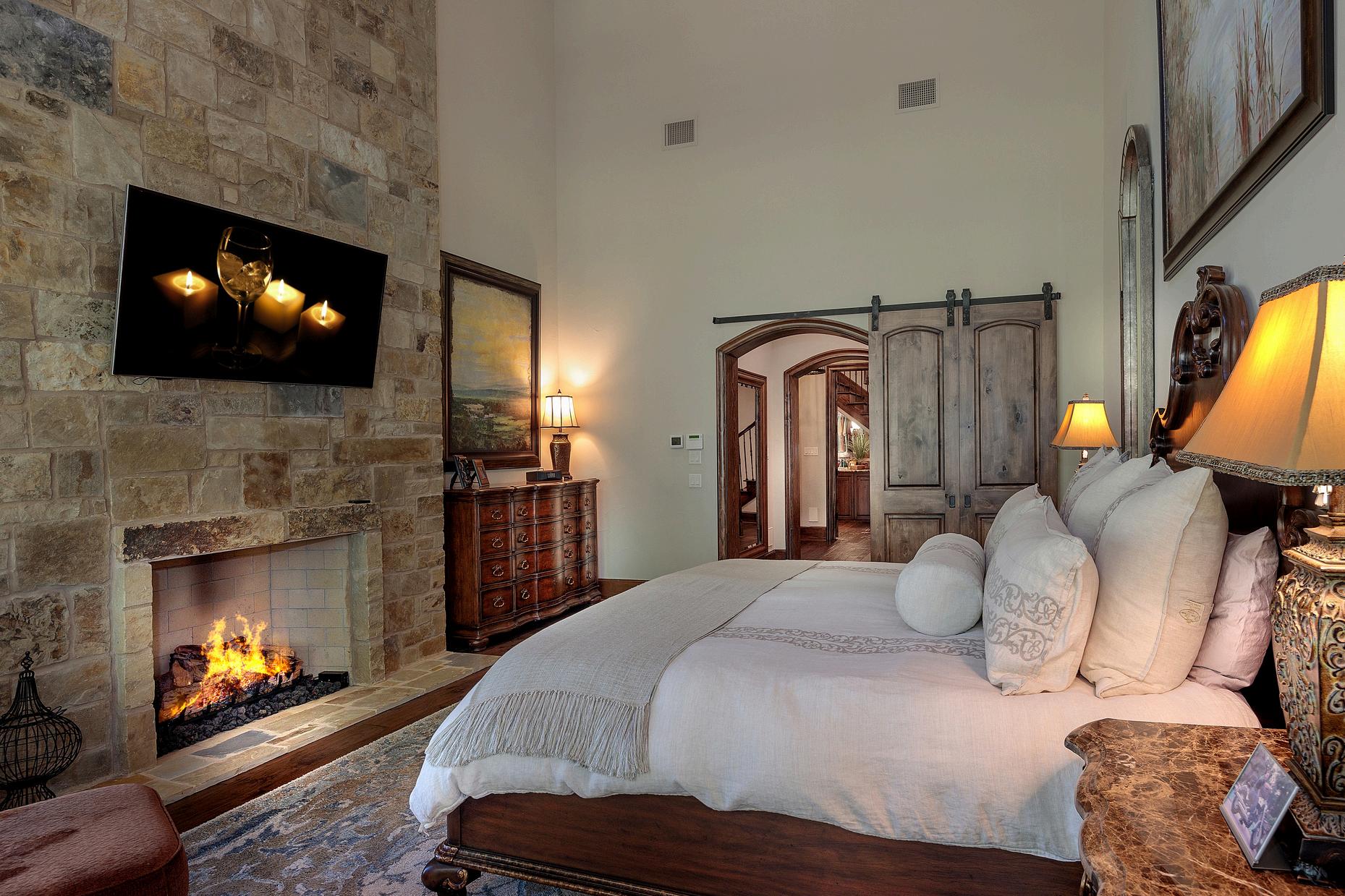

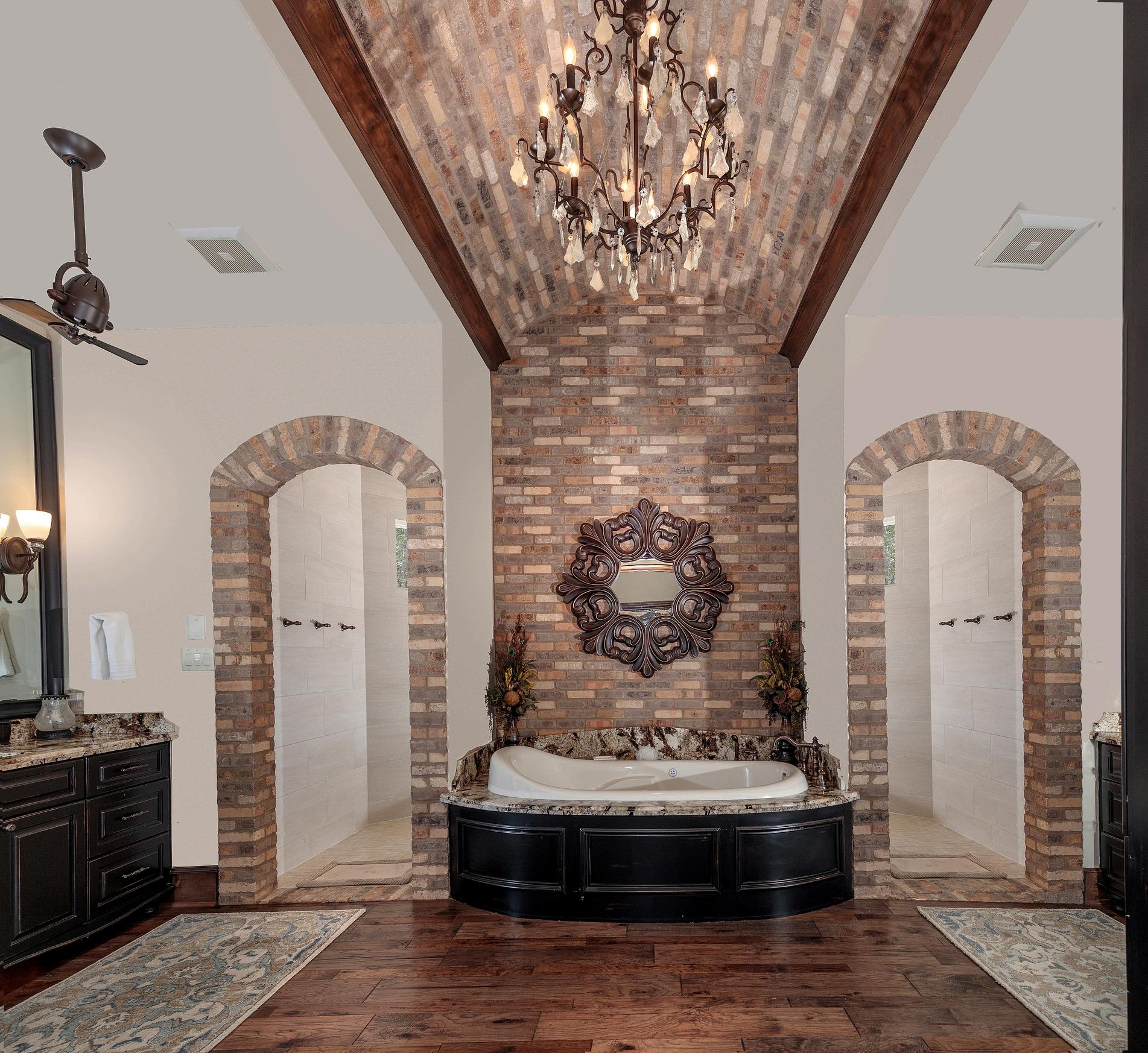
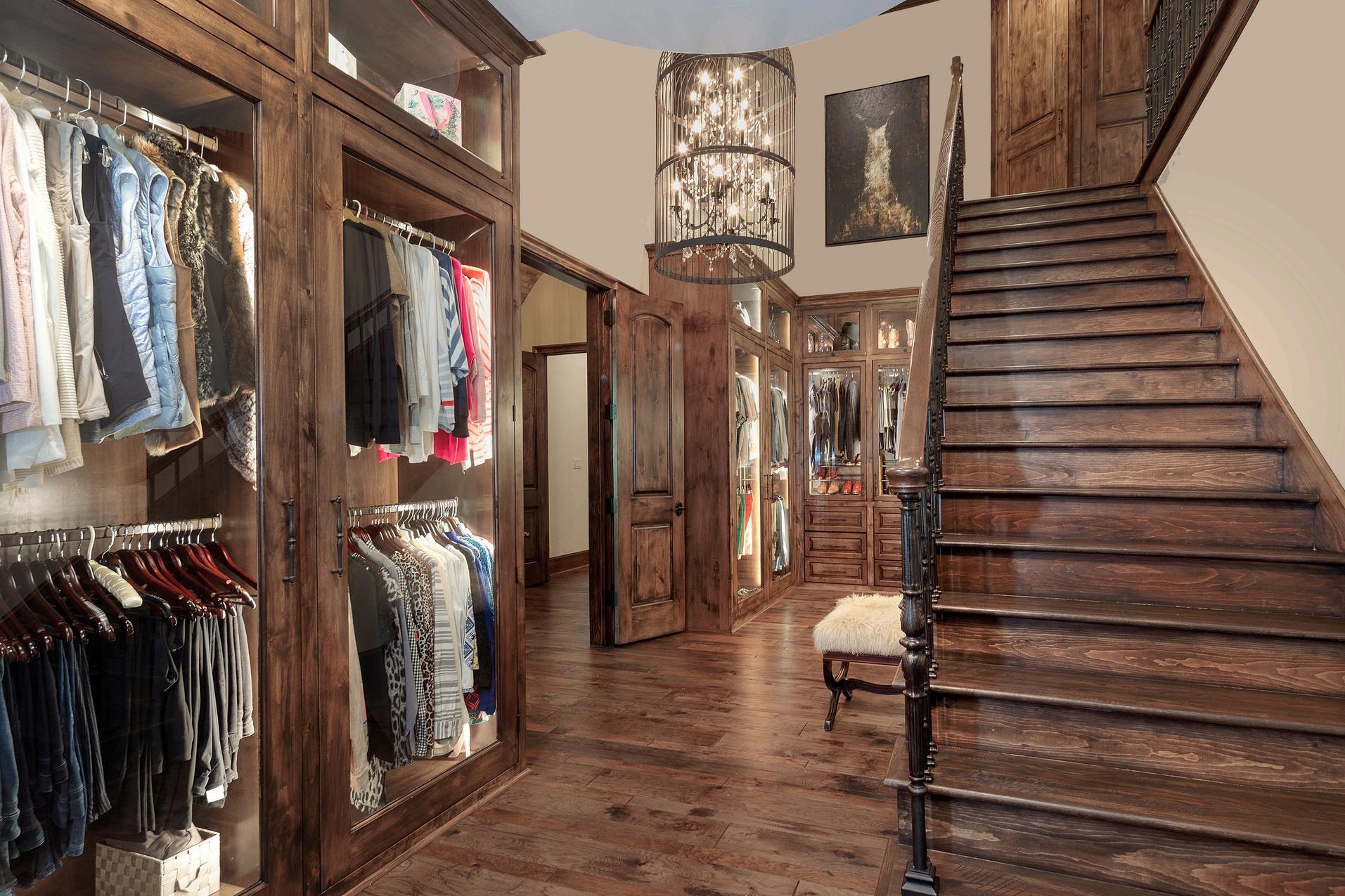

game room
DIMENSIONS
FLOOR TYPE
FEATURES 27 X 14 WALNUT WET BAR WITH ICE MAKER, FRIDGE AND SINK
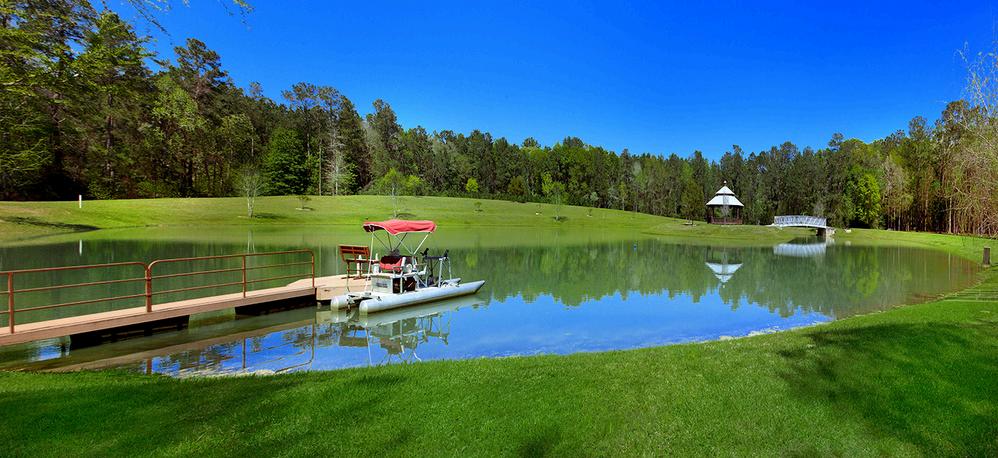
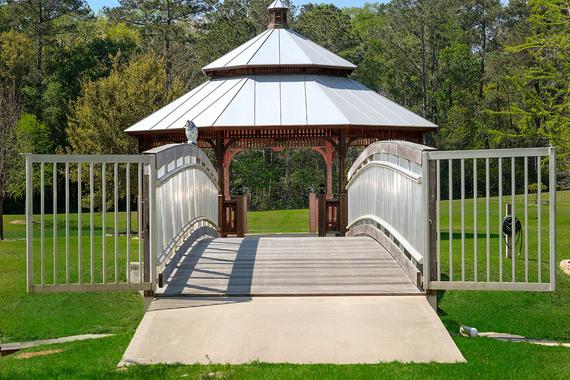
POOL/HOT TUB/WATERFALL
PLAYGROUND
OUTDOOR LIVING AREA
FULLY IRRIGATED & STOCKED POND
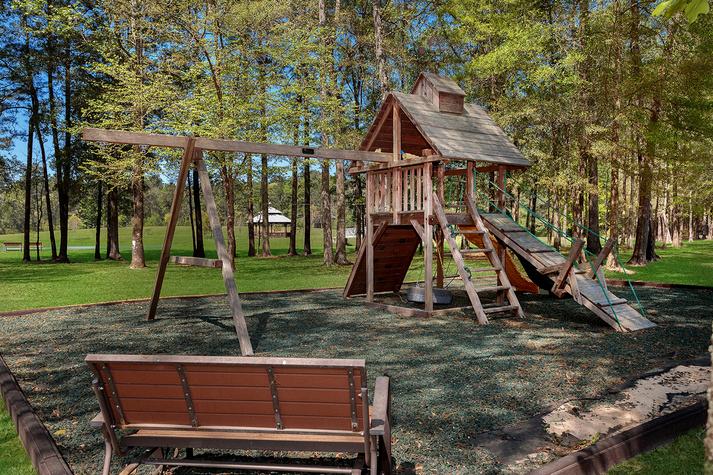
 24.5 ACRES
SUMMER KITCHEN
24.5 ACRES
SUMMER KITCHEN
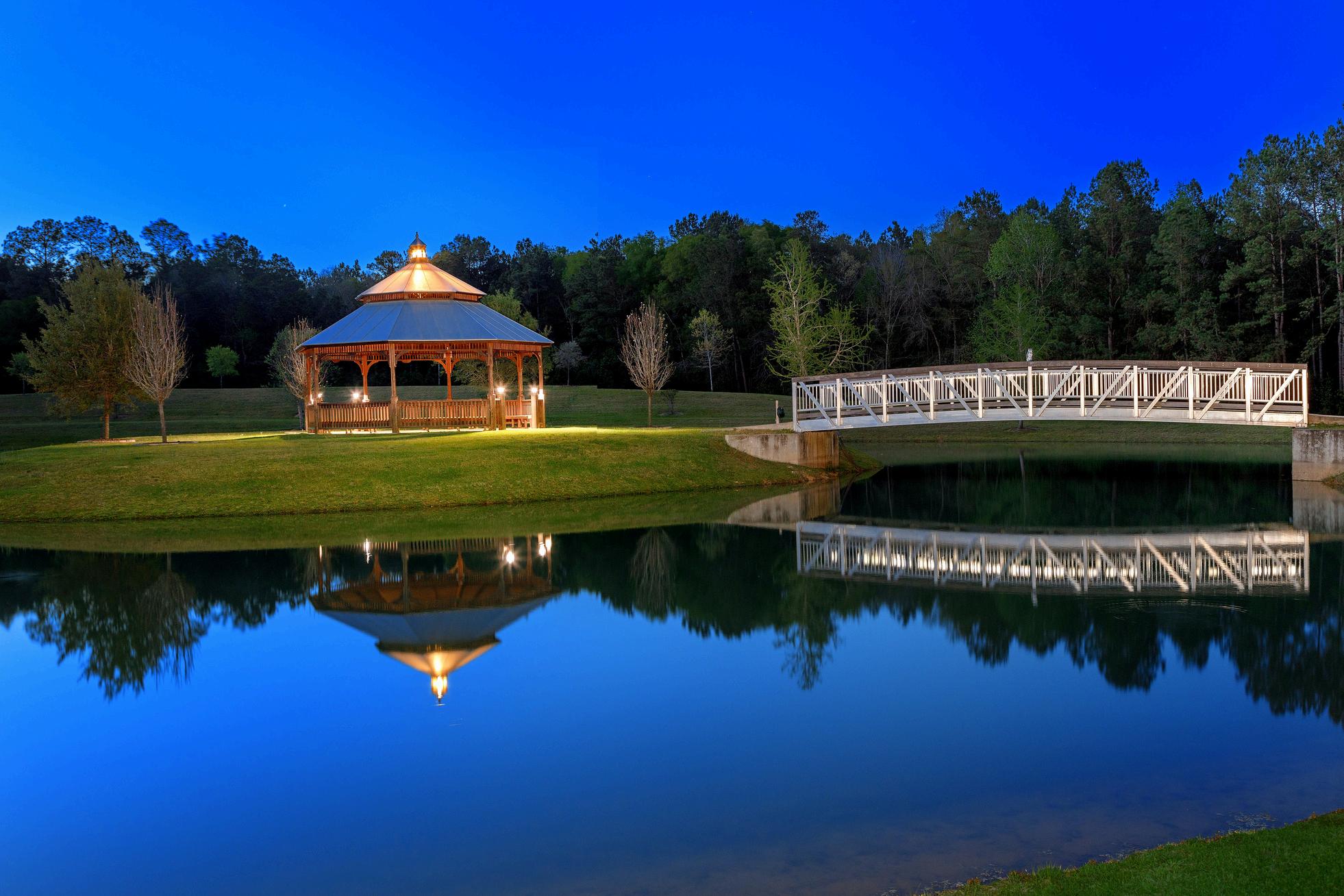
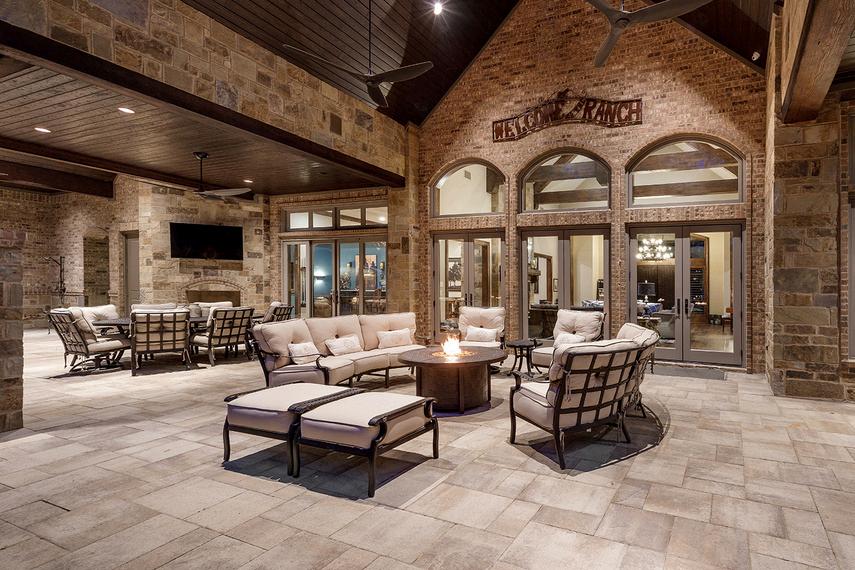
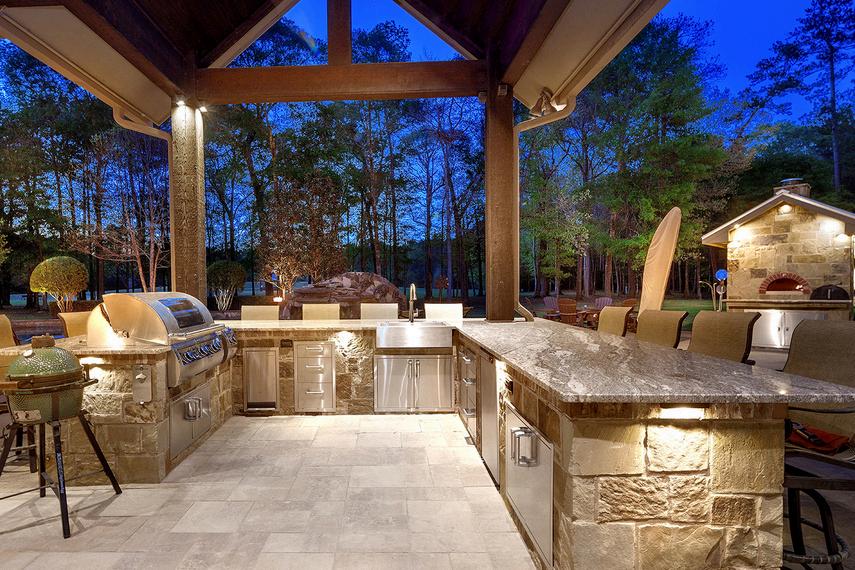


Introducing the Hawthorne Steel Insulated Barn, a versatile structure offering 50 feet in depth and 40 feet in width, providing ample space for various applications. This barn presents a unique opportunity for transformation into a state-of-the-art training facility, offering the ideal setting for athletes or fitness enthusiasts. With its expansive layout and superior insulation, the Hawthorne Barn provides a blank canvas for customization into a premier training facility. Whether utilized for strength and conditioning workouts or sports practice sessions the possibilities are endless within this adaptable space.
Equipped with two large overhead doors, this barn effortlessly accommodates the storage of a Class-A RV motorhome while still leaving considerable room for additional activities or equipment. Its fully insulated design ensures comfort and efficiency year-round, maintaining optimal temperature levels regardless of external conditions.
One standout feature of the Hawthorne Barn is its inclusion of a cutting-edge Bigass Fan, delivering unparalleled airflow and ventilation throughout the space. This not only enhances the comfort of occupants during training sessions but also promotes air circulation for improved air quality and moisture control.

