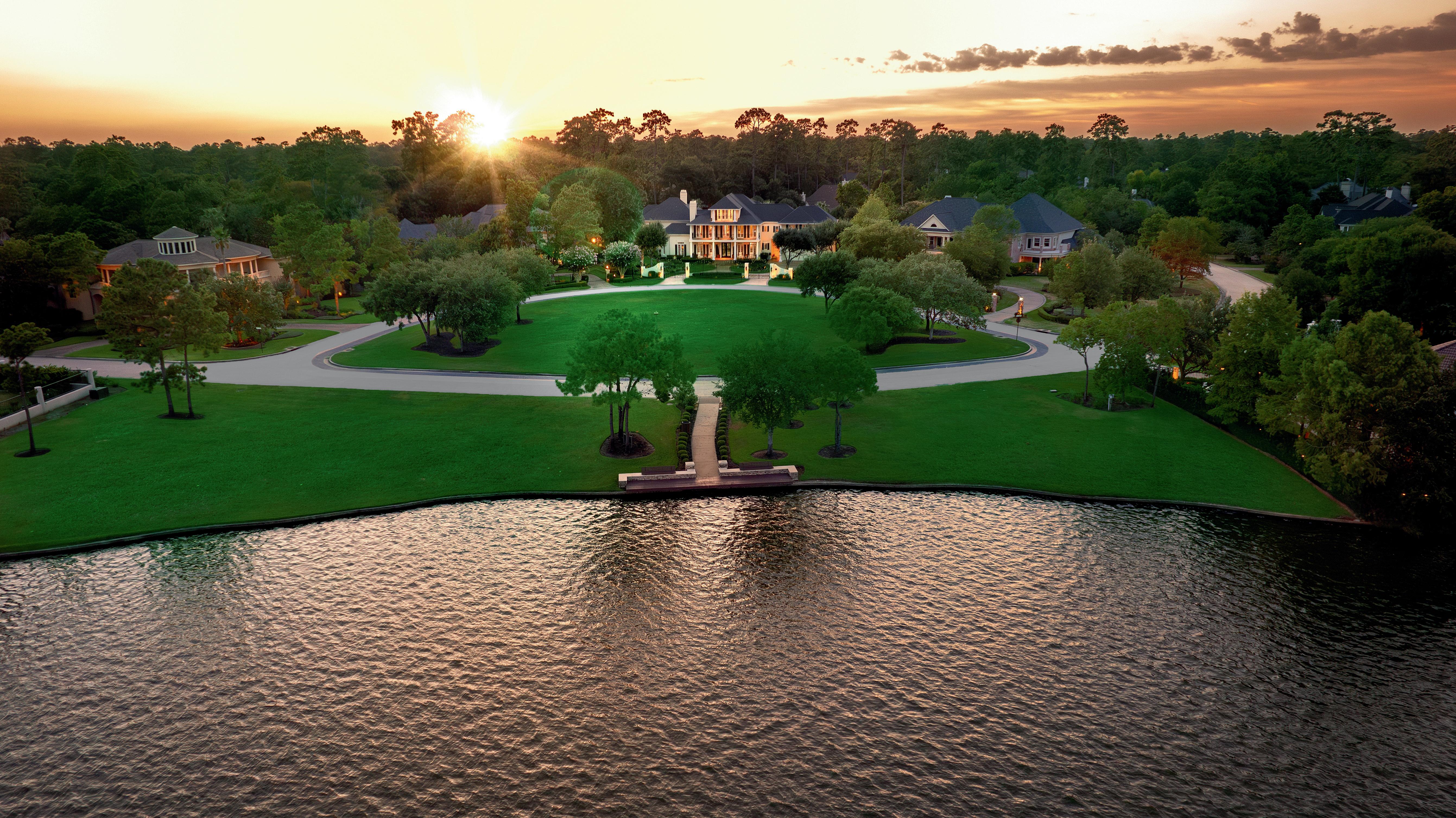

WINDWARD
79
COVE THE WOODLANDS, TEXAS

PROPERTY DETAILS

Bedrooms Bathrooms: SqFt: Lot Size: Year Built: 7 7 Full 3 Half 14,498 / Appraisal 47,591 / Appr Dist 1997/ Appr Dist
79 WINDWARD COVE
THE WOODLANDS, TEXAS 77381 79windwardcove.com
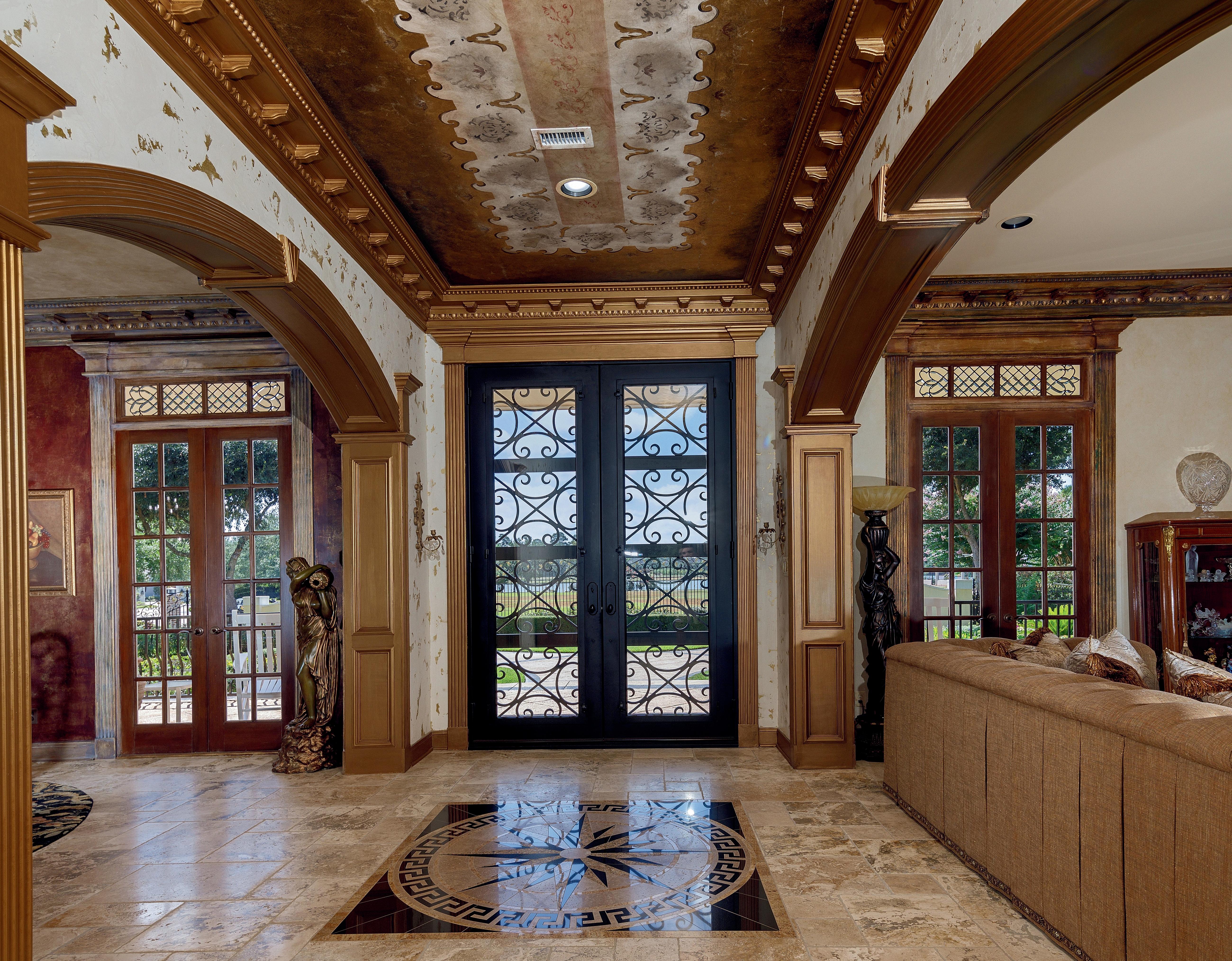
ENTRY
FORMAL
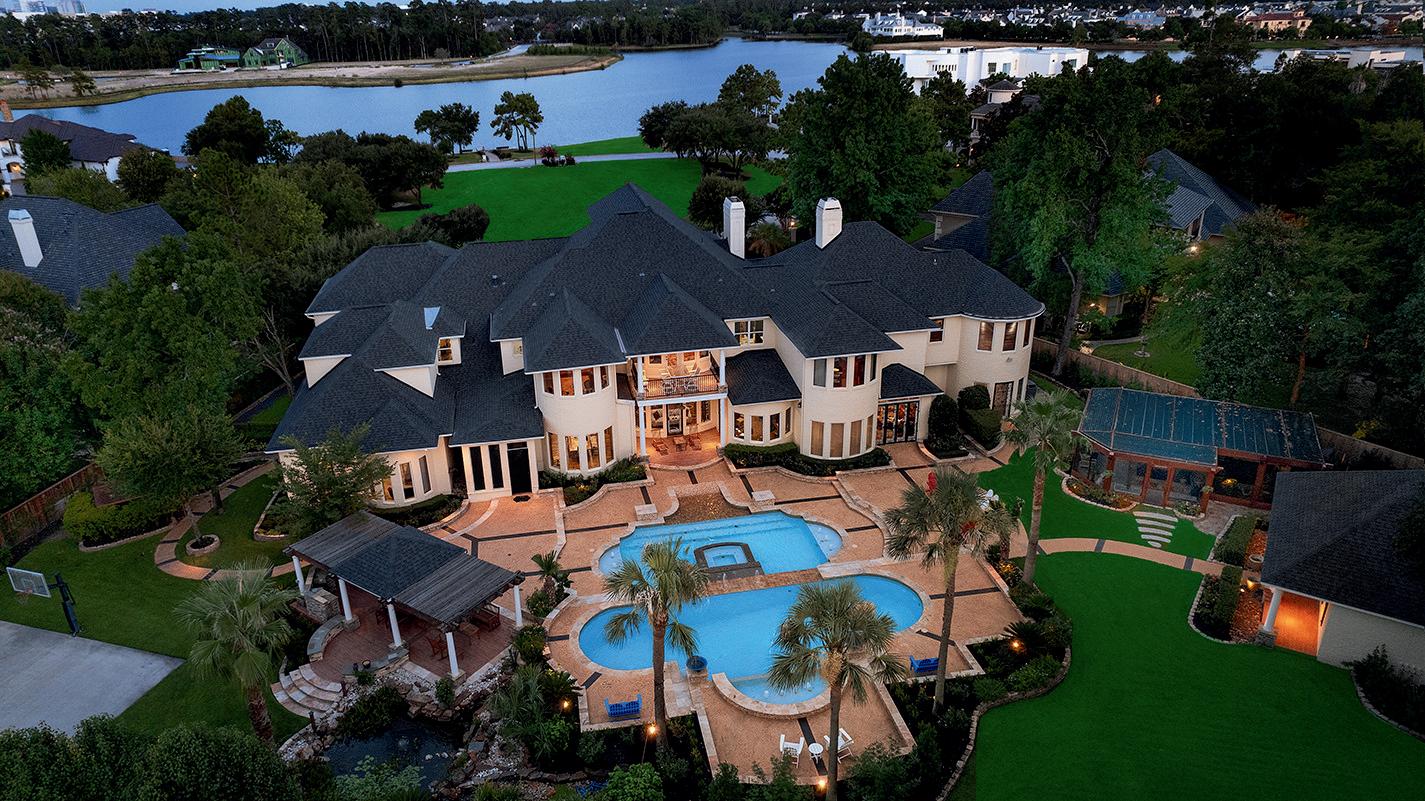
a masterpiece of design and luxury living
Welcome to 79 Windward Cove, a stunning estate located in The Woodlands, Texas, designed as a replica of Villa Verona, an Italian masterpiece and the former showcase home of Gary Lyons. This exquisite property offers a luxurious and tranquil lifestyle, offering numerous amenities and breathtaking views of Lake Woodlands. Here, you will find the epitome of elegance and craftsmanship.
As you approach this gated residence, you'll be greeted by a circular driveway and meticulously landscaped grounds spanning over an acre. A serene pond graces the front of the property, setting the tone for the grandeur that awaits inside.

79windwardcove.com
GROUNDS & EXTERIOR

The backyard is a true oasis, featuring a park-like setting with a koi pond, two swimming pools with waterfalls, a spa, a fire pit, multiple covered patios, an outdoor kitchen, a mosquito system, a second pond, and a guest house. The guest house offers a bedroom with a full bath, a living area, a full kitchen, and a laundry room, making it perfect for guests or extended family.
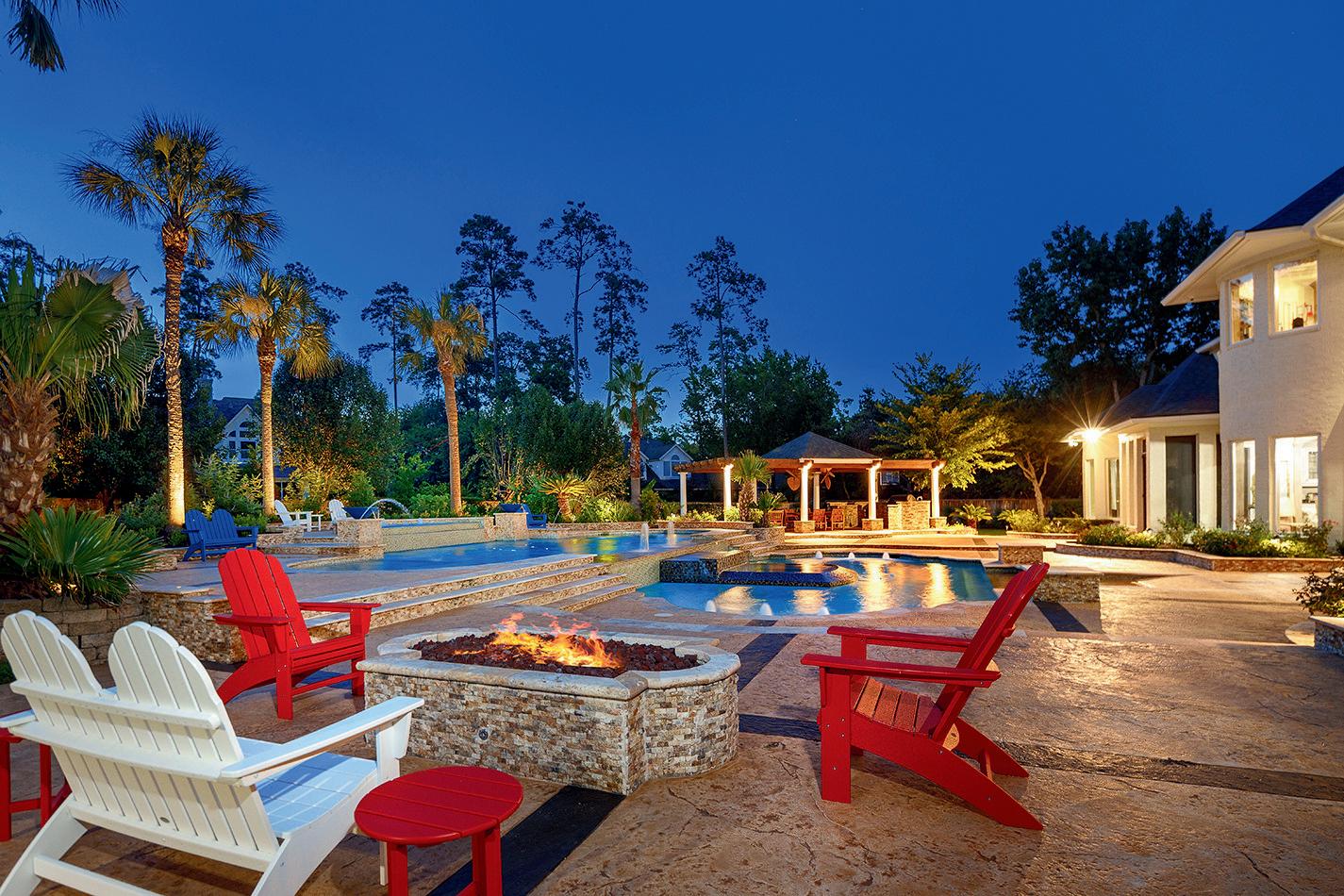
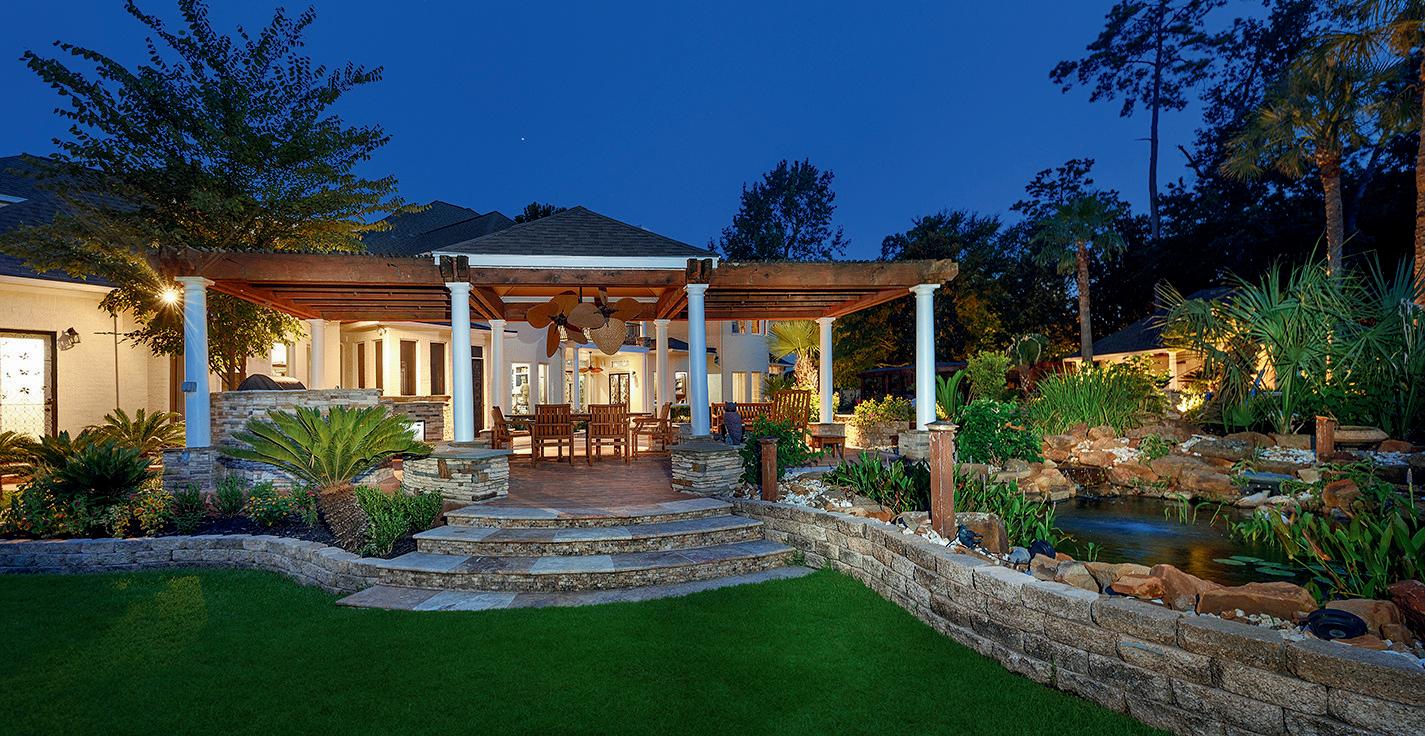



koi pond

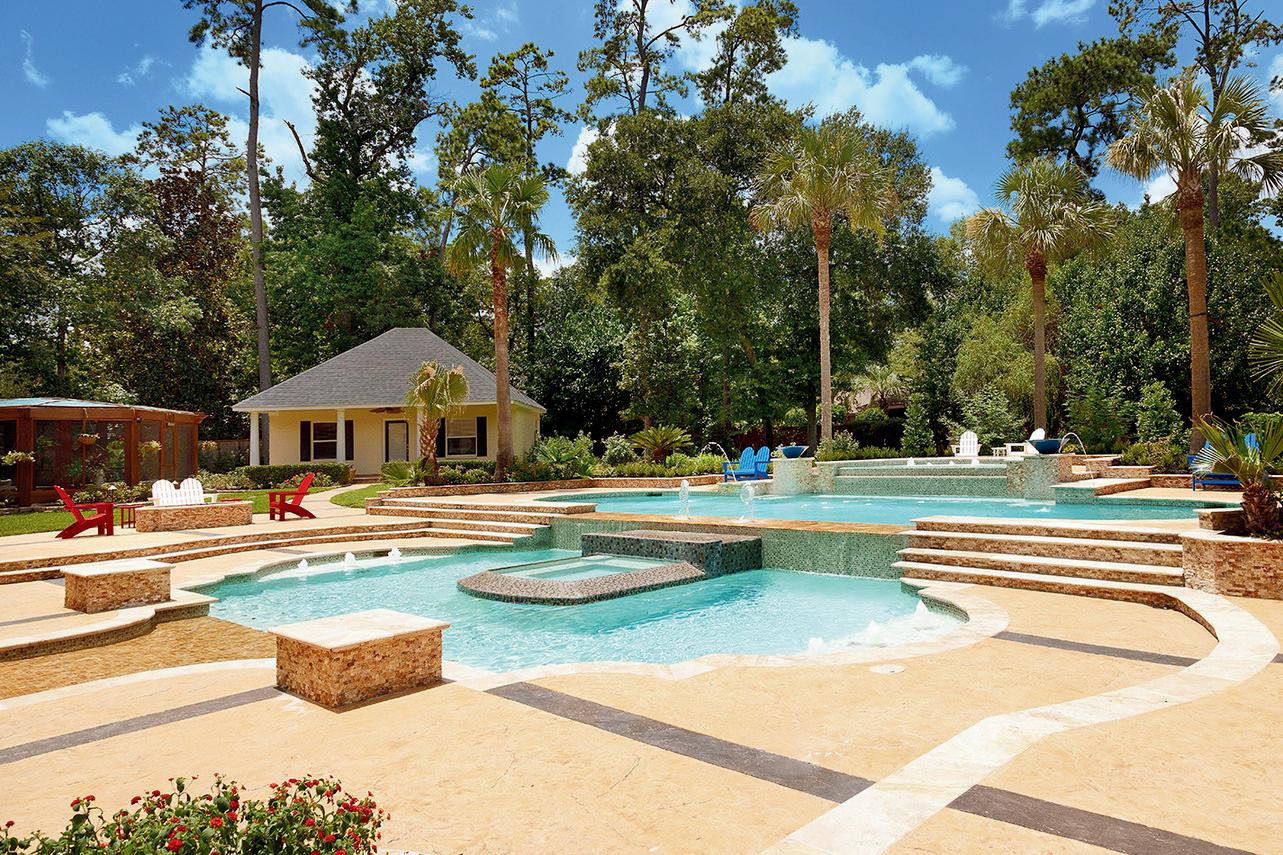
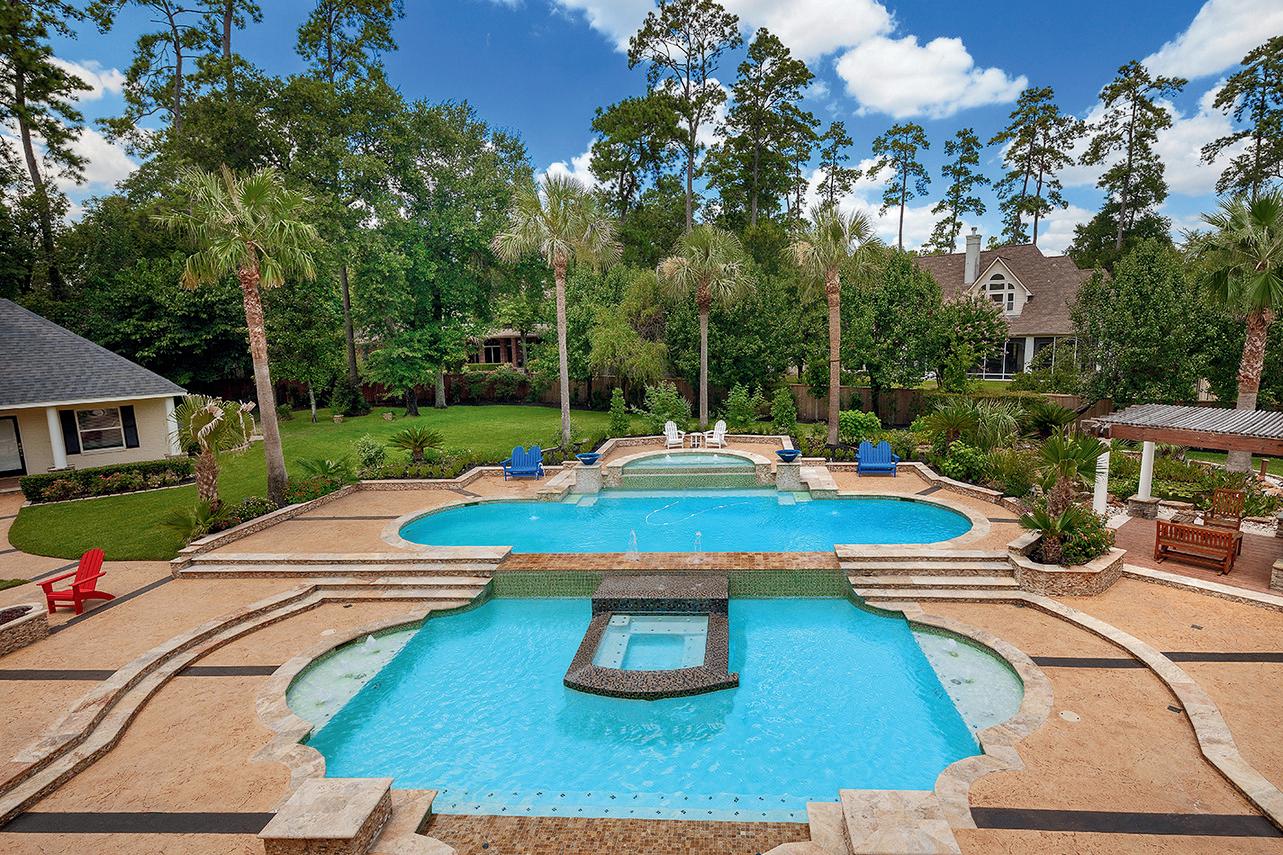

79windwardcove.com





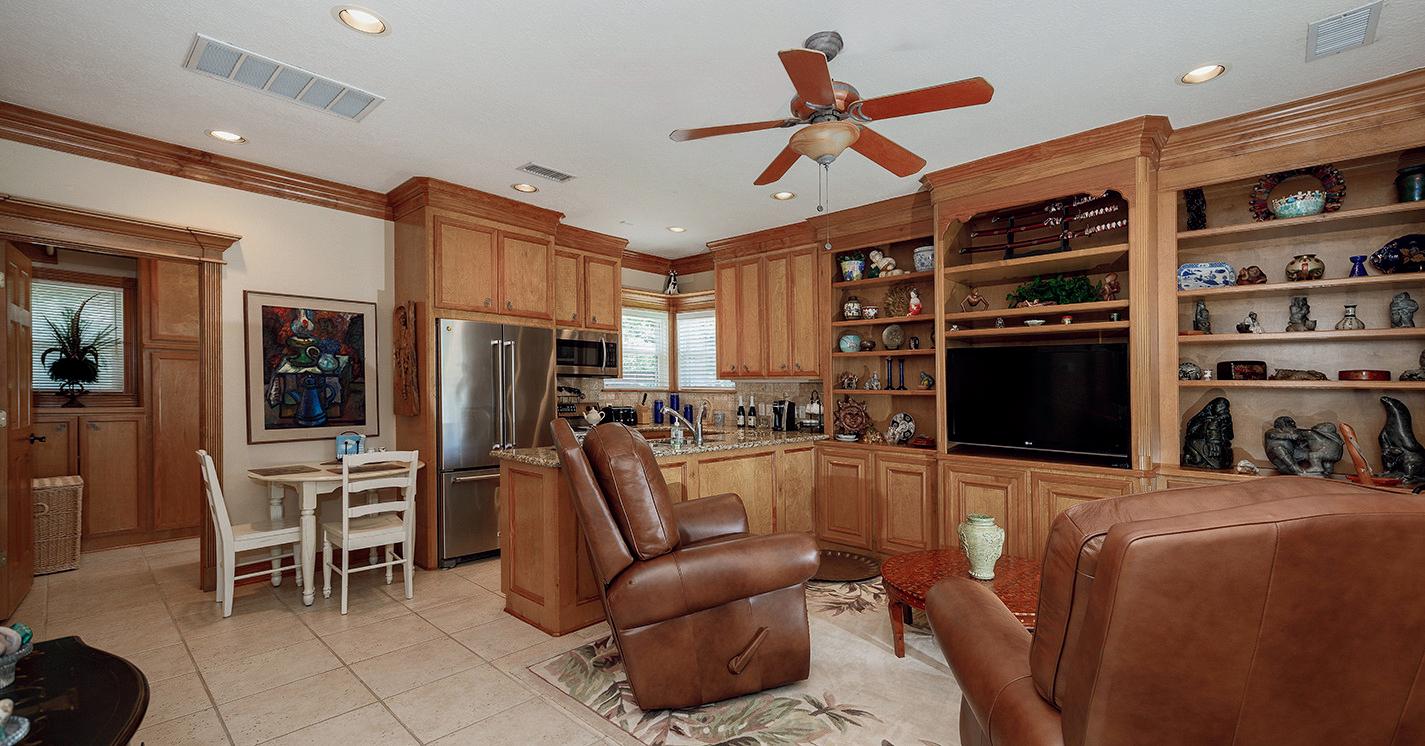
The guest house offers a bedroom with a full bath, a living area, a full kitchen, and a laundry room, making it perfect for guests or extended family.
FIRST FLOOR
79windwardcove.com
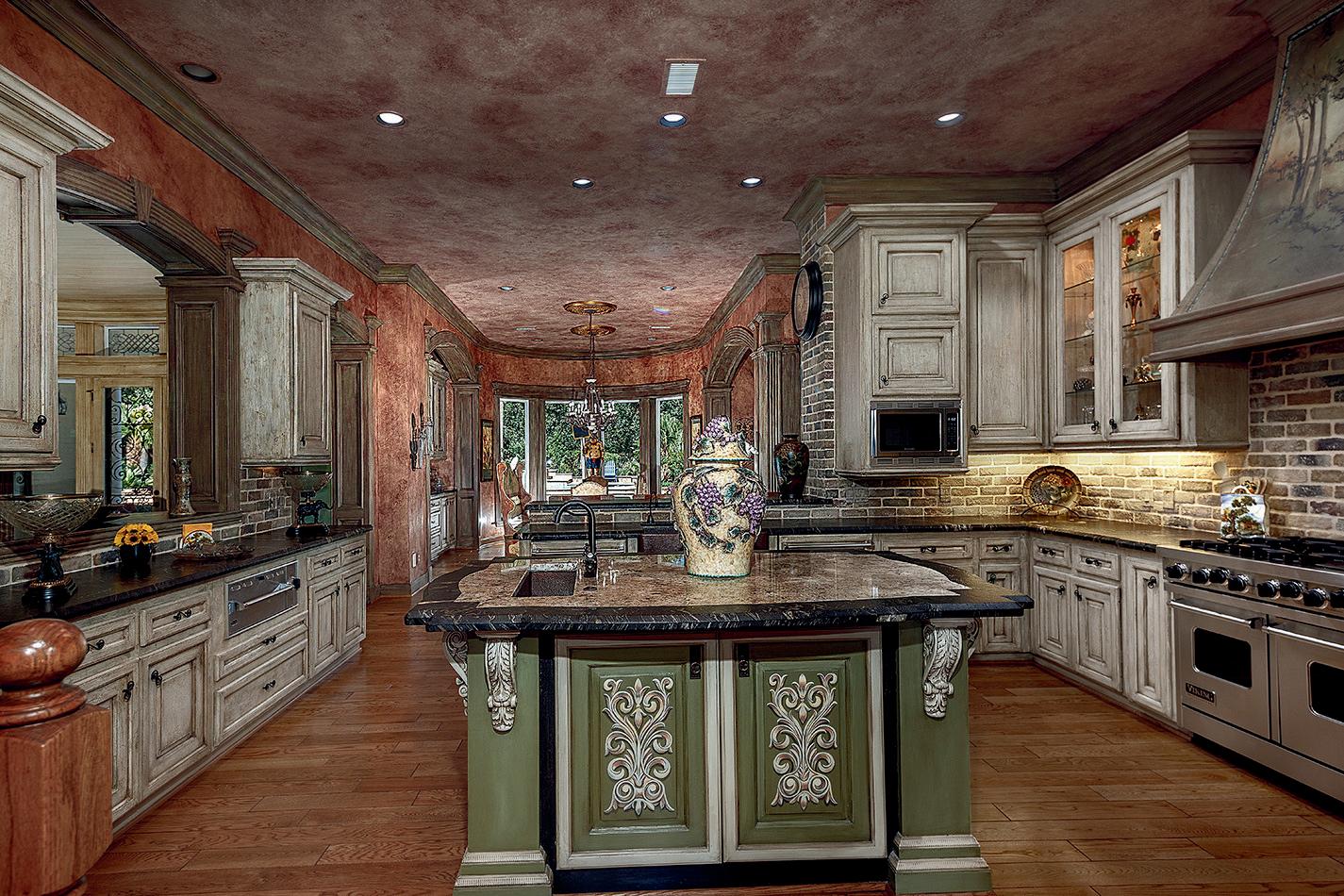
79windwardcove.com
The kitchen underwent a remodel 1.5 years ago and offers two copper sinks, Viking appliances, dual dishwashers, leathered granite counters, decorative brick accents, a pot filler, custom-painted vent hood, Venetian plastered walls, a built-in Miele espresso maker, and a spacious walk-in pantry. An adjacent conversation room with a wet bar and Viking ice maker completes this culinary haven.
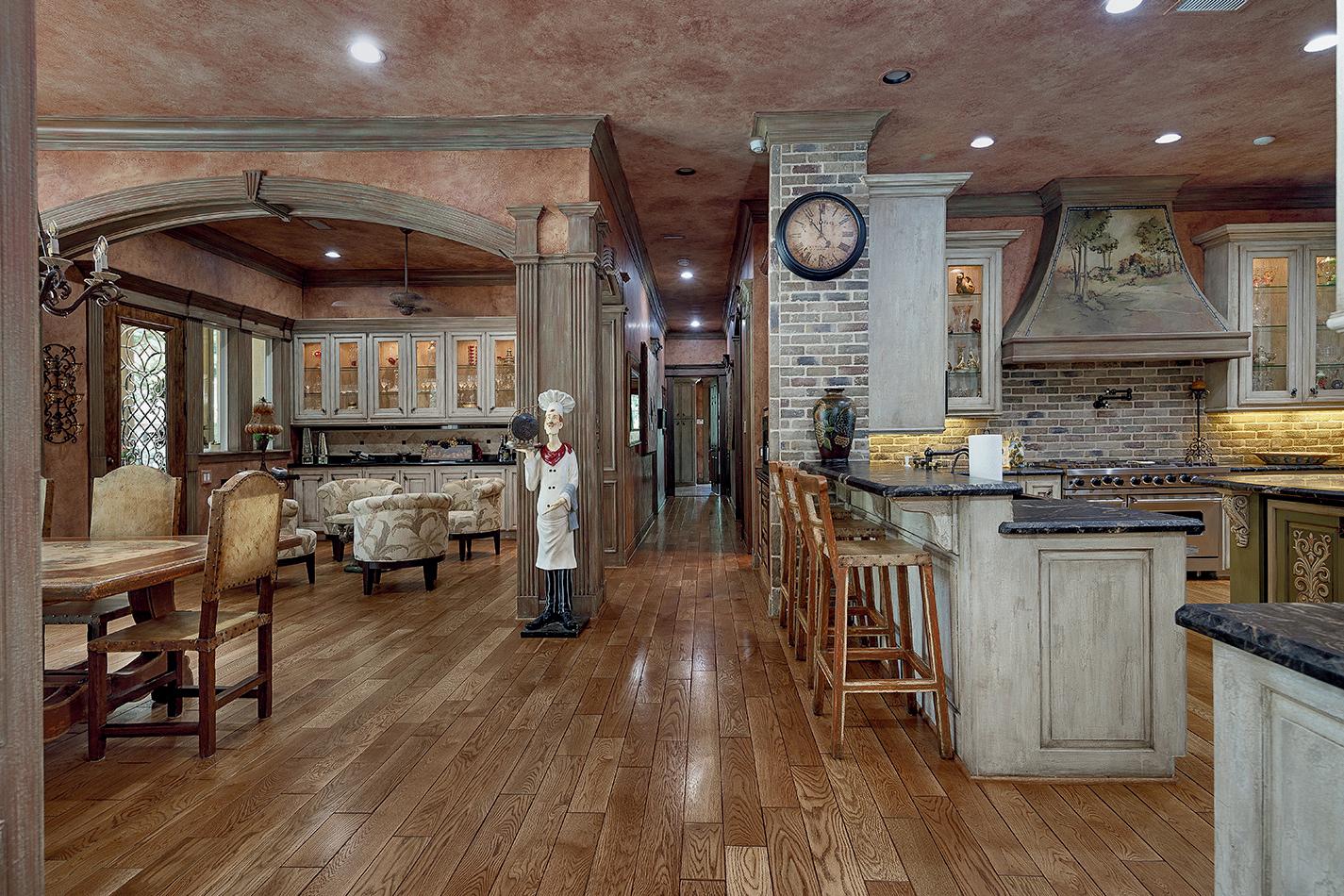
 kitchen kitchen, breakfast & sitting area
kitchen kitchen, breakfast & sitting area


breakfast area sitting area

formal dining room

 DEN
DEN

library


primary suite
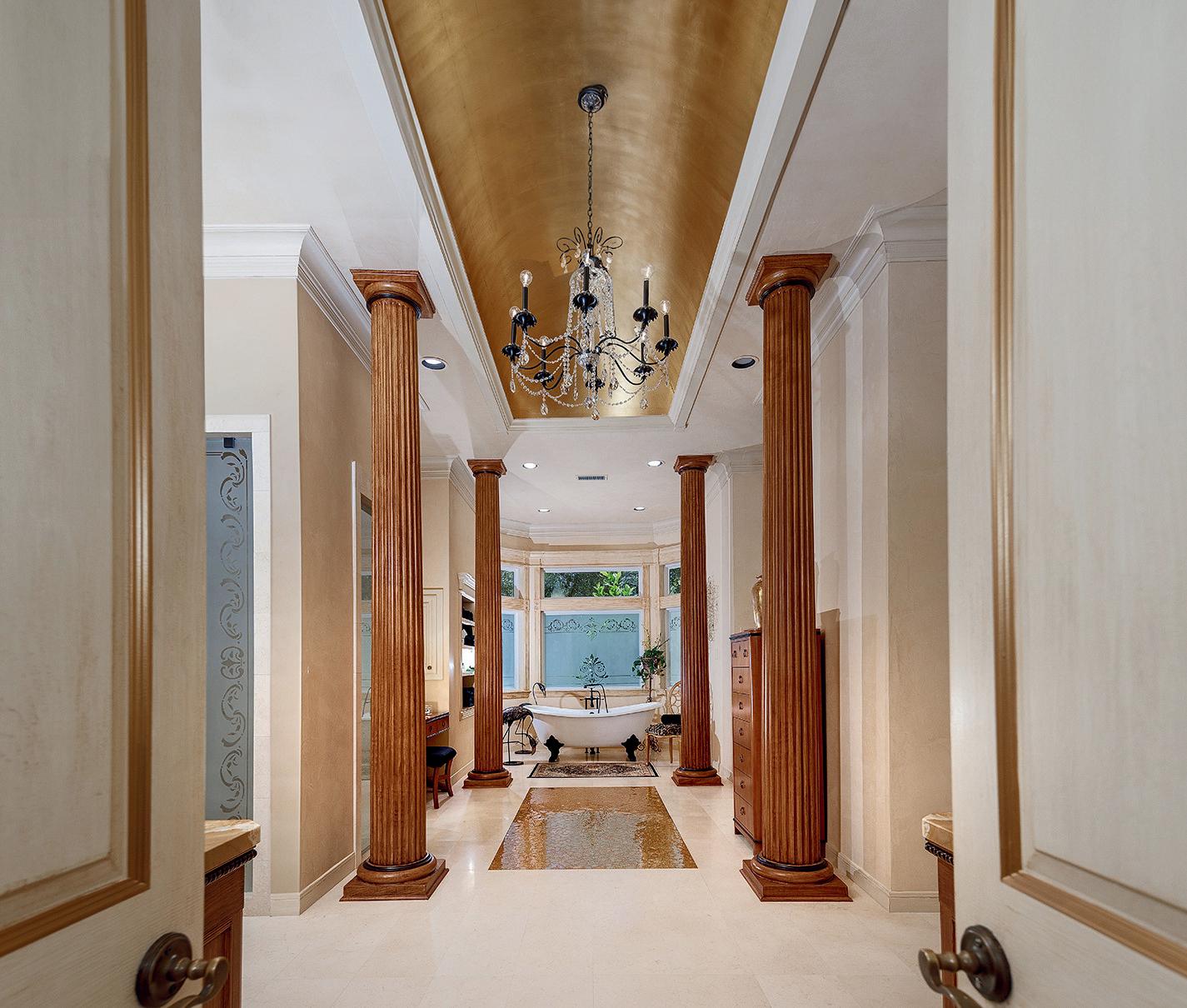
The enormous primary suite on the main level is a sanctuary, featuring a fireplace imported from Florence, Italy, a sitting area, a coffee bar with a built-in Miele espresso maker and fridge, an office area with dual desks, and a gym with a hidden staircase leading to the upstairs man cave.
The primary bath is a work of art, with limestone floors adorned with Italian crackled glass inlay, two enormous walk-in closets with built-ins, Italian marble counters, a barrel ceiling with squares of solid gold leaf, a soaking tub, graceful columns, bidet, and a steam shower.
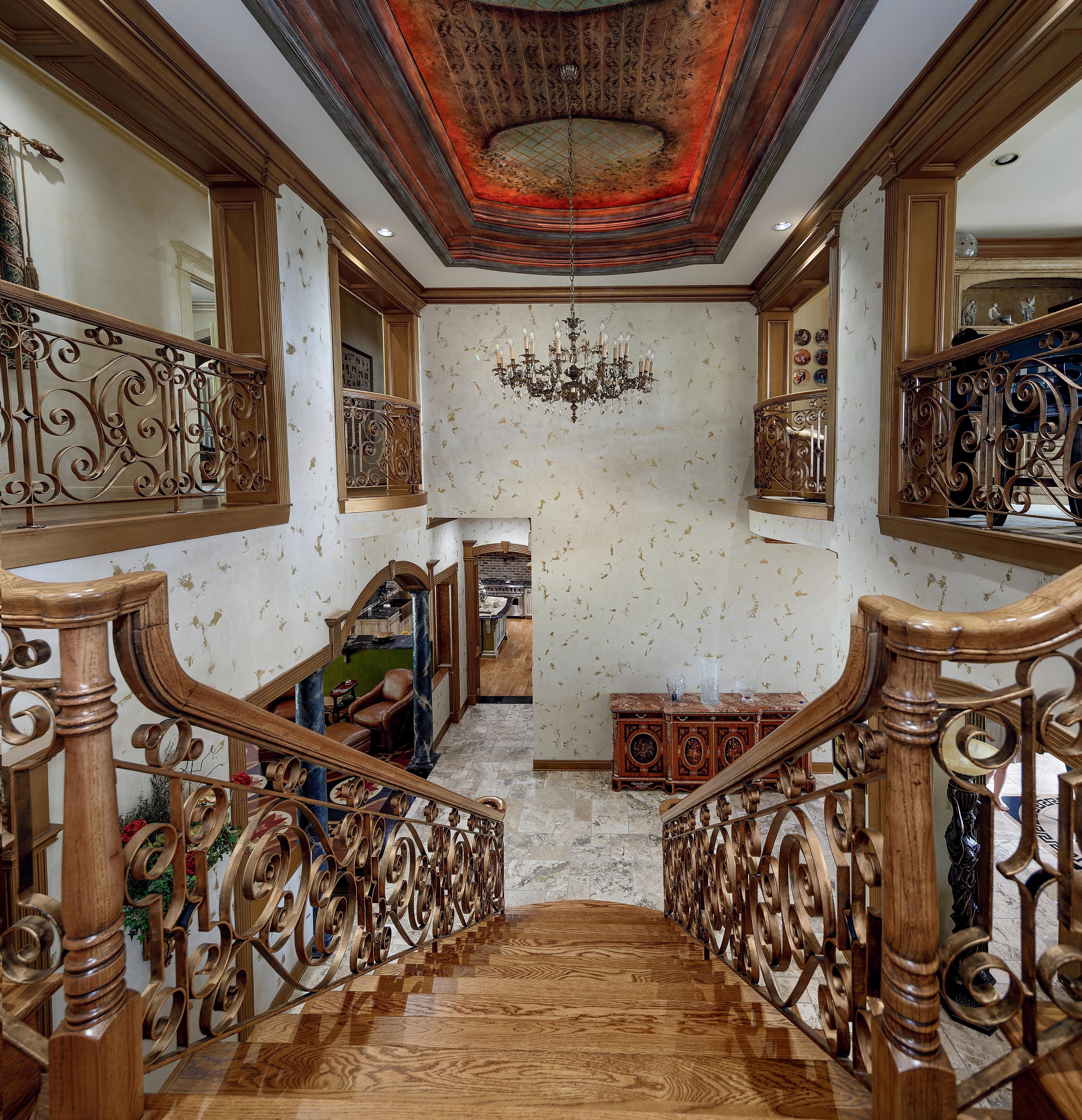
SECOND FLOOR
79windwardcove.com

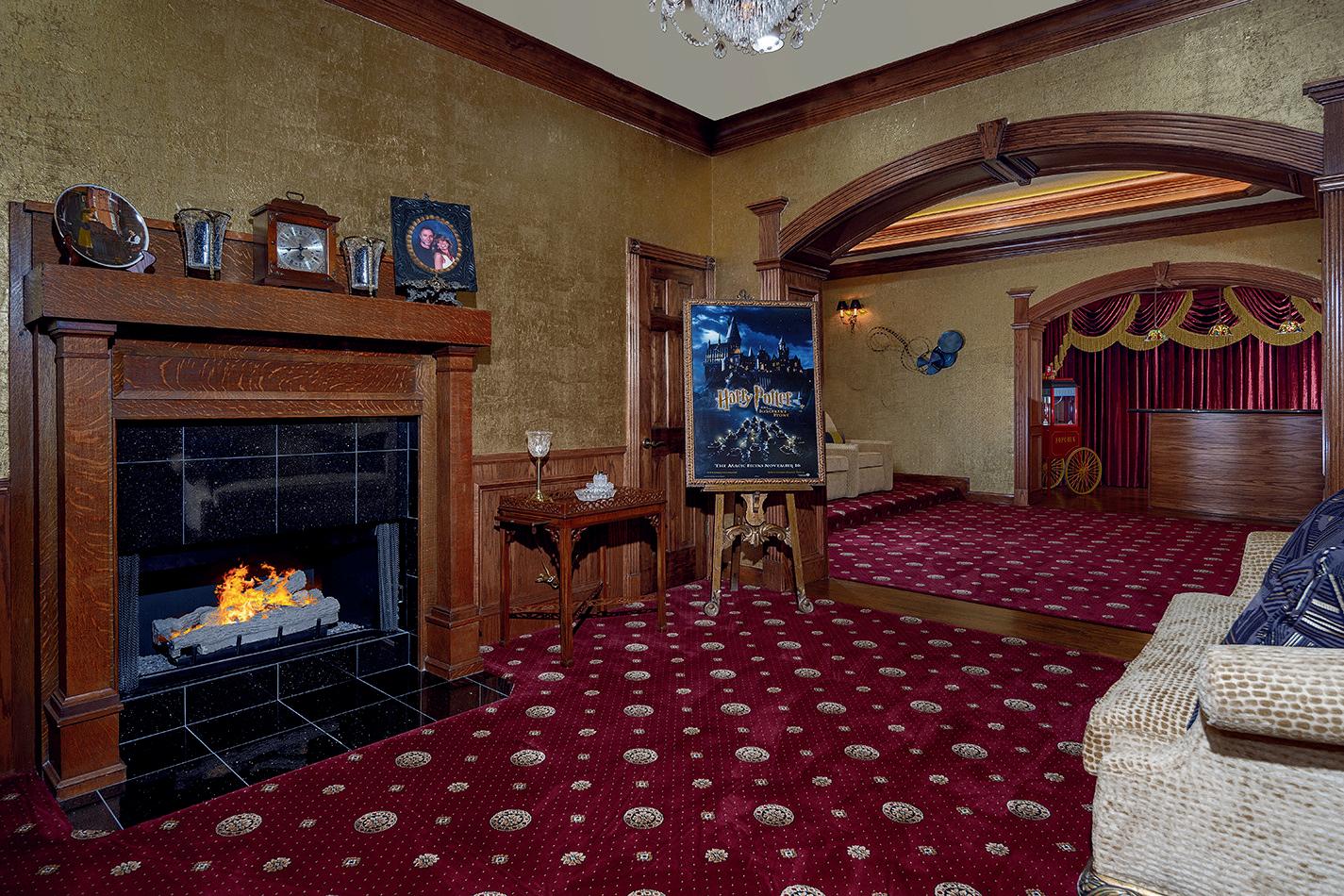

Upstairs, you'll find a billiards room with spectacular lake views and a balcony, a game room with an AstroTurf floor and decorative brick wall, and a theater room reminiscent of a night at the opera, complete with gold cork wallpaper, a gas fireplace, microwave, fridge, wet bar, leveled seating, and a projector and screen
theater room
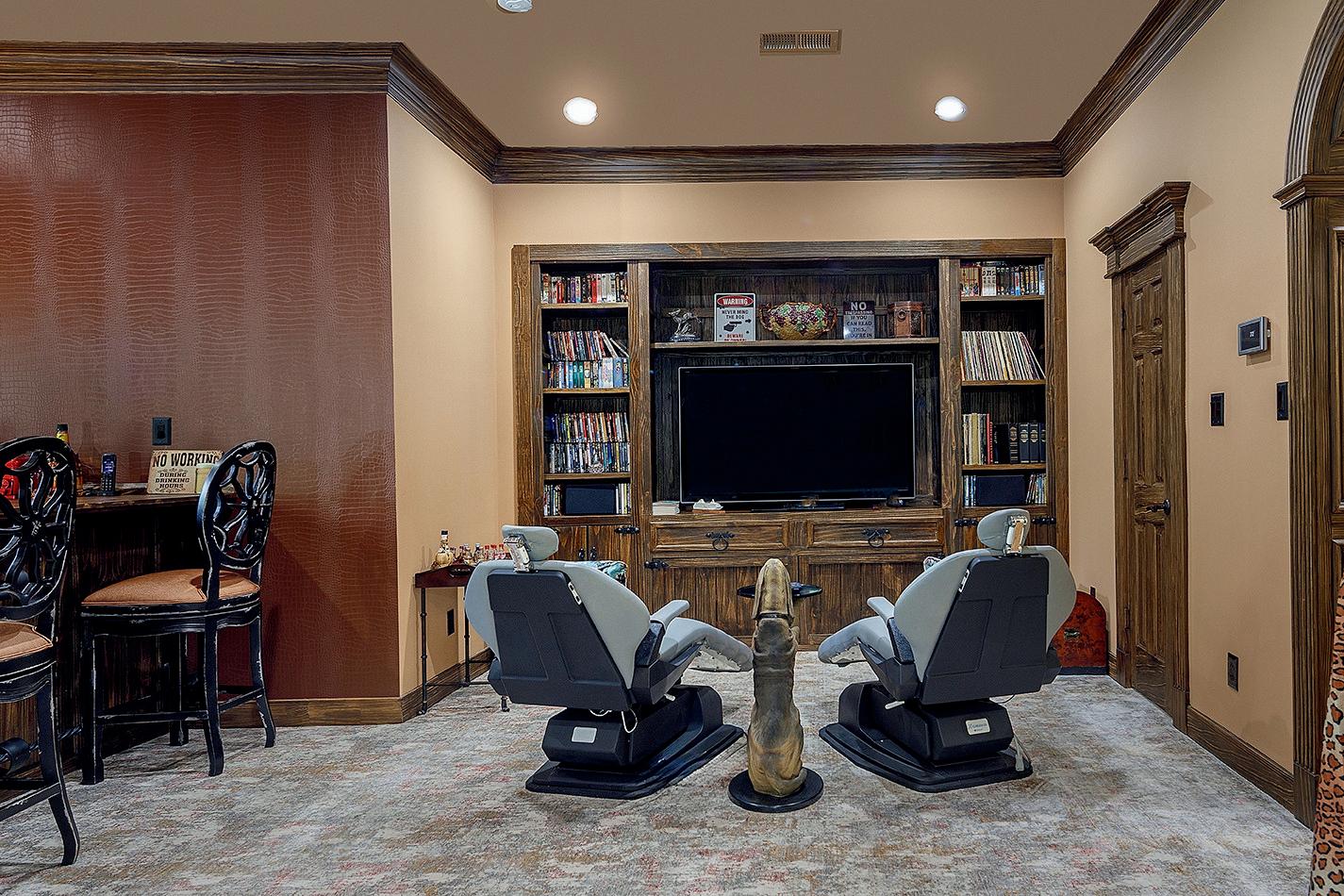
 man cave
man cave
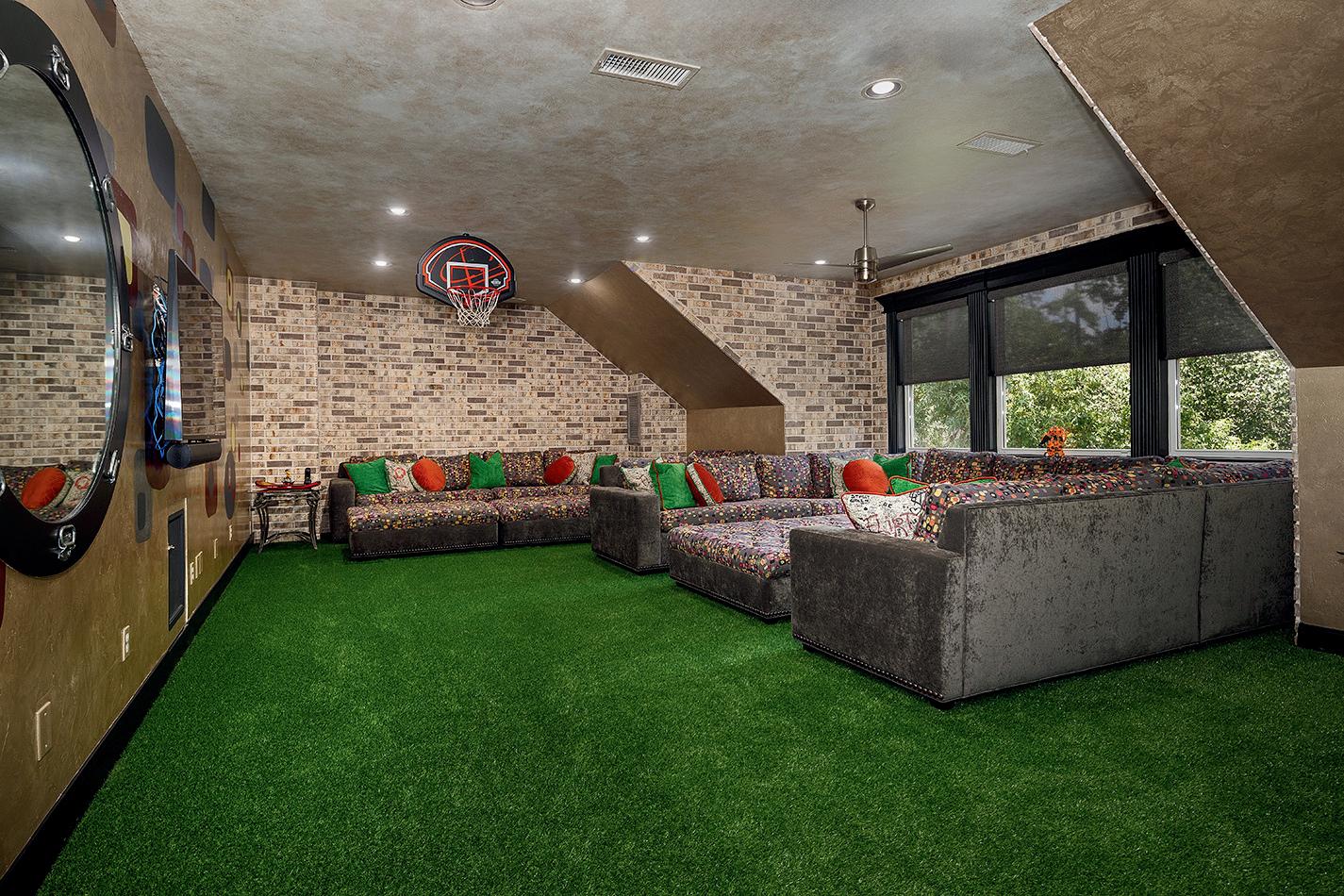



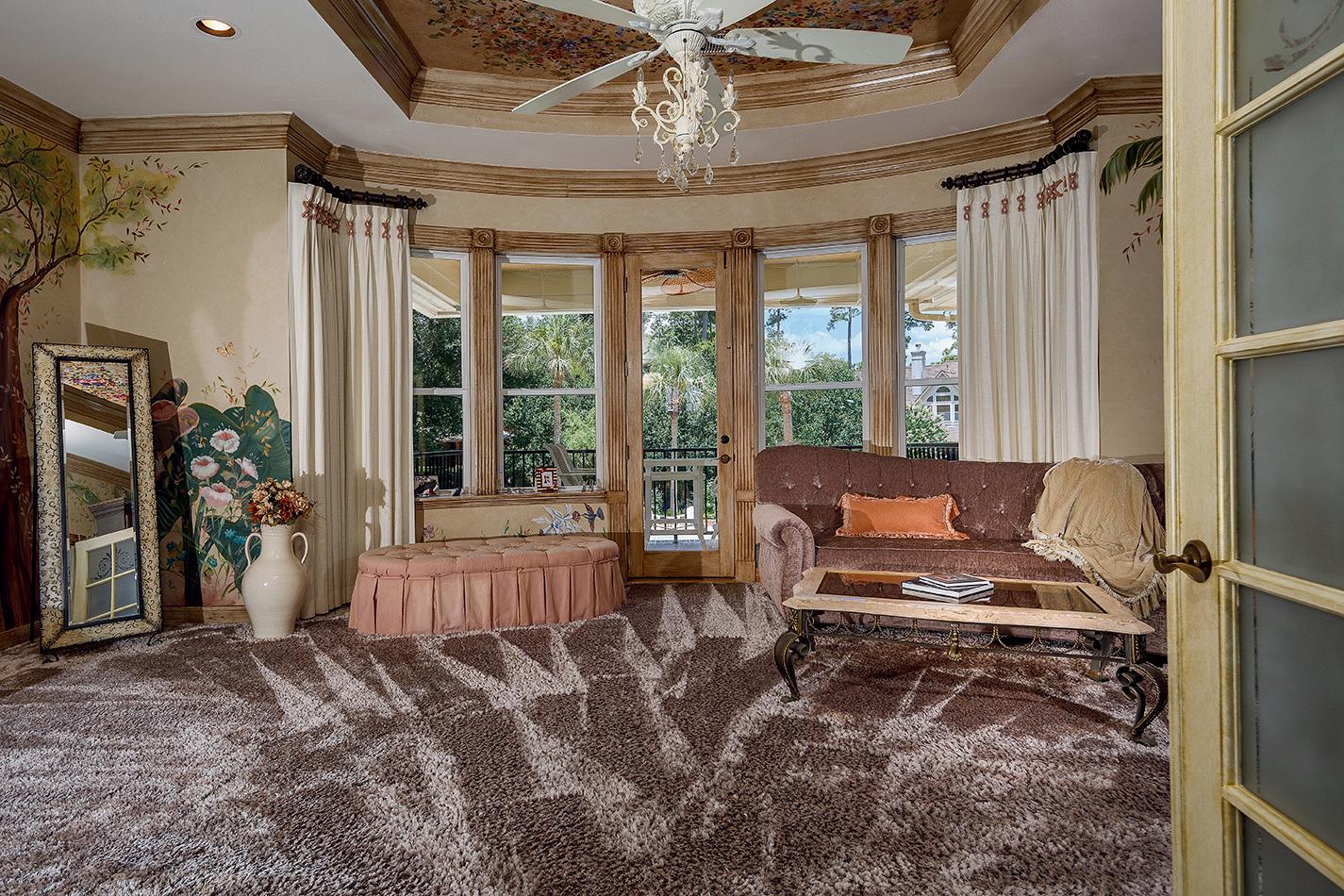
THIRD FLOOR
79windwardcove.com

ROOM DIMENSIONS
Kitchen 18 X 22 Breakfast/Sitting Room 19 x 28 Family Room 20 x 22 Dining Room 13 x 15 Formal Living 17 x 17 Library 19 x 21 Primary Suite 21 x 17 Primary Suite Sitting Area 23 x 18 Primary Suite Study 11 x 16 Gym 18 x 21 2nd Bedroom 17 x 14 Laundry 18 x 11 Billiard Room 24 x 16 Media Room 39 x 23 Man Cave 30 x 25 Storage Area 7 x 11 3rd Bedroom 36 x 31 4th Bedroom 16 x 14 5th Bedroom 17 x 28 Game Room 30 x 20 6th Bedroom 18 x 23 Bedroom 12 x 13 Living Room 16 x 11 Kitchen 8 x 16 Laundry Room 7 x 11
FIRST FLOOR SECOND FLOOR THIRD FLOOR GUEST HOUSE 79windwardcove.com
HOME FEATURES & UPDATES
A replica of Villa Verona, an Italian estate and Gary Lyons former showcase home across from a small private park with spectacular views of Lake Woodlands
Gated entry, circular drive, meticulous landscaping on over an acre with a serene pond in front
Six car tandem garage with lift and epoxy flooring
Custom iron entry doors lead to a spectacular foyer with fine arts sconces, intricate moldings and Venetian plastered walls with solid gold leaf.
Schonbek chandeliers throughout the home
European white oak hardwood flooring installed in 2022.
Three-year-old roof
Recent exterior paint (2020)
Tankless water heater
Seven A/C units
Repurposed leaded glass side doors
Climate controlled wine room
Formal dining room showcases gold leaf and sterling silver canvas walls.
Formal living with dual sided fireplace opens to a library with gold leaf rotunda, wood paneling, new carpeting and breathtaking views of the lake.
Butler’s pantry has two beverage Viking refrigerators.
The kitchen was remodeled 1.5 years ago with two copper sinks, Viking appliances, two dishwashers, leathered granite counters, decorative brick, a pot filler, custom painted vent hood, Venetian plastered walls, a built-in Miele espresso maker, huge walk-in pantry and adjacent conversation room with wet bar and Viking ice maker.
The den has a hardwood artist hand painted custom floor and panoramic views of the pool and backyard from a wall of windows
Guest retreat downstairs with new 100% wool carpet, a remodeled bath with hand painted cabinetry and a door that leads to the pool.
Enormous Primary suite downstairs features a fireplace imported from Florence, Italy with sitting area, a coffee bar with built-in Miele espresso maker and fridge, an office area with dual desks, and a gym with hidden staircase leading to the upstairs man cave.
The Primary bath offers limestone floors with Italian crackled glass inlay, two enormous walk-in closets with built-ins, Italian marble counters, barrel ceiling with squares of solid gold leaf, a soaking tub, graceful columns, bidet, and steam shower.
The home was remodeled and redecorated within the last two years and replumbed with Pex piping.
Billiards room upstairs has spectacular lake views and a balcony.
Game room with AstroTurf floor and decorative brick wall
This Theater Room feels like a night at the opera with gold cork wallpaper, a gas fireplace, microwave, fridge, and wet bar, leveled seating, projector and screen.
Wrapping room/craft area
Incredible “man cave” with custom wet bar, fridge, brand new carpet, decorative brick and amazing pool views
2nd Primary suite upstairs with study area, enormous closet, luxurious bath and balcony
2nd Guest bedroom upstairs overlooks the lake and has an in-suite bath, walk-in closet and balcony.
3rd Guest bedroom upstairs has a whimsical copper penny ceiling and decorative brick, as well as an in-suite bath, walk-in closet and balcony.
3rd floor guest bedroom has a built-in study nook and a basketball floor, as well as the best view of the lake in the home from the balcony.
Majority of Bedrooms have secret rooms.
The backyard offers a park-like setting with a koi pond, two swimming pools with waterfalls, spa, fire pit, multiple covered patios, outdoor kitchen, mosquito system, a 2nd pond, and guest house with bedroom/full bath, living area, full kitchen and laundry room. 79windwardcove.com

"Excellence is never an accident."
$3 billion in career sales
281.602.8823
mikeseder.com
seder@mikeseder.com 26203

Oak Ridge Drive
Woodlands, TX 77380
The

























 kitchen kitchen, breakfast & sitting area
kitchen kitchen, breakfast & sitting area




 DEN
DEN









 man cave
man cave








