

caroline skoglund
contact
email: archiskog@gmail.com
phone: (203) 209-1277
education
University of Southern California, Bachelor of Architecture
Darien High School, CT
experience
Gray Inc., Design Intern
• Created project bid sets alongside the design team and aided in the schematic design process of a large scale high tech manufacturing facility
• Collaborated with the team to revise and complete permit sets and construction documents
• Interpreted client’s drawings into a 3d Revit model
• Surveyed sites with Leica BLK360, stitched scans into a point cloud model, and created as built drawings
• Engaged in design meetings with the client, permit meetings with the city, and coordination meetings with subcontractors
USC School of Architecture, Creative Assistant
• Created promotional material for the School of Architecture under the direction of Lee Olvera
• Assisted with the curation and digital production of an exhibition of undergraduate student work
USC Facilities Planning and Management, CAD Assistant
• Surveyed educational, healthcare, and storage buildings to create and update AutoCAD as-built drawings and Revit models
• Collaborated with the team to manage a comprehensive archive of past and present construction projects for all buildings owned by the University
Beta Climbing and Fitness, Youth Team Coach and Front Desk Staff
• Coordinated practices and training plans for a team of 15 kids ages 8 - 14
• Welcomed guests and provided customer service accolades and extracurriculars
Pierre Koenig Endowment Scholar
USC School of Architecture Mediterranean Global Studies Program
Exhibited studio project at Facades+ Conference
Undergraduate Architecture Student Council Class Representative
John R. Hollingsworth Drawing Award
Darien High School China Exchange Program
Beta Climbing Competition Team Captain
skills
• Programs: Rhino, Revit, Grasshopper, Sketchup, AutoCAD, Adobe Suite, Lumion, Keyshot, VRay, Unreal Engine, Revu, ArcGIS
• Detail oriented, collaborative team player, resourceful and adaptable
2020 - 2025 2016 -2020
May - Aug 2022
May - Aug 2023
Sept 2024 - May 2025
May - Aug 2024
April - Aug 2021
2024 - 2025
Spring 2024 Nov 2023
2022 - 2023
2022 - 2023
Spring 2018 2016 - 2020
reinterpreted layers of illicit memory coastal currents
reading room

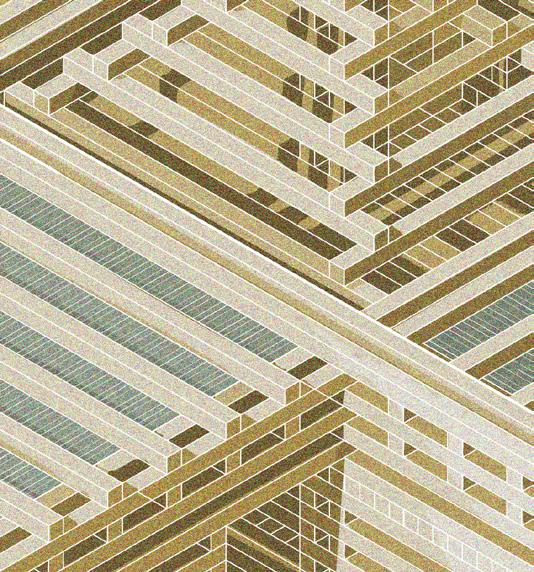
biomimetic
building block

tranquility
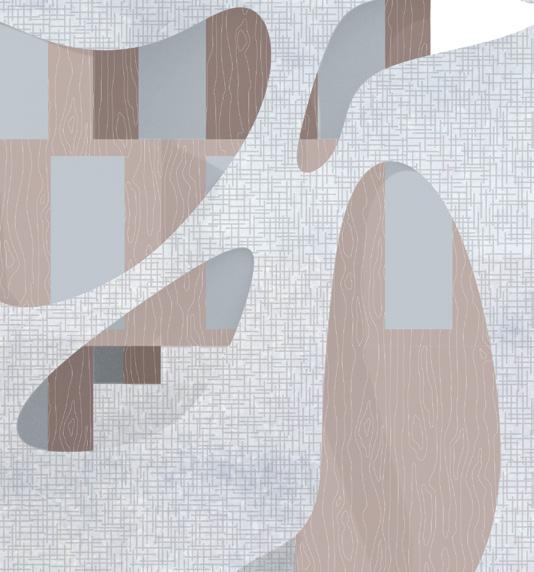
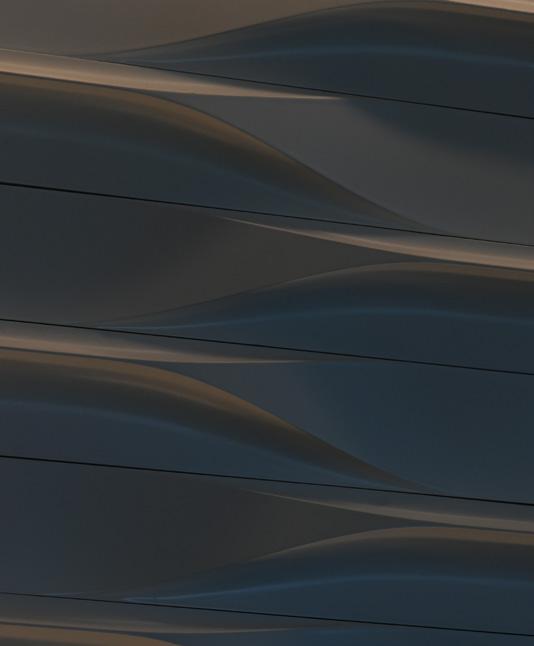
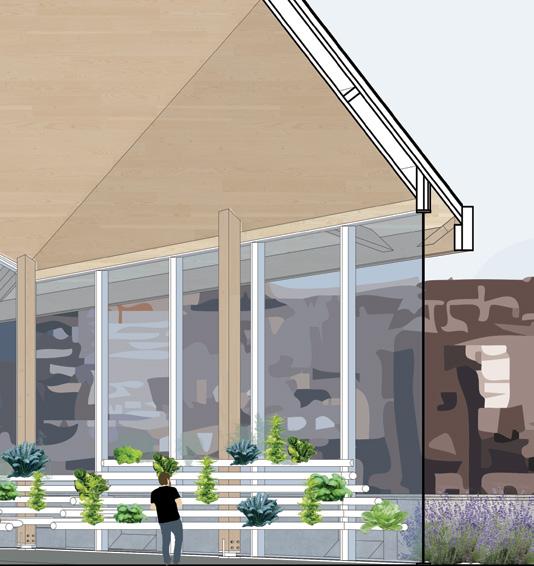
climbing pavilion
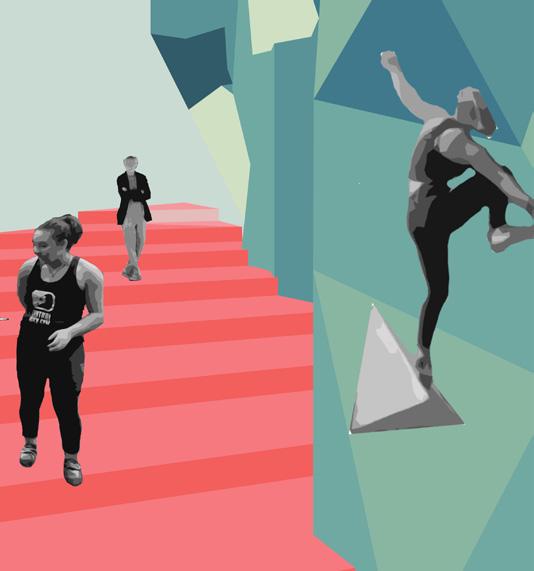
selected photography

reinterpreted layers of illicit memory
My thesis project reinterprets the New Haven Clock Company building by translating digital processing techniques (glitches, photogrammetry, collage, etc) into architectural form. Abandoned factories - vestiges of America’s industrial past - are an underutilized ordinary part of the urban fabric of New England. Informed by the building’s layered history as both an industrial production facility and a haven of counterculture, this proposal uses these digital distortions to expose, warp, and recompose material traces of the past. Rather than restoring the factory or seeking to preserve the ruin, this project embraces historically specific methods of transformation to give lasting form to the ephemeral. The result is a hybridized architecture that resists erasure and highlights discontinuity.
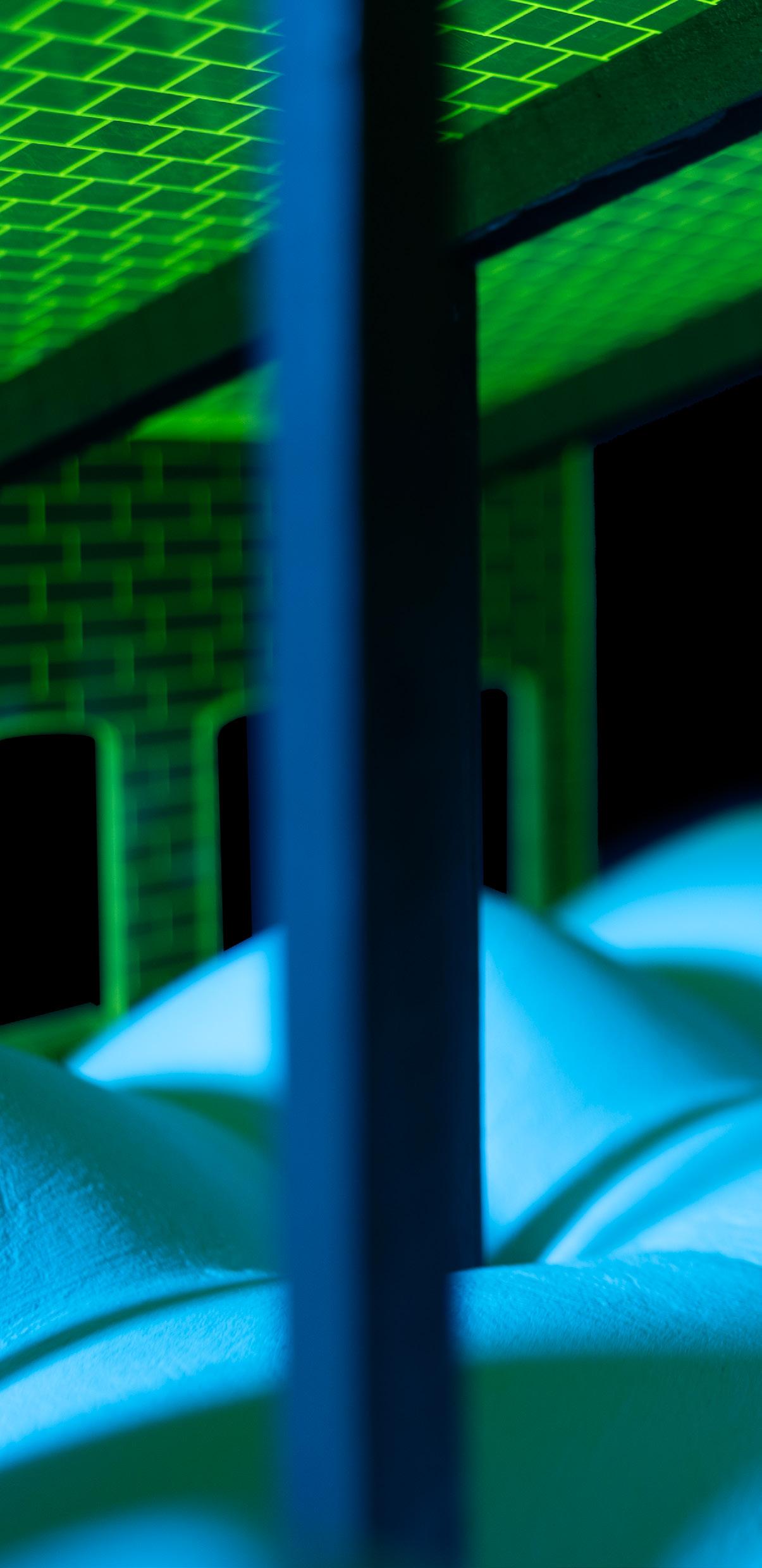
arch502a: the artful ordinary instructor: hadrian predock


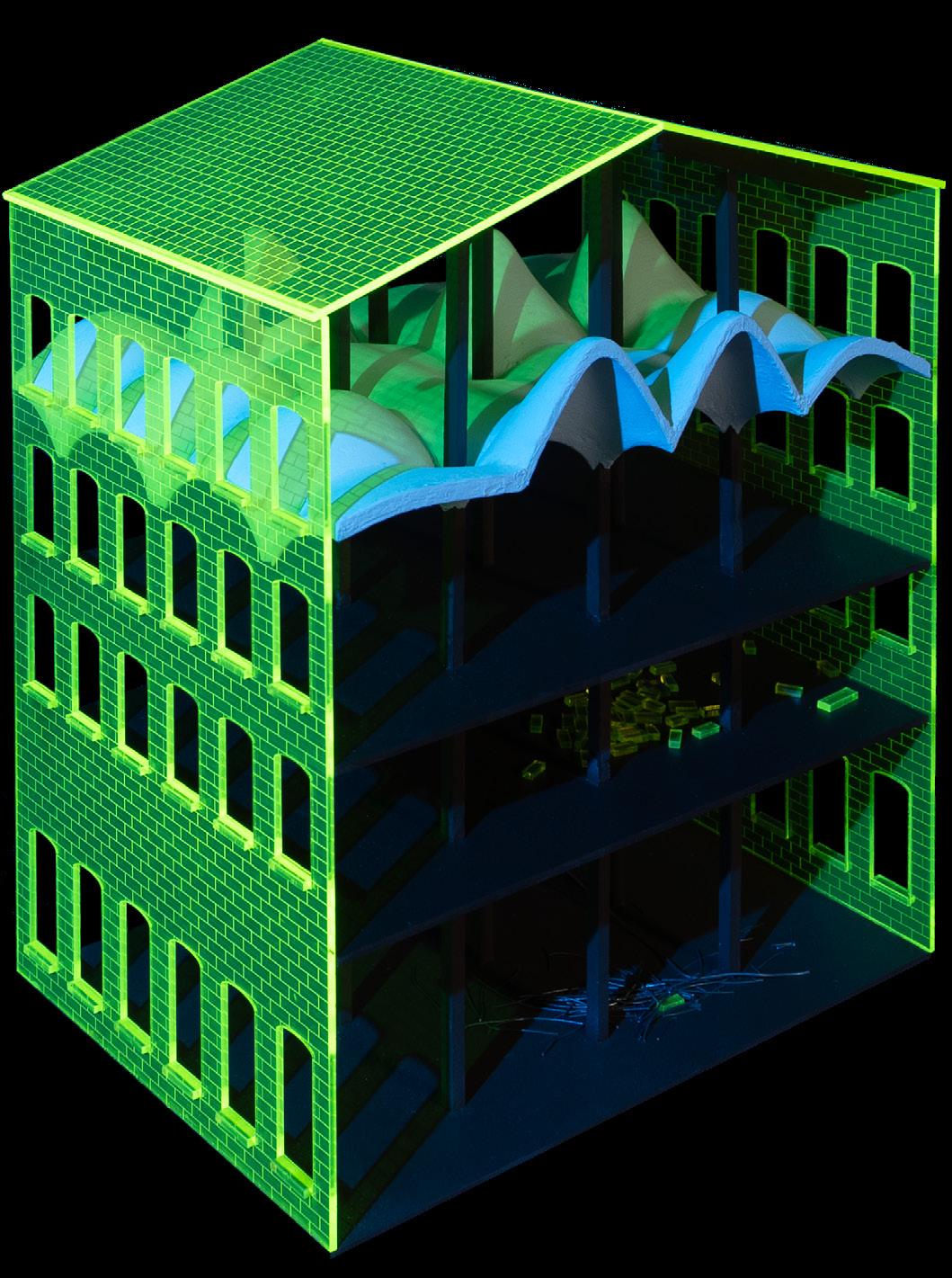


arch502a: the artful ordinary instructor: hadrian predock

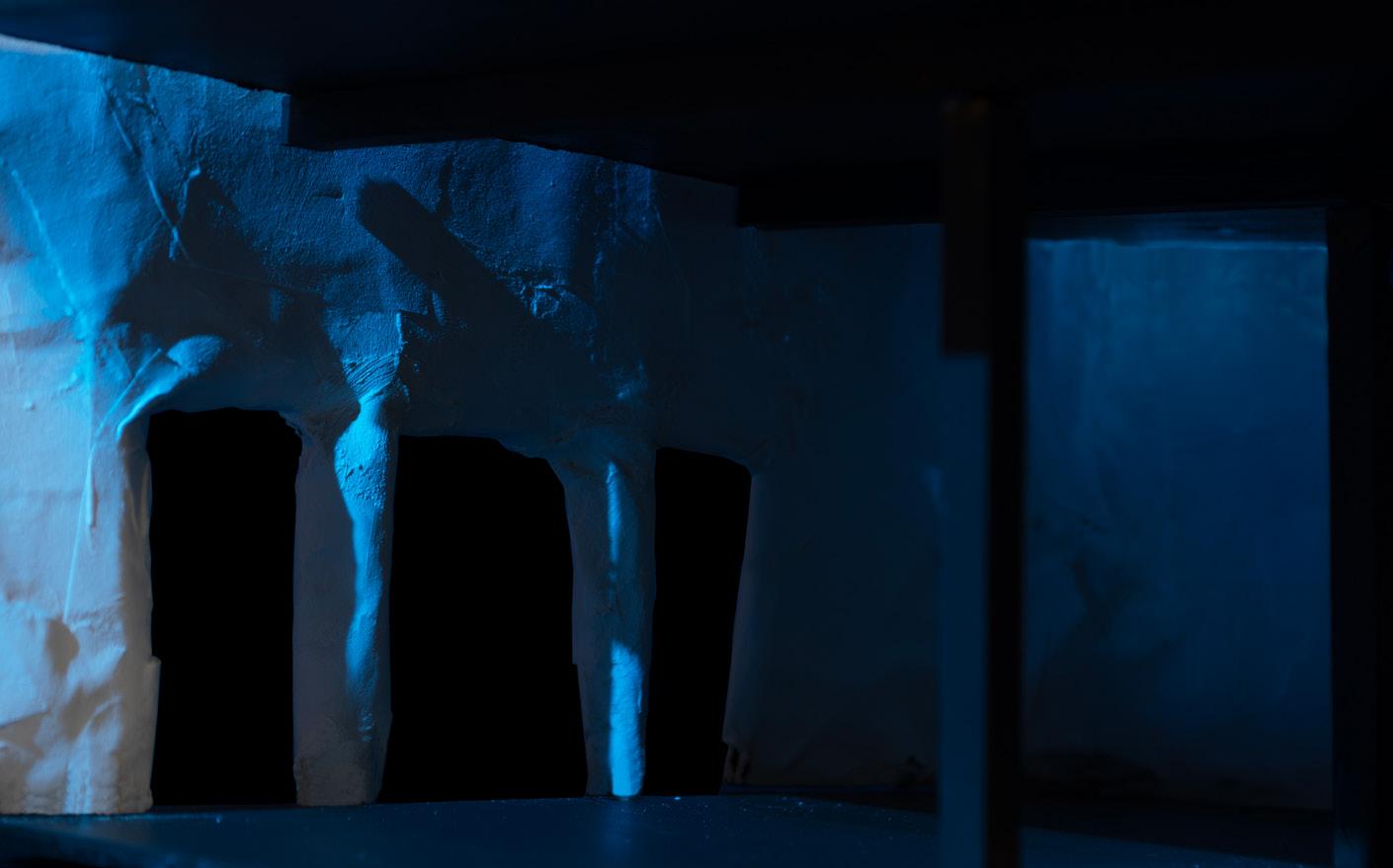




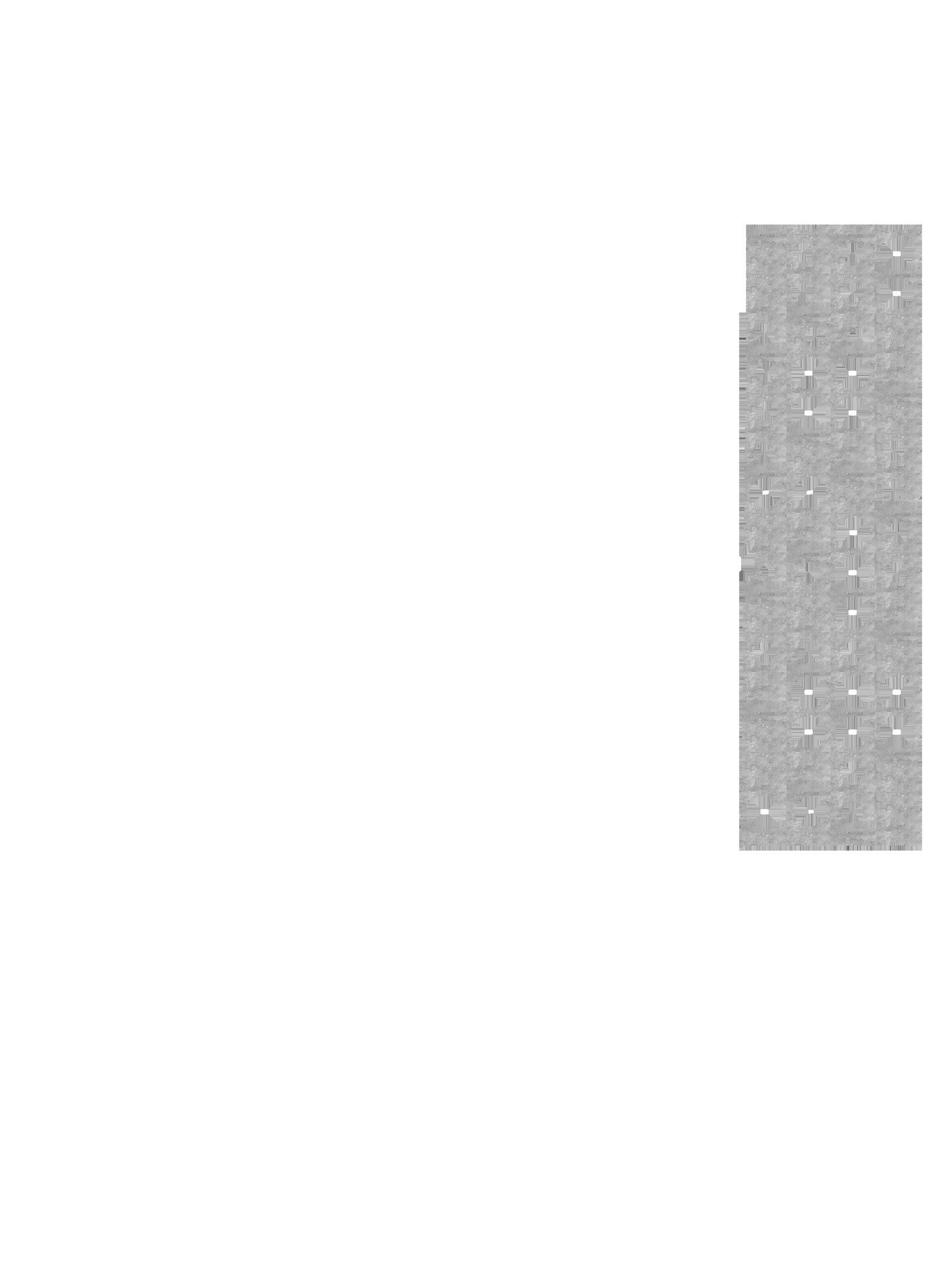
arch502a: the artful ordinary instructor: hadrian predock


coastal currents
In a luxury waterfront highrise in Naples Florida, this statement tv wall grounds a modern material palette in coastal sensibilities. The wall surface, framed by custom built in shelving, is clad in Kaza Liquid Forms concrete tiles, arranged to evoke the ebb and flow of the waters below. Thoughtfully integrated led lighting adds a sense of depth and drama. My scope of work entailed overall concept for the wall and cabinetry, tile selection and shipment coordination from the manufacturer in Europe, as well as creating drawings and diagrams for tile and lighting installation by C.R. Smith. Construction was completed in june 2024. The wall was modeled in rhino and lighting studies were done using vray.
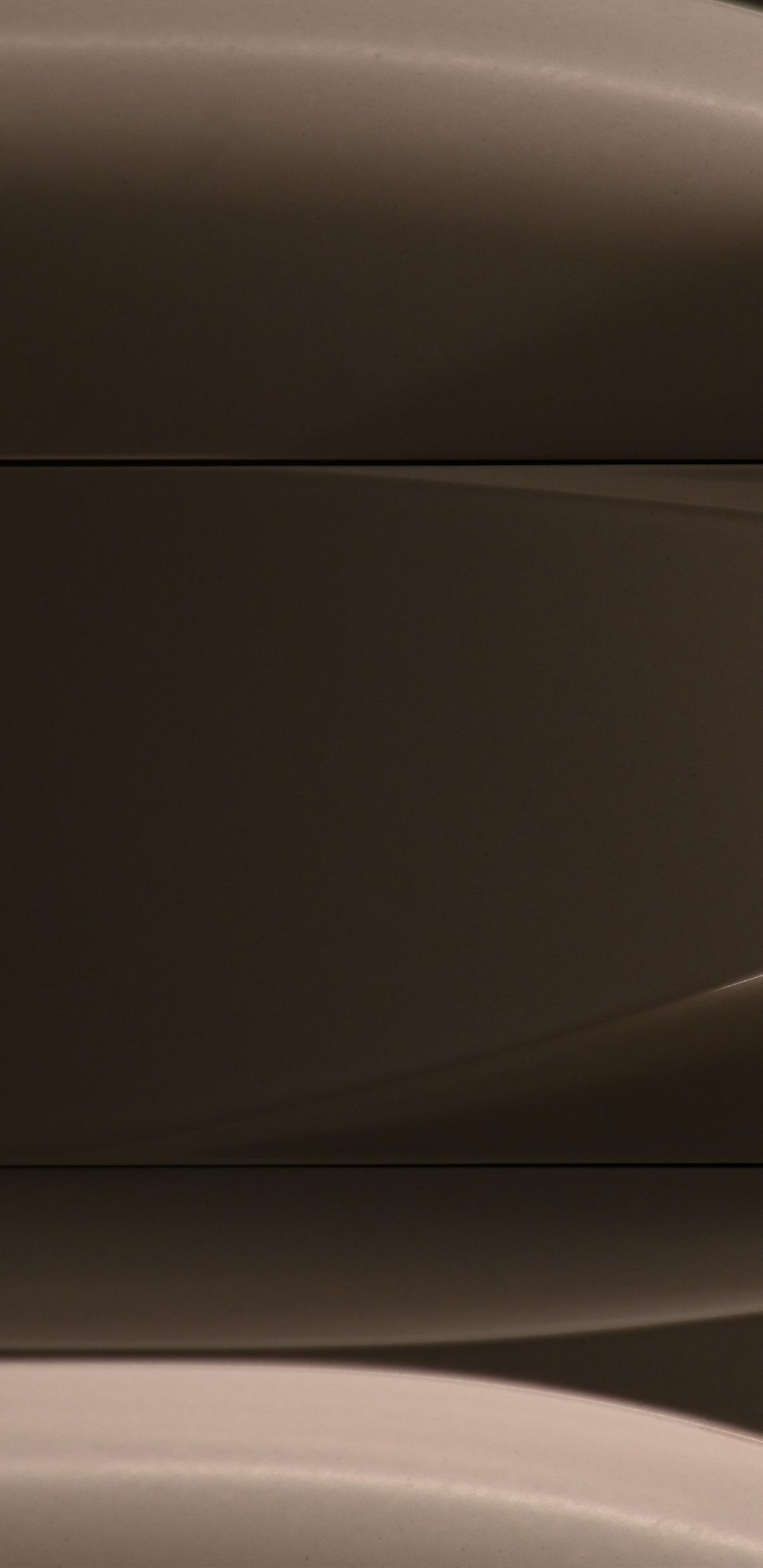




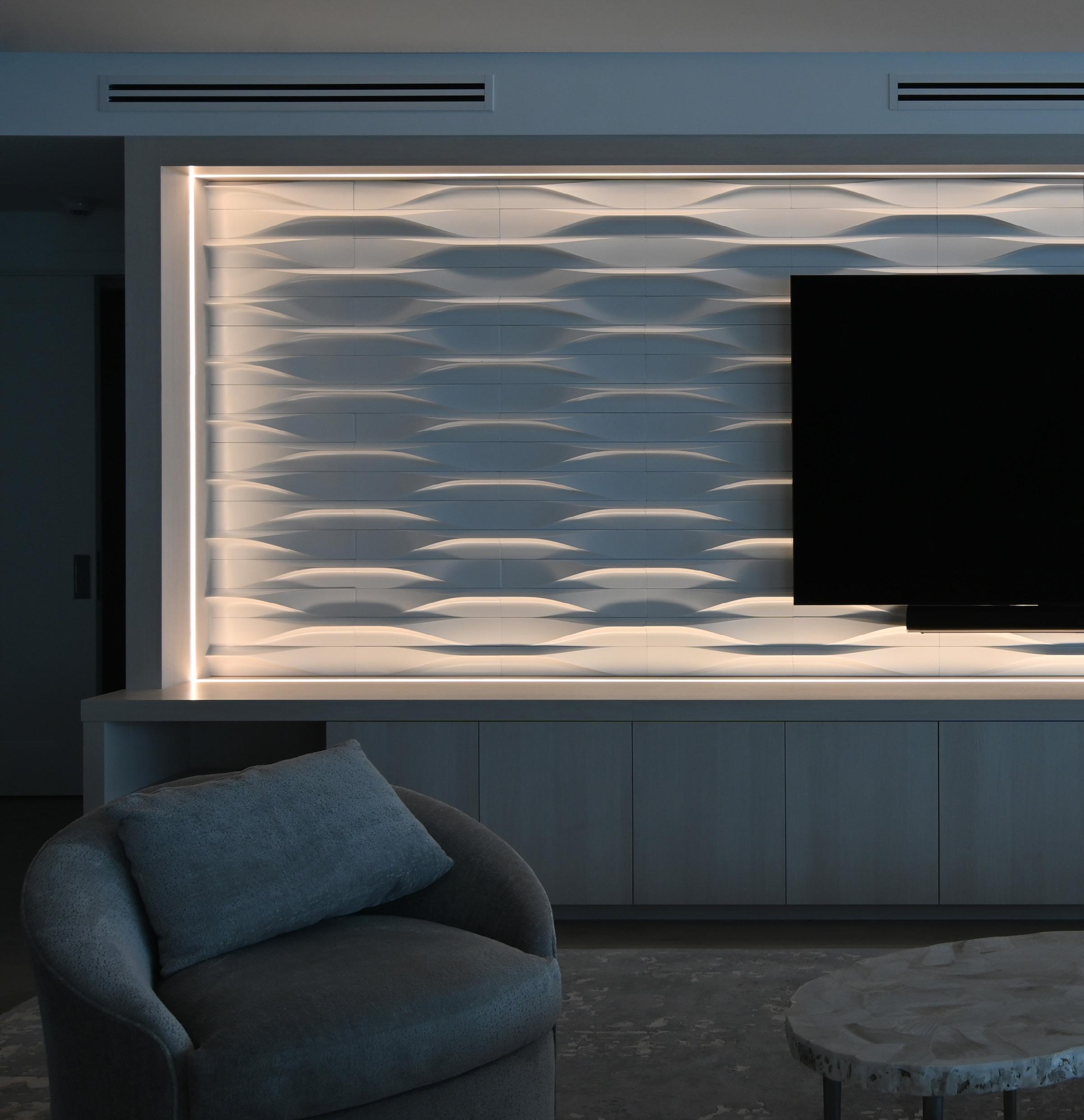

reading room
Reading room employs a kit of parts - 16 wooden beams of the same cross section and varying lengths, concrete blocks, and polycarbonate sheets - to compose a space for individual contemplation and small group gathering. Inspired by Kengo Kuma’s Nest We Grow joint, the beams are woven together to create enclosure and surface, framing views of the surrounding park.

arch202b: spring 2022
instructor: hadrian predock
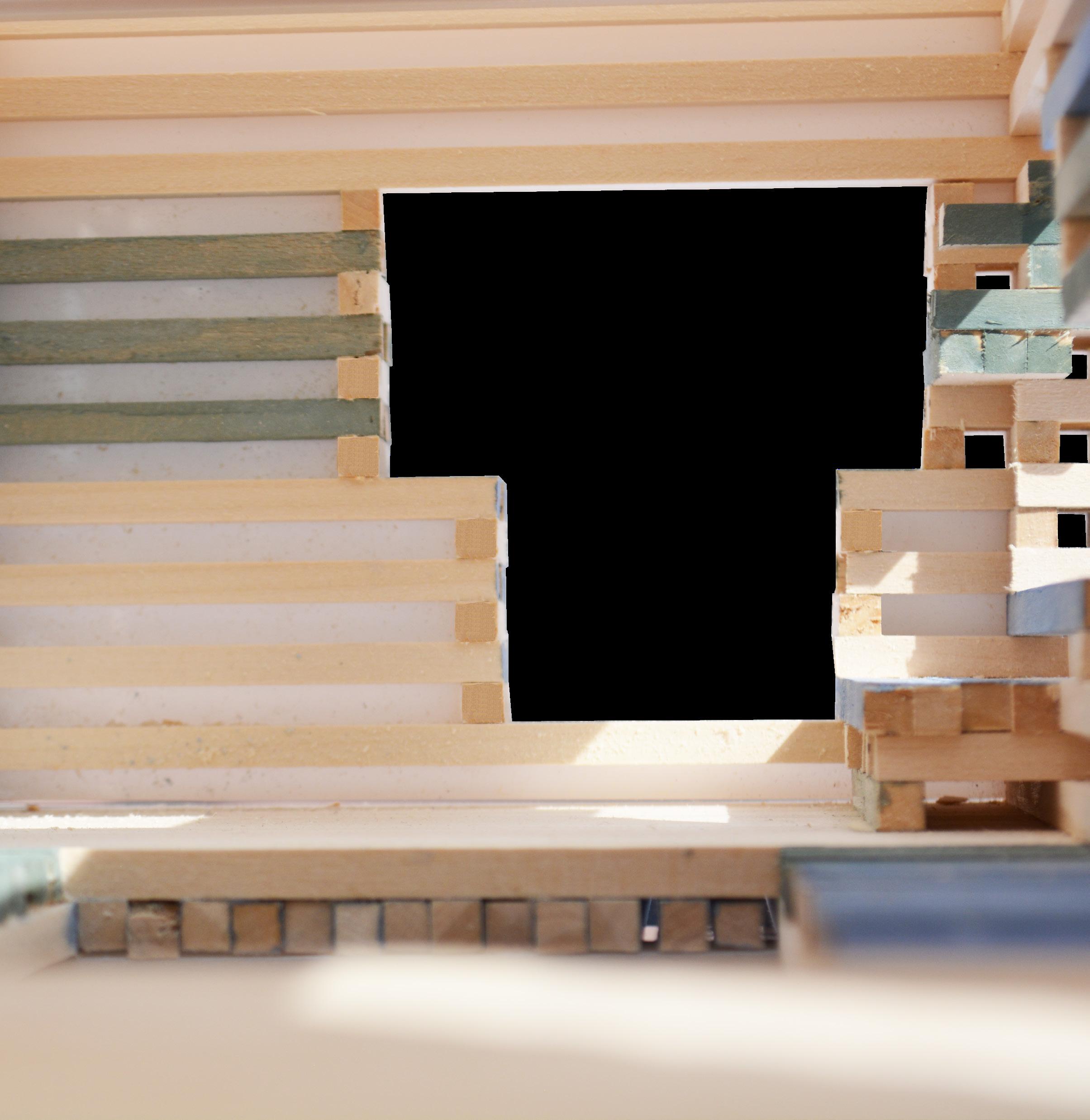

arch202b: spring 2022
instructor: hadrian predock

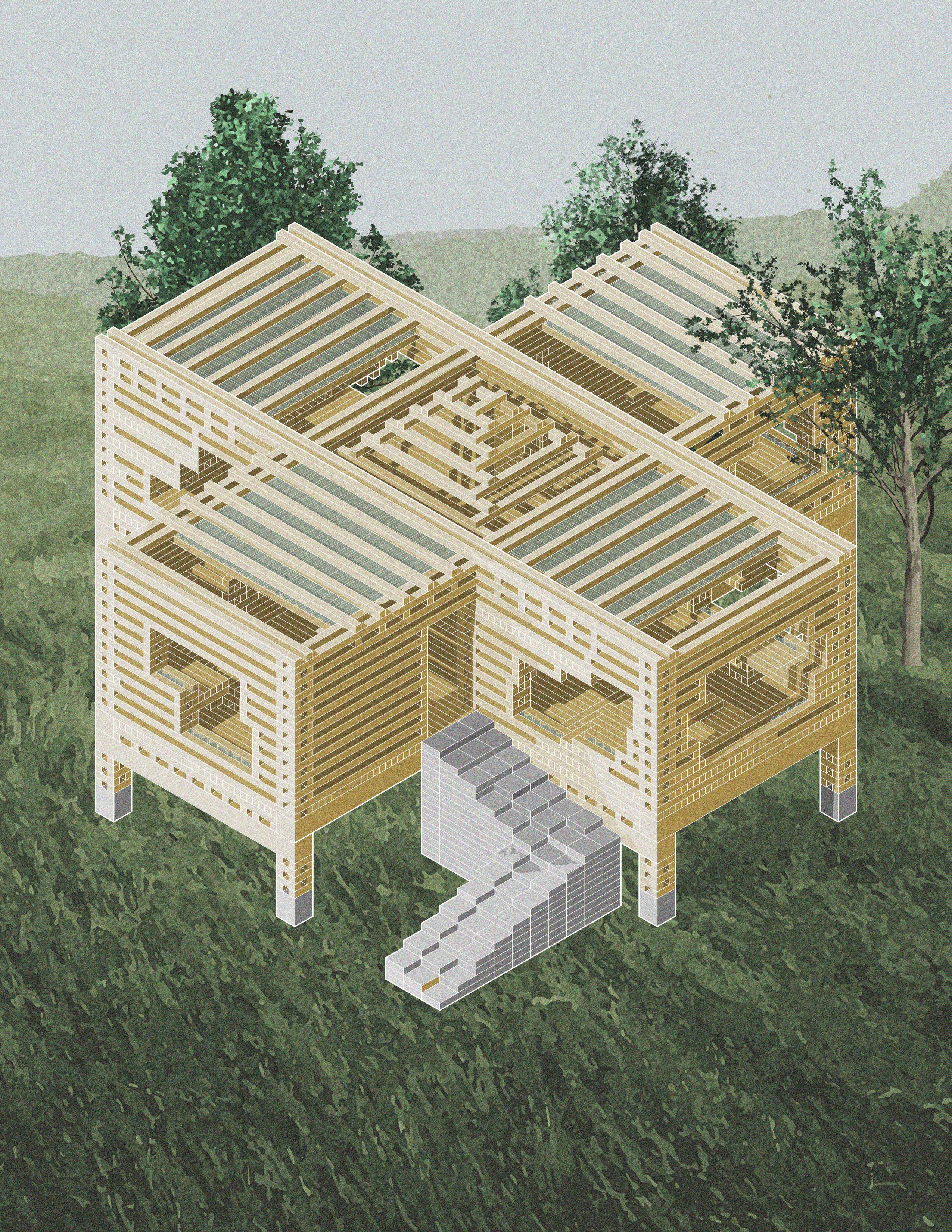
arch202b: spring 2022 instructor: hadrian predock
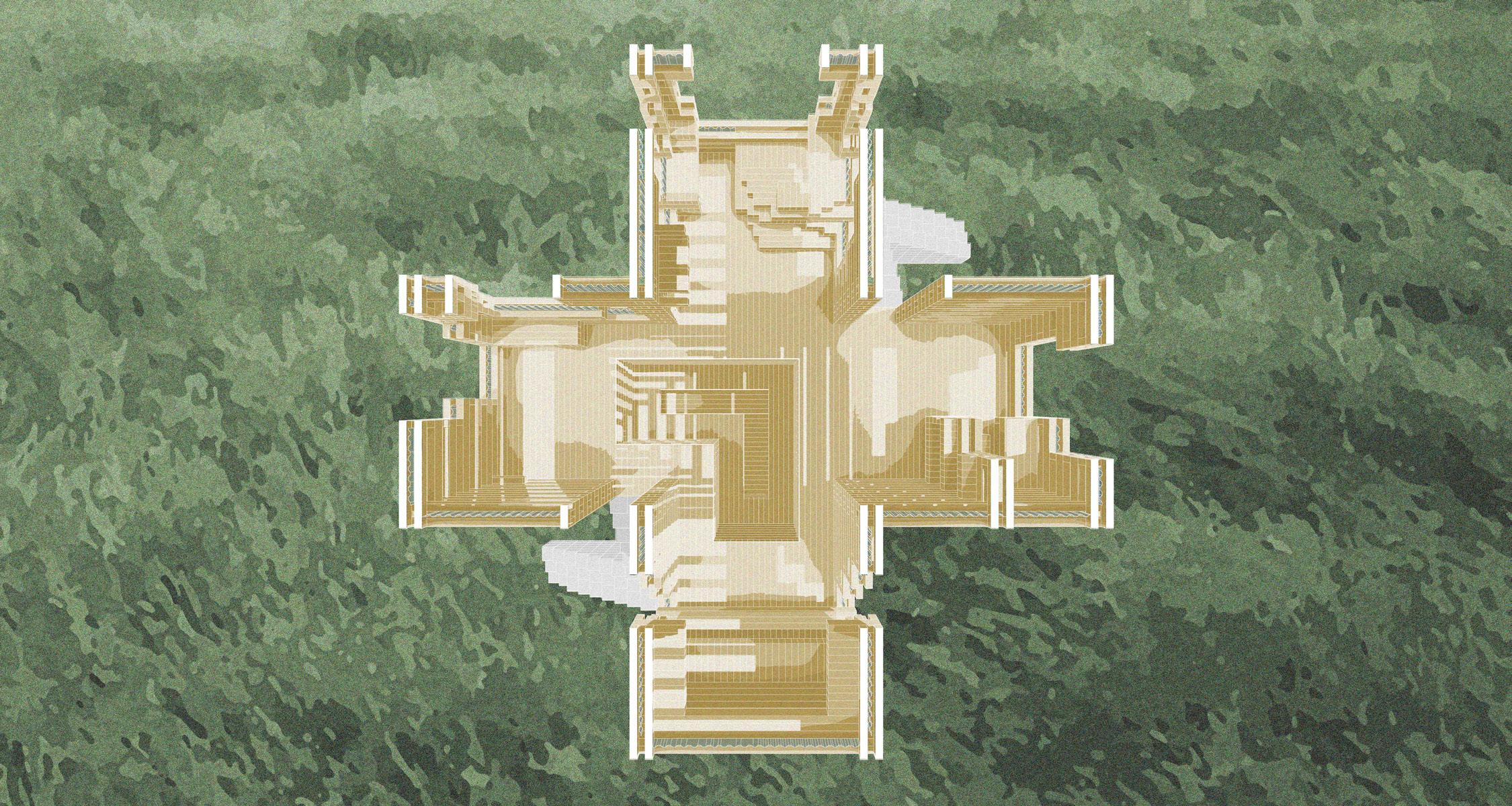
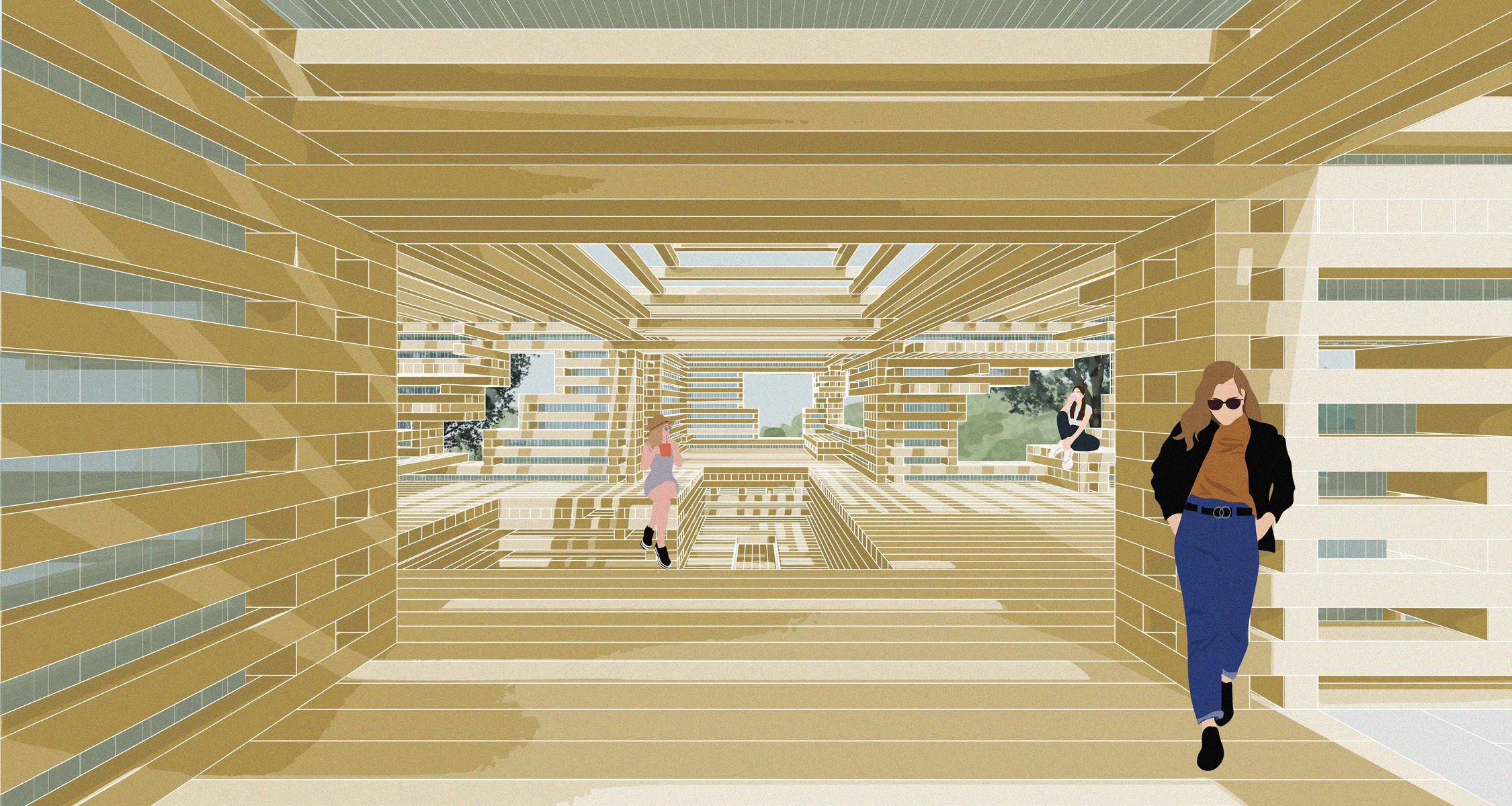
harvest peak
Harvest Peak transforms a vacant rooftop in the historic Broadway district of downtown Los Angeles into a vibrant community center that seeks to cultivate the connection between people and produce. The mountain like form of the building looks to subvert the norms of the LA skyline, creating several more peaks to peek out between buildings. Two large oculi at each peak brings in light into the spaces while window walls maximize the views of downtown. Harvest Peak employs a strcutral system of glulam beams and CLT plates that utilize the column grid of the existing building. A double shell CLT assembly is used to facilitate longer spans in the greenhouse and assembly hall spaces. The roof is covered in standing seam aluminum panels while the exterior walls are cladded in slate.


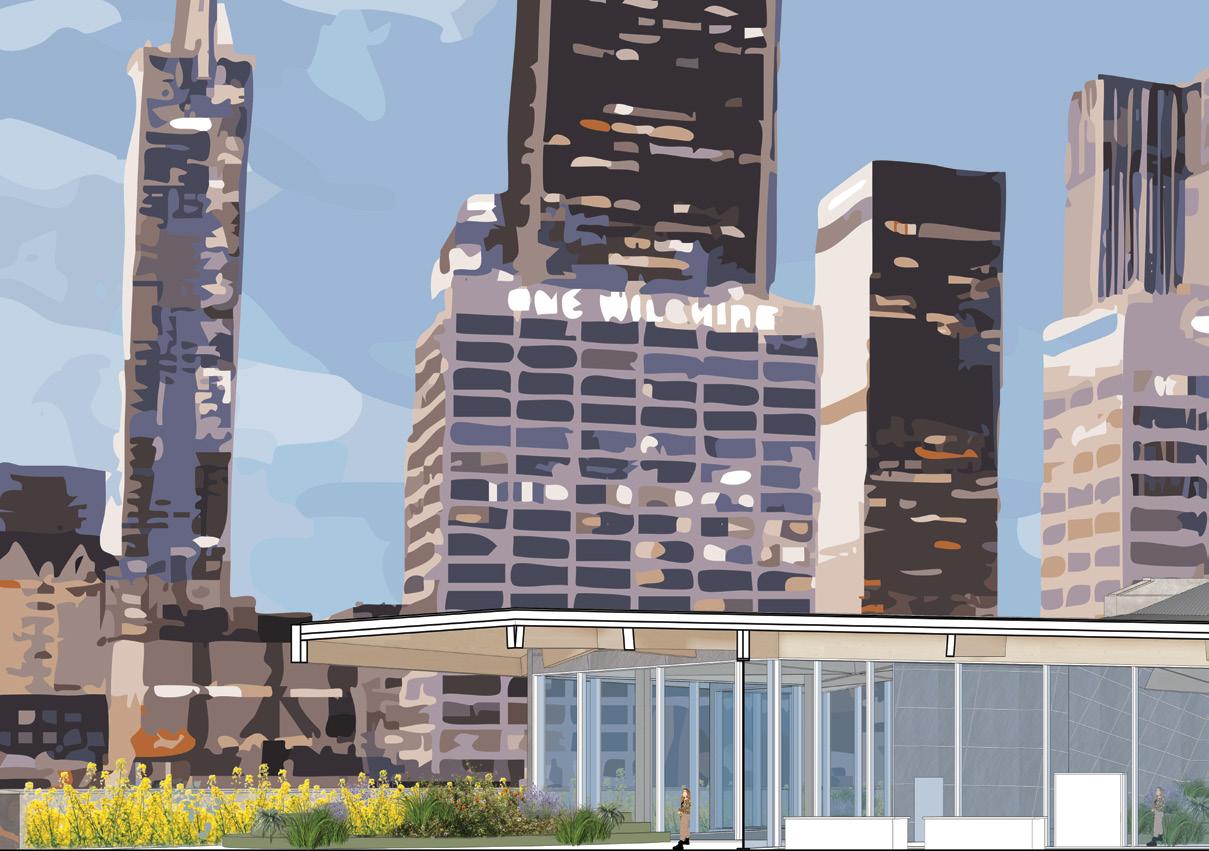
arch302b: spring 2023
instructor: erin kasimow


section perspective
standing seam aluminum roof
-1’ wide panels
outer shell
-7 ply clt panels
beams + inner shell
-23.875” x 4” glulam beams -7 ply clt panels
cladding substructure + windows
-aluminum clip rail system
-double insulated glass units
foundation + superstructure
-transfer beams where needed
-12” x 12” glulam columns (aligning with existing column grid)
-5 ply clt wall panels
-4” rigid foam insulation
arch302b: spring 2023
instructor: erin kasimow
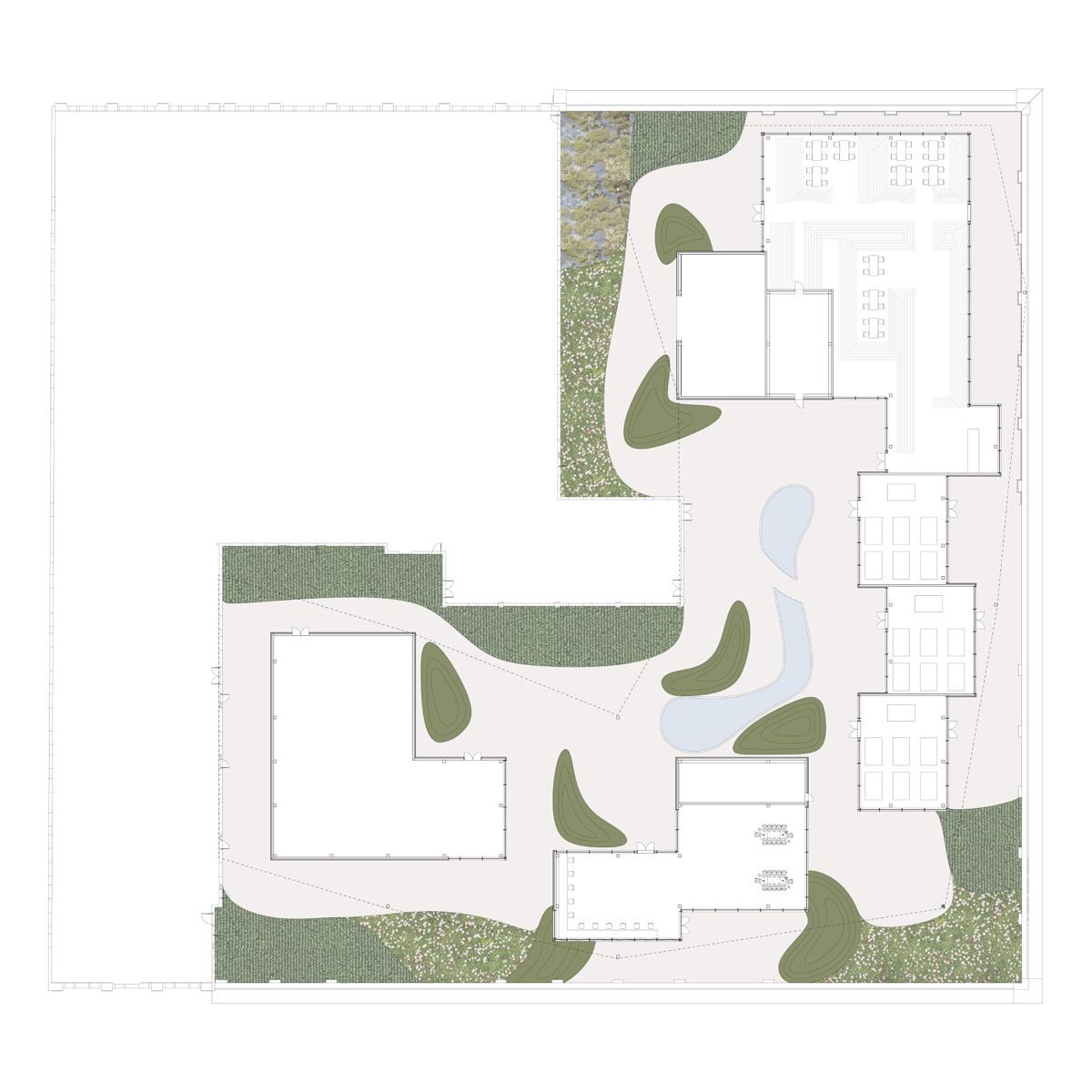

biomimetic building block
Studying the Euplectellidae Hertwigia deep sea sponge as a precedent, the biomimetic building block is intended to be used as a facade system to facilitate rewilding in urban areas. The Hertwigia sponge was interpreted into a 3d model using Grasshopper, and 3d printed in a glow-in-the-dark filament. After many experimental models, a final block employing the same formal language as the sponge at a larger scale was modeled in Grasshopper. The form is intended create multiple semi enclosed pockets to serve as habitat for small animals and plants. The final model was cast in a wooden box using a removable cardboard mold.

arch402a: fall 2023
instructor: evelyn tickle

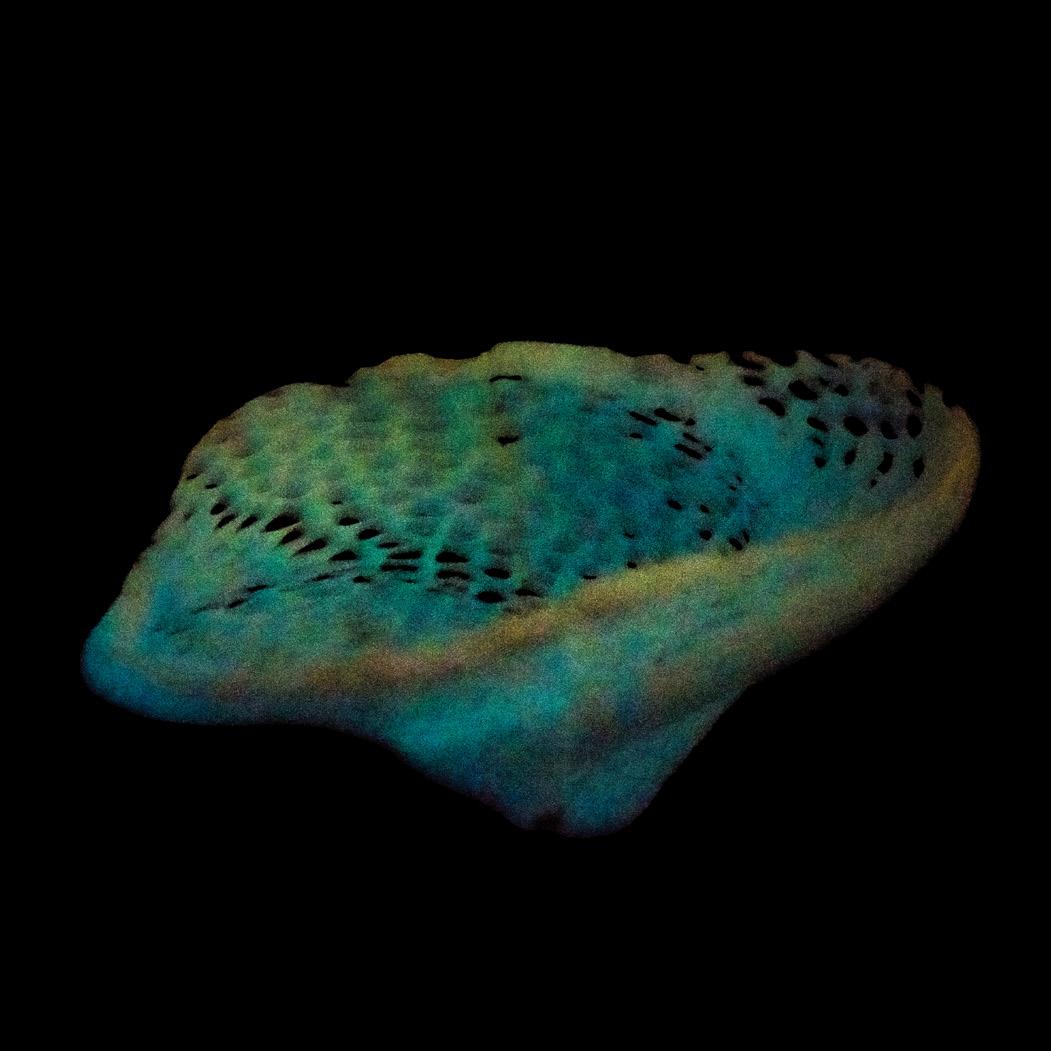



arch402a: fall 2023
instructor: evelyn tickle



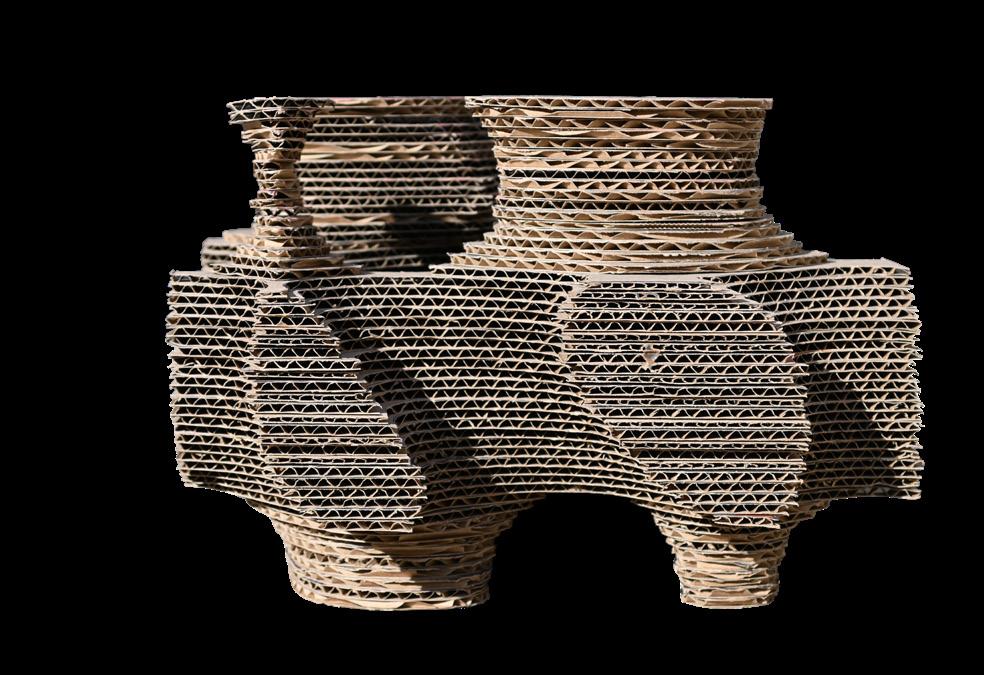
arch402a: fall 2023
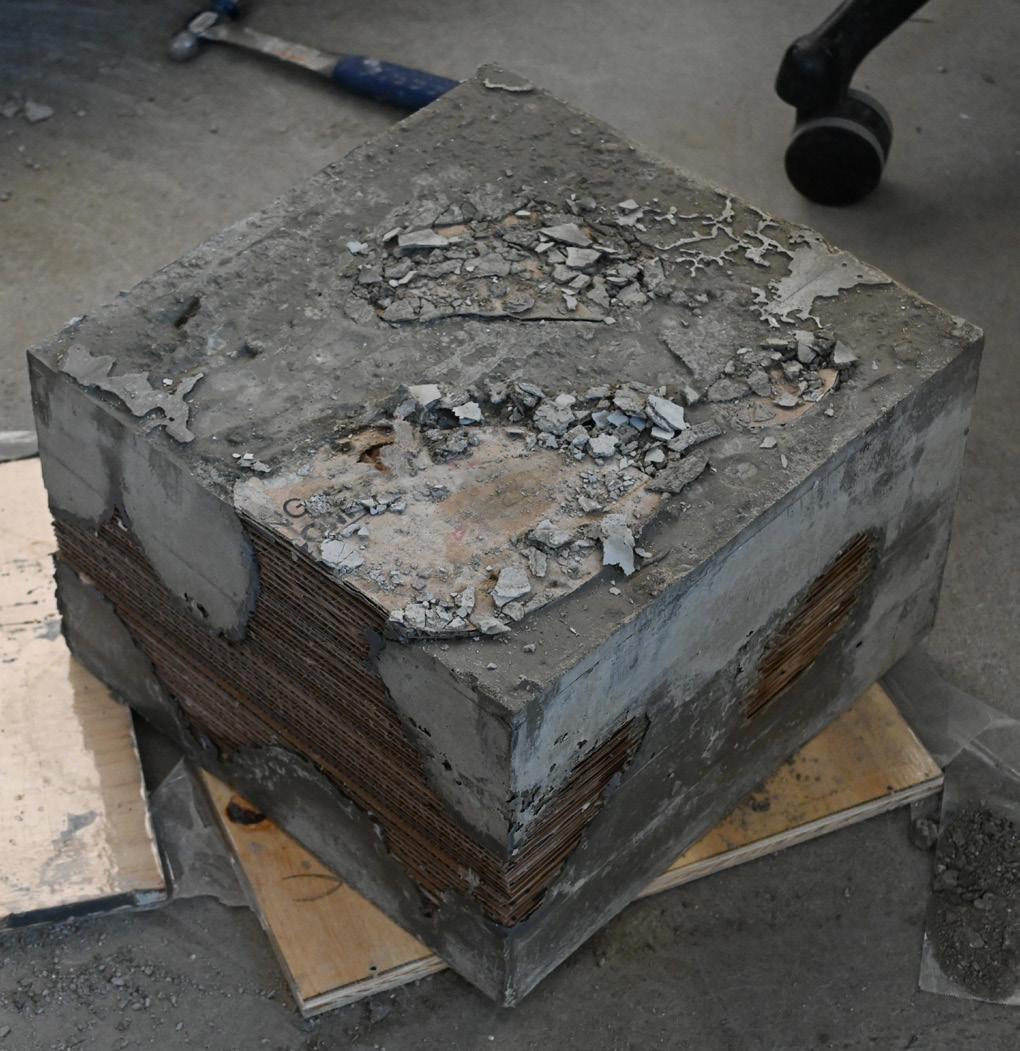
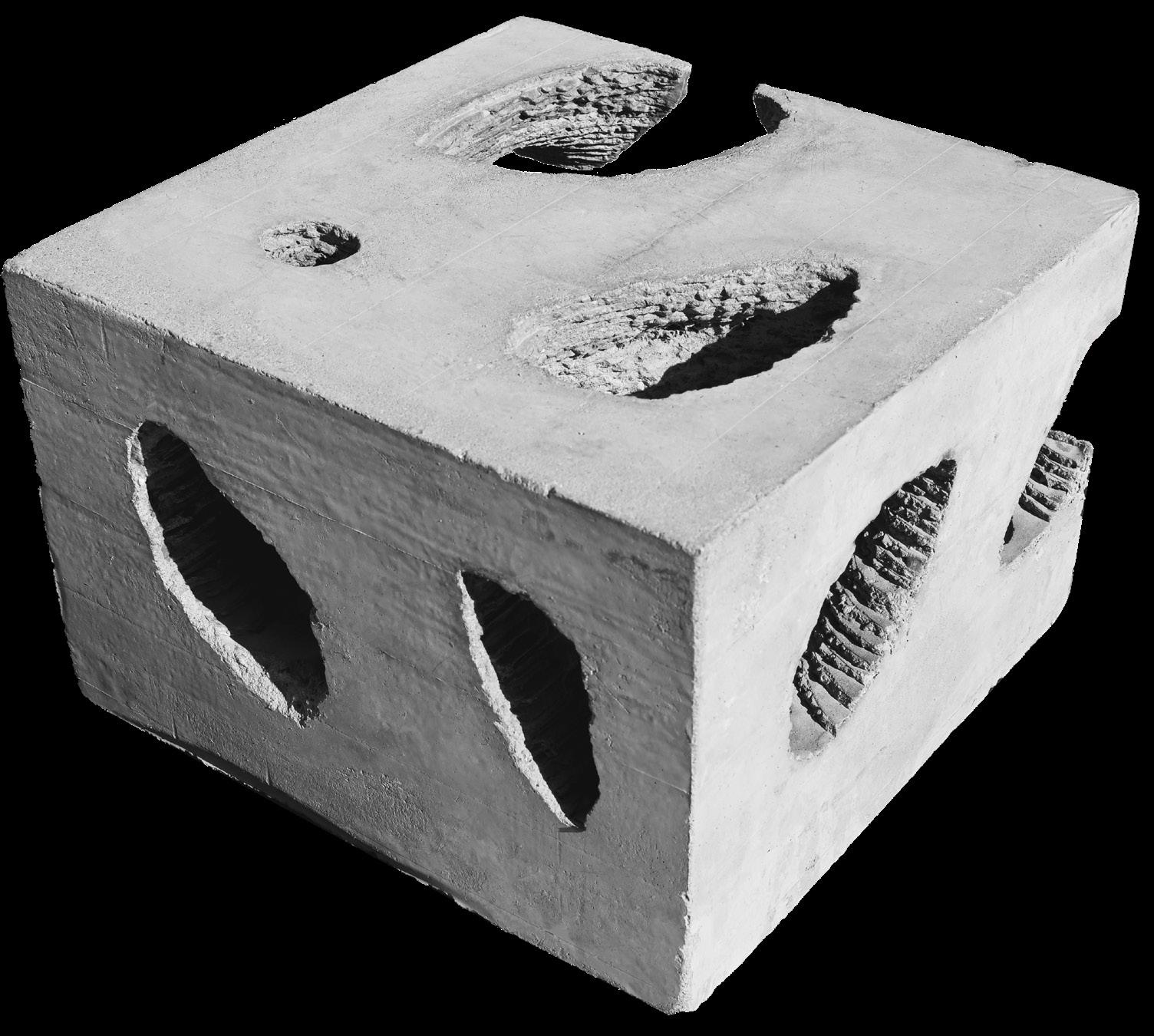
climbing pavilion
This project seeks to utilize architecture as a tool to optimize bouldering as a spectator sport for world cup and olympic competitions. The ground terrain is manipulated in order to allow the audience to view the wall from different angles in order to fully appreciate the challenges of routes on different wall angles. The northeast surfaces provide terrain for the athletes to warm up, while the southwest surfaces offer challenging, varied wall angles for competition

arch102b: spring 2021
instructor: myrna ayoub
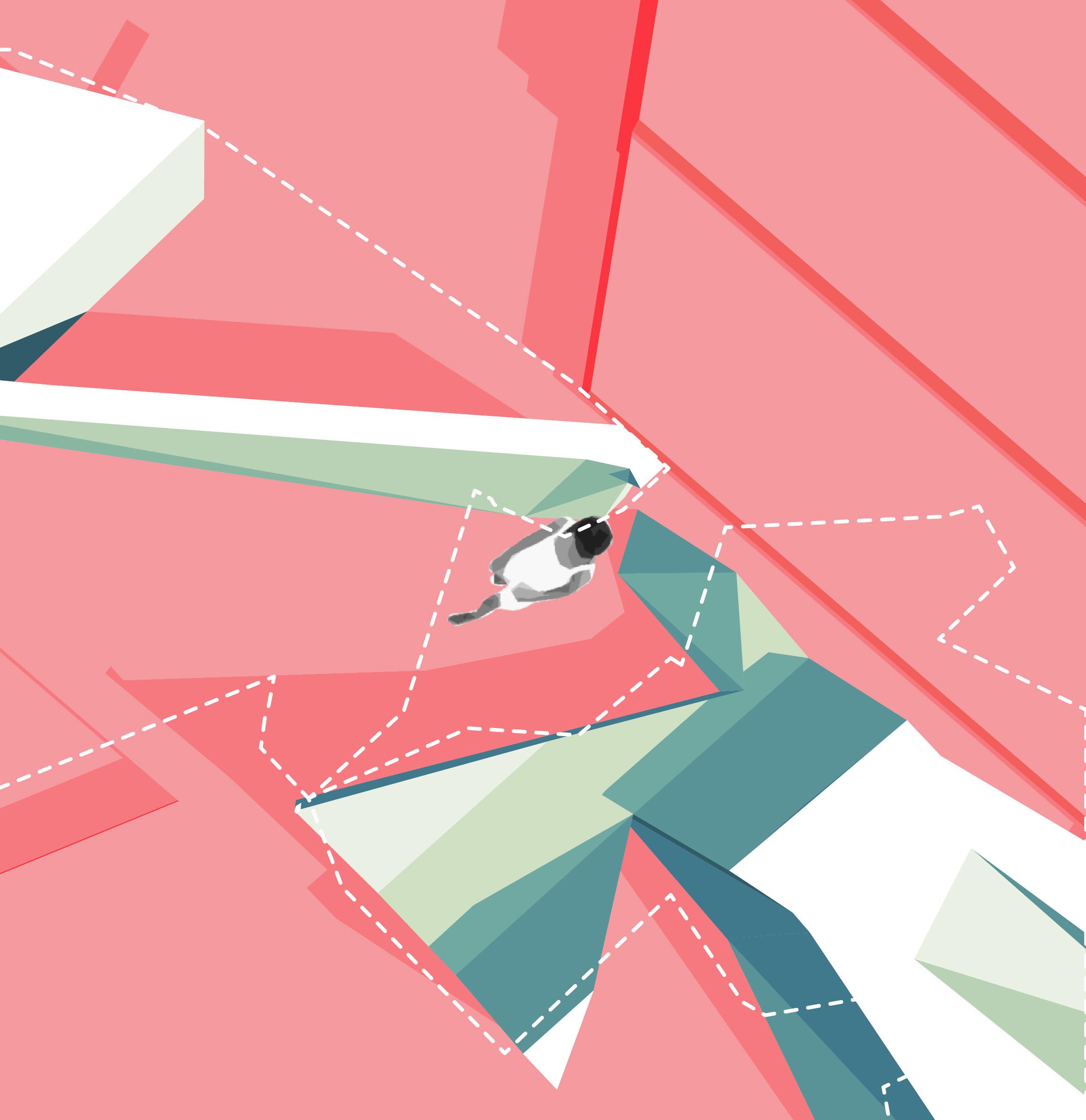
plan perspective
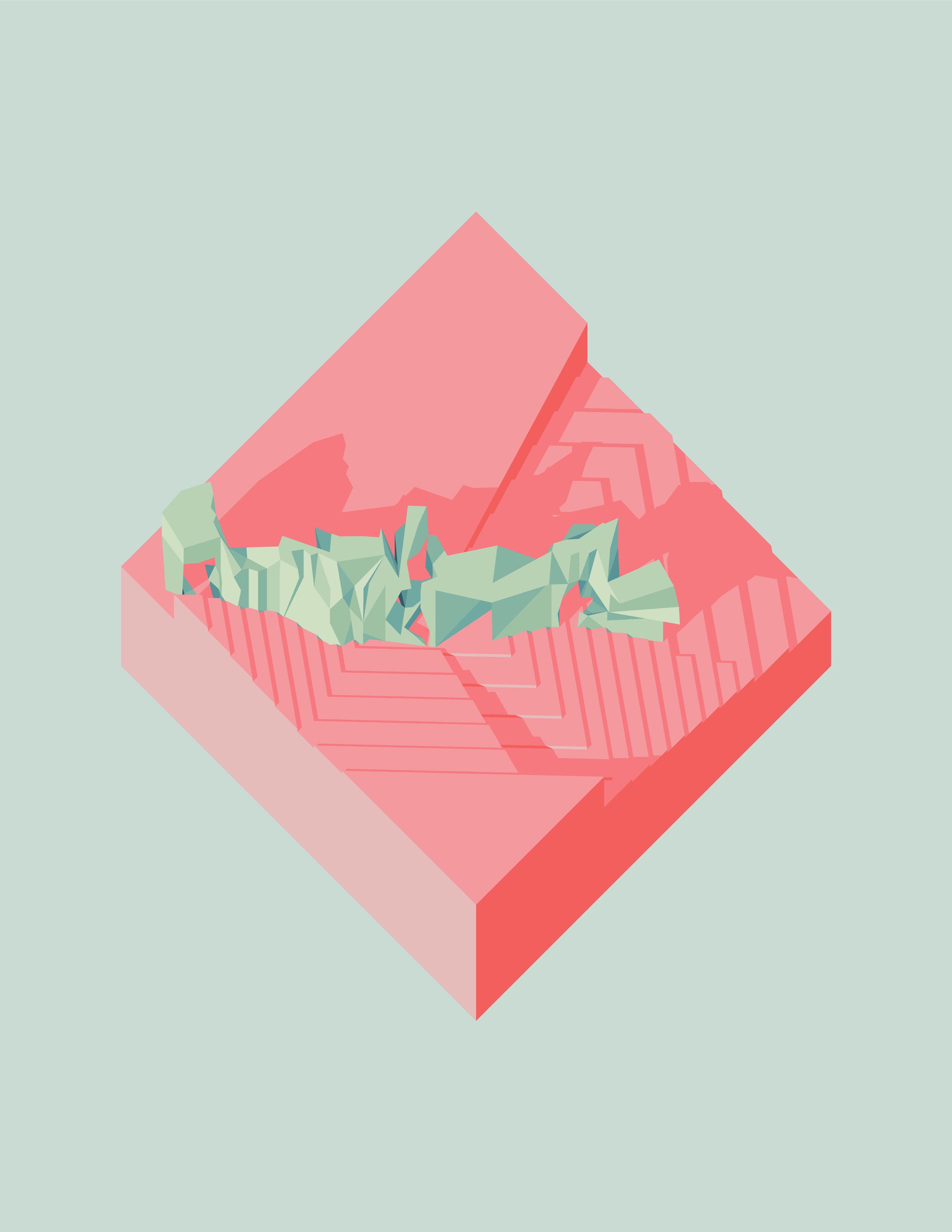
axonometric
arch102b: spring 2021
instructor: myrna ayoub
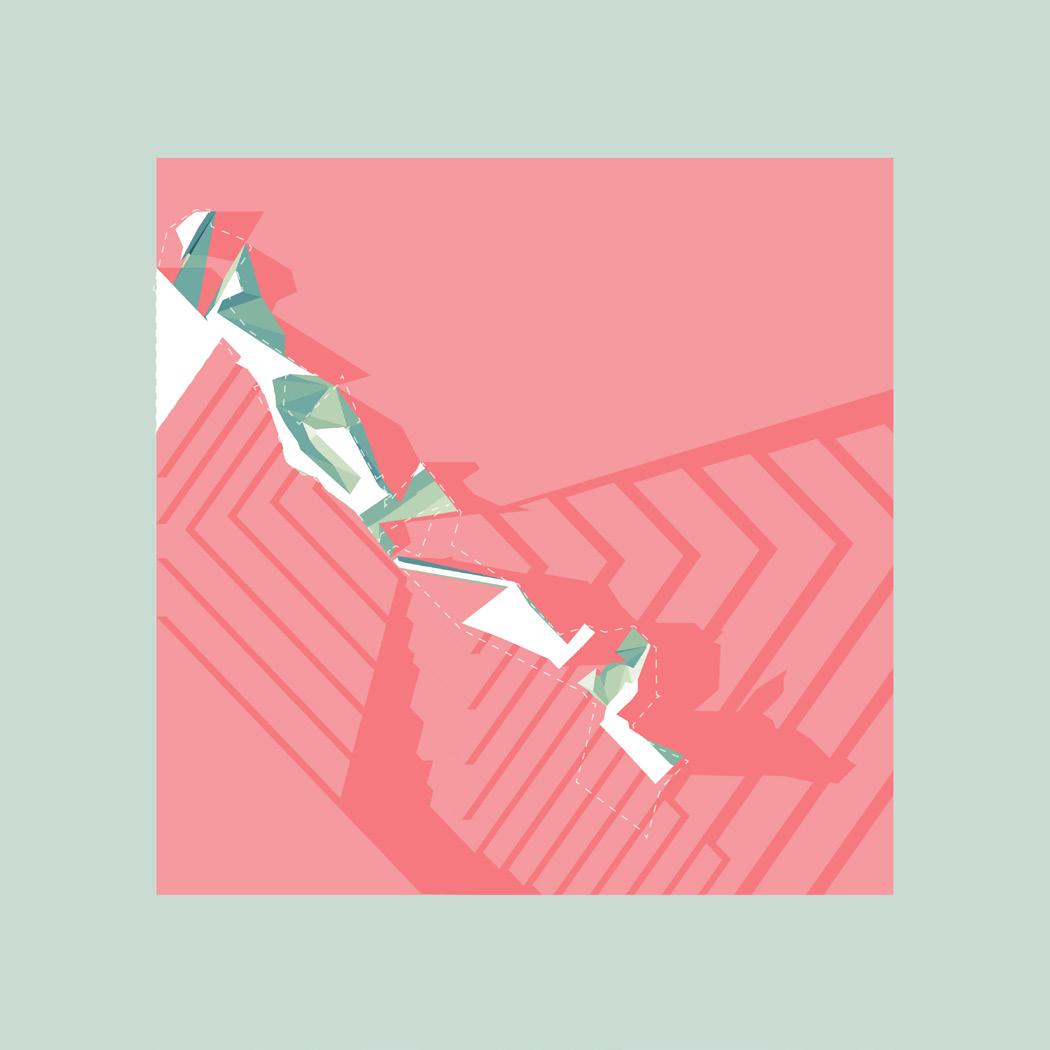

plan chunk worm’s eye axonometrics


perspective perspective
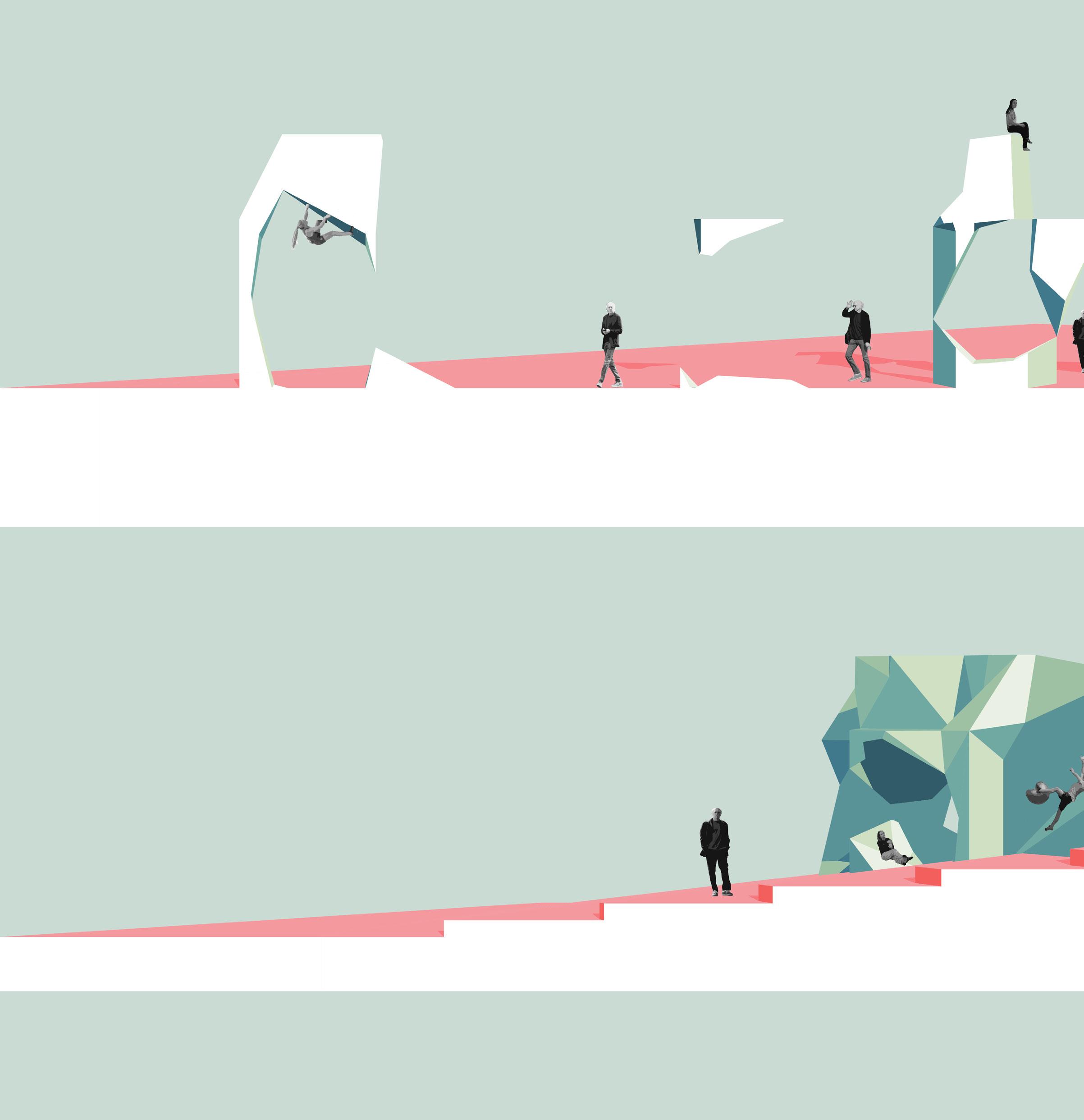
arch102b: spring 2021
instructor: myrna ayoub
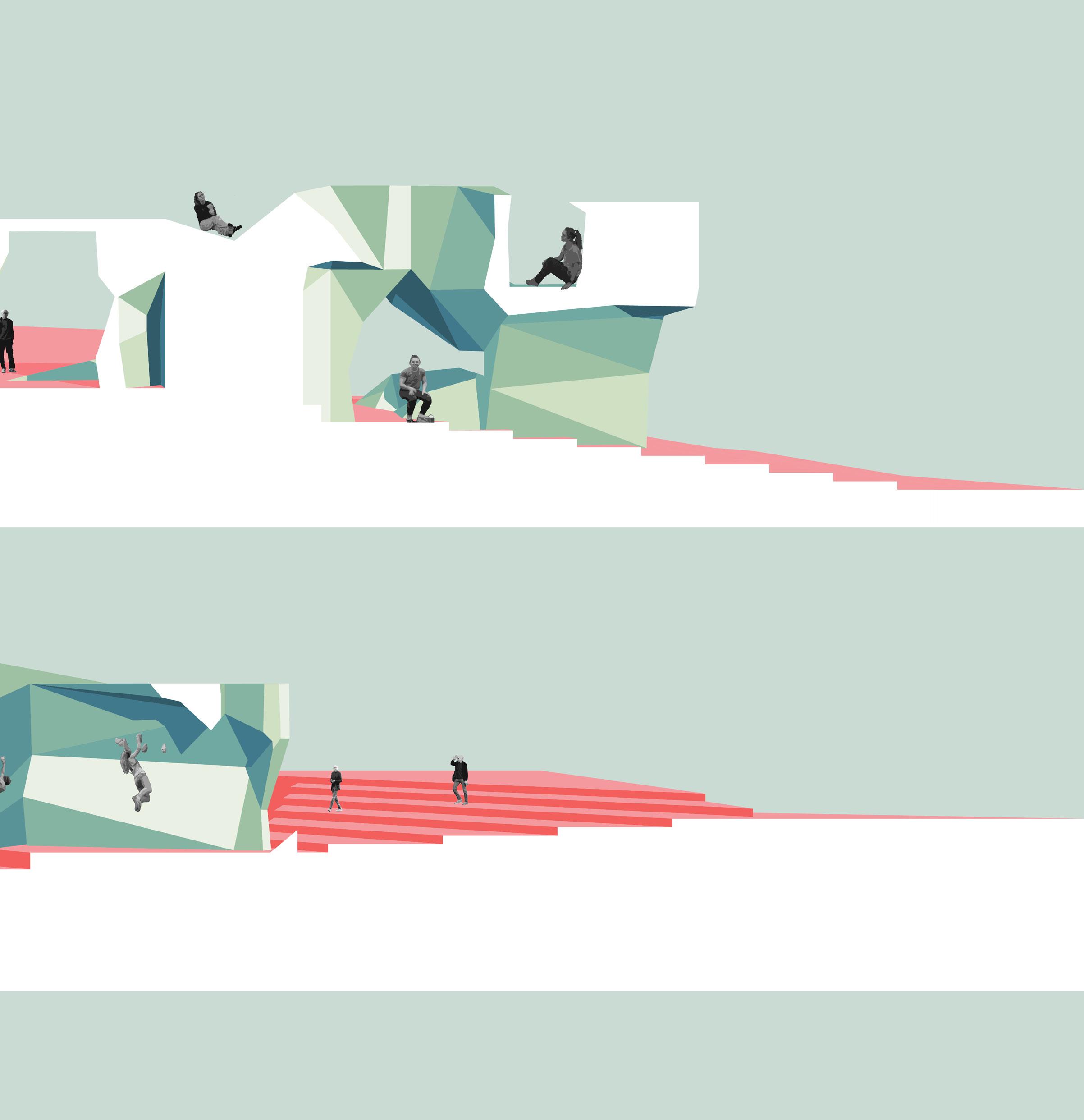
tranquility together
A four story agglomeration of compact 2, 3, and 4 bedroom apartments, cloaked in an undulation shotcrete facade, houses 100 residents in a serene environment across from the USC campus. This building, part of a larger cooperative community, provides a swimming pool, a large event space, and several outdoor gathering areas to be shared amongst the residents. The compact floor plans are inspired by Le Corbusier and the concept of Existenz Minimum, aiming to maximize comfort and community through reducing private areas and increasing shared spaces.




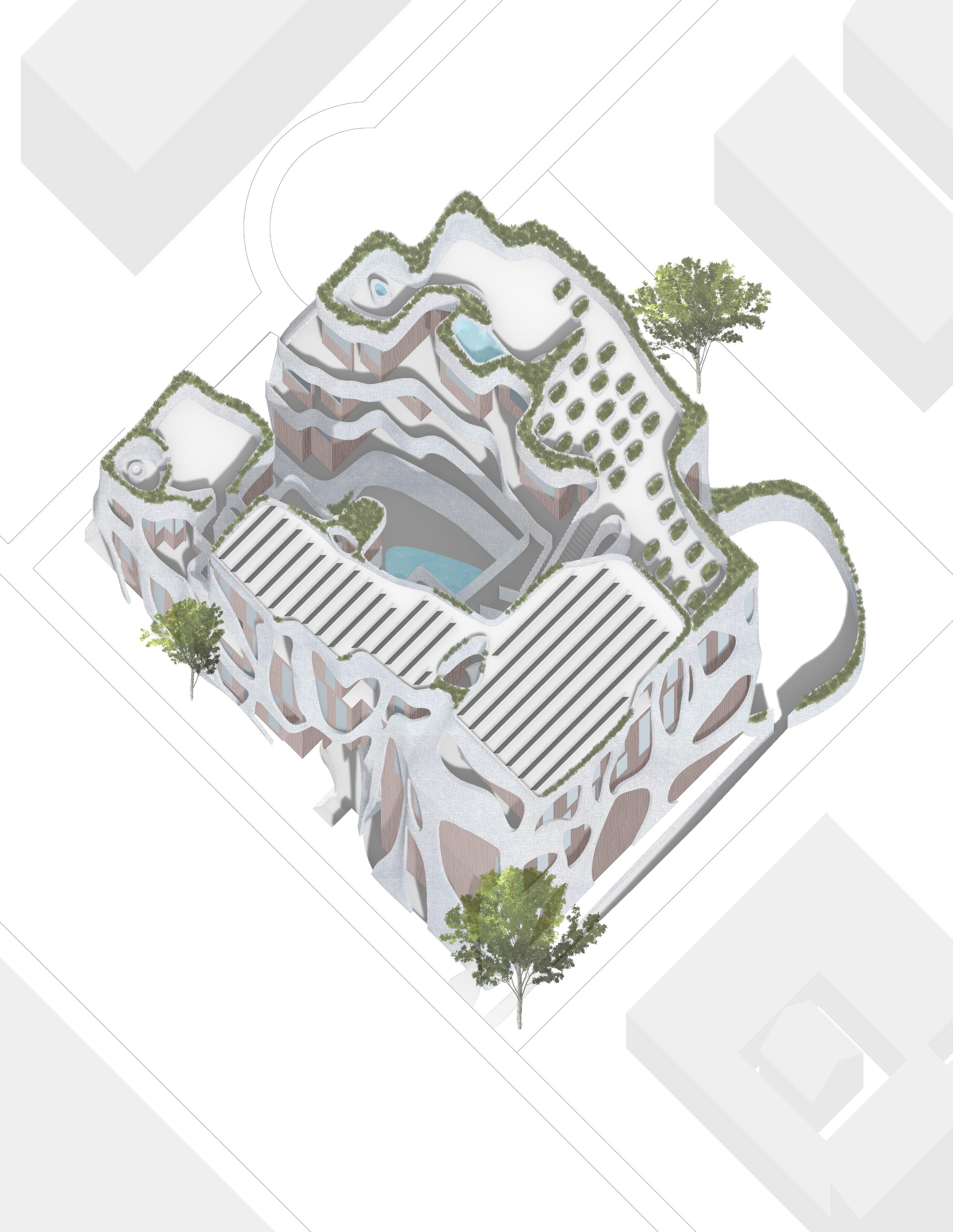
axonometric
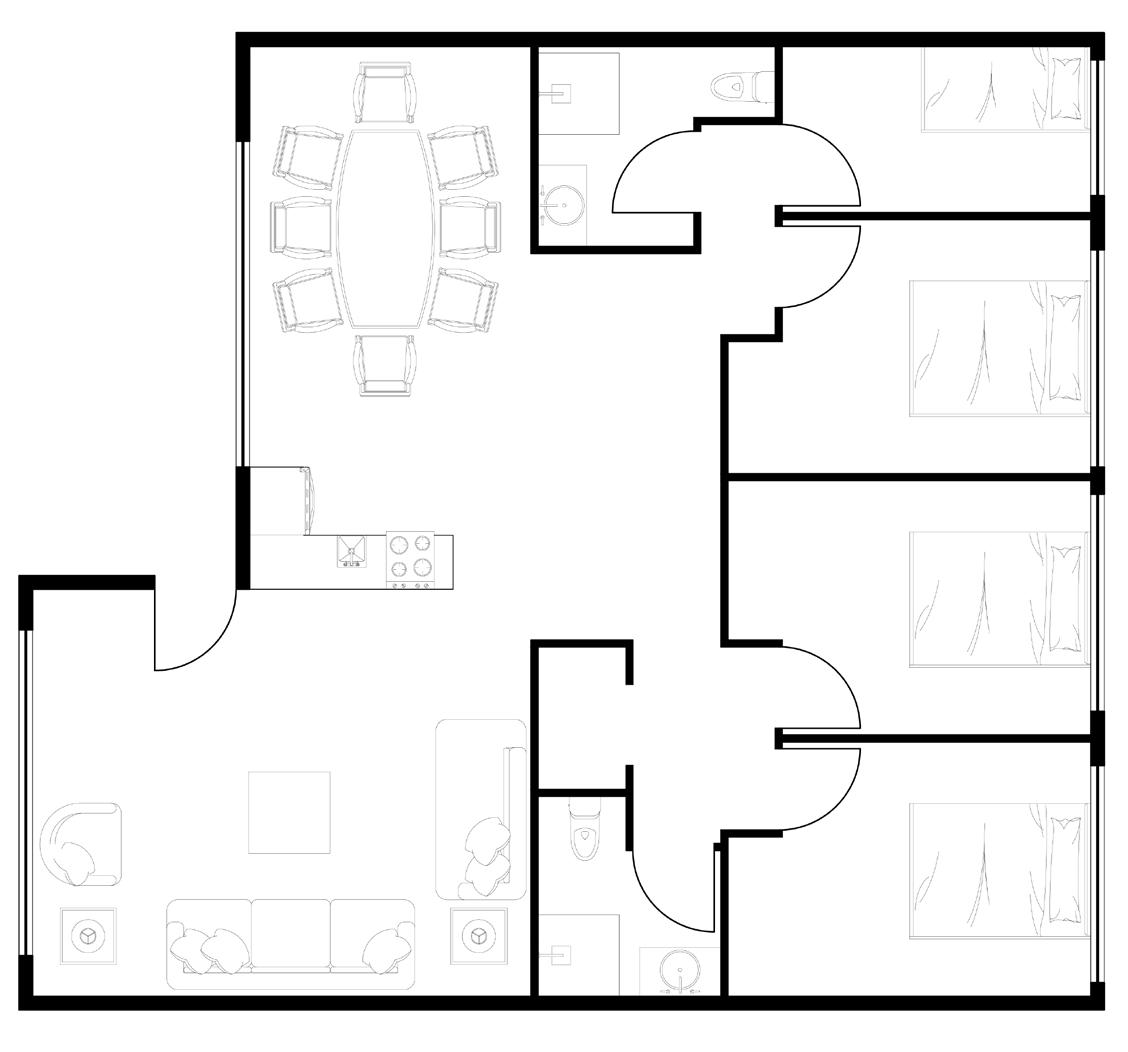


selected photography
Photography has been my favorite method of capturing and investigating the built and natural environment since I got my first point-and-shoot camera as a child. My camera has been my constant companion as I’ve backpacked through Europe on my own as well as when I lived in Rome and Barcelona in USC Architecture’s Mediterranean Global Studies program. Visiting some of my favorite buildings, from Le Corbusier’s Villa Savoye and Unite D’Habitation to the Wortubakirche and Neuschwanstein, reinforced my conviction in the power and importance of architecture.
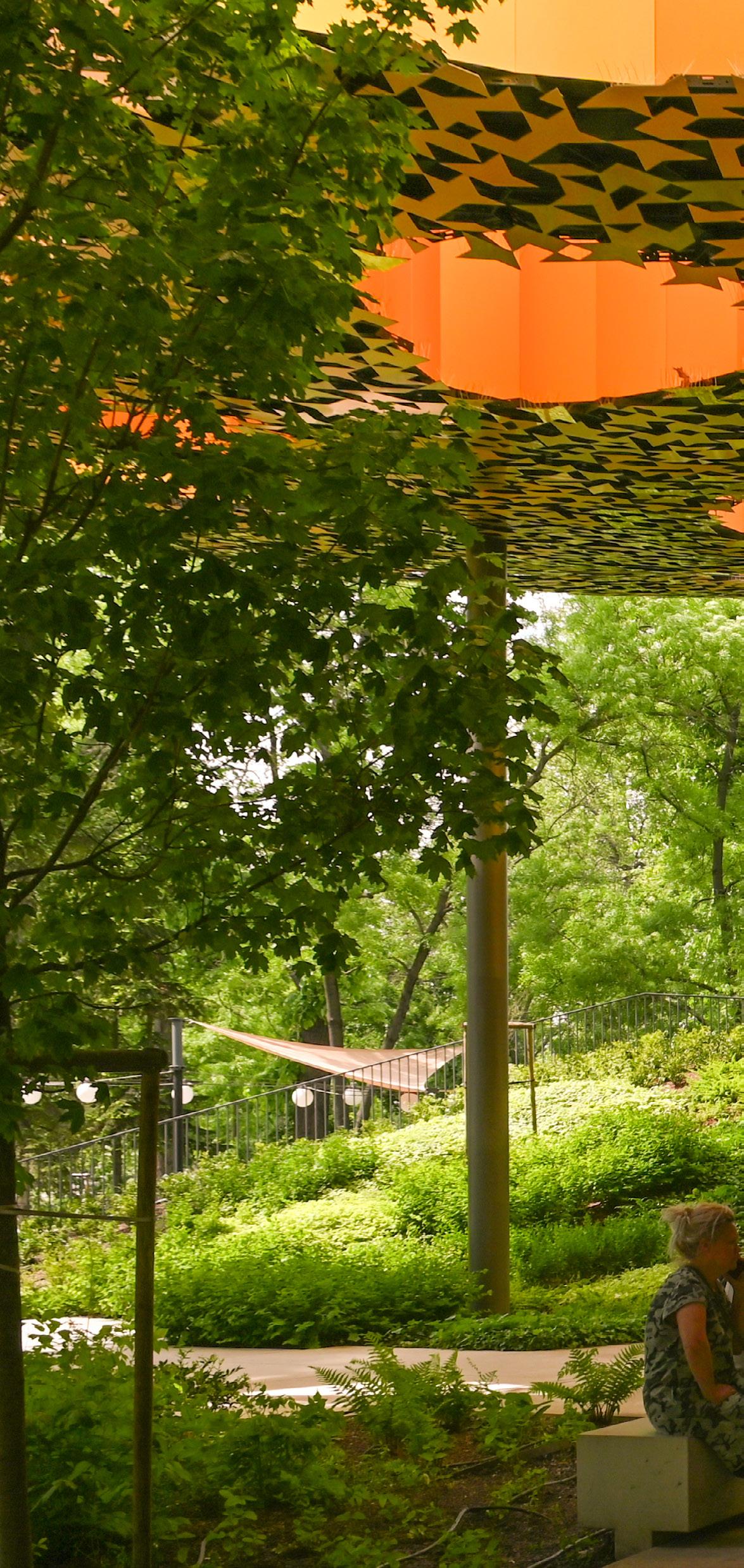

House of Music, Budapest,Hungary, 2024








