

FEATURES
5 BEDROOMS | 5 BATHS
4,118 LIVING SQUARE FEET | 5,598 TOTAL SQUARE FEET
ARCHITECTURAL DETAILS
• Elegant, transitional-style home with fresh architectural details
• Custom designer iron and glass entry door with sidelights
• Expansive foyer enhanced with vaulted ceiling with natural light
• Open great room features vaulted ceiling with box beams and tongue and groove details
• Formal dining room with box beams and tongue and groove details
DESIGNER INTERIORS BY Soco Interiors
• Porcelain tile and White Oak wood flooring throughout
• Custom-designed cabinetry
• Solid core eight-foot interior doors
• Emtek door hardware
• Custom-designed ceiling and wall details throughout
LUXURIOUS OWNER SUITE
• Spacious primary bedroom with sitting area and private access to outdoor living
• Porcelain tile and White Oak wood flooring
• Custom vanities with quartz countertops
• Custom built-in linen closet
• Freestanding soaking tub
• Spacious shower with product niche, hand shower, and rain shower
• Two private water closets
• Spacious dual walk-in closets
KITCHEN
• Custom-designed cabinetry
• Custom quartz countertops with designer backsplash
• Center island with breakfast bar
• 48-inch Sub-Zero side-by-side refrigerator and freezer columns with cabinet panel
• 48-inch six-burner free-standing Wolf gas range
• Wolf microwave oven
• Cove dishwasher with cabinet panel
• 24-inch Sub-Zero wine fridge with cabinet frame - 42 bottle capacity
• 24-inch Sub-Zero under counter refrigerator doors with cabinet panels
• Built-in pantry
In a continuing effort of improvement or material discontinuation, specifications are subject to change.
HOME AUTOMATION
• Security system prewired for outdoor cameras in select locations
• Security system on all doors and windows
• Prewired for built-in sound system for speakers in the great room and outdoor areas
• Distributed audio and video system
• Structured data wiring in all living spaces
• Smart smoke and carbon monoxide detectors
POOL AREA AND COVERED LANAI
• Landscape architect-designed saline swimming pool and spa
• Complete summer kitchen featuring custom cabinetry, sink, gas grill with exhaust hood and under counter refrigerator
• Covered loggia featuring tongue and groove ceiling and stone flooring with built-in gas fireplace
ENERGY-EFFICIENT SYSTEMS
• Tankless water heater with hot water recirculation system
• High-efficiency, variable speed central air conditioning and heating
• Digital programmable thermostats
• UltraAir dehumidification system with fresh air intake
• Electrolux front load washer and dryer
EXTERIOR
• Andersen impact-resistant windows and swing doors
• Win-Door impact-resistant sliders
• Powered roll-down insect screens and hurricane-rated shutters on covered outdoor living areas
• 24kw generator with two automatic transfer switches
• Stucco exterior finish
• Masonry block and concrete construction
• Professional architect-designed landscape with automatic irrigation system and illumination
• Concrete roof tile
• Two-car plus one-car garages with epoxy floors
• Decorative ornamental woodwork and trellis
• Decorative louvered shutters






















Roof Tile
SW Pure White Stucco Bands and Soffits
Garage Door and Trellis - Mahogany with Walnut Finish
SW Delft Shutters
Sconces
Driveway Pavers Fascia and Gutters
Windows and Sliders
Front Door
SW Shell White Main Body, Decorative Brackets
BEDROOM #2 BATH #2
#4
OUTDOOR LIVING
BEDROOM #3 BATH #3
OWNER'S SUITE
OWNER'S BATHROOM HIS W.I.C. PWD BATH BATH #4
ENTRY FOYER FRONT PORCH UTILITY
GARAGE #1
GARAGE #3
GARAGE #2
STUDY/BED. #5






Door Hardware
Emtek
L-Square Smooth Lever in Polished Nickel with Rectangular Rosette
Pocket Door Hardware
Emtek
Narrow Modern Rectangular
Pocket Door Mortise Lock in Polished Nickel





Interior Doors Baseboard
1 x 8 Flat Stock with Routed Reveal
Casing
1 x 4 Flat Stock
Crown
Interior Doors and Trim Paint in Pure White
Door Profile
White Can Lights with Square Trim

Wood Flooring

Beams and Cased
Opening Stained to Match Wood Floors



Ceiling



Ceiling Inspiration
Trim and Vertical Nickel Joint in Pure White
Other Walls and
in Origami White
Vertical Wall Paneling on Side Walls






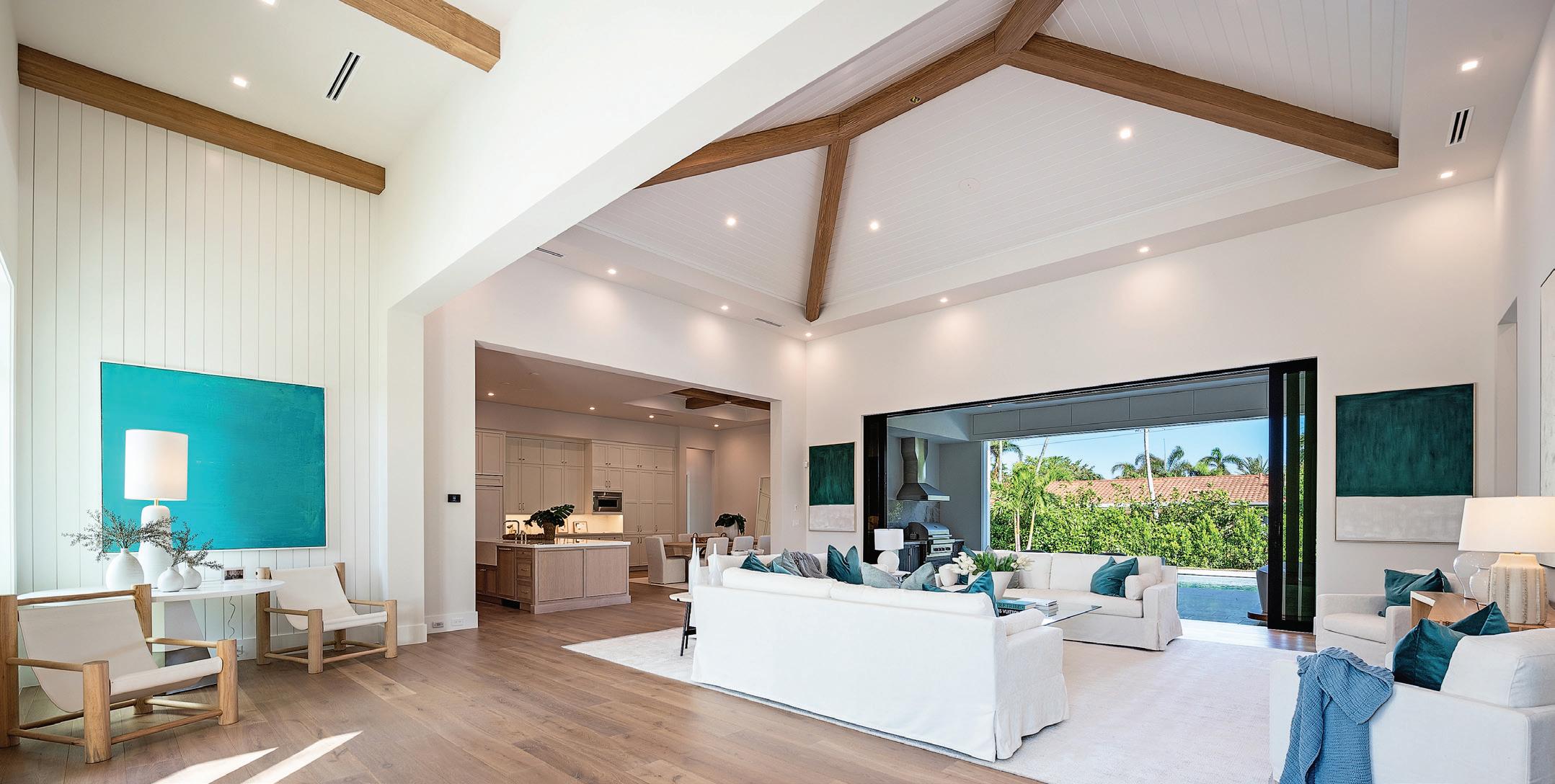
Wood Flooring
Beams Stained to Match Wood Floors
Trim, Tongue and Groove in Pure White
Walls and Ceiling in Origami White















Cabinet Profile
Reeded Glass
Single Bowl Sink in White
Kohler Purist Faucet in French Gold
Cabinet Hardware in Polished Nickel
Countertop, Backsplash and Shelf in 3 CM Pompeii
Quartz Bella Pietra
Cabinet
Haze on White Oak
Cabinet
Dove White on MDF
Stained Hood Style

Sub-Zero 48-inch Classic Sideby-Side Refrigerator/Freezer with Internal Dispenser with Cabinet Panel Fronts

Sub-Zero Refrigeration 24-inch Designer
Refrigerator DrawersPanel Ready

46-inch Hood Insert DINING



Wolf 48-inch Gas Range with Six Burners and Infrared Griddle Cove 24-Inch Dishwasher with Cabinet Panel Front

Wolf 30-Inch Professional Speed Oven
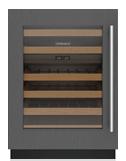
Sub-Zero Refrigeration 24-inch Designer
Undercounter Wine Storage - Panel Ready




Tongue and Groove in Pure White
Walls and Ceiling in Origami White
Wood Flooring Beams Stained to Match Wood Floors













Trim in Pure White Walls and Ceiling in Origami White
Main Floor -
Thassos Bianco
Marble Mosaic
Shower Wall Tile - Bardiglio Bianco Matte 12” x 24”
Countertop in Sapien Stone
Premium White Polished Shower FloorBardoglio Bianco
1” x 1”
Delta Bowery Plumbing in Polished Nickel Pendant in Patina Brass
Delta Bowery Faucet in Polished Nickel
Kohler Reach Chair-Height Toilet in White
Kohler Verticyl Sink in White







OWNER’S BATH



Beams, Tongue and Groove in Pure White
Walls and Ceiling in Origami White
Wood Flooring


Signature Hardware 66-Inch Soaking Tub in White


Cabinet Hardware in Polished Nickel





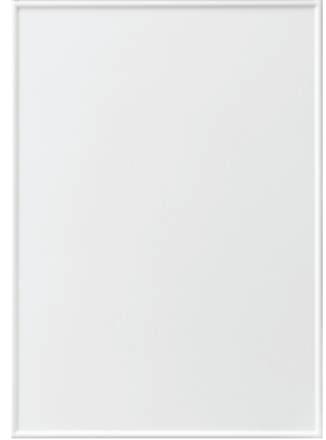

















Trim in Pure White
Walls and Ceiling in Origami White
Kohler Reach Chair-Height
Toilet in White
Kohler Verticyl Sink in White
Newport Brass Pardees Faucet in Satin Bronze
Vanity Cabinet ProfileDove White on Maple Linen Closet Cabinet ProfileSienna on White Oak
Pendants in Brass and Alabaster
Countertop MSI
Soapstone Metropolis Concrete Finish
Calacatta Gold Main Floor
Matte 24”x48” Shower
Walls and Tub Wall Accent
Polished 24” x 48”
Calacatta Gold
Penny Mosaic Shower Floor Honed
Newport Brass Plumbing in Satin Bronze
Kohler Anthem Valve Control in Brushed Brass
Rain Head, Shower Handheld and Shower Head







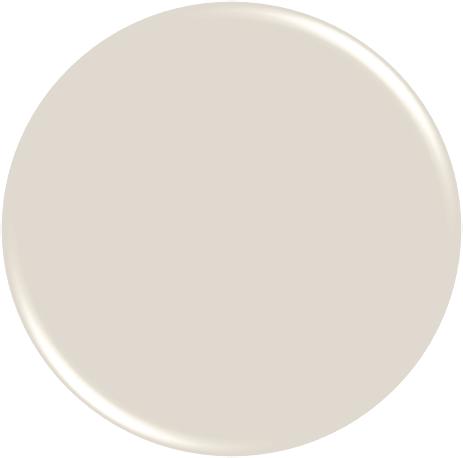










Crown
Crown
Crown
Trim in Pure White
Trim in Pure White
Trim in Pure White
Tray Ceiling Lid in Egret White
Tray Ceiling Lid in Egret White
Tray Ceiling Lid in Egret White
Walls and Ceiling in Origami White
Walls and Ceiling in Origami White
Walls and Ceiling in Origami White

















Trim in Pure White Walls and Ceiling in Origami White
Kohler Caxton Sink in White
Kohler Parallel Faucet in Matte Black
Wall Sconces in Aged Brass
Kohler Parallel Plumbing in Matte Black
Countertop Pompeii Quartz Cemento
Shower Floor TileAustral Pearl Matte 2” x 2”
Cabinet - Sienna on White Oak
Cabinet Hardware in Matte Black
Main Floor TileAustral Pearl Matte 12” x 24”
Shower Wall TileWhite Matte and Glossy 3” x 12”
Kohler Reach Chair-Height Toilet in White







Kohler Components Plumbing in Polished Chrome





Cabinet Hardware in Polished Chrome
Kohler Components Faucet in Polished Chrome




Trim in Pure White Walls and Ceiling in Origami White
Countertop Dekton Neural
Shower Floor TileMatrix Bright Matte
2”x2”
Pillowed CabinetReminisce on MDF
Main Floor TileHexagon Bone Matte
8”x9”
Shower Wall TileMatrix Bright Matte
12”x24”
Kohler Caxton Sink in White
Wall Sconces in Old Bronze and Fluted Glass
Kohler Reach Chair-Height Toilet in White








Signature Hardware
Hendrix
Signature
Hardware Plumbing in Brushed





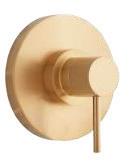
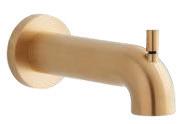





Kohler Reach Chair-Height
Toilet in White
Kohler Underscore Tub in White
Trim in Pure White Walls and Ceiling in Origami White
Countertop Dekton Neural
Slab CabinetPewter on MDF
Main Floor TileStream Bone Matte
12” x 24”
Tub Wall Tile - Stream Bone Fluted
12” x 24”
Kohler Verticyl Sink in White
Faucet in Brushed Gold
Gold
Wall Sconce in Aged Brass









Beams and Trim in Pure White
Ceiling in Origami White
Closet in Hollow White Walls in Tradewind
Tongue and Groove Stained to Match Wood Floors
Closet Hardware in Polished Nickel




Signature Hardware Faucet in Polished Chrom



Kohler Strive Sink in Stainless Steel

Cabinet Hardware in Polished Chrome


Electrolux Front Load Washer/Dryer in White

Trim in Pure White
Walls and Ceiling in Origami White
Cabinet in
Hollow White
Countertop in MSI
Calacatta Leon
Cabinet Profile








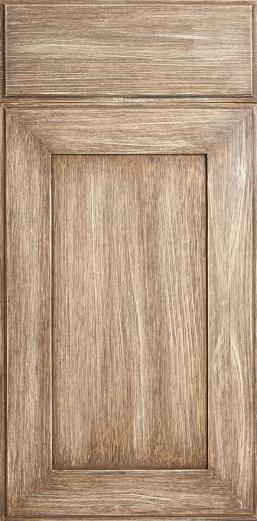




Under Counter Fridge
White Undermount
Blanco Sink
Naturekast Shaker
Cabinet in Weathered
Desert Tan
Cabinet Hardware in Stainless Steel
FireplaceCoral Stone
Flooring - Brushed
Limestone 12” x 24”
Ceiling T&G Stain Countertop and Backsplash Taj Mahal Natural Stone
Moen Align Faucet in Stainless
36-Inch Wolf Grill
880 sq.ft.Zoysia "Empire"solid sod



1.33 cu. yds.Bark mulch for pathway3" deep
Pool Waterline TileOdyssey Athens 1” x 2”
Flooring - Shellstone Brushed Limestone 12” x 24”
6- Caryota mitis (Fishtail Palm)- 10'-12' hgt., multi-cane
8- Pimenta racemosa (Bay Rum)- 15 gal. 4'-5' hgt.
16- Pimenta racemosa (Bay Rum) - 10-15 gal.4'-5'hgt.x 2'-3'spr.
1- Adonidia merrillii (Christmas palm)- 6'-7' c.t., triple trunk gal.
32- Ficus "Green Island"- 3 gal.
22- Schefflera arboricola- 10-15 gal.
2- Licuala ramsayii or Rhapis excelsa- 15-25 gal. 4'-5' hgt.x 3'-4'spr.
10- Liriope "Big Blue"- 1 gal.
Swimming Pool Spa



777 Binnacle Drive Naples, Florida 34103
ABOUT THE DEVELOPER
Lutgert Custom Homes is the award-winning single family development division of The Lutgert Companies. Established on the principles of trust, distinction and a pledge to exceptional quality, Lutgert Custom Homes specializes in luxury residential homes in Southwest Florida’s most sought-after neighborhoods. With decades of experience, the team has provided an unmatched degree of precision and meticulous care while leveraging long-term relationships with industry-leading design professionals.


