Predecisional-Not for Public Release

MVHV Housing EULA
Construction Provisions Exhibit C -1Controlled Information
EXHIBITC
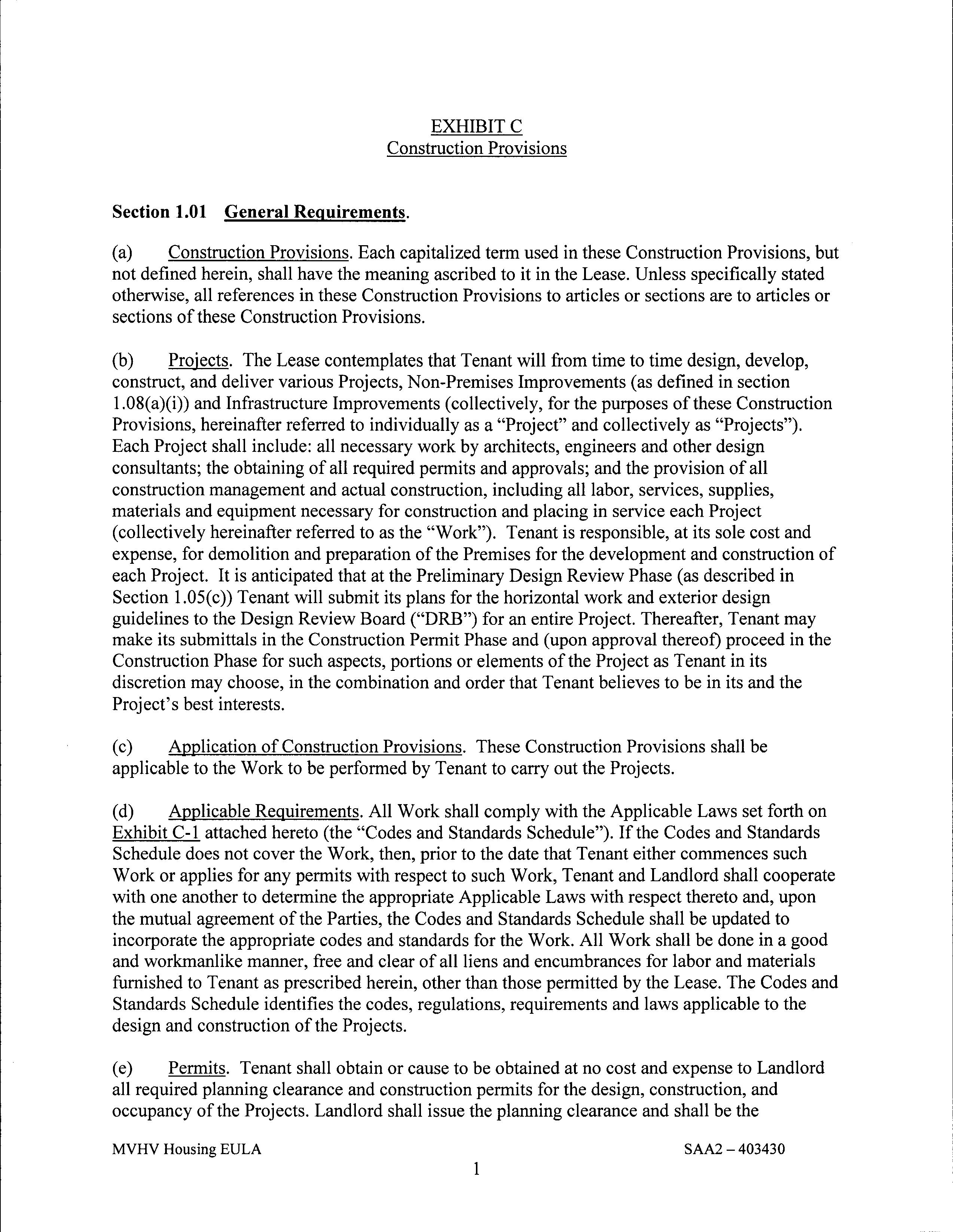
EXHIBITC
Construction Provisions
Section 1.01 General Requirements.
(a) Construction Provisions. Each capitalized term used in these Construction Provisions, but not defined herein, shall have the meaning ascribed to it in the Lease. Unless specifically stated otherwise, all references in these Construction Provisions to articles or sections are to articles or sections of these Construction Provisions.
(b) Projects. The Lease contemplates that Tenant will from time to time design, develop, construct, and deliver various Projects, Non-Premises Improvements (as defined in section l.08(a)(i)) and Infrastructure Improvements (collectively, for the purposes of these Construction Provisions, hereinafter referred to individually as a "Project" and collectively as "Projects"). Each Project shall include: all necessary work by architects, engineers and other design consultants; the obtaining of all required permits and approvals; and the provision of all construction management and actual construction, including all labor, services, supplies, materials and equipment necessary for construction and placing in service each Project (collectively hereinafter referred to as the "Work"). Tenant is responsible, at its sole cost and expense, for demolition and preparation of the Premises for the development and construction of each Project. It is anticipated that at the Preliminary Design Review Phase (as described in Section l .05(c)) Tenant will submit its plans for the horizontal work and exterior design guidelines to the Design Review Board ("DRB") for an entire Project. Thereafter, Tenant may make its submittals in the Construction Permit Phase and (upon approval thereof) proceed in the Construction Phase for such aspects, portions or elements of the Project as Tenant in its discretion may choose, in the combination and order that Tenant believes to be in its and the Project's best interests.
(c) Application of Construction Provisions. These Construction Provisions shall be applicable to the Work to be performed by Tenant to carry out the Projects.
(d) Applicable Requirements. All Work shall comply with the Applicable Laws set forth on Exhibit C-1 attached hereto (the "Codes and Standards Schedule"). If the Codes and Standards Schedule does not cover the Work, then, prior to the date that Tenant either commences such Work or applies for any permits with respect to such Work, Tenant and Landlord shall cooperate with one another to determine the appropriate Applicable Laws with respect thereto and, upon the mutual agreement of the Parties, the Codes and Standards Schedule shall be updated to incorporate the appropriate codes and standards for the Work. All Work shall be done in a good and workmanlike manner, free and clear of all liens and encumbrances for labor and materials furnished to Tenant as prescribed herein, other than those permitted by the Lease. The Codes and Standards Schedule identifies the codes, regulations, requirements and laws applicable to the design and construction of the Projects.
(e) Permits. Tenant shall obtain or cause to be obtained at no cost and expense to Landlord all required planning clearance and construction permits for the design, construction, and occupancy of the Projects. Landlord shall issue the planning clearance and shall be the
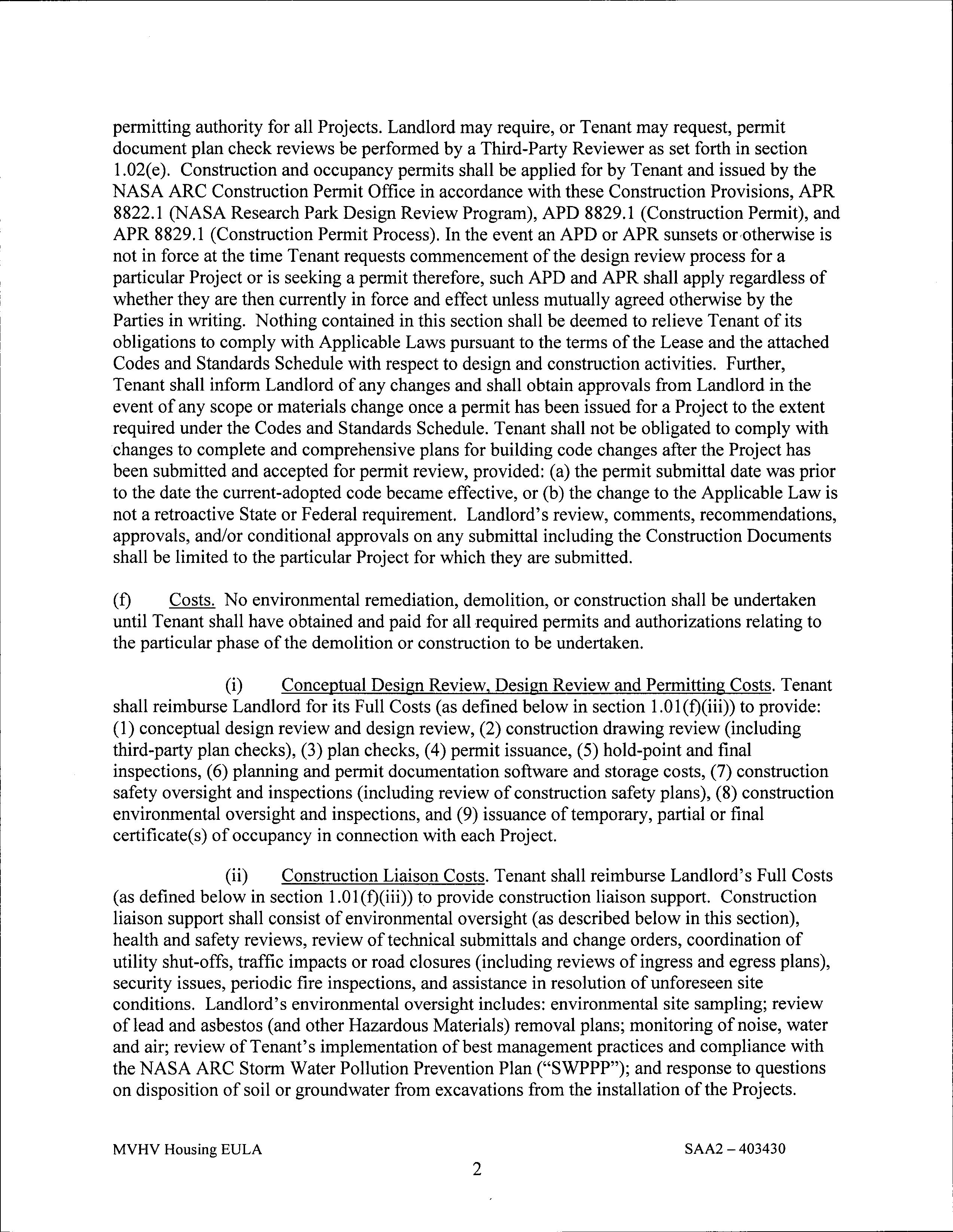
permitting authority for all Projects. Landlord may require, or Tenant may request, permit document plan check reviews be performed by a Third-Party Reviewer as set forth in section l.02(e). Construction and occupancy permits shall be applied for by Tenant and issued by the NASA ARC Construction Permit Office in accordance with these Construction Provisions, APR 8822.1 (NASA Research Park Design Review Program), APD 8829.1 (Construction Permit), and APR 8829.1 (Construction Permit Process). In the event an APD or APR sunsets or otherwise is not in force at the time Tenant requests commencement of the design review process for a particular Project or is seeking a permit therefore, such APD and APR shall apply regardless of whether they are then currently in force and effect unless mutually agreed otherwise by the Parties in writing. Nothing contained in this section shall be deemed to relieve Tenant of its obligations to comply with Applicable Laws pursuant to the terms of the Lease and the attached Codes and Standards Schedule with respect to design and construction activities. Further, Tenant shall inform Landlord of any changes and shall obtain approvals from Landlord in the event of any scope or materials change once a permit has been issued for a Project to the extent required under the Codes and Standards Schedule. Tenant shall not be obligated to comply with changes to complete and comprehensive plans for building code changes after the Project has been submitted and accepted for permit review, provided: (a) the permit submittal date was prior to the date the current-adopted code became effective, or (b) the change to the Applicable Law is not a retroactive State or Federal requirement. Landlord's review, comments, recommendations, approvals, and/or conditional approvals on any submittal including the Construction Documents shall be limited to the particular Project for which they are submitted.
(f) Costs. No environmental remediation, demolition, or construction shall be undertaken until Tenant shall have obtained and paid for all required permits and authorizations relating to the particular phase of the demolition or construction to be undertaken.
(i) Conceptual Design Review, Design Review and Permitting Costs. Tenant shall reimburse Landlord for its Full Costs (as defined below in section l.Ol(f)(iii)) to provide: (1) conceptual design review and design review, (2) construction drawing review (including third-party plan checks), (3) plan checks, (4) permit issuance, (5) hold-point and final inspections, (6) planning and permit documentation software and storage costs, (7) construction safety oversight and inspections (including review of construction safety plans), (8) construction environmental oversight and inspections, and (9) issuance of temporary, partial or final certificate(s) of occupancy in connection with each Project.
(ii) Construction Liaison Costs. Tenant shall reimburse Landlord's Full Costs (as defined below in section l.Ol(f)(iii)) to provide construction liaison support. Construction liaison support shall consist of environmental oversight (as described below in this section), health and safety reviews, review of technical submittals and change orders, coordination of utility shut-offs, traffic impacts or road closures (including reviews of ingress and egress plans), security issues, periodic fire inspections, and assistance in resolution of unforeseen site conditions. Landlord's environmental oversight includes: environmental site sampling; review of lead and asbestos (and other Hazardous Materials) removal plans; monitoring of noise, water and air; review of Tenant's implementation of best management practices and compliance with the NASA ARC Storm Water Pollution Prevention Plan ("SWPPP"); and response to questions on disposition of soil or groundwater from excavations from the installation of the Projects.
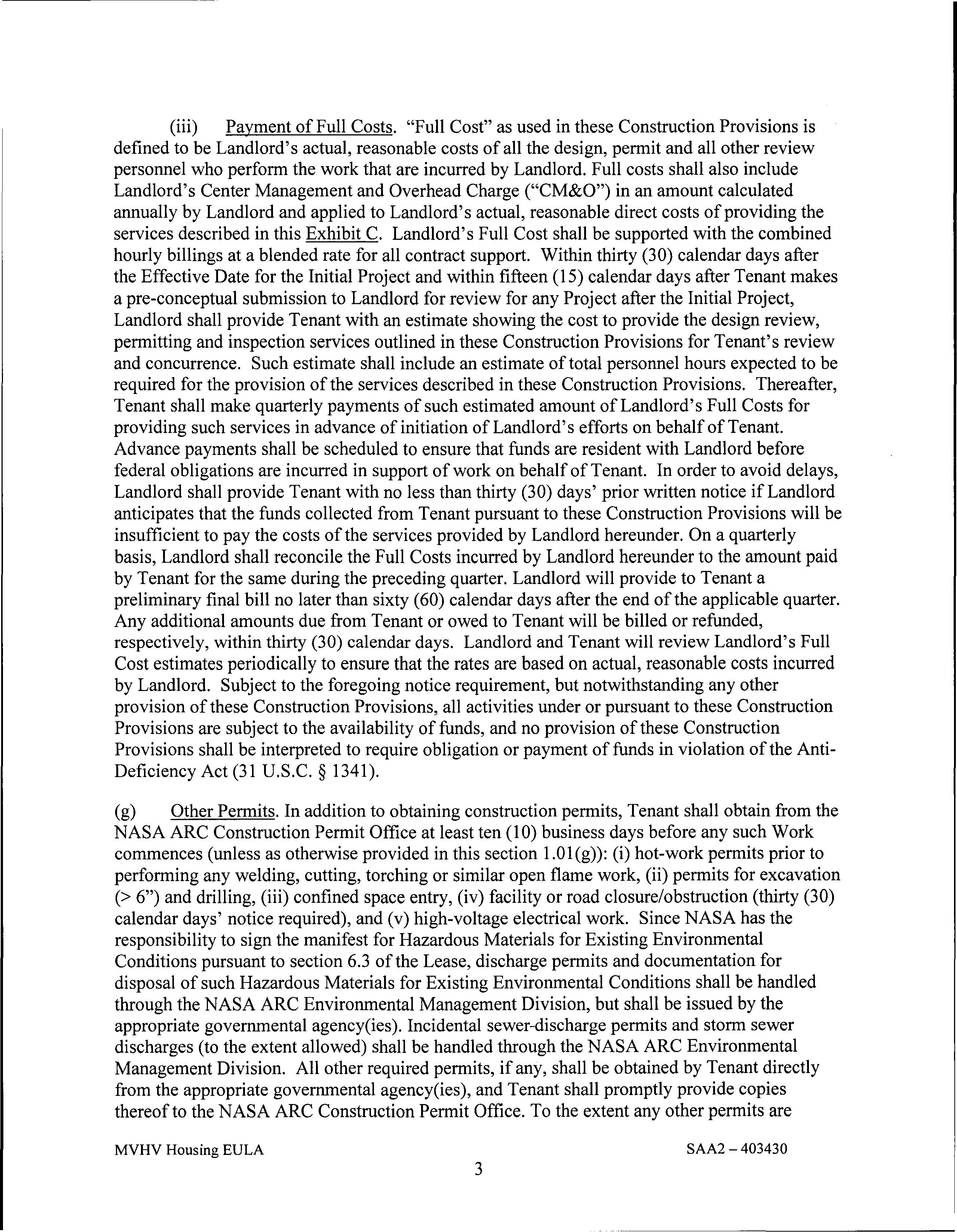
(iii) Payment of Full Costs. "Full Cost" as used in these Construction Provisions is defined to be Landlord's actual, reasonable costs of all the design, permit and all other review personnel who perform the work that are incurred by Landlord. Full costs shall also include Landlord's Center Management and Overhead Charge ("CM&O") in an amount calculated annually by Landlord and applied to Landlord's actual, reasonable direct costs of providing the services described in this Exhibit C. Landlord's Full Cost shall be supported with the combined hourly billings at a blended rate for all contract support. Within thirty (30) calendar days after the Effective Date for the Initial Project and within fifteen (15) calendar days after Tenant makes a pre-conceptual submission to Landlord for review for any Project after the Initial Project, Landlord shall provide Tenant with an estimate showing the cost to provide the design review, permitting and inspection services outlined in these Construction Provisions for Tenant's review and concurrence. Such estimate shall include an estimate of total personnel hours expected to be required for the provision of the services described in these Construction Provisions. Thereafter, Tenant shall make quarterly payments of such estimated amount of Landlord's Full Costs for providing such services in advance of initiation of Landlord's efforts on behalf of Tenant. Advance payments shall be scheduled to ensure that funds are resident with Landlord before federal obligations are incurred in support of work on behalf of Tenant. In order to avoid delays, Landlord shall provide Tenant with no less than thirty (30) days' prior written notice if Landlord anticipates that the funds collected from Tenant pursuant to these Construction Provisions will be insufficient to pay the costs of the services provided by Landlord hereunder. On a quarterly basis, Landlord shall reconcile the Full Costs incurred by Landlord hereunder to the amount paid by Tenant for the same during the preceding quarter. Landlord will provide to Tenant a preliminary final bill no later than sixty (60) calendar days after the end of the applicable quarter. Any additional amounts due from Tenant or owed to Tenant will be billed or refunded, respectively, within thirty (30) calendar days. Landlord and Tenant will review Landlord's Full Cost estimates periodically to ensure that the rates are based on actual, reasonable costs incurred by Landlord. Subject to the foregoing notice requirement, but notwithstanding any other provision of these Construction Provisions, all activities under or pursuant to these Construction Provisions are subject to the availability of funds, and no provision of these Construction Provisions shall be interpreted to require obligation or payment of funds in violation of the AntiDeficiency Act (31U.S.C.§1341).
(g) Other Permits. In addition to obtaining construction permits, Tenant shall obtain from the NASA ARC Construction Permit Office at least ten (10) business days before any such Work commences (unless as otherwise provided in this section l.Ol(g)): (i) hot-work permits prior to performing any welding, cutting, torching or similar open flame work, (ii) permits for excavation (> 6") and drilling, (iii) confined space entry, (iv) facility or road closure/obstruction (thirty (30) calendar days' notice required), and (v) high-voltage electrical work. Since NASA has the responsibility to sign the manifest for Hazardous Materials for Existing Environmental Conditions pursuant to section 6.3 of the Lease, discharge permits and documentation for disposal of such Hazardous Materials for Existing Environmental Conditions shall be handled through the NASA ARC Environmental Management Division, but shall be issued by the appropriate governmental agency(ies ). Incidental sewer-discharge permits and storm sewer discharges (to the extent allowed) shall be handled through the NASA ARC Environmental Management Division. All other required permits, if any, shall be obtained by Tenant directly from the appropriate governmental agency(ies), and Tenant shall promptly provide copies thereof to the NASA ARC Construction Permit Office. To the extent any other permits are
Housing EULA SAA2 - 403430
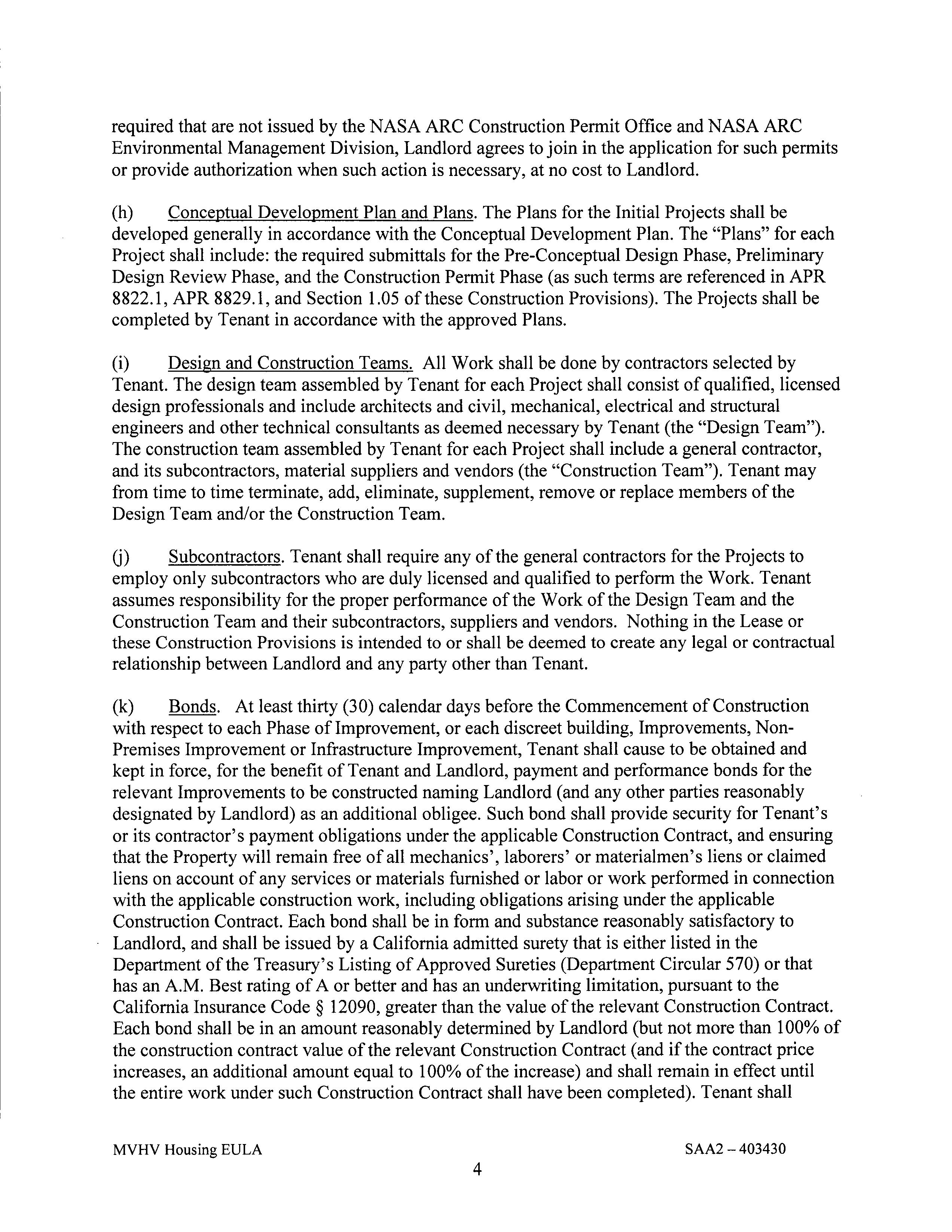
required that are not issued by the NASA ARC Construction Permit Office and NASA ARC Environmental Management Division, Landlord agrees to join in the application for such permits or provide authorization when such action is necessary, at no cost to Landlord.
(h) Conceptual Development Plan and Plans. The Plans for the Initial Projects shall be developed generally in accordance with the Conceptual Development Plan. The "Plans" for each Project shall include: the required submittals for the Pre-Conceptual Design Phase, Preliminary Design Review Phase, and the Construction Permit Phase (as such terms are referenced in APR 8822.1, APR 8829 .1, and Section 1.05 of these Construction Provisions). The Projects shall be completed by Tenant in accordance with the approved Plans.
(i) Design and Construction Teams. All Work shall be done by contractors selected by Tenant. The design team assembled by Tenant for each Project shall consist of qualified, licensed design professionals and include architects and civil, mechanical, electrical and structural engineers and other technical consultants as deemed necessary by Tenant (the "Design Team"). The construction team assembled by Tenant for each Project shall include a general contractor, and its subcontractors, material suppliers and vendors (the "Construction Team"). Tenant may from time to time terminate, add, eliminate, supplement, remove or replace members of the Design Team and/or the Construction Team.
U) Subcontractors. Tenant shall require any of the general contractors for the Projects to employ only subcontractors who are duly licensed and qualified to perform the Work. Tenant assumes responsibility for the proper performance of the Work of the Design Team and the Construction Team and their subcontractors, suppliers and vendors. Nothing in the Lease or these Construction Provisions is intended to or shall be deemed to create any legal or contractual relationship between Landlord and any party other than Tenant.
(k) Bonds. At least thirty (30) calendar days before the Commencement of Construction with respect to each Phase of Improvement, or each discreet building, Improvements, NonPremises Improvement or Infrastructure Improvement, Tenant shall cause to be obtained and kept in force, for the benefit of Tenant and Landlord, payment and performance bonds for the relevant Improvements to be constructed naming Landlord (and any other parties reasonably designated by Landlord) as an additional obligee. Such bond shall provide security for Tenant's or its contractor's payment obligations under the applicable Construction Contract, and ensuring that the Property will remain free of all mechanics', laborers' or materialmen's liens or claimed liens on account of any services or materials furnished or labor or work performed in connection with the applicable construction work, including obligations arising under the applicable Construction Contract. Each bond shall be in form and substance reasonably satisfactory to Landlord, and shall be issued by a California admitted surety that is either listed in the Department of the Treasury's Listing of Approved Sureties (Department Circular 570) or that has an A.M. Best rating of A or better and has an underwriting limitation, pursuant to the California Insurance Code§ 12090, greater than the value of the relevant Construction Contract. Each bond shall be in an amount reasonably determined by Landlord (but not more than 100% of the construction contract value of the relevant Construction Contract (and if the contract price increases, an additional amount equal to 100% of the increase) and shall remain in effect until the entire work under such Construction Contract shall have been completed). Tenant shall
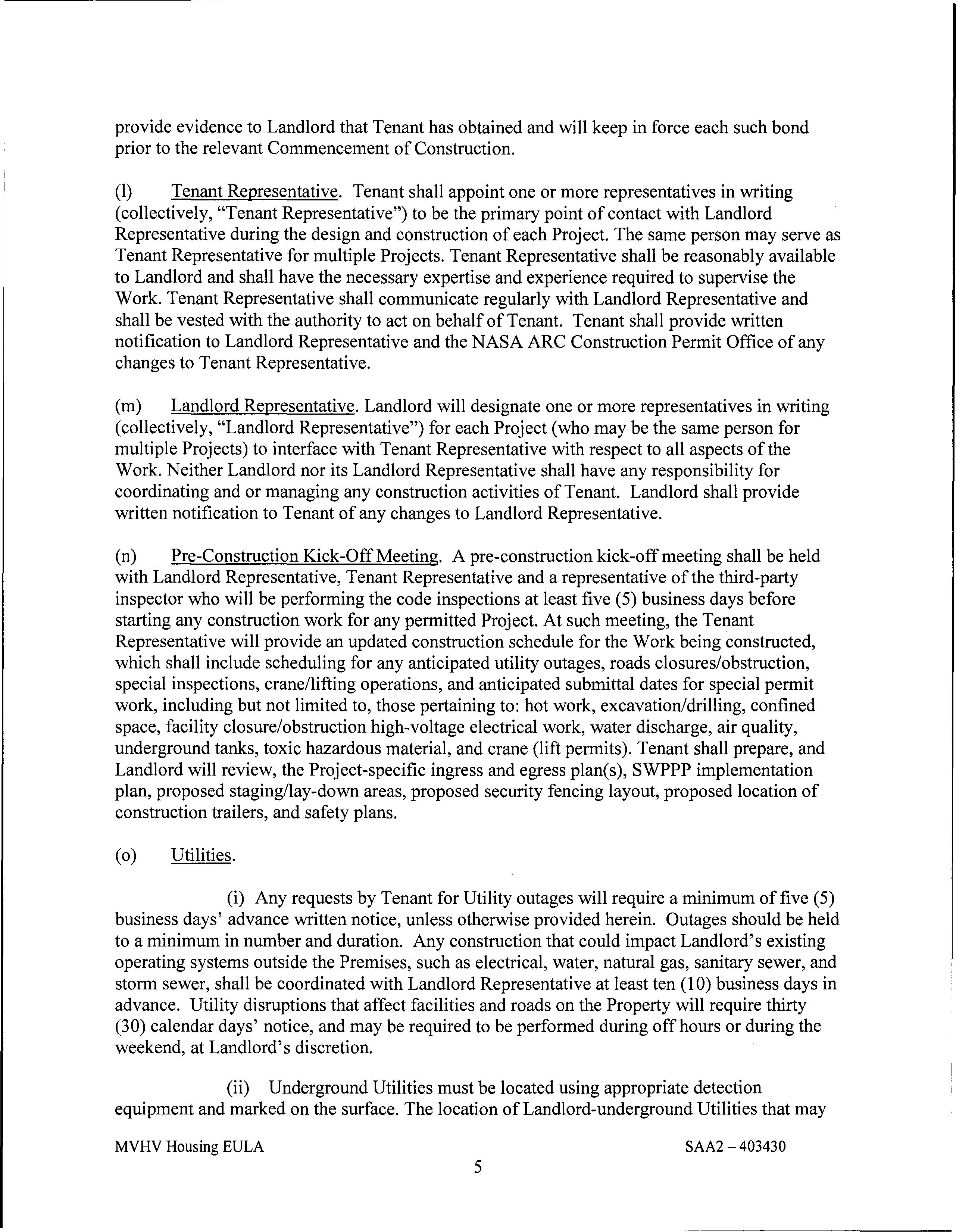
provide evidence to Landlord that Tenant has obtained and will keep in force each such bond prior to the relevant Commencement of Construction.
(1) Tenant Representative. Tenant shall appoint one or more representatives in writing (collectively, "Tenant Representative") to be the primary point of contact with Landlord Representative during the design and construction of each Project. The same person may serve as Tenant Representative for multiple Projects. Tenant Representative shall be reasonably available to Landlord and shall have the necessary expertise and experience required to supervise the Work. Tenant Representative shall communicate regularly with Landlord Representative and shall be vested with the authority to act on behalf of Tenant. Tenant shall provide written notification to Landlord Representative and the NASA ARC Construction Permit Office of any changes to Tenant Representative.
(m) Landlord Representative. Landlord will designate one or more representatives in writing (collectively, "Landlord Representative") for each Project (who may be the same person for multiple Projects) to interface with Tenant Representative with respect to all aspects of the Work. Neither Landlord nor its Landlord Representative shall have any responsibility for coordinating and or managing any construction activities of Tenant. Landlord shall provide written notification to Tenant of any changes to Landlord Representative.
(n) Pre-Construction Kick-Off Meeting. A pre-construction kick-off meeting shall be held with Landlord Representative, Tenant Representative and a representative of the third-party inspector who will be performing the code inspections at least five (5) business days before starting any construction work for any permitted Project. At such meeting, the Tenant Representative will provide an updated construction schedule for the Work being constructed, which shall include scheduling for any anticipated utility outages, roads closures/obstruction, special inspections, crane/lifting operations, and anticipated submittal dates for special permit work, including but not limited to, those pertaining to: hot work, excavation/drilling, confined space, facility closure/obstruction high-voltage electrical work, water discharge, air quality, underground tanks, toxic hazardous material, and crane (lift permits). Tenant shall prepare, and Landlord will review, the Project-specific ingress and egress plan(s), SWPPP implementation plan, proposed staging/lay-down areas, proposed security fencing layout, proposed location of construction trailers, and safety plans.
( o) Utilities.
(i) Any requests by Tenant for Utility outages will require a minimum of five (5) business days' advance written notice, unless otherwise provided herein. Outages should be held to a minimum in number and duration. Any construction that could impact Landlord's existing operating systems outside the Premises, such as electrical, water, natural gas, sanitary sewer, and storm sewer, shall be coordinated with Landlord Representative at least ten (10) business days in advance. Utility disruptions that affect facilities and roads on the Property will require thirty (30) calendar days' notice, and may be required to be performed during off hours or during the weekend, at Landlord's discretion.
(ii) Underground Utilities must be located using appropriate detection equipment and marked on the surface. The location of Landlord-underground Utilities that may
- 403430
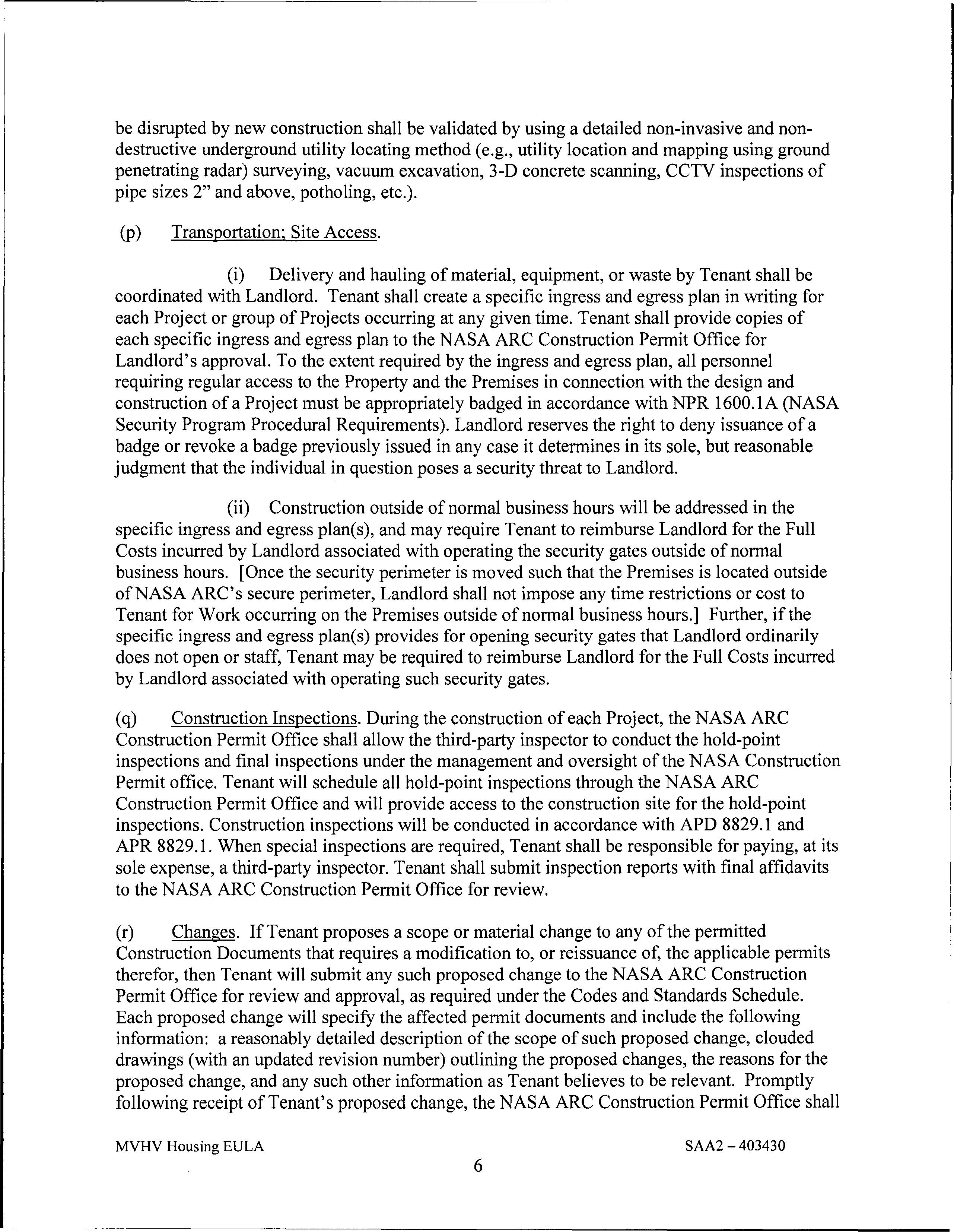
be disrupted by new construction shall be validated by using a detailed non-invasive and nondestructive underground utility locating method (e.g., utility location and mapping using ground penetrating radar) surveying, vacuum excavation, 3-D concrete scanning, CCTV inspections of pipe sizes 2" and above, potholing, etc.).
(p) Transportation; Site Access.
(i) Delivery and hauling of material, equipment, or waste by Tenant shall be coordinated with Landlord. Tenant shall create a specific ingress and egress plan in writing for each Project or group of Projects occurring at any given time. Tenant shall provide copies of each specific ingress and egress plan to the NASA ARC Construction Permit Office for Landlord's approval. To the extent required by the ingress and egress plan, all personnel requiring regular access to the Property and the Premises in connection with the design and construction of a Project must be appropriately badged in accordance with NPR 1600.lA (NASA Security Program Procedural Requirements). Landlord reserves the right to deny issuance of a badge or revoke a badge previously issued in any case it determines in its sole, but reasonable judgment that the individual in question poses a security threat to Landlord.
(ii) Construction outside of normal business hours will be addressed in the specific ingress and egress plan(s), and may require Tenant to reimburse Landlord for the Full Costs incurred by Landlord associated with operating the security gates outside of normal business hours. [Once the security perimeter is moved such that the Premises is located outside of NASA ARC's secure perimeter, Landlord shall not impose any time restrictions or cost to Tenant for Work occurring on the Premises outside of normal business hours.] Further, ifthe specific ingress and egress plan(s) provides for opening security gates that Landlord ordinarily does not open or staff, Tenant may be required to reimburse Landlord for the Full Costs incurred by Landlord associated with operating such security gates.
(q) Construction Inspections. During the construction of each Project, the NASA ARC Construction Permit Office shall allow the third-party inspector to conduct the hold-point inspections and final inspections under the management and oversight of the NASA Construction Permit office. Tenant will schedule all hold-point inspections through the NASA ARC Construction Permit Office and will provide access to the construction site for the hold-point inspections. Construction inspections will be conducted in accordance with APD 8829 .1 and APR 8829 .1. When special inspections are required, Tenant shall be responsible for paying, at its sole expense, a third-party inspector. Tenant shall submit inspection reports with final affidavits to the NASA ARC Construction Permit Office for review.
(r) Changes. If Tenant proposes a scope or material change to any of the permitted Construction Documents that requires a modification to, or reissuance of, the applicable permits therefor, then Tenant will submit any such proposed change to the NASA ARC Construction Permit Office for review and approval, as required under the Codes and Standards Schedule. Each proposed change will specify the affected permit documents and include the following information: a reasonably detailed description of the scope of such proposed change, clouded drawings (with an updated revision number) outlining the proposed changes, the reasons for the proposed change, and any such other information as Tenant believes to be relevant. Promptly following receipt of Tenant's proposed change, the NASA ARC Construction Permit Office shall
- 403430
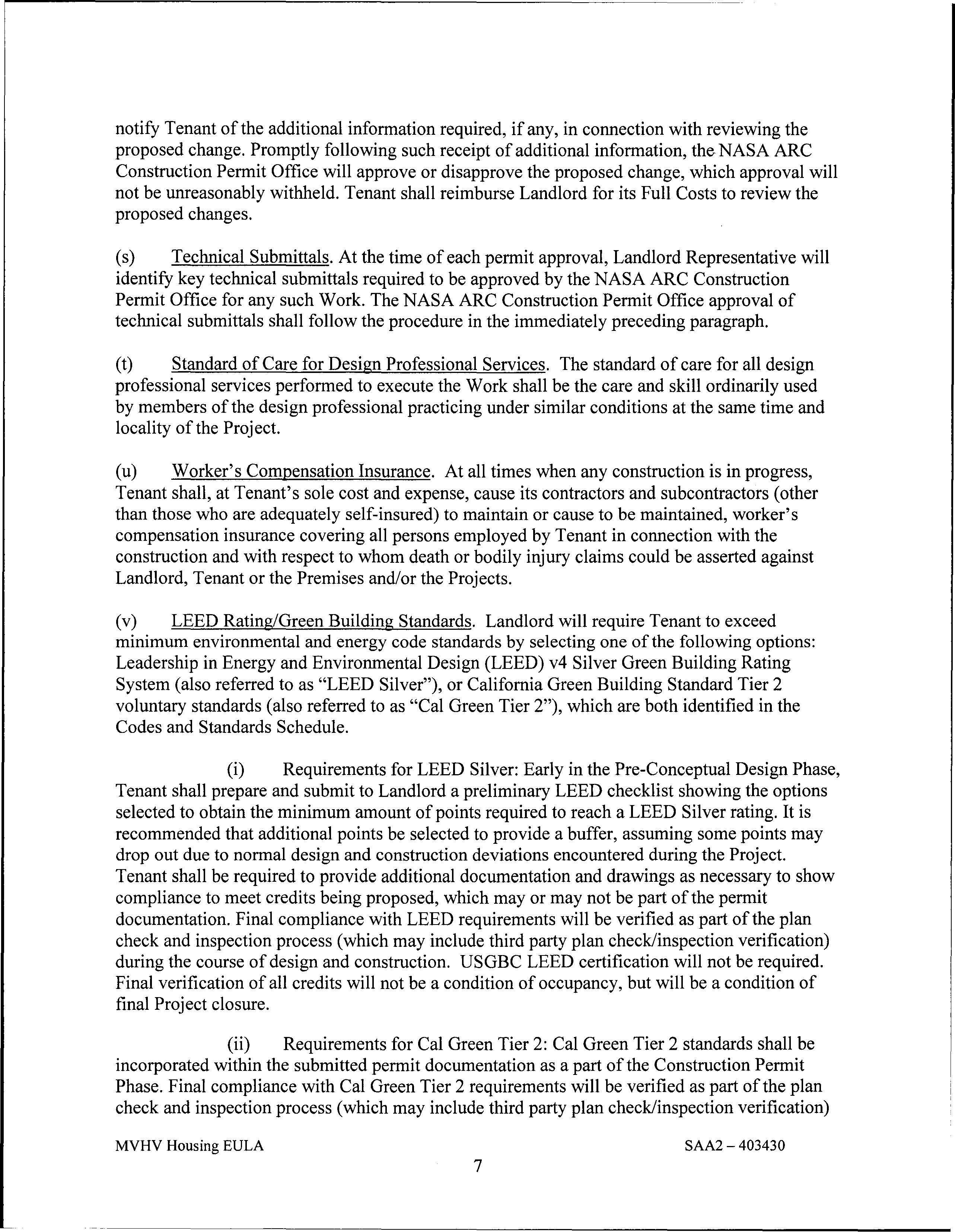
notify Tenant of the additional information required, if any, in connection with reviewing the proposed change. Promptly following such receipt of additional information, the NASA ARC Construction Permit Office will approve or disapprove the proposed change, which approval will not be unreasonably withheld. Tenant shall reimburse Landlord for its Full Costs to review the proposed changes.
(s) Technical Submittals. At the time of each permit approval, Landlord Representative will identify key technical submittals required to be approved by the NASA ARC Construction Permit Office for any such Work. The NASA ARC Construction Permit Office approval of technical submittals shall follow the procedure in the immediately preceding paragraph.
(t) Standard of Care for Design Professional Services. The standard of care for all design professional services performed to execute the Work shall be the care and skill ordinarily used by members of the design professional practicing under similar conditions at the same time and locality of the Project.
(u) Worker's Compensation Insurance. At all times when any construction is in progress, Tenant shall, at Tenant's sole cost and expense, cause its contractors and subcontractors (other than those who are adequately self-insured) to maintain or cause to be maintained, worker's compensation insurance covering all persons employed by Tenant in connection with the construction and with respect to whom death or bodily injury claims could be asserted against Landlord, Tenant or the Premises and/or the Projects.
(v) LEED Rating/Green Building Standards. Landlord will require Tenant to exceed minimum environmental and energy code standards by selecting one of the following options: Leadership in Energy and Environmental Design (LEED) v4 Silver Green Building Rating System (also referred to as "LEED Silver"), or California Green Building Standard Tier 2 voluntary standards (also referred to as "Cal Green Tier 2"), which are both identified in the Codes and Standards Schedule.
(i) Requirements for LEED Silver: Early in the Pre-Conceptual Design Phase, Tenant shall prepare and submit to Landlord a preliminary LEED checklist showing the options selected to obtain the minimum amount of points required to reach a LEED Silver rating. It is recommended that additional points be selected to provide a buffer, assuming some points may drop out due to normal design and construction deviations encountered during the Project. Tenant shall be required to provide additional documentation and drawings as necessary to show compliance to meet credits being proposed, which may or may not be part of the permit documentation. Final compliance with LEED requirements will be verified as part of the plan check and inspection process (which may include third party plan check/inspection verification) during the course of design and construction. USG BC LEED certification will not be required. Final verification of all credits will not be a condition of occupancy, but will be a condition of final Project closure.
(ii) Requirements for Cal Green Tier 2: Cal Green Tier 2 standards shall be incorporated within the submitted permit documentation as a part of the Construction Permit Phase. Final compliance with Cal Green Tier 2 requirements will be verified as part of the plan check and inspection process (which may include third party plan check/inspection verification)
- 403430
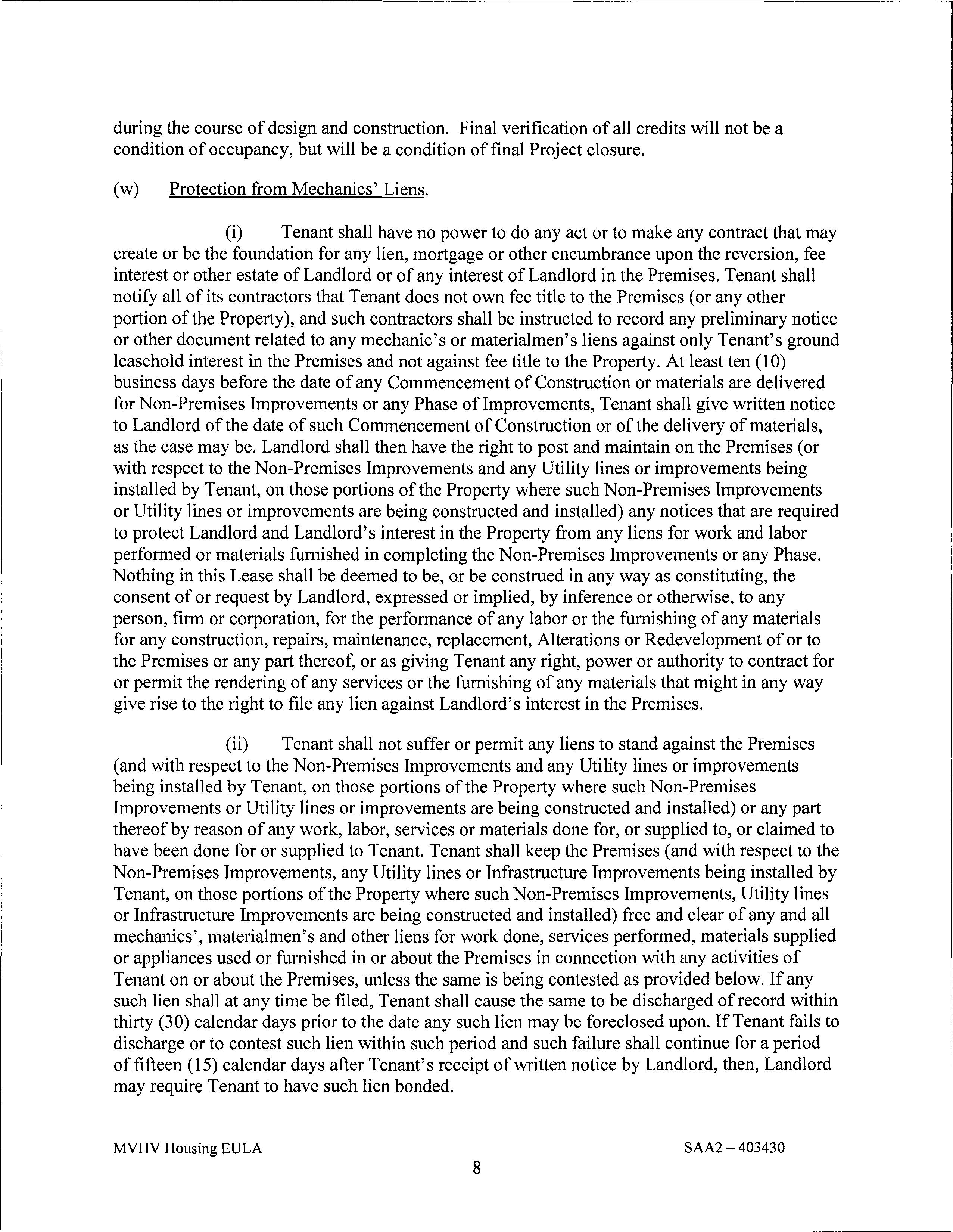
during the course of design and construction. Final verification of all credits will not be a condition of occupancy, but will be a condition of final Project closure.
(w) Protection from Mechanics' Liens.
(i) Tenant shall have no power to do any act or to make any contract that may create or be the foundation for any lien, mortgage or other encumbrance upon the reversion, fee interest or other estate of Landlord or of any interest of Landlord in the Premises. Tenant shall notify all of its contractors that Tenant does not own fee title to the Premises (or any other portion of the Property), and such contractors shall be instructed to record any preliminary notice or other document related to any mechanic's or materialmen's liens against only Tenant's ground leasehold interest in the Premises and not against fee title to the Property. At least ten (10) business days before the date of any Commencement of Construction or materials are delivered for Non-Premises Improvements or any Phase oflmprovements, Tenant shall give written notice to Landlord of the date of such Commencement of Construction or of the delivery of materials, as the case may be. Landlord shall then have the right to post and maintain on the Premises (or with respect to the Non-Premises Improvements and any Utility lines or improvements being installed by Tenant, on those portions of the Property where such Non-Premises Improvements or Utility lines or improvements are being constructed and installed) any notices that are required to protect Landlord and Landlord's interest in the Property from any liens for work and labor performed or materials furnished in completing the Non-Premises Improvements or any Phase. Nothing in this Lease shall be deemed to be, or be construed in any way as constituting, the consent of or request by Landlord, expressed or implied, by inference or otherwise, to any person, firm or corporation, for the performance of any labor or the furnishing of any materials for any construction, repairs, maintenance, replacement, Alterations or Redevelopment of or to the Premises or any part thereof, or as giving Tenant any right, power or authority to contract for or permit the rendering of any services or the furnishing of any materials that might in any way give rise to the right to file any lien against Landlord's interest in the Premises.
(ii) Tenant shall not suffer or permit any liens to stand against the Premises (and with respect to the Non-Premises Improvements and any Utility lines or improvements being installed by Tenant, on those portions of the Property where such Non-Premises Improvements or Utility lines or improvements are being constructed and installed) or any part thereof by reason of any work, labor, services or materials done for, or supplied to, or claimed to have been done for or supplied to Tenant. Tenant shall keep the Premises (and with respect to the Non-Premises Improvements, any Utility lines or Infrastructure Improvements being installed by Tenant, on those portions of the Property where such Non-Premises Improvements, Utility lines or Infrastructure Improvements are being constructed and installed) free and clear of any and all mechanics', materialmen's and other liens for work done, services performed, materials supplied or appliances used or furnished in or about the Premises in connection with any activities of Tenant on or about the Premises, unless the same is being contested as provided below. If any such lien shall at any time be filed, Tenant shall cause the same to be discharged of record within thirty (30) calendar days prior to the date any such lien may be foreclosed upon. If Tenant fails to discharge or to contest such lien within such period and such failure shall continue for a period of fifteen (15) calendar days after Tenant's receipt of written notice by Landlord, then, Landlord may require Tenant to have such lien bonded.
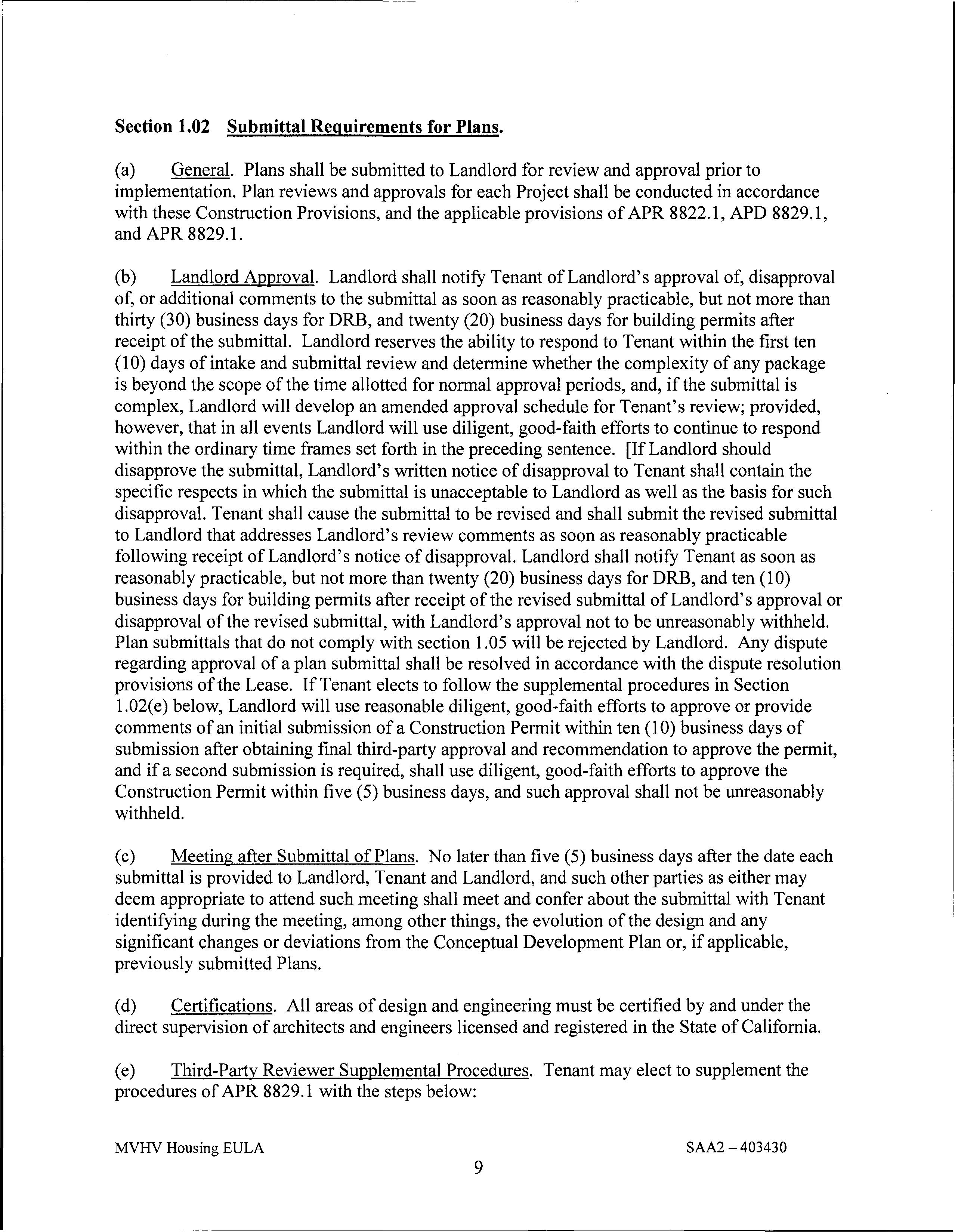
Section 1.02 Submittal Requirements for Plans.
(a) General. Plans shall be submitted to Landlord for review and approval prior to implementation. Plan reviews and approvals for each Project shall be conducted in accordance with these Construction Provisions, and the applicable provisions of APR 8822.1, APD 8829.1, and APR 8829.1.
(b) Landlord Approval. Landlord shall notify Tenant of Landlord's approval of, disapproval of, or additional comments to the submittal as soon as reasonably practicable, but not more than thirty (30) business days for DRB, and twenty (20) business days for building permits after receipt of the submittal. Landlord reserves the ability to respond to Tenant within the first ten ( 10) days of intake and submittal review and determine whether the complexity of any package is beyond the scope of the time allotted for normal approval periods, and, if the submittal is complex, Landlord will develop an amended approval schedule for Tenant's review; provided, however, that in all events Landlord will use diligent, good-faith efforts to continue to respond within the ordinary time frames set forth in the preceding sentence. [If Landlord should disapprove the submittal, Landlord's written notice of disapproval to Tenant shall contain the specific respects in which the submittal is unacceptable to Landlord as well as the basis for such disapproval. Tenant shall cause the submittal to be revised and shall submit the revised submittal to Landlord that addresses Landlord's review comments as soon as reasonably practicable following receipt of Landlord's notice of disapproval. Landlord shall notify Tenant as soon as reasonably practicable, but not more than twenty (20) business days for DRB, and ten (10) business days for building permits after receipt of the revised submittal of Landlord's approval or disapproval of the revised submittal, with Landlord's approval not to be unreasonably withheld. Plan submittals that do not comply with section 1.05 will be rejected by Landlord. Any dispute regarding approval of a plan submittal shall be resolved in accordance with the dispute resolution provisions of the Lease. If Tenant elects to follow the supplemental procedures in Section 1.02(e) below, Landlord will use reasonable diligent, good-faith efforts to approve or provide comments of an initial submission of a Construction Permit within ten (10) business days of submission after obtaining final third-party approval and recommendation to approve the permit, and if a second submission is required, shall use diligent, good-faith efforts to approve the Construction Permit within five (5) business days, and such approval shall not be unreasonably withheld.
(c) Meeting after Submittal of Plans. No later than five (5) business days after the date each submittal is provided to Landlord, Tenant and Landlord, and such other parties as either may deem appropriate to attend such meeting shall meet and confer about the submittal with Tenant identifying during the meeting, among other things, the evolution of the design and any significant changes or deviations from the Conceptual Development Plan or, if applicable, previously submitted Plans.
(d) Certifications. All areas of design and engineering must be certified by and under the direct supervision of architects and engineers licensed and registered in the State of California.
(e) Third-Party Reviewer Supplemental Procedures. Tenant may elect to supplement the procedures of APR 8829.1 with the steps below:
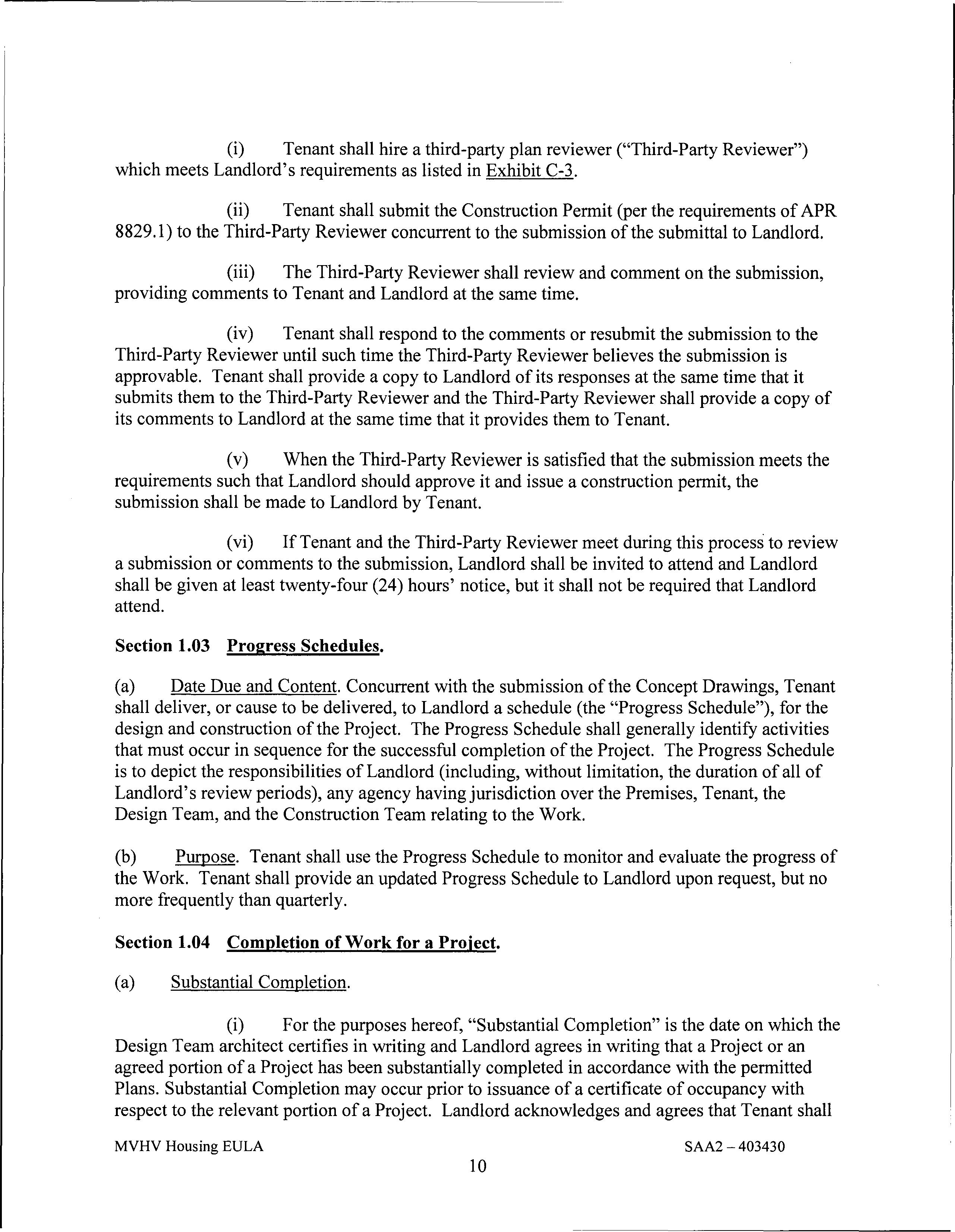
(i) Tenant shall hire a third-party plan reviewer ("Third-Party Reviewer") which meets Landlord's requirements as listed in Exhibit C-3.
(ii) Tenant shall submit the Construction Permit (per the requirements of APR 8829.1) to the Third-Party Reviewer concurrent to the submission of the submittal to Landlord.
(iii) The Third-Party Reviewer shall review and comment on the submission, providing comments to Tenant and Landlord at the same time.
(iv) Tenant shall respond to the comments or resubmit the submission to the Third-Party Reviewer until such time the Third-Party Reviewer believes the submission is approvable. Tenant shall provide a copy to Landlord of its responses at the same time that it submits them to the Third-Party Reviewer and the Third-Party Reviewer shall provide a copy of its comments to Landlord at the same time that it provides them to Tenant.
(v) When the Third-Party Reviewer is satisfied that the submission meets the requirements such that Landlord should approve it and issue a construction permit, the submission shall be made to Landlord by Tenant.
(vi) If Tenant and the Third-Party Reviewer meet during this process to review a submission or comments to the submission, Landlord shall be invited to attend and Landlord shall be given at least twenty-four (24) hours' notice, but it shall not be required that Landlord attend.
Section 1.03 Progress Schedules.
(a) Date Due and Content. Concurrent with the submission of the Concept Drawings, Tenant shall deliver, or cause to be delivered, to Landlord a schedule (the "Progress Schedule"), for the design and construction of the Project. The Progress Schedule shall generally identify activities that must occur in sequence for the successful completion of the Project. The Progress Schedule is to depict the responsibilities of Landlord (including, without limitation, the duration of all of Landlord's review periods), any agency having jurisdiction over the Premises, Tenant, the Design Team, and the Construction Team relating to the Work.
(b) Purpose. Tenant shall use the Progress Schedule to monitor and evaluate the progress of the Work. Tenant shall provide an updated Progress Schedule to Landlord upon request, but no more frequently than quarterly.
Section 1.04 Completion of Work for a Project.
(a) Substantial Completion.
(i) For the purposes hereof, "Substantial Completion" is the date on which the Design Team architect certifies in writing and Landlord agrees in writing that a Project or an agreed portion of a Project has been substantially completed in accordance with the permitted Plans. Substantial Completion may occur prior to issuance of a certificate of occupancy with respect to the relevant portion of a Project. Landlord acknowledges and agrees that Tenant shall MVHV Housing EULA SAA2 - 403430
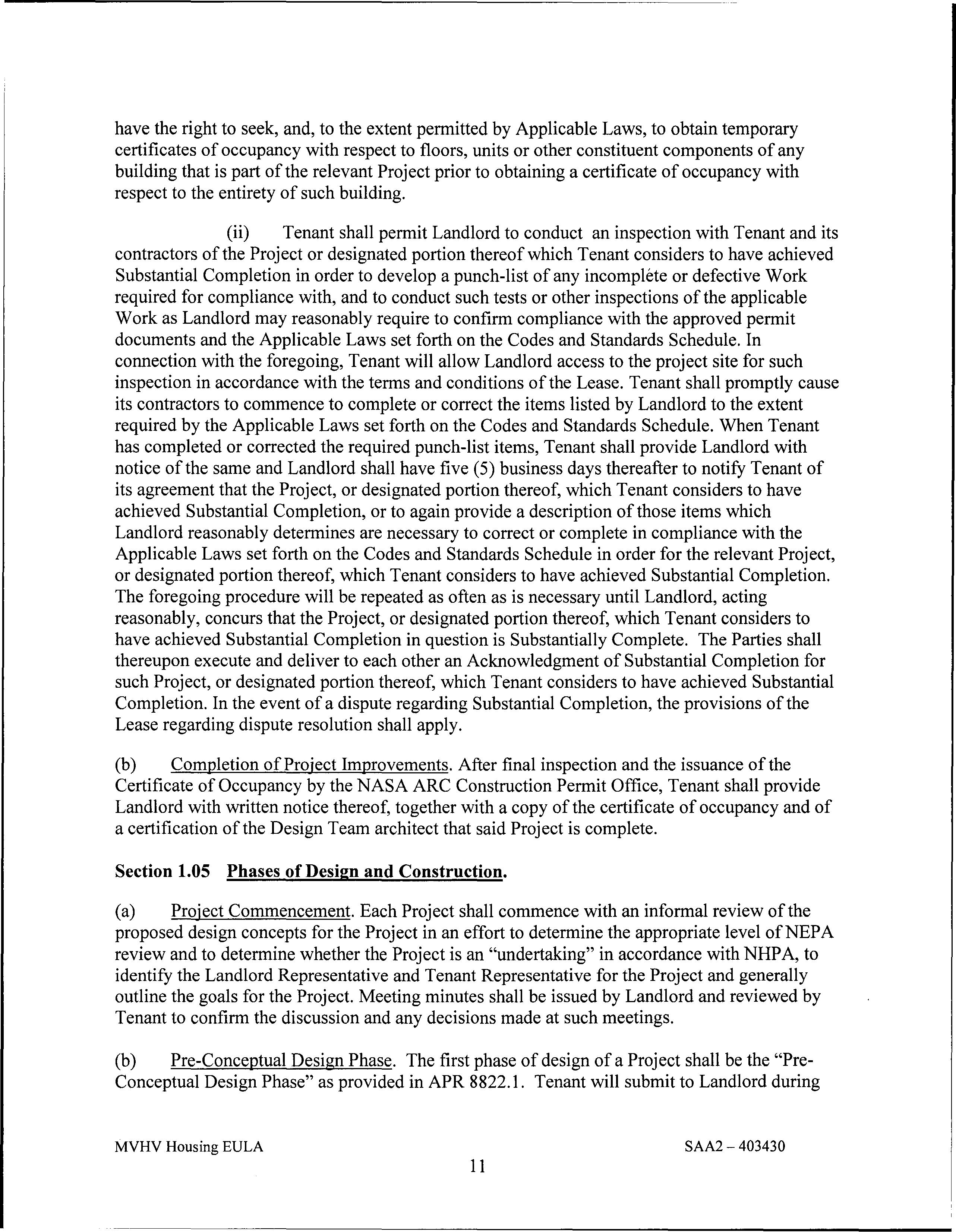
have the right to seek, and, to the extent permitted by Applicable Laws, to obtain temporary certificates of occupancy with respect to floors, units or other constituent components of any building that is part of the relevant Project prior to obtaining a certificate of occupancy with respect to the entirety of such building.
(ii) Tenant shall permit Landlord to conduct an inspection with Tenant and its contractors of the Project or designated portion thereof which Tenant considers to have achieved Substantial Completion in order to develop a punch-list of any incomplete or defective Work required for compliance with, and to conduct such tests or other inspections of the applicable Work as Landlord may reasonably require to confirm compliance with the approved permit documents and the Applicable Laws set forth on the Codes and Standards Schedule. In connection with the foregoing, Tenant will allow Landlord access to the project site for such inspection in accordance with the terms and conditions of the Lease. Tenant shall promptly cause its contractors to commence to complete or correct the items listed by Landlord to the extent required by the Applicable Laws set forth on the Codes and Standards Schedule. When Tenant has completed or corrected the required punch-list items, Tenant shall provide Landlord with notice of the same and Landlord shall have five (5) business days thereafter to notify Tenant of its agreement that the Project, or designated portion thereof, which Tenant considers to have achieved Substantial Completion, or to again provide a description of those items which Landlord reasonably determines are necessary to correct or complete in compliance with the Applicable Laws set forth on the Codes and Standards Schedule in order for the relevant Project, or designated portion thereof, which Tenant considers to have achieved Substantial Completion. The foregoing procedure will be repeated as often as is necessary until Landlord, acting reasonably, concurs that the Project, or designated portion thereof, which Tenant considers to have achieved Substantial Completion in question is Substantially Complete. The Parties shall thereupon execute and deliver to each other an Acknowledgment of Substantial Completion for such Project, or designated portion thereof, which Tenant considers to have achieved Substantial Completion. In the event of a dispute regarding Substantial Completion, the provisions of the Lease regarding dispute resolution shall apply.
(b) Completion of Project Improvements. After final inspection and the issuance of the Certificate of Occupancy by the NASA ARC Construction Permit Office, Tenant shall provide Landlord with written notice thereof, together with a copy of the certificate of occupancy and of a certification of the Design Team architect that said Project is complete.
Section 1.05 Phases of Design and Construction.
(a) Project Commencement. Each Project shall commence with an informal review of the proposed design concepts for the Project in an effort to determine the appropriate level of NEPA review and to determine whether the Project is an "undertaking" in accordance with NHP A, to identify the Landlord Representative and Tenant Representative for the Project and generally outline the goals for the Project. Meeting minutes shall be issued by Landlord and reviewed by Tenant to confirm the discussion and any decisions made at such meetings.
(b) Pre-Conceptual Design Phase. The first phase of design of a Project shall be the "PreConceptual Design Phase" as provided in APR 8822.1. Tenant will submit to Landlord during
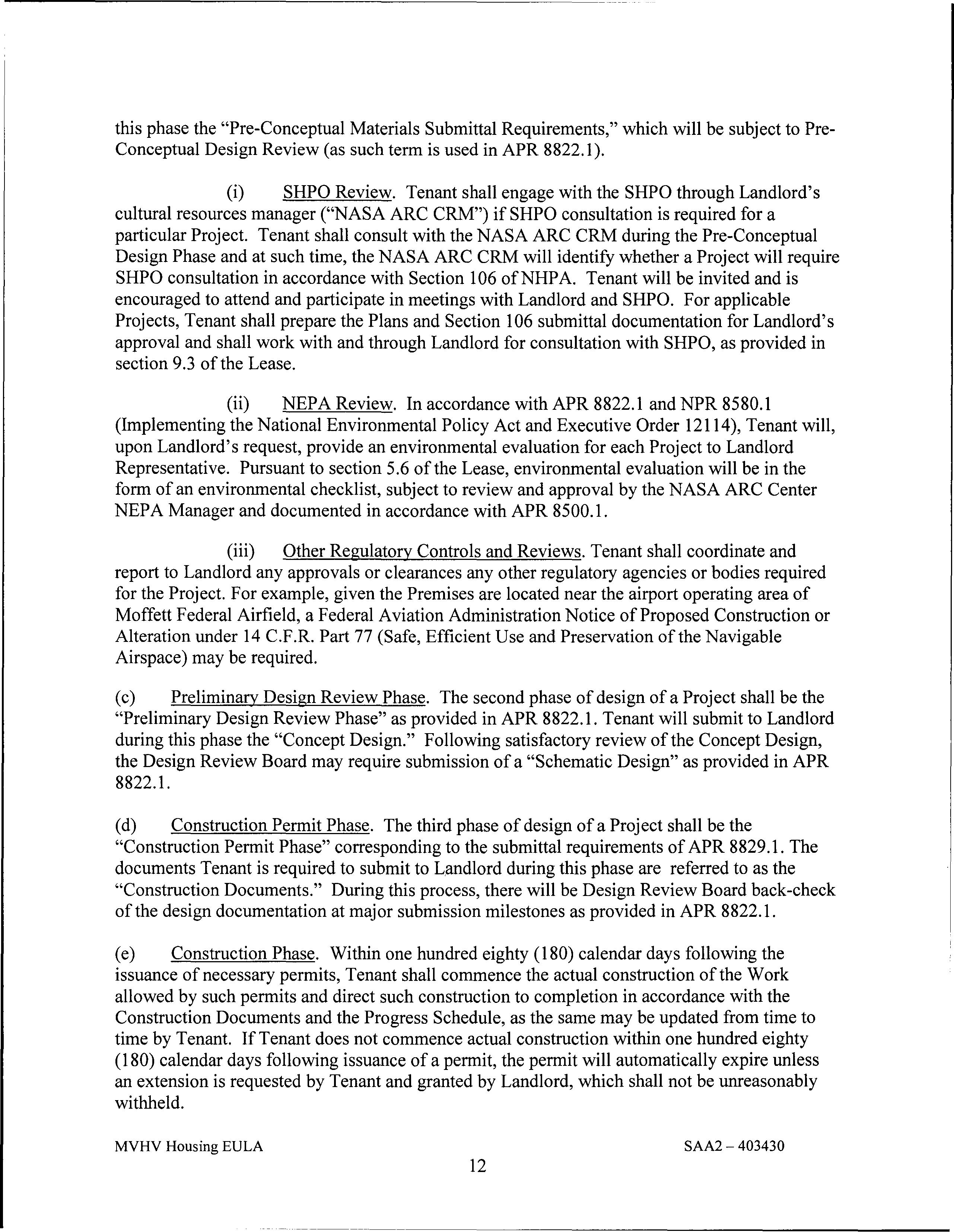
this phase the "Pre-Conceptual Materials Submittal Requirements," which will be subject to PreConceptual Design Review (as such term is used in APR 8822.1).
(i) SHPO Review. Tenant shall engage with the SHPO through Landlord's cultural resources manager ("NASA ARC CRM") if SHPO consultation is required for a particular Project. Tenant shall consult with the NASA ARC CRM during the Pre-Conceptual Design Phase and at such time, the NASA ARC CRM will identify whether a Project will require SHPO consultation in accordance with Section 106 of NHP A. Tenant will be invited and is encouraged to attend and participate in meetings with Landlord and SHPO. For applicable Projects, Tenant shall prepare the Plans and Section 106 submittal documentation for Landlord's approval and shall work with and through Landlord for consultation with SHPO, as provided in section 9.3 of the Lease.
(ii) NEPA Review. In accordance with APR 8822.1 and NPR 8580.1 (Implementing the National Environmental Policy Act and Executive Order 12114), Tenant will, upon Landlord's request, provide an environmental evaluation for each Project to Landlord Representative. Pursuant to section 5.6 of the Lease, environmental evaluation will be in the form of an environmental checklist, subject to review and approval by the NASA ARC Center NEPA Manager and documented in accordance with APR 8500.1.
(iii) Other Regulatory Controls and Reviews. Tenant shall coordinate and report to Landlord any approvals or clearances any other regulatory agencies or bodies required for the Project. For example, given the Premises are located near the airport operating area of Moffett Federal Airfield, a Federal Aviation Administration Notice of Proposed Construction or Alteration under 14 C.F.R. Part 77 (Safe, Efficient Use and Preservation of the Navigable Airspace) may be required.
(c) Preliminary Design Review Phase. The second phase of design of a Project shall be the "Preliminary Design Review Phase" as provided in APR 8822.1. Tenant will submit to Landlord during this phase the "Concept Design." Following satisfactory review of the Concept Design, the Design Review Board may require submission of a "Schematic Design" as provided in APR 8822.1.
(d) Construction Permit Phase. The third phase of design of a Project shall be the "Construction Permit Phase" corresponding to the submittal requirements of APR 8829 .1. The documents Tenant is required to submit to L.andlord during this phase are referred to as the "Construction Documents." During this process, there will be Design Review Board back-check of the design documentation at major submission milestones as provided in APR 8822.1.
(e) Construction Phase. Within one hundred eighty ( 180) calendar days following the issuance of necessary permits, Tenant shall commence the actual construction of the Work allowed by such permits and direct such construction to completion in accordance with the Construction Documents and the Progress Schedule, as the same may be updated from time to time by Tenant. If Tenant does not commence actual construction within one hundred eighty ( 180) calendar days following issuance of a permit, the permit will automatically expire unless an extension is requested by Tenant and granted by Landlord, which shall not be unreasonably withheld.
- 403430
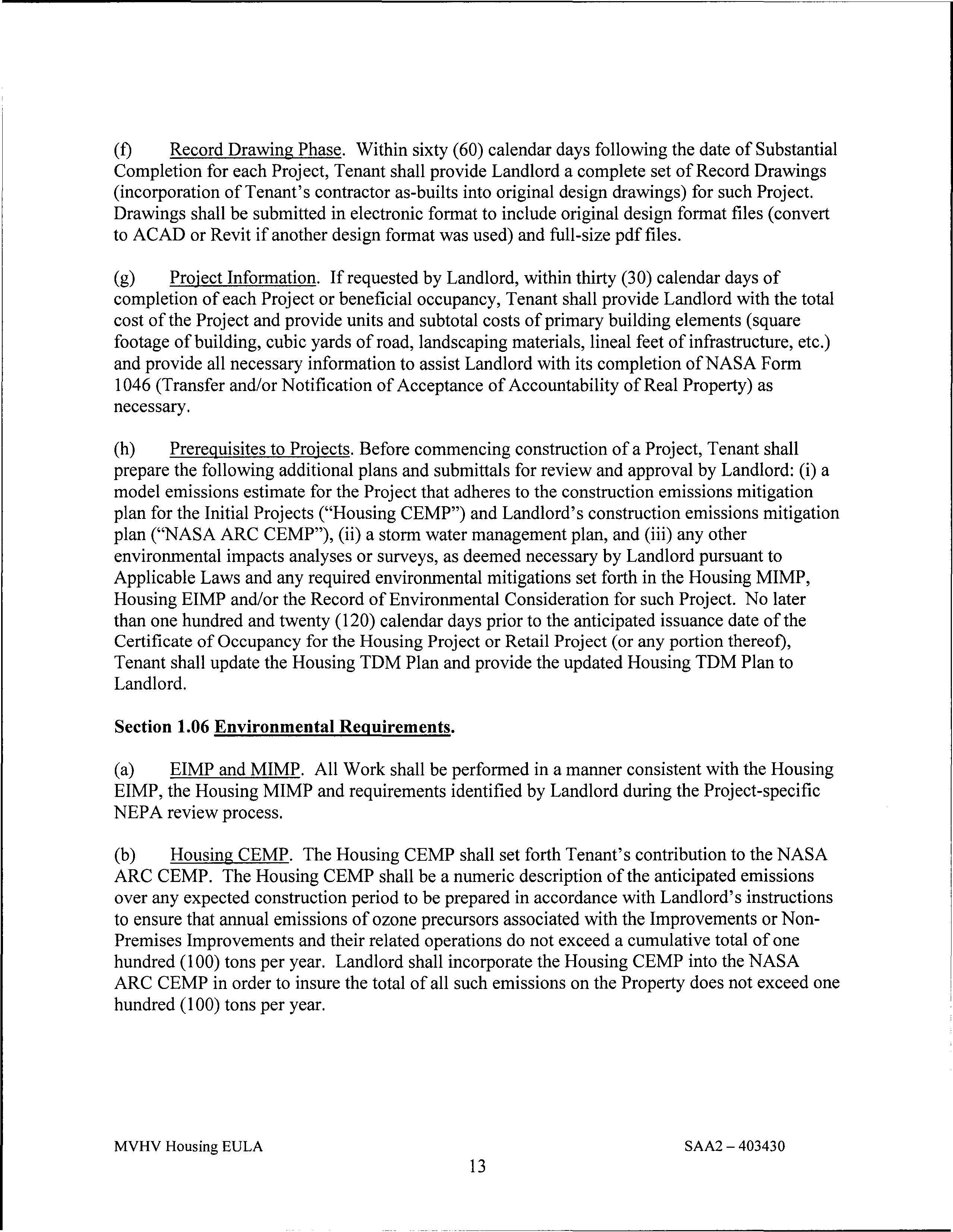
(f) Record Drawing Phase. Within sixty (60) calendar days following the date of Substantial Completion for each Project, Tenant shall provide Landlord a complete set of Record Drawings (incorporation of Tenant's contractor as-builts into original design drawings) for such Project. Drawings shall be submitted in electronic format to include original design format files (convert to ACAD or Revit if another design format was used) and full-size pdffiles.
(g) Project Information. If requested by Landlord, within thirty (30) calendar days of completion of each Project or beneficial occupancy, Tenant shall provide Landlord with the total cost of the Project and provide units and subtotal costs of primary building elements (square footage of building, cubic yards of road, landscaping materials, lineal feet of infrastructure, etc.) and provide all necessary information to assist Landlord with its completion of NASA Form 1046 (Transfer and/or Notification of Acceptance of Accountability of Real Property) as necessary.
(h) Prerequisites to Projects. Before commencing construction of a Project, Tenant shall prepare the following additional plans and submittals for review and approval by Landlord: (i) a model emissions estimate for the Project that adheres to the construction emissions mitigation plan for the Initial Projects ("Housing CEMP") and Landlord's construction emissions mitigation plan ("NASA ARC CEMP"), (ii) a storm water management plan, and (iii) any other environmental impacts analyses or surveys, as deemed necessary by Landlord pursuant to Applicable Laws and any required environmental mitigations set forth in the Housing MIMP, Housing EIMP and/or the Record of Environmental Consideration for such Project. No later than one hundred and twenty (120) calendar days prior to the anticipated issuance date of the Certificate of Occupancy for the Housing Project or Retail Project (or any portion thereof), Tenant shall update the Housing TDM Plan and provide the updated Housing TDM Plan to Landlord.
Section 1.06 Environmental Requirements.
(a) EIMP and MIMP. All Work shall be performed in a manner consistent with the Housing EIMP, the Housing MIMP and requirements identified by Landlord during the Project-specific NEPA review process.
(b) Housing CEMP. The Housing CEMP shall set forth Tenant's contribution to the NASA ARC CEMP. The Housing CEMP shall be a numeric description of the anticipated emissions over any expected construction period to be prepared in accordance with Landlord's instructions to ensure that annual emissions of ozone precursors associated with the Improvements or NonPremises Improvements and their related operations do not exceed a cumulative total of one hundred (100) tons per year. Landlord shall incorporate the Housing CEMP into the NASA ARC CEMP in order to insure the total of all such emissions on the Property does not exceed one hundred (100) tons per year.

Section 1.07 Environmental Reports and Agreements.
(a) A list of existing environmental reports and environmental agreements applicable to the Premises are attached as Exhibit E-1 and Exhibit E-2 to the Lease.
Section 1.08 Non-Premises Improvements.
(a) General.
(i) This section 1.08 applies to all Off-Site Improvements and any and all Infrastructure Improvements (including the relocation of any existing Utility systems (e.g., Switchgear C, existing telecommunication systems, etc.)) or other existing Improvements that, in each case, Tenant has elected to relocate at its sole cost and expense pursuant to sections 2.3 and 2.6(a) of the Lease, whether or not such Improvements are considered Off-Site Improvements (all such Improvements, collectively, the "Non-Premises Improvements"). Non-Premises Improvements are those Improvements that Tenant has determined are necessary to use the Premises for its intended purposes and to realize the full value of the Premises. The NonPremises Improvements are undertaken by Tenant for Tenant's sole benefit. Tenant shall only be responsible for the Non-Premises Improvements in the event Tenant destroys, damages or relocates any of Landlord's existing Infrastructure on the Premises or the Property pursuant to sections 2.3, 2.6(a) and 8.1 of the Lease. Further, with regards to the Street Improvements, title to such Street Improvements shall be transferred to Landlord pursuant to section l.08(e) only at such time Landlord grants an easement pursuant to 40 U.S.C. § 1314 to Tenant for Tenant's nonexclusive use of the Street Improvements. The length of such easement grant will be for the duration of the remaining Term of the Lease. Tenant shall obtain all necessary permits and approvals, bid, construct, install and pay for all of the Non-Premises Improvements. The NonPremises Improvements shall be constructed and installed for their intended purposes by Tenant in connection with the completion of the Improvements for the Initial Project as required for the contemplated uses thereof as reasonably determined by the Parties;
(ii) Tenant shall deliver to Landlord at least thirty (30) calendar days' prior notice before the Commencement of Construction of each discreet portion of the Non-Premises Improvements which is not located on the Premises. Promptly following receipt of each such notice, Landlord and Tenant shall execute and deliver to each other a Temporary Construction License permitting Tenant to enter such other portions of the Property as is reasonably necessary for such work. Tenant shall not enter the applicable portion of the Property or commence any work thereon until the applicable Temporary Construction License has been executed and delivered. Following the Commencement of Construction of each discreet portion of the NonPremises Improvements, Tenant shall diligently pursue the applicable construction until completion.
(b) Design and Permits. Tenant shall design each discreet portion of the Non-Premises Improvements and prepare the Design and Construction Documents for the Non-Premises Improvements therefor in accordance with Applicable Laws (including APR 8822.1 and APD 8829.1), Applicable Policy and Guidance Documents and such other specifications or requirements as Landlord may provide to Tenant. All of the Design and Construction Documents for the Non-Premises Improvements and all changes thereto (other than minor field
- 403430
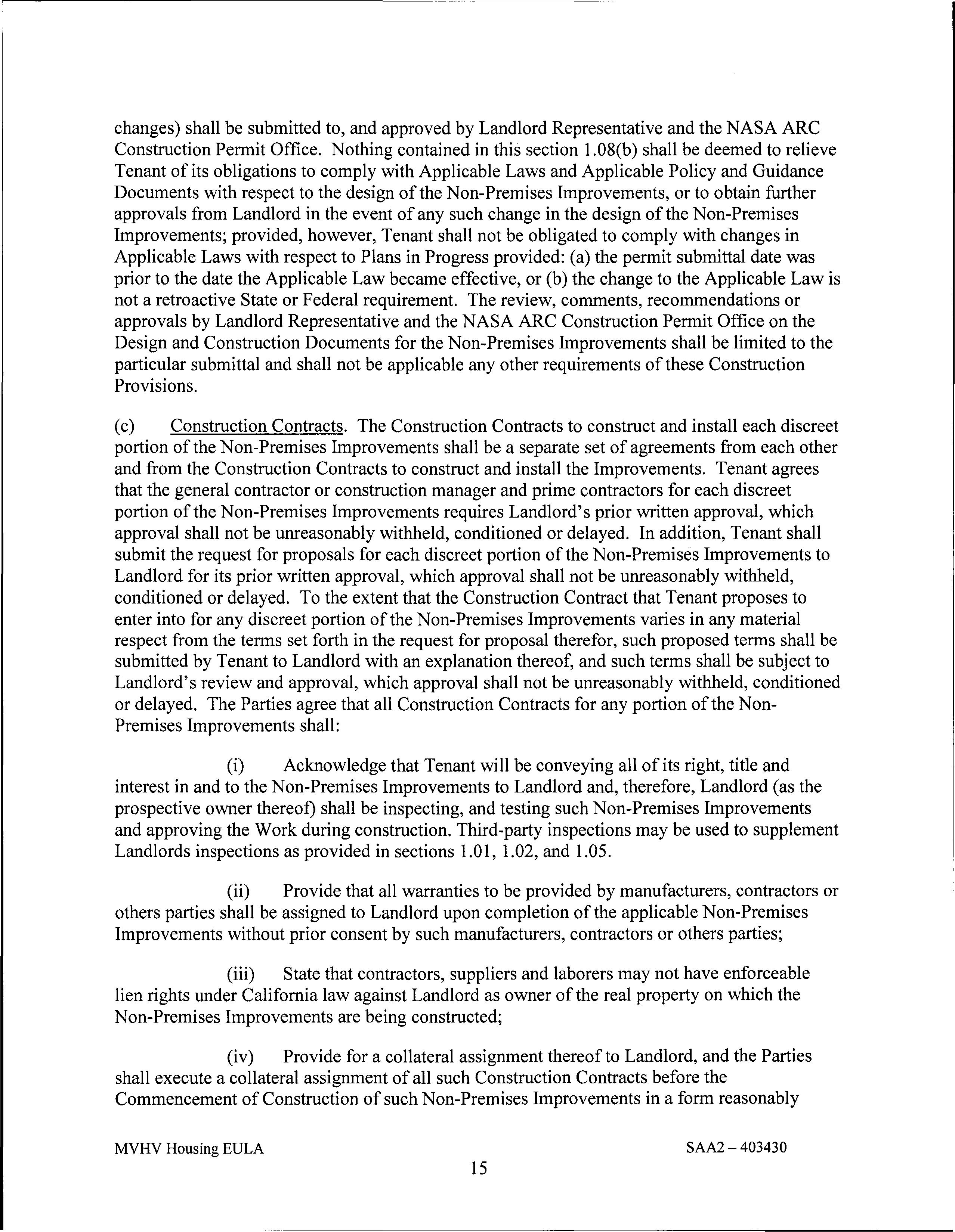
changes) shall be submitted to, and approved by Landlord Representative and the NASA ARC Construction Permit Office. Nothing contained in this section l.08(b) shall be deemed to relieve Tenant of its obligations to comply with Applicable Laws and Applicable Policy and Guidance Documents with respect to the design of the Non-Premises Improvements, or to obtain further approvals from Landlord in the event of any such change in the design of the Non-Premises Improvements; provided, however, Tenant shall not be obligated to comply with changes in Applicable Laws with respect to Plans in Progress provided: (a) the permit submittal date was prior to the date the Applicable Law became effective, or (b) the change to the Applicable Law is not a retroactive State or Federal requirement. The review, comments, recommendations or approvals by Landlord Representative and the NASA ARC Construction Permit Office on the Design and Construction Documents for the Non-Premises Improvements shall be limited to the particular submittal and shall not be applicable any other requirements of these Construction Provisions.
(c) Construction Contracts. The Construction Contracts to construct and install each discreet portion of the Non-Premises Improvements shall be a separate set of agreements from each other and from the Construction Contracts to construct and install the Improvements. Tenant agrees that the general contractor or construction manager and prime contractors for each discreet portion of the Non-Premises Improvements requires Landlord's prior written approval, which approval shall not be unreasonably withheld, conditioned or delayed. In addition, Tenant shall submit the request for proposals for each discreet portion of the Non-Premises Improvements to Landlord for its prior written approval, which approval shall not be unreasonably withheld, conditioned or delayed. To the extent that the Construction Contract that Tenant proposes to enter into for any discreet portion of the Non-Premises Improvements varies in any material respect from the terms set forth in the request for proposal therefor, such proposed terms shall be submitted by Tenant to Landlord with an explanation thereof, and such terms shall be subject to Landlord's review and approval, which approval shall not be unreasonably withheld, conditioned or delayed. The Parties agree that all Construction Contracts for any portion of the NonPremises Improvements shall:
(i) Acknowledge that Tenant will be conveying all of its right, title and interest in and to the Non-Premises Improvements to Landlord and, therefore, Landlord (as the prospective owner thereof) shall be inspecting, and testing such Non-Premises Improvements and approving the Work during construction. Third-party inspections may be used to supplement Landlords inspections as provided in sections 1.01, 1.02, and 1.05.
(ii) Provide that all warranties to be provided by manufacturers, contractors or others parties shall be assigned to Landlord upon completion of the applicable Non-Premises Improvements without prior consent by such manufacturers, contractors or others parties;
(iii) State that contractors, suppliers and laborers may not have enforceable lien rights under California law against Landlord as owner of the real property on which the Non-Premises Improvements are being constructed;
(iv) Provide for a collateral assignment thereof to Landlord, and the Parties shall execute a collateral assignment of all such Construction Contracts before the Commencement of Construction of such Non-Premises Improvements in a form reasonably

acceptable to the Parties (and which shall provide for subordination of Landlord's rights under such collateral assignment to the rights of a Mortgagee (if any)); and
(v) If Landlord exercises its rights under the collateral assignment described in section 1.08(c)(iv) and becomes a party to such Construction Contracts, then Landlord's liability (other than obligations to make payments in accordance with such Construction Contracts) under such Construction Contracts shall be limited as set forth in the Lease, and no contrary or conflicting provision in such Construction Contracts shall be binding upon Landlord; provided, however, Landlord agrees that, except as set forth in Section 1.0l(k) above, it may not require any contractor to provide any payment or performance bond.
(d) Construction and Completion.
(i) During the construction of each discreet portion of the Non-Premises Improvements, the NASA ARC Construction Permit Office shall conduct the hold-point and final inspections as set forth in the permits applicable to such Non-Premises Improvements.
(ii) The Parties shall, from time to time, conduct periodic progress reviews of the construction of the Non-Premises Improvements. Tenant will submit each request for information or other submissions regarding the Design and Construction Documents for the NonPremises Improvements to Landlord Representative and the NASA ARC Construction Permit Office.
(iii) In the event that Tenant at any time proposes a change to any of the Design and Construction Documents for the Non-Premises Improvements, Tenant will submit any such proposed change to the NASA ARC Construction Permit Office and the Landlord Representative. Each such proposal shall specify the portion of the Non-Premises Improvements affected, the affected permit documents and include the following information: a reasonably detailed description of the scope of such proposed change, clouded drawings (with an updated revision number) outlining the proposed changes, the reasons for the proposed change, and any other relevant information.
(iv) Promptly following receipt of Tenant's proposed change, Landlord Representative shall notify Tenant of the Additional Information, if any, required in connection with reviewing the proposed change. As promptly as possible following such receipt of Additional Information, if any, Landlord Representative will approve or disapprove the proposed change, which approval will not be unreasonably withheld, conditioned or delayed. Tenant shall reimburse Landlord for Landlord's Full Costs to review each proposed change, which reimbursement shall be made as part of the quarterly payments for Demand Services.
(v) With respect to Technical Submittals, at the time of each permit approval for any discreet portion of the Non-Premises Improvements, Landlord Representative will identify key Technical Submittals required to be approved by Landlord for any such Work. Landlord's approval of Technical Submittals shall follow the procedure in the immediately preceding paragraph.
(e) Closeout Process for Non-Premises Improvements.
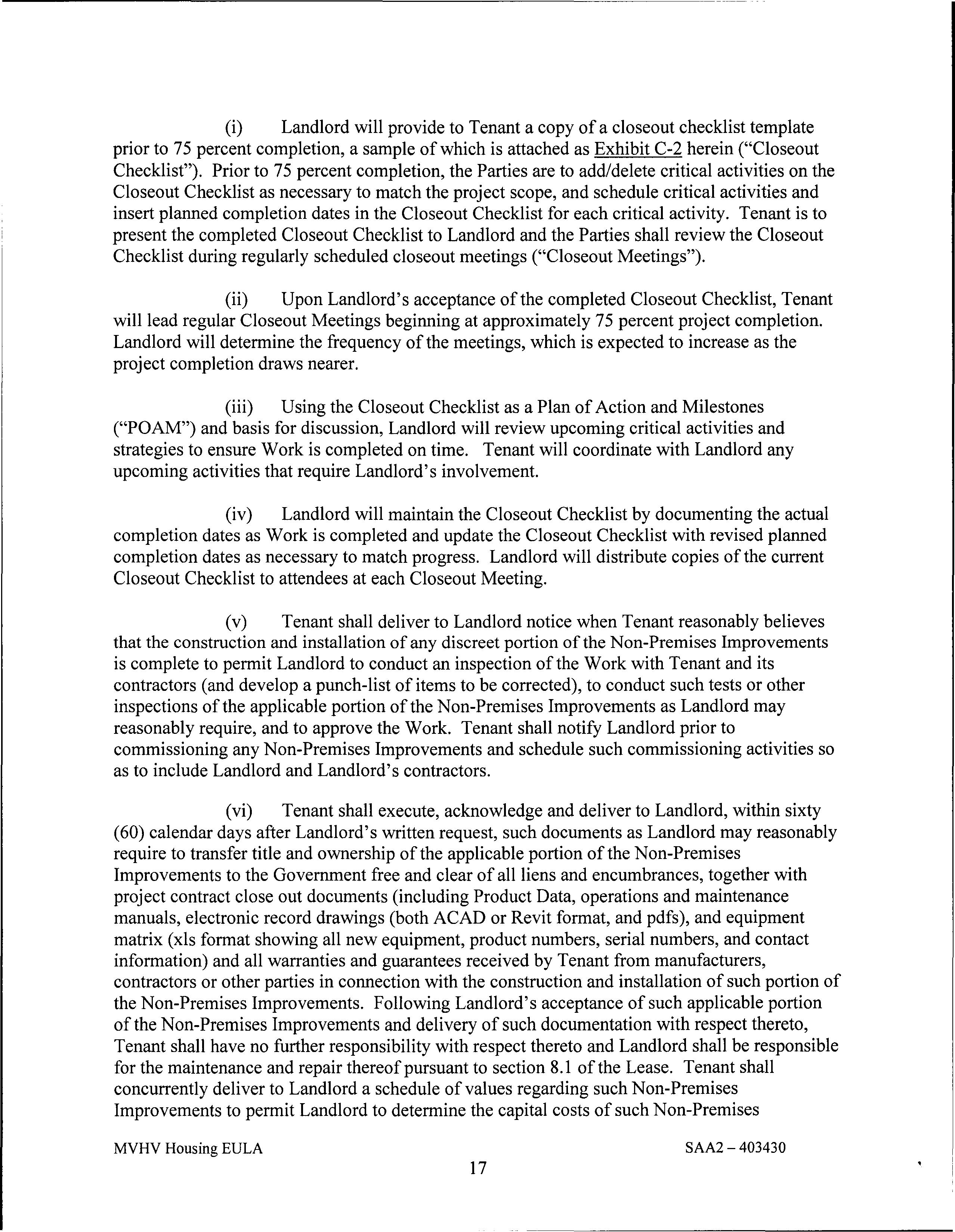
(i) Landlord will provide to Tenant a copy of a closeout checklist template prior to 75 percent completion, a sample of which is attached as Exhibit C-2 herein ("Closeout Checklist"). Prior to 75 percent completion, the Parties are to add/delete critical activities on the Closeout Checklist as necessary to match the project scope, and schedule critical activities and insert planned completion dates in the Closeout Checklist for each critical activity. Tenant is to present the completed Closeout Checklist to Landlord and the Parties shall review the Closeout Checklist during regularly scheduled closeout meetings ("Closeout Meetings").
(ii) Upon Landlord's acceptance of the completed Closeout Checklist, Tenant will lead regular Closeout Meetings beginning at approximately 75 percent project completion. Landlord will determine the frequency of the meetings, which is expected to increase as the project completion draws nearer.
(iii) Using the Closeout Checklist as a Plan of Action and Milestones ("POAM") and basis for discussion, Landlord will review upcoming critical activities and strategies to ensure Work is completed on time. Tenant will coordinate with Landlord any upcoming activities that require Landlord's involvement.
(iv) Landlord will maintain the Closeout Checklist by documenting the actual completion dates as Work is completed and update the Closeout Checklist with revised planned completion dates as necessary to match progress. Landlord will distribute copies of the current Closeout Checklist to attendees at each Closeout Meeting.
(v) Tenant shall deliver to Landlord notice when Tenant reasonably believes that the construction and installation of any discreet portion of the Non-Premises Improvements is complete to permit Landlord to conduct an inspection of the Work with Tenant and its contractors (and develop a punch-list of items to be corrected), to conduct such tests or other inspections of the applicable portion of the Non-Premises Improvements as Landlord may reasonably require, and to approve the Work. Tenant shall notify Landlord prior to commissioning any Non-Premises Improvements and schedule such commissioning activities so as to include Landlord and Landlord's contractors.
(vi) Tenant shall execute, acknowledge and deliver to Landlord, within sixty (60) calendar days after Landlord's written request, such documents as Landlord may reasonably require to transfer title and ownership of the applicable portion of the Non-Premises Improvements to the Government free and clear of all liens and encumbrances, together with project contract close out documents (including Product Data, operations and maintenance manuals, electronic record drawings (both ACAD or Revit format, and pdfs ), and equipment matrix (xls format showing all new equipment, product numbers, serial numbers, and contact information) and all warranties and guarantees received by Tenant from manufacturers, contractors or other parties in connection with the construction and installation of such portion of the Non-Premises Improvements. Following Landlord's acceptance of such applicable portion of the Non-Premises Improvements and delivery of such documentation with respect thereto, Tenant shall have no further responsibility with respect thereto and Landlord shall be responsible for the maintenance and repair thereof pursuant to section 8.1 of the Lease. Tenant shall concurrently deliver to Landlord a schedule of values regarding such Non-Premises Improvements to permit Landlord to determine the capital costs of such Non-Premises
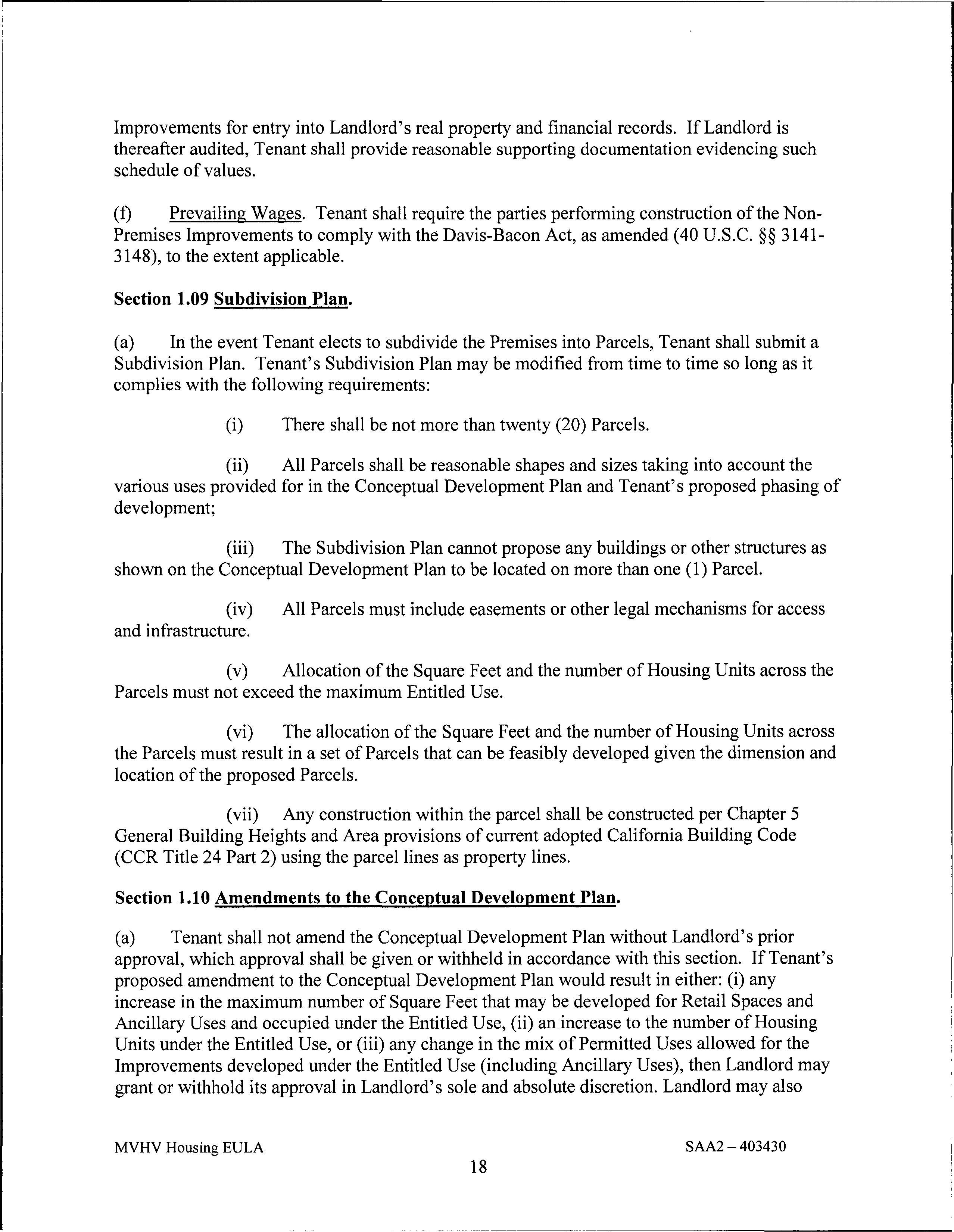
Improvements for entry into Landlord's real property and financial records. If Landlord is thereafter audited, Tenant shall provide reasonable supporting documentation evidencing such schedule of values.
(f) Prevailing Wages. Tenant shall require the parties performing construction of the NonPremises Improvements to comply with the Davis-Bacon Act, as amended (40 U.S.C. §§ 31413148), to the extent applicable.
Section 1.09 Subdivision Plan.
(a) In the event Tenant elects to subdivide the Premises into Parcels, Tenant shall submit a Subdivision Plan. Tenant's Subdivision Plan may be modified from time to time so long as it complies with the following requirements:
(i) There shall be not more than twenty (20) Parcels.
(ii) All Parcels shall be reasonable shapes and sizes taking into account the various uses provided for in the Conceptual Development Plan and Tenant's proposed phasing of development;
(iii) The Subdivision Plan cannot propose any buildings or other structures as shown on the Conceptual Development Plan to be located on more than one (1) Parcel.
(iv) All Parcels must include easements or other legal mechanisms for access and infrastructure.
(v) Allocation of the Square Feet and the number of Housing Units across the Parcels must not exceed the maximum Entitled Use.
(vi) The allocation of the Square Feet and the number of Housing Units across the Parcels must result in a set of Parcels that can be feasibly developed given the dimension and location of the proposed Parcels.
(vii) Any construction within the parcel shall be constructed per Chapter 5 General Building Heights and Area provisions of current adopted California Building Code (CCR Title 24 Part 2) using the parcel lines as property lines.
Section 1.10 Amendments to the Conceptual Development Plan.
(a) Tenant shall not amend the Conceptual Development Plan without Landlord's prior approval, which approval shall be given or withheld in accordance with this section. If Tenant's proposed amendment to the Conceptual Development Plan would result in either: (i) any increase in the maximum number of Square Feet that may be developed for Retail Spaces and Ancillary Uses and occupied under the Entitled Use, (ii) an increase to the number of Housing Units under the Entitled Use, or (iii) any change in the mix of Permitted Uses allowed for the Improvements developed under the Entitled Use (including Ancillary Uses), then Landlord may grant or withhold its approval in Landlord's sole and absolute discretion. Landlord may also
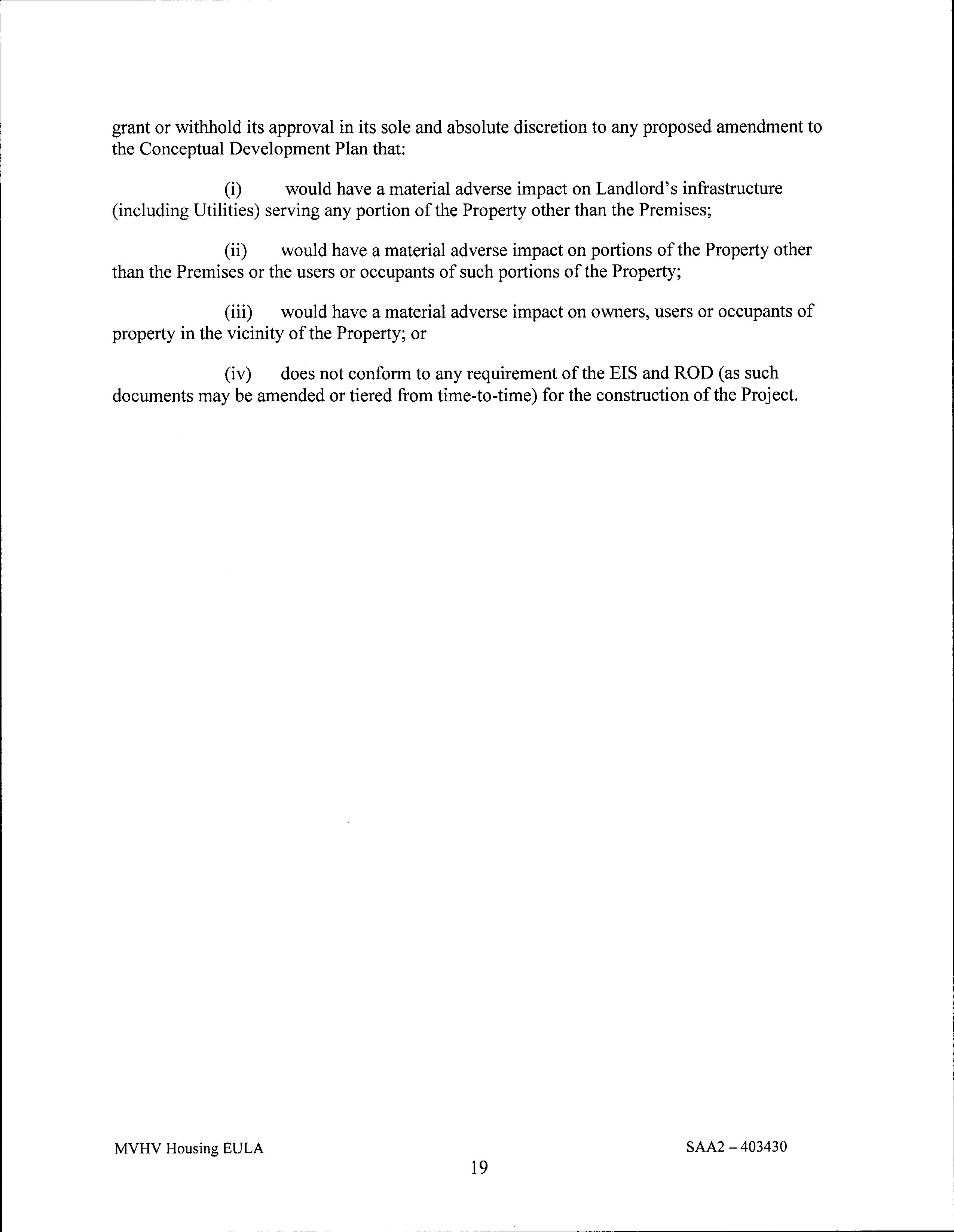
grant or withhold its approval in its sole and absolute discretion to any proposed amendment to the Conceptual Development Plan that:
(i) would have a material adverse impact on Landlord's infrastructure (including Utilities) serving any portion of the Property other than the Premises;
(ii) would have a material adverse impact on portions of the Property other than the Premises or the users or occupants of such portions of the Property;
(iii) would have a material adverse impact on owners, users or occupants of property in the vicinity of the Property; or
(iv) does not conform to any requirement of the EIS and ROD (as such documents may be amended or tiered from time-to-time) for the construction of the Project.
