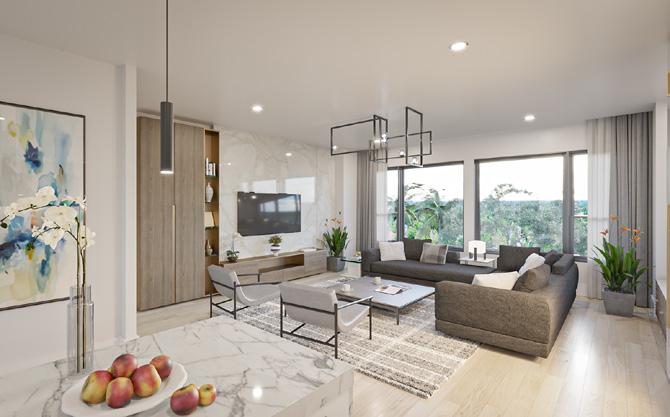


Sunsets over a City Skyline. Premier on Main offers nightly sunsets from your private jacuzzi and terrace, a space designed for entertaining.















Sunsets over a City Skyline. Premier on Main offers nightly sunsets from your private jacuzzi and terrace, a space designed for entertaining.











• 3,739 Sq. Ft. of Under Roof Space (2,763 Sq. Ft of A/C and 976 Sq. Ft. Non A/C) , and Additional 785 Sq. Ft. of Uncovered Balconies and Decks
• Two Car Garage and Two Car Covered Guest Parking
• Three Bedrooms on 3rd Floor; One Bedroom on 1st Floor
• Two Full Baths and Front Load Washer and Dryer on the 3rd Floor; One Half Bath on the 2nd Floor, and One Full Bath on the 1st Floor
• Energy Efficient and Hurricane Rated Aluminum ES Insulated Windows and Patio Doors
• Durable Concrete Masonry Unit Construction with Stucco and Decorative Exterior Tile Panels
• Choice of Finish Packages Specified by Developer: Finish Packages includes Professionally Coordinated Cabinetry, Countertops, Flooring and Paint Color Selection
• Eight Foot Doors with Chrome, Black or Brass Handles
• Smooth Finish High Ceilings with Smooth Finish Walls
• Flooring includes combination of Porcelain Tile, Carpet, and Engineered Floor

• Decorative Tile Flooring on all Glass Railing Terraces and Balconies
• High Efficiency Zoned Central Air Conditioning and Heating System
• Energy Efficient Water Heater
• Pre Wired for TV, Phone and Internet
• Life Safety Systems include: Smoke, Fire Alarm and Fire Sprinkler System
• Custom Wood and Glass Staircase
For more information, please contact Frank Lambert 941.920.1500 Broker Associate Premier Sotheby’s International Realty
• Recessed Lighting
• Sophisticated European Cabinetry with Under Counter Lighting
• Quartz Countertops with Optional Waterfall Feature
• Under Mount Square Sink with Chrome, Black or Brass Faucet
• European Style Custom Shower Doors and Mirrors
• Designer Bath Tubs; Square Undermount Sinks; Toilets; Shower Sets; Contemporary Plumbing Fixtures and Faucets in Chrome, Black or Brass Finish
• Sophisticated European Cabinetry with Under Counter Lighting
• Samsung and Bosch Stainless Steel Appliance Package
• Choice of Designer Finish Packages
Specified by the Developer. Finish Package includes Professionally Coordinated Cabinetry, Countertops, Flooring, and Paint Color Selections

• Sophisticated European Cabinetry with Under Counter Lighting
• Recessed Lighting
• Designer Undermount Sink and Toilet; Contemporary Plumbing Fixtures and Faucet in Chrome, Black or Brass Finish
• Recessed Lighting
• Designer Paint Color Selection
• Professionally Designed Tropical Landscaping, Flower Planters and








