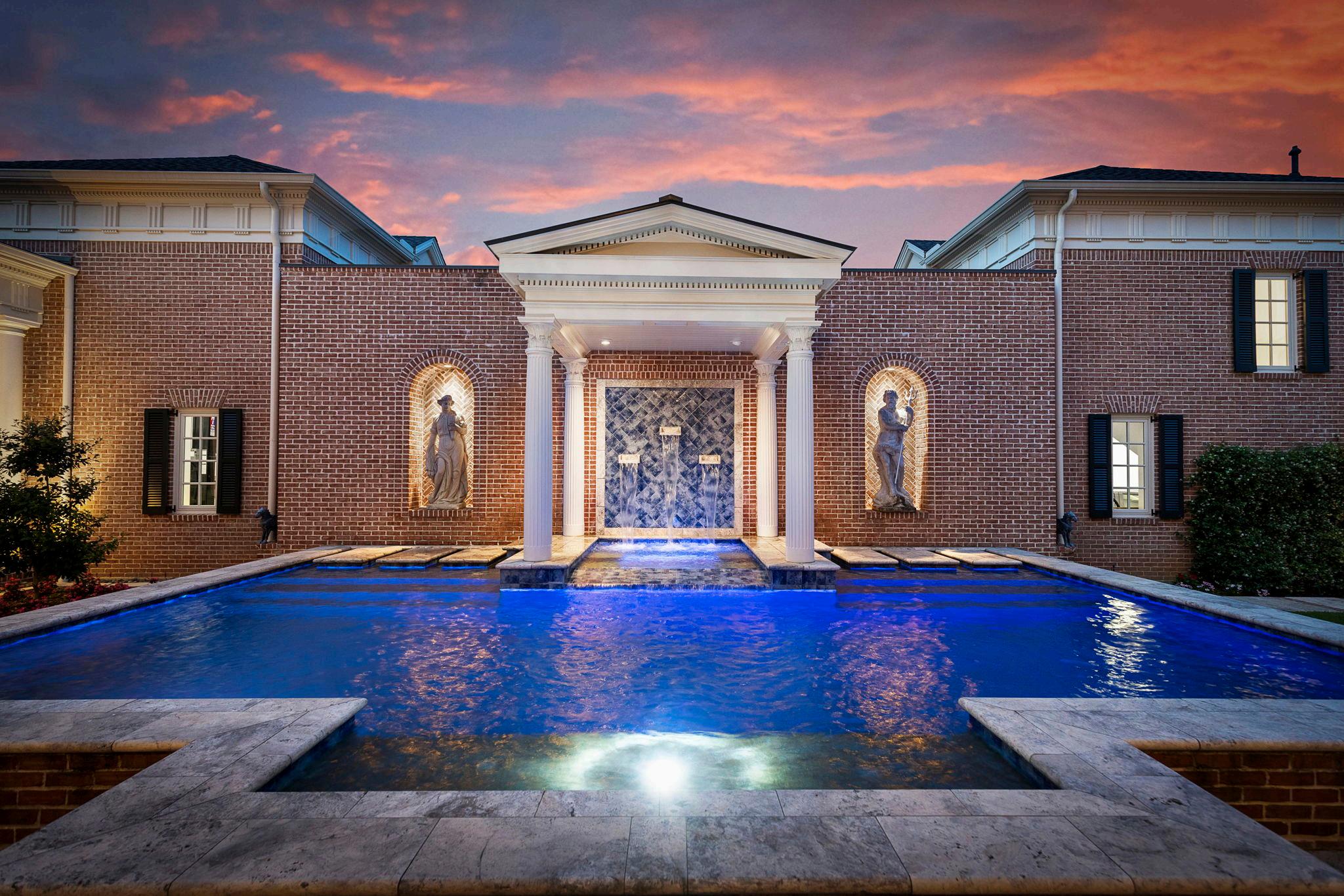

EAST SHORE DRIVE
One Of Houston’s Finest Estates
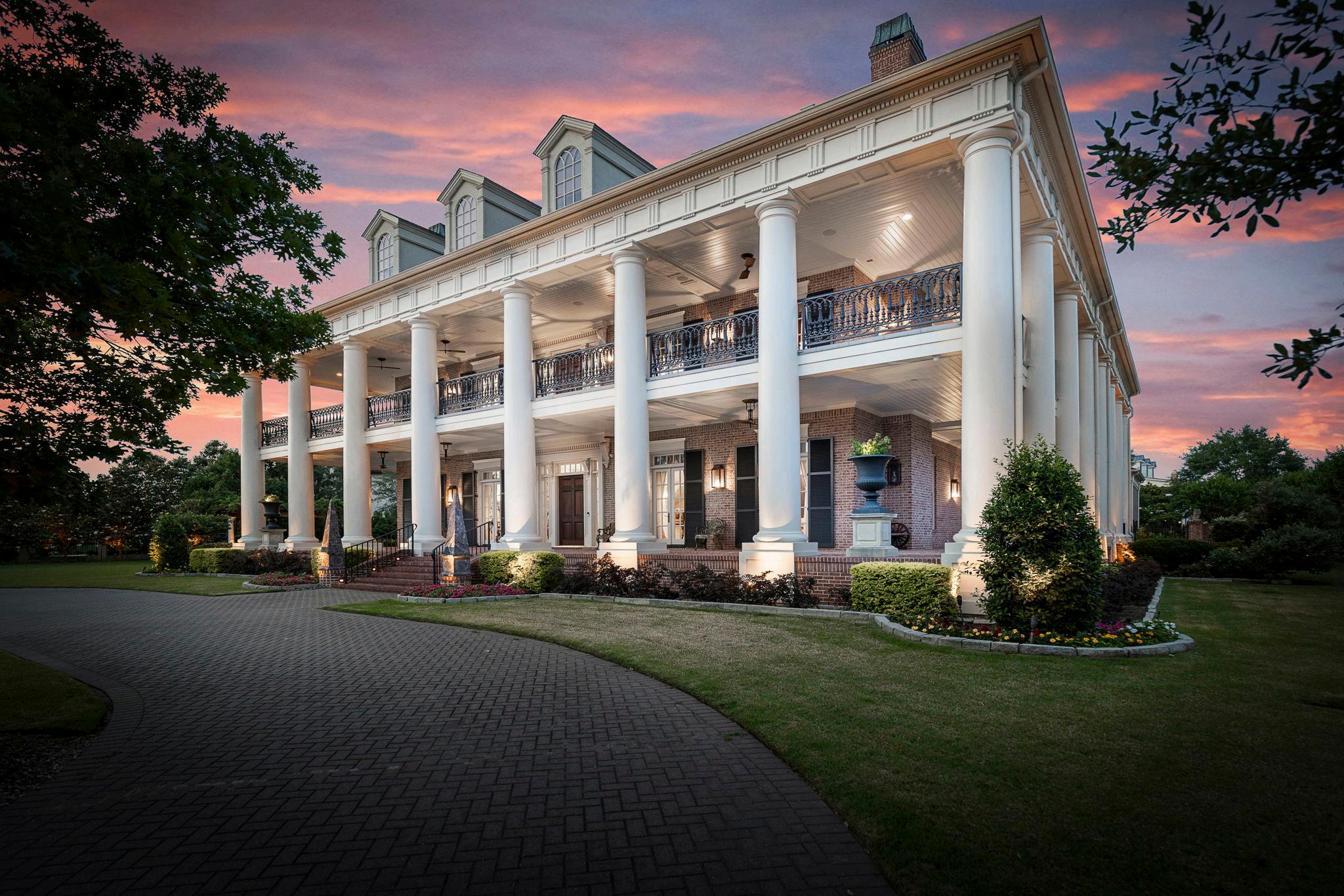

LISTED BY DIANE KINK
Over the years, I’ve walked through countless exceptional residences in The Woodlands, each with its own story to tell. But the first time I toured Ombre et Lumière, I felt something different, an immediate sense that this home wasn’t just beautiful, it was soulful. From the first curve of its architecture to the thoughtful layering of light and texture throughout, it was obvious this space was crafted to stir emotion as much as admiration. And it wasn’t until I sat down with the owners, hearing how each space was carefully imagined and lived in, that I truly grasped what made it extraordinary.

What you’re about to explore isn’t just a listing, it’s a glimpse into a life of balance, beauty, and intention. As you turn the pages ahead, allow yourself to feel what it might be like to wake up in these rooms, to host loved ones under these ceilings, to watch the sun dance across the water. This is Ombre et Lumière. And perhaps, it’s where your story begins next.

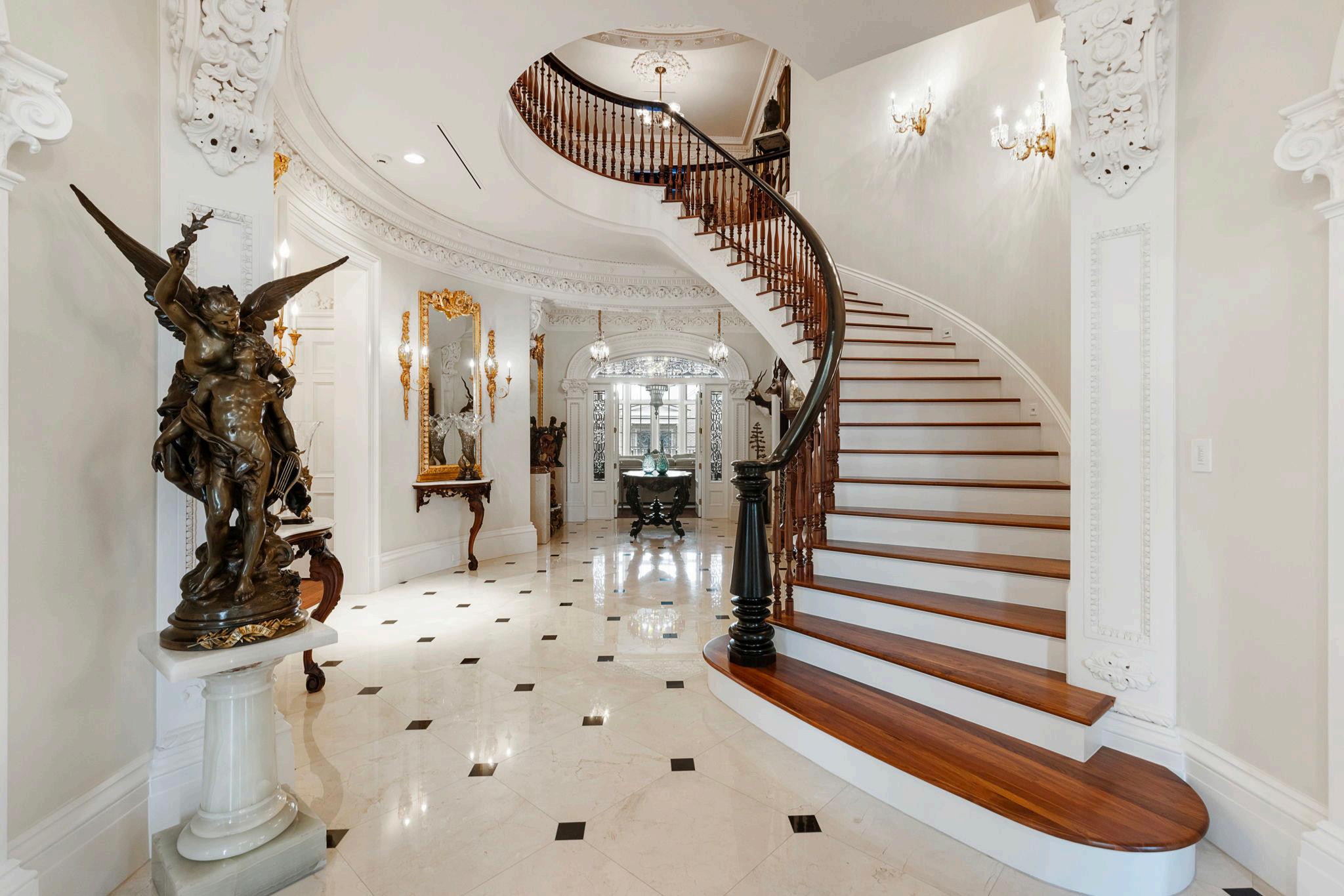
EXPEDITE
TABLE OF CONTENTS
LIBRARY FIRST FLOOR
LIBRARY SECOND FLOOR
PRIMARY SUITE
PRIMARY BATH HIS
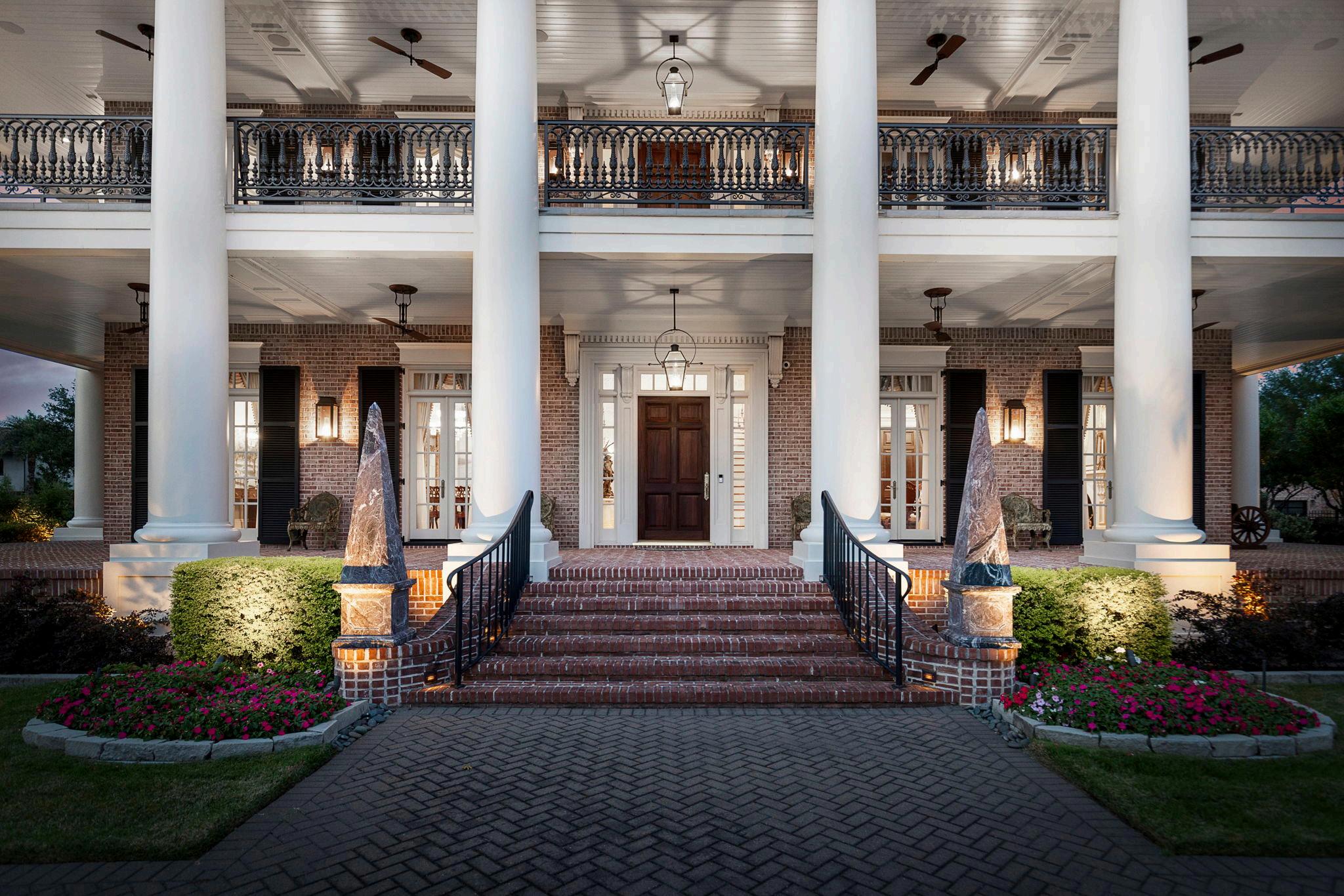

38 EAST SHORE DRIVE
Architectural Brilliance: A Masterwork in French
Colonial Elegance
Ombre et Lumière stands as a love letter to architectural legacy, a Southern French Colonial estate where every element has been curated, crafted, and placed with purpose. At its heart is a soaring rotunda crowned by a custom stained-glass dome, hand-designed by Foster Stained Glass in College Station. Beneath it, a sweeping three-story walnut staircase spirals upward like a sculpture in motion, each baluster, newel, and rail meticulously handcrafted on-site.
The home’s structure is as refined as its style, featuring a three-story birchwrapped elevator by Marchal Stevenson, flanked by two staircases. Bespoke plaster moldings by a New Orleans master add unmatched artistry, making Ombre et Lumière not just well-built, but thoughtfully crafted.
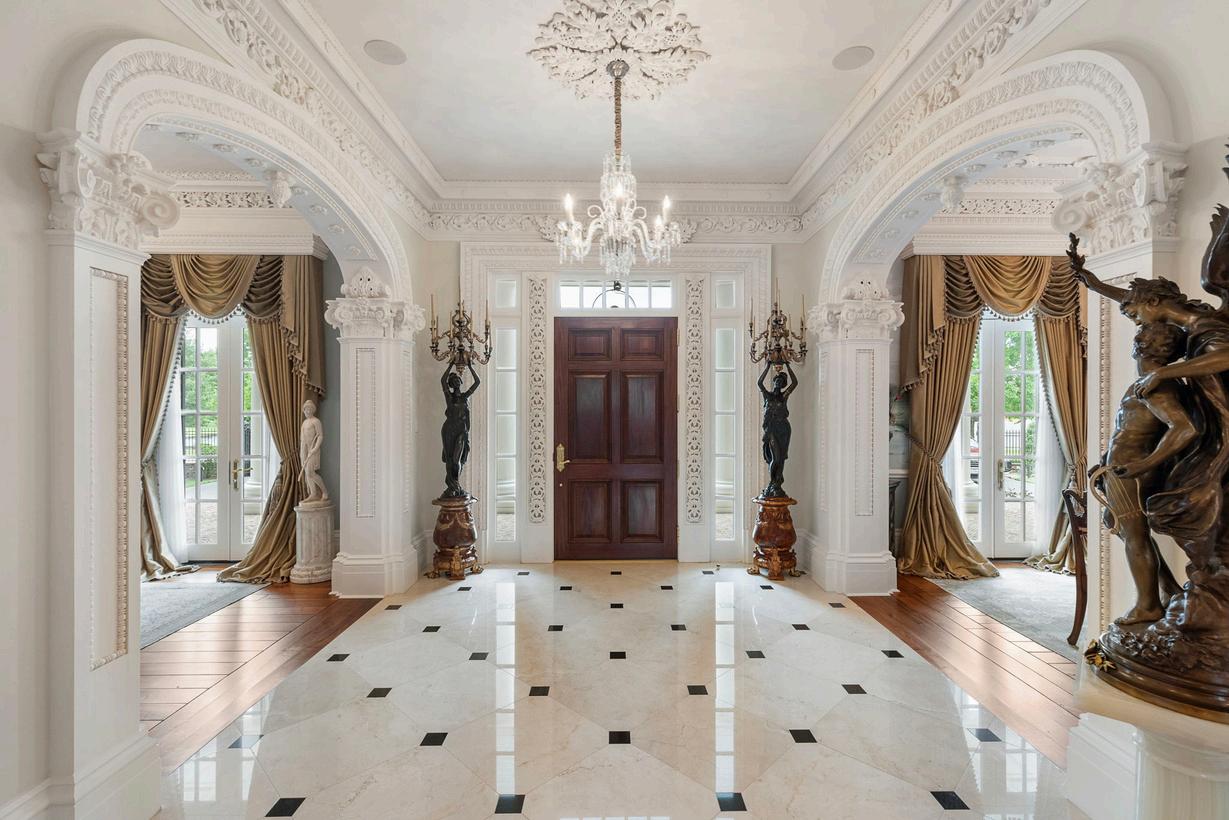
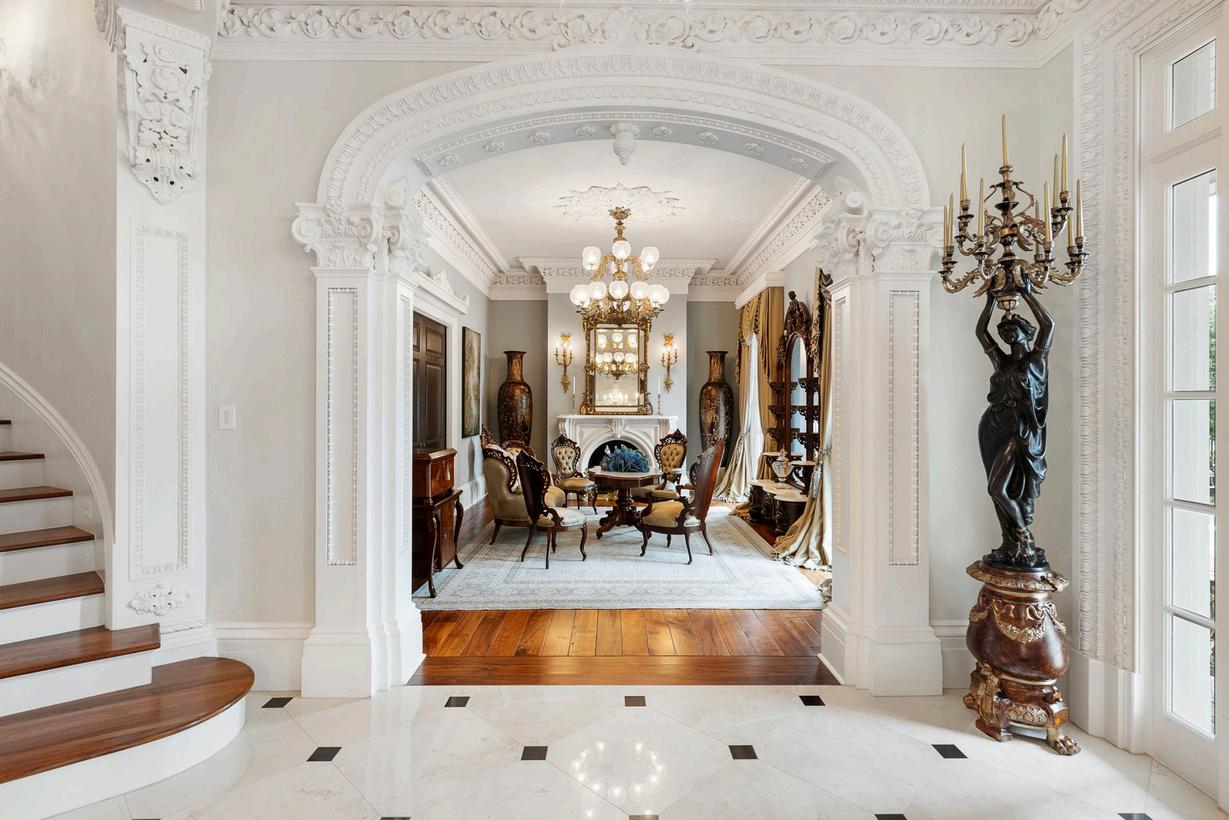
6 BEDROOMS
| 6 FULL & 3 HALF BATH (S)
11,457 SQUARE FEET | APPROX 1 ACRE
Welcome to Ombre et Lumière, a Southern French Colonial masterpiece nestled in the heart of East Shore. Poised on a one-acre corner lot overlooking Lake Woodlands, this architectural treasure was brought to life through a meticulous three-year build, personally overseen by Rueby Custom Homes. Framed by mature trees, iron fencing, and manicured gardens, the estate blends traditional charm with modern refinement and offers a lifestyle that’s equal parts grandeur and grace.
Blending historical detail with exceptional craftsmanship, this home features a three-story walnut staircase beneath a stained-glass dome, artisan plaster moldings, and a full Savant smart system. Thoughtful touches include antique lighting, handcrafted mantels, and walnut floors. Outdoor living shines with expansive porches, a rooftop deck, private courtyard, pool, spa, and a fully equipped guest apartment. Just steps from Market Street, Hughes Landing, and The Waterway, with exclusive access to East Shore amenities—this is more than a home; it’s a legacy.
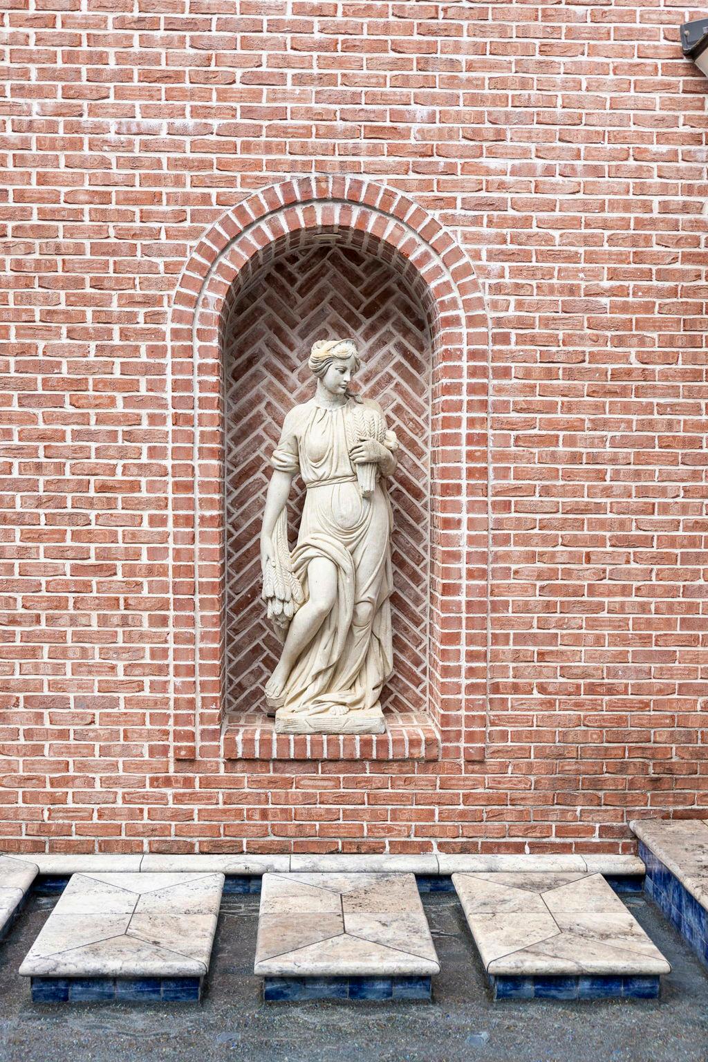
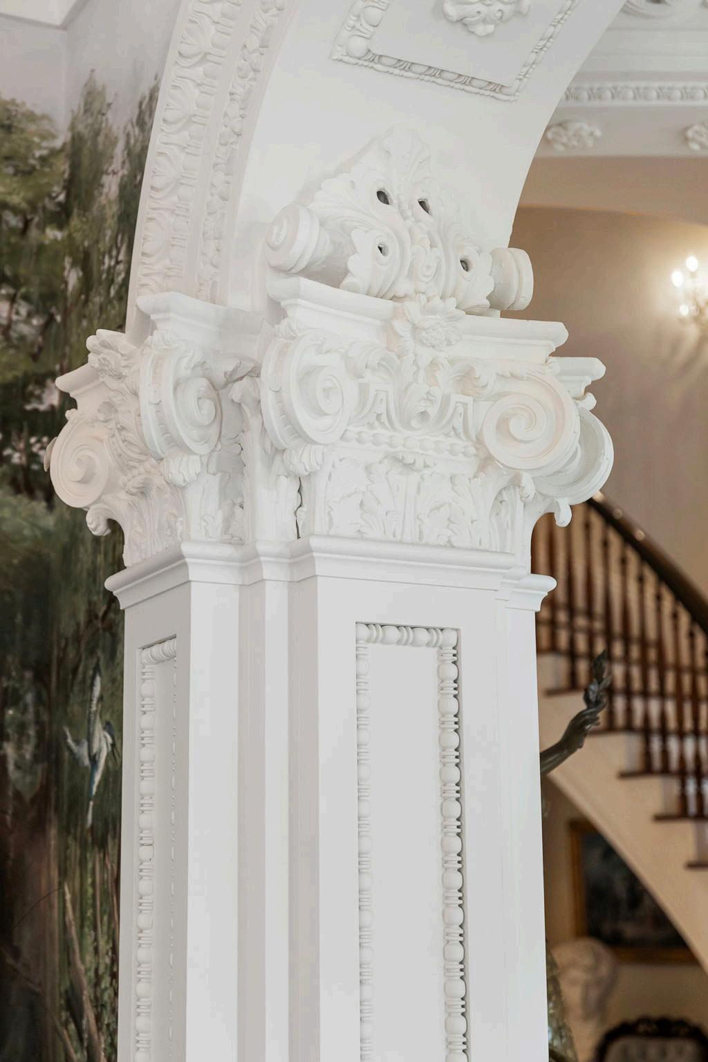
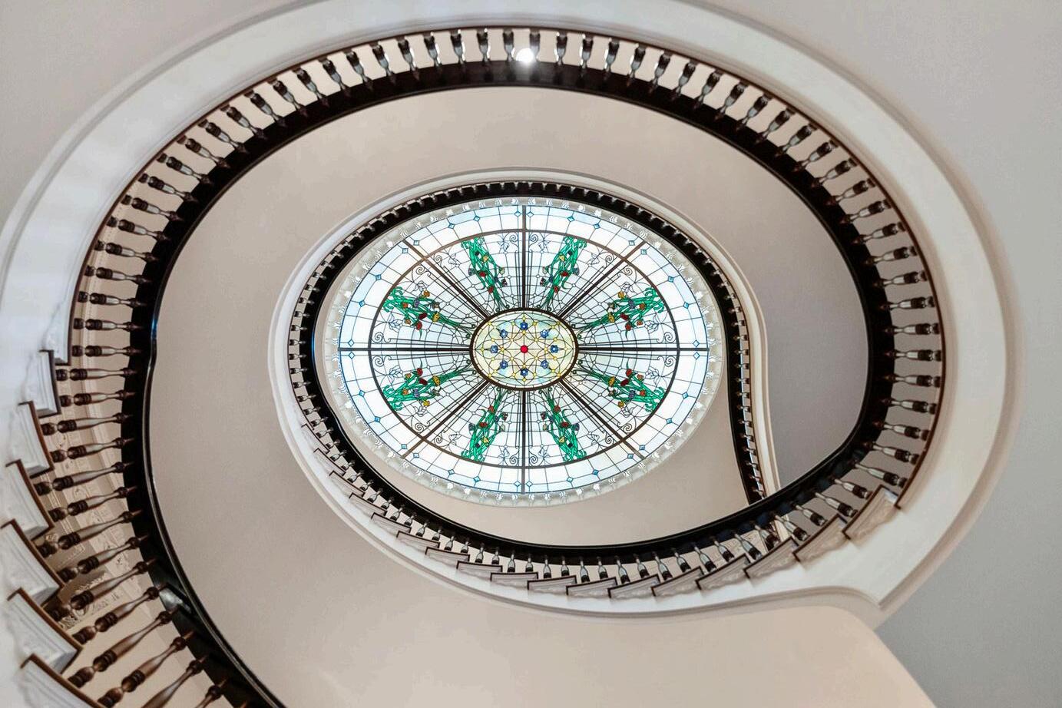
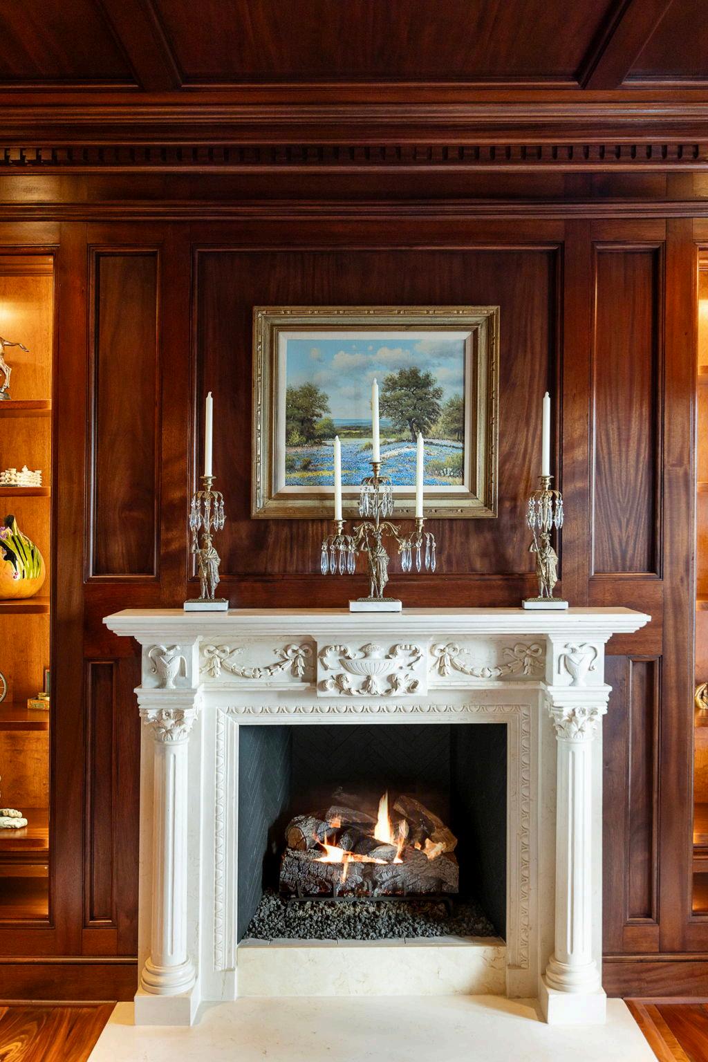
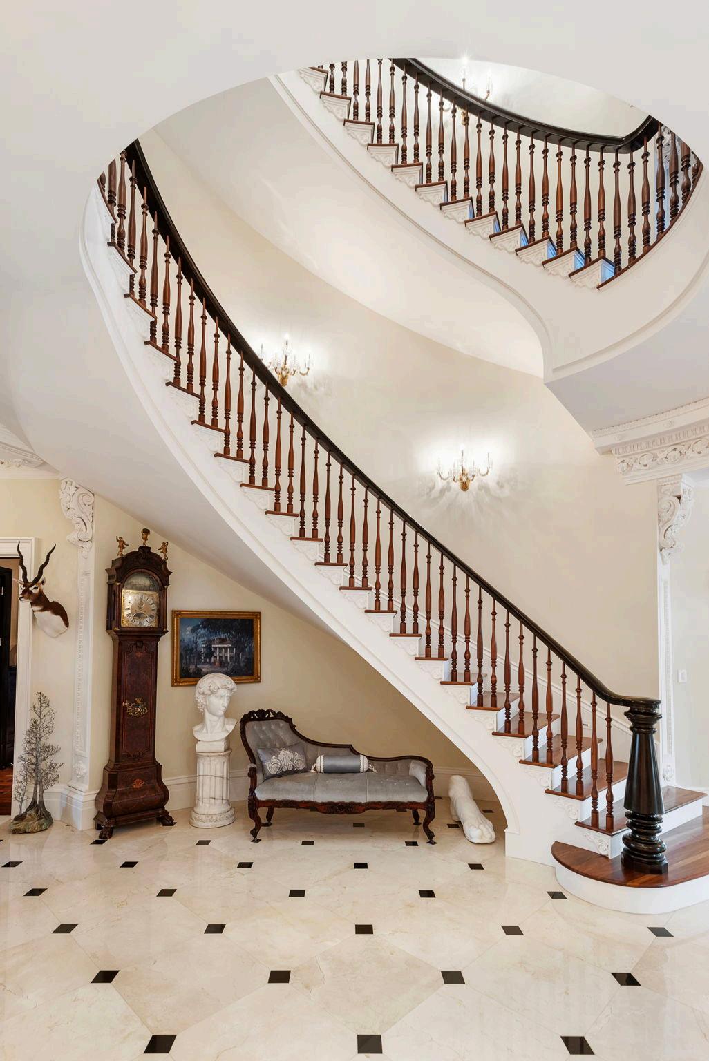
Refined Amenities:
Where Luxury Lives in the Details
Within its 11,457 square feet, Ombre et Lumière offers a thoughtful blend of beauty and practicality, crafted for daily living without compromise. Each of the six bedrooms includes a private en-suite bath and generous walk-in closet, while a separate garage apartment delivers a fully equipped living space ideal for long-term guests or extended family.
From five Earthcore Isokern fireplaces ready for both wood and gas, to a three-story elevator with birch-paneled interior, the home was built with both comfort and craftsmanship in mind. Additional conveniences include a safe room, two laundry rooms, a dedicated craft and homework space, and garages accommodating up to six vehicles. Behind the scenes, a Savant smart home system controls lighting, sound, climate, and security, while a powerful 48KW generator and whole-home surge protection keep everything running smoothly, rain or shine. Here, function and form walk hand in hand, creating a lifestyle that feels as effortless as it is extraordinary.
THE DRAWING ROOM
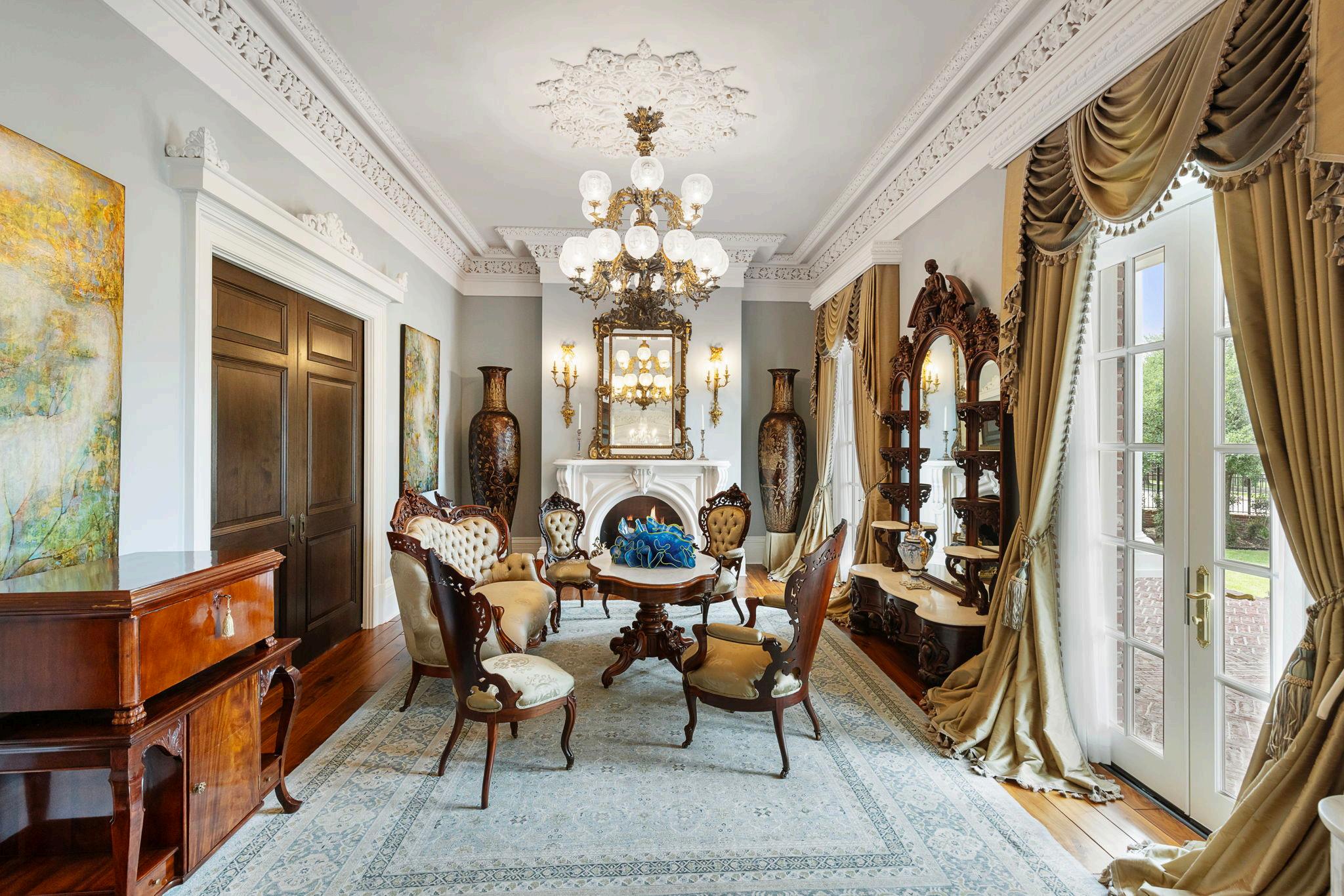
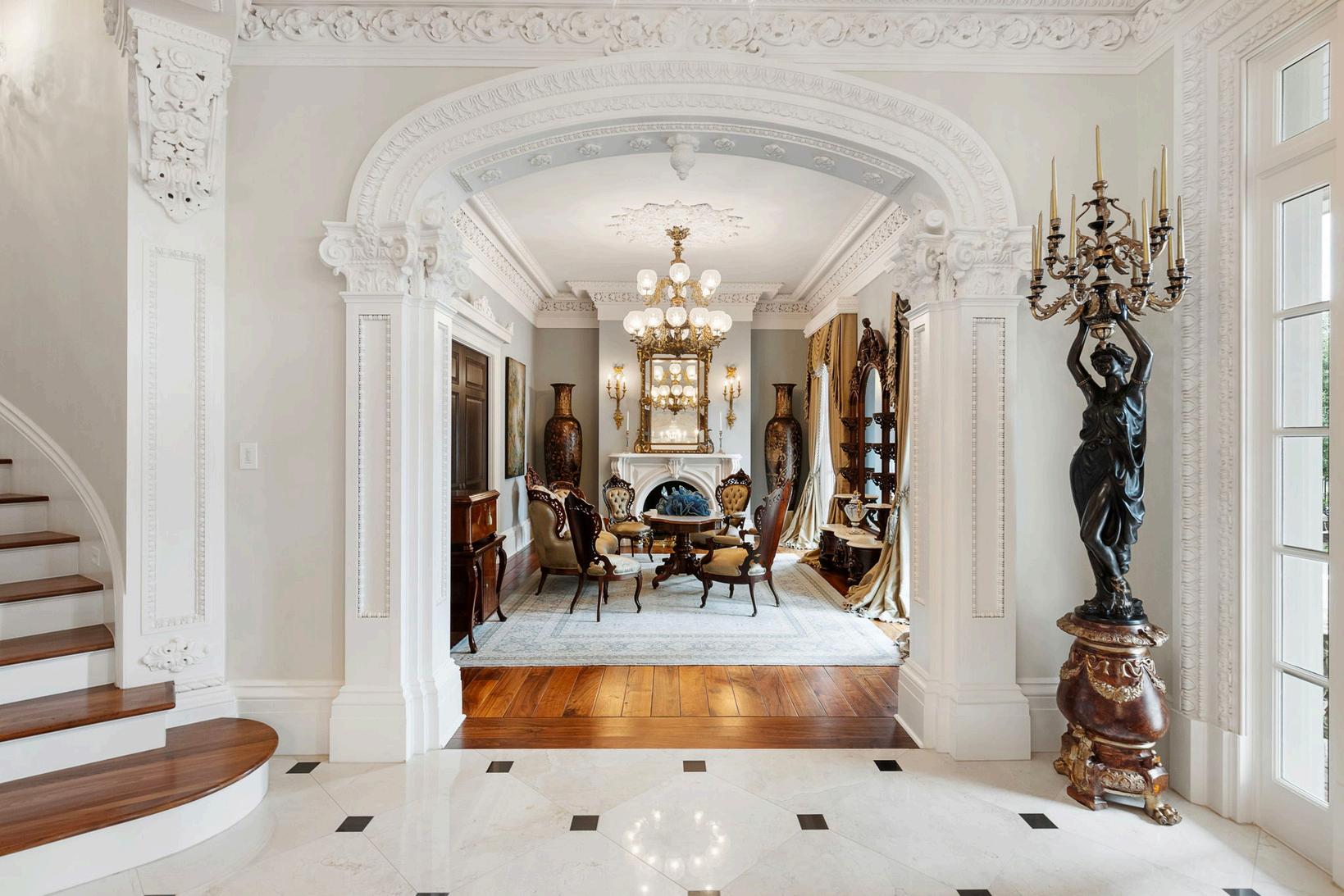
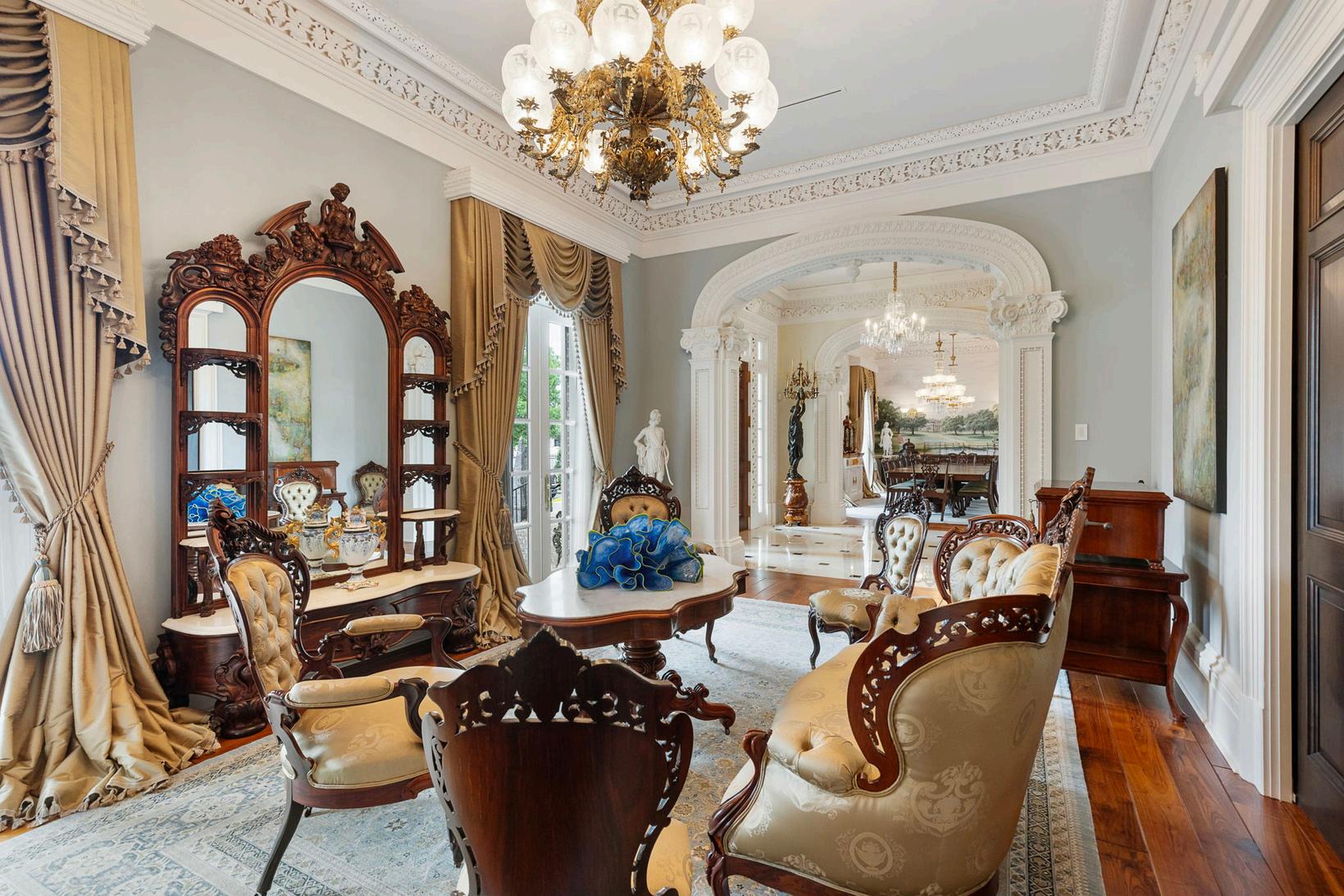
Kitchen
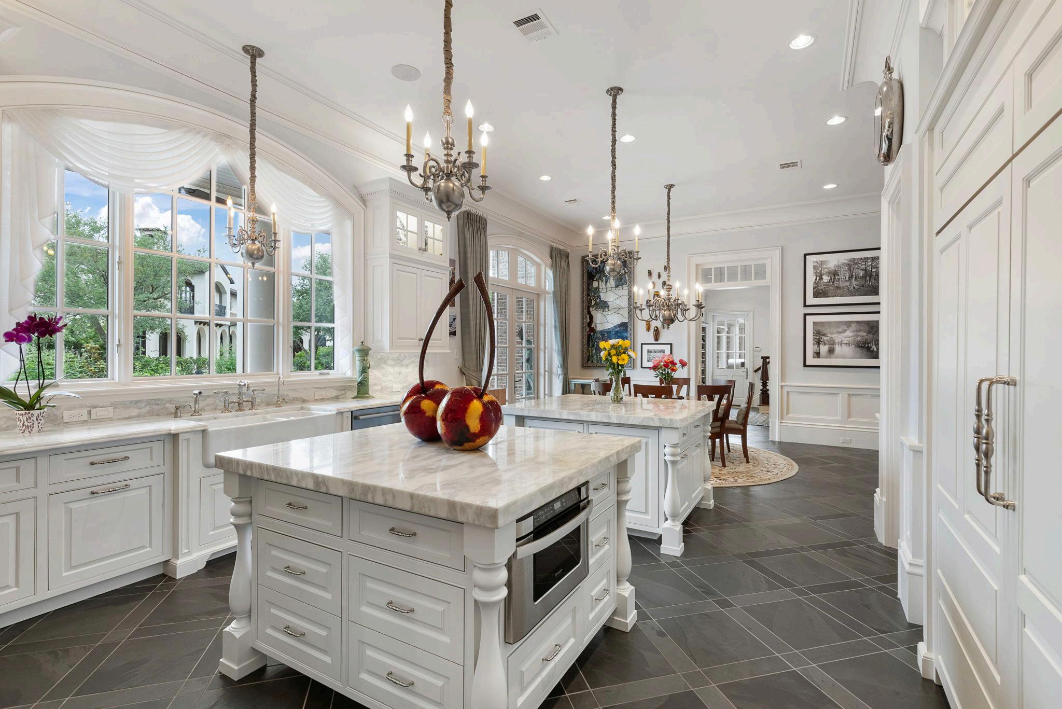
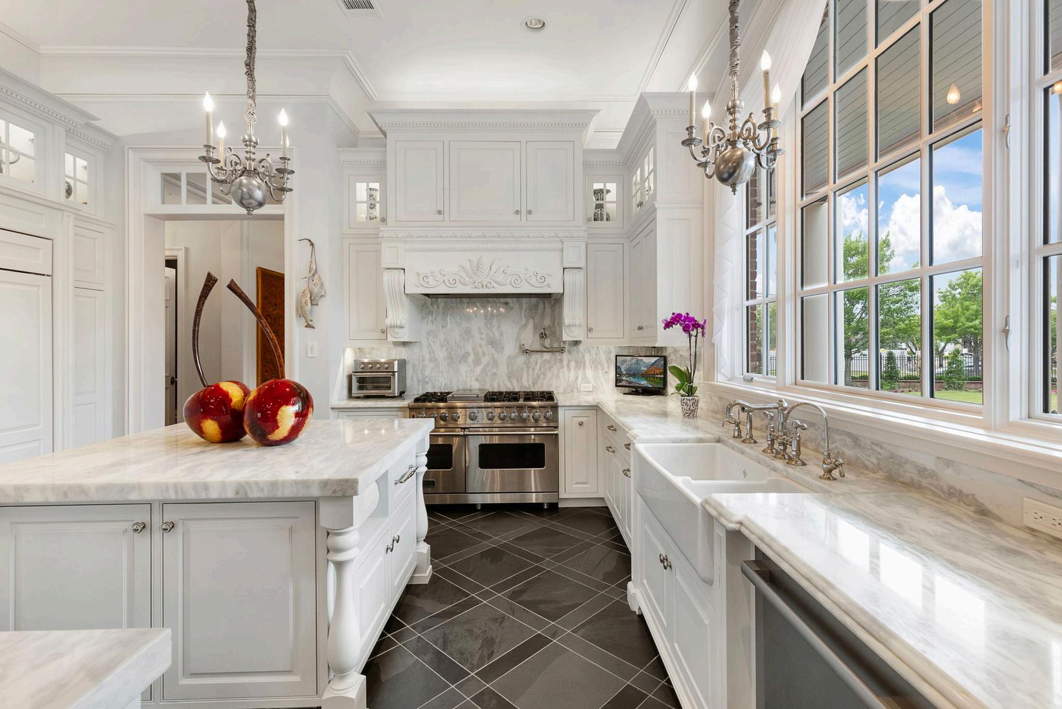
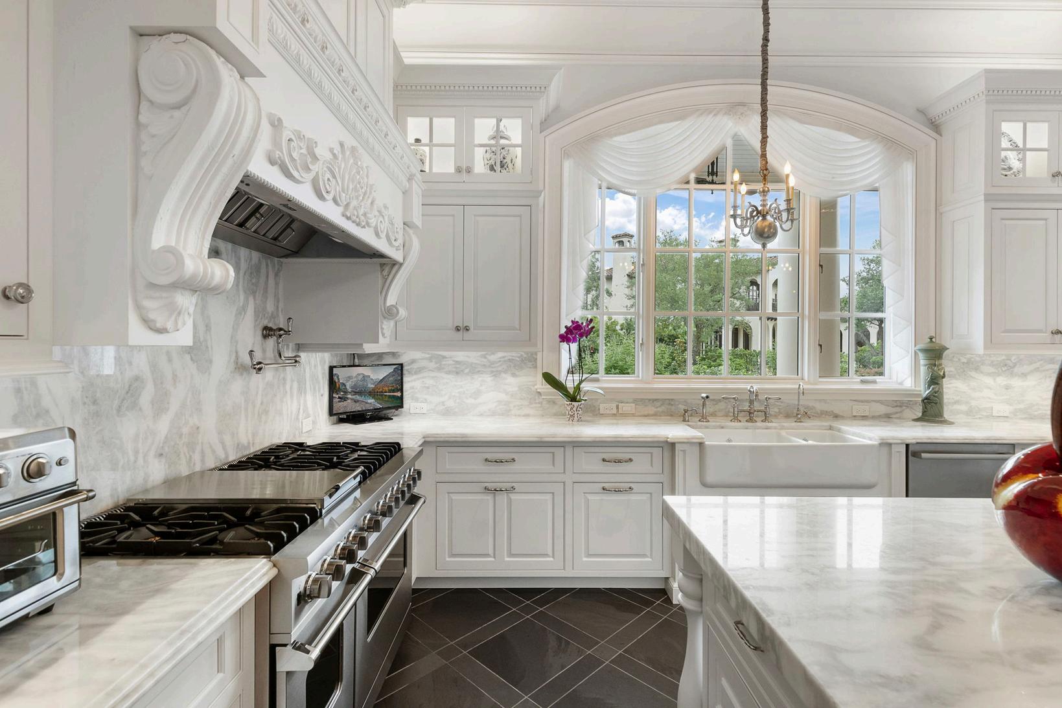
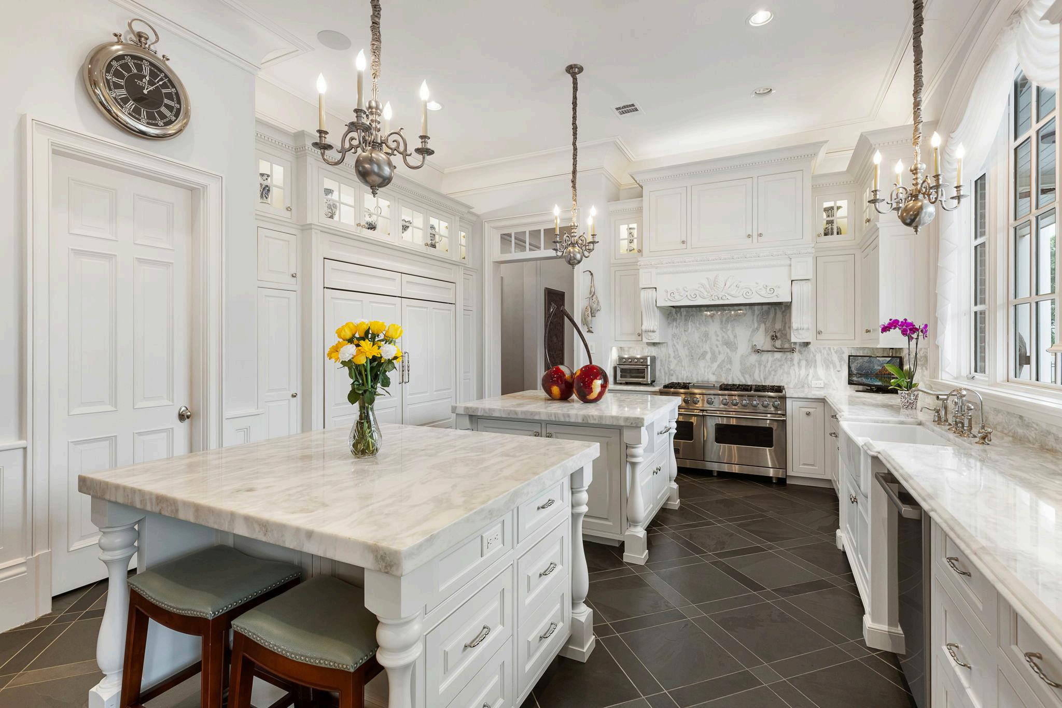
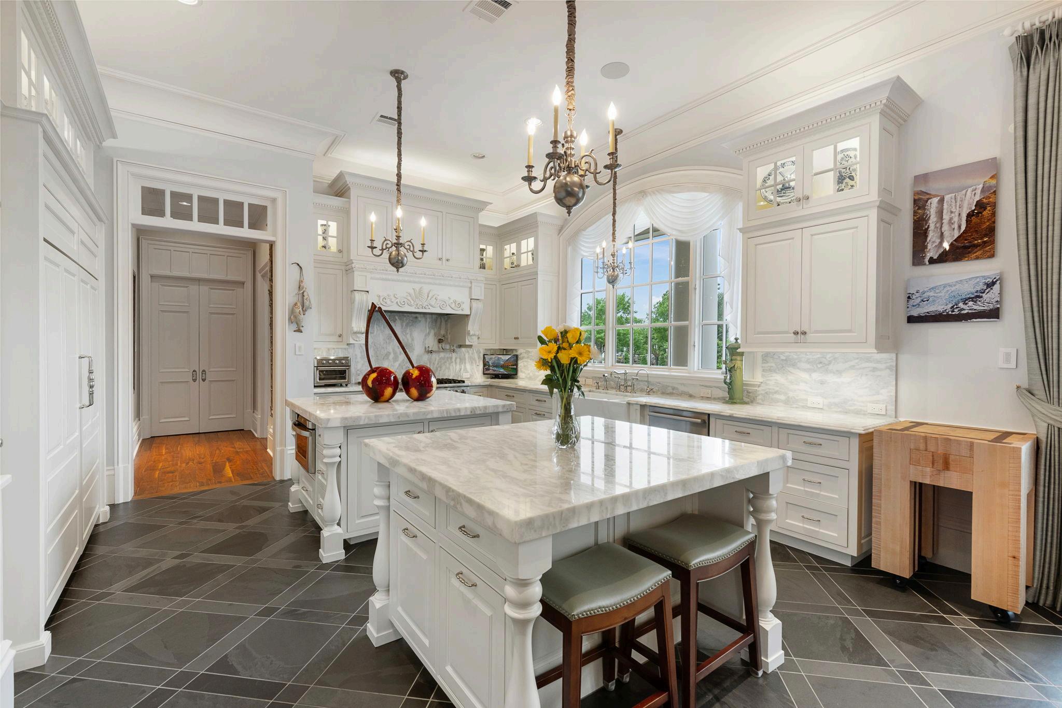
Morning Room
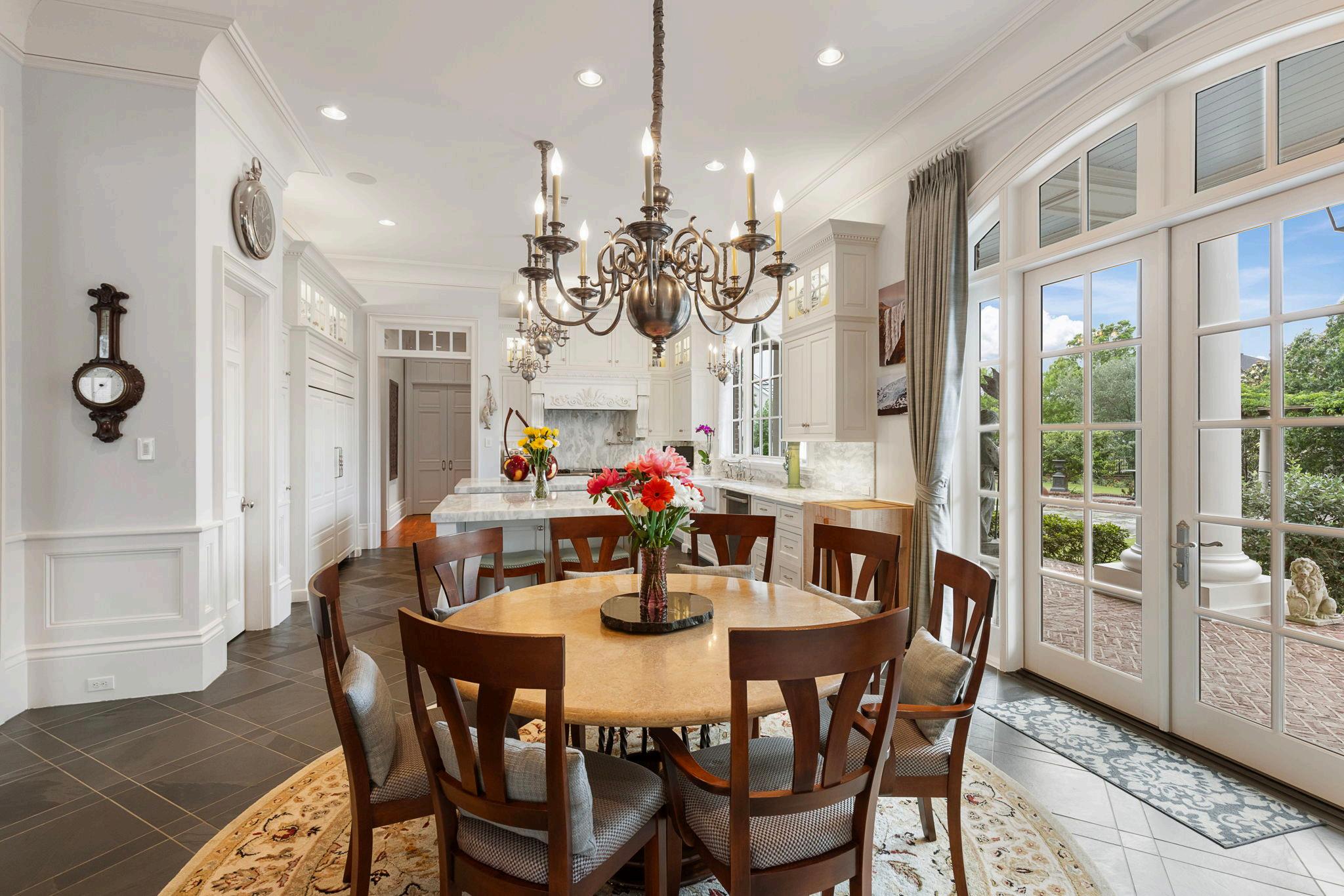
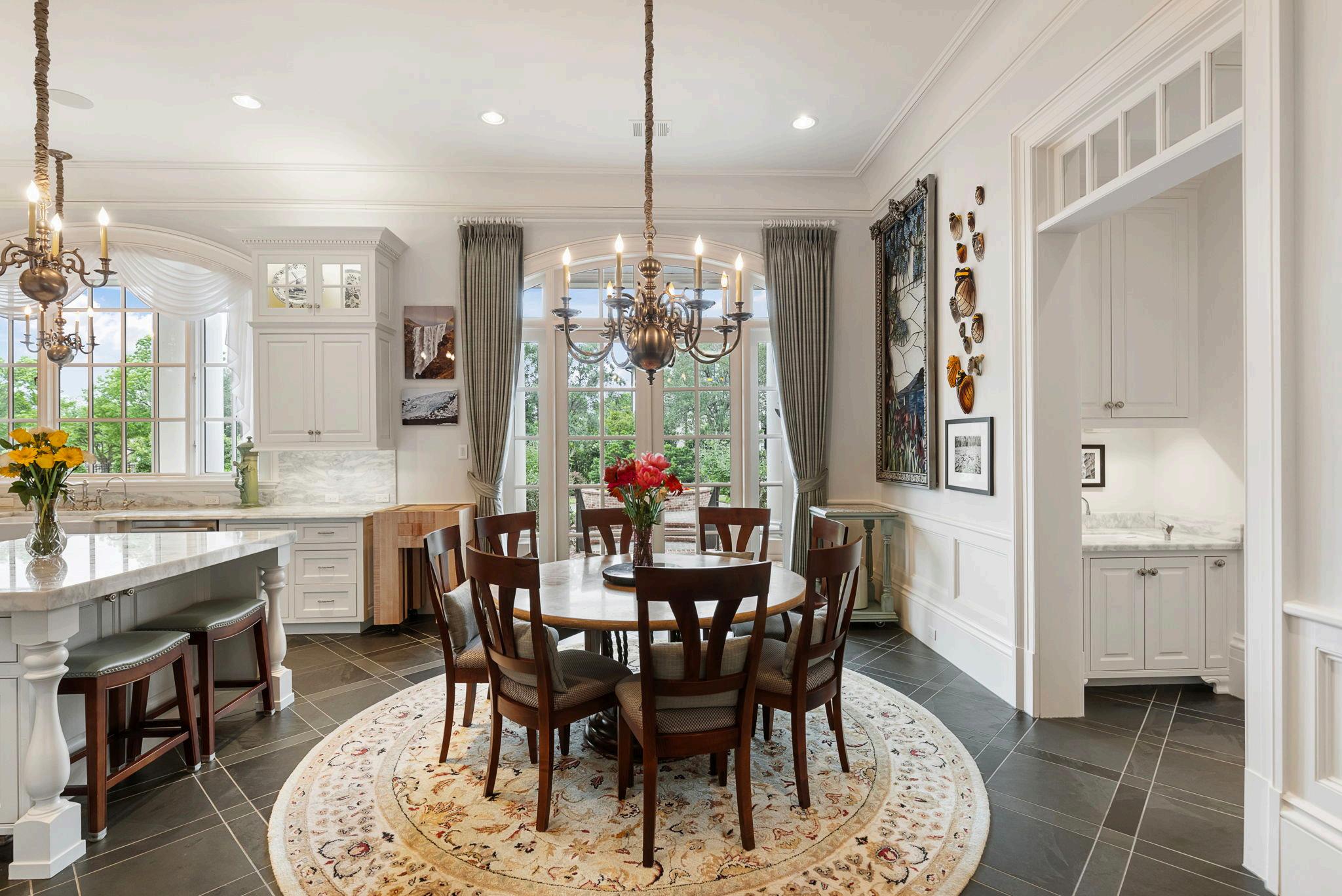
Formal Dining Room
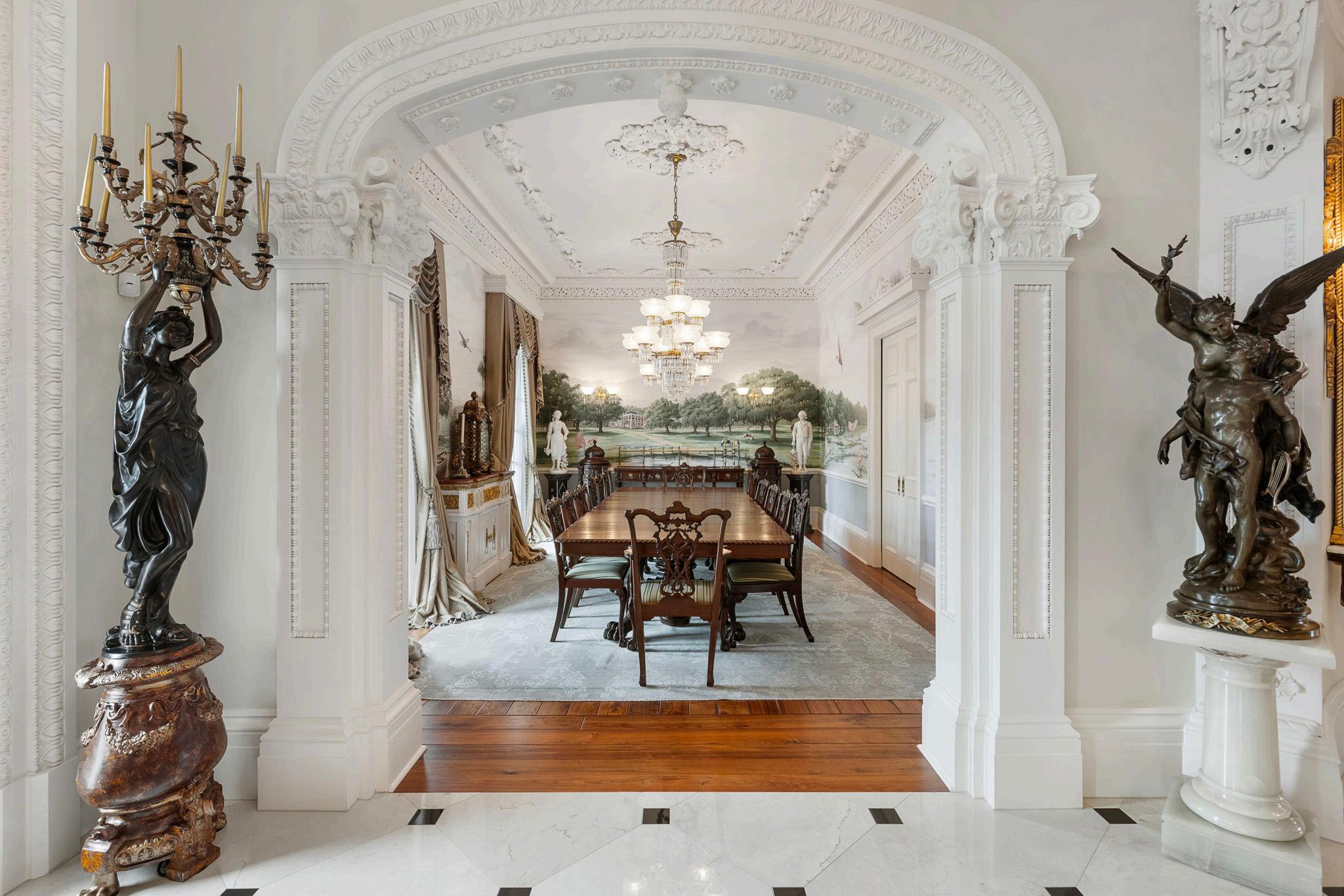
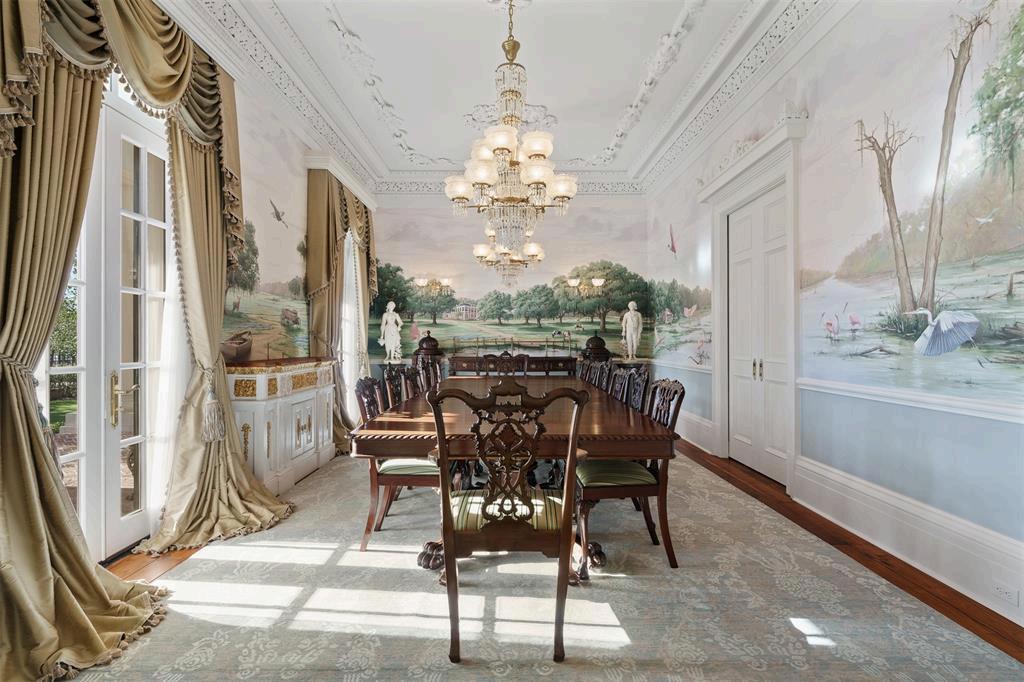
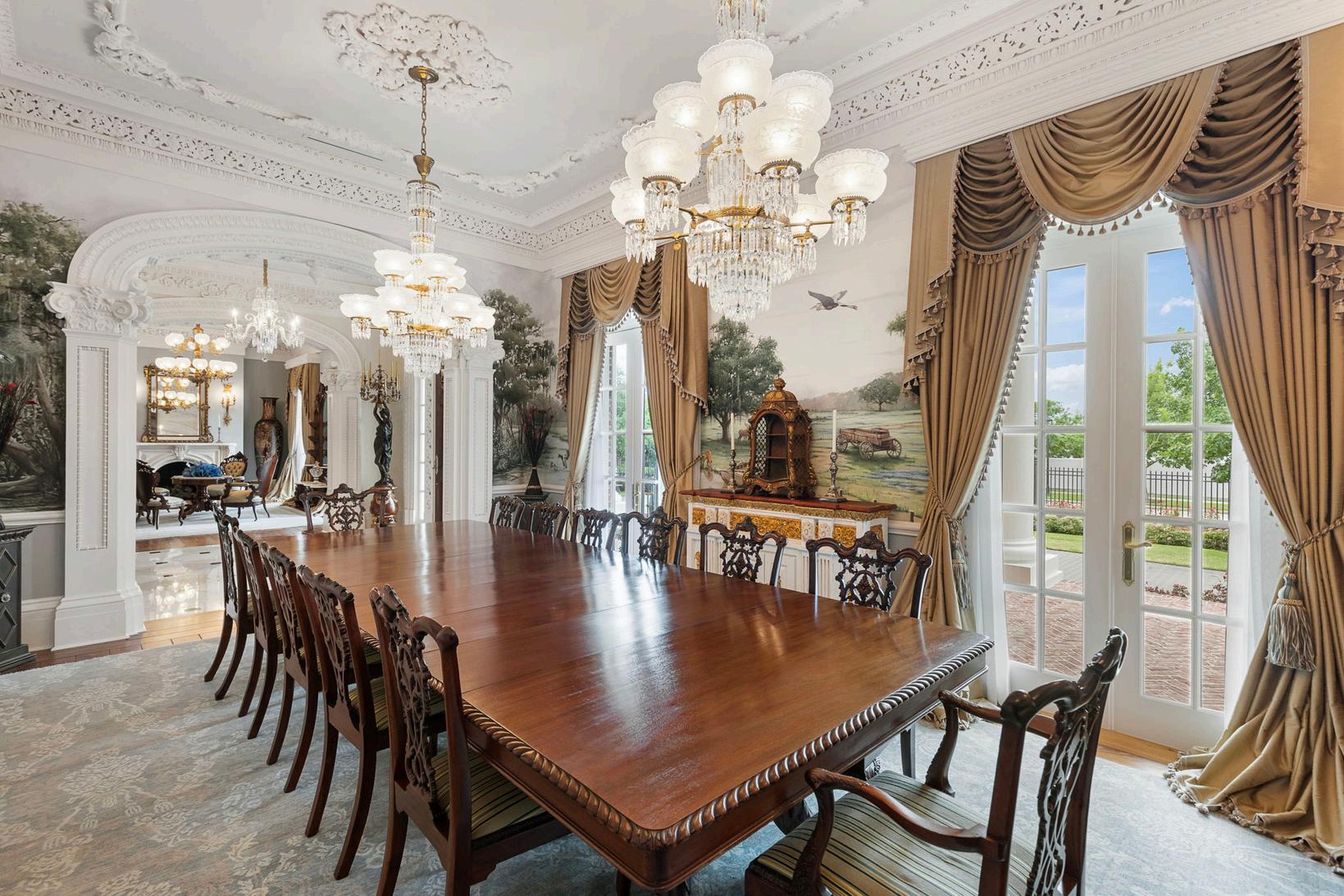
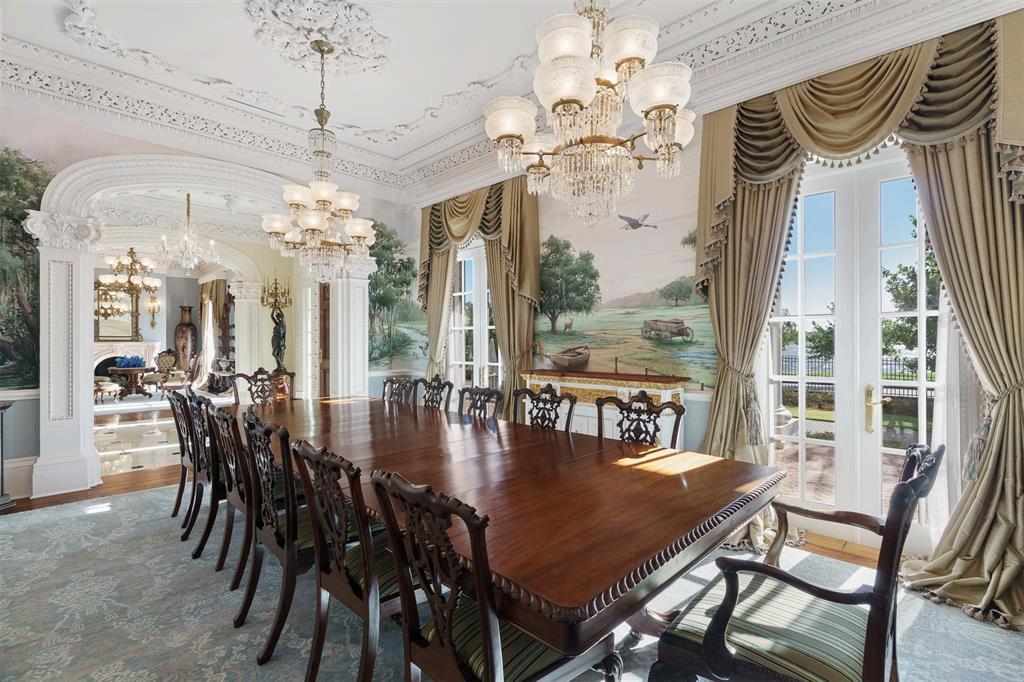

THE GREAT ROOM
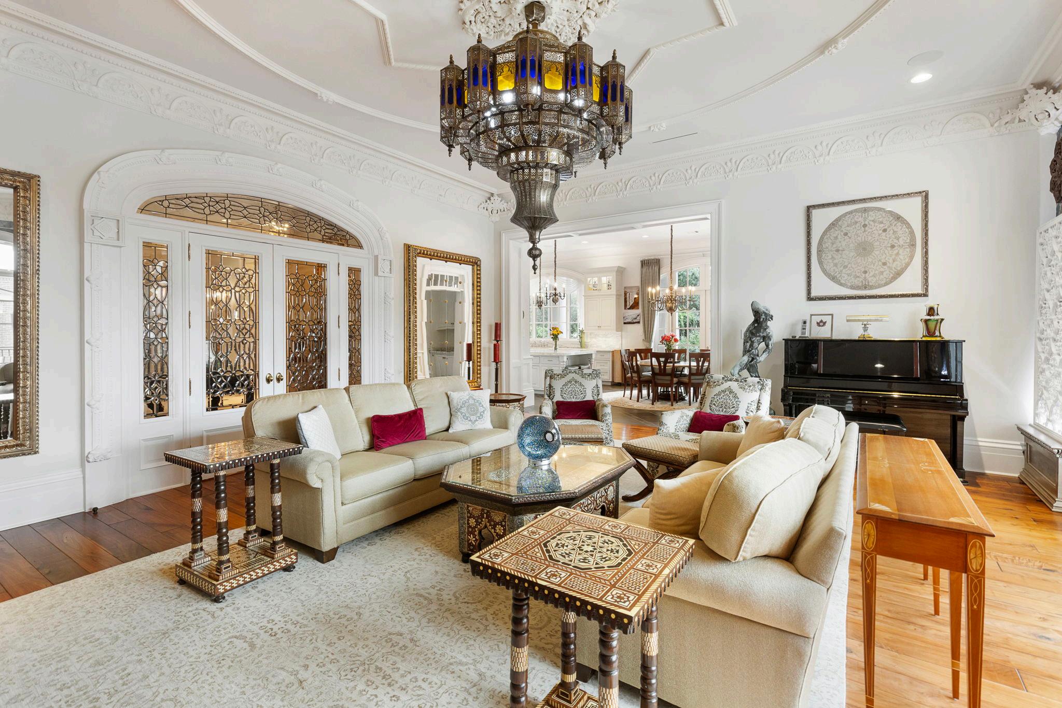
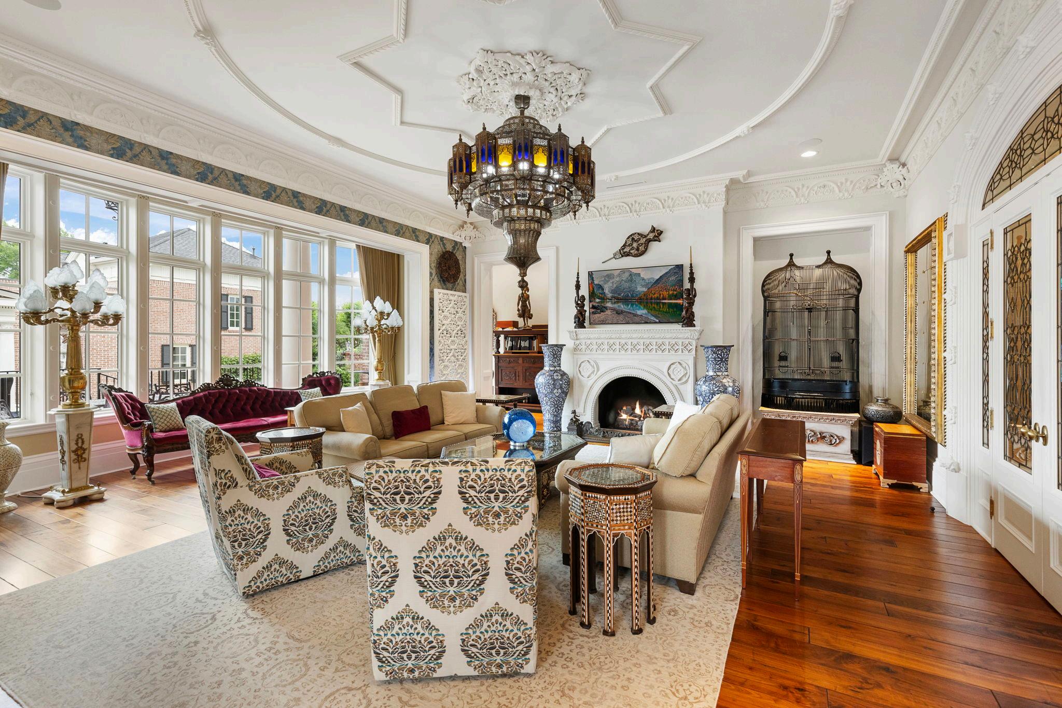
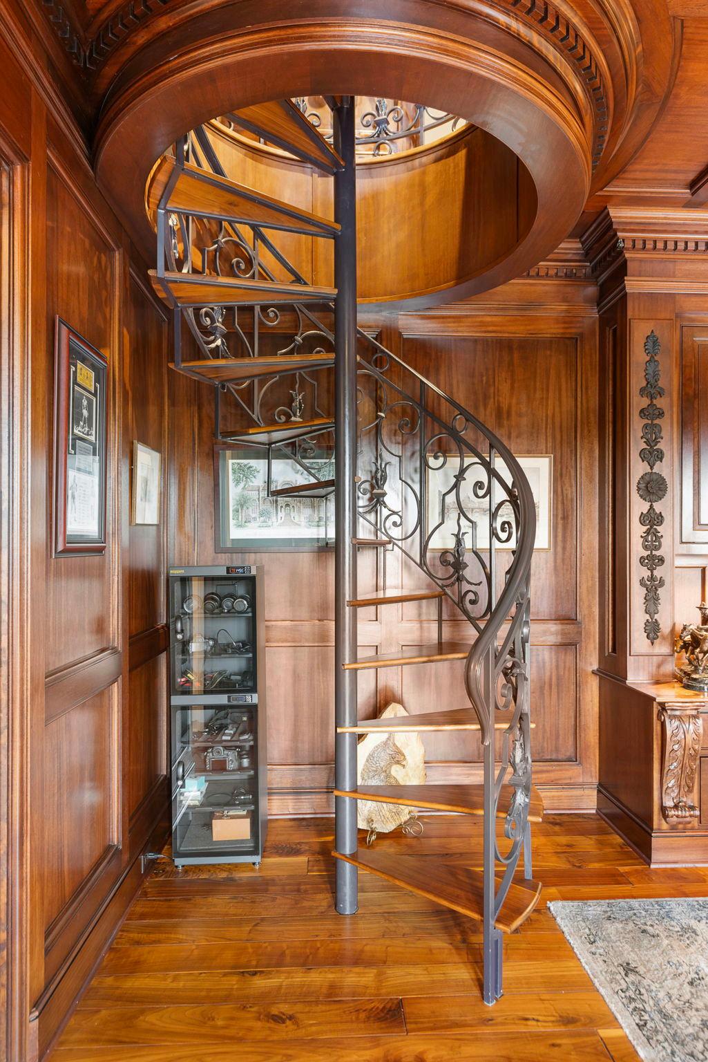
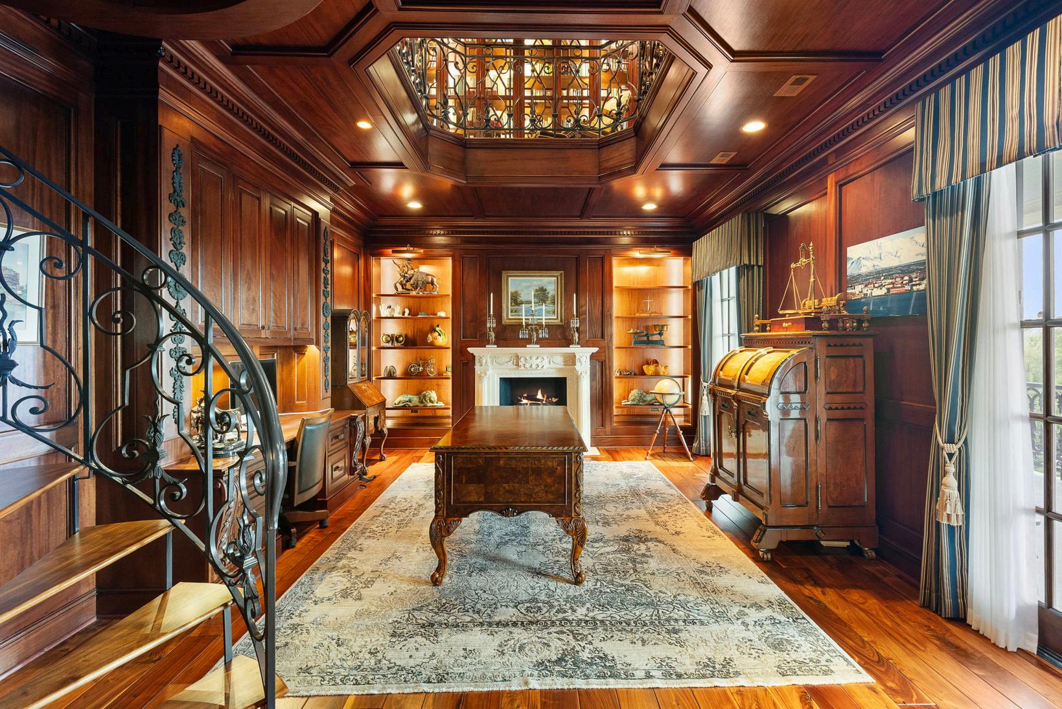
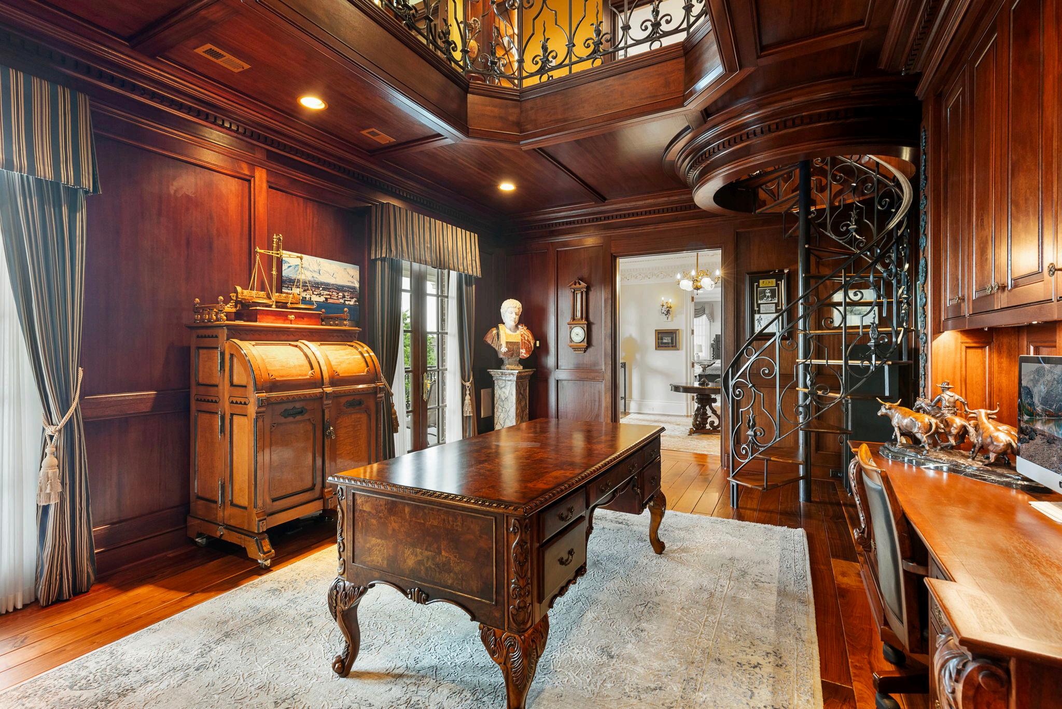
Library SECOND FLOOR
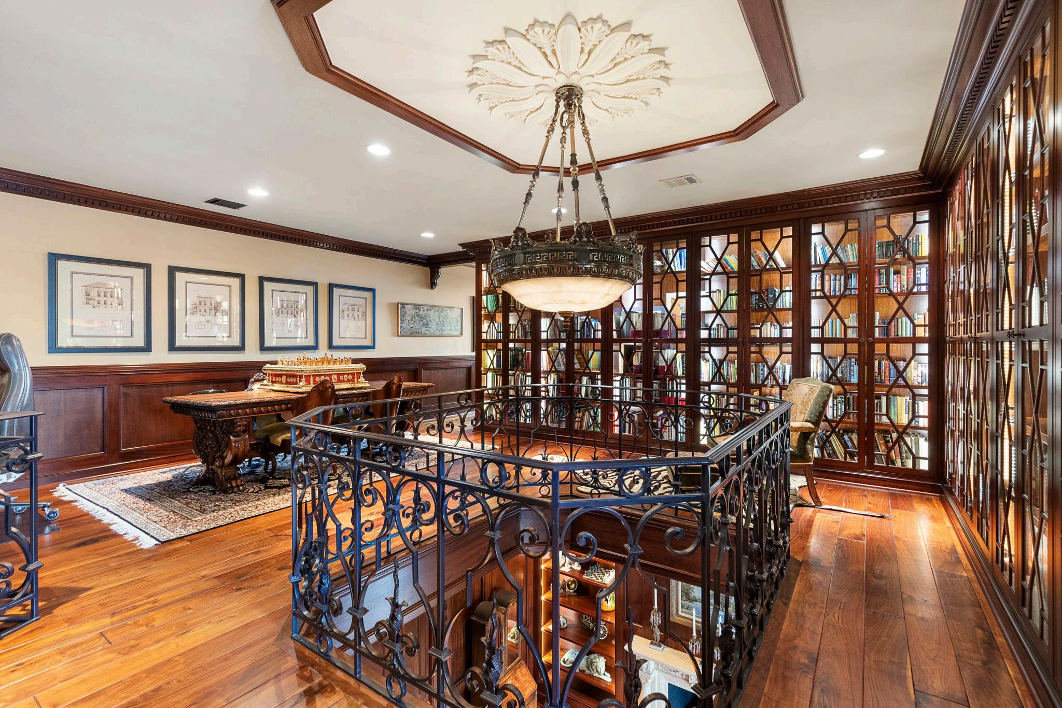
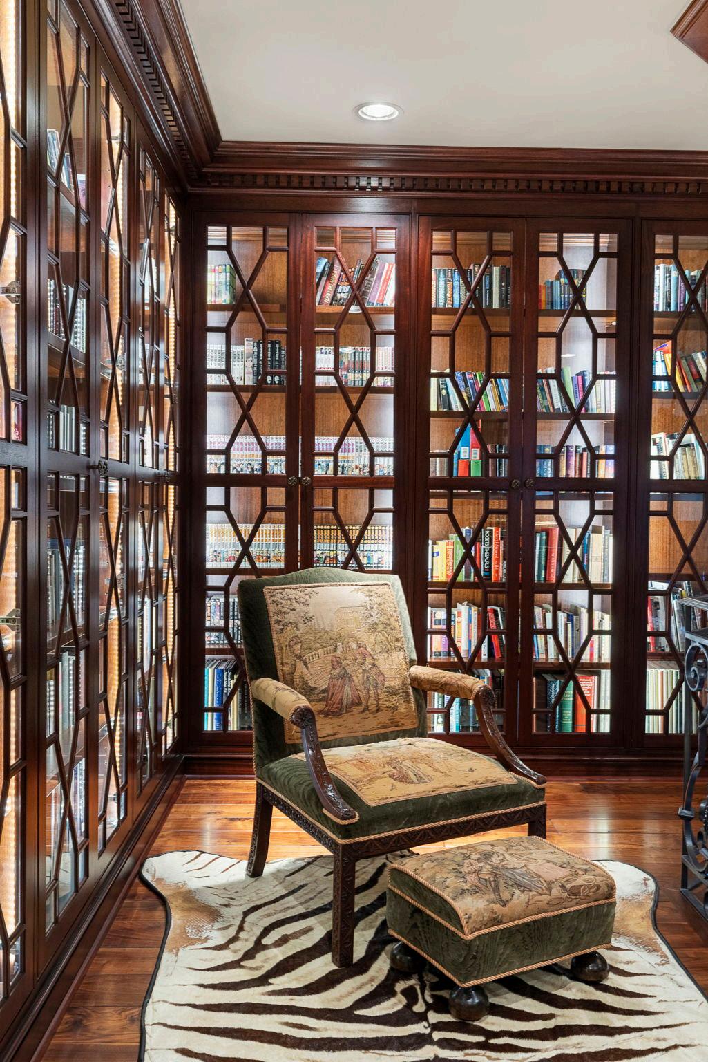

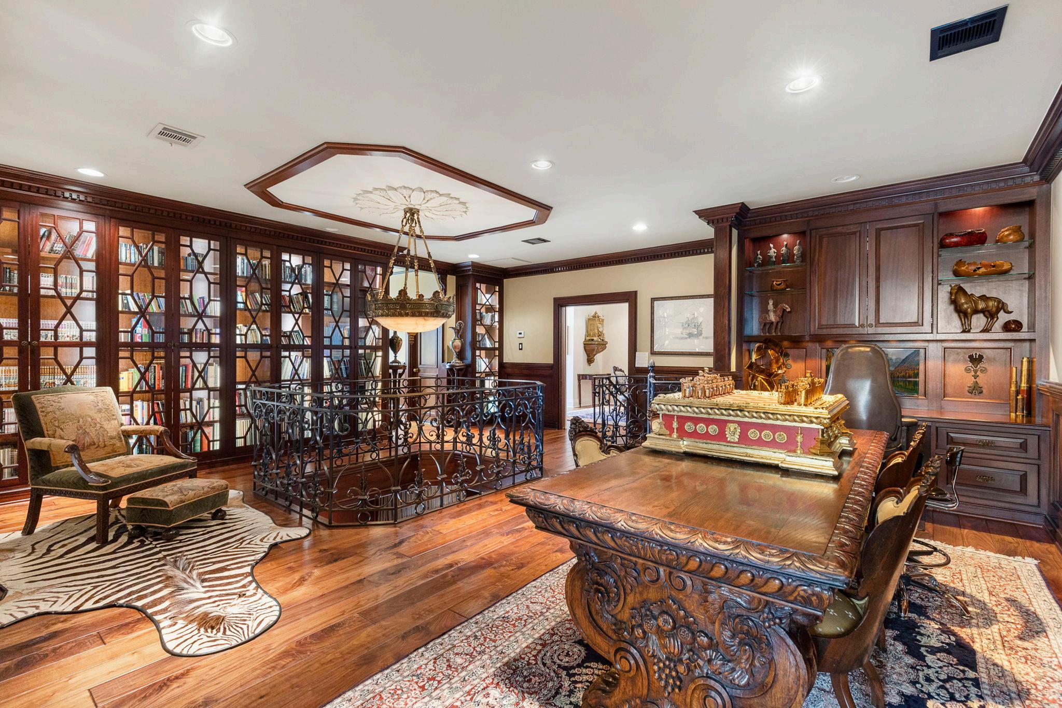
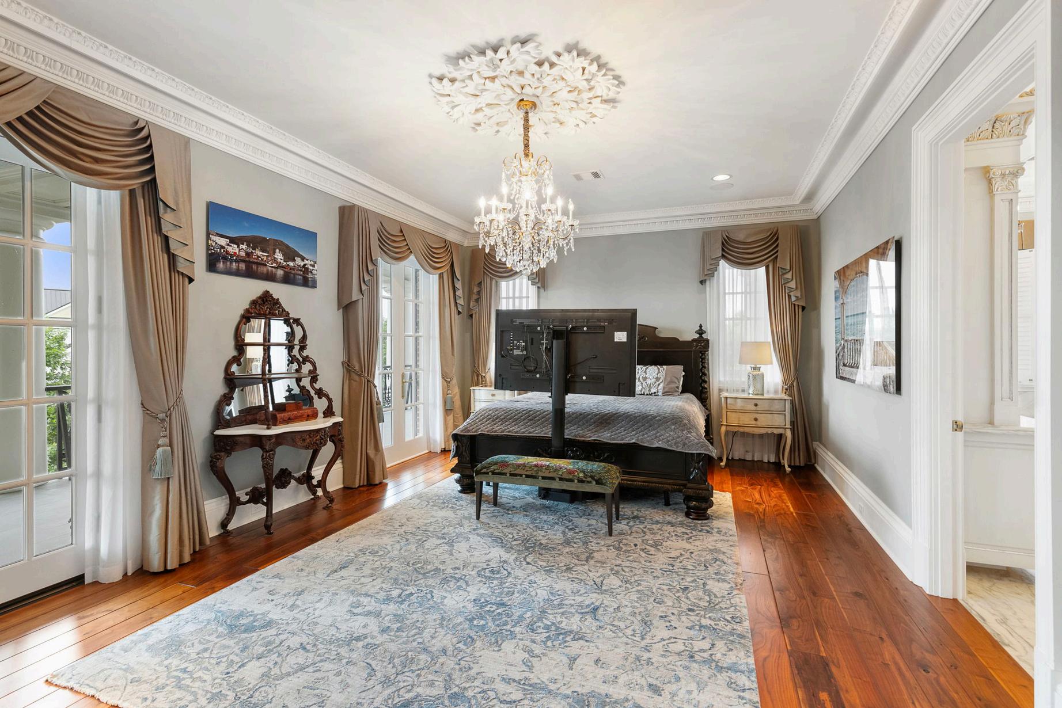
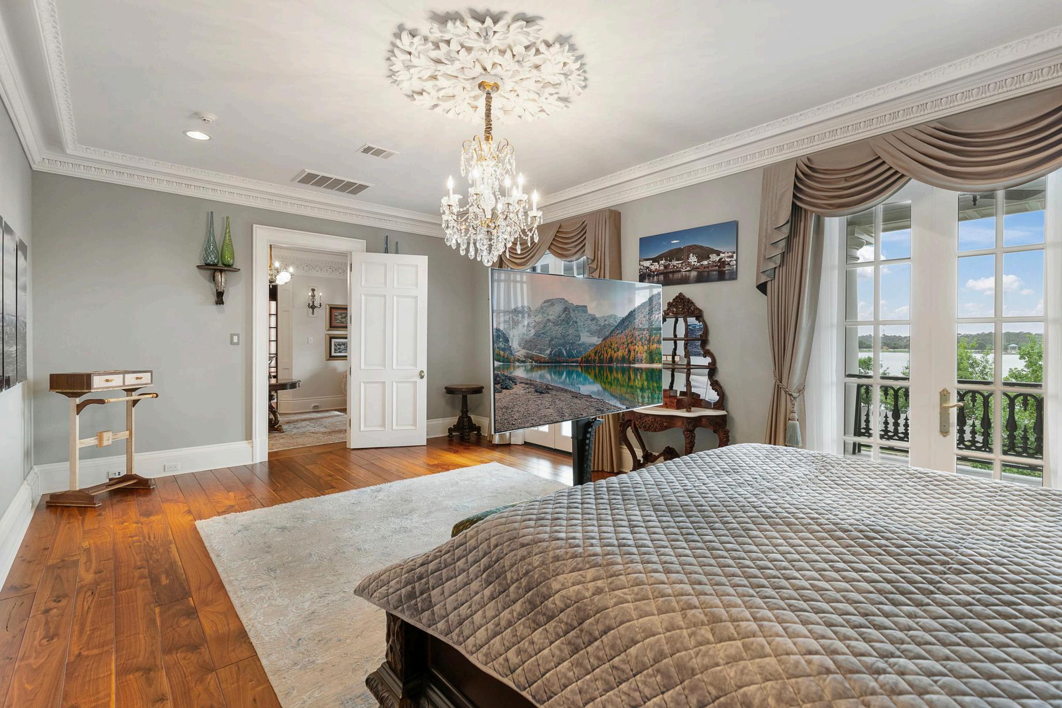
Primary Bath
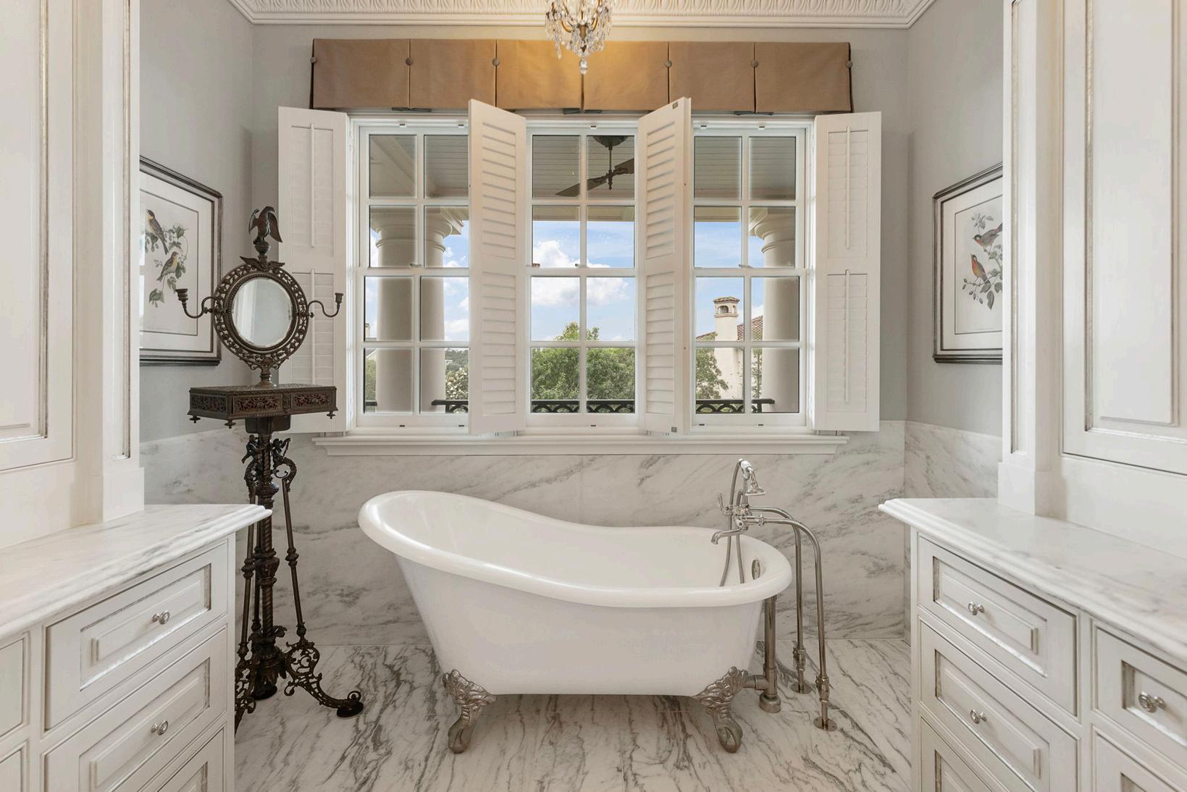
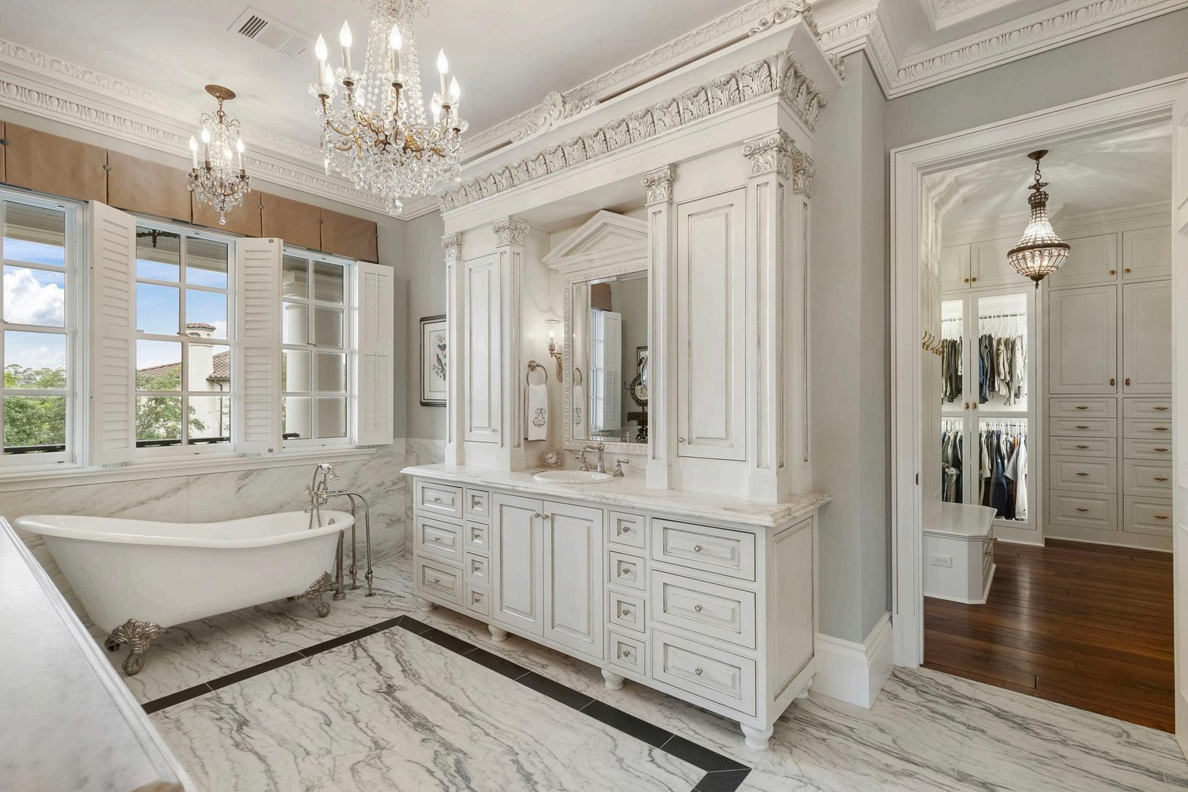
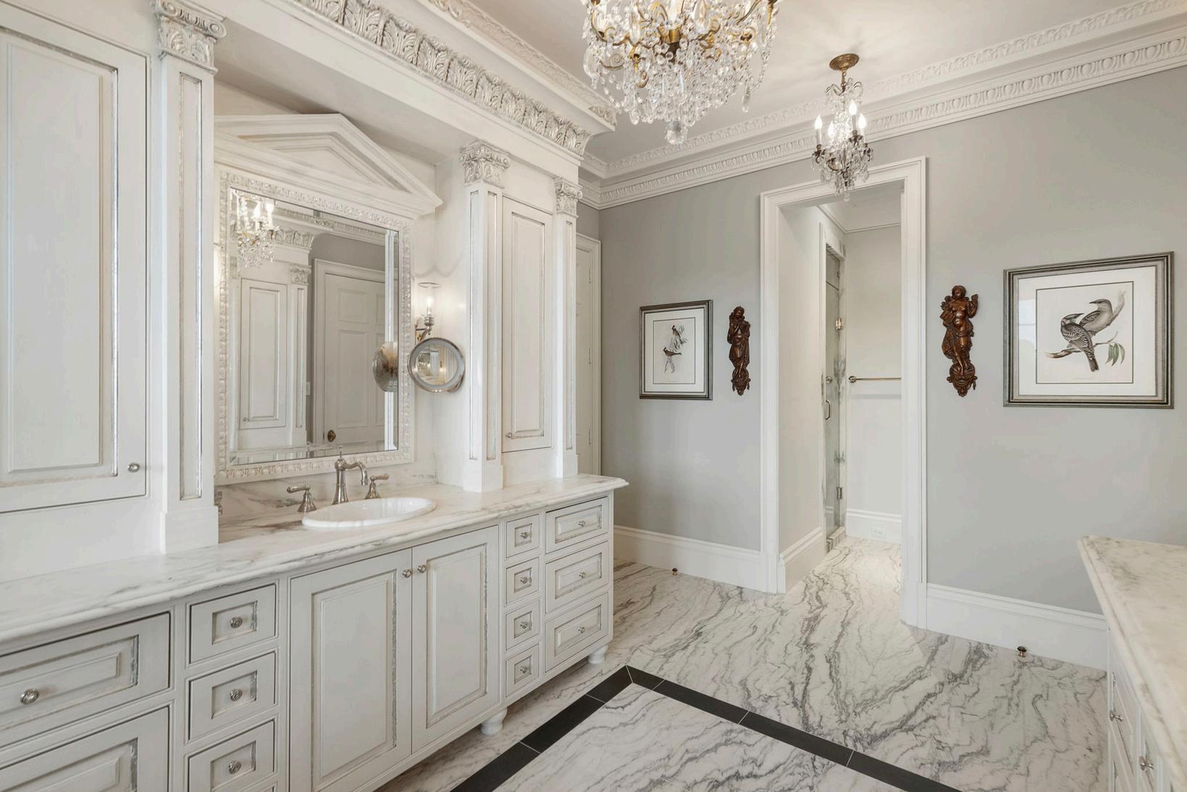
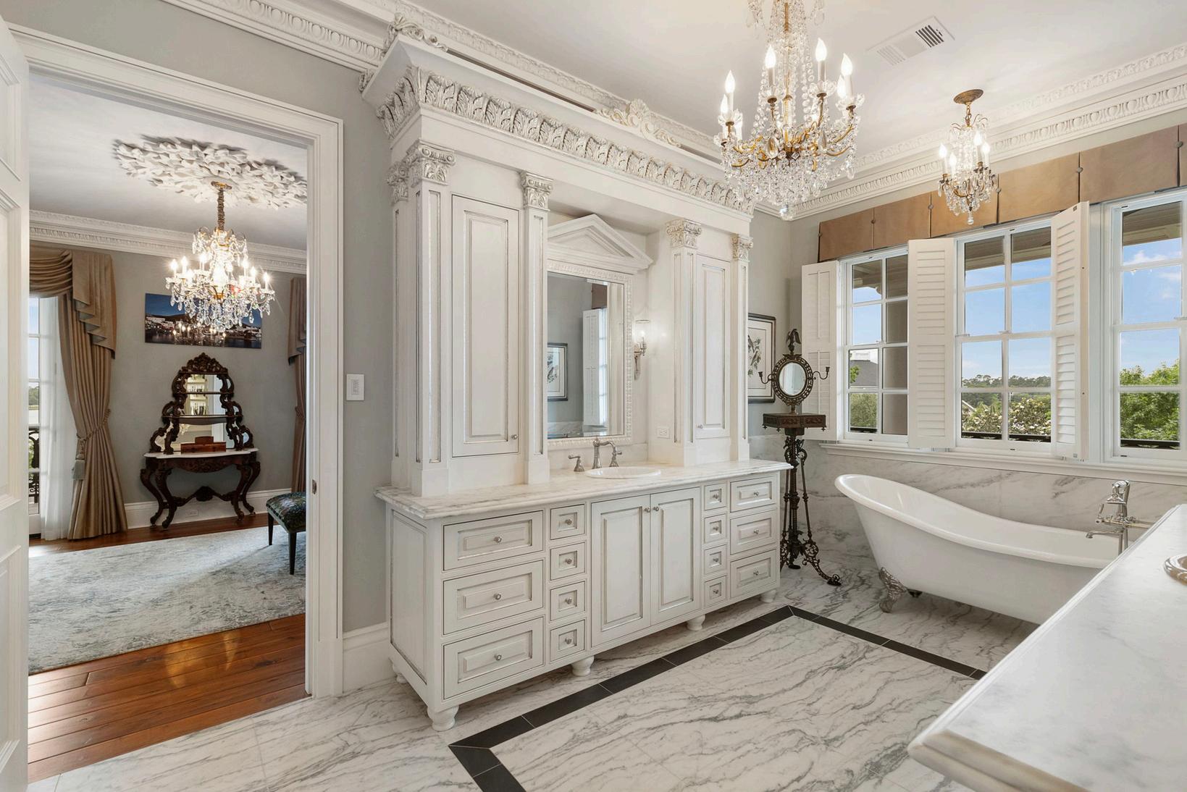
His & Hers Closets
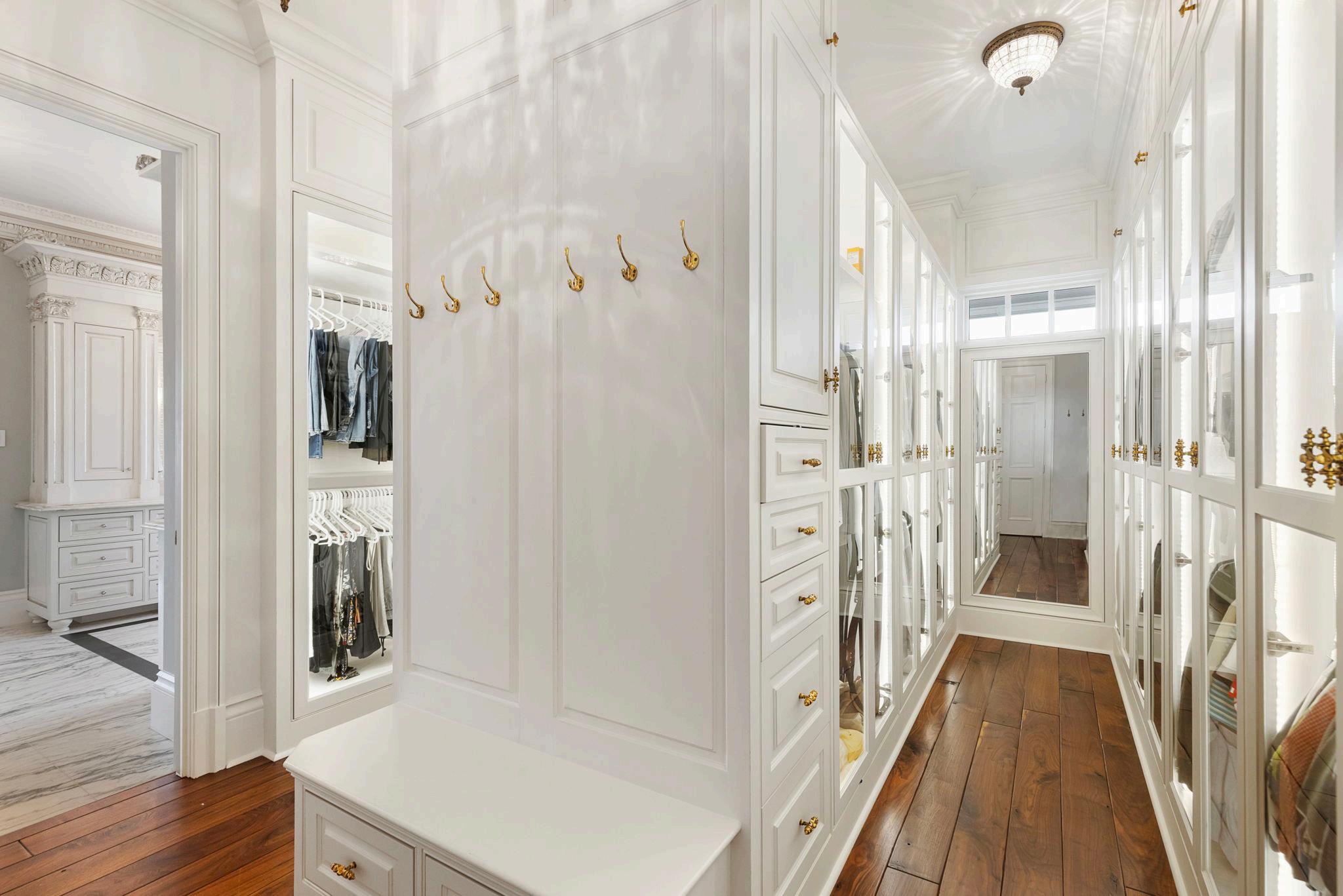
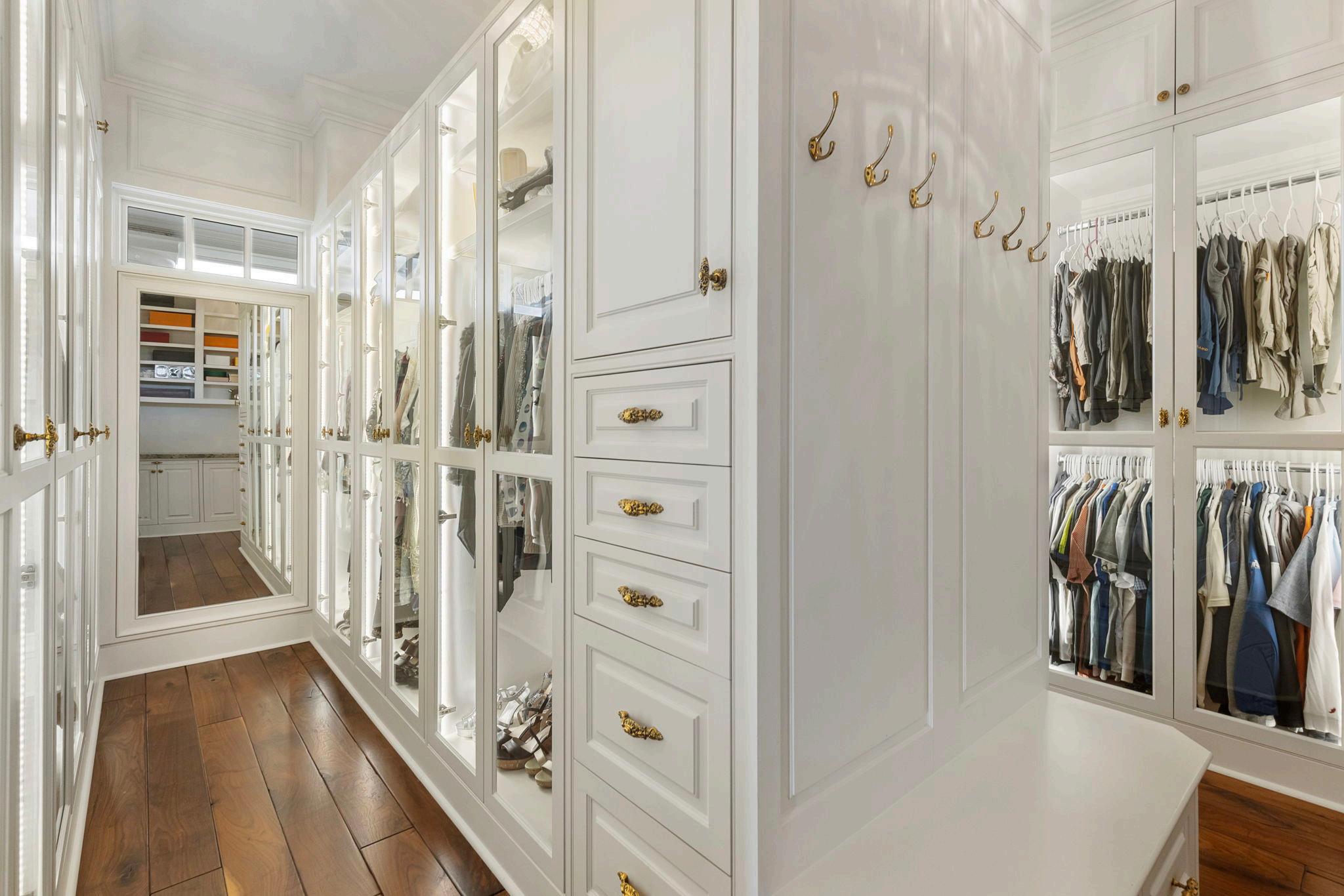
first floor Guest Suite
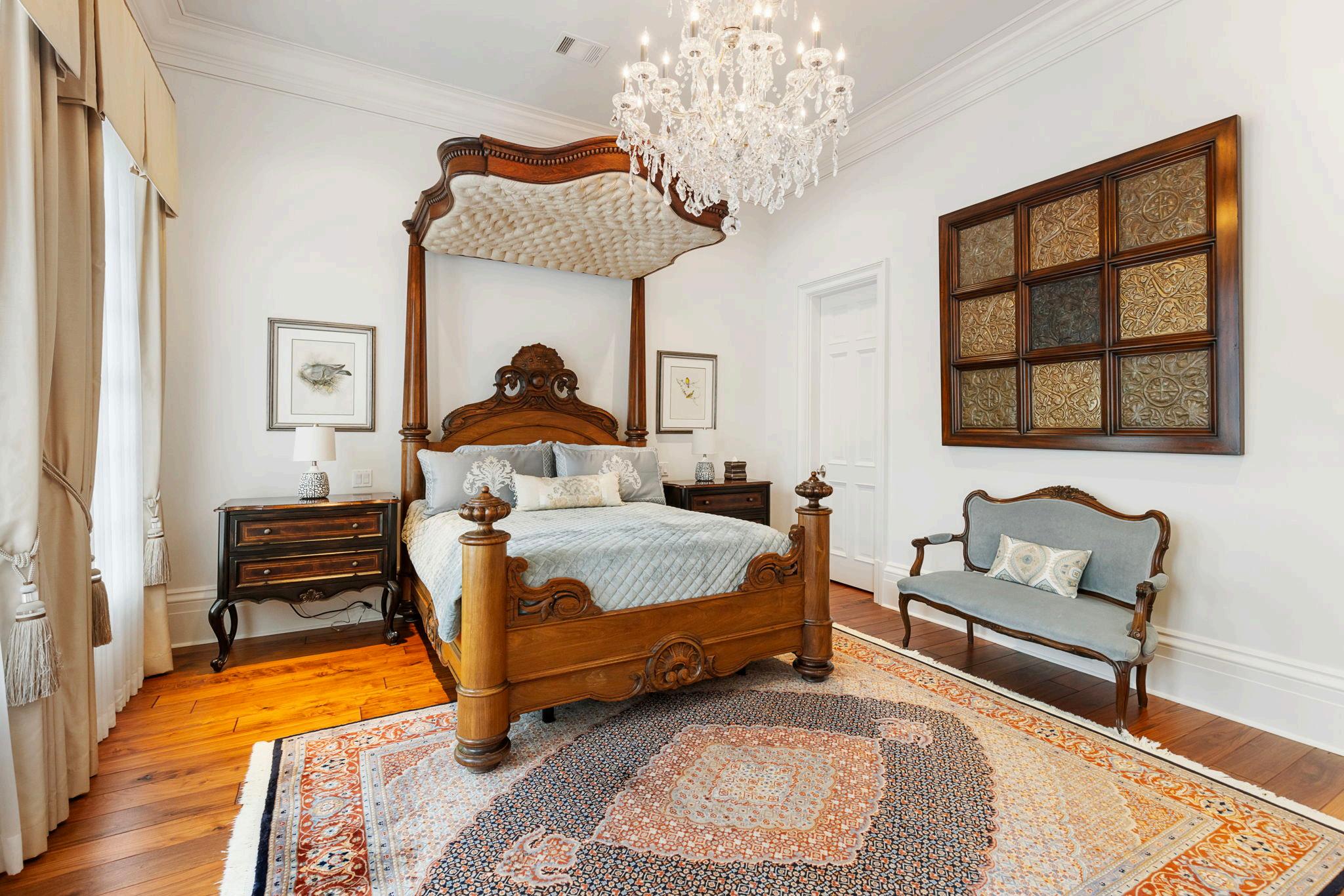
ARCHITECTURAL DETAILS
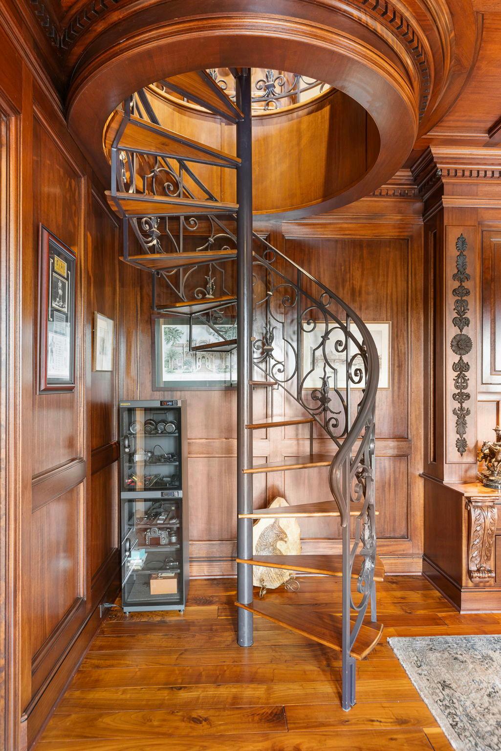
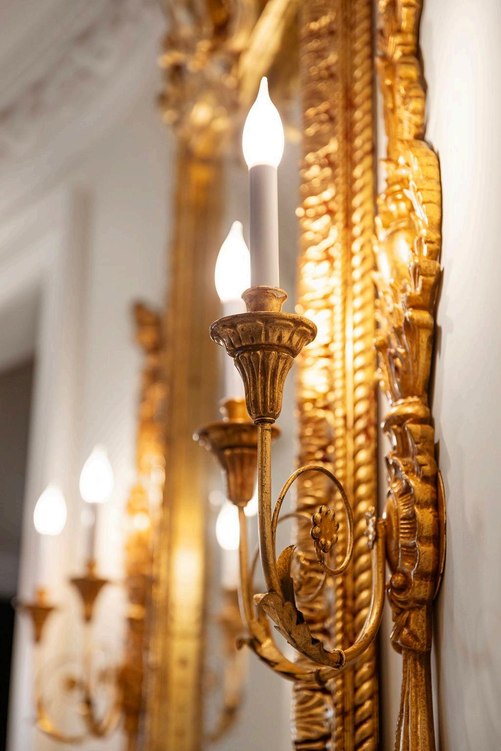
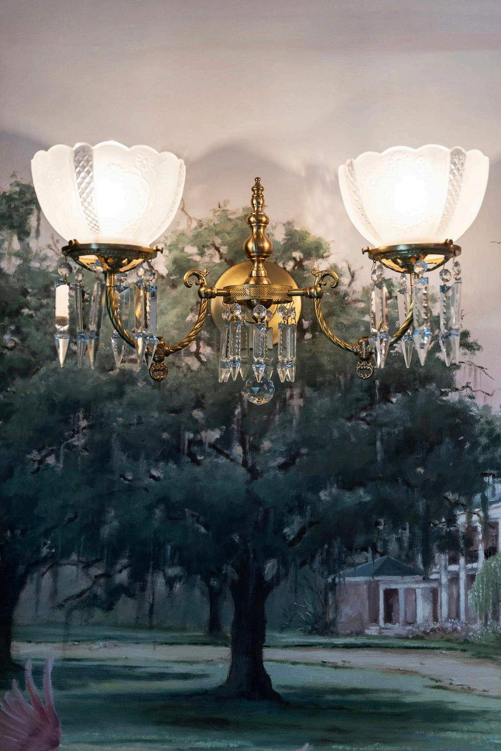
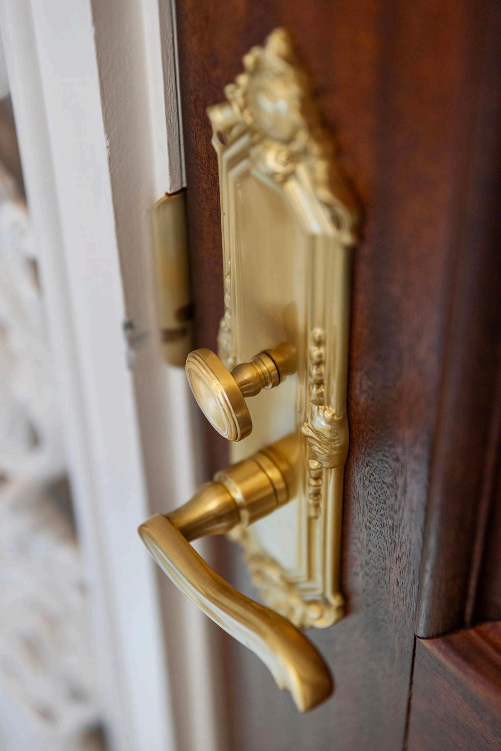
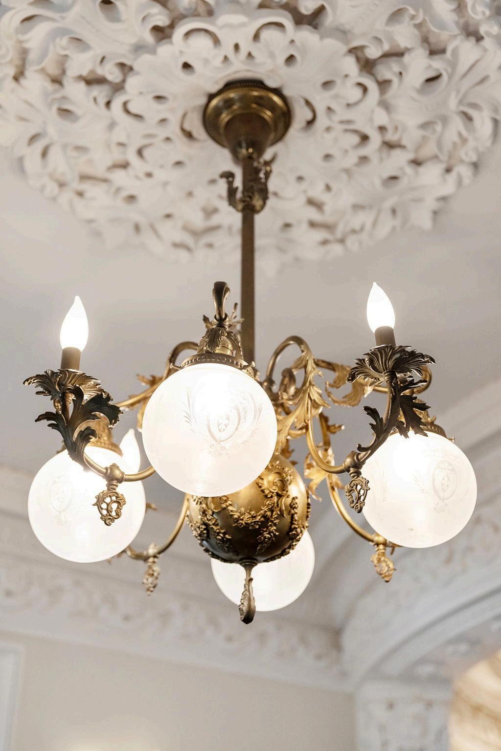
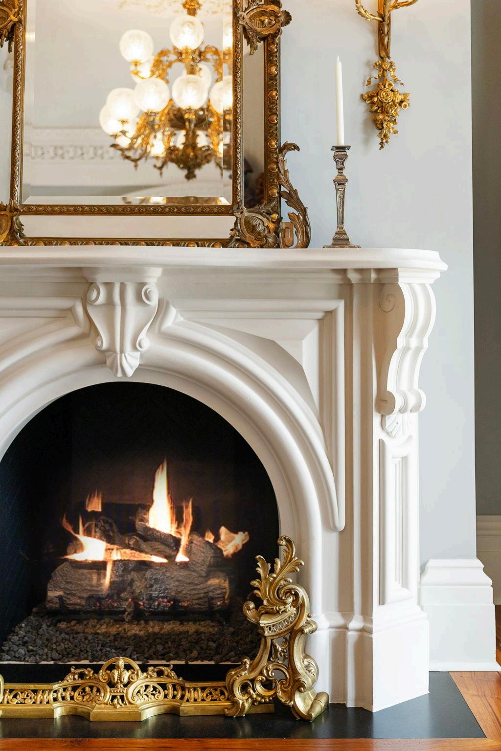
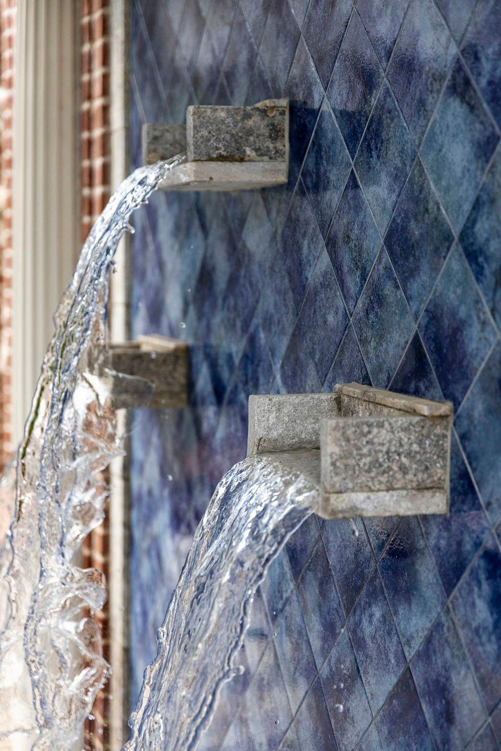
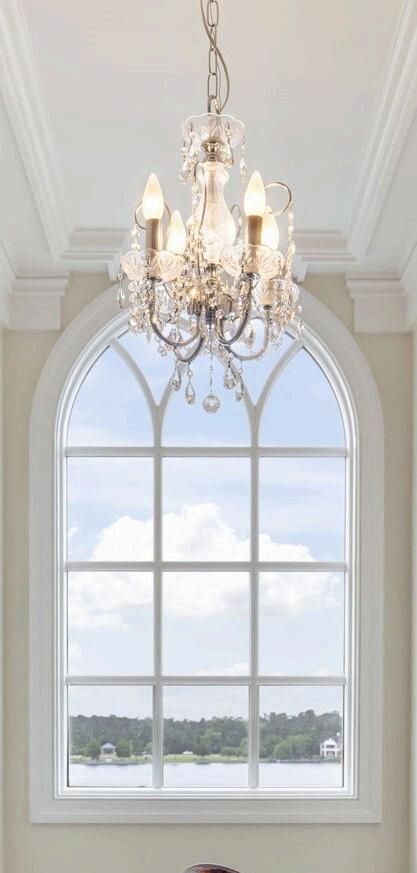
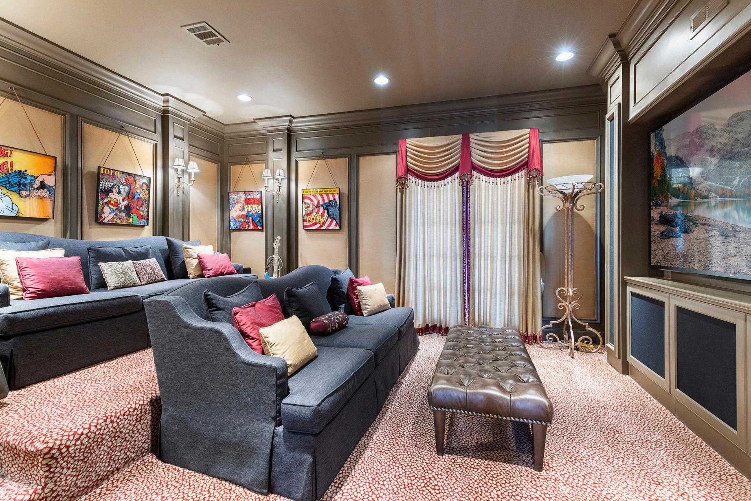
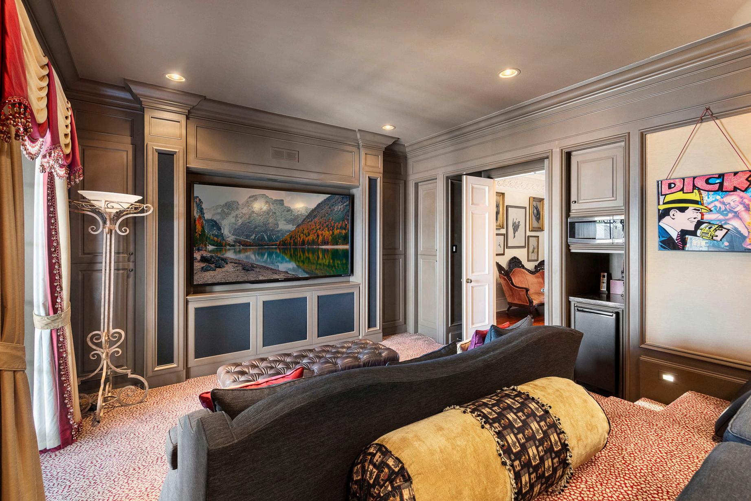
Elevator
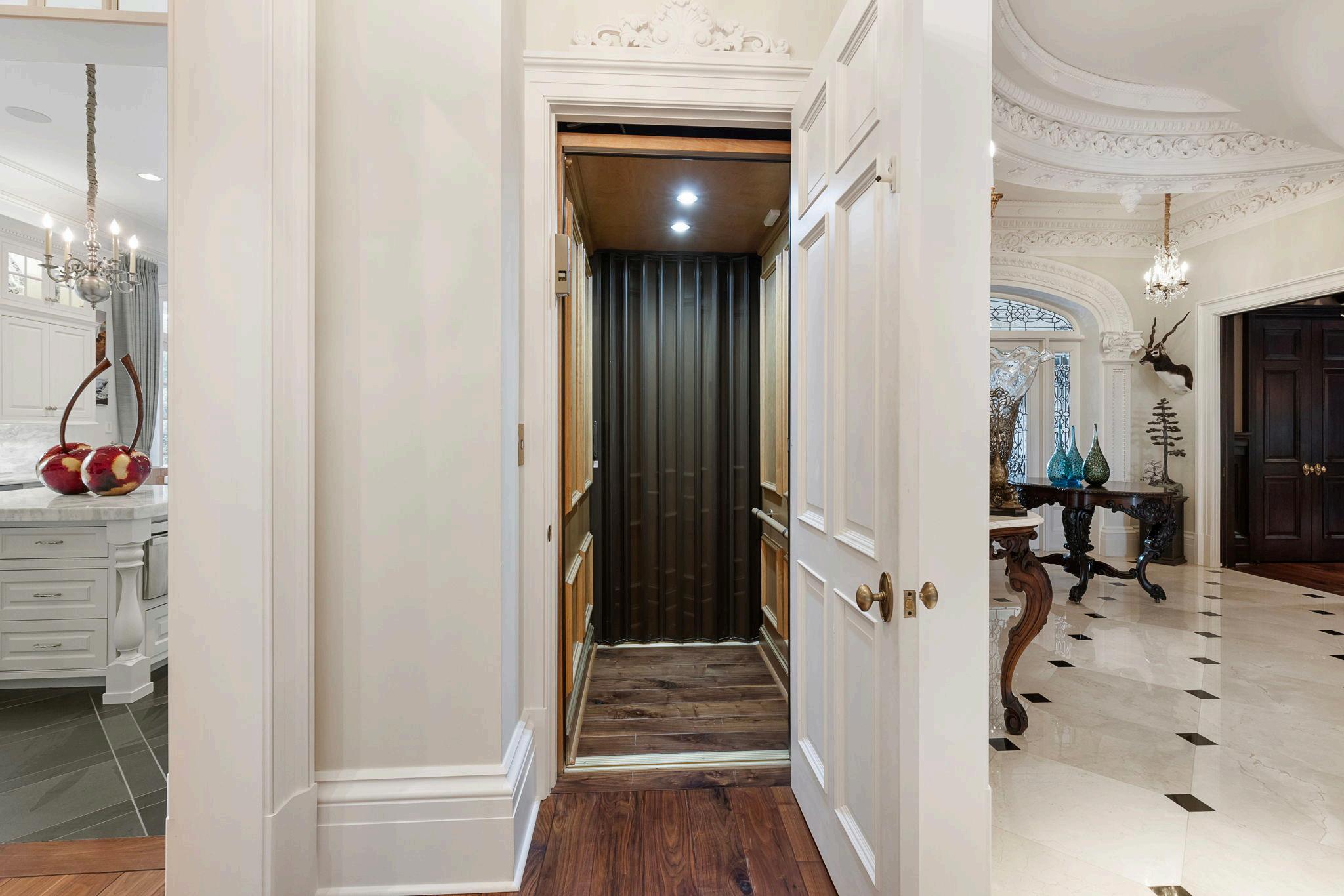
GAME ROOM & Wet Bar
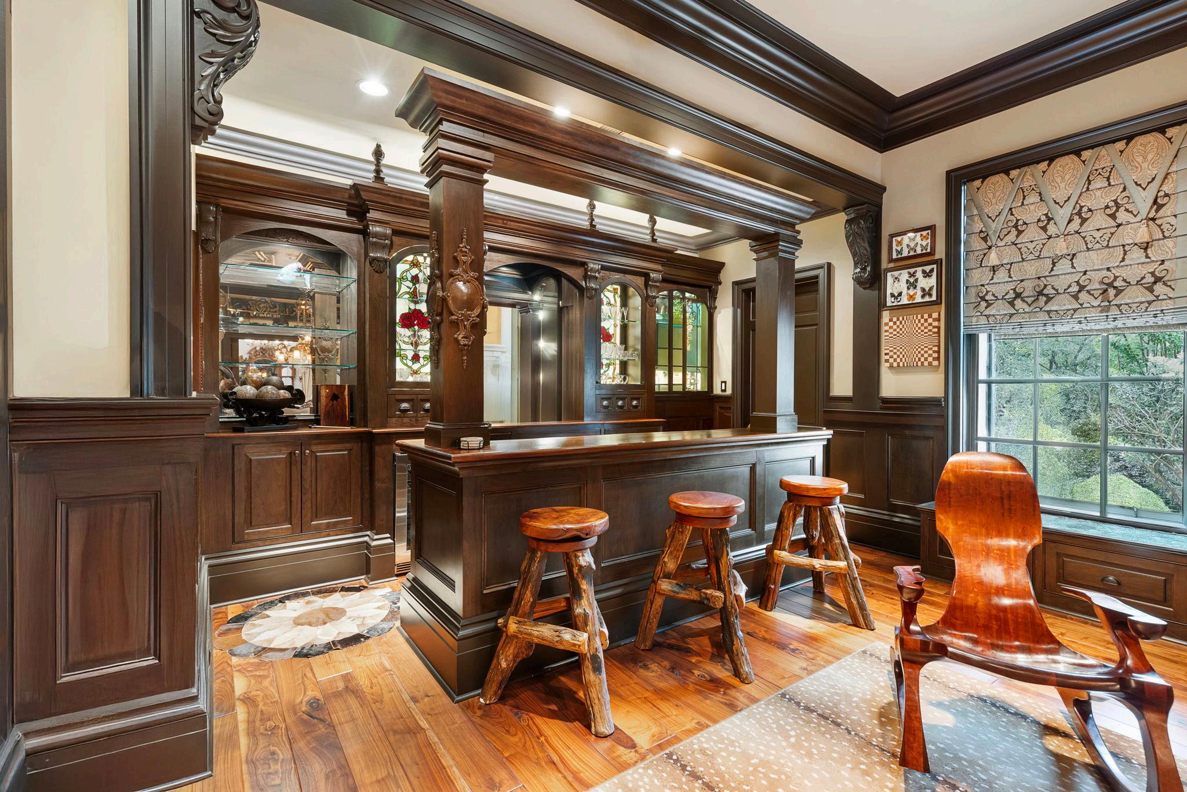
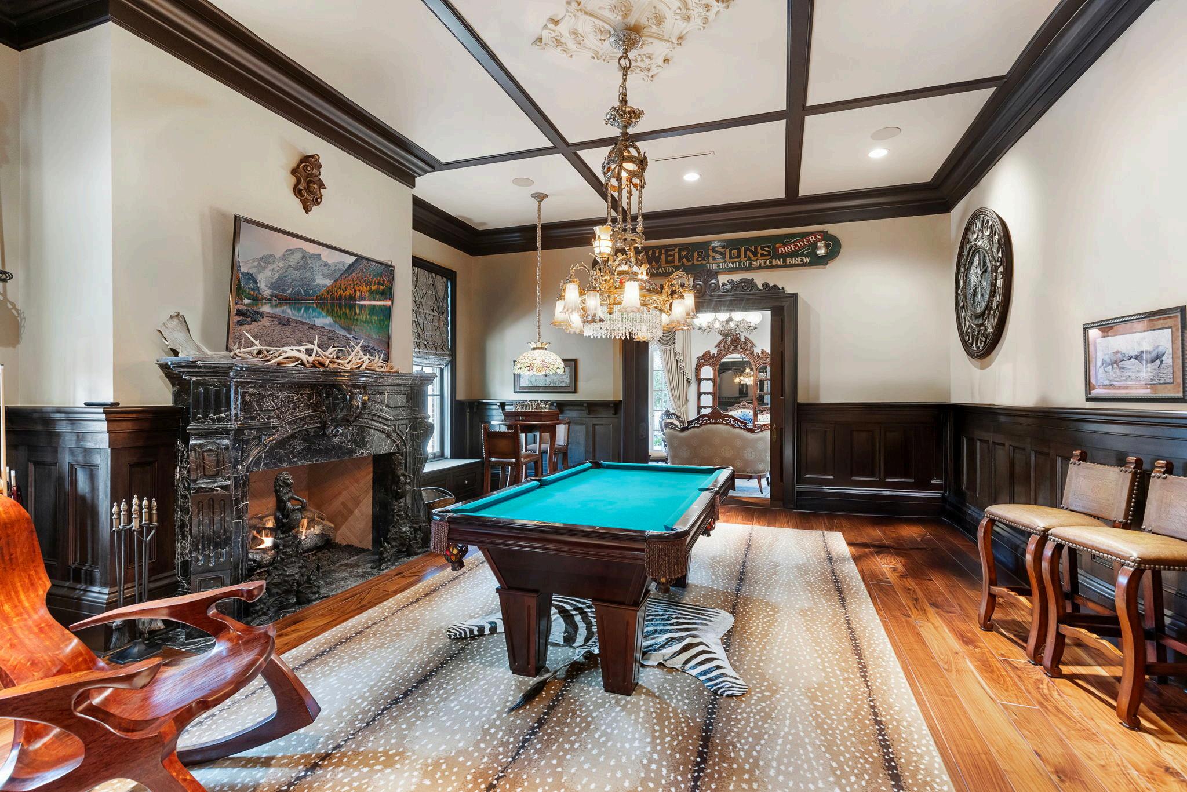
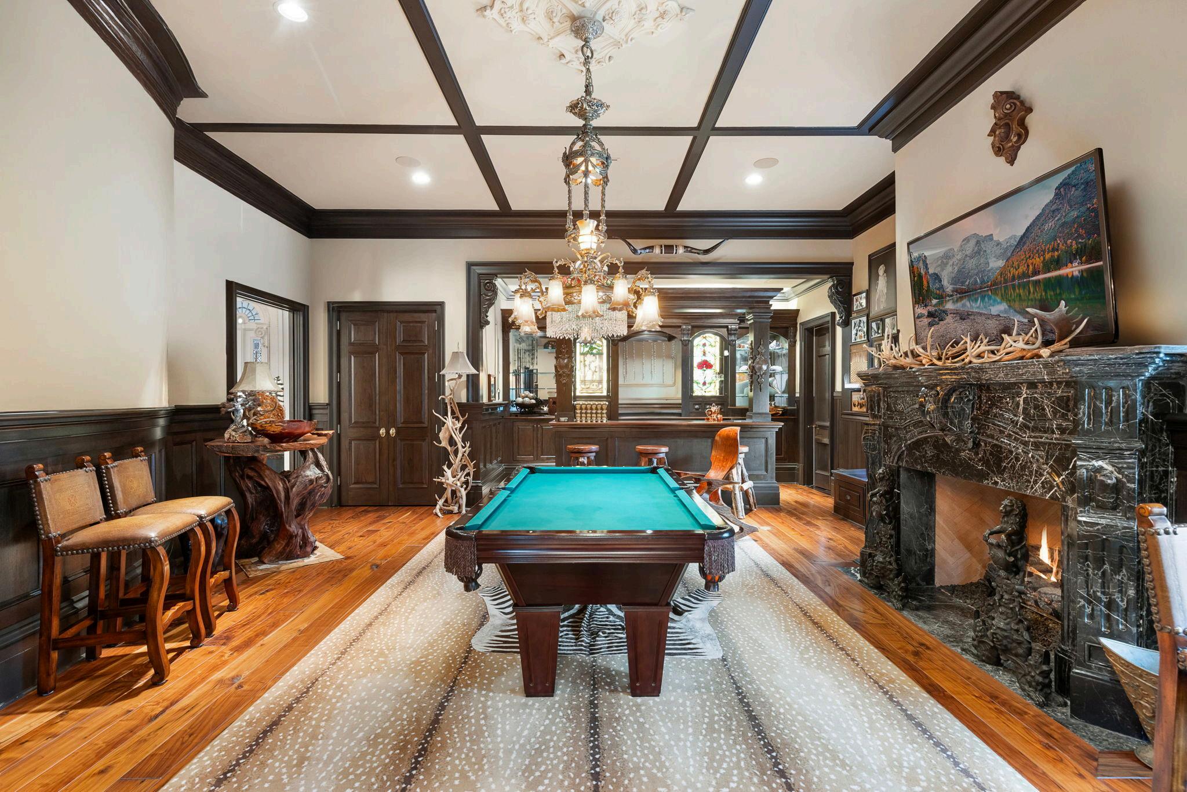
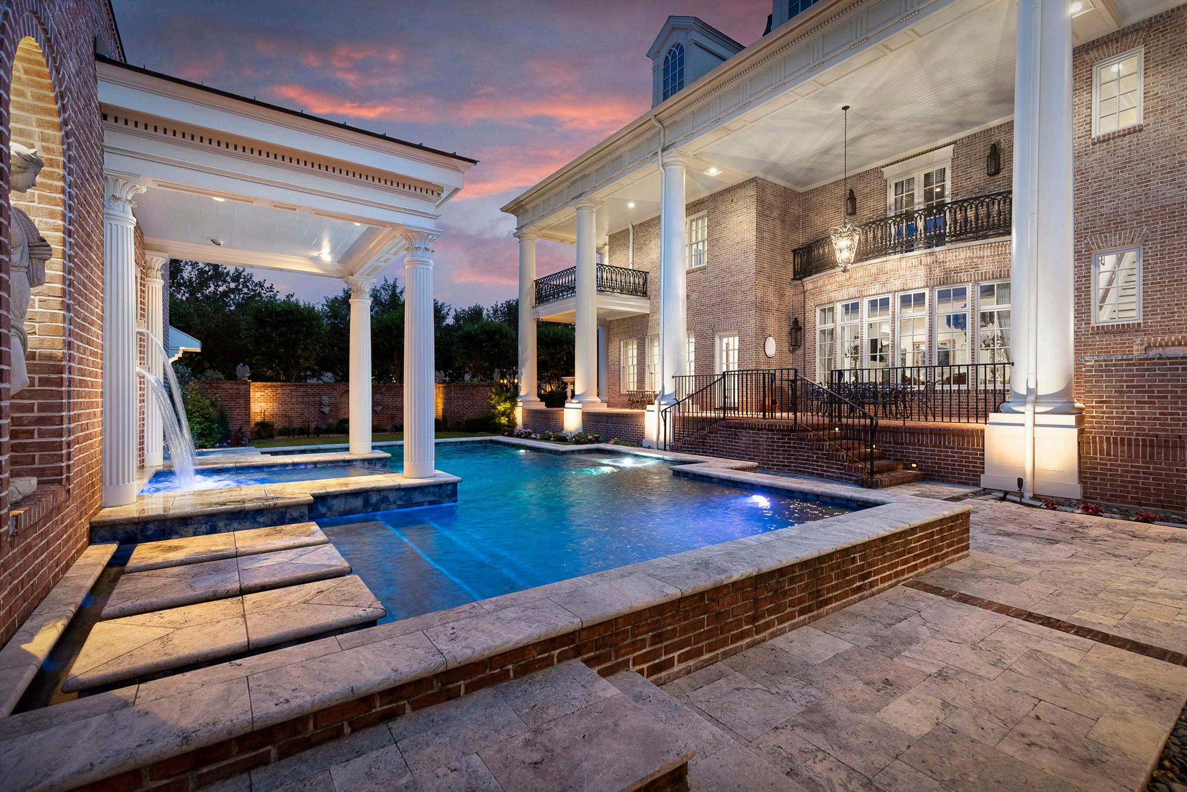
Your Private Retreat: Grace in Every Ripple
At the heart of Ombre et Lumière’s private courtyard, a custom-designed heated pool and spa offer a serene escape, surrounded by stone terraces and mature landscaping. Gentle water features enhance the tranquil atmosphere, while a classically inspired Temple of the Winds-style ramada rises above the spa, adding architectural grace and shelter. Nearby, a built-in FireMagic grill station with granite countertops and an extra burner brings gourmet potential to outdoor entertaining. Thoughtfully arranged seating areas invite both intimate dinners and lively gatherings, creating a space where elegance, comfort, and function meet effortlessly.
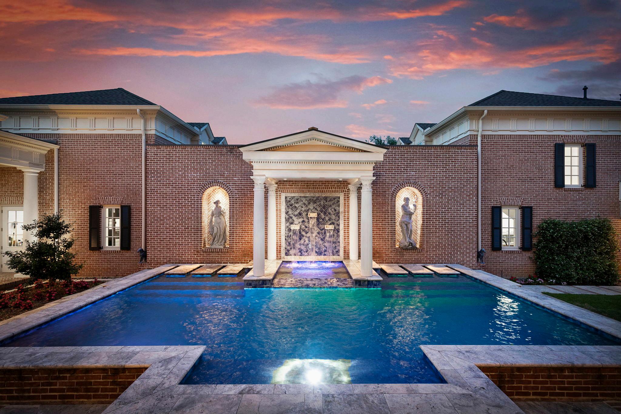
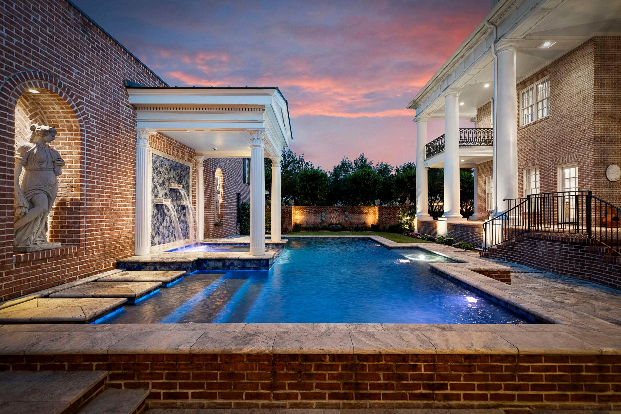
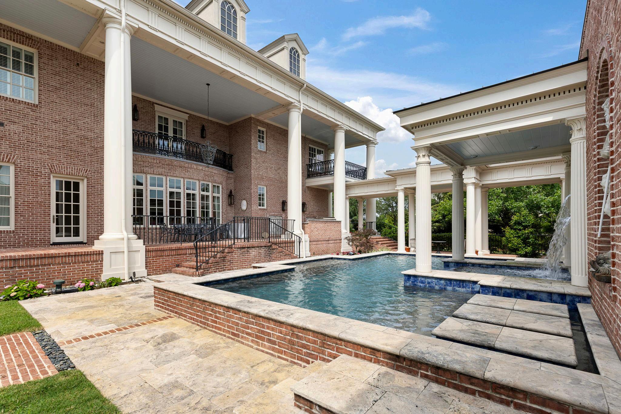
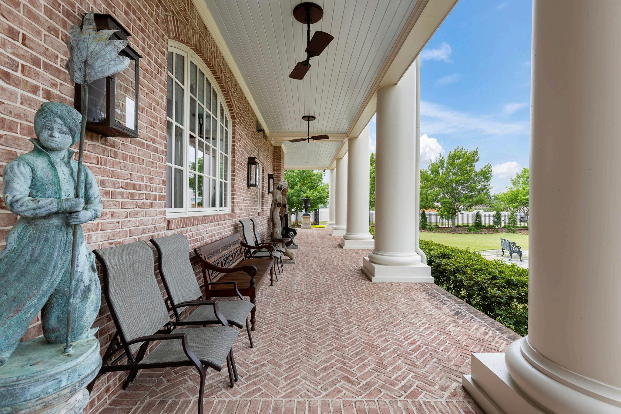
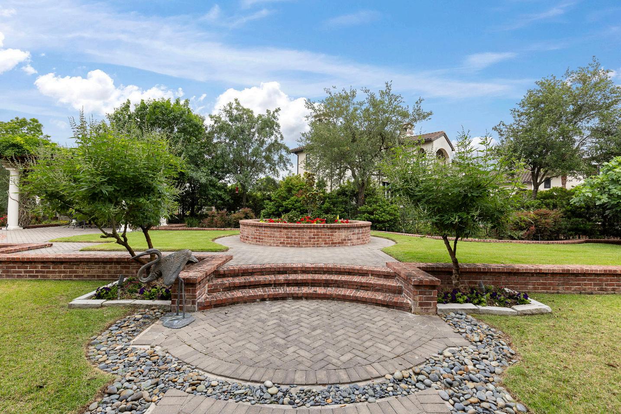
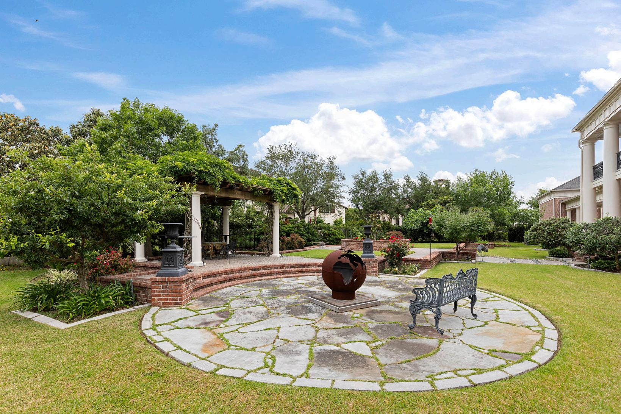
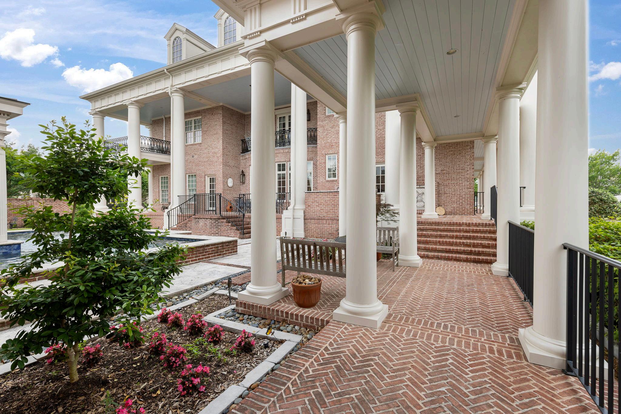
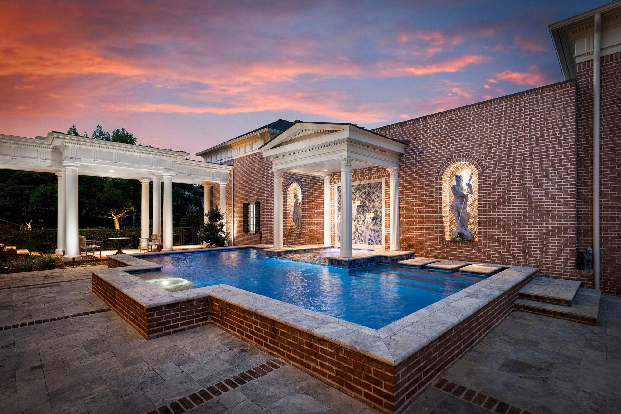
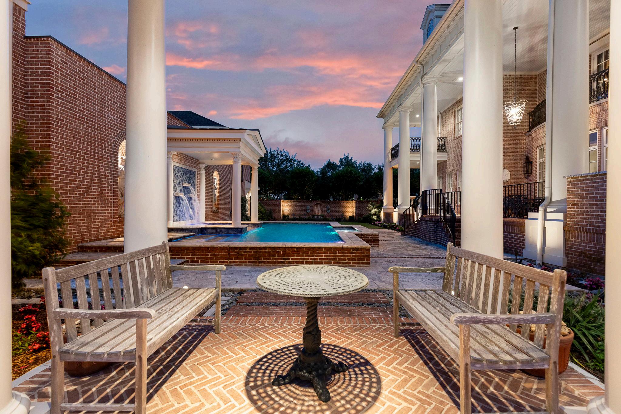
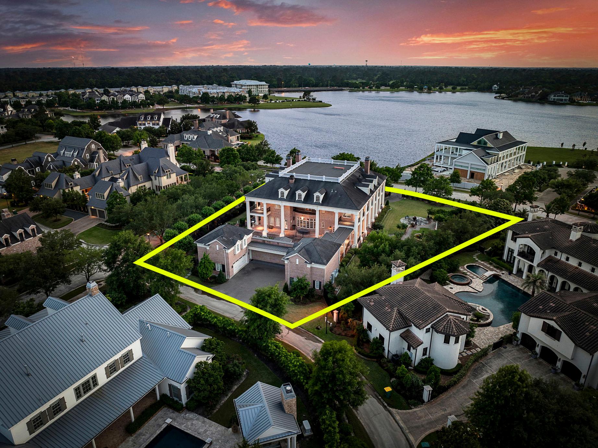
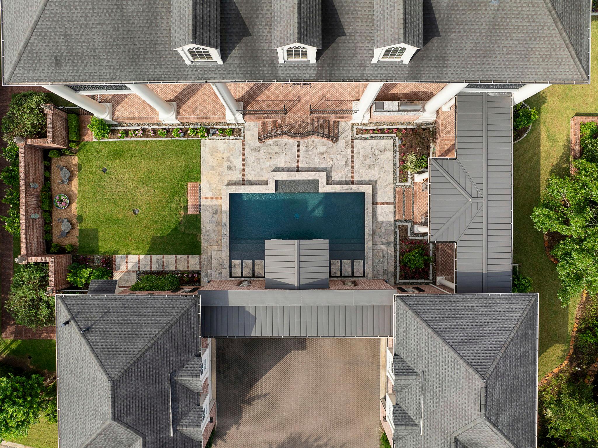
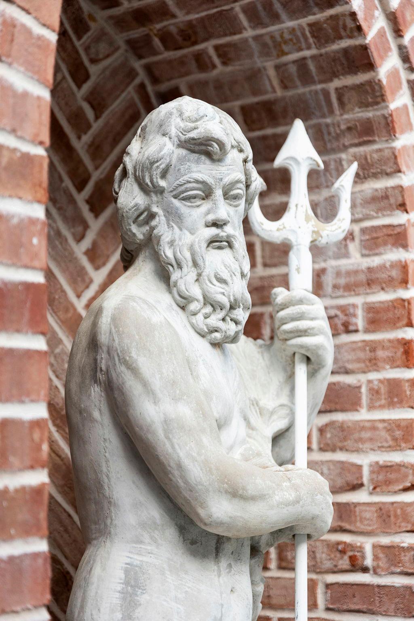
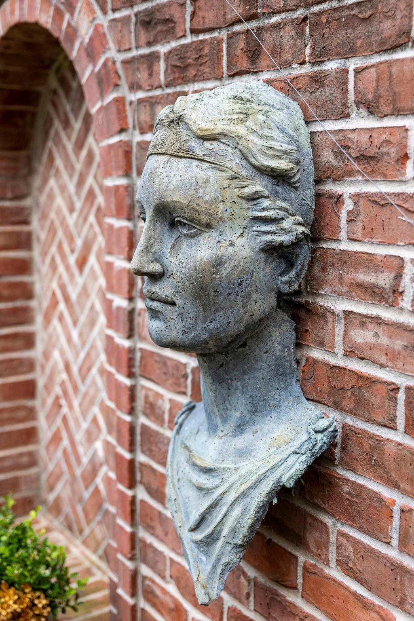
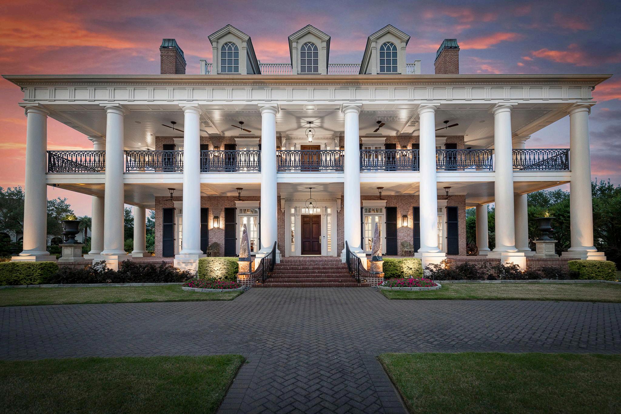
scale, symmetry, and craftsmanship converge in unforgettable form. A canopy of mature trees surrounds the one-acre corner lot, while 12-footwide porches lined with gas lanterns and cast iron balustrades extend a warm, elegant welcome. Each of the 26 stately columns, detailed with Tuscan capitals and custom-fabricated pedestals, lends weight and rhythm to the home’s striking silhouette.
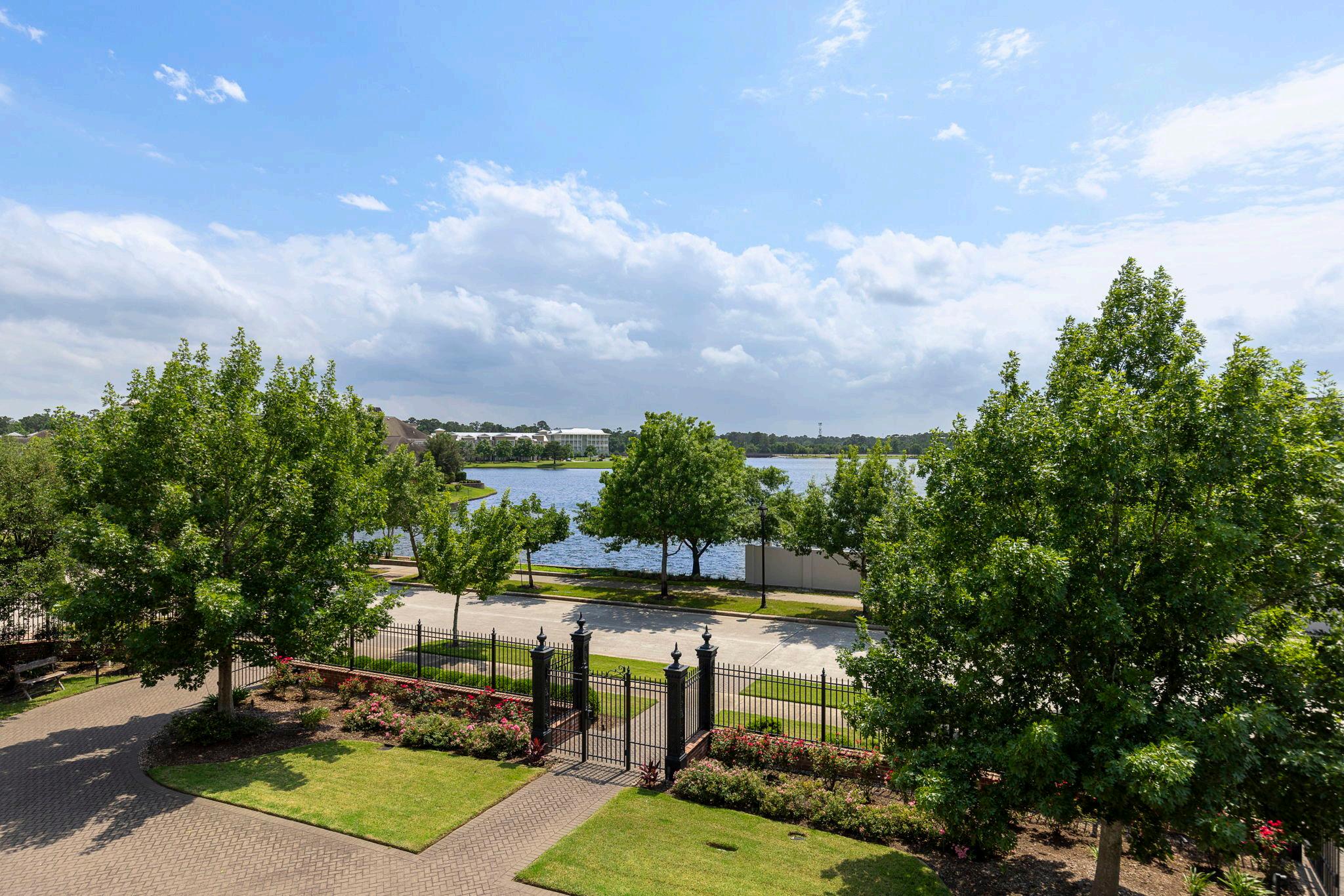
The façade is framed by handcrafted ironwork, solid mahogany doors, and fully operable Timberlane shutters, all meticulously selected to echo the timeless traditions of 19th-century design. Above, arched dormers and a decorative rooftop belvedere hint at the elevated terrace views within. From the vine-covered pergola and terraced gardens to the handcrafted exterior lighting and balustrades modeled after Nottoway Plantation, every detail has been thoughtfully composed to create an estate that feels both rooted in history and built to last.
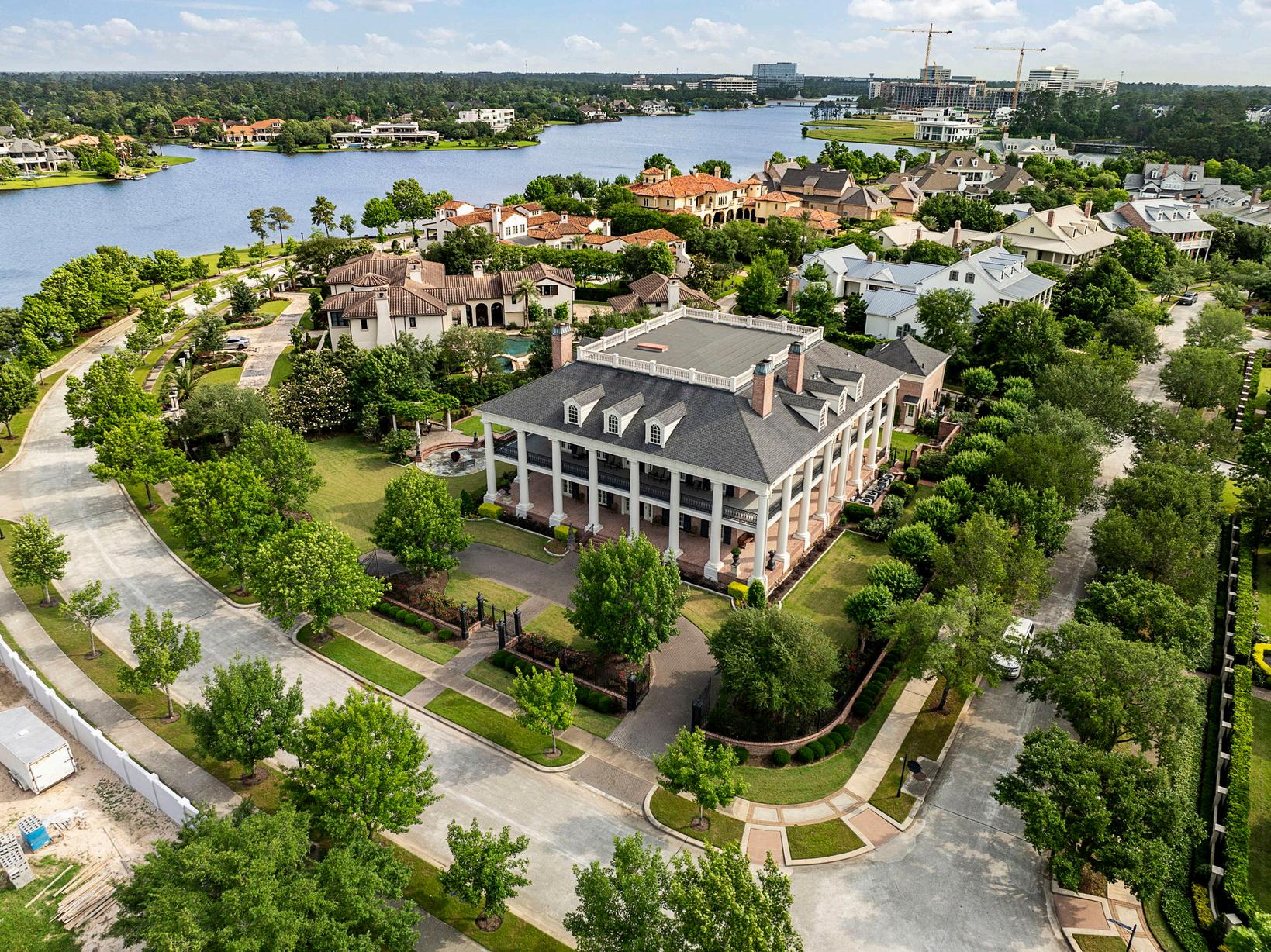
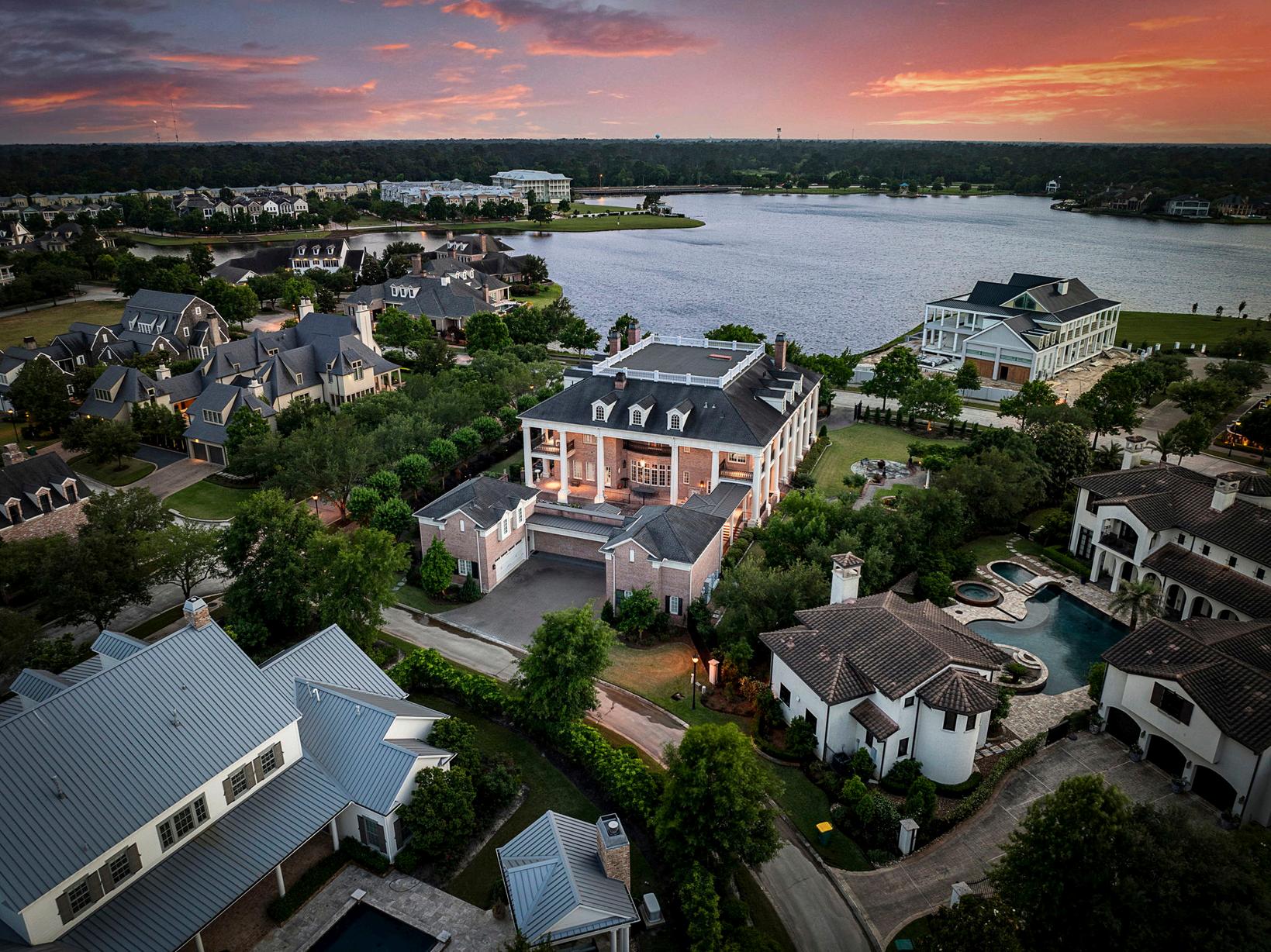
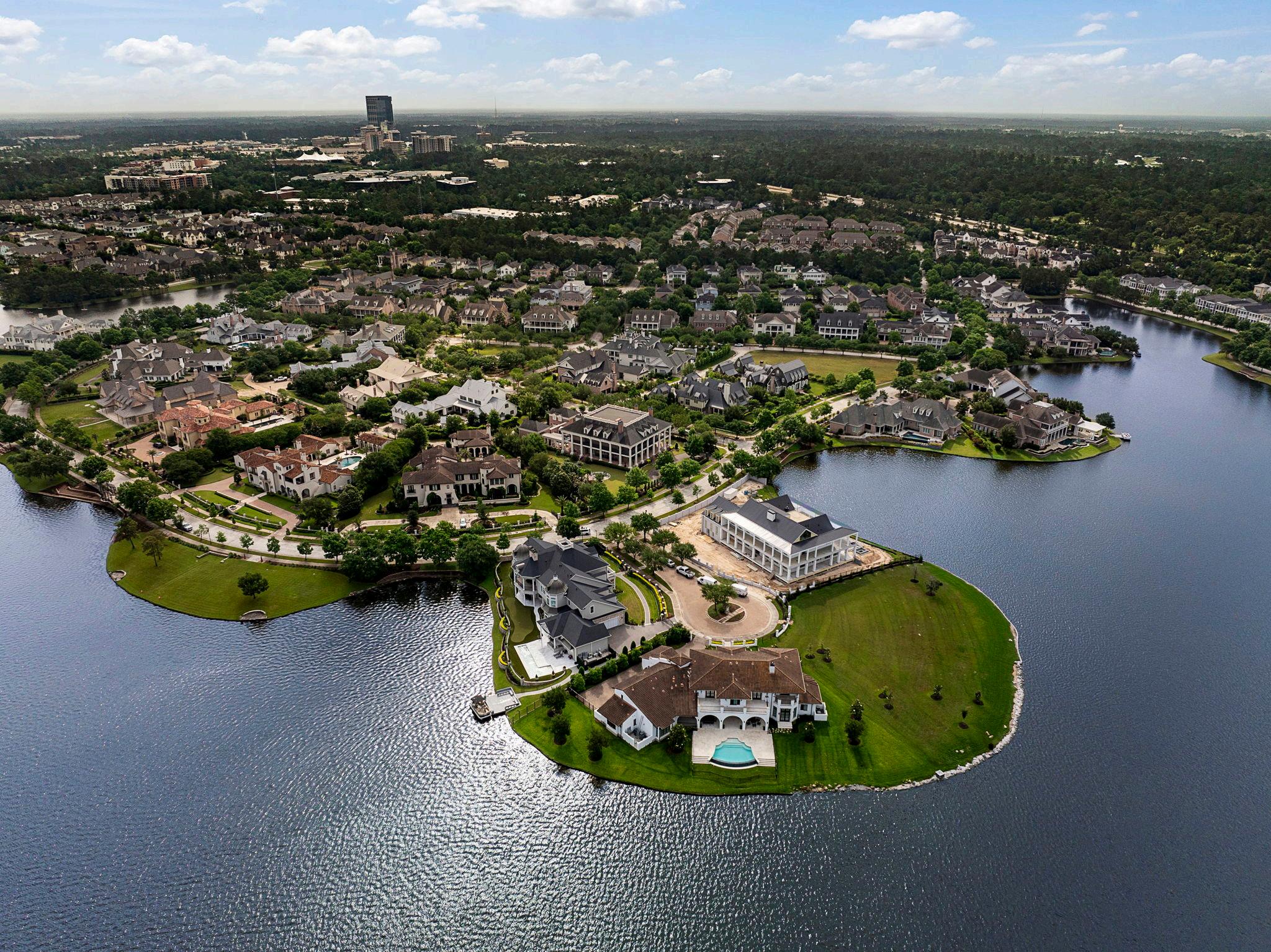
“the future belongs to those who believe in the beauty of their dreams.”
- E L E A N O R R O O S E V E L T

LISTED BY DIANE KINK KINK TEAM | 38 EAST SHORE DRIVE
