


















 Photo courtesy of Oak & Stone Custom Homes
Sponsored by:
Photo courtesy of Oak & Stone Custom Homes
Sponsored by:
Showcasing New Homes in Franklin, Granville, and Vance Counties www.tricountyparadeofhomes.com www.franklincountyhba.com October 1 & 2 October 8 & 9 October 15 & 162022
Proudly


















Bobby C. Sumner 919-422-5713 sumner@sumnerconstruction.comsumnerconstructionnc.com We are Building Custom-Built Homes in these Communities, or We can Build on Your Lot! ParadeVisitOur2022Homesin: OaksatIronwood z Several New Communities Coming Soon! Oxford Park Forest Hills Preserve at Norris Creek Oaks of Ironwood
Built Just For You

When you build with Winslow Homes, you get the most thoughtful homebuilding experience in the Triangle. Personalized home designs, an inspiring design studio, and in-house draftsmen are the core of our streamlined, enjoyable building process. Whether you choose to build in one of our communities or on property you already own, we will build a true Winslow home just for you.






WinslowHomes.com |
CEDAR RIDGE • YOUNGSVILLE, NC Only 1 Lot Remaining! EAGLE CHASE • YOUNGSVILLE, NC Only 2 Lots Remaining! WILLOW BEND • YOUNGSVILLE, NC Phase 1 - 1 Lot Remaining! BROOKHAVEN • SPRING HOPE, NC Now Selling! VISIT OUR COMMUNITIES THROUGHOUT CENTRAL NORTH CAROLINA A STEP ABOVE... A WORLD APART. WinslowHomes.com | 919-556-4700 BUILD ON YOUR LOT GREEN HILL • LOUISBURG, NC Coming Soon KETTLE CREEK • ZEBULON, NC Now Selling! ROCKDELL • WENDELL, NC Fall 2022 ABBINGTON • YOUNGSVILLE, NC Fall 2022 Design. Build. Live.
Oxford Park - Oxford, Granville County
#1 The Seegrass 120 Cambridge Way, Brandywine Homes, Inc. 6
Oaks of Ironwood - Franklinton, Granville County
#2 The Haven 3600 River Watch Lane Oak & Stone Custom Homes 10
#3 The Ivy Cottage 3601 River Watch Lane Sumner Construction 12
#4 The Larkspur 3610 River Watch Lane Sumner Construction 13
#5 The Primrose 3603 River Watch Lane Sumner Construction 14 Lenny - Wake Forest, Franklin County
#6 The Lenny 3527 Bruce Garner Road, Matt Baldwin Homes 18 Silverleaf - Youngsville, Granville County
#7 The Genesis 3970 Spring eld Trail Traditions Builder, LLC 20 Woodland Park – Franklinton, Franklin County
#8 The Cross re 295 Sorrel Drive
Matt Baldwin Homes 22 Wintson Ridge - Youngsville, Franklin County
#9 The Fairchild 53 Moon Flower Walk Mungo Homes 26 Kristopher Woods - Youngsville, Franklin County
#10 The Willow 20 Kristopher Woods Drive
Roost Building Company 28 Everly - Wake Forest, Franklin County
#11 The Hydrangea 1405 Haltwhistle Street
Herring Homes 30 East Woods of Patterson - Youngsville, Franklin County
#12 The Alexandria 104 Red Cardinal Court
Three Six Builders Corp. 32
#13 The Ellie Marie 108 Red Cardinal Court RH Russin Homes 33
#14 The Highclere House 200 Red Cardinal Court Oak & Stone Custom Homes 34 Cedar Ridge - Youngsville, Franklin County
#15 The Tryon 10 Moody Lane Winslow Homes 36
#16 The Everleigh 35 Deacon Ridge Lane Tingen Construction 38 #17 The Jasmine 165 Deacon Ridge Lane Winslow Homes 40 Wiggins Road - Louisburg, Franklin County
#18 The Orchard 149 Wiggins Road
Roost Building Company 41 Robbins Road - Youngsville, Franklin County
#19 The Green Haven 325 Robbins Road
Sumner Construction 42 Riverwood Extension - Louisburg, Franklin County
#20 The Eagle Rare 311 Tar River Ave
from
Thank you from the President:
Brandywine Homes, Inc. 43
On behalf of the Franklin County Home Builder Association I would like to personally thank all of the members for their hard work, dedication, and exibility during these unprecedented times. 2022 has presented our builders with challenges never seen before. Supply Chains, In ation, Interest Rates, and Labor Shortages are just a few of the many challenges our builders and their vendors have encountered.
We are honored to showcase 20 homes in this year's Parade and present a new Category. The "Coming Soon" category will feature an additional 7 homes and new communities that are under construction in the Franklin County area. We wish everyone a safe and exciting 2022 Parade of Homes.
Thank you, Matt Baldwin
Building Homes Since 2006 (919) 669-9514 build.jec@gmail.com
Page
We Specialize in New Residential Construction Custom Builds Pre-sales Available Message
The President
Falls Lake Wake Forest Reservoir N 50 50 ROLESVILLE NORTH RALEIGH YOUNGSVILLE FRANKLINTON LOUISBURG INGLESIDE ZEBULON WAKE FOREST BUNN FRANKLIN COUNTY WAKE COUNTY GRANVILLE COUNTY CREEDMOOR OXFORD OldUSHwy64 T Mai n St Baptist M H i dR Pearc e s R d OldHalifaxRd Brantleytown Rd Pilot Riley Rd TarboroRd Cedar CreekRd PeachOrchardRd Rocky FordRd TrinityChRd D WukeVale ynne Rd Purnell Rd ZebulonRd Timber lakeRd H art Rd Flat RockCh MRd aysCrossroad R d BruceGarn erRd L a w r e n ceRd JohnSandling R d RockSpringChurchR d S t o ny H i l l Rd Camp K anataRd HoldenRd OldWeaver T r SixForksRd Mitchell MillRd F o r est liv l e BRdurlingtonMillsRd E Y o u n g S t FallsofNeuse Rd MainSt DurantRd RileyHillRd Fowler Rd 540 1 401 98 96 96 264 64 401 401 401 1 ALT 1 1 96 56 98 98 98 39 56 39 56 85 15 98 401 96 6 7 1 12-14 15-17 2-5 LEGEND: Parade Homes Coming Soon 8 9 10 11 18 19 20









 Home Design by: McMillian Design
Home Design by: McMillian Design
The Seegrass 2,550 sqft $515,000 Oxford Park: 120 Cambridge Way, Oxford Granville Brandywine Homes, Inc. 919-427-8982 www.brandywinehomesnc.com Sales by: Century 21 Hancock Properties 919-693-2257 2022 Parade of Homes Rendering is an artist’s interpretation for display purposes only. Actual product may vary and change without notice. Directions: Take Capital Blvd. North, turn left onto NC 96 North, turn right onto 96. Turn right onto SE Industry Dr., which becomes NC 158 west. Turn right onto Salem Rd., take the 1st left onto Horner siding Rd., turn right onto Oxford Park Blvd., and then turn right onto Cambridge Way. 120 Cambridge Way will be on the Homesite #49 Features 3 Bedrooms, 3.5 Baths 1st Floor Master Granite Countertops in Kitchen Stainless Steel Appliances Tile Back Splash, Gas Stove Kitchen Island LVP in Family Room, Kitchen & Dinning Tile Floors in Baths & Laundry Room 2nd Floor Game Room Walkout Storage Sgreened Porch OXFORD PARK 1 COVERED PORCH MBR KIT FAM DIN FOY PORCH GAR BR 2 STOR BR 3 GAME RM COVERED PORCH MBR KIT FAM DIN FOY PORCH GAR BR 2 STOR BR 3 GAME RM 6
AT A TIME
our Triangle locations, we bring deep industry knowledge, local expertise and a commitment to excellence to every relationship. We invite you and your builder to meet with one of our product specialists. Together, we’ll review our extensive selection of windows, doors, mouldings, cabinets, decking, lumber and siding for your next project.




DELIVERING YOUR VISION ONE DETAIL
Across
SCHEDULE YOUR SHOWROOM DESIGN CONSULTATION TODAY BLDR.COM 12290 Cleveland Rd. Garner, NC 27529 919.772.1388 3000 Yonkers Rd. Raleigh, NC 27604 919.828.7471 1701 North Salem St. Apex, NC 27523 919.362.8377 45 Mosswood Blvd. Youngsville, NC 27596 919.562.6601




Building a Buildinga Brighter Future BrighterFuture www.wemc.com|919.863.6300 Yourlocalelectriccooperativeisheretohelpyou achieveyourenergygoals.Withourspecialelectric vehicletime-of-dayrateandmore,youcansavemoney andgogreenbyshiftingyourenergyusetodifferent timesofday.Callorgoonlinetoseehowyoucanstart savingmoneytoday!



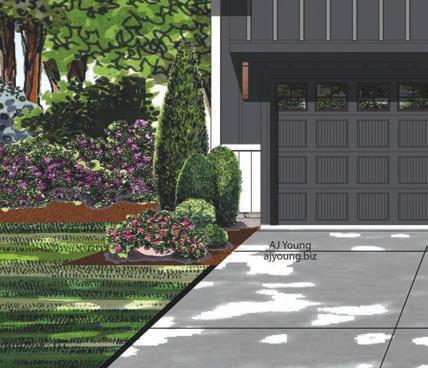




 Home Design by: Mcmillian Design
Home Design by: Mcmillian Design
The Haven 3,370 sqft $850,000 Oaks of Ironwood: 3600 River Watch Lane, Franklinton Granville Oak & Stone Custom Homes 919-995-6810 oakandstonecustomhomes.com Sales by:Julie Wright Land Company 919-741-7575 2022 Parade of Homes Rendering is an artist’s interpretation for display purposes only. Actual product may vary and change without notice. Directions: Put address 3874 Ironwood Dr. Once in the neighborhood you’ll come to 4 stop signs. Go straight through the first, right at the second, straight at the third, left at the fourth. House is at the end of the cul-de-sac straight ahead. Homesite #178 Features 4 Bedrooms, 3 Baths Bonus Room 2 Car Garage Walk-in Pantry Stainless Steel Commercial Upgraded Appliances Master Suite Screened In Porch Grilling Deck Pocket Office Bonus Room W/ Bar & Mini Fridge Walk-in Storage OAKS of IRONWOOD 2 BR 3 LOFT BR 4 POCKET OFFICE OPEN STOR STOR BR 2 PORCHGAR FAM MBR SCREEN PORCH DECK DIN KIT FOY
10
Whether you are a national, custom or spec builder- Our building supply yards are focused primarily on servicing the contractor. Our long standing relationships with our builder and contractor customers is testament to our motto of integrity, service and value.


Our Goldsboro, Wendell, Kinston, Morehead, and Mt. Olive yards are staffed, supported an equipped to move product efficiently, accurately and quickly to meet the service levels required to allow our builders to focus on the job at hand. Many of our outside and inside staff are specialists in various product lines and cooperatively we offer tremendous depth and experience in all facets of home construction.

___ A _ M _ iL _ v _ _ _ c _ _ M _ PAN _ iE _ s _ www.goldsborobuilderssupply.com/wendelI #MORETHANALUMBERYARD












 Wright
Home Design by: McMillan Designs
Wright
Home Design by: McMillan Designs
The Ivy Cottage 2696 sqft $675,000 Oaks of Ironwood: 3601 River Watch Lane, Franklinton Granville Sumner Construction 919-562-5240 www.Sumnerconstructionnc.com Sales by: Julie
Realty Group 919-880-2153 Features 4 Bedrooms, 3.5 Baths Bonus Room 1st Floor Master Granite 2 Car Garage Screen Porch LVP, Carpet and Tile Flooring Wooded Lot 4.113 Acres 2022 Parade of Homes Rendering is an artist’s interpretation for display purposes only. Actual product may vary and change without notice. Directions: 96E, left onto Wayside Farm Rd. Right onto Ironwood Dr. Right on River Club Way. Left onto River Watch Lane Homesite #177 OAKS of IRONWOOD 3 GUEST BR GAME ROOM BR 2 BR 3 MBR FAM KIT FOY PORCH GAR STUDY DIN SCREEN PORCH STOR TECH
SOLD 12












 by: Julie Wright Realty
Home Design by: McMillan Designs
by: Julie Wright Realty
Home Design by: McMillan Designs
The Larkspur 2777 sqft $639,900 Oaks of Ironwood: 3610 River Watch Lane, Franklinton Granville Sumner Construction 919-562-5240 www.Sumnerconstructionnc.com Sales
Group 919-880-2153 Features LVP, Carpet and Tile Flooring 3 Bedrooms, 3.5 Baths 2 Story 1st Floor Master Granite 2 Car Garage Loft Wooded Lot .940 Acres 2022 Parade of Homes Rendering is an artist’s interpretation for display purposes only. Actual product may vary and change without notice. Directions: 96E, left onto Wayside Farm Rd. Right onto Ironwood Dr. Right on River Club Way. Left onto River Watch Lane Homesite #182 OAKS of IRONWOOD 4
LOFT BR 2 GAR STUDY FOY FAM KIT MBR EAT COVERED PORCH PORCH BR 3 OPEN STOR ATTIC SOLD 13












 Wright
Home Design by: McMillan Designs
Wright
Home Design by: McMillan Designs
The Primrose 2756 sqft 599,900 Oaks of Ironwood: 3603 River Watch Lane, Franklinton Granville Sumner Construction 919-562-5240 www.Sumnerconstructionnc.com Sales by: Julie
Realty Group 919-880-2153 Features 4 Bedrooms, 3.5 Baths 2 Story 1st Floor Master Screen Porch Granite 2 Car Garage P and ar et ooring Bonus Room Wooded Lot .987 acres 2022 Parade of Homes Rendering is an artist’s interpretation for display purposes only. Actual product may vary and change without notice. Directions: 96E, left onto Wayside Farm Rd. Right onto Ironwood Dr. Right on River Club Way. Left onto River Watch Lane Homesite #176 OAKS of IRONWOOD 5 GAR KIT BRK FAMMBR DIN PORCH FOY SCREEN PORCH BR 4 BR 3OPEN OPEN BR 2 GAME ROOM
14 SOLD
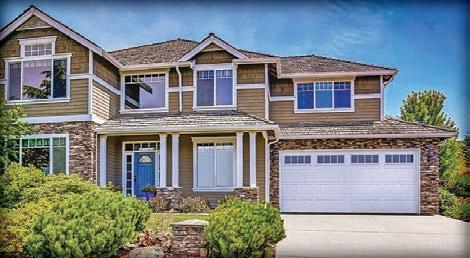






























Garrett’s Garage Doors, Inc. is a locally owned and operated business, striving to provide quality products and professional service to our customers. We specialize in sales, service and installation of residential and commercial overhead doors. We are a Better Business Bureau Accredited Business and a CHI Overhead Doors 4 star dealer. Serving the Triangle and Surrounding Areas Since 1999. ColeBrook Custom Homes Roost Building Co. Pakt Construction Thank You For Your Business Oak & Stone Steven Hayes Builders Sumner Construction Tingen Construction Winslow Homes 919-853-3058 www.garrettsgaragedoors.com OUR GARAGE DOORS ARE MADE IN THE USA GE RS




















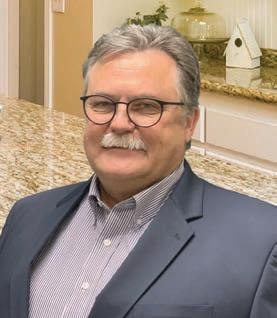

















































Youngsville 110 S. College St. (919) 750-8753 Henderson 1750 Graham Ave. (252) 436-0051 Wake Forest 12335 Wake Union Church Rd. #206 (919) 556-5972 NMLS # 402611 Jennifer Tyler VP/Mortgage O cer NMLS #762946 www.BCBonline.com One of American Banker’s Top 200 Community Banks since 2007. Rick Houser SVP/NC Market Exeutive NMLS# 1072490 Got the perfect one in mind? We can help.














 Home Design by: Midtown Design
Home Design by: Midtown Design
The Lenny 3,241 sqft $775,000 3527 Bruce Garner Road, Wake Forest Franklin Matt Baldwin Homes 919-278-7308 www.mattbaldwinhomes.com Sales by: The Julie Wright Group 919-847-5731 2022 Parade of Homes Rendering is an artist’s interpretation for display purposes only. Actual product may vary and change without notice. Directions: 50 North to 98 East, left onto Ghoston, left onto Newlight rd., Continue onto Bruce Garner Rd. Home will be 2.5 miles down on the left. Homesite #B Large Wooded Lot Designed for a Future Pool Ranch Style Plan Master Suite & Secondary Bedrooms on 1st Floor Perfect Blend of Farmhouse and Contemporary Design Custom Built-Ins & Trim Accents Breakfast Room w/ Seperate Dining Room Double French Doors to Screen Porch w/ Grilling Patio THE LENNY 6 BR 4 PLAYROOM UNF STORMBR BRK KIT DIN LIV BR 3 SCREEN PORCH BR 2 COVERED PORCH GAR FOY 18
Features:
Quality Homes To Fit Your Lifestyle


NEW LIGHT ROAD Wake Forest, Wake County
The Magnolia Plan. Over 1/2 acre lot. Under $600,000
JENKINS ROAD Wake Forest, Wake County
2 homesites available. 1+ acre lots. City Water/City Sewer. Under $800,000
BRUCE GARNER ROAD Wake Forest, Granville County Lots A & B available. 1+ acre lots. Under $800,000
DOYLE ROAD Zebulon, Wake County
4 homesites available. ~3500-3800 sq ft plans. 4&5 bedrooms with room for future pool or 3 car garages. 2 acre lots. Starting at $900,000
RETREAT AT MERRIWEATHER Youngsville, Granville County
COMING SOON! Homesites available in 2022/2023. Starting in the $700,000s
sales@mattbaldwinhomes.com

mattbaldwinhomes.com






MERRIWEATHER Youngsville, Granville County
The HoneyBee Plan. Unfinished basement. 4 bedroom/3.5 bath. Under $900,000
WOODLAND PARK Franklinton, Franklin County
Phase 3 Coming Winter 2022! Ranch and 2 story homes. 1 acre lots. Starting in the $400,000s
FRAZIER ROAD Spring Hope, Nash County Up to 5 homesites available. 1 acre lots. 3 and 4 bedrooms. Starting under $400,000


RIVER DEW PHASES 1 AND 2 Spring Hope, Nash County Ranch style homes. Flat 1 acre lots. Starting at $425,000

919 - 278-7308
• New Locations Available • Pre Sale Opportunities • Build On Your Own Lot






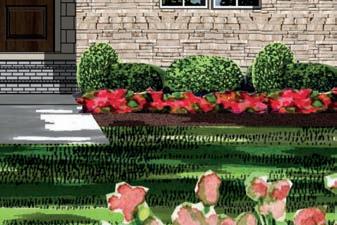


 Home Design by: Harris Structural Design
Home Design by: Harris Structural Design
The Genesis 2,740 sqft $648,000 The Genesis: 3970 Springfield Trail, Youngsville Granville Traditions Builder, LLC 919-556-6911 Sales by: Coldwell Banker Advantage 919-723-8370 Features 4 Bedrooms, 3 Baths Open Floor Plan Chef’s Kitchen Large CustomWalk-In Pantry w/ Wine Rack & Coffee Bar fficient atural as menities nfinished Bonus oom rea 1st Floor Master 2nd Bedroom on 1st Floor Flat/Open Lot Large Walk-In Attic/Storage Rear Relaxing Covered Porch Farmhouse Moldings & Accent Walls Diamond Coffered Ceiling 2022 Parade of Homes Rendering is an artist’s interpretation for display purposes only. Actual product may vary and change without notice. Directions: Going Northbound on US-1, Turn Left onto Highway 96, For 3.9 miles stay on Hwy 96, then turn left on Tom Linum Road, Conto onto Hugh Davis Road for 1.2 miles, then Turn left onto Woodland Church Road for 499 feet, then finall turn left onto ringfield rail, and it ill e the st house on our right. Homesite #97 SILVERLEAF 7
20 BR 3 BR 4 ATTIC ATTICUNF AREA LOFT BR 2 COVERED PORCH FOY GAR COVERED PORCHDIN KIT MBR LIV






CRAFTEDTOFITYOURVISION Marvin products are distinguished by their remarkable beauty, industry leading performance, and thoughtful features inspired by the way people want to live. The unsurpassed range of window and door sizes, styles, and custom opportunities will help bring even your most ambitious design to life. Let our Marvin specialists at Talbert Building Supply help you create the spaces you've been dreaming of. F O R FOR B U I L D I N G BUILDING A B E T T E R T O M O R R O W ABETTERTOMORROW P R O D U C T S , S E R V I C E S , & S O L U T I O N S PRODUCTS,SERVICES,&SOLUTIONS Roxboro,NC |336.599.1135 Durham,NC |919.286.5561 Clarksville,VA |434.374.7355 Asheboro,NC |336.625.2195 Clemmons,NC |336.766.6481 Danville,VA |434.822.7023

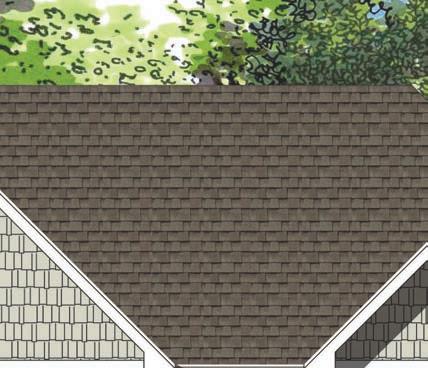






 Home Design by: McMillian Design
Home Design by: McMillian Design
The Crossfire 2,330 sqft $475,000 Woodland Park: 295 Sorrel Drive, Franklinton Franklin Matt Baldwin Homes 919-278-7308 www.mattbaldwinhomes.com Sales by: The Julie Wright Group 919-847-5731 2022 Parade of Homes Rendering is an artist’s interpretation for display purposes only. Actual product may vary and change without notice. Directions:US north to NC 56 W towards Creedmoor, left onto Gordon Moore rd, continue straight onto Tom Wright Rd.Woodland Park is on the left, Left onto Sassafras, Left onto Sorrel Dr. ,Home will be on your left lot 49. Homesite #49 3 Bedrooms, 3 Baths Ranch Style Plan Bonus Room & Bath Up Large Flat Lot Backs up to woods Wood Beams in Family Room Tile Floors in Baths Hard ood st le ooring through main living area Ceiling Fans in all, Bedrooms, Family, Bonus and Porch WOODLAND PARK 8 MBR SCREENED PORCH FAM RM BR 3 GAMEROOM OPT/ BONUSBR 2 PORCH FOY GAR KIT DIN 22
Features:







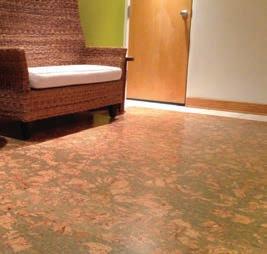

Home Builders Group Floorcoverings Carpet • Ceramic • Hardwood Laminate • Vinyl 5325 Lumley Road 919-957-2100 Phone Durham, NC 27703 919-957-2106 Fax rugworksfloorcovering.com Jody Wimberly 919-451-8989 Terence Mitchell 336-391-3109 Shannon Carter 984-710-1036 Kim Johnson 919-451-7422 Nick Purcell 919-805-4577 Amber Richardson 919-606-2001 Tylee Holt 984-710-1080 Kenneth Abbott 252-213-5073








GET THE G.O.A.T. IN YOUR CORNER. INSIGHT PASSIONEXPERTISE Whether you’re buying or selling — or even just thinking about it — count on The Jim Allen Group’s 90+ real estate professionals to deliver The JAG Advantage every time. As the #1 Coldwell Banker® Real Estate Team in North America, we focus our passion, insight and expertise on just one thing. You! A chance to win over $3000 in prizes* + Parade for a Purpose | JAG Gives Back* + 25 Rockstar Homes on Tour* TOURthe (GREATEST HOMES OF ALL TIME) join us for A Parade of Homes Event Like No Other *Visit JAGParade.com for details. ©2022 Coldwell Banker Real Estate LLC. All Rights Reserved. Sales and Marketing by The Jim Allen Group | Coldwell Banker Howard Perry and Walston. Promotion subject to change without notice. Coldwell Banker® and the Coldwell Banker Logo are registered service marks owned by Coldwell Banker Real Estate LLC. Coldwell Banker Real Estate LLC fully supports the principles of the Fair Housing Act and the Equal Opportunity Act. Each office is independently owned and operated. Images for illustration purposes only. 083122 TheJAGAdvantage.com JagParade.com




























TOURthe A Parade of Homes Event Like No Other PRESERVE AT NORRIS CREEK 325 Robbins Road Sumner Construction WINSTON RIDGE 53 Moon Flower Walk Mungo Homes RIVERWOOD 311 Tar River Avenue Brandywine Homes EVERLY 1405 Haltwhistle Street Herring Homes *Visit JAGParade.com for details. ©2022 Coldwell Banker Real Estate LLC. All Rights Reserved. Sales and Marketing by The Jim Allen Group | Coldwell Banker Howard Perry and Walston. Promotion subject to change without notice. Coldwell Banker® and the Coldwell Banker Logo are registered service marks owned by Coldwell Banker Real Estate LLC. Coldwell Banker Real Estate LLC fully supports the principles of the Fair Housing Act and the Equal Opportunity Act. Each office is independently owned and operated. Images for illustration purposes only. 090622 TheJAGAdvantage.com 919.845.9909 A chance to win over $3000 in prizes* PARADE for a purpose | jag gives back* 25 rockstar homes on tour* VISIT ANY OF OUR ROCKSTAR HOMES DURING THE 2022 PARADE OF HOMES FOR YOUR CHANCE TO WIN OVER $3000 IN PRIZES. VISIT JAGPARADE.COM FOR TOUR DATES AND DETAILS. EAST WOODS OF PATTERSON 108 Red Cardinal Court Russin Homes EAST WOODS OF PATTERSON 200 Red Cardinal Court Oak and Stone Custom Homes EAST WOODS OF PATTERSON 104 Red Cardinal Court Three Six Builders
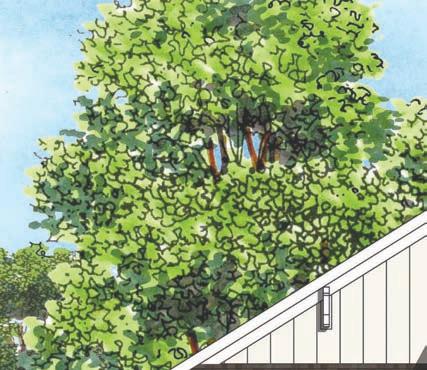








 Home Design by: Mungo Homes
Home Design by: Mungo Homes
The Fairchild 2,039 sqft $446,062 Winston Ridge: 53 Moon Flower Walk, Youngsville Franklin Mungo Homes 919-368-3712 www.Mungo.com Sales by: The Jim Allen Group 919-845-9909 Features 3 Bedrooms, 2 Baths Open Bungalow-Style Ranch Plan 1st Floor Primary Suite Formal Dining Room Vaulted Ceiling in Great Room and Kitchen Kitchen Opens to Spacious Great Room Large Screened Porch Impressive Community Amenities 2022 Parade of Homes Rendering is an artist’s interpretation for display purposes only. Actual product may vary and change without notice. Directions: From Downtown Raleigh- Take 401/Capital Blvd to US-1 North, Turn left onto NC-96 North. Turn right onto Morning Glory Drive, Turn left onto Plantation Drive, Turn right on Sweetbay Park, Turn left onto Moon Flower. Homesite #380 WINSTON RIDGE 9 COVERED PORCH GRT KIT DIN FOY GAR BR 3 BR 2 PB
26











Truist Bank is an Equal Housing Lender. © 2022 Truist Financial Corporation. Truist, Truist Purple, and the Truist logo are service marks of Truist Financial Corporation. Mortgage calculators are great. Someone helping you run the numbers— even better. Drew Rorex , Mortgage Loan Officer 919-453-1711 | Andrew.Rorex@truist.com Truist.com/Andrew.Rorex | NMLSR # 111619 John Ade, Mortgage Loan Officer 919-326-3145 | John.Ade@truist.com Truist.com/John.Ade | NMLSR # 626904 792M_6-28-22 Ready for your new house? NorthStateBank.com 919.453.5101 (O) 919.880.6713 (M) TEller@NorthStateBank.com NMLS# 117117 Call Thomas Eller.









 Home Design by: Lifestage Home Designs
Home Design by: Lifestage Home Designs
The Willow 2,427 sqft $550,000 Kristopher Woods: 20 Kristopher Woods Drive, Youngsville Franklin Roost Building Company 919-238-9093 www.roostbuildingcompany.com Sales by: Grey & Wendy 919-539-4986 Features 3 Bedrooms, 2.5 Baths Large Covered Porch Acre lot on County Water Designer Kitchen with Range Hood 2 Car Garage 1st Floor Master Suite Large Walk-In Attic Huge Bonus/Gameroom Two Desk/Homework Areas Up Real Cedar Shake accents in Gable 2022 Parade of Homes Rendering is an artist’s interpretation for display purposes only. Actual product may vary and change without notice. Directions: From Downtown Raleigh- Take 401/Capital Blvd to US-1 North, Turn left onto NC-96 North. Turn right onto Morning Glory Drive, Turn left onto Plantation Drive, Turn right on Sweetbay Park, Homesite #13 KRISTOPHER WOODS 10 PB BRK COVERED PORCH KIT FAM GAR DROP UNF BONUS BR 3 BR 2COVERED PORCH
28 PB BRK COVERED PORCH KIT FAM GAR DROP UNF BONUS BR 3 BR 2COVERED PORCH
3541 Bruce Garner Rd, Wake Forest, NC 27587







Circa 1900, this stately Victorian was once home to Dr. G.T. and Maggie Sikes. Amazing and original detail work! This two-story, threebay, multi-gabled home is ready for a new chapter!

Follow along with the complete renovation on Instagram!


@the.southern.victorian The Southern Victorian Coming Soon!
WHETHER YOU’RE LOOKING TO BUILD, BUY OR REFINANCE, WE’LL MAKE THE PROCESS EASY FOR .










 Design by: Frazier Home Design, LLC
Design by: Frazier Home Design, LLC
The Hydrangea 2,029 sqft $438,000 Everly: 1405 Haltwhistle street, Wake Forest Franklin Herring Homes 919-819-6341 www.HerringHomesNC.com Sales by: The Jim Allen Group 919-845-9909 Features 4 Bedrooms, 2.5 Baths Stainless Steel Appliances Natural Gas Range & Fire Place Tile Backsplash Designer Lighting Moen Fixtures 2 Story 2 Car Garage Patio Study Lot of Closets 2022 Parade of Homes Rendering is an artist’s interpretation for display purposes only. Actual product may vary and change without notice. Directions: From US1 / Capital Blvd, Turn right on Harris Road, Turn left onto Branford Mill Road, Turn left onto Coram Fields Road, Turn right onto Haltywhistle Street. Home is the 4th one on the left. Homesite #4 EVERLY 11 FAM BR 2 BR 3 NOOK BR 4 MBR STUDY PORCH GAR DIN KIT PATIO Home
30














 Home Design by: McMillian Design
Home Design by: McMillian Design
The Alexandria 3026 sqft $925,000 Patterson Woods: 104 Red Cardinal Dr., Youngsville Franklin Three Six Builders Corp. 919-302-6286 info@threesixbuilders.com Sales by:The Jim Allen Group 919-845-9909 2022 Parade of Homes Rendering is an artist’s interpretation for display purposes only. Actual product may vary and change without notice. Directions: On East Main Street in Youngsville take a left onto Camille. At round about take 3rd exit onto Black Swan. This runs into Red Cardinal. Parade House is on the Right. Homesite #95 Features 4 Bedrooms, 3.5 Baths First Floor Suite Mini Master Upstairs 2 Car Gargage Screened Porch Grilling Deck Large wodded Lot Large Rec Room Tech Area Granite Community Pool EAST WOODS OF PATTERSON 12 REC BR 3 BR 2 OPEN STOR BR 4 TECH DIN PORCH GAR FOY KIT BRK FAM MBR SCREEN PORCH PATIO 32








 Home Design by: McMillan Design
Home Design by: McMillan Design
The Ellie Marie 3,315 sqft $1,000,000 East Woods of Patterson: 108 Red Cardinal Court, Youngsville Franklin H Russin Homes www.russinhomes.com Sales by: The Jim Allen Group 919-845-9909 Features 4 Bedrooms, 3 Baths Large Corner Lot w/ 3 Car Garage 50 amp Electric Charging Outlet (2) Rec Rooms Fireplace Built-ins w/ Linear Fireplace 1st Floor Master Suite w/ Large Walk in Shower 1st Floor Guest Bedroom/ Study Quartz Counter Tops Throughout Designer Lighting Package Walk-in Pantry Natural Gas Tankless Water Heater Jeldwen Windows, Pavered Patio 36” GE Cafe Gourmet Appliance Package Oak Stairs & Exposed Beams In Vaulted Kitchen Sealed Crawl Space 2022 Parade of Homes Rendering is an artist’s interpretation for display purposes only. Actual product may vary and change without notice. Directions: 1A (Youngsville Blvd) North, turn right onto Camille Circle. At stop sign turn left on Black Swan ri e. ontinue to traffic circle sta right on Black an ri e. ontinue to street dead ends at ack of subdivision, turn left on Red Cardinal Court, 4th home on the right. Homesite #93 EAST WOODS of PATTERSON 13 REC BR 3 BR 2 OPEN BONUS GAR PORCH FOY STUDY FAM DIN KIT SCREEN PORCH MBR GAR PATIO
33







 Home Design by: McMillan Design
Home Design by: McMillan Design
The Highclere House 3626.9sqft $1,100,000 East woods of Patterson: 200 Red Cardinal Ct., Youngsville Franklin Oak & Stone Custom Homes 919-995-6810 oakandstonecustomhomes.com Sales by: The Jim Allen Group 919-845-9909 2022 Parade of Homes Rendering is an artist’s interpretation for display purposes only. Actual product may vary and change without notice. Directions: 200 Red Cardinal Ct. Youngsville, NC 27596. Address works on both google maps and apple maps. Homesite #92 Features 10 foot ceilings (Main Floor) foot ceilings Second Floor) 3 Bedrooms, 3.5 Baths Bonus Room 3 Car Garage 2 Story 1st Floor Master Master Bath Suite Scullery Pantry Mudroom Office tud Walk-in Shower Community Pool Private Bathrooms No Laundry Room, But W/D in Master Closet w/ Builtins and W/D Upstairs Loft Additional Bonus Room w/ Game Room Over Garage EAST WOODS OF PATTERSON 14 34
BR 3 BR 2 LOFT GAME/ OPT. BR 4 OFFICE GAR PORCH GREAT DIN STOR KIT ENTRY MBR PORCH BR 3 BR 2 LOFT GAME/ OPT. BR 4 OFFICE GAR PORCH GREAT DIN STOR KIT ENTRY MBR PORCH
We're Dustin and Lauren, a husband and wife team with a passion for building beautiful homes for families who want to stretch out in the wide open spaces of Franklin County - families just like ours.



We know that each home we build isn't just a house, it's an investment in relationships, in family, and in community. That's why we value customer service as a top priority, and presence on the job site as a non-negotiable. At the end of the day, we haven't just built your house, we've partnered with you in shaping the very place that shapes your family.


Timeless Designs | Quality Craftsmanship | Intentional Living
www.colebrookehomes.com@colebrooke_custom_homes dustin.colebrookehomes@gmail.com










The Tryon 2041 sqft $500,000 Cedar Ridge: 10 Moody Lane, Youngsvile Franklin Winslow Homes 919-556-4700 www.winslowhomes.com Sales by: Fonville Morisey Barefoot 252-822-1362 Features 3 Bedrooms, 2 Baths & Finished Rec. Room Hardsurface Flooring Main Living Space Open Concept Ranch plan Quartz Kitchen Countertops w/ Tile Back Splash Stainless Steel Appliances w/ Gas Range Tray Ceiling Master Bedroom Tile Master Shower w/ Glass Surround Cathedral Ceiling & Gas Log Fireplace Walk in Storage Rinnai Tankless Water Heater Screened Porch Water / Sewer SOD Front Yard Beautiful Trim Detail Including Wainscoting Dining Room 2022 Parade of Homes Rendering is an artist’s interpretation for display purposes only. Actual product may vary and change without notice. Directions: From Raleigh- Take Capital Blvd North & make right onto Holden Road (at Sheetz Gas Station) Go through Youngsville and at 3rd light Left onto Cedar Creek Road. Cedar Ridge will be approx. 2 miles on Right (just after Cedar Creek Middle School) Homesite #1 CEDAR RIDGE 15 MBR UNFIN STOR REC COVERED PORCH DIN GAR BR 3 BR 2 FAM KIT 36 MBR UNFIN STOR REC COVERED PORCH DIN GAR BR 3 BR 2 FAM KIT SCREEN PORCH 2 CAR GARAGE
See






Parade of Homes Entries in
Count
2022 in Oxford Park , Granville County

Extension, Franklin County

Winston Ridge


in Riverwood Extension and Granville County
We also have homes available in Ray’s Creek, Franklin County & Wake County homes in Carlton Pointe and Stonewater.
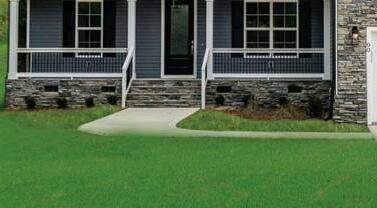








We also have homes available in Franklin County in Paddocks at Woodford and in Wake County in Carlton Pointe and Presco Manor


Dan Cunningham 919-427-8982 email: bwhomes02@gmail.com www.brandywinehomesnc.com
DAN CUNNINGHAM 919-427-8982 email:bwhomes02@gmail.com www.brandywinehomesnc.com


our 2022
Franlin
y
See Our Parade entries for
and Riverwood


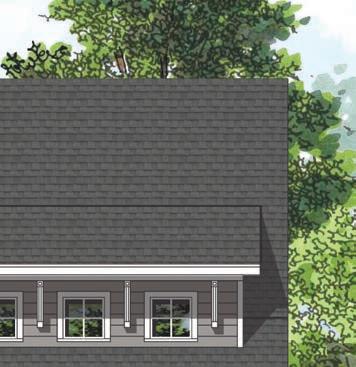






 Home Design by: Tingen Construction Co., Inc.
Home Design by: Tingen Construction Co., Inc.
The Everleigh 2,320 sqft $520,000 Cedar Ridge: 35 Deacon Ridge Lane, Youngsville Franklin Tingen Construction Company, Inc. 919-422-2576 www.tingen.com Sales by: Fonville Morisey Barefoot 919-926-5581 2021 Parade of Homes Rendering is an artist’s interpretation for display purposes only. Actual product may vary and change without notice. Directions: From US North - Right on Holden Road/E. Main Street, Left on Cedar Creek; go 2 miles to Cedar Ridge neighborhood. Right on Moody Lane, Right on Walking Trail, Left on Deacon Ridge Lane; Parade Entry is 4th lot on left.” Homesite 19 Features 3 Bedrooms, 2.5 Baths One-and-One-Half-Story House/Future Home Open-Concept Floorplan 1st Floor Owner’s Suite with Zero-Entry Shower designed with “aging-in-place” consideration) Granite Countertops in Kitchen with Large Island Walk-In Pantry Fireplace with Gas Logs in Family Room Coffered Ceiling in Family Room st loor Office tud Screened Porch 2-Car Garage Future Expansion on Second Floor Floored-Attic Storage CEDAR RIDGE 16 OWNERS SUITE FOY FAM SCREEN PORCH DECK DIN KIT GAR OFFICE COVERED PORCH FUTURE BR 4 BR 3 BR 2 FUTURE THEATER STOR 38
2022
Visit the Tingen Parade home at Cedar Ridge and see for yourself what “custom” means at Tingen Construction… Ask us about Tarborough Ridge and Kettle Creek, our new neighborhoods coming soon!



“Tingen built us the home of our dreams and it was truly a joy to work with them. We absolutely, without a doubt recommend Tingen Construction... There is no better!”
– Brian and Nicole Schnitzlein
Custom home builder

Dan Tingen has long been known for his hands-on experience, reliable service, and dedication to his cra . Throughout the building process, Dan and his team assist in design decision-making and product selections, determining what aspects of the home are most important to each client and providing guidance accordingly. These qualities, combined with careful attention to detail, have resulted in an outstanding reputation for building exceptional, award-winning custom homes. Ask Dan if the Tingen Construction “Your Home, Your Property” program might be a t for you!
Tingen Construction is proud to partner with North State Bank Mortgage in our neighborhoods. (919) 422-2576 TINGEN.com

License 12253
Directions: From Raleigh- Take Capital Blvd North & make right onto Holden Road (at Sheetz Gas Station) Go through Youngsville and at 3rd light Left onto Cedar Creek Road. Cedar Ridge will be approx. 2 miles on Right (just after Cedar Creek Middle School)










The Jasmine 2,500 sqft $550,000 Cedar Ridge: 165 Deacon Ridge Lane, Youngsville Franklin Winslow Homes 919-556-4700 www.winslowhomes.com Sales by: Fonville Morisey Barefoot 252-822-1362 Features 4 Bedrooms, 3 Baths 4th Bedroom, Bonus & Full Bath Up Rinnai Tankless Water Heater Family Room with 12’ Ceilings Walk-In Storage Screened Porch & 2 Car Garage Granite Kitchen Countertops W/ Backsplash Gas Log Fireplace w/ Tile Surround Moen Brushed Nickel Plumbing Fixtures Master Bath w/ Dual Vanities, Tile Shower Framed Shower Glass & Framed Mirrors Tray Ceiling Master Bedroom Stainless Steel Appliances w/ Gas Cooktop & Wall Oven 2022 Parade of Homes Rendering is an artist’s interpretation for display purposes only. Actual product may vary and change without notice. Homesite #29 CEDAR RIDGE 17 BR 4 REC STOR GAR FLEX COVERED PORCH BR 3 FAM KIT BR 2 SCREEN PORCH BRK MBR 40









 Home Design by: South Designs
Home Design by: South Designs
The Orchard 2,948 sqft $725,000 Wiggins Road: 149 Wiggins Road, Louisburg Franklin Roost Building Company 919-238-9093 www.roostbuildingcompany.com Sales by: Mike Ponsolle 919-819-4039 Features 3 Bedrooms, 4 Baths Craftsman Style Almost 3000 sq ft w/ Large Playroom Hardi Plank Siding w/ Stone Accents 3 Car Garage Coffered Ceiling in The Living Chefs Kitchen w/ Range Hood, Built-in Oven & Microwave. 1.25 Acre Lot w/ established Fruit Trees and Pond View On Quiet Dead End Road 2022 Parade of Homes Rendering is an artist’s interpretation for display purposes only. Actual product may vary and change without notice. Directions: From Downtown Raleigh- Take 401/Capital Blvd to US-1 North, Turn left onto NC-96 North. Turn right onto Morning Glory Drive, Turn left onto Plantation Drive, Turn right on Sweetbay Park, Homesite #2 WIGGINS ROAD 18 KIT DIN OWNERS SUITE FAM DECK SCREEN PORCH BR 2 BR 3 GAR GAR
41 PBR 1









 Home Design by: McMillian Design
Home Design by: McMillian Design
The Green Haven 1566 sqft $399,900 Robbins Road: 325 Robbins Road, Franklin Sumner Construction 919-562-5240 www.Sumnerconstructionnc.com Sales by: The Jim Allen Group 919-845-9909 2022 Parade of Homes Rendering is an artist’s interpretation for display purposes only. Actual product may vary and change without notice. Directions: 401 North to NC 98 Hwy west towards Bunn, Turn Right onto Bethlehem Church Road, Then left onto Robbins Road. Homesite #2 Features 3 Bedrooms, 2 Baths 2 Car Gargage Granite LVP, Carpet and Tile Flooring .826 Acres Double Door Entryway Rear Patio Covered Front Porch ROBBINS ROAD 19 MBR GAR LIV PORCH BR 2 BR 3 DIN KIT PATIO 42










 Home Design by: Scott Dickerson
Home Design by: Scott Dickerson
The Eagle Rare 1535 sqft $325,000 Riverwood Extension: 311 Tar River Ave., Louisburg Franklin Brandywine Homes, Inc. 919-427-8982 www.brandywinehomesnc.com Sales by: The Jim Allen Group 919-845-9909 2022 Parade of Homes Rendering is an artist’s interpretation for display purposes only. Actual product may vary and change without notice. Directions: Take 401 North towards Louisburg. Take right onto E. Nash St./NC 56 East. Turn right onto Riverwood Dr. Riverwood Dr. turns into TAr River Ave., 311 Tar River Ave. is on the left. Homesite #7 Features 3 Bedrooms, 2 Baths Ranch Plan w/ 2-Car Garage Huge Family Room & Kitchen Open Floor Plan LVP through main Living Areas Granite Countertops Custom Cabinets w/ Crown Finished trim Stainless Steel Appliances Gas Log Fire Place w/ Custom Mantle Sliding Glass Door to Patio RIVERWOOD EXTENSION20 MBR KIT GREAT RM GAR PORCH BR 3 BR 2 43
COMING

The Reserve at Windsor new home subdivision is nestled among rolling hills and mature trees. The site has been developed from beautiful land rich in history, to a serene neighborhood of very private, executive custom home lots of +/-7 acres. An elite team of award-winning custom builders have been chosen based on their continued history of quality, craftsmanship and attention to detail. Conveniently located off Hwy 56 in Franklinton, The Reserve at Windsor offers a rarified mix of quiet country living close to all of todays important conveniences.


F����������, NC
www.reserveatwindsor.com

MARKETING BY
Dave Harney 919.723.8370
Beth McCormick 252.955.7587

Casey Langer 919.761.3112
Corrie Prentice 704.956.1314
www.HarvestViewEstates.com




F����������, NC
MARKETING BY
Casey Langer 919.761.3112
Corrie Prentice 704.956.1314



Dave Harney 919.723.8370

SOON
Lot 179
919-995-6810
oakandstonecustomhomes.com
BROOKLYN
3602 Riverwatch Lane, Franklinton
Gorgeous 4 Bedroom, 3 Bath sits on 1.9 acres, fully wooded lot. Custom finish work, High end stainless steel appliances, quartz counter tops, Family room, ample storage space that can be finished into living space. Storage space has several windows. Screened in porch with Trex decking that overlooks the large backyard.
Directions: Put in “Ironwood drive” into gps. Go through first stop sign, right at second stop, straight through third stop sign, left at fourth stop onto Riverwatch lane.
COMING SOON
COMING SOON
Lot 91
919-995-6810
oakandstonecustomhomes.com




202 Red Cardinal Court, Youngsville
Gorgeous home complete with 4 Bedrooms 3 bath plus 1/2 bath. Large bonus space/movie room. First floor study/office, perfect for those that work from home. The back deck is a must-see! Plenty of open space for outdoor entertaining and Relaxing! Walk in showers, large Jacuzzi tub in master. High end kitchen finishes, Pantry closet, high end appliances.
Directions: Just put address in gps to find this lovely Home.
CREEK
MARIBELLE
Beautiful home full of character! 3 Bedrooms, 3 and a half baths, 2781 sq feet plus over 400 sq feet of future bonus space. Lots of windows for natural light! Large Kitchen and family room, High end appliances, Quartz counter tops, screened porch for outdoor living space.



Just put address in gps to find this lovely Home.











COMING SOON
Directions:
AVONLEA oakandstonecustomhomes.com 919-995-6810 106 Red Cardinal Court, Youngsville Lot 94 COMING SOON Coming Early 2023! 148 Homesites, single family homes, patio homes, with Pool and Clubhouse. Conveniently located in Louisburg. Close to shopping and Dinning Directions: 401 North to louisburg, right onto Bunn road (HWY 39), left into Green Hill GREEN HILL www.winslowhomes.com 919-556-4700 Clubhouse Drive, Louisburg






















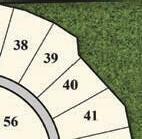



















































































Sumner Construction’s Two Newest Communities BobbyC.Sumner (919)422-5713 sumner@sumnerconstruction.com www.sumnerconstructionnc.com Forest Hills Preserve at Norris Creek Call Today to Reserve Your Home Site! 919-845-9909www.JimAllen.com Both Communities are in beautiful FranklinCounty Also Building in: Oaks of Ironwood Oxford Park

