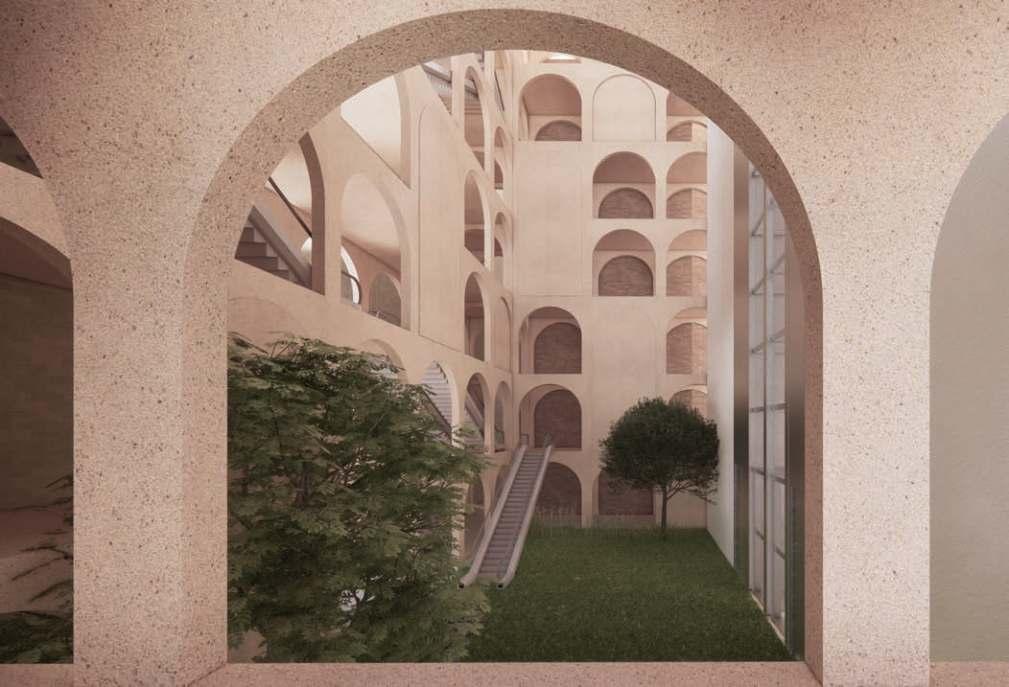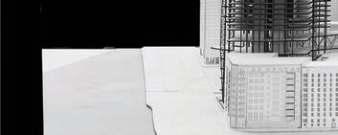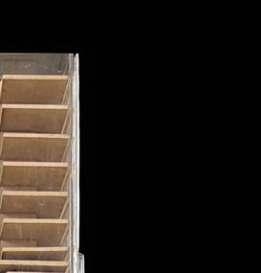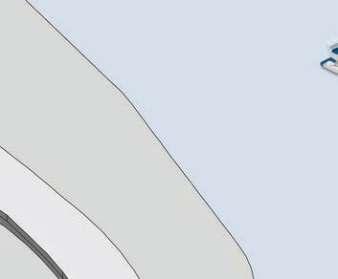

Streeterville, Chicago
Urban Layers: The Future Connected Block
Theint Shwe Yee Lin | Tianjiao Wang | Zihan Chai Seul Lee | Sangyoun Han | Yeni Guarneros
The Anthropocene is a geological epoch that acknowledges the profound influence of human activities on Earth. Over time, it has witnessed the accumulation of ecological and cultural layers within our civilization. In response to the challenges posed by it, we have made the decision to combine the Institution of Anthropocene study located in Site A with the residential area of Site B, forming a monumental urban high-rise that embodies the essence of the Anthropocene era.
Taking inspiration from Maslow’s hierarchy of needs, we organized the program accordingly and to establish a seamless connection between the two sites, we have integrated an arched geometry that not only connects the spaces but also serves as a celebration of the iconic Mies building. This addresses the layers of the Lake, Mies Buildings, our unified urban high-rise, and the broader city scale, all while maintaining a cohesive and harmonious architectural composition.
The bridge in between the two buildings features the Anthropocene library with an extensive collection of topics related to the era. It also joins the paths from two buildings from site A exhibition and conference over multiple levels to site B the arcade to demonstrate a continuous “layer” of program creating a new approach to the connected block structure.




























WEST SECTION + ELEVATION












































Streeterville, Chicago
Rejuvenation + Memory of Loss
Why Rejuvenation?
Imagining a future city, the pictures that always come to our minds are the high-technology, high-rise buildings with flying cars in between. We admire the e ciency of our developments in advanced technologies and science, but do we really want to live in a future where technology replaces nature and humanity? Where is the marvelous, refreshing beauty that nature gives us? Can methods such as planting trees on the streets or on the buildings compensate for our loss of rainforest, species, water resources, and energy in the Anthropocene to our future generations?

Not until people are aware of the loss.
That’s why we chose the concept of memory of loss and rejuvenation. We hope to rejuvenate our future living environment with nature and rejuvenate our anxious minds with peacefulness by building a “shrine” to remind us of the memory of loss and make visible what this means to ourselves and future generations.


CONCRETE CORE




SUSTAINABILITY PRACTICE

2.
Mass Timber Floor Slabs: Low carbon material than concrete or steel and which can potentially reduce a structure’s overall carbon footprint and the construction’s industry carbon emisson.





1.
Daylight penetration from the canyon on the east side and the stack ventilation design approach for the building aims at maximizing naturally ventilated spaces and maximizing distributed daylight to interal spaces.
STEEL COLUMNS
MASS TIMBER FLOOR
3.
Simplicity in Architectural design of the research labs spaces to provide a complete exibility and adaptability for the changing furture needs of academic department and changes in technology and workspace trends.
Lake Michigan
HEAT EXCHANGES
CORE
Present
CONCRETE MATT FOUNDATION
GEOTHERMAL CONCRETE PILES






























Promontory Point, Chicago Performing Art Center
Promontory Point, a place that o ers a variety of moments to visitors, from relaxation and recreation to social gatherings, outdoor activities and cultural events throught the day and seasons. Our performing art center aims to reserve and enhance the “moments” that happens at the Promontory Point.

In order to activate the building usage at its fullest, we introduced supplementary programs to increase moments across the building and keep it function for 18 hours straight. This idea gives us the opportunity to begin our massing and landscape design on the grid of a “clock”.
In the design process, Midjourney AI and grasshopper were used as tools to assist in generating series of design inspiration and explorations.
The idea to begin the massing was sparked by the clock moment, prompting us to create a circular grid to test out various shapes and programs.























Exploration of roof structure










































MIDJOURNEY AI TEST OUT “COURTYARD”






































































