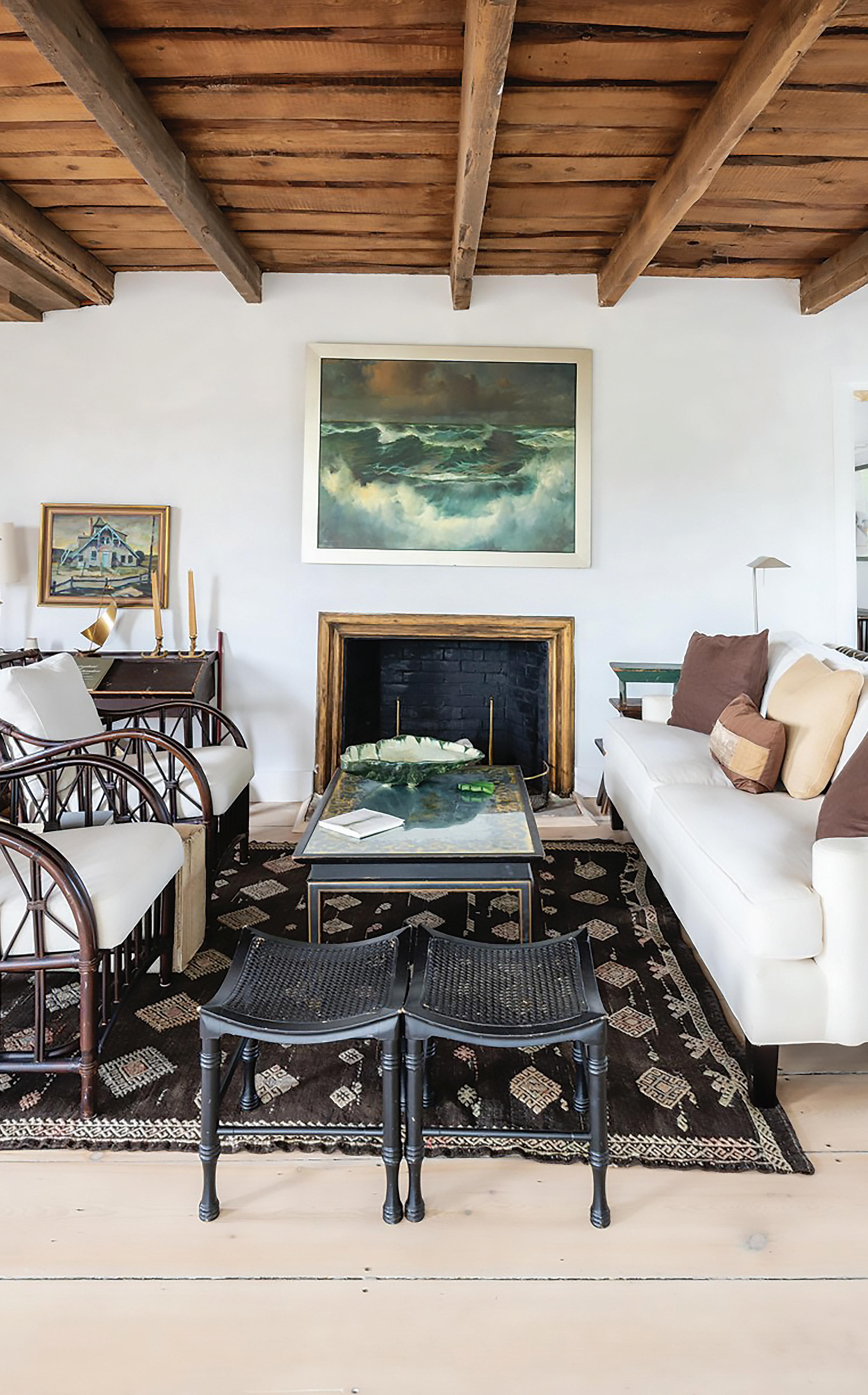

Nantucket Renovation
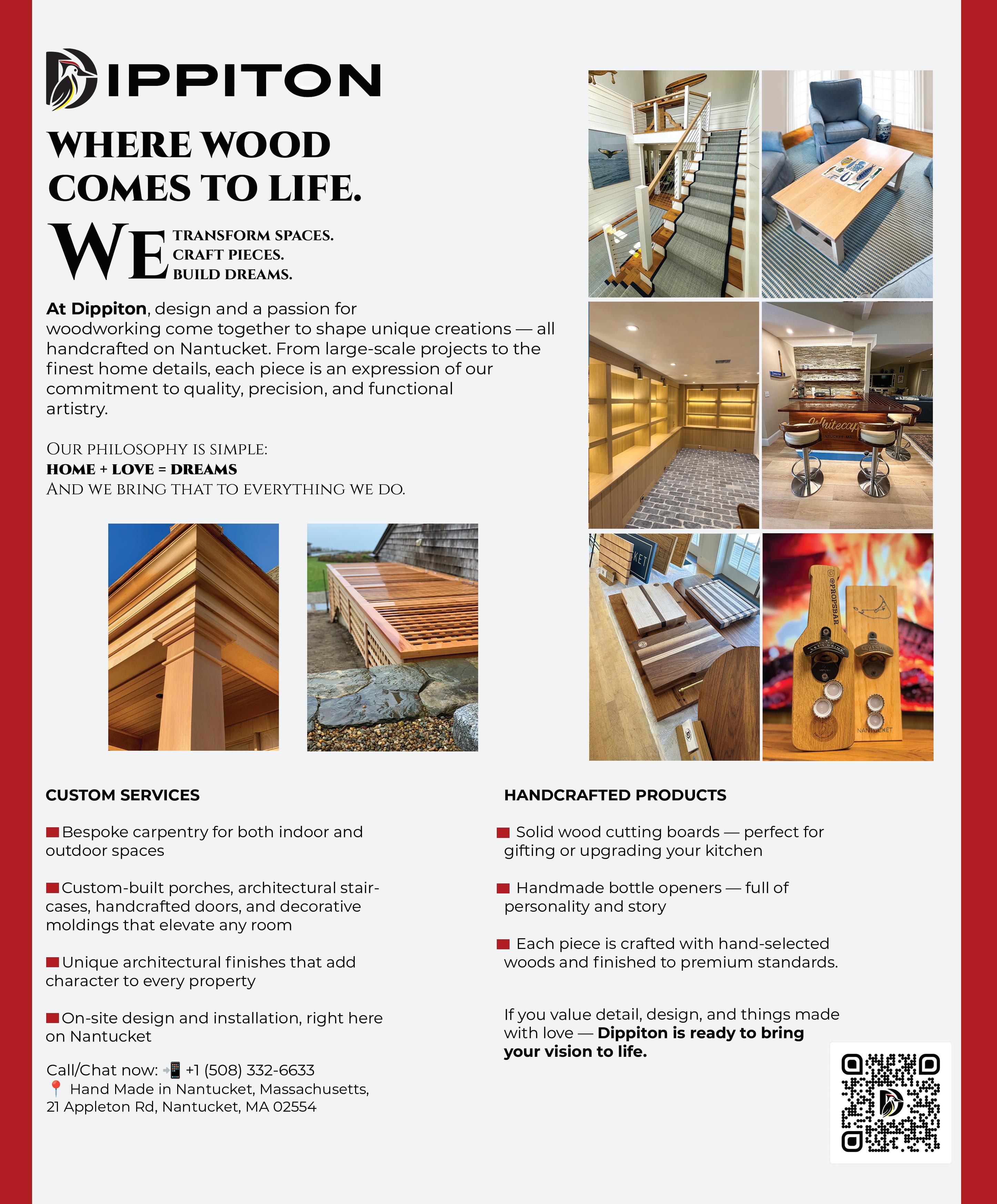



Nantucket Renovation
Published by The Inquirer and Mirror Inc. 1 Old South Road Nantucket, MA 02554 508 228-0001 www.ack.net
Publisher Robert Saurer rsaurer@inkym.com
Editor Joshua H. Balling jballing@inkym.com
Production & Design Peter Halik plhalik@inkym.com
Advertising Director Mary Cowell-Sharpe msharpe@inkym.com
Advertising Sales Alexandro Sforza asforza@inkym.com
Circulation Karen Orlando korlando@inkym.com
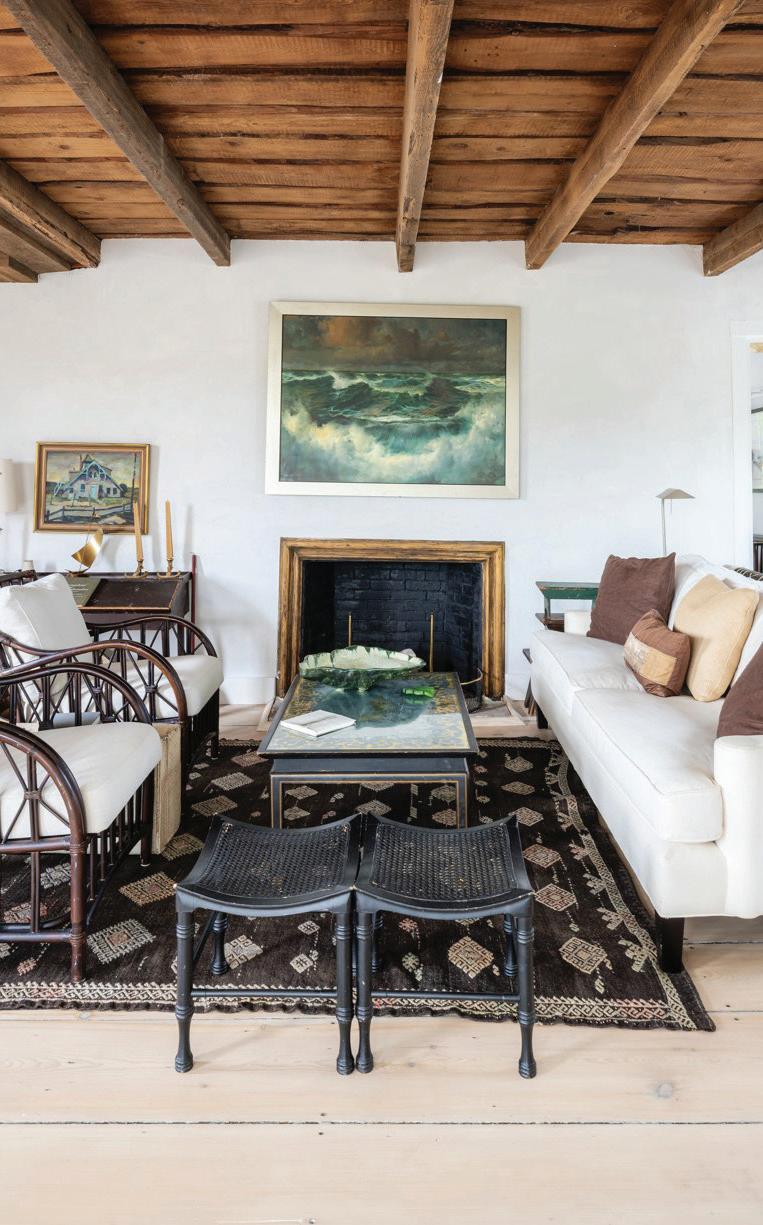
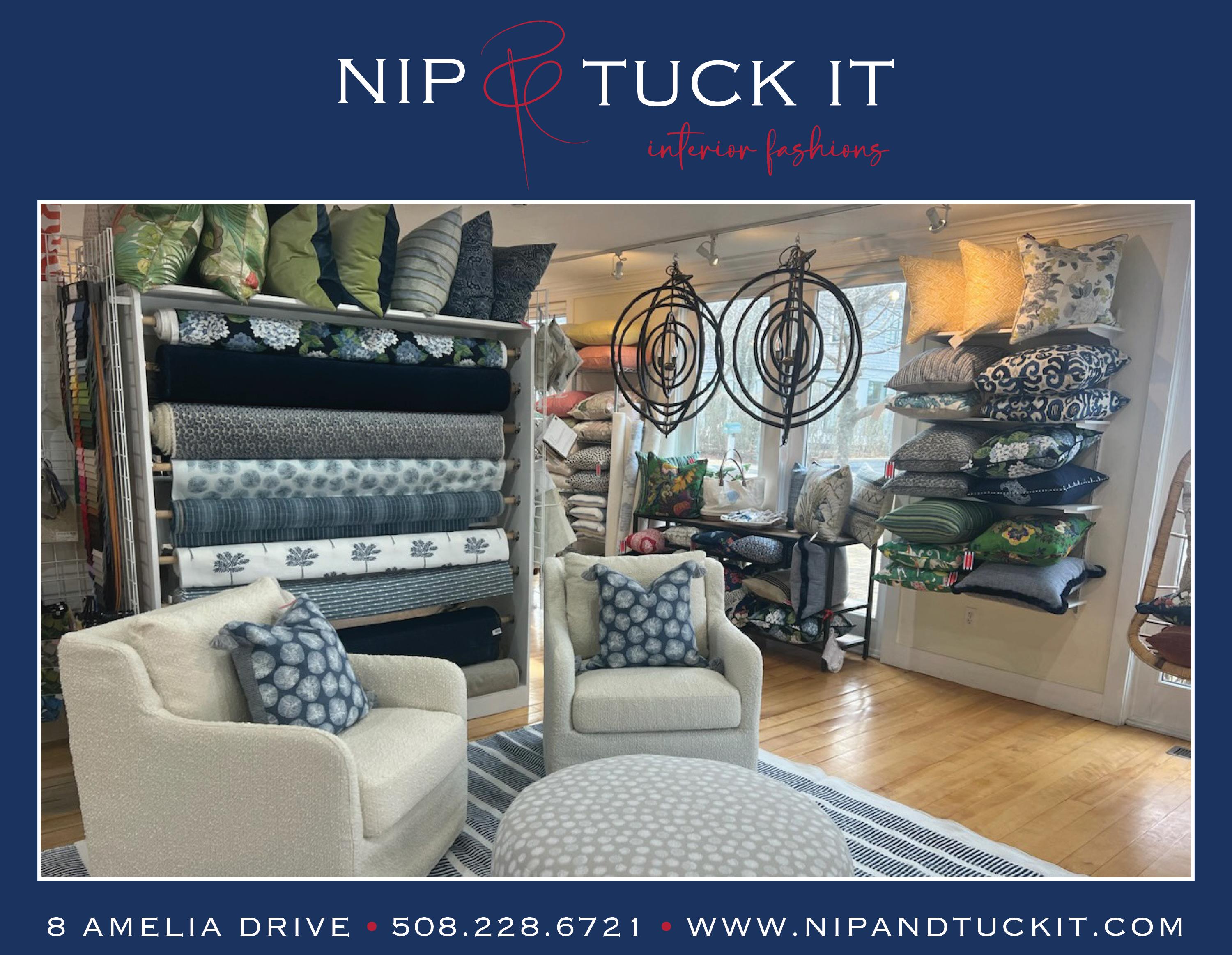
The Inquirer and Mirror Fall 2025
Past meets present
Preserving the old with a nod to the new
Story by Joshua Balling
Photos Courtesy of Michelle Kolb
Around 1780, Seth Ray built a barrel-making shop overlooking Lily Pond on North Liberty Street. It had a small space attached to the rear where the cooper who made the barrels lived.
The utilitarian structure became a residential home in 1802, and over the ensuing decades, new owners added the modern conveniences and adopted the styles of the times.
The clapboard exterior was eventually replaced with cedar shingles, the wide pine floorboards with thinner fir planking. A fireplace in what became the kitchen was removed and boarded over.
Two years ago, preservation architect Michelle Kolb came across the modest home with views that stretched from the Lily Pond to the steeple of the Congregational Church across town in serious need of repair and decided to make it her next project.
The home at 27 North Liberty St. already had Historic District Commission approval for a second-floor addition, rear and side additions, the removal of all historic windows and a full gut-job on the interior.
“The HDC-approved plans would have destroyed every thread of historic character in the house, from taking out the side wall and the original timbers to getting rid of the vaulted ceiling in the dining room. Pushing out the bedroom would have completely killed the view. It would have totally undermined the character of the space,” said Kolb, who caught the preservation bug restoring townhouses in New York City before coming to the island.
“There really is just an irreplaceable quality to Nantucket’s architecture. Old houses have souls, period. They are just hidden within the body of the existing structure,” she said.
So Kolb purchased the North Liberty Street house, and instead of pursuing the approved plans, she undertook a complete historic restoration of the property, with the goal of retaining as much of its historic fabric as possible.
A nod to the past – with modern bathrooms
In the end, she was able to preserve more than just its essence, keeping the original post-and-beam structure and restoring its 1800s windows, doors and flooring, refinishing and reinstalling the original hardware and salvaging historic fixtures and materials to replace those that were too far gone to restore.
“I feel in some ways that I saved the house from itself. I brought it back,” she said.
At the same time, with a nod to 21st century living, Kolb had two small additions built: a rear bathroom replaced what had once been a small shed, and a single-story space on the side of the house for a bathroom and laundry.
New high-velocity heating and cooling, electrical and plumbing systems were installed to meet current town and state codes.
In order to keep the historic sheathing exposed on the interior, four-inch ridged insulation was added to the outside of the roof to which the shingles were nailed. It meets the same strict state guidelines as interior insulation.
“The first thing you learn as a preservationist is do no harm.
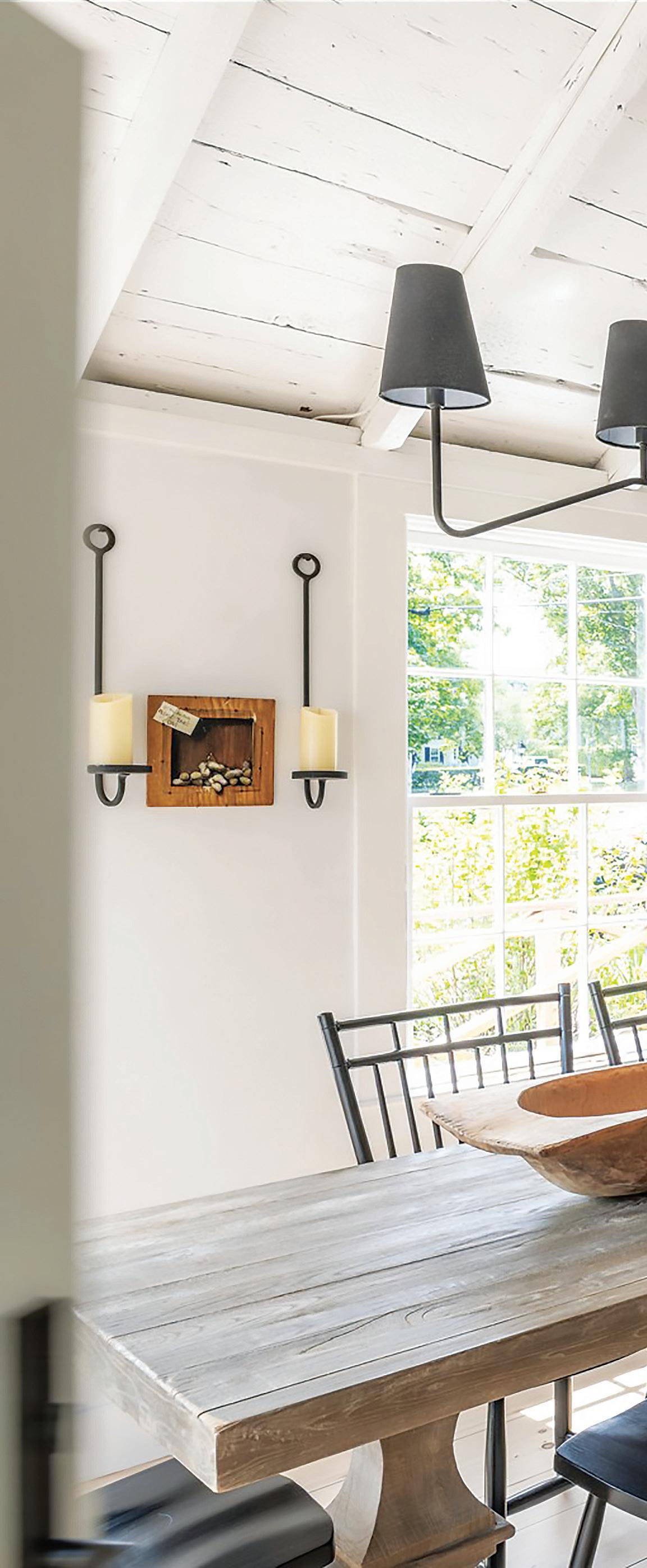
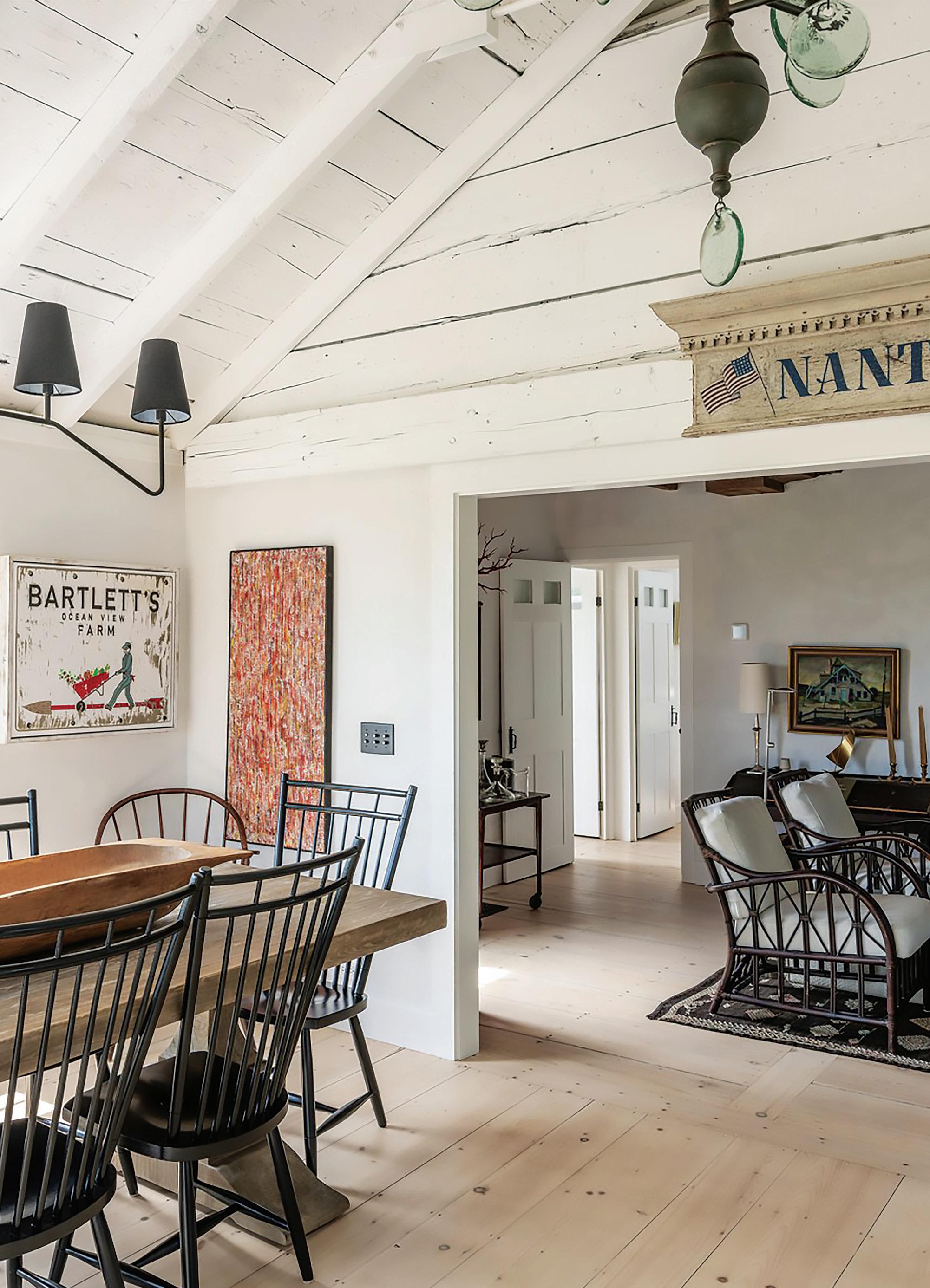
“The HDC-approved plans would have destroyed every thread of historic character in the house, from taking out the side wall and the original timbers to getting rid of the vaulted ceiling in the dining room.”
- Michelle Kolb
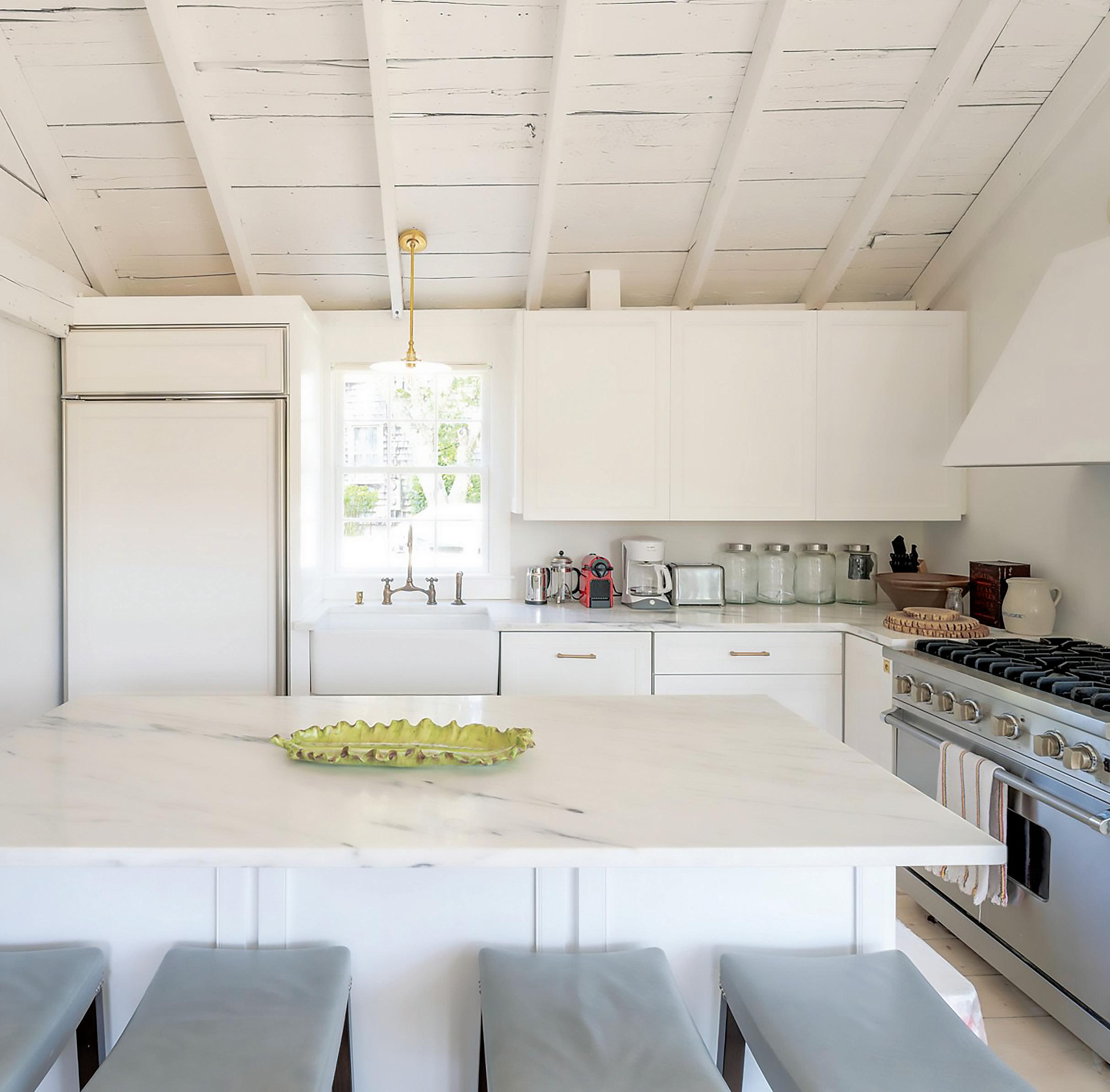
That’s the starting point. The continuum is to readjust. The whole point of adaptive re-use is to bring historic structures into modern-day living. You really want to marry the nostalgic with the current day, to blur the line between contemporary and historic,” she said.
Kolb could teach a master class on the philosophy of adaptive re-use using the North Liberty Street house as the textbook.
“The entire structure – the doors, the hardware, the sheathing, the flooring – is all original or salvaged. Very little of the flooring was replaced,” she said. “When I bought it, the entry hall and front room had these 1930s fir boards on the floor, probably an offshoot of the house across the street, which was built in the 1930s, so it was the modern thing to do at the time. I wasn’t sure if there was going to be flooring underneath, but all the boards were there. We took all the sheetrock out and when we opened it up in the living room, the sub-floor was the original logs, you could still see bark and a live edge on the boards. I could imagine how archaeologists must feel when they find their first bone.”
The original brick flue for the chimney from the fireplace is still in the bedroom at the rear of the home, and the beams from the cooper’s shop in what is now the kitchen and dining room are whitewashed and remain exposed.
“There’s something about old houses that are unique, they reveal a history. It’s like peeling away an onion, uncovering the changes over time,” Kolb said. “If we embrace those layers while modifying a home to
the needs of the current day, we can enjoy all the modern conveniences while revealing and living with the history of the past. It’s so vital.”
Kolb works with what she affectionately calls “an interesting group of builders.”
“Most of them are Jamaican workers, one of them is a fantastic framer, he was basically the builder on the North Liberty Street job,” she said. “What I really appreciate about working with them is they get educated in the process, too. Being able to see them really embrace the understanding of the historic nature of a house like this, the imperfections of the construction, some builders cannot deal with that. It’s really nice to see how they’ve turned around on the use and re-use of materials.”
Salvage Nantucket
Kolb, who has completed nearly a dozen preservation projects on the island, is a huge proponent of salvage when it comes to building and furnishing her homes.
“What is it that we don’t get about reusing on this island? As architects we want to build, but we have to be sustainable and we have to foster sustainability at all costs. What we are doing now is unsustainable. We’re building and tearing down. We need a much more circular building economy,” she said.
“It’s so important to retain, re-use and what I call re-style, to avoid the landfill, all the way through to the furnishings, everything that’s
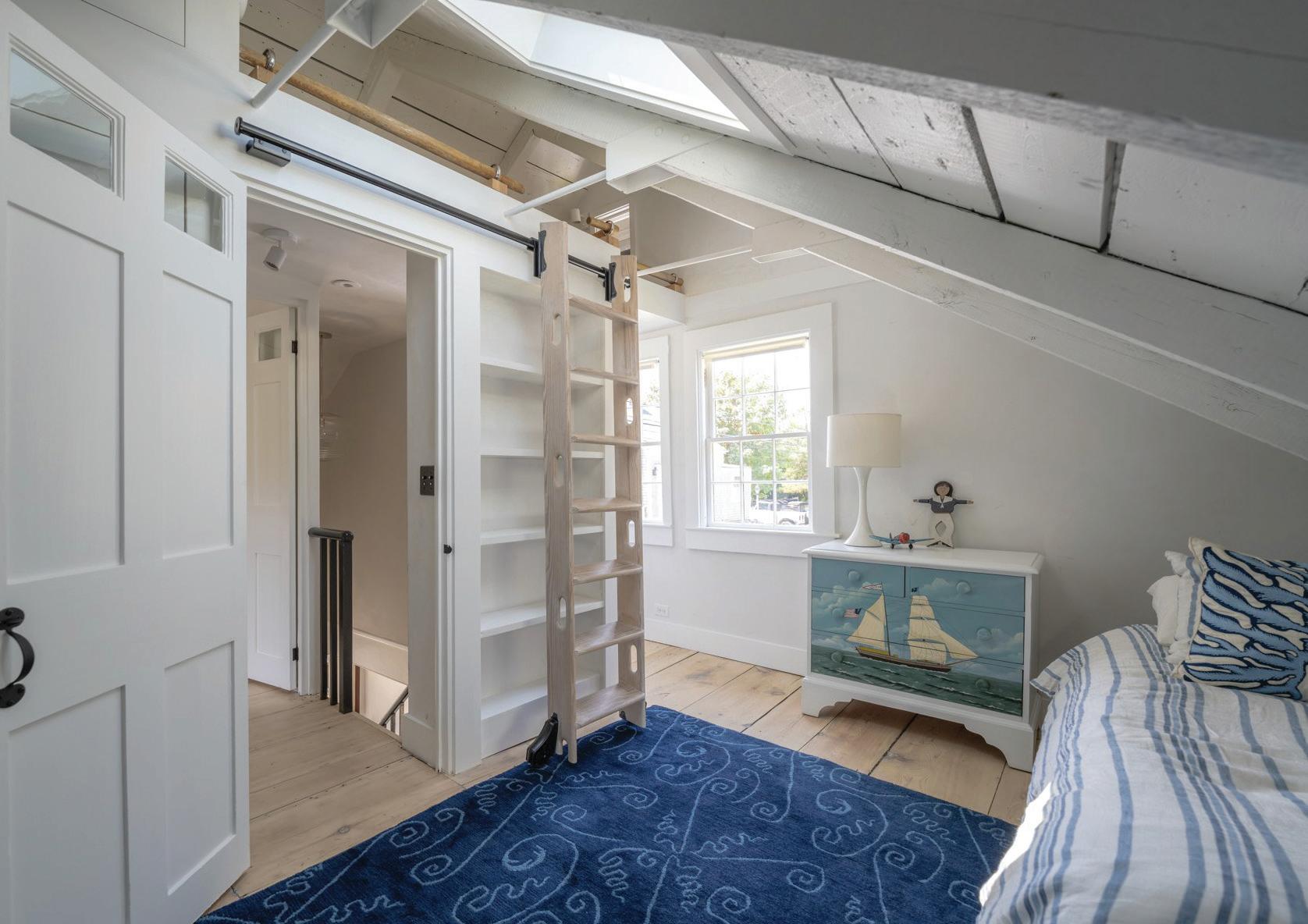
“There’s something about old houses that are unique, they reveal a history. It’s like peeling away an onion, uncovering the changes over time. If we embrace those layers while modifying a home to the needs of the current day, we can enjoy all the modern conveniences while revealing and living with the history of the past. It’s so vital.”
- Michelle Kolb
“The entire structure – the doors, the hardware, the sheathing, the flooring – is all original or salvaged. Very little of the flooring was replaced. When I bought it, the entry hall and front room had these 1930s fir boards on the floor, probably an offshoot of the house across the street, which was built in the 1930s, so it was the modern thing to do at the time.”
- Michelle Kolb Owner, 27 North Liberty St.
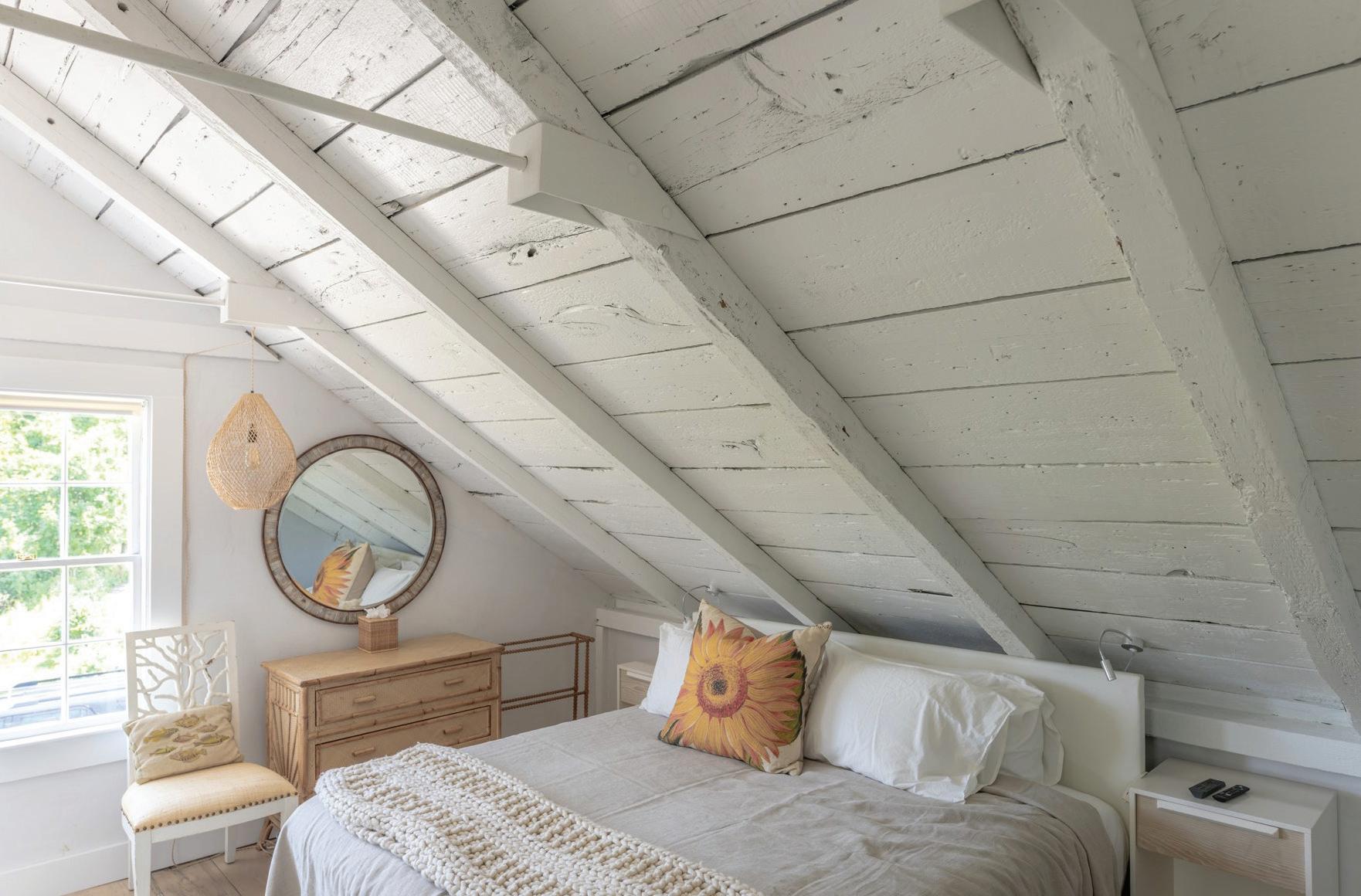
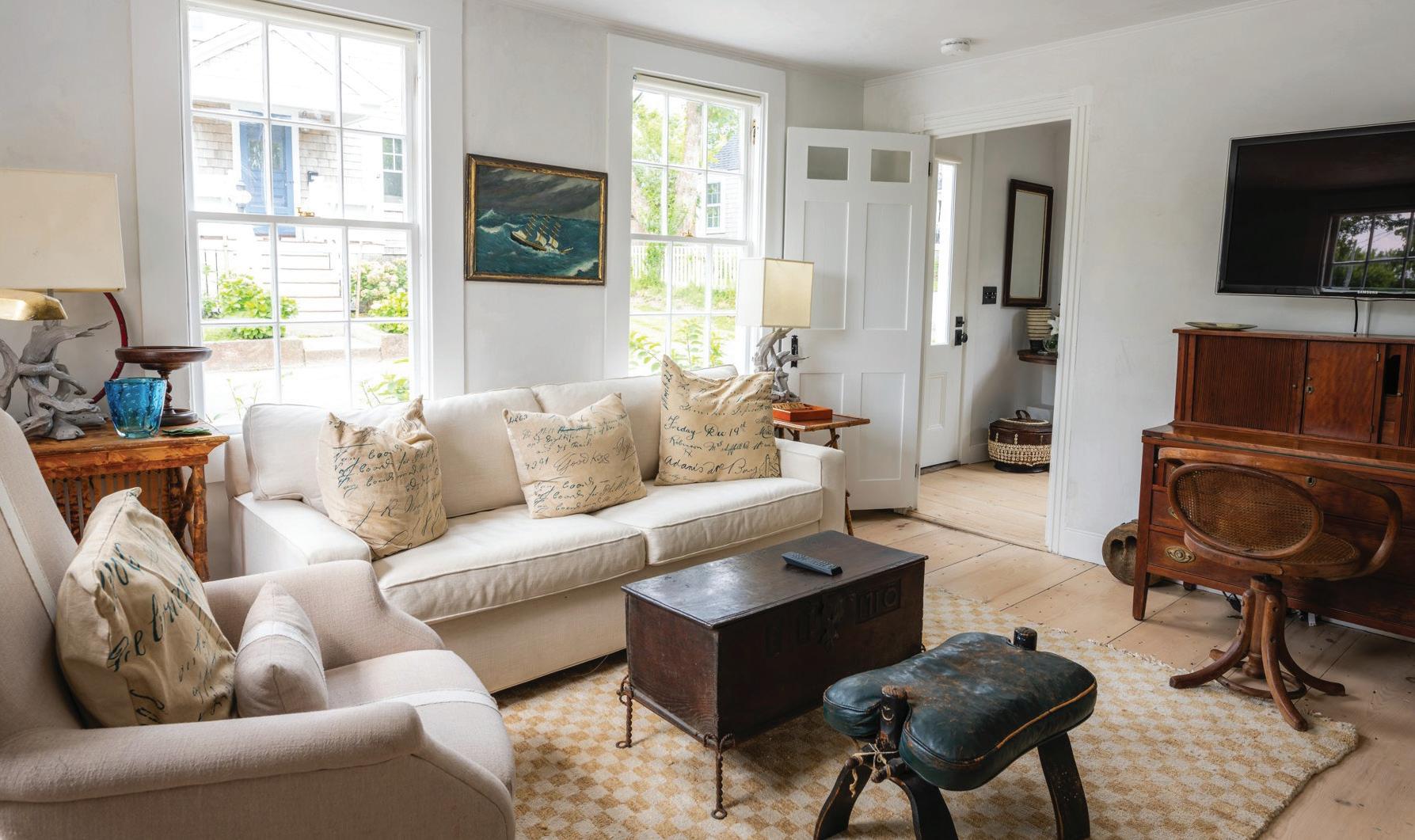
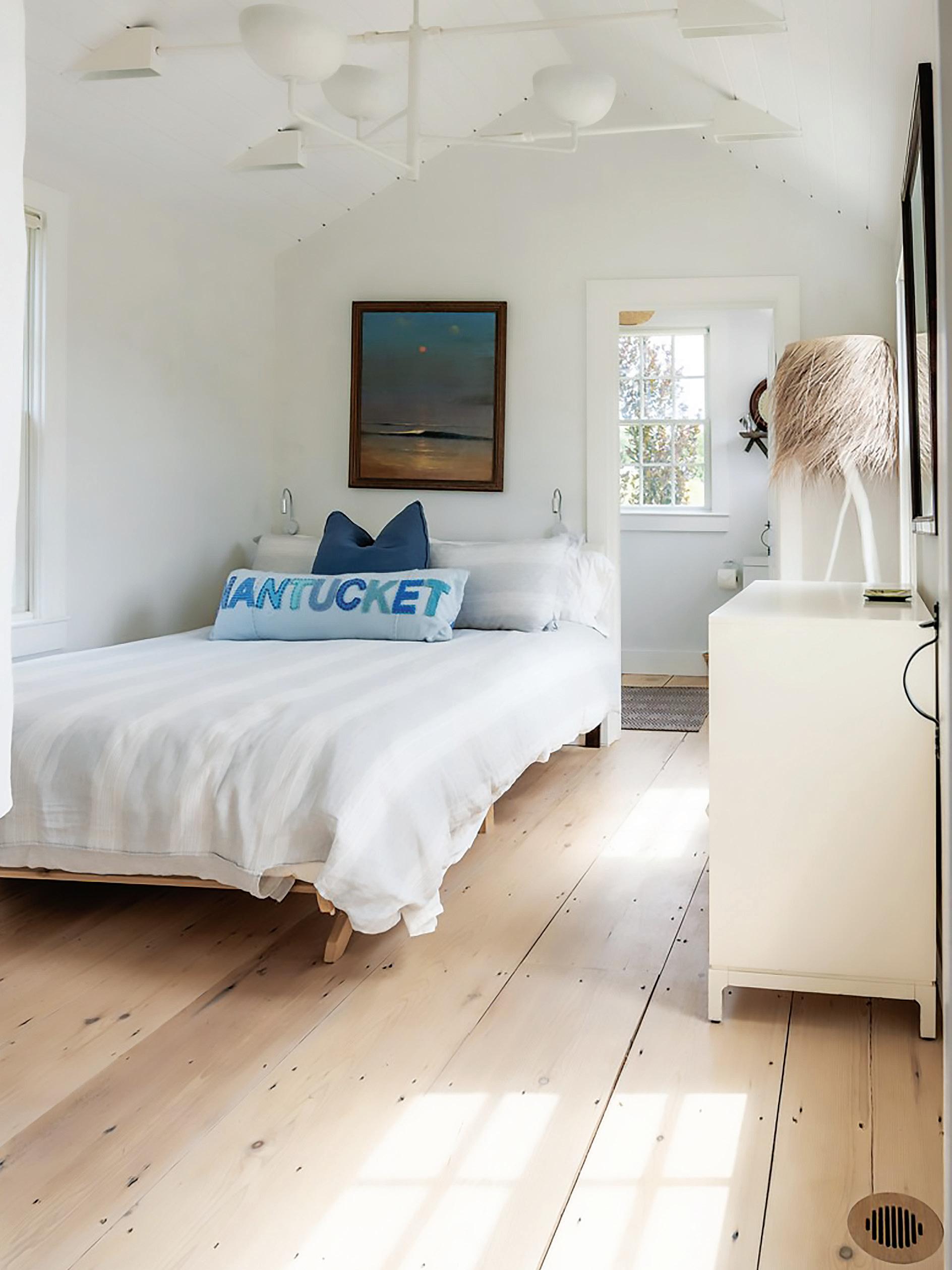
placed in the house. That was the mindset of the original settlers. Because of the difficulty in getting materials here, there was no stigma about re-using materials. We have a long history of moving houses, of repurposing them.”
Kolb would also like to see the town consider taxing demolition as an incentive to encouraging more restoration, and fully supports, along with preservationists like Nantucket Preservation Trust executive director Mary Bergman, the creation of a facility where re-used materials could be stored and re-sold.
“Economically it makes sense. There’s a group of us individually who are sitting on our own stockpiles of historic materials. We have a little pipeline and a network and we get in touch with each other when we are looking for something or come across something we think someone else might be able to use,” she said.
She found replacement floorboards for the North Liberty Street project in someone’s attic, and currently has five fireplace mantels under a tarp in the back yard of one of her other properties.
Kolb is also a zealous advocate for spreading the gospel of restoration.
“It becomes a mindset. If more people see how chic it is, it might change some minds,” she said.
Comparable cost
It’s also a myth that restoring an historic home is significantly more costly than knocking down and starting over, Kolb said.
“You have to take a little more care with the materials, and a little more care with the deconstruction, but the cost is comparable. The key is to find a good builder who respects the restoration. Most builders have the mindset that it’s just easier to go in new,” she said.
“They don’t really see the beauty in the restoration. You’re never going to get the character of an historic house with new construction. You can mimic it, which some builders do very well, but it’s not the same.”
There are also more buildings, especially on Nantucket, able to be restored than most people think, Kolb said.
“Most homes have the ability to be worked with, and added to if
“You have to take a little more care with the materials, and a little more care with the deconstruction, but the cost is comparable. The key is to find a good builder who respects the restoration. Most builders have the mindset that it’s just easier to go in new.
They don’t really see the beauty in the restoration. You’re never going to get the character of an historic house with new construction. You can mimic it, which some builders do very well, but it’s not the same..”
- Michelle Kolb
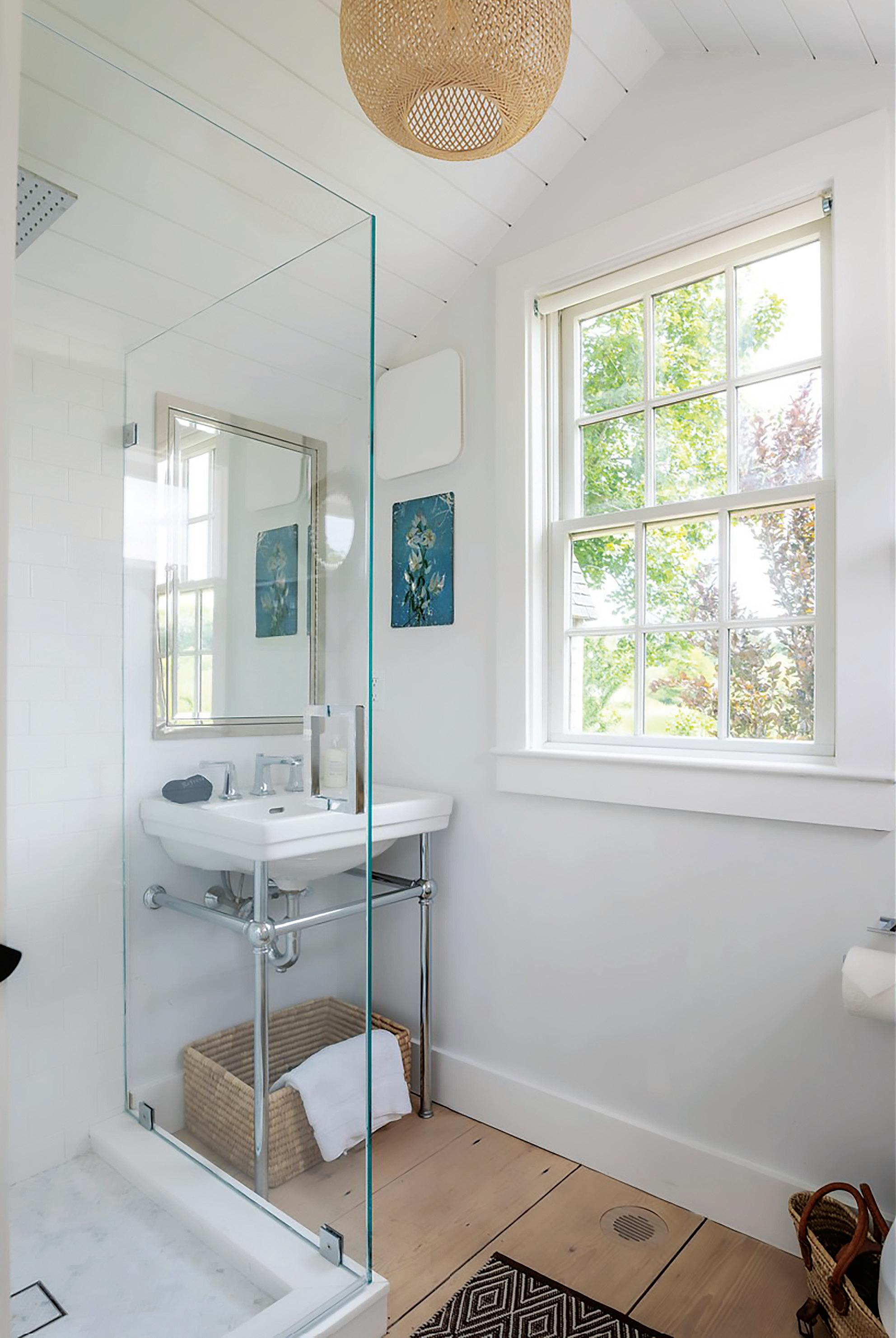
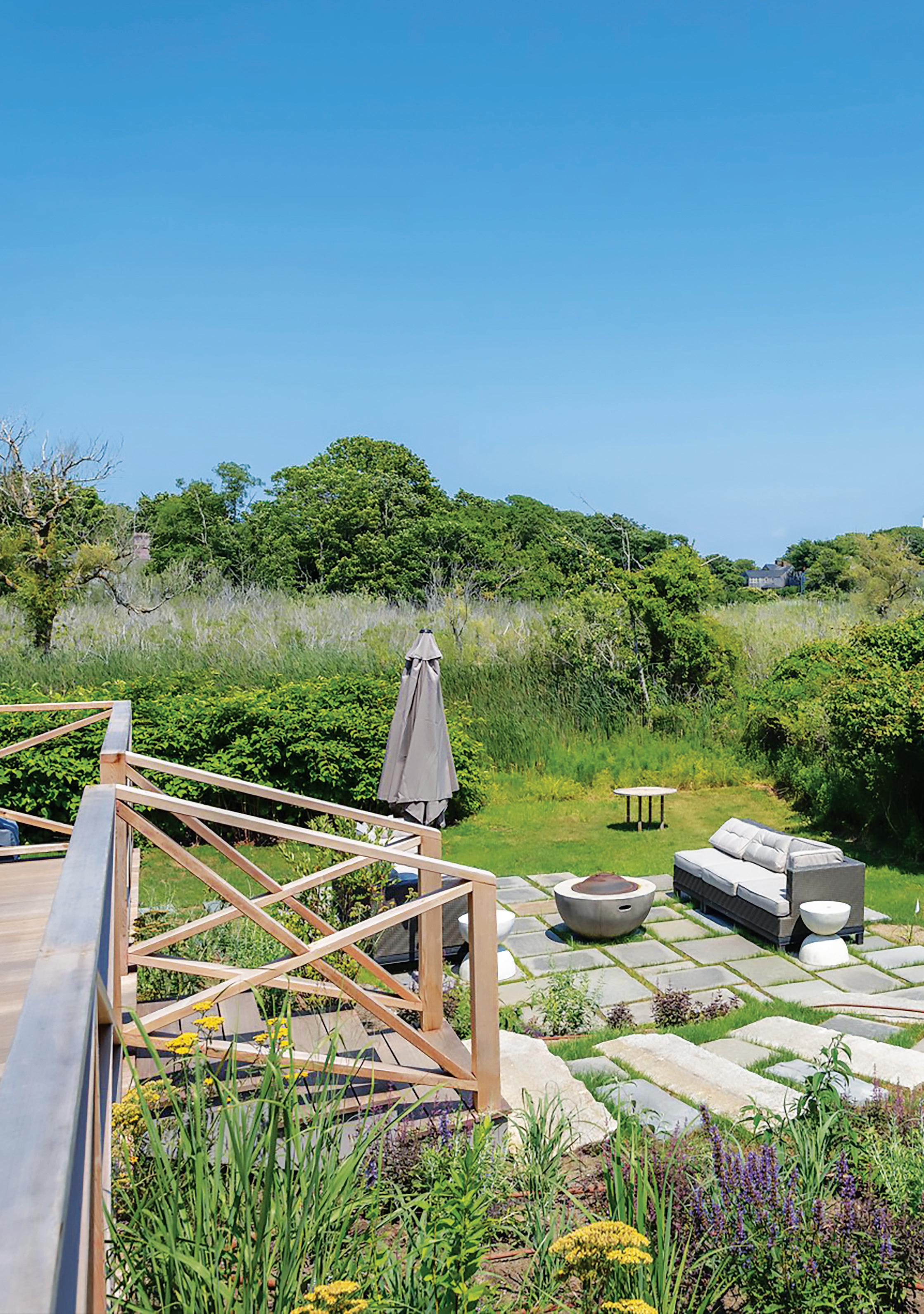
needed,” she said. “The base is almost always sound. Unless they have been completely neglected, just about every property at least has the ability to be retained as a starting point.”
Recent history
Kolb’s next project is a little more current – yet still historic. She’s about to start restoring a Madaket home built in 1969.
“It’s important to keep those as well. Houses like this are historic
markers, examples of a small experimental point in time before the HDC got its footing. Structurally it’s completely sound. I’m looking forward to it,” she said.
- Joshua Balling is the executive editor of the Nantucket Media Group, whose properties include The Inquirer and Mirror, Nantucket Today magazine and www.ack.net
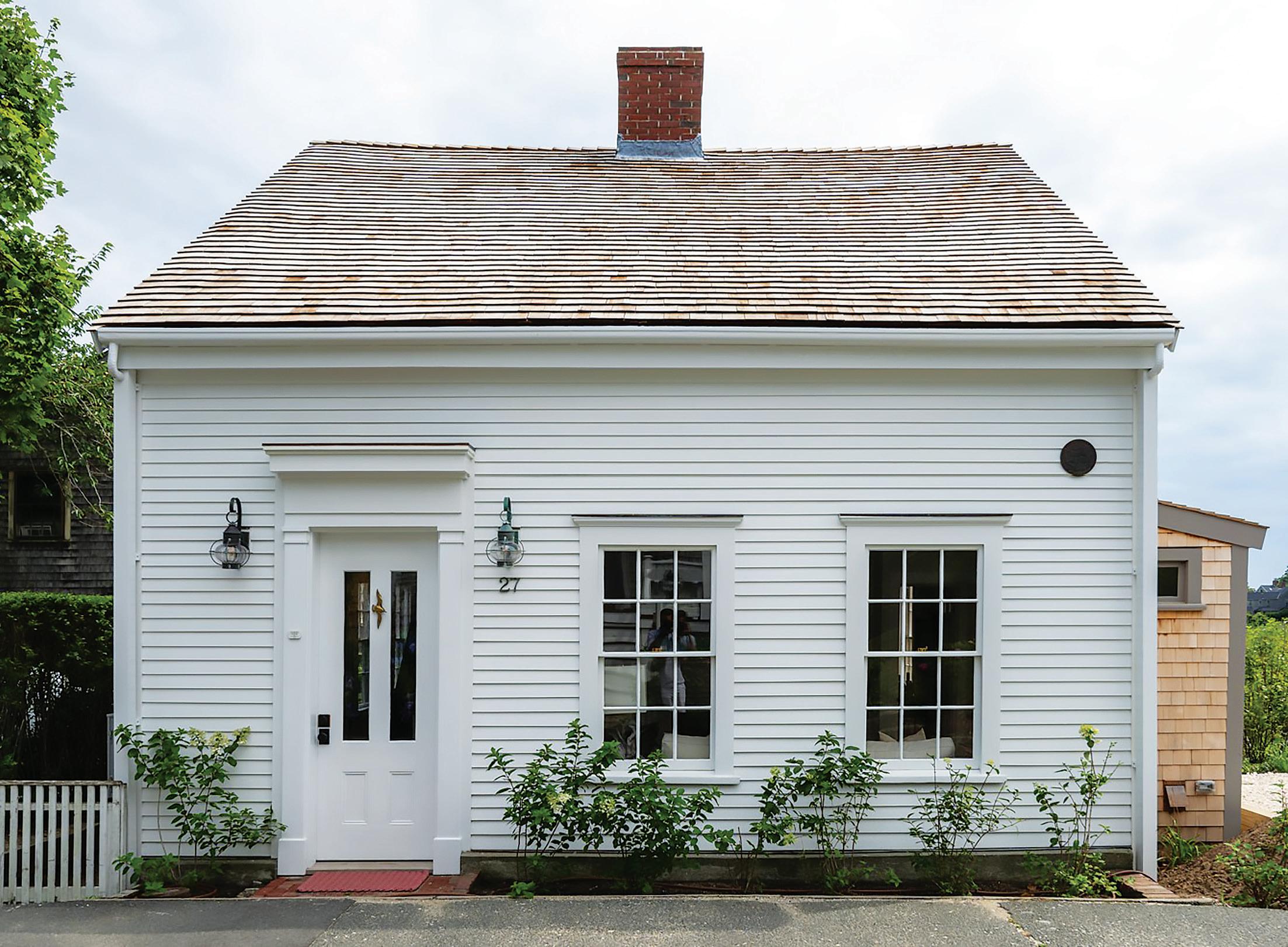
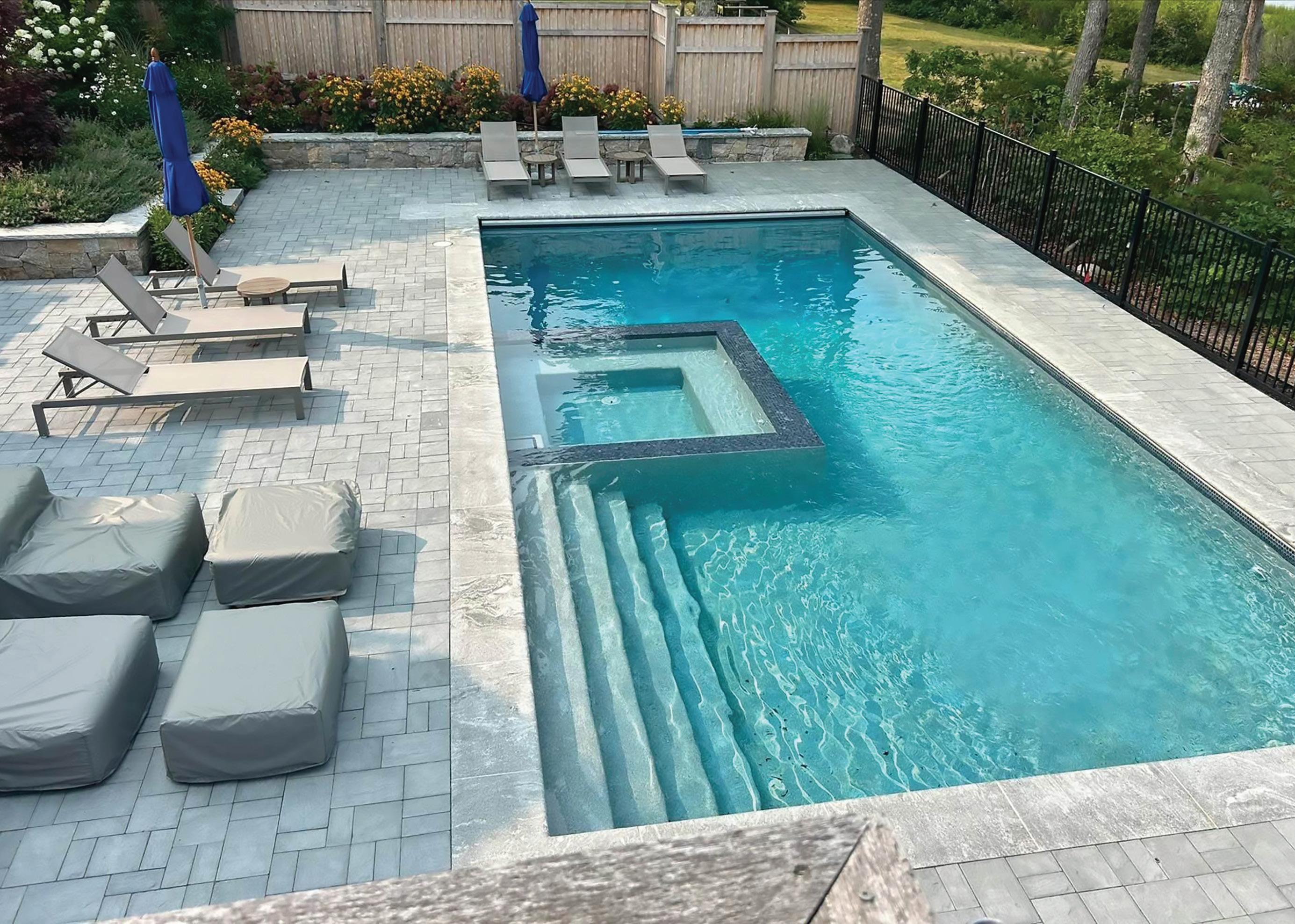

The exterior of 27 North Liberty St., which overlooks Lily Pond. When restoring the 200-plus-year-old building, preservation architect Michelle Kolb replaced the existing cedar shingles with the original white clapboard, and “a truly horrible Home Depot door” with a salvaged historic one.







Transform Your Yard with Ryan Conway Landscaping Inc!
Superior landscaping, gardening, and lawn care services in Nantucket at unbeatable rates. Our skilled team delivers top-notch results, from lawn mowing to garden design. Trust us to elevate your property’s appeal - reach out today for a complimentary consultation. Plus, enjoy a free mowing on your initial regular lawn cut with a 1-year commitment. Enhance your landscape with us now!

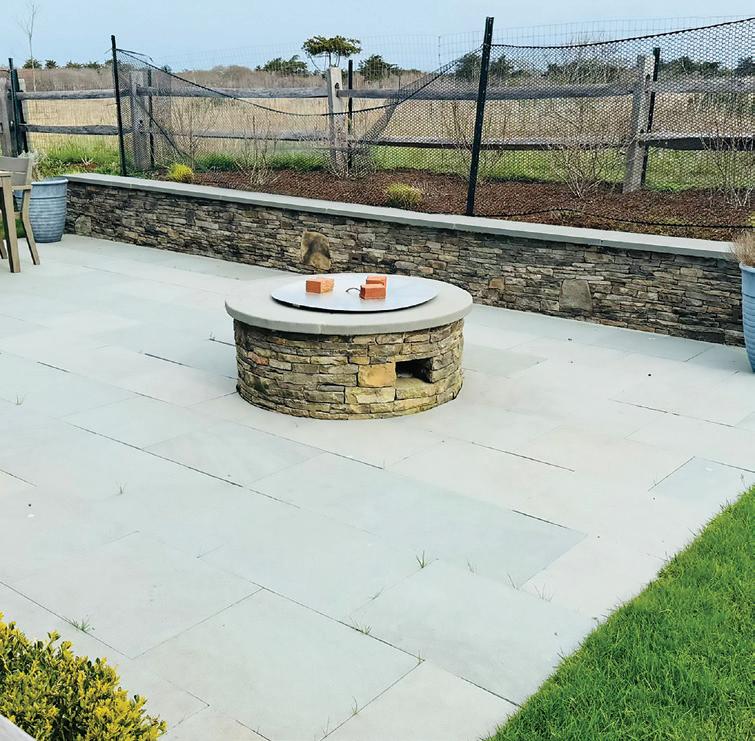
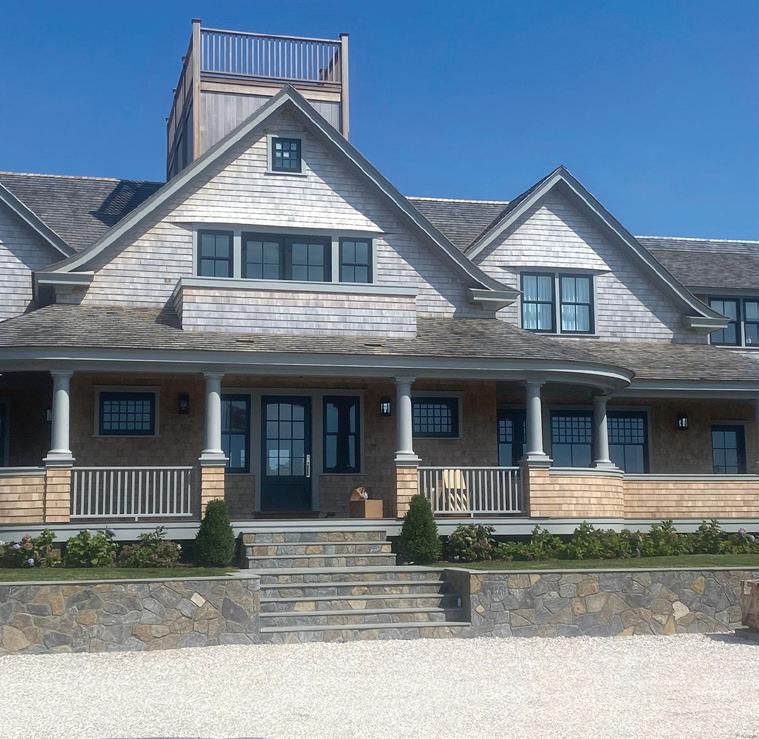
Services offered: Complete maintenance packages including lawn mowing, fertilizing, hedge trimming, seasonal clean-ups, fire pit installation, stone walls, patios, and driveway aprons.
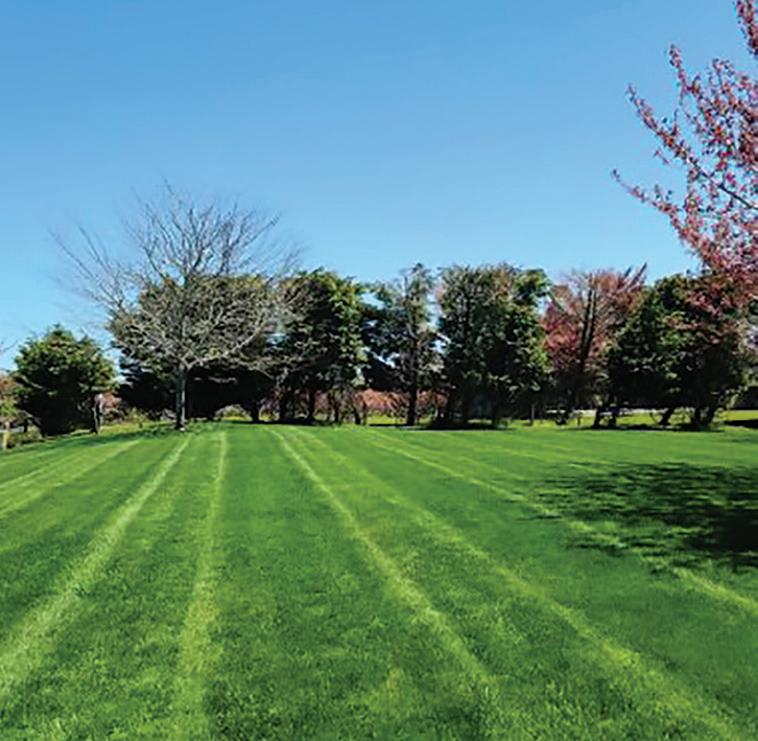
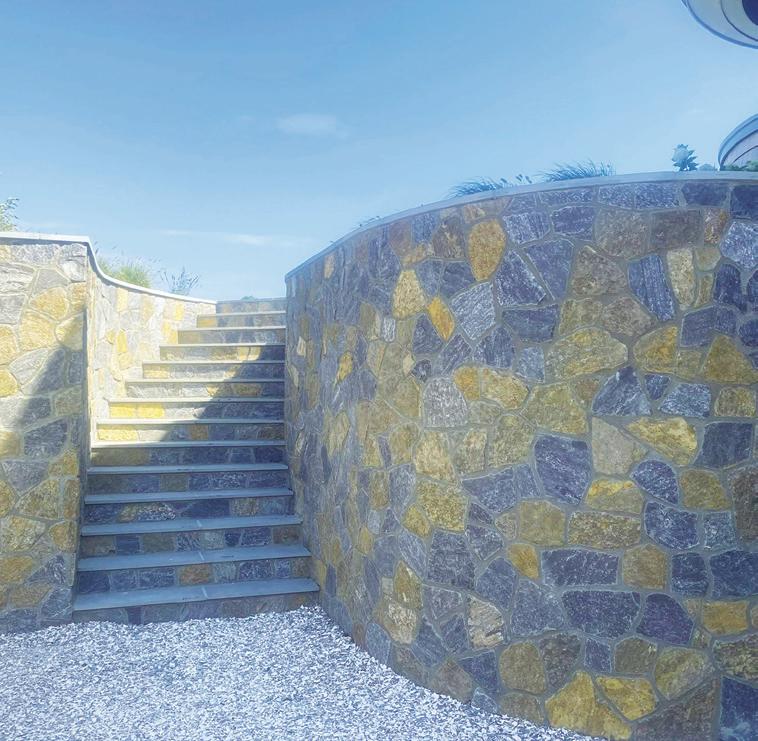



























live music by Sisters Fair



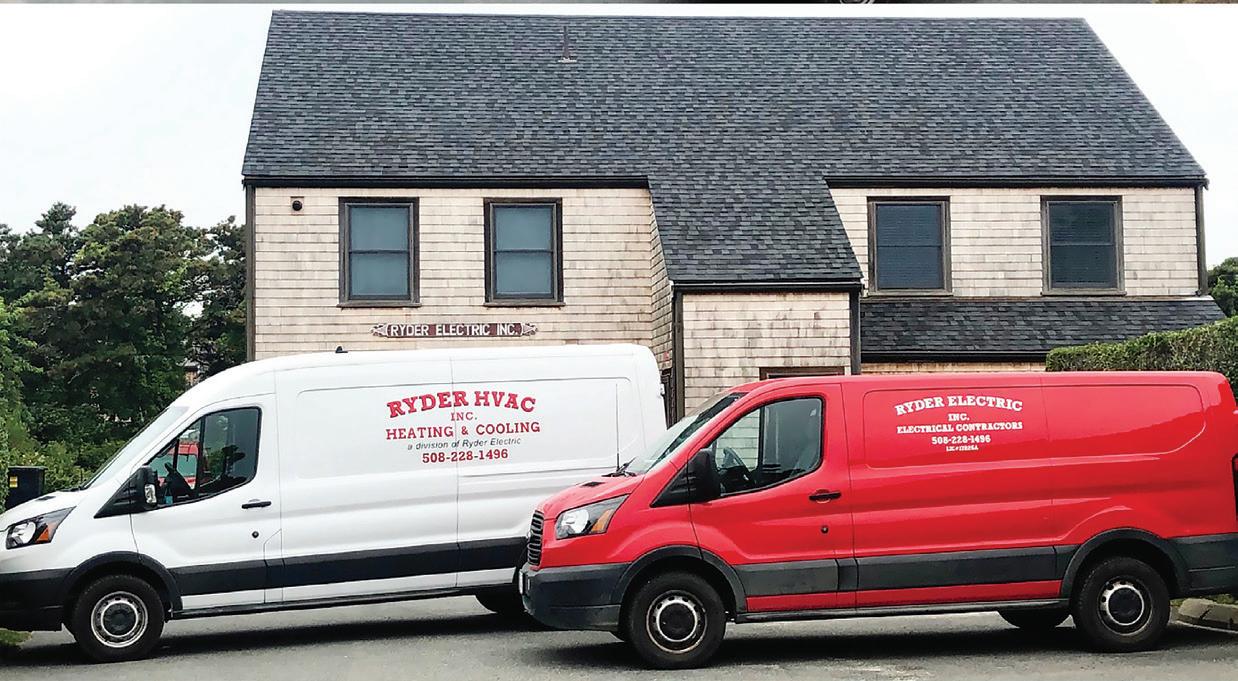
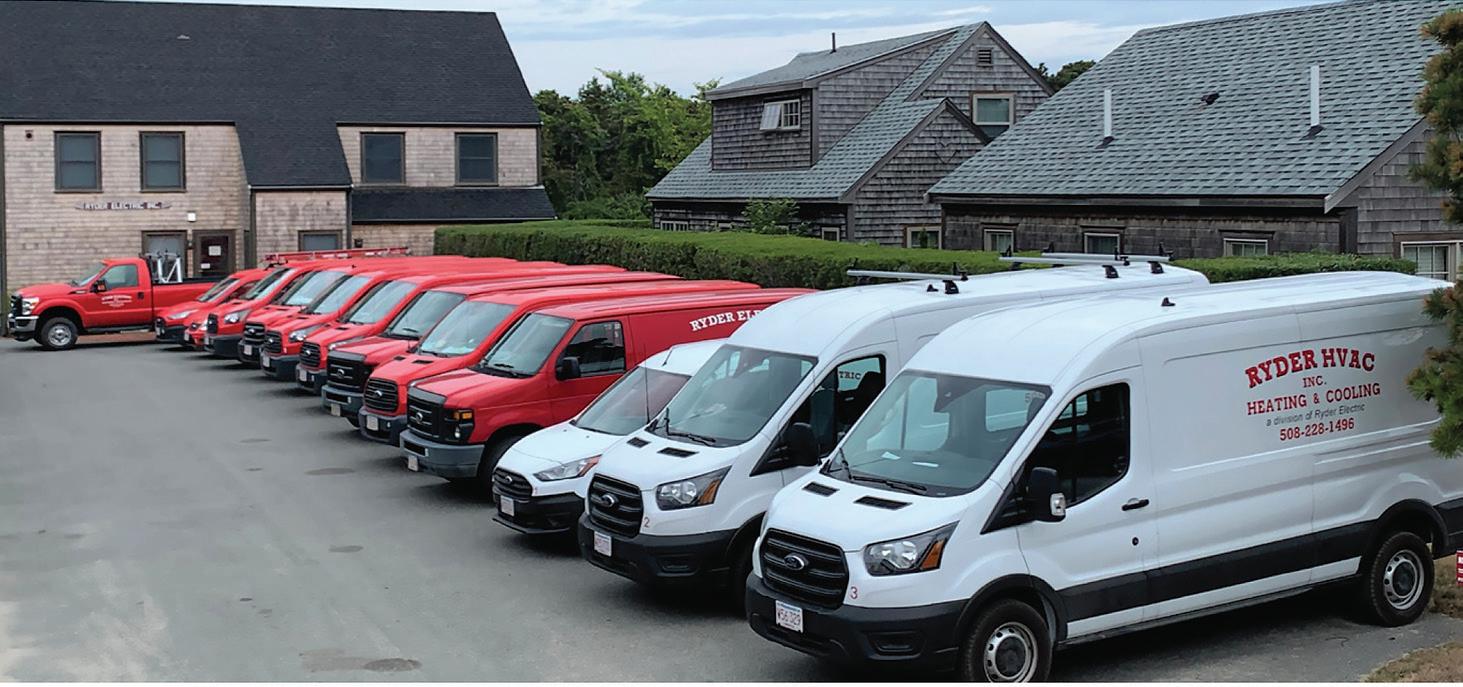
Kitchen Confidential Tips and trends for creating the perfect nerve center of the home
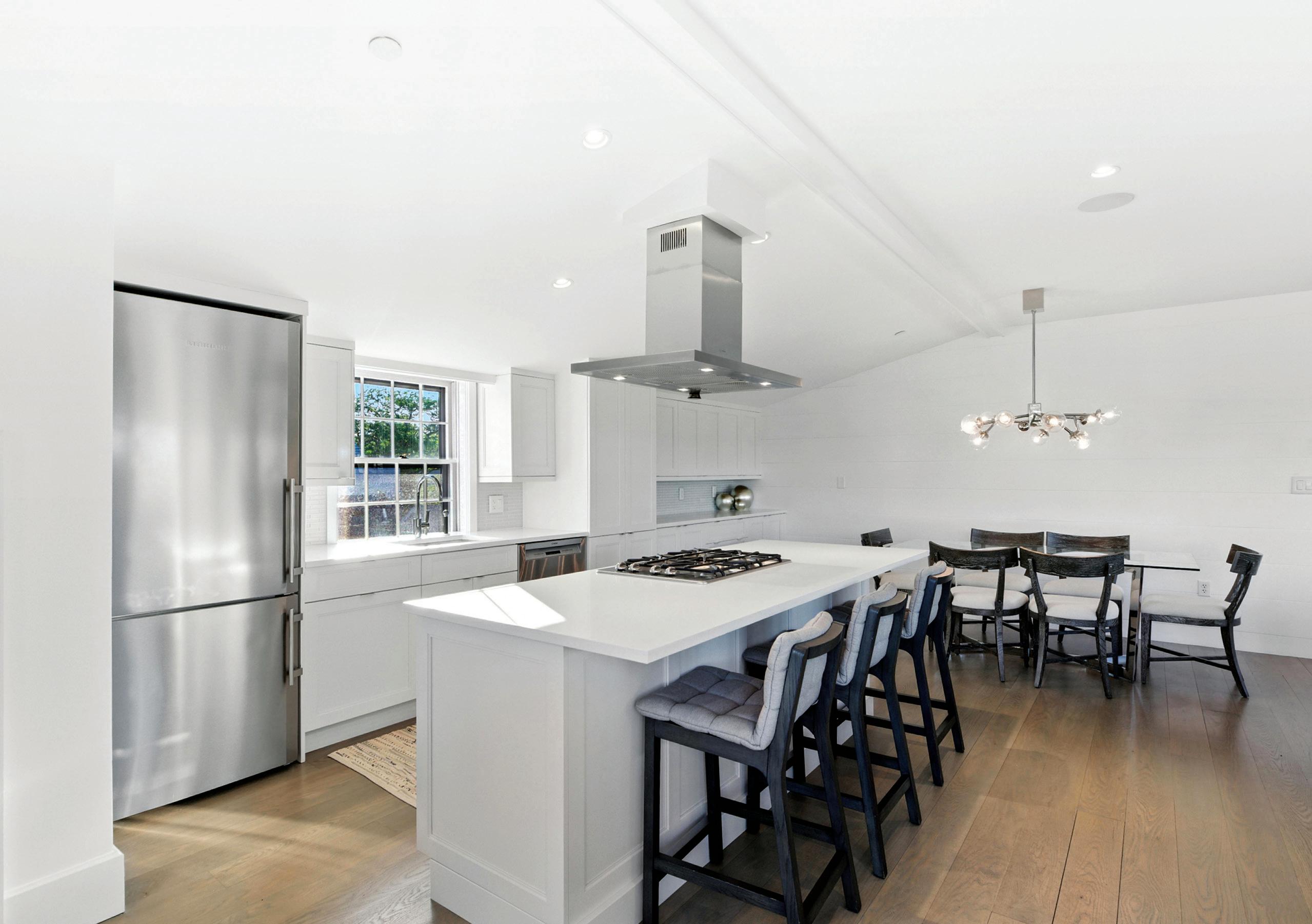
Today,
kitchens that incorporate design elements from famed architects go far beyond the latest trends.
They draw on key principles of balance, proportion and integrity to create spaces that feel luxurious and enduring. Every detail, from faucet finishes to cabinet silhouettes, plays an important role in shaping the overall space.
Homeowners are seeking a mix of beauty and function, turning to the outdoors for inspiration.
Designing with structure in mind
Designers are inspired by architectural philosophies, coupled with cues from nature to create visually unique spaces. Geometric shapes and strategic focal points shape the kitchen’s experience, directing flow and rhythm. Rounded and squared arch spouts, asymmetrical designs and clean lines inspired by Frank Lloyd Wright, coupled with a wide choice of natural materials – wood, glass, black onyx and concrete – effortlessly combine to create a statement look.
Emphasizing organic architecture demands quality materials to create cohesive, inviting kitchens that blend indoor and outdoor elegance. These elements serve not only as structural features, but as sources of inspiration that inform design choices around flooring, appliances and fixtures.
By introducing expressive, tactile materials, designers are creating unexpected yet harmonious combinations, allowing the materials themselves to act as design features, rather than relying solely on added décor.
Taking the lead from architectural pioneers
Visionaries like Wright drew influence from nature, infusing
design with simplicity, individuality and integrity. Today’s kitchens can echo this sentiment through the incorporation of finishes and accents in earth tones, warm golds, deep charcoals and soft metallics, creating warmth and authenticity. As kitchen design evolves, spaces designed with an eye for architecture provide a cohesive vision, narrating a story through shape, form and material.
These new spaces transcend mere utility, merging purpose with art and using layout, materials and natural palettes to define their essence. This is not just a passing trend, it’s a cultural shift reshaping kitchen and home design for the future.
Years ago, the kitchen served a very utilitarian function: a place to prepare food and clean the dishes. Today, it’s truly the nerve center of the house where people eat meals, discuss the day’s events, plan calendars, do homework, check e-mail and entertain guests.
With that increased demand on the kitchen, and the trend toward creating flexible living spaces, homeowners are seeking ways to maximize their overall layout and make their kitchens work harder.
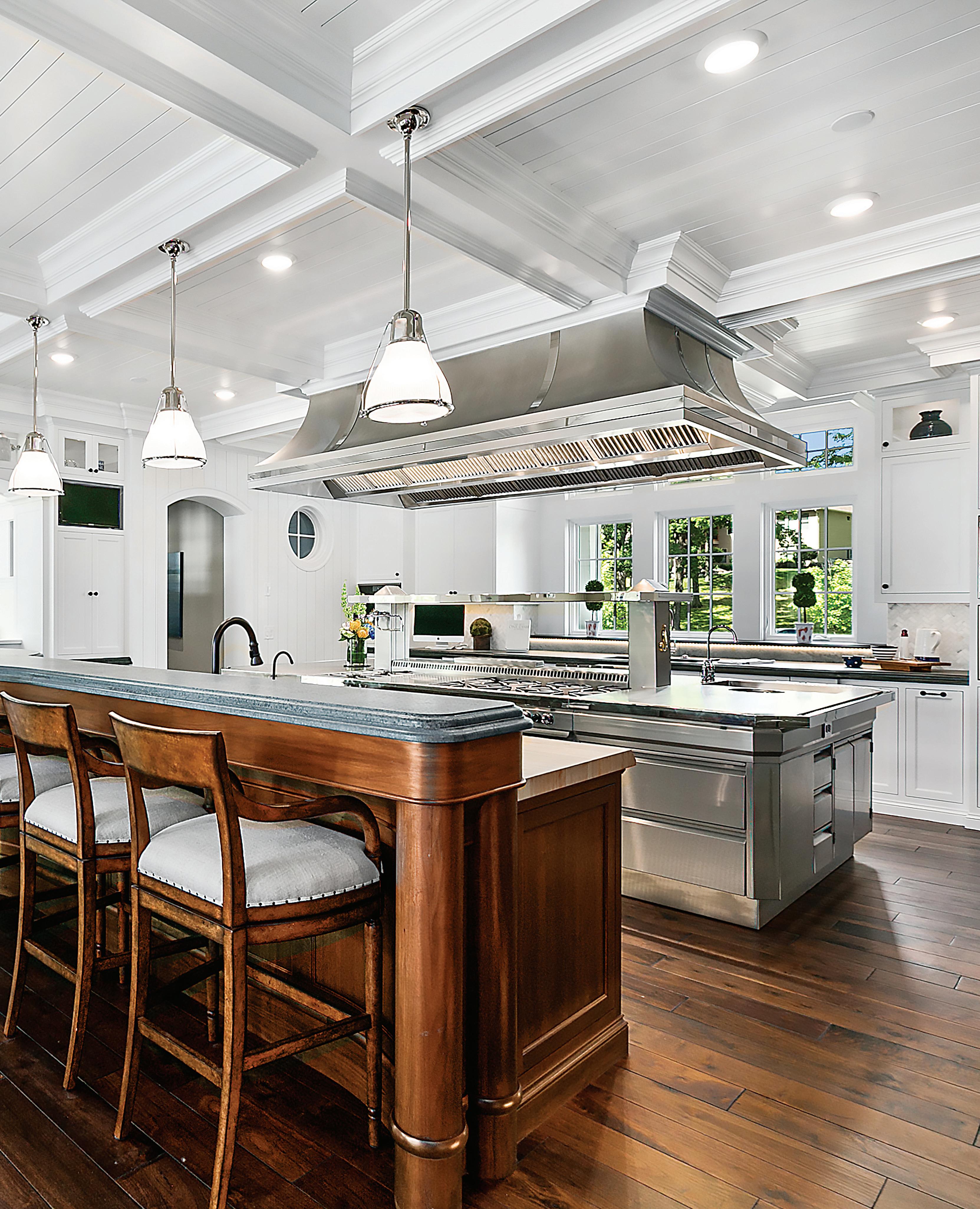
Sinks taking center stage
Expanded work surfaces, smart appliances and carefully thoughtthrough floor plans are just a few elements that have recently emerged in kitchen trends. But one of the most noticeable differences in today’s kitchen is the demand for multiple sinks and various water sources.
According to Katherine Riley of Danze, a manufacturer of decorative plumbing products, many homeowners are using multiple sink areas to increase efficiency and literally spread out the work. They don’t, however, want to sacrifice the ability to showcase their personal tastes and eye for design.
“Homeowners and designers place a lot of emphasis on a sink’s role when planning a kitchen remodel,” Riley said. “While convenience and functionality have always been key factors, today’s homeowners also want to enhance the room’s ambiance and decor they’ve worked hard to achieve. In fact, the kitchen is one of the best rooms in the house to
showcase a home’s personality through design.”
If you’re looking for ideas on how to make your kitchen more functional and stylish, consider integrating these options into your kitchen remodeling plan:
• Main sink: An all-purpose station primarily used for clean-up duty, the main sink often features a deeper, single basin to handle dishes and oversized pots and pans. Riley suggests pairing these sinks with a pre-rinse faucet which improves functionality of the sink area by allowing users to literally “take the water to the work,” but are noticeably fashionable.
In addition to the primary functional faucet, many kitchens feature a water filtration faucet or tap as part of their main sink configuration.
• Second sink: Often located in a center island, this sink helps avoid congestion at the main sink and is a great way to increase a kitchen’s workflow. Many refer to this sink as a prep sink, which quite literally is one of its primary uses.
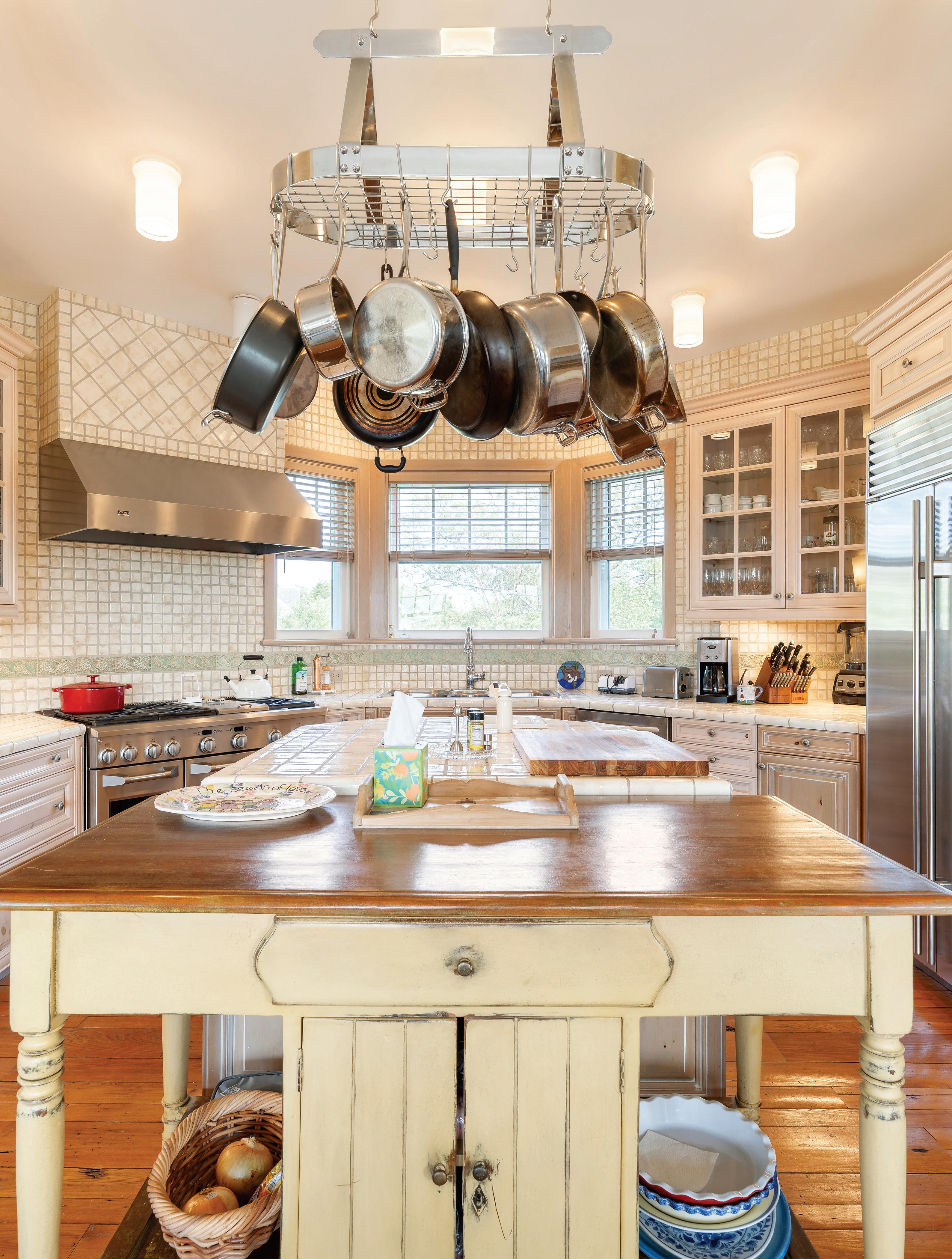
Homeowners commonly use this extra workspace for cutting vegetables, chilling wine or washing hands before a meal. Choosing a faucet style and finish that complements the room’s decor can add an eye-catching decorative piece to an otherwise “ho-hum” island.
• Bar sink: Sometimes referred to as a convenience sink or a beverage center, this area is traditionally used for entertaining purposes.
It’s occasionally located on the center island, but is often placed on a separate countertop in the kitchen or adjacent room if space allows. Make sure to choose a faucet that matches the other kitchen faucets. Choose a style that will make this space “entertaining.”
“Homeowners and designers place a lot of emphasis on a sink’s role when planning a kitchen remodel. While convenience and functionality have always been key factors, today’s homeowners also want to enhance the room’s ambiance and decor they’ve worked hard to achieve.”
- Katherine Riley


With the growing trend toward creating outdoor living spaces, building an outdoor kitchen has never been more popular or more attainable. Whether you love entertaining or simply enjoy dining outside, a well-designed outdoor kitchen can transform your back yard into the ultimate gathering spot.
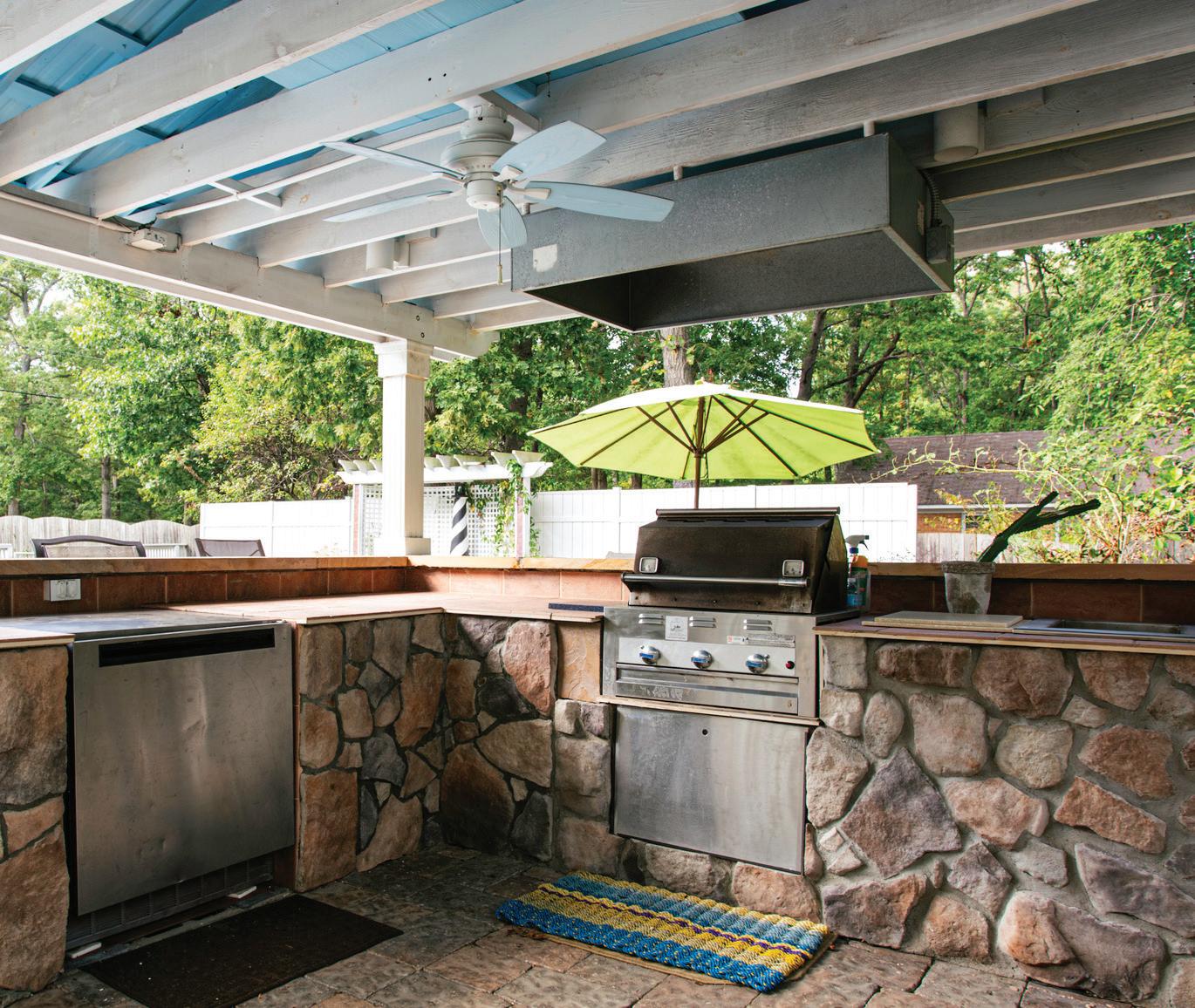
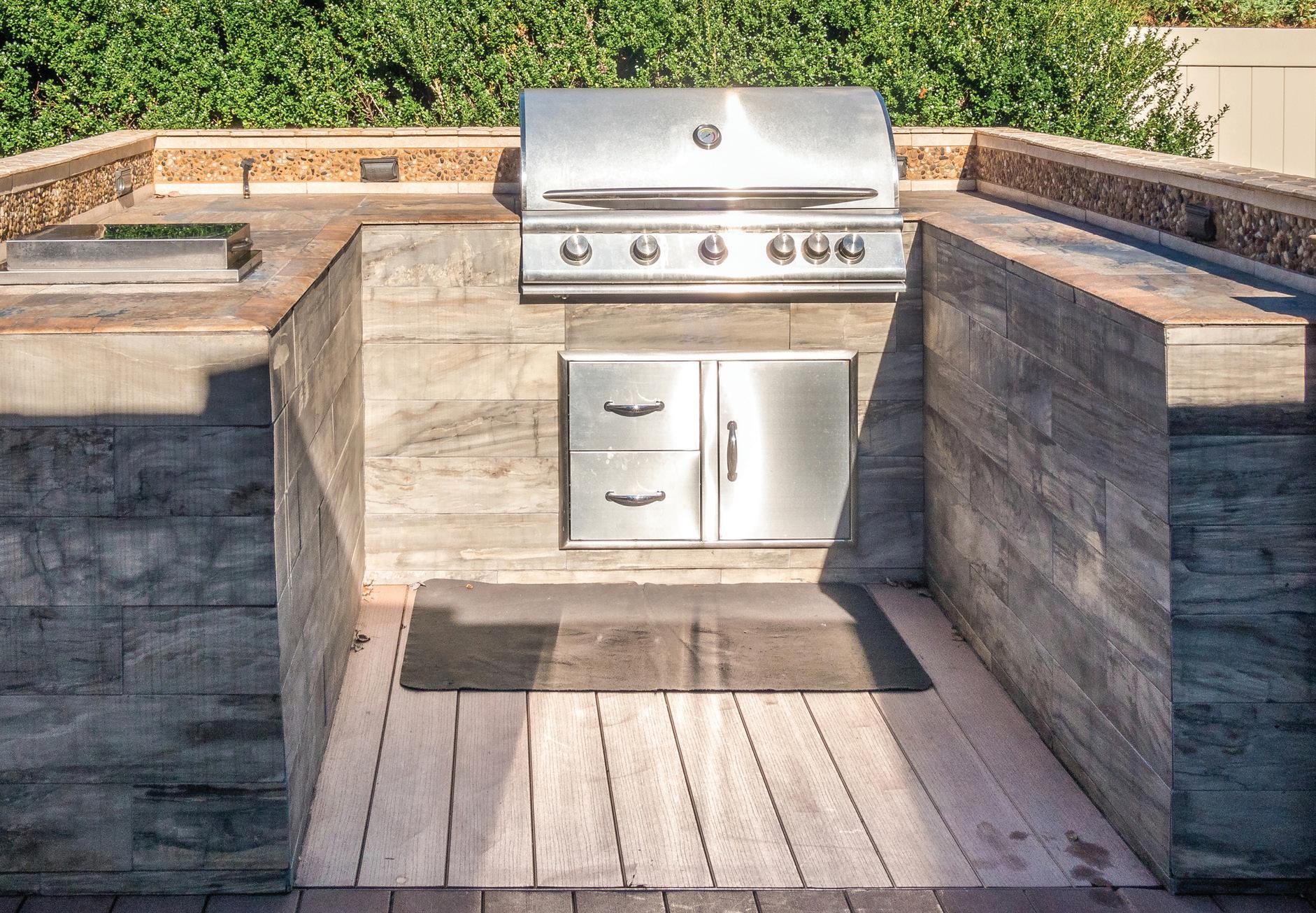
Looking for another water source without a full sink? Try incorporating a pot filler faucet at your stovetop. These faucets provide a convenient, safe way to add more water to boiling pots or sauté pans.
As you plan your kitchen remodel or look for ways to maximize your work areas, don’t be shy about making your sinks, work surfaces and water sources work hard for you. Since this space serves as the epicenter of most homes, however, be sure to also use the room as a way to express your unique style.
Outdoor kitchens
With the growing trend toward creating outdoor living spaces, building an outdoor kitchen has never been more popular or more attainable. Whether you love entertaining or simply enjoy dining outside, a well-
designed outdoor kitchen can transform your back yard into the ultimate gathering spot.
Whether you’re creating a simple grilling station or a full-scale outdoor kitchen with countertops, storage and a pizza oven, a number of companies offer modular designs that allow for multiple layout possibilities, accommodating any size or shape of the outdoor space.
Tips for building your outdoor kitchen:
• Plan the layout: Start by considering the size of your space and the functionality you want from your outdoor kitchen.
Think about your cooking preferences, how many people you want to entertain and the appliances you’ll need: grill, refrigerator, sink or pizza oven.
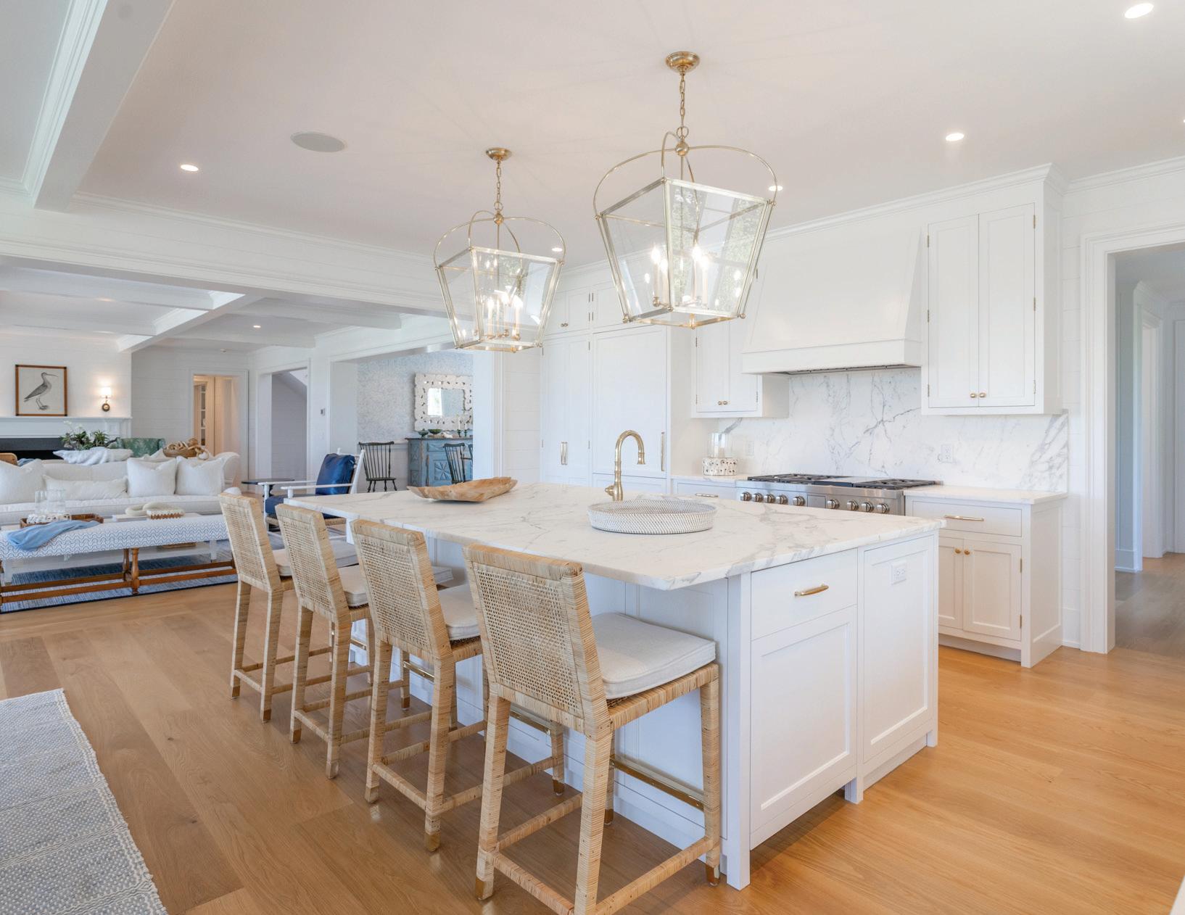


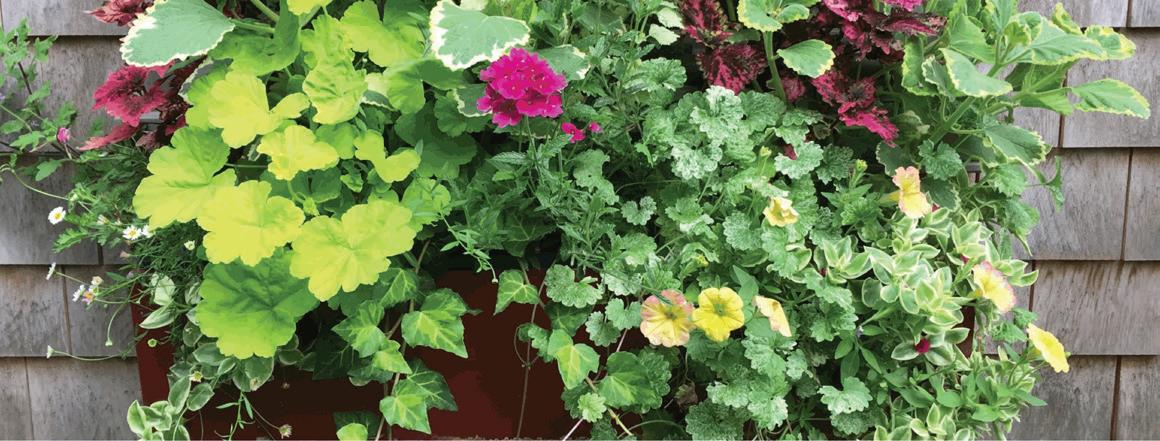
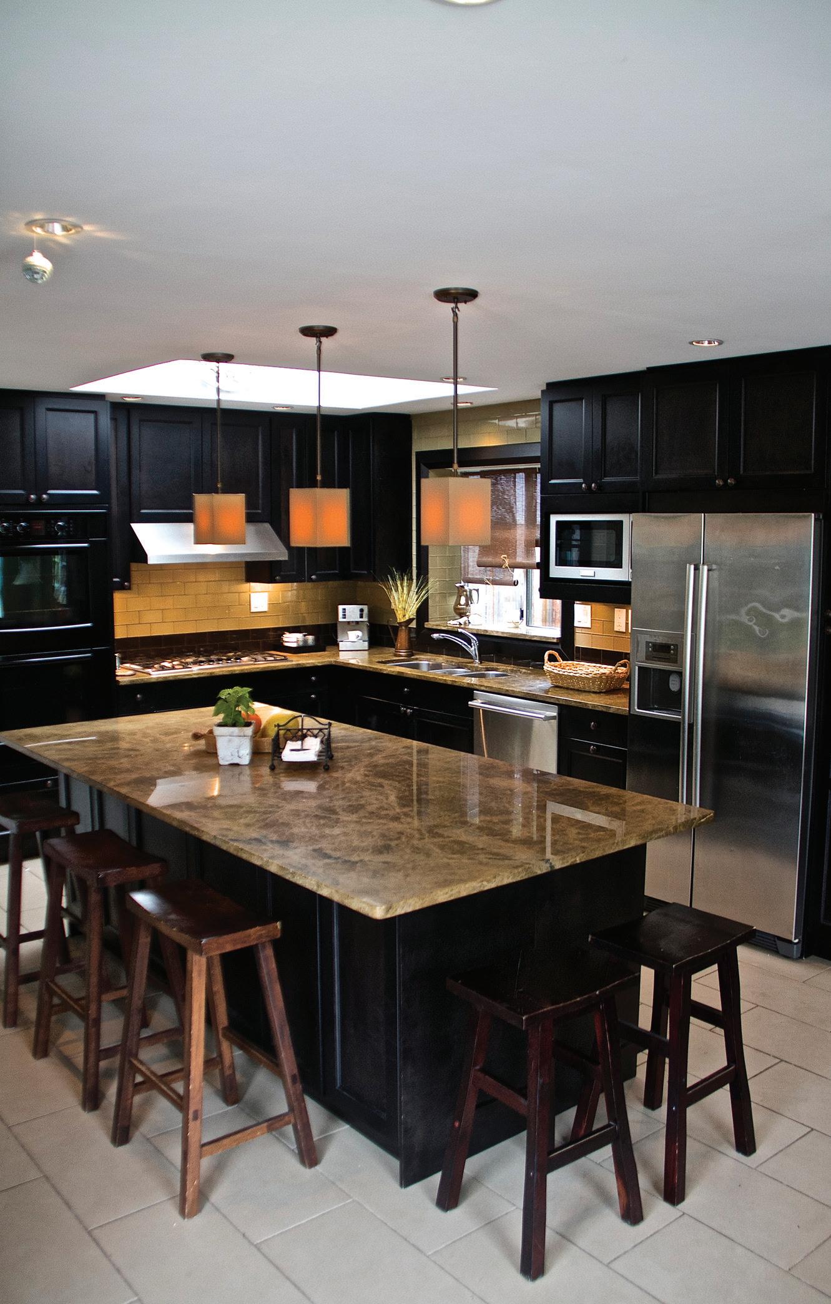
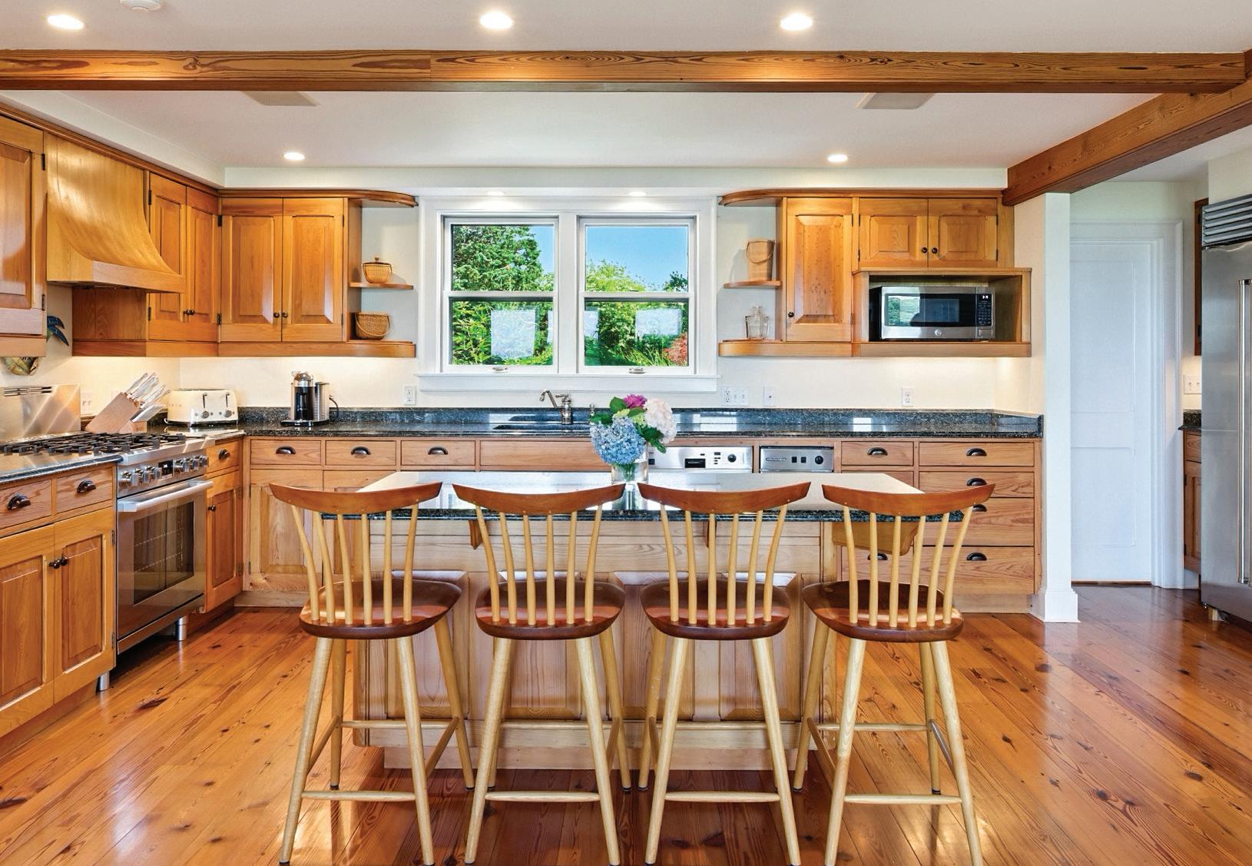
• Foundation is key: A level foundation is essential for the longevity and stability of your outdoor kitchen. Ensure you have a sturdy, flat surface before starting construction.
• Add counter space: Countertops are vital for any kitchen, indoors or out.
• Incorporate seating and dining areas: Make your outdoor kitchen an extension of your living space by adding comfortable seating. Consider building a bar or a dining area adjacent to the kitchen, allowing guests to relax while meals are being prepared.
• Lighting and accessories: Don’t forget to incorporate lighting into your outdoor kitchen design. Ambient lighting can create the perfect atmosphere for evening gatherings and task lighting is crucial for cooking. Add some personal touches like built-in shelves, plant containers or even a fire pit. Beyond the savings of not hiring a contractor, a homeowner can really personalize an outdoor kitchen to fit their style and taste with a modular concrete block base accompanied by a concrete counter-top. It can be customized with a grill, bar and mini refrigerator to accommodate any dining and entertainment event. Other homeowners may elevate the experience even more by installing LED lights, a sound system or other luxury features.
- ARA Content

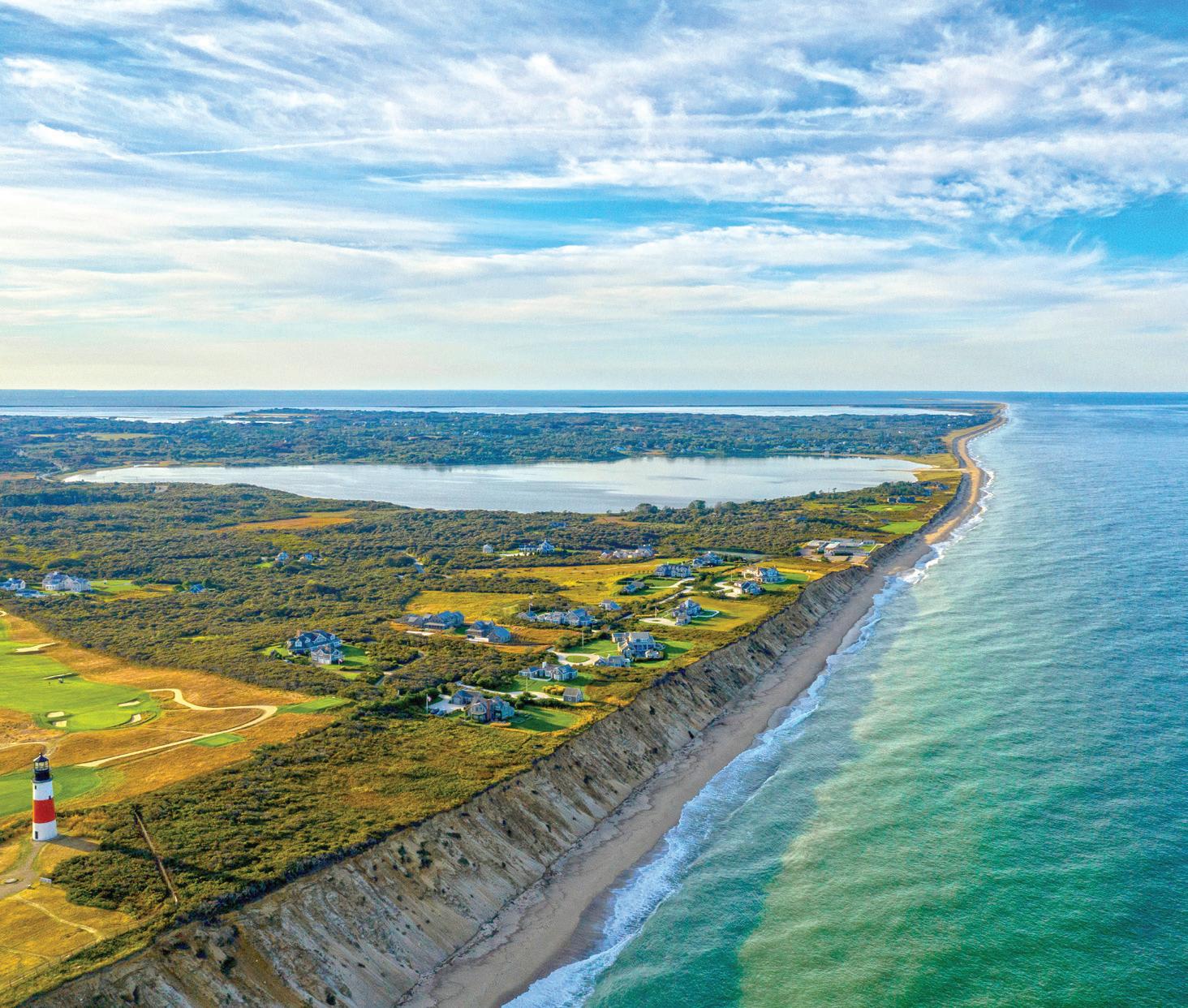



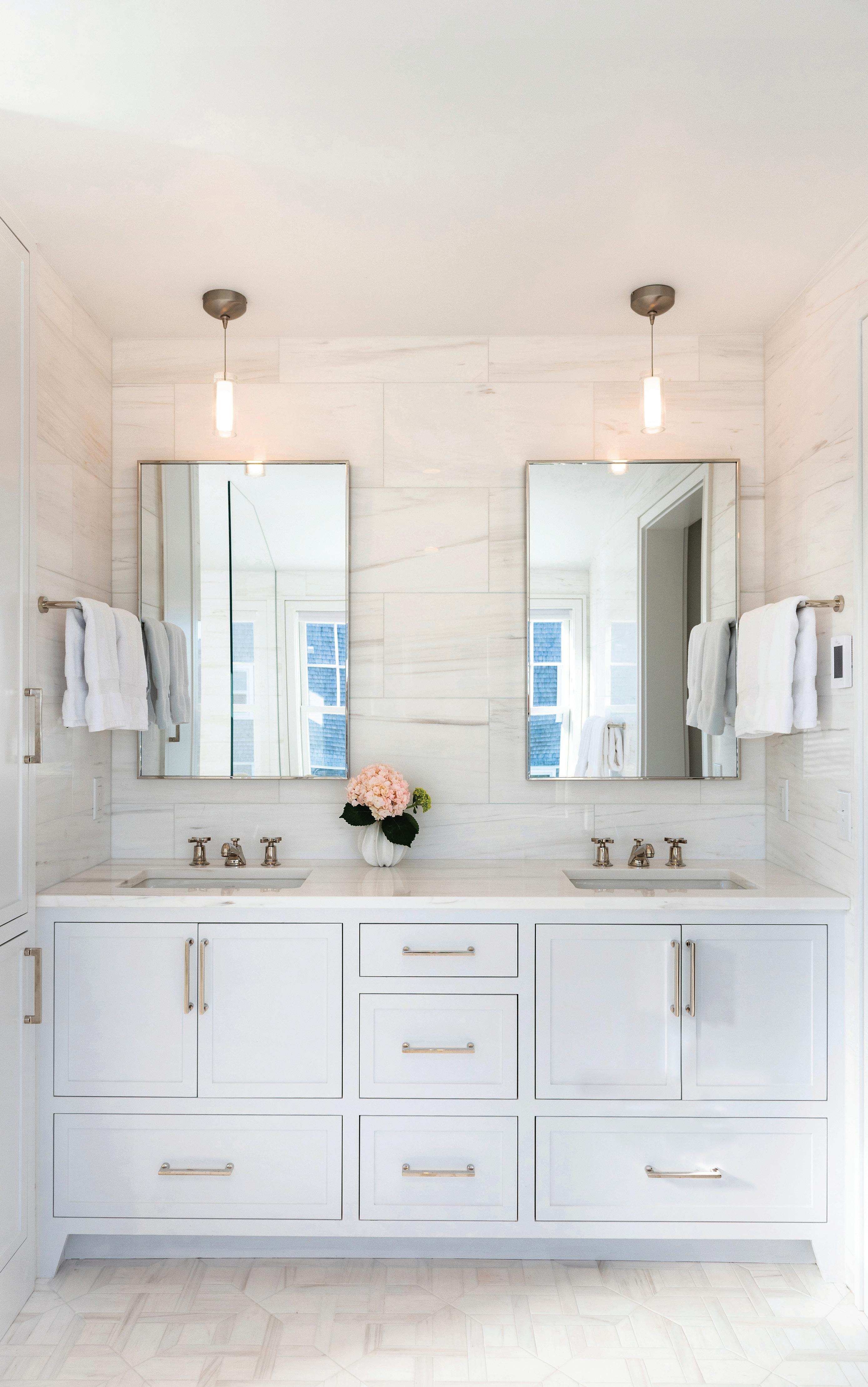
Photo by Wendy Mills
Design by Elisa H. Allen Design
