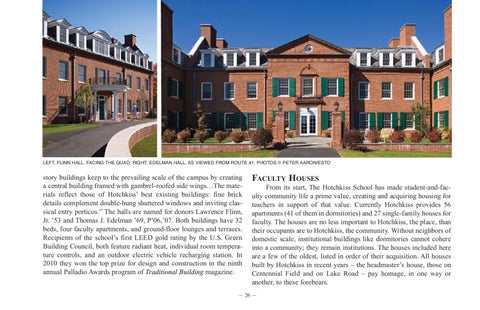134759:Hotchkiss The Place.qxp 1/22/12 6:55 PM Page 26
LEFT, FLINN HALL, FACING THE QUAD; RIGHT, EDELMAN HALL, AS VIEWED FROM ROUTE 41; PHOTOS © PETER AARON/ESTO
story buildings keep to the prevailing scale of the campus by creating a central building framed with gambrel-roofed side wings…The materials reflect those of Hotchkiss’ best existing buildings: fine brick details complement double-hung shuttered windows and inviting classical entry porticos.” The halls are named for donors Lawrence Flinn, Jr. ’53 and Thomas J. Edelman ’69, P’06,’07. Both buildings have 32 beds, four faculty apartments, and ground-floor lounges and terraces. Recipients of the school’s first LEED gold rating by the U.S. Green Building Council, both feature radiant heat, individual room temperature controls, and an outdoor electric vehicle recharging station. In 2010 they won the top prize for design and construction in the ninth annual Palladio Awards program of Traditional Building magazine.
FACULTY HOUSES From its start, The Hotchkiss School has made student-and-faculty community life a prime value, creating and acquiring housing for teachers in support of that value. Currently Hotchkiss provides 56 apartments (41 of them in dormitories) and 27 single-family houses for faculty. The houses are no less important to Hotchkiss, the place, than their occupants are to Hotchkiss, the community. Without neighbors of domestic scale, institutional buildings like dormitories cannot cohere into a community; they remain institutions. The houses included here are a few of the oldest, listed in order of their acquisition. All houses built by Hotchkiss in recent years – the headmaster’s house, those on Centennial Field and on Lake Road – pay homage, in one way or another, to these forebears.
— 26 —
