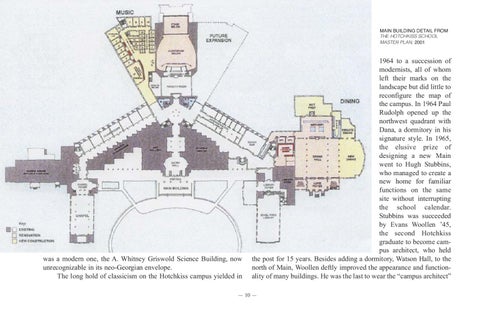134759:Hotchkiss The Place.qxp 1/22/12 6:55 PM Page 10
MAIN BUILDING DETAIL FROM THE HOTCHKISS SCHOOL MASTER PLAN, 2001
was a modern one, the A. Whitney Griswold Science Building, now unrecognizable in its neo-Georgian envelope. The long hold of classicism on the Hotchkiss campus yielded in
1964 to a succession of modernists, all of whom left their marks on the landscape but did little to reconfigure the map of the campus. In 1964 Paul Rudolph opened up the northwest quadrant with Dana, a dormitory in his signature style. In 1965, the elusive prize of designing a new Main went to Hugh Stubbins, who managed to create a new home for familiar functions on the same site without interrupting the school calendar. Stubbins was succeeded by Evans Woollen ’45, the second Hotchkiss graduate to become campus architect, who held the post for 15 years. Besides adding a dormitory, Watson Hall, to the north of Main, Woollen deftly improved the appearance and functionality of many buildings. He was the last to wear the “campus architect”
— 10 —
