


Broker of Record 92 South Kingsway, Toronto SEE MY FEATURE LISTING ON PAGES 10+11
Theodore Babiak
$2,199,000

Roncesvalles Grande Dame! 2.5 Storey Detached Century Building in High Demand Roncesvalles Village. Regal Curb Appeal with Inviting Front Porch, Four Character Filled Suites Offering a Blend of Original Charm & Modern Updates. Original Staircase & Bannister, Hardwood Floors, Period Baseboard & Trim, 2 Ornate Fireplaces, 2 Bedroom Lower Suite + Three 1 Bedroom Suites Above Grade, Rooftop Balconies, Updated Mechanics, Thermal Windows, Roofing Etc. Large 24’ x 123’ Lot w/3 Car Parking, High Demand Rental Pocket, 3 Blocks to High Park, Close Proximity to TTC, Roncesvalles, King & Queen West Shopping & Entertainment, Lakeshore Trails.
$2,299,000

307 Pacific avenue
Stately 2.5 Storey Victorian Multiplex On Coveted Pacific Avenue, Circa 1888 Detached With Period Brick Facade, Inviting Front Porch, 6 Well Designed Suites, Stained Glass, Interior & Mechanical Renovation In 2006, Over 3,500Sq.Ft Finished On 4 Levels. Roof, 3rd Floor Deck & Suite Updates 2021, 6 Hydro Meters, 5 Gas Meters, Convenient Coin Op Laundry, Multiple Decks & Outdoor Space For Tenants, Property Leased: $118.5K Gross Income, $13.5K Expenses, $105K Net Income. 4.57% Cap Rate At List. Low Maintenance 25’ X 78’ Landscaped Lot. Short Stroll To The Junction & Bloor West Village Shopping/Entertainment, High Park, TTC.



junction
Swansea Triplex Gem! Massive 2 Storey Detached Overlooking Grenadier Pond. Three Renovated Executive Level Suites Offering Generous Room Sizes & Loads of Natural Light. This Seven Bedroom Property Consists of Two Large 2 Bedroom Suites, and One 3 Bedroom Suite. Renovated Kitchens w/Shaker Cabinetry & Quartz Counters, Timeless 4pc. Bathrooms, Hardwood Floors, Oversize Balconies, Common Laundry Room, Generous 45’ x 80’ lot w/2 Car Garage & 4 Additional Driveway Spots, On-Demand Hot Water Boiler, Re-Wired w/ Separate Hydro Meters. Close Proximity to High Park, Lakeshore Trails, TTC, Gardiner, Airport, Bloor West Village & Roncesvalles.
SWANSEA

416-588 - 8248 realestatesolutions@rogers.com www.kerbler.com 311 Roncesvalles Avenue Toronto, ON M6R
416.588.8248
west village, junction roncesvalles village
MARION
2M6
toronto west, high park, roncesvalles village, parkdale, bloor
138
STREET
42 ELLIS AVENUE
SOLD
248 Pacific Avenue
Absolutely Picture-Perfect Home Sweet Home! Delivering on All Your Wish List

Boxes! Beautiful Original Character Blended with Thoughtful and Desirable
Upgrades! Fabulous Main Floor Family Size Eat-in Kitchen with a Main Floor Family Room! Wonderful Size Living Room with Wood-Burning F/P, Formal Dining
Room, Lovely Preserved Stained Glass Windows, Original Etched Glass French
Doors*Walkout to Private and Beautifully Landscaped Backyard/Patio*Incredible
Oversized Rare 2 Car Garage!! Private Drive!! Fully Finished Basement Rec Room w/Gas Fireplace, In-Floor Heating, Oversized Laundry Room*Sought-after and Coveted School District! Mins to Bloor, Subway, Schools, Shopping, High Park*

An Absolute Jewel of a Home...Offered for the First Time in Nearly 50 Years! Visit my website for more information about this listing.
“TESTIMONIAL
Nutan and her team were professional, courteous, and kind throughout the process of selling our long-time family home. And when the market suddenly slowed down in April in the middle of listing the house, we relied on Nutan’s years of experience and market knowledge to shepherd a deal that made both us and the purchaser feel like we did well. And in hindsight, we did more than well. Thank you Nutan for your calm guidance, your tact in dealing with multiple family members at once, and your genuine happiness for us when the deal closed. We sing your praises to all our friends and family!

Warm regards, The C. Family.

NUTAN BROWN ENERGY, COMMITMENT, RESULTS.
“
PRESIDENT James BAKER james@thnmedia.com
CREATIVE DIRECTOR Jason STACEY jason@thnmedia.com
ADVERTISING SALES Marianne KENNEDY marianne@thnmedia.com



CREATIVE PRODUCTION Dereck ADDIE dereck@thnmedia.com
WEB DESIGN Bryce LYNAS bryce@thnmedia.com ADMINISTRATION Diana LYNAS diana@thnmedia.com PRINTING DOLLCO
4 ISSUE 07 • 2023 SACKETT STREET TOWNHOUSE 16 SIMPLIFY DINNERTIME WITH POLENTA LUMINAIRE AUTHENTIK LIGHTING 8 12
Curb Appeal Magazine is published monthly and delivered to selected homes in Baby Point, Bloor West Village, High Park, Lambton, Old Mill, Parkdale, Roncesvalles, Runnymede, Swansea, Sunnyside, The Junction by Canada Post, agreement #41362062. THN Media 2187 Dunwin Drive Mississauga, ON, Canada L5L 1X2 Office 905 278 1111 curbappealmagazine.ca DISCLAIMER: Every effort has been made to publish this magazine as accurately as possible; however errors and omissions can occur. THN Media, their employees, agents, representatives and vendors are not liable for any damages relating to errors or omissions in the editorials or advertising which may appear herein except where a specific charge has been made. In such cases THN Media shall have limited liability only to the charge for such advertising or editorials. facebook.com/curbappealmagazine instagram.com/curbappealmagazine











6 Country Club Drive For Lease Exclusive Listing in Humber Valley 2 Storey, 3 Bdrm + 2 Bath, 60x128 ft Lot 30 Edenbrook Hill For Sale 15 Ravensbourne Crescent For Sale 1514-541 Blackthorn Avenue Sold 372 The Kingsway For Lease 647.232.7317 ana@asantos.ca 416.575.7317 sara@asantos.ca *Represented Buyer #1 IN SALES BLOOR STREET WEST 2021 - 2016 #3 IN SALES COMPANY-WIDE 2021 2316 Bloor St W Toronto, ON M6S 1P2 I 416.441.2888 D: 647.232.7317 I www.asantos.ca 96 Valecrest Drive Sold
30 Old Mill Road #1002 • $3,895,000 Riverside at the Old Mill. Spectacular Corner Suite with Magnificent NSWE views of the Humber River, Humber Valley and City. Newly Interior Designed, with Fabulous Coffered Ceilings, 2381 sq ft with 1400 sq ft wrap-around terrace. Open plan living/dining room with 9'7" ceilings, floor-to-ceiling windows, custom built-ins and Multiple walkouts to terrace.Family room has potential to become a third bdrm w/semi ensuite. Private club w/Pool, Gym,




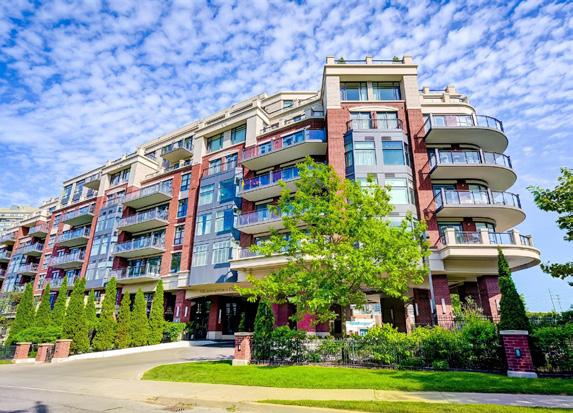
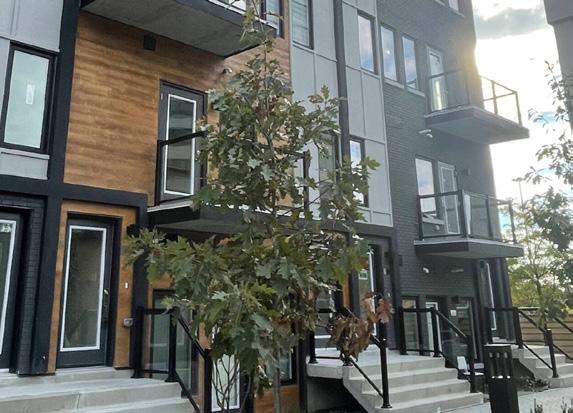



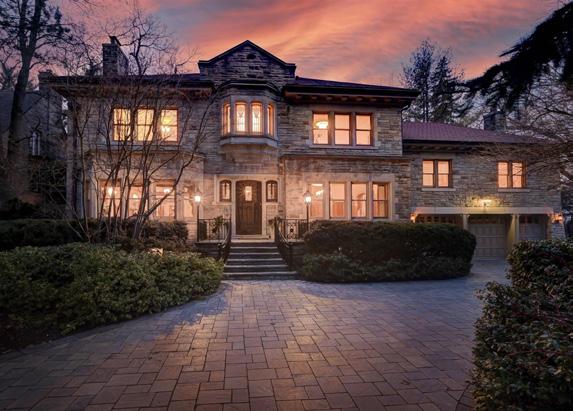










6 Alex Mnich SALES REPRESENTATIVE Christina Lai SALES REPRESENTATIVE Eva Stec SALES REPRESENTATIVE Anna Keretova CLIENT SERVICES + MARKETING MANAGER Motria Dzulynsky FOUNDER | SALES REPRESENTATIVE motria@themotriagroup.com Tristan Stephen SALES REPRESENTATIVE Motria Dzulynsky FOUNDER | SALES REPRESENTATIVE motria@themotriagroup.com themotriagroup.com 416.236.1241 INC., BROKERAGE INDEPENDENTLY OWNED + OPERATED Alex Mnich CLIENT SERVICES + MARKETING MANAGER Eva Stec SALES REPRESENTATIVE 382 Prince Edward Drive N 250 Scarlett Road #1309 90 Mayfield Avenue 33 Mill Cove • $6,500/mo 8 Glenellen Drive W 15 La Rose #816 • $679,000 636 Runnymede Road • $2,095,000 137 St. Lawrence Drive • $5,000/mo 387 Prince Edward Drive N Lovely updated 4 bedroom Kingsway home on a fabulous 40 x 140 foot lot. Oozes coziness and charm. Located in prime block between King Georges and The Kingsway. Open concept kitchen/ eating area with walkout to large, private deck and gorgeous back gardens. Perfect for entertaining. Walk to Lambton Kingsway school, ECI, Our Lady of Sorrows, subway, Kingsway Village. 1406 Lochlin Trail • $2,695,000 Gorgeous, renovated Mineola home in the perfect location! Spectacular 80 x 150 ft beautifully landscaped S/W facing lot - total privacy. Open concept kitchen overlooking beautiful back gardens. Lovely formal living and dining room. Main floor den/family room. Professionally finished lower level with rec room and possible 4th bedroom. This home is perfect for everyday living and entertaining. Expansive stone patio and firepit in back offers a calm and serene escape. Large double car garage, 8 car parking. Walk to GO, Port Credit Village, Mentor College, Port Credit High School,
FORSALE 3 Riverside Trail • $6,850,000 FORSALE 1 Old Mill Drive #921 COMINGSOON 636 Runnymede Road • $1,998,000 FORSALE 5 Cedarcrest Drive 402 The East Mall #213 • $499,000 FORSALE 9 Burnhamthorpe Cres #203 • $1,175,000 FORSALE 1207 Royal York Road SOLD 19 Mulham Place SOLD
Mineola Public.
CALL FOR MORE INFORMATION FORSALE COMINGSOON
24 hour Concierge, Party Room, Steps to Humber River, Walking and Cycling Trails, Old Mill Subway, Kingsway shops and Pearson Airport.













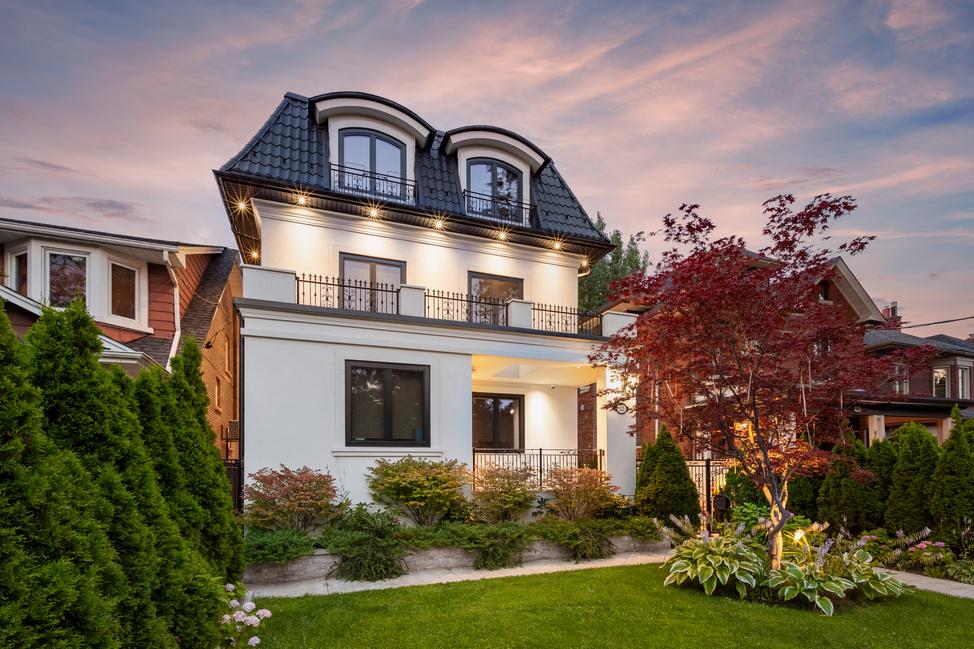



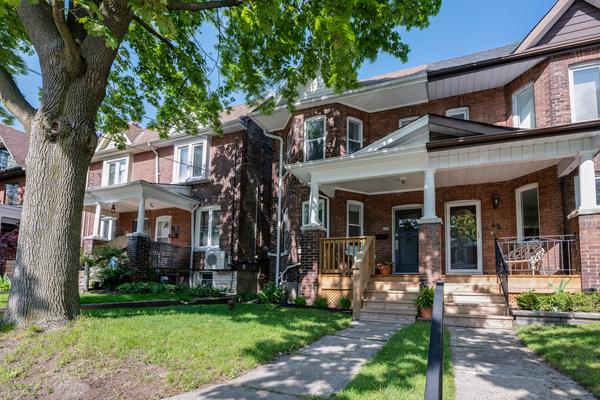



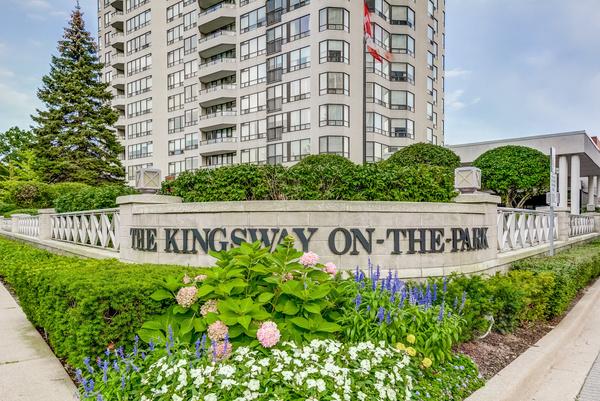
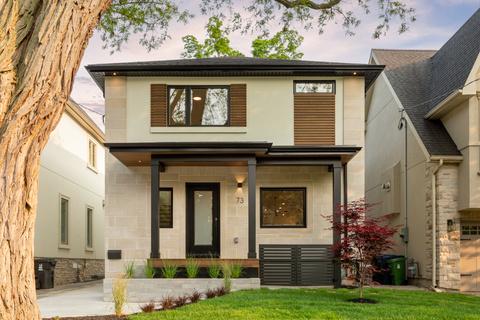
51 Fairview Avenue Wide Semi | 3 BR | Lane 4 TOP 1% IN TORONTO + + West
Specialists
e St, Toronto, ON M Not intended to so p g + Based on 2022 es and units sold Please contact us to arrange a private viewing or to book a consultation. Please contact us to arrange a private viewing or to book a consultation. 225 High Park Avenue 5 BR | 6 Bath | 6,500 + SF 18 Indian Grove 3 Storey | 4 BR | Private Dr Wide Balcony | 2+1 BR | Parking FOR SALE KRISTOFER LAWSON* 416 605 2621 ANNA IWANYSHYN* THEODORE BABIAK** JAMIE COGHLAN* STEPHANIE MARTIN* MARIKO KATAOKA* CINDY GALLANT* 647 717 0278 647.783.2040 416.554.6903 416.400.4485 437 429 1706 FOR SALE 10 Humber Trail West Garden|4 BR |Private Dr FOR SALE FOR SALE 456 Armadale Avenue Laneway Studio Apt | AC FOR SALE LEASED SOLD 647 868 4165 SOLD 297 Gilmour Avenue Roof Terrace | 3 BR | 1524 SF FOR SALE 1 Aberfoyle Cres #SPH5 2218 SF | 2+ BR | 9 ft Ceilings FOR LEASE 4 Briarcroft Road 3+1 BR | 2 Bath | Cul-de-sac 73 Raymond Avenue Open Plan| 3 BR | Renovated SOLD FOR LEASE
Toronto Real Estate
. .
DINNERTIME WITH POLENTA Simplify

PREPARED POLENTA IS A TRUE HIDDEN GEM OF THE SUPERMARKET — IT'S ENDLESSLY VERSATILE AND MAKES A GREAT STARTING POINT FOR EASY WEEKNIGHT MEALS. SLICE IT UP AND SEAR AS WE’VE DONE HERE TO MAKE A CRISPY-CREAMY BASE FOR A PLANTBASED BOLOGNESE PASTA SAUCE.
On another night, try grilling sliced polenta and serving as a fun alternative to croutons on salad, or alongside grilled shrimp for a twist on shrimp and grits.
To make this recipe, look for tubes of prepared polenta in the pasta and grains section of the supermarket. If you can’t find a 500-gram tube, grab a 1-kilogram tube and cut in half crosswise before slicing into rounds.
CRISPY POLENTA WITH BOLOGNESE AND WILTED GREENS
Prep Time: 10 mins | Cook Time: 35 mins | Serves: 4
INGREDIENTS
• 2 cups (500 mL) PC plant-based Bolognese pasta sauce
• 2 tbsp (30 mL) olive oil
• 1 pkg (500 g) prepared polenta, cut crosswise into 1/2 inch (1 cm) thick rounds
• 2 cloves garlic, minced
• 1/4 tsp (1 mL) black pepper
• Pinch (0.5 mL) salt
• 8 cups (2 L) lightly packed baby arugula and spinach blend (142g pkg)
• Pinch (0.5 mL) hot pepper flakes (optional)
DIRECTIONS
STEP ONE Heat pasta sauce in small saucepan over medium-low heat, stirring occasionally until hot; 8 to 10 minutes. Cover and keep warm.
STEP TWO Meanwhile, heat oil in large nonstick skillet over medium-high heat. Arrange half the polenta slices in single layer in skillet; add carefully to prevent oil from splattering. Cook, turning once and reducing heat if polenta starts to brown too quickly, until golden and crispy; 15 to 17 minutes. Arrange on large serving platter, overlapping slices slightly.
STEP THREE Return skillet to medium-high heat (do not wipe out). Add garlic, black pepper, salt and hot pepper flakes (if using). Cook, stirring constantly until fragrant and golden; about 30 seconds. Turn off heat; add arugula and spinach blend. Stir until wilted. Scatter over top of polenta.
STEP FOUR Spoon pasta sauce over top of polenta and greens. Serve immediately.
The sauce and greens are also delicious served over creamy polenta, if you can’t find the tubed polenta. USE FINEGROUND YELLOW CORNMEAL and prepare polenta according to the package instructions, using vegan buttery substitute in place of butter. If you have nutritional yeast on hand, feel free to sprinkle that in for cheesy flavour. ◆
8
THIS
newscanada.com
RECIPE

West Toronto Real Estate Specialists . .













This smartly designed custom residence showcases appealing architectural elements and sleek modern interiors. It features three bedrooms, four baths, two offices and 3,150 square feet of living area on four levels.
Open plan main level is bathed in natural light from all sides. It offers ceiling heights from 10’ to 19’ in the great room, polished concrete floors with in-floor hydronic heating, discrete powder room, Eames Hang-It-All equipped closet and side entry from the private driveway.
A custom kitchen boasts Caesarstone counters, under cabinet & indirect lighting, high end Miele appliances, pot lights and an 8’ 8” solid bamboo window seat overlooking the front garden. The Caesarstone 12 ½ foot island seats 8 and has a sink, overhead linear pendant, under counter lighting and is next to the dining area with two Ligne Roset Bloom pendant lamps.
The breathtaking great room with soaring 19’ ceilings overlooks the professionally landscaped gardens and treed ravine. A solid core pocket door separates this space from a tucked away main floor office. Alumilex sliding doors open onto a spacious deck and patio - ideal for summer entertaining.
A floating staircase takes you to the second level which offers two bedrooms, Ligne Roset Bloom pendant lamp over the staircase, Velux skylight with remote control, laundry built for a full size washer and dryer and four piece family bath. There’s also a sunlit, private office with sliding glass panels overlooking the great room and the back garden.
The third level primary retreat overlooks the ravine and has in-floor heating, a luxurious 5 piece ensuite bath, large rectangular vessel sink with 2 wall mount faucets, free standing soaker tub, glass shower and built-in wall to wall closets.
The lower level features heated concrete floors, home theatre with flush mount speakers, a 3 piece bath, laundry room and utility room.
The front garden is a fine example of beauty and low maintenance with corten steel planters, limestone steps and stone garden edging. It is planted with boxwood, grasses, serviceberry trees and eastern redbud.
Front porch is made of Brazilian teak and with its silvery weathered finish has never looked better. The private drive accommodates 2 cars and includes a Tesla EV charger.
The gorgeous backyard offers Muskoka vibes with the backdrop of a lush wooded ravine. The garden is fully fenced and features a limestone patio, a large Brazilian teak deck, custom cedar garden/storage shed and gabion walls along the west end of the garden.
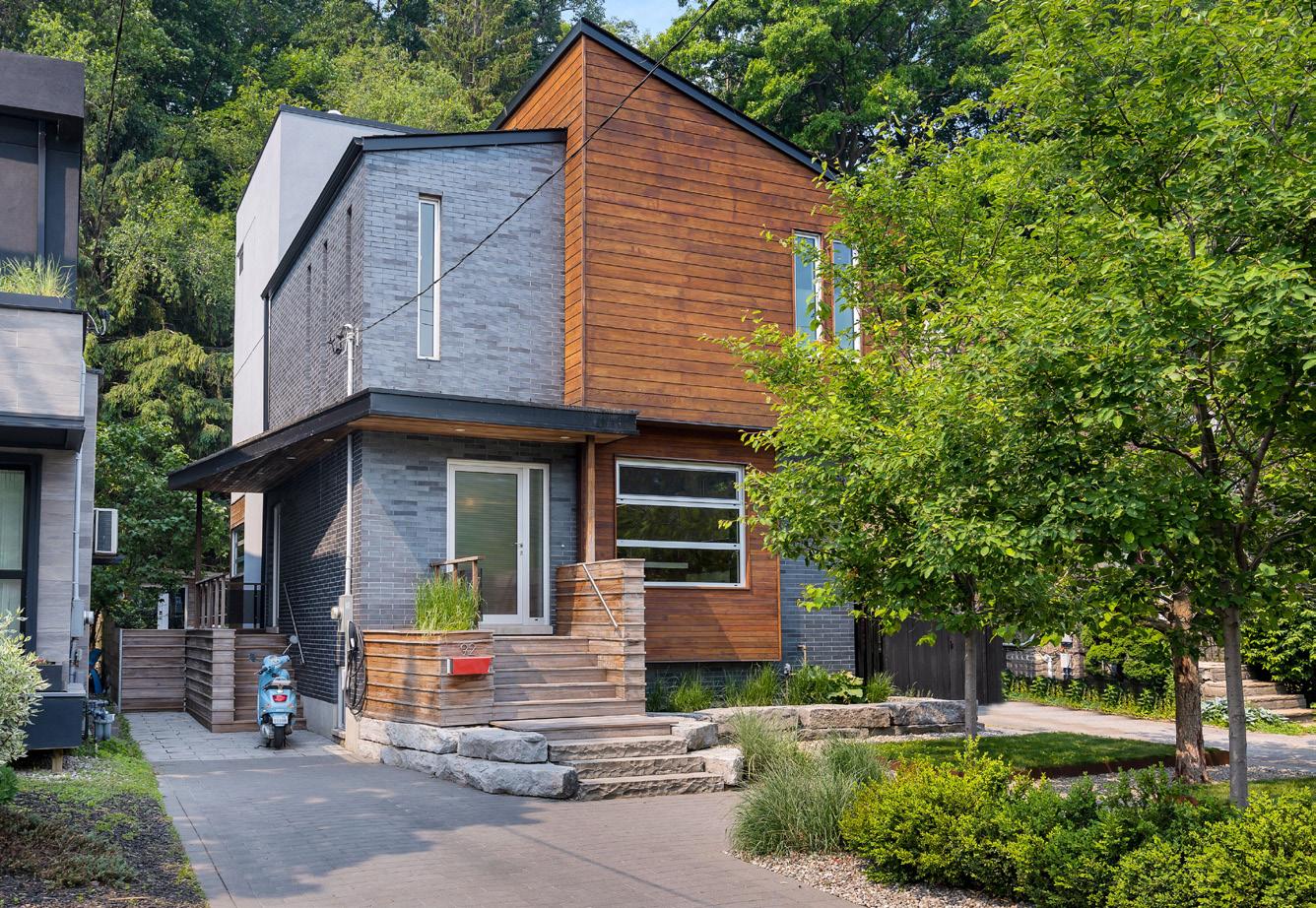
Well located near the subway, Bloor West Village, Cheese Boutique, top ranked Swansea Public School & Rec Centre, Rennie Park, Humber River & the lakefront. Easy access to downtown & airports.
A superb opportunity to own a beautiful move-in ready home in a prime west Toronto location!
51 Fairview Avenue Wide Semi | 3 BR | Lane 4 TOP 1% IN TORONTO + +
e St, Toronto, ON M Not intended to so p g + Based on 2022 es and units sold
us
to book a consultation. Please contact us to
or to book a consultation. 1 Lomond Dr #1204 Penthouse| 3 BR | 1660 SF 18 Indian Grove 3 Storey | 4 BR | Private Dr 588 Annette St #402 Wide Balcony | 2+1 BR | Parking FOR SALE KRISTOFER LAWSON* 416 605 2621 ANNA IWANYSHYN* THEODORE BABIAK** JAMIE COGHLAN* STEPHANIE MARTIN* MARIKO KATAOKA* CINDY GALLANT* 647 717 0278 647.783.2040 416.554.6903 416.400.4485 437 429 1706 FOR SALE 10 Humber Trail West Garden|4 BR |Private Dr FOR SALE 456 Armadale Avenue Laneway Studio Apt | AC FOR SALE LEASED SOLD 647 868 4165 SOLD 297 Gilmour Avenue Roof Terrace | 3 BR | 1524 SF FOR SALE 1 Aberfoyle Cres #SPH5 2218 SF | 2+ BR | 9 ft Ceilings 4 Briarcroft Road 3+1 BR | 2 Bath | Cul-de-sac 73 Raymond Avenue Open Plan| 3 BR | Renovated SOLD FOR LEASE
Please contact
to arrange a private viewing or
arrange a private viewing
Welcome to 92 South Kingsway, Toronto An exceptional contemporary home in a picturesque ravine setting in sought after Swansea! 51 Fairview Avenue Wide Semi | 3 BR | Lane babiaktea 416.717.8853 West Toronto Real Estate Specialists . . Babiak Team Real Estate Brokerage Ltd 355 Jane St, Toronto, ON M6S 3Z3 Not intended to solicit parties under agency agreement **Broker *Sales Representative + Based on 2022 TRREB MLS dollar vo Please contact us to arrange a private viewing or to book a co Please contact us to arrange a private viewing or to book a co 1 Lo Pen 225 High Park Avenue 5 BR | 6 Bath | 6,500 + SF 18 Indian Grove 3 Storey | 4 BR | Private Dr 92 South Kingsway Modern | 4 BR | Private Drive 588 Annette St #402 Wide Balcony | 2+1 BR | Parking FOR SALE KRISTOFER LAWSON* 416.605.2621 ANNA IWANYSHYN* THEODORE BABIAK** JAMIE COGHLAN* STEPHANIE MARTIN* MARIKO KATAOKA* 647.717.0278 647 783 2040 416 554 6903 416 400 4485 FOR SALE 10 Humber Trail West Garden|4 BR |Private Dr FO FOR SALE 456 Lane FOR SALE LEA SOLD 647.868.4165 SOLD 297 Gilmour Avenue Roof Terrace | 3 BR | 1524 SF FOR SALE 1 Aberfoyle Cres #SPH5 2218 SF | 2+ BR | 9 ft Ceilings FOR LEASE 4 Br 3+1 B 73 Raymond Avenue Open Plan| 3 BR | Renovated SOLD FO








am.com TOP 1% IN TORONTO + + olume of sales and units sold onsultation. onsultation. omond Dr #1204 thouse| 3 BR | 1660 SF CINDY GALLANT* 437.429.1706 R SALE 6 Armadale Avenue eway Studio Apt | AC ASED riarcroft Road BR | 2 Bath | Cul-de-sac R LEASE
ONYX COLLECTION IN NATURAL STONE
LUMINAIRE AUTHENTIK IS PROUD TO ANNOUNCE THE LAUNCH OF ITS NEW ONYX COLLECTION.

The design team has worked with skilled craftsmen to transform this stone from Mexico into lighting fixtures. Inspired by biophilic design, ONYX combines raw stone with a sculptural and timeless style. Available in a selection of wall sconces, ceiling fixtures, and pendants, this collection is offered in five different tones: white, dark amber, light amber, rust, and barista, in the Nopal, Arche, Krema, and NOS collections.
“The ONYX collection aligns with our vision to develop products with innovative and creative designs,” explains Maude Rondeau, Founder and President of Luminaire Authentik. “Each luminaire is like a work of art, and is unique and distinctive due to the texture and natural colour of each stone, carefully selected and cut.”
The new collection starts at $385 and is available at the Montreal, Quebec, and Toronto boutiques, as well as through Luminaire Authentik’s online store at www.luminaireauthentik.com/en/onyx/ ◆

12
DECOR
LUMINAIRE AUTHENTIK’S
EACH LUMINAIRE IS LIKE A WORK OF ART, AND IS UNIQUE AND DISTINCTIVE DUE TO THE TEXTURE AND NATURAL COLOUR OF EACH STONE, CAREFULLY SELECTED AND CUT.

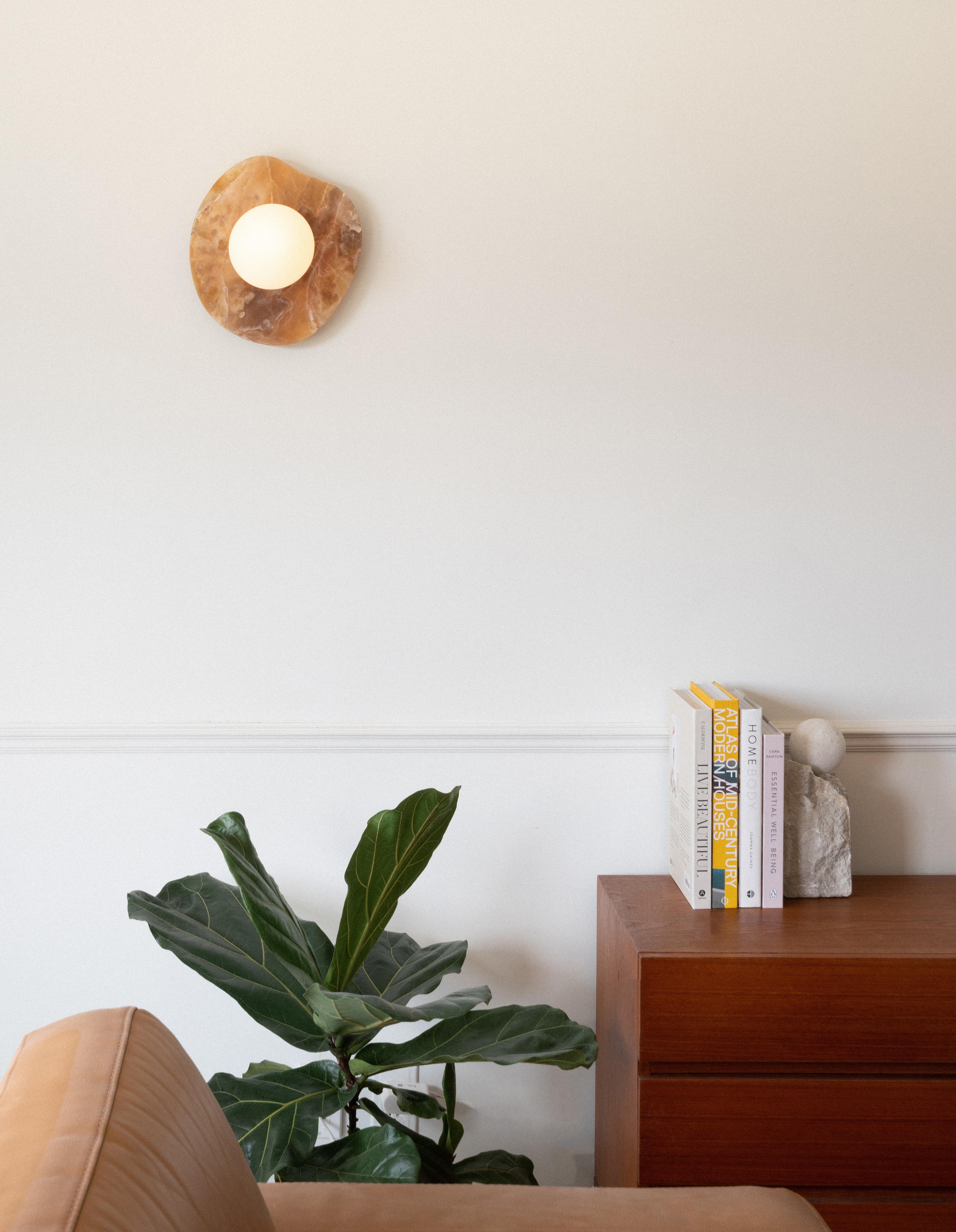

FIRST TIME EVER OFFERED FOR RESALE SINCE CONSTRUCTION, A BESPOKE TUDOR

AMAZING GRACE...

Much admired bespoke residence in a landmark location overlooking the fairways. One owner. Dramatic curb appeal with dual cobblestone driveways, walled courtyard and garage parking for 8 cars. Exceptional quality of construction and attention to detail. Baronial living room with vaulted beamed ceilings, massive hearth and two floor to ceiling bay windows. Richly panelled library. Formal dining room and handsome family room with period detailing both open to grand terrace. Sun filled kitchen with greenhouse dinette. Vaulted, beamed ceiling in
primary bedroom offering an elegant ensuite bath and dressing room opens to both a terrace and balcony. Five additional bedrooms + 3 baths. 4 log burning fireplaces. Mature hardwood canopy, elevated frontage. Level tableland at rear. From all elevations, this home has a commanding presence. One of the city’s many signature properties, routinely entrusted to the Pettigrew Group for resale. By appointment only to fully qualified buyers.
38 EDENBROOK HILL
ST. GEORGE’S GOLF & COUNTRY CLUB
www.ThePettigrewGroup.com PETTIGREW THE GROUP Robert Pettigrew CEO • Broker 416.568.2485 Lauren Pettigrew Senior VP • Sales Representative 416.836.5165




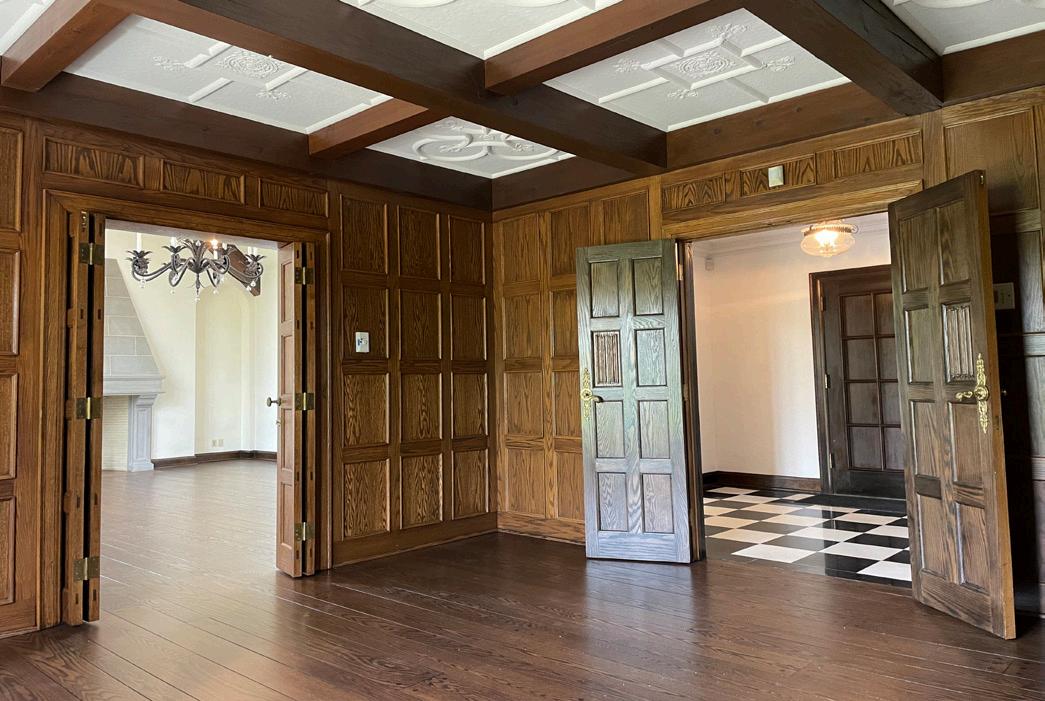



OFFERED AT $7,950,000 Trust is Earned Real Estate Logistics Since 1980 Office: 416.236.1241 info@thepettigrewgroup.com CONSISTENT LEADERS IN THE LUXURY MARKET Not intended to solicit properties currently listed for sale.
SACKETT STREET TOWNHOUSE

 By Barker Associates Architecture Office |
By Barker Associates Architecture Office |
Barker Associates Architecture Office proudly presents Sackett Street Townhouse, a project delivered for clients, recent empty-nesters with their own consulting company, who were looking to refresh their townhouse following the departure of their daughter for college. The scope of the work included adding another floor to an existing extension to create a primary suite and a third bedroom, and to update living spaces to meet the changing circumstances of the family, which included increased time spent working from home during the pandemic. The finish palette included bright jewel tones mixed with neutrals and textured surfaces.
16
Photography by Gieves Anderson
HOME DÉCOR
The clients wanted an open plan that maintained separations between spaces, thus the design approach was to configure certain spaces as semi enclosed volumes that would provide boundaries and define edges through materiality, lighting, and colour. The blue-gray toned interior of the entry vestibule volume is expressed as a red volume that separates it from the adjacent dining room. A pendant by Anony zig zags over the dining table, framing a display of the client’s ceramic vessels. ▹


17
At the center of the space, the kitchen is wrapped in textured wood, painted a blue-gray with cutouts that provide views into the dining room and back toward the living space. The cabinets inside are paneled in white oak and patterned porcelain tile, and recessed lighting along the dropped arch defines the boundary of the workspace.
The living room looks out on the rear yard through floor to ceiling glass. A Marenco sectional in blue Kvadrat wool wraps, a coffee table by Hinterland Design, and a rug by Philippe Malouin define the space.
The powder room tucked, under the stairs, is painted in a deep blue-black with a pop of yellow provided by a Kast concrete sink. A reeded glass and steel stair rail echo the tambour texture of the kitchen enclosure.

Upstairs, the new primary suite is defined by white oak and painted built-ins that define spaces in a similar way to those in the living spaces. The sleeping and dressing areas are divided by a volume that acts as a headboard on one side and storage on the other. The custom bedframe and side tables face a wall of shelving and sliding panels, and a

18
window seat frames the view to the rear yard. The custom closet wall is painted with the same blue-gray as the main floor. The primary bath features a vaulted skylit ceiling and porcelain tiles that pick up the same muted colour palette.

Recent weather events prompted a re-examination of the finishes on the lower level of the house, where the spaces were revamped to create a secondary living area separated from a workspace by floor to ceiling sliding reeded glass panels. Porcelain tile provides a practical floor covering for a house in an area prone to flooding. ◆

19



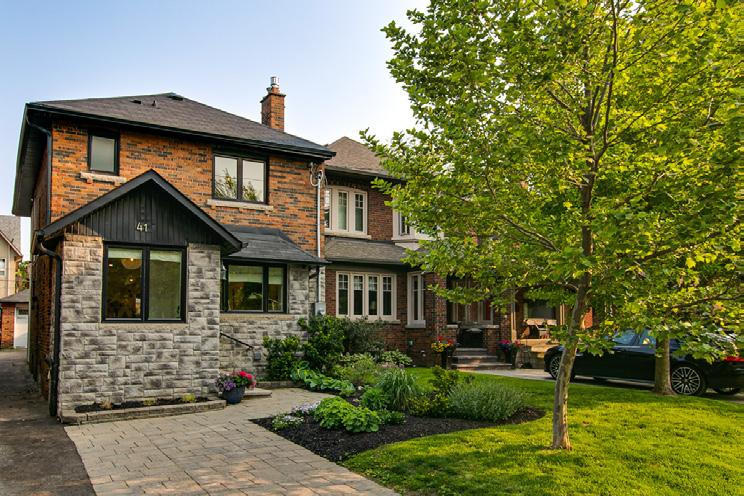












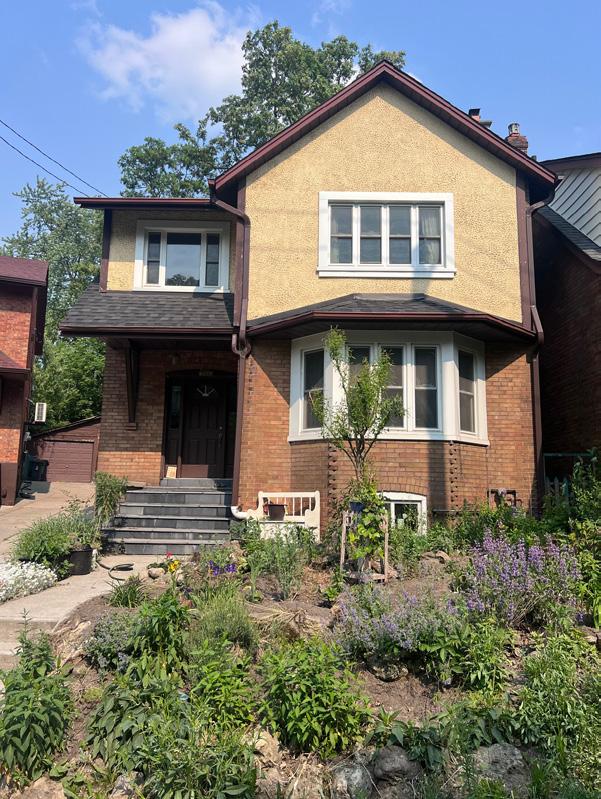
15 Windermere Ave #1108 Swansea FOR SALE 54 Ormskirk Avenue Swansea FOR SALE 120 Duke Street #401 Hamilton 18 Humberview Road Baby Point EXCLUSIVE EXCLUSIVE : s i d o r o v a i n w o o d . c o m : info@sidorovainwood.com TANYA SIDOROVA Sales Representative MICHAEL INWOOD Broker of Record, B Comm 2020 - 2022 @sidorovainwoodteam R E / M A X P R O F E S S I O N A L S S I D O R O V A I N W O O D R E A L T Y I N C . BROKERAGE INDEPENDENTLY OWNED AND OPERATED. *NOT INTENDED TO SOLICIT BUYERS AND SELLERS CURRENTLY UNDER CONTRACT WITH A BROKER *The number one team for transactions sold and purchased (combined) in W1/W2 on the Toronto Real Estate Board, including all exclusive listings (freehold only). Numbers sourced from the TRREB units sold January 1st, 2018 - December 31st, 2022. FOR SALE 3293 Dundas Street West The Junction 17 Innisfree Court Swansea 669 Annette Street Bloor West Village JUST SOLD EXCLUSIVELY 41 Raymond Avenue Baby Point 5 Fern Avenue Roncesvalles 729 Annette Street Bloor West Village 255 Quebec Avenue The Junction COMING SOON $375,000+ OVER ASKING! JUST SOLD $340,000+ OVER ASKING! JUST SOLD $250,000+ OVER ASKING! JUST SOLD COMING SOON COMING SOON 15 Windermere Avenue 1 Bed + Den - Swansea






































































































 By Barker Associates Architecture Office |
By Barker Associates Architecture Office |





















