
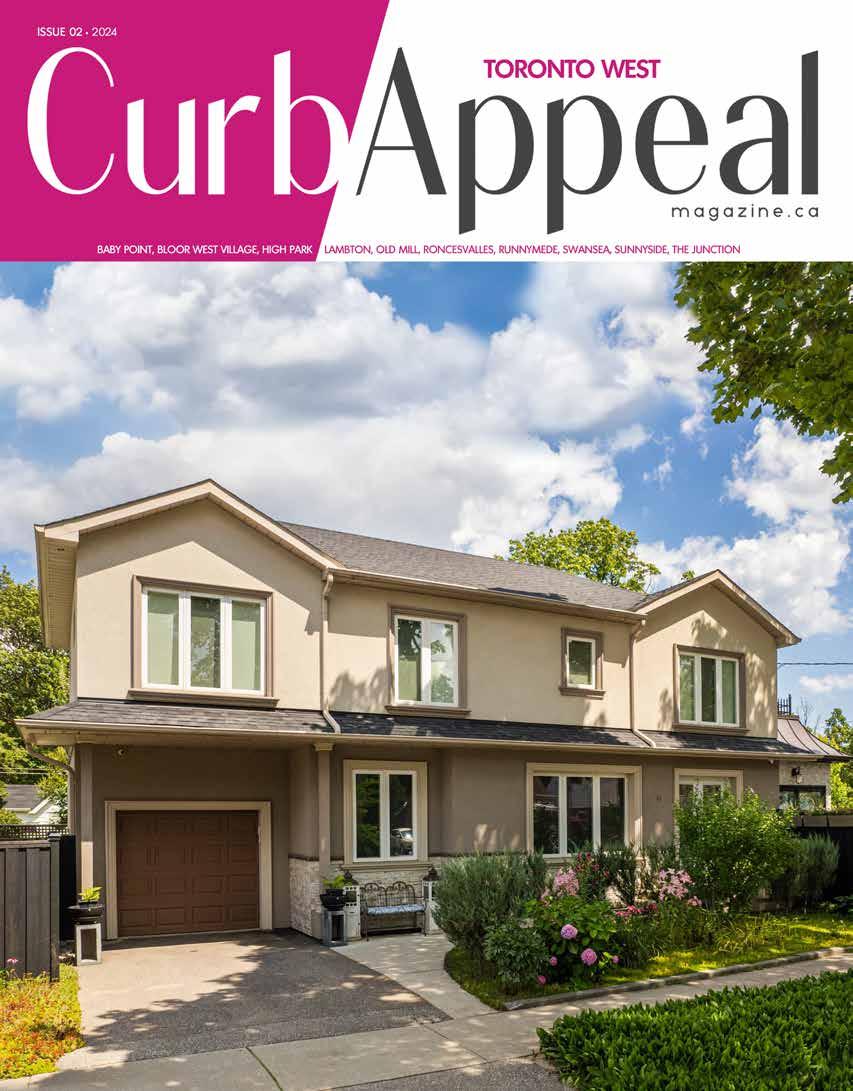

61 Delma Drive, Toronto SEE PAGE 2 FOR MORE INFORMATION ON THIS GREAT PROPERTY
REALTOR
Keith Kerbler



311 Roncesvalles Avenue Toronto, ON M6R 2M6
toronto west, high park, roncesvalles village, parkdale, bloor west village, junction
$1,899,000
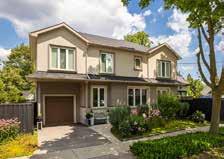
$2,199,000
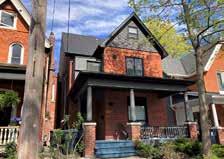
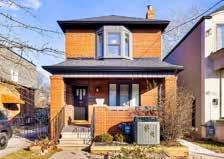
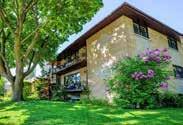
61 DELMA DRIVE
Impressive Alderwood 2 Storey Custom Re-Build on a 45’ x 110’ Corner Lot. Complete 2012 Reno with Open Concept Main, 4 Bedrooms, 4 Bathrooms, Spacious Primary with Ensuite & Large Walk-in Closet. Hardwood Floors, Modern Bathrooms, 2016 Family Room Addition Features Floor to Ceiling Windows, Gas Fireplace & Crested Mansard Roof, Finished Basement. Back-Yard Botanists Rejoice! Exceptional Landscaping with Rare Succulents/Annuals & Peaceful Zen-Like Cabana. Easy Gardiner/QEW Access, Steps to Local Schools & Shopping.
alderwood
307 Pacific avenue
Stately 2.5 Storey Victorian Multiplex On Coveted Pacific Avenue, Circa 1888 Detached with Period Brick Facade, Inviting Front Porch, 6 Well Designed Suites, Interior & Mechanical Renovation In 2006, Over 3,500Sq.ft Finished On 4 Levels, 6 Hydro Meters, 5 Gas Meters, Convenient Coin Op Laundry, Multiple Decks & Outdoor Space For Tenants, Turn Key Property, Fully Tenanted: $106K Net Income; 4.8% Cap w/Upside, Low Maintenance 25’ X 78’ Lot; Tenants Manage Refuse & Snow. Short Stroll To The Junction, Bloor West Village, High Park & TTC.
high park
133 BERESFORD AVENUE
Renovated Swansea Gem! Traditional 2 Storey Detached on a Manicured 25’ x 94.5’ Lot, Wonderful Marriage of Modern Convenience & Original Period Charm, Open Concept Main w/Hardwood Floors, Brick Fireplace, Stained Glass, Renovated Cook’s Kitchen w/Quartz Counters & SS Appliances, 3 Generous Bedrooms, Primary w/Bay Window & Ample Closets, Spa-Like Bathroom, Spectacular Basement Reno w/High Ceilings & Heated Flooring. Swansea PS Catchment, Steps to BWV Shopping & Entertainment. Tremendous Turn Key Family Home!
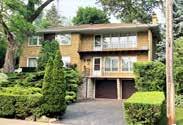
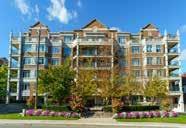
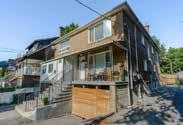
realestatesolutions@rogers.com www.kerbler.com
416-588 - 8248
*Represented Purchaser
42 Ellis avenue
swansea
81 Ellis avenue
swansea
swansea
SOLD
12 Old mill trail - suite 205 kingsway 9 wilson park road parkdale


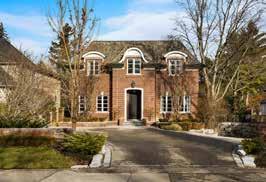
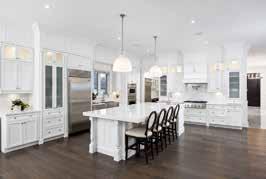
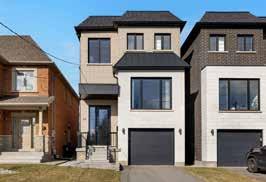
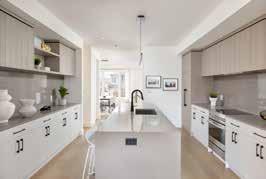
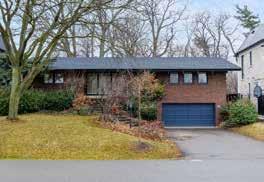
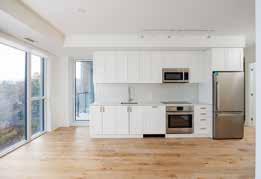

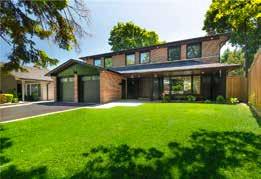
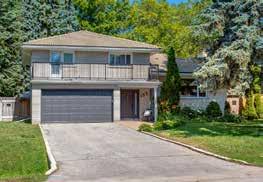
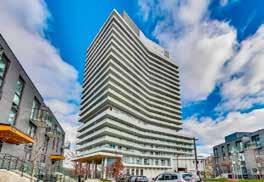
647.232.7317 ana@asantos.ca 416.575.7317 sara@asantos.ca *Represented Buyer #1 IN SALES BLOOR STREET WEST 2021 - 2016 #3 IN SALES COMPANY-WIDE 2021 2316 Bloor St W Toronto, ON M6S 1P2 I 416.441.2888 D: 647.232.7317 I www.asantos.ca 99 Allanhurst Drive For Sale 506-293 The Kingsway For Lease - 2 Bed/2 Bath, 1 parking, 1 locker 49 Edgevalley Drive For Sale 22 Jellicoe Avenue For Sale 19 Blair Athol Crescent For Lease 157 Princess Anne Crescent For Sale / Lease 1804-20 Brinn Drive For Lease - 2 Bed/2 Bath, 1 parking, 1 locker
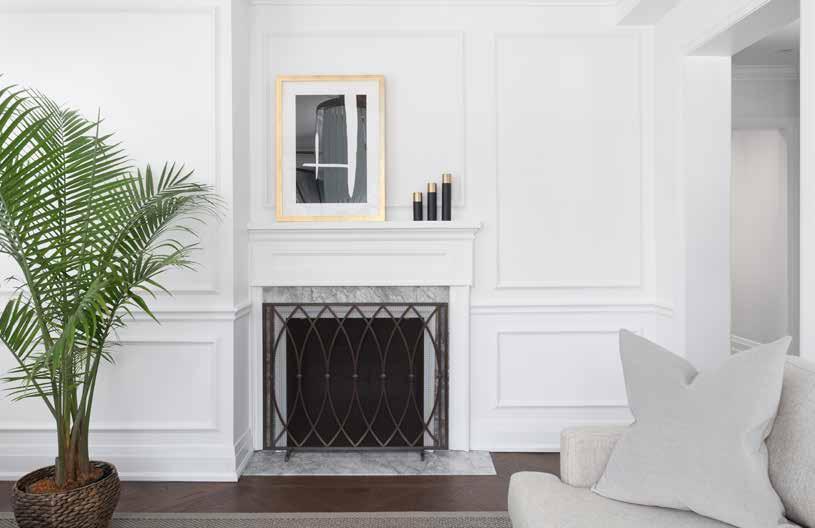

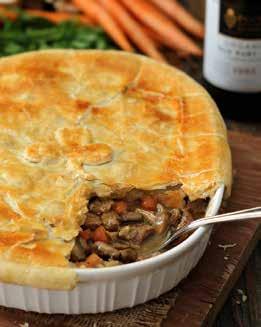
ISSUE 02 • 2024 14 6 EASY HACKS TO SAVE ENERGY AT HOME 8 STEAK + ALE MUSHROOM PIE 6 HEARTH & HOME PRESIDENT James BAKER james@thnmedia.com CREATIVE DIRECTOR Jason STACEY jason@thnmedia.com ADVERTISING SALES Marianne KENNEDY marianne@thnmedia.com CREATIVE PRODUCTION Dereck ADDIE dereck@thnmedia.com WEB DESIGN Bryce LYNAS bryce@thnmedia.com ADMINISTRATION Diana LYNAS diana@thnmedia.com PRINTING DOLLCO Curb Appeal Magazine is published monthly and delivered to selected homes in Baby Point, Bloor West Village, High Park, Lambton, Old Mill, Parkdale, Roncesvalles, Runnymede, Swansea, Sunnyside, The Junction by Canada Post, agreement #41362062. THN Media 2187 Dunwin Drive Mississauga, ON, Canada L5L 1X2 Office 905 278 1111 curbappealmagazine.ca DISCLAIMER: Every effort has been made to publish this magazine as accurately as possible; however errors and omissions can occur. THN Media, their employees, agents, representatives and vendors are not liable for any damages relating to errors or omissions in the editorials or advertising which may appear herein except where a specific charge has been made. In such cases THN Media shall have limited liability only to the charge for such advertising or editorials. facebook.com/curbappealmagazine instagram.com/curbappealmagazine 4



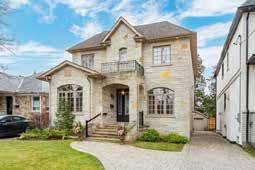

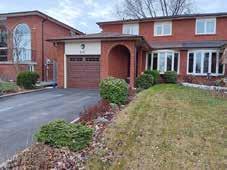
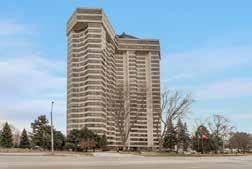
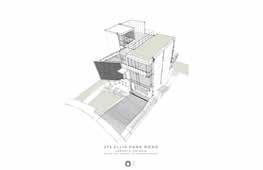
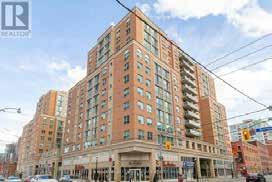
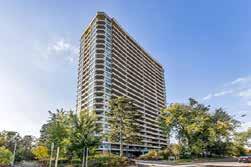
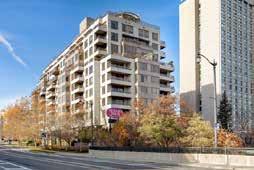
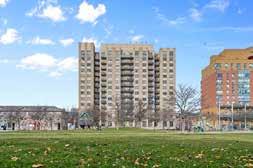
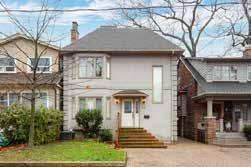
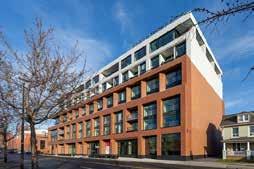
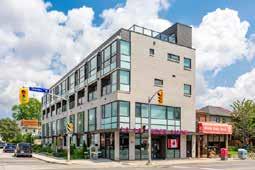
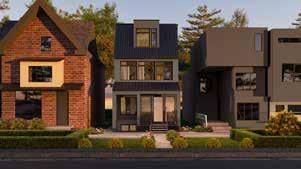


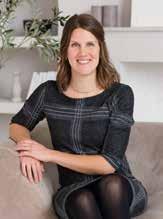




FOR SALE OR SALE FOR SALE SOLD babiakteam.com 416.717.8853 TOP 1% IN TORONTO + + West Toronto Real Estate Specialists . . Babiak Team Real Estate Brokerage Ltd 355 Jane St, Toronto, ON M6S 3Z3 Not intended to solicit parties under agency agreement **Broker *Sales Representative + Based on 2022 TRREB MLS dollar volume of sales and units sold Please contact us to arrange a private viewing or to book a consultation. Please contact us to arrange a private viewing or to book a consultation. 2720 Dundas St W #414 1 BR | Balcony | Prime Location KRISTOFER LAWSON* 416 605 2621 ANNA IWANYSHYN* THEODORE BABIAK** JAMIE COGHLAN* STEPHANIE MARTIN* MARIKO KATAOKA* CINDY GALLANT* 647 717 0278 647.783.2040 416.554.6903 416.400.4485 437 429 1706 647 868 4165 2662 Bloor St W #1005 2+2 BR | Parking | 1,100 SF FOR SALE 4 Elsinore Path #1104 2 BR | Corner Unit | Lake Views 27 Van Dusen Blvd Sunnylea | 3+1 BR | Private Dr 1300 Bloor Street SPH11 Sub-Penthouse | 2 BR | 1,690 SF 323 Richmond St E Ph01 1+1 BR | 775 SF | Penthouse 1601 Shale Oak Mews Semi | 3 BR | Private Dr FOR SALE 379 Ellis Park Road Permits for approx 4,000 SF LEASED FOR SALE FOR SALE FOR SALE 266 Indian Grove 5 Unit Build Opportunity 3258 Dundas Street W Rooftop Terrace | 3 BR | Parking 50 Quebec Avenue PH07 Corner PH | 3 BR | 1, 185 SF 19 Grassmere Rd Main 2 BR | Renovated | Parking FOR LEASE SOLD
PUB RECIPES TO RECREATE AT HOME Tasty
MANY OF US HAVE BEEN AVOIDING GOING OUT TO EAT DURING THE PANDEMIC, STAYING SAFE AT HOME WHILE GRABBING TAKEOUT OR ENJOYING OUR OWN COOKING. BUT IF YOU'RE GETTING BORED OF THE SAME STAPLES OR CRAVING YOUR WINTERTIME PUB FAVOURITES, IT’S TIME TO EXPERIMENT IN THE KITCHEN WITH DIY RECIPES.
Featuring wholesome ingredients like fresh mushrooms, this steak and ale pie recipe by Jenny from The Brunette Baker lets you easily recreate Englishstyle comfort food in your very own home, at a fraction of the cost of takeout. Bold, hearty and delicious, it’s everything a savoury pie should be.

6
Find more delicious mushroom recipes at mushrooms.ca RECIPE


STEAK + ALE MUSHROOM PIE
Prep Time: 30 mins | Cook Time: 2.5 hrs | Serves: 4
INGREDIENTS
• 1.5 pounds bottom round beef, trimmed and cut into small chunks
• 4 tbsp all-purpose flour, divided
• 1 tsp vegetable oil
• 2 carrots, peeled and roughly cut
• 1 large onion, chopped coarsely
• 2 cloves garlic, finely chopped
• 1 package button or cremini mushrooms
• 12 ounces brown or red ale beer
• 2 tsp liquid beef bouillon or 2 beef bouillon cubes
• 1/2 cup boiling water
• 1 tsp Worcestershire sauce
• 3-4 whole sprigs of fresh thyme
• Several pieces of whole fresh parsley, stems included
• 1 large bay leaf
• Salt and pepper, to taste
• 1 box ready-made frozen puff pastry, thawed
RECIPE TIP: While you can make and eat the stew filling the same day, the flavours will be more concentrated and delicious if you refrigerate overnight. It’s worth the wait for best results!
DIRECTIONS
STEP ONE
In a frying pan over medium-high heat, sweat onions and garlic until transparent. Add in mushrooms and cook for 2 minutes. Remove from heat and set aside.
STEP TWO
Place a large stewing pot on the stove over medium-high heat. Toss the beef in 2 tablespoons flour and season with salt and pepper. Once the stew pot is hot, add oil to coat the bottom surface. Add in beef, but only enough so there is room for each piece to properly sear. Shake the pot occasionally and the cubes will come undone as they finish searing. Don’t force it as it will tear the meat. Continue to sear remaining pieces of beef. Once completed, remove meat from pot and reduce heat.
STEP THREE
In a heat-safe container, pour in liquid bouillon and remaining 2 tablespoons flour. Stir. Mix in boiling water and stir until incorporated and dissolved.
STEP FOUR
In the same pot where you seared the beef, add liquid bouillon mixture and Worcestershire sauce. Skim the bottom of the pan with a wooden spoon to deglaze and get up all that goodness left over from searing the meat.
STEP FIVE
Toss meat back into stewing pot along with sweated vegetables. Pour in ale. Give a good stir and add in fresh herbs, submerging them. Remove from heat, cover pot with a lid and place in oven at 325°F (162°C) for 90 minutes.
STEP SIX
Remove from oven, allow to rest and completely cool. Remove thyme sprigs, parsley and bay leaf and discard. Refrigerate overnight for best results.
STEP SEVEN
Once ready to bake, transfer stew mixture into a casserole dish or individual ramekins for single serve. Carefully place thawed puff pastry over top, leaving an inch hanging over. Press and seal pastry to the side of the dish. Apply egg wash for shine if you desire.
STEP EIGHT
Bake at 375° F (190°C) for 40 to 45 minutes or until puff pastry is golden brown and filling is warmed through.
STEP NINE
Remove from oven and allow to rest before cutting. newscanada.com
7
EASY HACKS TO SAVE ENERGY AT HOME

SAVING ENERGY DOESN’T NEED TO BE COMPLICATED OR EXPENSIVE. WITH A FEW SIMPLE UPGRADES AND CHANGES IN DAILY HABITS, YOU CAN MAKE YOUR HOME MORE ENERGY EFFICIENT AND HELP LOWER UTILITY BILLS.
Embrace natural light
Take advantage of natural light during the day. Open curtains and blinds to let the sunshine in. You won’t need to turn on as many lights, plus it will make your home brighter and more inviting. Keep in mind, this can heat up your home on hot days, but the extra heat is a good thing as the weather cools down.
Light the way with LEDs
When you do need to turn on lights, choose energy-efficient LEDs. They use less energy and last significantly longer than traditional incandescent light bulbs. By switching to LEDs, you can reduce both your energy use and the number of bulbs that end up in landfills.
Adjust your thermostat
Save energy without sacrificing comfort. During cooler months, lower your thermostat by a degree or two and put on an extra layer of clothing. In summer, raise the temperature a bit and use fans for added cooling. Also consider a smart thermostat to automatically adjust temperatures based on your schedule.
Unplug and power down

Many electronics and appliances use standby power — also known as phantom power — even when they’re turned off. It’s a good idea to unplug them when not in use to reduce energy waste. Also think about using power bars with switches to easily turn off multiple devices at one time.
Seal energy leaks
Are your windows or doors drafty?
Use inexpensive weatherstripping and caulking to seal up gaps. This simple step can keep your home better insulated and temperatures more
stable. That way, your heating and cooling systems don’t have to work as hard to keep your home comfy.
Tap into local programs
Check out programs that help homeowners reduce energy use, such as Home Efficiency Rebate Plus. A partnership between Enbridge Gas and the federal government, it offers rebates for energy-efficient home upgrades, such as insulation, windows, doors and more.
Find more information at enbridgegas. com/herplus. ◆ newscanada.com
HOME 8


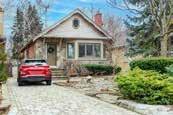
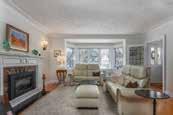
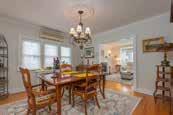
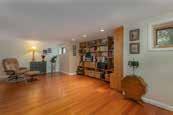
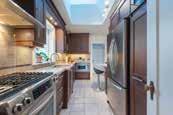
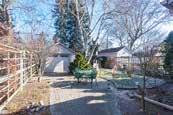
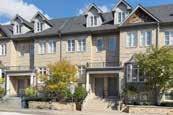
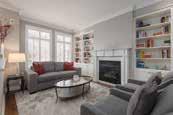
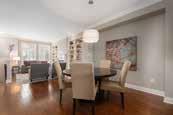
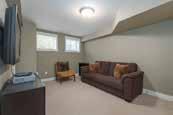
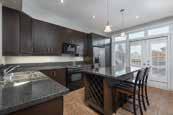
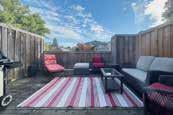
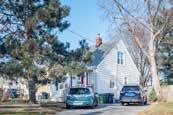
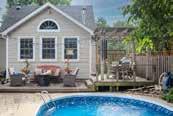
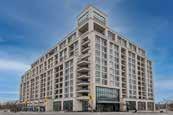

MORE PHOTOS~DETAILS~VIRTUAL TOURS ONLINE • CALL FOR OPEN HOUSE SCHEDULES MORE PHOTOS & DETAILS AT CHRISTINESIMPSON.COM Christine Simpson c 416.271.6900 * * Royal LePage Real Estate Services Ltd., Brokerage 416.236.1871 National Chairman’s Club Lifetime TOP 1% CANADA * Creative Vision • Creating Value
Brentwood Road South ~ ‘Thompson Orchard’ Exceptionally Well Maintained 2 Bdrm ~ Charm & Character Renovated Skylit Kitchen ~ LL 6 Piece Spa Bathroom/Heated Floor Mins Walk To The Kingsway Shops & Subway
First Rule Of Real Estate: Location ~ Location ~ Location! 29 Shires Lane ~ ‘Bloorview Village’ Rare 16’ Wide Freehold Townhome ~ 4 Bdrm ~ 2 1/2 Bath 2260 SqFt Living Space ~ Open Concept Main Back Kitchen Layout With Large Terrace ~ 2 Car Tandem Garage Easy Access To Subway ~ Remarkable Turnkey Lifestyle! Trendy ‘Bloor West Village’ 2 Bdrm ~ 2 1/2 Bath 1280 SqFt Of Living Space Fantastic Building Amenities Steps To BWVillage & Subway 10 Frankwood Road ~ ‘The Queensway’ 2 Bdrm ~ Updated Kitchen ~ Main Floor Family Rm ~ Inground Pool Great School District ~ Short Walk To Shops & Restaurants A Wonderful First Time Buyer Home This Is Where You Want To Be This Summer! ‘The Abbey Lofts’ ~ High Park Recently Renovated Open Concept 2 Bdrm + Family Rm ~ 2 Bath Rare Private Terrace Sleek Cook’s Kitchen ~ 1 Car Parking Leased SOLD
69
The



Landmark Property Located at High Park Avenue & Humberside. Circa 1891 3 Storey Queen Anne Revival, Bespoke
by
This
5,600Sq.ft on
Park avenue - ‘The James T. Jackson House’ $3,999,000
Majestic
Victorian Design
Recognized Toronto Architect James Augustus Ellis.
Single Family Century Dwelling Offers 8 Bedrooms & 4 Bathrooms Set Within an Architectural Masterpiece. Approx
4 Floors, Grand Principal Rooms, Massive 3 Storey Turret, Aesthetic Sandstone & Brick, Stunning Slate Roof, Impressive Oak Staircase with Intricately Carved Newels, 10.5” Ceilings on The Main with Plaster of Paris Arches, Rosettes & Crown, Original Oak Door Casings & Baseboard, Hardwood Floors, Stained Glass. Lovingly Cared for & Maintained by The Holy Cross Priory for the Last Several Decades, Mechanically Sound, Updated/Renovated Kitchen & Bathrooms, Perched on an Oversize 58’ x 125’ lot with Dual Driveways & Attached Garage, Landscaped Backyard. Truly One of a Kind!!! 204 High


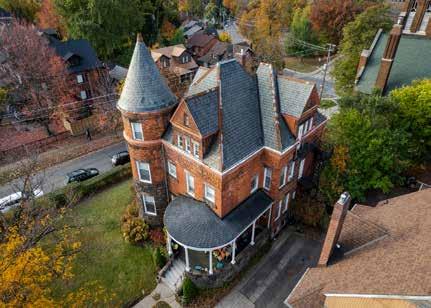
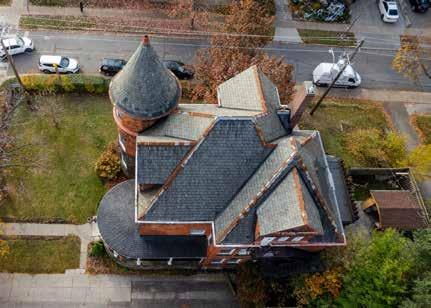
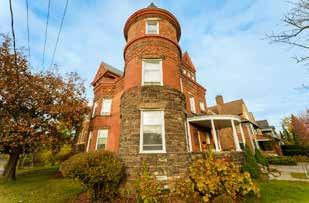
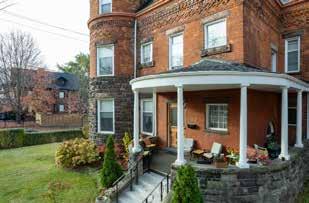
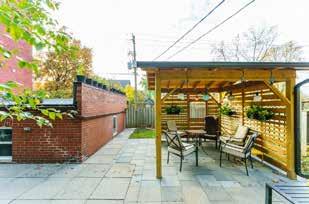

416-588 - 8248 realestatesolutions@rogers.com www.kerbler.com 311 Roncesvalles Avenue Toronto, ON M6R 2M6 416.588.8248
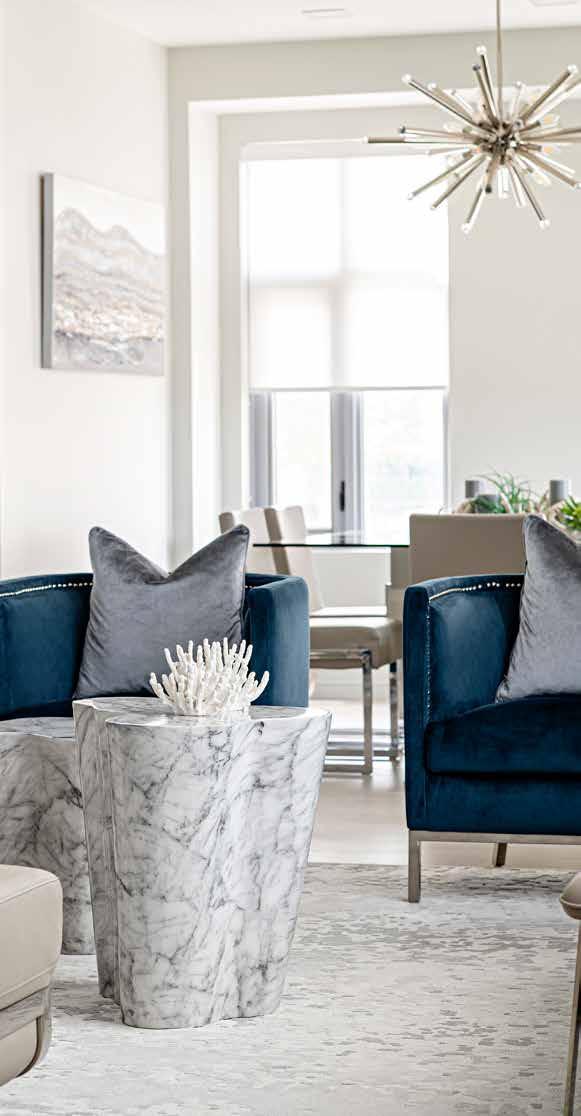
LAKE FRONT LUXURY BY DESIGN
By Diana Rose Design | Photography by Mike Chajecki

CHOOSING A COLOUR PALETTE CAN BE A CHALLENGING PART OF THE INTERIOR DECORATING PROCESS, WITH SO MUCH CHOICE AND NOT ALWAYS A CLEAR VISION OF WHERE TO START. IF YOU FIND YOURSELF AMONG THE LOST, JUST LOOK AROUND AND YOU’LL FIND THAT INSPIRATION IS ALL AROUND YOU. FOR THIS BRANDNEW, CUSTOM-BUILD HOME, ALL I HAD TO DO WAS LOOK OUT THE WINDOW FOR MY COLOUR CUES.
I wasn’t the only one drawn by the view. The lakefront community also attracted the homeowners and my clients, a family of three and their little pup. They were clearly enamoured by the water outside, so I decided to invite and let it influence the colour palette .
The 3,800-sq.-ft. home features five bedrooms, six bathrooms and a stunning main living area, with a modern clean aesthetic with an eye to the breathtaking view of the lake. The three-storey layout was designed to maximize the seasonal beloved views, with an open-to-above main living area and large windows that flood the upper and lower levels with natural light and scenery.
We also used the home’s strong vertical configuration to put our chosen colour palette into deeper context (pun intended). Our hues were not just inspired
• www.DianaRose.design HOME 12
DIANA ROSE is the Principal and Creative Director for Diana Rose Design. Nationally published known for creating tailored interiors that enhance and complement your lifestyle. Servicing Toronto & GTA, Muskoka.
@DianaRoseDesign
by the ocean’s colours, but by its layers as well. Thus, we visually organized our colour scheme in tiers to match. The bright “sunlit” level boasts lighter hues in areas like the kitchen, dining and living room. As you move into the more-intimate family lounge and bedrooms, you can feel a distinct change into what can be described as a darker, more cocoon-like look and feel.
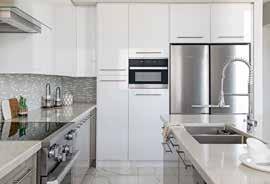
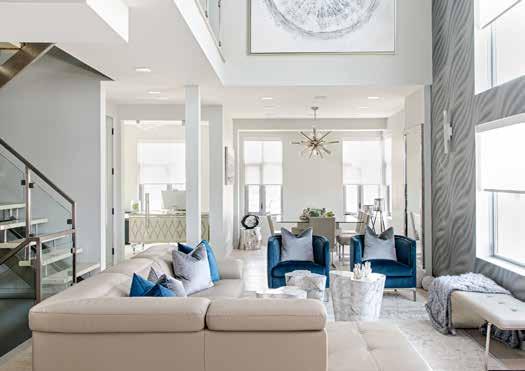
The main feature wall became another focal point, secondary to the view. It spans the home’s three levels, and was finished in a silver/gray wallpaper boasting an organic pattern that mimics large ocean waves. This feature wall is commonly visible across each of the home’s levels, creating a sense of continuity throughout.
To balance the blue tones and complete our oceaninspired aesthetic, we incorporated black, silver, green and sand-coloured accents. The staircase accent wall is painted in dark metallic hue, adding a nice dose of drama. Never overlook the accessories. Here nature-inspired accents, such as driftwood,
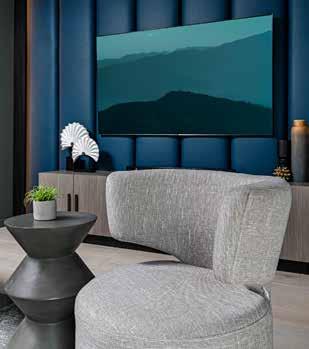
green plants, and a cluster of marble coffee tables that echo the look of seashells, served to bring my aquatic motif to life.
TIP: You can create a feature wall in any size of room, by following a few tips. When choosing your wall, consider where the eye is drawn to when you first enter the room. This is where to focus your attention—and if all goes well, everyone else’s, too. Consider a bold colour contrast, in the form of paint or a really great wallpaper or apply custom mouldings. Be bold and push the boundaries. Remember, the goal is to make it stand out. If you get tired of it eventually of have second thoughts, it’s a relatively small area to change in the future. Angle a furniture grouping to face it, acting as a conversation-starter. As a final step, ensure your feature wall is well-lit.
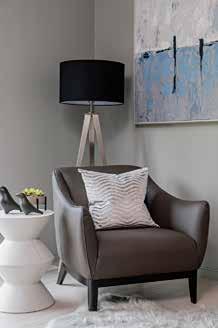
When designing this home’s interior, I found myself continually looking outward for cues on colour, texture and esthetic. And with a stunning view like this, which served as an equally strong inspiration, I found that I had plenty to work with. The result is a modern family retreat with a style as cool and fresh as an ocean breeze. ◆
13
HEARTH & HOME
A GUIDE TO CHOOSING A FIREPLACE
By Designer, Jessica Cinnamon
The fireplace has always been an essential part of the home – historically out of necessity as a primary source of heat and light; today as a symbol of style and for the ambiance it brings to the home. While homes have evolved, one thing hasn’t changed – the fireplace continues to be the hub of the home, a natural gathering place and focal point.
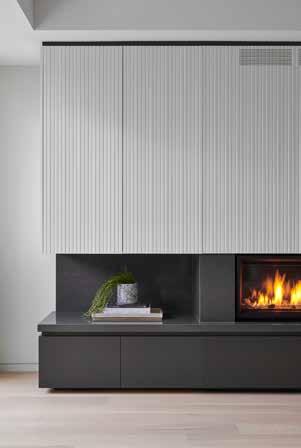
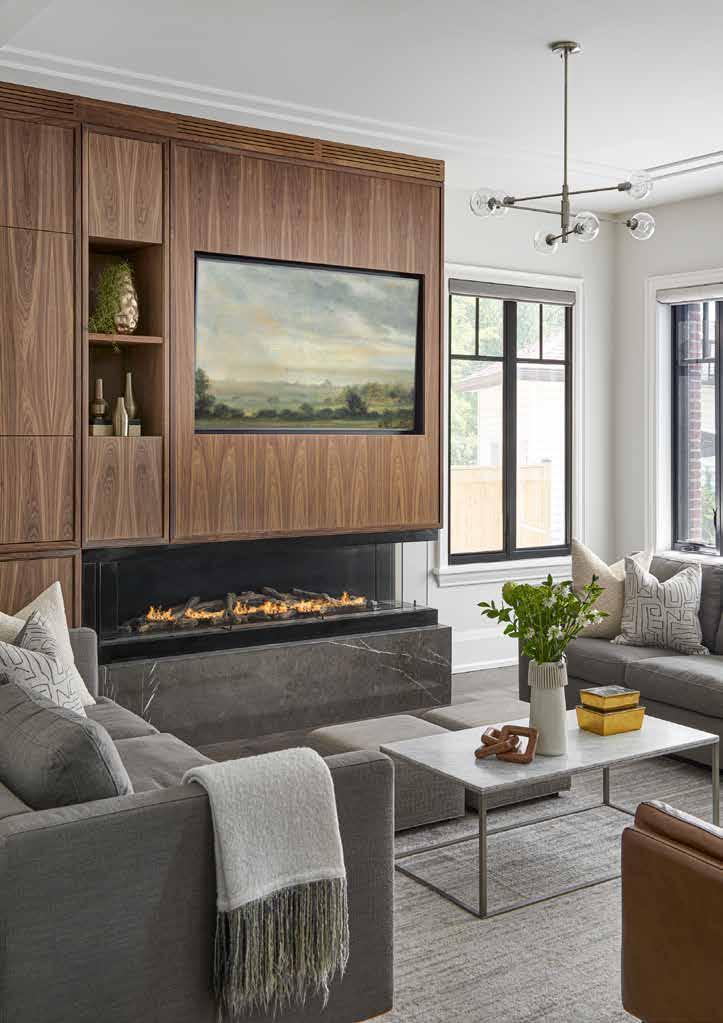
FEATURE HOME
14
Photo by Stephani Buchman

PROPANE AND NATURAL GAS FIREPLACES OFTEN USE GLASS AND STONES WITHIN THE FIRE BOX OR PIT, WHICH EVENLY DISTRIBUTES THE GAS AND CREATES A BARRIER BETWEEN THE BURNER AND FLAMES. Your fireplace media is also an opportunity to add some colour, sparkle and sophistication to the unit.
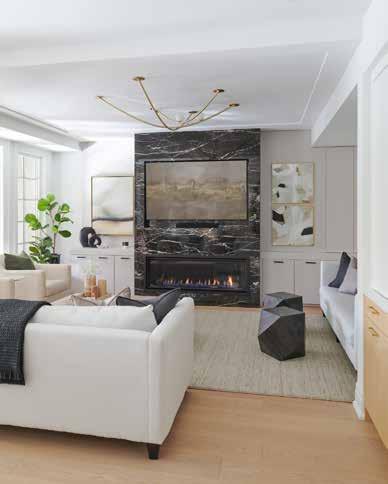
In addition to traditional placement in the living rooms of virtually every home on the block, fireplaces have become unique features raising the bar on bedrooms, bathrooms, kitchens, offices and outdoor entertainment areas. Each application has specific requirements, and a style that’s best-suited to its intended placement and purpose.
If you’re considering installing a fireplace, there are crucial steps to follow to ensure your project’s success.
Before you get too deep into the ashes, ensure the fireplace is permitted and possible. Regardless of the type of dwelling, obtaining a building permit is essential, and failure to do so may lead to costly delays, legal complications, or even the removal of completed work.
Regency Fireplaces
15
WHEN CHOOSING A GAS OR ELECTRIC FIREPLACE, PAY ATTENTION TO EACH UNIT BTU OUTPUT.
The rule of thumb is approximately 40 BTUs per square foot of living space. So, a fireplace with 40,000 BTUs will be sufficient to heat a space measuring 1,000 sq. ft.
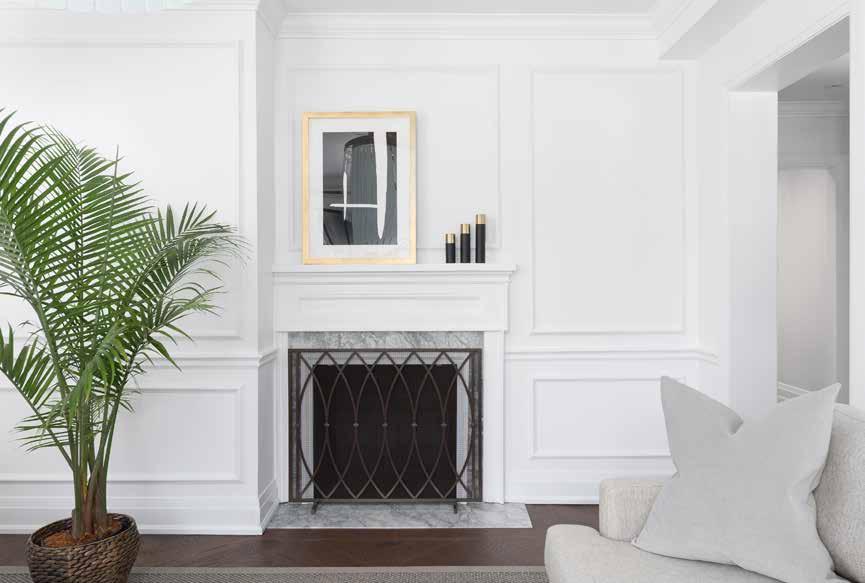
Once you know if you can do it, find out what exactly can be done. Is your space suited to the style of fireplace you’re dreaming of? Here’s my overview of three popular options:
A wood-burning fireplace is unlike anything else, with its crackling sound, smoky aroma, and warm, flickering glow. However, installing a woodburning fireplace can be a costly effort, requiring major structural work and a chimney built of masonry, which may not always be a viable option in some homes. Beyond that, owning a wood-burning fireplace requires effort, including building and maintaining fires, storing firewood and annual cleaning.
Gas fireplaces offer all the allure of a traditional fireplace at a fraction of the cost and effort and added safety,
making them a popular choice among many homeowners today. Modern advancements in technology have made gas fireplaces more stylish and efficient then ever, such as radiant gas fireplaces that circulate heat efficiently while keeping the surrounding area cooler – a great option for condo owners and families with small children and pets. A gas fireplace can be installed virtually anywhere, and a simple flick of the switch instantly wraps the room in a warm glow. Simply put, gas is easy and low-maintenance, with the ambient beauty of a traditional wood-burning unit.
Electric fireplaces are another great option when a real wood-burning or gas fireplace just isn’t an option. This “plug-and-play” option is great addition for condos or homes where a gas line is not possible, or where the
budget doesn’t quite match the vision. Electric fireplaces have certainly have come a long way, artfully emulating the appearance of real flames, and in some cases, the sound of crackling logs, with some units even equipped with a realistic “smoke” effect. Electric units are easy to use, just plug it in and enjoy the heat and the flickering “flame.”
Aside from the fireplace itself, comes everything that surrounds it. In my designs I like to bring in custom builtin shelving surrounding a fireplace as a way to frame this feature, or create a streamlined display with a simple but bold piece of framed artwork, suspended above or placed on the mantel.
Even if a fireplace is no longer functional, it can still be fabulous and serve as a lovely visual focal
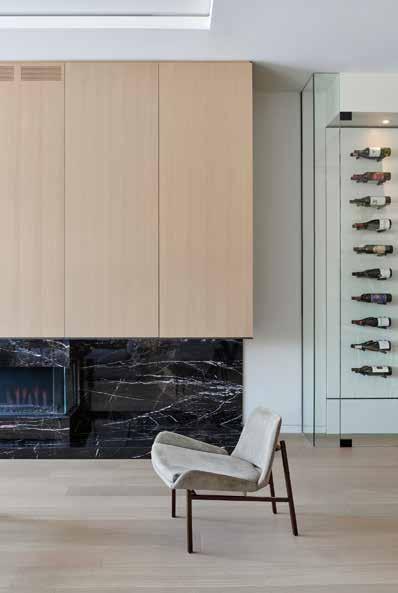
16
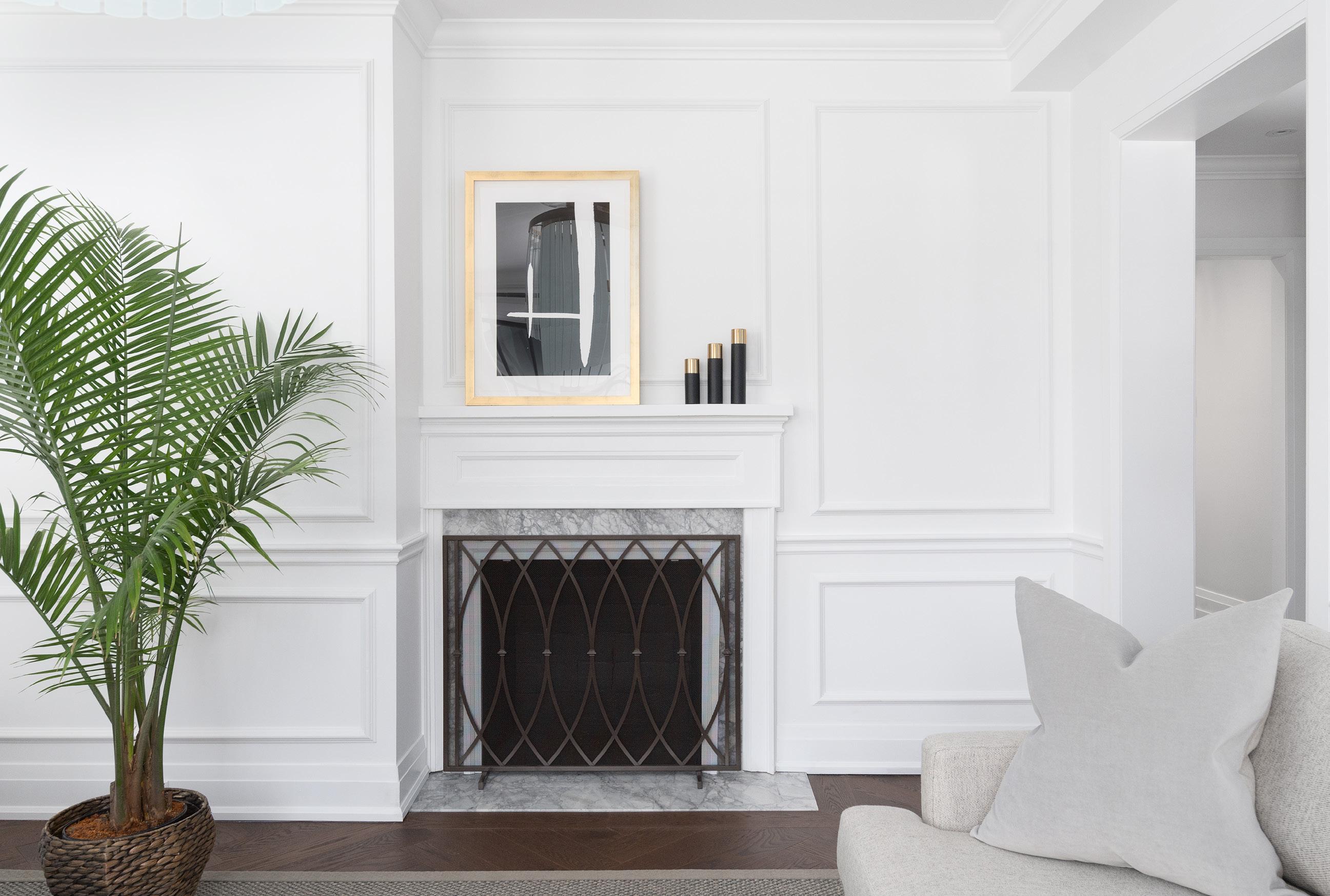

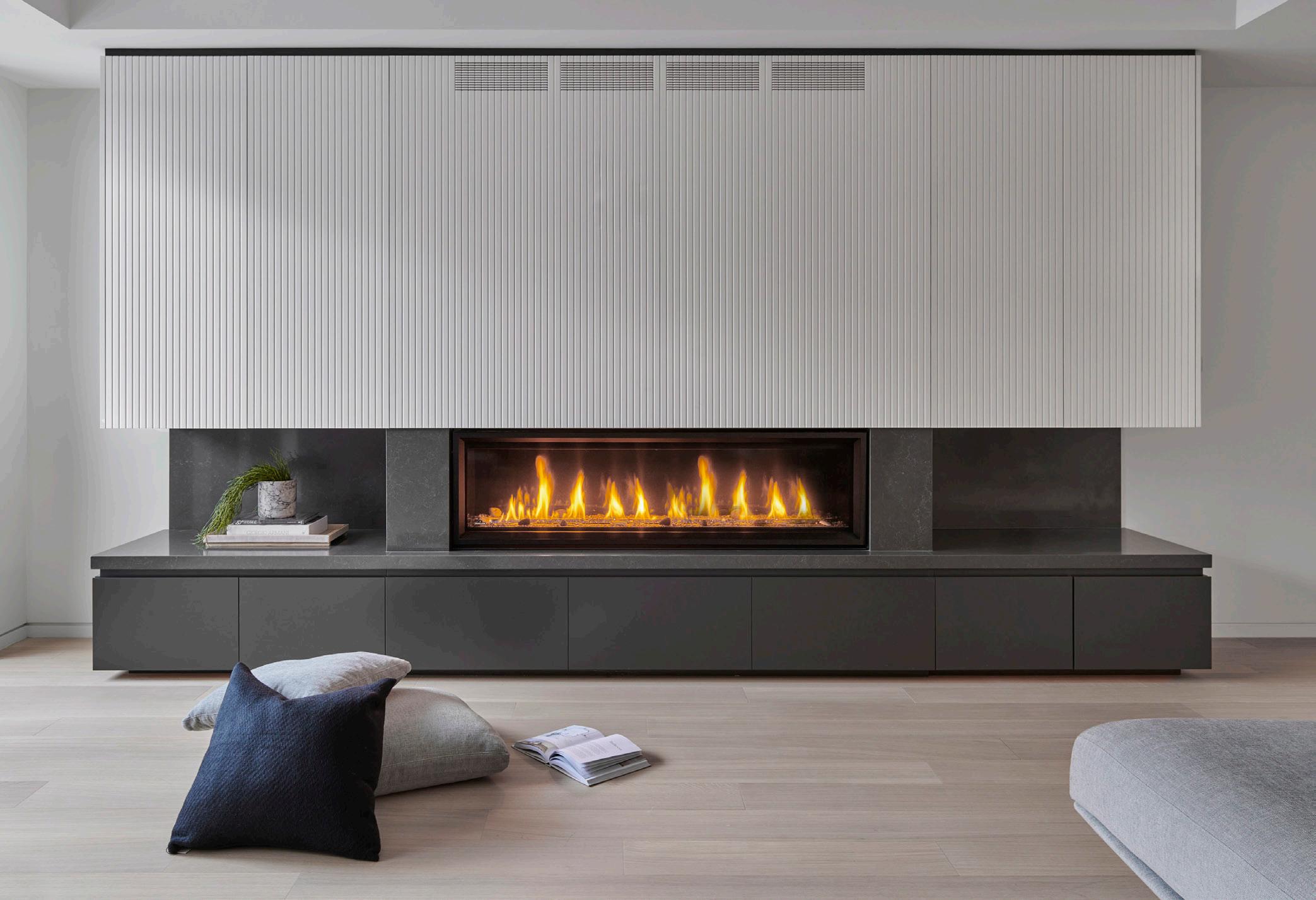
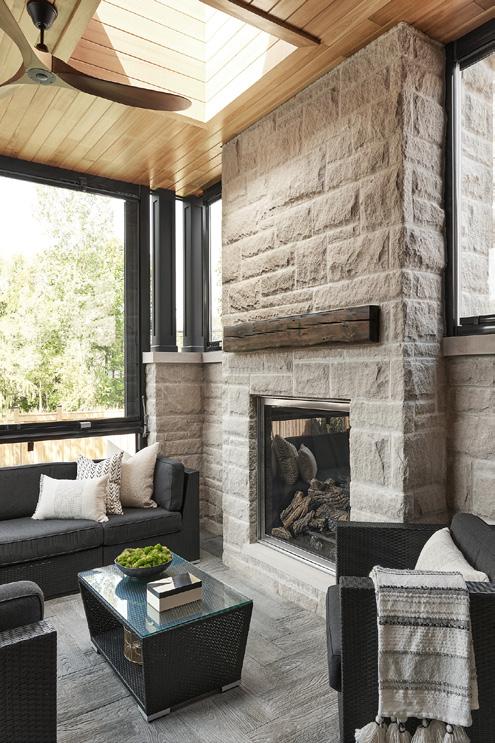
point. Arrange firewood neatly inside the fireplace alcove and embellish the mantel space with seasonal decor or candles to achieve a finished appearance. This imaginative technique adds character and elevates a room’s overall atmosphere.
The concept of “home” usually encompasses an element of “warmth” in some capacity, often manifested through a comforting style, a cozy feel or an inviting atmosphere. And in my designer opinion, the most wonderful, welcoming home designs encompass all three. Not sure where to start? Look to your fireplace, or the empty spot where you plan to install one, for the easiest and most effective way to warm up your space, and take your place from “house” to “home.” ◆

firm is a multi-disciplinary design company that has become known for creating stylish and well curated interiors. They provide complete bespoke residential design services throughout Toronto Ontario, the GTA, Cottage Country, Chicago, and Los Angeles. jessicacinnamondesign.com @jessica_cinnamon_design 17
JESSICA CINNAMON is the Principal Designer and founder of Toronto based Jessica Cinnamon Design Inc
The
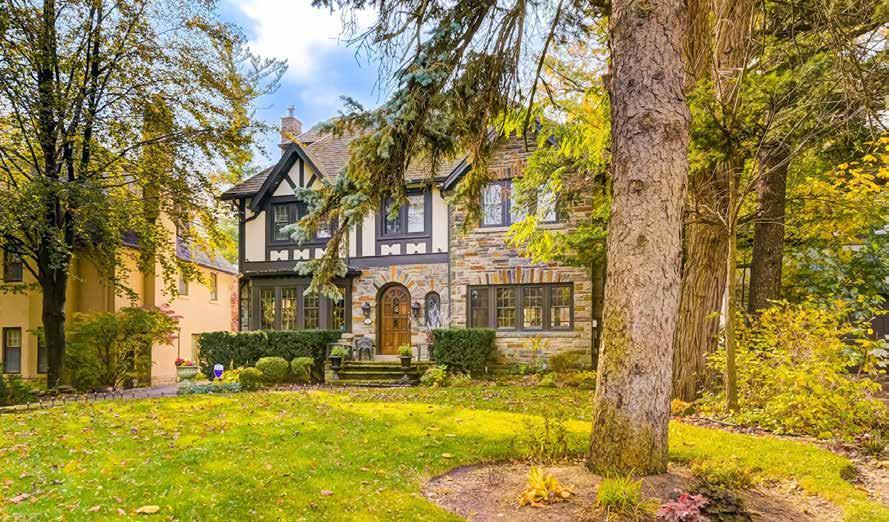
$4,250,000
This classic two and half story stone and tudor home, grandly set back from the street, is located in the most prestigious part of The Kingsway. The historical touch from its construction in 1934 by R Home Smith & Co combined with modern upgrades create a unique blend of charm and functionality.
The home features 4 + 1 bedrooms and 6 baths. A traditional centre hall plan, this home has been upgraded with modern conveniences. It’s fabulous wainscotting, wood trims, leaded glass, elegant formal rooms along with lovely hearthed living room give it so much warmth and comfort.
The large bright open concept renovated
kitchen/family room overlook south/west facing gardens. Spacious bedrooms, primary suite with walk-out, 2 ensuites and a bright skylit third floor makes for comfortable family living. The professionally finished lower level has a recreation room plus extra bedroom. The mechanics of this home have been completely redone including a dual heating/air conditioning system, electrical, waterproofing, plumbing.
A detached 1 and 1/2 car garage plus long driveway allows for parking for 7 cars. Steps to Bloor St, Subway, Humber River, this is truly a fantastic home for someone who values both historical character and modern amenities!
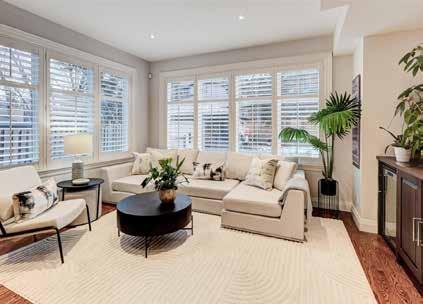
Welcome to 22 The Kingsway







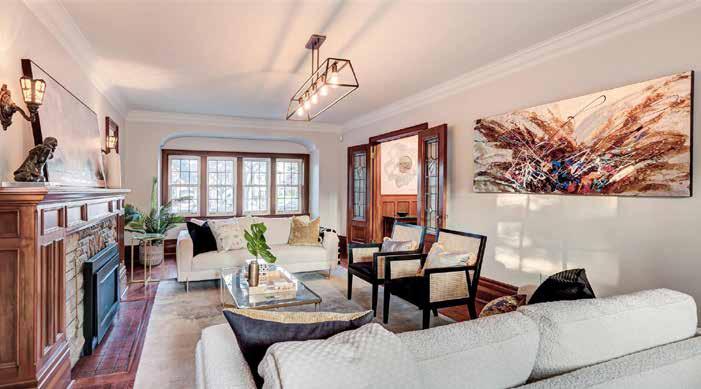

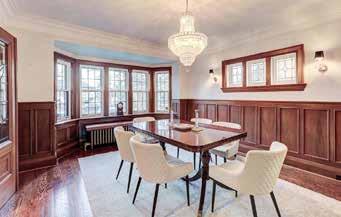
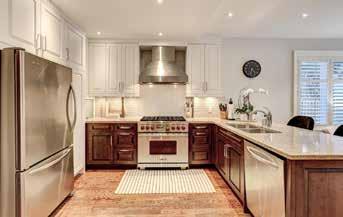
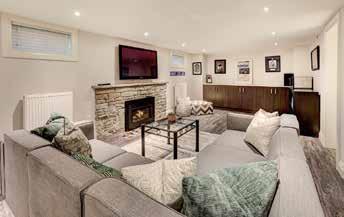
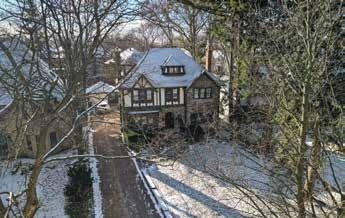
MOTRIA DZULYNSKY FOUNDER / SALES REPRESENTATIVE motria@themotriagroup.com MAKSYM RUZYCKY SALES REPRESENTATIVE CRISTINA FONTOURA STAGER + CLIENT LIAISON EVA STEC SALES REPRESENTATIVE ANNA KERETOVA CLIENT SERVICES + MARKETING MANAGER





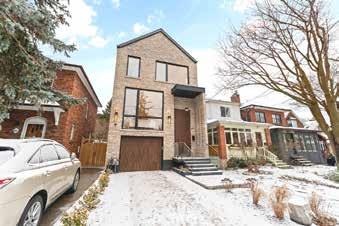

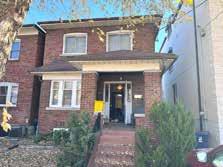
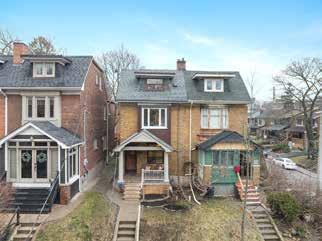
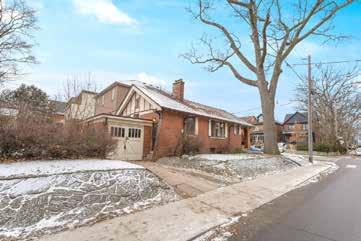
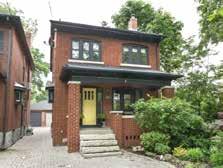
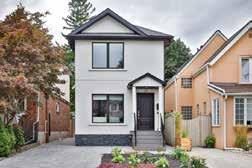
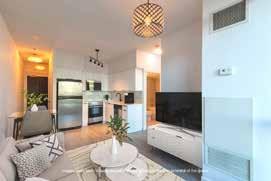
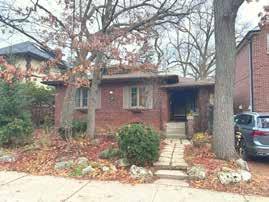
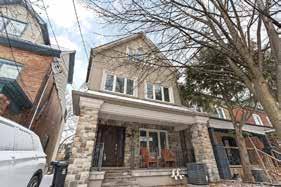





24 Priscilla Avenue Bloor West Village FOR SALE 63 Methuen Avenue Baby Point FOR SALE 55 Indian Road Roncesvalles/High Park FOR SALE 1 Weatherell Street Bloor West Village : s i d o r o v a i n w o o d . c o m : info@sidorovainwood.com TANYA SIDOROVA Sales Representative MICHAEL INWOOD Broker of Record, B Comm 2020 - 2023 @sidorovainwoodteam R E / M A X P R O F E S S I O N A L S S I D O R O V A I N W O O D R E A L T Y I N C . BROKERAGE INDEPENDENTLY OWNED AND OPERATED. *NOT INTENDED TO SOLICIT BUYERS AND SELLERS CURRENTLY UNDER CONTRACT WITH A BROKER *The number one team for transactions sold and purchased (combined) in W1/W2 on the Toronto Real Estate Board, including all exclusive listings (freehold only). Numbers sourced from the TRREB units sold January 1st, 2018 - December 31st, 2023. FOR SALE 583 Willard Avenue Bloor West Village FOR SALE 26 Brummell Avenue Baby Point FOR SALE 255 Quebec Avenue High Park North FOR SALE 231 Fort York Blvd #817 Fort York FOR SALE SOLD OFF MARKET 375 Willard Avenue Bloor West Village JUST SOLD $80,000 OVER ASKING! 67 Runnymede Road Swansea































































































































