Exhibition Brochure
Draft Norwest Precinct Plan
A Plan for the evolution of Norwest as a thriving mixed use Strategic Centre and highly competitive employment Precinct.
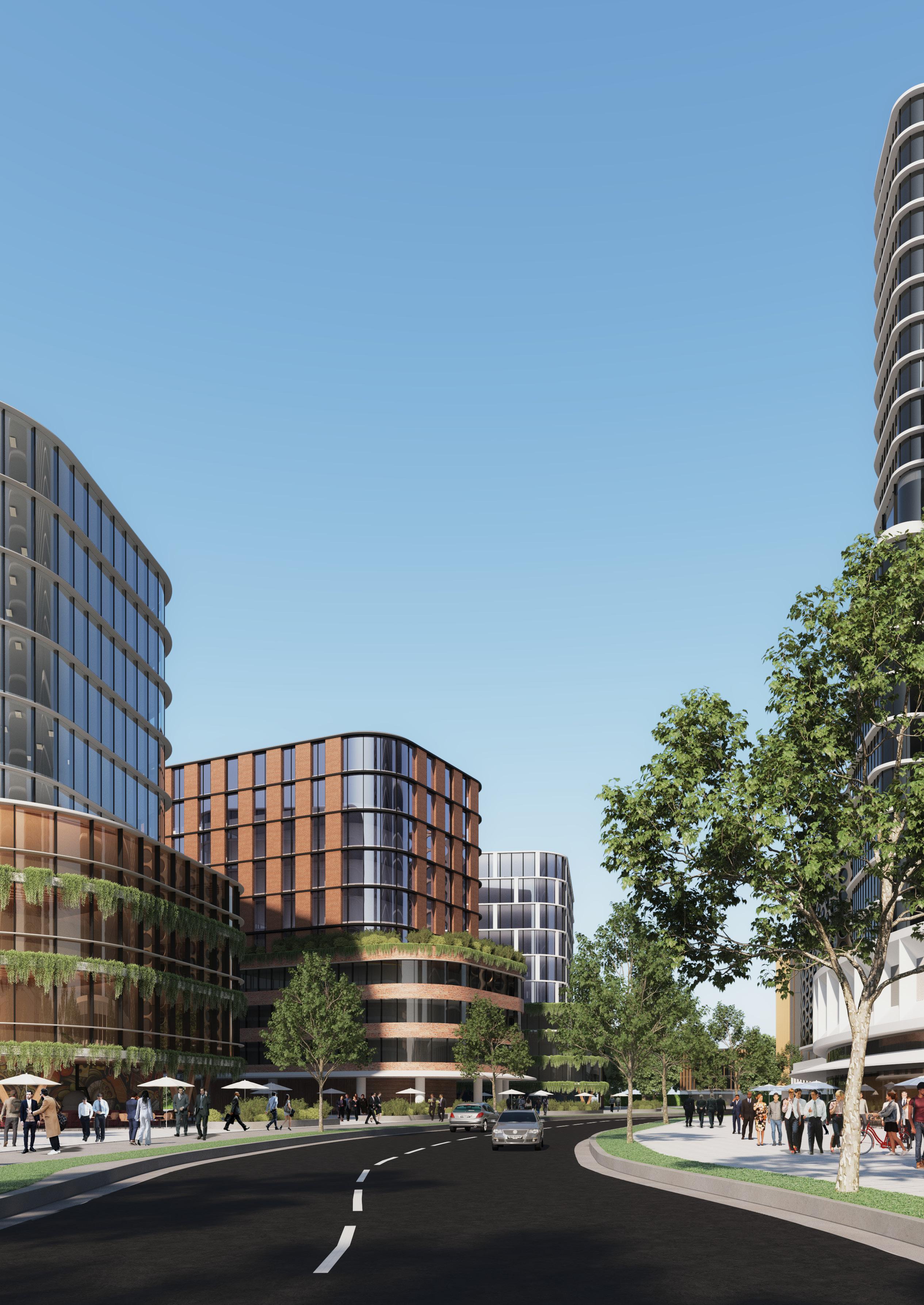
Vision
This Precinct Plan sets the framework for Norwest to emerge as a thriving mixed use Strategic Centre and highly competitive employment Precinct. The vision builds on previous strategic work by Council and the NSW Government, including technical investigations focused on the Shire’s strategic centres that provide insight into their unique features, role and function in the Greater Sydney Region. This Plan is the next step and advances the planning into finer grain, site specific detail to inform potential changes to planning controls and the infrastructure framework, which can occur in a logical and staged manner.
By 2041, Norwest Strategic Centre will be a prime location for knowledge intensive businesses focused on health, education, science, technology, finance and advanced manufacturing. Business will enjoy the proximity and ease of access to complementary services and facilities at nearby strategic centres of Castle Hill and Rouse Hill and the economic competitiveness offered by enhanced connections to Sydney CBD, Greater Parramatta and the Western Sydney Airport. Norwest will be a key part of a linked network of strategic centres and prominent office markets that spans across the Sydney Region. It will offer a range of employment opportunities for the highly skilled workforce that lives in The Hills Shire.
Over the next 20 years Norwest Strategic Centre will continue to evolve into a location valued by workers, residents and visitors for its vibrancy and amenity. It will transform from its sprawling, low scale origins to a more walkable centre with taller, well designed buildings at its core. In addition to hosting prestige office space, it will provide appealing and safe places to shop, dine, socialise, live and enjoy cultural and leisure experiences, all within the walking catchment of high frequency mass public transport.
Lifestyle will be enhanced by improved walking and cycling tracks, connecting employment areas and Stations, opening up creek corridors and increasing access to Castle Hill Showground and Bella Vista Farm Park. The centre will have a distinguishable local character and sense of place founded on the rich local history and Garden Shire identity and strengthened by enhancing and protecting areas of the public domain.
2
With its unique lifestyle offer, access to skilled workforce, capacity to grow and increased accessibility resulting from existing and planned public transport investment, the Local Government Area has the right ingredients to become a magnet for employment growth and business activity.
– Mecone, 2021
3 The Hills Shire Council Draft Precinct Plan Norwest Strategic Centre Norwest Innovation Norwest Central Norwest Service WINDSORRD OLD WINDSOR RD NORWESTBLVD MEMORIALAV FAIRWAY DR VICTORIA AV BALMORALRD EDGEWATERDR CARRINGTONRD SOLENT CCT LEXINGTON DR RESTON GRA CECILAV NORBRIKDR SHOWGROUND RD CELEBRATIONDR Study Area Metro Station Metro Line (Underground Tunnel) 800m Walkability Catchment (current / existing connections) Norwest Strategic Centre
Figure 1. The Precincts - Norwest Innovation, Norwest Central and Norwest Service
Growth Forecast
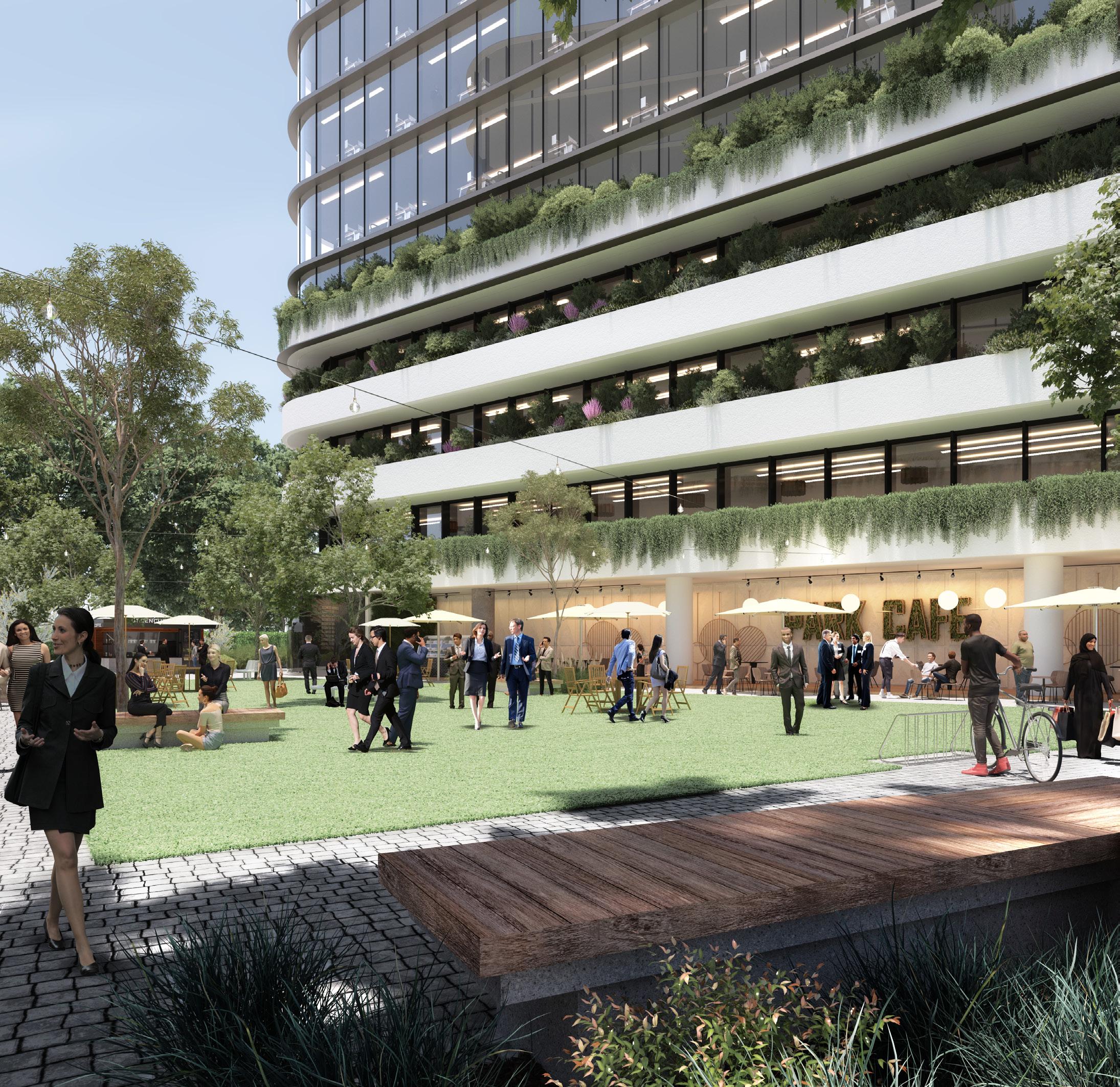
4
Jobs 34,159 39,705 56,562 64,277 2016 4,693 2021 5,398 2036 21,078 2041 22,820 Dwellings
Artist’s Impression of Commercial Development (Source: Tome Visuals)
Guiding Principles
Growing Employment
Delivering quality jobs matched to the skills of residents and growing a competitive, resilient local economy.
Infrastructure to Meet Needs
Ensuring adequate regional and local facilities such as schools, road upgrades, parks and playing fields to service future growth and meet the needs of residents and workers.
Delivering Transit-Oriented Development (TOD)
Providing for compact, walkable and liveable centres that contain a diverse mix of uses.
Improving Regional Connectivity
Capitalising on existing public transport to Sydney CBD and realising new connections to Parramatta and the Western Sydney Airport.
Integrating ‘Smart’ Technology
Facilitating evolving technology into future developments to support residents, workers and visitors.
Showcasing Local Character
Focusing on the rich local culture, heritage and extensive open space network
Supporting Business and Residents with Urban Services
Protecting industrial and urban services land to ensure capacity is maintained for a range of essential activities to co-exist with new development.
Achieving a 30-Minute City
Allowing more residents to work close to home, improving the lifestyles of residents, decreasing commute times and reducing traffic congestion.
Diversity of Housing
Providing for diverse housing opportunities to meet the varying needs, lifestyles and budgets of our residents.
Creating Places for People
Prioritising people, providing essential services close to home to meet day-to-day needs and places for people to enjoy.
Enhancing the Public Domain
Providing desirable, accessible, safe and functional public areas that encourage walking, cycling and high levels of activity.
Encouraging Sustainability
Prioritising sustainable practices and enhancing the natural environment for the enjoyment of residents and workers.
5
Key Desired Outcomes
- Capacity for 64,000 jobs (30,000 additional) by 2041
- Designated commercial areas between Old Windsor Road and Windsor Road
Employment
- New opportunities for high density commercial outcomes within the Cattai Creek West Area

- A new business spine along Carrington Road and its planned extension from Victoria Avenue to Windsor Road
Retail
- Capacity for around 50,000m² of additional retail floorspace
- Three new supermarkets, along with specialty retail and hospitality
- Active shopfronts and outdoor dining around Norwest Lake, along Cattai Creek, near Metro Stations and in centrally located high density residential areas
Residential
- Capacity for 22,820 dwellings (18,130 additional) by 2041, interspersed throughout the Strategic Centre with most of these dwellings within 1.2km walking distance from a Metro Station
- Diverse housing choice of varying sizes and typologies
- Transit oriented neighbourhoods with convenient access to stations, shops, jobs, cafes and recreation
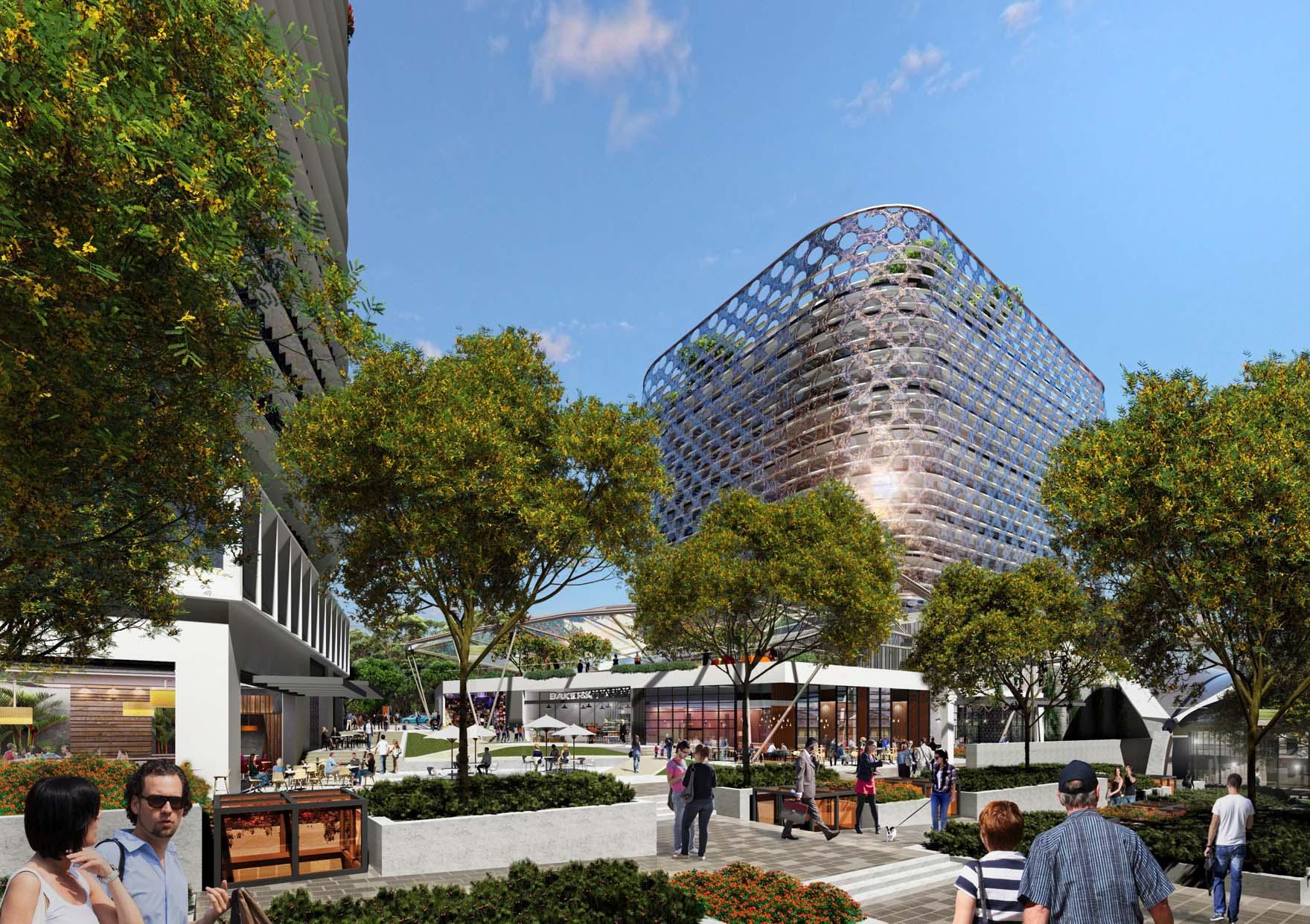
Urban Services
- Capacity for 11,400m² of additional specialised retail (bulky goods) floorspace
- Retain areas of a specialised retail (bulky goods) spine along Victoria Avenue, to cater for expected demand for household goods
- Areas of light industrial land uses in appropriate locations, to provide urban support services for the growing population
6
Artist’s Impression of Norwest Station Site (Source: Scott Carver)
Artist’s Impression of New Park (Source: Tome Visuals)
Mixed Use
- A mixed use area at Norwest Marketown, as the active heart of the Norwest Strategic Centre (providing a minimum 50% commercial uses)
- A mix of retail, business, office, leisure, entertainment, community uses and some higher density housing
Connectivity and Sustainability
- Enhanced connectivity through new local road connections, pedestrian links and pedestrian bridges
- Extension of Carrington Road (from Victoria Avenue to Windsor Road) to integrate the three Precincts with a single spine and bus corridor between Showground Road and Old Windsor Road
- Upgrade key intersections to support new road connections and improve vehicular connectivity
- Enhanced network of footpaths, forecourts and boardwalks to create an attractive environment for pedestrians and cyclists
Open Space and Community
- Castle Hill Showground will be a regional scale attraction that builds upon its significance as a cultural and leisure facility
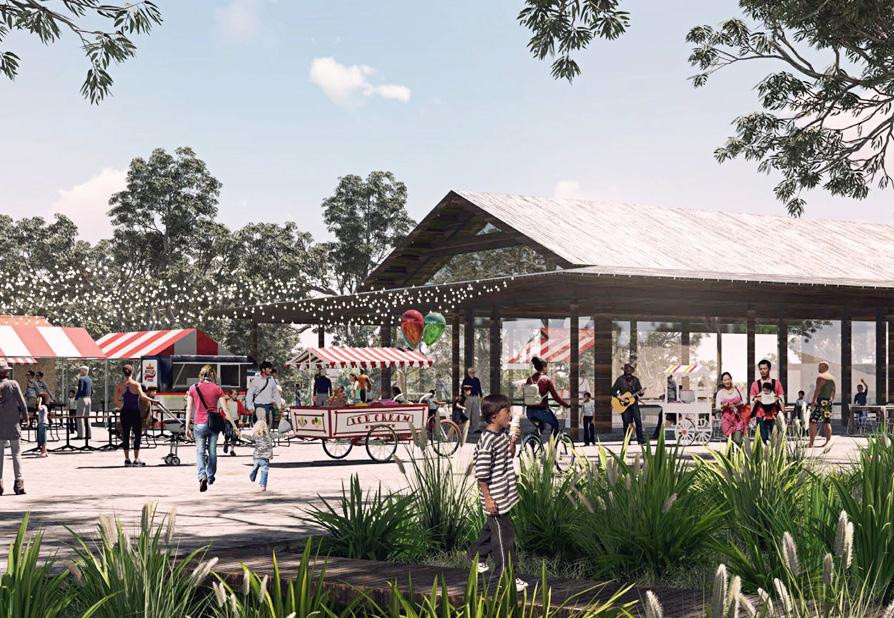
- New local urban park adjacent Norwest Lake
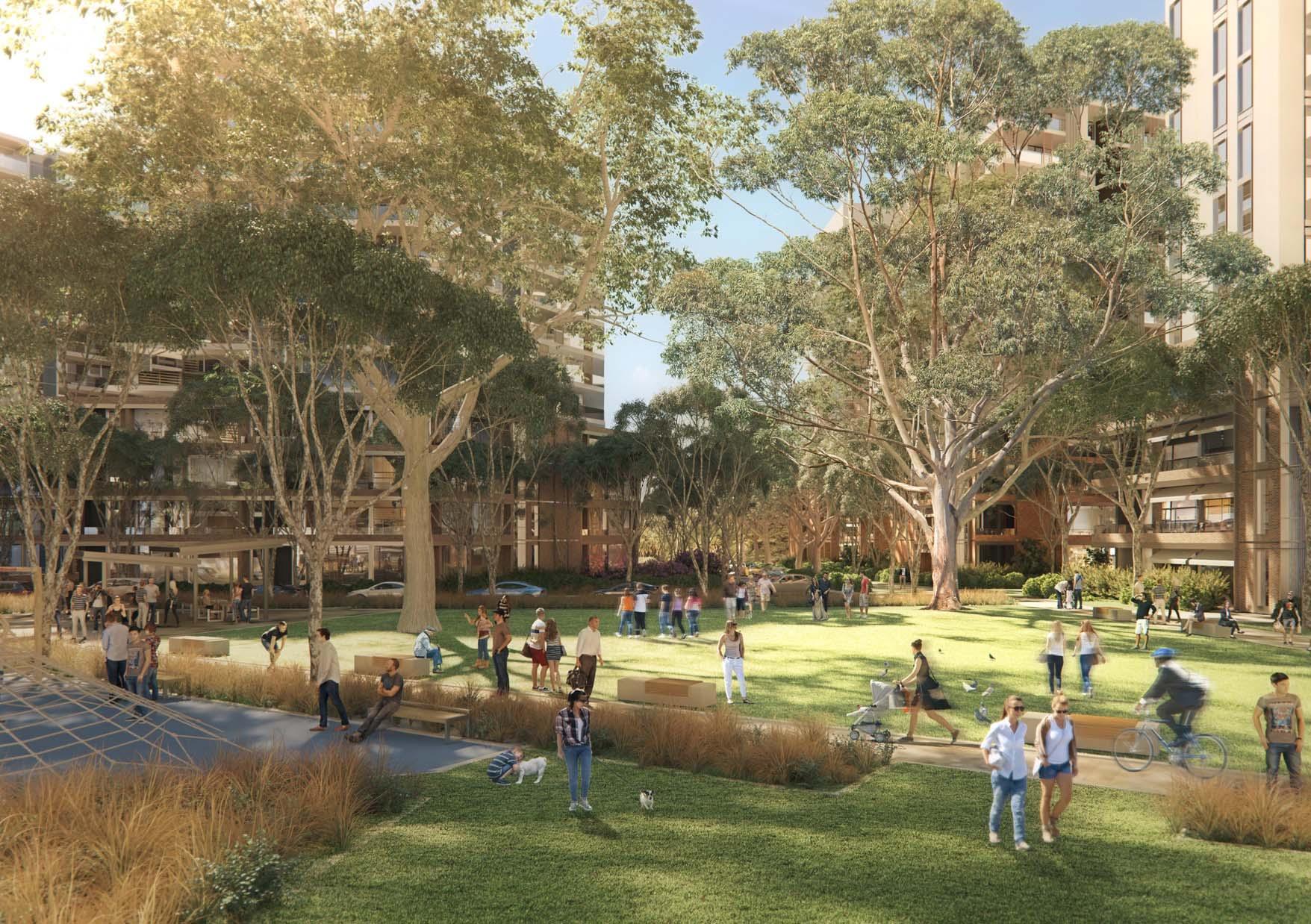
- Restoration and embellishment of the Cattai Creek Corridor to enable it to be enjoyed by residents and workers
- Active street level uses to provide attractive, vibrant and safe streets
Built Form
- Taller buildings located near the Metro Stations, seamlessly transitioning into lower density areas
- Landmark buildings at Norwest Marketown and Norwest Station, featuring building heights of up to 35 storeys, putting Norwest on the map.
- Taller buildings near the Bella Vista and Hills Showground Metro Stations, as well as potential at other gateway locations (such as 15 storeys at Circa Precinct).
- Low density residential areas (of approximately 2-3 storeys) located towards the periphery of the Norwest Strategic Centre
7
Artist’s Impression of Showground Station Site (Source: Oculus and Cox Architecture)
Artist’s Impression of Castle Hill Showground Revitalisation (Source: McGregor Coxall)

T T T T T T T T T T T T T T T T OLD WINDSOR RD MEMORIALAV FAIRWAY DR BALMORALRD EDGEWATERDR SOLENT CCT RESTON GRA NORBRIKDR
2. Structure Plan
Figure
Structure Plan
Metro Station
Metro Line (Underground Tunnel)
Norwest Strategic Centre
Proposed Road
Low Density Residential
Medium Density Residential
High Density Residential
Local Centre / Retail Area
High Density Commercial Offices
Urban Support Services


Mixed Use
Private Open Space
Public Open Space
Drainage Land
Special Use
Signalised Intersection
Pedestrian Bridge
Left-in-left-out
Urban Plazas
Roundabout
Seniors Housing
Pedestrian Link
T T T T T T T T T T T T T T T WINDSORRD VICTORIA AV CCT CECILAV
RD
SHOWGROUND
T
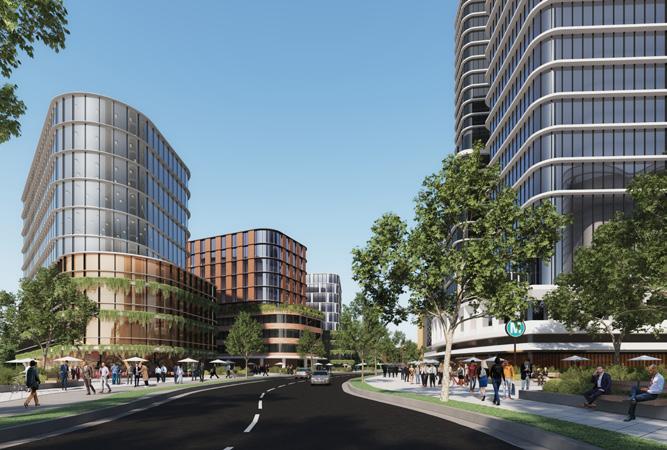
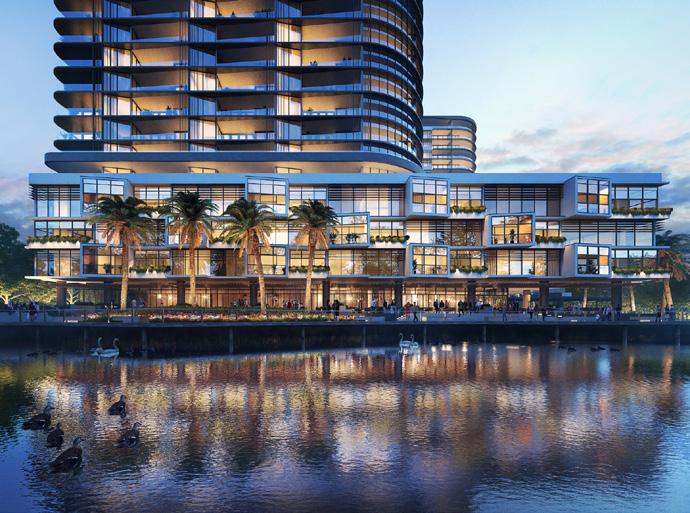

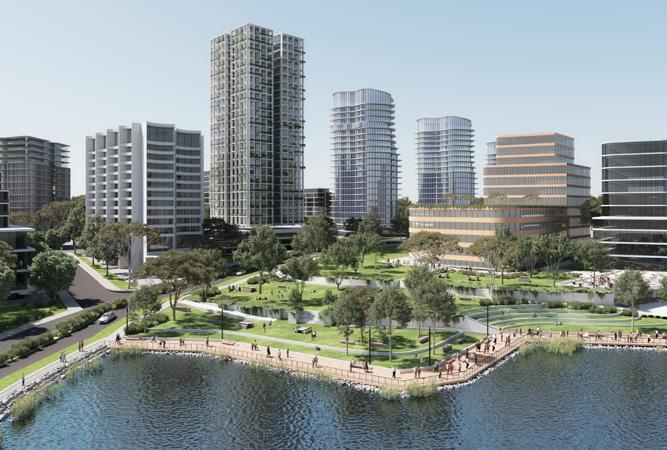
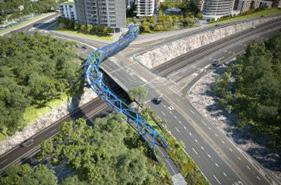
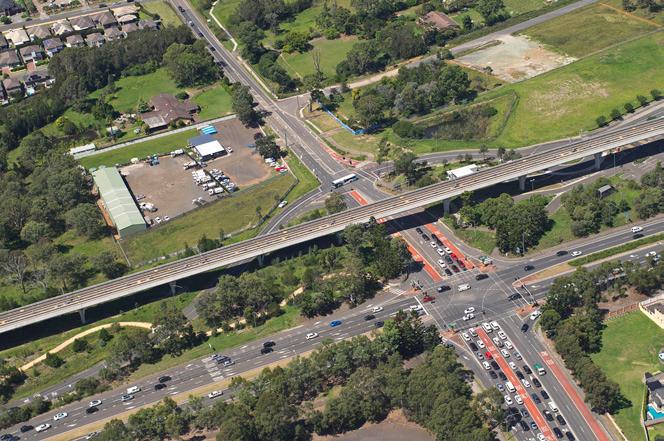
10 Key Changes 2 4 5 7 8 OLD WINDSOR RD NORWESTBLVD MEMORIALAV FAIRWAY DR BALMORALRD EDGEWATERDR SOLENT LEXINGTON DR RESTON GRA NORBRIKDR CELEBRATIONDR Norwest Station Bella Vista Station
3. Key Changes. Dedicated Commercial Areas Refer to Section 4.3, 5.3 and 6.3 of the Plan 1 A Mixed Use Heart at Norwest Lake Refer to Section 5.3.2 of the Plan 2 Extension of Carrington Road from Victoria Avenue to Windsor Road Refer to Section 6.3.4 of the Plan Showground Station Precinct Proposal 15 Figure 22. Envisioned view along Carrington Street, looking towards the new Local Centre. Industrial SubCreek will largely be industrial, bulky goods retail and retaining but enhancing the site. Victoria Avenue will spine for bulky goods retailing. will be supported on the precinct to encourage greater Norwest Business Park. Sub-precinct of Carrington Road will be broader range of employment business premises up to will create a continuous links with Victoria Avenue. be permitted directly Road employment the development of the facilitate restoration of the more public open space for the community. Apartments Sub-precinct the southern side of the local centre will benefit accessibility to the station, shops, facilities and will range in further south of these from eight (8) to six (6) transition to the lower scale within the south-eastern detached dwellings Subsouth-eastern part of Showground Road and principally characterised by dwellings and stand-alone to three (3) storeys in 3 Identification of Potential New Open Space Areas Refer to Section 7.1.1 and 7.1.2 of the Plan 4 Identification of New Pedestrian Bridges and Linkages Refer to Section 7.1.3 of the Plan 5 Identification of New Road Links, Upgrades and Intersection Improvements Refer to Section 7.1.3 of the Plan 6 Artist’s Impression of New Park (Source: Tome Visuals) Lachlan’s Line Bridge (Source: Architecture AU) Aerial View of Memorial Avenue and Surrounds Artist’s Impression of Carrington Road (Source: Department of Planning and Environment) Artist’s Impression of Commercial Development (Source: Tome Visuals) Artist’s Impression of Mixed Use Area (Source: Turners)
Figure
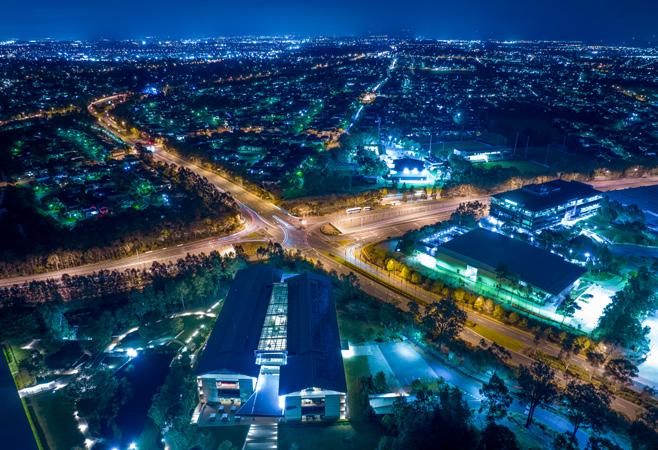
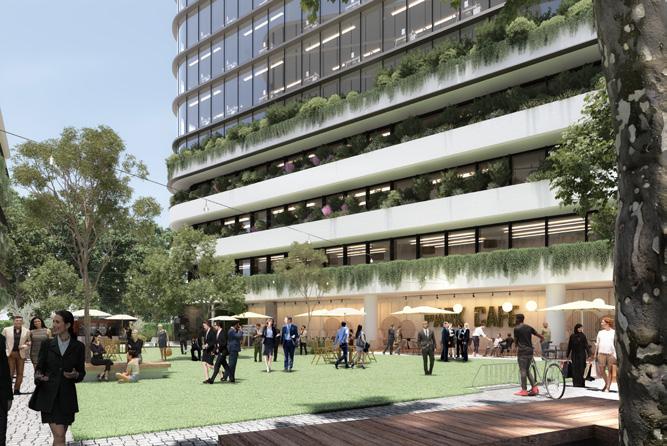
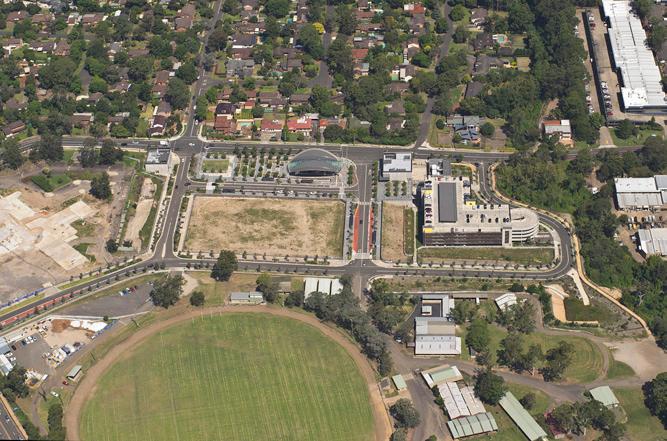
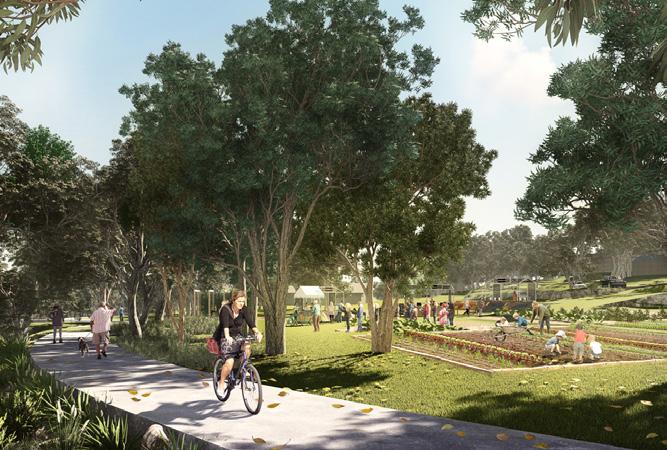
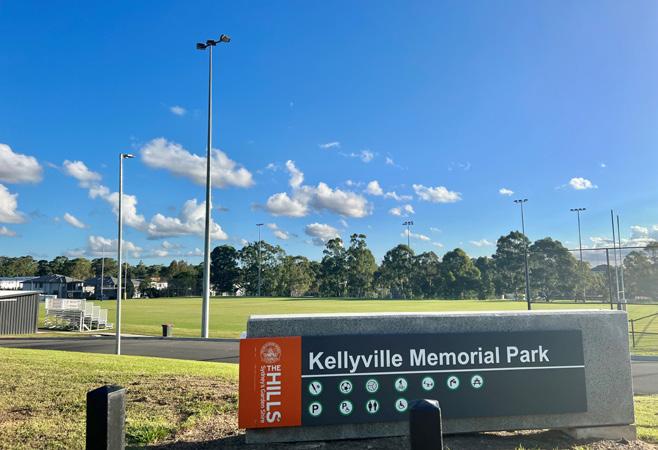
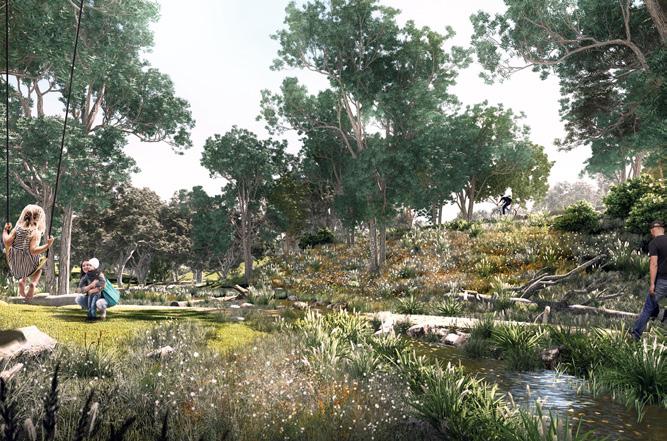
11 1 3 7 9 11 WINDSORRD VICTORIA AV CARRINGTONRD CCT CECILAV SHOWGROUND RD Hills Showground Station Correction of Height Control Mismatches in Norwest Innovation and Norwest Service Refer to Section 4.3.2, 6.3.6 and 6.3.7 of the Plan 7 Identification of Future Market Driven Sites for a Master Plan Approach Refer to Section 1.3 of the Plan 8 Amendments to Planned Pedestrian Links and Road Layouts in Norwest Service Refer to Section 6.3.3 of the Plan 10 Showground Master Plan and Associated Upgrades Refer to Section 7.1.5 of the Plan 11 Rationalisation of Contribution Plan Framework Refer to Section 7.2 of the Plan 12 Metro Station Metro Line (Underground Tunnel) Norwest Strategic Centre Cattai Creek Greenway Link Completion and Embellishment Refer to Section 6.3.2 of the Plan 9
Aerial View of Bella Vista Employment Area
Artist’s Impression of Commercial Development (Source: Tome Visuals)
Aerial
Artist’s Impression of Cattai Creek Corridor (Source: McGregor Coxall)
View of Norwest Service
Kellyville Memorial Park
Artist’s Impression of Castle Hill Showground (Source: McGregor Coxall)
Phasing
This Plan sets a vision and ‘blueprint’ for future development within the Norwest Strategic Centre. It includes a list of actions that will be subject to future processes and decisions of council. It will be necessary to work through these actions over time, to establish the planning framework that facilitates the visions and outcomes articulated in the Plan.
The Plan identifies areas where strategic work has been completed and where development is expected to either remain unchanged, or continue to roll-out under the current planning framework. It then groups actions into three distinct phases, having regard to potential timing and responsibility for each action.
PHASING
Strategic Work Completed
Areas where strategic planning work has already been completed (or is underway and nearing completion), where development is starting to be rolled out (including development applications and/or construction) or where no further change is anticipated.
Phase 1: Housekeeping Amendments
Areas where Council-led housekeeping amendments are recommended to facilitate improved and/or orderly development outcomes. These housekeeping amendments are expected to take place over the next few years.
Phase 2: Council-Led Change
Short to medium term actions that could be led by Council. Changes to the planning controls and framework in these areas would allow for the achievement of the vision and outcomes in this Plan and would be contingent upon Council-initiated planning proposals, along with associated Development Control Plan, Public Domain Plan and Contributions Plan amendments.
Phase 3: Market Driven Change
Actions that will be market driven. These would be contingent on further investigations and the ability of the market to overcome complex problems to unlock the development potential of the land. Whilst some market driven solutions may be achievable in the short to medium term, feasible redevelopment in other market driven areas is unlikely to occur until beyond the short to medium term horizon. Changes to the planning framework would be driven by landowner-initiated planning proposals, along with associated amendments to the Development Control Plan, Public Domain Plan and appropriate infrastructure contribution mechanisms. It is expected that planning proposals for short to medium term sites would eventuate over the next 5 to 10 years. However, market driven solutions and planning proposals for longer term sites are unlikely to eventuate within this same period and are expected to occur beyond a 10-year horizon (10-20 years), as these sites are either substantially more complex, require amalgamation of fragmented areas or are unlikely to be feasible (at an appropriate density and scale outcome) within this initial 10-year horizon.
12
Phasing Map
Metro Station
Metro Line (Underground Tunnel)
Norwest Strategic Centre
Strategic Work Completed

Phase 1 - Housekeeping Amendments
Phase 2 - Council-Led Change
Phase 3 - Market Driven Change
13
WINDSORRD OLD WINDSOR RD NORWESTBLVD MEMORIALAV FAIRWAY DR VICTORIA AV BALMORALRD EDGEWATERDR CARRINGTONRD SOLENT CCT LEXINGTON DR RESTON GRA CECILAV NORBRIKDR SHOWGROUND RD CELEBRATIONDR Hills Showground Station Norwest Station Bella Vista Station
Figure 4. Phasing Approach
Approach to Date and Next Steps
We are here
Hills Future 2036 Local Strategic Planning Statement Made
14
2015
2021
2023 North
Hills
2013
2020
2022
West Rail Link Corridor Strategy Released
Corridor Strategy Released
Investigations and Technical Studies Public & Authority Consultation Post-Exhibition Consideration by Council Precinct Planning Work Underway
Complete Draft Plan (Norwest) Report to Council (Pre-Consultation) Consultation Preparation
The Draft Precinct Plan for Norwest Strategic Centre is now on exhibition until Monday 31 July 2023. Draft Precinct Plans for the Castle Hill and Rouse Hill Strategic Centres and a Draft Economic Growth Plan are also being exhibited concurrently. You are invited to have your say on the Plans throughout this period. Council has planned a range of consultation activities including, but not limited to, drop-in sessions, independently facilitated workshops and a dedicated hotline. Council’s Town Planners will also be available at Council’s Administration Centre to discuss these plans throughout the entire exhibition period between 8.30am and 4.30pm, Monday to Friday.
Plan Drop-In Session
Norwest Precinct Plan
Rouse Hill Precinct Plan
Tuesday 23 May 2023 (9.30am – 1pm)
Thursday 25 May 2023 (5pm – 8pm)
Friday 16 June 2023 (12pm – 4pm)
Location: Council Administration Centre
Tuesday 23 May 2023 (9.30am – 1pm)
Tuesday 13 June 2023 (12pm – 4pm)
Thursday 15 June 2023 (5pm - 8pm)
Location: Vinegar Hill Memorial Library
Castle Hill Precinct Plan
Thursday 1 June 2023 (5pm – 7.30pm)
Tuesday 13 June 2023 (12pm – 4pm)
Thursday 29 June 2023 (9.30am-1pm)
Location: Castle Hill Library
Economic Growth Plan
Tuesday 23 May 2023 (9.30am – 1pm) Location: Vinegar Hill Memorial Library
Thursday 25 May 2023 (5pm – 8pm)
Location: Council Administration Centre
Tuesday 13 June 2023 (12pm – 4pm) Location: Castle Hill Library
Facilitated Workshop*
Thursday 1 June 2023 (7pm – 9pm)
Location: Council Administration Centre
Thursday 6 July 2023 (7pm – 9pm)
Location: Rex Money Room - Vinegar Hill Memorial Community Centre
View
Thursday 15 June 2023 (7pm – 9pm)
Location: Rebellion Room - Pioneer Theatre, Castle Hill
Thursday 29 June 2023 (7pm – 9pm)
Location: Council’s Administration Centre
Exhibition Material and Have
Council’s

15
Contact Us
Visit
the
*Note: Please RSVP to the Workshops on Council’s Website on the ‘Have Your Say’ page or by contacting the Forward Planning Team on 9843 0597. Your Say
Forward Planning Hotline 9843 0597
Us
Administration Centre 3 Columbia Court Norwest NSW 2153
www.thehills.nsw.gov.au/Contact-Us/Have-Your-Say
Consultation and Engagement
16 Contact The Hills Shire Council 3 Columbia Court Norwest NSW 2153 ABN 25 034 494 656 Phone +61 2 9843 0555 www.thehills.nsw.gov.au




















