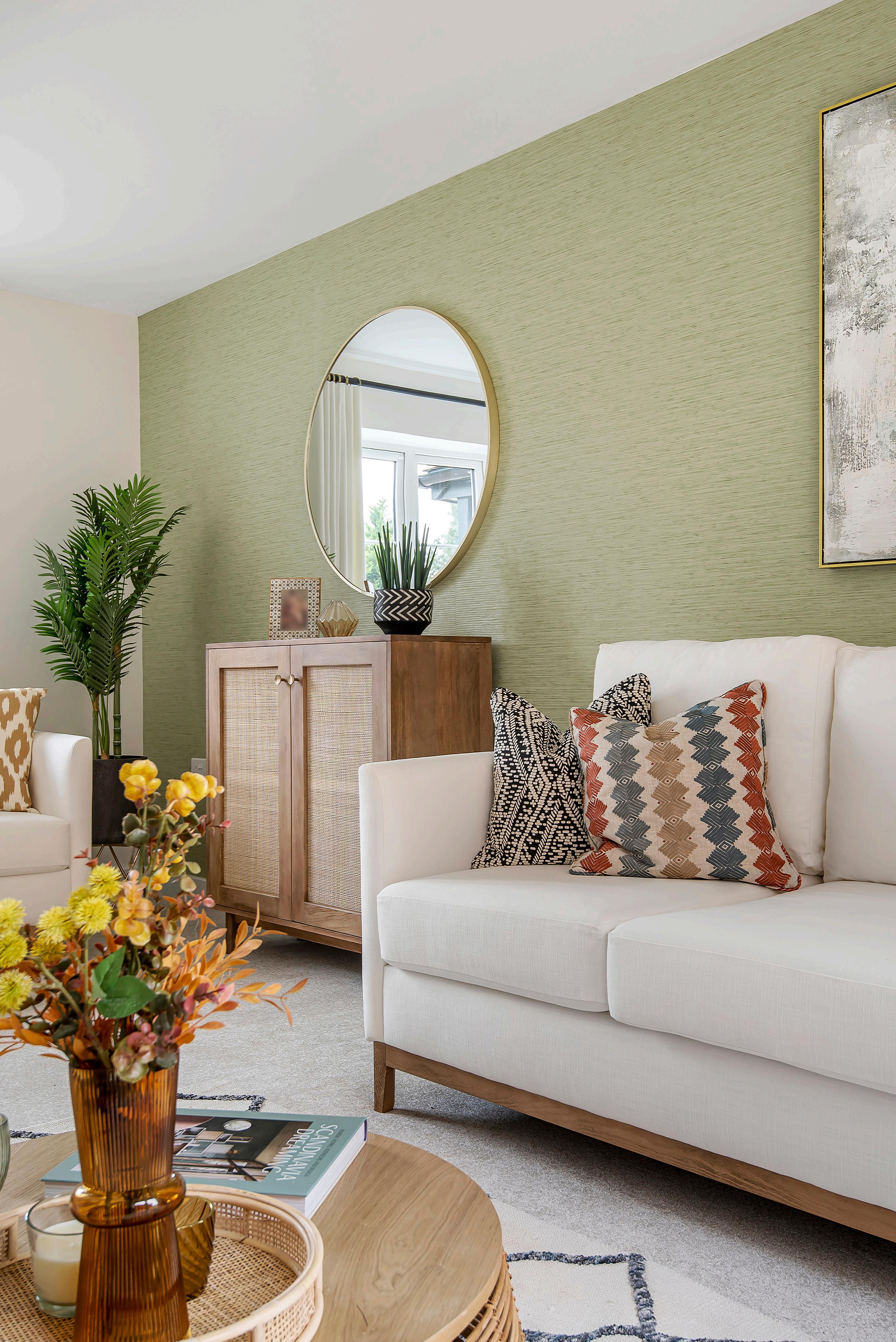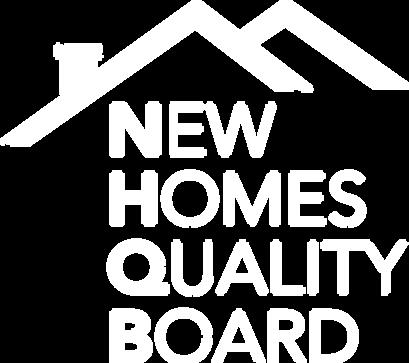

OLD YELLS YARD
FAIRFORD, GLOUCESTERSHIRE
Rooted in history. Built beautifully.


WELCOME TO
OLD YELLS YARD

Old Yells Yard is an exclusive new development of just nine beautifully crafted homes situated in the charming Cotswold town of Fairford. Offering a unique blend of contemporary design and traditional materials, these 2, 3 and 4 bedroom homes offer understated luxury in a peaceful, semi-rural setting
Each home has been created with style, comfort, and sustainability in mind - featuring generous interiors, high-quality finishes and energy-efficient features including solar panels Whether you ’ re a first-time buyer, a growing family, or looking to downsize with ease, Old Yells Yard offers a rare opportunity to enjoy village life with excellent connections across Gloucestershire and beyond.

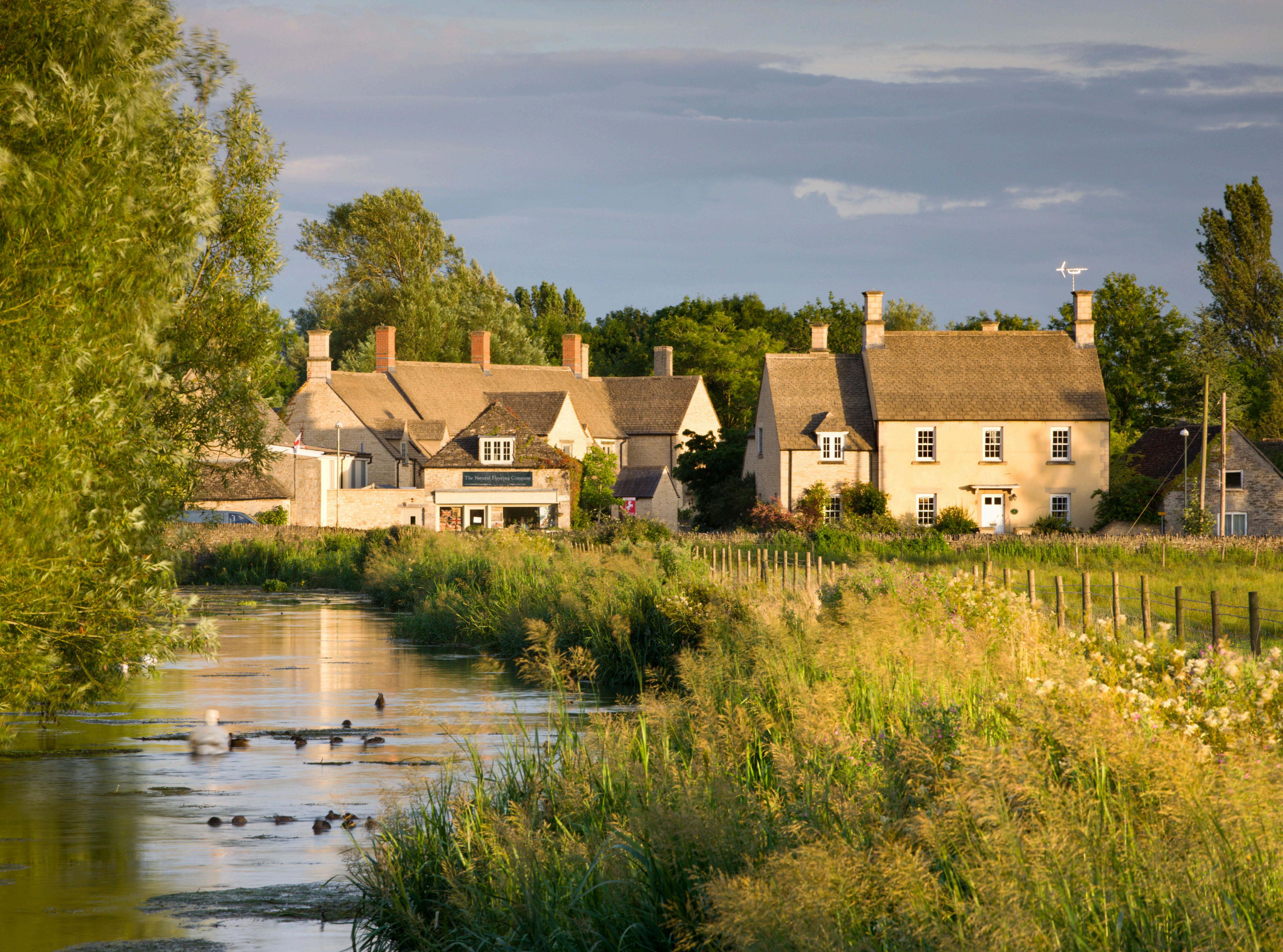
LIFE IN FAIRFORD
Fairford is a charming market town in the Cotswolds, Gloucestershire, offering a blend of rural beauty and modern convenience Close to Cirencester and Swindon, it features a historic high street with independent shops, cafés, and pubs, and is home to the renowned 15th-century St. Mary’s Church. With excellent local schools, like Farmor’s School, and easy access to nature, rivers, and walking trails, it’s ideal for families and outdoor enthusiasts. Fairford also hosts regular markets and events like the Royal International Air Tattoo, making it a perfect place for peaceful yet connected countryside living
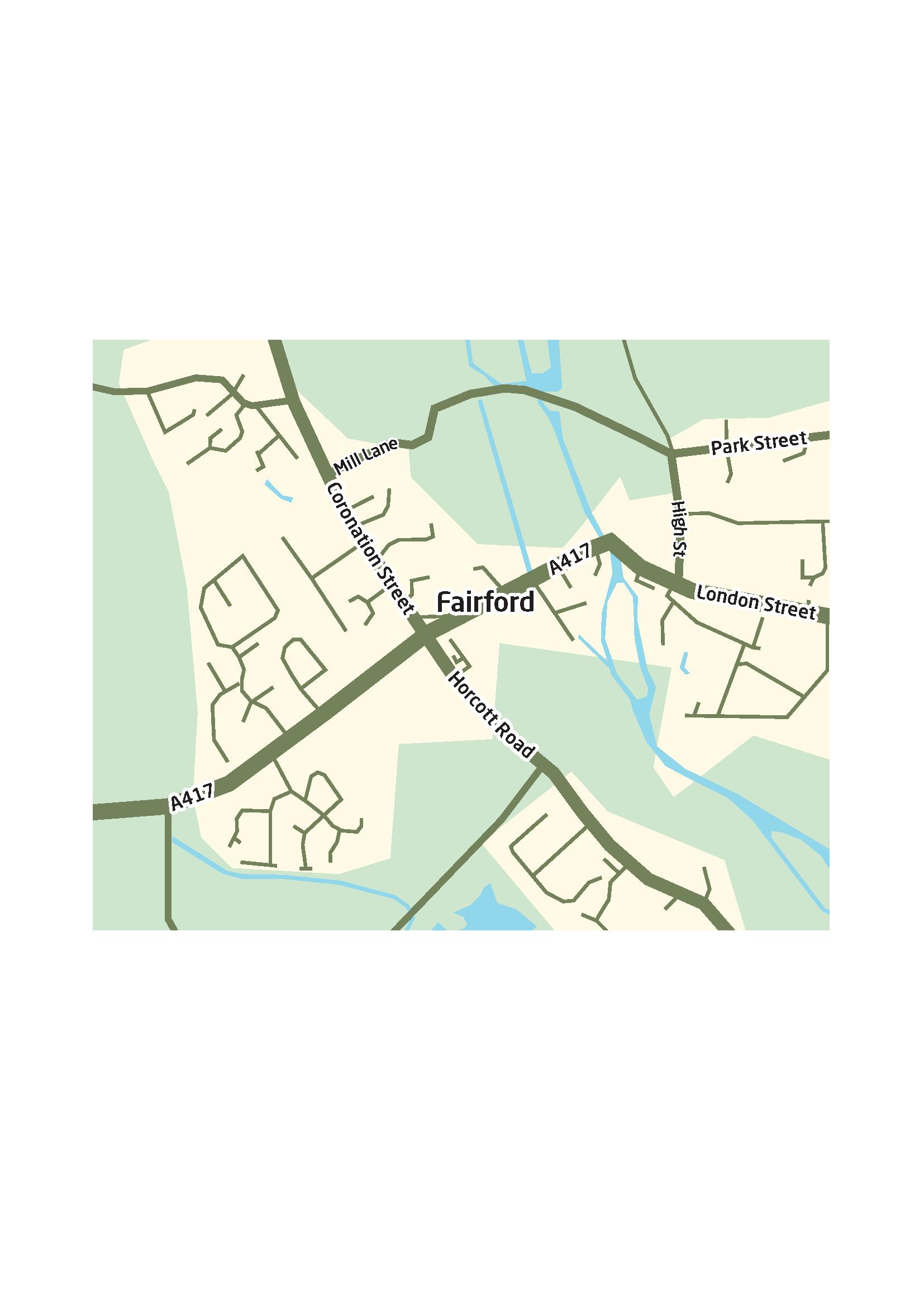

OldYellsYard, Fairford, Gloucestershire, GL7 4GY
RICH IN HISTORY
This collection of just nine new homes has been carefully designed in line with adjacent 18th-century listed buildings within the Fairford Conservation Area. Adjacent to the development lies an open meadow and the Grade II listed Ivy Villa - an 18th-century home closely linked to the Yells family, a significant part of Fairford’s history.
The site began as a small agricultural holding in the 18th century and was later used by the Yells family as a base for their building firm from 1858 to 1978, giving rise to the name ‘Yells Yard.’
The family constructed and worked on many of Fairford’s homes, leaving a lasting legacy in the town. A recent family member recalls the post-war boom years, when the business shifted from agricultural work to building:
They built a huge number of properties in the area, including Burdocks & Palmer Hall. They worked at The Retreat for Dr A C King-Turner & flourished after the war.
– Yells family member
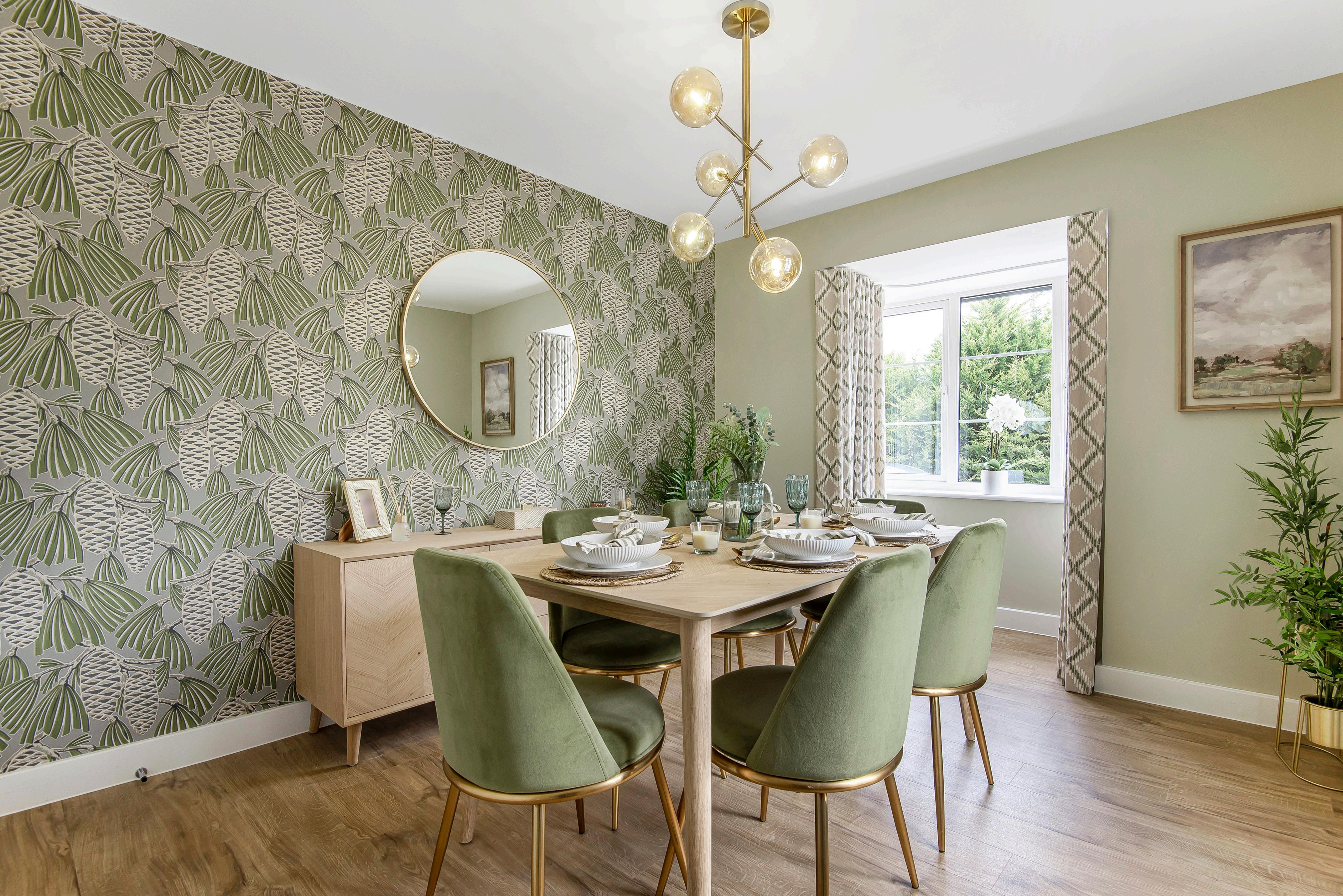


AWARD-WINNING HOMES
As an award-winning developer, we ’ ve built a strong reputation for creating high-quality homes in carefully selected locations. From bespoke country residences to larger urban developments, we bring individuality and lasting quality to every project.
Our greatest strength lies in our team - a close-knit group that takes pride in attention to detail across design, construction, and aftercare. By combining traditional craftsmanship with modern techniques and the latest green technology, we deliver homes that are beautifully built, sustainable, and designed for modern living.

FUTURE-READY LIVING
Old Yells Yard has been thoughtfully designed with the future in mind, blending modern technology with eco-conscious living From sustainable building materials to energy-efficient features, like solar panels and air source heat pumps, every detail has been considered to create a development that’s as forward-thinking as it is functional - ready for the way we live now, & how we’ll live tomorrow
KEY FEATURES INSIDE YOUR HOME

Renovation of a Grade II listed home with carport PLOT 1
4-bedroom detached home with parking PLOT 2
3-bedroom home with garage and parking PLOT 3
3-bedroom home with parking PLOT 4
3-bedroom home with carport PLOT 5
3-bedroom home with garage PLOT 6
2-bedroom home with carport PLOT 7
2-bedroom home with carport PLOT 8
3-bedroom home with carport PLOT 9
Nine homes. Crafted with care.
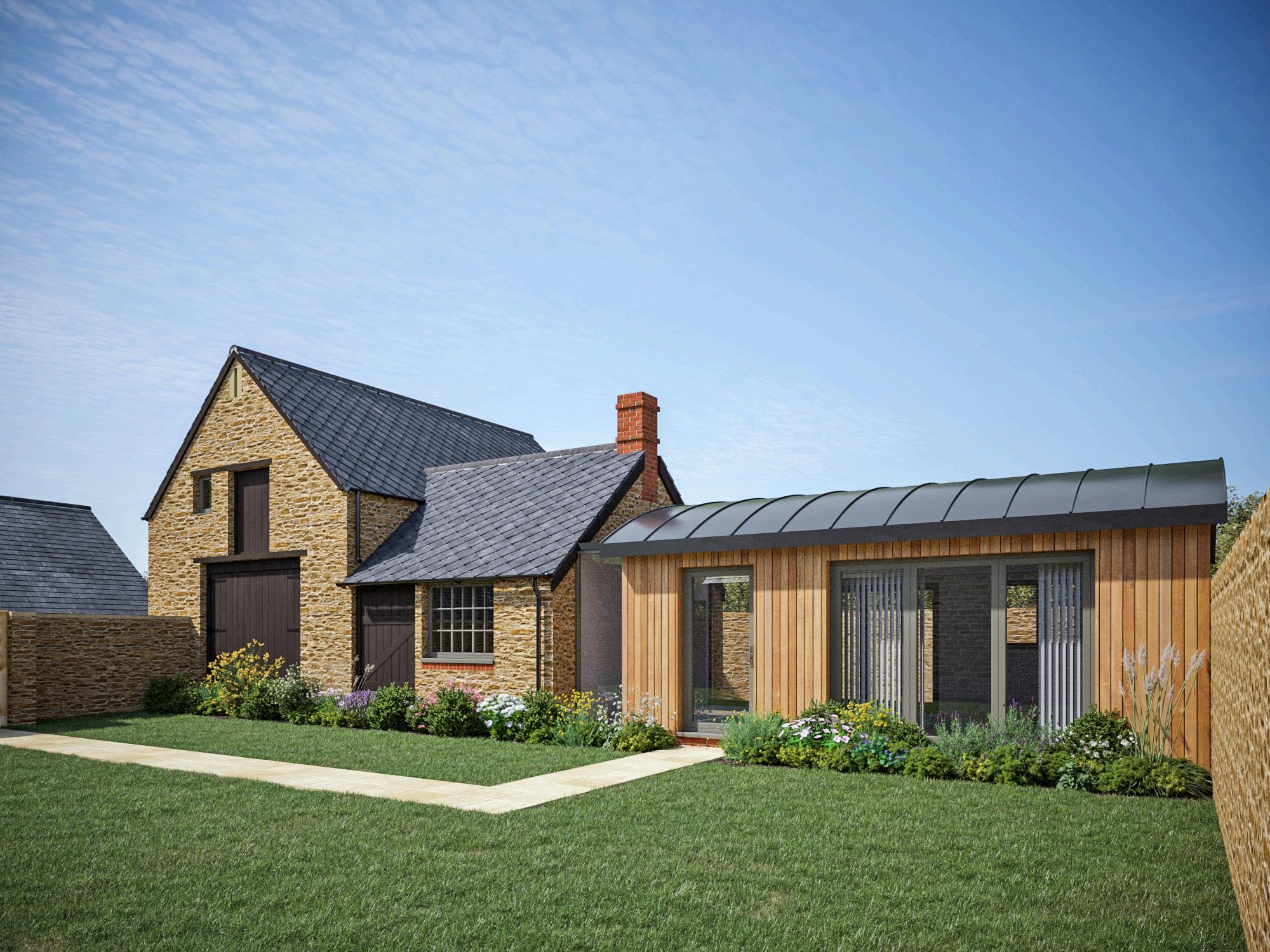
PLOT 1
A thoughtfully designed renovation of a Grade II listed home offering spacious, flexible living across two floors.
This two-bedroom home will combine the historic charm of the site with contemporary design and modern technology to create the perfect Cotswold home The ground floor features a wellproportioned living room and a generous open-plan kitchen/dining or entertaining space with access to the garden A second double bedroom and family bathroom complete the layout
Upstairs, the principal bedroom occupies the entire first floor, with twin fitted wardrobes and a private shower room Plot 1 comes with a good-sized outbuilding, which would be the perfect space to make into a studio, home office, gym or workshop
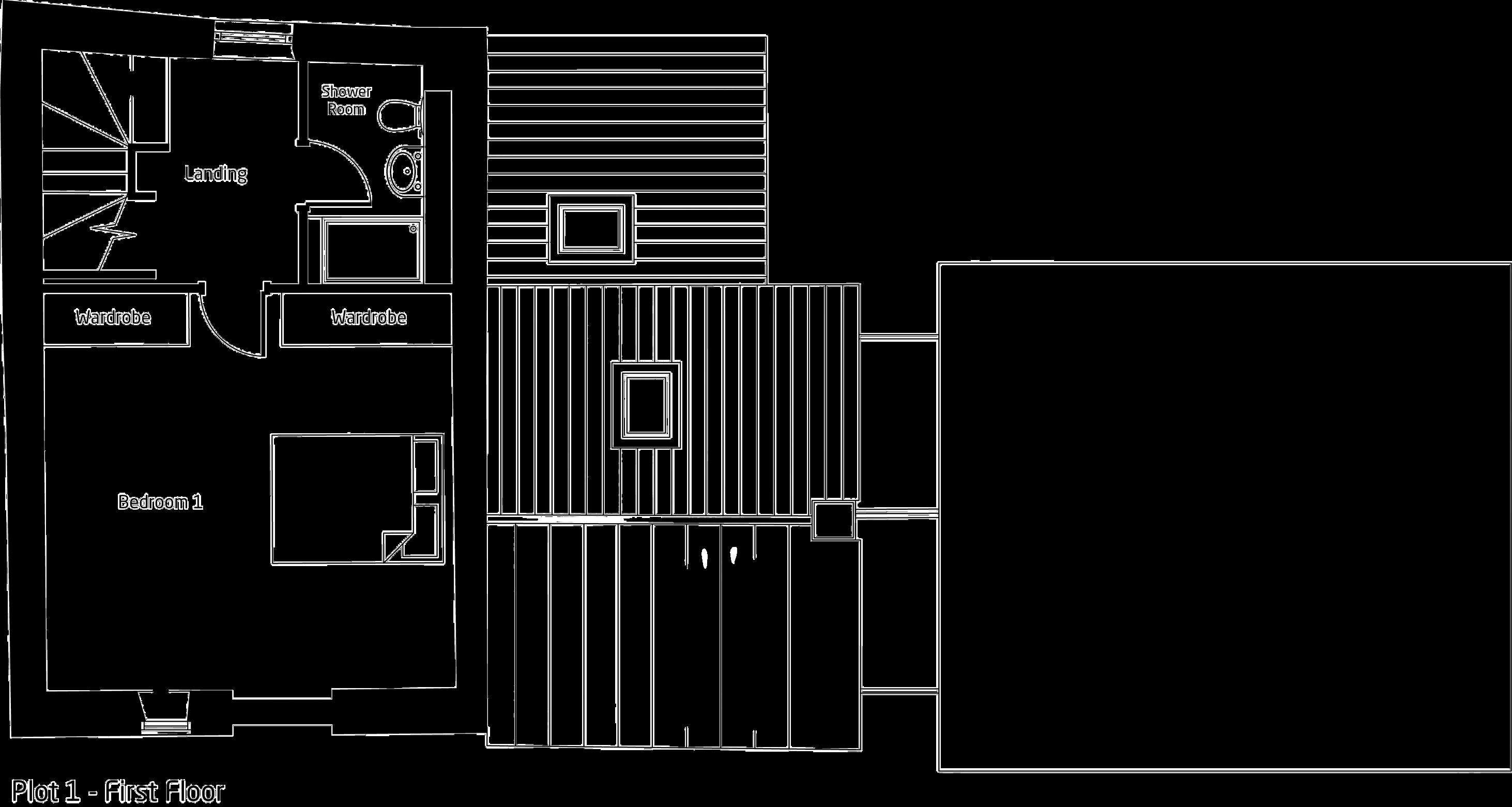
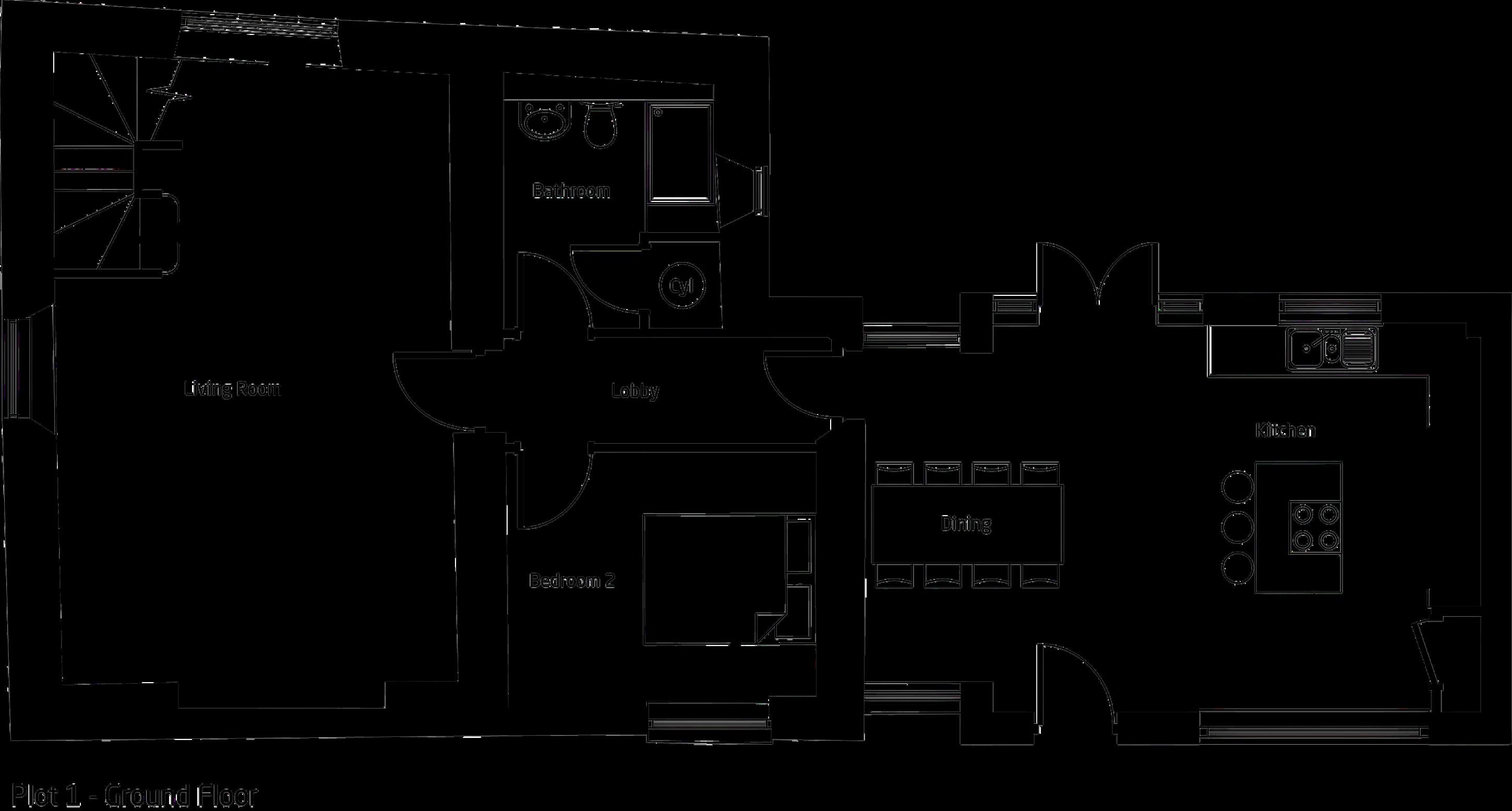
Living Area Kitchen/Dining Room
Principal Bedroom Bedroom 2
x 4.60m
x 4.49m
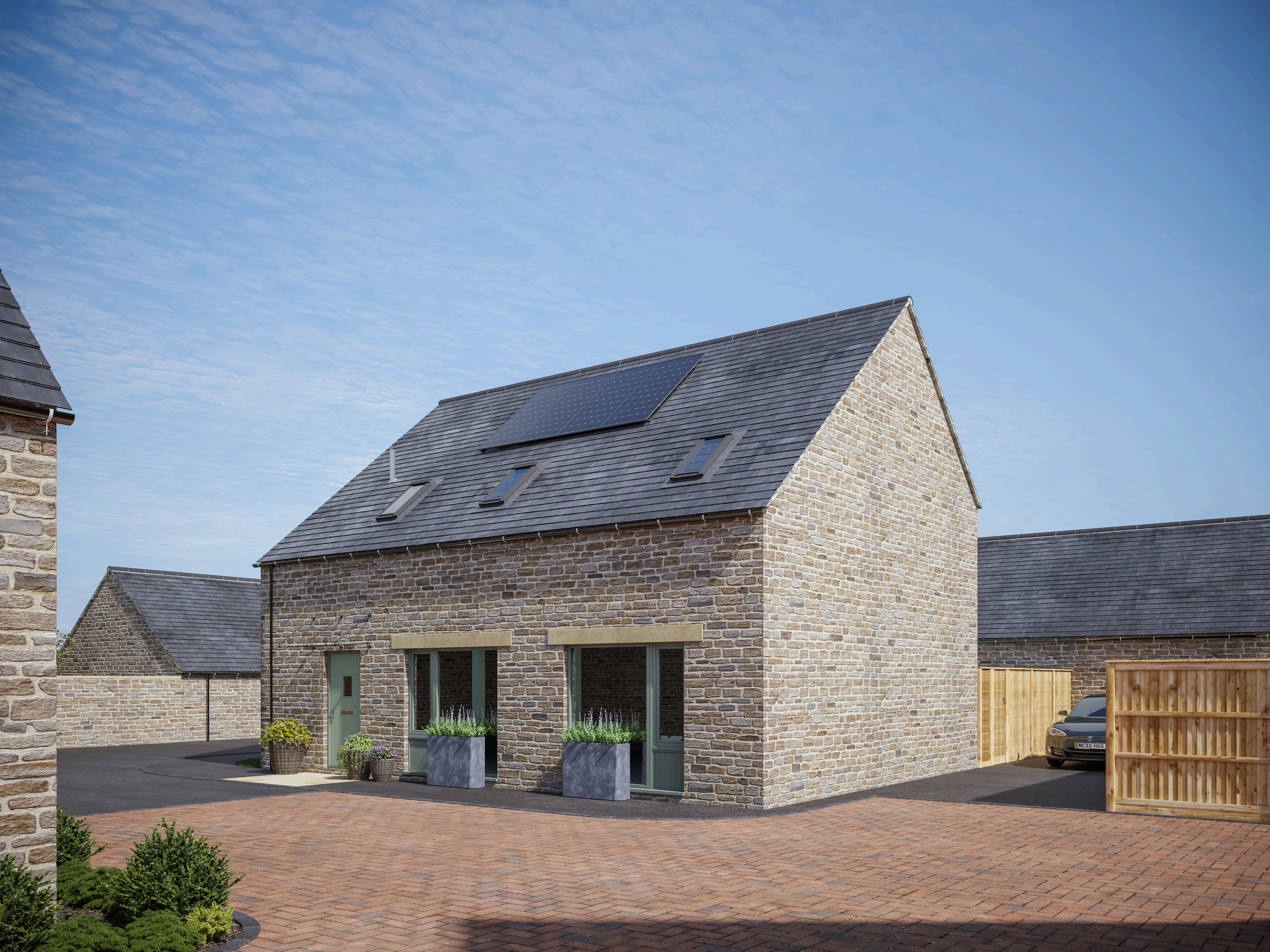
PLOT 2
A beautifully crafted four-bedroom stone-built home with character & contemporary design.
The spacious open-plan kitchen, dining, and living area opens to the garden via bi-fold doors, making it ideal for family life and entertaining A separate study, utility room, WC, and ample storage complete the ground floor
Upstairs, the principal bedroom features built-in wardrobes and an en-suite, while three further bedrooms and a family bathroom offer flexible space for growing families Set within a peaceful courtyard setting with parking and eco-conscious design features Plot 2 is countryside living at its finest
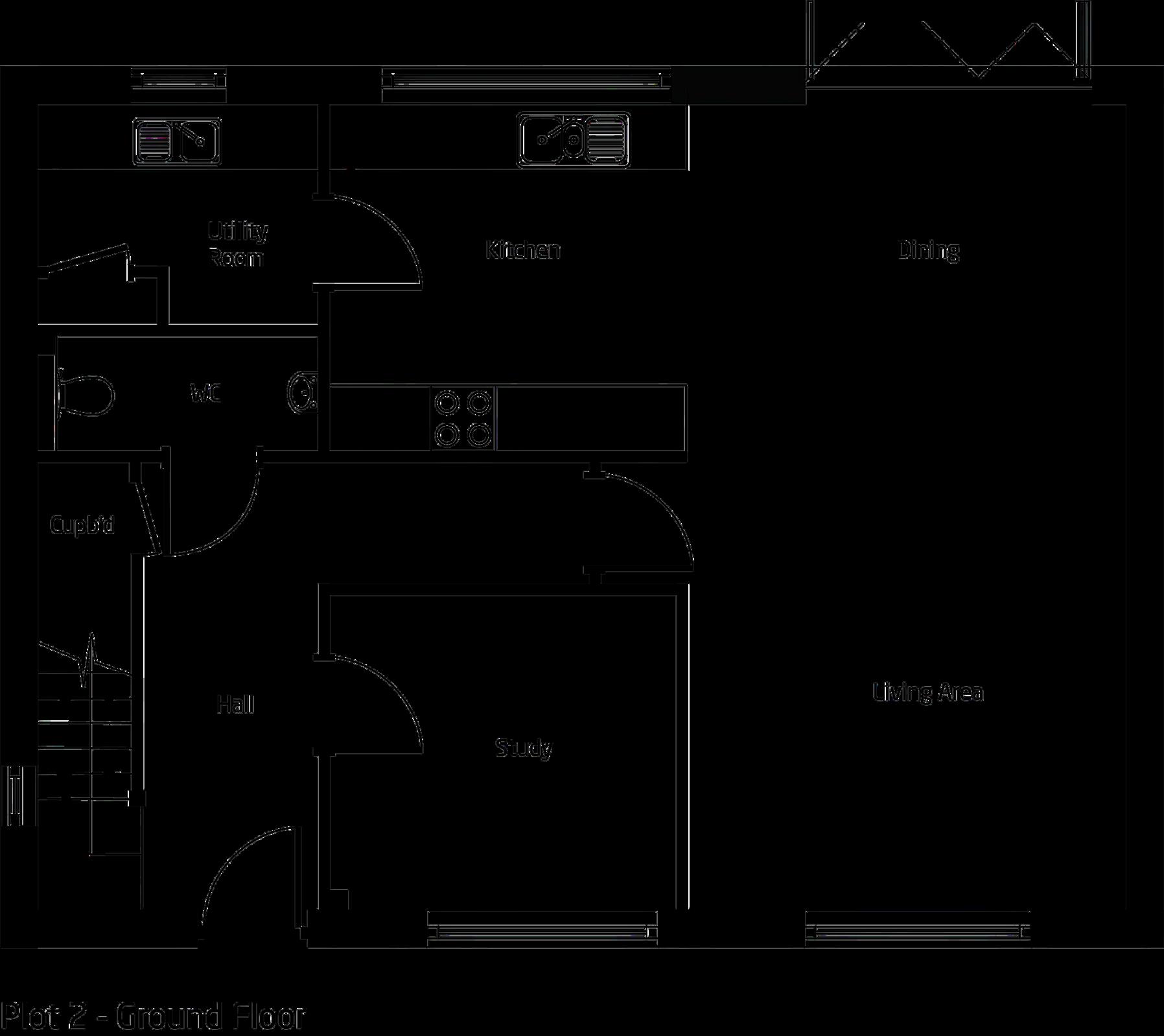
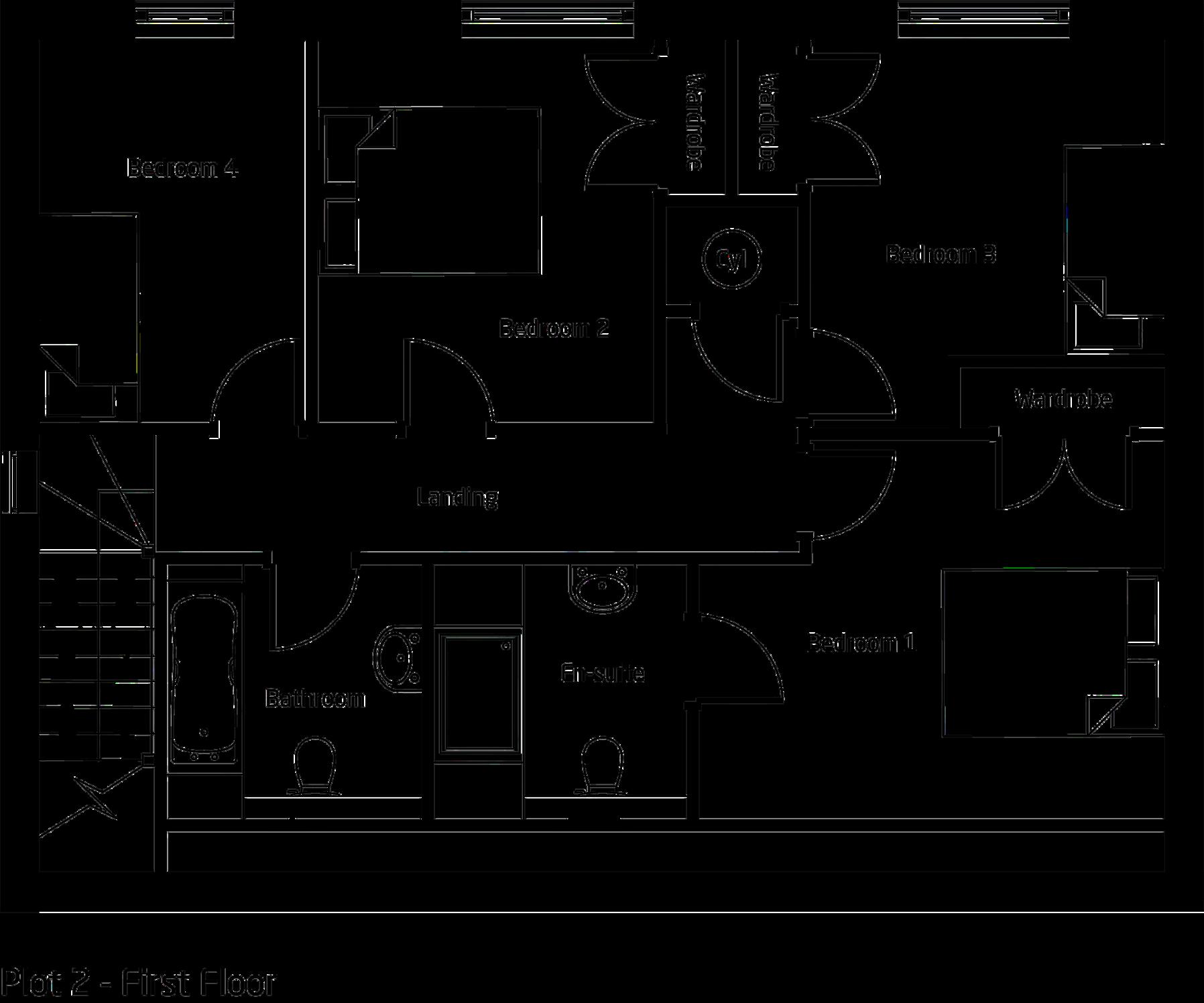
26m x 4 04m
38m x 3 20m
x 2.88m
59m x 2 04m 4.22m (max) x 3.41m
Bedroom 2
Bedroom 3
41m x 2 37m Principal Bedroom
42m x 3 03m
47m (max) x 3 21m
Bedroom 4
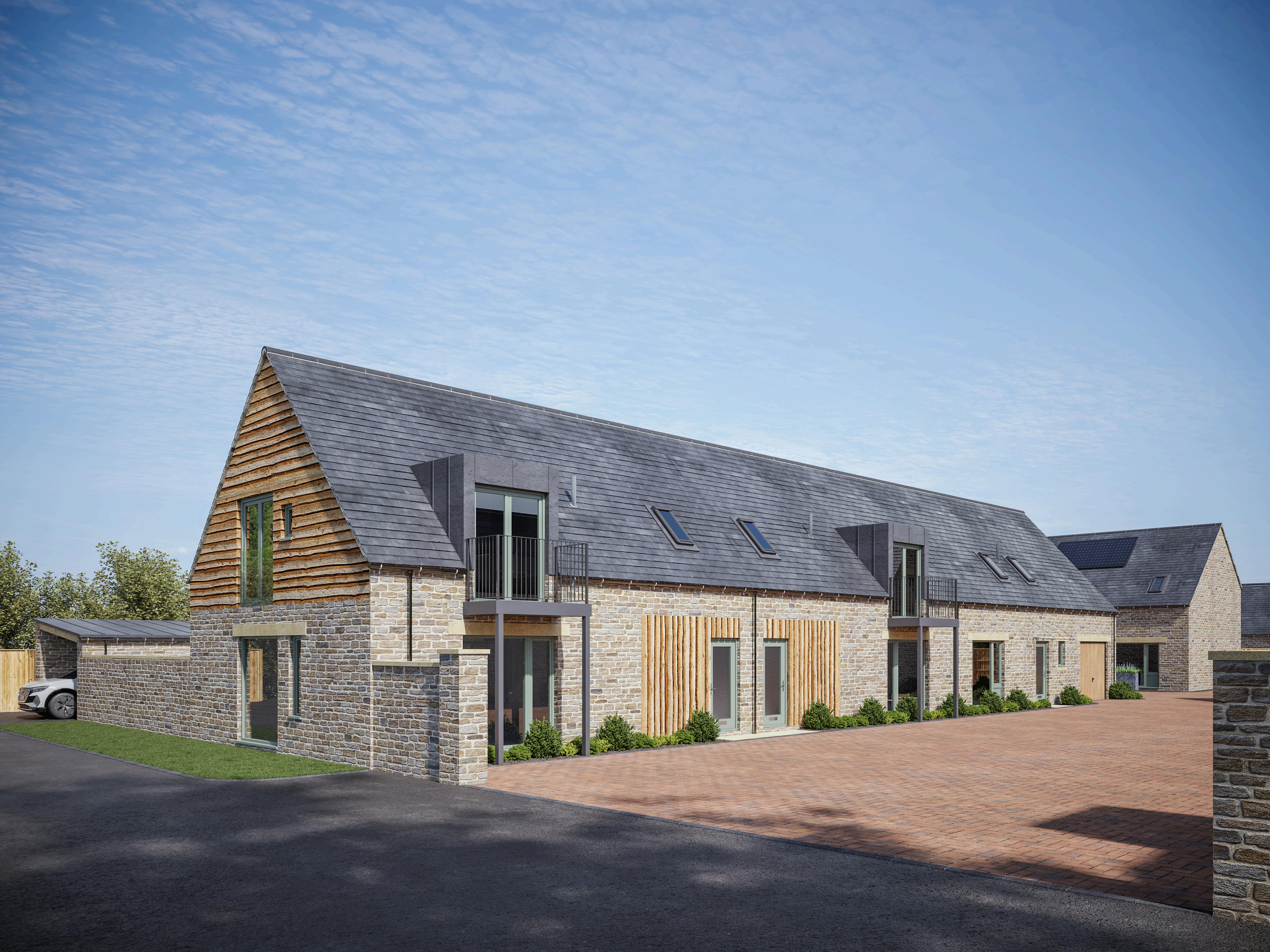
PLOT 3
An exquisite three-bedroom home, offering generous proportions & a considered layout for modern family living.
The ground floor is centred around an open-plan kitchen, dining and living area that opens directly to the garden - perfect for entertaining or relaxed evenings at home A welcoming hallway with WC, understairs storage, and integral garage adds everyday convenience
Upstairs, the principal bedroom enjoys fitted wardrobes and a stylish en-suite Two further bedrooms share a sleek family bathroom, and there's additional storage space off the landing Ideal for growing families or downsizers seeking space with comfort

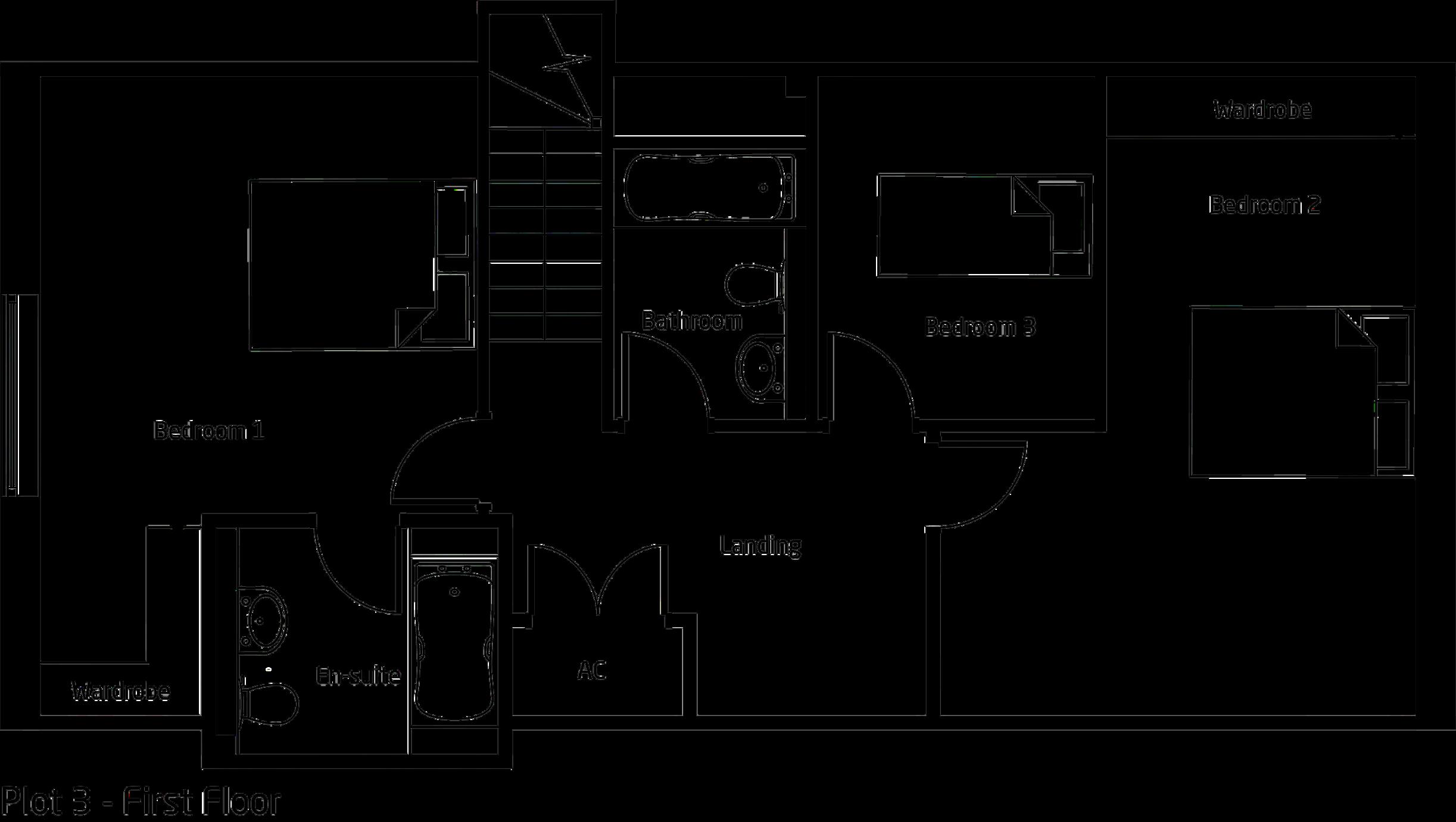
Living Area
Kitchen/Dining Room
Principal Bedroom
Bedroom 2
Bedroom 3
3.99m x 3.15m
8 25m x 3 60m
5 69m (max) x 3 88m (max)
5.69m (max) x 4.25m (max)
3.06m x 2.46m

PLOTS 4 & 5
These elegant three-bedroom homes offer a balance of light, charm, & versatility, arranged across mirrored layouts.
Downstairs, the open-plan kitchen/dining/living spaces flow seamlessly to the private garden, offering an ideal setting for relaxing or entertaining A cloakroom and built-in storage complete the ground floor in both plots
Upstairs, the standout feature are the private balconies accessed via the principal bedrooms - a tranquil space to start or end your day The main bedrooms also benefit from ensuites Two further bedrooms, a family bathroom, and useful airing cupboard round off these stylish, versatile homes Plot 5 also benefits from its own carport.
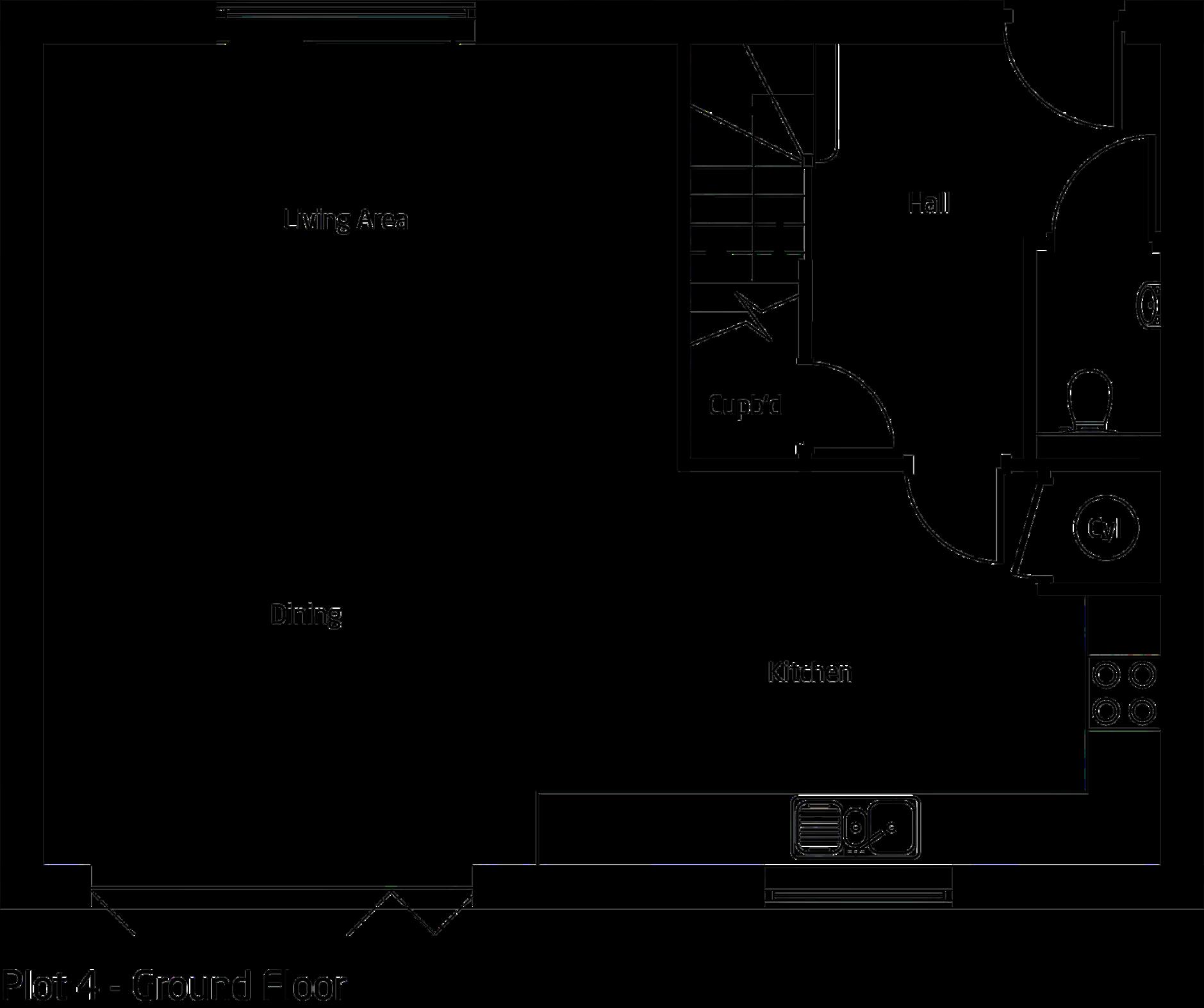
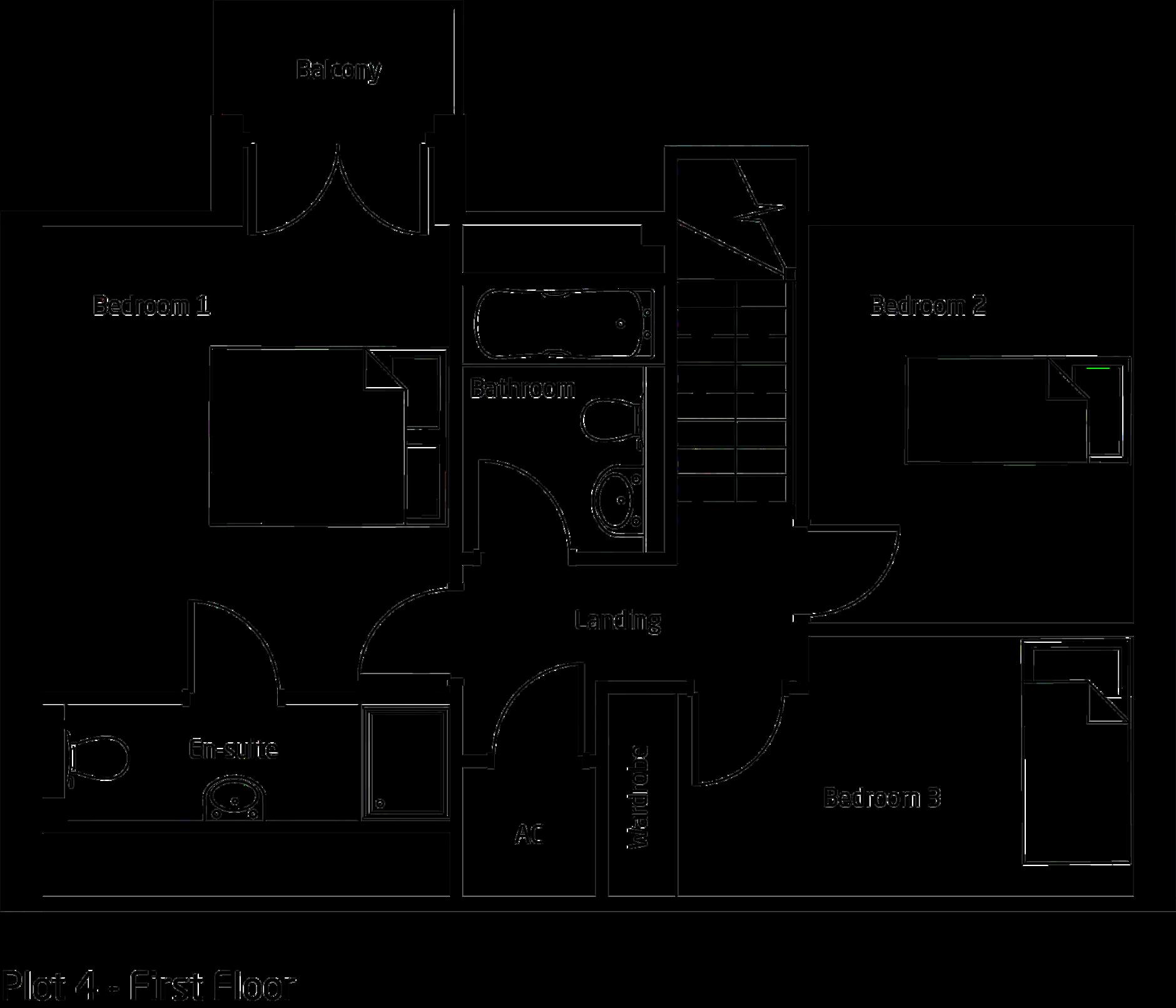
Principal Bedroom (Plot 4)
Principal Bedroom (Plot 5)
Bedroom 2
x 3.53m 9 21m x 3 22m 3 95m x 3 44m 4 18m x 3 44m 3.37m x 2.75m
Bedroom 3 4.44m x 2.22m
Floorplans show plot 4 Plot 5 has a mirrored floorplan Living Area Kitchen/Dining Room
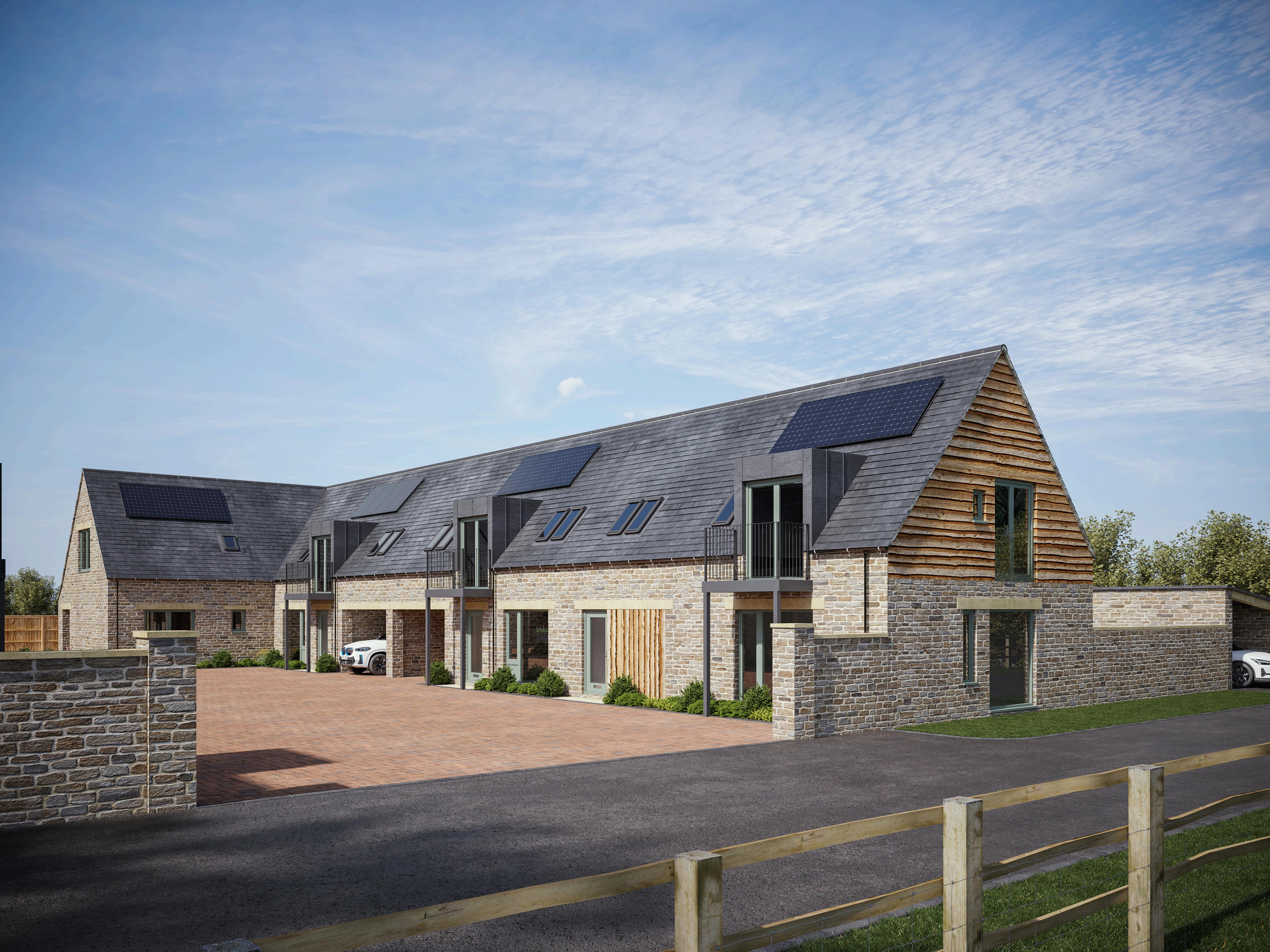
PLOT 6
Step into comfort and style with this beautifully designed three-bedroom home, which benefits from an attached garage.
This contemporary three-bedroom home offers a bright open-plan kitchen and dining area with bi-fold doors to the garden, a separate living room, convenient WC, and a utility room with internal garage access
Upstairs features a generous main bedroom with en-suite and built-in wardrobe, two further bedrooms, and a modern family bathroom Perfect for families or professionals, this home combines comfort, space, and practicality in a sought-after location
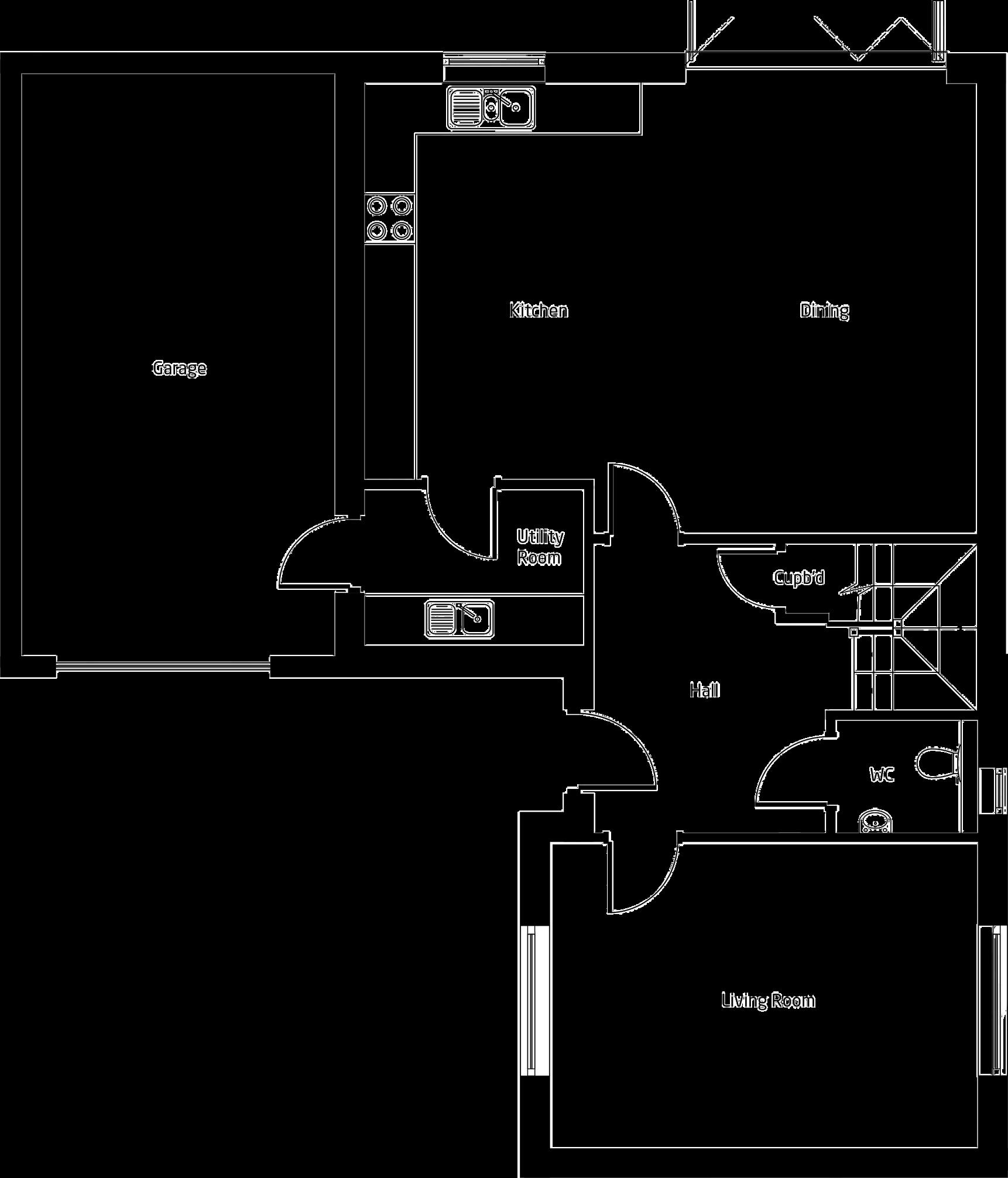
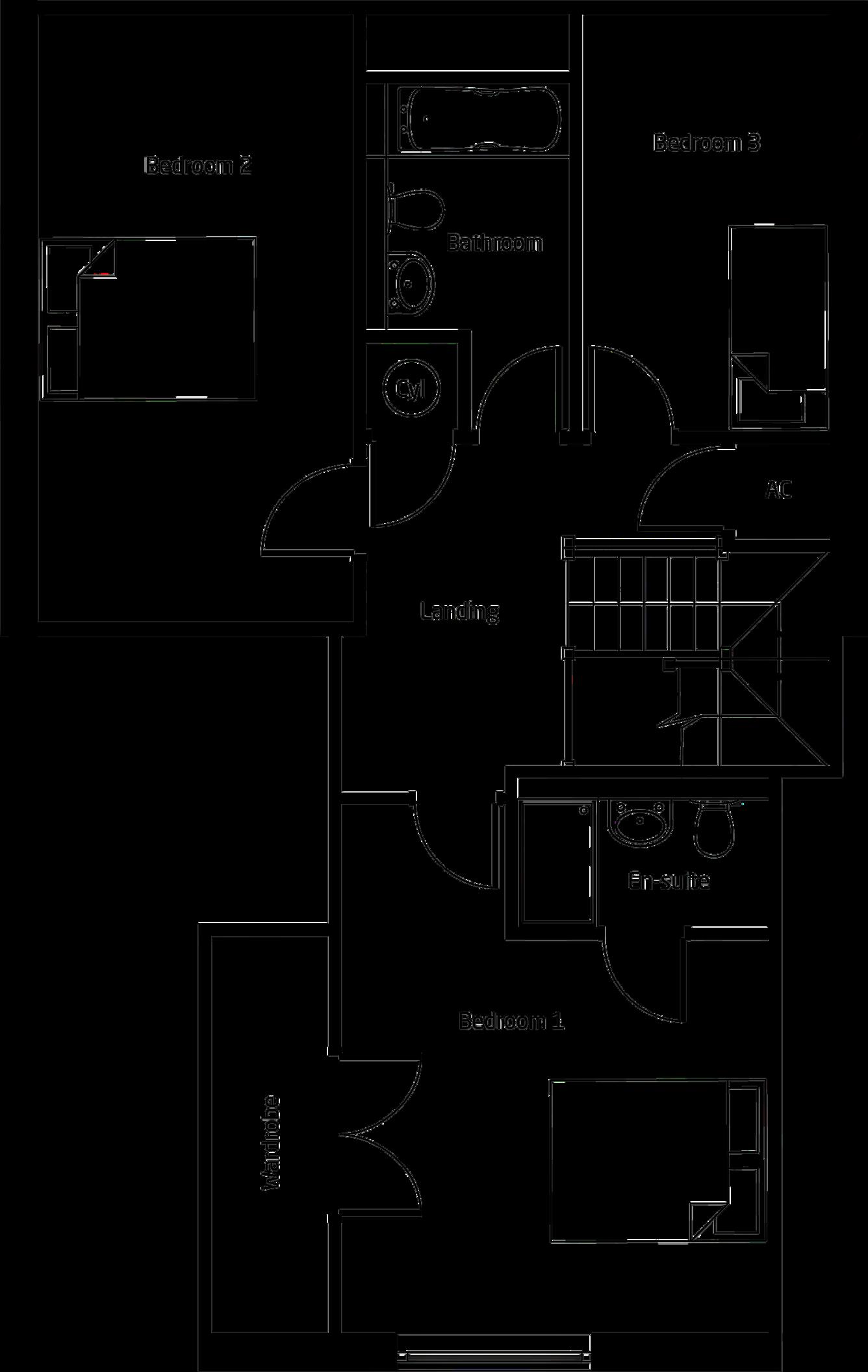
Living Area
Kitchen/Dining Room
Utility Room
Principal Bedroom
Bedroom 2
Bedroom 3
5.12m x 3.65m
7 25m x 5 40m (max)
2.61m x 1.86m
4.90m (max) x 5.20m (max)
5.69m (max) x 2.92m
3 91m x 2 31m

PLOTS 7 & 8
These stunning two-bedroom homes feature mirrored layouts and open-plan living, perfect for entertaining.
These homes offer light-filled downstairs, with French doors leading outside to their turfed garden A handy WC and storage cupboard complete the ground floor, along with a private, under-cover carport
Upstairs, you’ll find two spacious double bedrooms - the principal with en-suite – and a stylish family bathroom A standout feature is the private first-floor balcony off the landing, perfect for enjoying morning coffee or evening air Each of the plots come with their own carport.
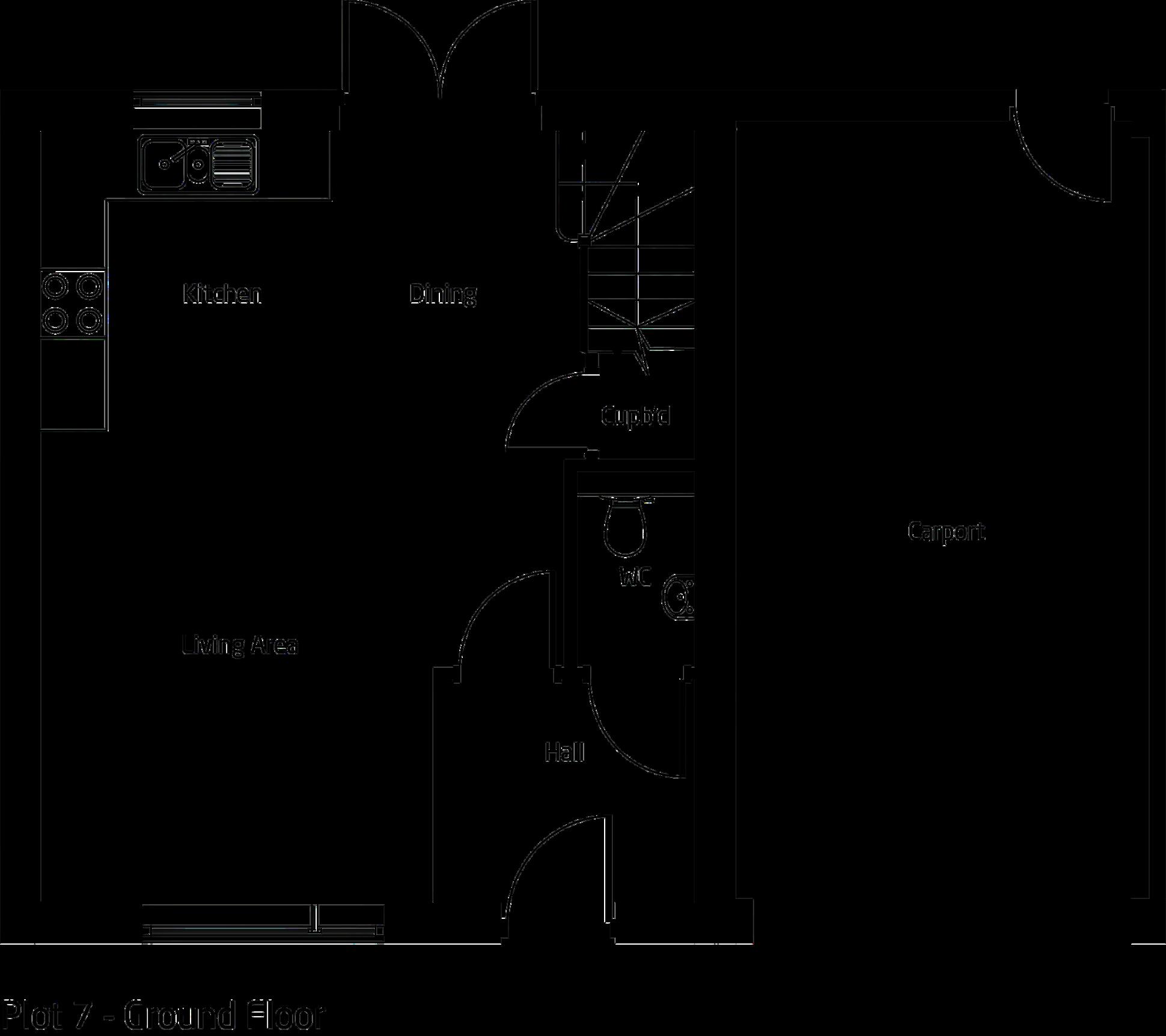
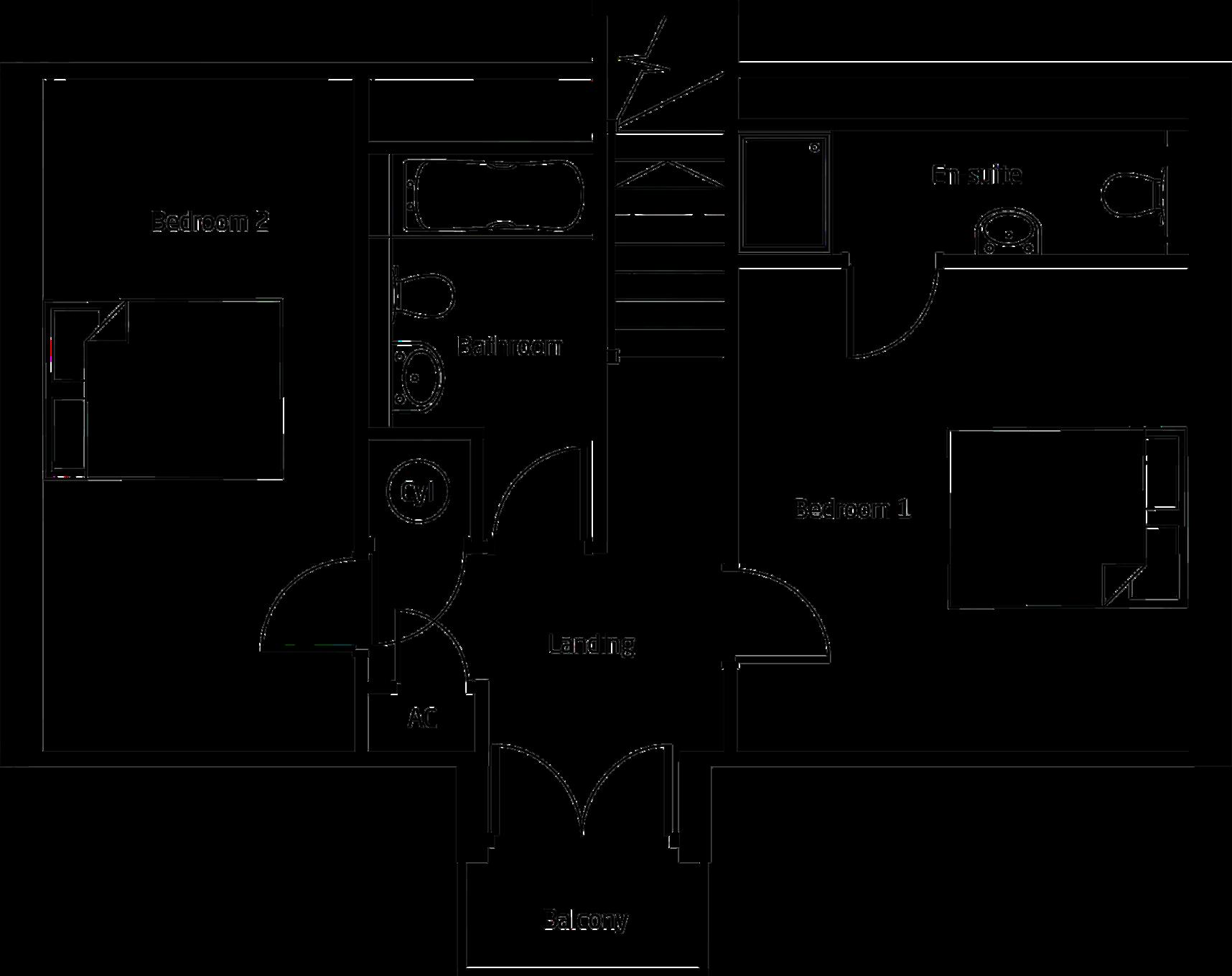
Living Area Kitchen/Dining Room
Principal Bedroom
Bedroom 2
4.62m (max) x 3.22m
3.52m x 4.81m
4 09m (max) x 3 81m
5.69m (max) x 2.64m

PLOT
9
A generous three-bedroom home offering adaptable space for modern family life.
The ground floor is beautifully open-plan, with a modern kitchen and expansive dining/living space with bi-fold doors to the garden A WC and additional storage keep things practical
Upstairs boasts three generous bedrooms, including a luxurious principal suite with en-suite and balcony access A sleek family bathroom completes the floor Ideal for growing families or those seeking extra space in a peaceful village setting This plot also comes with its own carport.
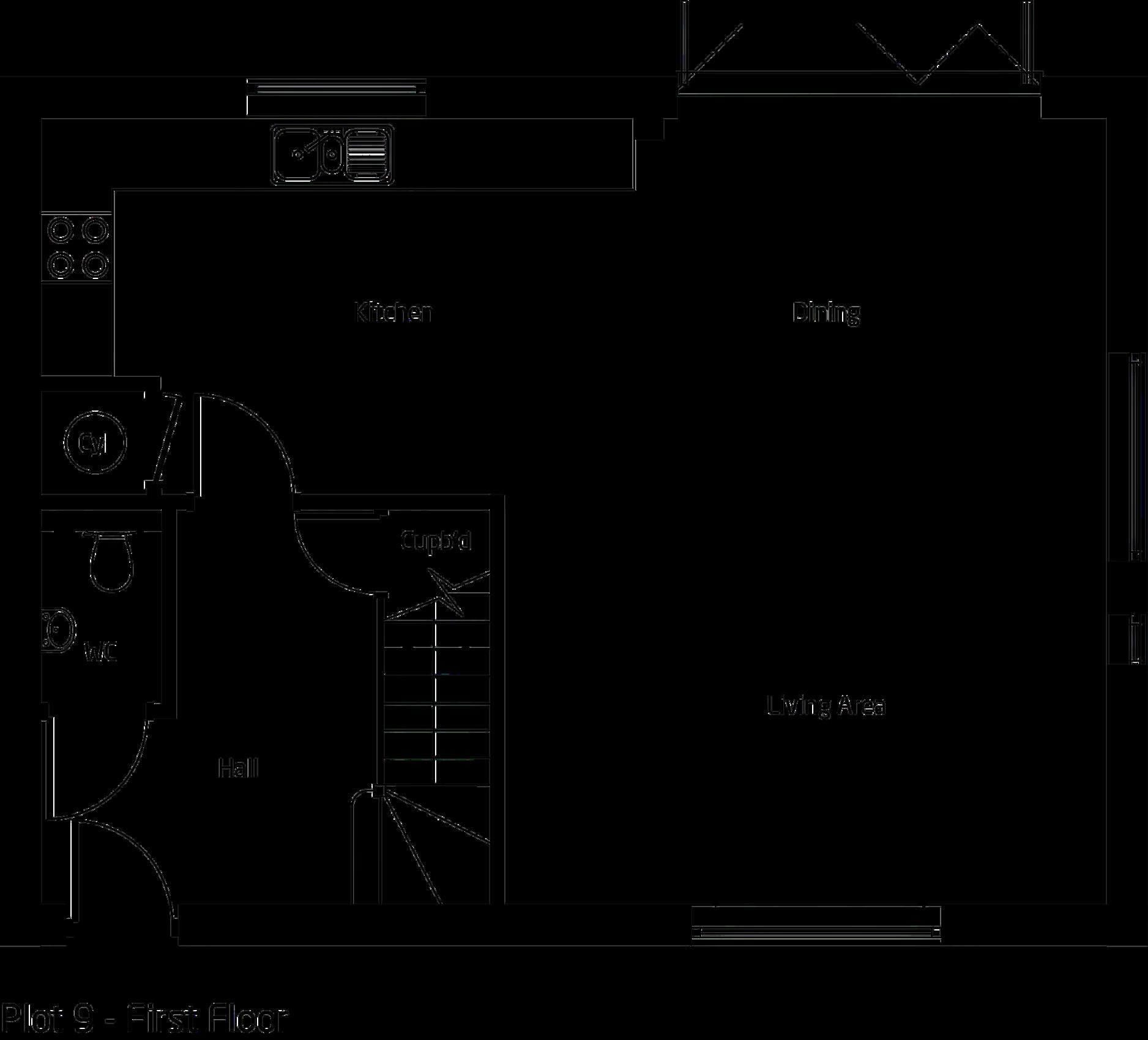
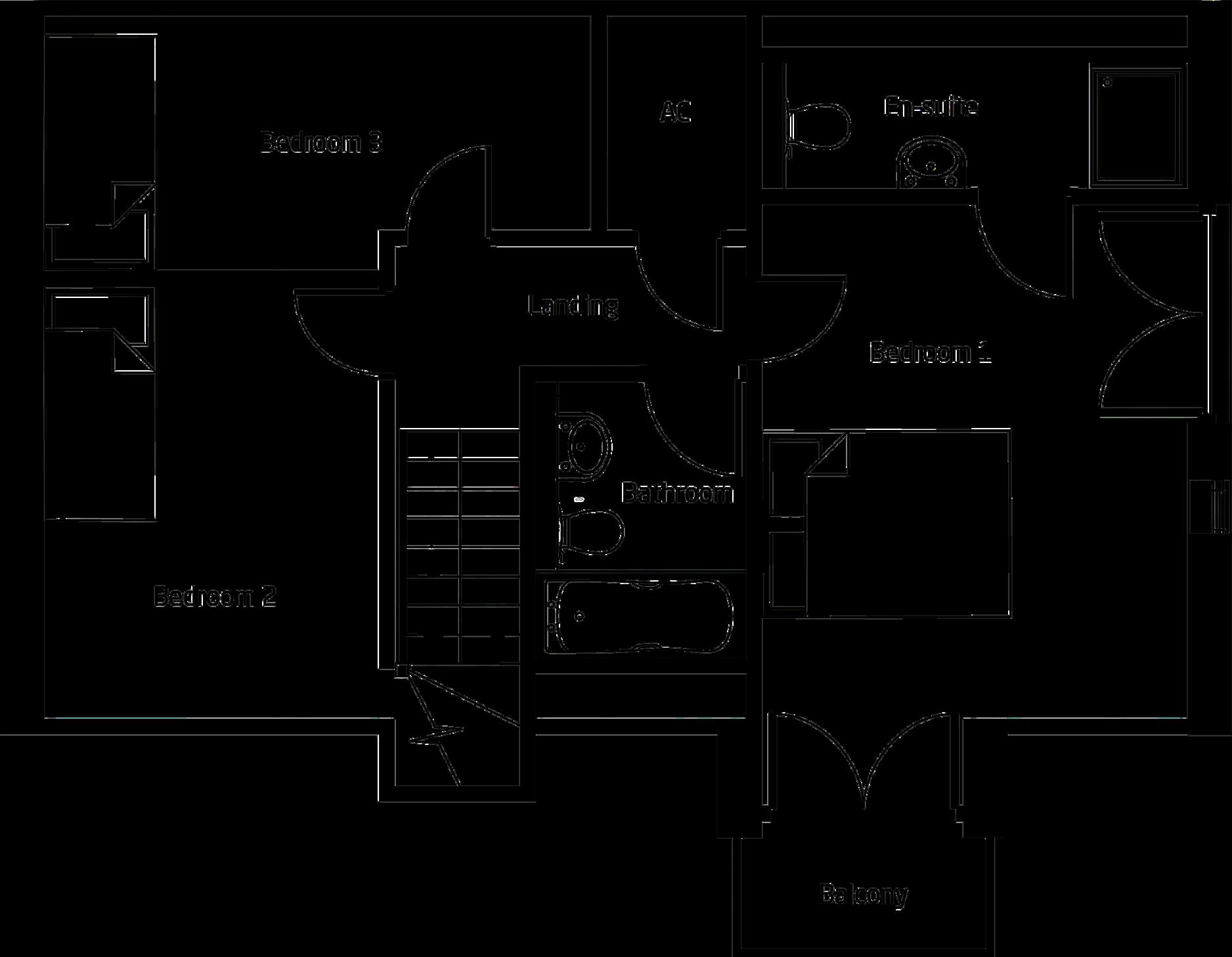
KITCHENS
BATHROOMS
HEATING & ELECTRICS
INTERNAL FINISHES
EXTERNAL FINISHES
