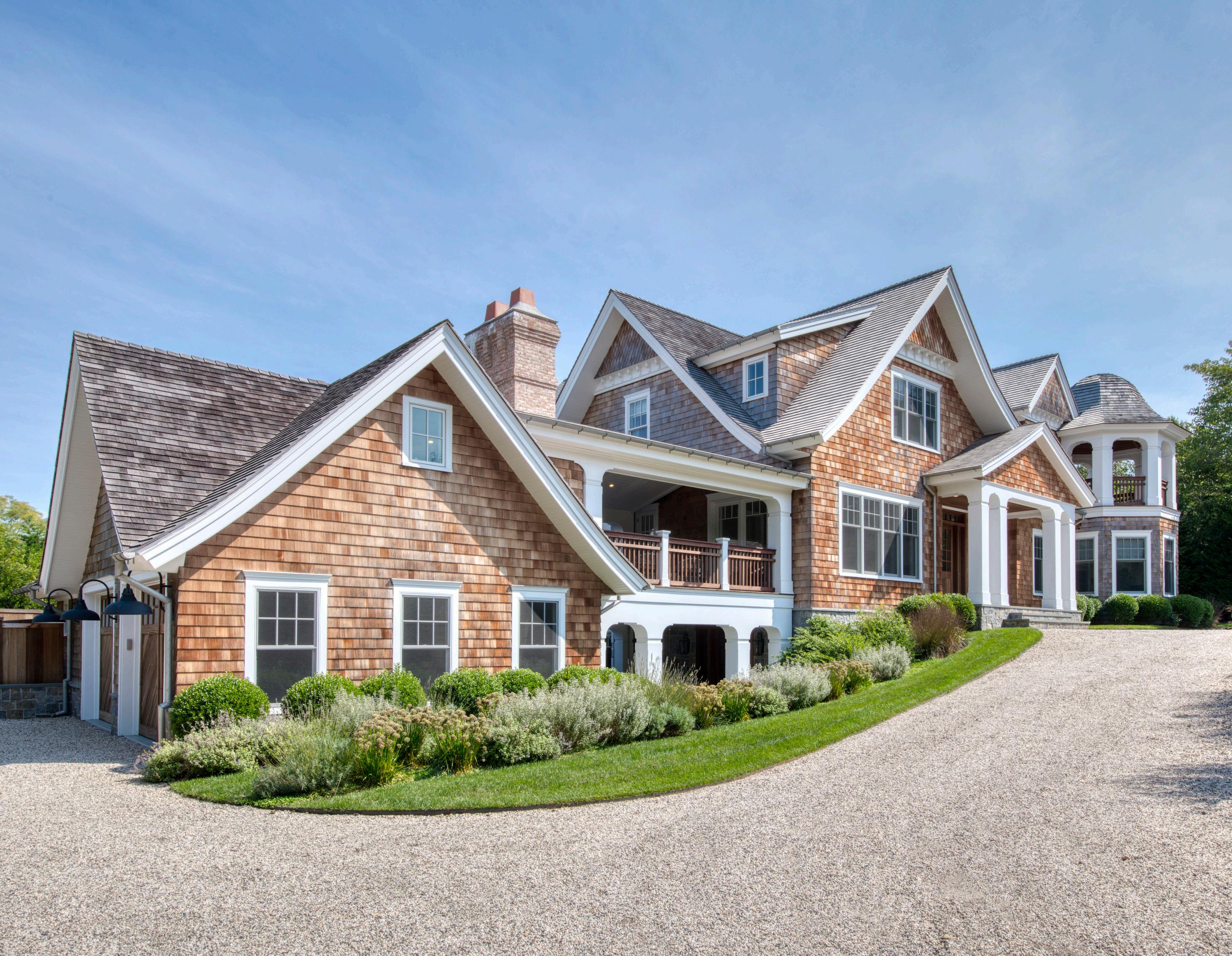Premier Location East Hampton Village South
Located on one of the most storied lanes in the East Hampton estate section and idyllically located in the heart of the Village, this architectural masterpiece was designed by renowned architecture firm Fleetwood, McMullan & Sanabria Architects and constructed by noted local builder Phil Kouffman Builder. The extraordinary home has been recently decorated and designed to perfection by Marina Hanisch Interiors and featured in The New York Times as being the perfect East Hampton home.

OVERVIEW • New Construction Built in 2020 • Located in the Heart of the Village • 6,000± sq. ft. of Living Space over Three Floors • 6 Bedrooms (All En Suite) • 7 Full and 2 Half Baths • Overlooks a 34± Acre Nature Preserve • Moments to Maidstone Golf Club, Ocean Beaches and World-Class Restaurants and Shops • 44’ x 16’ Heated Gunite Pool and Spa with Waterfall Feature • 2-Car Garage • Pool House Fleetwood, McMullan & Sanabria Architects ARCHITECT Phil Kouffman Builder GENERAL CONTRACTOR Vault Development Partners SPONSOR Marina Hanisch Interiors INTERIOR DESIGNER SPECIAL FEATURES • Premium Marble and Tile Throughout • Waterworks Fixtures Throughout • Haute Designer Lighting FEATURES & AMENITIES 68 EGYPT LANE, EAST HAMPTON VILLAGE, NY
PROPERTY
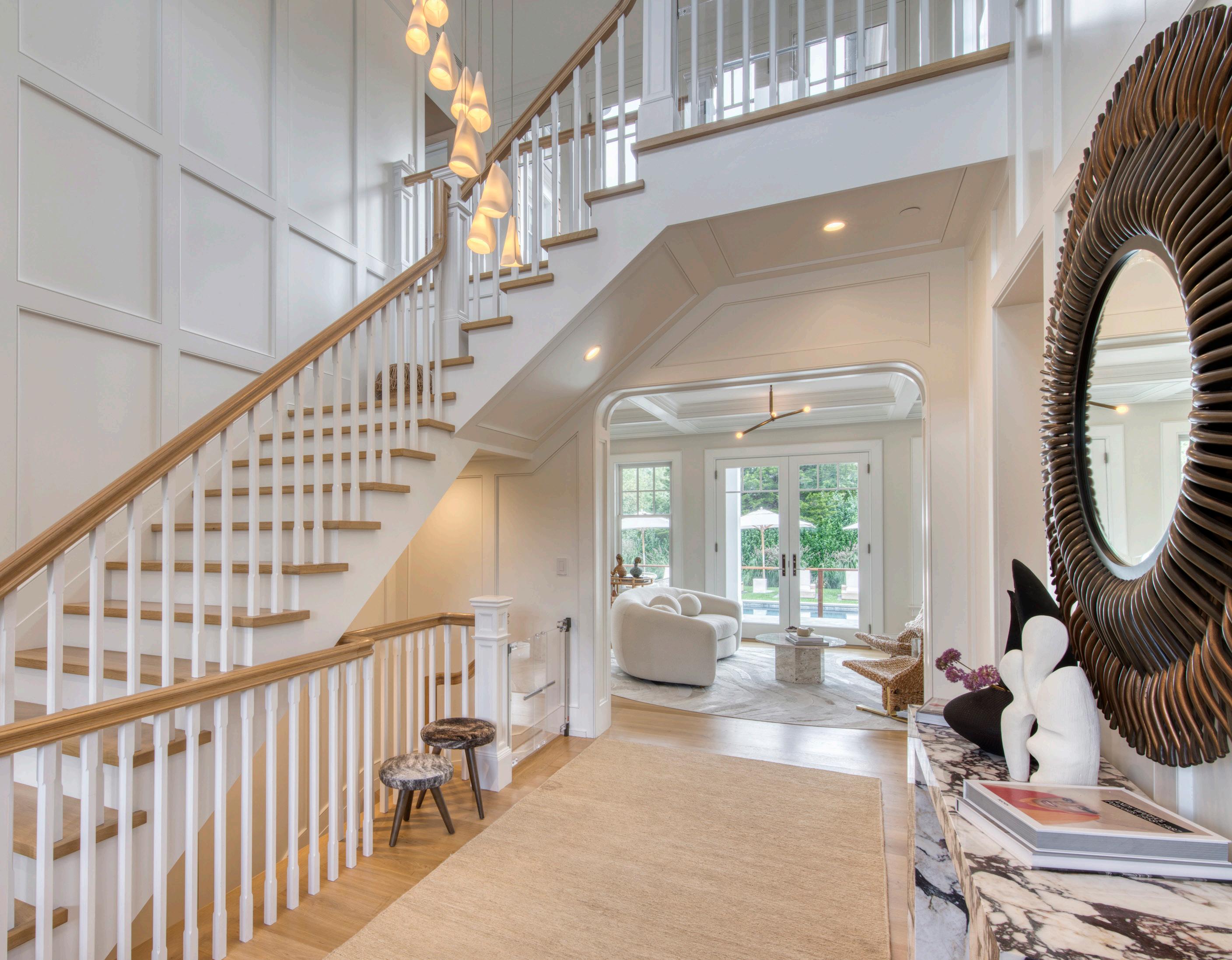

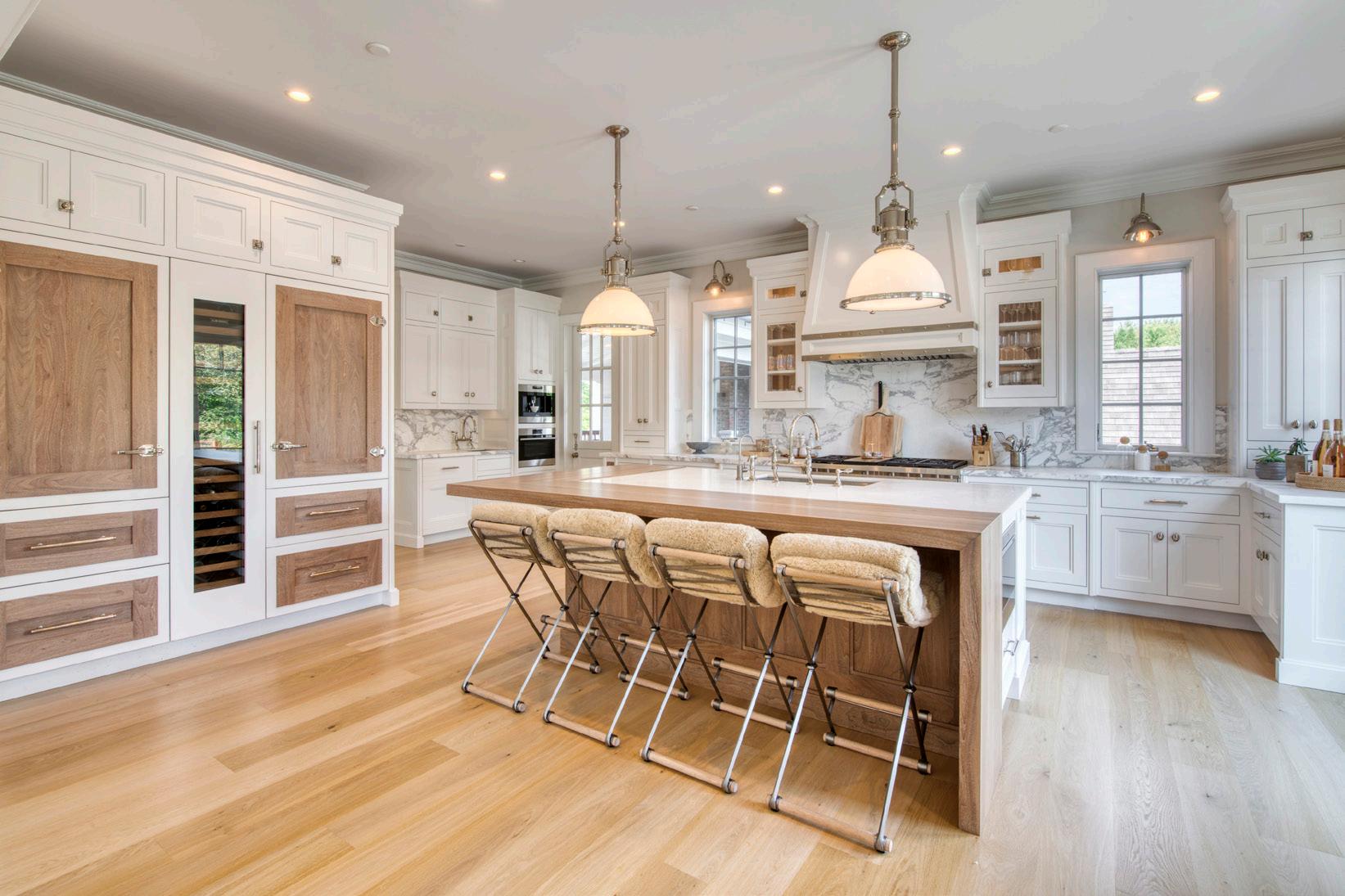
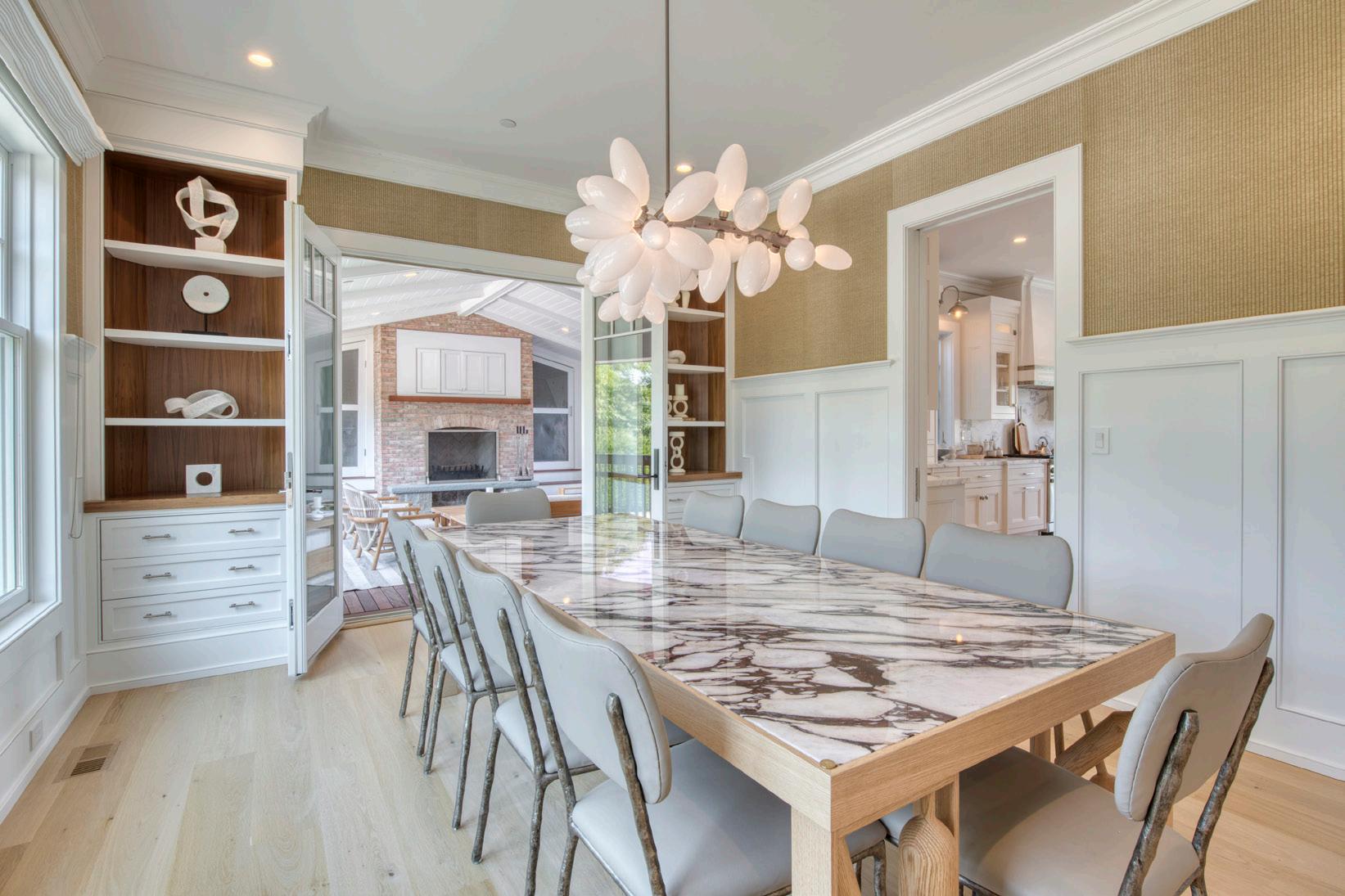
• Grand Double-Height Foyer • Open Concept Living Areas • Custom Kitchen » Bakes and Kropp Fine Cabinetry » Wolf Range » Dual Sub-Zero Refrigerators » Gourmet Coffee Machine » Wine Column • Formal Dining Room • Great Room with Wood Burning Fireplace • First Floor Junior Primary Suite with Private Sitting Area/Home Office • Breezeway with Outdoor Wood Burning Fireplace • Bonus Recreation Room • Second Floor Primary Bedroom Wing » Two Private Terraces » Two Walk-in Closets » Gas Burning Fireplace » Private Roof Deck » Free Standing Tub and Spacious Shower INTERIOR FEATURES

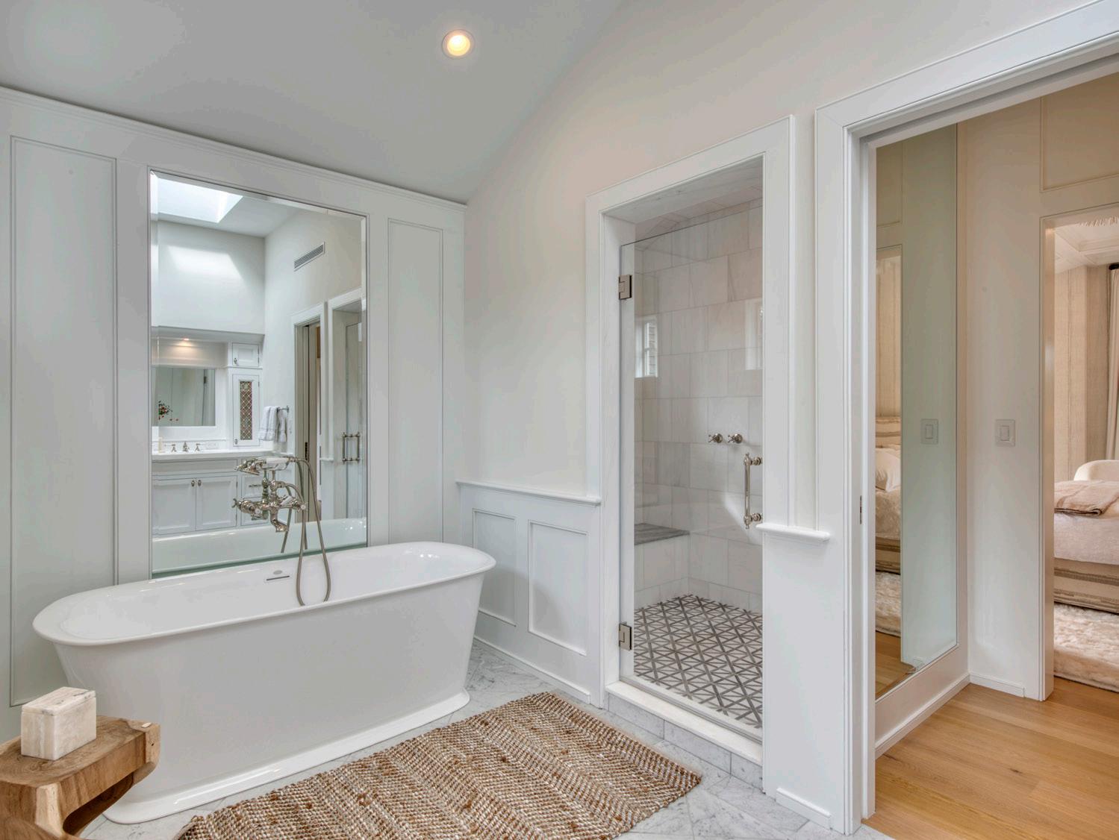
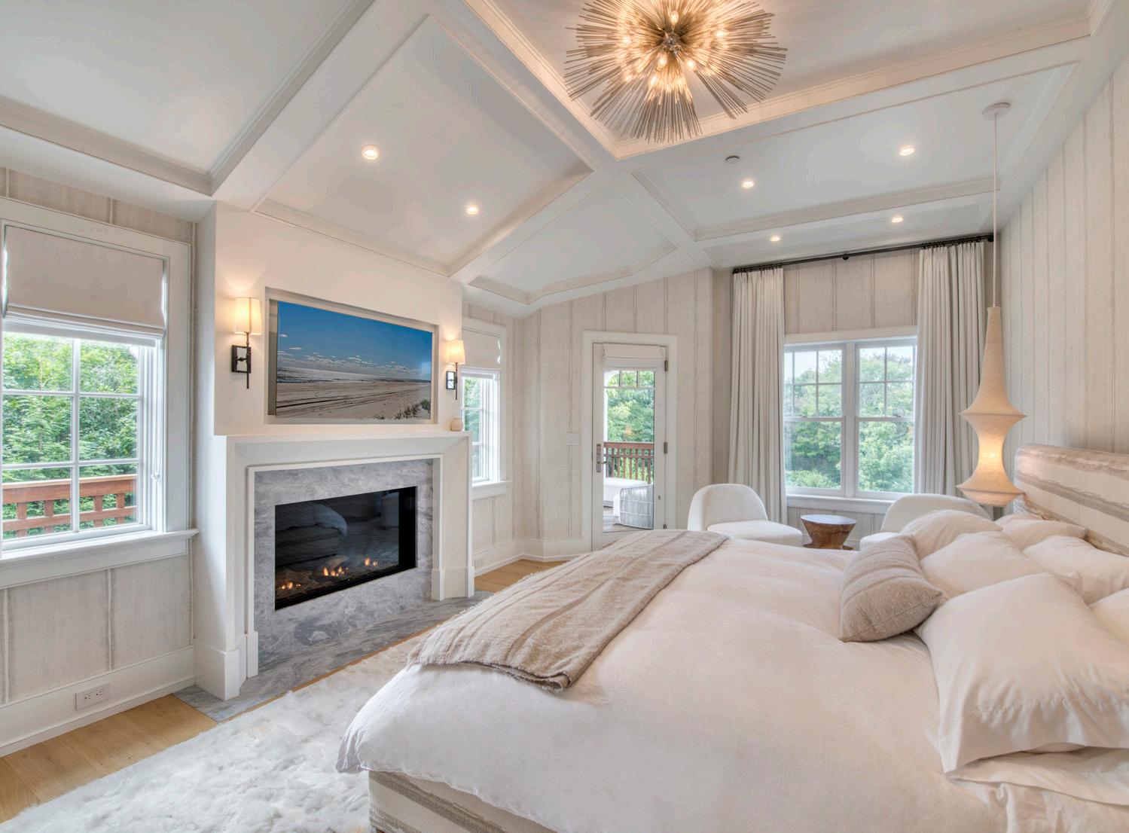
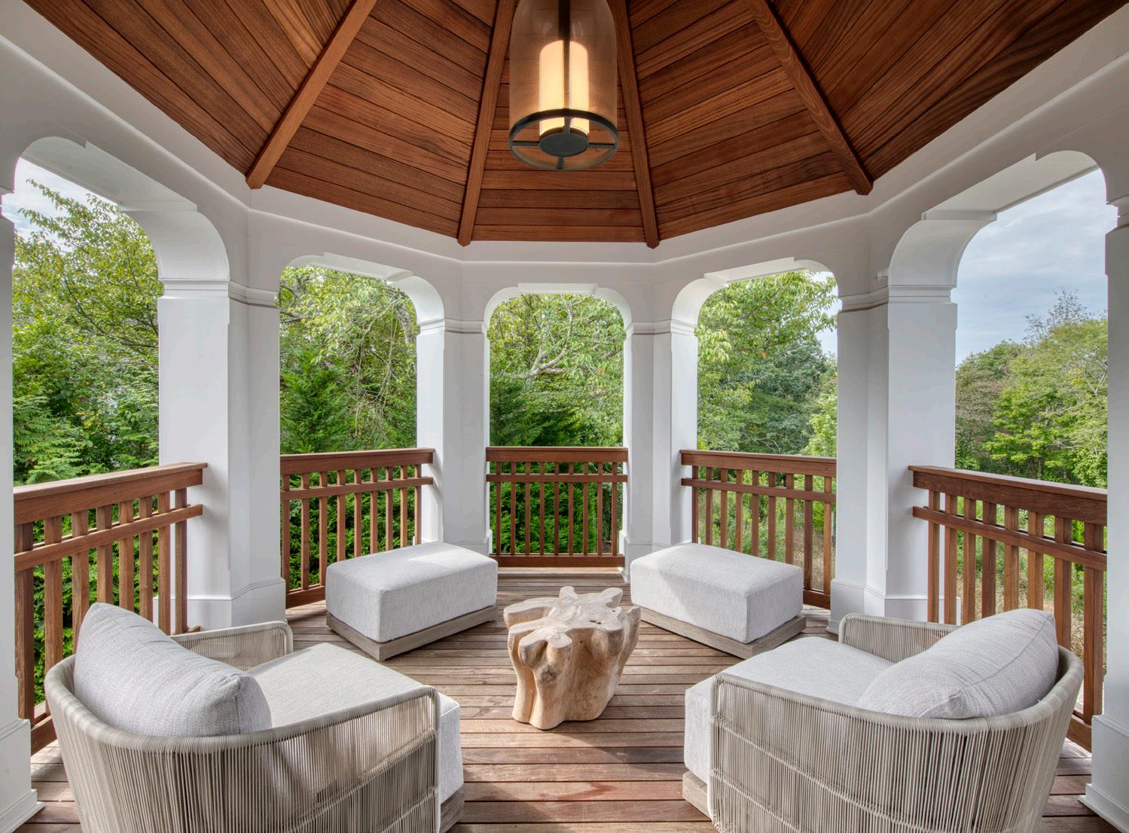
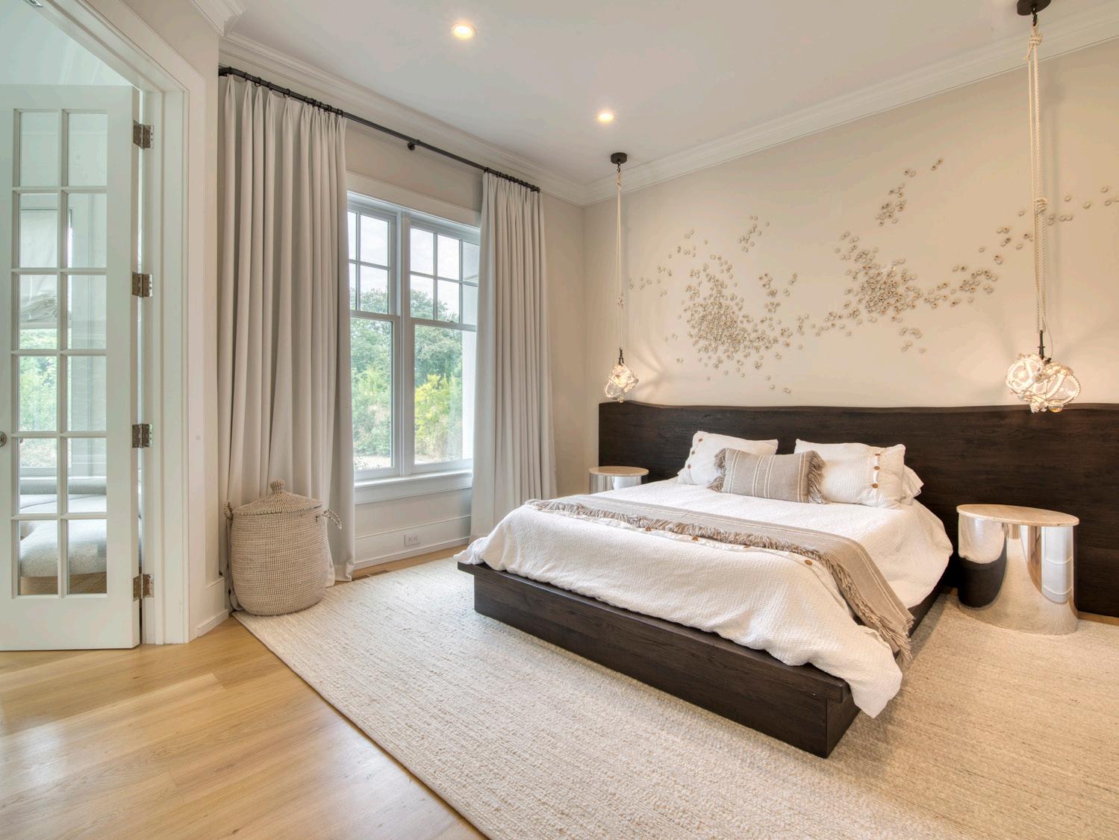


• Radiant Floors • Open Recreational Room • Gym/Theater • Laundry • Mud Room • Two Guest Suites FINISHED LOWER LEVEL
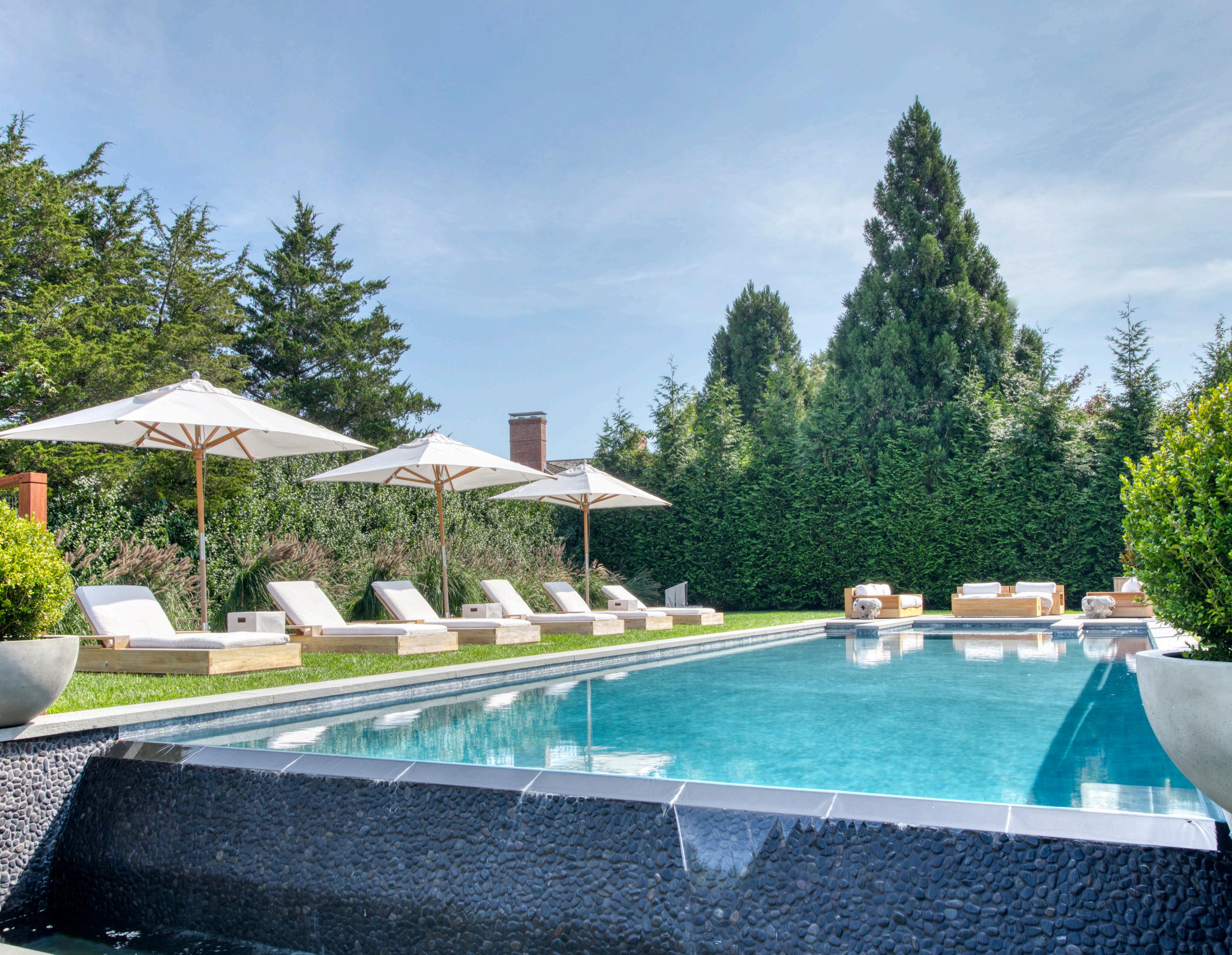
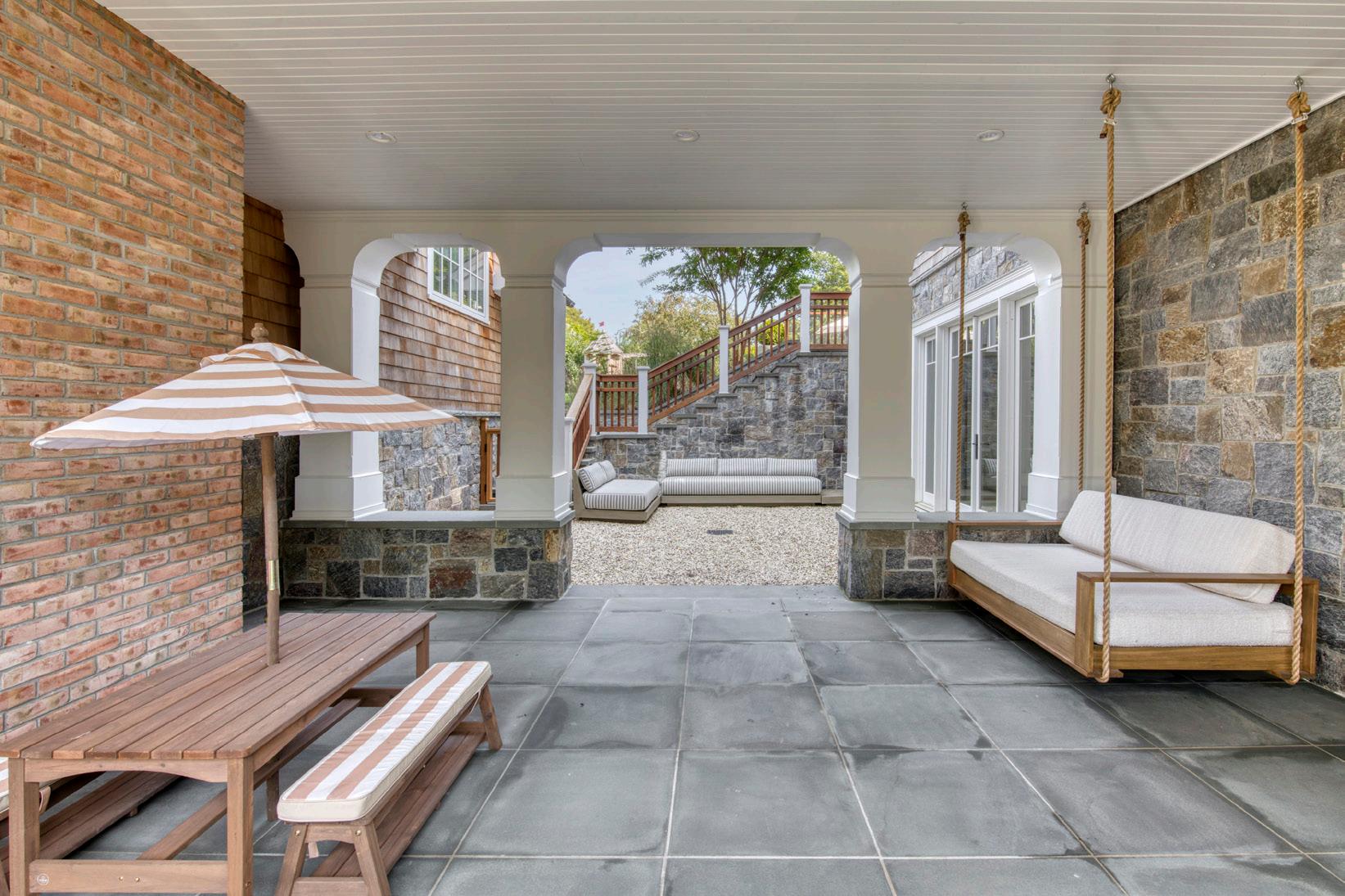

EXTERIOR FEATURES • Heated Gunite Pool and Spa with Waterfall Feature • Pool House » Full Bathroom » Outdoor Shower » Sitting Room » AC & Heat for Year-Round Use • Outdoor Patio with Built-in Wolf BBQ • Sprawling Covered Porch • Expansive Courtyard • Lush Manicured Lawn • Outdoor Shower • 2-Car Garage



FIRST FLOOR
SECOND FLOOR


LOWER LEVEL


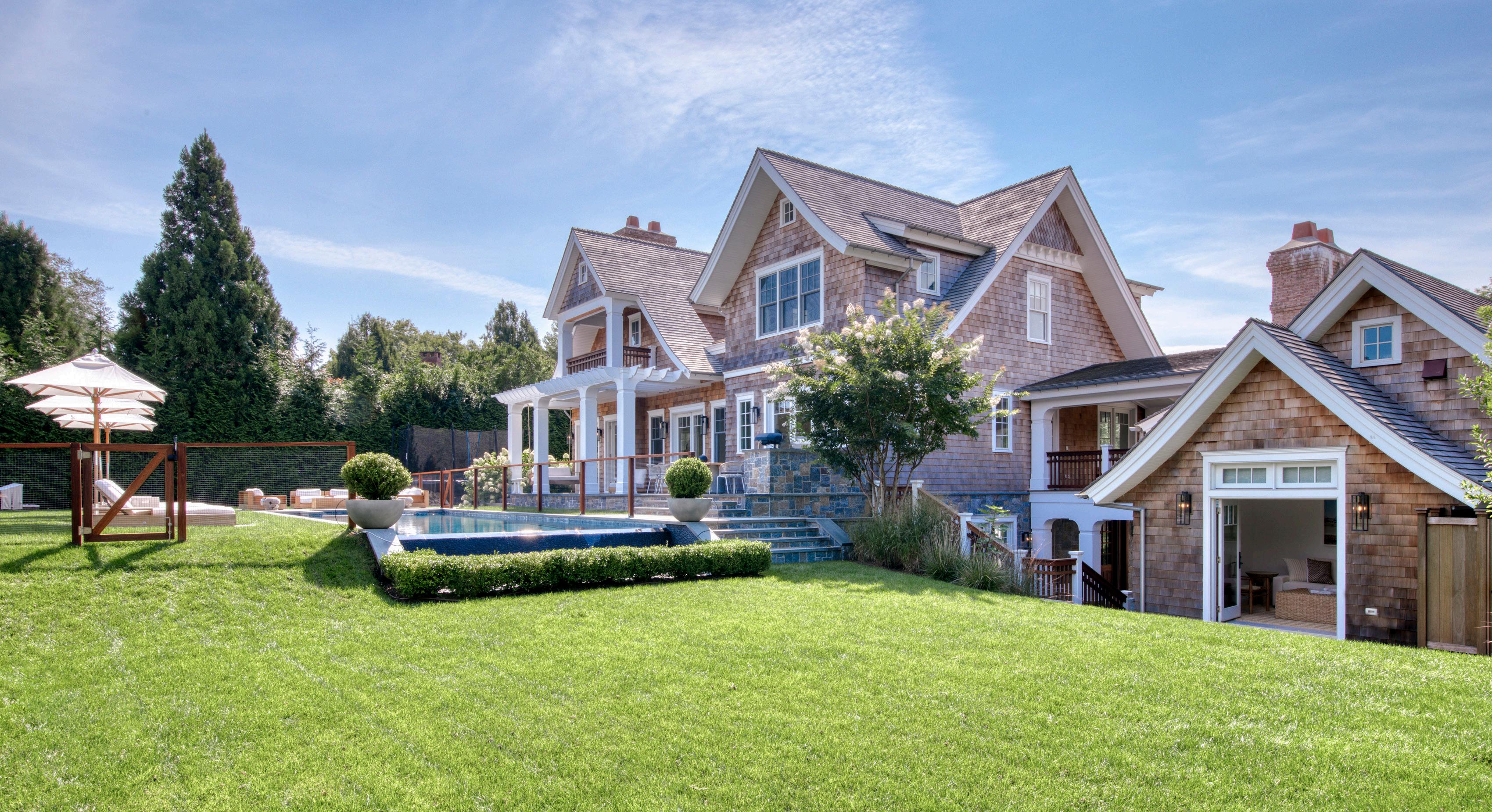
2488 MAIN ST, P.O. BOX 1251, BRIDGEHAMPTON, NY 11932. 631.537.5900 | © 2022 DOUGLAS ELLIMAN REAL ESTATE. ALL MATERIAL PRESENTED HEREIN IS INTENDED FOR INFORMATION PURPOSES ONLY. WHILE, THIS INFORMATION IS BELIEVED TO BE CORRECT, IT IS REPRESENTED SUBJECT TO ERRORS, OMISSIONS, CHANGES OR WITHDRAWAL WITHOUT NOTICE. ALL PROPERTY INFORMATION, INCLUDING, BUT NOT LIMITED TO SQUARE FOOTAGE, ROOM COUNT, NUMBER OF BEDROOMS AND THE SCHOOL DISTRICT IN PROPERTY LISTINGS SHOULD BE VERIFIED BY YOUR OWN ATTORNEY, ARCHITECT OR ZONING EXPERT. IF YOUR PROPERTY IS CURRENTLY LISTED WITH ANOTHER REAL ESTATE BROKER, PLEASE DISREGARD THIS OFFER. IT IS NOT OUR INTENTION TO SOLICIT THE OFFERINGS OF OTHER REAL ESTATE BROKERS. WE COOPERATE WITH THEM FULLY. EQUAL HOUSING OPPORTUNITY. O 631.537.4144 | M 631.235.9611 paul.brennan@elliman.com Lic. Assoc. R.E. Broker Paul Brennan O 631.537.4144 | M 631.405.8436 martha.gundersen@elliman.com Lic. Assoc. R.E. Broker Martha Gundersen elliman.com/H368605
