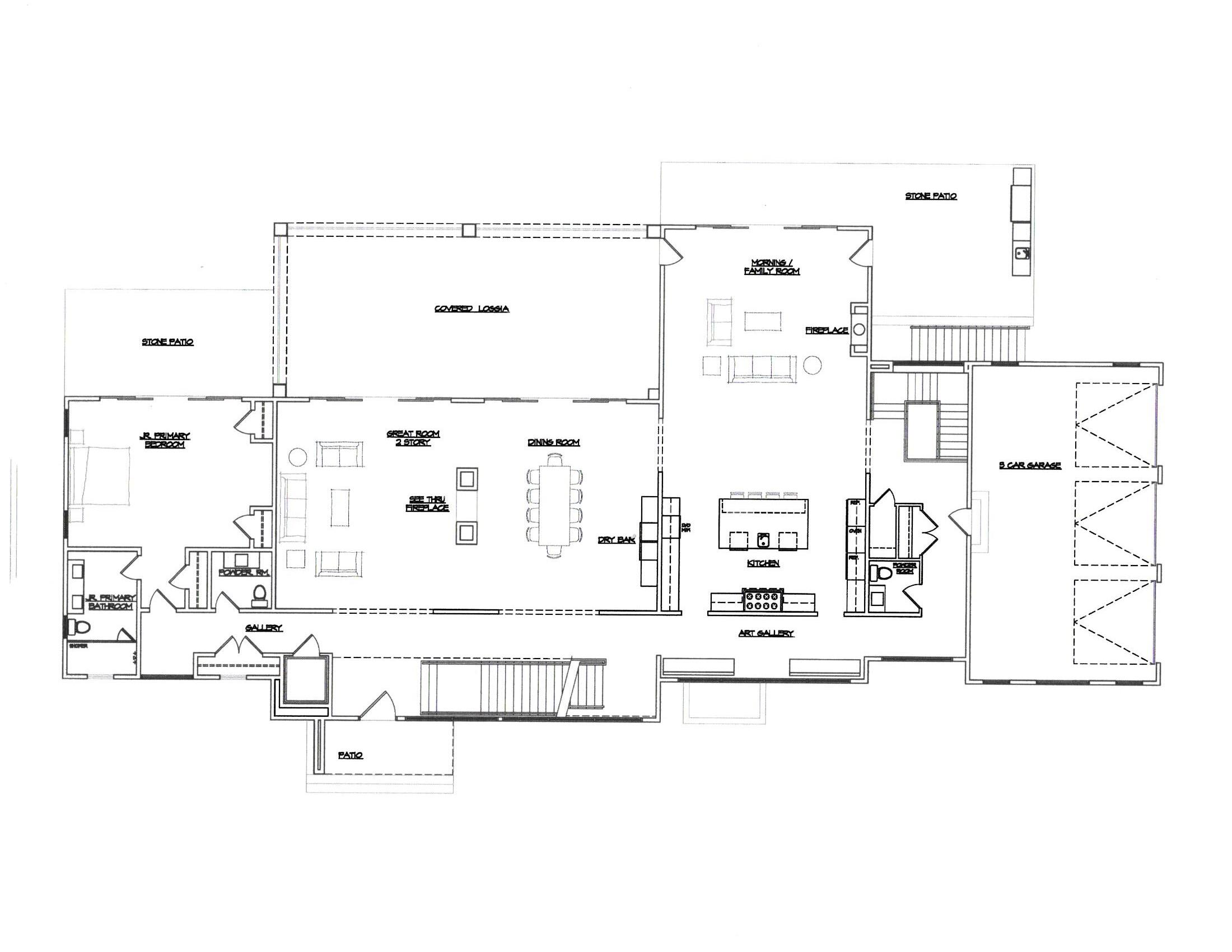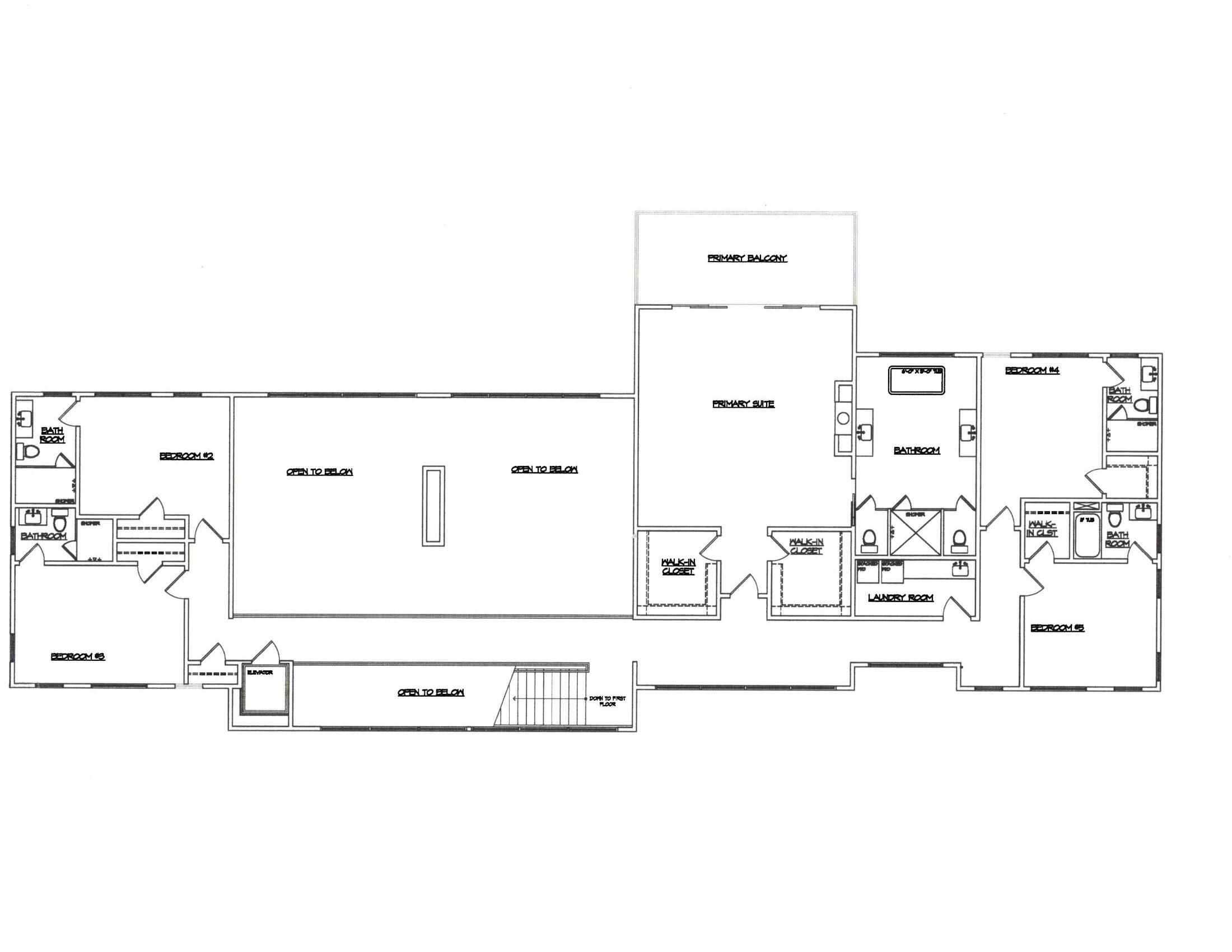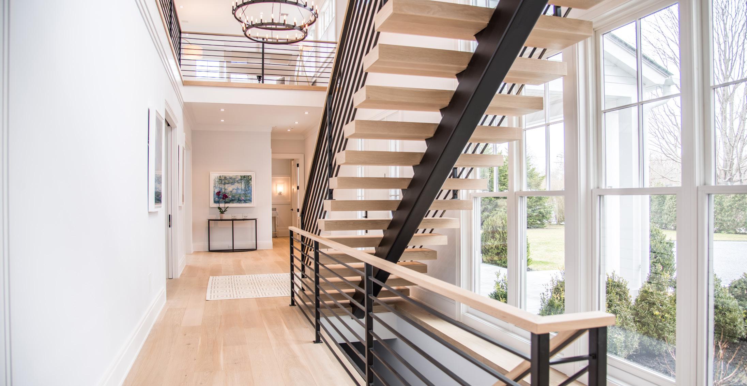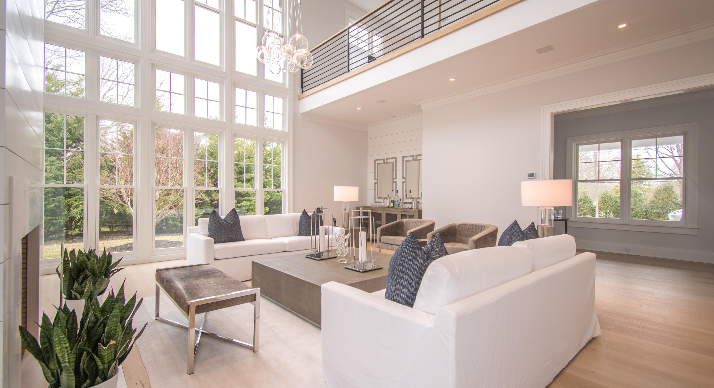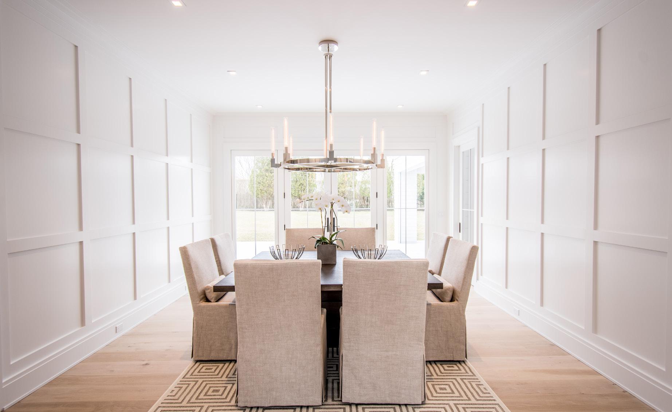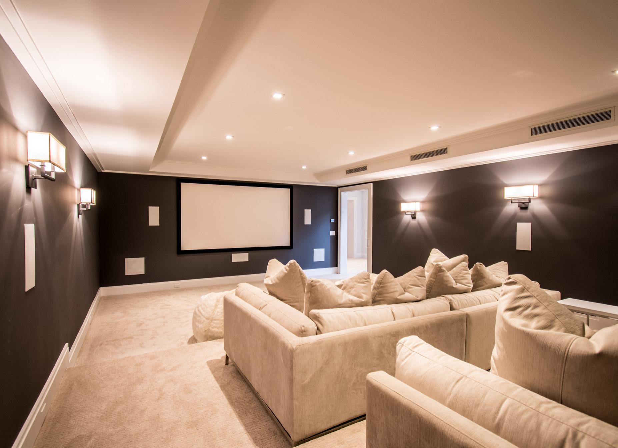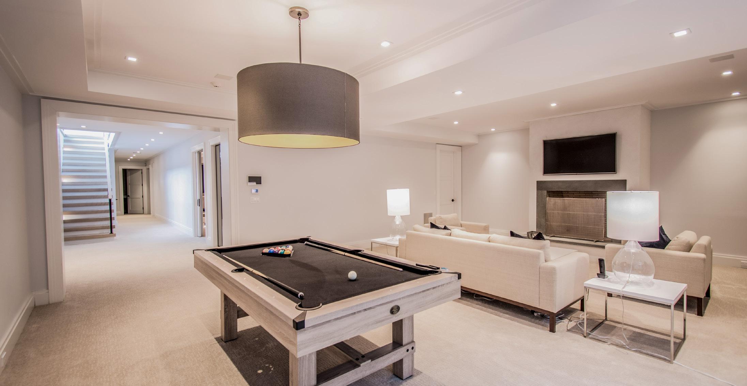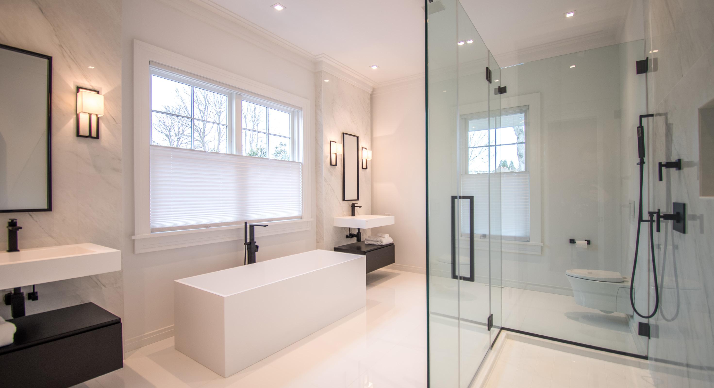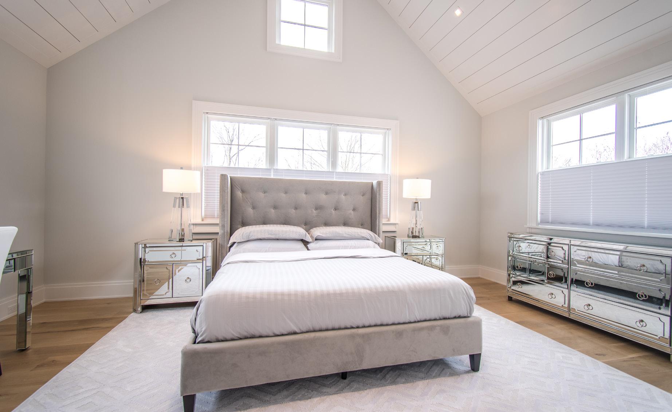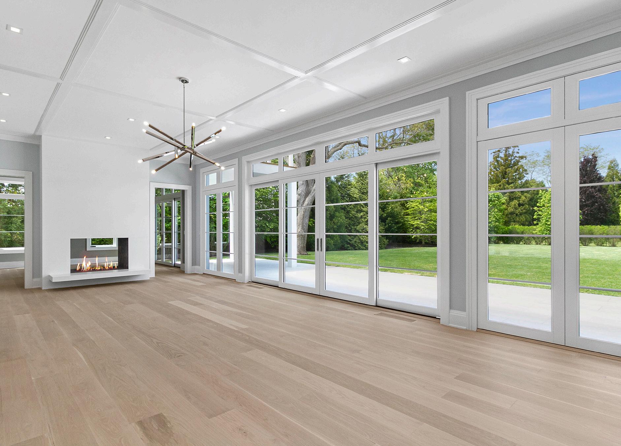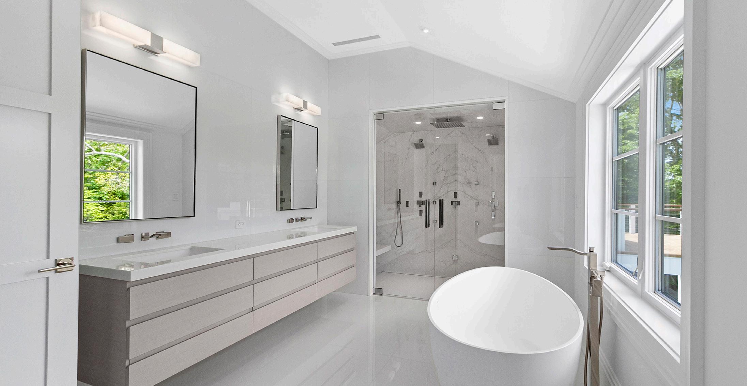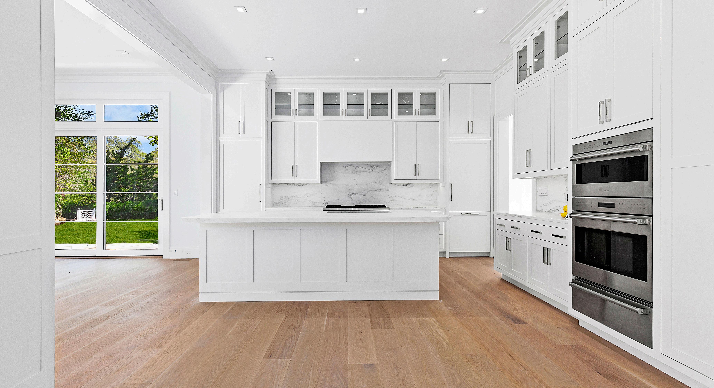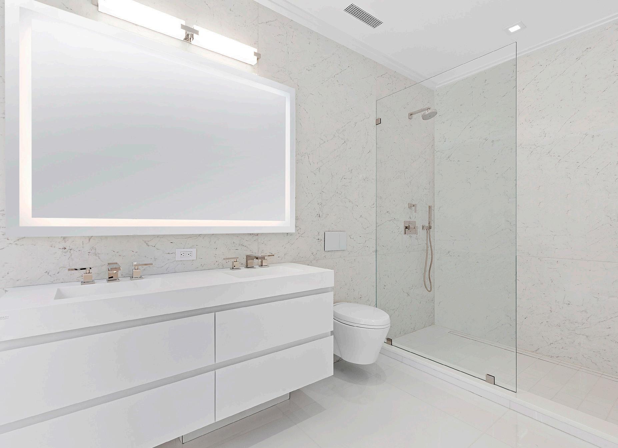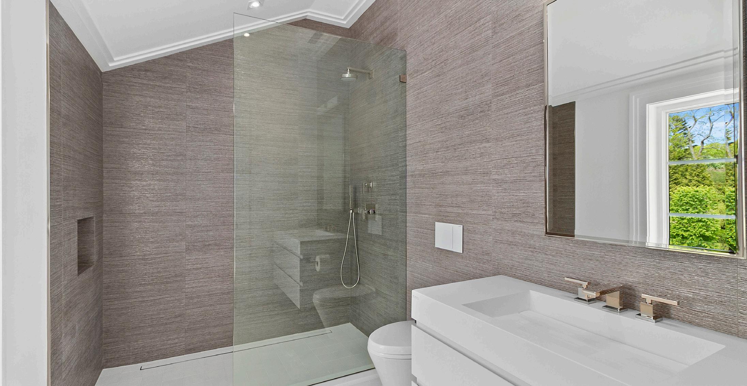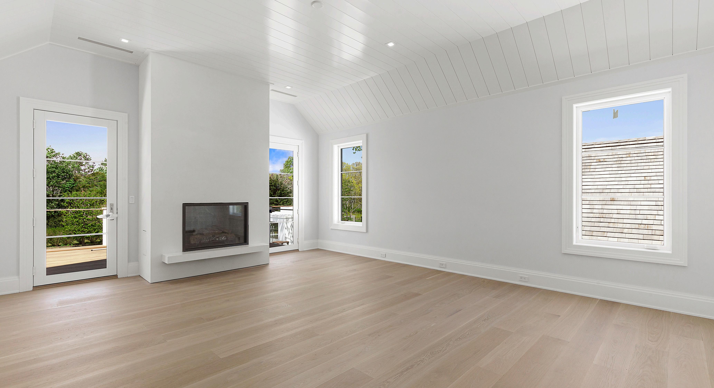201 SAGAPONACK ROAD, BRIDGEHAMPTON
 Architectural Rendering
Architectural Rendering

FEATURES & AMENITIES
201 SAGAPONACK ROAD, BRIDGEHAMPTON, NY 11932
SCTM #: 0900-087.00-03.00-005.003
PROPERTY OVERVIEW
• Located in the Heart of Bridgehampton South
• 1.4± Acre South Facing Lot
• Offering Forever Southern Views over Bridgehampton Golf Course
• Fully Landscaped for Privacy
• 0.6± Miles to Bridgehampton Village
• 1.8± Miles to World Class Ocean Beaches
MAIN HOUSE SPECIFICATIONS
• New Construction Built in 2023
• Modern Shingle-Style Cedar Shake Exterior with Horizontal Cedar Accents
• 12,000± sf Over Three Finished Levels
• 8 Bedrooms
• 12 Bathrooms (9 Full and 3 Half Baths)
• 10.5” European White Oak Flooring
• 10’ Custom Sliding Glass Doors
• Automatic Driveway Gate
• Oversized 3-Car Garage
» Radiant Heated Tile
» Custom Doors
» Hot & Cold Water
» Vacuum
» Electric Car Charging Station
• Custom Front Entry
• 30-Year Red Cedar Roof
• 10’ First Floor Ceilings with 22’ Great Room
• Architectural 80’ Glass Wall Allows for Ample Natural Light
• Custom Floating Steel Staircase with 70” Wide x 3” Thick Wood Stair Treads
• Secondary Staircase to Lower Level
• Elevator Servicing All Three Levels
• 4 Custom Gas Fireplaces
• Ample Room for Large Format Artwork – Gallery Walls and Hallways
• Elite LED Architectural Lighting
• Crestron Audio System
• Honeywell Thermostats
• Full Security System
• Central Vacuum
• Porcelanosa Tile Imported from Spain, Italy, and Greece
• Bathroom Fixtures by Franz Viegener, Restoration Hardware, Newport Brass, and Toto
• Ceiling Lighting from Visual Comfort, Restoration Hardware, and Tech Lighting
• Marvin Modern Ultimate Windows and Doors Throughout
• Sugatsune Zero-Clearance Hinges on All Doors
• Emtek Hardware with Polished Nickel Finish Throughout
• Multi-Zone HVAC
• Town Water
• Town Gas
*All details are believed to be accurate, however are subject to change.
FIRST LEVEL
• Great Room with Dual-Sided White Italian Marble Slab Fireplace
• Dining Room with Wine and Refrigerated Storage
• Chef’s Kitchen
» 48” Wolf Range
» Dual 36” Thermador Refrigerators
» Two Bosch Dishwashers
» Wolf Wall Oven, Microwave and 30” Warming Drawer
» Custom Polished Nickel Range Hood
» Ciuffo Custom Cabinetry
» Rift Oak Center Island
» Painted Oak Perimeter Cabinets
» White Quartz Countertops with a Calcutta Ultra Pattern
» Pantry Closet
• Family Room with Italian Stone Fireplace
• Junior Primary Suite Featuring a Large Bath with Double Sink Vanity and Glass Shower and 10’ Custom Sliding Glass Door Leading to a Private Patio
• Two Powder Rooms
SECOND LEVEL
• Deluxe Primary Suite
» Open View Corridor
» Fireplace with White Italian Marble in Matte Finish
» Dual Walk-in Closets with Rift Oak Walls and Custom Cabinetry
» Primary Bath with Large Steam Shower, Soaking Tub, His and Her Separate Toto Neorest Toilets, Glass Tile Radiant Heated Floors, and Custom Vanities
» Private Outdoor Balcony with Ipe Decking and Glass Rails
• Laundry Room with Dual LG Washers and Dryers
» Room for Another Laundry Room in the Lower Level
• Additional Four Generously Sized En Suite Guest Bedrooms
LOWER LEVEL
• Large Recreation Area with Gas Fireplace
• Full Bar with Beverage Center, Dishwasher and Ice Maker
• Dual Wine Refrigeration Towers Capable of Storing 400 Bottles
• Two Lower Level En Suite Bedrooms
• Glass Wall Gym with Full Bath and Steam Shower
» Room for Sauna
• Multi-Level Screening Room with 140” Infinity Screen, Epson Projector and Crestron Audio
• Powder Room
EXTERIOR FEATURES
• 550± sf Pool House
» Full Bath
» Living Area
» Kitchenette
» Washer/Dryer
• Outdoor Shower
• Oversized 18’ x 56’ Heated Gunite Pool with Sun Shelf and Integrated Spa
• 55’ x 115’ All-Weather Sunken Tennis Court in US Open Colors
• Extensive Afyon Cloud Marmiro Stone Patio
• DCS Built-in BBQ with Outdoor Refrigerator and Sink
• Kohler Whole House Generator
• 18KW Solar Power Home System
• Driveway with Beige Pea Stone Gravel
• Front of House Parking for 4-5 Vehicles; Side of House Parking for 4-5 Vehicles



