EXTREME GREEN BUILDINGS





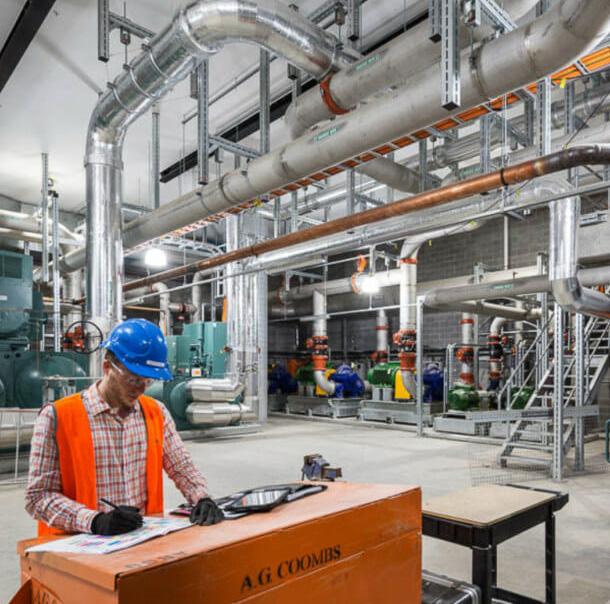
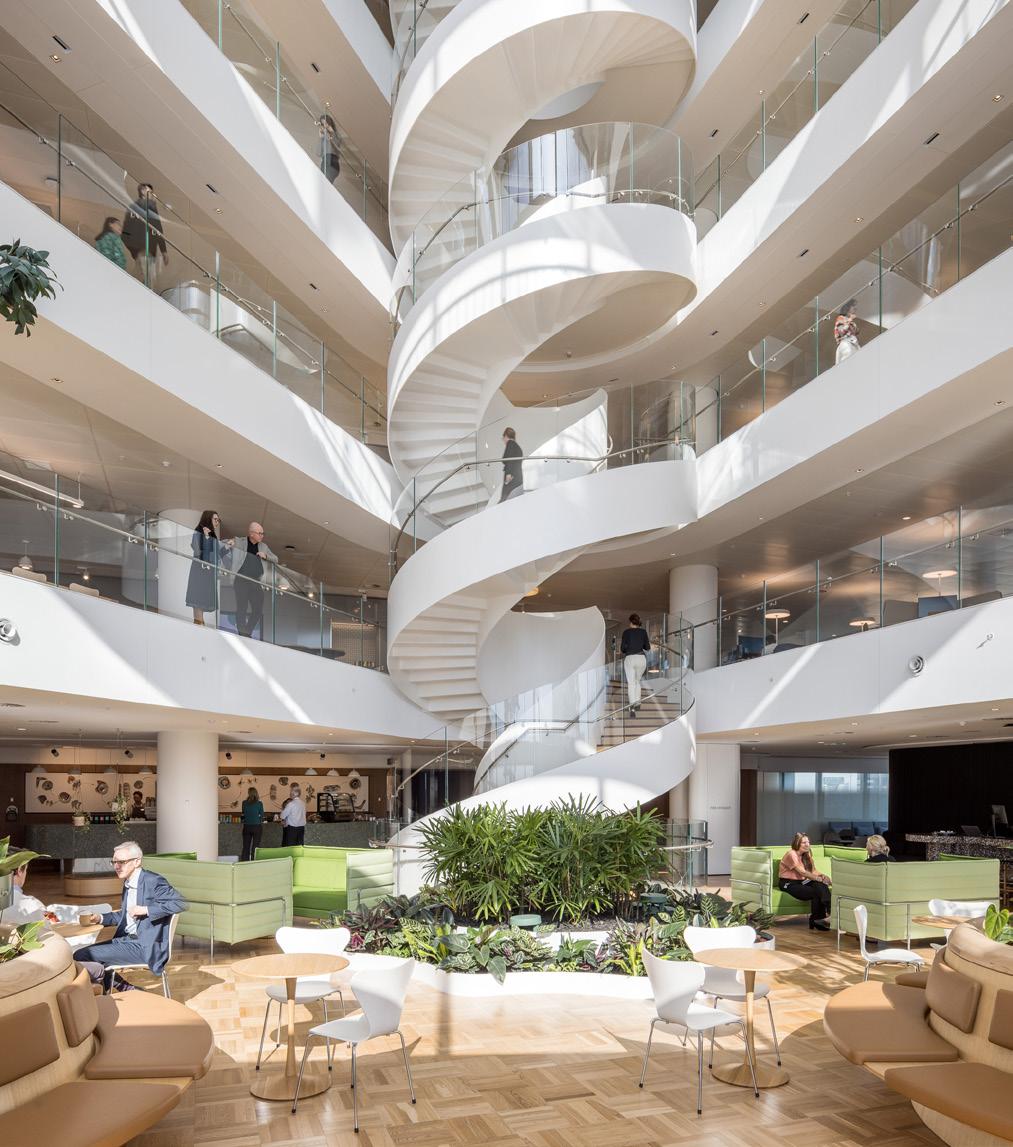

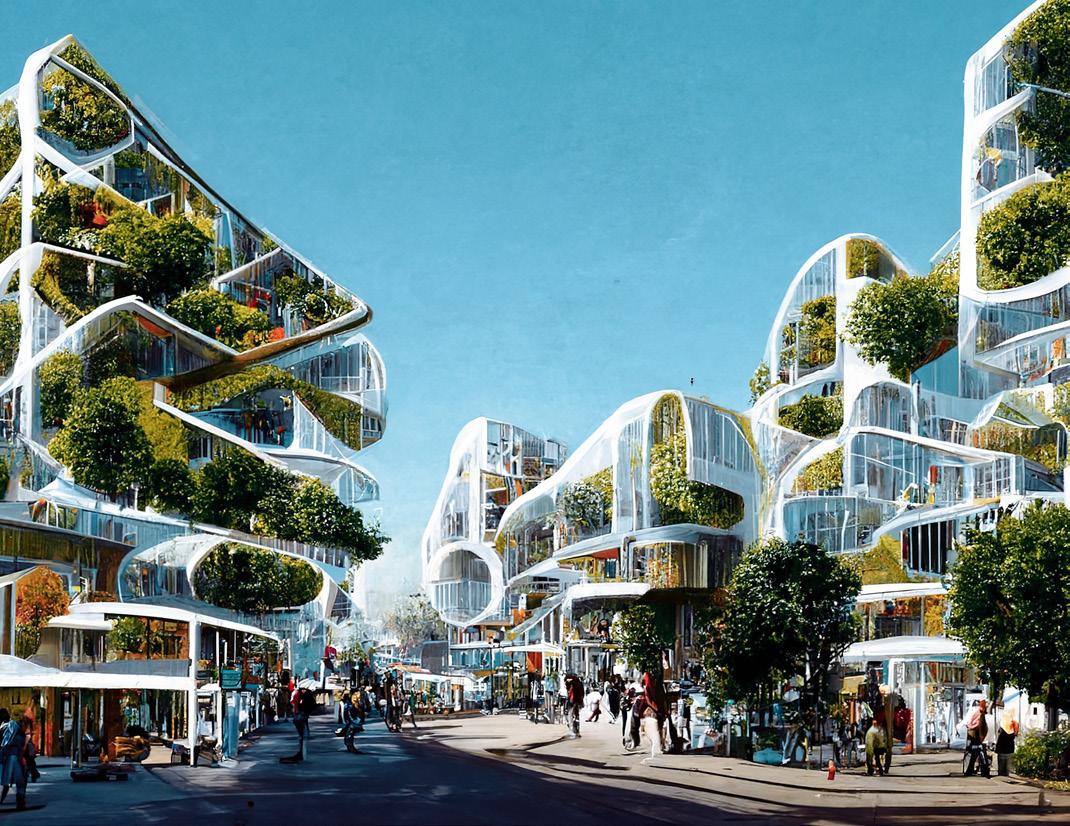
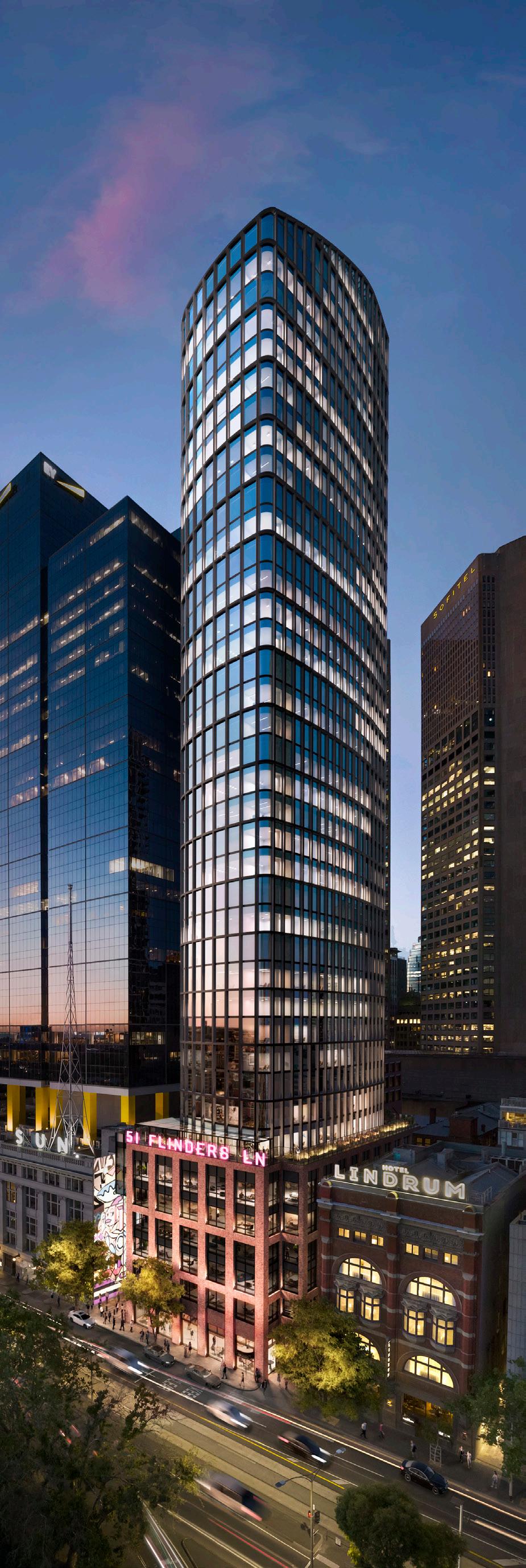
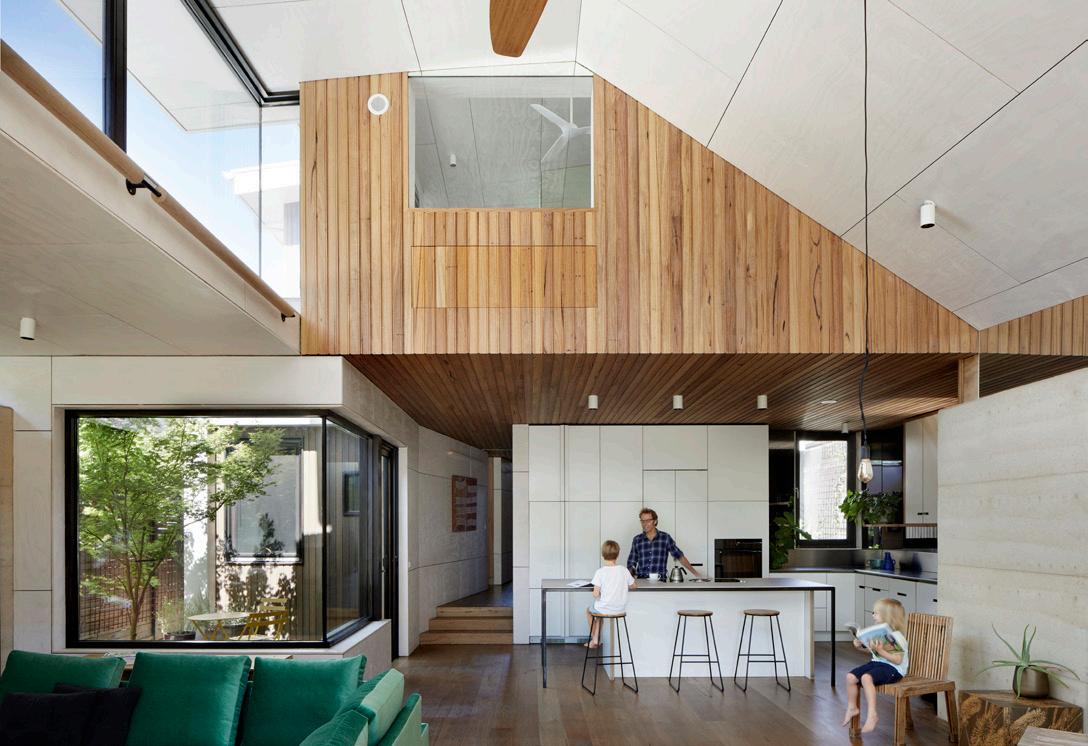












In so many ways the built environment reveals our values, our culture and our aspirations.

We feel a great building as a visceral thing, we understand intuitively that it’s the product of vision and huge determination. A kind of gift to us all who see it and use it, and to future generations who will inherit it.
Step inside the best buildings and you can instantly sense the great care and ambition that has gone into its creation. The architects enabled by a far-sighted owners, the builders who rise to the aspirations of the designers and the innumerable consultants, professionals and sub contractors who hear the siren call of outstanding ambition and respond and want to be part of that story.
In ancient times these magic places were pyramids and cathedrals.
But today our aspirations go much deeper, much higher and much wider than what we can see with the naked eye.
We want outcomes that goes way beyond material and visual beauty.
We want the invisibility of clean air, the knowledge that this is a caring, responsible structure that honours humanity, this planet and all its living things.
That’s the success we seek when we say we want to decarbonise our buildings – in the way they operate, how they’re made and what they’re made of.
To the people and organisations that have started on the journey of turning around our Titanic built environment to achieve these goals, we say thank you.
This book is dedicated to you.
Tina Perinotto Managing Editor and Publisher The Fifth Estate
For over a decade, Built has pushed the world forward through sustainable building practices.
It’s one reason we were selected to work on Atlassian’s new Australian headquarters being developed by Dexus - the world’s tallest hybrid timber tower and a world leading example of sustainable construction.
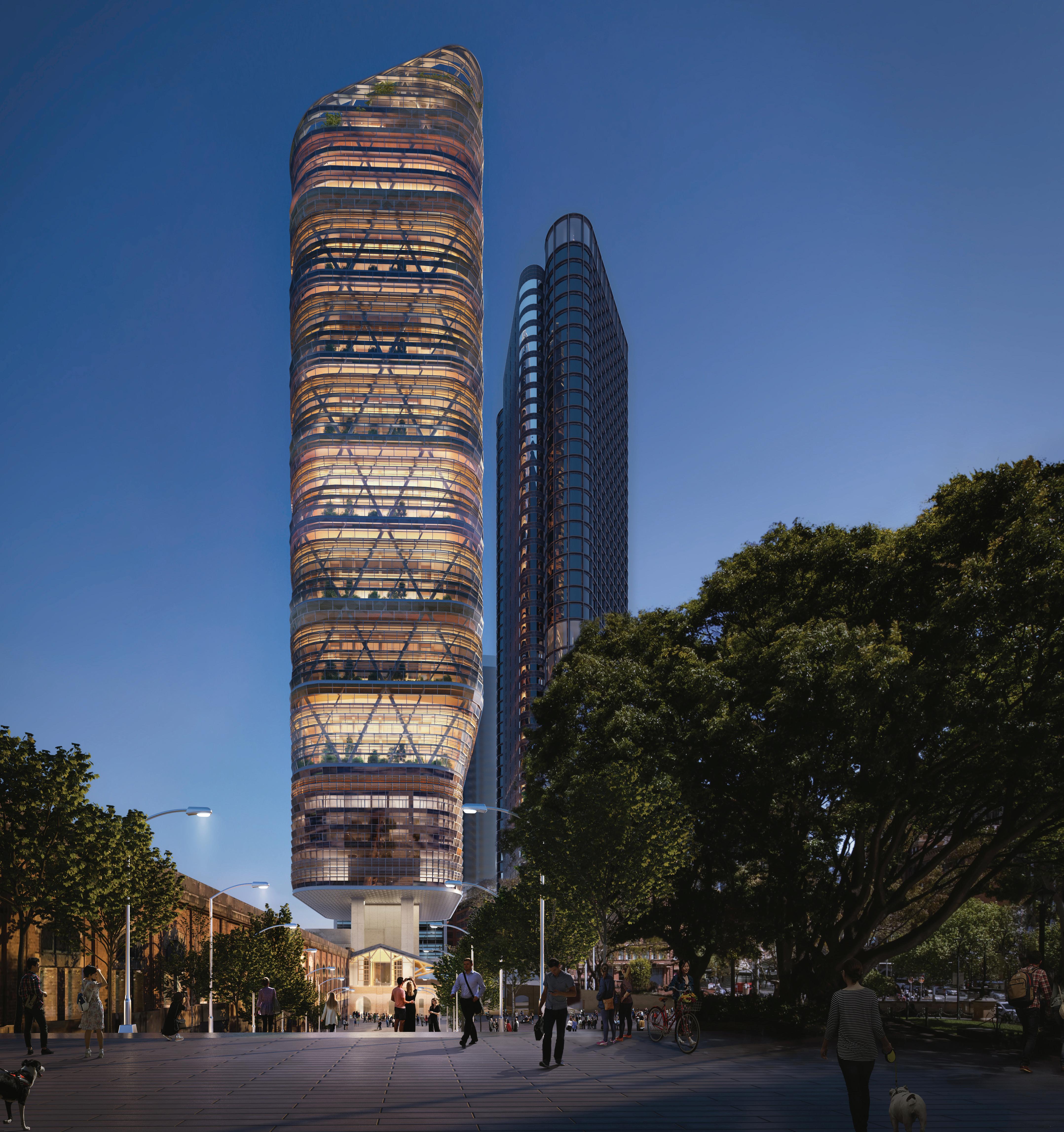
From reducing embodied carbon in construction to driving low carbon materials and circular economy practices, we don’t just aspire to achieve the best sustainable outcomes, we lead by example, inspiring our industry and collaborating with our clients to deliver improved outcomes for all.
It’s more than what we do, it’s who we are. It’s also why we never stop pushing ourselves to be better.




















3E Group (formerly Ecosave Pty Ltd) has extensive experience in developing, funding and implementing energy efficiency, emissions reduction and smart building solutions for large energy users in a wide range of buildings and facilities across Australia. With a strong track record of over 20 years in the market, 3E Group has helped hundreds of large energy users reduce energy costs and curb carbon emissions through our breadth and depth of expertise and integrated solutions:

Sustainability Engineering, Implementation, Maintenance & Optimisation Expertise
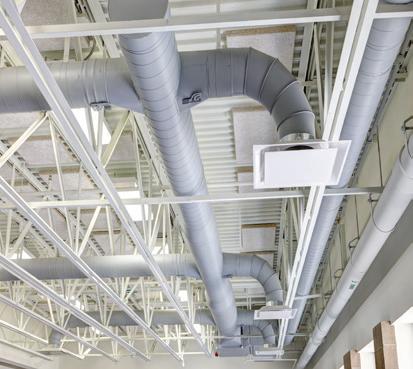

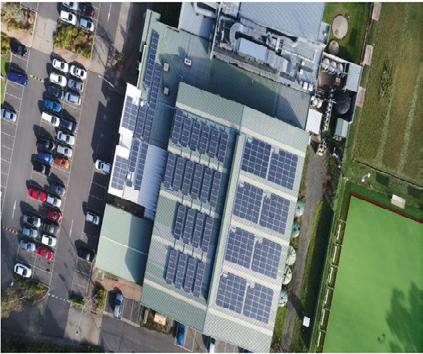

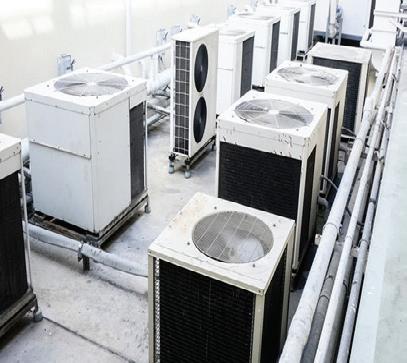
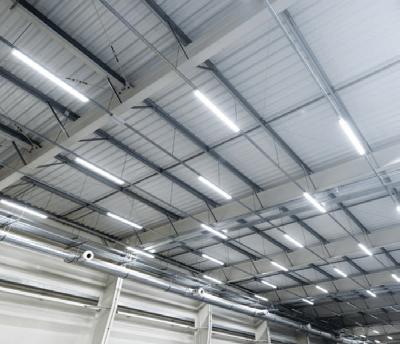




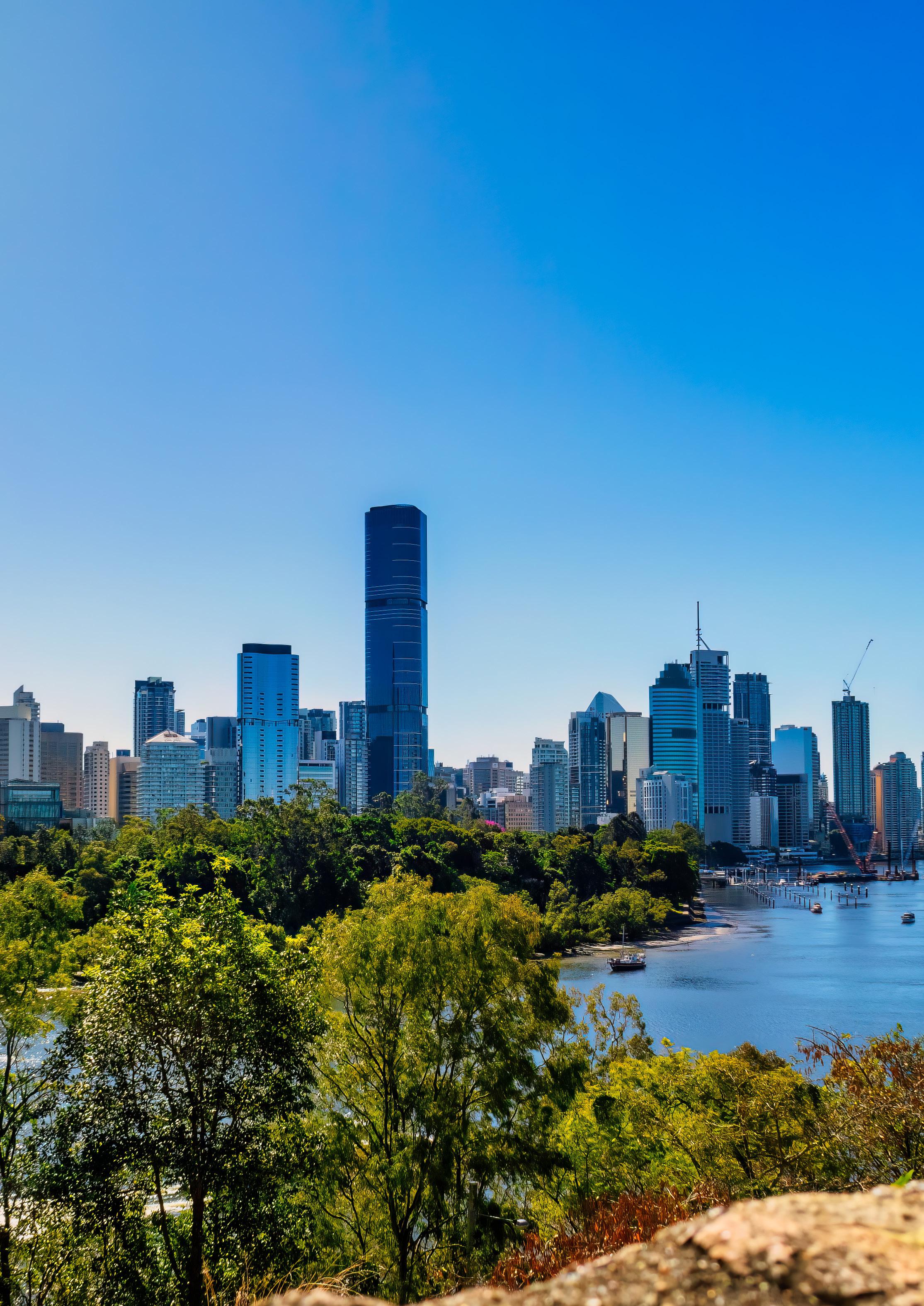
Change starts at the top. Australia’s famous “competitive yet cooperative” culture at the premium end of the property industry is no more intensely on display than in the drive towards sustainability. Here’s how the leaders are driving ambitions for net zero.
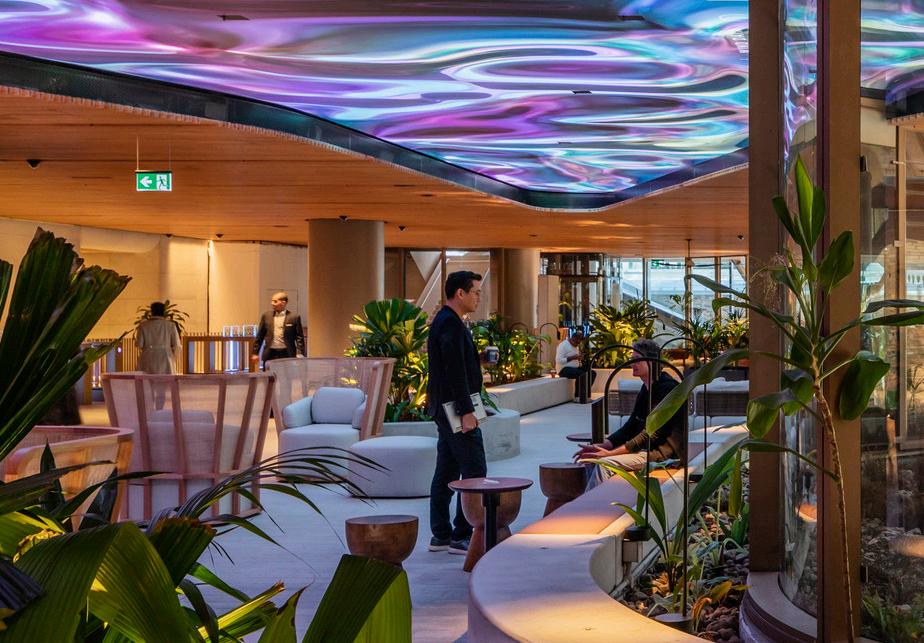 Lynne Blundell
Lynne Blundell
Crisis has a way of crystallising what is truly important. And the catastrophic events of the last few years – from fires and floods to heatwaves and droughts, with a global pandemic to top it all off – has done just that.
Yes, there has been despair and chaos. But there has also been collaboration and innovation on a massive scale and a renewed determination to act decisively on climate change. In the built environment the ambition to rapidly decarbonise is palpable.
Davina Rooney, chief executive officer of the Green Building Council of Australia, puts it succinctly:
“It’s too late in this crisis to wait for everything to be in place
for an orderly transition. Advocates in the market have to accept that the best time to do things was 30 years ago, but the next best time is right now, which means we’re going to have to do multiple things at the same time and it’s going to be a disorderly transition.”
The GBCA has been pushing the sustainable envelope for decades but is now going into overdrive with its agenda to push down emissions through highly efficient buildings, building electrification using renewables and reduced embodied carbon in building materials.
The biggest overhaul of the Green Star ratings system in 18 years started in 2020 when the GBCA launched the first of
its new suite of Green Star Future Focus tools, Green Star Buildings. The aim of the new ratings tool was for all new buildings in Australia to be fossil fuel free, highly efficient, powered by renewables, built with low upfront carbon emissions and offset with positive activities in the natural environment by 2030.
In a further push to rapidly transition existing buildings away from fossil fuels and achieve net zero for all buildings by 2040, in September 2022 the Green Star Performance v2 was launched. The new performance ratings tool aims to improve and monitor the health, productivity and decarbonisation of all types of buildings – from schools to shopping centres, and hospitals to industrial buildings and offices. It can be used on individual buildings, or entire portfolios.
At the same time, the association released a guide for the electrification of Australia’s existing commercial buildings. Developed in partnership with engineering consultancy Cundall and supported by the Clean Energy Finance Corporation (CEFC) and NSW government, A
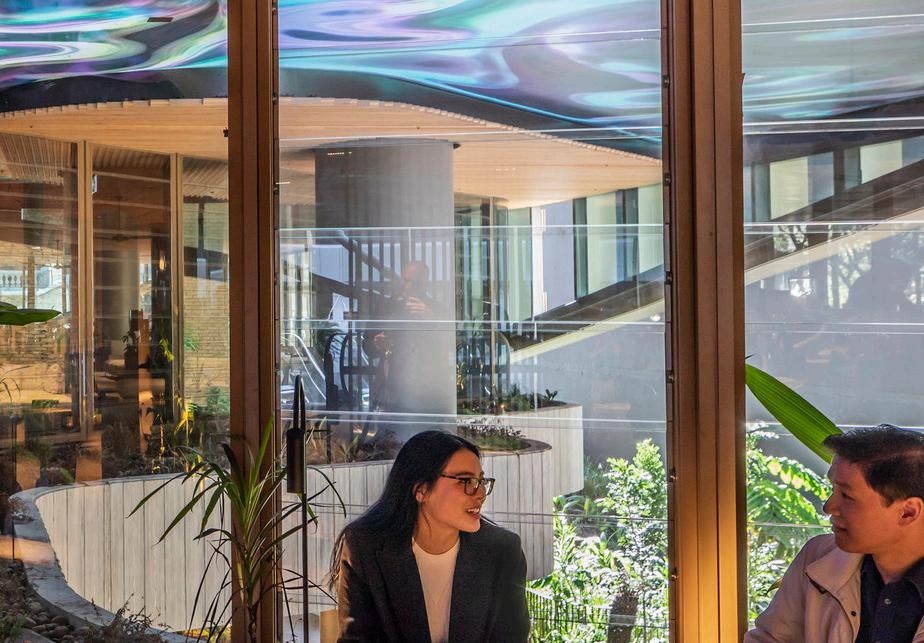
“It’s too late in this crisis to wait for everything to be in place for an orderly transition. Advocates in the market have to accept that the best time to do things was 30 years ago, but the next best time is right now, which means we’re going to have to do multiple things at the same time and it’s going to be a disorderly transition.”
– Davina Rooney
Practical Guide to Electrification for Existing Buildings explains the most effective paths to building electrification.
Rooney says change is happening much faster than she or others in the industry could have anticipated.
“Existing buildings constantly exceed my expectations. In 2016 when we launched with the World Green Building Council net zero by 2030 as a stretch target it seemed almost impossible to get people on board.
“We launched globally with 12 leaders, half from Australia. That number has grown exponentially. We have over 35 partners in Australia signed up, with over 3500 buildings and that grows daily. Some of our partners achieve the target by 2030, such as GPT Wholesale Office Fund.”
Environmental ratings scheme NABERS has also ramped up efforts to move buildings away from fossil fuels, recently introducing a Renewable Energy Indicator to be included on NABERS Energy certificates under the main star rating result. The indicator will show the proportion of renewable energy used in the building.
In addition, NABERS launched the NABERS Sustainable Financial Criteria to aid investors to select environmentally ambitious building developments and upgrades. NABERS director Carlos Flores says the framework will “make green lending in the built environment more accessible, environmentally ambitious and transparent”.

Embodied carbon – the emissions generated through a building’s entire lifecycle from raw materials extraction right through to demolition – is the next frontier.
For too long it has been the elephant in the room, says Davina Rooney, but now there is strong momentum. The
Davina Rooney Green Building Council of Australia
exciting thing about materials, she says, is that once large manufacturers of materials such as concrete and steel reduce carbon across their range it impacts the entire construction sector including people’s homes.
Through its Nature Positive partnership program, GBCA works with major property companies to explore new technologies, stimulate demand for low carbon designs and expand the pool of experts in low carbon building design and construction.
Its principal partner in the program, GPT, recently achieved the first upfront embodied carbon neutral logistics certification by GBCA and the federal government certification scheme, Climate Active, for a Melbourne logistics development.
GPT’s 51 Flinders Lane in Melbourne is also expected to be it’s first upfront embodied carbon neutral and certified office building once completed.
“It’s our role,” says Rooney, “to take practice that nobody thought was possible, talk about it on the strategic side, work through with industry what it might be, set up the world leaders to do it and then educate broadly to take it across at scale. But for us to have a future on this planet we need ultimately to be doing these things everywhere.”
The GBCA has also been working with NABERS to provide a national embodied carbon standard. This follows work by the two rating organisations during the delivery of Climate Active’s carbon neutral standard for buildings, a nationally consistent standard which allows applicants to choose either NABERS or Green Star as a verification pathway.
The second phase of the project, the technical design of the standard, is now underway, with the final standard slated for release towards the end of 2023.
Carlos Flores NABERS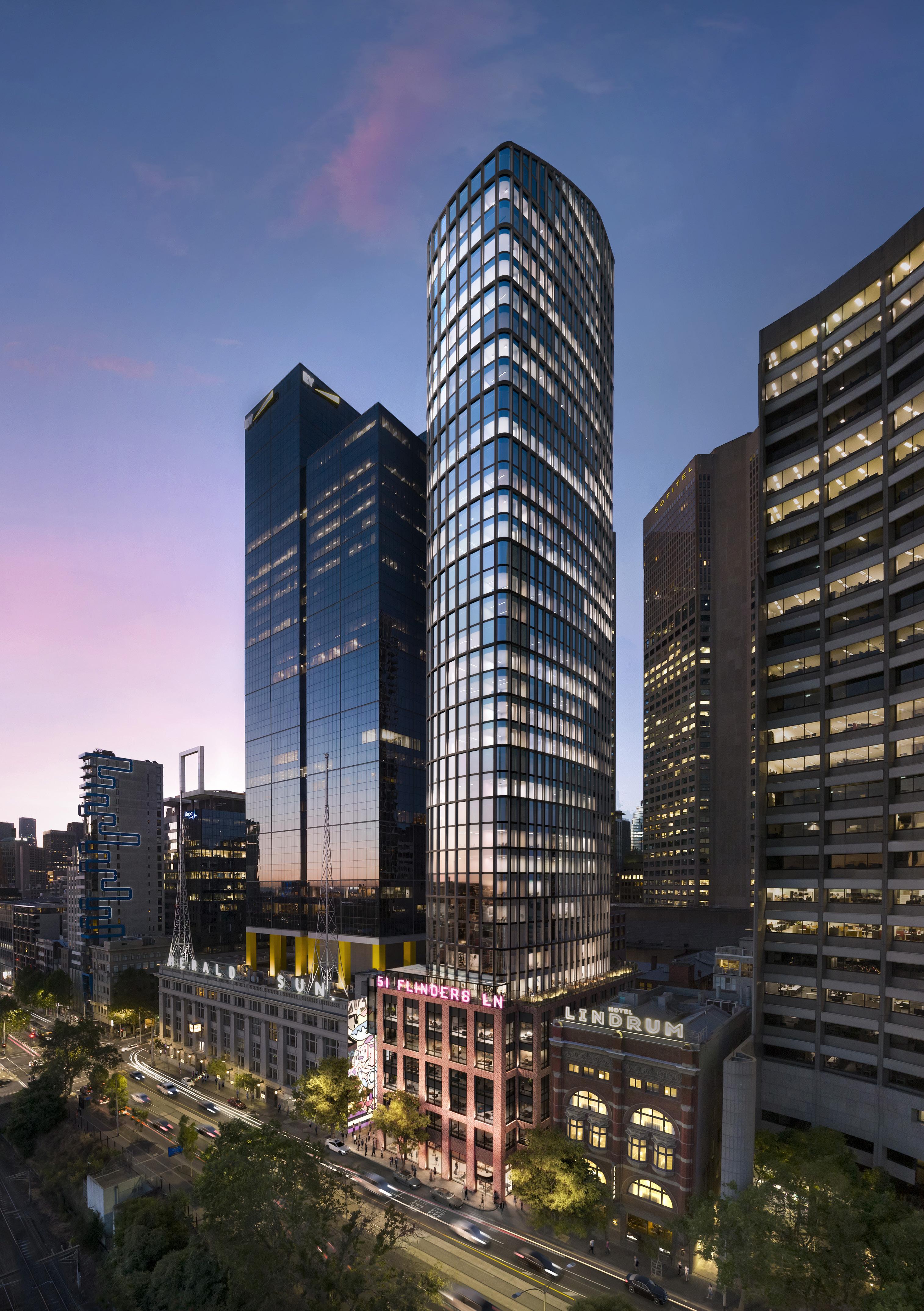
With 160,000 new dwellings built every year in Australia, Mecla’s Monica Richter believes there is some there is some low hanging fruit in residential sector in reducing embodied carbon. Photo: Ginninderry


Another organisation pushing to drive the reduction of embodied carbon in the building and construction industry is the Materials and Embodied Carbon Leaders’ Alliance, or MECLA.
Formed in April 2021, the alliance is funded by the NSW government and managed by WWF Australia, Presync and Climate-KIC Australia.
Monica Richter represents WWF as a project director at MECLA. She says that while embodied carbon may have been on the backburner for too long, it is now the subject of the moment across the property industry. MECLA has found enormous interest in low embodied carbon materials, from architects to engineers to investors such as large superannuation funds.
The finance sector is now thinking more deeply about embodied carbon. MECLA and1 industry super fund CBUS have organised events to demonstrate to the finance sector how important embodied carbon is.
“Firstly, we want the finance sector to understand why embodied carbon is important and then how to incorporate that knowledge into decisions they make down the track,” says Richter.
Getting government to incorporate carbon into infrastructure development is key. When industry think tank, Infrastructure Partnerships Australia, released its paper Putting Carbon in the Business Case, its CEO, Adrian Dwyer, made a salient comment: governments were “flying blind on carbon“ and have “no visibility of the carbon implications of the decisions they make”, he said.
“For Australia to reach net zero, we must transform how we build. With more than $759 billion of projects listed on Infrastructure Partnerships Australia’s Australia New Zealand Infrastructure Pipeline, there is no shortage of opportunities to drive this transformation,” Dwyer said.
If governments don’t invest in lower embodied carbon and green materials in the construction of infrastructure, when they want to move the asset on, super funds will not want it on the books as it contains too much carbon Richter says.
The next area to tackle for MECLA is the residential sector with the establishment of a residential working group.
“We believe there is some low hanging fruit in residential and some wins that can occur, with some intervention, that isn’t going to take a decade to get changed,” Richter says.

“There are 160,000 new dwellings built in Australia every year. Imagine if when the slab goes down it has really low carbon concrete and everything that goes into it such as bricks, steel and timber has low embodied carbon. And it is well designed and thermally efficient.”
There is impetus in the industry already for this with organisations such as GBCA working to find a better way to work constructively with the Master Builders Association and Housing Industry Association.
Electrification of buildings and industry using renewable energy is a key focus for independent research group, the Australian Alliance for Energy Productivity, or A2EP based on campus at the University of Technology Sydney.
A2EP chief executive officer, Jarrod Leak, says there has been tremendous progress over the past couple of years in the move to decarbonise. Some sectors such as the built environment, food and beverage and manufacturers of aluminium are leading the way. He cites the aluminium industry as a key opportunity for Australia.
“Australia has a wonderful potential to be a leader in low carbon aluminium. We are the biggest exporter in the world of alumina and already the lowest user of energy in the world for most of our alumina. There’s capacity, there’s capability and abundance of renewables for renewable electricity. It is an industry that can decarbonise so much faster than the likes of steel. A lot of money needs to go in there to fast track it, but it will be worthwhile.”
A key area of research for A2EP has been heat pump technology to achieve energy efficiency and decarbonisation in buildings. This is one area where government could play a role by boosting local heat pump manufacturing and development, says Leak.
“There’s no reason we couldn’t have a heat pump industry here. There is a lot of overlap in skills in heat pump manufacturing and the automotive industry. Those skills are
Jarod Leak Australian Alliance for Energy Productivitystill there but won’t be for much longer. If they aren’t tapped in the next five years, they’ll be gone forever. The base is there but it needs a shot in the arm through research and grants,” says Leak.”
A2EP sees aquatic centres as a prime sector for decarbonising through electrification using heat pumps and renewable energy. Aquatic centres are by far the biggest energy user for local councils and also the most beloved of all council services.
“They have a big opportunity for decarbonisation,” says Leak.
“They have roof space for solar panels and low temperature needs with heat demands perfectly suited to heat pumps. So, when the heat pump is coupled to solar power or renewable energy, they effectively get decarbonised heat at a much lower cost.”
While the technology does come with higher upfront costs, the medium to long term gains are significant. Councils, with their strong agenda to decarbonise, are keen to learn more about the technology and apply it.
“We urgently need forums for knowledge sharing on this and many other developments – on-the-go sharings,” says Leak.
“We cannot wait years – it has to happen now,” Leak says.
Adrian Dwyer Infrastructure Partnerships Australia
The new CRC is taking on the mammoth challenge of putting together the brightest minds in the business a cross all links in the project delivery chain from design through delivery and then to commissioning and operations.
Here’s a question for you - is the silver bullet for net zero buildings a product, a process or a perspective? According to the chief executive of Building 4.0 Collaborative Research Centre and former Monash professor of architecture, Dr Mathew Aitchison, the answer is all of those things.
The new CRC is taking on the mammoth challenge of putting together the brightest minds in the business a cross all links in the project delivery chain from design through delivery and then to commissioning and operations. The challenge: to help the property industry and the building industry to achieve effective and meaningful change that will achieve net zero.
“To create meaningful change in the building industry, you have to look at the buildings holistically,” Aitchison says.
“And the idea, historically, that some genius is going to come up with a super material, or a super widget, or a super system or something, and that’s it’s going to completely unlock the industry, and everyone shall bow and the sky (will) part…that’s just not the way that we see innovation and building happening.”
He says change happens with focus applied across multiple fronts – policy and regulation, the supply chain, and the value chain.
“You’ve got to be working with business models. You’ve got to be working with design. You’ve got to be working with new materials, you got to be working around sustainability. All these things have to be in the mix.”
He disputes the notion this focus might be too broad. Being broad means the CRC can train a generation of people who
can pull together those different ideas and synthesise them over its seven years of funded operation.
The industry participants include heavyweights like Lendlease and Bluescope as well as the academic and research members such as Monash University and University of Melbourne. Aitchison says the CRC “took a slice through the value chain in construction and building” to recruit a total of 30 participants, looking for the “best in class” at every point.
“They’ve been very strategically chosen. And we also have the flexibility to go out and work with whomever we like (such as) a university or another building company, or whatever it might be. That’s just the way we’ve structured it to make sure that we’re trying to get the results we would like to get.”
There are two main outcomes the CRC seeks to achieve.
The first is a new building lifecycle that he believes will be “the future of building”.
It will see all parts of the building process design and delivery “hang together” including production of building parts, the bringing of those parts to sites, the assembly of them, the operation of buildings and stakeholder management will become “one big seamless look”.
This will be a process more aligned to the approach of advanced manufacturing industries.
“Behind basically any sophisticated manufacturing outfit be that Bosch who makes my dishwasher or Toyota that makes the car is what’s called a product lifecycle management approach,” he explains.

Product Lifecycle Management (PLM) manages all parts of the product design right through to the end of the production line, and it also operates as a constant feedback loop. This contrasts with the current building delivery process, where various parties commission various other parties who themselves commission other parties and everyone does their bit and basically then disappears.
“There’s a critical feedback loop that’s completely missing in building at the moment.”
The second outcome the CRC is pursuing is a “new ecology of building.”
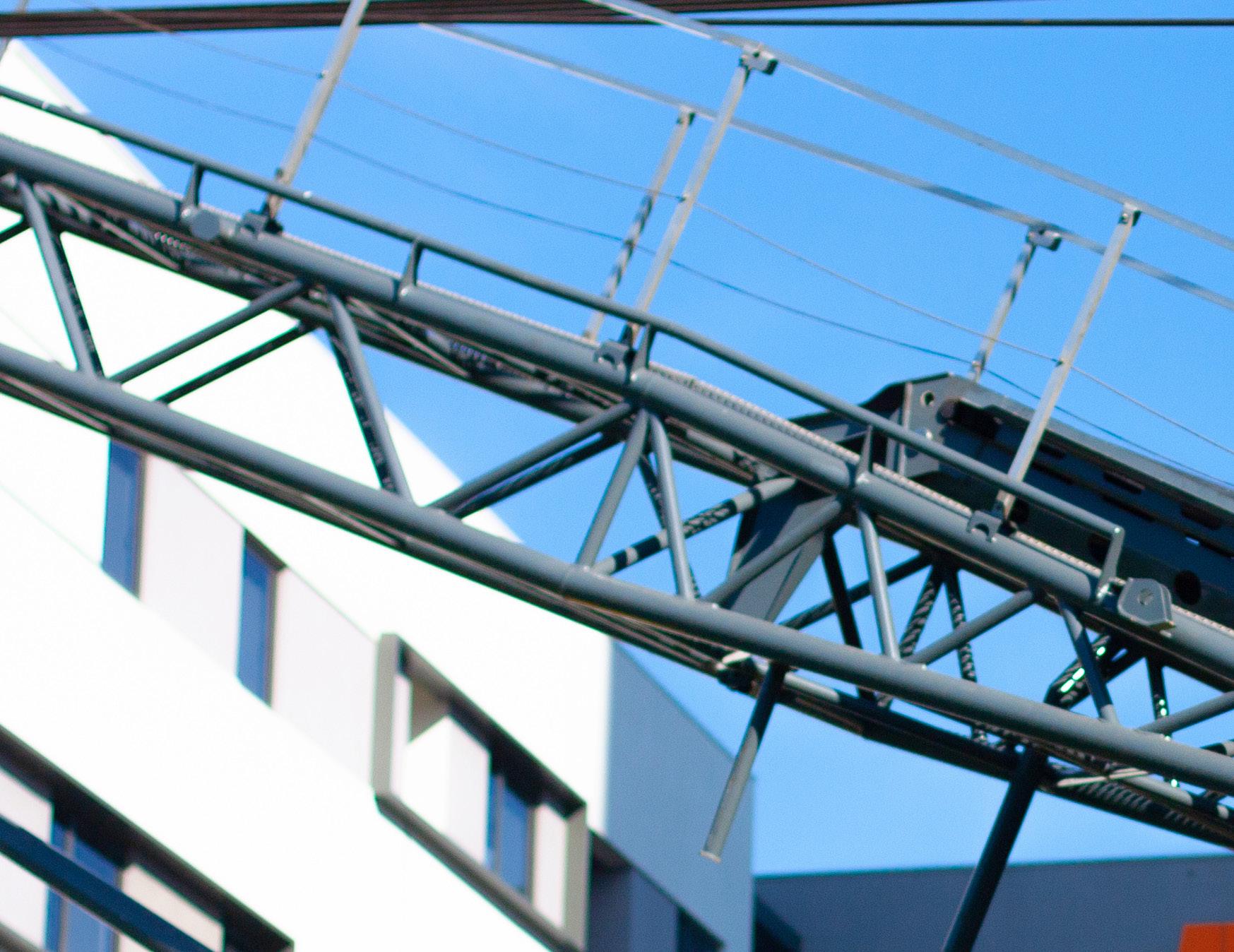
Currently, the model involves multiple layers of subcontracting with risk pushed down, and money goes up to the top, Aitchison says.
“We think that, in the future, the way that the industry is structured… will look more like other advanced industries that we’ve seen around the world where there’ll be kind of a central industry platform, that kind of command and control,
if you like, that interacts directly with a whole ecosystem of players that contribute parts to buildings.
“And that might be everything from the HVAC system, to landscaping, to bathroom pods to finance or design or engineering or any of the other bits and pieces.”
This central platform will essentially “choreograph the supply chain” and does not need to be one major player but can be comprised of a group of individual companies. The main difference is the process works like an ecosystem, not like a top-down chain.
 Dr Mathew Aitchison Building 4.0 Collaborative Research Centre
Dr Mathew Aitchison Building 4.0 Collaborative Research Centre
This would mean prefab, for example, could better compete with low overhead on-site builders because the components such as trusses made by individual companies can be coordinated by the platform, rather than procured by one company that has invested heavily in being an end-to-end prefab manufacturer.
A major win from the use of this kind of digital coordination approach is the platform system used for the production phase can then become a digital asset that helps run the building.

Aitchison sees that everyone on the property end of the building spectrum has their ESG targets and the boards of these entities are telling them that targets must be hit - but the targets then get pushed down into a building industry that overall isn’t equipped with the right tools and strategies yet.
The CRC is addressing this on multiple fronts, including research between participants into hybrid materials, other new projects on materials circular economy and design for disassembly.
Aitchison also says they are going to tackle what may be the most controversial area of all – are the buildings we are delivering now even the right kind of building at all in terms of design?
“It’s one thing to focus on operational energy costs and making buildings high performing and all that - we should absolutely do that… it’s super, super important. But I also do not ascribe to this idea that somehow, we are even in any way approaching sustainability in our industry, because we’re not. It’s really important that we look at this problem frontally and say that we’ve got a lot of work to do.”
Staff writers

How far do we go to be radical on the low-to noemissions transition? At present, at best, we are “green” in some of our buildings and building activities but in the main we contribute to further planetary degradation.
At present, at best, we are “green” in some of our buildings and building activities but in the main we contribute to further planetary degradation.
An extreme green build needs to go beyond net zero emissions and include net zero biodiversity loss, net zero ecosystem degradation, net zero ocean acidification, and so forth.
We need to seek to regenerate the damage of the past and create buildings that heal.
There are four key principles in this:
• net positive outcomes: correcting historical damage, creating resilient outcomes that are mentally and physically healing
• designing with nature: nature literacy and enabling natural systems
• embracing local contexts: seeking to be in harmony with the local ecology while respecting the historical and cultural contexts
• achieving total circularity of resources
Beyond net zero carbon buildings, the technology is already available to create net energy positive buildings. Using building integrated photovoltaics together with mixed and hybrid low energy conditioning systems and efficient lights and computers, it is possible for narrow floorplate buildings to produce more energy than they consume.
These floorplates need to be future-fit, with flexibility to include breathing and productive facades, adaptable comfort for dynamic work/relax zones, contiguous floor plans, high open ceiling and operable windows, outdoor breakout with controlled microclimates.
Simultaneously, these opportunities are more closely connected to nature and create healing healthy environments.
By using smart controls with artificial intelligence based on machine learning and reinforcement systems, buildings can turn on and off without us even knowing. Lifts can be prioritised for peak times. Systems might not yet be as smart as Hitchhiker’s Guide to the Galaxy predicted, but then in that book the smart elevators were so smart that they got depressed and ended up sulking in the basement.
Together with battery and thermal storage we are headed towards buildings and precincts that can act as virtual batteries to stabilise the grid and contribute back to a broad social purpose.
Even with these energy positive buildings contributing to our energy security, the embodied energy and environmental issues of material production and resource use become a dominant concern.
How do we manage supply chains to enable the use of low carbon steel, concrete, and timber to populate building design? Even with these new materials, we are in an environmental deficit from day one.
It is vital to consider how we might repair these impacts. Currently designers are looking closely into certified material standards using production generated with renewable energy and furtive emissions absorbed by nature-based solutions that have a broader biodiversity and social outcome.
In this way we can reuse our impact and repair the damage we still cause. Can we go further with nature-based solutions?
There are three key opportunities to designing with nature:
1. Biomimicry: by better understanding nature, we can apply its biomimetic process in the design and operation of buildings. We now design building facades to respond to the unique microclimate around the building using optimisation routines based on how ant colonies seek food.
2. Bio-based materials: By growing biomass and encouraging the growth of productive, useful, and diverse plants we avoid extractive pressures on our natural world and store carbon. For extreme green buildings this might mean growing food or other plants with spandrels acting as vertical urban farms Other bio-based materials such as mycelium products might be grown using agricultural residues that were considered a waste product.
3. Bioremediation: Using microbes, fungi, microalgae, fauna, and flora to treat wastewater and restore soils, extreme
green buildings can use these systems to treat greywater, simultaneously growing biomass and altering local microclimates.

An approach proposed for the design of Broken Hill Library by Neeson Murcutt Neille was to treat greywater with a planted sand bed filter. This enabled plants to grow, thereby providing local evapotranspiration and cooling.
This integrated all three bio-based processes and spoke to the pioneering history of saltbush planting in Broken Hill to alter the bioclimatic conditions. This project was an example of a bio-regional systems approach, looking to localise our design in the community and environmental context.
Today’s globalisation has allowed us to “offshore” our impact, disregarding our local context. Environmental degradation associated with extraction, pollution, and social change are out of sight and bear no relationship to the location we design to.
Bio-regional design means structuring our way of design to consider life and economic activities and to operate within the resource limits of a region (defined by natural features such as a water catchment, mountain range, or river).
Buildings designed with local materials and local trades need a renewed focus, setting key boundaries to our supply chain.
This approach has the added benefit that any maintenance or fixing of defects can be quickly provided.
Current trends are the use of relocatable robotic manufacturing technologies and micro factory systems that can ensure the costs remain competitive with the added benefit or reduced waste and transportation.
Localisation has a social purpose and together with codesign approaches allows a direct engagement path with First Nations and Indigenous knowledge systems.
With a finite world of resources, we will inevitably become circular in our material use. There seems to be new recycled and upcycled products on the market daily.
Simple replacement products such as “The Green Pipe” are
made of 100 per cent recycled plastic from waste collected from the kerb.
This keeps plastic waste out of the landfill. However, circular thinking goes well beyond this when we use the 9Rs framework to think about what materials we don’t need, which ones we can design to reuse in the future and how to maintain the value of products long term.
Having worked recently on a project that required significant demolition in order to make the project fit for purpose, the reality of how limited our ability is to reuse building materials hit home.
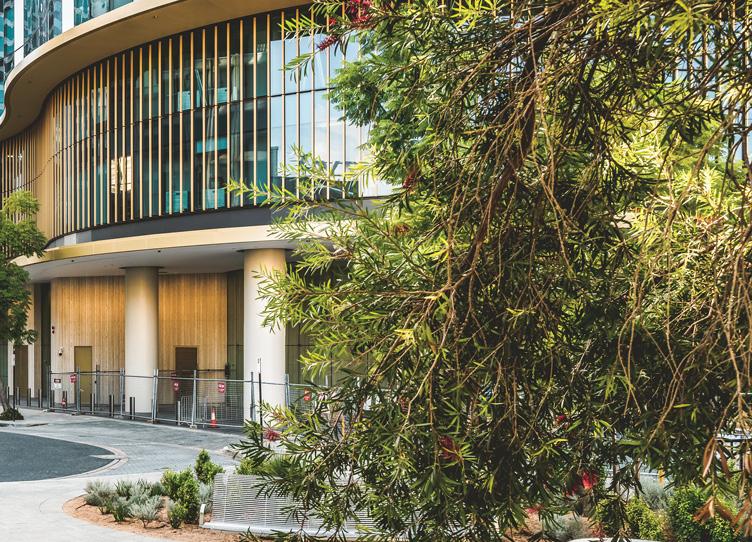
A lot of high value materials could not be deconstructed without significant damage, negating their value. Also, the issues of testing and recertification of materials was often not cost effective.
New digital tools such as material passports, and virtual material banks that value the material in buildings will be the resources of the future.
Extreme green is already here. The technologies to enable it are here. Integrating the design approach to extreme
green is an opportunity we need to be realising now in order to create the future we want.
The opportunity to design with nature using bio-based solutions to create regenerative outcomes is essential. Utilising data tools, digital fabrication and manufacturing automation, our industry must work towards a common objective.
If the dual imperatives of the climate crisis and biodiversity crisis are not enough to drive extreme green, then we should also recognise future economic value and our global competitiveness should be considered. Or we might end up with the same fate befalling our Earth as in The Hitchhiker’s Guide to the Galaxy.


Globally, net zero emission reduction targets are increasingly common with both the public and private sectors committing to targets. ESG (environmental, social and governance), once a nice to have, is now considered a board imperative. The global discourse has shifted from what can be done to how do it across all sectors of the economy.
This megatrend has seen the creation of a net zero sector spanning from finance to engineering, IT to agriculture and beyond. However, the path to Net Zero is not always straight forward and organisations are now having to manage new challenges associated with decarbonisation. Companies providing energy efficiency, renewable energy and emissions reduction solutions are poised to reap the benefits
Australian owned and operated 3E Group (formerly Ecosave) is one such company helping customers navigate complexity. Founded in 2002, as an energy services company, Ecosave specialised in commercial and public energy efficiency lighting retrofits.
was also a founding member of the Energy Efficiency Council.
Fast forward more than 20 years to today and Ecosave, now 3E Group is providing end-to-end net zero services for its clients.
Current offerings include net zero roadmaps, heat pump design and installation, degasification projects, power quality solutions and optimised building automation alongside energy audits and more traditional efficiency measures.
Growing rapidly from its Western Sydney base it evolved its service offering to encompass energy audits, a suite of energy efficiency retrofits and ongoing verification of the guaranteed energy savings. A respected organisation with a national footprint Ecosave
Building on the solutions that helped it establish its business it has expanded to include an advisory team and continues to evolve solution offerings in line with current best practice.
Current offerings include net zero roadmaps, heat pump design and installation, degasification projects, power quality solutions and optimised building automation alongside energy audits and more traditional efficiency measures.
Strategic acquisition and integration of CarbonetiX and Total Power Solutions has supported the company’s growth.
3E Group has collected multiple awards along the way, including Telstra Sustainability award in 2022.
third largest renewable energy investor. Palisade Impact has a focus on unlisted investments in solutions targeting environment & social challenges with risk adjusted returns.
CEO of Palisade Impact, Steve Gross explains the rationale behind the investment in 3E Group. “We look to invest in high-growth markets and infrastructure-like businesses that are delivering essential services of the future and create positive impact for people and planet.”
John Clifford, a seasoned cleantech investor, is the second substantial investor. He has a proven record in value creation across a range of energy related industries.
John is the chair of the newly formed 3E Group board of directors. He holds other board roles at companies that help achieve net zero emissions including Virescent Ventures, Relectrify, Gridcognition and the HRL Technology Group.
Clifford says he is “thrilled with the opportunity to provide the management team with the resources needed to scale for growth and to help as many organisations as possible achieve their net zero ambitions”.
A key strength of 3E Group is the ability to manage complex programs of work across several sites and integrate multiple technology solutions to deliver value for their clients.
A significant turning point for the organisation came in September 2022, following a capital injection from investors, Palisade Impact and John Clifford. The synergies between the investors and 3E Group are clear with a strong focus on decarbonisation and impact.
Palisade Impact is the ESG fund for infrastructure asset investor Palisade Investment Partners.
They hold more than $3.3 billion in Australian Infrastructure investments and is Australia’s
“The meaning behind ‘3E’ is based on three pillars of our core expertise – energy, emissions reduction and efficiency – and how we integrate various solutions to maximise energy efficiency and reduce emissions in pursuit of achieving our clients’ sustainability targets,” says Robin Archibald, group managing director.
3E Group follows a simple guiding set of principals when it comes to decarbonisation for clients, in line with Science Based Targets initiative’s approach to debarbonisation.
• Reduce energy usage onsite through energy efficiency
• Reduce onsite emissions through onsite generation
• Procure remaining energy from renewable sources
• Offset only the remaining emissions
“The meaning behind ‘3E’ is based on three pillars of our core expertise – energy, emissions reduction and efficiency”
The change of company name and rebranding to 3E Group was a strategic move as the organisation initiates long-held plans to scale for growth in line with investor appetite to support Australia’s transition to a decarbonised economy.
With almost 50 per cent of ASX listed companies, local subsidiaries of multinationals and most governments across Australia implementing net zero targets, there is certainly no shortage of opportunities in market.
However, challenges remain with access to capital for net zero solutions often competing against core business projects.
In parallel, there is a shortage of skilled professionals who can deliver net zero solutions companies and are often grappling with how to deliver against emission reduction targets.
Leveraging 3E Group’s track record of program delivery and the investment expertise of Palisade Impact, 3E Group has established an Energy as a Service (EaaS) division to provide financed solutions to the market to accelerate the transition to Net Zero.
EaaS provides more than just finance, it enables the exploration of solutions beyond the building envelope such as demand management, EV charging, precinct wide solutions and moves beyond energy to encompass waste, water and IoT solutions.
Partnering over a longer timeframe and integrating several solutions enables the design and delivery of leading-edge solutions.
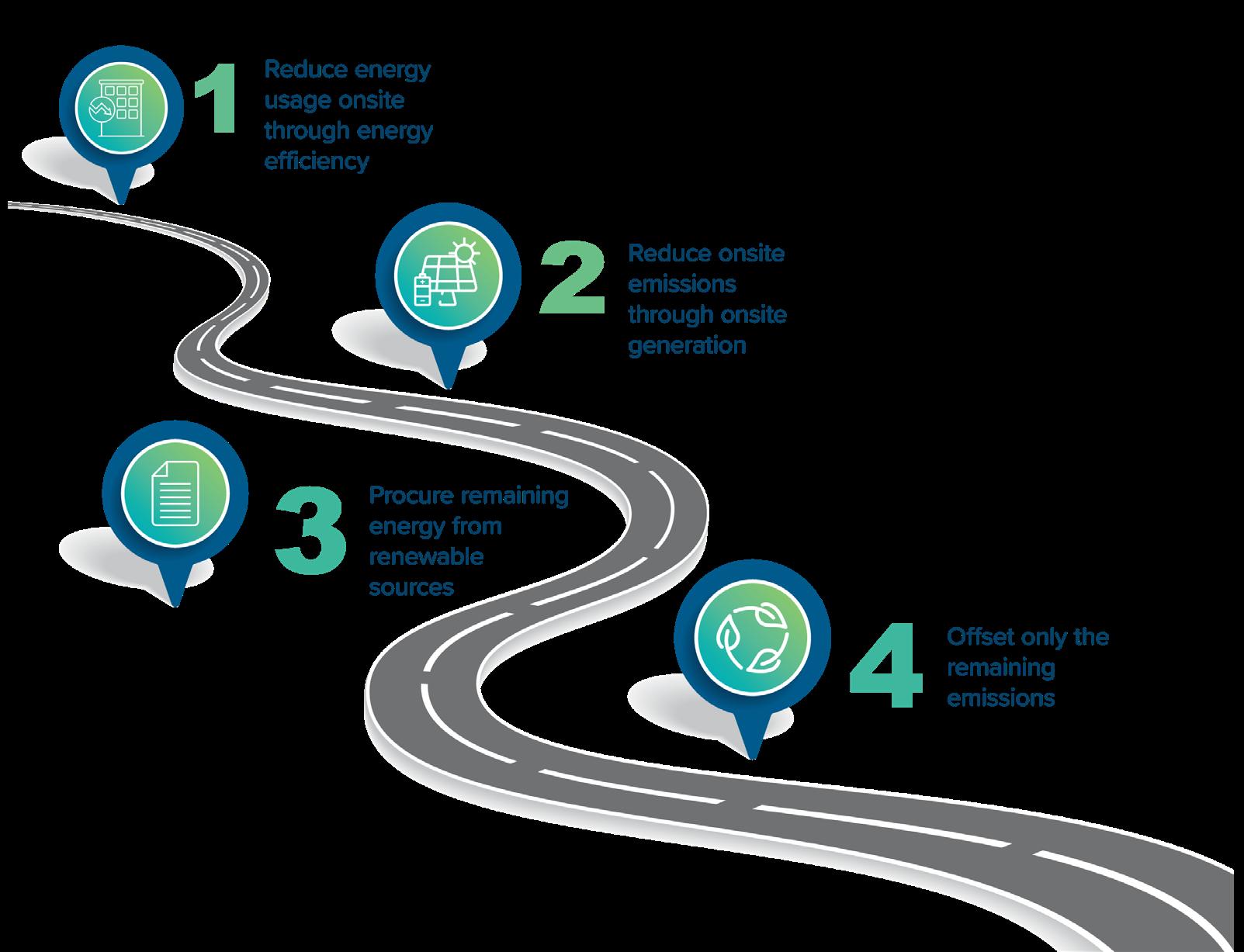
The division is led by Tolga Dagli, who along with his team brings a wealth of experience across multiple sectors and geographies to the Australian market.
ARENA (Australian Renewable Energy Agency) recently published a report that it commissioned through Accenture to highlight the benefits of EaaS. With ARENA’s scope expanding to energy efficiency, there is no doubt that Australia’s demand side management is set to revolutionise.
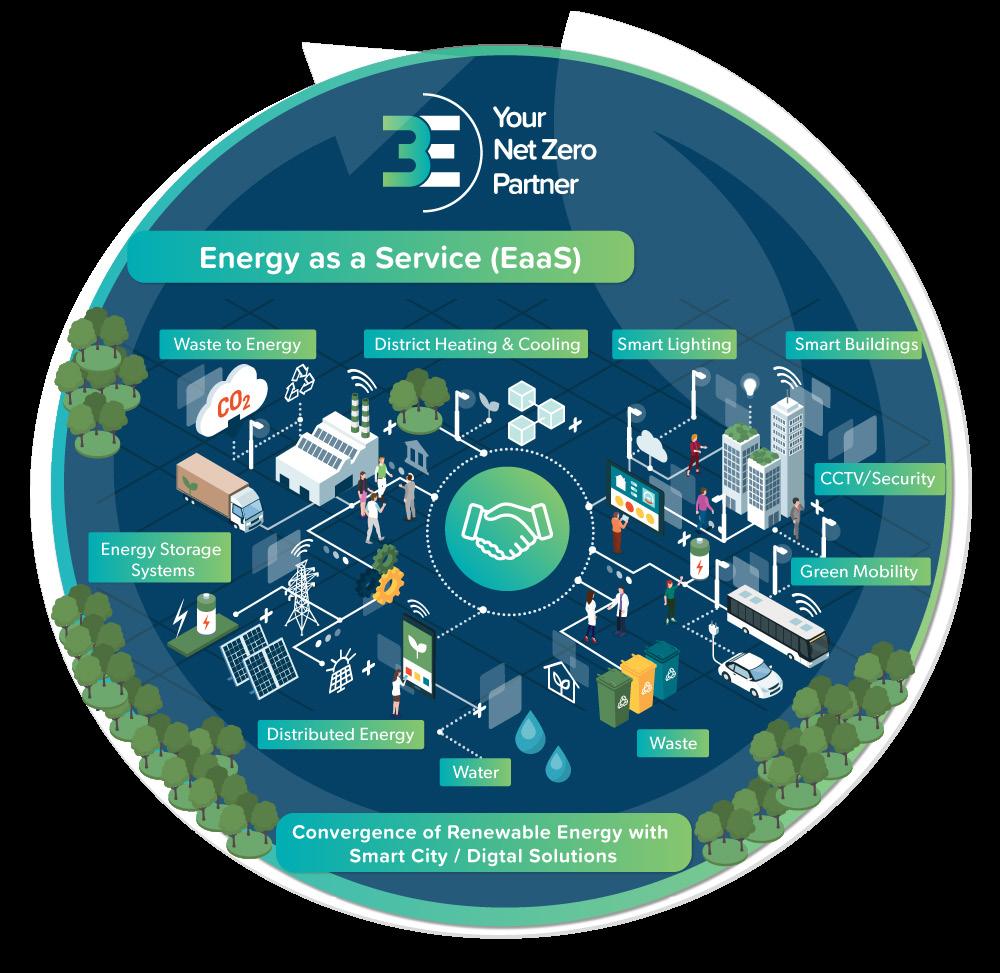
With its new identity, 3E Group is positioning itself at the heart of the net zero revolution and sustainability trajectory in and around the built environment, offering comprehensive net zero solutions.
Kieran Booth, head of development services for the company says: “Our role as a master integrator is to develop bespoke solutions and services aligned to our customers’ needs and overall ambitions and coming up with a package of solutions.
“And those solutions are important to combine, because you often get more value when you combine them. You can see them as an ecosystem, rather than doing them all individually.”
A lifecycle lens is the key, Booth says. It starts with assessing where an organisation is right now, then undertaking design, sticking with the project through implementation, managing the outcome and potentially having an ownership stake in any relevant assets through a longerterm agreement that reverts ownership to the client at the end.
The most important place to start is with transparency.
That means a picture of where an organisation is right now, what options are available and what numbers are involved in pursuing any given course of action.
Booth says that because 3E Group is “agnostic” in terms of which technology it uses it is able to form partnerships with right technology partners to support delivery of the optimum solution for each context whilst continuing to deliver value to clients.
“The flexibility of multiple delivery models means that we can ensure the right fit for each client.”
What the customers of this new industry want is emissions reductions, but they want to achieve them “in an economic way and to cause the least disruption to their existing operations as possible or to avoid introducing risk” Booth says.
“Some organisations are not prepared to take on debt or liabilities on their balance sheet to fund their net zero goals, while those that are, may lack the in-house resources and expertise to successfully transition to net zero and that’s where we can help.
“When our customers partner with us, they are engaging experts whose core focus is to help them accelerate their transition to net zero fulfilment.”
According to Booth, energy as a service removes the barriers of funding and access to expertise.
“An EaaS agreement also has built in incentives for EaaS provider 3E Group to overachieve on savings guaranteed in the contract, with 50/50 split of surplus savings shared between us and the customer” says Booth.
It is like the PPP (Public Private Partnership) model of build, own and operate, which is familiar territory in social infrastructure sectors including transport, hospitals and schools.
It also aligns well with the kind of clients the company is working with including hospitals, aged care, universities, commercial buildings, hotels, schools and universities – the long-term owner assets where the capex/opex (capital expenditure/operational expenditure) equations are not only about the coming quarter.
3E Group’s continues to grow, Booth says, and expansion means it is recruiting net zero professionals as well as people who can translate existing skills and experience across the integrated net zero service model.

Key are electrical and mechanical engineering, alongside digital technology experts to deliver leading edge Internet of Things and energy demand management solutions.
The business also aims to practice what it promotes by undertaking its own process of carbon neutral certification, with 2023 as the target year for obtaining the status.
Content supplied.
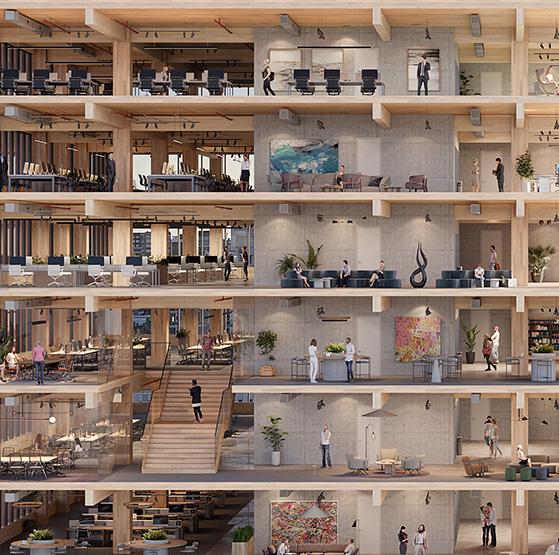
This 15-storey office tower could be Melbourne’s tallest hybrid mass timber building. Image: Jackson Clements Burrows/ Binyan Studios

Removing gas from Australian buildings is not just a climate pollution imperative, it’s an economic one, with the creation of new jobs, skills and products that support a low carbon future.
 DAVID CLARK
Illustration: Antonio Rodriguez
DAVID CLARK
Illustration: Antonio Rodriguez
Myths, opportunities and why gas is no longer a thing
For well over 100 years we have set fire to gas in buildings for heating and cooking.
First it was town gas produced from coal, and then natural gas and LPG. Not much has changed with the technology over this period – we pipe it, burn it, capture about 80 per cent to 90 per cent of the heat and then exhaust the pollutants.
paid on this. It’s a no brainer where we could find the money to pay for electrification.
We have the technologies. We know the solutions. So why aren’t we doing it already? We first need to dispel some myths that are used to maintain the status quo.
Firstly, natural gas is not a low carbon transition fuel. There will be no city in Australia in 2023 where a gas boiler has lower greenhouse gas emissions compared to a heat pump running on grid electricity.
This emissions difference will widen every year because grids are rapidly decarbonising while the gas isn’t getting any greener.
As we enter the age of smart buildings and electric vehicles the use of gas for heating is as outdated as using coal stoves for cooking and oil lamps for lighting.
Of course, making the switch from gas after such a long time won’t be easy. Change never is. In Australia there are 9 million houses and 6 million other buildings.
Around 70 per cent of homes use gas . Almost half of natural gas consumed each year is in buildings for heating, hot water and cooking. These are relatively low-grade heat purposes for which cleaner and more efficient electric alternatives are already available today.
To meet Australia’s zero carbon targets we will need to replace around 18 million natural gas and LPG appliances with electric alternatives.
That’s 650,000 in over 400,000 buildings each year until 2050. This is a significant challenge – but what an amazing opportunity for jobs, and to decouple Australia’s future from our reliance on fossil fuels.
But can we afford it? Let’s conservatively assume the cost to replace a typical gas appliance with an electric alternative is A$3000 (an average for cooktops, heaters and boilers).
That’s A$54 billion, or A$2 billion a year to 2050, ignoring the fact that most of these appliances would need to be replaced anyway sometime before 2050 when they reach end of life.
The gas company profits in Australia in one year alone (2021/22) are estimated to be up to A$40 billion. Little tax is
The gas industry promises the unicorn of green gas in the same way the coal industry pushes clean coal – to divert, deflect and delay action so that they can continue to sell their product with eye watering profits.
But how much green gas can Australia actually produce each year from landfill methane capture or anaerobic digestion of organic matter?
Taking the former, if all the methane from every landfill site in Australia was captured it would meet less than 3 per cent of Australia’s current gas consumption.
A tiny fraction and capturing all this methane to inject into the national gas grid is unlikely to be technically or financially viable. For anaerobic digestion, where is all the feedstock going to come from? Clearly there is a role for green gas as a locally produced and consumed source of energy, but it is not going to be useful in buildings in our towns and cities.
Similarly, the panacea of the green hydrogen economy doesn’t stand up to scrutiny for use in buildings. For
“Little tax is paid on gas profits. It’s a no brainer where we could find the money to pay for electrification.”
“The gas industry promises the unicorn of green gas in the same way the coal industry pushes clean coal – to divert, deflect and delay action”
hydrogen to be green it has to be created using renewable electricity.
Most hydrogen is currently grey, created from natural gas.
Then there is the distribution of hydrogen to buildings. Most natural gas infrastructure and equipment isn’t compatible with hydrogen and would need to be modified or replaced at considerable cost.
The same renewable electricity used to create green hydrogen can be used far more efficiently in buildings directly, distributed using the existing electrical network.
Green hydrogen will have a role to play for high grade heat processes in manufacturing and for some transport applications. But in buildings it’s a waste of energy.
Another justification for carrying on burning gas is that we can buy carbon offsets to compensate for the emissions, and also use this to claim to be carbon neutral.
Emissions from natural gas are not only due to the CO2 released during combustion, but also the methane that leaks to the atmosphere during gas production and distribution.
Methane is a significant driver of global heating and its global warming potential (GWP) over 20 years is over 80 times more than CO2.
Carbon offsets are based on a 100 year GWP. The methane horse has well and truly bolted by the time any offsets kick in!
Offsets are simply not a viable solution to solving the climate impact due to natural gas. And there won’t be enough offsets available anyway.
As a short term measure to put a self imposed price on carbon they have an interim role, but if this isn’t accompanied by a clear plan to get rid of gas quickly, claiming carbon neutrality through offsets is really another type of greenwashing.
Electrification is currently the only technically and commercially viable solution for fossil fuel free buildings powered by renewables.
Guidance published in 2022 by the Green Building Council of Australia (practical guides to electrification in new and existing buildings) and Better Building Partnership
Landfill gas in 2018-19 delivered approximately 21 PJ of energy compared to natural gas consumption of 1,593 PJ (1.3%). Table: Australian Energy Update 2020

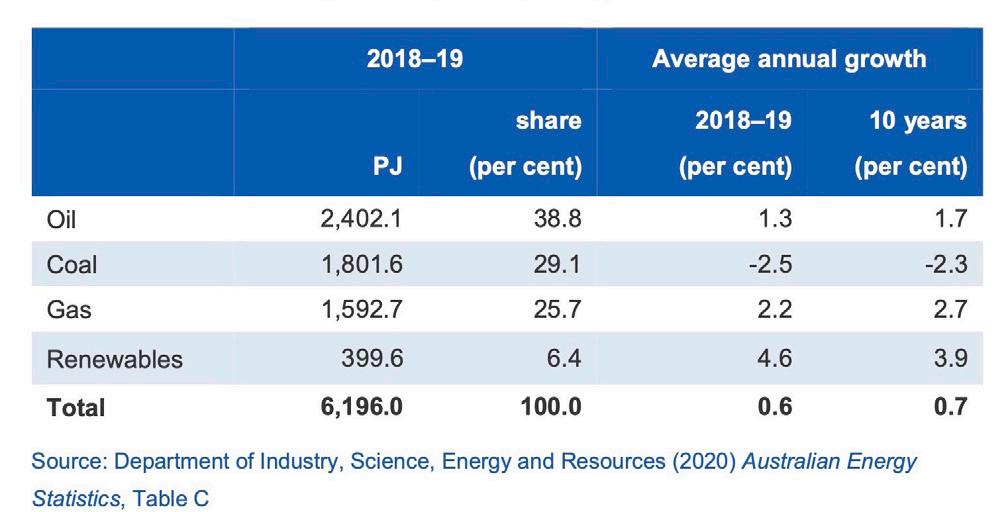
(electrification resource pack for asset and facility managers) will assist in understanding some of the challenges, process and potential solutions.
These include:
• Technical – mechanical, electrical and hydraulic engineering system design and equipment selection
• Physical – where do we put all the equipment with greater space and ventilation requirements compared to gas boilers?
• Cooking – how do we encourage, educate and incentivise switching from cooking with gas to all electric cooking, when selling the benefits of cooler, cleaner, quieter and safer kitchens with faster cooking and more control, is not enough?
• Financial – how do we pay for this, when is the best time to make the investment, and are attractive financing options available?
Fundamental to successful electrification is integration of systems and thinking. In large buildings instead of separate systems using gas for heat and electricity for cooling, we need to focus on heat recovery and energy sharing.
When designing dehumidification in HVAC systems, why are we still cooling the air using chillers and rejecting the heat to cooling towers, then reheating the air using gas?
This is bonkers. When electrifying, it is essential to also better integrate systems.
With electrical infrastructure, a common response is that there won’t be enough capacity and that the building or grid “cannae take it”.
This needs to be challenged and properly tested. What is the actual peak demand and when does it occur?
Are there options to shift loads in the building through efficiency, controls, demand management and/or thermal storage?
How will electric vehicle charging change the electrical demand profile in the building – and can this be utilised as part of the solution?
Will we see ice storage make a return in some buildings –both as an energy battery, but also because the heat pumps creating the ice generate high temperature hot water and so could be used in existing space heating systems designed for 80°C flows. Who knows? Be like Scottie (Star Trek not Morrison) and engineer creative solutions to address the challenges.
And finally, also consider how customers may be charged for electricity in the future, with time of use potentially becoming as, or more, important than consumption.
At many times of the year in Australia electricity generation exceeds demand, resulting in the wholesale price of electricity becoming negative.
Generators have to pay the network operator to take away the excess electricity.
How long before time of use consumer prices start to reflect the wholesale costs? Buildings that can reduce loads when the grid is at peak demand, and draw electricity when its essentially free, then use this energy when it is at a cost premium, could save significantly on their electricity bills in the future.
Zero carbon and lower energy costs – the electrification revolution is coming. Are you ready to take advantage or will you be left behind?
David Clark is a director of Positive Zero Pty Ltd and was formerly a partner with Cundall
“Green hydrogen will have a role to play for high grade heat processes in manufacturing and for some transport applications. But in buildings it’s a waste of energy.”
According to Andrew Pettifer, built environment sector leader, Australia, at Mott Macdonald, there’s dearth of easily available robust information to assist decision making in regards to embodied carbon in materials .

Information also changes over time. So case studies are important.
While this lack of data might be a familiar problem to the industry, a number of leaders are starting to change things.
“Over the past three years there’s been a massive shift in that everyone now wants to be sustainable with demolition waste, reuse and recycling of materials,” Pettifer says.
“There’s rapid development of supply chain alignment. But the shift doesn’t happen overnight, particularly in the supply chain.”
It all starts with strategy. Understand what the main drivers of the project are, the market context, new government legislation or revisions to the National Construction Code or Green Star. Understand the corporate goals and aspirations that are tied to the project.
From that context, you can start to look at the various strategies that need to be adopted, and the different types of analysis you might use – whether that be around monitoring embodied carbon in material, or really understanding the drivers of operational energy.
From that “umbrella view” starting point, the design can be influenced to create better sustainability outcomes.
While a new building provides a plethora of design choices, refurbishment is “a whole different question”. Pettifer says..
“If you’re working on an existing building, from day one you’ve got constraints of that building and its attributes.
Andrew Pettifer Mott MacDonald Australia’s built environment sector leaderRefurbishment of existing structures is the best possible way to save embodied and upfront carbon but how do you know if the building is suitable and what are the tips and tricks?
Address: 50 Martin Place, Sydney
Building type: Mid-rise commercial across 20,000 sq m with nine office levels, three levels of basement parking, and hospitality space.
Certifications: 6 Star Green Star, WELL v1 Core & Shell Certification
Client: Macquarie Bank
Engineer: TTW
Architect: Johnson Pilton Walker
Building Services: Arup

Builder: Brookfield Multiplex Value: $100 million
Built in the 1930s, ownership of this heritage building was transferred from Commonwealth Bank to Macquarie Bank in 2012 who undertook a sensitive refurbishment of the building. As one of the first large and important civic-style bank buildings in Australia, it is of great heritage significance. It’s the largest historic refurbishment in
Australia to be awarded a Six Star Green Star rating representing “world leadership” by the Green Building Council of Australia.
The building “has good bones”: it has a solid facade and punched windows, giving it an energy efficient design. For this reason the whole building was stripped back to the primary structure and with the facade were the only parts to be saved. The refurbishment is flexible, adaptable, and can be relevant into the future – client directives were for a building that would be in good condition in 30 years time.
It features a large glass domed roof and an enlarged, open atrium to allow for sunlight penetration and increase thermal comfort. The plant was relocated to reduce impact on the heritage structure, and passive chilled beams air conditioning was installed.
“With the new build we understand how to drive down operational energy to a large extent, we understand how to integrate renewables, we understand that the grid is decarbonising and operational carbon is reducing and will continue to.”
If an existing building’s structure can be utilised as much as possible the necessity to purchase new materials and thus increase the carbon in the building will be reduced.
“Most people recognise that we do have to be less profligate with buildings, less wasteful.”
Pettifer sees refurbishment can be an exciting challenge –reusing buildings takes more creativity, and buildings need to be built in a way that they will last for “400 years instead of 30 years”.
Making buildings that last is usually driven by heritage and planning constraints, he says.
Address: 183-185 Clarence St, Sydney
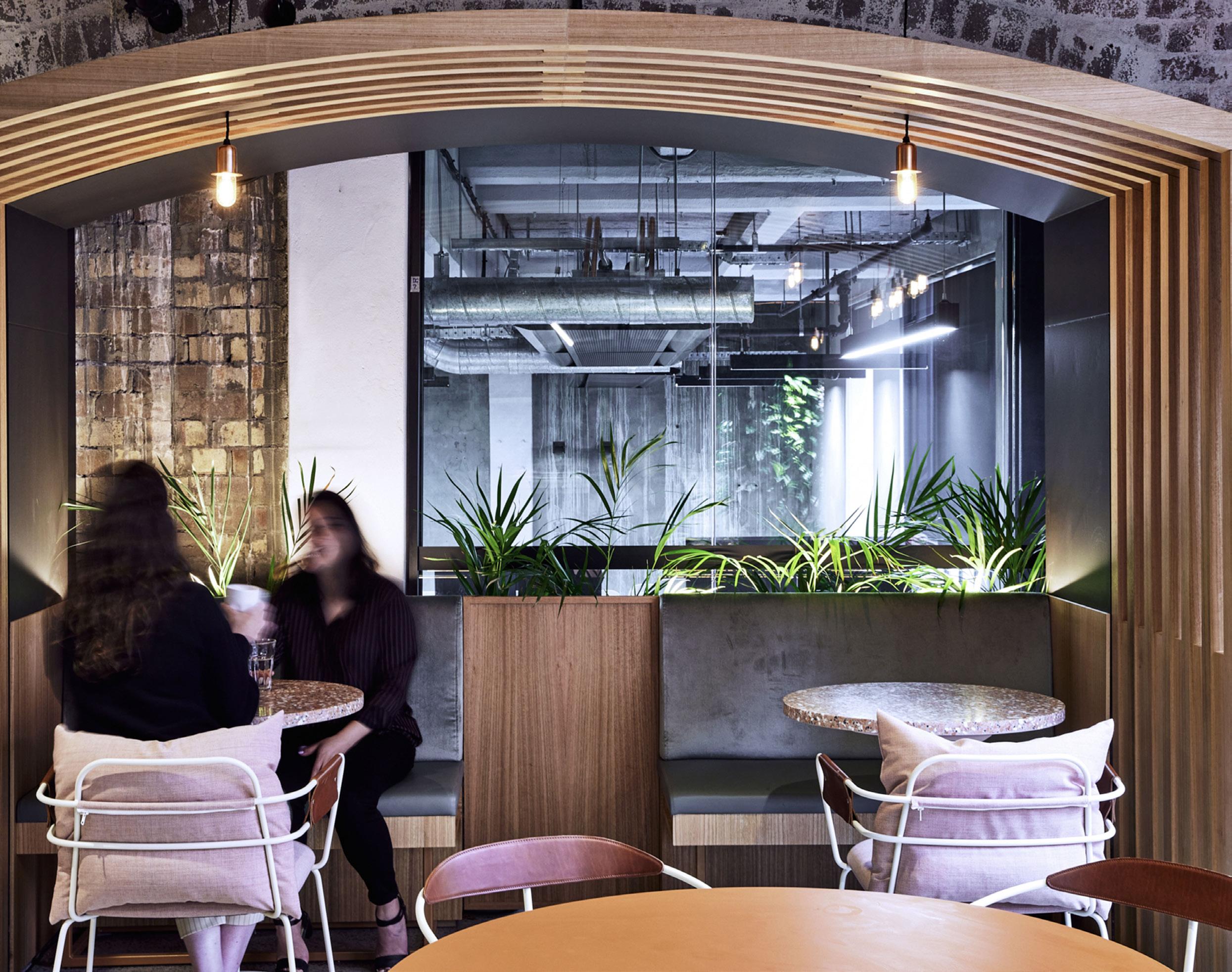
Building type: Mid-rise office building over seven storeys, with refurbishment and extension of existing warehouse, total over 7867 sq m.
Certifications: 6 Star Green Star As Built & Interiors, WELL PlatinumRating, 5 Star NABERS Energy Base Building Rating
Developers Built, Nuveen
Architect: FJMT
Engineer: Taylor Thomson Whitting
Construction: Built
Value: $180 million
Completed: 2020
Substation 164 joined a 1909 former spirits distillery to the adjoining 1930’s electrical substation.
Extensive refurbishment and an extension to the rooftop with a “bubble” extension added office spaces, outdoor landscaped terraces, commercial and hospitality venues, and end-of-trip facilities while restoring the original Machine Hall for a public arts venue and retaining the original warehouse timber flooring and timber truss detailing, reinforced with new concrete slabs to bring the building up to modern fire safety standards.
It’s estimated that retaining the original facade and structure meant that embodied carbon was a quarter lower compared to conventional construction.
“In other words, if a developer had a chance to knock a building down, they would.”
But this is changing. The increased focus on embodied carbon is driving a heightened interest around refurbishment – not as a byproduct of planning regulations, but as the goal.
According to Pettifer think of a building like an onion. There are many layers to it, the primary one being its structure.
The main question is: does the building have good bones, a structure that is functional, easy and affordable to utilise?
There are certain constraints around the structure, primarily, the slab-to-slab height, and the grid of the columns within the building. The location of the core and the utilities of the building.
It’s never easy to change the function of a big building – the first thing to consider is the economic case for it. Beware of stranded assets. Ask if the refurb is technically feasible, or affordable. Changing its function might prove difficult if for example it is an office you want to change into an apartment building with balconies. The decision must be financially justified.
“I do think part of the part of this question of reusing existing assets is around thinking creatively.
“Sometimes a challenge forces you to create something beautiful.”
Typically, the structure might have a life of 50-100 years, while a facade lasts for 30-40 years, and engineering services for 20-30 years.
The decade that the building was built holds the key – older buildings are typically more robust than buildings from say, the 70s.
The question of being “too old” sometimes doesn’t factor into it. Just look at heritage buildings – designed and constructed to withstand the forces of time – these buildings are strong and protected enough that the embodied carbon in them is “retaining its value”.
What are the attributes of these heritage buildings, that they have been able to last as long as they have? They are designed and constructed for longevity – and thus get more carbon value for the investment.
“There’s something about their design, quality, and beauty that are typically very robust… they have stature,” Pettifer says.
Meanwhile, facades from the 70s often need to be replaced because they typically don’t perform well in terms of thermal performance, leakage, and aesthetics.
He says it’s important to look at the site within its urban context.
For example, Sydney’s White Bay Power Station has been a challenge that the government has been “scratching its head” about for decades. Completed in 1917 the heritagelisted former coal-fired power station in Rozelle, Sydney is an “amazing” old industrial asset that has been sitting unused since it was decommissioned in 1983. It now forms part of the NSW Government’s Bays Precinct urban renewal area.
Similarly, London’s Battersea Power Station redevelopment has been waiting for 50 years to be redeveloped. It’s now been unlocked by an extension of the London Underground.
Address: 1/18 Hickson Rd, Dawes Point, Sydney Building type: Multi-use cultural precinct across 2300 square metres with theatres, arts facilities, commercial and retail spaces.
Developer: Infrastructure NSW
Architect: Tonkin Zulaikha Greer Architects
Engineer: Taylor Thomson Whitting
Construction: Richard Crookes Constructions, FREDON
Value: $371 million (at time of completion)
Completed: 2022
The Walsh Bay Arts Precinct is an adaptive re-use of Pier 2/3 and Wharf 4/5 and the Shoresheds, two original 1920s finger wharves on Hickson Road, Sydney. It involved refurbishment and modernisation of theatres and audience facilities, rehearsal and studio space, and commercial and retail spaces.
It involved large-scale roof modification, removal of columns to create large open performance and workshop spaces, addition of mezzanine floors and roof spaces, upgrades to internal and external stairs, gantries and lifts, theatre space redesign, new façades and alterations to existing façades.
The big question is why does a builder feel the need to drive the sustainability agenda?
According to Joe Karten, head of sustainability and social impact at Built, it’s recognition of the market forces pulling back on overconsumption and the unique position of builders in the supply chain to influence change. “Extreme green building of the future will be unbuilding.”
“It’s a shift from the cycle of knocking down and rebuilding to refurbishing and breathing new life into existing buildings and reusing the resources locked inside them.”
Reflecting on his decade in the role at Built, Karten says, “we’re having very different conversations now than we did years ago.
“In other words, finding opportunities to minimise the use of new materials, prolong the life of existing ones, whilst continuing to create healthy, dynamic new spaces for people to gather.
“We can’t continue to overconsume and our economic systems are reacting to this. The next five to 10 years will be driven by solving how we ratchet back per capita consumption and resource use.
“The breadth of what we mean by sustainability has expanded well beyond operational efficiency.
“Sustainable procurement to direct our spend towards low carbon materials, social enterprises and Indigenousowned businesses is a key focus along with a heightened awareness of how we design and build spaces that promote health and wellbeing.”
Built was an early proponent of slashing embodied and upfront carbon in buildings, encouraging its clients, supply chain partners and industry peers to raise their ambitions as well. Now there’s a raft of new emerging opportunities driving this leading green builder.
“Extreme green building of the future will be unbuilding… we can’t continue to overconsume, and our economic systems are reacting to this. The next five to 10 years will be driven by solving how we ratchet back per capita consumption and resource use”
– Joe Karten
At the Atlassian building with its goal for 50 per cent less embodied carbon, which had never before been achieved, Built needed to undertake “a lot of analysis and scenario testing, reviewing both the design and material selections,” Clare Gallagher says.

“We had to define how to benchmark and report on upfront embodied carbon when there are no local conventions, which took us time.
We want to be transparent with industry which led us to write a report ‘Taking Action on Upfront Carbon’ and share the data from our previous projects so we can increase industry knowledge… and encourage others to share their data too.”
Built plans to publish an update to their case study work this year. Image: Built
Phive, at 5 Parramatta Square, Parramatta, is a six-storey new library and cultural centre Built completed for Parramatta City Council.
The target: 6 Star Green Star, 100 per cent electric, climate resilient building, powered by a renewable power purchase agreement.
When Built won the job from 70 per cent tender, the first directions to the consultant design team were to remove the chillers, cooling towers and gas boilers from the design and replace them with a variable refrigerant flow system — a large split system that provides heating and cooling for the building — and change the façade design to introduce natural ventilation for around 60 per cent of the floor area that could be deployed for around 60 per cent of the year.
The natural ventilation saves a calculated 35 per cent of the overall energy usage of the building, while the deletion of cooling towers saves around 80 per cent of potable water usage.
Hot water was removed from the building in all areas aside from end-of-trip shower facilities.
According to Karten it was not a case of convincing the client and design team to compromise and change their minds, but of working together with them to improve sustainability solutions that complement their vision.
That’s where Karten says Built has moved into a leadership role due to the unique position builders have in the supply chain to influence key decisions at the right inflection points of the development lifecycle.
“Our clients hired us to deliver a 5 Star Green Star rating, and we would find a way to uplift that to 6 Star. That catalysed a shift in mindset to collaborate and find pathways to higher ratings by setting up and tracking stretch targets alongside the contract targets. In most cases, it resulted in the higher ratings being achieved.
“We’re now seen as leaders in the space with our clients because we understand how to achieve their sustainability goals and extend them wherever possible. Working with Atlassian and Dexus is a great example.”
Enter national sustainability manager Clare Gallagher, who has herself notched up six years at Built and has been instrumental in the work on the Atlassian headquarters in Sydney, which will be the world’s tallest hybrid timber tower.
“Atlassian came to us with an ambition for a whole range of sustainability targets like delivering with 50 per cent less embodied carbon than a conventionally built tower, which had never been achieved before on a new commercial office and asked us, ‘how can we do this?’”
“To get to a 50 per cent reduction, we’ve done a lot of analysis and scenario testing, reviewing both the design and material selections. Beyond that, we had to define how to benchmark and report on upfront embodied carbon when there are no local conventions, which took us time.
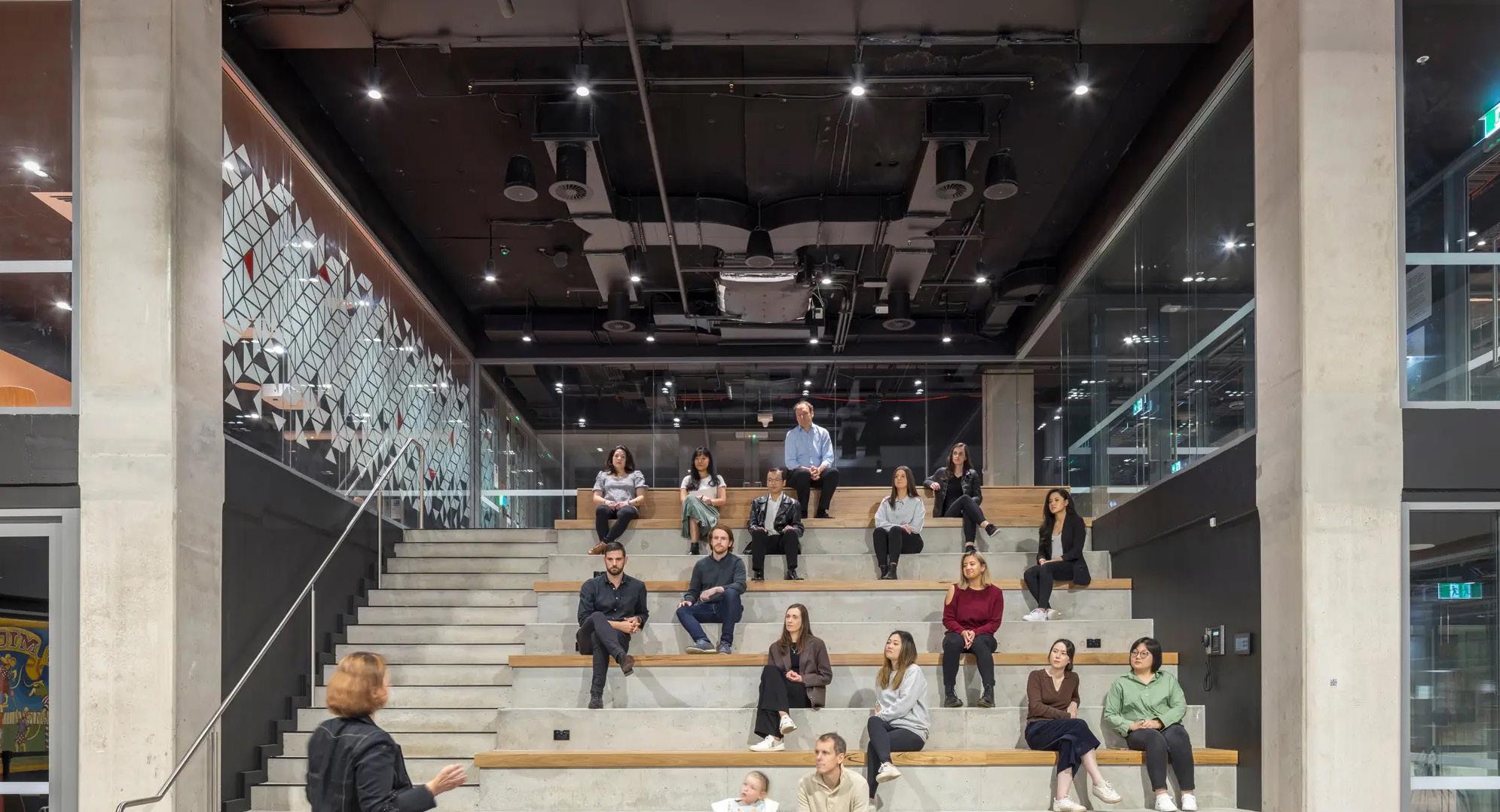 Photo: Brett Boardman
Photo: Brett Boardman
At 637 Flinders Street in Melbourne, Built refurbished an existing building that reduced embodied carbon by around 80 per cent compared with a knock down rebuild with the same floor area. Built says that from owner Artifex Property Group designed by Cox Architecture, the building “honours” the existing structure. Image: Built
“We want to be transparent with industry which led us to write a report ‘Taking Action on Upfront Carbon’ and share the data from our previous projects so we can increase industry knowledge on upfront embodied carbon and encourage others to share their data too.”
Built plans to publish an update to its case study work this year. This will include more data to better align with the evolving standards, in order to enable it to continue to be a relevant and useful resource.
In addition to reducing upfront carbon, Built has also led the charge in the electrification of 12 buildings to date spread across Australia, and in sectors as diverse as residential, office, civic and health, so they can be powered by 100 per cent renewable electricity from day one.
“We’ve seen many clients that as a business have set net zero targets,” says Karten, “and we’ve been able to say to them, we can help you electrify your project to achieve that in the future.”
The new Phive centre in Parramatta is one such example.
Built has also delivered of Australia’s first fully electric private hospital in Sunshine, Victoria for Australian Unity.
Together Karten, Gallagher and their team are challenging the linear economy and advocating for circular and sustainable systems change. At the top of the value scale is preserving our existing structures.
“Every time we knock down a building, we waste resources and subtract value within the embodied carbon that is locked away in that structure. We miss a critical opportunity to vastly reduce the carbon emissions associated with this industry,” Karten says.
Gallagher notes, “in your everyday life, it may seem easier to just go out and buy everything new.
“There’s been that attitude towards buildings with this idea you can’t make an older building into a 6 Star Green Star building or achieve 5+ Star NABERS Energy without demolishing it and starting again.”
But the success of the regeneration of the two heritage buildings at Clarence Street in Sydney for the company’s new headquarters points to the value uplift that some creative application can achieve.

The two industrial buildings were derelict and out of use for decades before being reimagined by Built into Sub Station No.164 a boutique 6 Star Green Star and WELL Health Safety rated building.
“The texture of the original heritage buildings and layers of history they capture remain put together with the newest kind of office design and really high quality, high performance services.
“And so you have this beautiful celebration of the old but with the really strong performance and functionality of new design, but they have been carefully woven into a high performance office space, Gallagher says.
“The innovative form of the new extension is a celebration of creativity in architecture and high quality construction.
“And beyond all this, we have all the invisible decisions and elements that make it a truly healthy and sustainable place. This is a space constructed with careful consideration of materials, nature, people, health and efficiency.”
Far from seeing refurbishment as a constraint that bars the opportunity of creativity, architects are starting to see the layers of interest in heritage buildings. “I think that sort of shiny, new, everything kind of the same, gets kind of bland,” Gallagher says.
But Karten and Gallagher also point out that a building doesn’t just need to have heritage significance to be reused, citing that 85 per cent of the buildings that will exist in developed nations by 2050 have already been built.
“We have an opportunity to ensure these [existing] buildings and the materials within them have more than one life. That they can be reused or repurposed indefinitely,” says Karten.
“There are so many buildings out there reaching the presumed ‘end’ of their current life whose embodied carbon could be honoured through a clever, intentional and respectful retrofit and refurbishment.”
An example of this is the commercial office Built recently completed at 637 Flinders Street in Melbourne.
The project, for Artifex Property Group, was scoped to retain and reuse most of the existing structure. Compared with a knock down rebuild, this achieved an 80 per cent reduction in embodied carbon.
Addressing the carbon challenge is not just about decarbonising, electrifying and refurbishing, it’s also about switching materials and circularity.
To underscore this, Karten points out that the construction industry uses around 50 per cent of the raw materials that are mined and processed globally.
According to Karten the cement industry sees the writing on the wall and has been working on decarbonisation for a decade now. The solutions are wild and varied: mixing algae with concrete, designing concrete to be modular to allow for deconstruction and reuse at end of life.
There’s also switching materials altogether: moving into mass timber, bamboo, hemp fibre as alternatives.
Karten and Gallagher both agree the biggest opportunity with materials is reaching circularity where materials are designed, used, reused and repurposed, ideally retaining or increasing their value.


“In the future the materials stored in buildings will be valued as a commodity,” says Gallagher, “we’ll use materials passports to ‘map’ which materials are where in a building and how much they’re worth, so that a building can be dismantled or deconstructed, and the materials reused instead of demolished at end of life.”
“It’s in line with a Dutch concept of seeing buildings as “materials banks” holding stockpiles of valuable, high quality materials that easily can be taken apart and reused.”
Built has been working with international experts and a local “coalition of the willing” to explore and drive some momentum in circularity practice and has now released a report “Demystifying the Circular Economy” to share with the industry.
“Ultimately, the fallout from overconsumption will lead us to a path of circularity from material use to reuse of whole buildings and appreciating their value,” says Karten. “Companies that don’t change their view on this risk becoming obsolete in the future.”
For more information and to access Built’s reports on “Taking Action on Embodied Carbon”, “Creating a Net Zero Operation Plan” and “Demystifying the Circular Economy” visit built.com.au
Sub Station No. 164 183-185 Clarence Street, Sydney
“And so you have this beautiful celebration of the old but with the really strong performance and functionality of new design, but they have been carefully woven into a high performance office space, Gallagher says. Photo: Built
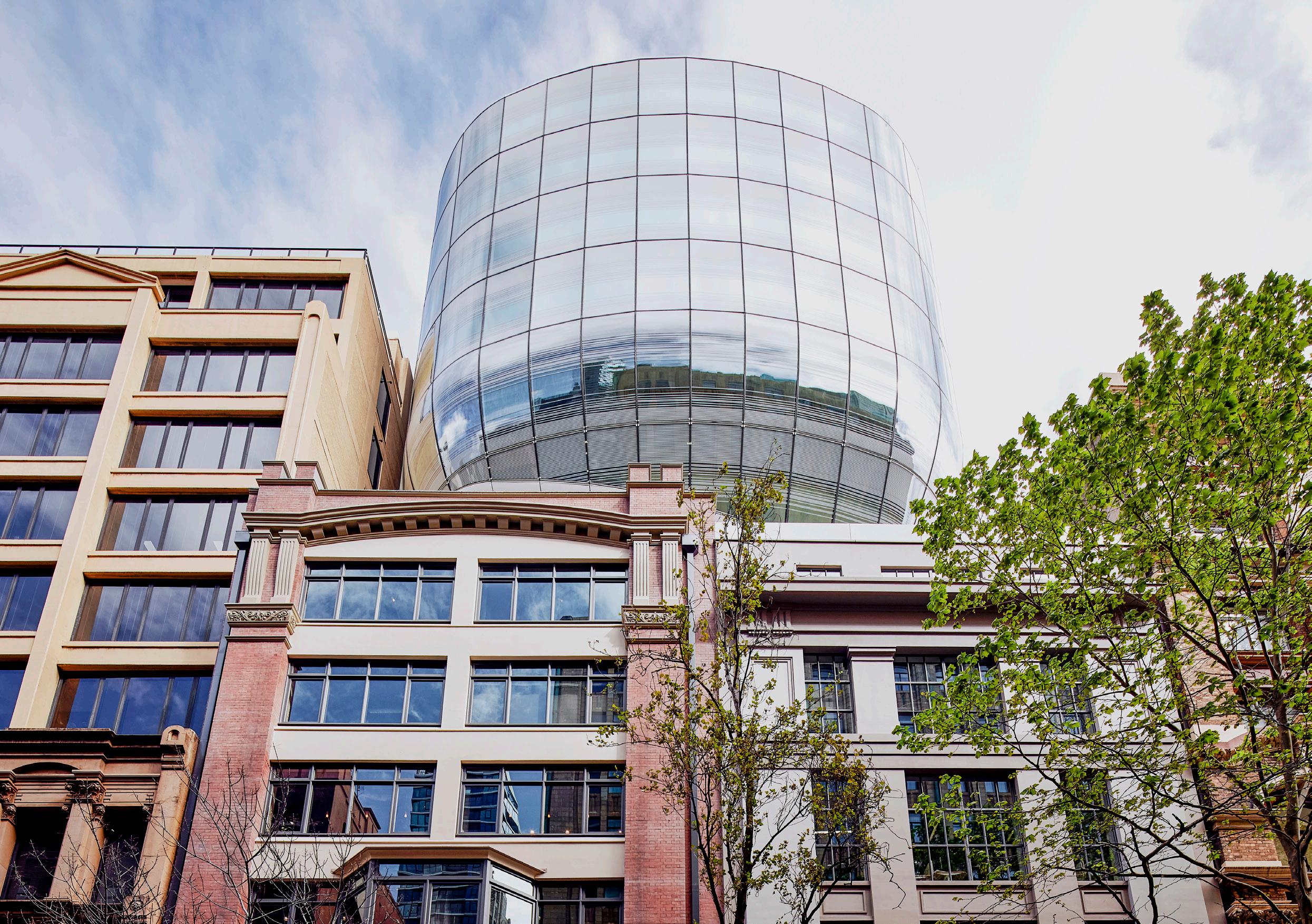
“In the future the materials stored in buildings will be valued as a commodity, we’ll use materials passports to ‘map’ which materials are where in a building and how much they’re worth, so that a building can be dismantled or deconstructed”
– Clare Gallagher
Developer AMP Capital, recently undertook what may be one of the largest adaptive reuse projects in the world: the Quay Quarter Tower (QQT). Here’s how the logic went.
AMP Capital turned heads with its project at Circular Quay in Sydney to reuse its existing headquarters and “knit” them into a new building.
The project was not without its challenges, not the least of which was additional cost, but thanks to planning regulations, the overall result stacked up well.
Leading the design was Danish architects 3XN, working with Australian architects BVN, and a substantial team of structural and consulting engineers including BG&E and ADG, with head contractor Multiplex.
One of the most substantial wins is that two-thirds of the existing building core was retained, with newly constructed floor plates grafted onto existing slabs to double the floor space from 45,000 square metres to 90,000 square metres.
The 50 Bridge Street building, designed in 1976 by Peddle Thorpe and Walker, topped out at 188 metres, over 46 floors, making it Sydney’s tallest building at the time.
“It was a very well- built old tower,” according to Murray Middleton, AMP Capital’s head of development.
He says it was important as the owner and manager of a property to take a long term view – and build buildings that operate efficiently over their economic life - which is also the best outcome for investors.
“50 Bridge Street was built with that mindset,” Middleton says.
However, the quality of the existing tower wasn’t the main driver of the decision to retain the structure.
The key factor came down to the City of Sydney planning laws. If the whole building had been demolished, the allowable rebuild would have had a much smaller footprint and may have lost up to 30,000 square metres of lettable office space.
“In addition, a knockdown rebuild would have taken much longer to complete, during which time tenants are not paying rent, and investors are getting no return.
“By keeping the existing structure, we worked with Multiplex to develop an innovative construction plan that meant they could start building the new extension while they were demolishing parts of the old building. That saved almost a year in construction time. That’s a year’s worth of rent that our investors aren’t losing.
“So, while it might cost more to build with the old and new due to the complexity, the cost and difficulty will definitely be outweighed by the savings in time, and the extra floor space being created.”
“By applying design smarts instead of a wrecking ball, and leveraging specialist modelling to demonstrate the viability of the proposed engineering and construction solutions”
– Fred Holt, 3XN

3XN’s architectural design optimises the embodied energy and resources inherent in the existing structure, adding value back into the existing asset while reinvigorating the surrounding precinct.
BG&E provided structural and construction engineering for both permanent and temporary works, and materials testing services including modelling and analysis. ADG developed an economically viable approach that did not obstruct the harbour views from any point of the extended floor plate.
The development posed significant structural challenges in connecting new and existing structures, including:
• condition and capacity of the existing structural elements and materials
• condition and compliance of the existing structure with modern codes of practice, including fire and service
• design and certification of the existing structure for another 50 years’ design life
• compatibility between the new section of the building and existing reinforced concrete structural components
• impact of doubling the mass of the floor plates on the lateral design of the building bracing system
By applying design smarts instead of a wrecking ball and leveraging specialist modelling to demonstrate the viability of the proposed engineering and construction solutions, QQT retained 66 per cent of the building’s existing columns, beams and slabs, and 95 per cent of its internal walls.
About 50 per cent of the existing building’s resources were reused, resulting in 12,000 tonnes of embodied carbon savings. This is equivalent to the carbon that would be produced over three years of operating the building.
One-third or so of the existing floor plate over the full height of the building was demolished to allow for significant floor plate extension works and the existing core was strengthened for lateral stability.
“The only way we could realise the 90,000 sq m we’ve ended up with is by extending the existing structure, increasing the floor plate size by stitching the new to the existing core, and not increasing the height of the building,” Middleton says.
By applying design smarts instead of a wrecking ball and leveraging specialist modelling to demonstrate the viability of the proposed engineering and construction solutions, QQT retained 66 per cent of the building’s existing columns, beams and slabs, and 95 per cent of its internal walls.

About 50 per cent of the existing building’s resources were reused, resulting in 12,000 tonnes of embodied carbon savings. This is equivalent to the carbon that would be produced over three years of operating the building.
One-third or so of the existing floor plate over the full height of the building was demolished to allow for significant floor plate extension works and the existing core was strengthened for lateral stability.
“The only way we could realise the 90,000 sq m we’ve ended up with is by extending the existing structure, increasing the floor plate size by stitching the new to the existing core, and not increasing the height of the building,” Middleton says.
The designers aimed to create the most efficient core possible, saving the space of eight lift shafts by using double-decker lifts – which may be the world’s first example of such lifts being retrofitted into a premium grade tower.
Retaining the existing building height had the added benefit of preventing any additional shadowing on the adjacent Royal Botanical Gardens, while taking advantage of panoramic views over the CBD.
According to Murray Middleton, the structural and programmatic challenges of working with an existing building are the main deterrents.
“There’s the unknown of the condition of the structure,” he says. “First you have to commit to the building, pay for it, and then strip it back and find out what you have. And you don’t really know what you’ve got until it’s all there exposed.”
An upcycling approach requires adaptability on the part of developers, architects, engineers, and builders.
Given the shortage of sites for new builds, however, QQT acts as a blueprint for the way that high rises will be built in the future – and already architects overseas are carefully studying the QQT model.

“This building is one of the first to have been refurbished at this scale, certainly in Sydney, and arguably the world.
“And it’s showing the way for what will become more common in our cities. With Sydney CBD largely built out there aren’t too many unconstrained building sites where you can place a new high-rise office tower. So, I think there’ll be a lot more consideration of the refurbishment of existing structures in future,” Middleton says.
Fred Holt of 3XN adds that refurbishment projects also have additional benefits for cities.
“In addition to being environmentally sustainable, it’s also a form of urban sustainability, as it revitalises an existing precinct with existing infrastructure; and thus, reduces the need for city expansion or sprawl.
“Upcycling existing buildings then, is not only environmentally responsible, but also adds value back to existing assets and precincts.”
While large-scale building upcycling is still a novel concept, AMP Capital believes it is exactly this type of innovation that will shift our society from its unsustainable linear model to a thriving circular one.
“All of our systems of production and consumption must change to become fully sustainable, zero carbon, zero waste, supply chain accredited with ethically sourced and sustainable materials, with zero impact, in our lifetimes,” Middleton says.
“It is a huge and radical change, but I think it will result in us keeping things pretty much the same by doing them very differently, to achieve that same level of high-quality lifestyle that we all aspire to enjoy.”
Quay Quarter Tower
Pre and post demolition. Image: BVN
“Upcycling existing buildings is not only environmentally responsible, but adds value back to existing assets and precincts
Address: 60 King William Street, Adelaide Building: 14 levels of Premium Grade office space, including a rooftop terrace on level 14, 40,000 square metres NLA, 3100 square metre floor plate
Certifications: targeting a 6 Star Green Star Design & As Built v1.2 (design rating achieved, as-built rating targeted), 5 Star NABERS Energy, 4 Star NABERS Water, 6 Star NABERS Waste, 5 Star NABERS Indoor Environment and WELL Platinum certification
Believed to be the largest commercial real estate project in Adelaide’s CBD, 60 King William Street is located on the city’s main thoroughfare.
The building will be enabled for net zero emissions in operations, integrating an all-electric mechanical central plant and low global warming potential (GWP) refrigerant, and will be powered by 100 per cent renewable energy.
Emma Clark, design manager at Built is managing the integration of sustainability principles in the design and construction process, and is guiding the project through the Green Star Design and As-Built rating and WELL certification processes.
“It is a landmark piece,” Clark says of the building, which will house tenants Services Australia on levels 1-10, Telstra on levels 11-12, and the National Australia Bank 13-14.
The team faced two unique challenges in designing and building the tower: the heritage facade integration and sustainability.
The development connects the formal city boulevard, King William Street to the west with the laneway James Place on the eastern side. James Place is activated by the development’s new retail tenancies that are framed by dark, brick-slip podium
Architect: Cox Architecture
Developer: Charter Hall
Builder: Built Services and ESG consultants: Floth
Structural engineers: Robert Bird Group Building surveyors and certifiers: BuildSurv
Fire engineers: J Squared Consulting Engineers
Cost: $450 million
Complete: June 2023
facade detailing.
To the west, the King William Street podium consists of large format sandstone and incorporates the state heritage-listed Sands and McDougall facade – a late 19th century classical building that was remodelled in 1933 in the Art Deco style.
It’s one of the unique features of the building: from street level, pedestrians will be greeted with an art deco facade in original colour scheme (verified by a heritage paint scraping study), and out of that facade rises the “sky tower” – as Clark says,
“a vertical connection piece where the gaskets cascade, tapering visually upwards”. The exterior of the building features vertical fins and sun shading devices on all four faces.
In the lobby, office workers will be treated to an interior that “pays homage” to the original building: the form and volume are referenced within the new two-level “sky lobby” space through careful material selection and design.
But this six-metre wide heritage facade presented a “design integration issue” to the architects, and a “logistical challenge” during construction. It meant that demolition experts had to be “extremely careful during the complex demolition,” Clark says.
“It was extremely delicate.”
For Carmel Hourigan, Charter Hall’s office chief executive, the decision to go all electric and with a low upfront carbon footprint at 60 King William Street, Adelaide was “an absolute must”.
It made sense on the capital side, the valuation side and in the way the tenant market has been moving, particularly in the past two years.
“It’s about raising capital and meeting the requirements of investors who, in the end are the owners of the assets,” Hourigan told The Fifth Estate.
“They’re looking to invest with companies that offer strong values in terms of ESG [environmental social governance], because a lot of their members [in superannuation companies for instance] are asking for options that are exposed to high rated ESG.”
The company, which invests almost entirely at the premium end of the market, needs to put forward “the best credentials we possibly can,” Hourigan told The Fifth Estate.
“It’s absolutely imperative for us that we’re pushing the boundaries, because everything we develop, we tend to hold longer term.
“For 60 King William, positioning something in the market that was going to be leading from a capital, equity and unitholders’ point of view made sense. And secondly, we’re finding most of the large corporate tenants in Australia that we’re dealing with are asking us about our ESG credentials.”
In the early design stages, the team rationalised the structure to reduce material usage, concrete and steel quantities where possible.
But Clark says ensuring the building could be as sustainable as possible was a challenge.
At the design stage, a full electrification option was not selected, despite Built identifying this option at tender.
However, in keeping with the hastening global trend to
Carmel Houringan Charter Hall’s office chief executive
According to Hourigan ESG has risen fast up the value chain. A few years ago it was on the list of requirements but probably at number 10. Today it’s number one or two.
Multiple factors come into the equation, and they add up to long term sustainable value – “not creating a building that needs a refit after a few years”.
While the initial decision on the building did not include full electrification, it wasn’t difficult to make the jump, Hourigan says.
Electrification reduces a large proportion of future cost, not to mention the impact on energy and Green Star ratings. “It just makes fundamental sense.”
Older buildings present bigger challenges, with existing plant or space constraints but with new product it’s a must and even in acquisitions, “we’ve attempted to influence the outcome”.
At King William Street, there was slightly extra cost, but Hourigan says the benefits will pay off, especially from a valuation point of view.
“We’ll start to get premiums from buildings that are very highly rated ESG buildings, because I think over time, you’ll see that the tenant retention in those buildings will be much higher.
“It’s definitely the way the markets going.”
decarbonise, Charter Hall soon directed Built to proceed with an all-electric design.
This involved redesigning the plant room and its reticulations.
“The client understood that carbon neutral operation from day one was something to keep the asset competitive, on track and relevant into the future. So they adopted it.”
The main spatial changes to improve sustainability were:
• adopting an all-electric water-cooled mechanical design
• removing gas-fired boilers and replacing them with electric heat pumps
• the replacement of chillers using hydro fluoro carbons (HFCs) refrigerants with the lower GWP hydro fluoro olefins (HFOs)
Further choices adopted were:
• powered through a GreenPower agreement
• on-site water retention – a 45,000 litre rainwater rain, reticulated to flush toilets and urinals
• ultra low volatile organic compound paint, which reduces off-gassing of chemicals into the breathing zone of the office space
The building uses Holcim ECOPact concrete to reduce embodied carbon – which also raised an additional challenge because ECOPact could not be used on post-tension slabs due to the longer curing time.

Clark says that despite the challenges, the building is “a lesson to never give up and always put these options forward…things do change even after that contract is signed.
“Have the aspiration from the outset, if you have that, you’re halfway there.”
Address: Shanghai, China
Building type: Office development
Size: Over 3422 square metres, it will house more than 400 staff
Developer: Shanghai Construction Group
Architect: Decibel Architecture
The SCGZero+ project aims to be the first “5Zero” office building – Zero carbon, Zero energy, Zero water, Zero waste, and Zero formaldehyde.
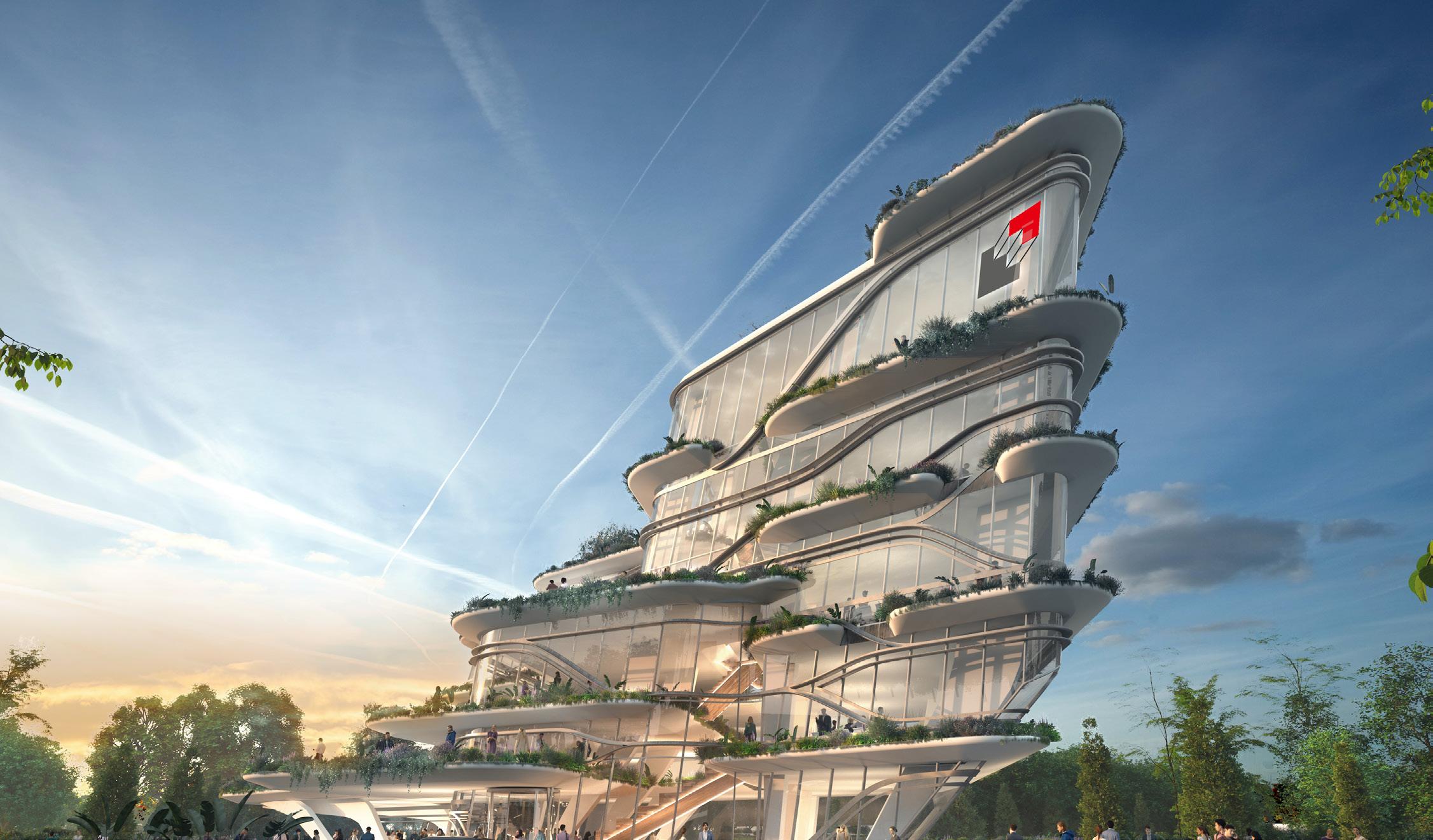
Currently under construction in the Taopu Zhichuang development in the Putuo district, northwest of Shanghai, the building aims to achieve “the world’s most exemplary status” in sustainability, and be the first to incorporate Passive House design technology in that country.
It aims for high scores in LEED (Leadership in Energy and Environmental Design), BREAM (Building Research Institute Environmental Assessment Methodology), WELL (the first scoring system for buildings in terms of occupant health and well being), GBEL (Green Building Evaluation Label, an index of the Chinese Ministry of Housing and Urban-Rural Development), China 3 Star, and China Healthy Building.
In the construction phase, the project adopts the prefabrication methodology and the modular system, aiming for reuse, recycling and recovery where possible.
In its operation and maintenance, the facade is airtight, tripleglazed, and prefabricated, with natural ventilation and water collection.
The interior lighting uses daylight sensors and “circadian lighting systems” to adjust the colour and temperature to the weather and the context, and solar will be installed on the exterior and interior landscaping will be planted.


 Monica Richter, Materials and Embodied Carbon Leaders Alliance
Monica Richter, Materials and Embodied Carbon Leaders Alliance
As the grid decarbonises, embodied carbon is expected to make up 85 per cent of emissions in the built environment by 2050. To reach net zero, Australia must deal with this contributor, which currently makes up 16 per cent of emissions in Australia’s built environment.
The Materials and Embodied Carbon Leaders Alliance (MECLA) is an alliance of more than 140 government bodies, private companies, and research institutions dedicated to unravelling the complexities of the embodied carbon opportunity.
Industry has already shown it is willing to address embodied carbon. It is not a question of if, but how quickly.
MECLA’s aim is to accelerate that progress, to foster the market for low emissions building materials (LEBM), build capacity in the sector, and inform government policy. It wants to accelerate decarbonisation by bringing together all parties along the supply chain to work collaboratively together.
The construction ecosystem is complex, and there are many different players and moving parts. The sector’s transition is too complicated and difficult to overcome by individual organisations, and the climate crisis must be met with urgent action.
The program brings together stakeholders from all corners to view the problem at a systems level and drive systembased solutions in the construction sector, at speed.
Representatives from various partner organisations work together in working groups to answer some of the most pressing challenges around embodied carbon.
There is a working group dedicated to sending a clear and consistent demand signal for low embodied carbon materials, a second analysing how we evaluate and benchmark emissions, and a third working on knowledge
sharing and communication.
There are also four different materials-based working groups dedicated to supporting material manufacturers in steel, concrete, cement, and aluminium, to reduce their carbon intensity.
Finally, there is a building services working group, focusing on heating, ventilation, and air conditioning, lighting and other systems in buildings and infrastructure.
A ninth working group for the residential sector is in the planning phase.
The working groups actively consult with government and regulatory agencies to influence standards, policy, and regulations to help low carbon materials flourish.
Recently MECLA released a synopsis of the best international policies and programs for LEBM implemented in the US, Europe, and the Asia Pacific region.
Government policy to cut embodied carbon emissions is a new field.
An international review of policies and program for low emissions building materials research, funded by the federal government Department of Climate Change, Energy, the Environment and Water, provides best practice ideas and policies for policy makers in Australia to analyse and adapt when addressing embodied carbon.
“Industry has already shown it is willing to address embodied carbon. It is not a question of if, but how quickly.”
Materials and Embodied Carbon Leaders Alliance (MECLA) has had extraordinary success since it was founded in April 2021. It’s now an alliance of more than 140 industry and government organisations. Here’s what’s coming next.
The performance-based specifications (PBS) taskforce is engaged with the New South Wales government on how low carbon alternatives in materials can more easily be used in construction projects.

It will also set a definition for PBS after key stakeholder agreement and remove complexity. It will also help educate the industry on what it means to use PBS and how it can
All these ambitions build capacity, skills, and knowledge in the construction sector.
There has been no shortage of keenness from industry to participate in MECLA’s many initiatives, evidenced by the constant influx of new membership enquiries. The less than two years there are already thousands of individuals involved.
Turning that interest into capacity to work toward solutions for embodied carbon is crucial.
The net zero transition requires expertise across the supply chain working collaboratively.
MECLA hopes to facilitate an Australia with a strong and fast-growing market for LEBM, a capable and comprehensive net zero construction sector, and an advanced government policy, regulatory, and procurement environment.
help decrease carbon intensity in construction and infrastructure projects.
Work is also being undertaken on specifications for government procurement agencies and industry contractors. MECLA is also working towards a pledge prerequisite for government tenders.
This means implementing emissions reductions as a required part of the tendering process for head contractors.
The South Australian government has already committed to supporting the MECLA alliance, and conversations are ongoing with other jurisdictions such as Queensland and Western Australia.
Supporting manufacturers to build confidence and increase production of low carbon materials is also a priority aim.
Finally, it is dedicated to improving data capture on material emissions, value chain demand and purchasing spend.
Many of the working groups analyse methodologies for carbon measurement, highlighting strengths and weaknesses of different approaches and progressing toward an industry standard that can be used across projects.
“All these ambitions build capacity, skills, and knowledge in the construction sector.”
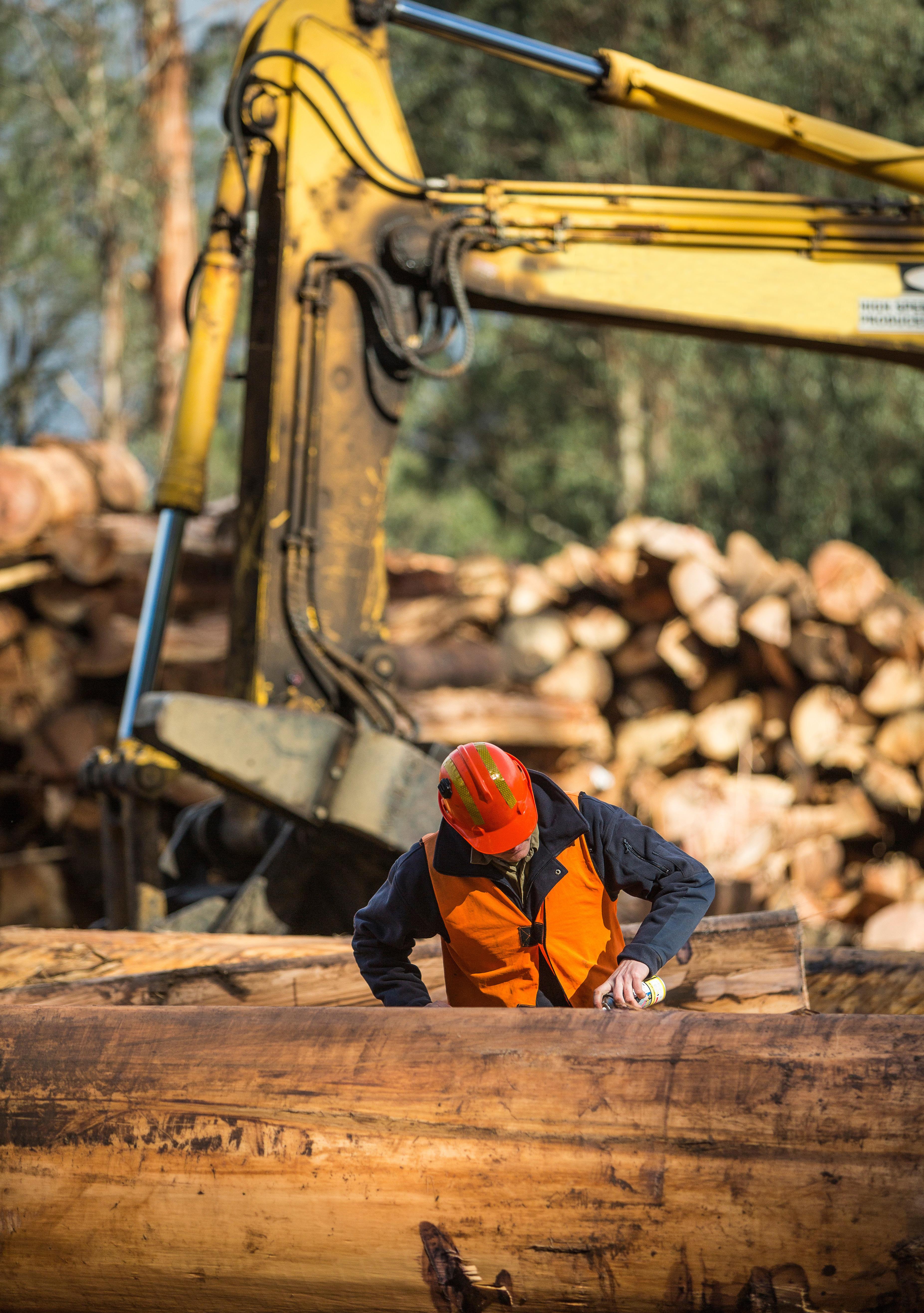
Many customers come to Paarhammer Windows and Doors because they want the same indoor comfort levels they’ve experienced on their European travels. Others have heard about the company’s sophisticated fire resistant products for Flame Zone.

Edith Paarhammer and her husband Tony have been leading the market in high quality, European-style windows and doors since they started their family business in 1990.
At the time the couple had newly arrived from Austria and were building their house, but they couldn’t find the high performing windows and doors they had grown up with. The double or triple glazed tightly sealed kind that actually protects the inhabitants from heat or cold and provides a high degree of security at the same time.
So in the absence of the quality they were used to Tony, a master cabinet maker and joiner, decided to make the windows for their house himself. Today Paarhammer Windows and Doors has used that kick start to filling the gap in the Australian market to employ around 30 people at its manufacturing facility at Ballan near Ballarat in Victoria, to supplying products to most parts of Australia.
The company has also embraced sustainability with a passion, making sure its factory as well as their products meet the highest standards.
“As sustainable materials for windows go, timber is perfect,” Edith Paarhammer says. “It regrows and carbon remains locked in the wood for the life of the piece of timber.”
Timber is also a “very bad conductor of heat”, making it very good for energy efficiency. In line with its sustainability commitment Paarhammer uses timbers that are AFS, PEFC or FSC certified, and the company is itself FSC Chain-ofCustody certified.
The use of timber in buildings ties in with biophilic principles incorporating the innate affinity of humans for nature. Interaction with nature can relieve stress, increase health and encourage a positive mindset, Paarhammer says.
“But longevity is the real sustainability. If something lasts longer – has a longer, useful life, it does not have to be replaced and the pressure on the environment is reduced.”
The European-style windows that Paarhammer manufactures are tilt and turn windows, lift-slide sliding doors, French and bi-fold doors, and entrance door systems. The range also includes low maintenance Wood-Alu composites as well as heritage styles. “All feature seals and several locking points for airtightness and security. And are very highly energy efficient.”
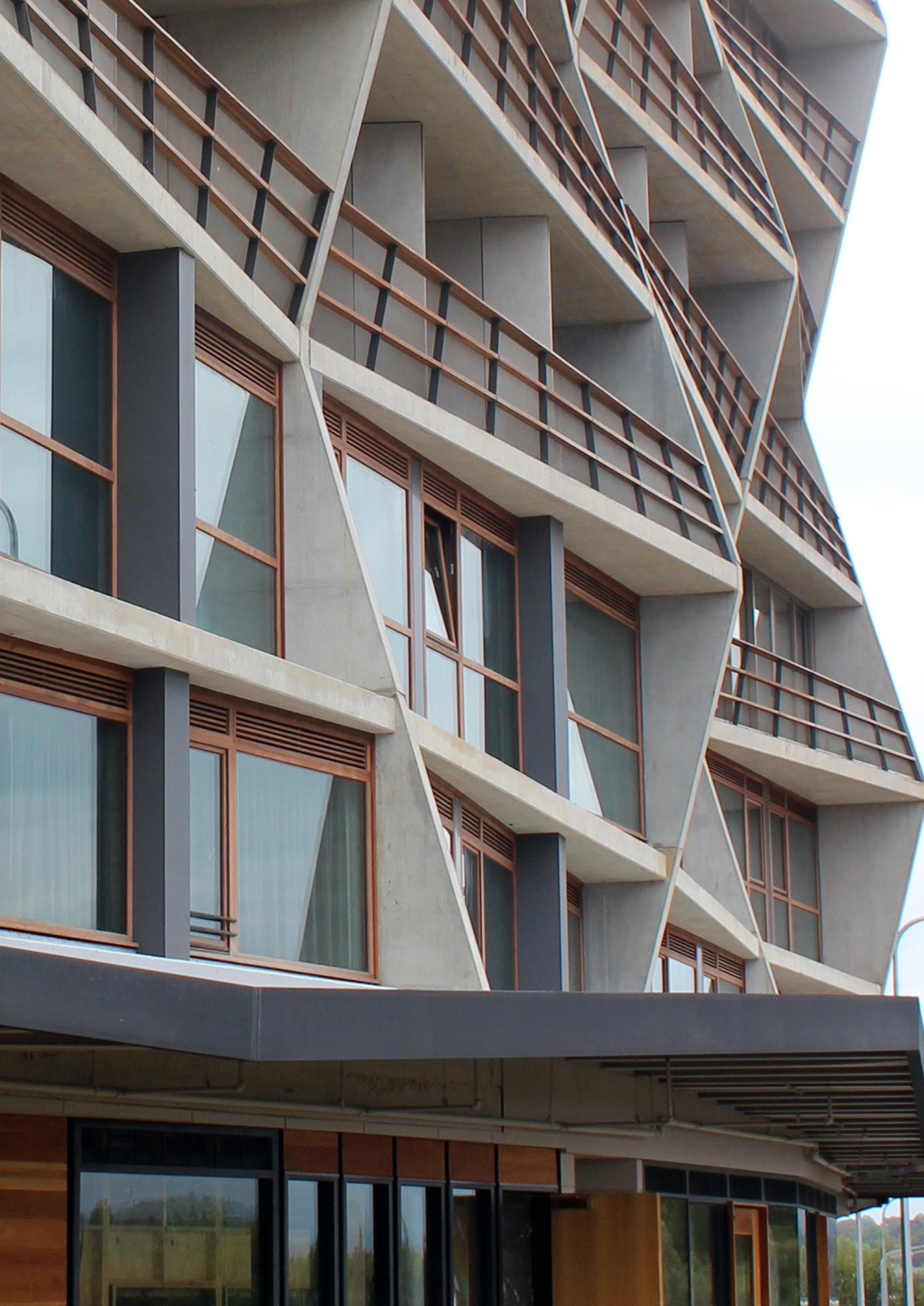
Tilt and turn windows tilt inwards at the top like hopper windows, and are child-proof, but they also open sideways like a casement window for easy cleaning.
The lift-slide sliding doors are likewise cleverly designed for comfort and ease of use. Double rubber seals ensure air tightness. Turn the handle and the whole door lifts right up and slides “really easily” Paarhammer says, then “drop the handle and the door eases back onto the seals.”

The Paarhammer factory features 300 solar panels, almost 100kW, on the roof, generating enough power for the factory. This would be enough to run over 20 homes and saves CO2 of the equivalent of planting over 3000 trees a year.
The sawdust and offcuts from manufacturing are compressed into wood briquettes and are used for heating, reducing landfill of almost the volume of an Olympic sized swimming pool every year. There is also management of lighting and water gets collected and used in and around the manufacturing plant.
By way of efficiency values, the best windows the company makes have a “U” value of 0.8 with their lowest standard 2.2 (higher rating numbers signify poorer energy efficiency performance). By contrast single glazed aluminium windows can have a U value of 6 or even 7.
There are also star ratings that assess sustainability with the higher numbers signifying higher energy efficiency. “Our windows have 7.5 cooling stars and 7 heating stars on WERS (Window Energy Rating Scheme),” Paarhammer says.
Products listed on WERS are third-party certified and participating companies get audited yearly.
The windows also help to control air leakage, a common factor in overconsumption of energy.
A lot has changed with Australian standards since the couple arrived in Australia Paarhammer says, and the market is now moving at speed in the company’s direction – with growing demand for high quality product that offers high energy-efficiency and sustainability.
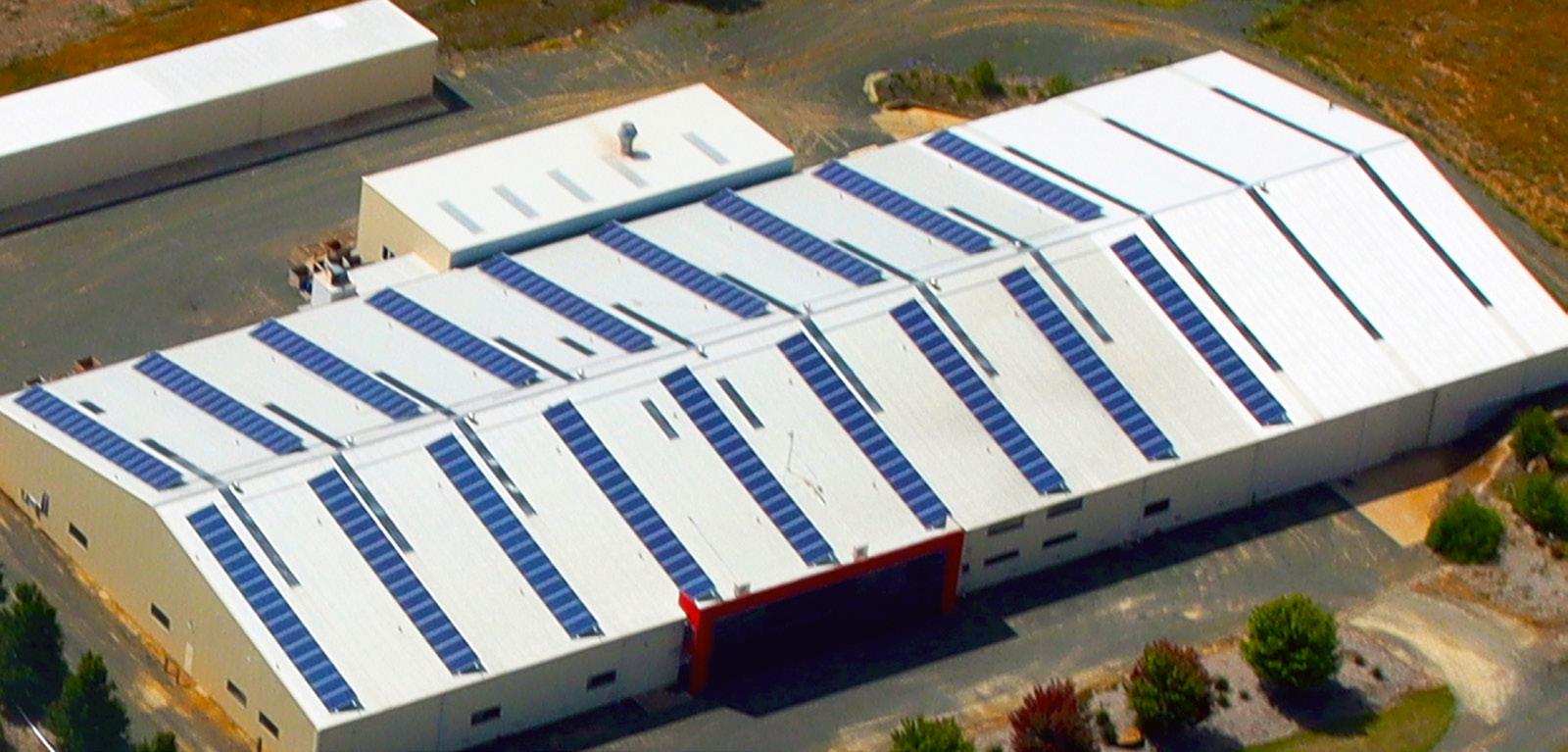
The revised 2023 National Construction Code, for instance, now requires better windows and doors that are thermally efficient. But there is also rapidly growing consumer awareness that after several years of severe weather and fires, homes and commercial buildings alike need strong protection.
After the devastating Black Saturday bushfires in Victoria, Paarhammer invented, tested and had approved windows and doors for flame zone areas without shutters. These products have been a
particularly strong source of demand growth, not just in rural areas but in peripheral urban areas adjacent to bushland.
More than a few customers, however, come to Paarhammer because they’ve been to Europe and have experienced the comfort level the most sophisticated windows there can provide.
“They’ll say ‘we’ve had this comfort level in the hotel or Airbnb, where there’s really low temperature fluctuation, even if it’s winter outside or really hot. But within the building itself, within the room, there is not much fluctuation’.
‘And they like that comfort level of even temperatures. As well as the way the windows open and lock, keeping the house very secure.
“All those sorts of things are part of why our clients come to us.”
The very same things in the end that drew Edith and Tony Paarhammer into the business in the first place.
For more information on Paarhammer Windows & Doors contact them on 03 5368 1999 or visit www.paarhammer.com.au


Developed in response to a recent string of high-profile apartment block defects in NSW, KPMG’s Building Trustworthy Indicator (BTI) was released earlier in 2022 targeting the measurement of resilience in built assets to restore consumer confidence in the construction sector. BTI allows stakeholders to review the provenance and quality of practices, materials and contractors used in the construction of buildings.
Besides understanding the resilience of buildings, the measurement and subsequent reduction of embodied carbon in buildings has a significant role in targeting netzero ambitions.
To enable the calculation of upfront embodied carbon of buildings, KPMG Origin also released its “Asset Impact” product. By collecting standardised construction material data and associated emission factors, Asset Impact calculates the “as-designed” and the “as -built” embodied carbon for a building.
New construction is expected to double in under 40 years, with an additional 250 billion square metres of new construction expected by 2060 worldwide.
Research commissioned by the Australian federal government and undertaken by the Green Building Council of Australia in 2021 found embodied emissions made up 16 per cent of Australia’s built environment footprint in 2019.
Without deliberate action this could increase to 85 per cent by 2050 as buildings become more efficient and the power grid decarbonises through increased renewables.
There is significant opportunity to standardise the measurement of upfront carbon in the built environment by combining manufacturing, transportation and installation of materials used in building projects (also known as the A1 to A5 in the building life cycle modules) into a cradle-topractical completion emission profile.
This measure is the asset’s upfront impact on the environment.
Tools that measure, benchmark and inform decisions on embodied carbon reduction are in various stages of maturity, and further investment is required to progress towards net zero targets.
The sector is cognisant of these challenges with high executive awareness surrounding carbon in the built environment. From a 2021 survey by Dodge Construction Network, 58 per cent of Australian organisations intended to control embodied carbon in their projects over the next five years.
With net zero and embodied carbon also ranking very high in both importance and anticipated future engagements, we anticipate that strategies for radically altering the built environment’s carbon footprint will be a top priority for the sector.
To better understand the challenges in emission reduction efforts, KPMG Origins undertook an in-depth discovery with more than 600 insights captured from the construction sector.
Measuring embodied carbon is complex. The lack of industry standards and low level of digitisation, makes measuring embodied carbon difficult, time consuming and costly. However, with platforms like KPMG Origins, accurate measurements of “as-built” embodied carbon of built assets will empower asset owners, investors, and the consumer to appreciate the real environmental impact of buildings and to take meaningful action.
Laszlo Peter, KPMG
This study, conducted across developers, builders and material manufacturers, validated some of the pain points involved in capturing and measuring embodied carbon in construction projects.
Pain points captured from the interviews showed existing limitations relating to the carbon calculation processes, the significant amount of time, effort and resources (like the “life cycle assessment” consultants) required to carry out the assessment, and the fundamental lack of tools to facilitate data capture and perform transparent calculations.
• LCA and carbon assessments require highly trained and costly consultants, in an industry with increased margin pressures
• there are no standardised approaches available to complete complex calculations accurately, nor is there a means to leverage a standardised calculation methodology
• currently, upfront carbon is manually calculated on a project-by-project basis through a lengthy spreadsheet exercise and estimating quantity of materials, activities and using generic emission factors
To support the construction sector in the quest to create sustainable, low carbon environments, Asset Impact enables the measurement, verification, benchmarking and reporting of upfront embodied carbon in new buildings.
The pilot building was a recently completed building with detailed analysis of the information available for the design and built phases of the asset.
During the pilot, a repeatable pattern to capture design and build information was developed to calculate the upfront embodied carbon of the built asset (building lifecycle modules A1-A5).
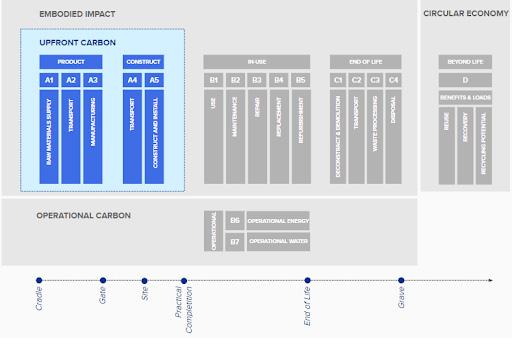
Based on our industry consultation and discovery process, a set of user journeys and features were identified to ensure the solution aligned with market needs and provided true value to users.
Buildings transition through a range of life cycle stages according to the European standard EN 15978. Image: KPMG
• Asset View: this dashboard provides a dynamic and comprehensive overview of the upfront embodied carbon for each individual asset. Emission sources are divided according to standard industry segmentation and are traceable through immutable blockchain technology.
• Portfolio View: the portfolio dashboard provides a holistic view of a portfolio of assets, making tracking against organisational emission commitments quick and easy.
• Methodology: analysis of industry best practices coupled with market feedback informed the development of our standardised approach to calculating upfront embodied carbon. We have aligned our methodology with industry standard EN 15804 Building Carbon Lifecycle modules (Environment Product Declaration standard for the sustainability of construction works and services). We are also collaborating with Green Star and NABERS (National Australian Building Environmental Rating System) to ensure alignment with existing and emerging frameworks to measure, disclose and benchmark embodied emissions in built assets.
• The process of capturing, uploading, cleaning, and analysing the data was created in two streams to calculate the building’s as-designed and as-built emissions.
This approach enabled opportunities to identify and investigate potential variances between these two processes and data interpretations.
Although discrepancies cannot be fully eliminated through automation advances, the learnings did reveal future opportunities to minimise human diagnosis efforts.
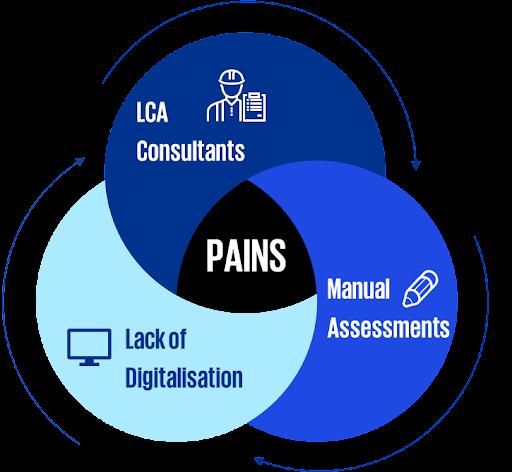

Reducing embodied carbon emissions in buildings is now an urgent and complex challenge. But with no consistent method to measure and compare embodied emissions, project teams, investors, and stakeholders are left with little time to actually reduce emissions and meet net zero targets.
This lack of consistency is a huge barrier for building owners who are trying to set targets, report to investors, and communicate design intent with consultants. And without standardised measurement, it is impossible to create market drivers for large-scale change.
That’s where NABERS — the National Australian Built Environment Rating System — comes in.
NABERS provides a star rating system for buildings across Australia to measure sustainability objectives.
The organisation has been working on a new national standard to measure, compare, and certify the embodied carbon footprint of buildings. The project was funded by the NSW Government in 2021, and it has since been endorsed by states and the Australian Governments to become a national standard under NABERS.
It’s consultation paper Embodied Emissions Consultation Paper was published in late December.
NABERS director, Carlos Flores, sums up the challenge in a published article for the Green Building Council of Australia”
“If you hired two different consultants to calculate the embodied carbon in your building today, you’d land on two drastically different answers,” Flores says.
“How do we measure materials consistently? Do we start by tackling upfront carbon first, or does industry think we should try to measure the entire lifecycle of a building? We are in the middle of answering these questions right now.”
Australia is a world leader in sustainable commercial buildings, largely due to a nationally consistent approach to measuring and comparing building performance. However, the challenge of measuring and managing embodied carbon emissions across the entire lifecycle of a building, from raw materials extraction to demolition and disposal, is overwhelming.
Increasingly the industry agrees that reducing embodied emissions is an urgent and complex problem.
To address this the NABERS team has conducted workshops with over 200 people from advocacy groups, building owners, architecture firms, product manufacturers, lifecycle analysts, and designers to gauge the industry’s appetite for another standard.
The response was clear, a major hurdle was the need for a consistent method to compare buildings.
Flores notes that NABERS and the Green Building Council of Australia (GBCA) are working closely, to make sure this new standard can be used under both, NABERS and Green Star.
He says that the two organisations have set a positive precedent during the delivery of Climate Active’s carbonneutral standard for buildings – a nationally consistent standard that allows applicants to choose either NABERS or Green Star as a verification pathway.
He believes that addressing embodied carbon “could go either way.” If done correctly, it could lead to a nationally consistent way of measuring embodied carbon that fits into many different rating tools.
On the other hand, if done incorrectly, it could lead to countless different tools and databases, making buildings completely non-comparable and giving the supply chain contradictory messages on what to do to reduce emissions.
The major point is that addressing embodied carbon could be a turning point in the journey towards net-zero, but it will require a consistent and coordinated approach from all stakeholders in the building supply chain.
The second phase of the project, the technical design of the standard, is now underway. NABERS has just completed a public consultation stage to gather industry views on big decisions for the framework, and it will now using this feedback to finalise the standard. By mid 2023, a framework will be available for pilot projects, with the final standard slated for release in early 2024.
Staff writers

Accounting for embodied carbon in buildings is far from easy. Now there’s one property and construction advisory firm that wants to change that, by addressing one of the biggest challenges when it comes to embodied carbon: auditing.
Benchmarking, quantification, and precision are imperative when it comes to reducing embodied carbon. But there are currently no industry-agreed frameworks in Australia and, as a result, there are inconsistencies in methodology, scope and data sources that deliver inconsistent results.
According to Tom Dean. national carbon planning director for Slattery, one of the first quantity surveyors in Australia to measure embodied carbon, this clearly makes benchmarking across different businesses and projects difficult.
But already, he says, some countries are moving to mandate carbon measurement.
A report by advisory firm called Carbon Trends found that Denmark, Finland, New York City and Vancouver are ahead of the curve when it comes to measuring embodied carbon in buildings.
The report reviewed the global process in lowering the embodied carbon content in buildings and found that Denmark and Finland will have regulations in place within just two years.
Across the pond, New York City is targeting 40 per cent l ess embodied carbon by 2030 and net-zero embodied carbon by 2050 for new buildings, infrastructure and renovation projects.
And in May 2022, Vancouver City Council set limits on embodied carbon in new buildings. If passed, the law will be the first whole-building embodied carbon building by-law in the continent.
Despite the lack of regulation in Australia, the demand for carbon planning and reducing embodied carbon in building projects is increasing.
“Once again, the market is ahead of regulations [because] it is seen as an advantage to get ahead. It’s a better quality asset with better lease values, more attractive for the consumer; it’s a competitive advantage,” Dean says.
The challenge with upfront embodied carbon auditing is that it covers a whole array of factors. Auditors need to consider whether the product is produced locally or overseas, what transport is needed to get the material to site, and the way the material is used on-site.
This can be difficult especially considering that there are several differing guidelines when it comes to measuring and benchmarking embodied carbon.
In new buildings, the key materials are steel, concrete and aluminium for facades. While these materials are carbonintensive, there are improvements being made in lowering the embodied carbon of such materials.
Dean says there is innovation happening in the sector such as by BlueScope.
Recycled metal is another solution used by companies like InfraBuild, which uses recycled metal to manufacture steel with lower embodied carbon levels at its electric arc furnaces in Rooty Hill, NSW, and Laverton, Victoria .
In concrete, there’s a lot of innovation occurring at a very fast rate.
Boral’s Envisia has a 40 per cent lower carbon content than Ordinary Portland Cement (OPC) . A key feature, according to Boral, is that its “early age strength [is] equivalent to conventional concrete…despite 50 per cent cement replacement”.
Earth Friendly Concrete has “zero OPC and up to 80 per cent less carbon…with the same compressive strength as ordinary concrete [and] high early strength”, according to manufacturer Wagners.
And in March 2022 Holcim Australia and New Zealand announced its new low carbon cement replacement facility that will be built in NZ.
Holcim says: “At peak operation, the site is expected to enable replacement of just under 100,000 tonnes of Ordinary Portland Cement, which will substantially reduce greenhouse gas emissions. Annually, this is the equivalent of removing approximately 78,000 tonnes of carbon dioxide (CO2).”
The industry is also ready to move into manufacturing lowcarbon aluminium.
Rio Tinto and Alcoa launched a joint company ELYSIS in 2018 to develop breakthrough aluminium smelting technology that produces no greenhouse gas (GHG) emissions.
The technology – which can be used in both new and existing aluminium smelters – will reduce operating costs at aluminium smelters, while increasing production capacity.
It has the potential to transform the aluminium industry through a significant reduction in its carbon footprint.
Staff writers.
Lendlease is rethinking how it partners with its suppliers, as part of its industry-leading push to reduce embodied carbon emissions.
ANDREW SADAUSKAS

Lendlease’s group head of sustainability, Darryl Stuckey, says his firm is working on ways to lower carbon emissions by taking a more holistic view of its supply chain.

“We’re looking to bring the right supply chain partners along that journey with us, and collaborate with them on a long-term strategic relationship, rather than trying to solve it for a project on what is generally a three- to four-year time horizon,” Stuckey says.
The strategy is a fundamental shift away from the traditional approach of developers choosing suppliers for individual projects, setting emissions targets for each development, and trying to up the ante project-by-project.

Reducing scope 3 supply chain emissions begins with improving transparency into a supply chain to gain accurate data about where emissions occur in that value chain by looking at environmental product disclosures.
But this comes with a few problems such as scaling, and the burden that comes with tracking, tracing, and data issues.
The company has established an internal working group to work through solving the challenge, Stuckey says.
“But how do we scale that? And how do we start to do that without putting a huge burden on our business internally to track and trace everything that moves? And how do we also bring the supply chain in to help solve some of those data issues as well?” he asks.
Confirming the provenance of products the firm uses is a big task, given it has more than 10,500 suppliers globally.
That process begins with identifying which products are the most significant from a scope 3 carbon emission perspective.
“Part of the exercise that we’re going through at the moment is at least getting visibility around key commodities, such as concrete, steel, aluminium and glass, as a starting point,” Stuckey says.
“Once we can solve that, it sets a template for how we can start to incrementally move into some of the other areas that are more challenging to track and measure.”
Finding the data to track emissions often involves moving the conversation upstream from suppliers to the source.
“Particularly in the Australian context, a lot of the time we’re buying products and materials from a third party that’s just a really a distributor or an importer that’s warehousing the product, not with the person that’s actually manufacturing the product in China or Europe, Thailand, or wherever it might be,” Stuckey says.
That work involves asking suppliers to examine their own supply chains to calculate their emissions, and then share that data.
A challenge for Lendlease is how to set boundaries and rules to guide suppliers allocating emissions to different products.
“It’s not just simple as asking your supply chain to ask their suppliers what their scope 1 and 2 emissions are, and what their scope 3 emissions are. It’s broader and trickier than that,” Stuckey says. For example, if a supplier is spinning multiple products off the same production line, how do you allocate those emissions to an individual product?
Thankfully, where suppliers aren’t able to gather information from their own supply chains directly, proxies can be used.
“There’s tools around environmental product declarations from a building product level that we can leverage in order to understand the emissions intensity of what we’re buying, and helping to work with suppliers to kind of incentivise more of that kind of measurement and data disclosure.”
Darryl Stuckey Lendlease’s group head of sustainabilityThe next step is using that data to identify where an intervention will be most effective.
For example, concrete involves understanding the emissions impact of each of the raw material inputs, such as the limestone, quarried aggregates, and sand.
Is mining those inputs a significant source of emissions? Do they come from the kiln, where the limestone is calcinated to make Portland cement clinker? Are they from transport? Or from the batching plant?
“Rather than just talking to the concrete supplier that might just operate the batching plant, and asking them for a nice mix that’s lower carbon, we can make sure we connect that batching operation to the right kiln, because we know that the kiln is where the source of emissions are,” Stuckey says.
Stuckey’s team is always looking for ways it can compartmentalise the value chain, break it apart, and reconnect to deliver a low carbon solution.

“We can then connect the kiln to the right aggregates and sand manufacturing or extraction process.
“That’s more effective than trying to work with [an end product] supplier by going: ‘we want a product that meets this specification’, and trying to force them to make those connections, which they’re less likely to do because they’ve got existing relationships and contracts.”
The big opportunity out of all of this is a shift in thinking away from bu=ying a set amount of a product for a particular project, towards long-term supplier partnerships.
“Rather than tendering each project, how do you set up a master tender or a supply agreement that every project globally can tap into and use, where we’ve already verified the supplier as being the lowest carbon we can get, or we’re working closely with them to drive reductions.
“Project teams can focus on getting the right design solution, and they don’t necessarily need to worry too much about the embodied carbon or the products that they’re putting in the building, because it’s already pre-qualified.”
Working towards visibility of supply chains is not limited to Lendlease.
The industry lacks a digital platform to share data globally.
So Stuckey and his team are keen participants in industrywide initiatives, such as the Materials and Embodied Carbon Leaders’ Alliance (MECLA).
“We need to solve it beyond just ourselves. And it’s why they’re keen to start to get involved in, and help the establishment of things like MECLA,” he says.
The big gap in the market at the moment, when it comes to collaboration, is in digital platforms where the building and construction sector can share its emissions data globally.
Stuckey says the German auto industry’s Catena-X platform is the type of data platform the industry should be moving towards.
There is still a lot of work to be done around data transparency, but access to information on embodied carbon has moved forwards drastically over the past 10 years.

 Tomago Aluminium is Australia’s largest aluminium smelter. Photo: Tomago smelter
Tomago Aluminium is Australia’s largest aluminium smelter. Photo: Tomago smelter
Aluminium is the most emissions intensive of building materials and along Australia’s east coast four smelters consume about 10 per cent of the electricity grid’s capacity. Things are changing, thanks the Tomago smelter in NSW and commitments from Rio Tinto, but we can do a lot more.
Jeff Morgan, HassellAustralia is the world’s largest bauxite producer, largest alumina exporter, and second largest alumina producer –yet we are only the sixth largest aluminium producer.
Currently, much of the aluminium value chain in Australia is exported as bauxite or alumina only to later be reimported as aluminium products for our buildings.
Consider the fact that we currently export over 95 per cent of our recovered scrap aluminium for recycling overseas. There are clear opportunities to be realised in the Australian aluminium value chain, including the opportunity for Australia to become a world leader in low carbon aluminium production.
Of the three primary materials that contribute to nearly 70 per cent of a building’s embodied carbon, aluminium is the most emissions intensive per tonne by far, contributing about 14.2 tonnes to 20 tonnes of carbon dioxide equivalent per tonne of aluminium
Compared to Australian averages of 0.2 tonnes of carbon dioxide equivalent per tonne of concrete, and 2.2 tonnes of carbon dioxide equivalent per tonne of steel , it is clear
why we must prioritise a low carbon future for this essential construction material.
So why exactly is aluminium so carbon intensive? The energy required to produce aluminium is immense.
The four aluminium smelters along the east coast of Australia of the national electricity grid capacity alone, and about 85 per cent of the emissions associated with aluminium production arise from our predominantly coalbased power supply that currently operates our smelters.
As a result, the majority of emissions for a building facade reside in the aluminium used in its extrusions, panels and shading devices.
This aluminium often does not fall in the direct supply chain for contractors or developers, buried under layers of subcontractors and often international procurement routes creating a disconnection between the raw materials and the products eventually installed on our buildings.
The single biggest challenge, and simultaneous opportunity to decarbonise the Australian vertically integrated
aluminium industry is through the decarbonisation of electricity supply.
Decarbonising industries that require intense levels of industrial heat is not as straightforward as others.
The high temperatures, constant heat flux, and very high capacity factors mean that traditional renewables such as wind and solar alone are currently not well suited to these applications.
However, the energy landscape is evolving rapidly, and a more distributed system, with a wider variety of supplies – such as wind, solar and storage – is far more resilient to disruption and will continue to decarbonise our grid and help deliver lower emissions of aluminium.
The second major challenge is a lack of awareness.
Compared to other carbon intensive construction materials like concrete and steel, the opportunities for a low emissions aluminium alternative are far less understood by the development and construction industries.
As the two largest contributors to embodied carbon in buildings, concrete and steel have held the initial focus for the low embodied carbon material movement with Green Building rating tools including specific credits for these materials.
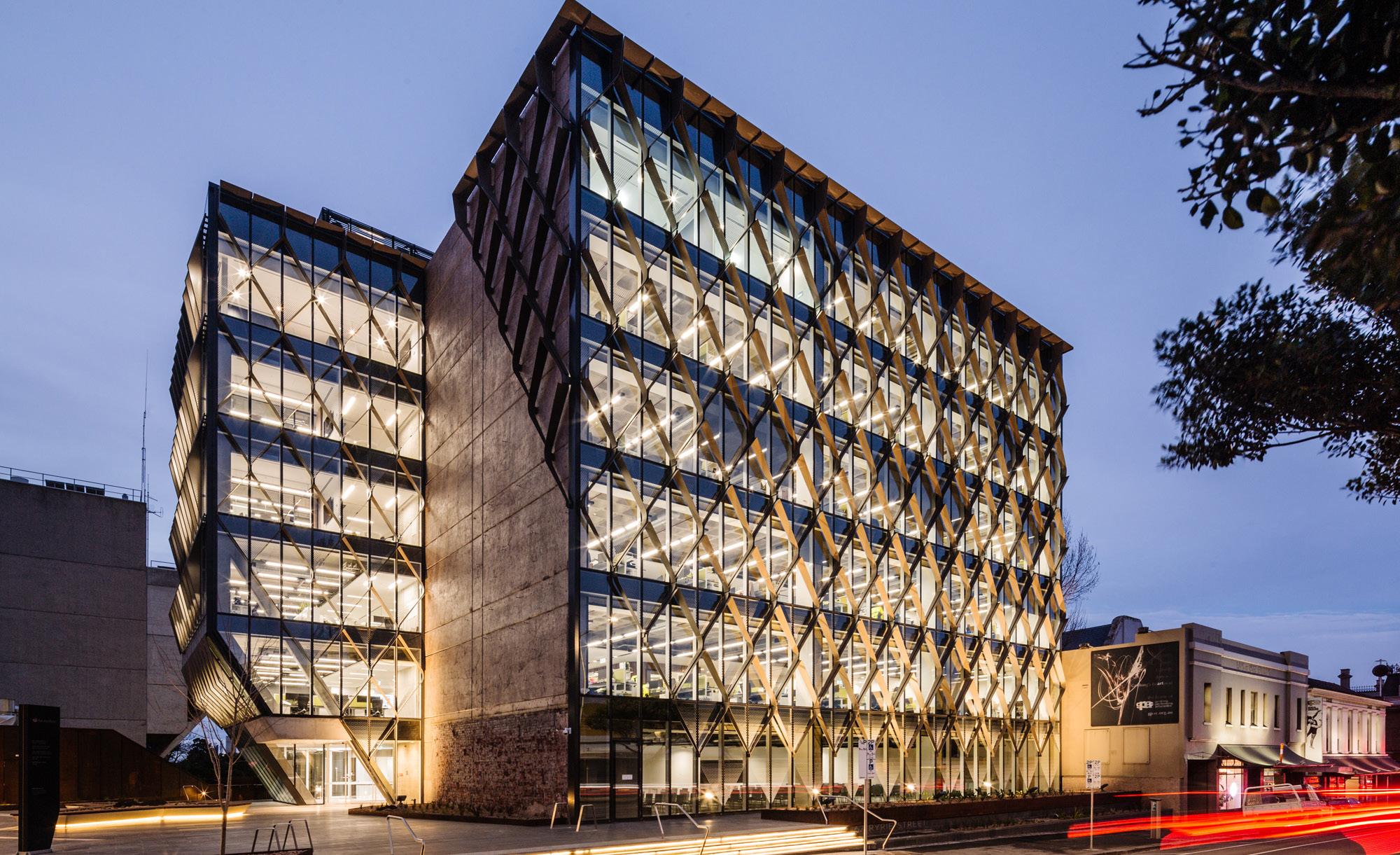
International aluminium industry bodies have released decarbonisation roadmaps and commitments, and there is a growing number of Environmental Product Declarations giving greater transparency to those industries.
However, without creating greater awareness of the issues and opportunities around aluminium, local demand for low emissions aluminium will continue to lag.
Another factor is the growth of overseas competition which has led to a steadily declining domestic manufacturing base of aluminium building components and commercial facades.
While small to midsize projects are still mostly procured locally, the majority of our large-scale, commercial building facades are imported from southeast Asia or China, largely driven by our desire for lower costs.
Our current procurement models must change from strategies that often only prioritise cost and delivery risk over other considerations such as embodied carbon and material provenance factors.
In Australia, we’re only just beginning to ask procurement questions around low embodied carbon aluminium.
Barwon Water Photo: Trevor MeinUnderstanding and evolving our overseas procurement strategies to consider carbon is incredibly complex, but it can be done.
Through the use of renewable energy sources like hydroelectricity, aluminium’s footprint can be reduced on average to about six to four kilograms of carbon dioxide equivalent per kilogram of aluminium – a quarter of the global average. This can be pushed even lower using recycled post-consumer scrap content.
Products with 75 per cent post-consumer recycled scrap can have emissions of 2.3 kilograms of carbon dioxide equivalent per kilogram of aluminium… or lower.
Globally, there are many producers supplying low carbon aluminium from renewable energy sources including northern Europe, France, Canada, the United Arab Emirates, New Zealand, and China.
One of the world’s largest aluminium producers, Hydro Norsk, has acquired the facade manufacturer Wicona as a subsidiary company, to create a clear and simple supply chain for projects looking to provide a low carbon solution for their facades.
Over 100 projects worldwide have used Wicona facades with Hydro’s leading recycled aluminium
2029. In Queensland, Rio Tinto is also developing plans to deliver up to four gigawatts of renewable energy to power their aluminium operations in the Gladstone region.
Both of these commitments are greatly welcomed and signal a shift in our rapidly evolving pathway to decarbonisation.
Aluminium is one of the few building materials that can be infinitely recycled without loss of its material properties.
Considering that an estimated 75 per cent of all aluminium ever produced is still in use, and that recycled aluminium requires only five per cent of the energy needed to make virgin aluminium, there are great opportunities as we transition to a circular economy model.
In Australia, Capral Aluminium and Tomago Aluminium have recently agreed for Capral to supply nearly 550 tonnes of production scrap annually to Tomago for smelting.
This agreement is the first of its kind in Australia, and will open access to locally produced, low carbon aluminium for Australian manufacturers.
This is good news given that Australia currently exports about 95 per cent of our aluminium scrap, paving the way for others to see the value of processing our scrap metal resource onshore for distribution back to our local fabricators.
There are still several misconceptions in the market today around the quality and suitability of recycled aluminium.
However, certified recycled aluminium offers the same quality and technical performance as its virgin counterpart including the ability to be anodised.
There is a tremendous opportunity for the Australian aluminium industry to align with government-backed policies and deliver co-benefits supporting our modern manufacturing initiatives, the transition to renewables while increasing jobs potential.
product, CIRCAL. There are many other suppliers of low carbon aluminium including Rio Tinto, Alcoa, Emax, EGA and Alvance to name a few.
In Australia, our largest smelter at Tomago in NSW has announced its plans to operate fully on renewables by
The key is to send a strong demand signal as an industry by asking questions of our suppliers and contractors – the earlier the better – and understand that while it will require persistence, it can be done.
Aluminium is one of the few building materials that can be infinitely recycled without loss of its material properties.
We need more collaboration and better measurement
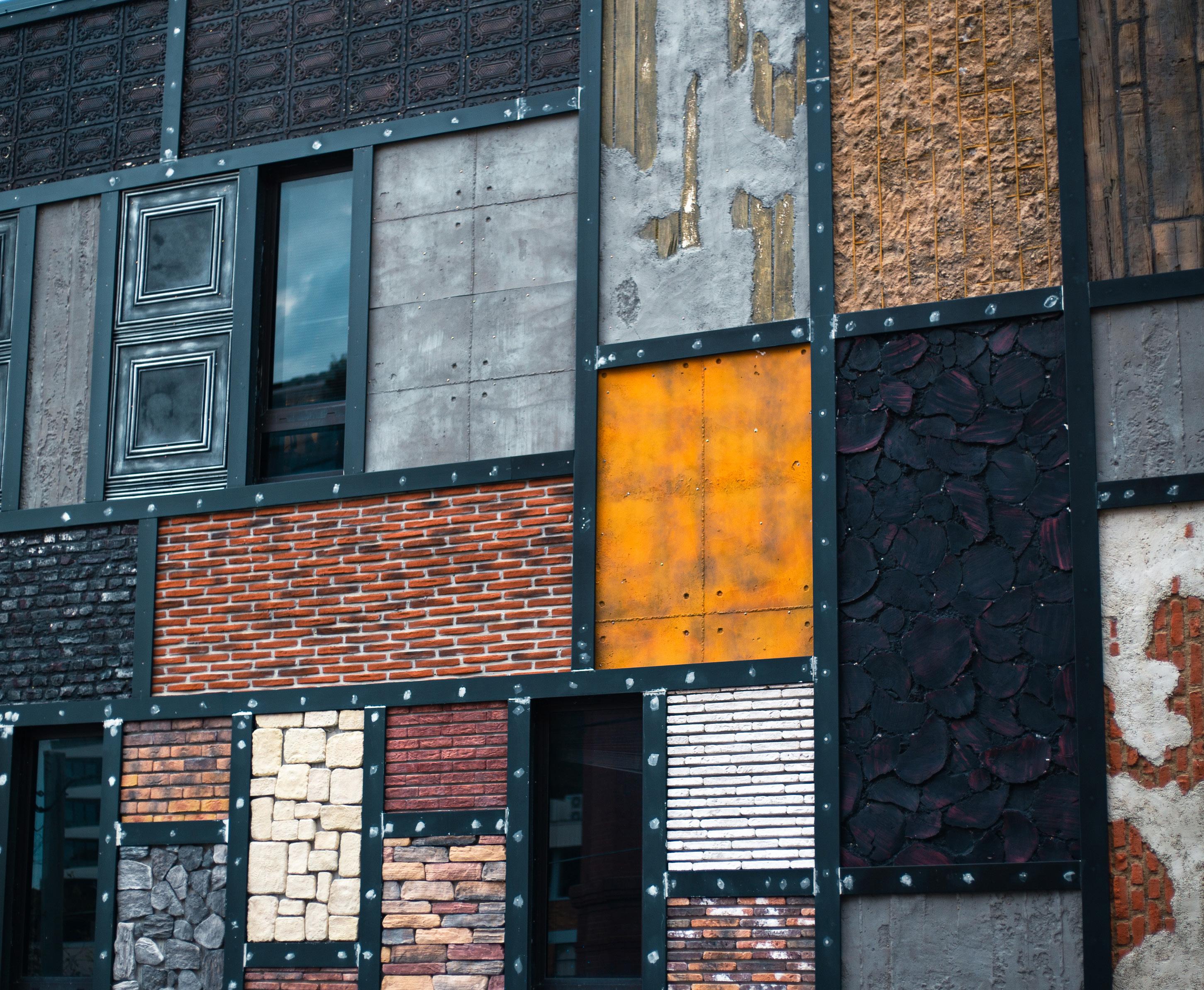
According to one company that provides environmental product declarations, EPDs are often compared to the nutrition labels on food products.
EPDs provide science-based information about a product’s environmental footprint over its lifecycle. This information is independently verified; it follows a standard format, and is publicly available, says Nicole Sullivan, head of strategy and impact for Australia at thinkstep-anz.

The sector is accelerating, thanks to more organisations “joining the dots” to pursue sustainability from a range of angles.
Pressure is coming from both regulations and market expectations, Sullivan says.
“From reporting on corporate carbon footprinting against the greenhouse gas protocol, to reporting against TCFD [the Taskforce on Climate Related Financial Disclosure], right through to individual product manufacturers asking, ‘Where are my hotspots in the production chain for this product, and how can I make them better?’”
As part of that scenario EPDs are increasingly common with bigger companies, and now smaller companies are coming on board.
Also driving change is customers such as developers requesting EPDS, especially from manufacturers, Sullivan says.
But to achieve a bigger spread, the industry needs more cross-sector cooperation.
“The key to all of this is collaboration.
“In Australia, we do a damn good job, and you see that in the GRESB [Global Real Estate Sustainability Benchmarks] results every year.
“Now we need to apply that same methodology to embodied carbon, and we need to bring the building product manufacturers into the collaborative group that we have.”
One of the biggest challenges companies struggle with, however, is the lack of standard measurements between material manufacturers.
Modelling using average generic estimations “gives you an indication of what you’re doing” – but nothing exact.
Not being exact can present a huge risk to companies’ reputations – accusations of greenwashing. The Australian Competition and Consumer Commission is starting to crack down on this in a big way, Sullivan points out.
In September 2022 it announced a campaign against false environmental claims by Australian companies after a global investigation found as many as 40 per cent may be fraudulent.
“It’s not a fringe, greenie idea to care about climate change. It’s fundamental to business success,” she says.
Data needs to be based on conservative assumptions.
For example, take two generic window products. If one is twice the size of the other, that doesn’t necessarily mean it has twice the environmental impact of the smaller one. The amount of glass scales up fairly uniformly, but the frame around it does not.
Another example is HVAC [heating, ventilation, air conditioning and cooling] systems, which Sullivan says also don’t scale well, when it comes to EPDs.
Again, it comes back to data accuracy, no matter what tool you’re using.
“If you want to make real reductions, you need real data,” Sullivan says.
Software helps. Some manufacturers, such as BlueScope, among others, have chosen to invest in Sphera’s GaBi software, a professional LCA modelling tool, to understand and adapt their products.
Nicole Sullivan head of strategy and impact at thinkstep-anzBut it’s bringing the entire picture together that will help progress in this still emerging field of green buildings.
Staff writersAddress: Millgrove Cricket and Soccer Pavilion, 24A Cavanagh Street, Millgrove, Victoria
Building type: 21,115 square metre recreational sports facility with sports centre
Architect: Grayspace Architects
Developer: Yarra Ranges Council
Cost: $1.65 million excluding GST
Completed: 2022
Millgrove is a small township located beside Yarra River and Mount Donna Buang in Victoria. The town’s population was 1666 at the last Census count, with the main industry being the local timber mill.
The project brief was for a new community facility to service diverse needs – a new civic building that reflected the town’s history, provided employment, and used locally-sourced materials where possible.
The small-scale nature of the project and limited budget meant that the design had to be efficient and support a range of community uses including sports clubs and larger community functions and public gatherings serviced by a commercial kitchen.
All four change rooms can be merged via collapsible interior walls to form one large community hall when required. The building can also serve the community as an emergency shelter in the event of a bush fire or natural disaster. The building adjoins a neighbouring council owned kindergarten with a raingarden and communal pick-up and drop-off spaces shared between the two buildings.
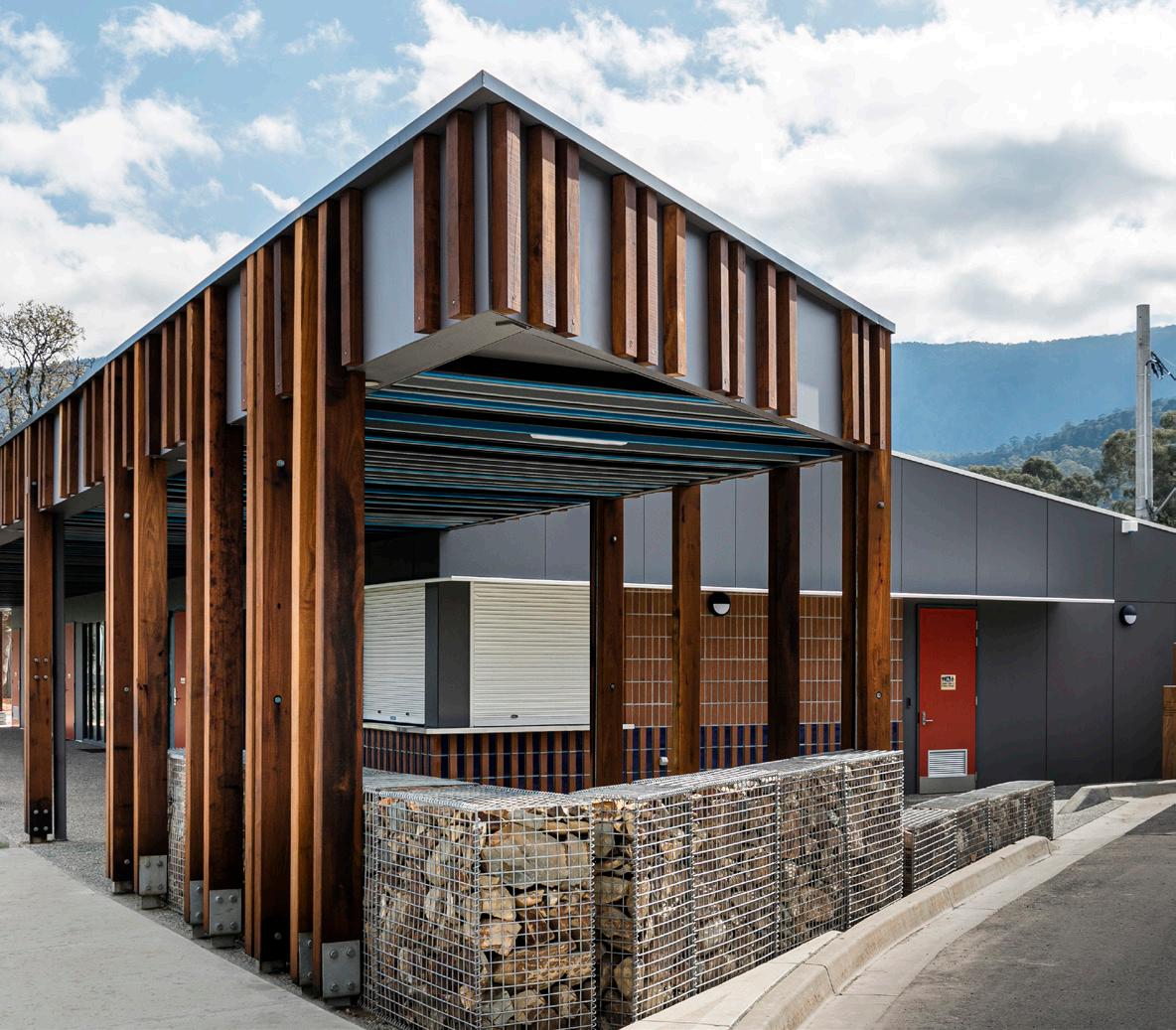
The team worked with local suppliers to find locally sourced products to limit the impact of supply chain constraints, support local industries, and where possible, reduce the transport carbon footprint of the materials used.
The design utilised local materials and labour. The mill at Millgrove adjoining the subject site is the source of all the timber for the project, including sugar gum timber posts that were grown in local plantations. Additionally, the project used stone sourced from the local quarry.
The roof form borrows from the mountainous context, surrounded by a viewing area with a colonnade of hardwood timber, representative of the nearby hardwood forests.
• four 2100 litre Squat Slimline rainwater tanks that service each toilet for flushing
• surface water along the eastern outdoor areas and road surface of approximately 50 square metres collects in a 10 square metre rain garden with low-maintenance vegetation
• SunPower Maxeon Series 400 watt panels with a total capacity of 7.5 kilowatts and a 13.5 kilowatt Tesla Powerwall
• roof - Bradford Polymax R4.0
• walls - Pavaflex Plus R3.5
• all windows except servery windows are Alspec Ecoframe plus thermally broken double glazed
• pre-finished OSB board
• Replas 40x150 Recycled plastic profile
• 30 sugar gum timber columns from adjoining timber mill
• Porus Lane permeable roads with 50 per cent recycled waste-tyre content
• minimum 10 per cent Replas recycled aggregate within the structural slab
• Prestige Premix exposed aggregate pavement with slag
• Schneppa Glass recycled crushed glass within the exposed aggregate pavement
• Coldstream Quarry stones in the Gabion walls
• Above Left croplands range carpet tiles with minimum 10 per cent recycled content
“take two generic window products. If one is twice the size of the other, that doesn’t necessarily mean it has twice the environmental impact of the smaller one. The amount of glass scales up fairly uniformly, but the frame around it does not.”w
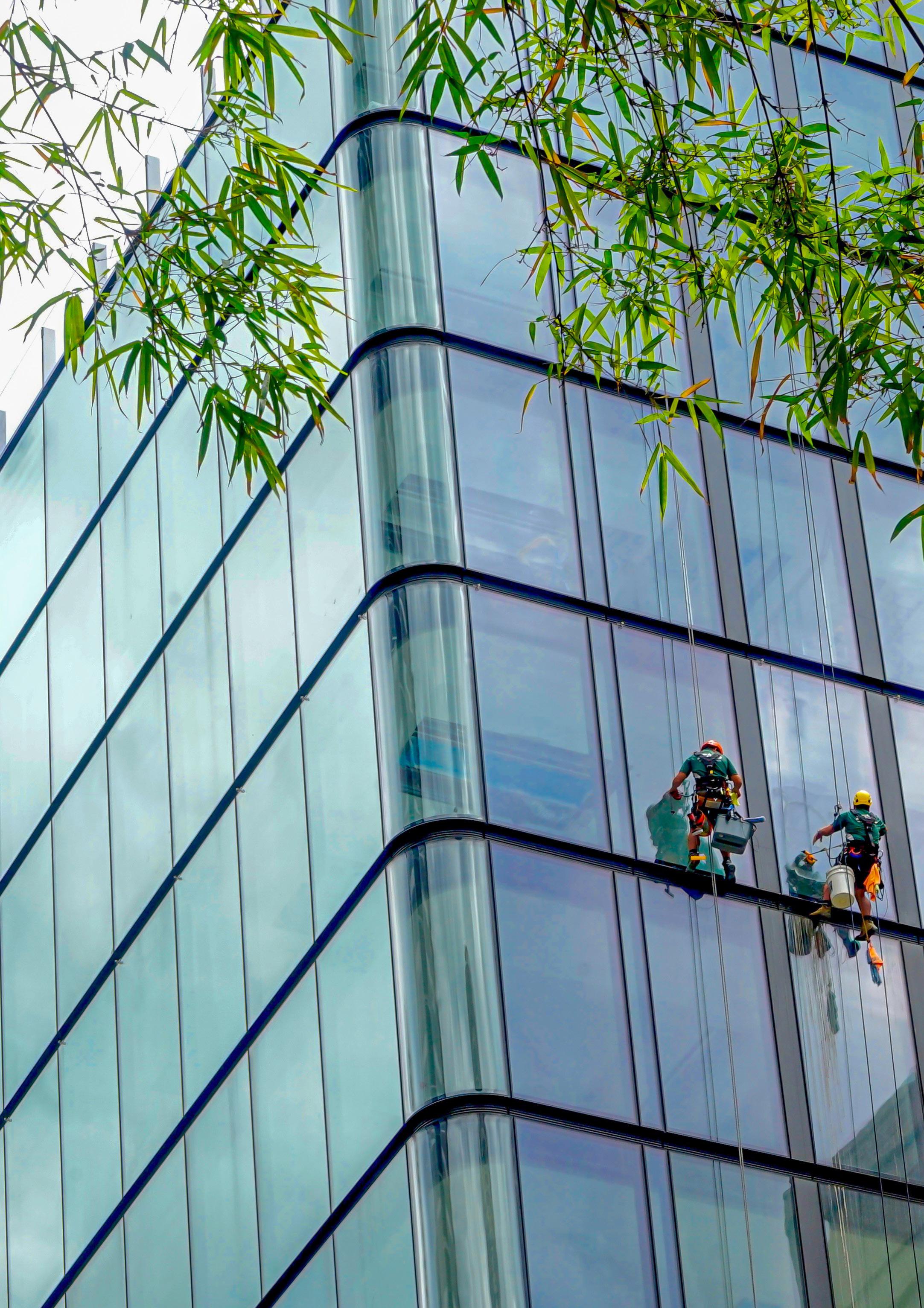

 South Everleigh
Photo: Mirvac
South Everleigh
Photo: Mirvac
A.G. Coombs is working to develop scalable “plug-and-play” replicable solutions for retrofits and electrification, with embedded carbon smarts, that manage energy usage, embrace renewables and improve HVAC&R system performance

When the topic of embodied carbon is raised in built environment circles, the focus is often on the structural materials — for example, the pros and cons of timber versus green concrete. The embodied carbon of building services rarely rates a mention, even though the kit of parts that supplies heating, ventilation, airconditioning and refrigeration (HVAC&R), light and power has a complex, high-emissions supply chain.
According to Bryon Price, strategic development director at A.G. Coombs, as the industry turns an eye to existing buildings and how to improve their performance, it is vital to understand embodied carbon in mechanical systems.
That means looking at the whole interconnected suite of technical systems – pipes, wires, ducts, pumps, chillers, refrigerant gases, boilers, fans, switchboards, controls…it’s a microcosm of the industrial ecosystem, and every item has a unique embodied carbon footprint.
The complexity has long been a challenge – for example, calculating the impact of a copper pipe made in Australia compared to a chiller made overseas, or refrigerant gases with a wildly complex offshore manufacturing and packaging supply chain.
“There are emerging methods of calculation and once you’ve got a measure or metric on that footprint, then you can make more meaningful decisions, particularly in refurbishments, about what you keep,” Price explains.
This kind of thinking also strips away the branding around net zero. It makes it obvious that simply replacing everything with the latest and greatest energy-efficient kit, signing up to green power and then offsetting residual emissions is not what genuine net zero looks like.
Decisions on the retention or replacement of system elements in a retrofit should take into
account both operational and embodied carbon impacts. It may be favourable for example to retain a system element that has less than outstanding operational emissions but very
significant embodied carbon, long remaining lifespan and a reasonable maintenance burden.
Embodied emissions are also currently the first and best metric for measuring circular economy applied to building services, Price explains.
“Addressing resource circularity and lifecycle environmental impact is essentially a design challenge. Recognising that the occupancy requirements for buildings continue to change over time, designing for flexibility, adaptability and durability in building services is important. And in that an understanding of embodied carbon is significant along with operational realities.”
While gas can be replaced there needs to be sufficient electrical infrastructure and supply capacity around the building and within the building for it to be feasible. There are often also
“Addressing resource circularity and lifecycle environmental impact is essentially a design challenge”
other physical issues that must be addressed including space, ventilation, access and floor loading requirements for electric systems.
Add into that picture the “massive investment” required for changing the grid and generating, distributing and storing zero carbon electricity, and the scenario gets even more complicated.
Every bit of the puzzle involves carbon emissions somewhere from extraction, processing, fabrication, distribution, installation and maintenance.
“When we come to devising ways to replace gas fired systems in buildings one of the important issues to consider is that we are traditionally takers of commodity technologies,” Price says.

“Our industry skill-sets are founded on that. It is important that the technical replacement solutions we develop and apply are affordable and able to be scaled and repeated. Not one off bespoke complex installations that are challenging to design, install and maintain.“
Price says A.G. Coombs is focused on refining electrification solutions that meet this need for water heating requirements in buildings. A scalable combination of high performance heat pumps, smart water storage, and integrated solar PV has already been retrofitted in a large highprofile Melbourne building.
The project has proven to be a success and has been recognised with an industry Integrated Clean Energy award.
The company is working to take this to the next level, ensuring its solutions are “plug-and-play”; replicable and scalable.
The other side of the equation – which brings us back to embodied carbon and emissions –is recognising that not every building will be a
straight swap out of the old and plug in the new.
The carbon roadmap for any building needs to consider the life cycle of existing equipment, and the trade-off between the operational energy that gets saved through replacing it and the embodied emissions impacts of the various parts going in and coming out.
“You can’t achieve net zero in a building unless you get the technical bits right.”
“This involves a more complex approach than previously applied. It requires both life cycle thinking and life cycle behaviour. A whole-of-life approach that connects the building’s supply chain, from designers, manufacturers, and installers through to its owners, operators, maintainers and occupantsand in that it creates a true value chain.”
Bryon Price A.G. Coombs’s strategic development director UTS Central
UTS Central
One of the greatest challenges facing many councils is the aquatic centres and pools which are highly valued by their communities. Until recently heating for almost all swimming pool water for these facilities has been supplied by gas.
While many councils around Australia have impressive and ambitious energy and emission reduction targets, implementing changes can be difficult considering councils often have a high number and wide range of building assets to manage.
Studies have shown that in Victoria alone, around 3.5 petajoules of gas is being consumed each year to supply around 400 aquatic centres. The gas supplying the heat for these centres relatively affordably in the past now presents a cost and emissions liability for almost every local government area – as well as the many private schools that also have such facilities.
Surging gas prices are forcing councils to implement serious changes quickly or consider limitations or withdrawal of swimming services for their communities.
With the simultaneous challenge of emission targets, more councils now look to switch from gas to and electrify their aquatic facilities.
However, the complex nature of aquatic facilities means they present a seemingly wicked challenge: most centres have more than one large pool, with some indoors and some outdoors.
Balancing the indoor humidity and temperature for comfort (not too stuffy but not too cold) while protecting the building
fabric from condensation and ensuring there is not too much loss of energy with excessive air changes is a tough balancing act, especially in older buildings with a poor building fabric.
Poor location of co-located facilities such as in fitness centres and childcare centres adds to the thermal and energy challenges.
Increasingly councils (and schools) look to heat pumps as a solution. Heat pumps use electricity to move thermal heat from one place to another.
In an aquatic centre application, heat pumps can simultaneously provide water heating for pools and showers and air cooling to maintain the ambient indoor temperature and comfort.
Additional benefits include the ability to utilise waste heat from other processes in the centre and to utilise onsite solar photovoltaic generation. A small number of councils have started making the switch to use heat pumps in existing and new-build facilities, with one of the most exciting developments being the new Brimbank Aquatic and Wellness Centre in Victoria.
After deciding to completely redevelop the former St Albans Leisure Centre, Brimbank City Council sought to develop Australia’s first all-electric, renewable energy aquatic centre.
Nation’s first Brimbank Aquatic and Wellness Centre in Keilor Downs, Victoria is Australia’s first all-electric, renewable energy aquatic centre. Photo: Dianna snape

Electrically driven heat pumps (with thermal storage) are at the heart of this development which was supported by the Australian Renewable Energy Agency as a demonstration project for councils. The centre is the first indoor aquatic centre to achieve a 6 Star Green Star Design from the Green Building Council of Australia and As Built v1.2 score.
A number of existing facilities are enjoying the benefits of swapping gas boilers for heat pumps.
North Sydney Council has been using heat pumps in its iconic pool for some time and will be incorporating them in the redeveloped pool, while the Doone Kennedy Hobart Aquatic
Centre has reduced its energy consumption by 20 per cent in part due to the inclusion of heat pumps. The City of Greater Geelong’s Kardinia Aquatic Centre is currently in the process of making the switch with the system designers anticipating gas-based emissions at the centre to reduce by 90 per cent.
However, even the most fervent of heat pump advocates will acknowledge it is not an easy nor initially cheap change for most organisations.
Heat pumps have a greater physical footprint than gas boilers and the need for space is even greater if the system is going to be supported by a thermal storage system.
Switching to heat pumps may also require some upgrades to piping and the additional electrical load from the heat pumps may require an electrical upgrade for the facility.
To make the most out of the efficiency of heat pumps, upgrades to building fabric, air handling unit and control systems may also be required to find the optimal balance of temperature and humidity.
Areas of the country with very low winter temperatures may also seek a back-up for the heat pumps during the coldest of days and nights, though it should be noted that Germany, with its snowy winters, is seeing some of the highest takeup and enjoying the benefits of heat pumps.
The biggest challenge which may give pause for council managers is the higher capital cost of heat pumps per kilowatt of capacity. However, this is only a deal-breaker if you aim is to install a heat pump with the same capacity as the previous gas boiler (you shouldn’t) and if you don’t take into account the operating expenditure savings for years to come in a world with ever-decreasing gas supply.
Implementing energy efficiency measures, mapping heating and cooling needs and incorporating thermal storage can significantly reduce the required heat pump capacity needed and improve the overall business case.
In addition to cost and emission considerations, the question of whether to move to heat pumps for most managers of aquatic facilities will usually be prompted by the impending end-of-life of existing boilers.
In this instance they need to ask themselves and their communities: should we do the harder thing now and move to heat pumps (ideally powered by renewable energy)? Or will we lock ourselves into 20 or more years of volatile and increasing gas prices and a facility still powered by fossil fuels just as we are meant to be hitting net zero emissions?
The good news is that there is growing expert advice available from consultants specifically on heat pumps for aquatic centres, and the capacity of local government officers is growing too, thanks to efforts by organisations such as ARENA and the Australian Alliance for Energy Productivity.
We have delivered a number of webinars and pieces of research and will continue to support knowledge-sharing to help councils and schools respond to this very tricky and important challenge.
“Implementing energy efficiency measures, mapping heating and cooling needs and incorporating thermal storage can significantly reduce the required heat pump capacity needed and improve the overall business case.”
 Doone Kennedy Hobart Aquatic Centre Doone Kennedy Hobart Aquatic Centre has reduced its energy consumption by 20 per cent in part due to the inclusion of heat pumps.
Doone Kennedy Hobart Aquatic Centre Doone Kennedy Hobart Aquatic Centre has reduced its energy consumption by 20 per cent in part due to the inclusion of heat pumps.
Since most existing buildings will still be operational in 2050, electrification and decarbonisation are essential. Both the World Green Building Council (WGBC) and International Energy Agency (IEA), among others, have set targets to upgrade more than 80 per cent of the existing buildings.
Owners have several opportunities for electrification, including equipment reaching end of life, vacancy upgrades, and common area upgrades.
Key upgrades include: space heating, water heating, cooking facilities, EVs and electrical capacity.
Technological solutions like heat pumps are one pathway for electrification. However, there are challenges when it comes to practical implementation.
Here are some points to keep in mind when it comes to upgrades that can slash carbon in your buildings:

One essential step is to replace gas boilers with electric equipment such as heat pumps, which can reduce emissions by 55-65 per cent compared to an efficient gas boiler
Both air and ground heat pumps are reversible and thus used for both heating and cooling. Here’s what you need to keep in mind when it comes to heat pumps:
Air heat pumps depend on the outside temperature so efficiency may be affected. Therefore, it is recommended
to consider seasonal coefficient of performance (SCOP) or seasonal performance factor (SPF) rather than coefficient of performance (COP) which provide a “snapshot of performance” in specific conditions , whereas SCOP provides an estimate of annual performance.
Air heat pumps require more space in the plant room to extract ambient air, so roof space is generally utilised. Existing plants can also be modified
Most gas boilers operate on 60-80 degrees whereas standard heat pumps operate on a range of 35-55 degrees, requiring larger heat exchangers and pipes. Existing fan coils can be used to deliver temperature range. Floor loading is required when retrofitting as heat pumps are generally heavier than gas boilers.
Electrical upgrades can lead to increased demand in existing buildings which may not have enough infrastructure (wires for electrification) to support transition. A further consideration is required to reduce peak demand load by retrofitting buildings with flexible demand management. At 101 Collins Street, a domestic hot water boiler was replaced with a heat pump, PV, storage and smart controls.
Most heat pump solutions currently available are highly customised and require technical skills and know-how. If we want to accelerate uptake, there’s a need to create technology that is easily scalable. Most equipment is imported and supply chain issues such as shipping delays and reduced production are expected to continue
Currently there is limited guidance and limited data available on how EV chargers should be installed, and how they affect the electricity load. This could raise fire hazard issues, so the spacing and distribution of charging points need to be carefully planned.
Some existing buildings have heavy metal ducts which have high embodied carbon or a fleet of service vehicles (scope 3 emissions) running on diesel that are not easy to replace, as the current available solutions are either not cost effective or cannot be replaced in the near future. This creates a barrier in fully decarbonising or going extreme green.
There are no current national standards for measuring embodied carbon in buildings in Australia. Different life cycle assessment tools provide different faults based on the scope selected. The ongoing research and possible development of a standard methodology by NABERS would provide a benchmarking tool for embodied carbon measurement and hence management.
There are solutions available to each of these barriers - but they are barriers which must be considered to be able to transition to net zero. With careful planning and design it is possible to electrify existing buildings.
The emergency lighting and exit sign market is not the first port of call many people think of when they want to reduce carbon emissions from their building. But in fact this critical facility consumes more energy than you’d think and failing more often than we’d like.
That’s why SmarterLite Group has focused on a disruptive technology that contributes significant carbon emissions savings and reduces energy costs, safety path exit signs powered by photoluminescent egress technologies.
Photoluminescent (PL) technologies can reduce operational energy for exit and egress in Australian buildings as the local market catches up with worldwide developments. Federal and state regulations already allow for the use of photoluminescent exit signs.
As a response to the World Trade Centre attacks, New York City in 2004 became the first jurisdiction in the world to mandate the use of photoluminescent exit and egress signs.
New York’s early adoption of this innovative, safe and emissions reduction technology led to other ambitious reforms including the city’s Local Law 97 in 2019 to reduce the emissions produced by the city’s largest buildings by 40 per cent by 2030 and 80 per cent by 2050.
One Australian-owned innovative company throwing light on reducing emissions in buildings is the SmarterLite Group.
This company is working with early movers who want climate solutions that:
• deliver more energy efficient buildings, save costs and reduce carbon emissions
• avoid extracting toxic resources, which often end up in landfill
• expose hidden devices in buildings that consume power or are generators of waste, after they’ve maximised obvious energy solutions such as solar
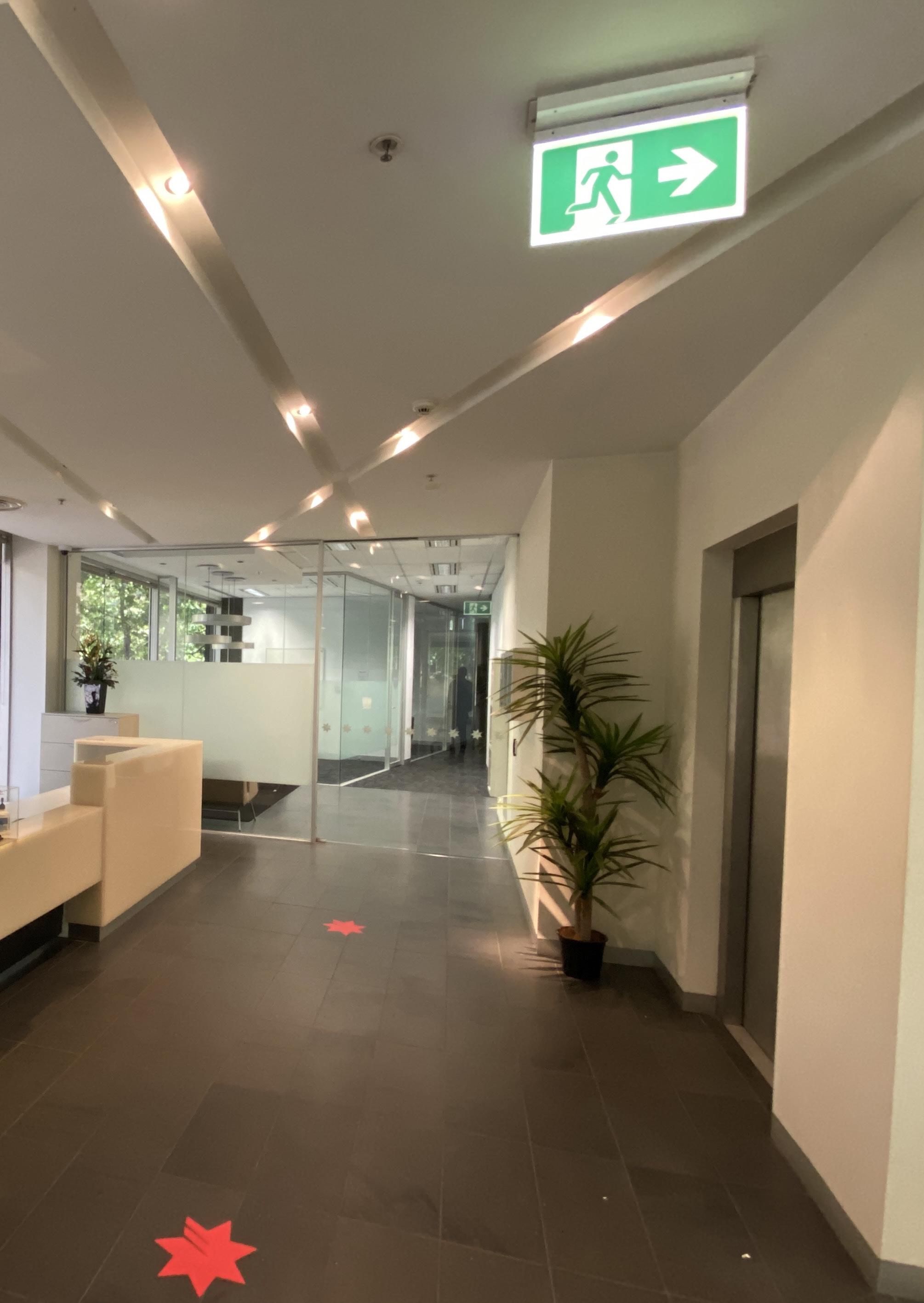
The need for SmarterLite’s energy efficiency solution might come as a surprise to many: the exit sign is often overlooked and generally assumed to be working to save lives in emergencies.
The reality is that many are failing and cost more than people realise.
SmarterLite is disrupting the emergency lighting and exit sign market with its world leading safety path exit sign and other PL egress technologies to reduce operational energy and carbon emissions.

The goal is to educate building owners about their safety path 24M exit sign that is National Construction Code compliant, and offers an easy climate solution that:
• saves between $100 to $150 per sign every year of the 30-year life of the safety path exit sign)
• reduces emissions by using only 0.75 watts of power compared to between 10 to 20 watts for existing old tech exit signs
• redirects toxic e-waste such as disposable batteries from landfill sites
There are over 100 million outdated disposable battery exit signs in Australia’s buildings.
As electrification efforts continue, loads on existing and future electricity grids need to be reduced through the use of new technologies such as this.
“This old saying is very relevant because many building owners and tenants don’t see the full asset values of their buildings, or how they perform in terms of efficiency,“ SmarterLite’s executive chairman Gus Carfi says.
The former Visy executive of 30 years says he is convinced most businesses embrace innovation after the higher economic and environmental costs of the business as usual approach become clear.
“It really is a case of us making our clients aware of low cost climate solutions.
“Business is now getting on with it, and we’re

being inundated by early movers who realise the costs of old tech exit signs that fail on average every 18 months to 3 years. They want climate solutions that save money and keep people and planet safe,“ he added.
The PL wafer in safety path exit signs act as a replacement to conventional short-lived batteries. The wafer is a renewable and recyclable light source that has an estimated 30-year life, and other parts can be removed and replaced every 10 or 15 years, with waste recycled.
Telstra is one company that has made the switch.
“We are constantly investigating new technologies that align to our sustainability strategy, and the reduction in the waste generated by regularly replacing traditional exit signs was a key benefit that will help us achieve our resource efficiency goals,” Telstra InfraCo’s energy and engineering evolution manager
Michael Williams says.
SmarterLite’s modelling of the carbon emissions saved by using their 24M safety path exit sign is 80 kilograms a year, or 2400 kilograms over the life of their sign.

It also found that replacing just 15 per cent of old tech exit signs in Australia is equivalent to more than 25 per cent of the Victorian State Government’s 2030 buildings and industry electrification and energy efficiency sector’s emissions reduction target,“ SmarterLite’s general manager of environment, sustainability and governance Darrin Ray says.
SmarterLite is launching an even more energy efficient safety path 24M exit sign which will use only 0.75 Watts of power. The company is also partnering with other emergency and egress

lighting companies to launch game-changing emission reduction and cost saving packages.
A renewable PL light technology is being rolled out in across 22 kilometres of country roads in Kinglake and Metung for a Regional Roads Victoria trial; in back-of-house areas for major arts, culture and sports facilities, and in placemaking art murals including a recent one in Abbotsford, Victoria. Each uses different formulations to meet client requirements.
Content provided by SmarterLite.
From my role in scaling the Green Building Council of Australia, establishing three other GBCs and co-founding the Living Future Institute of Australia, to advocacy for health equity across the built environment, I have helped usher in positive disruption for nearly 20 years. Today, I am most excited about the positive disruption of local energy markets, a disruption calling on the power of our built environment.
The real estate industry has risen to the challenge when it comes to energy efficiency, embodied carbon, and netzero. Still, our buildings use electricity whenever they need it, disconnected from the rhythms of renewable energy and blind to the stress that inflexible loads create for the grid.
This passive approach impedes the transition to the clean-energy future and misses significant opportunities for greater emissions reduction, community health, and resilience.
“Where it comes to clean energy generation, the future will be a combination of what happens on site, what happens nearby, and what happens far away,” says Jorge Chapa, chief impact officer at GBCA.
You may have heard that if you are not using your credit cards to earn rewards, you are subsidising other people’s holidays. Well, the same holds here: if you are not activating your real estate asset as a distributed energy resource, you are leaving money on the table. The real estate industry is facing its next opportunity to step up, transforming the capital expenditure and operational expenditure business cases while slashing the costs of “doing the right thing.”
Allow me to illustrate through the eyes of Alex, a facilities/ asset manager responsible for a grid-interactive campus of Company X that is on day two of hosting a major event. Keep in mind that everything in this story is feasible if not operational somewhere in the world.
6:20 am: At breakfast, Alex opens their energy provider’s app. Their default home setting is selling any excess to the highest bidder within their own community, via peer-topeer (P2P) energy trading.
To ensure that this event is 24/7 carbon-free energy (CFE), Alex’ employer invited all households within 10 kilometres to solar swap. This means that Company X will automatically buy any excess and stored solar generation from Alex’ household.
Later today, it will do the same for the clean charge in Alex’s EV, discharging it during peak demand (vehicle-to-building, or V2B). Company X is paying double for this traceable, clean local energy; an energy-to-currency initiative that Alex helped implement.
In the same app, Alex selects a base 15 per cent charge for their battery as a buffer.
Solutions – demand response
6:50 am: Alex arrives on campus and picks up dry cleaning. This is one of Alex’s on-campus initiatives: they helped integrate the service with the grid so that it operates exclusively on 100 per cent excess clean energy.
7:00 am: Alex swipes into the facility management office.
Solutions – real-time visibility of energy use and emissions, prosumers versus consumers, behindthe-meter P2P energy trading, cross-grid P2P, charity P2P
7:45 am: After addressing all the tickets logged overnight, Alex checks the dashboards that track the campus’ energy demand, onsite generation, and emissions in real-time. Usually, the lines edge up in unison while the campus revs up for the day. Today, however – as expected with all the event’s equipment – demand has already outstripped onsite supply.
Renewable energy, once perishable, is now dispatchable. While this gamechanger promises a clean-energy future, we must overcome massive challenges before distributed renewable energy generation can be integrated with centralised legacy energy systems that never evolved for it.
The answer? A clean-energy future that is interactive, with grid-interactive precincts that offer indisputable benefits to their owners, tenants, utilities, and the community. Let’s understand this sweeping energy revolution and how to harness it.
 Elena Bondareva, Vivit Group Worldwide
Elena Bondareva, Vivit Group Worldwide
Every building on campus has been allocated a quota of the overall onsite clean energy generation and gets to trade any surplus within the campus. This behind-the-meter game has activated surprising competition across campus!
Next, Alex checks the dashboard for the trading precinct. Since Company X’ campus operates primarily during business hours, it has expanded its energy trading to the local movie theatre, community centre, and urgent care.
While the cinema has some onsite generation – it is a prosumer – the urgent care participates as a consumer only. Also with no onsite generation (yet), the community centre gets energy donations, which it trades for extra operating funds. Together, the dozen buildings have complementary demand profiles, which allows the precinct to consume its local generation in real time. Great for the grid: no congestion, reverse flows, or transmission losses.
What’s more: by drawing on the grid only when it chooses, the precinct is saving 20 per cent off its joint annual energy bills.
Solutions – demand response via V2B, emergency power via V2B, energy barter
8:45 am: Alex heads to the EV charging bay. Today, EVs will be used to moderate the campus load and, “in the unlikely event”, as emergency power. Those who opt in will be trading their clean energy for their choice of local coffee, rideshare, or pet supplies (Company X’s products).
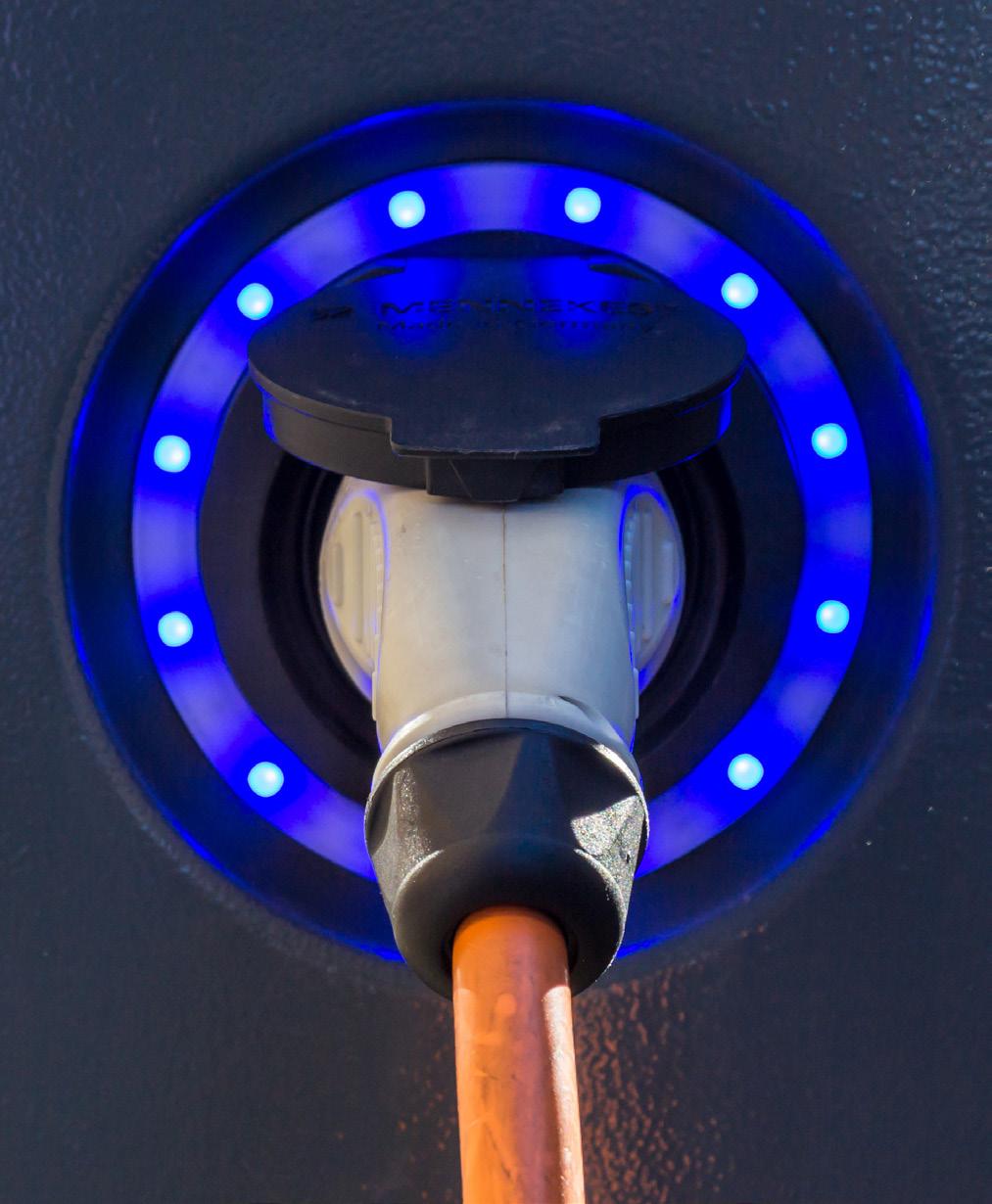
The entire trading environment is automated, all transactions settle instantaneously, and an immutable record of both energy provenance and trades is seamlessly integrated with the company’s accounting and reporting systems. Energy truly is currency! And EVs are supercharging grid-interactive precincts by turning more energy consumers into prosumers.
Solutions – grid flexibility services
11 am: Alex finishes writing the business case for an additional battery that would allow the campus to offer grid flexibility services. This means helping the grid balance the natural variations in energy production and consumption as an alternative to investment into transmission infrastructure and the ageing peaker power plant (power plants that only come on for short periods during peak. Usually hyper inefficient and super polluting) A no-brainer, especially grid flexibility services that garner 10 times the price that brings the payback on this extra energy storage down to about 3.5 years.
Solutions – energy as currency, P2P, V2B, PPA, environmental commodities trading 4 pm: Last checks and yes, so far, with 128 households sending their solar and 36 EV batteries engaged in the precinct, the entire event is fully powered by local clean energy!
This means that today’s quota of the power purchase agreement (PPA) will be sold on the environmental commodities marketplace. That’s at least $2500 of extra “cha-ching” for the next pilots Alex can’t wait to activate. Once those scale – 18 months, give or take – Alex will propose terminating the PPA altogether; a further net saving of 2.8 per cent. Not to mention overall savings of 10.2 per cent off the pre-24/7-CFE energy budgets!
Noteworthy: the real-time graph of this campus’ carbon emissions looks like a flat line compared to the other two Company X locations. Not to mention the significantly improved employee and community wellbeing, engagement, and approval. And free media: within six months of activating grid interactivity on campus, the company has garnered $4 million in free media!
4:30 pm: The event has rolled into happy hour. For Alex, it’s time to go home.
Alex is grateful that in this job, they get to make it easier for thousands of people to do the right thing. Moreover, Alex is relieved. After years of feeling guilty about seemingly every convenience, Alex loves this win-win-win feeling of being able to pursue the best for their family while enriching their community and without compromising the natural environment. What better way to make a living than helping advance this guilt-free, all-electric, equitable, clean-energy future for all.
The Nepean Blue Mountains Local Health District (NBMLHD) partnered with 3E Group (formerly Ecosave Australia and NZ) to reduce their facilities’ carbon emissions and energy consumption through an Energy Performance Contract (EPC) which is expected to reduce baseline energy consumption by a third (32.6 per cent).
The goal is to ensure that sustainability plans create a climateresilient healthcare system in line with the NSW government ‘s Draft Climate Change Fund Strategic Plan and Resource Efficiency Policy of net zero by 2050, and according to best practice.
The EPC was greenlighted by the NSW Ministry of Health to support the NSW government Resource Efficiency Policy objectives, and the project was financed via the NSW Government Finance Facility, a treasury loan structure that allows the energy savings to be used to pay for EPCs.
The project included energy and emission reduction measures and upgrades across five NBMLHD sites including Lithgow, Portland, Nepean, Springwood, and Blue Mountains District ANZAC Memorial Hospital.

The energy and sustainability partner at NBMLHD says the project would “set the benchmark for energy savings in the health sector”.
3E Group’s team of engineers designed a comprehensive suite of bespoke energy conservation and emission reduction solutions for NBMLHD, including:
• 16,850 LED upgrades with new lighting controls across all five sites
• 1024 kilowatts of solar PV submetering: including 231 electricity, 20 gas and thermal energy submeters
• building automation, monitoring and analytics
• mechanical equipment upgrades (geothermal heat pumps, domestic hot water equipment, variable speed drives)
The project has a two year implementation period with expected completion in late 2023. onitoring and building optimisation services will continue for seven years post implementation.
Equipment upgrades are expected to generate more than $259,000 in maintenance savings, better control and understanding of site load and consumption, improved building occupant comfort due to better lighting levels, heating and cooling (thermal comfort), and HVAC system performance. Complete turnkey project delivery upon the EPC’s conclusion including measurement and verification of savings over the EPC contract.
NBMLHD’s carbon footprint will be reduced byan estimated 6090 tonnes of emissions reductions.
Expected results:
• total project cost: $8.1 million
• energy savings: $906,000
• return on investment: 14.8 per cent
• electricity savings per year: 8154 megawatt hours
• carbon dioxide emissions reduction: 6090 tonnes
Lithgow hospital
NBMLHD partners with 3E Group to implement energy savings and emissions reduction measures across five hospitals


If your business wants to do a building upgrade, you may have access to this government-enabled finance with the flexibility of making repayments through your local council. Sustainable Australia Fund (SAF) provides flexible green loans known as an Environmental Upgrade Agreement (EUA).
To date, SAF has funded over 131 projects that have delivered a reduction of 680 tonnes in carbon dioxide and an estimated saving of over $111 million for our clients (over the effective life of the sustainable upgrades).
EUAs can be used to fund a range of environmental and building upgrade projects that comply with the relevant state-based government legislation. In general, if the works improve the energy, water, environmental efficiency or sustainability of existing buildings, they will likely qualify.
This financing mechanism allows sustainable upgrades to existing commercial buildings to be fully financed over terms of up to 20 years, with the majority of projects being cashflow positive from day one – meaning that the sustainability improvements generate enough savings that they more than cover the cost of the repayments.
One of the key benefits, for both owner-occupier properties as well as landlord and tenant related commercial properties, is the way the loan is structured. The EUA has been able to overcome the issue of the split incentive, where benefits of energy efficiency for instance accrue to the tenant but the investment is borne by the owners.
The facility is a three-party agreement between a property
owner, a lender and local government allowing for a charge to be placed on the property (via rates) and the loan repayments to be collected through the quarterly rates notice. This gives more flexibility than other forms of finance as the owner of a property can pass the repayment notice onto the tenant who is often the recipient of any environmental upgrades.
This creates a win-win scenario for all parties: the owner obtains a sustainable capital improvement to their property that provides an environmental benefit, and the tenant who occupies the property receives the benefit of operating out of a sustainable premise, which often has reduced operating costs due to the upgrades.
Quarterly repayments save the parties from outlying the whole cost of an upgrade up front. What’s more, the savings from sustainable upgrades are usually higher than the quarterly repayment.
The owner, therefore, avoids paying for the upgrade and in turn has a happy tenant and the opportunity to add further sustainability improvements should they wish to do so.
There are multiple opportunities when it comes to upgrading commercial properties to become sustainable. Solar is often at the forefront of most people’s minds, but the list extends beyond that.
Opportunities to upgrade under an EUA can include waste management systems, water efficiency and reuse systems, rainwater tanks, energy storage, EV charging, HVAC upgrades, ventilation, green roofs and walls, pollution
control, flammable cladding replacement, asbestos removal, energy optimisation, LED lighting upgrades, EPA requirements, and building enveloping – but that list is not exhaustive, there are so many opportunities for sustainability optimisations to commercial properties.
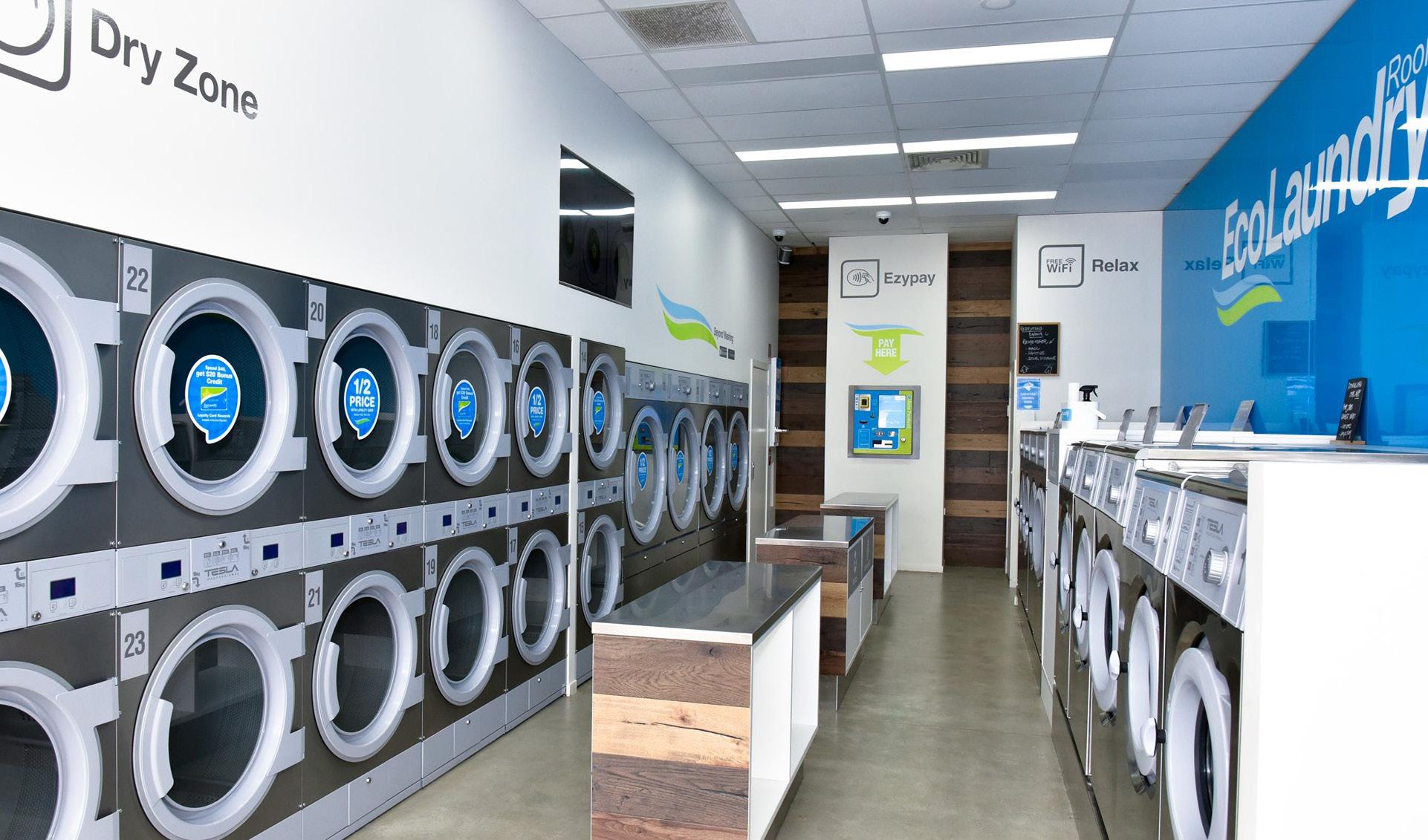
EUAs further differ from other loan types in that they cover 100 per cent of project financing, including hard and soft costs without the need for a deposit. The flexibility of loan terms is between four to 20 years. As repayments are made alongside local council rates, they can be split between landlord and tenants without renegotiating the lease.
As the loan is tied to the building, not the owner, there is no need for any other directors, personal or business guarantees, and therefore the loan is fully transferable upon the sale of the building. Finance can also be used for many of the auxiliary, soft and hard costs associated with these projects.
Any type of business can apply for an EUA, provided the building is on rateable land, primarily a non-residential property and that the environmental upgrade has a measurable environmental benefit. This includes agriculture, commercial office buildings, tourism and commercial and industrial properties.
Contributed, with staff writers
Environmental upgrades
Green loans for building retrofits, rapid growth of green finance and shifting attitudes to sustainability are among the big trends the Commonwealth Bank of Australia (CBA) is seeing in the booming sustainable finance market.
 Andrew Sadauskas
Andrew Sadauskas
According to Jane Thomson, CBA’s general manager of corporate finance, private equity and ESG, “green is the new expectation” for lenders in a rapidly growing green loans market.

Thompson was speaking in a panel discussion at a NABERS conference in 2022, held in partnership with the federal energy efficiency program the Commercial Building Disclosures program.
As part of its green, social and sustainability funding framework, the bank has committed to provide a cumulative total of $70 billion of sustainable finance across the spectrum, including property, by 2030.
The big driver for the growth in green loans over recent years has been demand from tenants, who are pushing the bank’s clients – building owners and developers – to offer more sustainable and energy efficient buildings, Thompson said.
“If you think about the building stock today, a huge amount of it is still going to be in use and standing in 20, 30 years time. So a huge focus for us is to support the upgrade of those buildings, not just support the construction of new [buildings],” Thomson said.
“We have a property upgrade loan that specifically addresses that. We have one where we have a margin free facility for a capex portion of the loan that is specifically for the use of upgrading properties to reduce emissions by at least 30 per cent.”
“A huge amount of property is actually sitting beyond that institutional space in that mid market space”
Another big shift in the market is that interest in green loans is now rapidly growing in the mid-market commercial property sector, rather than just among institutional investors.
“It’s important to support clients from the mid market right
“There is a big focus on providing financing support to clients to help them both build new buildings that have efficient energy standards, but also to retrofit and upgrade buildings to improve the sustainability of the buildings.”
Tenants increasingly demand high quality, high efficiency buildings that improve both the operating expenses and the sustainability standards of businesses that are tenanting those buildings.
And major lenders are increasingly offering financial products aimed at retrofitting existing buildings to be more sustainable.
up to the very top of the property spectrum. Because a huge amount of property is actually sitting beyond that institutional space in that mid market space,” Thompson said.
“So we’re trying to find ways to support our clients to upgrade the properties and not just the institutions, which is obviously really important, but it’s also important that we support all our clients on this transition.”
The Clean Energy Finance Corporation’s director of property, Michael Di Russo, told the conference that the green loans market has gone from being mostly an international finance pool to a domestic one as well.
This opened the eyes of mid-market property investors, who have shifted in their attitudes towards sustainable financing.
“The biggest fundamental shift we’ve really been experiencing is exposure to the mid market in terms of what that means for the rest of Australia,” Di Russo said.
“A huge amount of property is actually sitting beyond that institutional space in that mid market space”
Jane Thomson CBA’s general manager of corporate finance, private equity and ESG
“The conversation has shifted off from ‘what’s in it for me, or what’s the benefit for me repositioning my asset to meet an energy efficient outcome or high NABERS rating outcome?’ to a ‘why aren’t you doing it or what are the risks by not doing it?’”

Returns from longer term operational savings from capital expenditure on sustainability remains a big driver for property investors looking at sustainable finance options. But with tenant expectations growing and inflation rising, upfront returns from opex cost savings are now no longer the only consideration.
The other risk is access to tenants, and “having structural vacancy potentially in your assets if you can’t meet minimum procurement standards.
“We’re entering a really interesting part of the real estate market in terms of inflation and the like. There’s a lot of
competition with asset owners, so this goes into the piece of repositioning assets to be more marketable.”
Lastly there’s capital flows.
“More and more capital is being aligned to the influence that it’s driving and linking back the [sustainability] risk measures that it’s applying on the assets.”
Michael Di Russo CBA’s general manager of corporate finance, private equity and ESG
An area of increasing attention for green finance lenders is the risk of greenwashing and the Australian Securities and Investments Commission new guidance for investment and super funds making ESG claims has focused on the risks of falling foul of greenwash claims.
Against this backdrop, ratings frameworks, such as NABERS and the Green Building Council’s Green Star ratings, are likely to play an increasingly important role for lenders in managing their risks.
Jane Thompson said: “It provides us with a confidence that the buildings are what we’re kind of being represented, and it gives us that comfort. It gives the building owners comfort, it gives the tenants comfort.
“I think for all stakeholders, it’s providing a robust foundation for the financing and being able to call that financing green or sustainable.”
Building standards are also becoming important for lenders as they package up green loans into green bonds.

“We issue our own green bonds. And so we need to make sure that the assets that are underpinning those green bonds and green deposit products, for example, are based on robust criteria, and validation,” Thomson said.
“NABERS does that for us, because it is well recognised across a number of different sustainability industry bodies. It is really important particularly in the mid market space to have simple frameworks that are easy to implement.
“We can therefore use it to support, for example, inclusion in the bank’s green bonds as well, because it has alignment across a lot of different industry bodies and sustainable finance bodies.”
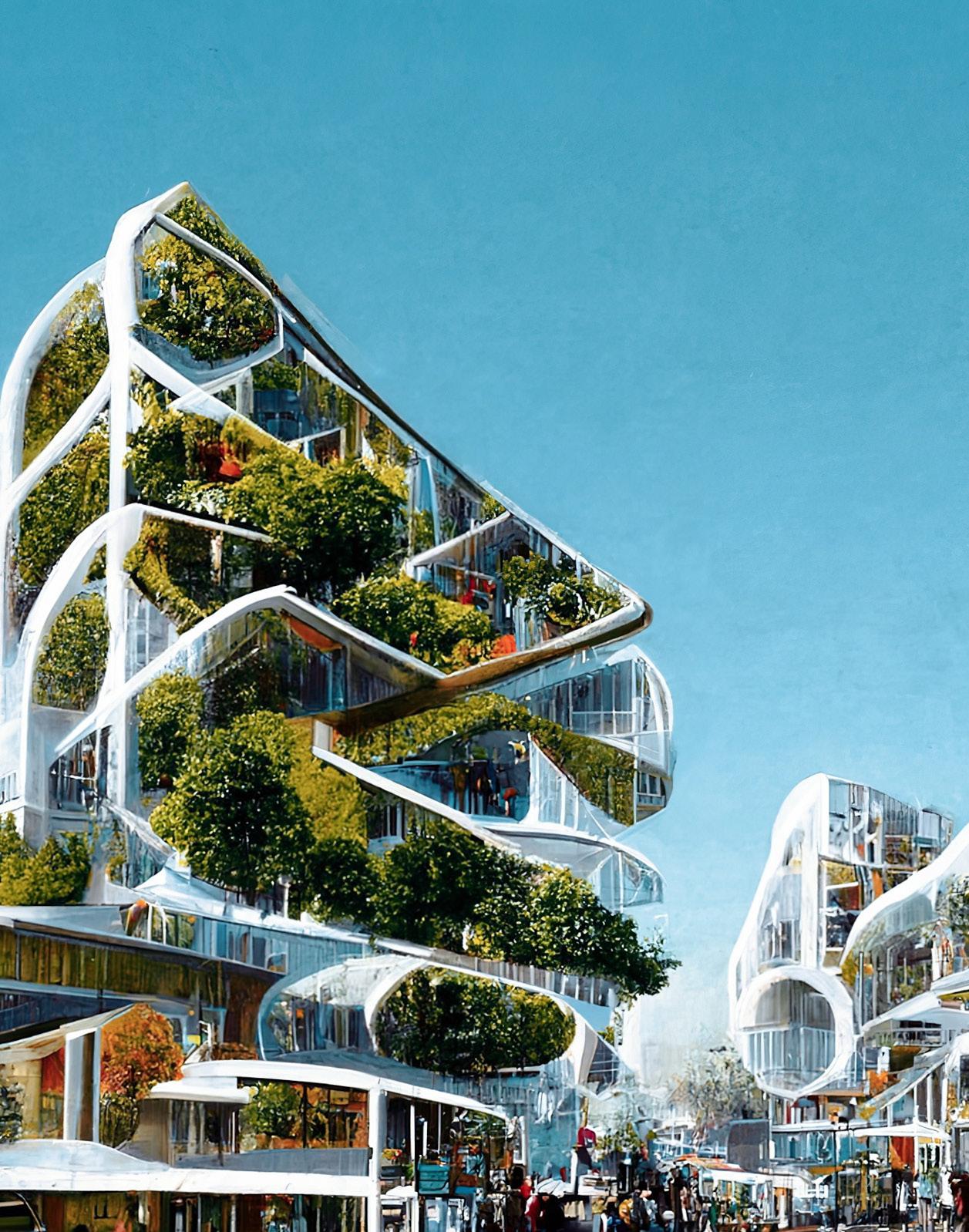


With outcomes from the Aged Care Royal Commission now on the policy drawing board, a recent Queensland development sets a precedent for improving quality of life for elderly Australians, starting from the ground up
Willow Aliento, Cundall
Rockpool Carseldine is Australia’s first 5 Star Green Star (Design & As Built), all-electric residential aged care facility.
Located within the 5 Star Green Star Communities Carseldine Urban Village being developed by state government agency, Economic Development Queensland (EDQ), the $43 million facility opened to its first residents in August 2022.
One of EDQ’s stipulations for Carseldine Village is that all projects must achieve a 5 Star Green Star rating from the Green Building Council of Australia.
The village also aims for net zero emissions and all-electric buildings without mains gas connection.
For aged care, with its 24/7 energy demand for space heating and cooling, significant hot water consumption for laundry and personal hygiene and tradition of gas-burning kitchens for on-site catering, this is a major leap forward from business-as-usual gas heating and gas cooktops.
Designed by GJG Architects, and delivered under an ECI contract by McNab, owner, developer and operator Rockpool worked closely with Cundall on the detail of delivering on the high aspirations.
Cundall Director, David Collins, says having his own grandparents moving into end-of-life care at the time he was working on the project gave an added dimension to his work on Carseldine.
“I was impressed by how open Rockpool were to things –they were willing to adopt anything sensible…I think part of the reason there have been so many issues in the sector is many operators are focusing too much on the profit line, not the people.”
Rockpool chief executive officer, Melissa Argent, says the project aimed to “break down every barrier of what aged care is.”

The facility is co-located next to a childcare centre and a kindergarten, for a start, giving residents the opportunity to be part of an inter-generational social life. The site overlooks a sportsground and nature reserve, offering green outlooks from every room, and an on-site café is open to the sports fields, connecting residents to the public on a day-to-day basis.
An electric eight-seater buggy has also been procured to take residents into a nearby village centre with its cafes and cinema, and for trips into the bush.
“People come here, and they get their lives back,” Argent says. “We have people who are now walking again and out and about after being previously housebound.”
The focus is on vitality, wellness and re-enablement, with Zumba classes, Pilates equipment and health practitioners including doctors, nurses and allied health consulting spaces on-site. Resident accommodation is grouped into communities of not more than 30 beds, to enable close relationships to form.
“The 5 Star Green Star was a real learning curve for the entire team, as it had never been done in aged care before. It is almost like we have been telling our team and the residents what it is and means.”
The feedback from new residents and their families on the result has been “sensational”, Argent says.
The learning and experience are also already being applied to the two new aged care developments Rockpool has underway at Pelican Waters and Oxley.
“We will be doing everything the same way we have done it here,” Argent says.
In an industry that often has challenges recruiting and retaining staff, the green credentials are having the opposite effect for Rockpool.
“The gas-free kitchen was initially greeted with scepticism by the chef”
“I have been getting letters from people saying they want to come and join our team because they care about the environment and want to work somewhere that has that commitment.”
The gas-free kitchen was initially greeted with scepticism by their chef, who had always worked in kitchens with gasburning cooktops.
Melissa Argent Chief Executive Officer of Rockpool Residential Aged Care“But now he’s a convert and says he can’t imagine ever going back to having gas in the kitchen.”
The plant and equipment specified foraged care homeincluded VRF systems for heating, ventilation and airconditioning and electric heat pump hot water units. A 99kw solar PV system adorns the rooftop, rainwater harvesting was installed for re-use in amenities flushing and landscape watering, and EV charging is installed for carparking.
A materials impact assessment was undertaken and low carbon materials including certified timber prioritised. The waste reduction strategy applied to design, delivery and will be continued into operations.
A smart building infrastructure is integrated to support operational efficiency and to deliver real-time data to verify performance. Argent says the analytics will also be used to identify peak load periods – such as when the laundry is operating – so they can be aligned with when the solar PV is producing maximum electricity.
The Soft Landings framework was used to smooth delivery, handover and any post-occupancy fine tuning. This gained the development additional points in the Green Star Innovation credits.
“The opportunity for an all-electric system was thrown into the mix as an opportunity to achieve two points in the Green Star rating tool – and the true positive impact was quickly uncovered and the initiative enthusiastically embraced,” David Collins says.
The gas-free kitchen was initially greeted with scepticism by their chef, who had always worked in kitchens with gas-burning cooktops but now can’t imaging going back. Image: Rockpool
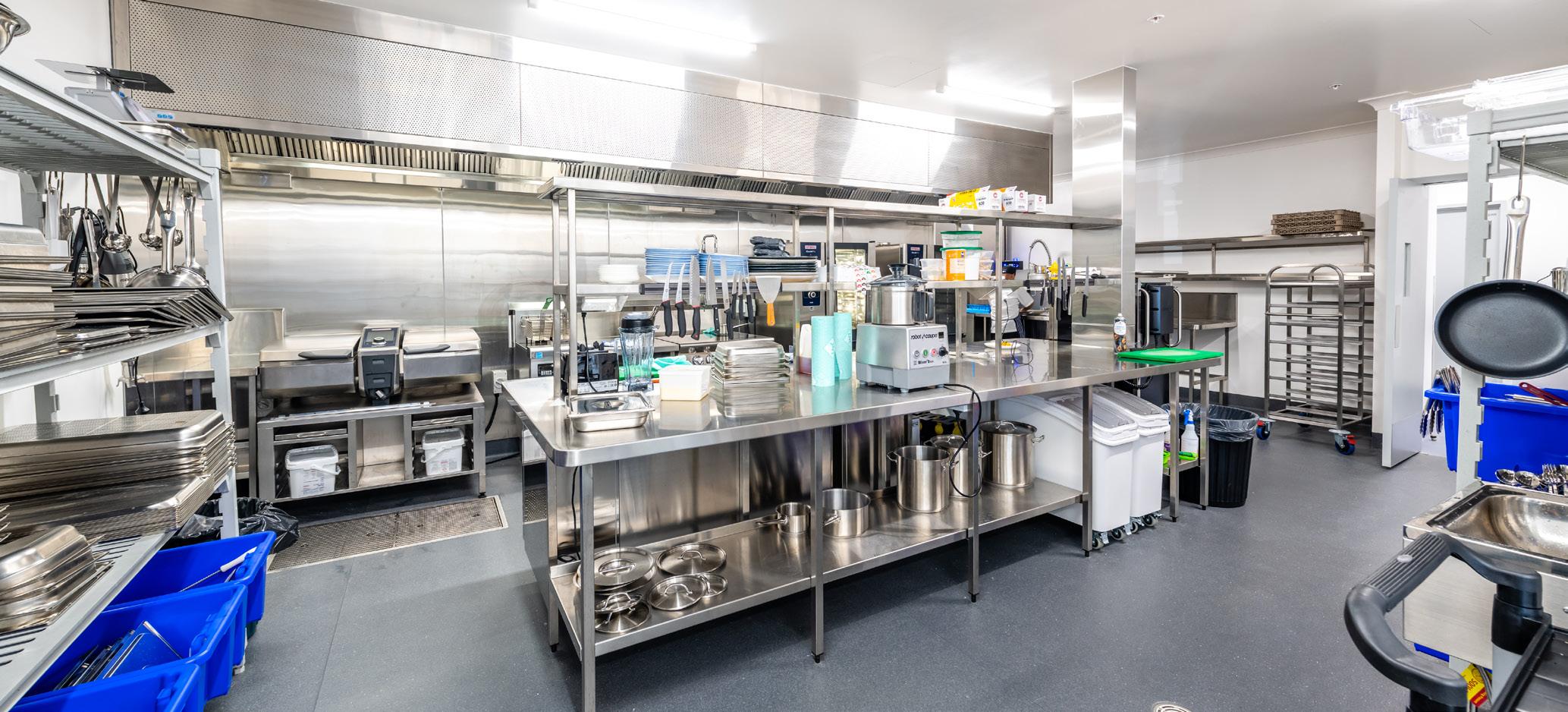
For Argent, the development also signals a response to consumer needs and wants. She points out that people currently in their 40s and 50s who have strong ideas about sustainability will expect the aged care they enter later in their lives to be exactly what Carseldine is right now.
“We are setting up a home for the future.”
Argent also has a commitment sharing the knowledge and experience the team has gained. That has included presenting with Collins at a GBCA Green Building Day in Brisbane, and she is regularly on-site with other developers in the Carseldine Urban Village explaining how they can deliver on Green Star requirements and what the commitment entails.
“The perspective of the board is the long-term return on investment makes the upfront investment in sustainability a wise one”
Rockpool’s board has played an instrumental role. Argent explains they have strong business acumen and expertise including accountancy, clinical care, engineering and construction. The perspective of her board is the longterm return on investment makes the upfront investment in sustainability a wise one.
That said, there are immediate balance sheet wins such as the lack of gas meaning there is one less (significant) supplier invoice compared to a conventional facility.

Since 2011, the City of Sydney’s Smart Green Apartments program has worked with more than 230 apartment buildings to achieve lower operational carbon emissions in this complex sector of the market.
 ROSE MARY PETRASS
ROSE MARY PETRASS
When you live in a shared apartment building, one of the biggest challenges to sustainability can be collective ownership. Owners’ corporations and strata ownership make apartment buildings complex assets with unlimited liability.
Smart Green Apartments is the City of Sydney’s award winning – and completely free of charge – residential sustainability program helping residents and businesses improve energy and water efficiency.
It’s an Australian first, the City’s sustainability programs manager Melinda Dewsnap says.
Smart Green Apartments works with large apartment buildings, focused only on the collectively owned portion of the building. Half of energy consumed in this type of building is in shared services – things like centralised heating ventilation, airconditioning systems, hot water services.
“There are huge gaps for support in strata communities, and a complete lack of visibility in how these buildings perform.”
The program, however, can produce strong results.
“Energy and water usage can be reduced by 30 per cent; some buildings reduce energy by 60-70 per cent,” Dewsnap says.
The program provides energy audits and works with national partners to provide NABERS environmental ratings, and provides costed energy action plans to improve star ratings. This work provides the data crucial to making a building more efficient.
“There’s a lot of low hanging fruit in the sector,” she says. Like lighting efficiency, variable speed drive, water pumps, and electrification.
“Electricity metering is a spaghetti mess.”
Participating apartment buildings enrolled in the program receive:
NABERS energy and water ratings and relevant education energy action plan with recommended improvements and relevant education tailored advice to reduce waste and improve recycling water saving opportunities, through Sydney Water’s WaterFix program access to training, resources, and a community network. When presented with
this information, including the payback period, most owners corporations take action.
Since 2011, the program has worked with more than 230 buildings. The Windsor on Kent apartment complex at 365 Kent Street, Sydney was able to reduce common area energy use by 34 per cent over six months.
“Collectively our buildings have reduced operating costs by $4 million. Inefficient buildings just chug along. Without the data nothing can be done.”
Dewsnap says there has been a recent, and universal, pushback against inefficient buildings, and a push for mandatory disclosure of NABERS.
“The Commercial Buildings Disclosure (CBD) program has been the most successful intervention [for office buildings] in Australia. Providing that information drives market change… Mandatory disclosure [for apartments] is coming.”
“By engaging communities we promote information and support for all residents.”
Pathways to net zero, resilience challenges, climate change impacts and adaptation, defects, challenges in the high density residential sector are all issues that owners corporations are trying to resolve. But Dewsnap says it’s a challenging space because of the nature of collective ownership – tailored information and support is vital.
She also points out the reality that apartments are the future of the Australian housing market as our population increases.
“We’re managing increasingly complex assets collectively in cities during climate change – apartments are what more people will live in the future.”
In these “vertical villages” owners corporations are looking to sustainability, resilience, and social cohesion.
Address: Castlemaine, Victoria ,
Building type: Residential house, 100 square metres
Cost: $200,000
Owner/builder: Ian and Marita Lillington
Completed: 2018
Ian and Marita built their own home in 2018 in Castlemaine, central Victoria, about 120 kilometres north of Melbourne.
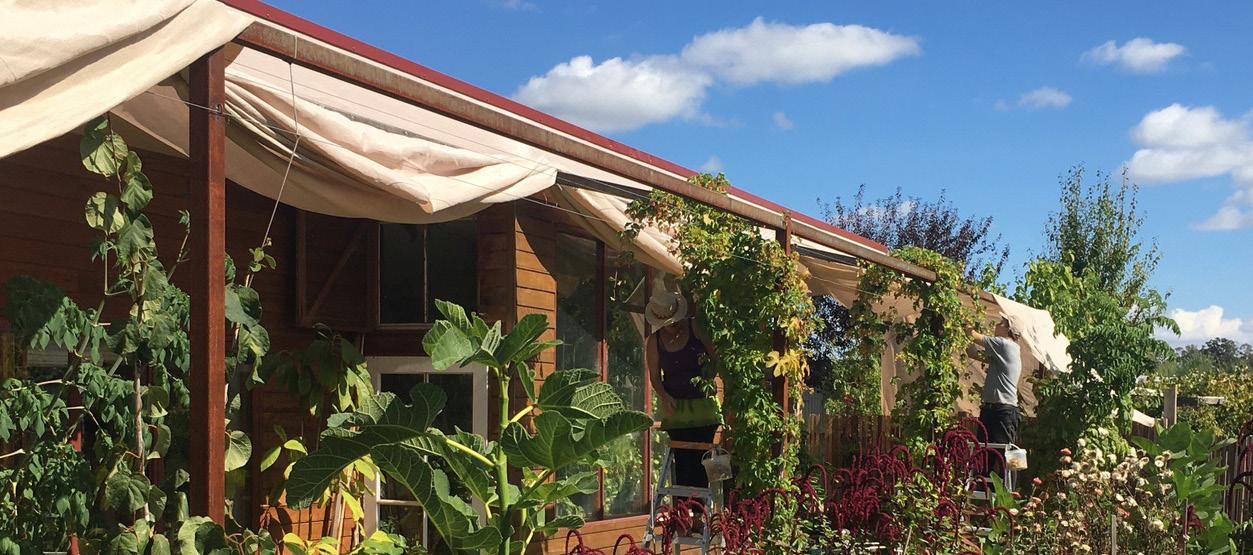
Long term residents of the country town, they chose to be owner-builders, allowing them management control and almost 100 per cent direction over home design.
Influenced by permaculture design, they wanted a home that integrated well with their productive food garden. They chose straw bales as the wall material and highly insulated ceilings with double glazed windows. A small internal area – just over 100 square metres – is complemented by the large pergola.
The house follows passive solar design principles – insulation, cross ventilation and north facing windows with an eave. The concrete floor acts as thermal mass that keeps the house above 16 degrees at night. With cloudy winters in 2021-22, there was not enough solar gain. So a small electric heater was added.
The house has a 6 kilowatt solar PV system feeding back to the grid, meaning low to no bills. A small bottle of gas in the kitchen is used in the rare event of a blackout.
Technically the house is a wooden frame structure with chunky wooden corner posts sourced from a salvage yard.
The roof is single pitch, a 5 per cent slope with 11 metre long colorbond sheets. The roof is supported by L-beams that are almost 500 millimetres deep, allowing for R7 Batts to be installed.
There is no loft space. The walls are made from extracompressed straw. Baling machines can be set to compress the straw harder than standard.
Rain water from the roof goes to a 22,000 litre tank with a simple pressure pump that supplies the house and some garden taps, while the summer garden is irrigated by mains water. The house has both a flush toilet and a compost toilet.
In summary, the house focussed on “simple yet attractive” and comfortable. The rectangular floor plan and simple roof line helped us to keep on budget, as did being owner-builders, as we took the management decisions and risks, and also did a lot of the labouring.
Planning took six months followed by construction – from pouring the slab until moving in – which took around six months.
The owners believe this type of house could be a standard and be mass produced as an alternative to the black-roof energy consuming brick veneer suburbs all around us.
Address: 17-22 Grattan Street, Prahran, Victoria
Building type: Mid-rise, mixed-use residential with 43 one, two and three-bedroom apartments across seven levels, plus ground floor retail and 500 sq m of office space
Certifications: 7.3 star NatHERS rating
Architect: Plus Architecture
Developer/project manager: Little Projects Co
Builder: Cobild Construction
Structural/civil engineer: WSP
Façade consultant: Inhabit Group
Tiling: TLG Roofing Melbourne
Value: $19.5 million ($39 million total development cost)
Completed: 2022
Built on a brownfield site reclaiming disused urban land, the site-sensitive building surpassed sustainable building standards in order to meet local planning requirements.
Recycled bricks from the original building were repurposed for use in the new building. Sloping form maximises natural sunlight, while large window sizes and cross-ventilation allow for passive heating and cooling.
A number of passive thermal management and heat gain initiatives apply within the building, including bolstered insulation and double glazed windows facilitate effective thermal management.

Solar panels provide clean energy, and an on-site water recycling and storage facility irrigates the building’s planter boxes, with storm water treatment in the capacity of 24,000 litres connected to toilets for flushing.
One-for-one bike and car parking provided onsite to support residents in sustaining an active, low-emission lifestyle.
The design involved precise 3D modelling and CAD-based drawings alongside the skilled craftsmanship of handmade, hand-laid tile, months of dedicated research, testing various construction methodologies and in consideration of the location’s built heritage.
A special feature was 15,000 imported Spanish terracotta green roof tiles arranged in a mosaic, informed by the colours of the surrounding landscape and local heritage hotels of Prahan.
Working with a tile manufacturer in Spain, the structurally compliant roof tile is a lighter weight than alternative construction materials tested.
It claims to be the first and only building in the country to make use of roof tile in this way, with collaboration between the design team, builders, roofing contractor, tiler and façade engineers to ensure that the integrated façade was realised to applicable standards.
With natural light being a priority, the weight of windows, some reaching over 500kg, and the need for them to meet the FP1.4 waterproofing compliance standards, presented a structural challenge. The builder, Cobild, alongside the façade consultant Inhabit, resolved the complexities using a truss system developed by Bolt Blue Constructions and Dynamic Steel Frame to ensure adequate stability for the windows and tiles. This system is fixed to post-tensioned slabs, which allow greater flexibility in achieving the unique design whilst also ensuring rigidity.
Address: Watson, Australian Capital Territory
Building type: Residential house, 197 square metres in size
Certifications: NatHERs Energy Efficiency Rating of 7.7 Stars, Airtightness score of 4.95 m³/h/m² at 50Pa
Architect: Light House Architecture and Science
Builder: Edward Robert Builders
Value: $482,600 ($2,450 sq m)
Completed: 2022
Energy efficiency
What was once a tired, uncomfortable and inefficient 1960s house, poorly extended to the rear in the 70s, has been transformed into a super energy-efficient, comfortable and climate-resilient home.
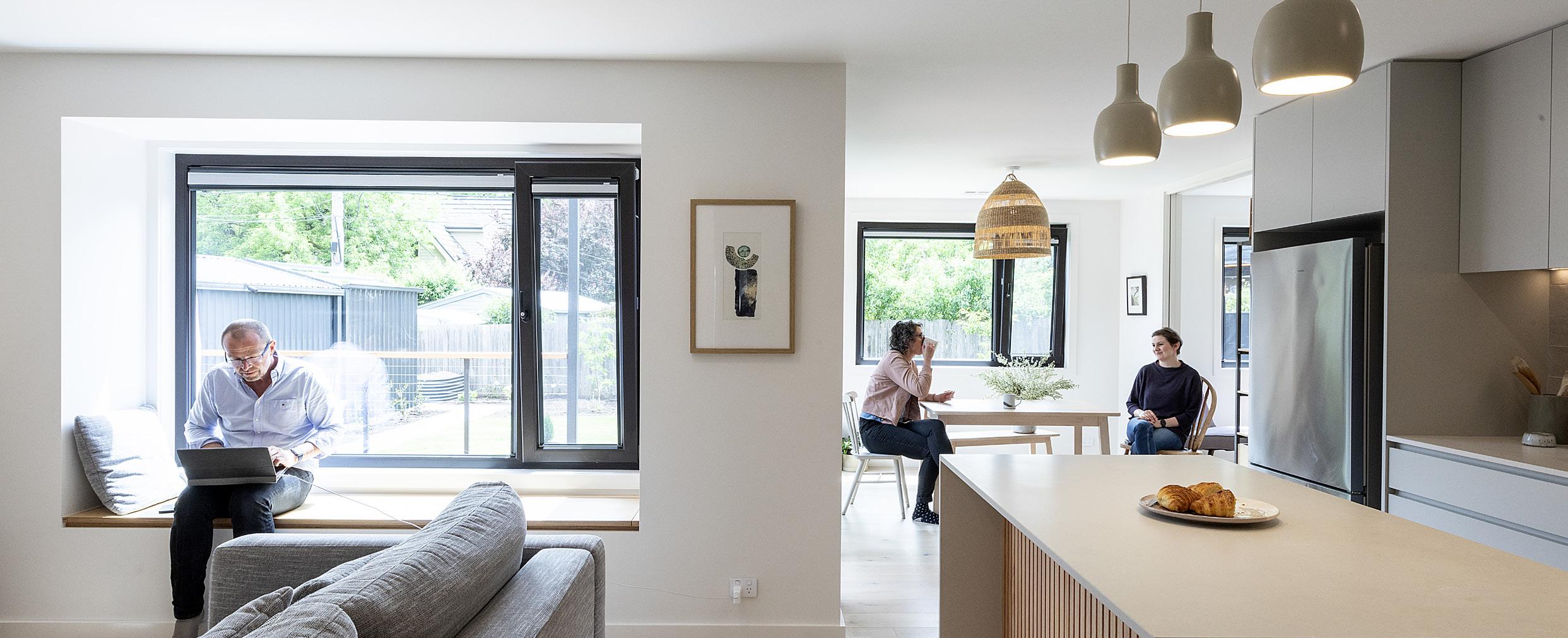
Renovated using solar passive design principles and NatHERS energy modelling software, the energy performance of the house was modelled at every stage of the design process which informed design and construction decisions.
It is snug and airtight: it has a low air leakage permeability rate. This level of airtightness was achieved without the use of internal air barrier membranes and service cavities, keeping construction costs low.
This all-electric home uses energy efficient appliances such as a Sanden hot water heat pump, induction cooking and reverse-cycle systems. There is sealed LED lighting throughout and all exhaust fans have dampers.
The home is 33 per cent smaller, and uses 80 per cent less energy than the average new Canberra house.
Water efficiency
A 5000 litre rainwater tank was installed for the laundry, toilets and gardens. Water efficient 4 Star 4.5/3L dual flush toilets and 4- and 5 Star kitchen and basin mixers were installed. The garden was planted with drought-tolerant natives to attract bees and birds.
Embodied carbon
The house in this project has been recycled instead of knocked down – representing a 136 per cent reduction in global warming potential compared to an equivalent new 6 star home in Canberra. Only portions of some walls were demolished for new windows and the minor extension.
Site management
A detailed site management plan that included tree protection, landscape management and soil erosion control was used to guide responsible construction on site.
All materials removed were sorted and recycled. No toxic building products contaminated the soil; the ground is suitable for plants and gardens at the end of construction. All large plants were retained and are still in place, alive, and healthy.
Airtight design and construction protects the home from outdoor contaminants. However, every room has at least one operable exterior window to allow fresh air in. Low VOC paints and finishes were used throughout. No varnishes were used.
New materials were chosen for their environmental credentials to allow for a lighter footprint over a longer lifetime. Weathertex was specified, which sources from PEFC certified state forest or private hardwoods from controlled sources. All external cladding and roofing materials (bricks, Weathertex and Colorbond steel), are recyclable.
From a design and construction perspective it is much easier to simply add an energy-efficient extension and largely ignore the original home, than to optimise the existing footprint.
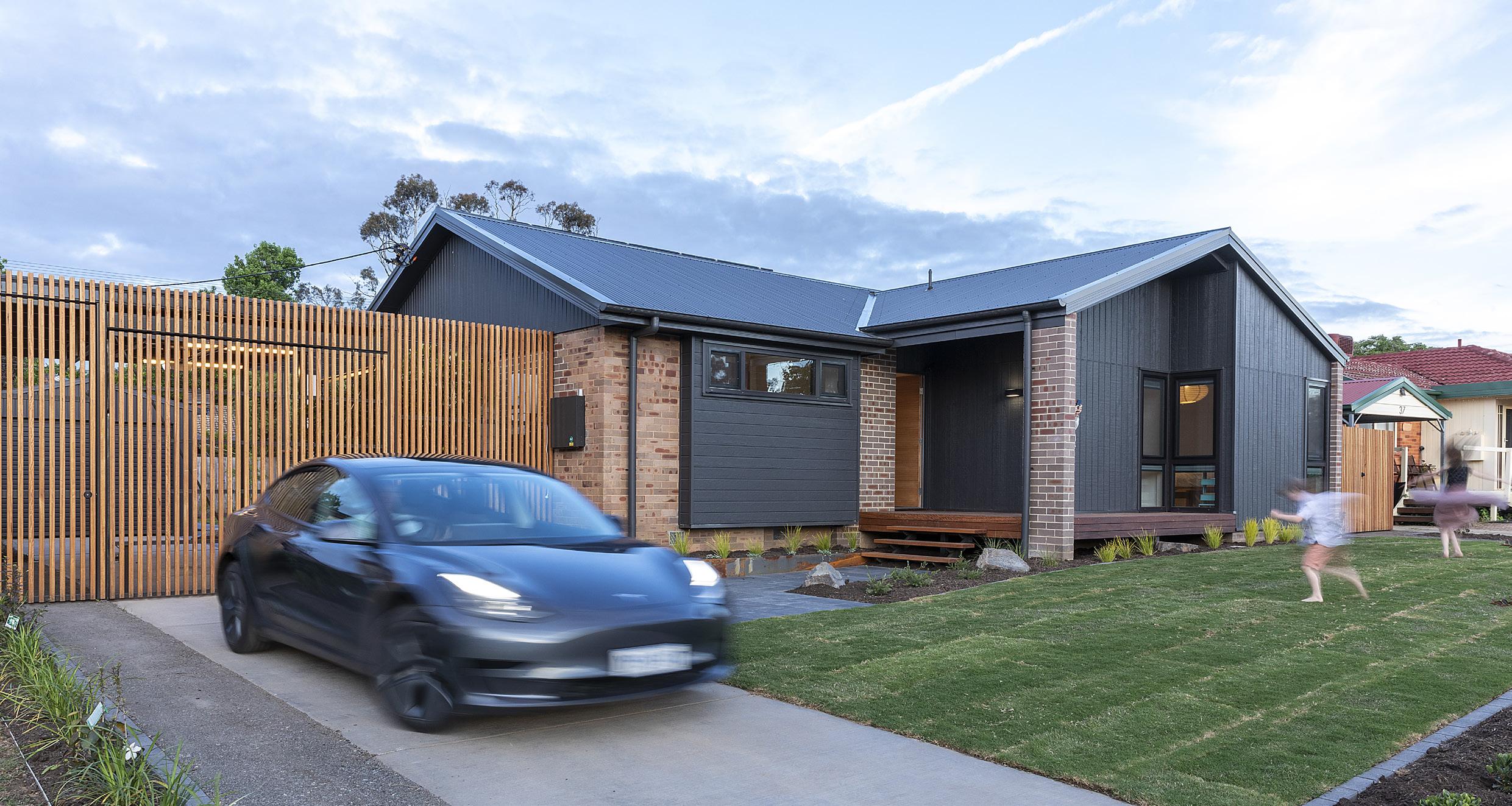
Using EER thermal performance simulation software to optimise an energy efficient design for the site and climate, and then physically inspecting and testing the quality of the building envelope during construction, the architect was able to guarantee the house would perform better than the NatHERS energy rating suggests.
A thermal camera at the end of the build checked that insulation had been installed to a high standard and with complete coverage. A blower door test at the end of construction identified and air leak, which were then stopped. This approach enabled the dwelling to go from 3-Stars to 7.7-Stars.
By combining building science with the philosophy of designing space and energy efficient homes, the owners created a home that is practical, efficient, and thermally comfortable.
This all-electric home now requires very little mechanical heating and cooling, and its energy consumption has dropped massively and it generates way more electricity than it uses.
The clients say: “We love the cool and calm sanctuary of our new home. Gone is the tired ex-govie that cost thousands of dollars to run. In its place is a modern, energy efficient makeover that while compact in dimensions, still feels spacious and luxurious. The living spaces flow so well and all the uPVC thermally sealed windows bring the outside world in.
“We especially love the huge sliding door from the dining area onto our spacious deck. When the wisteria grows across the pergola we will have a gorgeous outdoor entertaining space, shaded in summer but allowing in the warm winter sun.”
Address: Eternity Life Apartments, West Footscray, Melbourne
Building type: 12,500 square metre multi storey low-rise residential
Certifications: 7.3 Star NatHERS Rating, Platinum level Livable Housing Australia
Architect: k20 Architecture
Developer: Longboat Development Group
Builder: Longboat
Completed : 2021
Situated next to Stoney Creek, an active waterway leading to the Maribyrnong River, this ecologically sustainable development integrated residential building and draws inspiration from local pitch-roof buildings at Melbourne’s Docklands, and the industrial warehouse heritage of the Footscray region.
The building, containing 61 apartments, is a mass timber superstructure built entirely from upcycled timber, rather than using traditional concrete and steel. The facade has been locally sourced from recycled black butt timber.
The laminated timber building aims to be socially inclusive and is 71 per cent carbon neutral.
Of the 61 apartments, 15 have been designed under the National Disability Insurance Scheme requirements to be universally accessible to accommodate people with disabilities, including for wheelchair access and to accommodate hospital-grade care devices.
These units are Platinum level certified under Livable Housing Australia’s (LHA) Livable Housing Guidelines.
The building is clad in sustainably sourced hardwood timber and achieved a 7.3 Star NatHERS rating.
An independent life cycle assessment found that up-front carbon emissions were reduced by 52 per cent and embodied carbon reduced by 71 per cent. .
The project has many smart solutions including individual smart metering, solar shading, cross flow ventilation, natural and low toxicity materials, increased insulation, LED lighting throughout, double glazing and thermally isolated frames, all of which contribute to lower heating and cooling costs for residents. The light-coloured roof reduces heat load.
Designed to minimise its environmental footprint and subsequent impact on site, it occupies 50 per cent of the land.
Landscaping on the south side has been granted to council as a community reserve. In addition the council has been gifted $50,000 to complete the landscaping scheme approved. On completion the site is to be recognised under Landcare NSW’s Land for Wildlife voluntary property registration scheme.
The adoption of ESD principles contribute to lower operating costs for residents and the achievement of a 7.3 Star NatHERS rating. These include:
• solar power and solar boosted hot water
• individual smart metering
• energy saving windows
• rainwater harvesting
• master electricity shutdown switches
• solar shading
• cross flow ventilation
• natural and low toxicity materials
• minimal building envelope, allowing for more green space and flora within a highly urbanised environment
• access to natural light for internal spaces, reduced reliance on artificial lighting and cooling
• recycled and locally sourced building materials including laminated timber construction technique for superstructure, and recycled black butt timber for facade
• Land for Wildlife registered, attracting native wildlife by reintroducing Indigenous landscaping
• passive design – natural ventilation through operable louvered glass in corridors
• enhanced thermal performance through double glazed windows and highly effective insulation between single laminated timber walls.

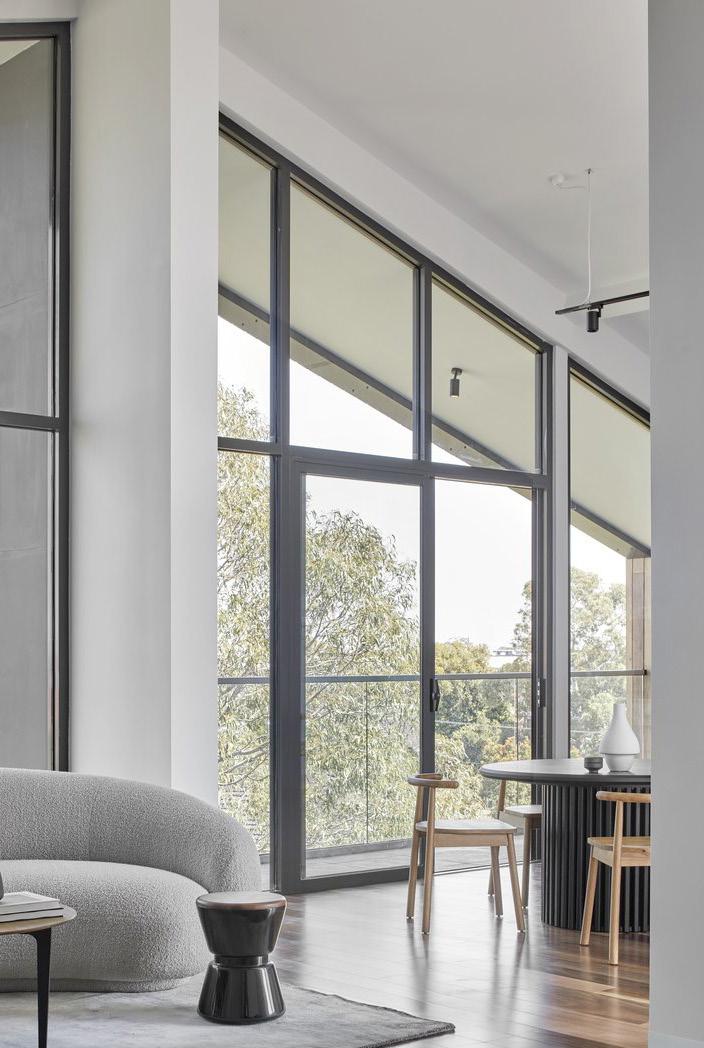
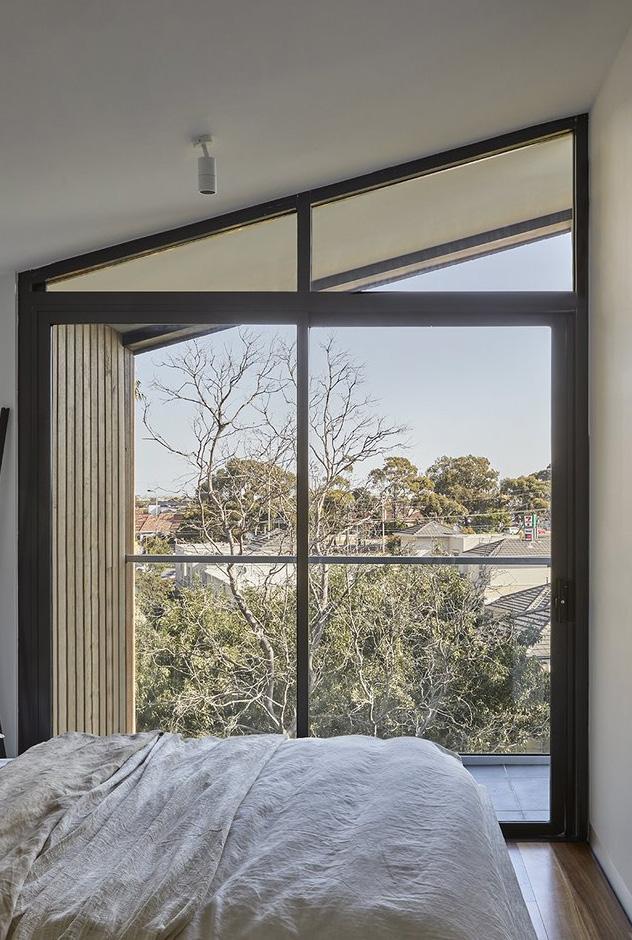
3E Group
3E Group is an industry-leading energy services company specialising in integrated net zero solutions
A.G. Coombs A specialist provider of integrated technical building services and systems
Airus Australia
Australian Life Cycle Assessment Society
Airflow technology for heating and cooling, offering savings on energy costs, HVAC costs and optional air purification add-ons
Professional organisation for people involved in the use and development of Life Cycle Assessment (LCA), management and thinking
Australasian Procurement and Construction Council Australian and New Zealand government agencies in procurement, construction, asset management and property management policy and practice
Australian Passive House Association
BlueScope Australia
Boral
Brickworks
BuildFit
Building 4.0 CRC
Educating, promoting and supporting the delivery of certified Passivhaus buildings in Australia
Provider of steel materials, products, systems and technologies, including low carbon steel
Boral produces the lower carbon concrete ENVISIA
Building material manufacturers specialising in bricks durable and Climate Active Certified Carbon Neutral Bricks
Provides information about products and services that have demonstrated compliance, provenance and impacts
Industry-led research initiative co-funded by the Australian Government that aims to develop an internationally competitive, dynamic and thriving Australian advanced manufacturing sector
Built Australian construction company with a focus on sustainability (Sponsor)
BvW Global Procurement advisory, management consultancy and implementation partner
Capral Aluminium
Cement Australia
Aluminium provider offering lower-carbon primary aluminium LocAl
Supplier of cement products including low embodied carbon concrete admixture GreenCem
Clean Energy Finance Corporation
Climate Alliance
COMFORTiD
Coreo
Donovan Group/utecture
Government-owned Green Bank established to finance the clean energy sector
Membership-based non-profit that helps business leaders become better informed about the opportunities and risks presented by climate change
Technology and management specialists in energy efficiency, district heating and waste heat recovery
Assists businesses to transition to a circular economy
Constructions solutions provider that offers sustainability software airbuildr and utecture
Edge Impact Impact consultancy offering sustainability strategy, ethical procurement, lifecycle thinking and sustainable delivery
EPD Australasia
Cerclos
Good Environmental Choice Australia
Global Real Estate Sustainability Benchmarks
Green Building Council of Australia
Global Greentag
Hanson
Holcim
Provides businesses with a framework for independently verified, Life Cycle Assessmentbased environmental data, Environmental Product Declarations, and Climate Declarations
Offers life cycle design software tools eToolLCD and RapidLCA
Ecolabel that verifies whether product and services are better for the environment and human health
Independant provider of validated actionable ESG data and peer benchmarks for financial markets
Education, advocacy and rating system for the sustainability of buildings, fitouts and communities
Product certification for environmentally sustainable and ethical products
Construction and building material supplier of premixed concrete, aggregates and precasts
Produces ECOPact high-performance low carbon cement
Hyne Timber Producer and supplier of sustainable timber building products including Australian glue laminated timber
Infrastructure Sustainability Council
Inhabit Group
Member-based organisation supporting the infrastructure industry towards sustainability
Design led consulting group focused on providing specialist engineering services
Interface Supplier of carbon neutral tiles and other modular flooring solutions including rubber and vinyl
International WELL Building Institute
KPMG Origins
Living Future Institute of Australia
Performance-based system for measuring, certifying and monitoring the impact of human health in design, construction and operations of buildings, fitouts and communities
KPMG recently released its Building Trustworthy Indicator and the KPMG Origins “Asset Impact” product to support the construction sector to create sustainable, low carbon environments.
Global network working towards regenerative design in the built environment
Materials and Embodied Carbon Leaders Alliance Brings together sectors across the building and construction supply chain to reduce embodied carbon in the built environment
Matrak Construction material tracking platform that provides end-to-end supply chain visibility to manage materials to reduce waste and inefficiencies
MCi Carbon
Scalable carbon platform technology to capture and convert industrial carbon dioxide emissions into solid bulk materials used in new low-carbon products for construction, manufacturing and consumer markets
Multiplex
Nationwide House Energy Rating Scheme
National Australian Built Environment Rating System
Australia-based global construction company with a focus on environmental social governance (ESG) in its supply chains
Energy ratings provider for new dwellings towards energy efficient, resilient, affordable and comfortable homes
Provides simple, reliable, and comparable sustainability measurement across building sectors including hotels, shopping centres, apartments, offices, and data centres
NATSPEC Government and industry owned non-profit organisation aiming to improve quality and productivity of the built environment through leadership of information
Pangolin Associates
Race for 2030
Reclaim PV Recycling
SIMS Metal
Slattery
Smart Green Apartments
SmartCrete CRC
SmarterLite
Sphera
National energy and carbon management consultancy and Certified B Corp offering a range of services
A collaborative research centre driving market transformation programs to deliver our targets of reducing energy costs, cut carbon emissions and increase customer load flexibility to allow increased penetration of renewables in the grid and increased reliability
Provides a range of services to help users, installers and manufacturers manage end-of-life solar panels and associated batteries
Buys and processes scrap metal from businesses, other recyclers and the general public
Property and construction advisory firm specialising in early phase advisory, quantity surveying and cost management, including carbon planning and measuring embodied carbon
Program that identifies opportunities for environmental savings in high-rise multiresidential apartment buildings and provides retrofitting implementation support including financial support
Cooperative research centre concerned with improving concrete structure engineering and the development of advanced manufacturing of concrete products and infrastructure
"Produces sustainable, emission-free photoluminescent lighting technology for safety and emergencies”
Provider of ESG performance and risk management services including consulting and integrated life cycle assessment software GaBi
Start2See Life Cycle Assessment (LCA) experts including Environmental Product Declarations
Supply Chain Sustainability School
Sustainable Australia Fund
The Footprint Company
thinkstep-anz
Timberlink Australia
Vivit Group
Enables socially, environmentally and economically sustainable supply chains through open access to educational resources
Finance provider for businesses to upgrade their buildings to achieve savings through energy efficiencies, as well as addressing climate change
Aims to enable the design and construction sector to deliver net zero carbon design innovation including offering whole of life and embodied carbon data for construction materials
Certified B Corp providing consulting services to support sustainability initiatives, including include life cycle assessments, environmental product declarations sustainable procurement strategies and more
Sustainably grown Tasmanian certified plantation pine timber products
International strategic advisory which offers ESG reporting
Wagners Producer of construction materials and services including cement, concrete, aggregates, bulk haulage services, precast concrete and reinforcing steel, and sustainable products solutions including Earth Friendly Concrete and Composite Fibre Technologies
The Your Home 6th edition has up-to-date information on energy efficiency, sustainable design practices and construction systems for the residential building sector. It features the latest advice written by building, design and construction experts from around Australia. It is relevant across all states and territories and includes references to Australian Standards and the National Construction Code.

Whether you are a designer, builder or architect, Your Home provides all the latest guidance and advice on energy efficient materials and construction systems to help you construct comfortable and adaptable homes for your clients.
There are 71 comprehensive chapters with the latest information on cladding systems, insulation, building
membranes, retrofitting and renovating to improve thermal performance, and building for adaptability and resilience to weather extremes.
Brand new chapters have been added on condensation, ventilation and airtightness, building in bushfire-prone areas, hemp masonry and the ‘Passive House’ standard.
Your Home is available free online and as an affordable book. Visit yourhome.gov.au to read online or buy the book.
Bulk order discounts are available on soft cover book orders of 10 or more. Discounts range from 15–25%.
WSU Centre
Smart Modern Construction Industry collaboration initiative embracing smart technologies and processes in delivering a modern construction industry
XLam Engineered timber panels and glulam beams for use in conventional and mass timber construction projects
Your Home
The Your Home website and its accompanying book and case studies are a “guide to creating sustainable homes for the future”. It includes the latest up-to-date information on energy efficiency, sustainable design practices and construction systems for the residential building sector.
© The Fifth Estate 2023