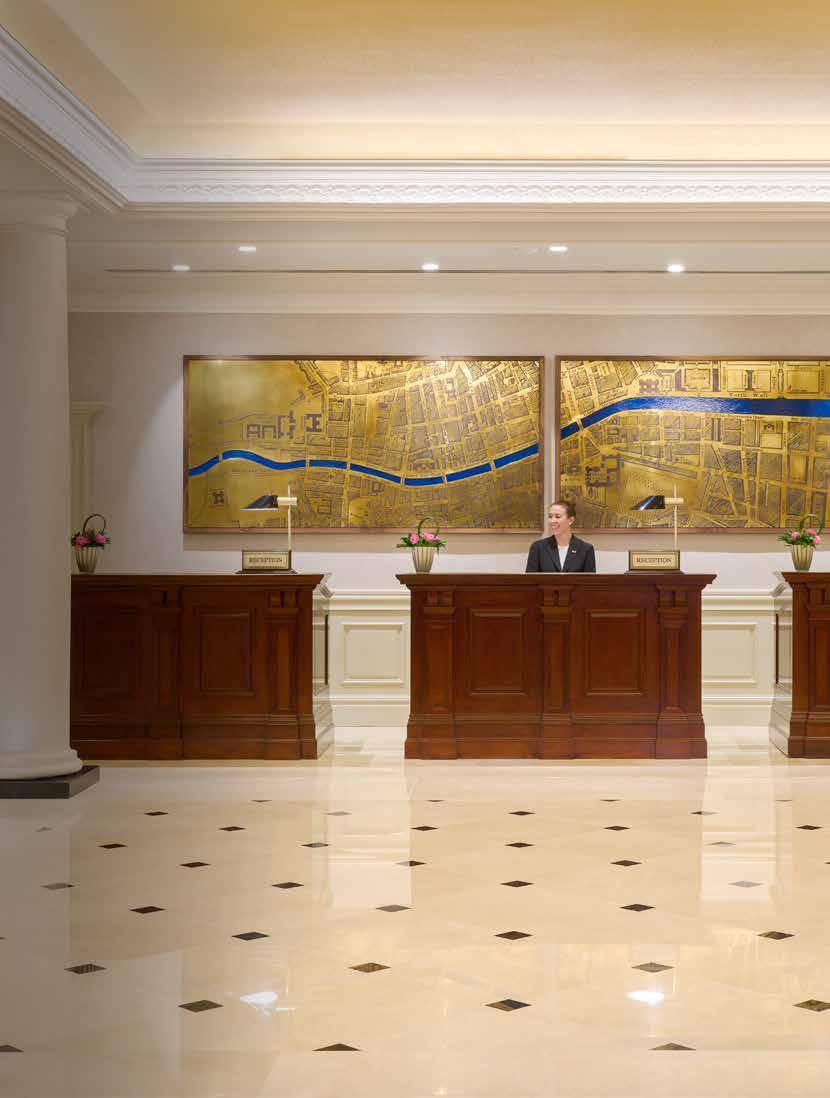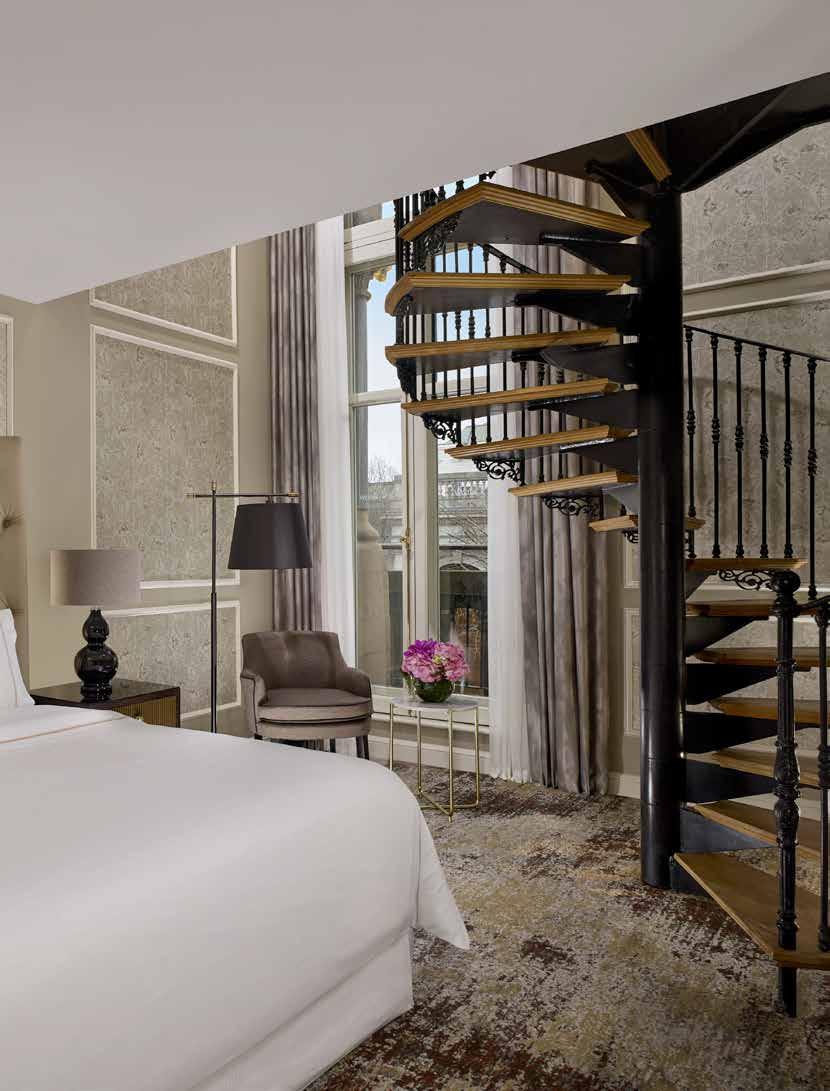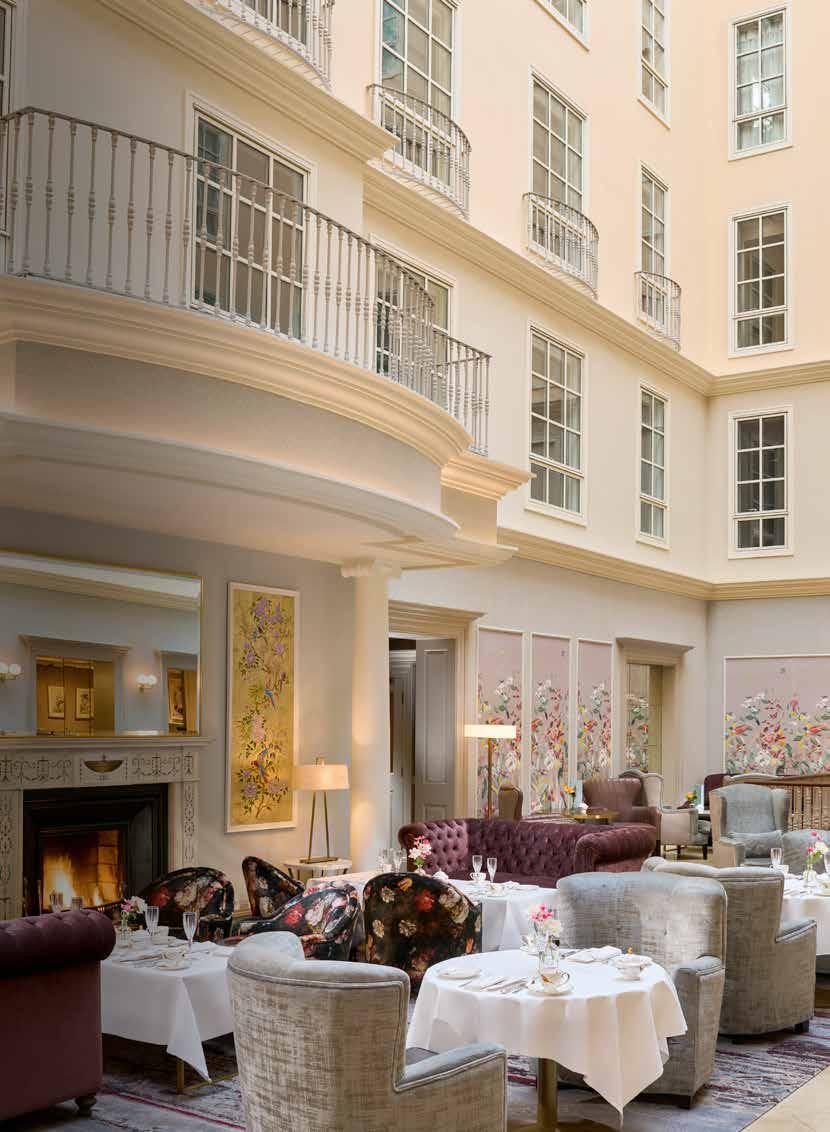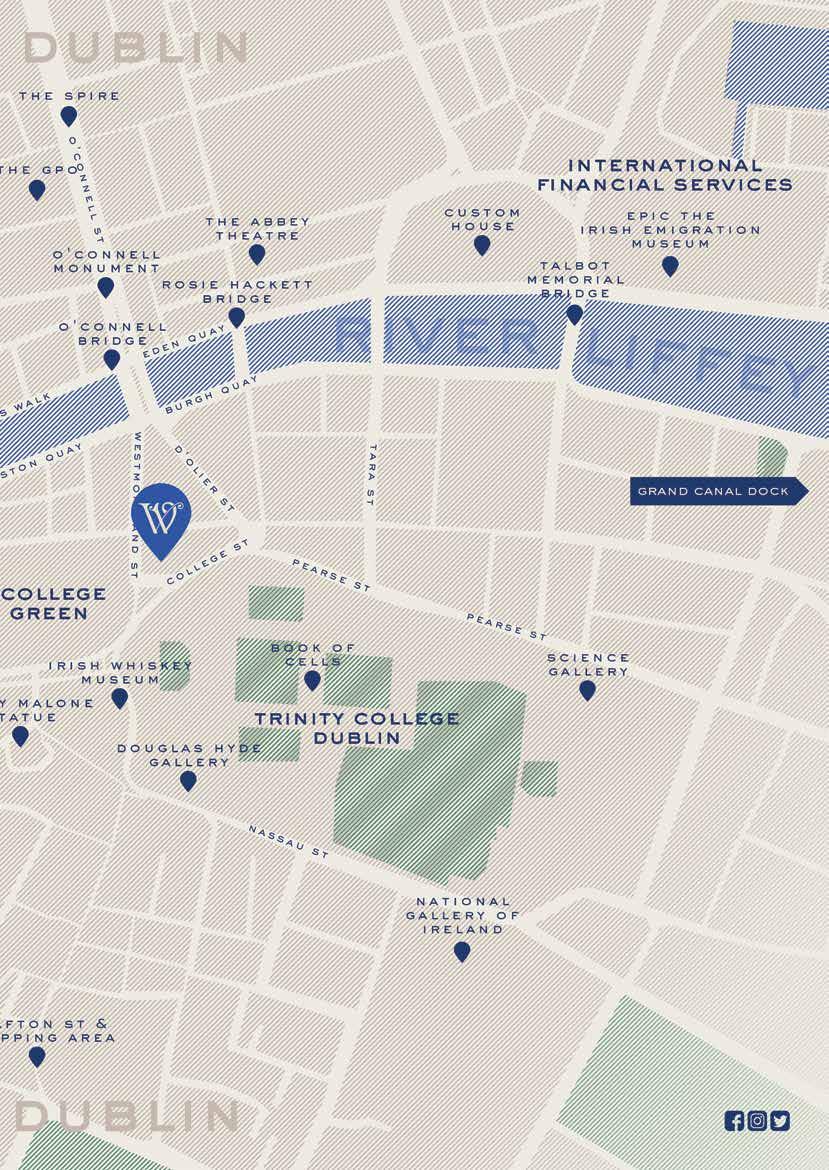
Meetings & Events Brochure



Meetings & Events Brochure

At the beating heart of commerce and culture in Dublin, The College Green Hotel Dublin offers all you need for a successful business or social event. The selection of unique and inspiring venues, five star cuisine, and dedicated team combine to make The College Green Hotel Dublin the most prestigious place to gather, inspire and recharge.
Standing at the heart of Dublin’s historic business district, The College Green Hotel Dublin is a short walk from the IFSC, the Convention Centre and Ireland’s own ‘Silicon Docks’, where many of the world’s foremost technology companies have chosen to base their European operations.

We offer eight meeting spaces, each with the most current technology and premium facilities to make your event run faultlessly, with precision and élan. From executive boardrooms to the grandeur of our impressive Banking Hall, we have the setting to suit the scale you require. Whether you are hosting internal meetings, a gathering of shareholders, or an international conference, at The College Green Hotel Dublin all is provided for. Our dedicated team look forward to welcoming you.


In the beating heart of Dublin, beside Trinity College, within easy walking distance of Dublin’s business and financial district and world class visitor attractions, shopping and entertainment. Just 100 metres from Trinity Luas Stop and 10 kilometres from Dublin International Airport.
accommodation
191 guest rooms and luxury suites.
dining
The Atrium Lounge, Morelands Grill and The Mint Bar.
meeting & event rooms
8 meeting and event spaces with capacity for up to 300 guests.
the banking hall
The most exquisite meeting room in the city, with its own private entrance on College Street, this dramatic, ornate space is ideal for conferences, gala banquets or shareholder presentations.
Each Mezzanine meeting room offers the most current technology and premium facilities to make your event run faultlessly.
wi-fi & audio visual
High-speed internet access and advanced audio-visual facilities.
a dedicated team
Our dedicated Meetings and Events Team will guide you in tailoring your event.
rewards
Marriott Rewarding Events.


The Banking Hall is the most exquisite event space in the city, sensitively restored with authentic features retained from its origin as a bank in the 1860s. With its own private entrance, this dramatic, ornate space is ideal for conferences, gala banquets, celebrations and weddings. Georgian pillars and doorways undergird the ornate plasterwork ceiling hung with four Waterford Crystal chandeliers, each dripping with 8000 crystals. Relics of the building’s financial past accentuate its atmospheric décor. Capacious or intimate, The Banking Hall can be configured to accommodate up to 180 guests for a gala banquet, 250 guests for a theatre style meeting or 300 guests for a reception style event.






every event is important. yours is important to us.
The Mezzanine Event Suite offers five prestigious meeting spaces. The Guinea, the Florin, the Tanner, the Shilling and the Halfpenny have each been named after an historic coin in tribute to our history. This collection of versatile, daylight-filled venues can cater for up to 100 delegates theatre-style or 64 guests for a private lunch or dinner, with the option to add three adjacent breakout spaces.


In our 191 rooms and suites, everything is considered for the utmost in comfort. Décor that blends modern chic and traditional inspiration. Crafted with natural materials such as Donegal linen, and custom-woven carpets inspired by the Irish coastline, these spacious settings are designed to offer a sense of scale in a calming ambience. A private cocoon in the heart of the city, a base for adventure, a home away from home.






the atrium lounge
Rising over five floors to the glass canopy of the ceiling, The Atrium Lounge truly is the heart of the hotel. Natural daylight spills down on the scene and sets the tone for serenity and relaxation in Dublin City Centre.
Relax in these artfully designed surroundings as you enjoy our inspiring menu and impeccable service. Focused on crafting thoroughly modern Irish cuisine, our chefs are masters of the art. Which is only appropriate given the gorgeous ornamental interiors, inflected with Art Deco stylings, that make Morelands Grill a delightful eatery.
Previously a bank vault, this was a place to store wealth, secure valuables and keep secrets safe. Now, in the depths of our hotel, it retains the discreet ambience of its former purpose. The central bar offers Dublin’s finest array of beverages, from spirits to cocktails, beers to brews, and non-alcoholic options too.

