The Burr Group

Springs Farm
POOLESVILLE, MARYLAND

21100 W Offutt Road
Welcome to Stoney Springs Farm, an exceptional 315+ acre property in western Montgomery County, offering bucolic charm, serenity, privacy, and breathtaking panoramic views from Sugar Loaf Mountain to the Bethesda skyline. Upon entering the winding, tree-lined entrance, it becomes clear you have arrived at an extraordinary destination. Thoughtfully designed and built in 2010 with the finest workmanship, every detail has been crafted to perfection.
A modern-day reimagined, timber-framed bank barn anchors the estate, extending over 8,200 square feet on three, fully conditioned levels – perfect for collectors and entertainers. A fourbedroom, three full and one half bath colonial farmhouse is comprised of 4,800 square feet and features a desirable main level primary suite, a quintessential country kitchen, two covered porches, and is equipped with geothermal HVAC. Additional property amenities include a fourbay agricultural equipment building, a substantial detached 3-car garage, recreational trophyworthy hunting with trails, stands and food plots, a fenced orchard, and a percolation-approved site for a future 6-bedroom home.
Located just 30 miles from Washington, DC, Stoney Springs Farm combines the tranquility of countryside living with urban accessibility to culture, dining, and entertainment. Whether you are seeking an agribusiness, a car museum, an event venue, equestrian pursuits, or an enduring legacy, this property offers endless potential and is a canvas ready for your imagination.



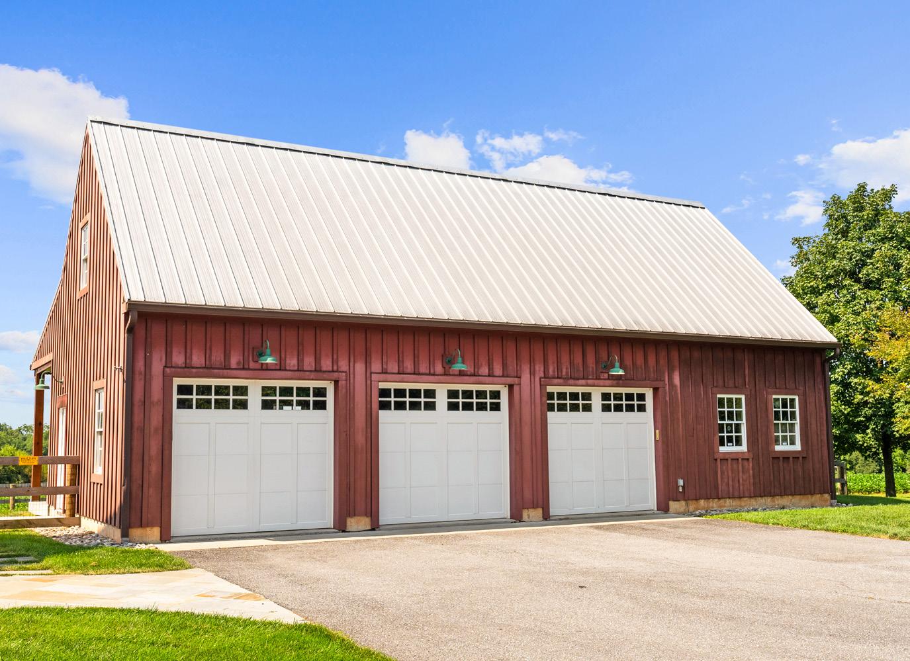
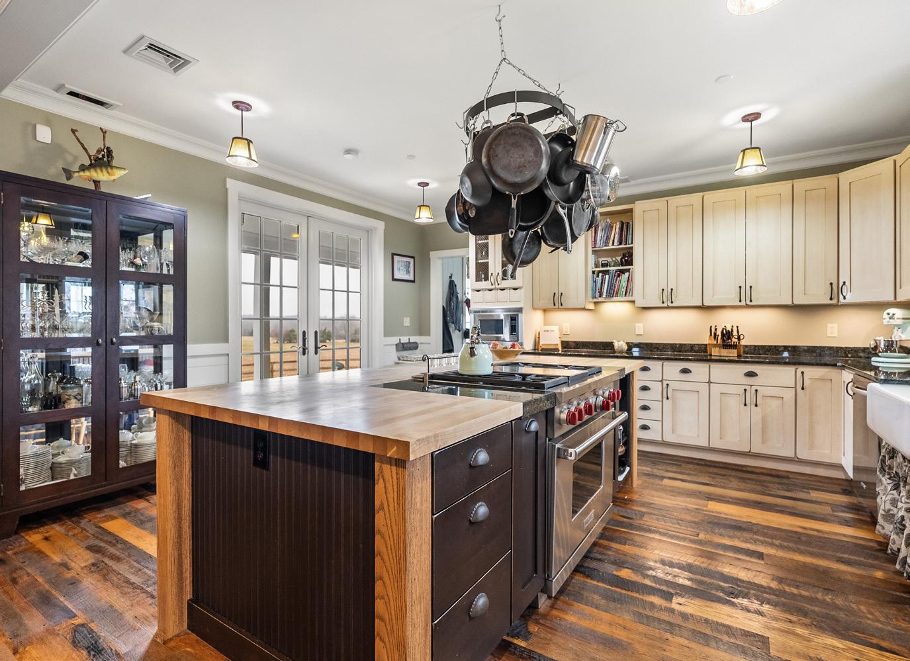




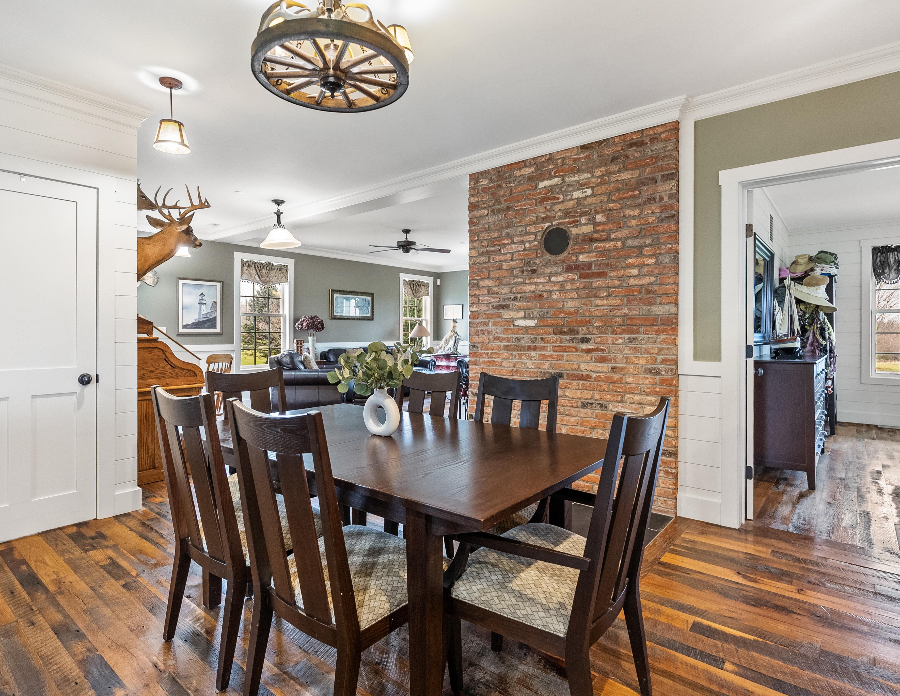



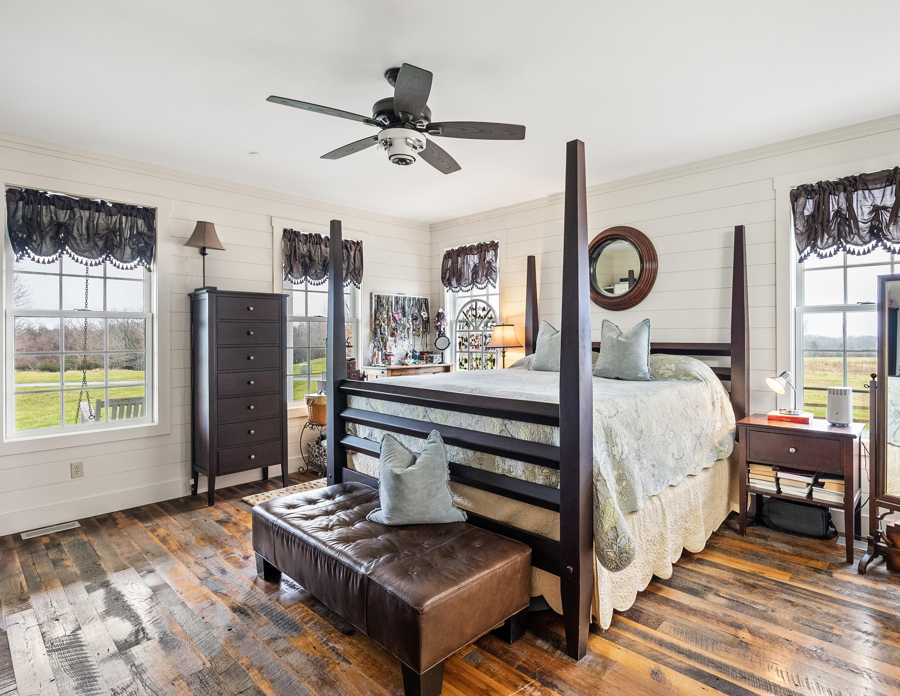









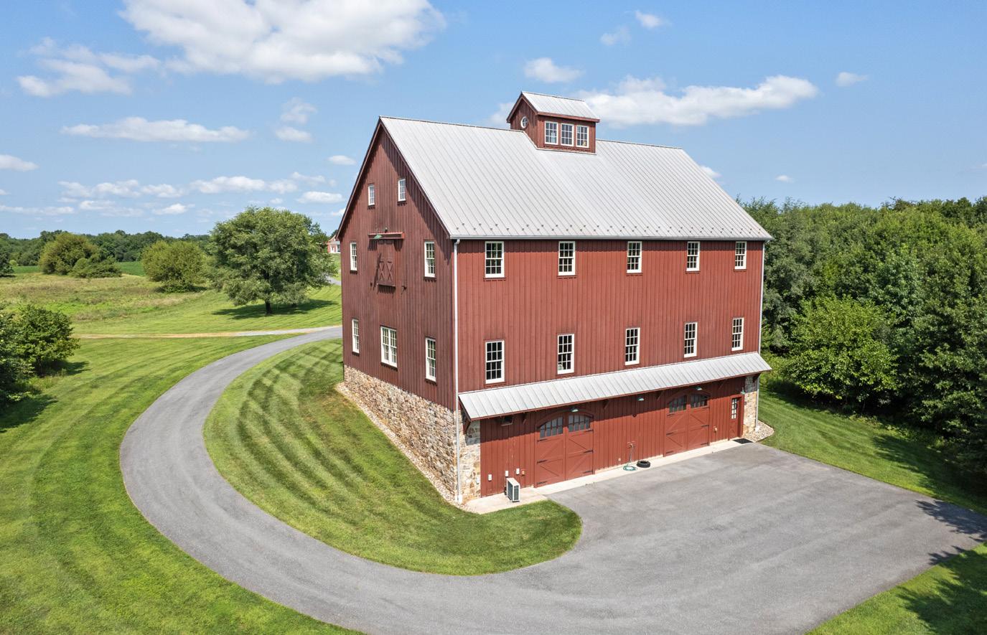












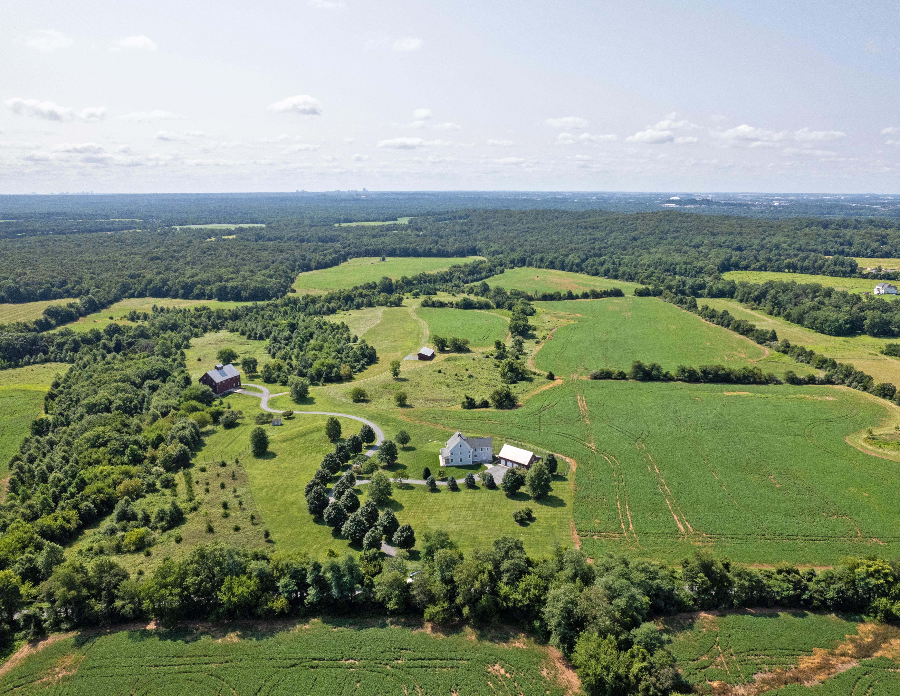
Features
PROPERTY
• 315+/- acres with panoramic views (approximately 100 acres of woods)
• Located in the Agricultural Reserve
• Perc approved for additional 6-bedroom home
• Shared septic for residence and car barn
• Two high producing water wells
• Some acreage currently farmed with grains
• Apple and Pear producing fruit trees
• Agricultural equipment building
• Hunting stands throughout the property
MANOR HOUSE
• Custom-built
• Approximately 4,878 finished square feet on three levels
• 4 bedrooms (main level ensuite primary), 3.5 baths
• Kitchen: Center island with gas cooktop and abundant storage; granite countertop; Wolf, Sub-Zero, and KitchenAid stainless steel appliances; French Door access to rear covered porch
• Family room with fireplace and wood stove connection, thick slate hearth
• Dining Room open to Kitchen and Family Room
• Large Mudroom with slate flooring and custom built-in cabinetry
• Exceptionally large upper-level Bonus Room
• Lower-level Recreation Room, a second Bonus Room, Laundry Room, and wood stove
• Dual staircases
• Custom millwork, cabinetry, and doors throughout
• Reclaimed, oil finished oak floors
• Poplar wood used for trim, moldings, and walls
• High efficiency Anderson windows
• Stone front porch
• Hardie Plank siding, PVC trim, composite decking, 2x6 exterior walls
• Roof - Fiberglass composite, 130 MPH shingle
• Geothermal HVAC system
• Detached 3 car garage with work room; loft for additional storage; covered porch
BANK BARN
GENERAL
• Custom-built by BOWA on-site
• Approximately 8,200 finished square feet on three levels
• Currently used for car storage and maintenance –can accommodate approximately 20+ cars
• Timber frame structure
• Interior walls and ceiling – 4” Douglas Fir tongue and groove paneling
• Douglas Fir beams by New Energy Works, all hand-finished in rubbed tung oil
• Double hung Marvin Thermopane windows
• Fully conditioned and insulated spaces
• Four Mitsubishi 2-ton mini split HVAC units (2023)
• One Daikin 2-ton mini split HVAC unit (2021)
• 80-gallon propane tank for hot water and stove
• 400-amp electrical service; commercial grade lighting
• Fully monitored security system
• FIOS WiFi
• Roof – 12” SIPs (R40) with standing seam metal; full galvanized gutters
UPPER LEVEL
• Approximately 2,400 SF
• 1.5” Douglas Fir flooring
• Open cathedral ceiling with cupola; viewing gallery to mid-level
• Fully equipped Kitchen with Sub-Zero and Viking stainless steel appliances, custom cabinets, stone countertop
• Full bath with swing glass door shower, stone countertop vanity
MID-LEVEL
• Approximately 2,900 SF
• 15’ ceiling
• Large vehicle access via front entry ramp
• Double access doors – custom wood barn doors for inner and outer doors
• 4” reclaimed wood flooring over large glue lam beams (6x12” purlins on 24” centers)
LOWER-LEVEL
• Approximately 2,900 SF
• 14’ ceiling
• Double vehicle access doors – outer custom wood barn door and inner insulated Overhead Door, metal roll up doors
• Equipped with commercial grade auto maintenance –electric supply, air compressor, floor drains, 2-ton chain hoist, Rotary 12,000 lb. in-floor hydraulic lift, Durex epoxy coated 6” concrete floor
• Laundry Room with washer and dryer
• Half bath
• Rinnai tankless, gas fired, hot water heater
MISCELLANEOUS
• Year built: 2010
• Legal description: Lot 6, Block C, Stoney Springs
• Lot size: 315.42 acres
• Estimated taxes and other non-tax charges in first year of ownership: $11,237.62
• Montgomery County Agricultural Reserve tax benefits available
• Phase 1 Environmental Site Assessment completed
• School cluster: Poolesville Elementary, John Poole Middle, Poolesville High
(Information deemed reliable but not guaranteed)

kkane@ttrsir.com

