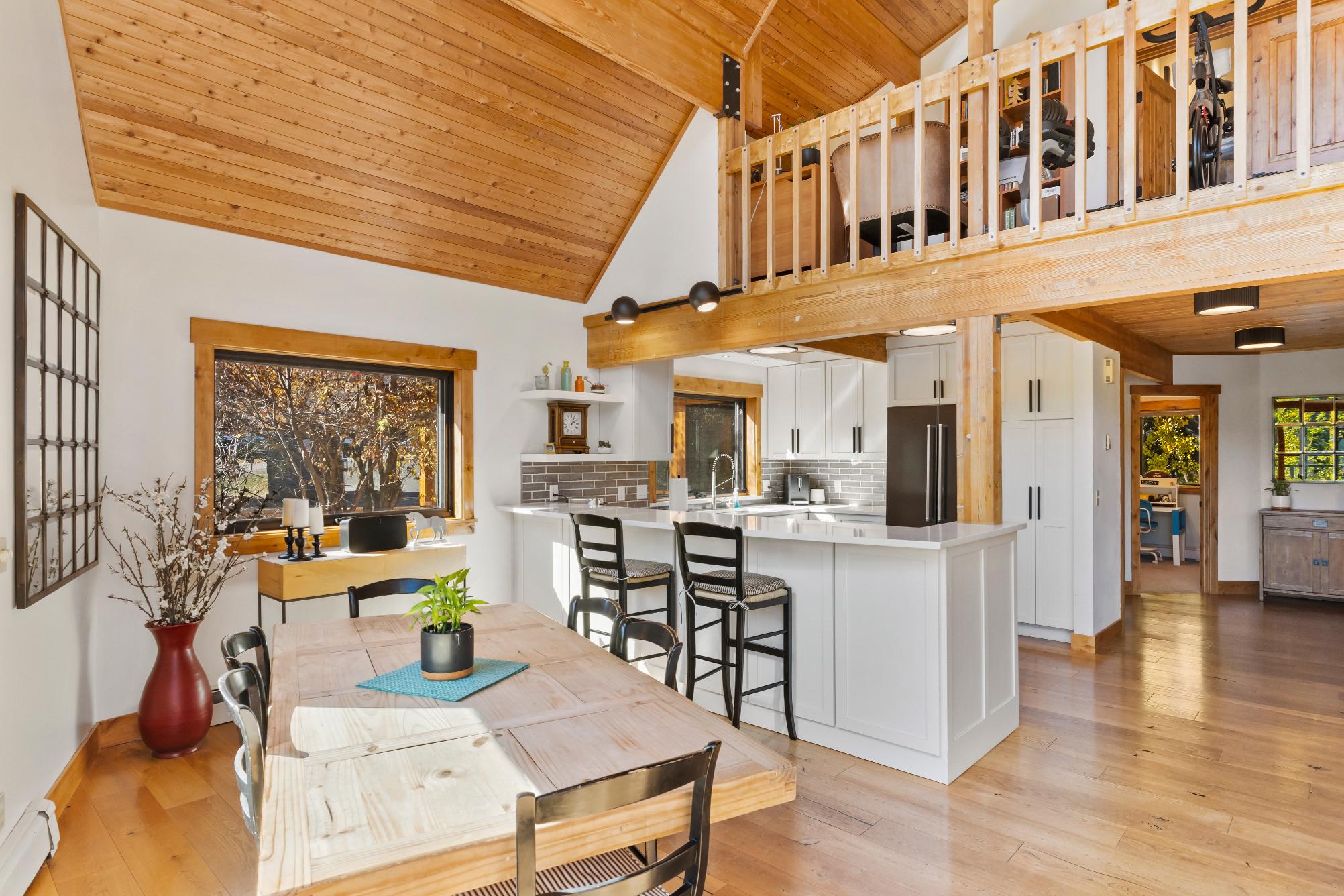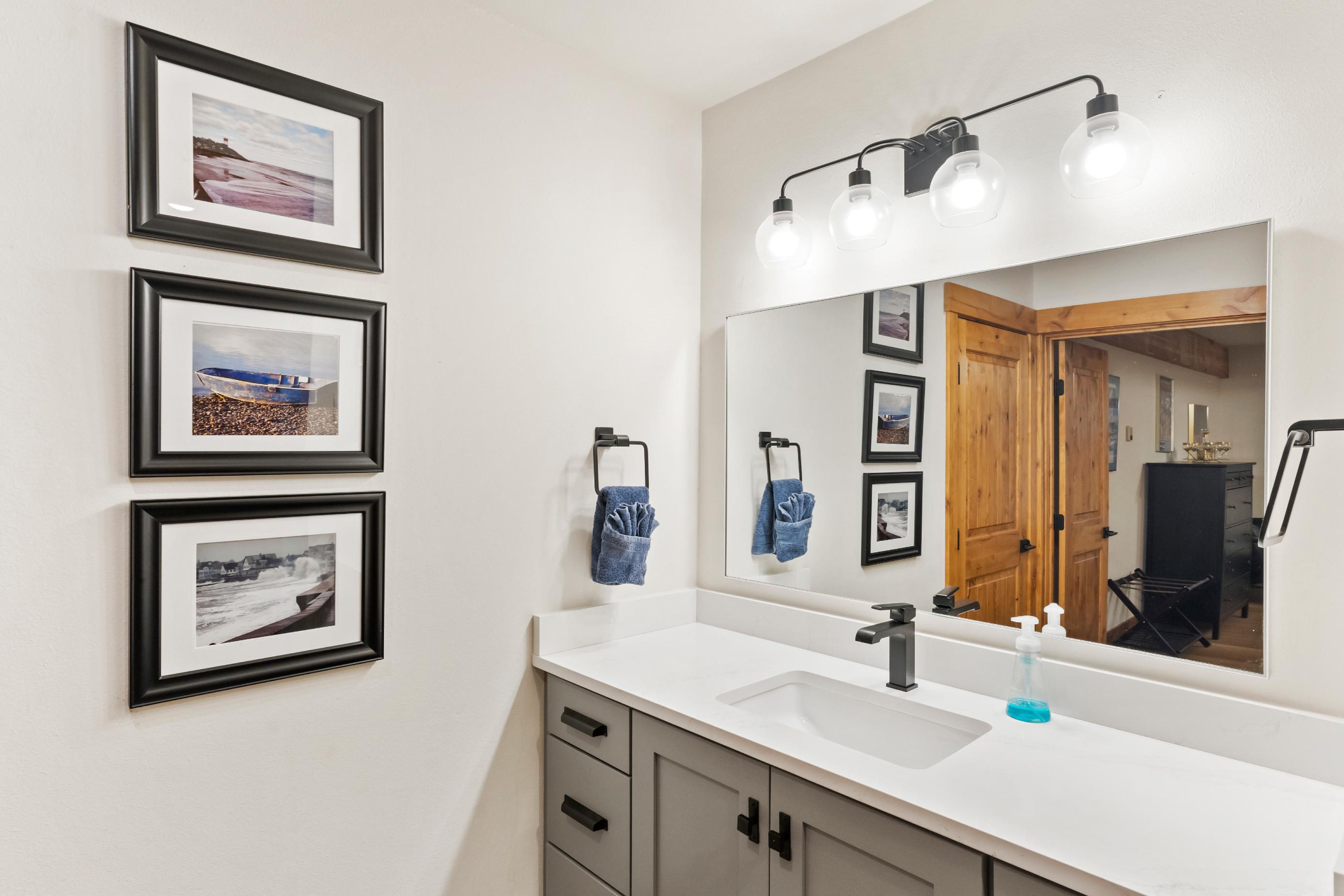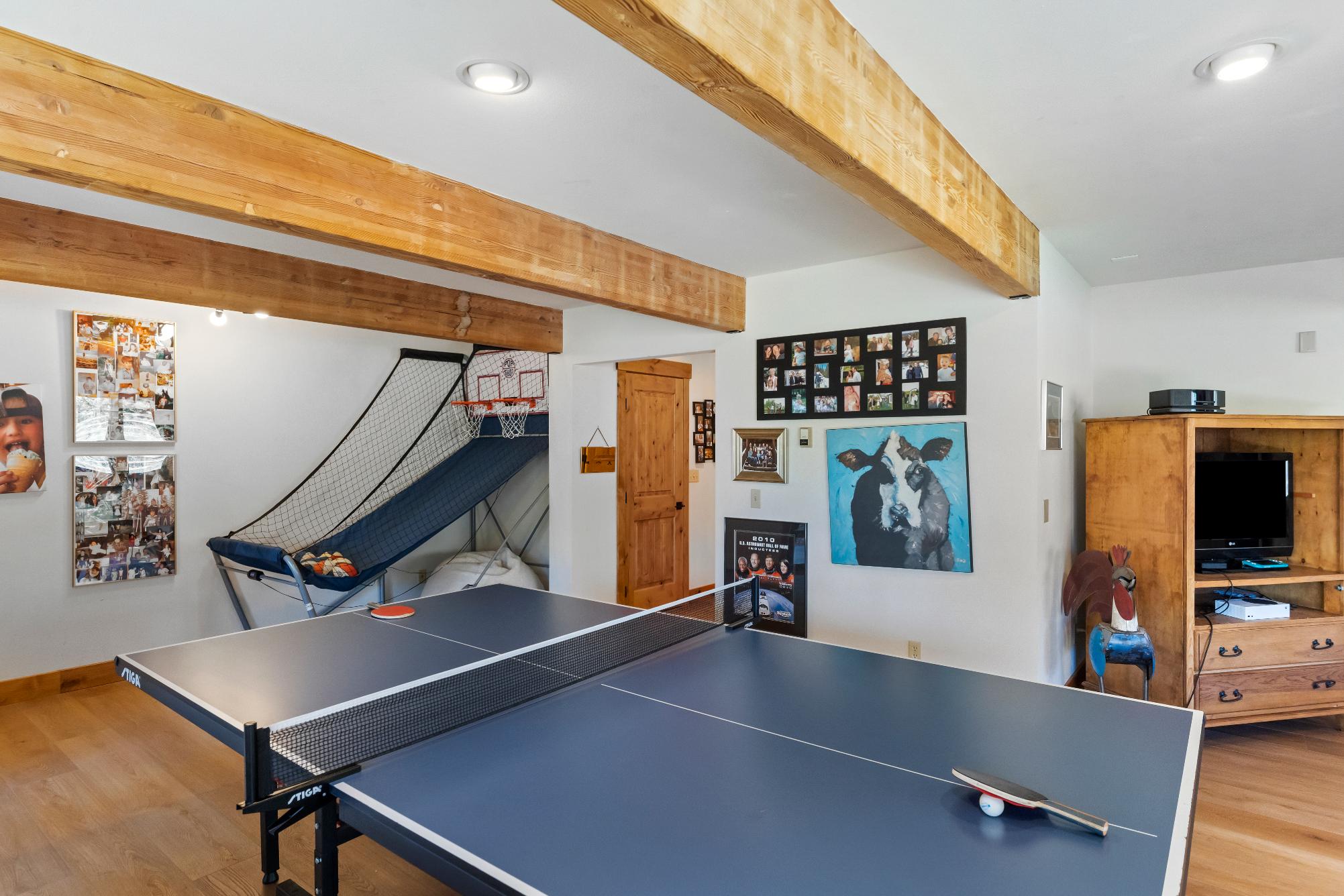

 DECK VIEWS
DECK VIEWS
Just one milefrom theski areabase and on aquiet cul de sac with agreen belt running behind it The3,300 square foot, four bedroom,three bath home offers modern finishes, tremendous,unobstructed views of theSki Area,and two story expansive windows allowing for excellent passivesolar and bountiful natural light.

Thehome?s open design emphasizes theviews coupled with amplespace to entertain with bedrooms on each level,a two story vaulted ceiling living room,afun filled lower level family room,and aprivateguest suite Enjoy the views from the lofted office spaceand aprivateprimary suite on the upper level.
Theremodel includes luxury finishes throughout the homewith anew kitchen,all remodeled bathrooms,new floors,trim,and baseboards Beyond the home?s new huge,wrap around deck and new stonewalk out patio is aspacious fenced in backyard with room to throw thefootball,host an outdoor gathering,and spend quality time with your family and pets soaking up the views of Mount Werner and mature landscaping.
Other updated features include anew fireplace,ceiling fans,air conditioning,boiler,water heater,siding,windows,roof,garage doors,and interior and exterior doors Theattached two car garageoffers ampleroom for your summer and winter equipment and toys.Experiencethe utmost in modern and mountain living with a convenient location on Mark Twain Court, just 2 miles to downtown and 1mileto the base of the ski area.
This exceptional newly remodeled home is in one of thebest locations in Steamboat Springs...































 PRIMARYBATHROOM HIS AND HERS SINKS AND CLOSETS
PRIMARYBATHROOM HIS AND HERS SINKS AND CLOSETS











