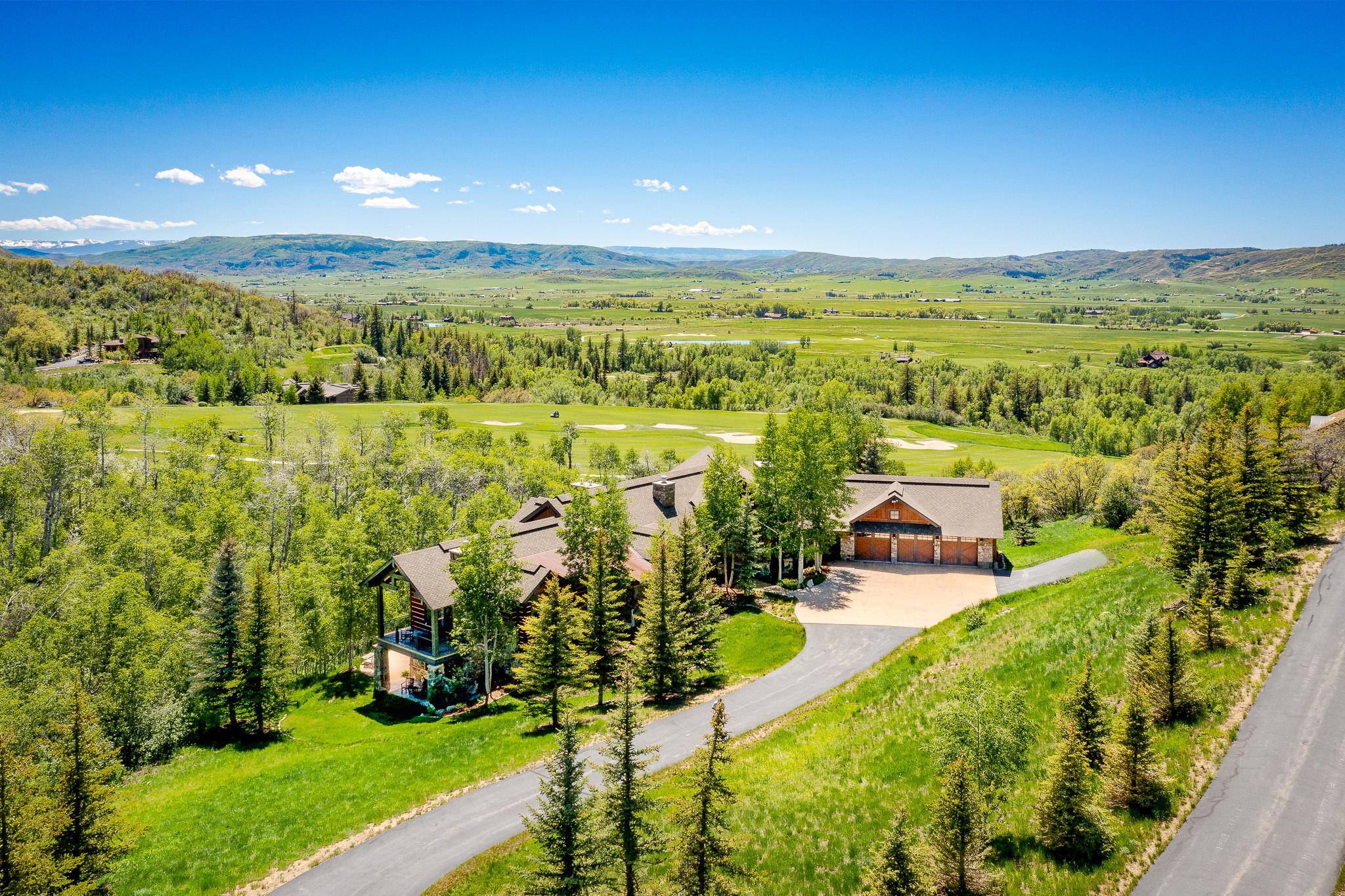








This expansive estateis situated on the7th fairway of theesteemed Catamount Ranch golf courseand just minutes from Steamboat Resort
Aprivatedriveway leads to a 3-car garageand the grand entrance of thehome,whereguests aregreeted by thewarmth of wood beam vaulted ceilings and two-story stairwells
The stunning main level offers practical one-level living with the kitchen,dining room,living room,office,two half bathrooms,and theprimary suite Theliving room features expansive windows framing panoramic views of the South Valley and surrounding mountains,whilea ceiling-high stonefireplace creates a stunning focal point.
The chef's kitchen is a culinary haven equipped with granite counter tops,custom cabinets,alargewalk-in pantry,and top-of-the-line appliances.Thedining room boasts another tall stonefireplace and offers walk-out access to outdoor dining areas, whereresidents can dinealfresco among themountain views
For thosewho require adedicated workspace,thebonus room/office provides aserene spacewith a fireplaceand built-ins next to ahalf bath.



Theprimary suiteis tucked away in aprivate hallway with a spacious walk-in closet with laundry facilities,alavish 5-piece primary bathroom,and a privatewalkout patio to enjoy your morning coffee.
Thelower level of thehome offers four bedrooms and five baths, providing ampleaccommodation for guests.The largebar,and entertainment room will beperfect for hosting gatherings,with views and thesounds of thecreek and wildlifeoutside
Multiplewalkout access points lead to theback patio,whereyou can unwind in thehot tub Morehighlights include awine cellar, aguest suitewith a kitchen and private patio,and acafe lookout spot for breathtaking valley views.
Catamount offers aplethora of amenities,from theexclusive golf club and the gourmet delights of thePeriodic Table restaurant to tennis courts,a fitness center,and the pristine lake and hiking trails

Scantoview propertywebsite:





























































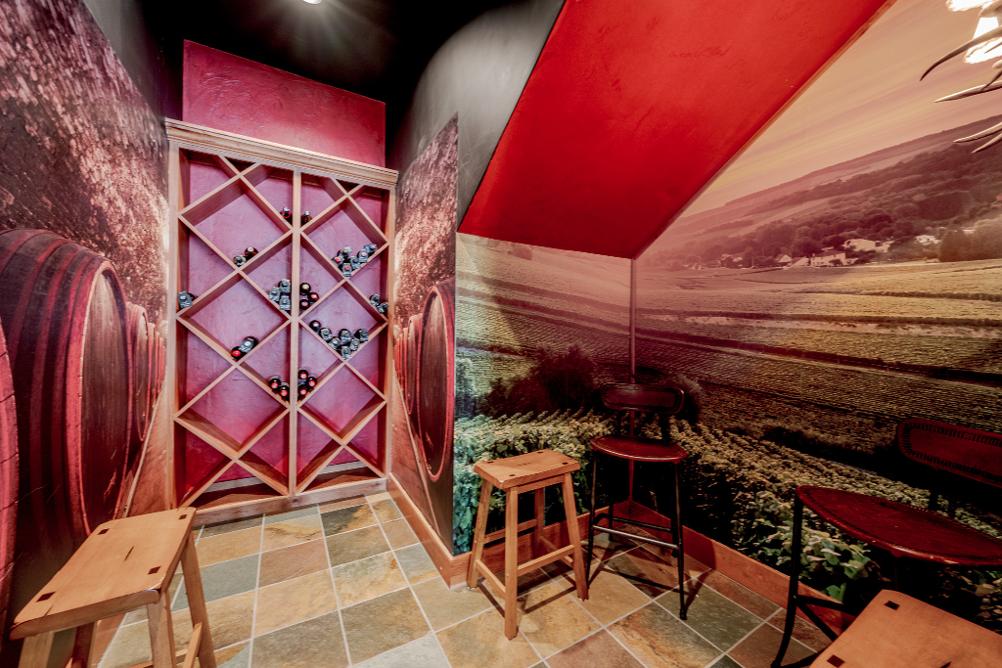




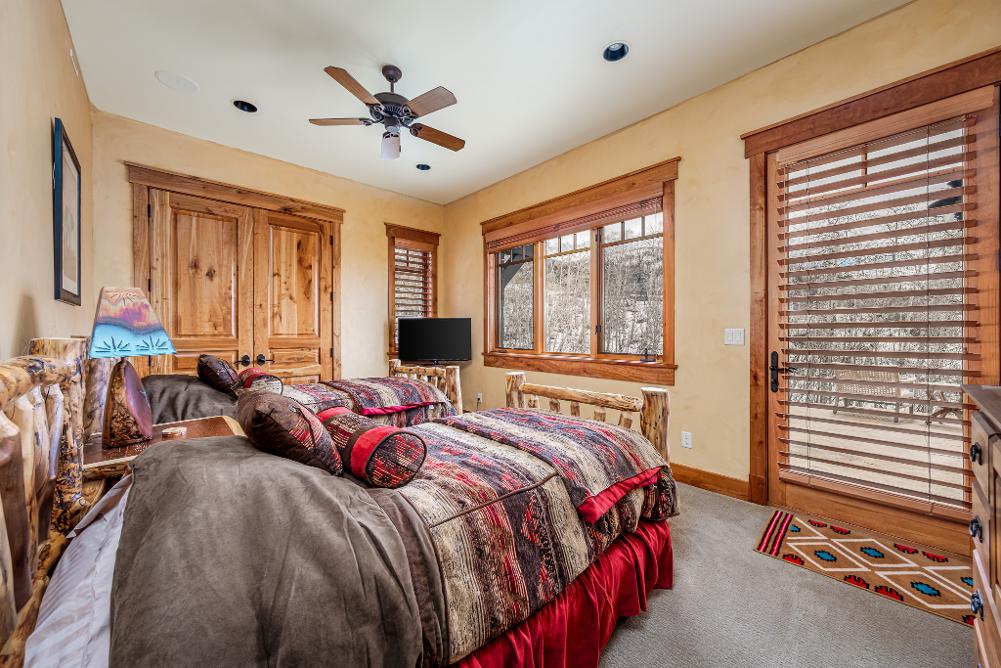





























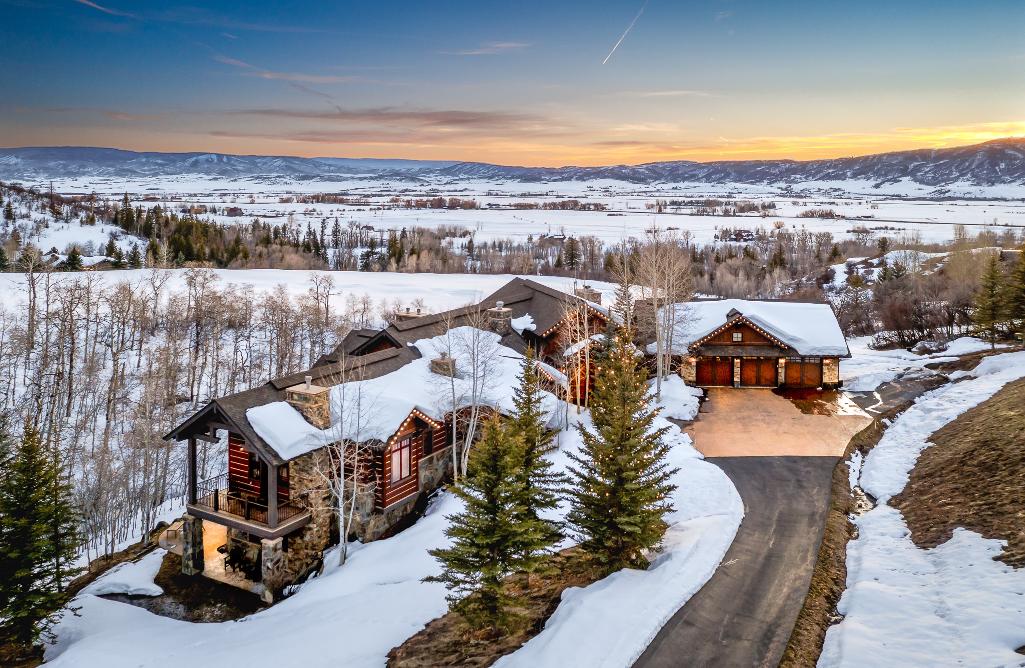








What is t he hist ory of your propert y?
Wehavelived herefor approx 6 years and have enjoyed family and friends all throughout theyears
What do you love about it ?
This home is our perfect fit that has 100% usable rooms.All bedrooms havetheir own baths and outsidedoors to the lower patio,sunsets and thehot tub
Theexterior is exactly as we wished for? Stacked stoneand chinked & rustic wood siding.Plus,all thewildlife that flows through the property (bears,elk and moose.)
Why did you buy it ?
Webought this home to escapethecrowds of town and the ski hill The views are terrific and the neighborhood is as quiet and as beautiful as can be

What is t he most beaut iful t hing about your home?
Thesunsets,thecreek and the entertainment room for family and friends
Where is t he best window?
Thegreat room windows with the views and sunsets.
Where did you laugh t he most ?
Probably the kitchen/dining room
What room is your favorit e and why?
The rec room for TV,ping pong,shuffleboard and lots of family fun!
What lit t le det ails do you t reasure?
The creek flowing and sounds that it makes.The privacy and views.
What moment ous t hings have happened under t his roof ?
Treasuring family get-togethers with our children and grandchildren

F L O O R P L A N SM A I ND i m e n s i o n s a r e a p p r o x i m a t e .


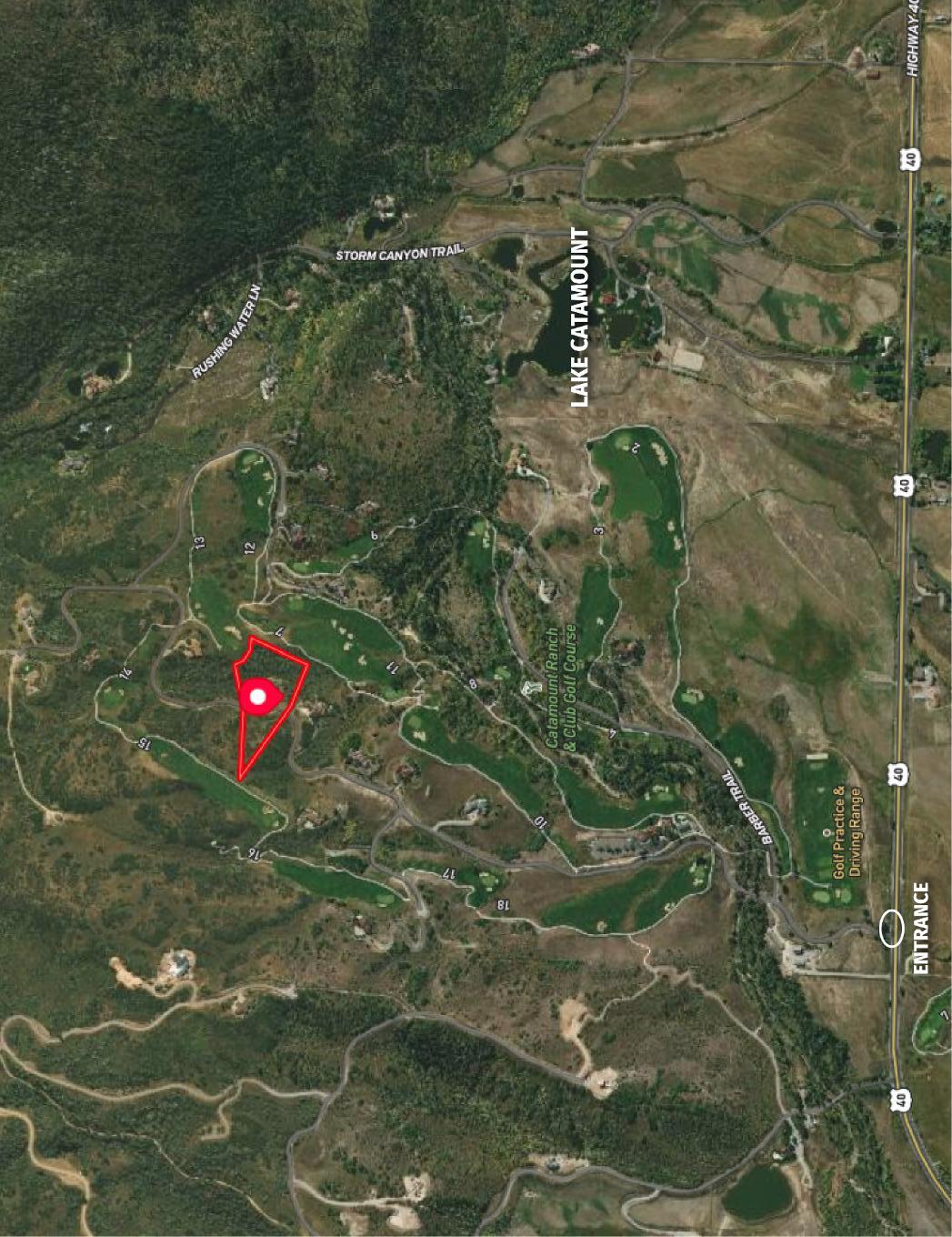



P L A T M A P





Steamboat Sotheby's International Realty boydberendgroup@steamboatsir com 970.846.8100 | steamboatagent.com


