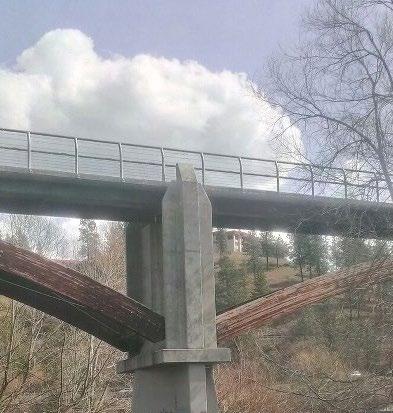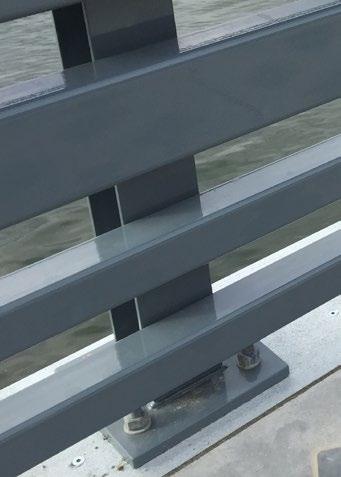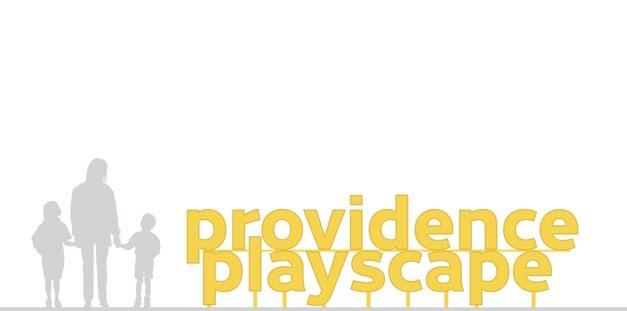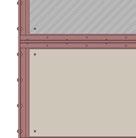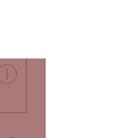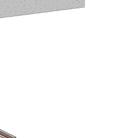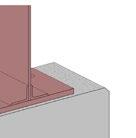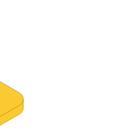RIVERFRONT PARK
OVERALL PARK TASK 1.2B
WAYFINDING STORY DELIVERABLE
2020-02-05
SPOKANE – A CITY OF BRIDGES
As we work to enhance and transform the bridges of Riverfront Park, we are mindful of Spokane’s legacy of amazing bridges. We expect the Howard Street Bridge South to live up to that legacy.
Materials
The city has a legacy of amazing, graceful, concrete arch bridges, tour-de-force robust steel bridges, and complex and delicate wood bridges with local, organic materials transformed into a web of industrial-scaled assemblies. These materials often do not exist exclusively but are richly combined into single structures.
Motive and Character
The bridges tell the story of their motivation. Some are utilitarian, driven by their structural requirements and the need to bridge across a barrier quickly and efficiently. Others were developed as objects of beauty and civic icons that shaped community pride. The bridges that built Spokane’s legacy all have great character, be it utilitarian or ornamental.
Use
Spokane’s bridge legacy was shaped primarily by the railroad in the past and vehicular traffic in the present. Pedestrian bridges have the opportunity to provide a powerful experience and become destinations.
Influence
Spokane has a great variety of existing bridge architecture featuring brilliant use of concrete and metal – we have studied and included images of many of Spokane’s bridges; the study is included with this deliverable. Some observations/conclusions we have learned over the course of this study are as follows: for edge conditions (railings, balustrades, and also bridge structure) rhythm is favored over repetition in concrete construction while repetition is favored over rhythm in metal work; metal assemblies are composed of a variety of members with larger metal constructions commonly being more custom and welded while smaller metal assemblies are more frequently bolted/mechanically attached.
A LANDSCAPE DEFINED BY BRIDGES
Every bridge crosses the Spokane River and intercepts Canada Island or Havermale Island at a different angle shaped by its historic and intuitive use. We are intrigued with maintaining and potentially exaggerating these intersecting angles as a key element of our design.
HOWARD STREET PROMENADE
HOWARD STREET PROMENADE
“The bridges are the promenade.”
HOWARD STREET PROMENADE
The Howard Street Bridges are as much a part of the Riverfront Park experience as any other park element. The series of three bridges were the first in the city to cross the Spokane River. They are each unique and provide three distinct north-south experiences.
The bridges cover nearly a third of the distance of Riverfront Park’s new promenade, so it’s hard to imagine the bridges not profoundly shaping, or being shaped by, the emerging vision for the promenade. Arguably, and perhaps appropriately, the promenade may be more influenced and experienced by the crossing of the bridges than by the distance covered on terra firma.
W.NORTHRIVERDR.
As we consider the design of the Howard Street South Channel Bridge (on an accelerated schedule from the rest of the park) we must work hard to view it and design it in a holistic view in conjunction with the mid and north channel crossings and the Howard Street Promenade. This design submittal includes amenities and railing design and temporary paving design, but does not include final paving design. The final paving design will be designed with, and be integral to, the entirety of the Howard Street Promenade paving design. For this current effort, and to accommodate a final paving solution which has not been determined, an allowance for a 4-inch depth of paving is included so that the bridge design can progress yet not preclude or unnecessarily constrain future work.
MATERIAL CHARACTER IMAGES
ASSEMBLY CHARACTER IMAGES
WAYFINDING DELIVERABLE
“City of Bridges”
In the 1930’s, the Riverfront Park area was filled with railroad tracks, lumber and profitable businesses. While Spokane continued to expand and grow skyward, the area around Havermale Island remained an industrial center with few changes to the landscape since the arrival of the Union Passenger Depot in 1914. The image of Spokane as the “City of Bridges” was truly emerging at this time with more than eight bridges in this area, connecting Havermale Island to the rest of the city.
map your way
STEEL FRAME PERIMETER AND MID-SUPPORTS. WELDED TOGETHER.
1.42 X 1-1/2" X 1/4" STEEL ANGLE. MECHANICALLY ATTACH TO STEEL FRAME AND PANELS.
1.5C.I.P. CONC. FOOTING PLINTH W/ 3/4" CHAMFER ALONG ALL EXPOSED (TOP/VERT) EDGES W/ SMOOTH FORM FINISH. CONCRETE SHALL BE EVEN/SMOOTH ONCE FORMS ARE REMOVED AND REQUIRE NO PATCHING
1.6C.I.P. CONC. FOOTING OVER 95% COMPACTED SUBGRADE
1.7#4 BAR @ 1'-0" MAX. SPA.
1.8#4 BAR 8" MAX. SPA.
1.9ASTM F593, AISI TYPE 316, CONDITION CW HEADED STAINLESS STEEL ANCHOR BOLT. 5/8" DIA., 8" MIN. EMBED. (16) TOTAL.
1.10CONSTRUCTION JOINT WITH ROUGHENED SURFACE
1.11GROUTED JOINT WITH SSTL LEVELING WASHERS
1.12STEEL POP RIVET, 3/4" DIA. DOME SHAPED HEAD ON OUTSIDE FACE, 3/4" DIA. STEEL MUSHROOM CAP ON INSIDE FACE (MUSHROOM CAP TO MATCH APPEARANCE OF DOMED HEAD) INSTALL PER MFG. RECOMMENDATIONS
1.131/8" THICK CUT STEEL 'RIVERFRONT' GRAPHIC, 2 PER DEVICE, FONT AS SHOWN - ELECTRONIC FILES AVAILABLE UPON REQUEST. COATED (REFER TO NOTES). ATTACH TO STEEL BEHIND(FABRICATOR TO SUBMIT ATTACHMENT DETAILS)
1.141/8" THICK CUT STEEL DIRECTIONAL ARROW, 4 PER DEVICE - ELECTRONIC FILES AVAILABLE UPON REQUEST. COATED (REFER TO NOTES). ATTACH TO STEEL BEHIND (FABRICATOR TO SUBMIT ATTACHMENT DETAILS).
1.151/8" THICK CUT STEEL 'DIRECTION' TEXT 4 PER DEVICE, CRESTA MEDIUM FONT, 286.5 POINT. TEXT VARIES, EITHER N, S, E, W, DEPENDING ON DEVICE ORIENTATION. NORTH FACING SIDE TO RECEIVE 'S', SOUTH FACING SIDE TO RECEIVE 'N', EAST FACING SIDE TO RECEIVE 'W', WEST FACING SIDE TO RECEIVE 'E'. COATED (REFER TO NOTES). ATTACH TO STEEL BEHIND (FABRICATOR TO SUBMIT ATTACHMENT DETAILS).
1.161/8" THICK CUT STEEL 'PLACE NAME', 2 PER DEVICE, TEXT VARIES @ EA. LOCATION (CONFIRM W/ LANDSCAPE ARCHITECT, CRESTA BOLD FONT, 194 POINT, 200 TRACKING. ATTACH TO STEEL BEHIND (FABRICATOR TO SUBMIT ATTACHMENT DETAILS)
1.171" THICK CROSS LAMINATED TIMBER (CLT) PANEL. (SUBMIT PRODUCT DATA PRIOR TO FABRICATION)
1.191/2" DIA. SSTL HEX BOLT, NUT, & WASHER (FURNISHED BY CONTRACTOR TO CITY, INSTALLED BY CITY WITH GRAPHIC PANEL)
1.21/4"
1.31/2"
MID-SUPPORTS. WELDED TOGETHER.
1.42 X 1-1/2" X 1/4" STEEL ANGLE. MECHANICALLY ATTACH TO STEEL FRAME AND PANELS.
1.12STEEL POP RIVET, 3/4" DIA. DOME SHAPED HEAD ON OUTSIDE FACE, 3/4" DIA. STEEL MUSHROOM CAP ON INSIDE FACE (MUSHROOM CAP TO MATCH APPEARANCE OF DOMED HEAD) INSTALL PER MFG. RECOMMENDATIONS
1.171" THICK CROSS LAMINATED TIMBER (CLT) PANEL. (SUBMIT PRODUCT DATA PRIOR TO FABRICATION)
1.181/4" STEEL PANEL W/ NO GRAPHIC
1.191/2" DIA. SSTL HEX BOLT, NUT, & WASHER (FURNISHED BY CONTRACTOR TO CITY, INSTALLED BY CITY WITH GRAPHIC PANEL)
1.201/8" THICK SSTL WASHER (FURNISHED BY CONTRACTOR TO CITY, INSTALLED BY CITY WITH GRAPHIC PANEL)
1.213/16" FILLET WELD ALL AROUND.
1.225/8" DIA. HOLE (CONFIRM SIZED TO ACCOMODATE 1/2" DIA. SSTL
BOLTS TO ACCOMODATE CHPL FLAG GRAPHIC PANELS @ TOP LOCATION EVEN IF FLAG GRAPHIC PANELS ARE NOT PRESENT.
4.7C1/2" DIA. SSTL HEX BOLT & NUT (GRIND/CUT BOLT FLUSH W/ NUT) - INSTALL ONLY WHERE CHPL INFORMATION GRAPHIC PANELS IS PRESENT. ANGLE(S) SHALL BE DRILLED TO ACCOMODATE FASTENERS EVEN IF NO INFORMATION PANEL IS PRESENT.
4.7D1/2" DIA. SSTL HEX BOLT & NUT
4.8C.I.P. CONC. FOOTING PLINTH W/ 3/4" CHAMFER ALONG ALL EXPOSED (TOP/VERT) EDGES W/ SMOOTH FORM FINISH. CONCRETE SHALL BE EVEN/SMOOTH ONCE FORMS ARE REMOVED AND REQUIRE NO PATCHING. THIS FOOTING MAY BE PRECAST AT THE CONTRACTOR'S DISCRETION.
4.9C.I.P. CONC. FOOTING OVER 95% COMPACTED SUBGRADE. THIS FOOTING MAY BE PRECAST AT THE CONTRACTOR'S DISCRETION.
4.111/4"
4.13(8) #7 BAR SPA. EVENLY
4.14(6)
1.14C.I.P.
OUTSIDE FACE, 3/4" DIA. STEEL MUSHROOM CAP ON INSIDE FACE (MUSHROOM CAP TO MATCH APPEARANCE OF DOMED HEAD) INSTALL PER MFG. RECOMMENDATIONS
1.9STEEL RIVET, 3/8" DIA. DOME SHAPED HEAD ON OUTSIDE FACE, 3/4" DIA. STEEL MUSHROOM CAP ON INSIDE FACE (MUSHROOM CAP TO MATCH APPEARANCE OF DOMED HEAD) INSTALL PER MFG. RECOMMENDATIONS
(REFER
DEVICE
1.31" THICK CROSS LAMINATED TIMBER (CLT) PANEL. (SUBMIT
1.41/4"
1.51/2" X 6" STEEL FRAME PERIMETER AND MID-SUPPORTS. WELDED TOGETHER.
1.62 X 1-1/2" X 1/4" STEEL ANGLE. MECHANICALLY ATTACH TO STEEL FRAME AND PANELS W/ RIVETS AS NOTED.
1.73/16" FILLET WELD ALL AROUND.
1.8STEEL RIVET, 5/8" DIA. DOME SHAPED HEAD ON OUTSIDE FACE, 3/4" DIA. STEEL MUSHROOM CAP ON INSIDE FACE (MUSHROOM CAP TO MATCH APPEARANCE OF DOMED HEAD) INSTALL PER MFG. RECOMMENDATIONS
1.9STEEL RIVET, 3/8" DIA. DOME SHAPED HEAD ON OUTSIDE FACE, 3/4" DIA. STEEL MUSHROOM CAP ON INSIDE FACE (MUSHROOM CAP TO MATCH APPEARANCE OF DOMED HEAD) INSTALL PER MFG. RECOMMENDATIONS
1.101/4" DIA. GALV. STEEL HEX
NOTE: ANCHOR BOLTS OMITTED FOR CLARITY
X 7-1/2" STEEL PLATE CAP
4.51" STEEL PLATE
4.7A1/4" DIA. GALV. HEX BOLT & NUT (GRIND/CUT BOLT FLUSH W/ NUT) INSTALL ONLY WHERE ALUMINUM GRAPHIC PANEL IS PRESENT. ANGLE(S) SHALL BE DRILLED TO ACCOMODATE FASTENERS EVEN IF NO INFORMATION PANEL IS PRESENT.
4.7D1/2" DIA. GALV. HEX BOLT & NUT
4.7C1/4" DIA. GALV. HEX BOLT & NUT (GRIND/CUT BOLT FLUSH W/ NUT) INSTALL ONLY WHERE CHPL PANEL IS PRESENT. ANGLE(S) SHALL BE DRILLED TO ACCOMODATE FASTENERS EVEN IF NO PANEL IS PRESENT.
4.8C.I.P. CONC. FOOTING PLINTH W/ 3/4" CHAMFER ALONG ALL EXPOSED (TOP/VERT) EDGES W/ SMOOTH FORM FINISH. CONCRETE SHALL BE EVEN/SMOOTH ONCE FORMS ARE REMOVED AND REQUIRE NO PATCHING. THIS FOOTING MAY BE PRECAST AT THE CONTRACTOR'S DISCRETION.
4.9C.I.P. CONC. FOOTING OVER 95% COMPACTED SUBGRADE. THIS FOOTING MAY BE PRECAST AT THE CONTRACTOR'S DISCRETION.
4.111/4" STEEL BAR (TYP) 2" WIDE BETWEEN ADJACENT ANCHOR BOLTS EA. WAY.
4.12A325 GALV. STEEL ANCHOR BOLT ANCHOR BOLT. 5/8" DIA.
4.13(8) #7 BAR SPA. EVENLY
4.14(6) #4 BAR TIES EQ. SPA. @ 9" MAX.
4.15DOUBLE NUTS TIGHT TO BAR
4.16AHOLE (CONFIRM SIZED TO ACCOMODATE 1/4" DIA. GALV. STEEL HEX BOLT)
































