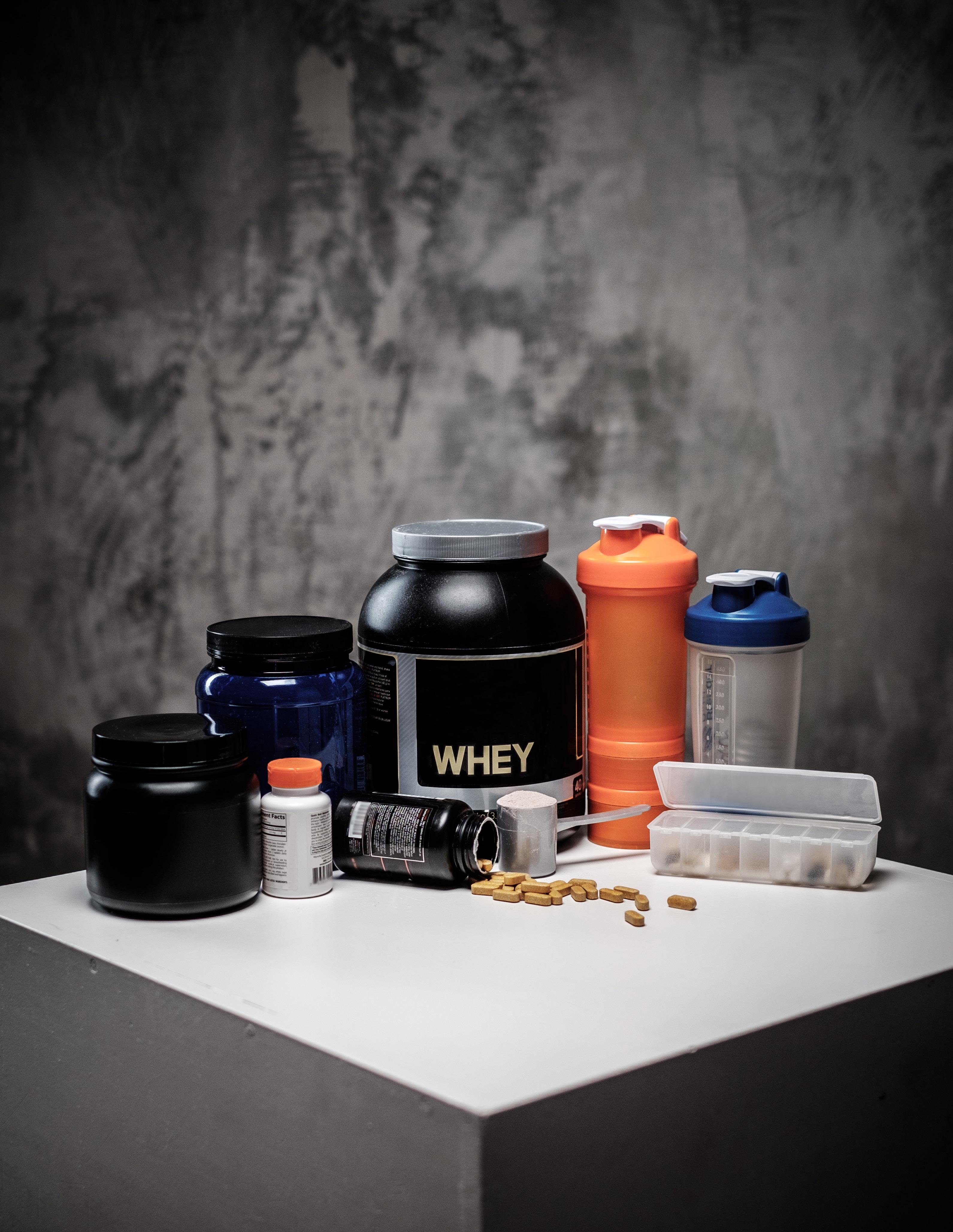




Motivated by a growing awareness of the important role nutrition plays in health and quality of life, consumers are increasingly turning to Nutraceuticals – nutritional supplements, functional foods, vitamin and mineral supplements, herbs and phytonutrients – to foster good health and prevent and treat disease.
Recent explosive growth in the Nutraceuticals market is driven by consumers’ willingness to assume responsibility for their own health and the general aging of the population. The market for Nutraceuticals is expected to continue to grow rapidly as nutrition research reveals new links between nutrients and promotion of health.
To meet the demands of this dynamic and increasingly complex market for nutritionally enhanced products, sophisticated facilities for product development, testing, manufacturing and distribution facilities are required.
Due Diligence
Incentive Negotiation
Location Strategy
Site Selection
The Austin Company helps nutraceutical companies apply operational improvements that improve their bottom lines. From planning and site location to construction and start-up, Austin ensures your next facility project’s complete success.
Our team has gained experience over hundreds of projects and possesses the knowledge and understanding to implement FSMA, FDA, USDA, cGMP and HACCP requirements.
DESIGN
Architectural Design
Conceptual Design
Master Planning & Layout
Production Line Layouts
Refrigeration System Design
Austin’s team specializes in production process planning, providing an innovative, broad spectrum of technical capabilities — from systems design, engineering, integration and installation, to technical assistance and plant start-up. In addition, Austin has extensive experience providing services around existing operations, so clients face little to no down time or lost production during facility expansion, construction or relocation.

ENGINEERING
Electrical
Fire
HVAC Plumbing
Process
Structural
CONSTRUCTION
Preconstruction
Complete Design-Build Services
Construction Management
Operations & Maintenance
Project Management
Start-Up & Commissioning

Integrate sanitation into the facility design and equipment
Design site with pest defense in mind
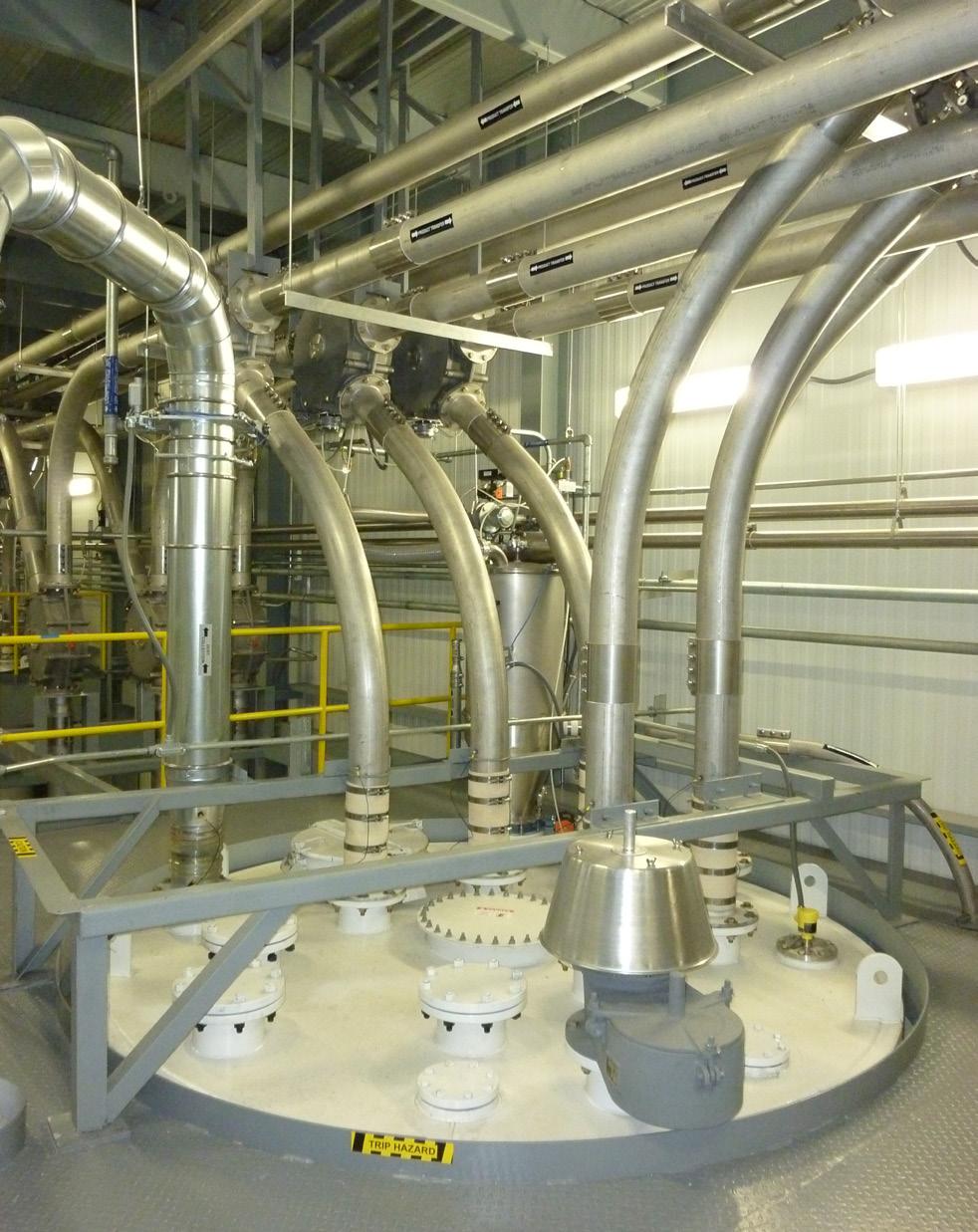
Design proper environmental building finishes
Design sanitation access around equipment
Design sanitary utility runs throughout production and packaging areas
Control building hygienic zones
Control personnel, product and material flow
Control water accumulation in facility design
Control room temperature and humidity
Control room airflow and pressures
Design wastewater treatment systems
Address varying levels of personnel hygiene
Flow equalization to minimize the overall treatment footprint
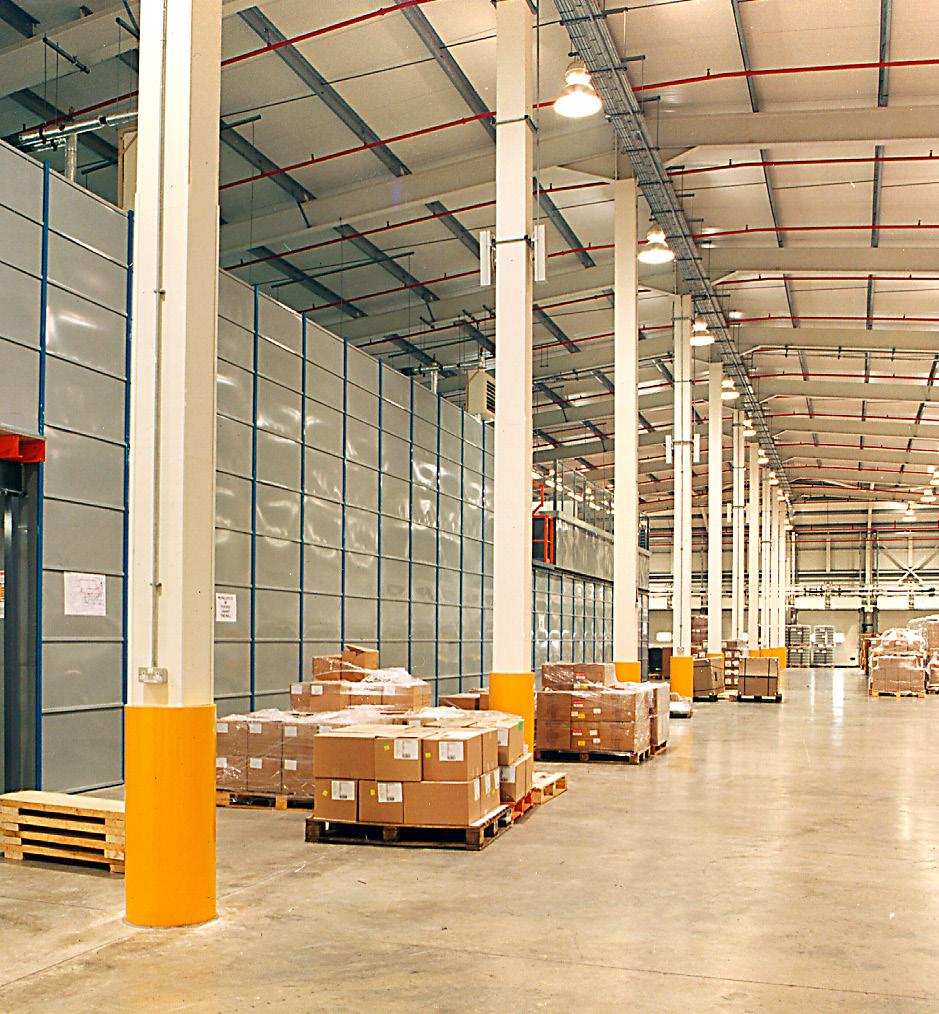
Segregation of streams to treat specific wastes in smaller, more concentrated solutions prior to dilution
Segregation of storm systems from the process wastewater systems
pH adjustment of CIP system discharges and production wastes
Oil/grease removal from wastes, utilizing conventional interceptors, along with rope/belt skimmers
Solids removal, screens, clarifiers, thickeners, filtration and multiple types of dewatering systems
Precipitation for conversion of dissolved solids
High pressure and high temperature piping systems
Modularization of major piping systems
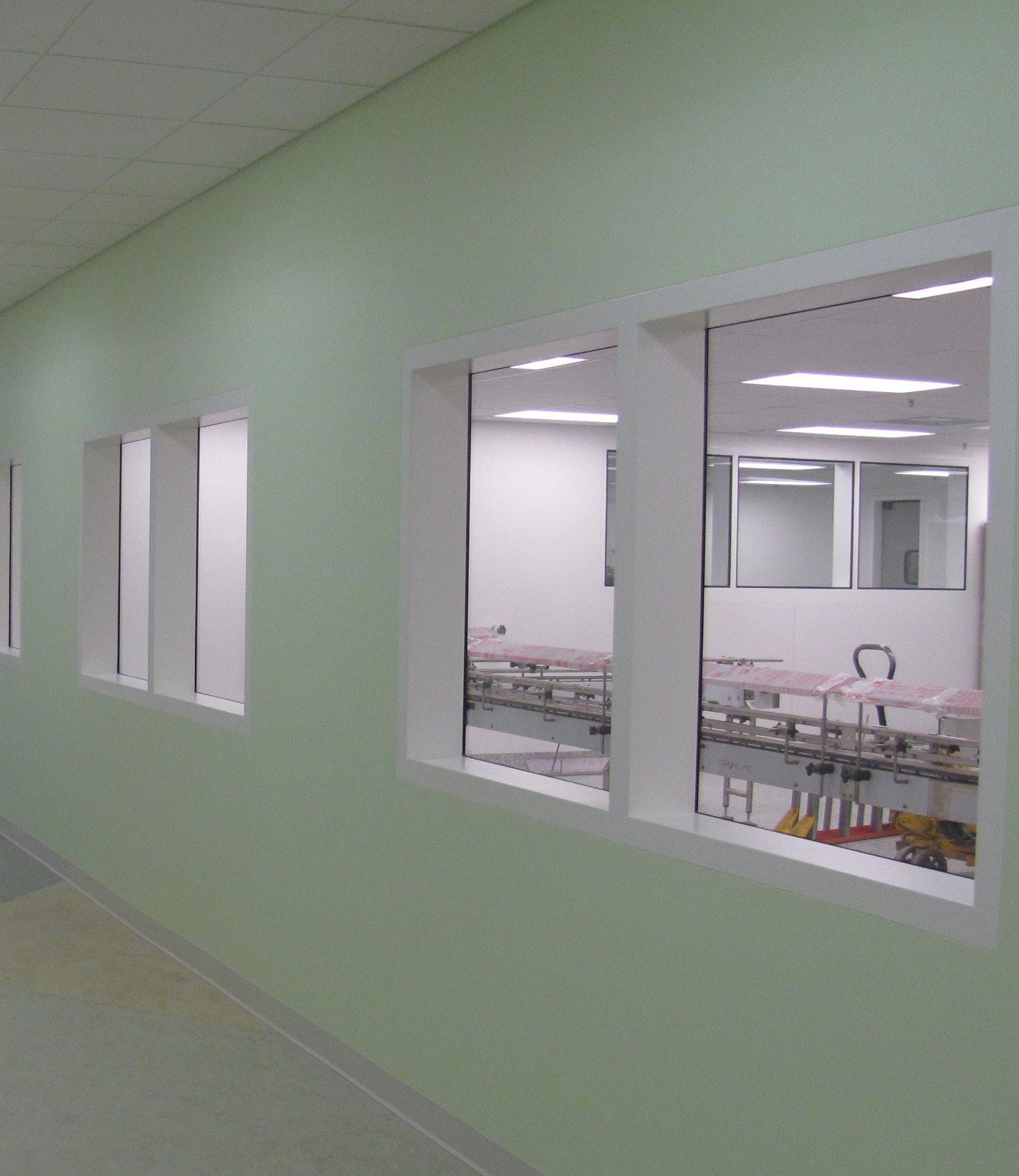
Ammonia refrigeration systems and related equipment
CO2 refrigeration systems and related equipment
Refrigeration system and refrigerant conversions
Cascade CO2 and ammonia systems
3D system design platforms
PSM to satisfy OSHA 1910 for large NH3 piping systems, including pipe stress analysis
Design of freezer walls, racking, floors, under floor freeze protection system, and vapor barrier
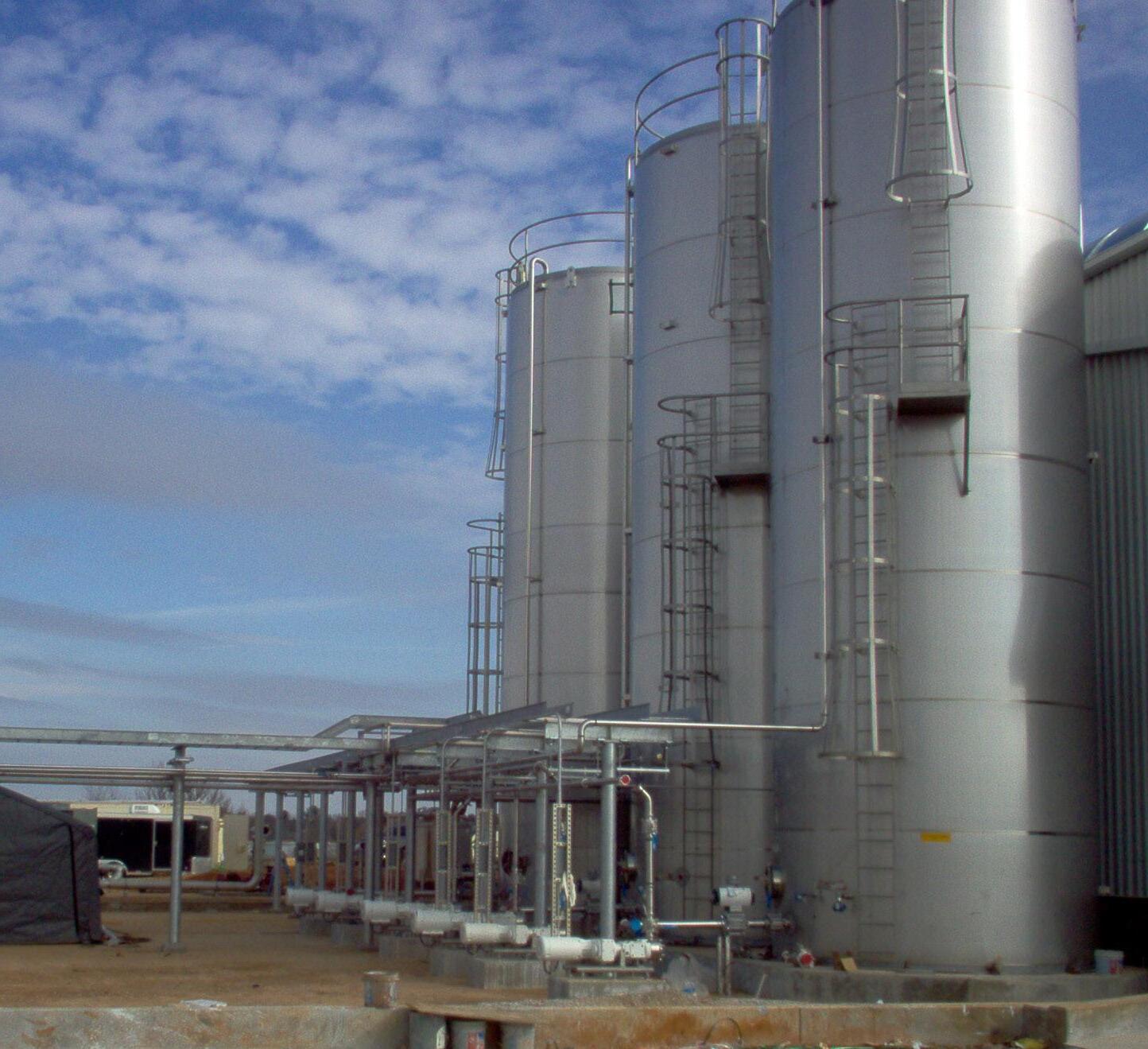
Concept definition and feasibility
Scope and functional requirements documentation
Detail design
Equipment selection assistance and procurement
Construction, installation, commissioning and start-up
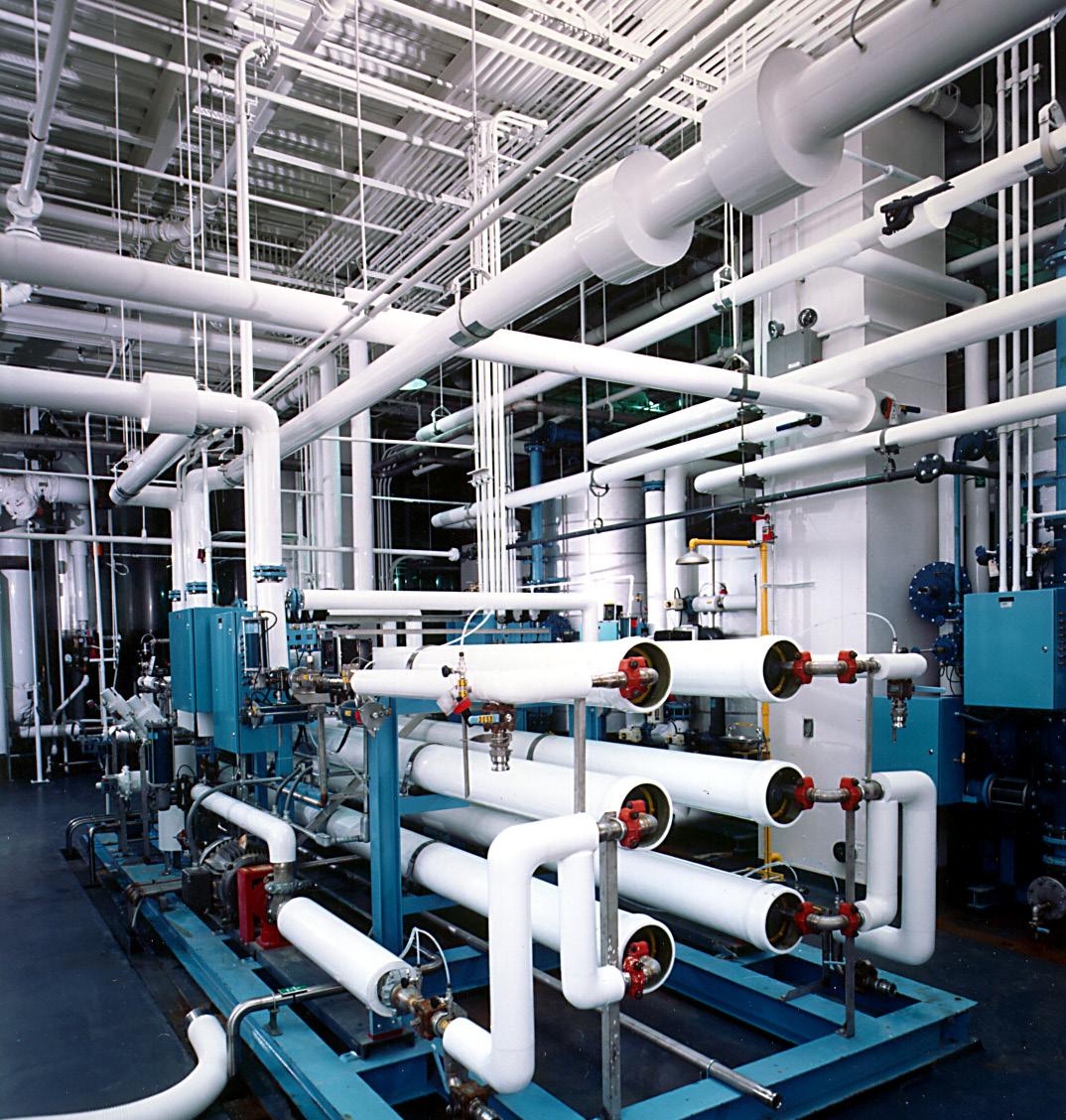
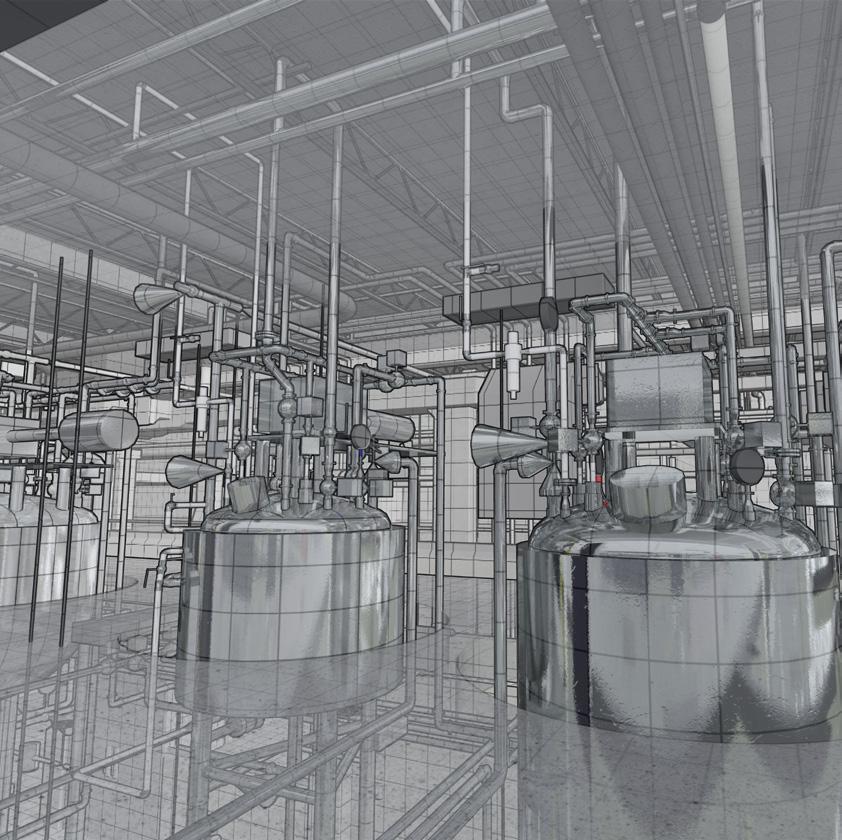
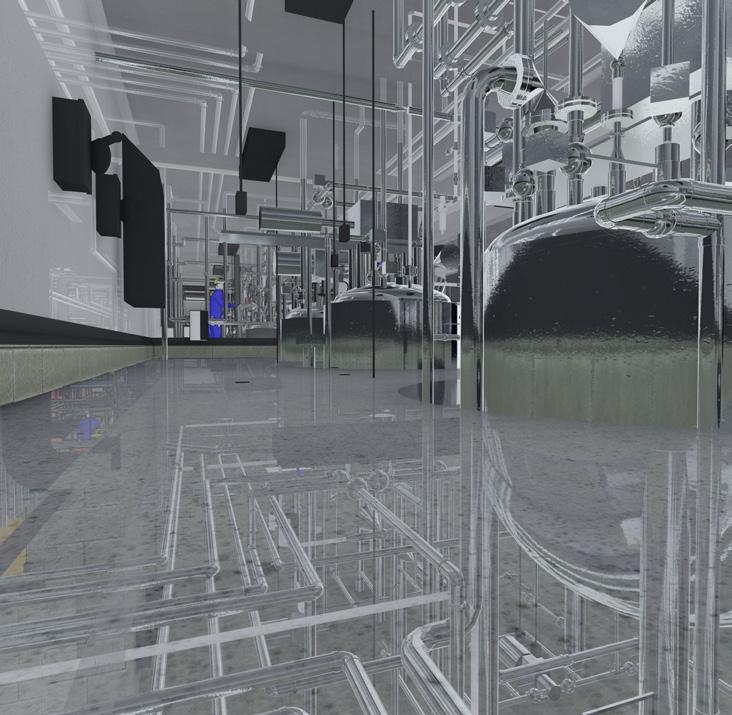
In the design and construction industry, adopting and utilizing virtual design and construction (VDC) technology provides layers of data not previously available. Autodesk tools such as Revit, AutoCAD, Plan 3D, Navisworks and BIM 360 Glue improve the efficiency and accuracy of projects through the entire project life cycle.
With VDC, clients can see virtual 3D views of their designs long before construction, providing a deeper understanding of the design and revealing what can’t be seen in standard 2D views. This results in fewer changes after the design is complete, lowering project costs and allowing for better control of the project schedule.
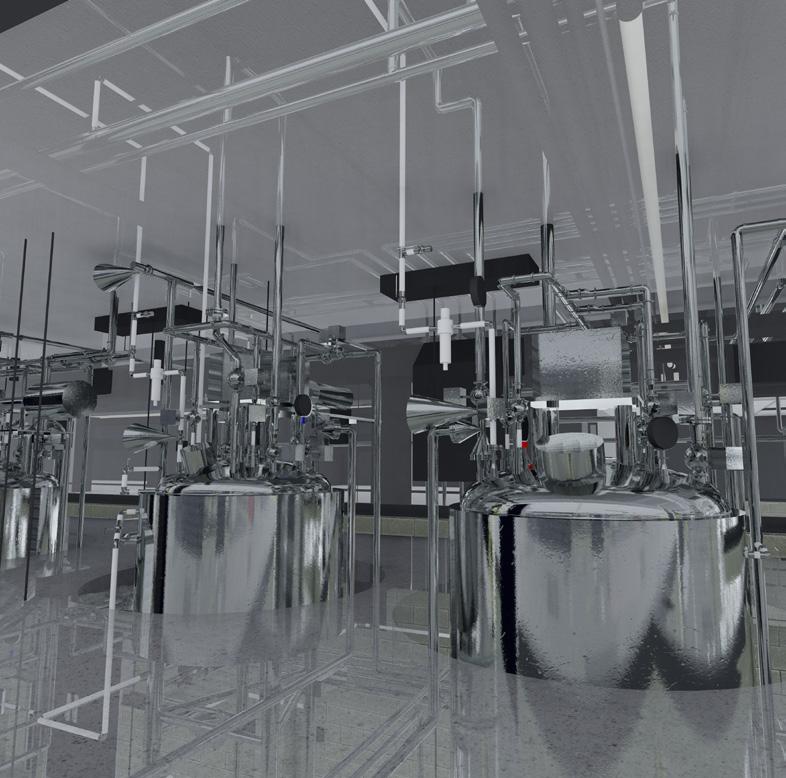
• Reduced risk
• Clash detection
• Leveraging of model information
• Increased efficiency
• Increased collaboration and coordination
• Improved decision-making
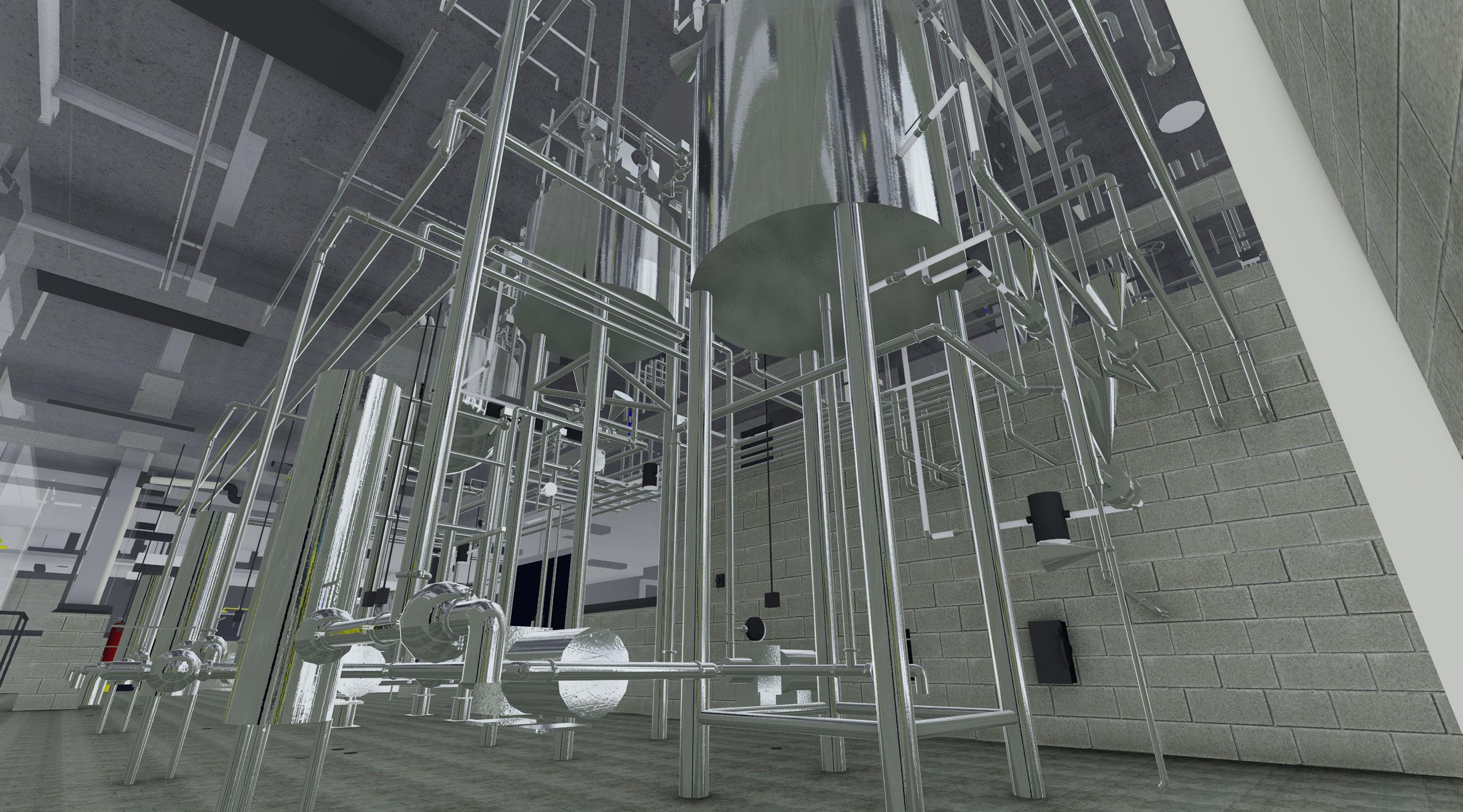

Lean design and construction maximizes value and project efficiency. Austin applies Lean methods to our design, engineering and construction services to continuously improve our approach to developing and managing projects through relationships, shared knowledge and common goals.
Potential for earlier project completion due to minimized inefficiencies