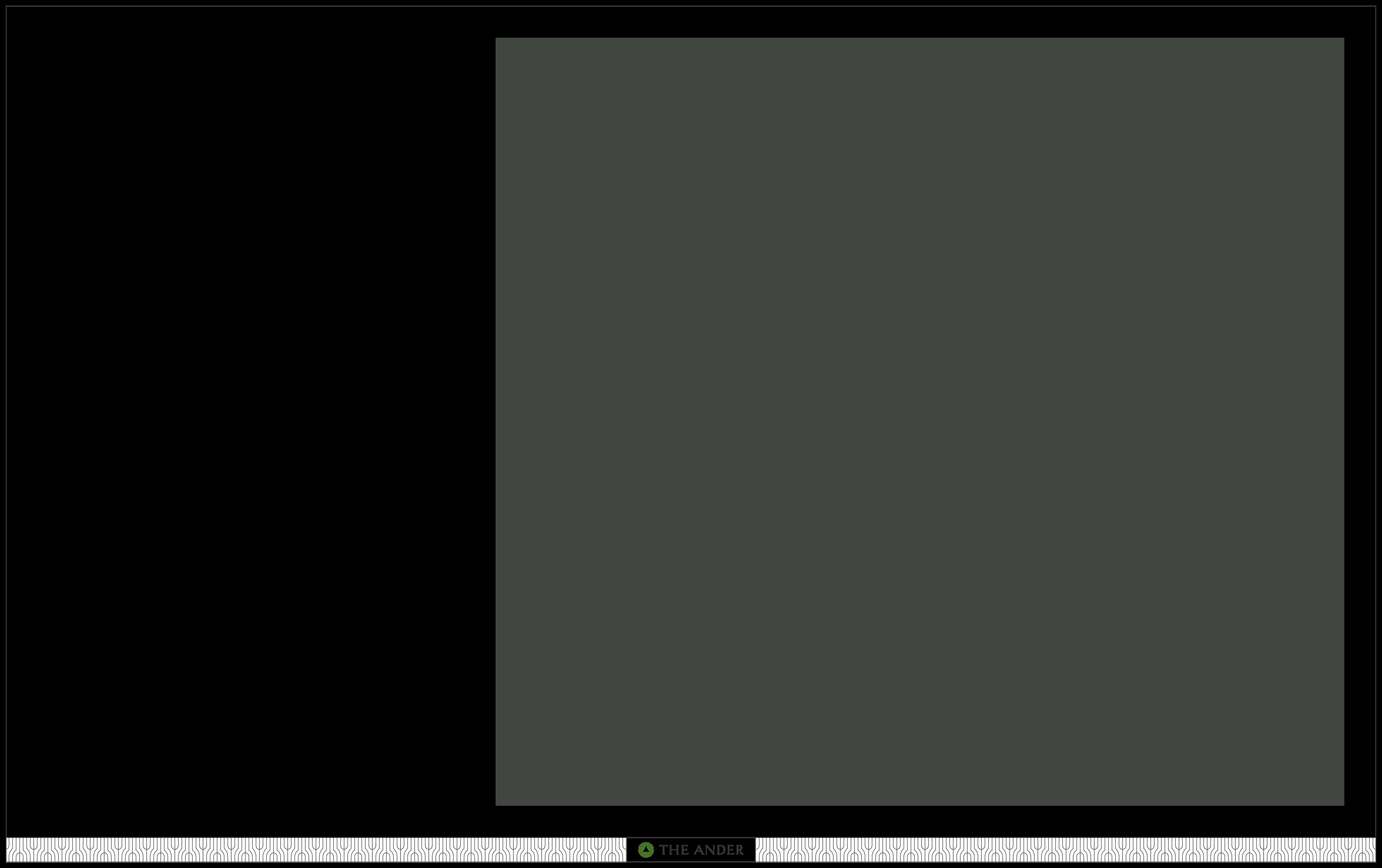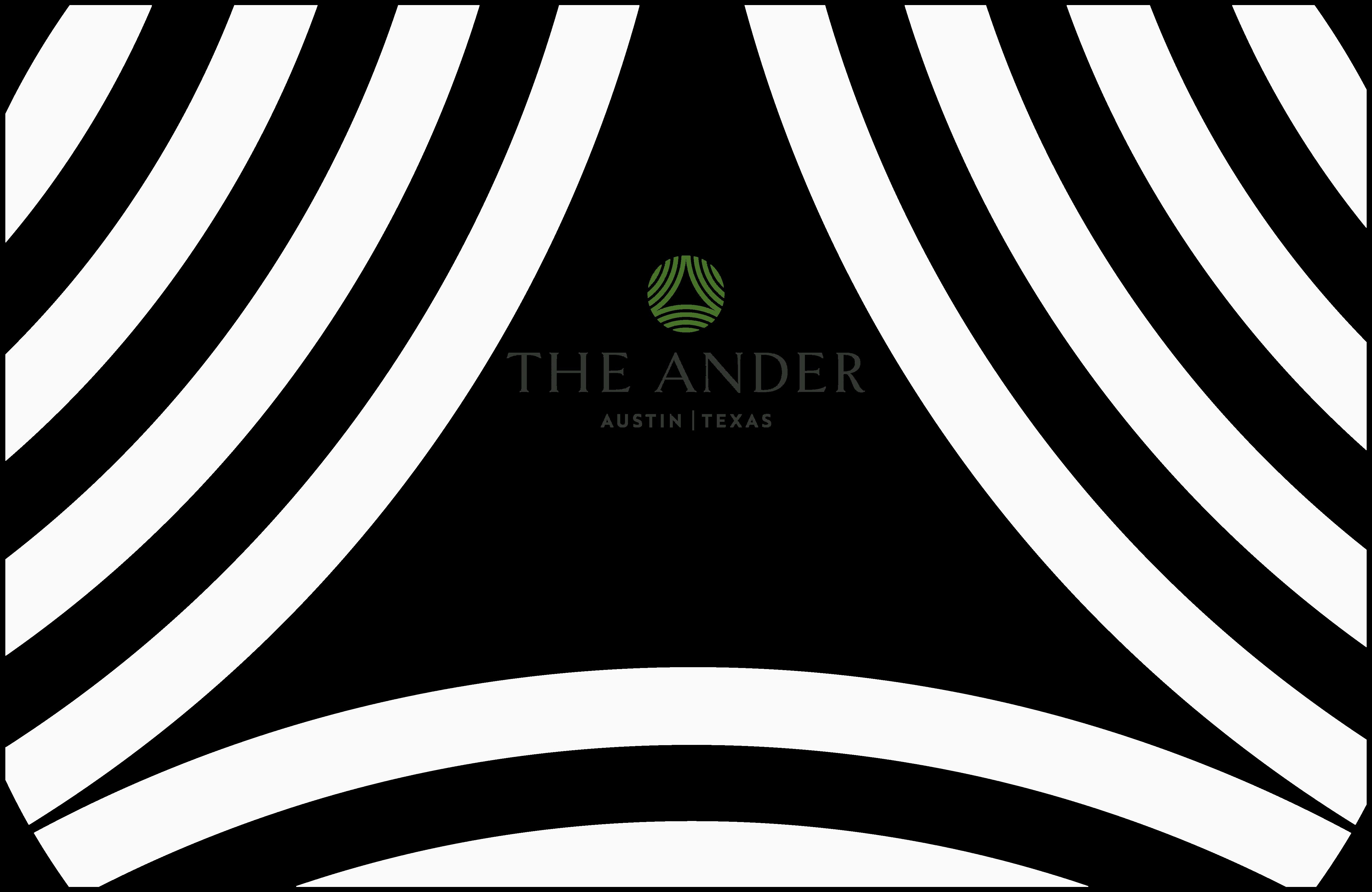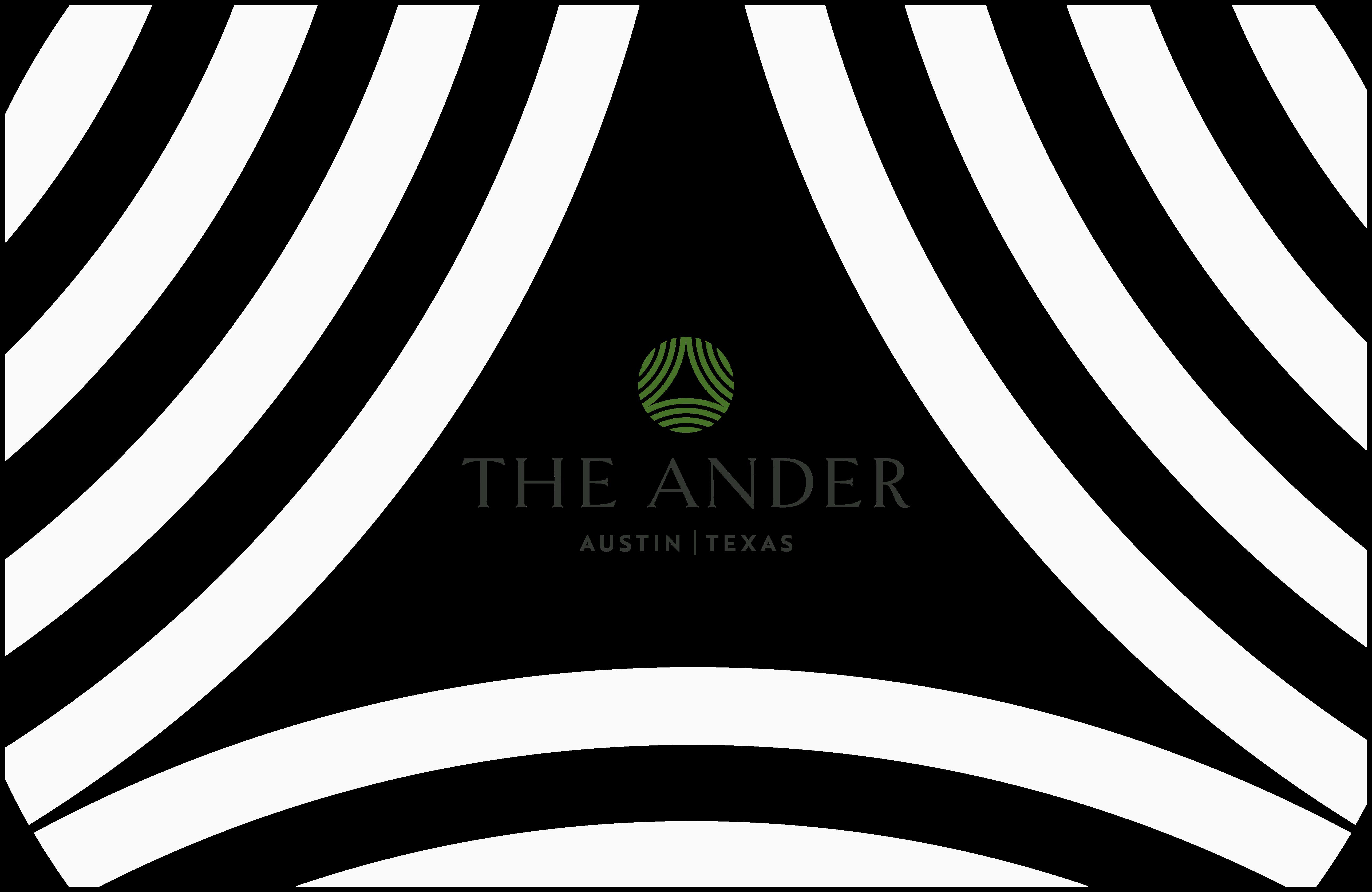

LEDGESTONE DEVELOPMENT GROUP
The Ledgestone Development Group sets high standards for their projects and has delivered an impressive portfolio of developments in the Austin area throughout their 15-year history. Their commitment shows respect for the land they build on, their focus on sustainable and energy efficient design practices, and a mission to build residences people are happy to call home. Their experienced leadership team boast industry veterans and award-winning design expertise, and seamlessly functions across all project phases from due diligence, land acquisition, entitlement and underwriting through design, construction, and finally delivery Notable projects include Gravity ATX, The Station at St Elmo, The Addie at Westlake, and The Isabella. The Ander will mark a new milestone for this growing portfolio.
Partners
EDGE MDS, LLC
STG Design
Summit Construction
Douglas Elliman Development Marketing
The Perry Henderson Group
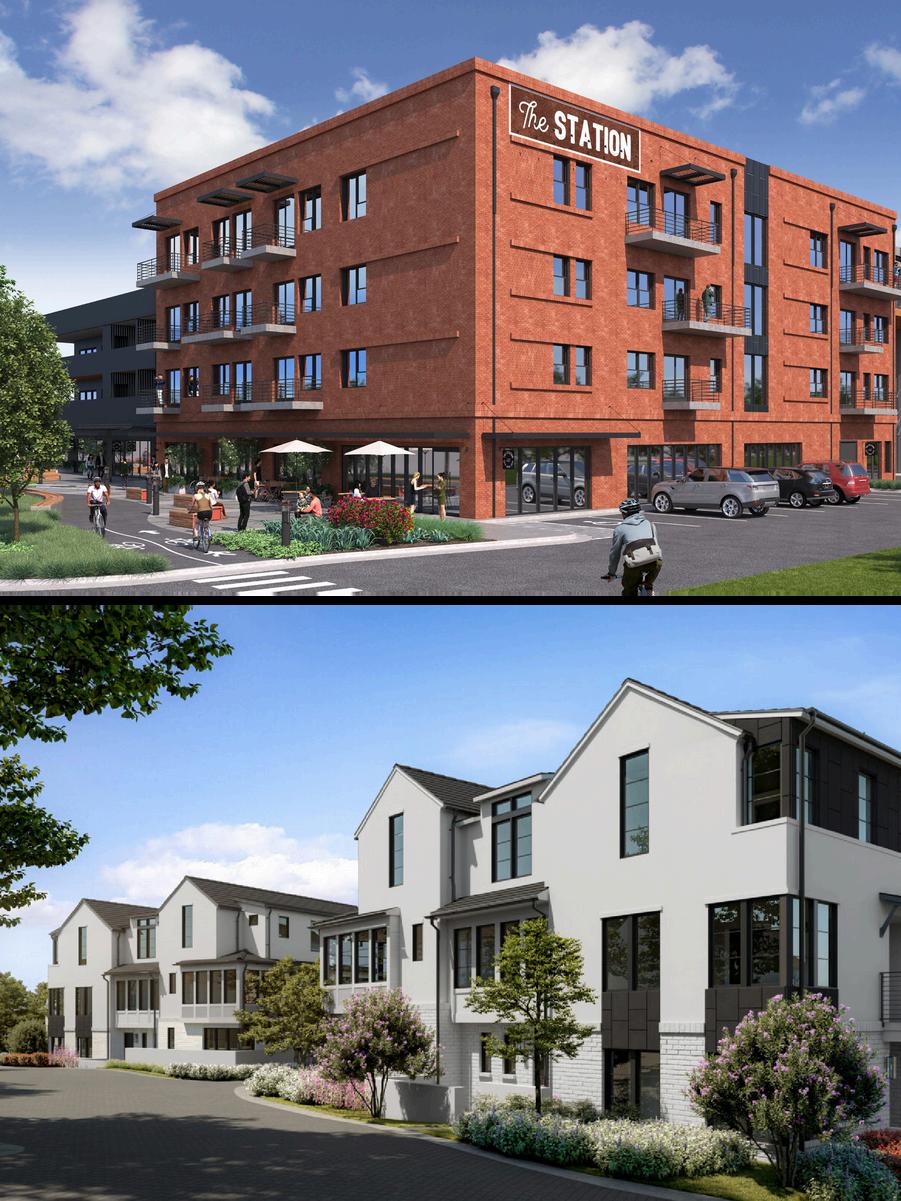
THE HEART OF AUSTIN.
THE SOUL OF CRESTVIEW
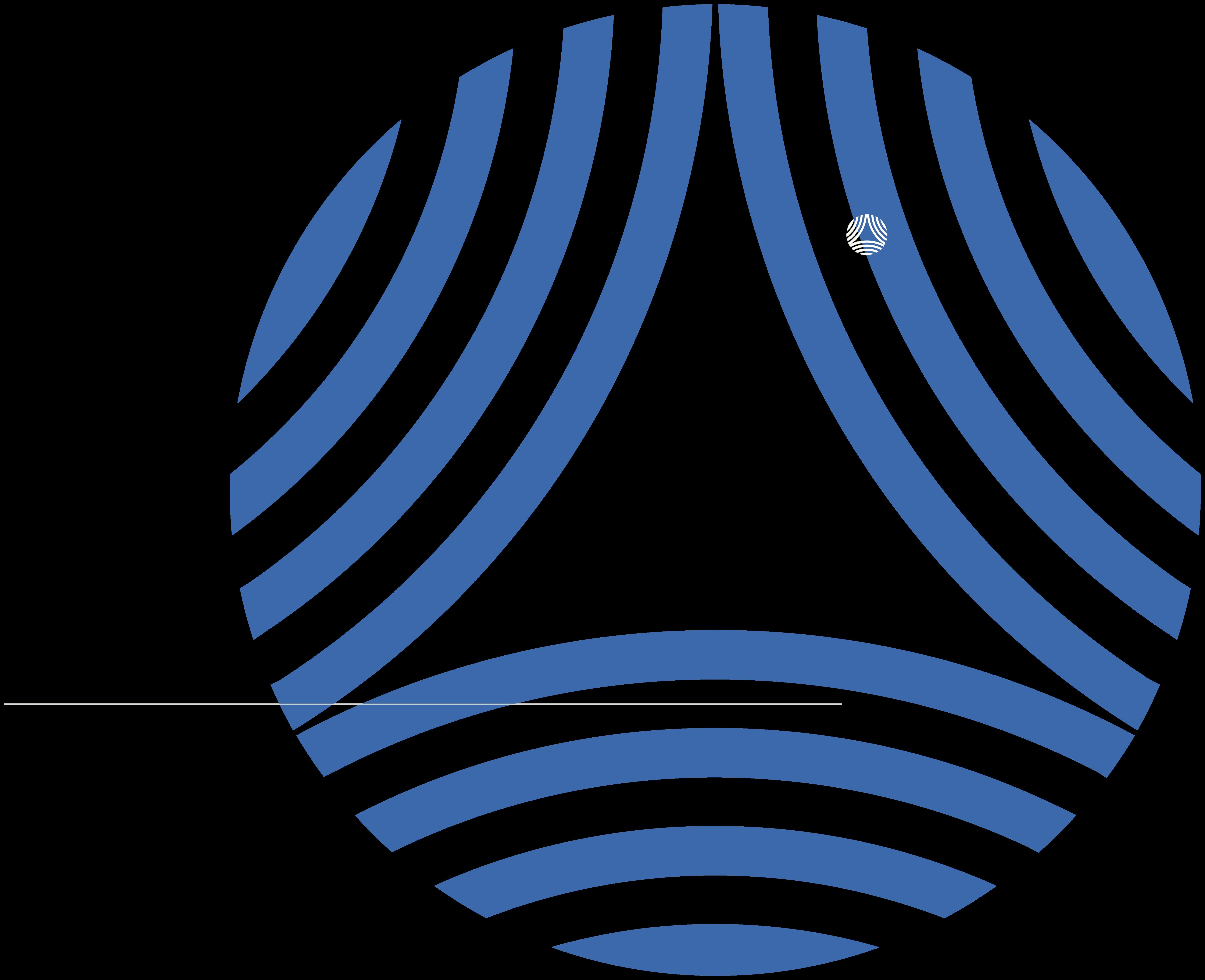
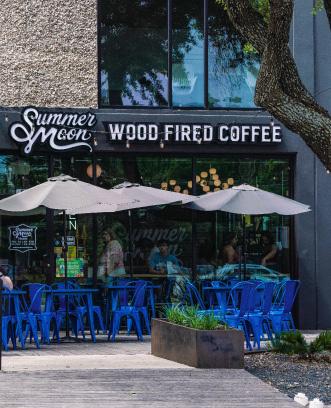
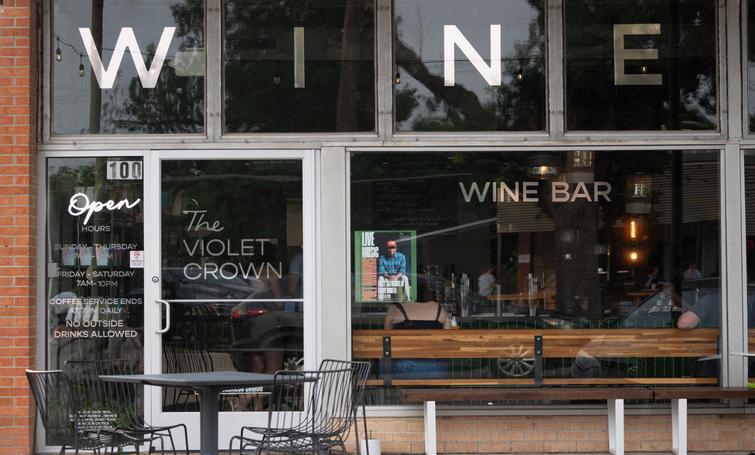
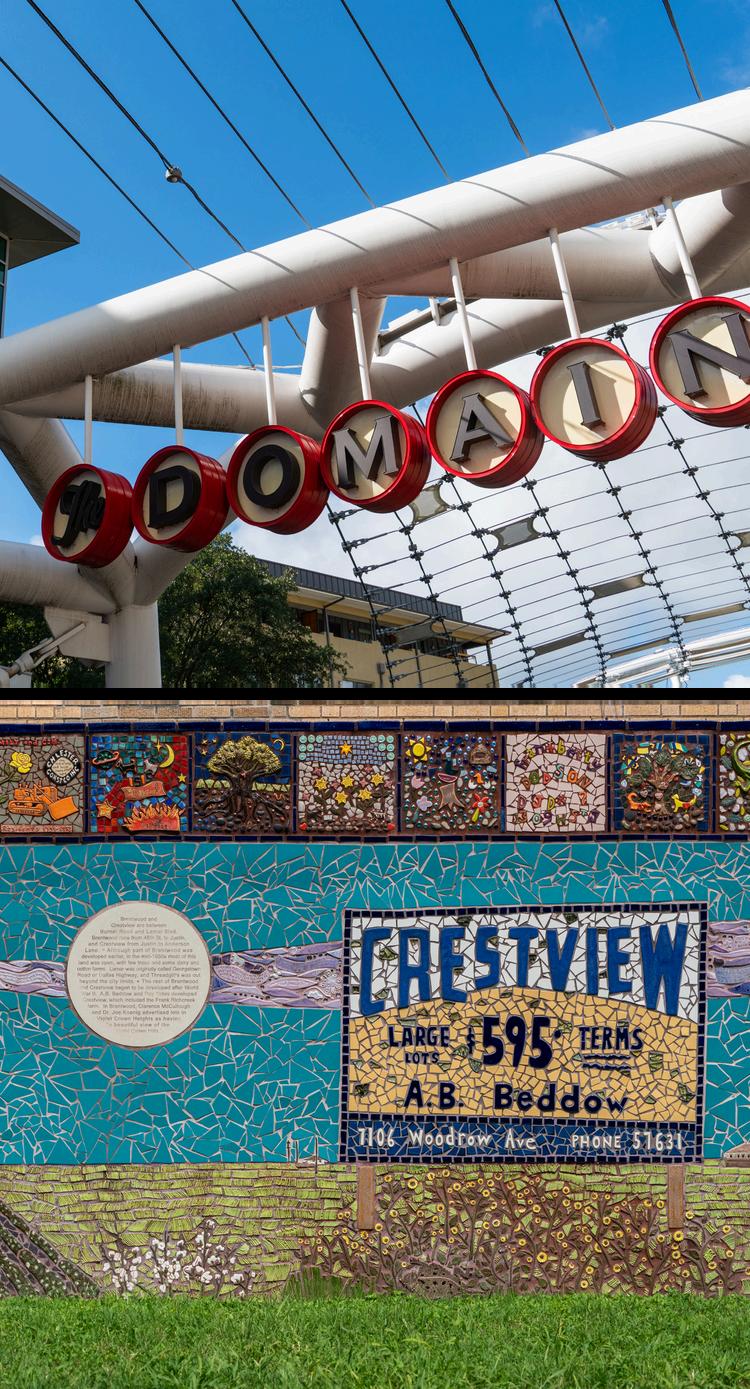
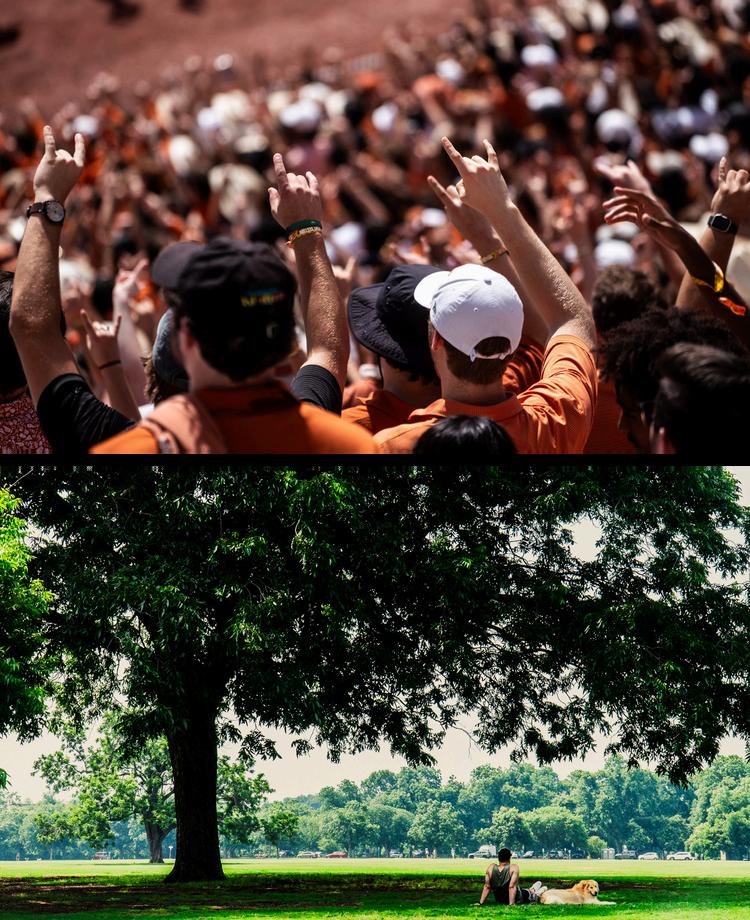
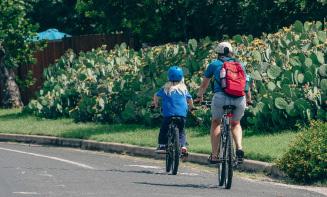
NEIGHBORHOOD AMENITIES
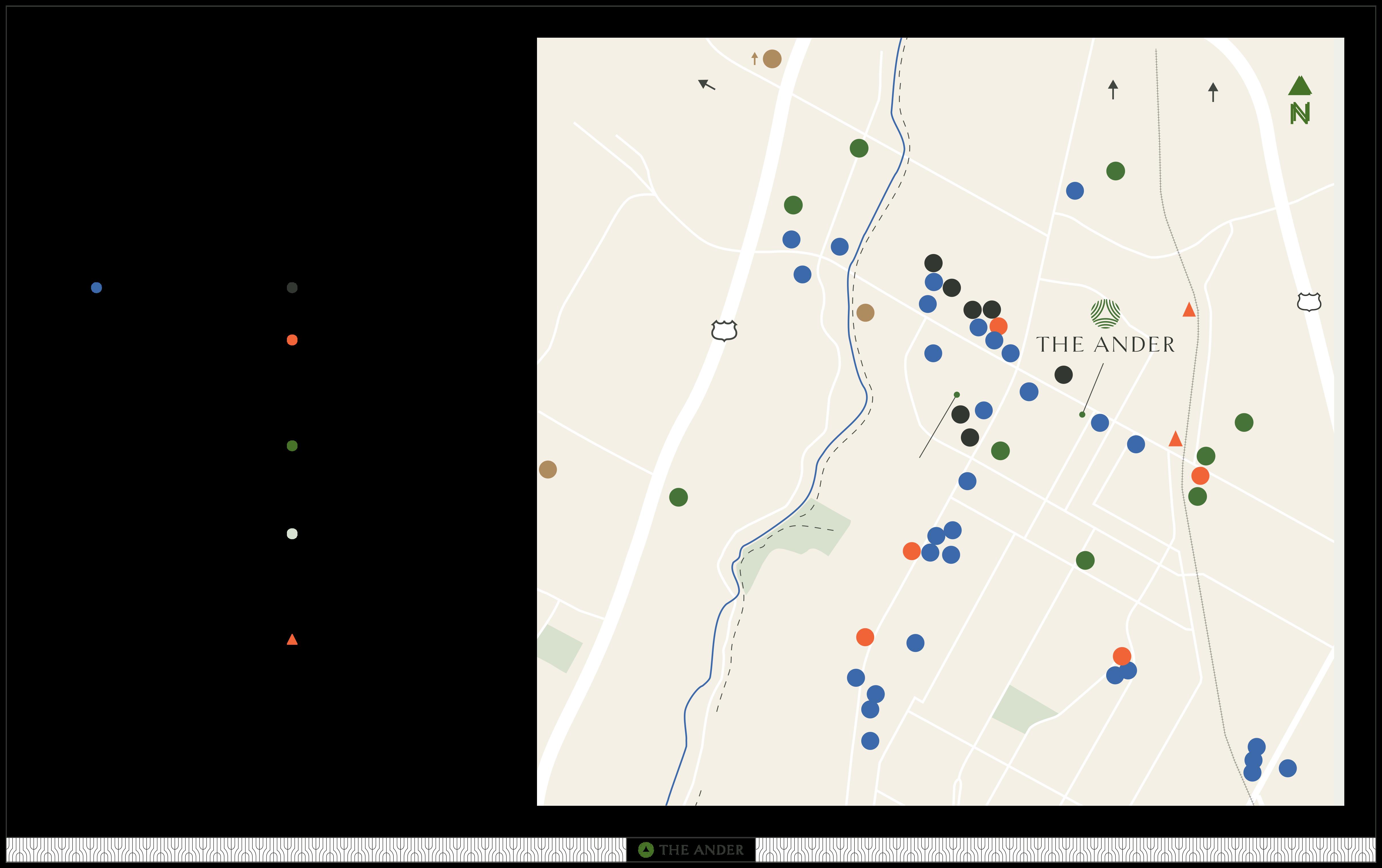
9. Eldorado Cafe
10. Enchiladas y Mas 11. Epoch Coffee
12.
INSPIRED DESIGN FOR THE AUSTIN STATE OF MIND

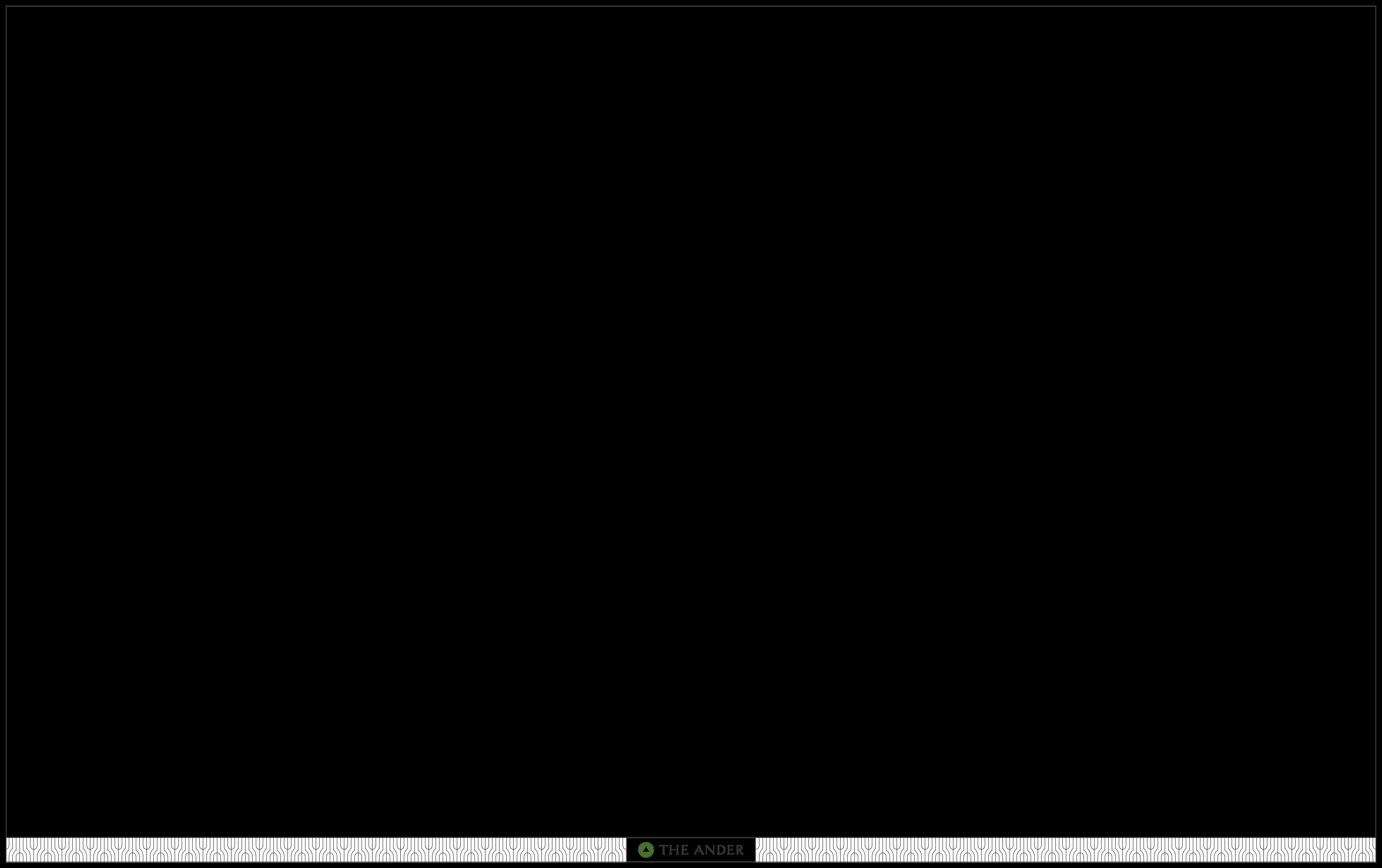
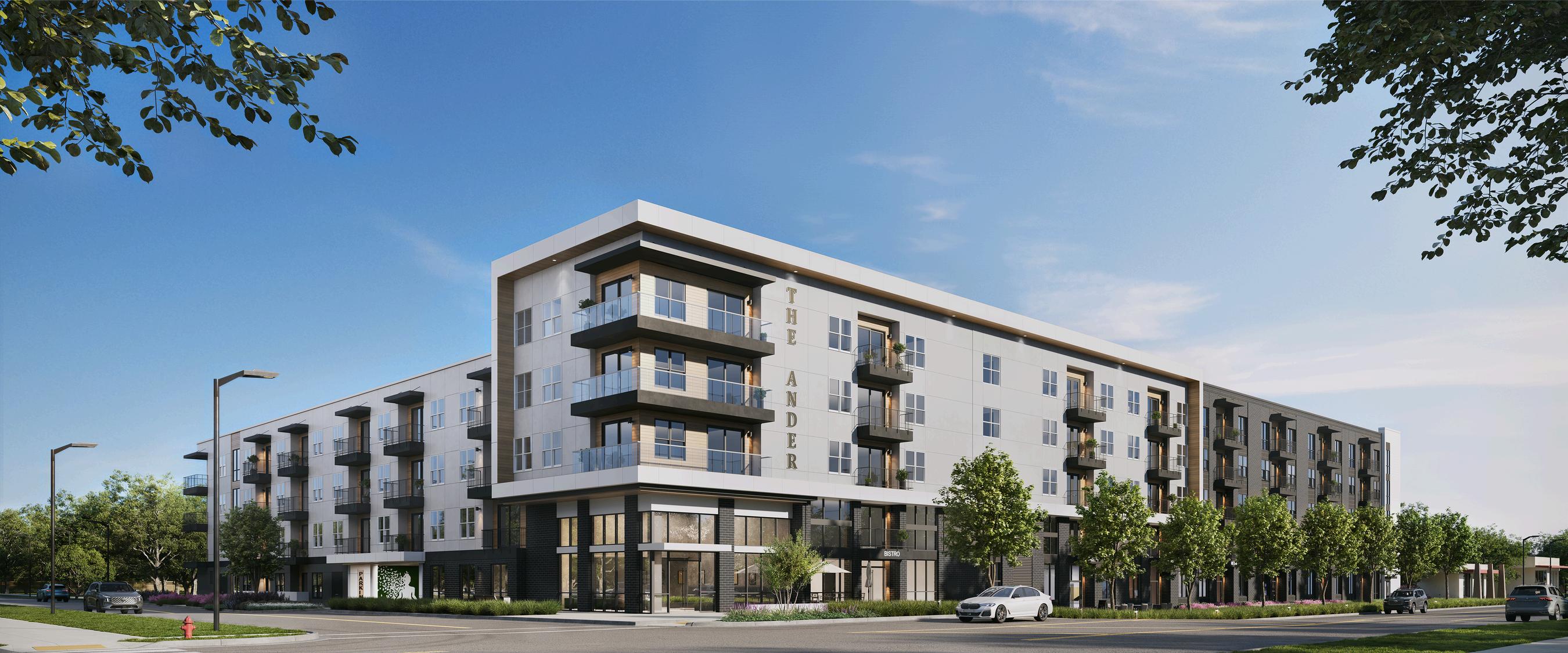

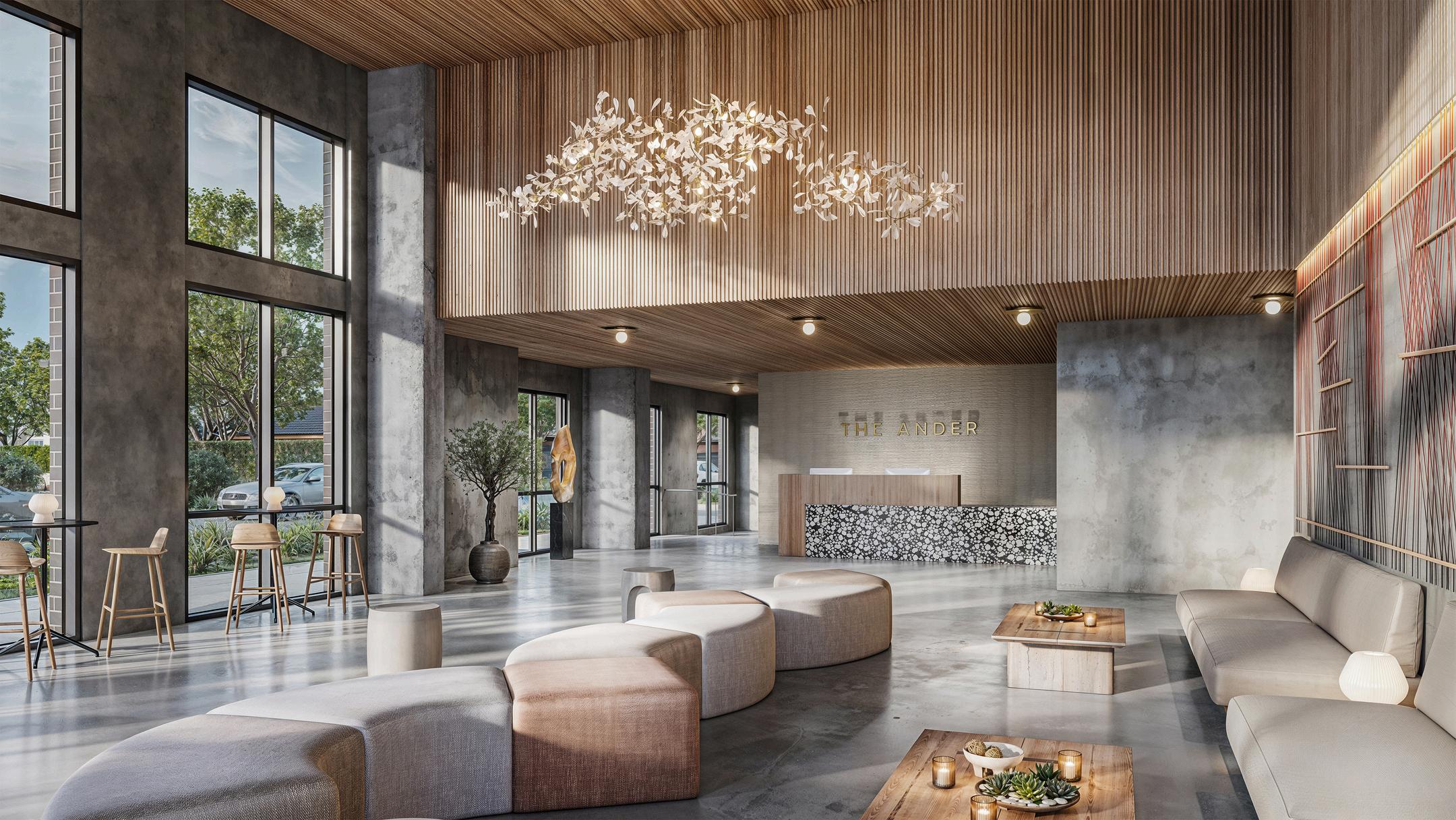
ARRIVAL LOBBY

OASIS COURTYARD
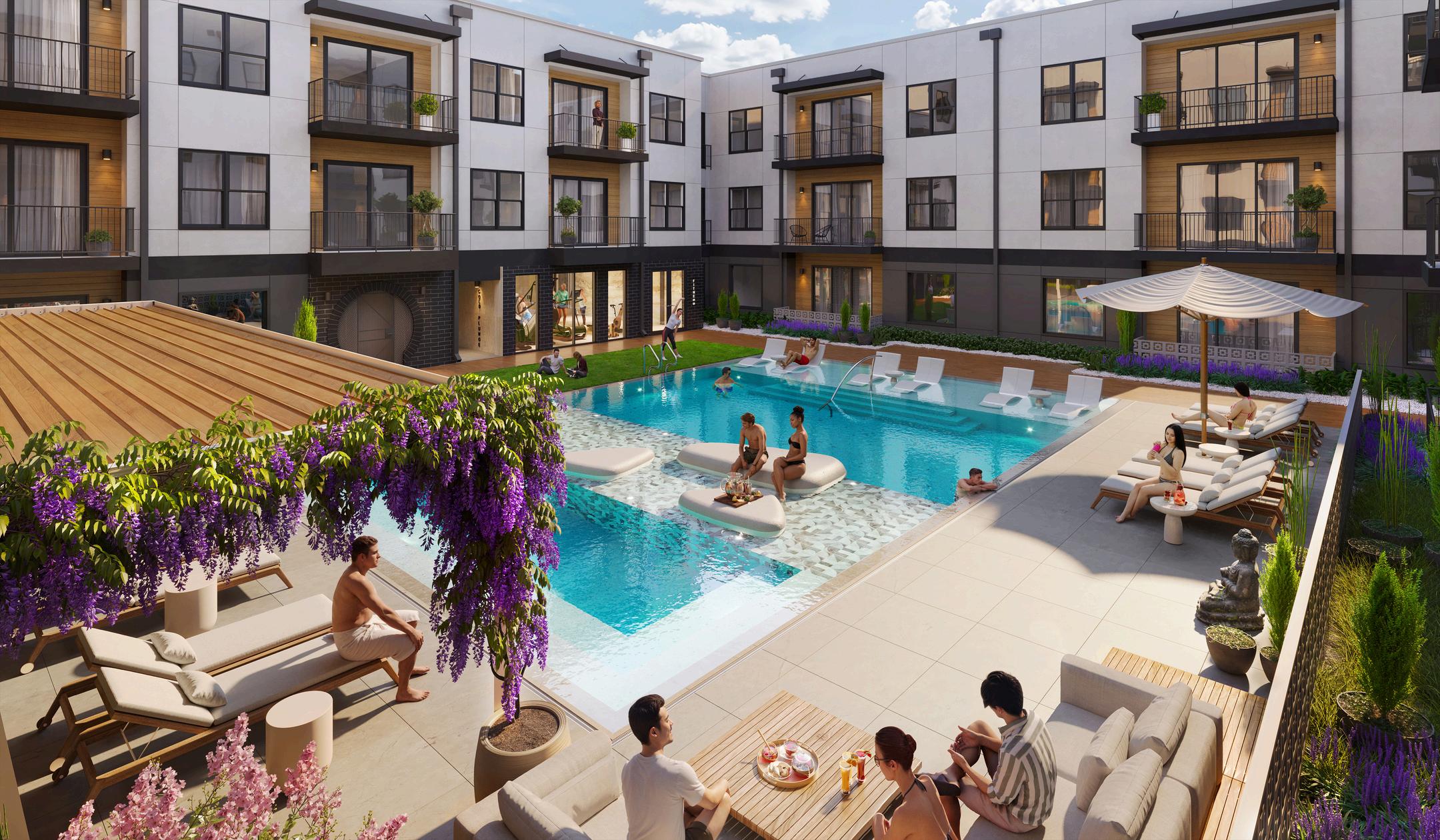

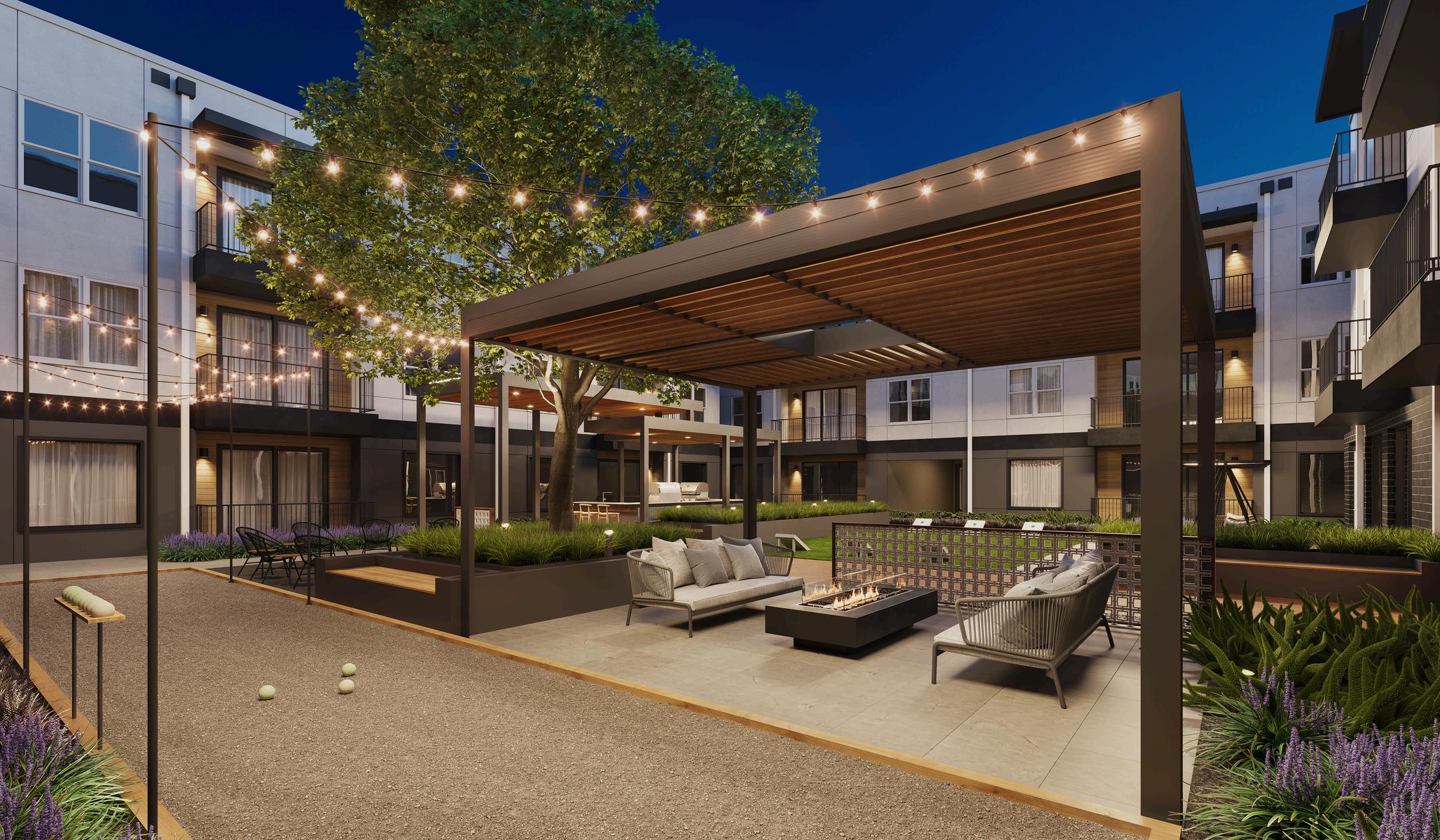
SOCIAL LOUNGE
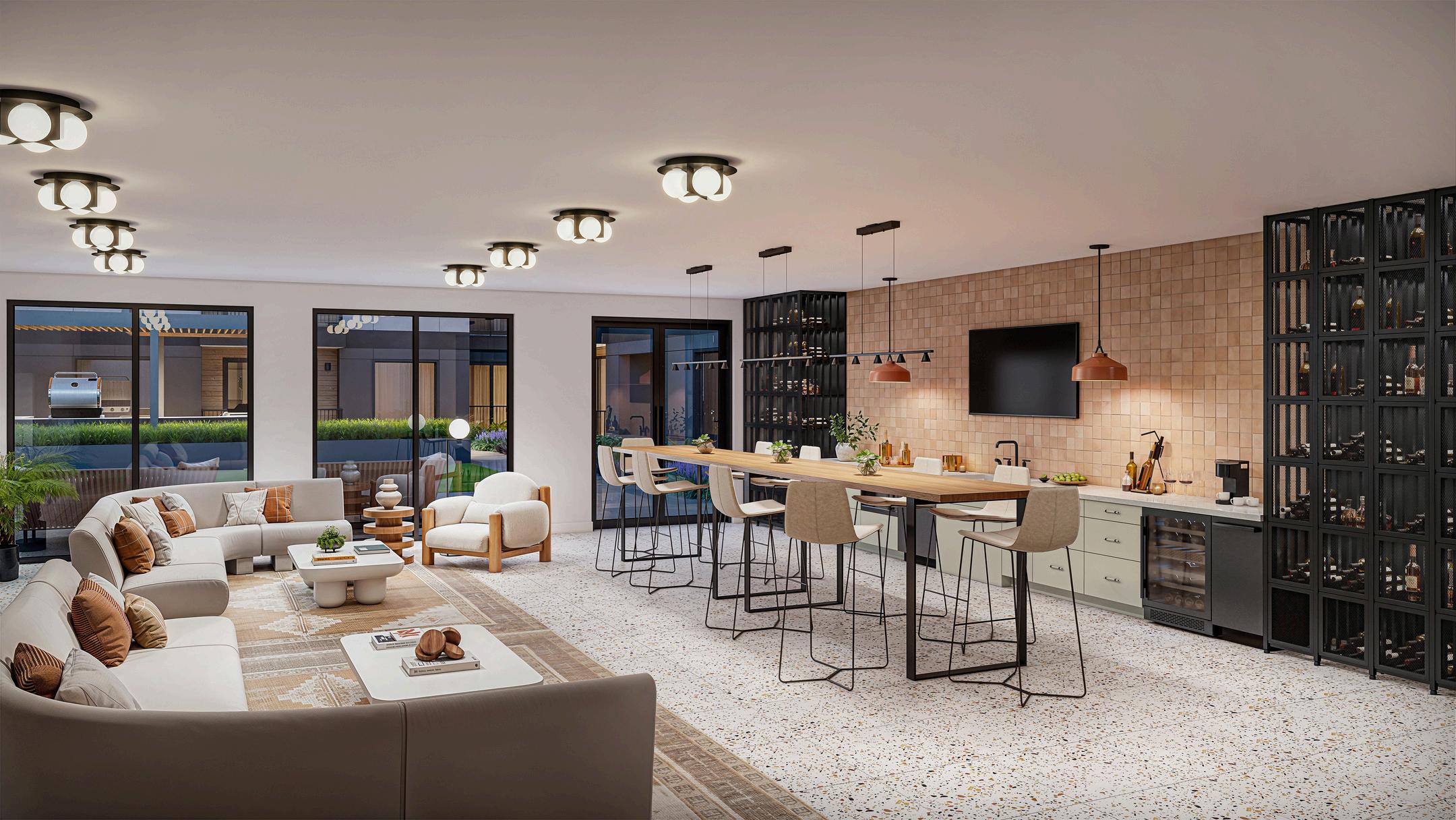

TRANSFORMATIVE FITNESS CENTER

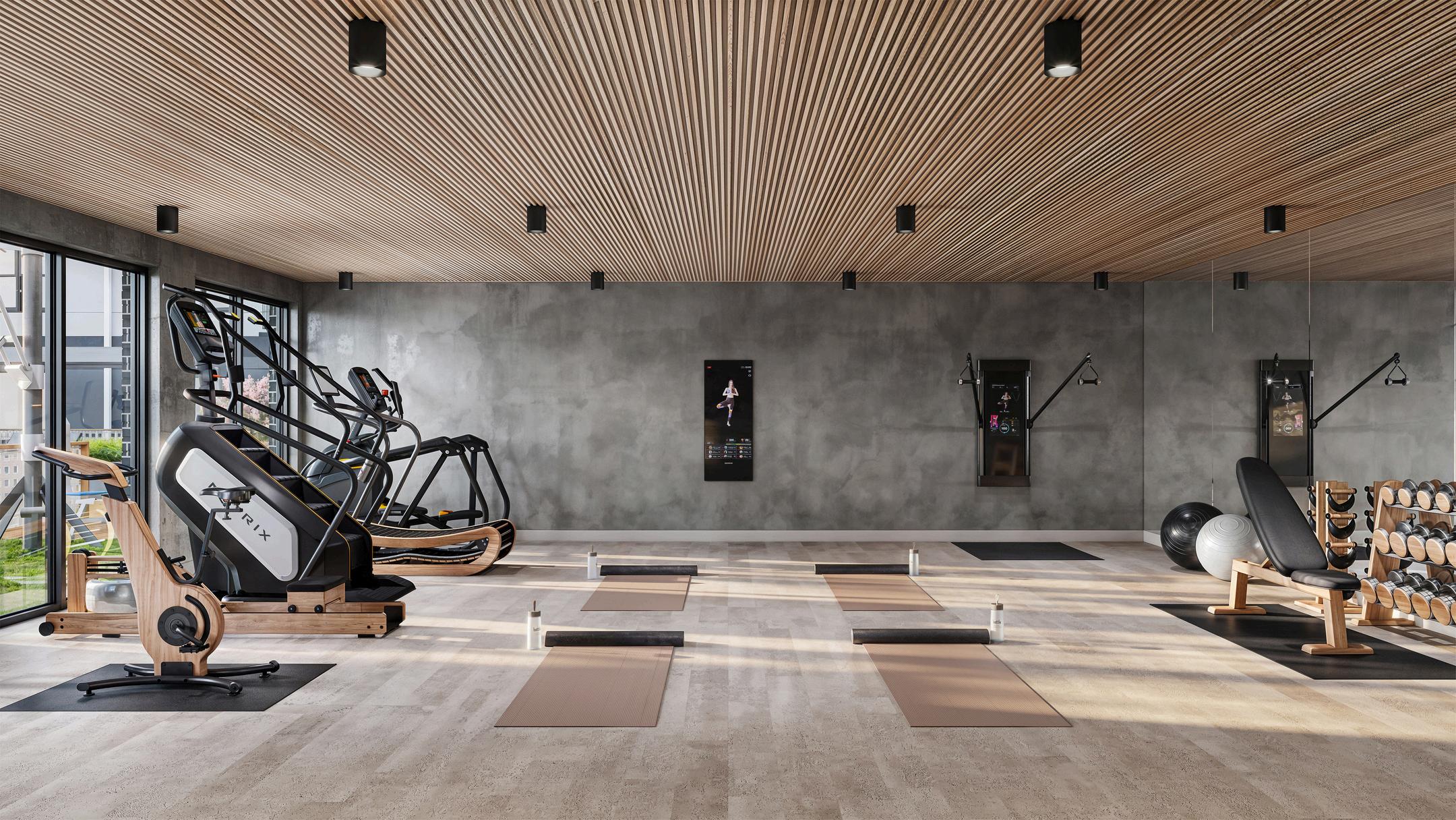

SKY LOUNGE
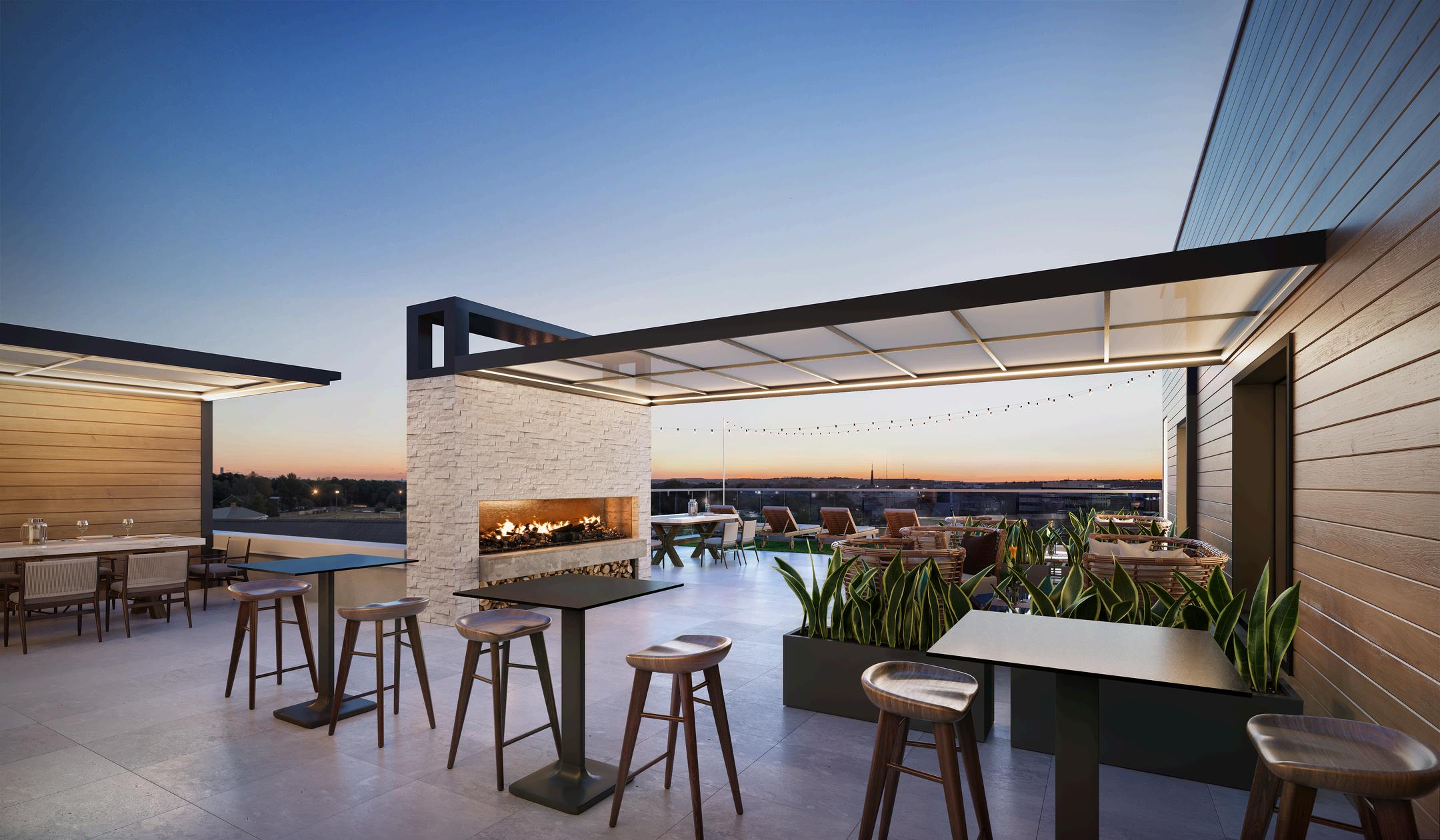
DISCOVER YOUR PERSONAL SPACE

INSPIRED INTERIORS. THOUGHTFUL FEATURES.
Residents at The Ander find harmony of function and form in these modern and soulful homes. Thoughtful and spacious layouts, exquisite fixtures and finishes, and sustainable building connect modern living with personal wellness. Three finish schemes: Enlightened, Mindful, and Transcend each deliver evolved design with relaxed appeal. Finishes
• Vinyl Wood-Plank Flooring with Hardwood Upgrade
• Quartz Countertops
• Expansive Kitchen and Living Rooms
• Roomy Closet and Storage Space
• Custom Designed Interiors
• Illuminated Showers
• LED Lights
• Bosch Appliances Including Refrigerator
• Samsung Washer and Dryer
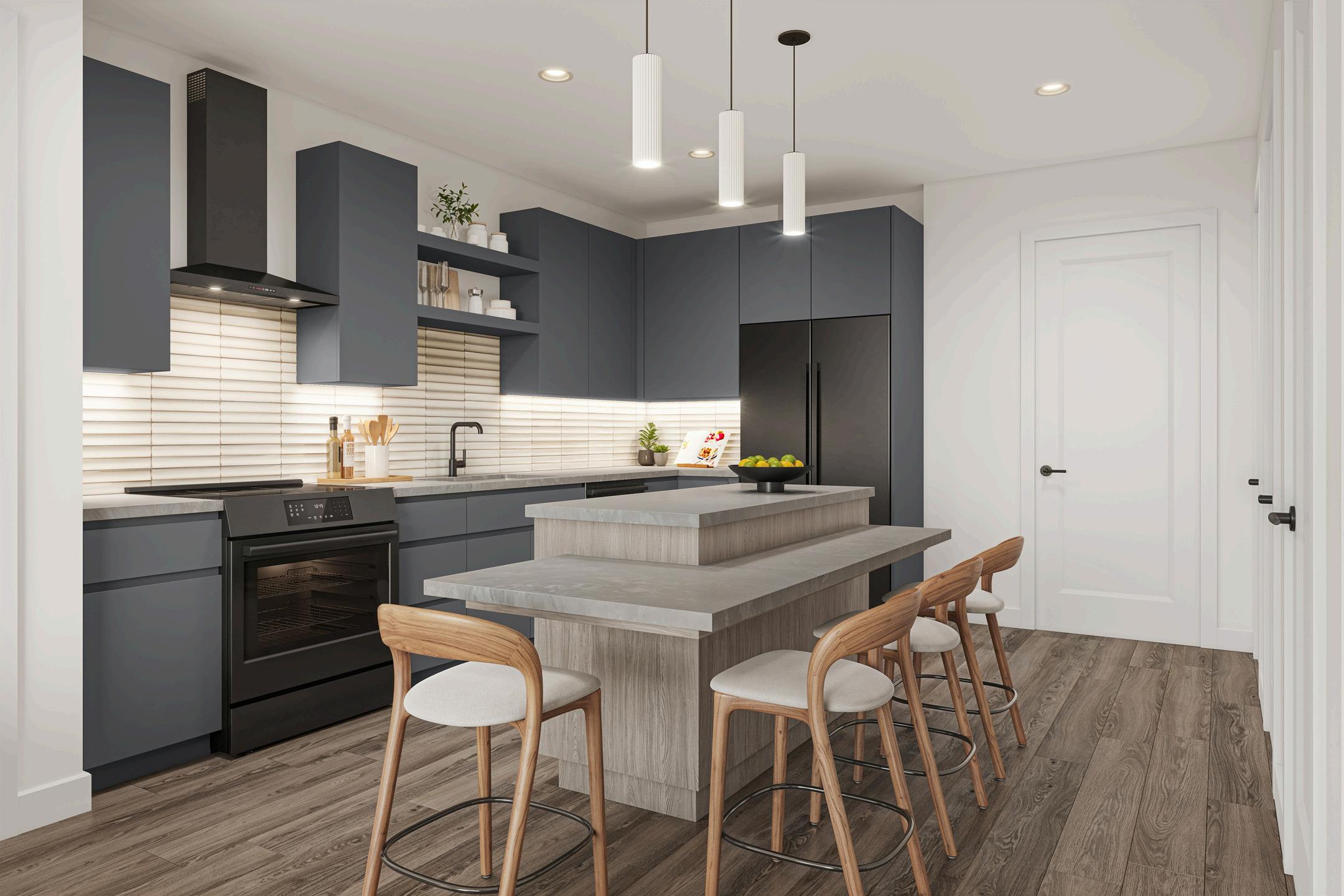
THE TRANSCEND COLOR SCHEME

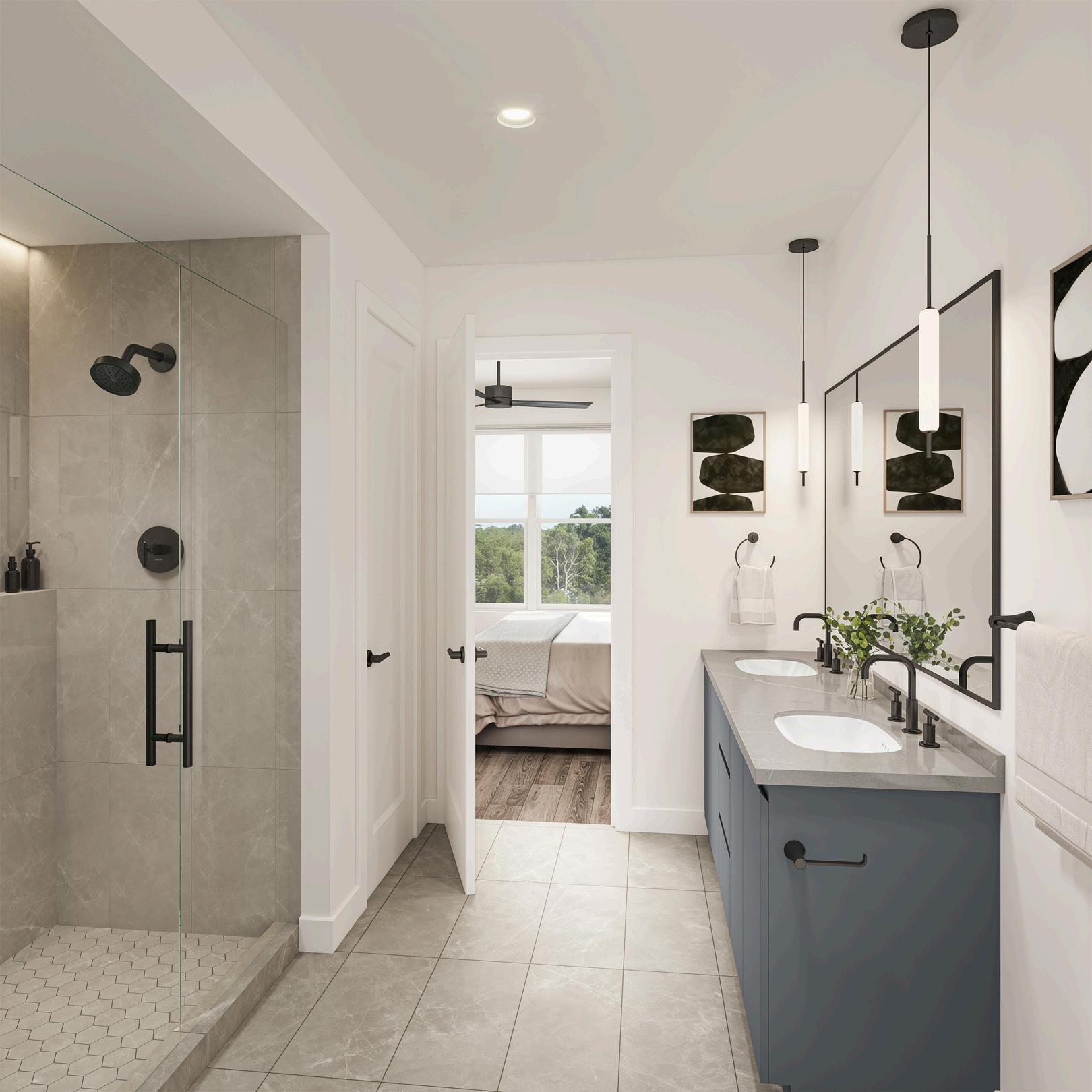
THE MINDFUL COLOR SCHEME
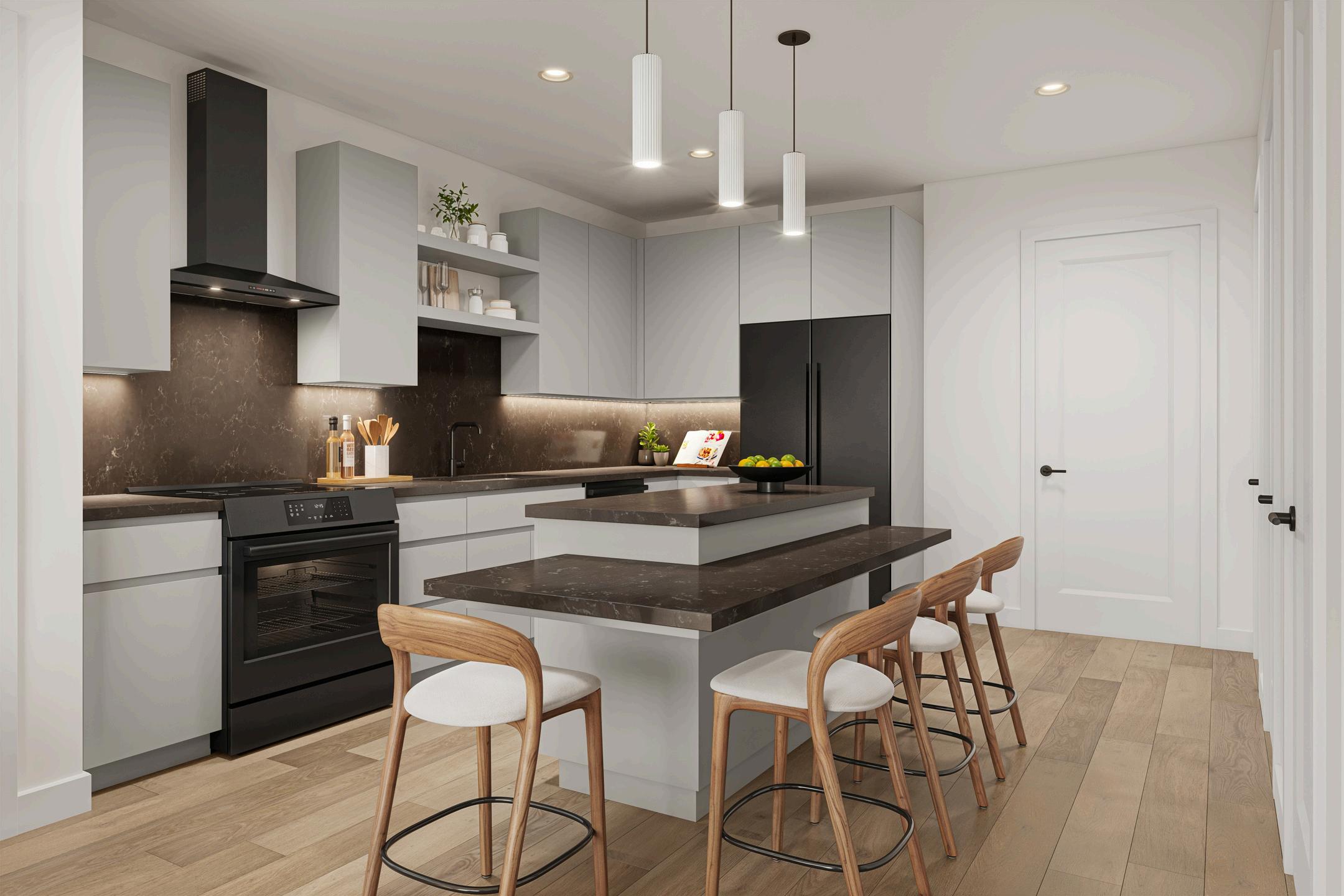
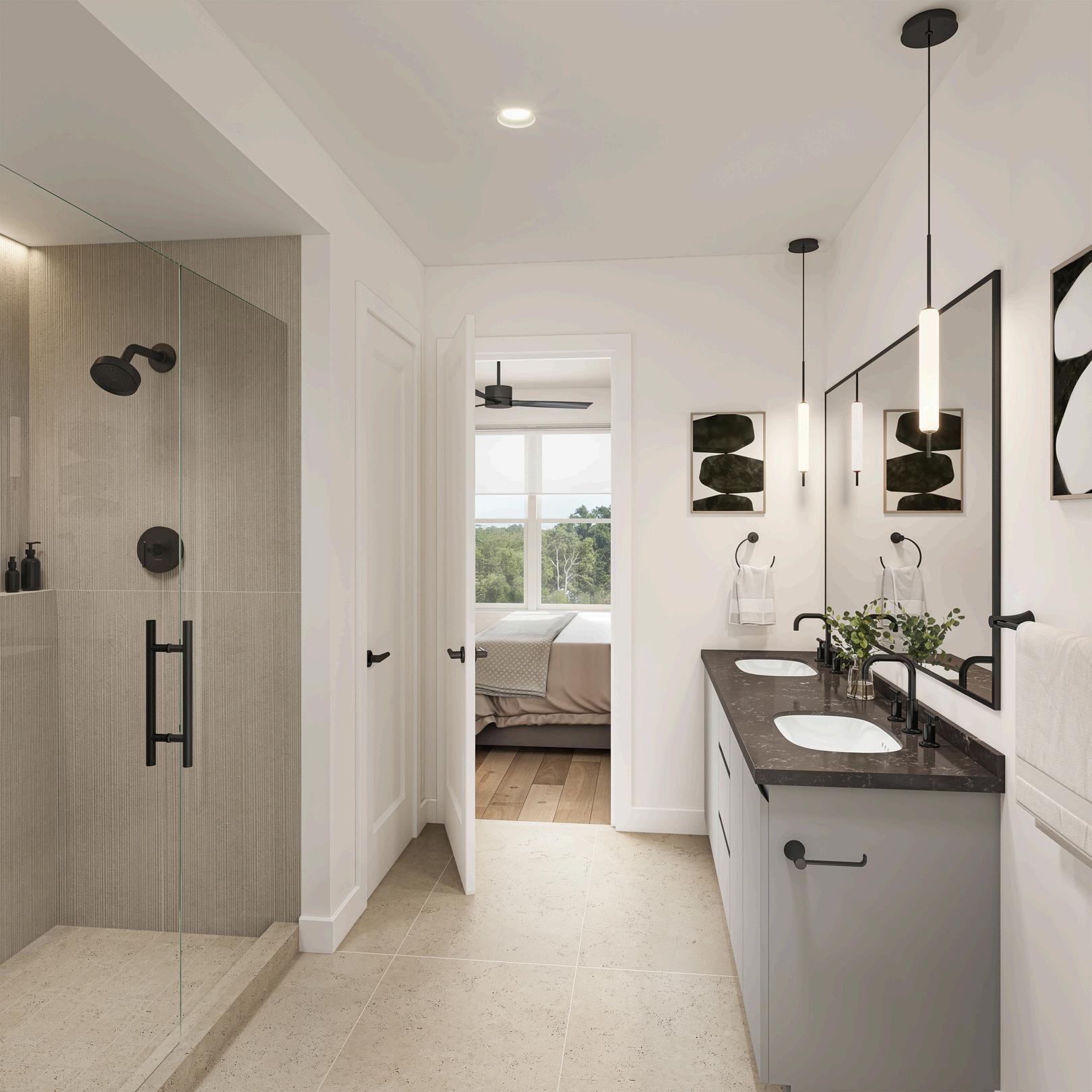
THE ENLIGHTENED COLOR SCHEME
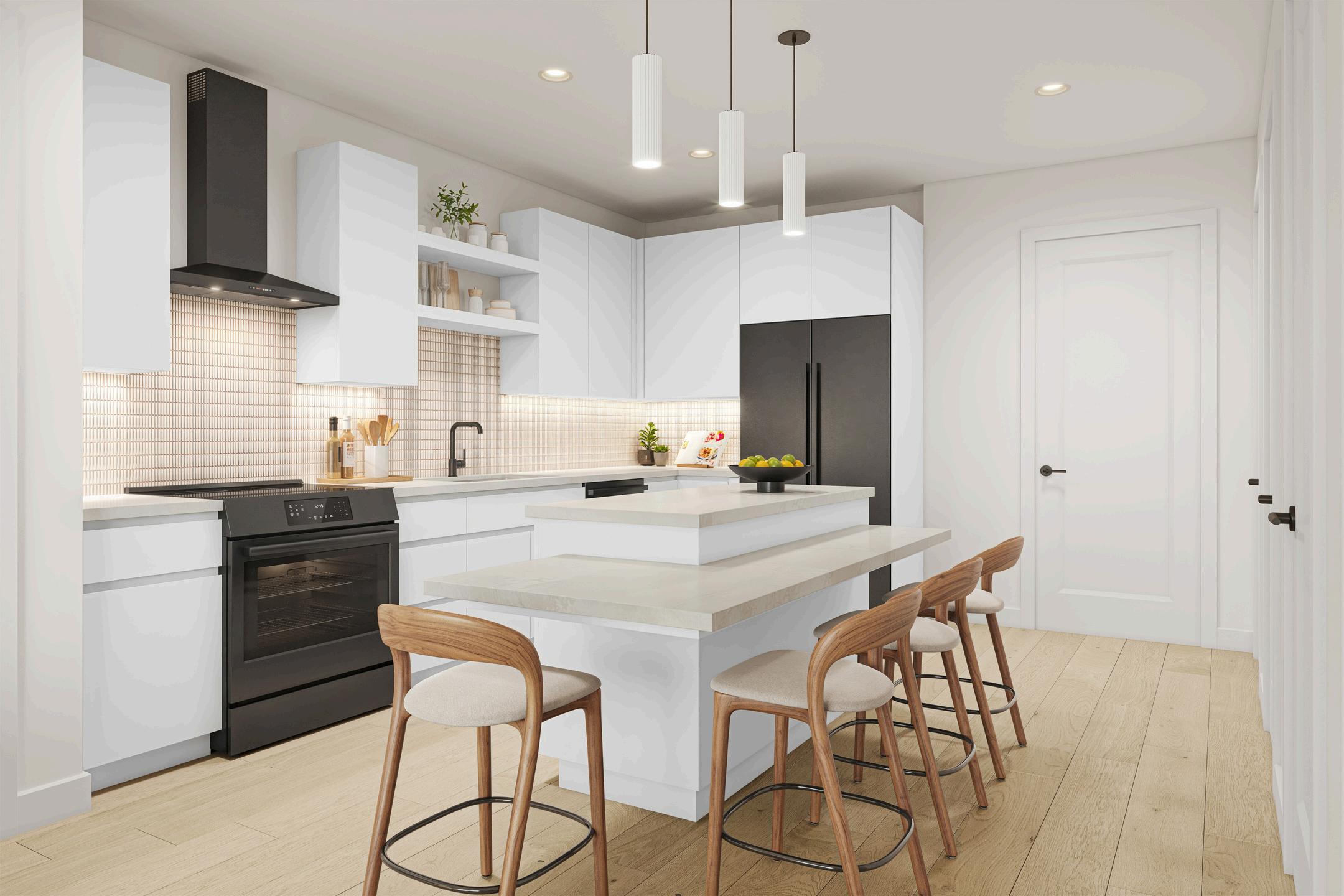
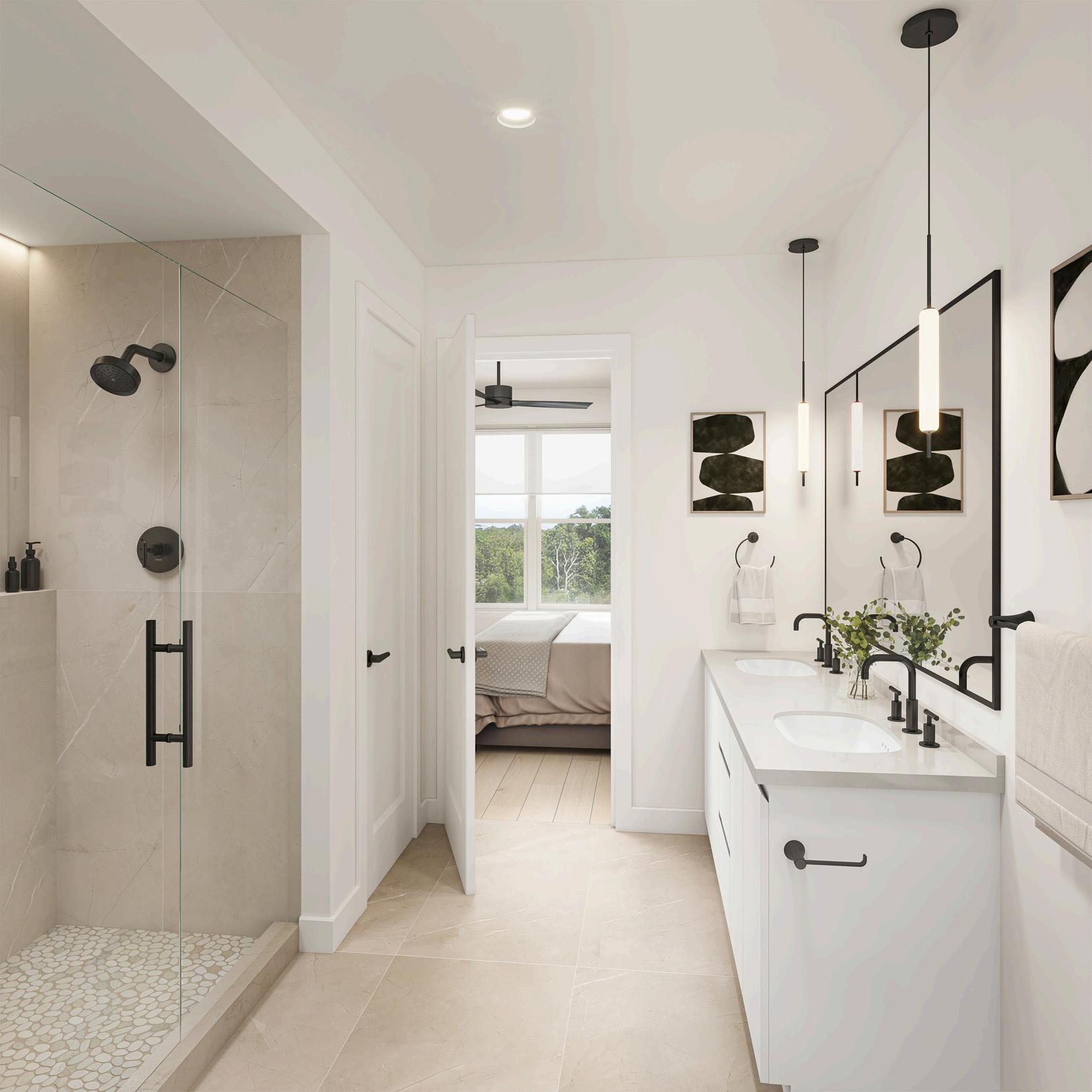
FLOOR PLANS

ONE & TWO
BEDROOM COLLECTION
The Ander offers a myriad of one- & two- bedroom floor plans that reflect the needs of every individual resident. Each uniquely exudes the warmth and elegance of The Ander’s expression of the Austin lifestyle. With ample floor plans ranging from 675–1086 square feet, there is plenty of space to settle into.
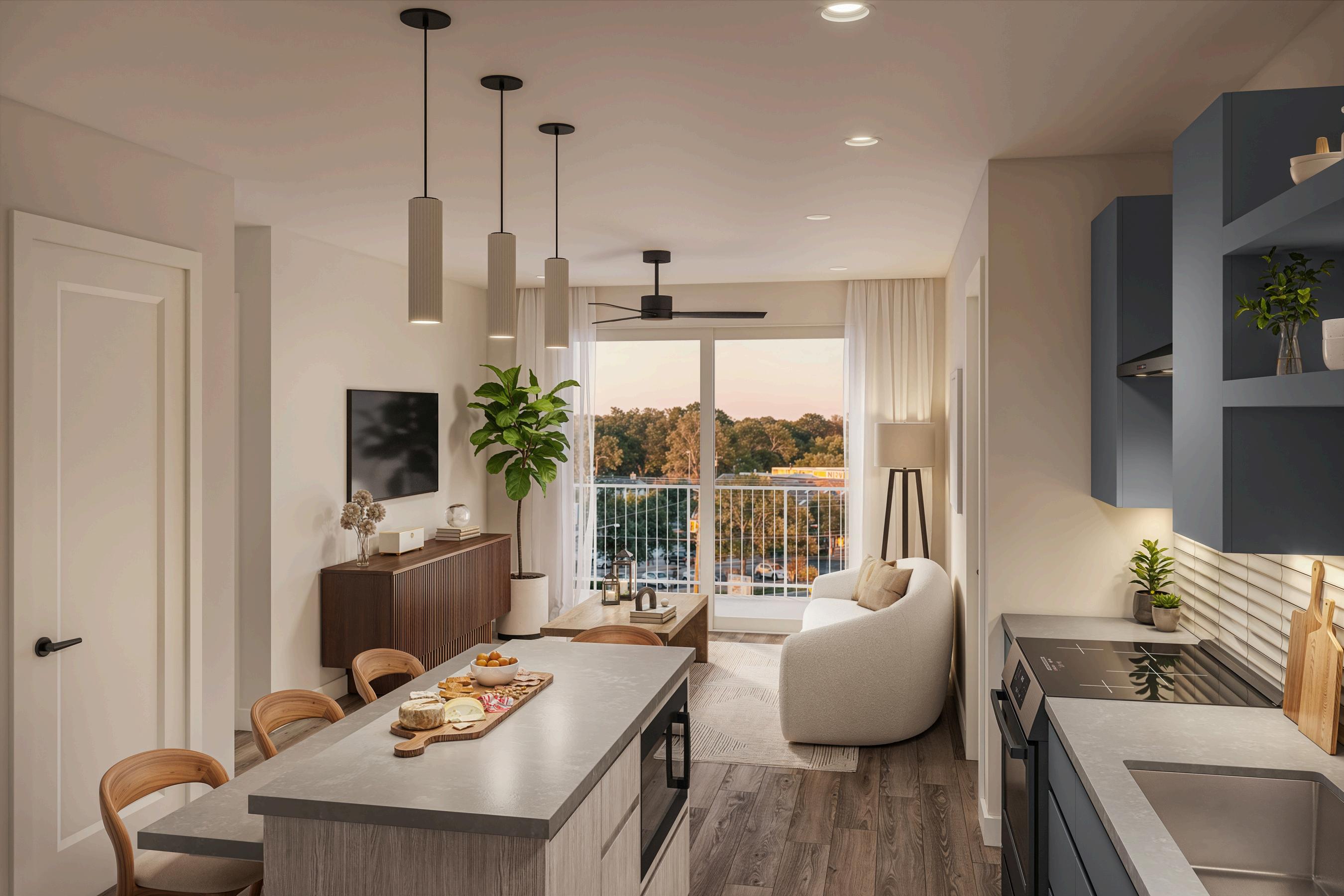
ONE BEDROOM
A1 FLOOR PLAN
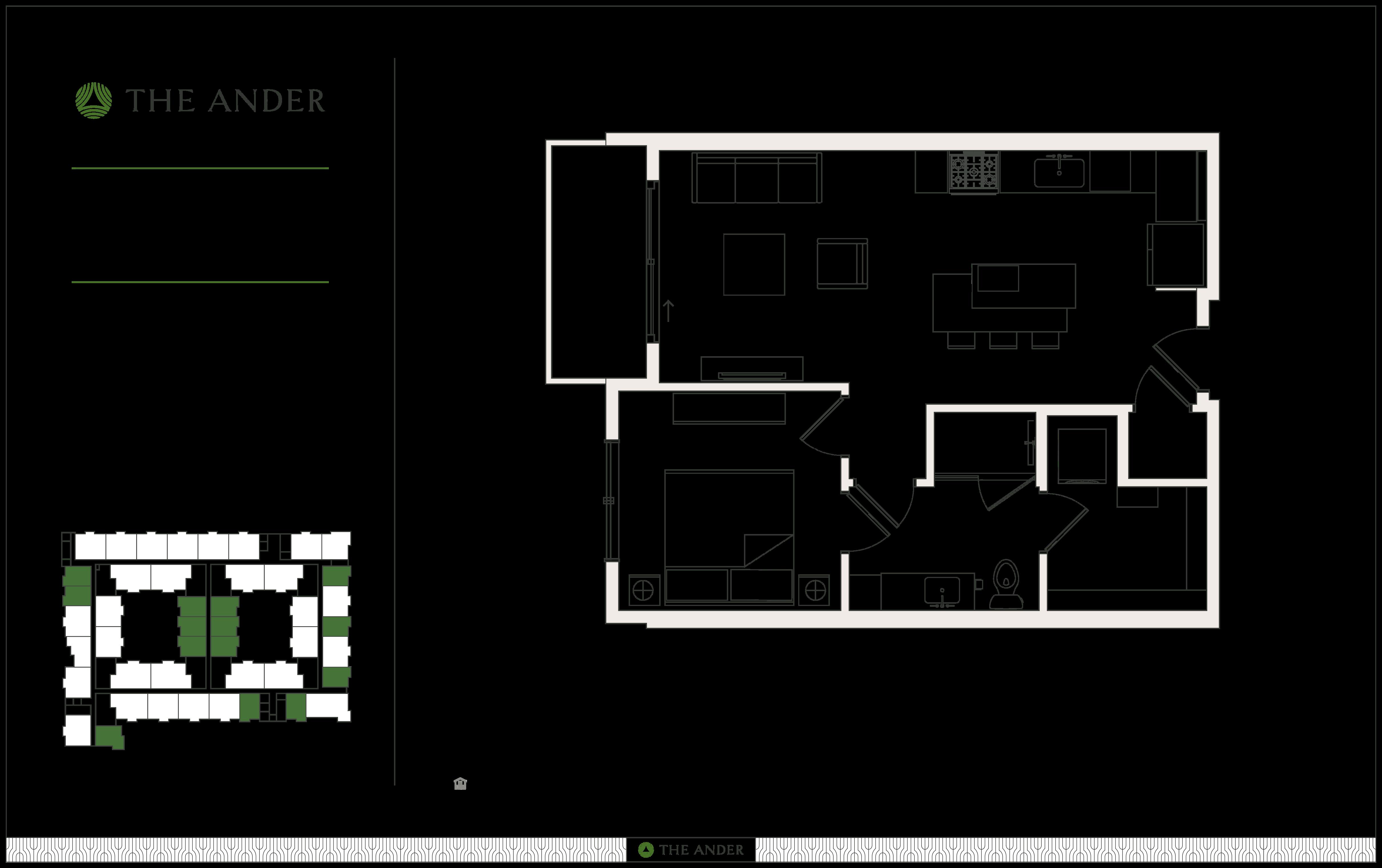
675 - 684 SF
1 Bedroom
1 Bath
BEDROOM LIVING ROOM
BALCONY
BEDROOM 1
TWO BEDROOM
B1 FLOOR PLAN
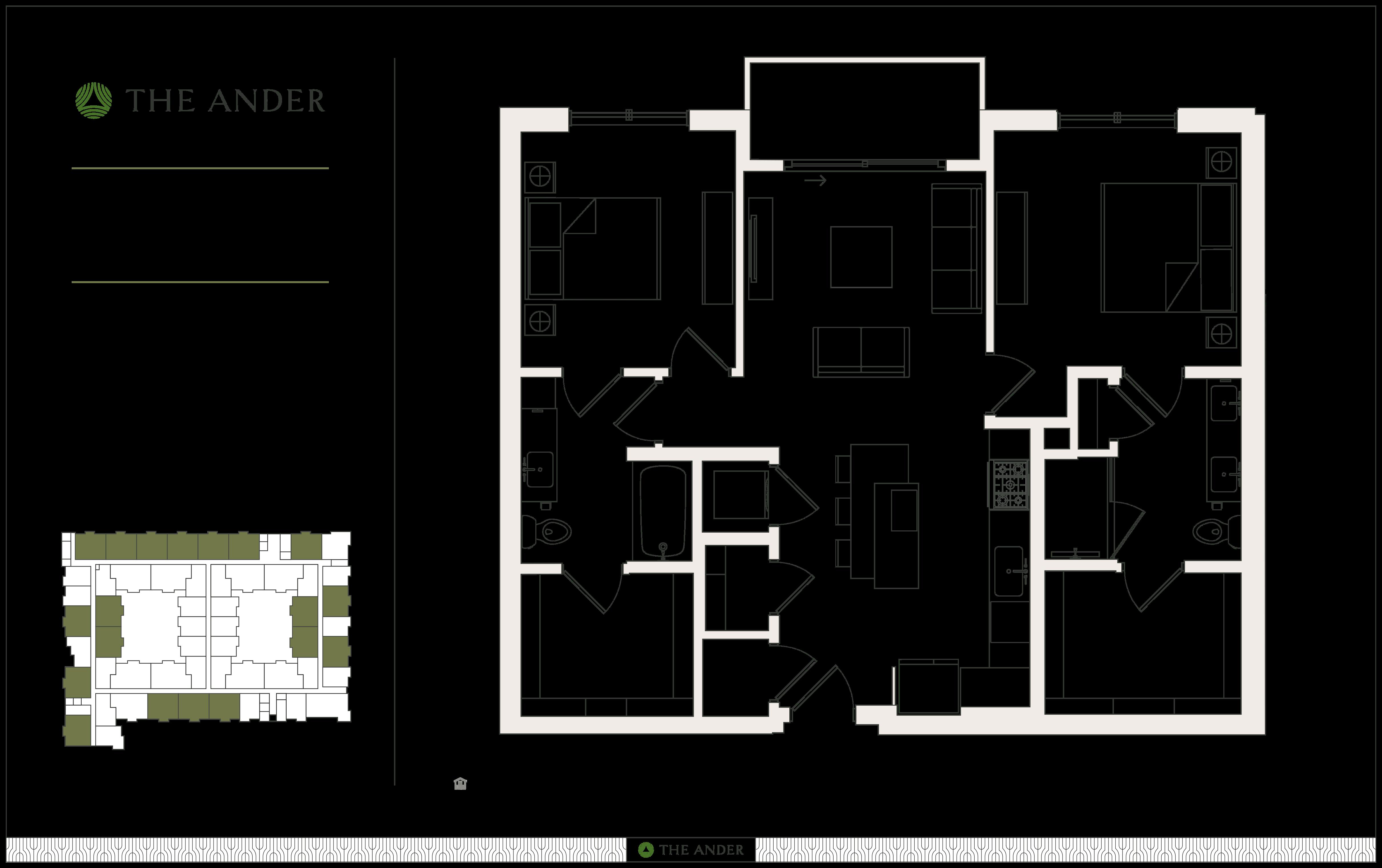
BEDROOM 2
1066 - 1086 SF
2 Bedroom
2 Bath
BATH 2
SHELF WALK-IN CLOSET
REF KITCHEN PAN DW
SHELVES WALK-IN CLOSET BATH 1 L I N E N
THREE BEDROOM COLLECTION
Whether you need a dedicated home office, a space for out-of-town guests, or even room for family, the spacious three-bedroom residences provide extensive options. Floor plans offer a generous 1457 square foot range, with enough variations on the theme to make each home uniquely yours.
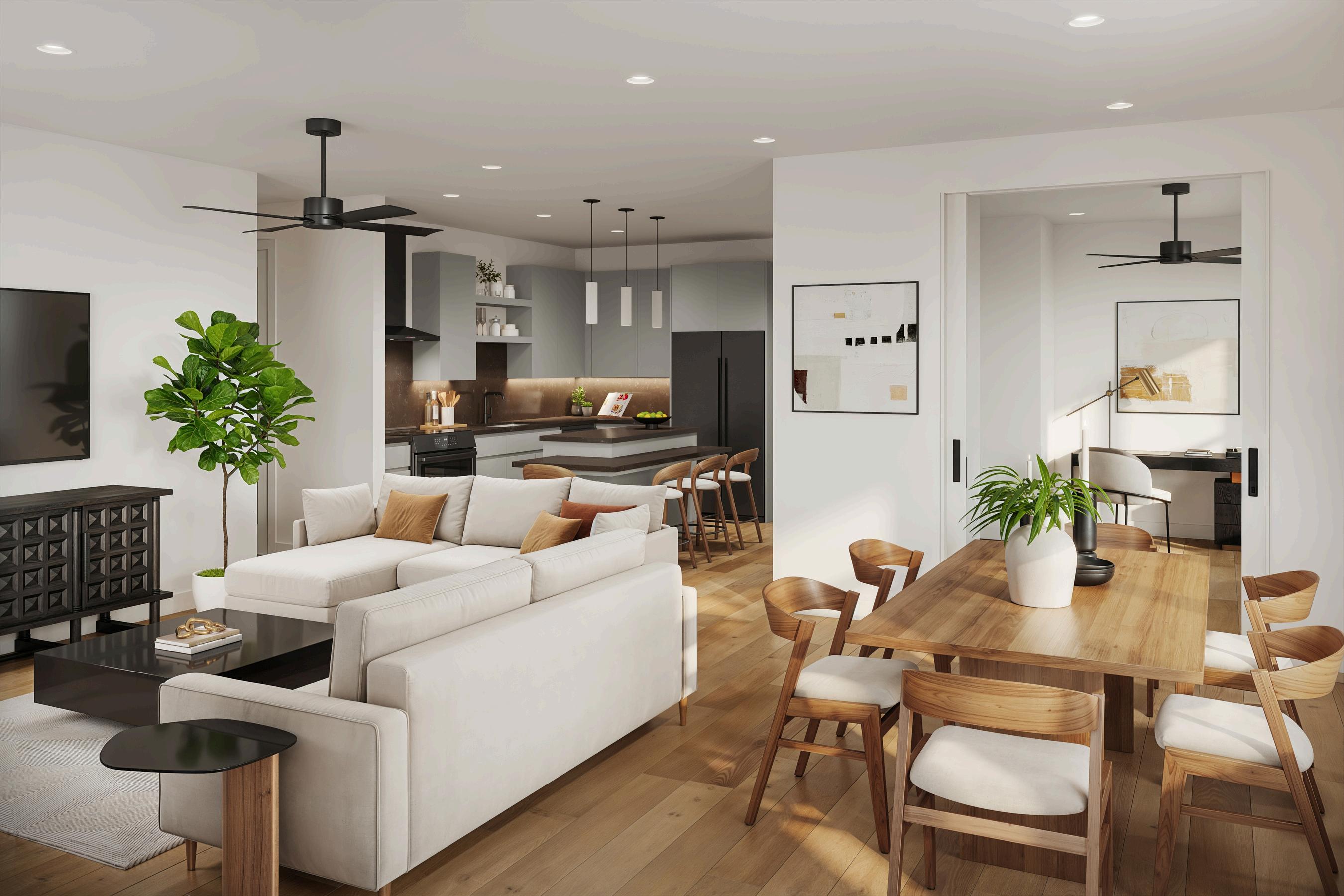
THREE BEDROOM
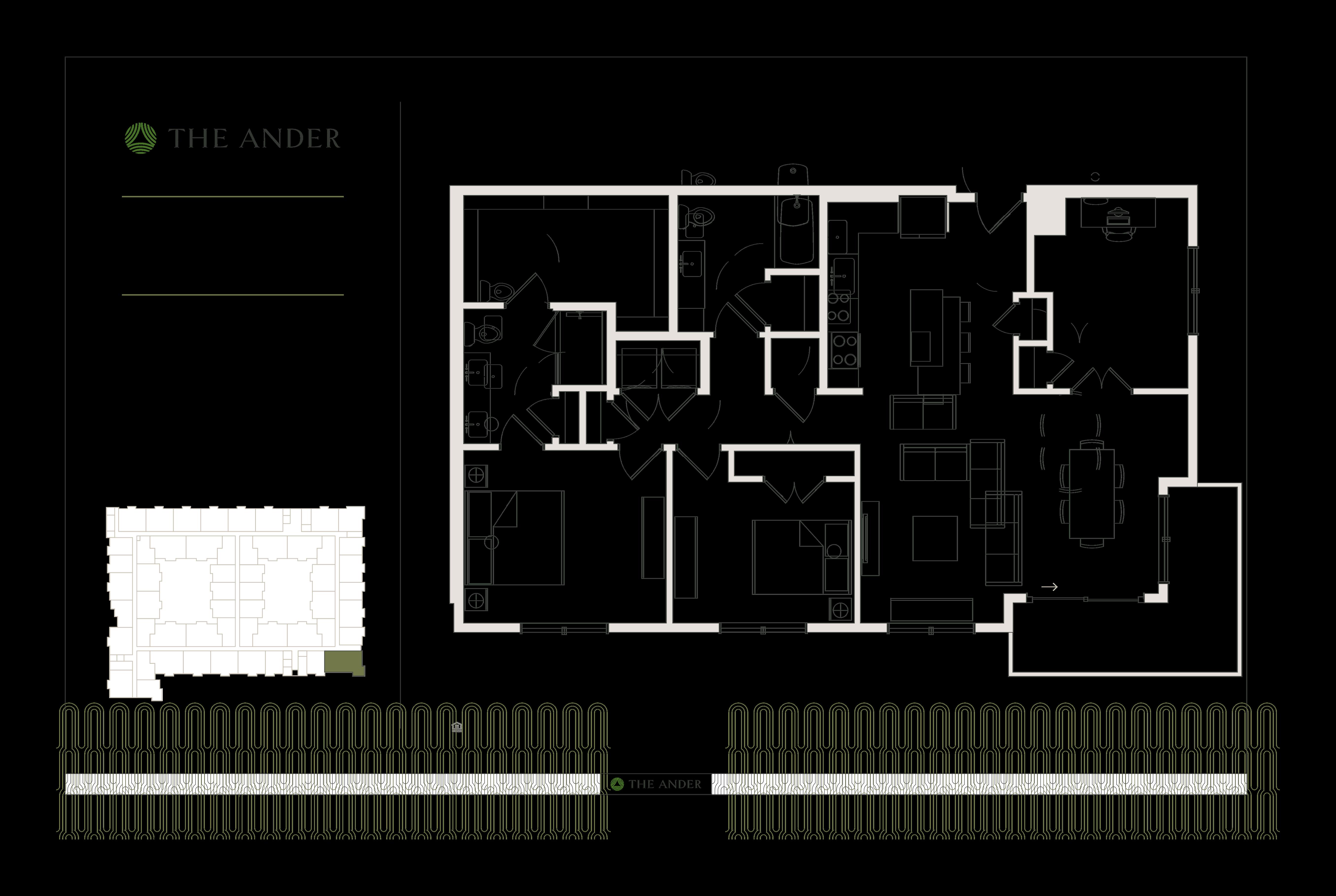

RETAIL AND LIVE/WORK STREETSCAPE
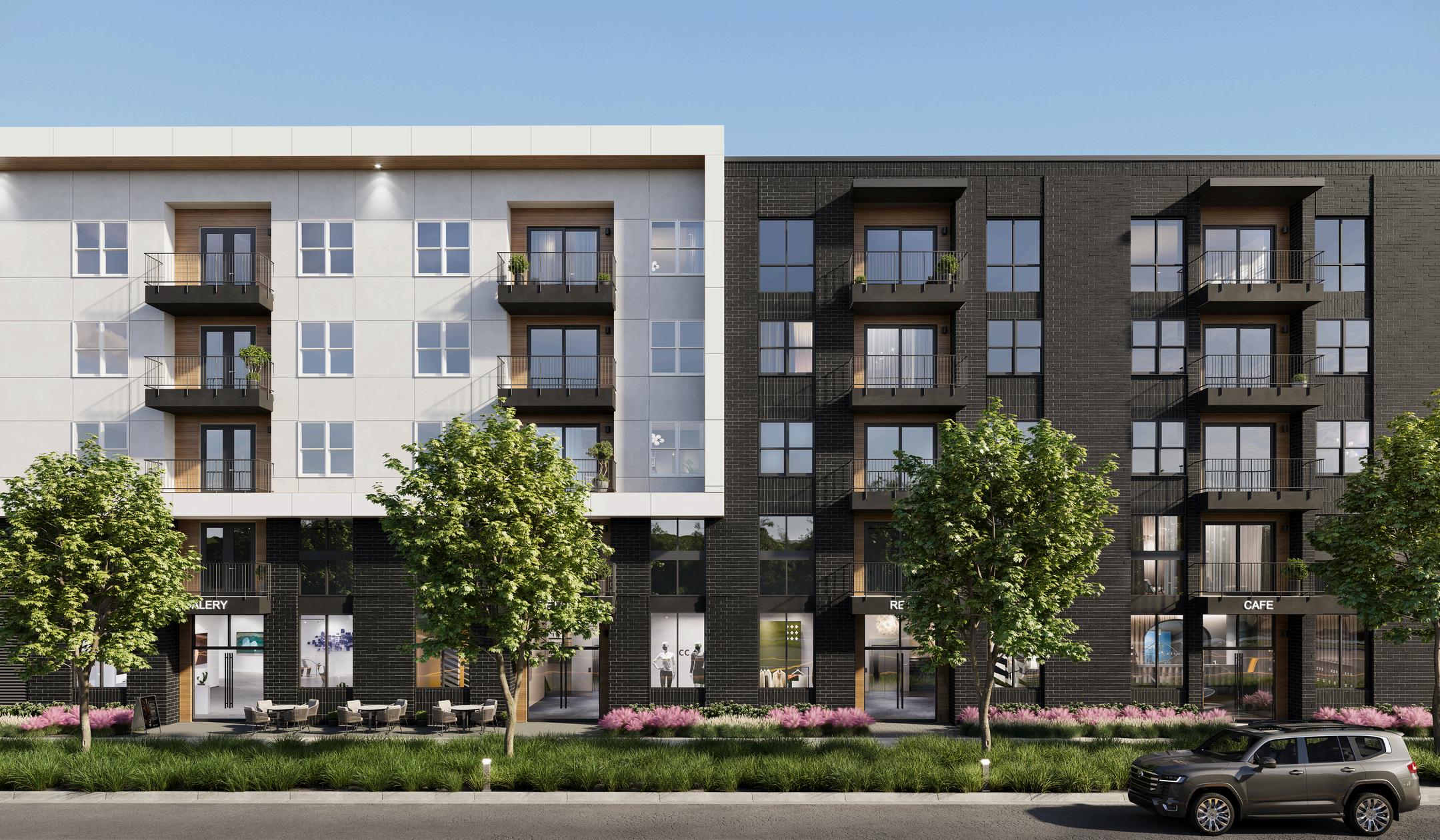
LIVE/WORK COLLECTION
The Ander also offers a limited number of Live/Work spaces for both artisans and entrepreneurs. These offer ground level business entrances with separate public business and private living spaces up to 1,245 square feet.
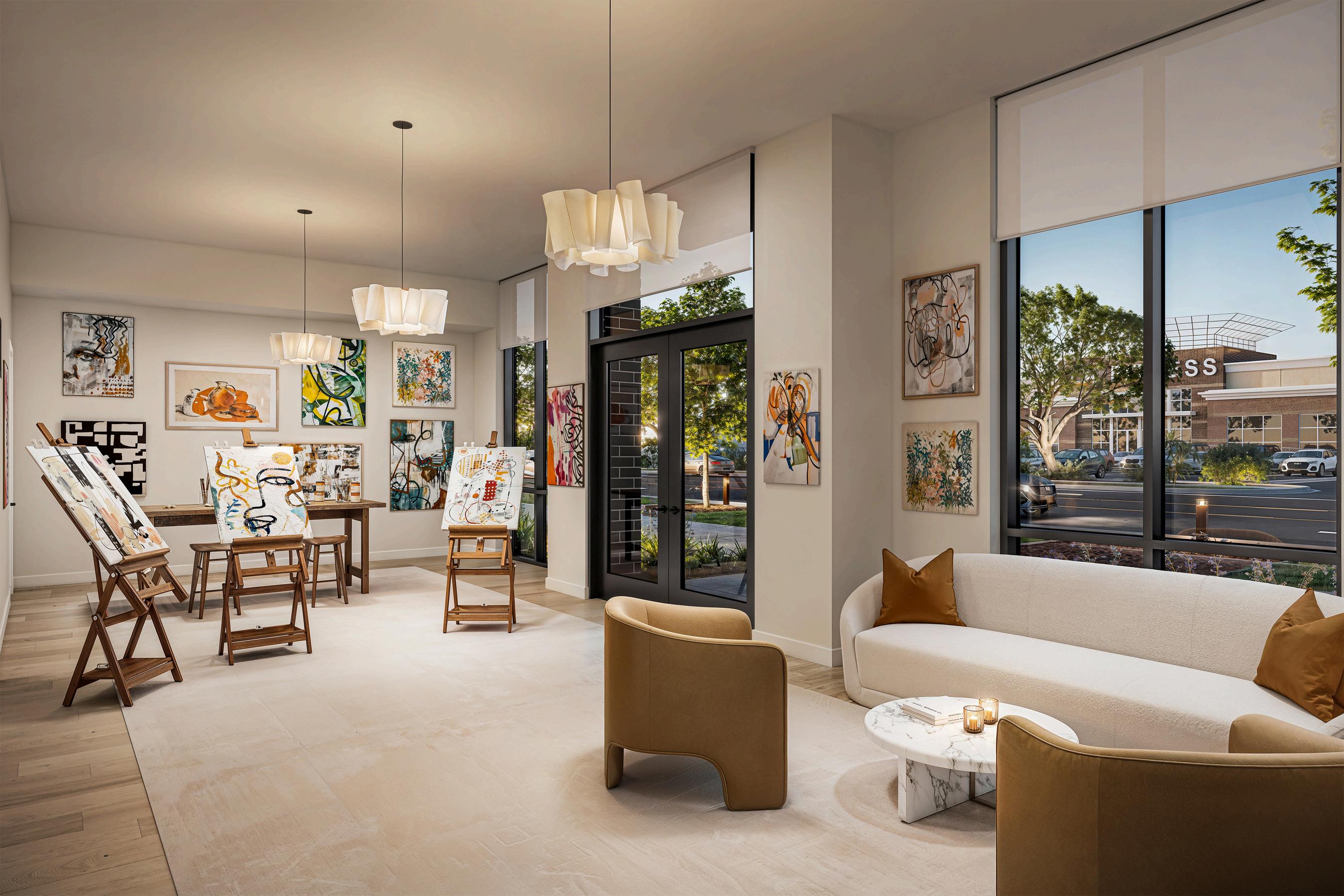
LIVE WORK
FLOOR PLAN
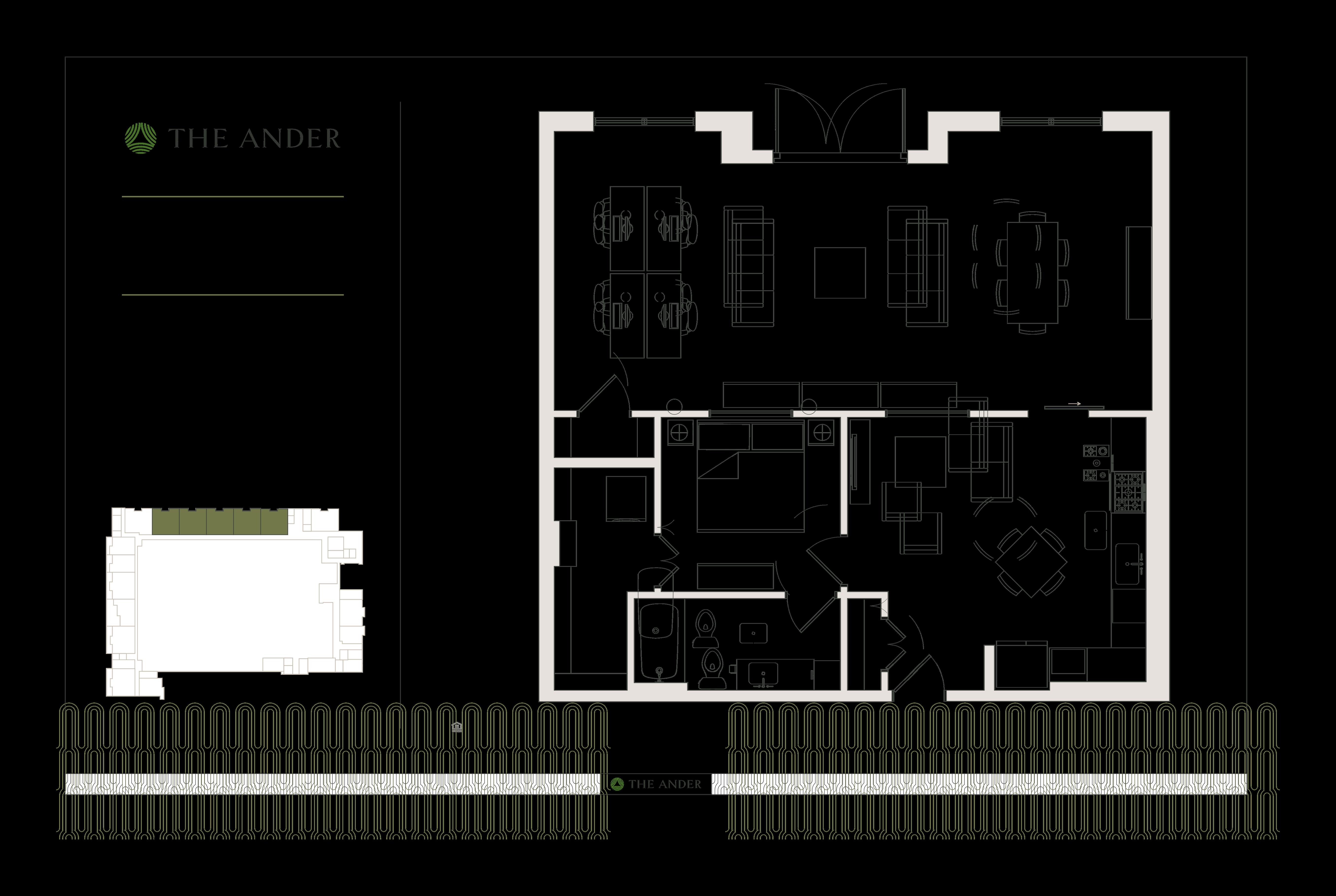
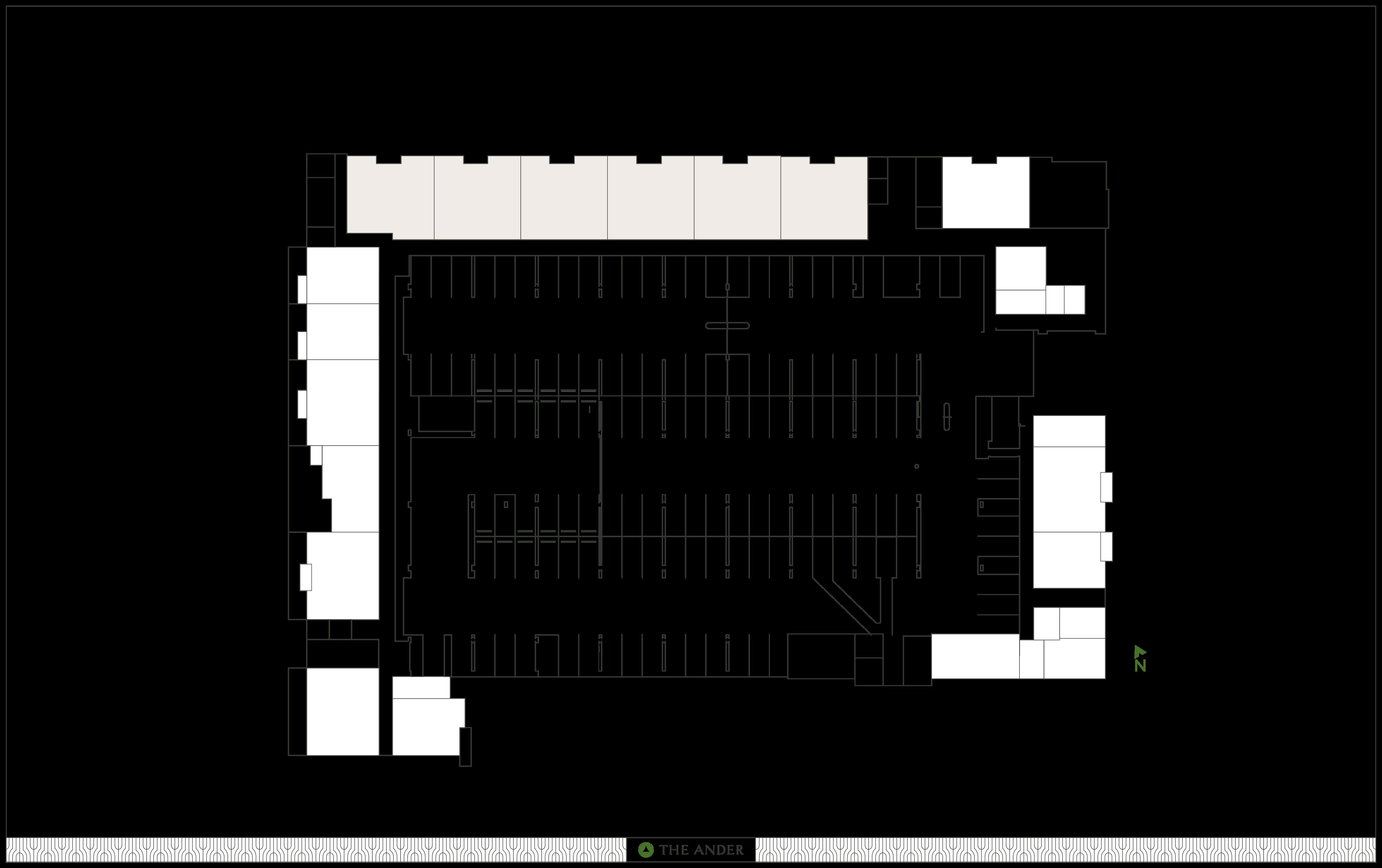
LIVE/WORK FLOORPLAN
PUT THE BEST OF AUSTIN AT YOUR FRONT DOOR

PREFERRED LENDERS
Chandra Carthrae
Supreme Lending chandra@supremelending.com (512) 694-0566
Sam Dude
Barton Creek Lending
sam@atxhomeloans.com (512) 809-4041
Max Leaman Loan People
Max.Leaman@LoanPeople.com (512) 293-1239
Nelleen Mccormick
Mission Mortgage (512) 328-0400
Bosch Appliances Including Refrigerator mortgage.comnmccormick@mission
