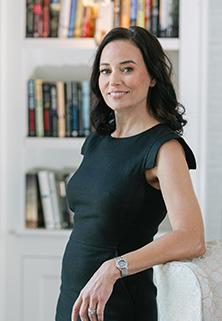41 Amaranth Road
PRELIMINARY SELECTIONS
Palmetto Bluff





This unique new construction in the desirable Moreland Forest neighborhood is a true mustsee. Built by Ashworth Construction with exterior architecture by Pearce Scott Architects and interior detailing and design by John Cinti Designs, every detail has been carefully crafted to create a harmonious living experience.
Five FULL BATHROOMS
One HALF BATHROOM
4,742 SF INTERIOR SPACE
Two Car + Cart Bay GARAGE
Five BEDROOMS Lake VIEW




41 Amaranth showcases California-inspired interiors, with a focus on a natural and minimalist design. The home beautifully marries indoor comfort with the natural surroundings of Palmetto Bluff, allowing for a seamless connection to the environment.
With 4 spacious bedrooms and 4.5 baths, the main house offers ample space for both relaxation and entertaining. A generously sized recreation room features built-in bunks, making it ideal for guests or family activities. The home also boasts high-end finishes, including Wolf and Sub-Zero appliances, along with an outdoor grill perfect for alfresco dining. The serene lagoon view further enhances the tranquil atmosphere, creating the ideal backdrop for relaxation.
Sitting on a 0.59-acre lot with stunning water views, the property includes a dock easement and a large backyard with ample room for a pool. The 2.5-car garage houses a 553 sq ft carriage house on the upper level, offering a private bedroom, living area, and full kitchenette—perfect for long-term guests or as a secluded workfrom-home space.
This home blends luxury with functionality, providing a perfect retreat for both comfort and style.


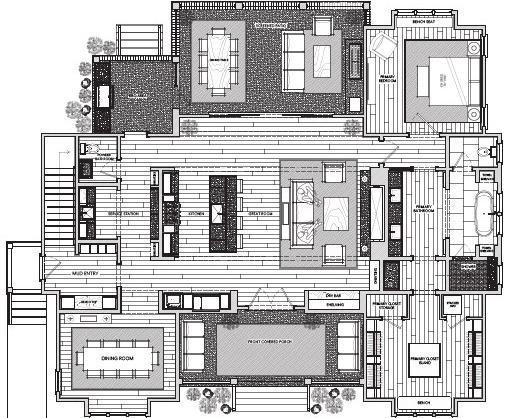
• Great Room
• Kitchen
• Butler’s Pantry/Service Station
• Dry Bar
• Dining Room
• Powder Room
• Mud Room
• Primary Suite
• Screened Living Area
• Covered BBQ Area
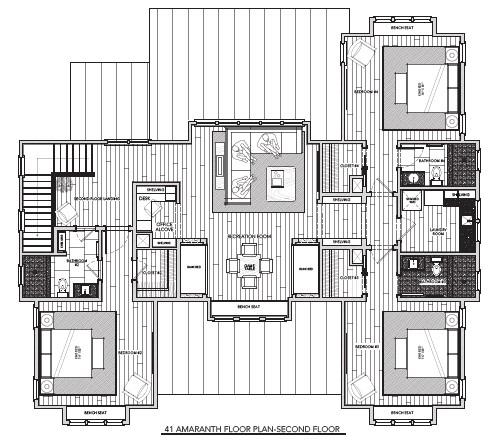
• Recreation Room with Bunks
• Guest Bedroom #2 with Ensuite
• Guest Bedroom #3 with Ensuite
• Guest Bedroom #4 with Ensuite
• Office Alcove

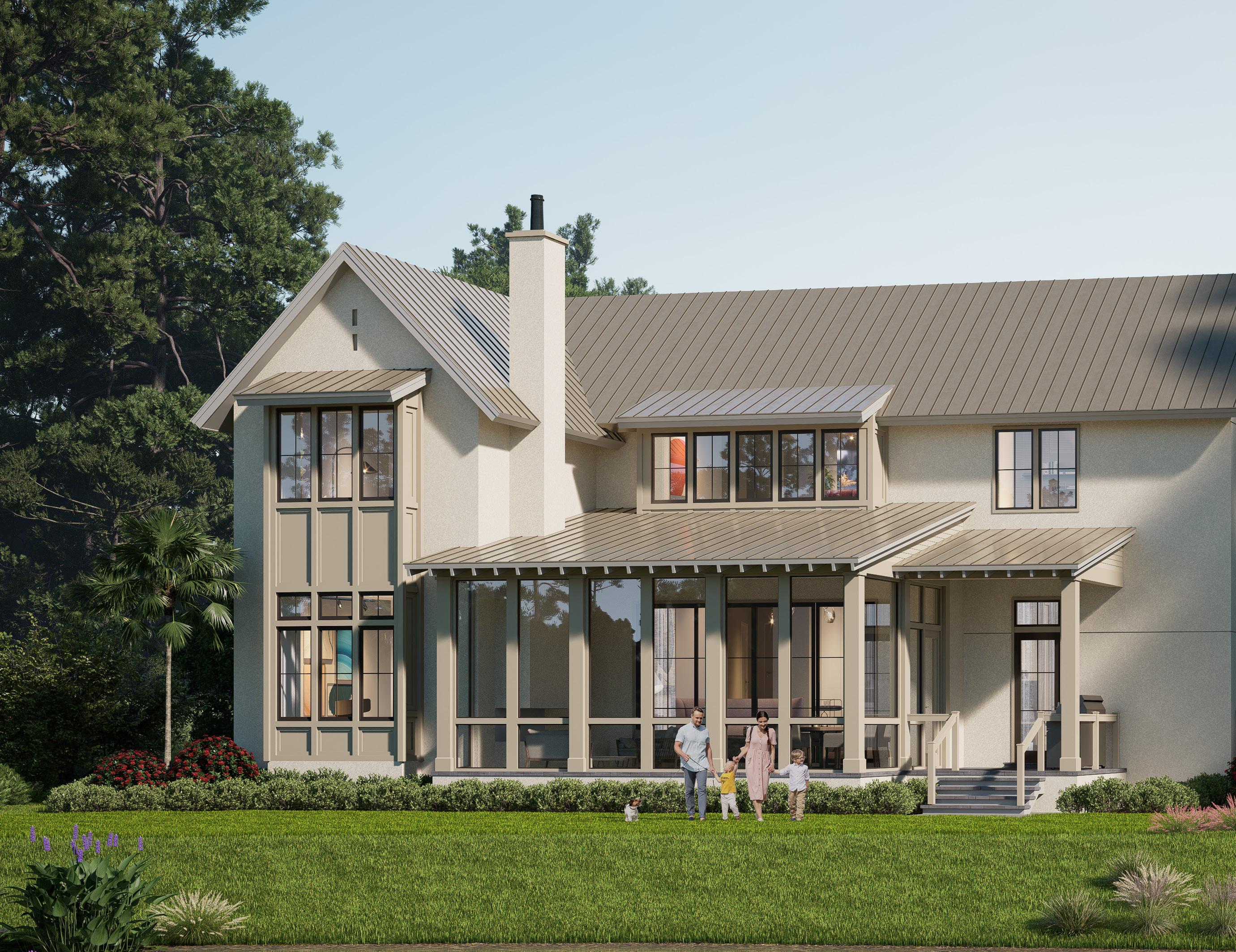
PLEASE NOTE:



This home blends timeless charm with relaxed sophistication. The textured Tabby exterior complements sleek Hardiplank panels and trim, while Marvin windows and doors offer a soft, muted contrast. The slate gray standing seam metal roof completes the look, adding a modern, durable finish.
Standing seam metal roof in Slate Gray.
Natural Tabby exterior walls. Hardiplank walls and trim in Amazing Gray.
Ceiling fan and 2 hanging pendants.
Gas lanterns Wall sconces Service lights Step lighting






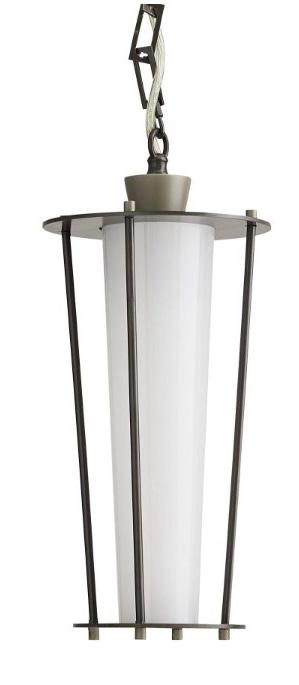
Old World Provenza Siberian Oak. Light Wired Brush, Smoked and Carbonized, 7.44”X5/8”.
SW Westhighland White
LIGHTING
Two ceiling mount decorative pendant fixtures surround fireplace
FIREPLACE
Limewash Plaster
THEME
Color scheme to be neutral undertones in a satin finish.

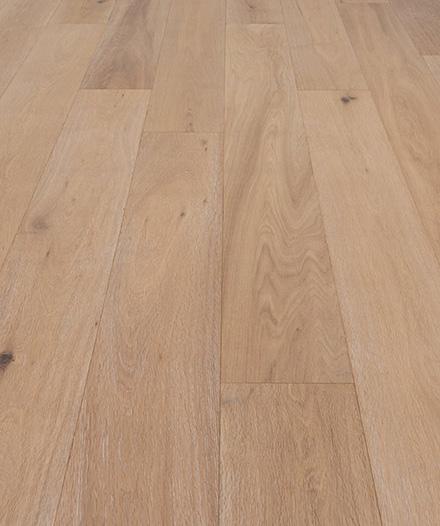




PLEASE NOTE: This look book is not an exact replica of your final product.










The kitchen inspiration blends understated elegance with high-end appliances in a warm, inviting space. Natural materials like light wood cabinetry, creamy quartz countertops and backsplash create a serene cooking environment. The open layout encourages both cooking and casual gatherings, perfectly balancing luxury and simplicity.
1-1/4” Quartz Ceasarstone countertop. Countertops in Organic White with Blended Layers of Off-White Quartz. Waterfall Island.
Nature Tumbled Lovina White Pebble Honed Mosaic Tile.
4 Island Pendants Hung from a handle of bronzeplated iron, a smoke luster optic glass encircles a fine mesh pendant, allowing just the right amount of low, moody lighting to shine through.
Brushed satin nickel finishes and warm neutral tones throughout.
PLEASE NOTE: This look book is not an exact replica of your final product.
The kitchen features premium appliances including a panel-ready Sub-Zero fridge/freezer, Cove panel-ready dishwasher, 6-burner Wolf gas range, and a Wolf oven and microwave. These top-tier appliances combine sleek design with exceptional performance, creating a seamless and functional culinary space. The main home also includes a GE Profile Stackable Washer and Dryer and Zephyr Beverage Cooler. Guests will love the convenience of the undercounter refrigerator and dishwasher in the carriage house.
REFRIGERATION
Sub-Zero 42” Classic French Door Refrigerator/ Freezer with Ice Maker and Internal DispenserPanel Ready
RANGE
Wolf 36” Dual Fuel Range with Black Knobs and 6 Burners
HOOD
36” Built in Range Hood Stainless Steel
MICROWAVE
Wolf 30” M Series Contemporary Drop-Down Door Microwave Oven
WALL OVEN
Wolf 30” E Series Professional Built-In Single Oven
DISHWASHER
Cove 24” Panel Ready Dishwasher
BEVERAGE COOLER
24” Zephyr Single Zone Beverage Cooler Stainless Steel and Glass


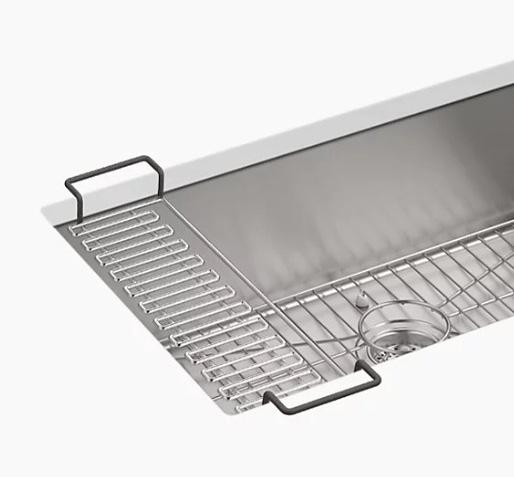

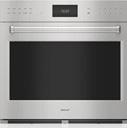


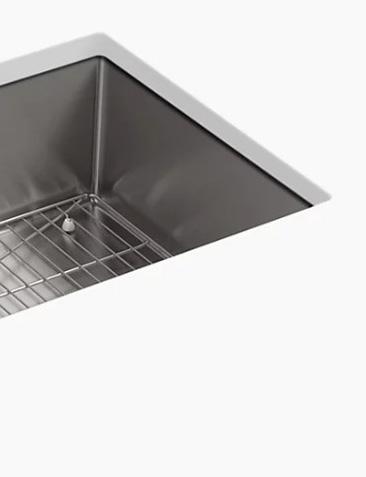




PLEASE NOTE: This look book is not an exact replica of your final product.

PLEASE NOTE: This look book is not an exact replica of your final product.


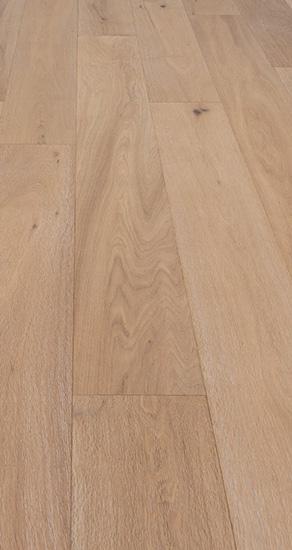
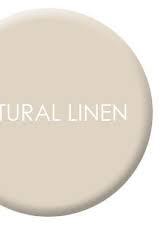

Old World Provenza Siberian Oak. Light Wired Brush, Smoked and Carbonized, 7.44”X5/8”.
SW Natural Linen
Four ceiling mount decorative pendant fixtures in clear glass hand faceted cylinders with brass fitting.
Old World Provenza Siberian Oak. Light Wired Brush, Smoked and Carbonized, 7.44”X5/8”.
SW Natural Linen
The primary suite is a luxurious oasis where modern design meets timeless elegance. The sophisticated space features a carefully curated combination of high-end materials and cutting-edge fixtures, offering both beauty and functionality.
The harmonious blend of a neutral color palette, soft lighting, and natural materials like oak wood, creates a serene atmosphere that invites relaxation.
The primary bath includes a digital shower system, elevating the everyday experience with customized control over temperature and water flow, turning each shower into a spa-like retreat. The adjacent closet’s thoughtful design is anchored by a chandelier over a center island, providing generous space for storage and organization. An integrated laundry area ensures the space is as efficient as it is practical. It’s the perfect balance of comfort, style, and convenience.







PLEASE NOTE: This look book is not an exact replica of your final product.

PLEASE NOTE: This look book is not an exact replica of your final product.
PRIMARY BATH WALL ACCENT
Old World Provenza Siberian Oak. Light Wired Brush, Smoked and Carbonized, 7.44”X5/8”.
PRIMARY WET AREA FLOOR
Porcelanosa coral caliza porcelain
PRIMARY SHOWER FLOOR AND WALLS
Porcelanosa coral caliza porcelain walls Paradise tiny broken edge mosaic floors
VANITY COUNTERTOP AND BACKSPLASH
Double vanity with quartz ceasarstone in organic white




Three ceiling mount decorative pendant fixtures Closet chandelier in woven natural



Vibrant brushed bronze finishes and warm
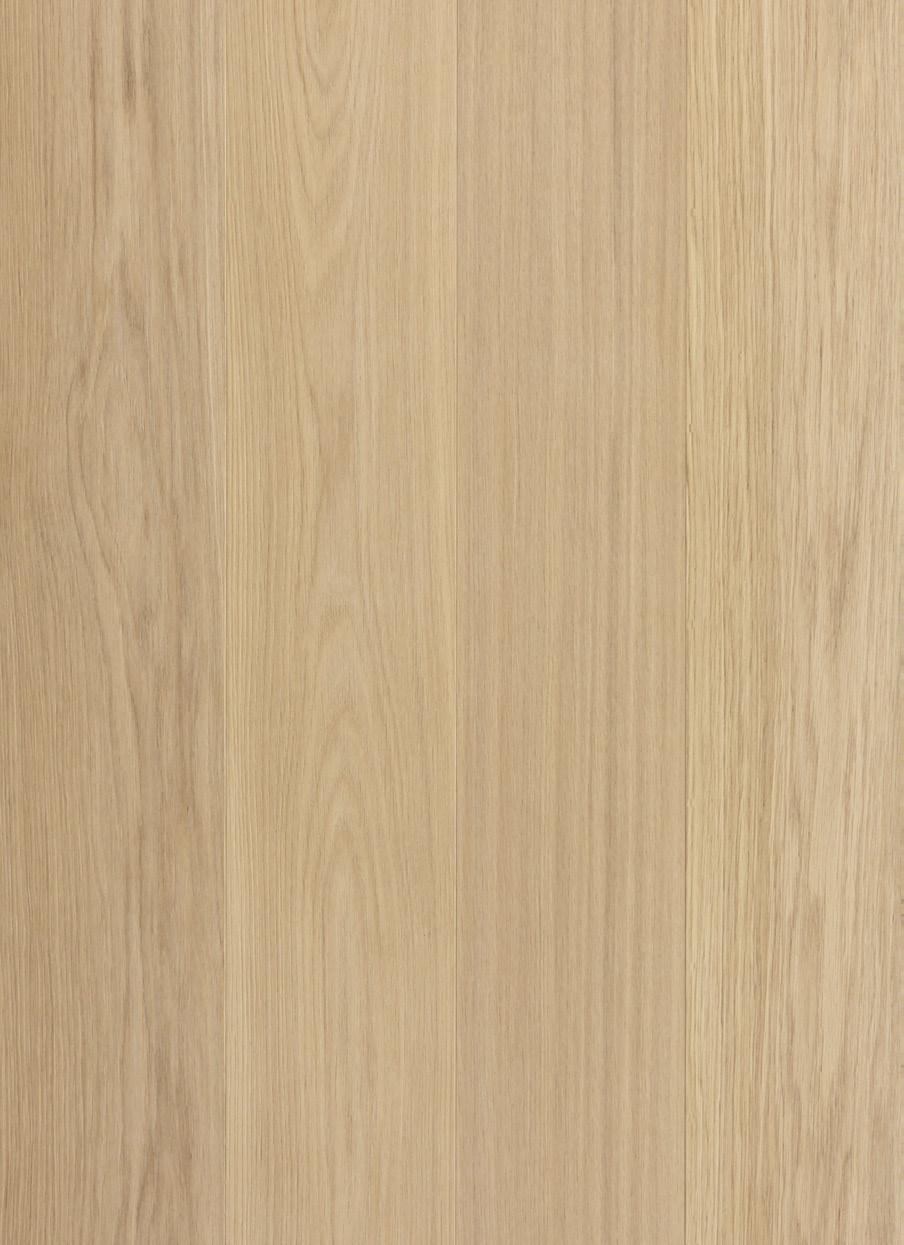
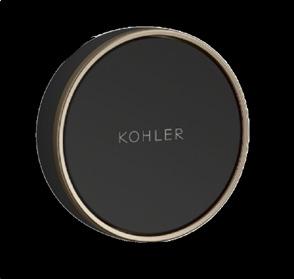











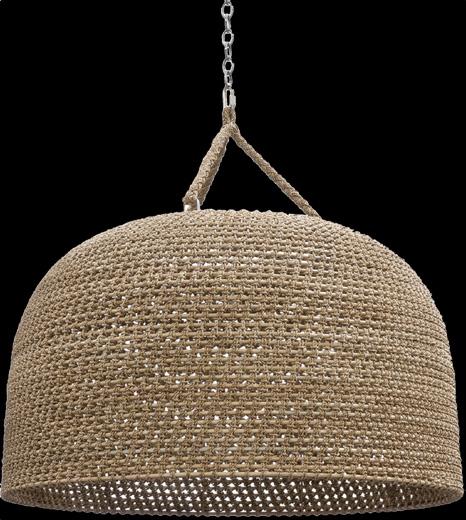

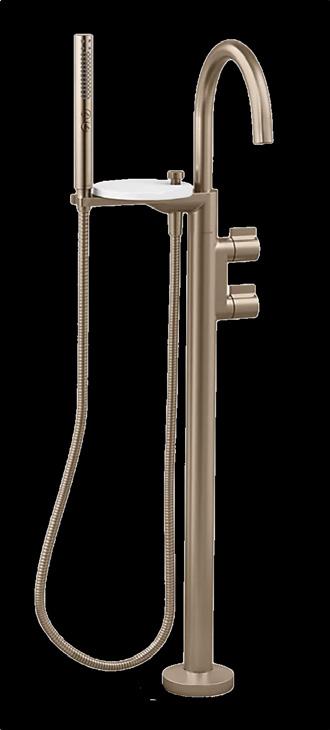

FLOOR
Old World Provenza Siberian Oak. Light Wired Brush, Smoked and Carbonized, 7.44”X5/8”.
WASHER AND DRYER
GE Profile carbon graphite front load steam washer
GE Profile carbon graphite front load dryer with steam
FIXTURES
KohlerPull-Down faucet in stainless steel
Elkay Undermounted sink in greystone
Brushed satin nickel pulls
COUNTERTOP AND BACKSPLASH
Vicostone concreto honed quartz


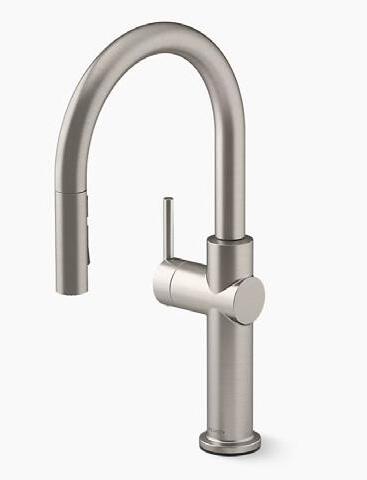







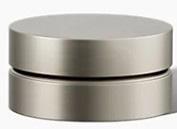


The earth-toned palette evokes a sense of calm sophistication through understated yet luxurious tones. Soft, neutral hues dominate the space, with warm beiges, creamy whites, and wood elements creating a serene foundation. The overall effect is warm and inviting, with a refined yet effortless feel, balancing modern simplicity with natural textures.
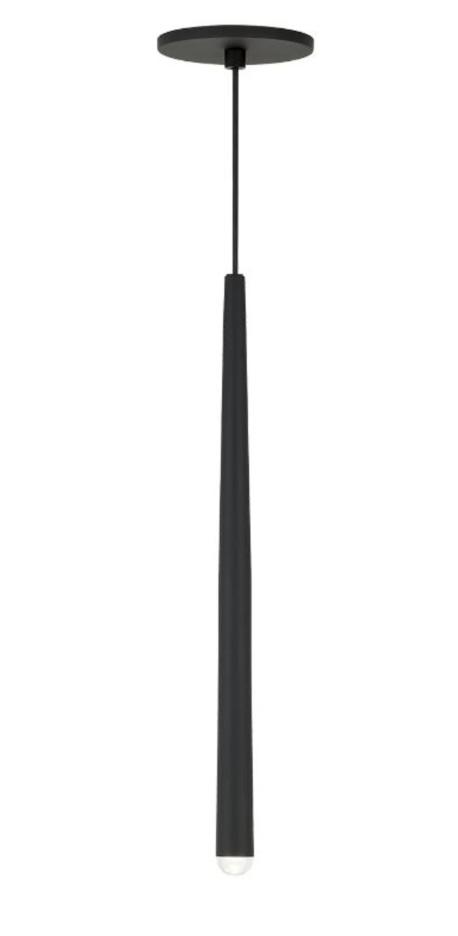

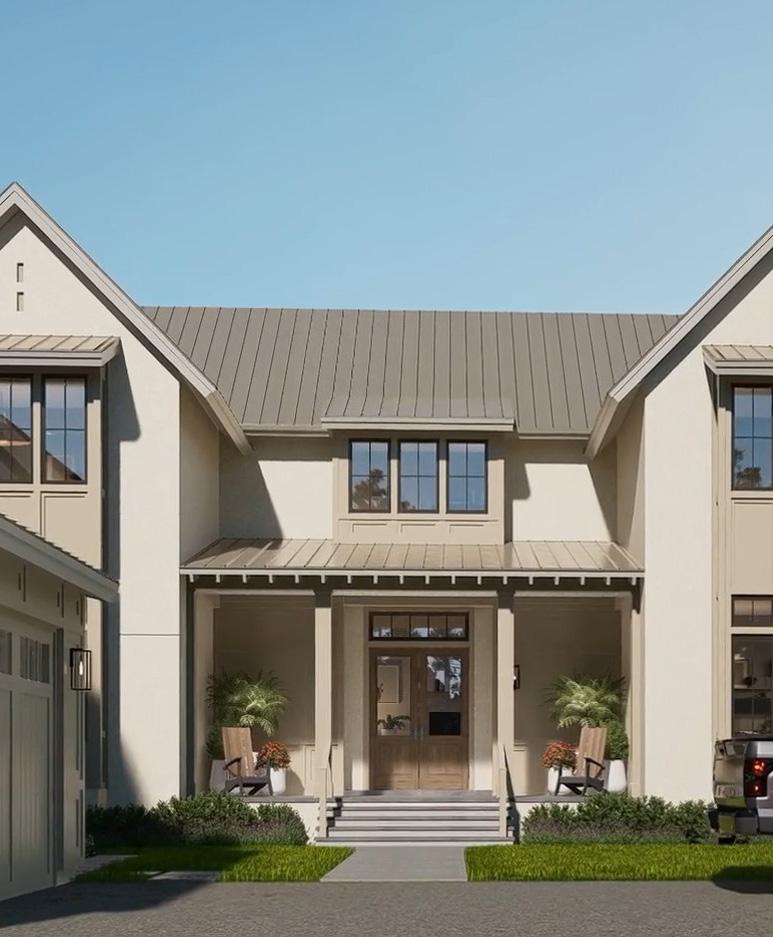



The secondary bathrooms seamlessly complement the high-end design, offering serene, spa-like atmospheres that mirror the luxurious feel of the primary bathroom. With their minimalist design and natural materials, these spaces create a harmonious sense of calm and sophistication. Thoughtfully curated fixtures and finishes enhance the tranquil environment, providing a
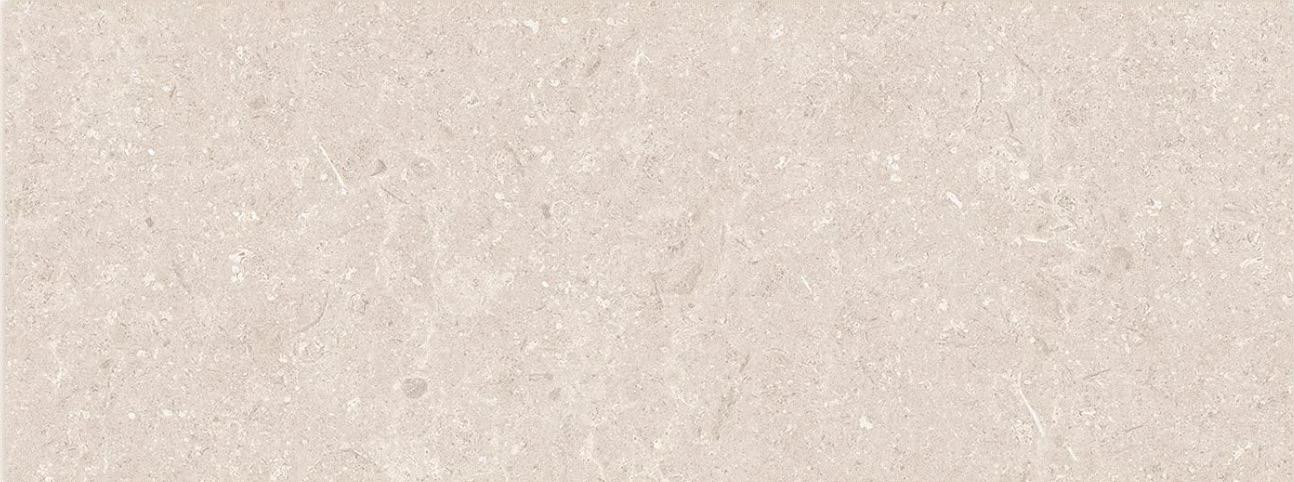
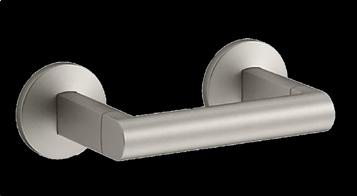


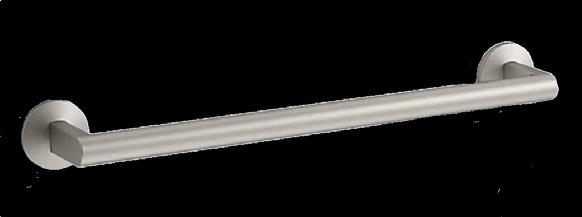





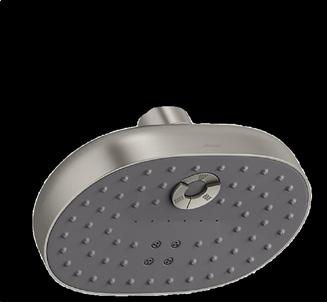





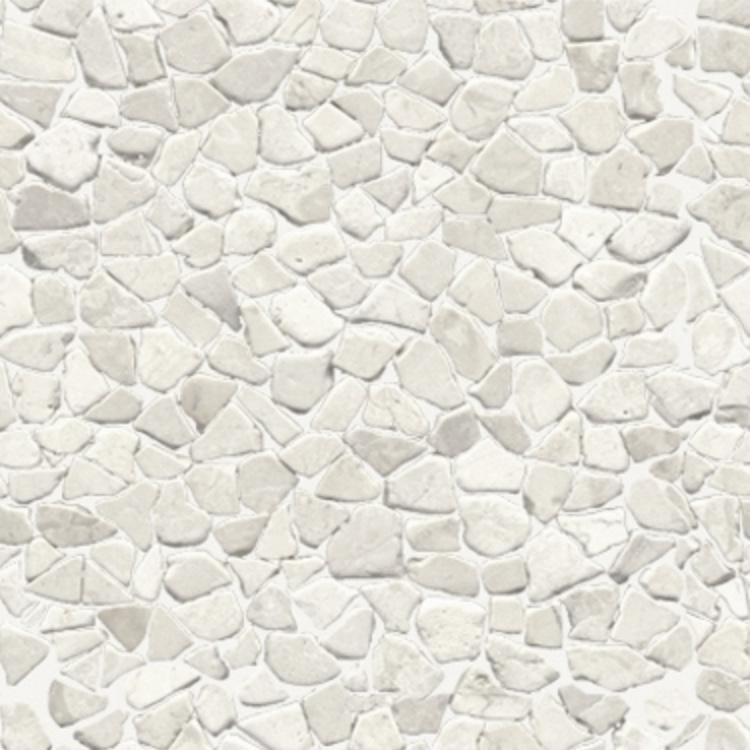
PLEASE NOTE: This look book is not an exact replica of your final product.
PLEASE NOTE: This look book is not an
This charming carriage house offers a comfortable, fully equipped retreat. The serene bedroom features neutral tones and natural light, while the open living space is perfect for relaxation. A wellequipped kitchenette includes sleek cabinetry, a fridge, and a dishwasher, and the elegant bath boasts modern fixtures. With its blend of practicality and style, this space serves as a versatile guest suite, home office, or private retreat.
CARRIAGE HOUSE ROOMS
• Living Space
• Kitchen with Pantry
• Bedroom with Ensuite
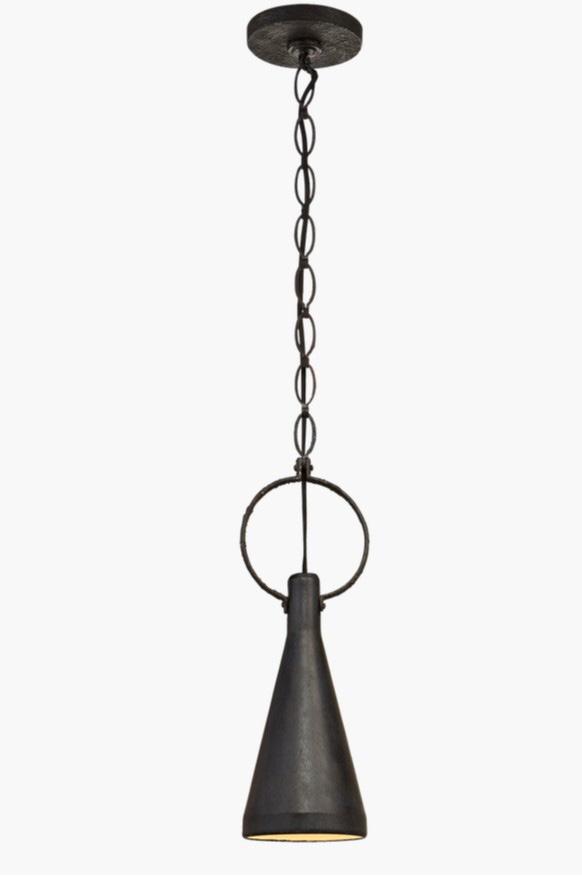
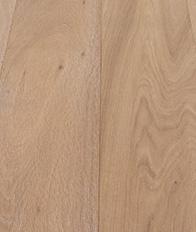





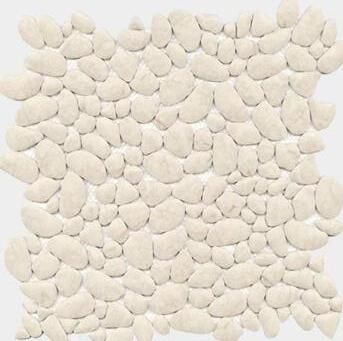











PLEASE NOTE: This look book is not an exact replica of your final product.
• New Construction to be completed March 2025
• 4,742 Sq/Ft
• .59 Acre Homesite
• Lagoon View
• Room for a Pool
• 2 Car Detached Garage + Cart Bay
• 5 Bedrooms w/ Ensuite Baths + Half Bath
• Spacious Recreation Room w/ 4 Built- In Bunk Beds
• Separate Carriage House for Guests or Office Space
• Electric Car and Golf Cart Hook Ups in Garage
• Spray Foam Insulation
• 3 Tankless Hot Water Heaters
• Waterfall Edge Kitchen Island
• Quartz Countertops Throughout
• Marvin Windows and Doors (Pebble Gray)
• Standing Seam Metal Room (Slate Gray)
• Tabby Foundation, Exterior Wall and Chimney
• James Hardie Exterior Wall Panel Detail
• James Hardie Exterior Trim (Amazing Gray)
• Fiberglass Overlay Garage Doors
• Character Oak Floors
• Beverage Center
• Office Alcove
• Dry Bar
• Linear Gas Fireplace in Living Room
• Modern Built in Tabletop Gas Unit in Screened-In Porch
• Outdoor Grill and Built Grill Area
• Irrigation and Uplighting in Landscape Design
• Digital Valve Shower System in Primary Bathroom
• Custom Oak Trim Throughout Home
• Washer and Dryer and Island in Primary Closet
• Walk in Closets w/ Built-In Cabinetry
• 3 High Efficiency HVAC Units
• Designer Lighting throughout
• Custom Window Seats/benches in all bedroom suites
• Solid Core wood doors throughout
• Plastered Range Hood and Fireplace
• 42” Sub-Zero Panel Ready Refrigerator/Freezer
• 30” Wolf M Series Microwave
• 30” Wolf E Series Built-In Oven
• 36” Wolf 6 Burner Dual Range
• 24” Cove Dishwasher
• 24” Marvel Underconter Refrigerator
• 24” Bosch SS Dishwasher
• 24” Zephyr Beverage Cooler
• GE Profile Stackable Washer & Dryer

• 18 Hole May River Golf Course
• Reversible 9 Hole Crossroads Golf Course
• Community Dock
• Playground
• Multiple Dining options
• Fitness centers
• Outdoor pools
• Pickleball courts
• Leisure Trails
• Bocce courts
• Playground
• Dog Park
• Boat Storage
• Boating Club
• Tennis courts
• Clubhouse
• Day Dock
• Gardens
• Equestrian Facilities
All dues are billed semi-annually, in January and June.
The Palmetto Bluff Club*: $8,745/year billed semi-annually in December for payment in January and in May for payment in June. (Plus 5% SC State and 2.5 % County Admissions Tax = $655.88).
The Palmetto Bluff Club non-refundable Joining fee is $50,000 effective April 1, 2025. The Transfer Fee is $5,000.
Bluff Golf Club*
Membership for the Golf Club has two options:
Golf Tier I Membership: $14,941/year
This includes full access to May River and Crossroads Golf.
A non-refundable joining fee of $80,000 is required for membership effective April 1, 2025.
Golf Tier II Membership: $8,440/year
This includes 15 tee times a year each at the May River Golf Course and Crossroads. Additional rounds can be played upon payment of an accompanied guest fee.
A non-refundable joining fee of $40,000 is required for membership.
A non-refundable joining fee of $5,000 is required for membership.
May River Golf Club*
Membership for May River Golf Club has two options:
Golf May River Tier I Membership: $10,661/year
This includes full access to the May River Golf Course. A non-refundable joining fee of $60,000 effective April 1, 2025, is required for membership.
Golf May River Tier II Membership: $6,193/year
This includes 15 tee times a year at the May River Golf Course. Additional rounds upon payment of the accompanied guest fee are not available. A non-refundable joining fee of $30,000 effective April 1, 2025, is required for membership.
Crossroads Sports Membership*
$4,280/year
This includes full access to the Crossroads Golf Course. A non-refundable joining fee of $20,000 effective April 1, 2025, is required for membership.

The Palmetto Bluff Shooting Club features two unique sporting clay courses and a 3D archery course, winding through an expansive 120-acre facility. Two elevated 5-stand stations, wobble deck field, FITASC field, Trap and Skeet, Archery, and a .22 rifle range are all available for members to reserve. World class instruction is also available for those members looking to refine their skills. Membership for the Palmetto Bluff Shooting Club for property owners is $3,950 per year (Plus 5% SC State and 2.5 % County Admissions Tax = $296.25). A non-refundable joining fee of $5,000 is required for membership.
This club is designed to allow boat enthusiasts the opportunity to experience both the fresh and salt waters of the Lowcountry, without incurring the expenses of personal boat ownership. There are multiple levels to choose from. Offering an unlimited number of outings throughout the year, no per-use charge (membership covers everything except fuel), and access to a variety of boats.
Boat Club Dues
1. Admiral Level: $11,835/year (Plus 5% SC State and 2.5 % County Admissions Tax = $887.63)
2. Captain Level: $9,954/year (Plus 5% SC State and 2.5 % County Admissions Tax= $746.55)
3. Off-Season: $6,634/year (Plus 5% SC State and 2.5 % County Admissions Tax = $497.55)
4. Inland Waterway: $3,667/year (Plus 5% SC State and 2.5 % County Admissions Tax = $275.03)
Boat Club Non-Refundable Joining Fees
1. Admiral Level: $5,000
2. Captain Level: $3,000
3. Off-Season: $0
4. Inland Waterway: $1,500
*Optional membership offering. The 2025 Summary of Membership Dues and Joining Fees provided herein was obtained in January 2025 and is for informational purposes only. Fees, dues, and membership structures are subject to change without notice. Buyers are strongly encouraged to independently verify all membership costs, terms, and conditions directly with the respective clubs or associations prior to making any decisions. Neither the agent nor the brokerage is responsible for any discrepancies or changes in the provided information.
Q1: When are semi-annual dues payments due?
A1: All invoices are due within 30 days of the invoice dates.
Q2: How can payments be made? Can this / will this be added to my monthly member charge account?
A2: Yes, the annual club membership dues will be shown on your regular monthly statement and may be paid the same way you regularly pay your statements. Your dues will be added to your monthly charge account.
Q3. Can I pay this monthly, or do you offer payment plans?
A3: We do not offer payment plans. The bill must be paid in full within 30 days of the invoice date.

Q4: I received a bill for the POA (Preservation Trust). Are these the same invoices?
A4: No, you will receive separate bills from the POA, (Preservation Trust), and the Palmetto Bluff Club each must be paid separately.
Q5: Is the Palmetto Bluff Club Joining Fee revenue reflected in the club budget as a revenue source?
A5 : No, the Joining Fee revenue provides the developer funding for future amenities.
Q6: What is the difference between the POA and PB Club? What am I paying for?
A6: Palmetto Bluff Club provides access to the Palmetto Bluff Club facilities, such as restaurants, pools, fitness facilities, tennis, and pickleball as well as other Club amenities and programming. The Preservation Trust (POA) provides common area grounds maintenance, security, road maintenance, etc. For more information, please contact the POA at poa@palmettobluffclub.com.
Q7: Is this part of my property tax?

A7: No, this statement is specific to your Palmetto Bluff Club membership dues.
Q8: What are the Club benefits I enjoy as a Palmetto Bluff Club member?
A8: The full list of benefits is listed on the member website.
Q9: Who do I call if I have questions?
A9: For questions regarding your payment or about your account, please contact the accounting department at 843-706-5445.
For questions regarding your Palmetto Bluff Club membership, please contact the membership office at 843706-5510.
For questions regarding the POA (Preservation Trust) please contact the Preservation Trust at poa@palmettobluff. com.
Q10. What is an admissions tax?
A10: The 7.5% admissions tax is a tax assessed by the state and county. The admissions tax is required by both South Carolina (5%) and Beaufort County (2.5%).
Q11: Was this admission tax on my bill last year?
A11: Yes, this admissions tax has always been charged and applies to any club dues as determined by the South Carolina Tax Commission effective April 1, 1992.
Q12: What is the 3% convenience fee applied to payments made with a credit card?
A12: The convenience fee is applied to cover the additional costs associated with credit card payments. The 2025 Palmetto Bluff Dues Questions and Answers provided herein was obtained in January 2025 and is for informational purposes only. Dues, fees, and community guidelines are subject to change without notice. Buyers are strongly encouraged to independently verify all costs, policies, and membership details directly with Palmetto Bluff representatives prior to making any decisions. Neither the agent nor the brokerage is responsible for any discrepancies or changes in the provided information.
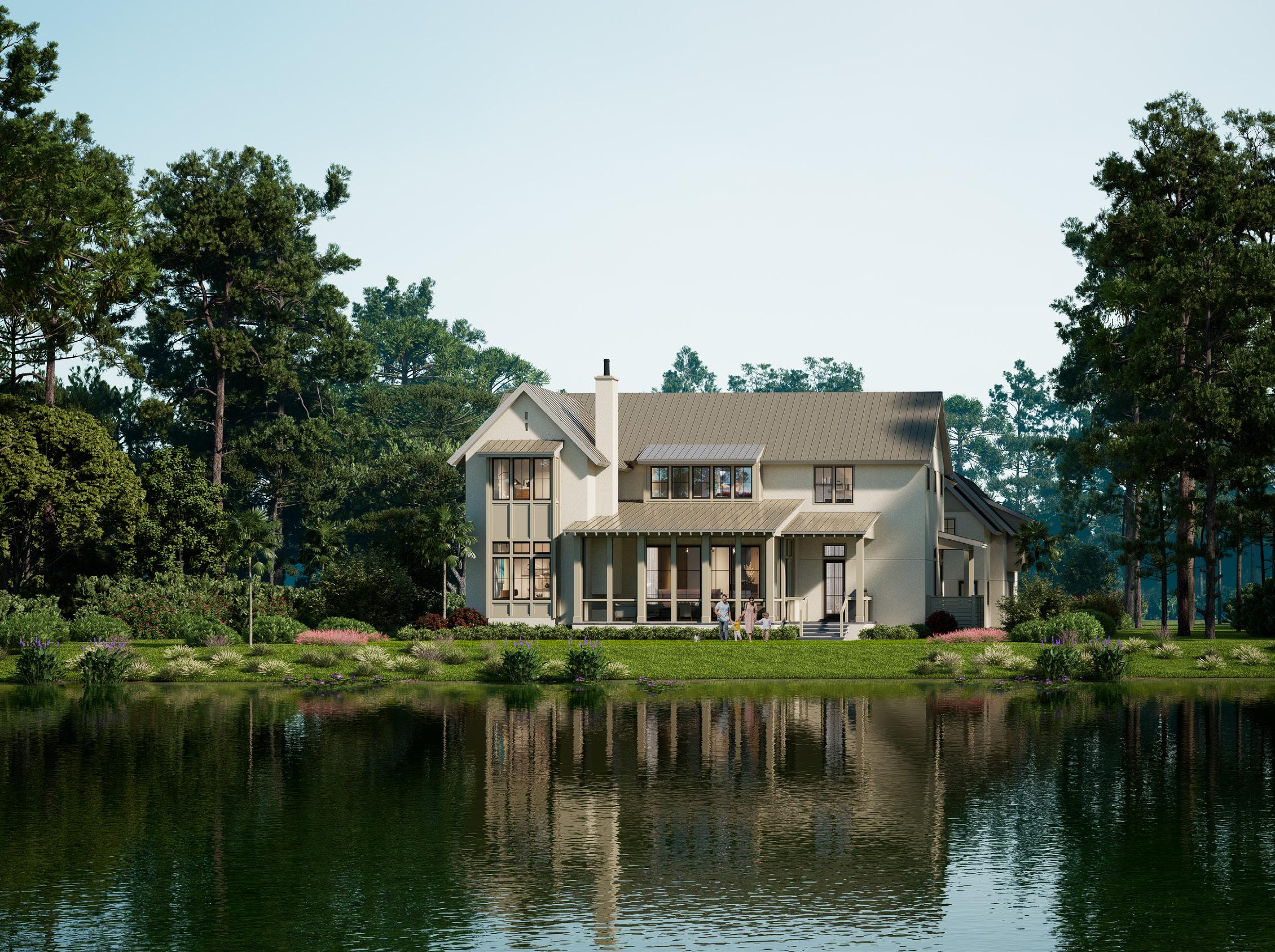
PLEASE NOTE: This look book is not an exact replica of your final product. This property look book is for informational and illustrative purposes only and may not be an exact representation of the final product. Features, finishes, pricing, and availability are subject to change without notice. Buyers are responsible for independently verifying all property details, specifications, and final offerings with the seller or builder. Neither the agent nor the brokerage guarantees the accuracy or completeness of the information provided.

