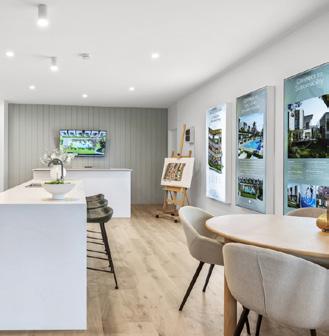TREETOPS





On the highest point of the site is STAGE 3, a highly sort after collection of town homes that embrace view lines to Mount Coot-tha and Kenmore’s natural eucalyptus canopy.
Pinnacle North - Pool, Park and Treetop views.
Just 14 town homes in three design choices share these premium northern views. With a recreational park as your neighbour, you can choose pool and park views as well as enjoying the green tree lines.
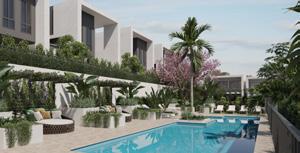
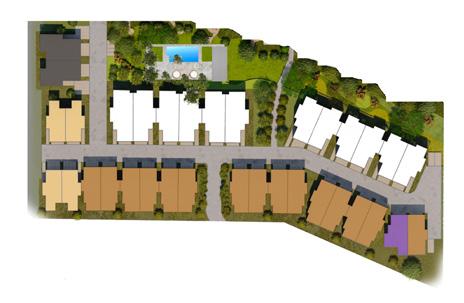
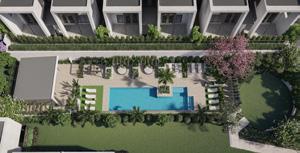

Relax in your “top of the ridge” town home, enjoying your private and southern treetop views.
Of these 18 town homes you have 3 outstanding multi-level 4 bedroom designs to choose from. These “top of the ridge” homes also have easy access to Wyndarra Street.

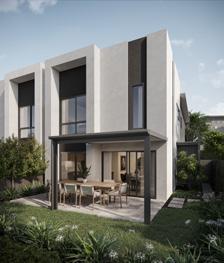
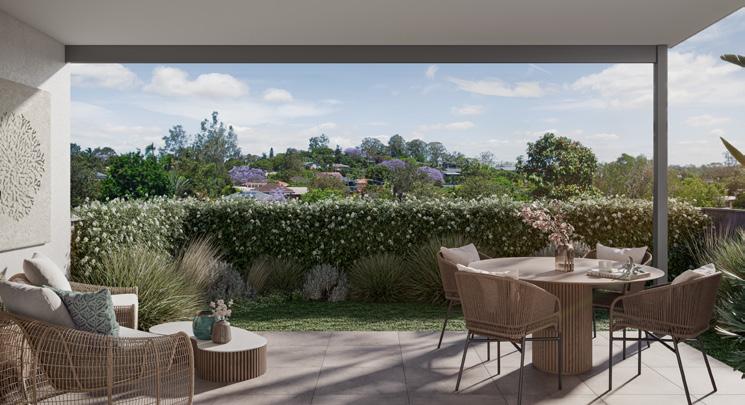
designs that matched this elevated location.

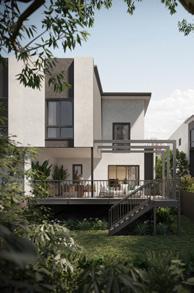
Striking 2 and 3 level facades matched by an elevated sense of internal design helped create luxurious and generous living spaces. Providing sophisticated open plan living and dining spaces including a separate media room and in some plans an additional study. Spacious covered decks provide the much sort after Queensland alfresco indoor outdoor living.
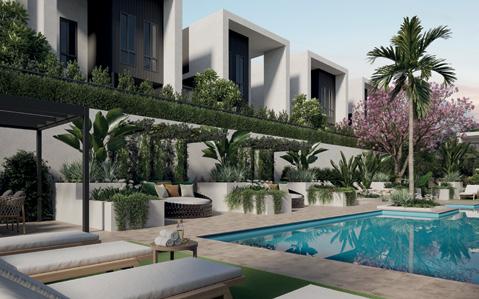
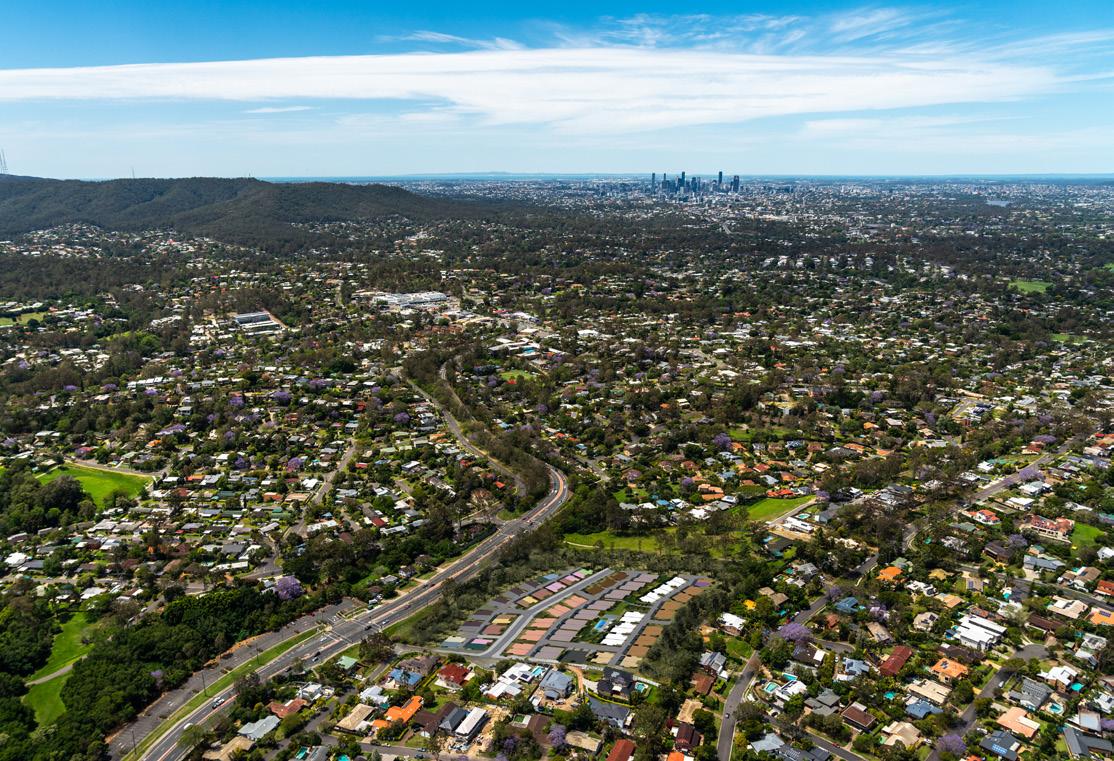

Residents view townhouses within an existing wealthy area as a strong value proposition. A new townhouse has additional appeal of being a modern, low maintenance dwelling, still offeringfour bedrooms.
Driven by the demand and desirability of the area, Kenmore house prices have increased by a significant 19.5% over the last 12 months. Recently, the western suburbs of Brisbane have experienced some of the strangest price growth in Brisbane. For example, the neighboring suburb of Fig Tree Pocket experienced the highest price growth of any suburb in Brisbane recording a 36% increase in median house price.
Strong short and long-term median rental growth being experienced in townhouse market across Kenmore catchment of 17.6% over 12 months and 8.5% per annum over five years, coupled with low vacancy rate.
There is limited future supply of townhouses in the Kenmore catchment, impacted by land and construction costs and restrictions to the Brisbane City Planning Scheme.
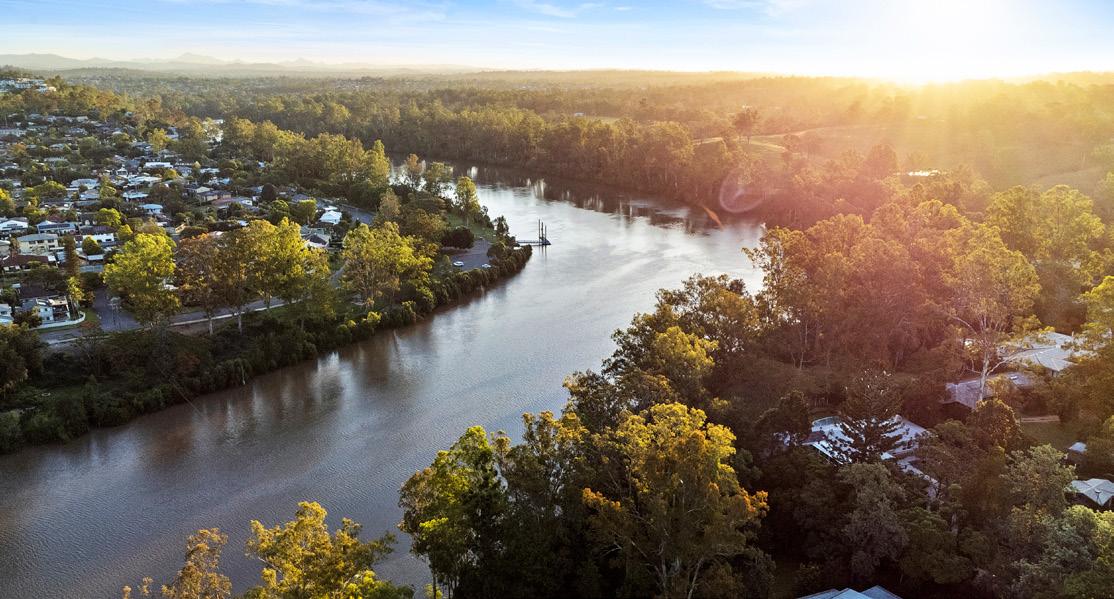
Kenmore is well located in the Western Brisbane corridor, less than 11kms radially from the Brisbane CBD with proximaty to hospitals, reputable schools, shopping centres and employment centres.

