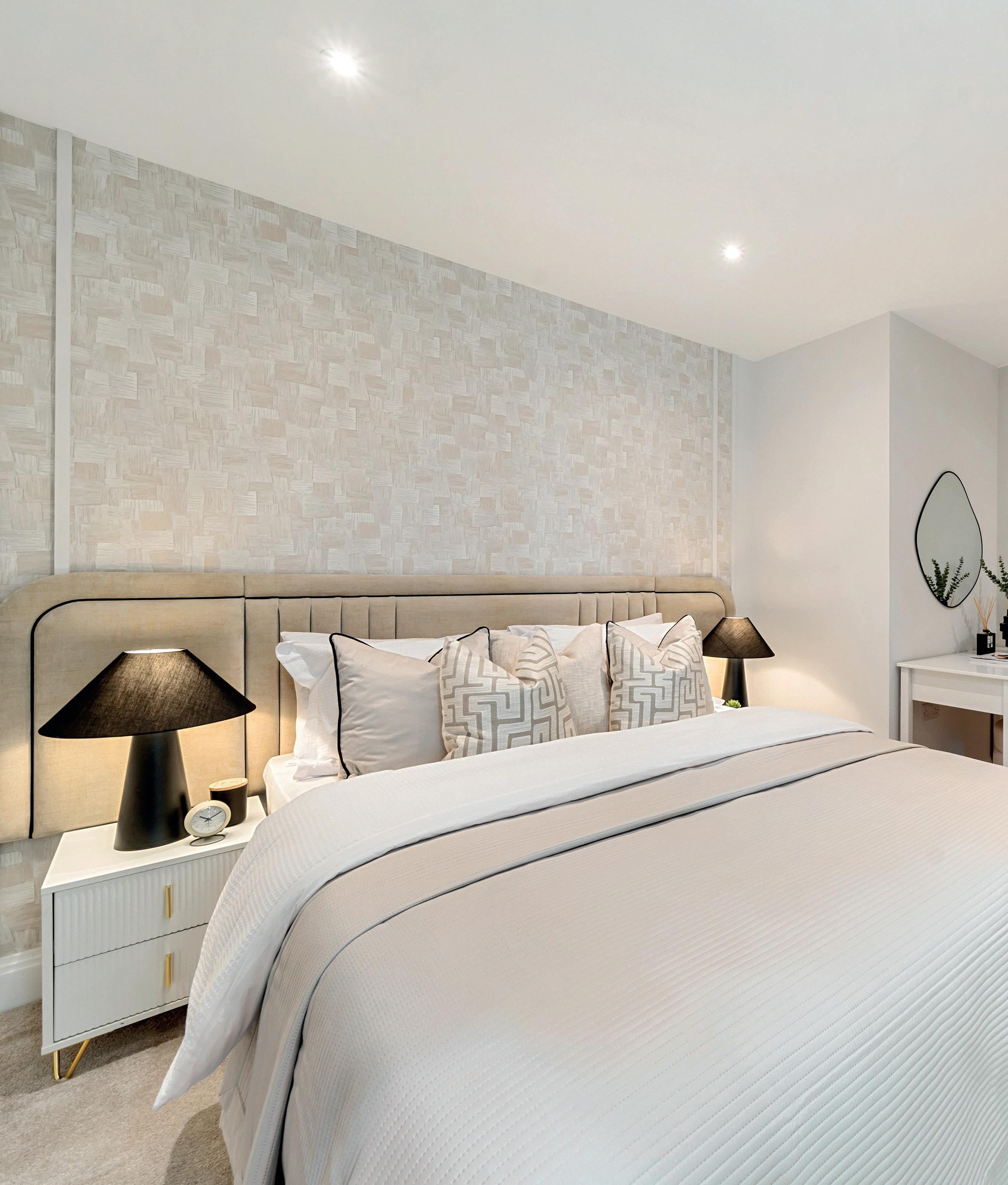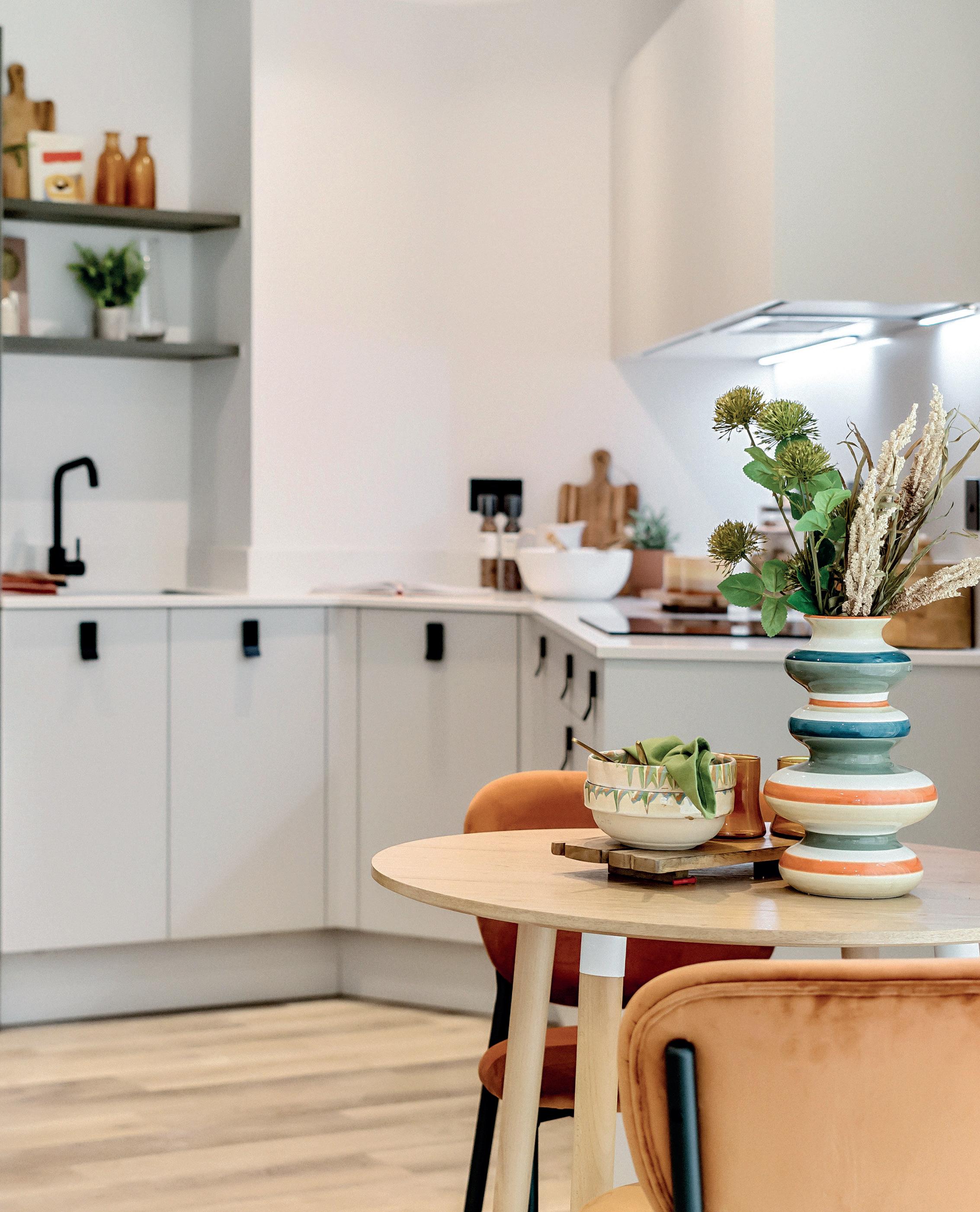







LUXURY APARTMENTS, JUST MOMENTS FROM ALL THAT BROMLEY HAS TO OFFER.
Notus Point is an exceptional new development featuring 53 luxurious one, two, and threebedroom apartments. Ideally situated just moments away from Bromley North Station and the High Street, this collection offers both convenience and elegance.
Each apartment is crafted with meticulous attention to detail, offering spacious openplan living areas that radiate modern style and sophistication. The kitchens are a true highlight, custom-designed by Leicht with elegant quartz worktops and splashbacks. Integrated appliances, include a Bosch oven, hob, and microwave. A comprehensive range of further integrated appliances enhances the kitchen’s functionality and visual appeal.
The bathrooms and en-suites are designed with luxury and comfort in mind, showcasing beautiful tiles, sleek black fixtures, and the indulgence of underfloor heating. Each detail in these spaces has been carefully chosen to enhance the overall sophistication of your home.









BEDROOMS ARE FINISHED WITH HIGH QUALITY CARPETS AND MAIN BEDROOMS BENEFIT FROM BUILT-IN WARDROBES.




10-year Protek Guarantee
999 Year lease
Stylish, modern communal areas
Two lifts
Velfac windows
Flooring provided throughout
Private outside space to all apartments
Karndean limed oak effect flooring to hallways, kitchens and living areas
Contemporary white doors with matt black ironmongery
Bespoke built-in wardrobes to master bedrooms
Sprinkler systems to all apartments

High quality, custom-designed kitchens by Leicht
Caesarstone quartz worktops and upstands
Bosch built-in oven and microwave
Bosch touch control induction hob
Integrated fridge/freezer and dishwasher
Freestanding washer/dryer in utility cupboard or integrated into kitchen in selected apartments


Luxury tiling
Custom-designed mirrored vanity unit with integral shaver point
Wall-mounted WC & basin
Contemporary black taps and fittings
Heated towel radiator in matt black
Underfloor heating
Ultra-modern black taps and fittings
Luxury shower enclosures with matt black fittings
Underfloor heating
High-level HDMI TV sockets
External lighting
Black light switches
Hyperoptic data provision
Sky Q Ready/FreeSat HD & Freeview
HD Ready
LED downlighters throughout
Underfloor heating throughout fourth floor apartments






NOTUS POINT
JUST MOMENTS FROM AN ECLECTIC MIX OF EATING AND DRINKING OPTIONS ON EAST STREET AND THE BUSTLING HIGH STREET.
Notus Point is perfectly situated to take advantage of Bromley Town Centre’s abundance of eating, drinking and shopping outlets. From small boutiques and independent stores, to high street staples and chains, there are no shortages of places to shop. Eating and drinking choices are plentiful, with a number of highly regarded restaurants, cafés, pubs and bars to choose from.
There has been a huge recent investment in the area, which has seen the introduction of the St Marks entertainment quarter at Bromley South, housing a multi-screen Vue cinema and a number of restaurants. Bromley North has been transformed into an ambient and cosmopolitan area for both traditional and contemporary dining, and the neighbouring Old Town Hall has been redeveloped to house a co-working space, bistro & boutique hotel.
A charming locale known for its eclectic mix of boutique shops, cafés, and restaurants. It offers a vibrant atmosphere. The historic architecture and pedestrian-friendly layout make East Street a delightful destination for socialising.



A bustling pedestrianised thoroughfare offering a mix of popular retail chains, independent shops, and a variety of dining options. It’s a vibrant hub for shoppers and visitors, featuring regular markets and events.
The Glades Shopping Centre in Bromley is a vibrant retail destination featuring over 135 shops, restaurants, and cafés. It offers a mix of high street brands and unique boutiques, providing a diverse shopping experience. The centre also hosts events and activities, making it a lively community hub.


A lively development featuring a variety of restaurants, a nine-screen cinema, and modern a hotel. It offers a vibrant community space with outdoor seating and landscaped areas, making it a popular destination for dining, entertainment, and relaxation in the heart of Bromley Town Centre.


The Restaurant Terrace at The Glades, offers a diverse dining experience with a variety of cuisines to suit every palate. Overlooking Queens Gardens, it provides a relaxed atmosphere perfect for casual meals or special occasions. Enjoy delicious food in a stylish, contemporary setting.
300+
SHOPS, CAFÉS & RESTAURANTS IN BROMLEY.
TWO
26 MINS
COMMUTE TIME TO LONDON BRIDGE FROM BROMLEY NORTH.
160
PARKS IN THE BOROUGH OF BROMLEY.
7,000 TRAIN STATIONS WITHIN WALKING DISTANCE.
THE GREENEST BOROUGH IN LONDON – MORE THAN 7,000 ACRES OF GREEN SPACE.

1. Havet
Aqua Bar & Grill
Dorothy & Marshall
Copper Ceylon
Branded CAF É S & COFFEE 11. The Diners Inn
The Railway
The Artful Duke
The Barrel & Horn
The Crown & Anchor
The Partridge
16. Bromley Fitness Centre
17. GYM Bromley
18. Orangetheory Fitness
19. The Pavilion
20. PureGym
28. Waitrose PUBS & BARS
1917 Chill Cafe
Cafe Giardino 14. Poached
Stonehenge Cafe
GREEN SPACE
21. Church House Gardens
22. Queens Gardens
23. Queensmead Recreation Ground
24. Martins Hill Open Space
SHOPPING
25. The Glades Shopping Centre
26. Bromley High Street
27. Sainsbury’s





NOTUS POINT
LIVING/DINING/ KITCHEN
Living/dining/kitchen 5.5m x 4.4m 18” 1 x 14” 5
Apartments 2 13 25 37
Floors Grd 1st 2nd 3 rd
BEDROOM 2
BEDROOM 1
LIVING/DINING KITCHEN
Living/dining 3.8m x 4.7m 12” 5 x 15” 4
2.3m x 2.4m 7” 6 x 7” 9
Bedroom 1 3.8m x 3.3m 12” 5 x 10” 9
Bedroom 2
x 3.2m
2 x 10” 5 Overall
Apartment 3
Floor Grd
LIVING/DINING/ KITCHEN
Living/dining/kitchen 4.7m x 5.4m 15” 4 x 17” 8
Bedroom 5.6m x 3m 18” 4 x 9” 9
Overall 58 sqm 620 sqft
Apartment 4
Floor Grd
LIVING/DINING/ KITCHEN
x 4.6m
x 2.8m
Apartment 5
Floor Grd
BEDROOM 2
LIVING/DINING/ KITCHEN
BEDROOM 1
Living/dining/kitchen 5.9m x 7m 19” 3 x 23”
Bedroom 1
Bedroom 2
Overall
4.6m x 3m 15” 1 x 9” 9
3.5m x 2.9m 11” 5 x 9” 5
sqm
sqft
Apartment 6
Floor Grd
LIVING/DINING/ KITCHEN
BEDROOM 1 BEDROOM 2
Living/dining/kitchen 5.6m x 5m 18” 4 x 16” 4
Bedroom 1 3.4m x 4.5m 11” 2 x 14” 8
Bedroom 2 3.6m x 3.6m 11 “ 9 x 11” 9
Bedroom 3
Overall
x 2.3m
2 x 7” 6
Apartment 7
Floor Grd
LIVING/DINING/ KITCHEN
Living/dining/kitchen 6.3m x 4.7m 20” 7 x 15” 4
Bedroom 1
Bedroom 2
x 3.4m 11” 2 x 11” 2
Apartments 8 20 32 44 Floors
Living/dining/kitchen
BEDROOM 1
BEDROOM 2
LIVING/DINING/ KITCHEN
TERRACE (Apartment 8 only)
5.1m x 3.4m 16” 8 x 11” 2
Bedroom 1 3m x 5.8m 9” 9 x 19”
Bedroom 2 5m x 2.6m 16” 4 x 8” 5 Overall
Apartment 9
Floor Grd
BEDROOM
LIVING/DINING/ KITCHEN
Living/dining 2.8m x 4.8m 9” 2 x 15” 8 Kitchen 4m x 3.1m 13” 1 x 10” 2
Bedroom 1 3m x 3.3m 9” 9 x 10” 9
Overall 51 sqm 553 sqft
Apartments
LIVING/DINING/ KITCHEN
Living/dining 2.8m x 4.6m 9” 2 x 15” 1 Kitchen 4m x 3.1m 13” 1 x 10” 2
Bedroom 1 3m x 3.4m 9” 9 x 11” 2 Overall 55 sqm
sqft
Apartment 10
Floor Grd
Bedroom
BEDROOM
TERRACE OFF BEDROOM
x 4.4m
x 4.4m
LIVING/DINING/ KITCHEN
x 14” 5
5 x 14” 5 Overall
sqm
Apartments 11 23 35 47
(Apartment 11 only)
Living/dining/kitchen 6.9m x 4.3m 22” 7 x 14” 1
Bedroom 1 3.3m x 3.8m 10” 9 x 12” 5
Bedroom 2 3.9m x 3.6m 12” 8 x 11” 9
Apartments 14 26 38
LIVING/DINING/ KITCHEN
x 4.6m
x 3.3m
Apartments 15 27 39
Floors 1st 2nd 3 rd
BEDROOM
LIVING/DINING/ KITCHEN
Living/dining/kitchen 5.7m x 4.2m 18” 7 x 13” 8
Bedroom 3.4m x 3.7m 11” 2 x 12” 1
Overall 50 sqm 541 sqft
4m x 5.6m 13” 1 x 18” 4
3.4m x 1.9m 11” 2 x 6” 2
Bedroom 1 4m x 3.3m 13” 1 x 10” 9 Bedroom 2 4.4m x 1.9m 14” 5 x 6” 2
Apartments 17 29 41
Floors 1st 2nd 3 rd
LIVING/DINING/ KITCHEN
Living/dining/kitchen 5.9m x 6.3m 19” 3 x 20” 7
Bedroom 1 3.2m x 4.4m 10” 5 x 14” 5
Bedroom 2 3.4m x 3.4m 11” 2 x 11” 2
Overall
sqm
sqft
Apartments 18 30 42
LIVING/DINING/ KITCHEN
4.1m x 3m 13” 5 x 9” 9
3.3m x 3.5m 10” 9 x 11” 5 Bedroom 3.4m x 3.3m 11” 2 x 10” 9 Overall
sqm
sqft
BEDROOM 2
BEDROOM 1
Apartments 22 34 46
KITCHEN
Living/dining/kitchen 7.2m x 4.5m 23” 6 x 14” 8
Bedroom 1 3.2m x 4.4m 10” 5 x 14” 5
Bedroom 2 3.7m x 3.3m 12” 1 x 10” 9
Apartment 48
Floor 4th
Living/dining/kitchen
LIVING/DINING/ KITCHEN
BEDROOM 1
BEDROOM 2
x 3m 34” 1 x 9” 9
Bedroom 1 4.1m x 3.6m 13” 5 x 11” 9
Bedroom 2 3.6m x 3.7m 11” 9 x 12” 1
Overall
Apartment 49
Floor 4th
BEDROOM 1 TERRACE
LIVING/DINING/ KITCHEN
BEDROOM 2
Living/dining/kitchen 4.4m x 5.1m 14” 5 x 16” 8
Bedroom 1 4m x 3.7m 13” 1 x 12” 1
Bedroom 2 4.4m x 4m 14” 5 x 13” 1
Overall
sqm
sqft
Apartment 50
Floor 4th
BEDROOM 1
2
Living/dining room 5.1m x 4.2m 16” 8 x 13” 8
2.6m x 3.3m 8” 5 x 10” 9
Bedroom 1 4.1m x 3.9m 13” 5 x 12” 8
Bedroom 2
x 2.9m 9” 2 x 9” 6
Apartment 51
Floor 4th
Living/dining/kitchen 7.2m x 3.3m 23” 6 x 10” 9
Bedroom 3.4m x 3.4m 11” 2 x 11” 2
Overall 53 sqm 565 sqft
Apartment 52
Floor 4th
BEDROOM 1
BEDROOM 2
LIVING/DINING/ KITCHEN
Living/dining/kitchen 3.4m x 8.1m 11” 2 x 26” 6
Bedroom 1 3.4m x 3.4m 11” 2 x 11” 2
Bedroom 2 3.3m x 3.4m 10” 9 x 11” 2
Overall


FOR OVER 30 YEARS, THE PURELAKE GROUP HAVE BUILT AN ENVIABLE REPUTATION OF HIGH QUALITY AND INNOVATION IN THE PROJECTS THEY UNDERTAKE.
Based in Bromley, Purelake operates mainly in the South East London and North West Kent catchment area and primarily focuses on building residential developments.
Increasingly they are becoming involved in larger, mixeduse schemes with elements of commercial and student accommodation part of the portfolio.
Finalists in the LABC Excellence Awards 2021 and shortlisted as finalists in 2020, the award winning Purelake Group are a leading name for quality housebuilding in the South East.
Attention to detail and innovative design have enabled Purelake to develop homes that capture and enhance every aspect of modern living.
Contact the selling agent for more information: 020 8315 6902 or visit acorngroup.co.uk/notus
These particulars are provided as a guide to what is being offered and are subject to contract and availability. Whilst showing the general specification and design of the properties we reserve the right and liberty at our discretion to amend or vary. All measurements are approximate and taken at the maximum points and should not be relied upon. Layouts, sizes and specification are not final and may change at the developer’s discretion. We advise that any prospective purchasers employ their own independent experts to verify the statements herein. Map for reference purposes only. Not to scale. All information and images provided are the property of Acorn and may not be used or replicated in part or full without prior permission from Acorn.
