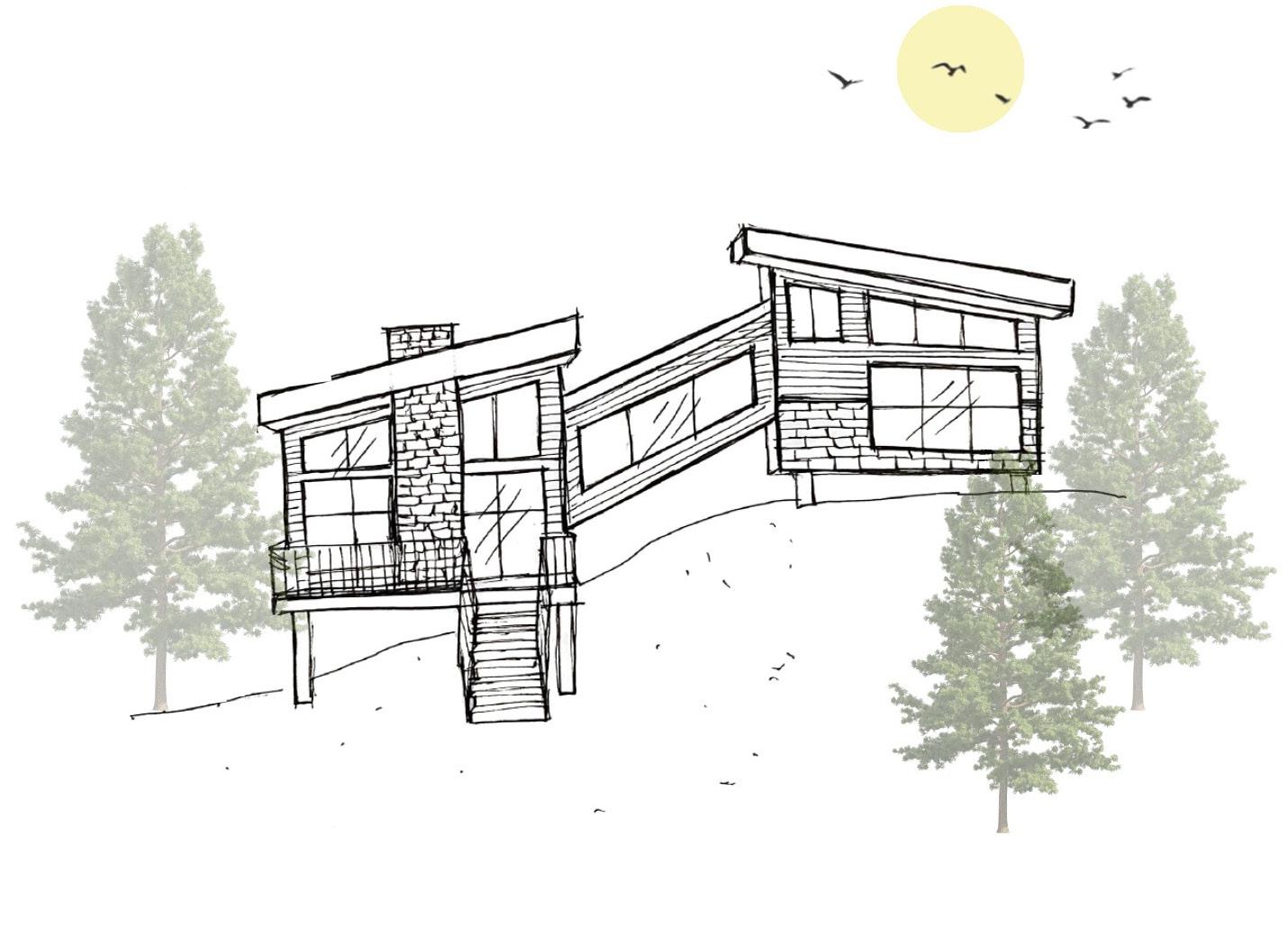
P o r t f o l i o T H A O H A 20212023 Selected Work
INTERIOR DESIGN

T H A O H A
Interior Design Student
Involved in multiple academic space planning projects that emphasize functionality and visual aesthetics. Passionate individual eager to gain handson experience working in an established firm to achieve the greater goal of becoming an Interior Designer.
Introduction | 2024
C
O
2022 - Present
Bachelor of Interior Design
Humber College North Campus - Etobicoke, ON.
2020 - 2022
Interior Decorating Dipolma
Humber College North Campus - Etobicoke, ON.
2023 - Present
Sales Representative
CB2 - Toronto, ON.
• Offer design solutions to customers through creating moodboards and product knowledge
• Promoting design services and promotions to further generate company’s overall sales activity and conversion
2021 - 2023
Visual Merchandiser / Sales
Crate & Barrel - Toronto, ON.
• Carried out shelfs displays by following company’s visual directives and restocked store merchandise
• Processed transactions through POS system and carefully packaged customer’s purchases
2023 - Present Student Teaching Assistant
Phone: (416) - 897 - 9610
2022
Academic Entry Scholarship
Humber College
2020 - Present
Dean’s Honour Roll List
Humber College
[Intermediate]
• AutoCAD
• Sketchup
• Revit
• Enscape
• Adobe InDesign
• Hand Sketching
• Hand Rendering
• Powerpoint
• Microsoft Word
• Googles Docs
• Canva Slides
[Beginner]
• Adobe Photoshop
• Adobe Illustrator
• Twin Motion
• D5 Render
D U C A T I O N Thao Ha | Portfolio
E
W O R K E X P E R I E N C E
A C H I E V E M E N T S
S K I L L S & E X P E R T I S E
V O L U N T E E R E X P E R I E N C E
• Assist Interior Decorating students in AutoCAD, Sketchup, Enscape, and space planning N T A C T I N F O R M A T I O N
E-mail: Thao.ha@live.ca
Table of Contents
Introduction | 2024
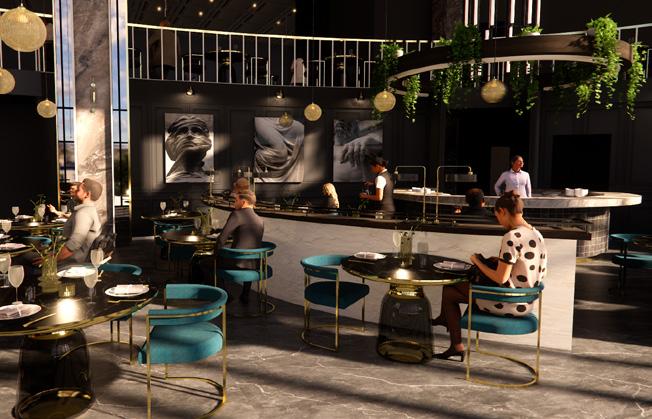
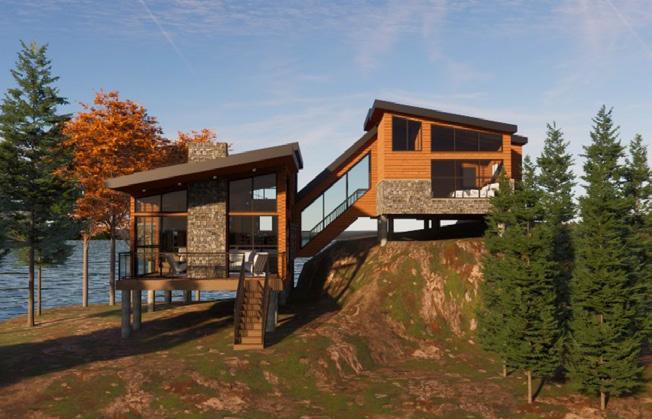
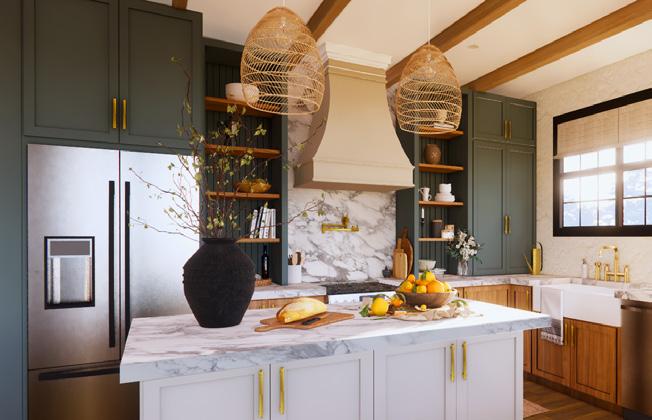
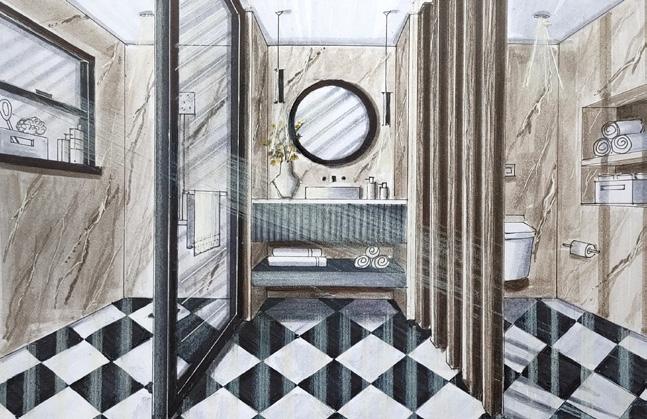
Thao Ha | Portfolio 02 GEORGIAN BAY COTTAGE Residential 01 RESTAURANT Commerical 03 THE GREAT ROOM Residential 04 MILLWORK DESIGN Technical Drawing 05 INTERIOR SKETCHES Personal 47,52° 47,52° 84,55° 1 1.3 1.3 4'-10" 4'-5 1/2" 4 1/2" 5'-0" 5'-0" 23/4" 6'-9" 51/2" 23/4" 6'-9" 51/2" 7'-51/4" 7'-51/4" 2 2 1.1 2" BRASS FINISH FRAME LINE OF FRONT FACE OF CABINET (3) 2'-0" SLIDING PULL OUT CABINETS TO STORE DEVICES AND MERCHANDISE FLUSH MOUNTED CALCATTA MARBLE SLAB 1/4" THICK WOODEN TO FACE 2"0" 1'-0" 1'-0" MILLWORK PLAN ID1.0 DRAWING: design at humber SCALE: 205 Humber College Blvd. ID1.0 MILLWORK PLAN ASSIGNMENT 3 1'-0" = 1'-0" THAO HA 10/19/23
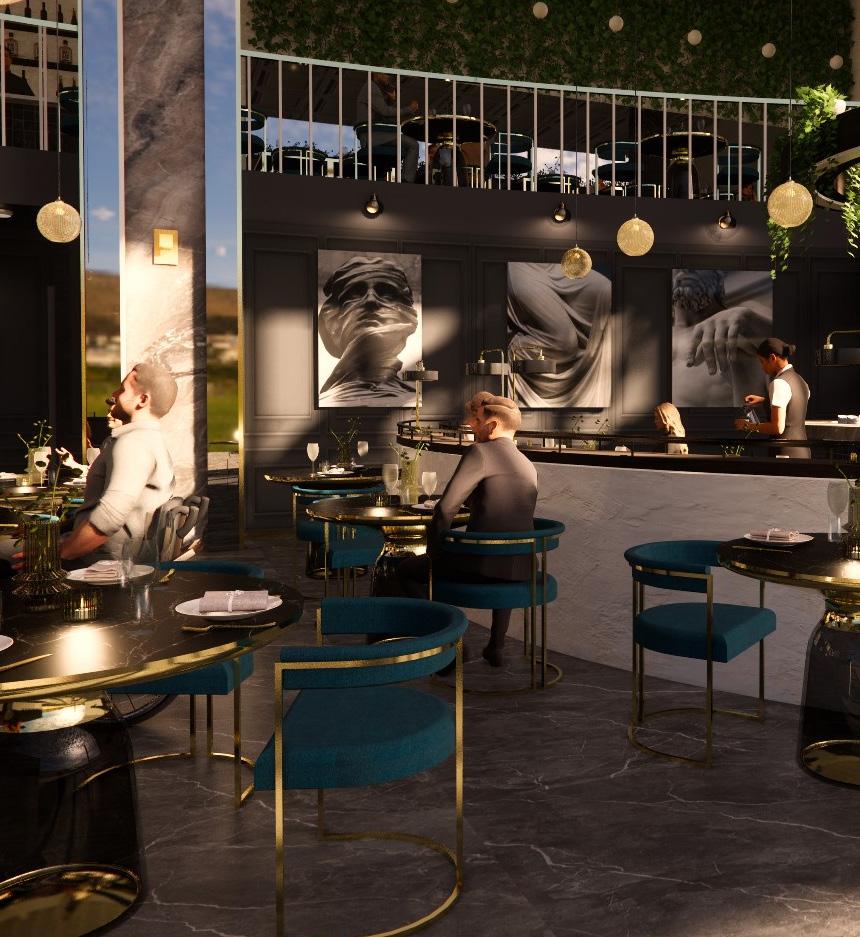
Restaurant | 2023 06
Thao
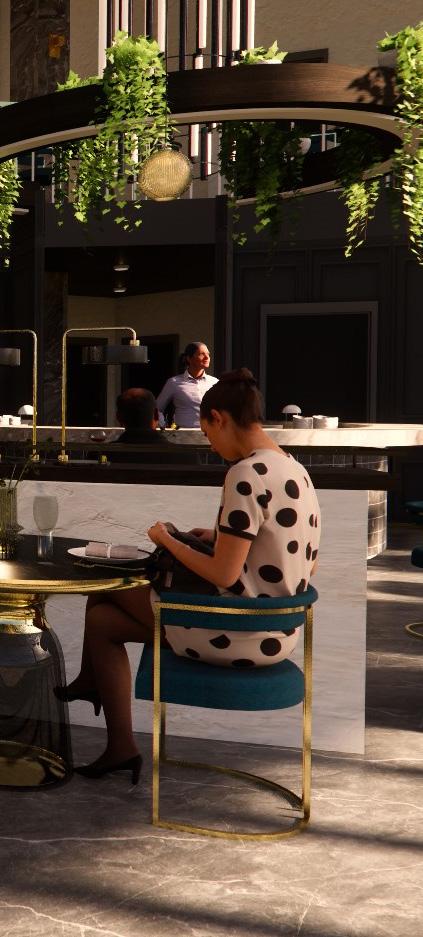
01
Type:
Location:
Program:
Education:
Year:
Athens, Greece
Interior Design
Semester #5 2023
The re-branded restaurant, Spondi, draws inspiration from the architectural form of Greek amphitheatres and the dark and moody feelings of tragic Greek plays. The concept of “spectacle” refers to the observation of chefs and bartenders, like the experience of watching a Greek play. Curvilinear forms play a large role in the architectural elements and furniture and is used as a wayfinding technique.
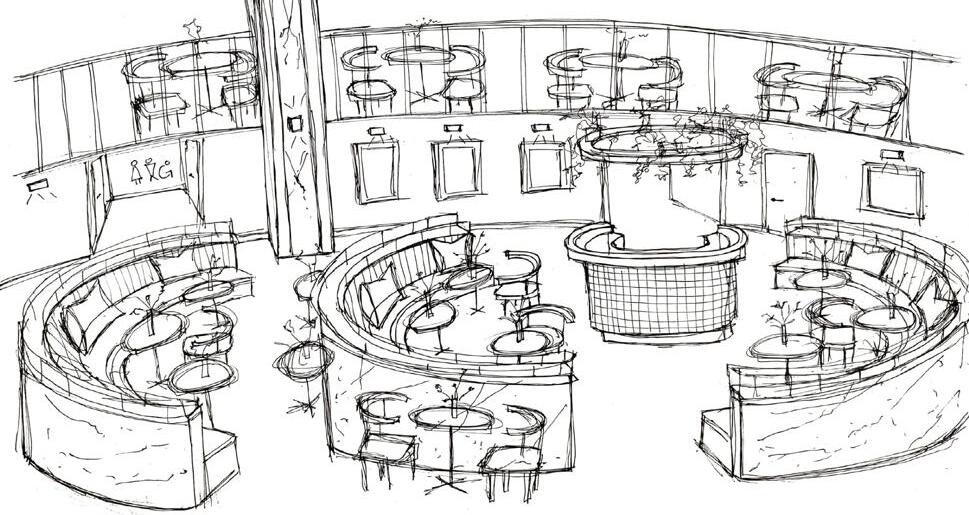
Software Used: Revit, Enscape, Photoshop
Spondi Restaurant Ha | Portfolio 07
Commerical
Concept
Spectacle
Taking inspiration from the architectural elements of Greek amphitheatres, I re-branded the restaurant, Spondi, by designing a floor plan that mirrors the arched lines and rounded shapes of the structure. Similar to watching a play, fine dining restaurants are in of themselves a performative experience where guests come to observe the chefs plate and bartenders pour drinks.
The central zone in this restaurant will be the dining area where a chef will plate guests’ dishes and will be surrounded by arched banquette seating that extends out to the patio.
The space planning will adhere to accessibility in terms of elevator location, clearances, and seating height. It will also consider acoustics by separating the bar and dining area to avoid loud noises. The mezzanine floor will follow the curvilinear walls below and will provide seating for guests to oversee the dining area.
Restaurant | 2023
08
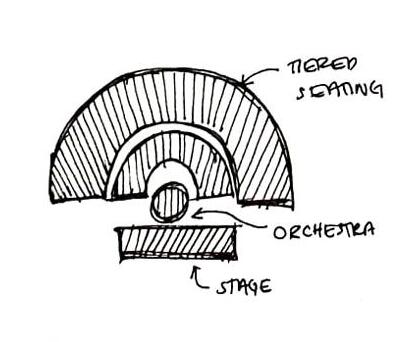
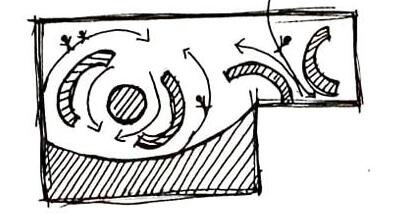
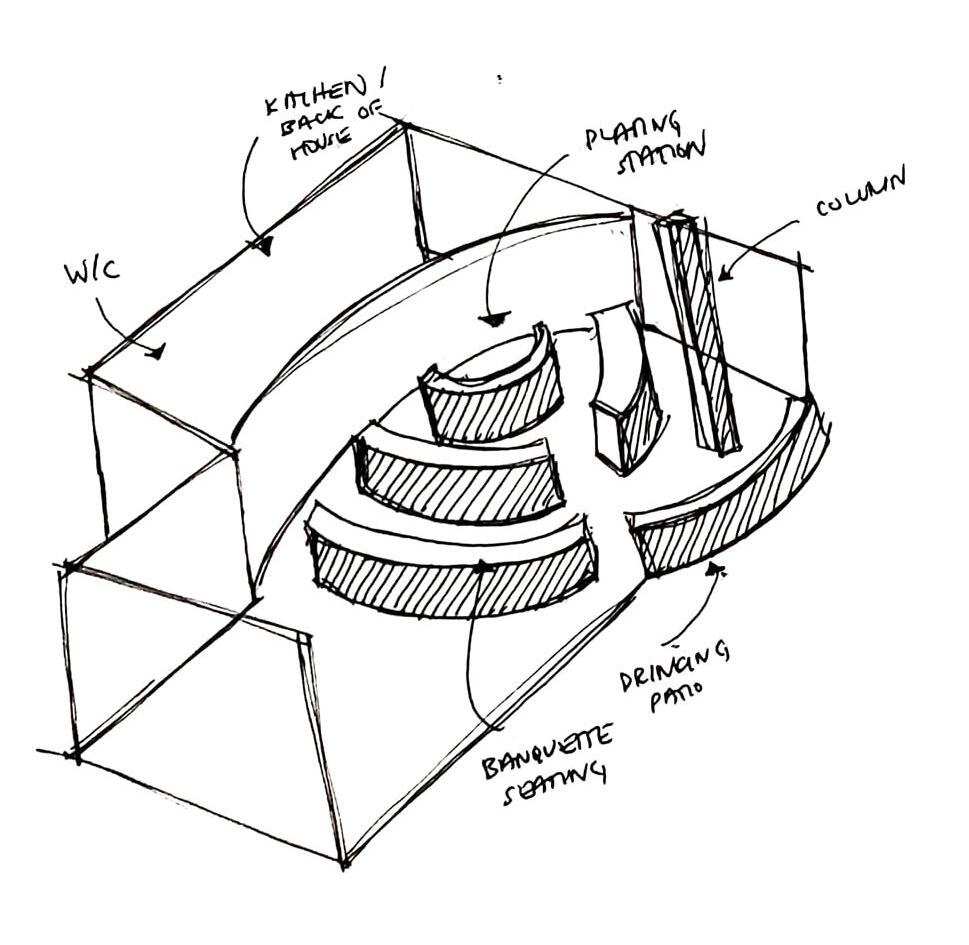
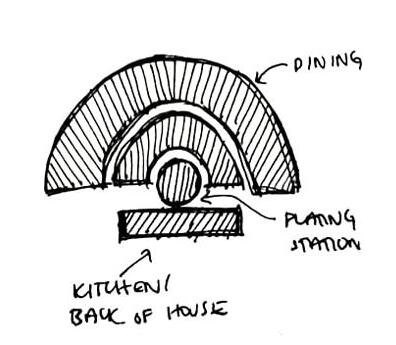
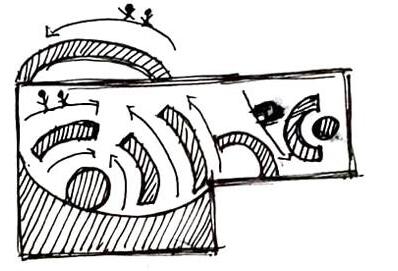




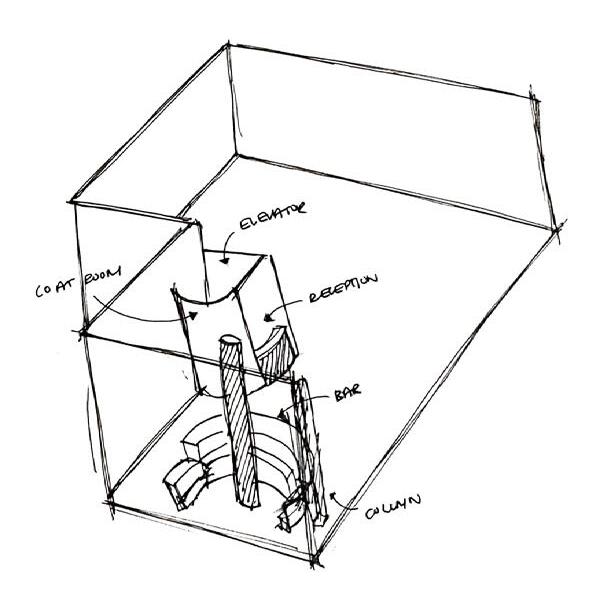
Thao Ha | Portfolio 09
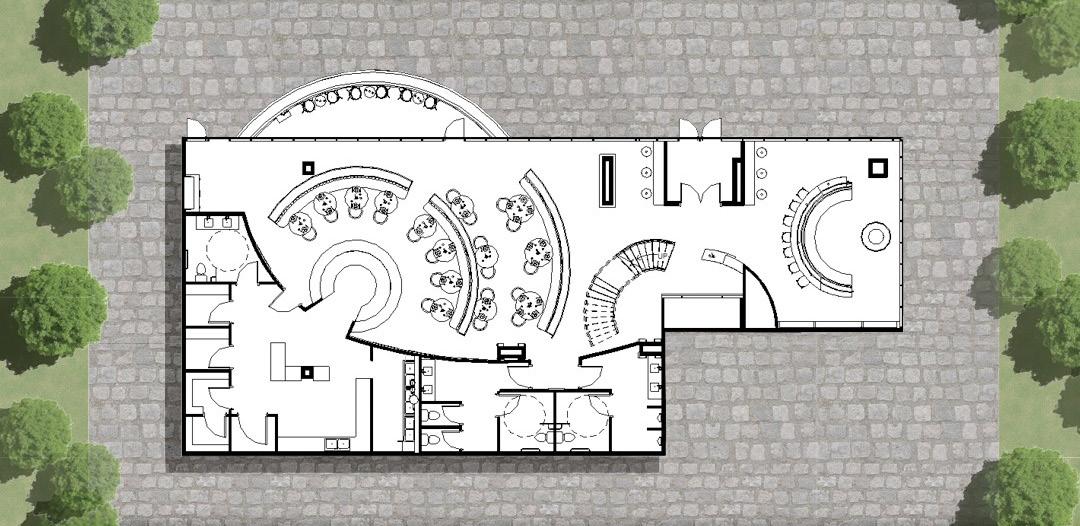
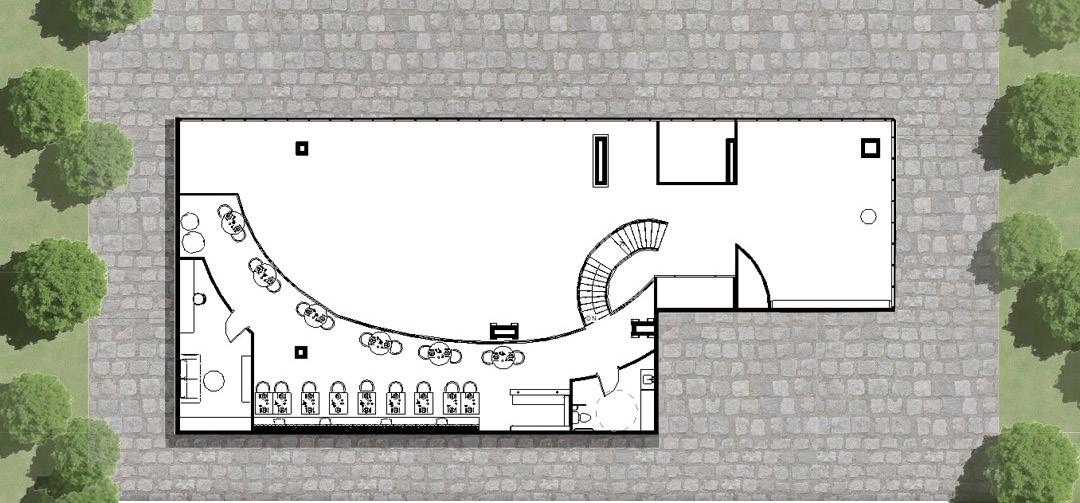
| 2023
Mezzanine
1. 2. 1. Vestibule 2. Reception 3. Coat 4. Bar 5. Dining 4. 5. 6. 7. 8. 9. 11. 10. 12. 13. 14. 15. Areas: 3. 6. Washroom 7. Dish Pitt 8. Plating 9. Exit 10. Storage 11. Change 12. Kitchen 13. Staff W/C 14. Waiter Station 15. Drinking Patio 16. Accessible Washroom 17. Service Bar 18. Private Dining Areas: 16. 17. 18. 19. 20. 19. Private Office 20. Elevator 10
Restaurant
Main and
Plan


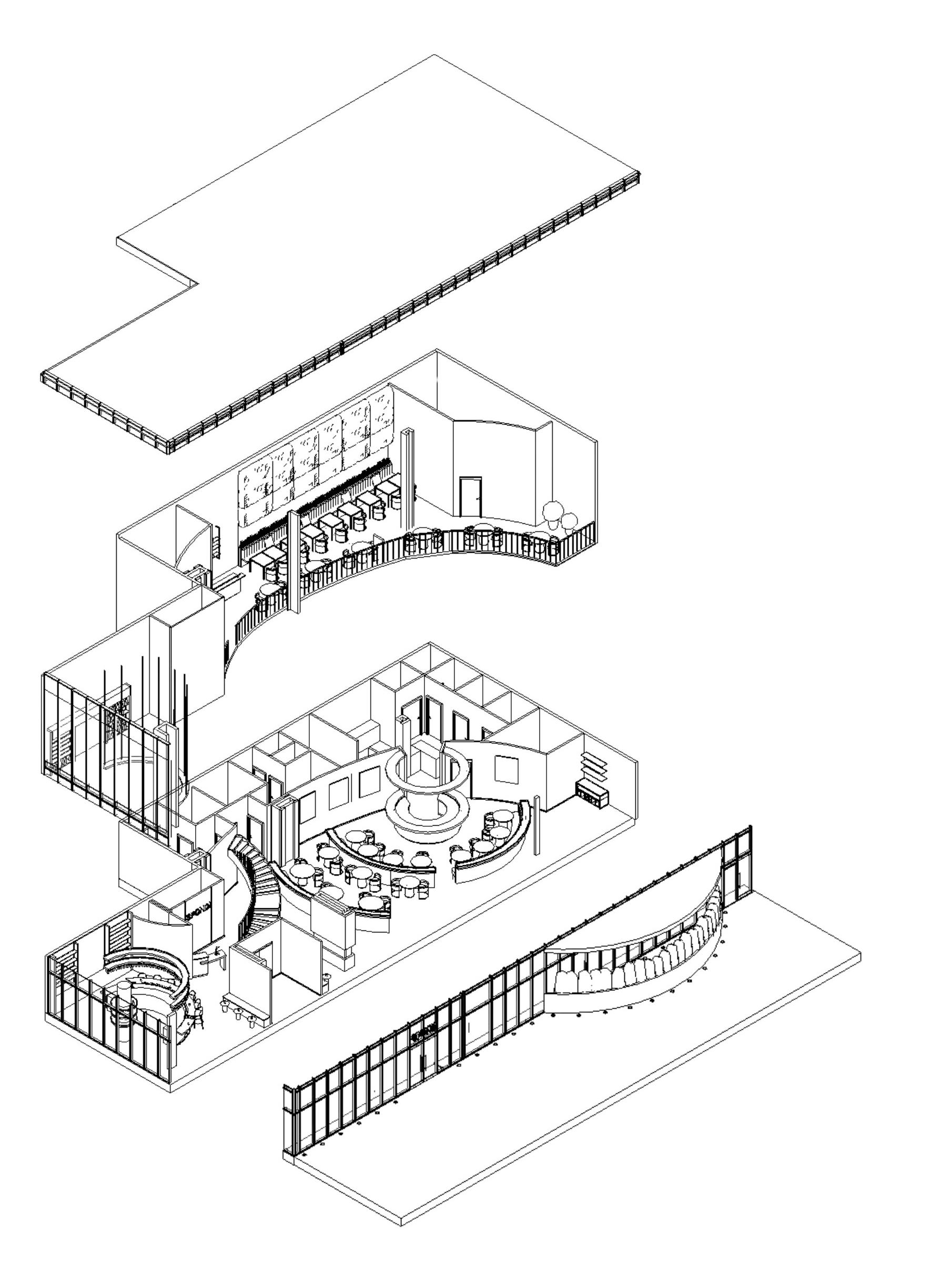


Thao Ha | Portfolio PATIO MAIN FLOOR MEZZANINE FLOOR ROOF 01 Stacking Diagram 02 03 04 11
Section Cut and Materials
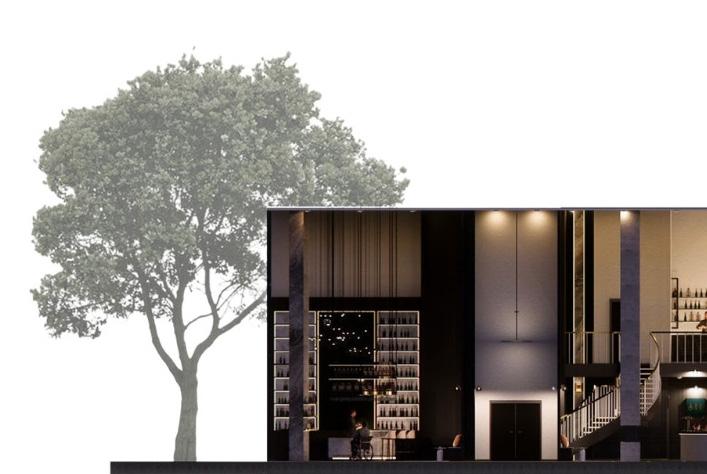
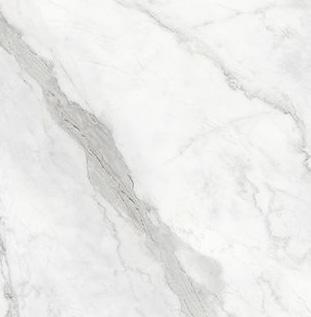

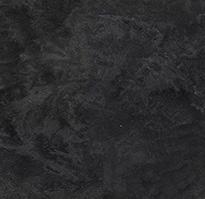
Restaurant | 2023
Pink Velvet Fabric
White Marble Slab
12
Black Textured Paint
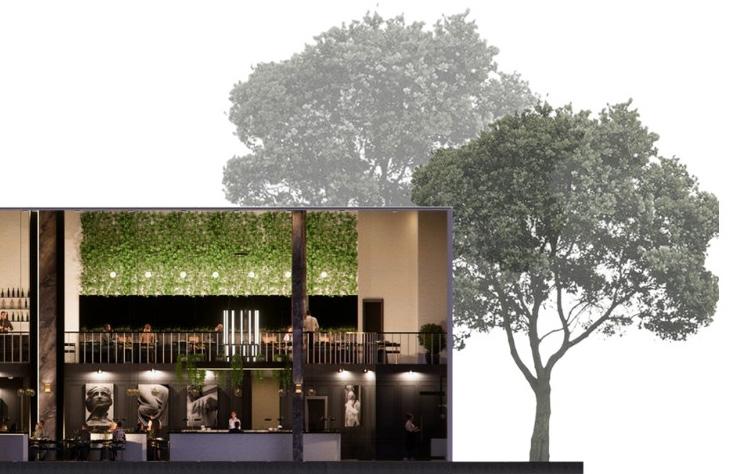



Thao Ha | Portfolio
Teal Velvet Fabric
Brown Marble Slab
13
White Plaster
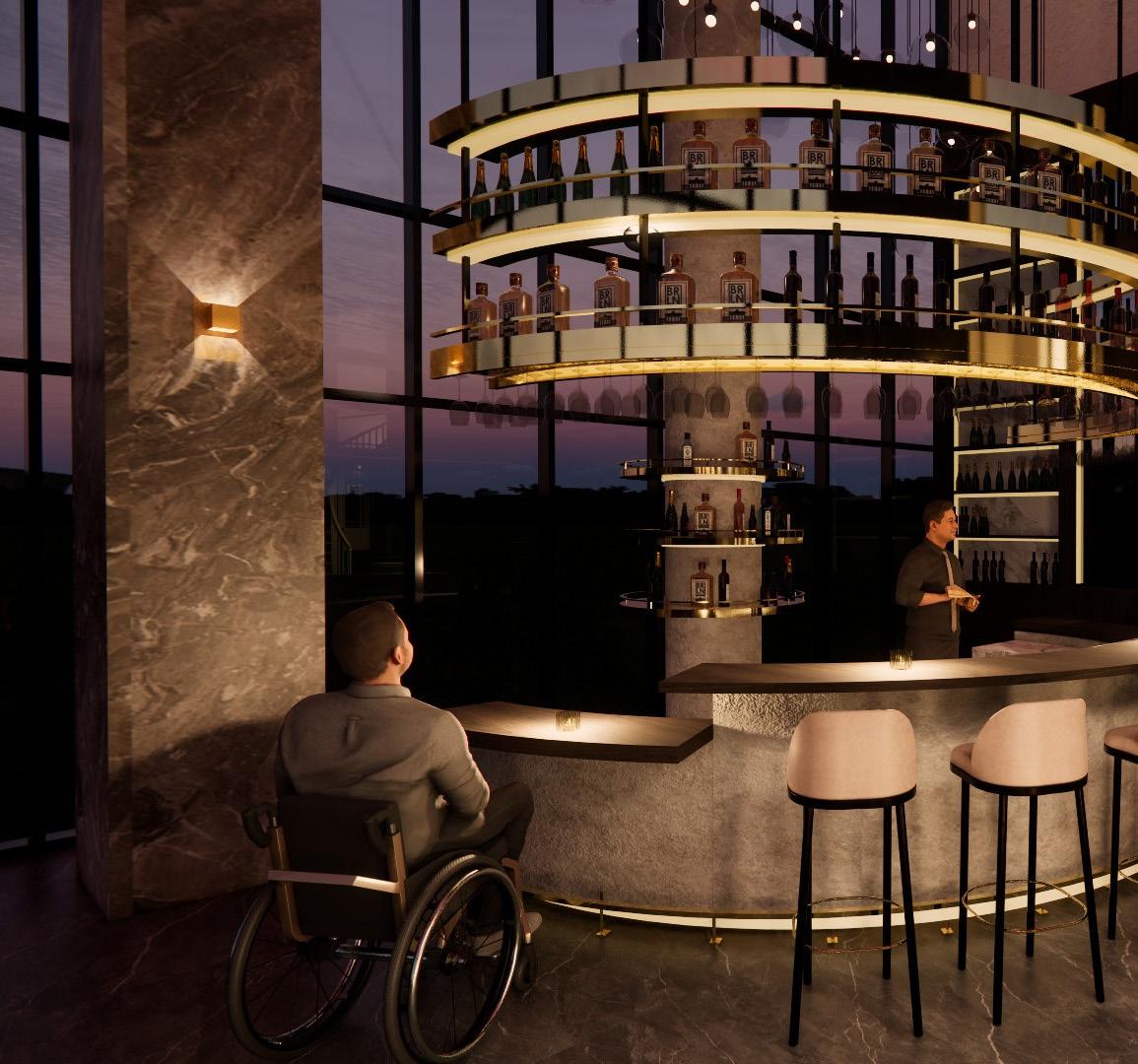
Restaurant | 2023
3D Interior Renderings
14
Side View of Bar
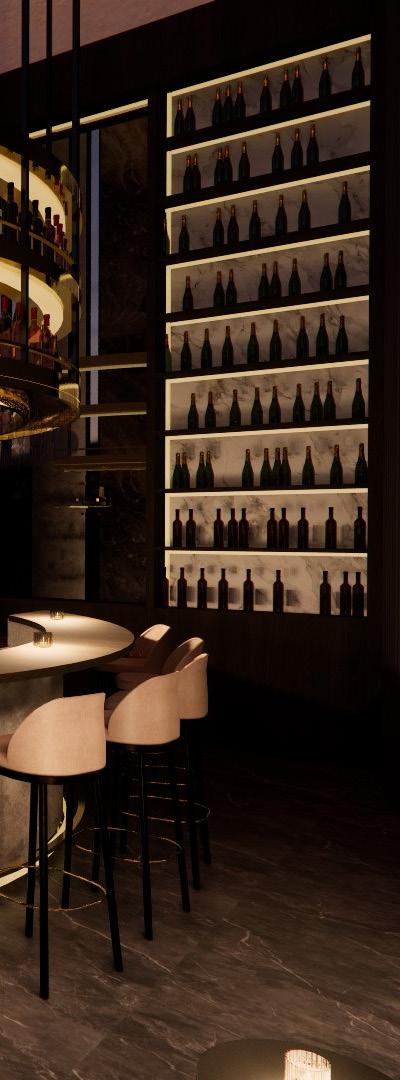
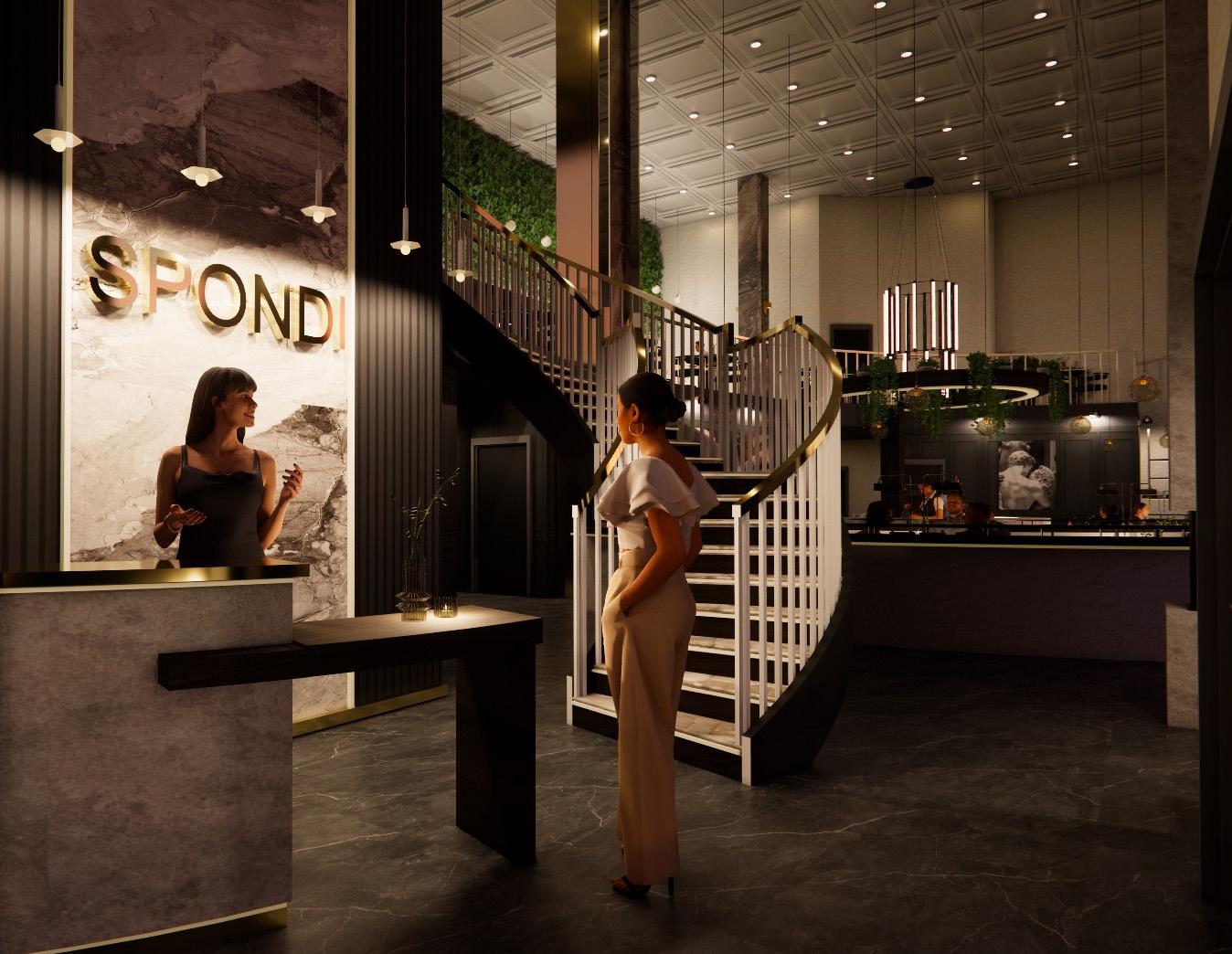
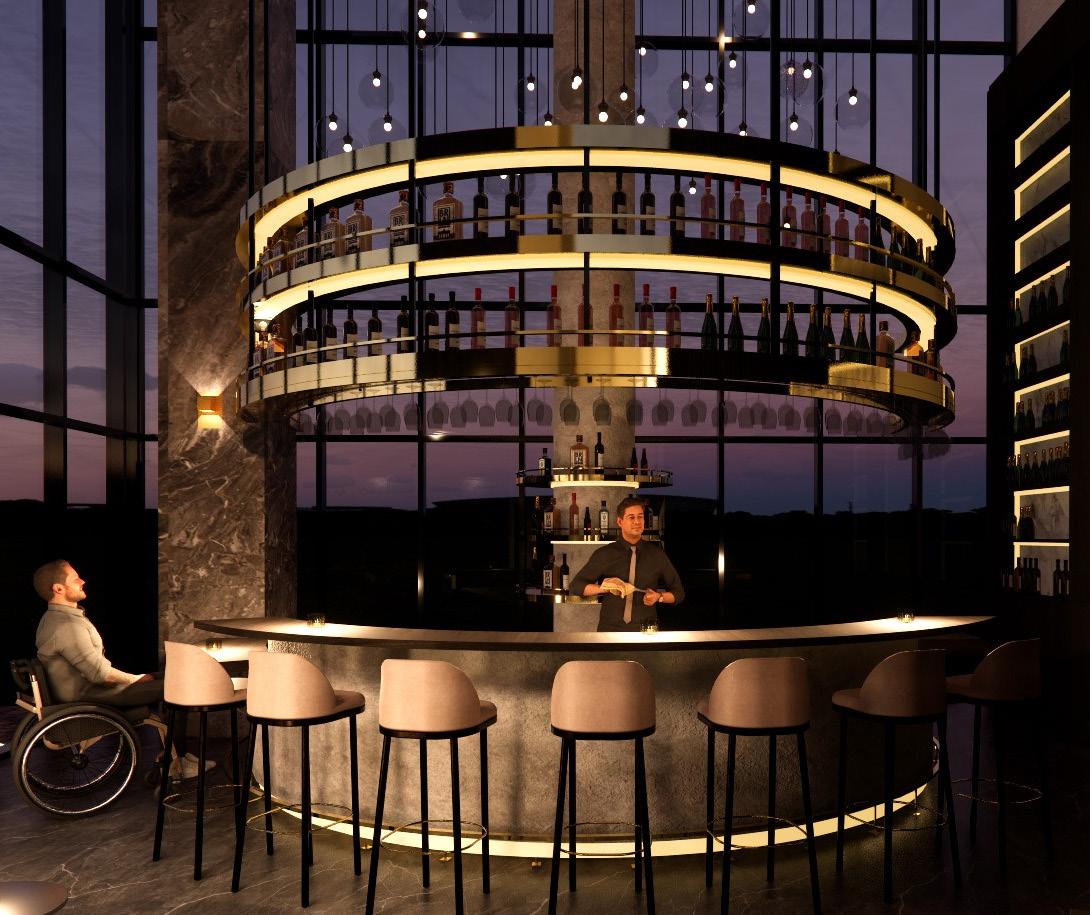
Ha | Portfolio
Thao
Front View of Bar
15
Reception

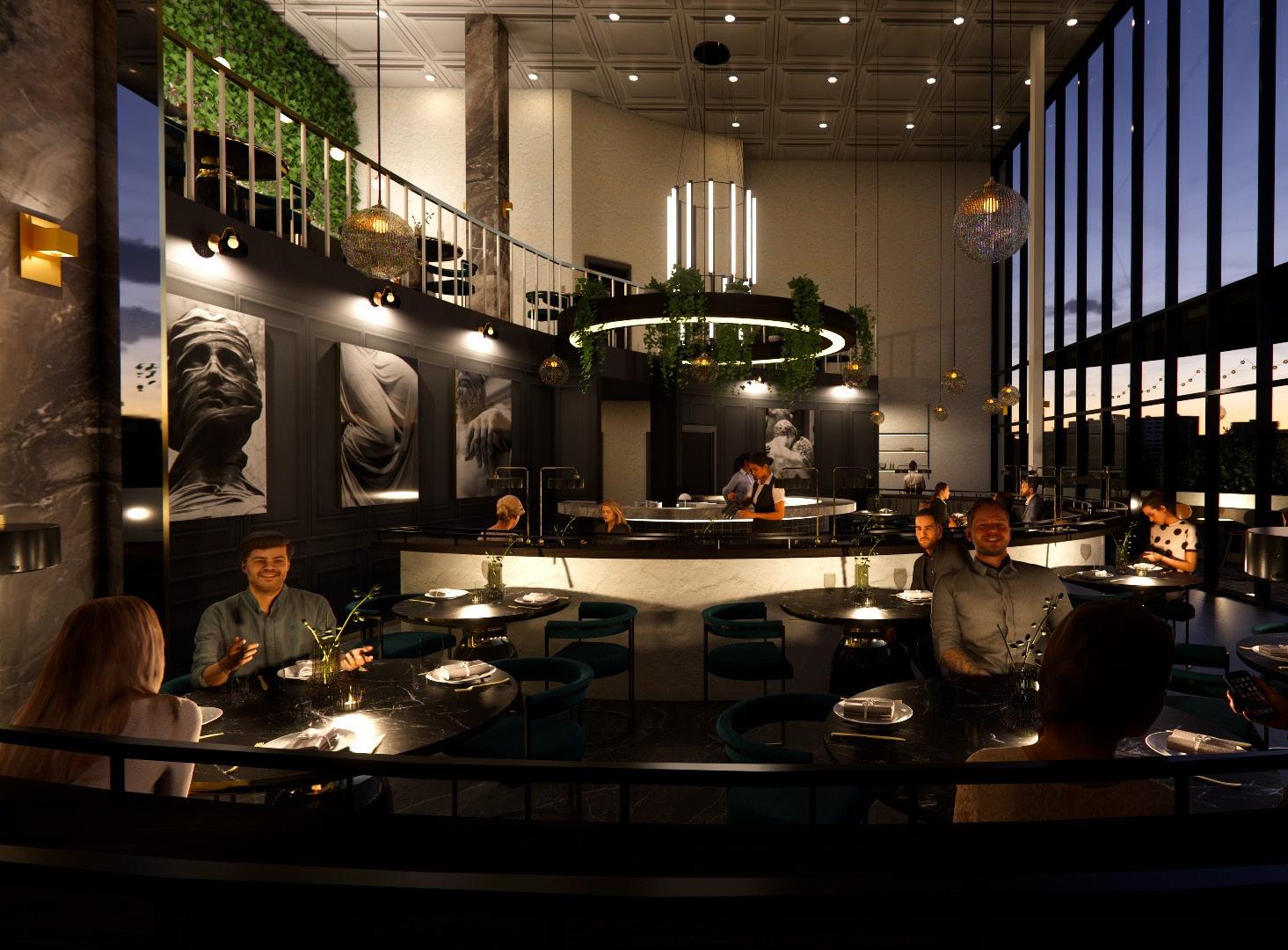
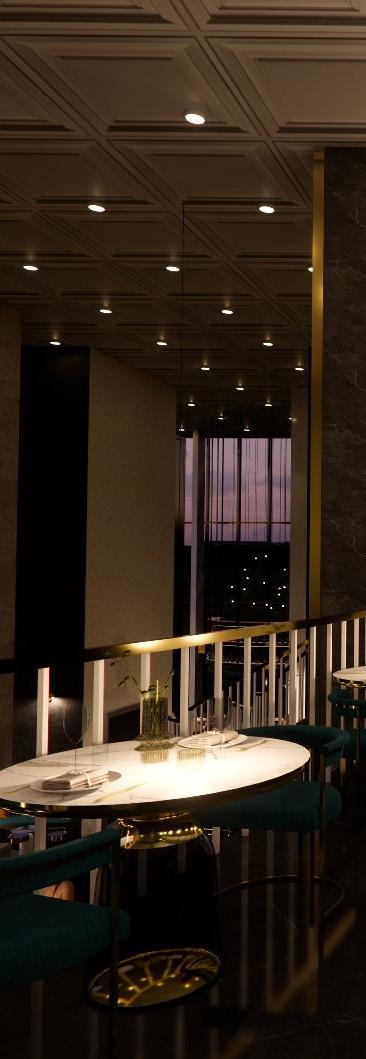
Restaurant | 2023
3D Interior Renderings
Drinking Patio
Dining Room
16
Mezzanine
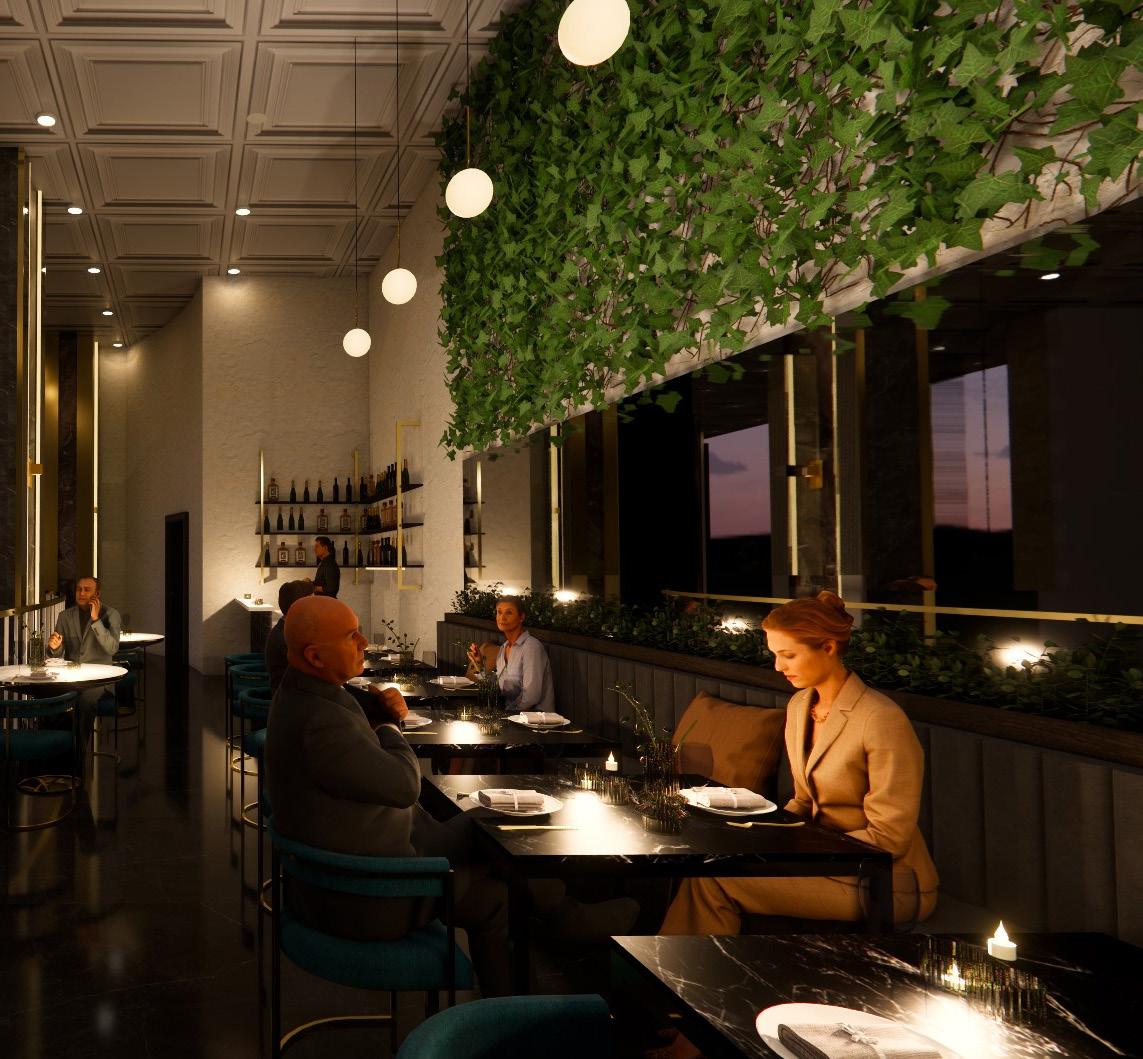
Ha | Portfolio 17
Thao
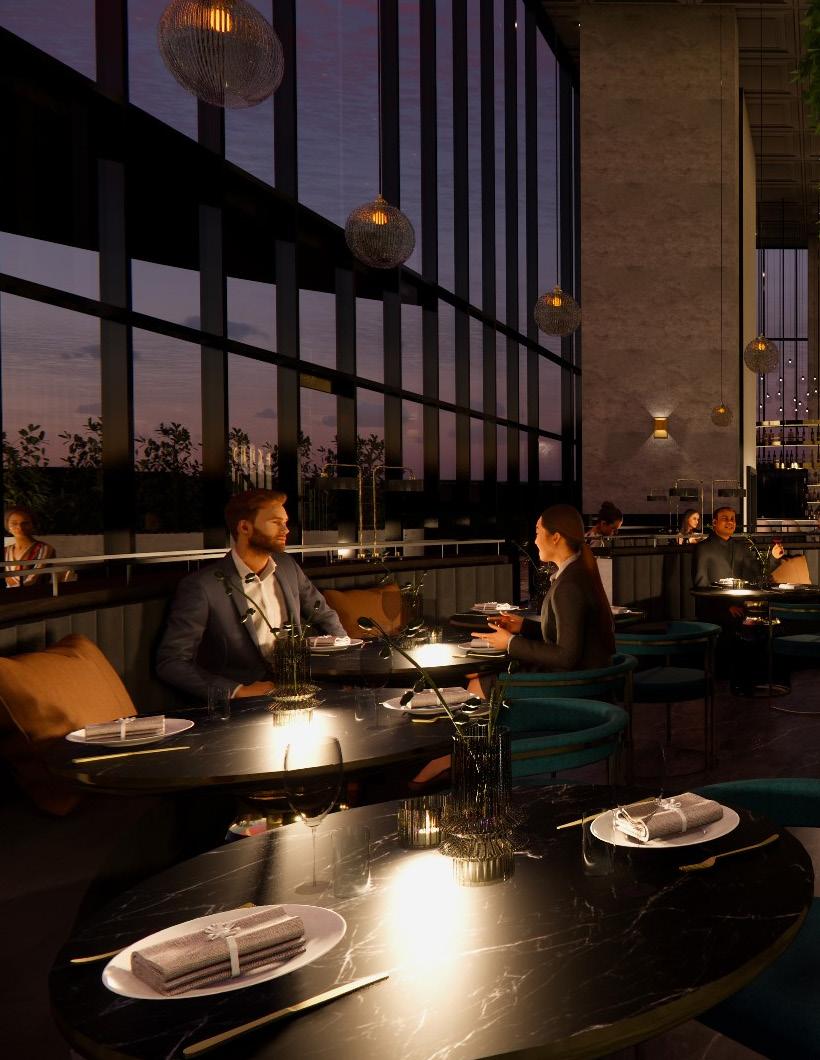
Restaurant | 2023 18
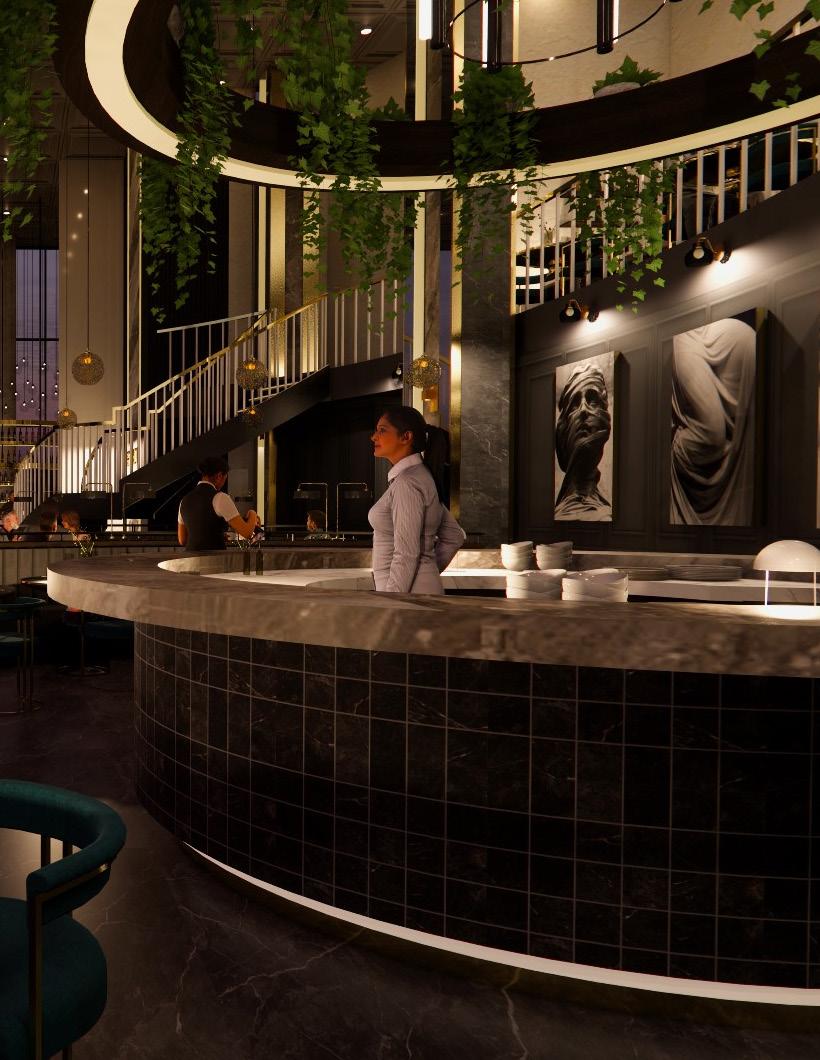
| Portfolio Dining Room & Plating Station 19
Thao
Ha
Georgian Bay Cottage | 2023
02
Type:
Location:
Program:
Education:
Year:
Residential
Georgian Bay, CA
Interior Design
Semester #4 2023
A two-storey cottage located on the Georgian Bay islands. Through researching and analyzing the site location, I created a residential space that considered the summer and winter solstice and equinox to offer the best sunset views. The cottage is separated into two buildings to provide defined public and private spaces while being connceted through stairs and uses locally sourced materials.
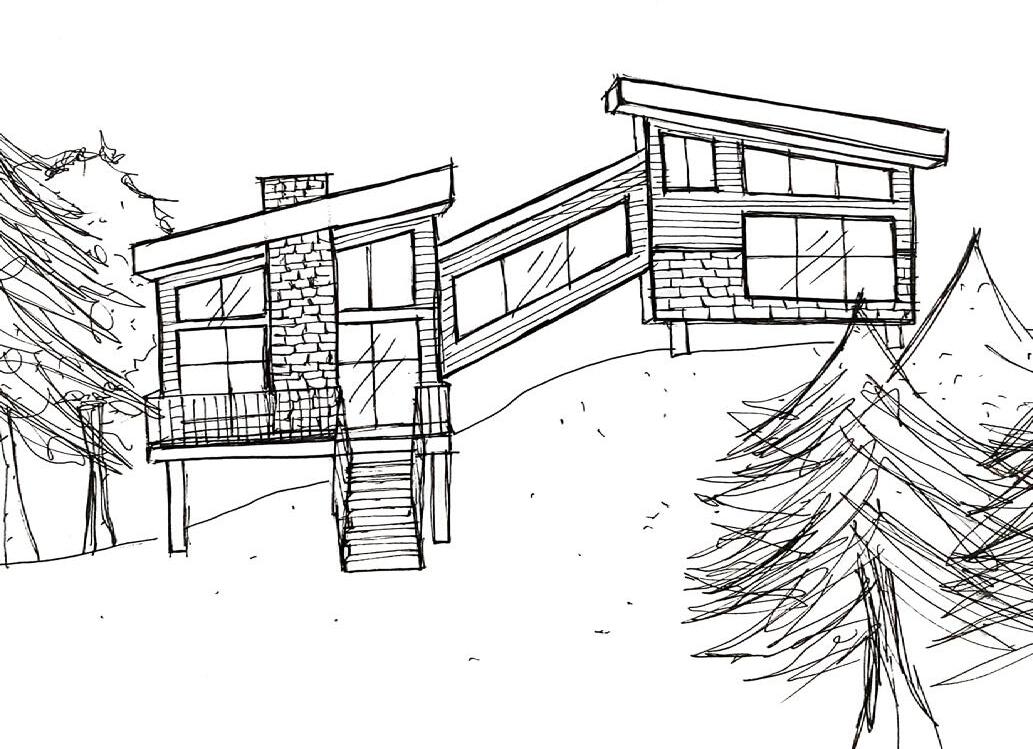
Software Used: Revit, Enscape, Photoshop, Illustrator
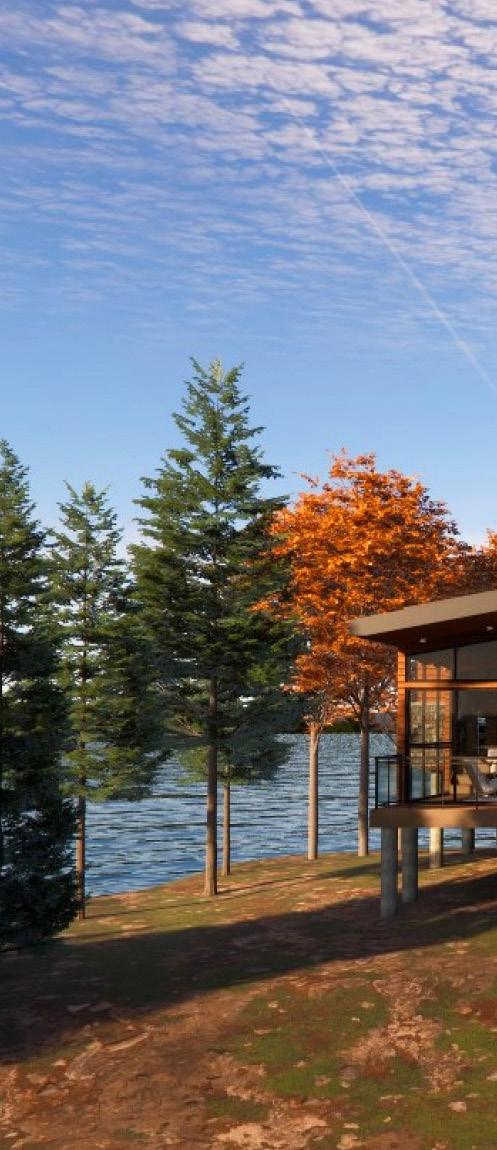
Georgian Bay Cottage 20
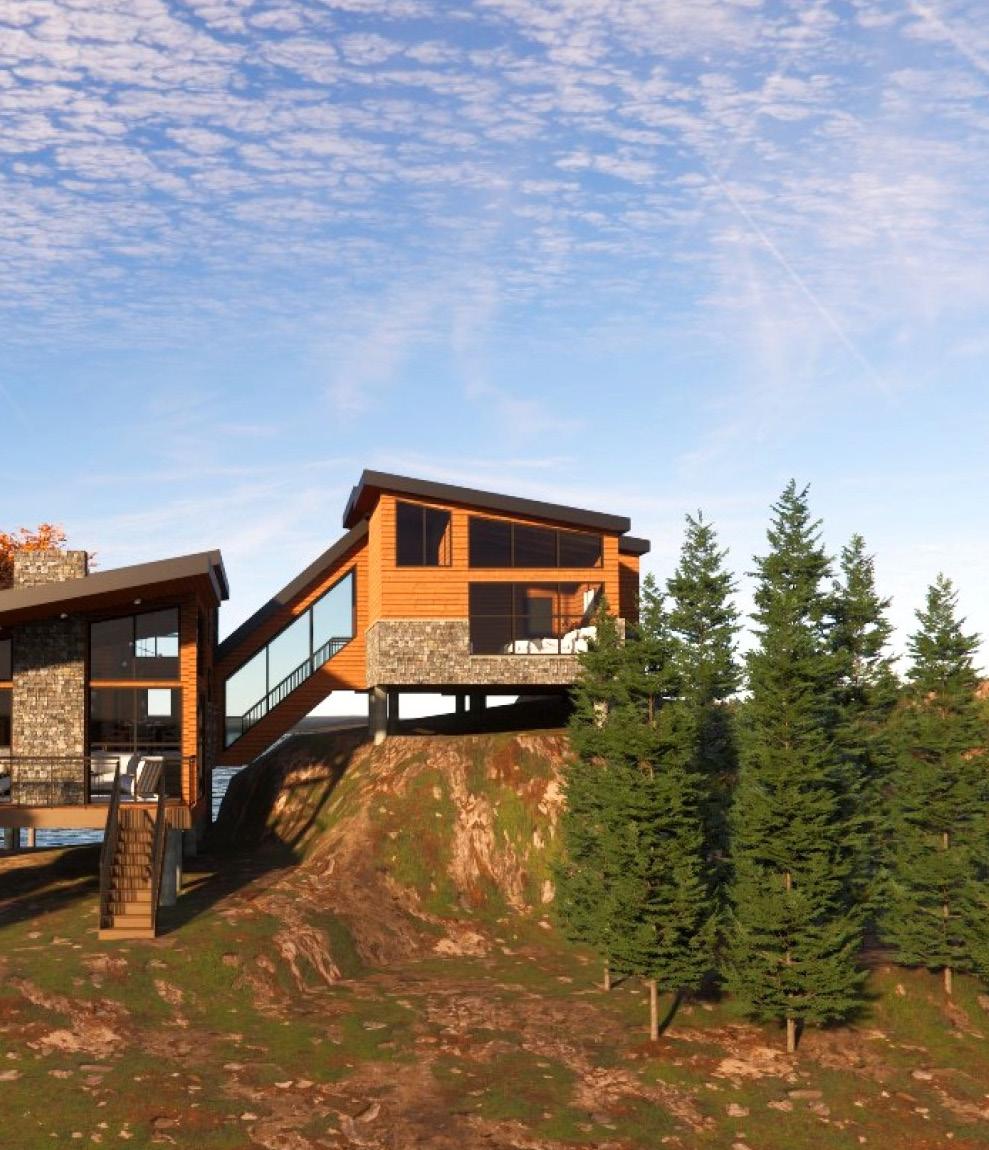
Thao Ha | Portfolio 21
Site Analysis
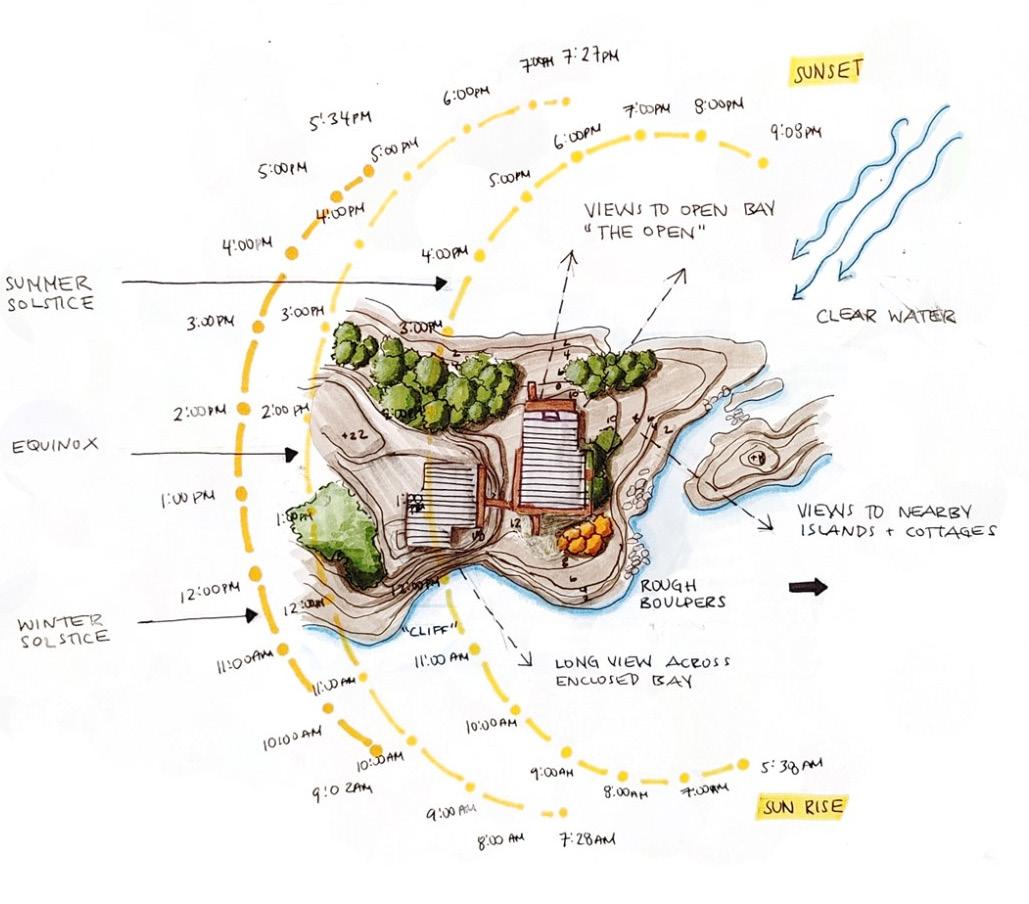
Georgian Bay Cottage | 2023 22
Conceptual Development
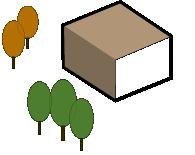
Main floor facing west view and includes entry, kitchen and dining
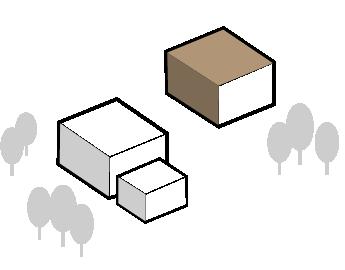
Upper level separated from main floor to allow for privacy. Includes bedroom and washroom spaces
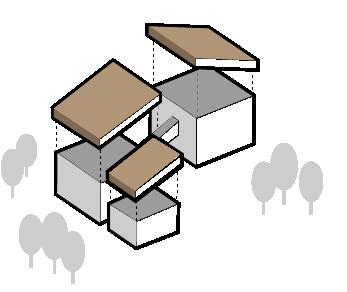
Shed roof facing opposite directions to give the space architectural interest
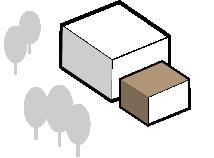
Living room lowered to serve as an entertaining space that faces the lake and sunset view
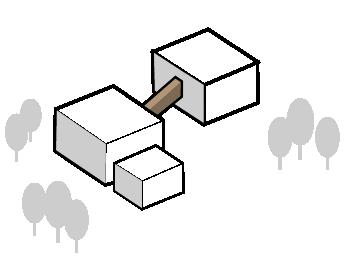
Staircase connecting the main and upper floor while having an enclosure to protect from outdoor conditions
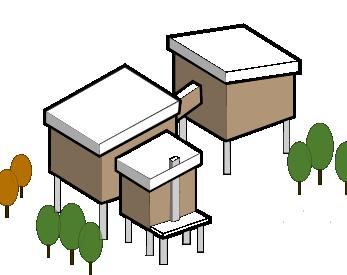
Final design with structural beams, patio, and fireplace in the living room
Thao Ha | Portfolio
01 02 23
Main & Upper Floor Plan
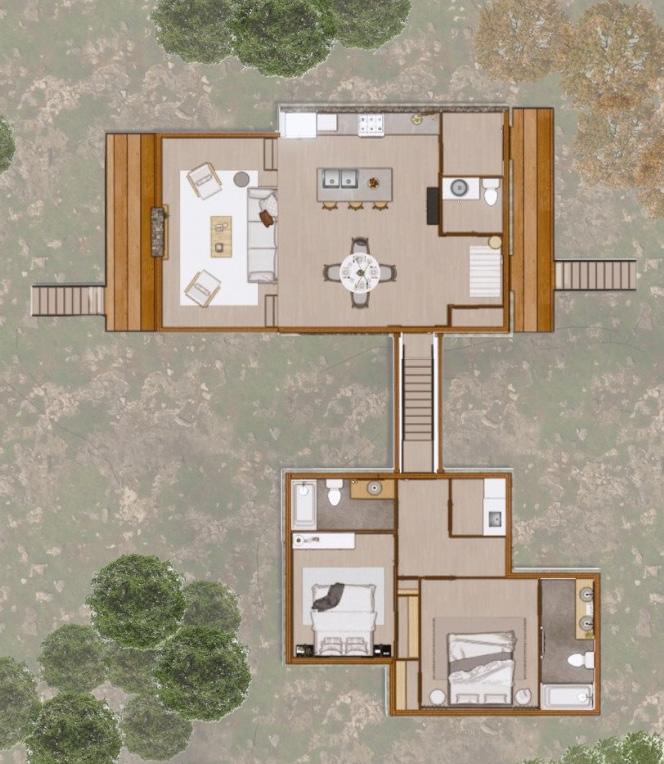
Georgian Bay Cottage | 2023
Areas:
1. Entrance
2. Powder Room
3. Kitchen
4. Dining Room
5. Utility Closet
6. Living Room
7. Patio
8. Washroom
9. Secondary Bedroom
10. Primary Bedroom
11. Ensuite
12. Laundry Room
13. Corridor
24
1. 2. 3. 4. 5. 6. 7. 8. 9. 10. 11. 12. 13.
Section View
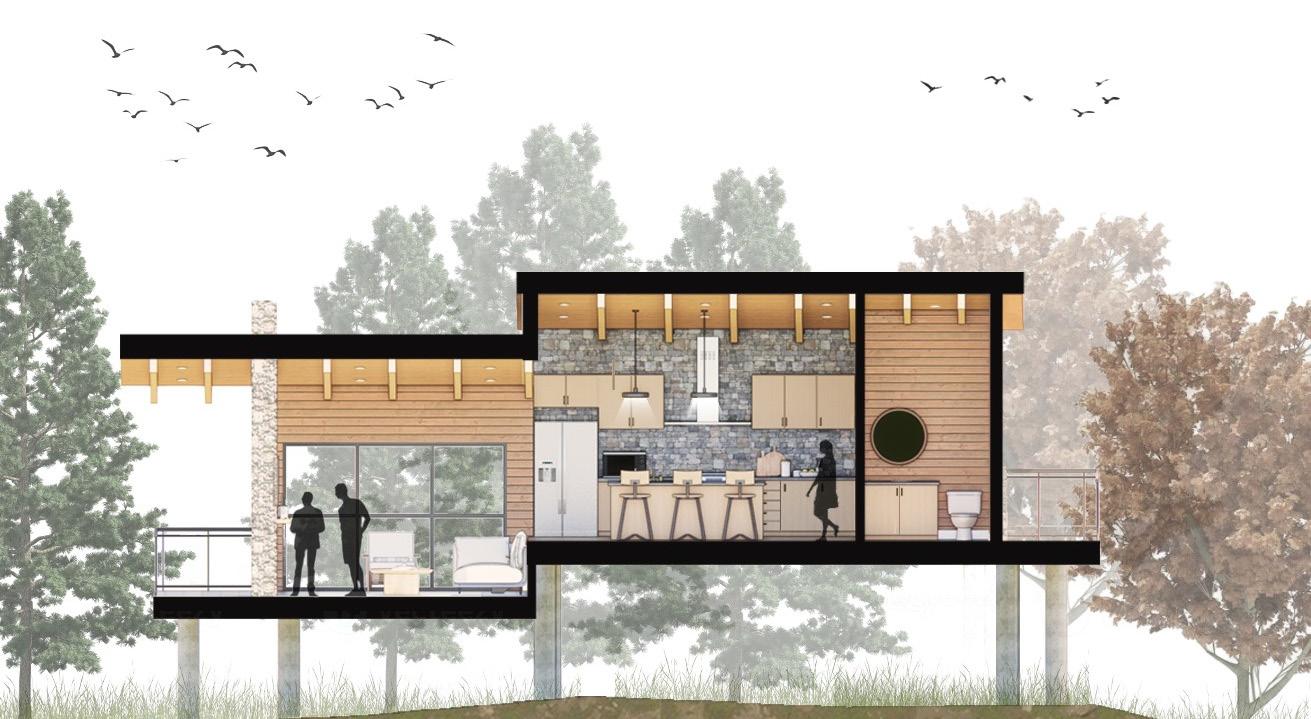
Section A - Longitudinal View
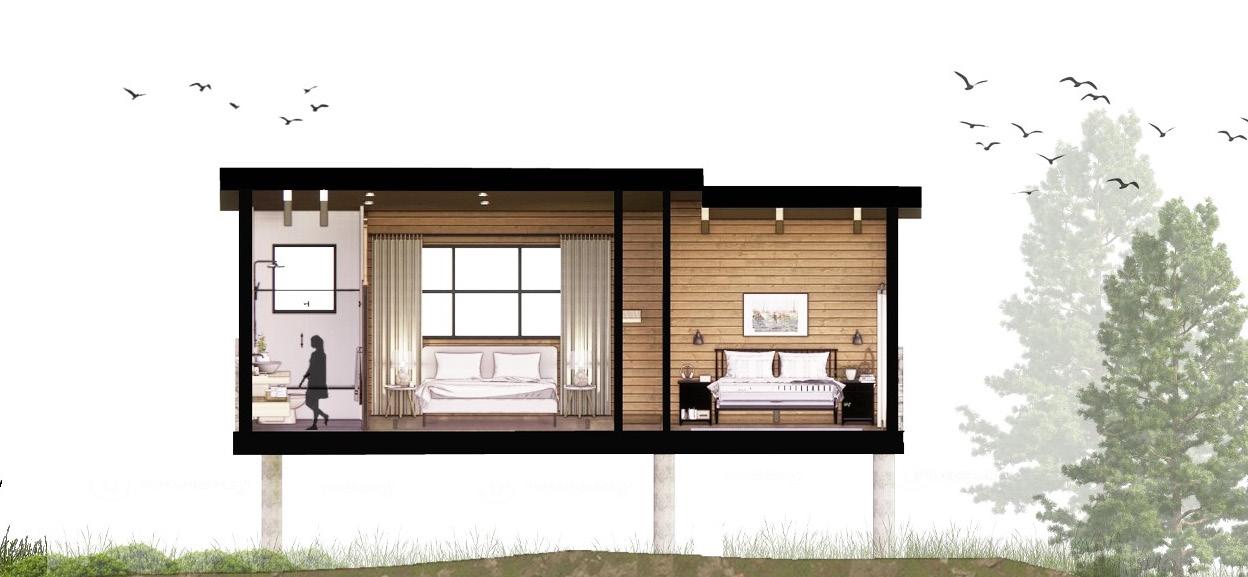
Section B - Latitude View
Thao Ha | Portfolio
25
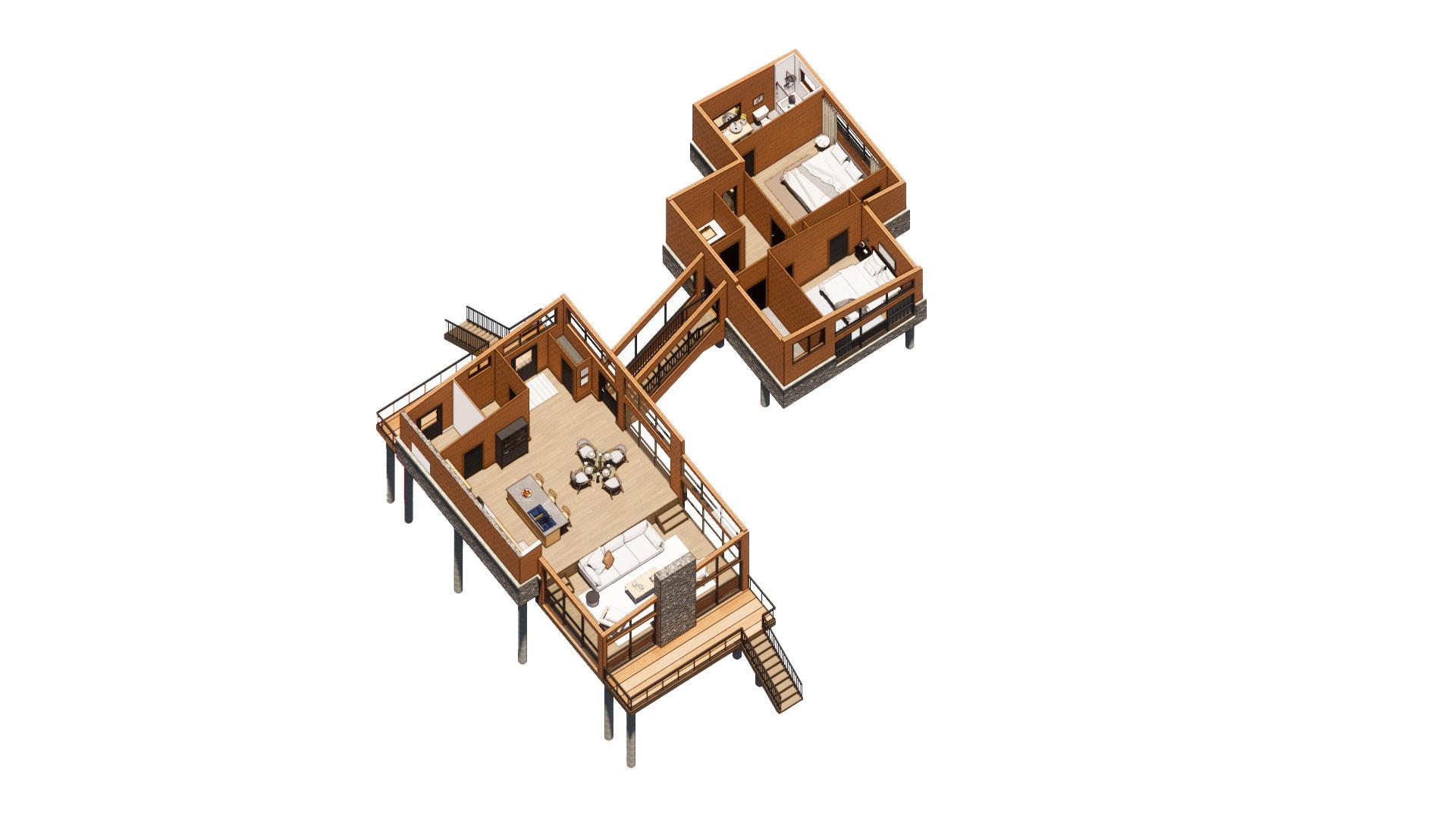





26
Exterior Elevations


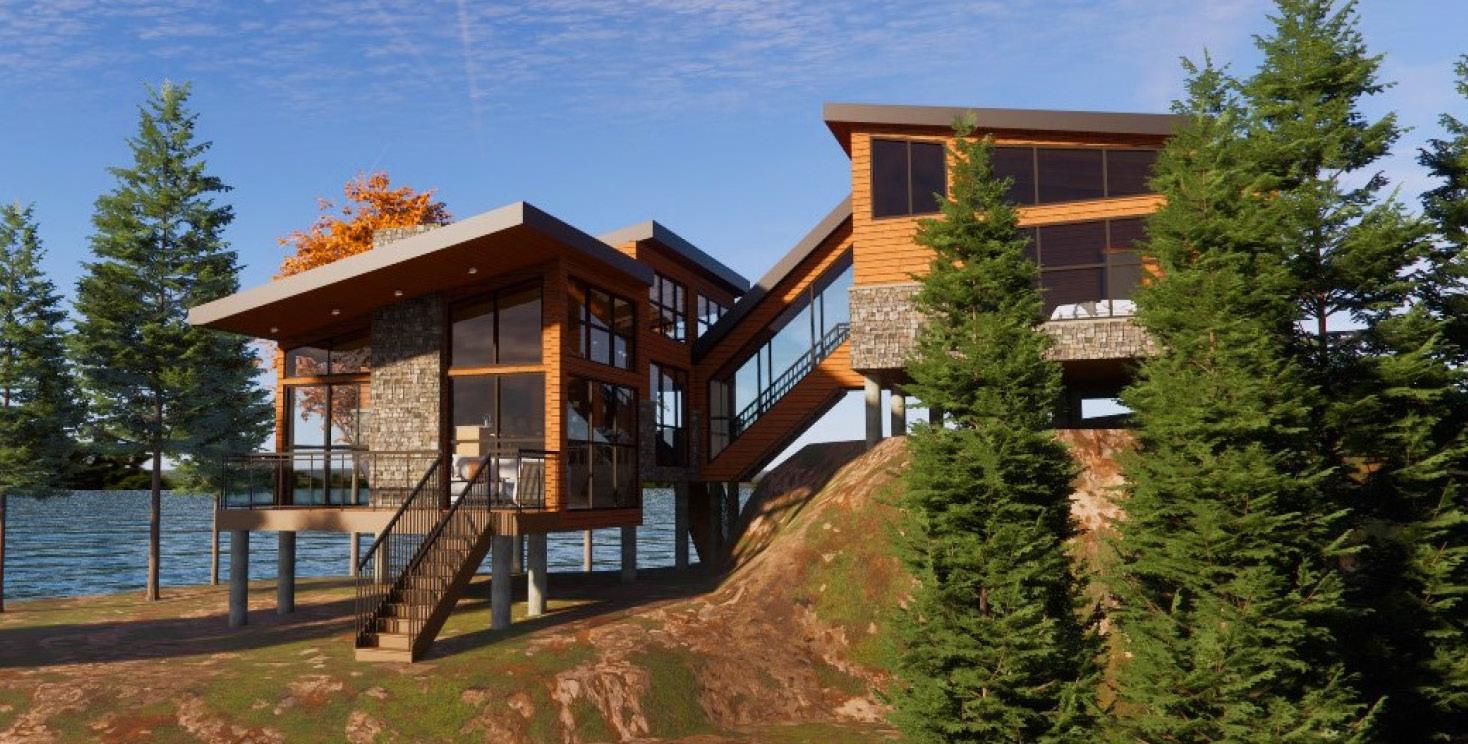
Thao Ha | Portfolio
Front View Facing West
27
Side View Facing North
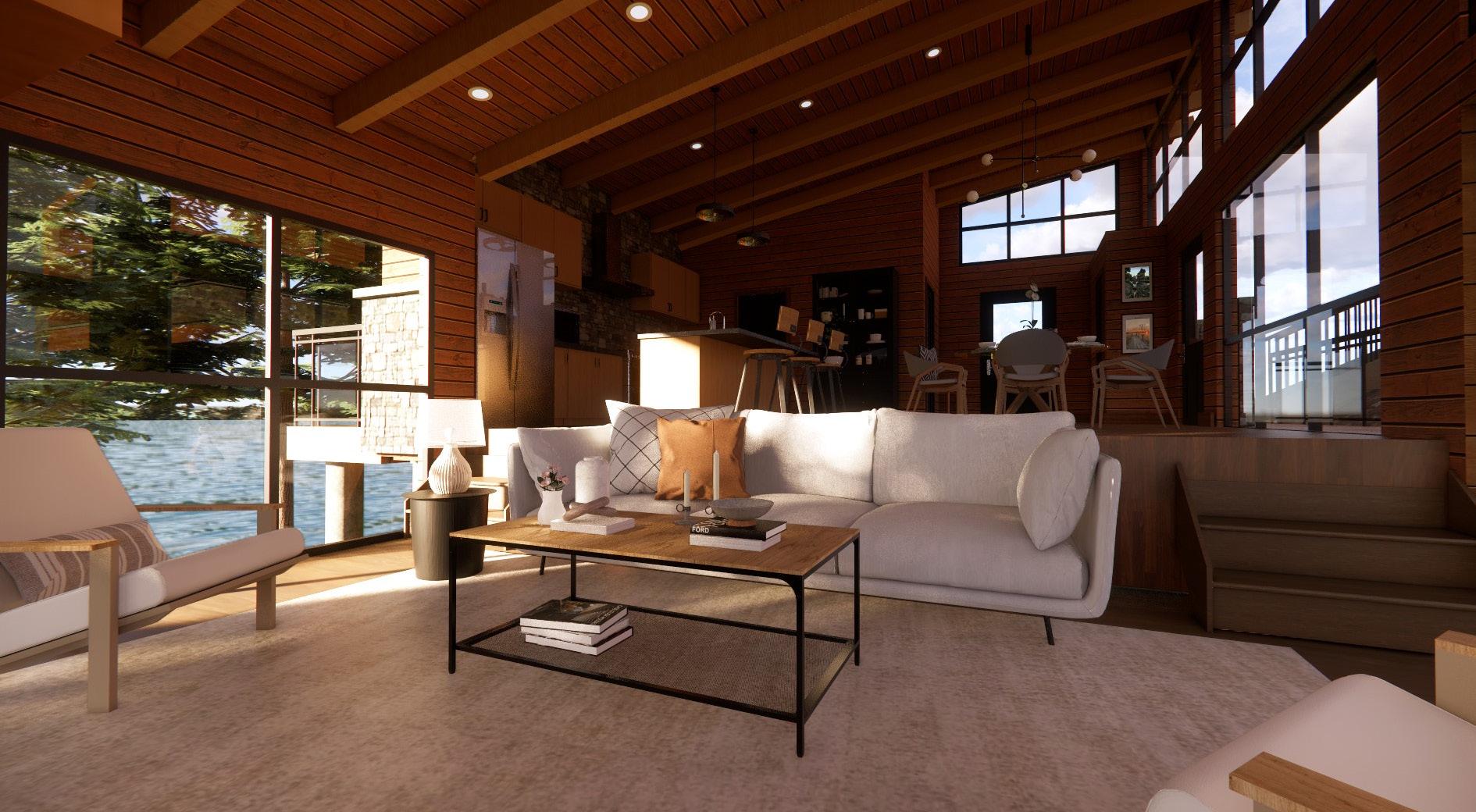
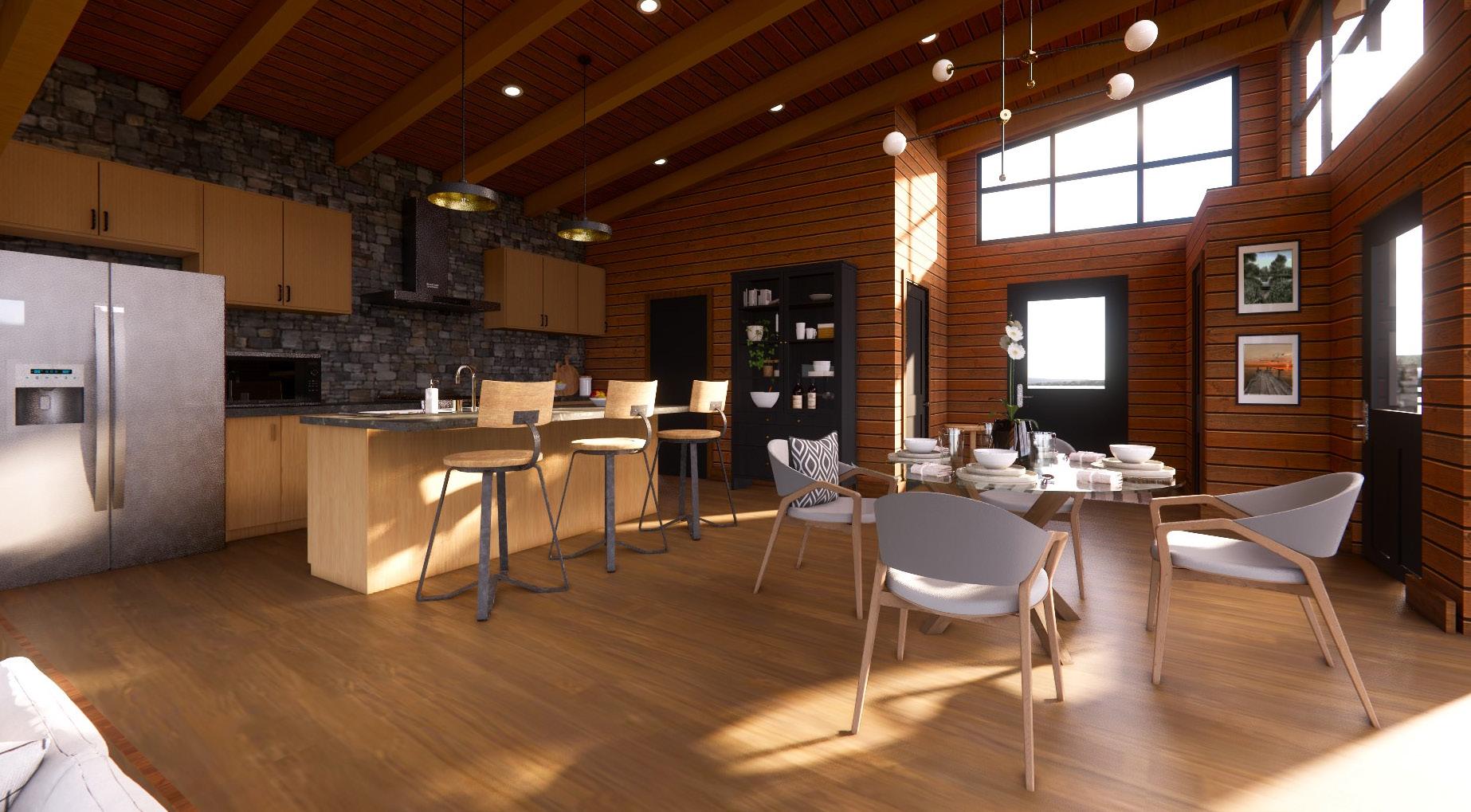
Georgian Bay Cottage | 2023
Interior 3D Renderings
Living Room
28
Kitchen & Dining Room
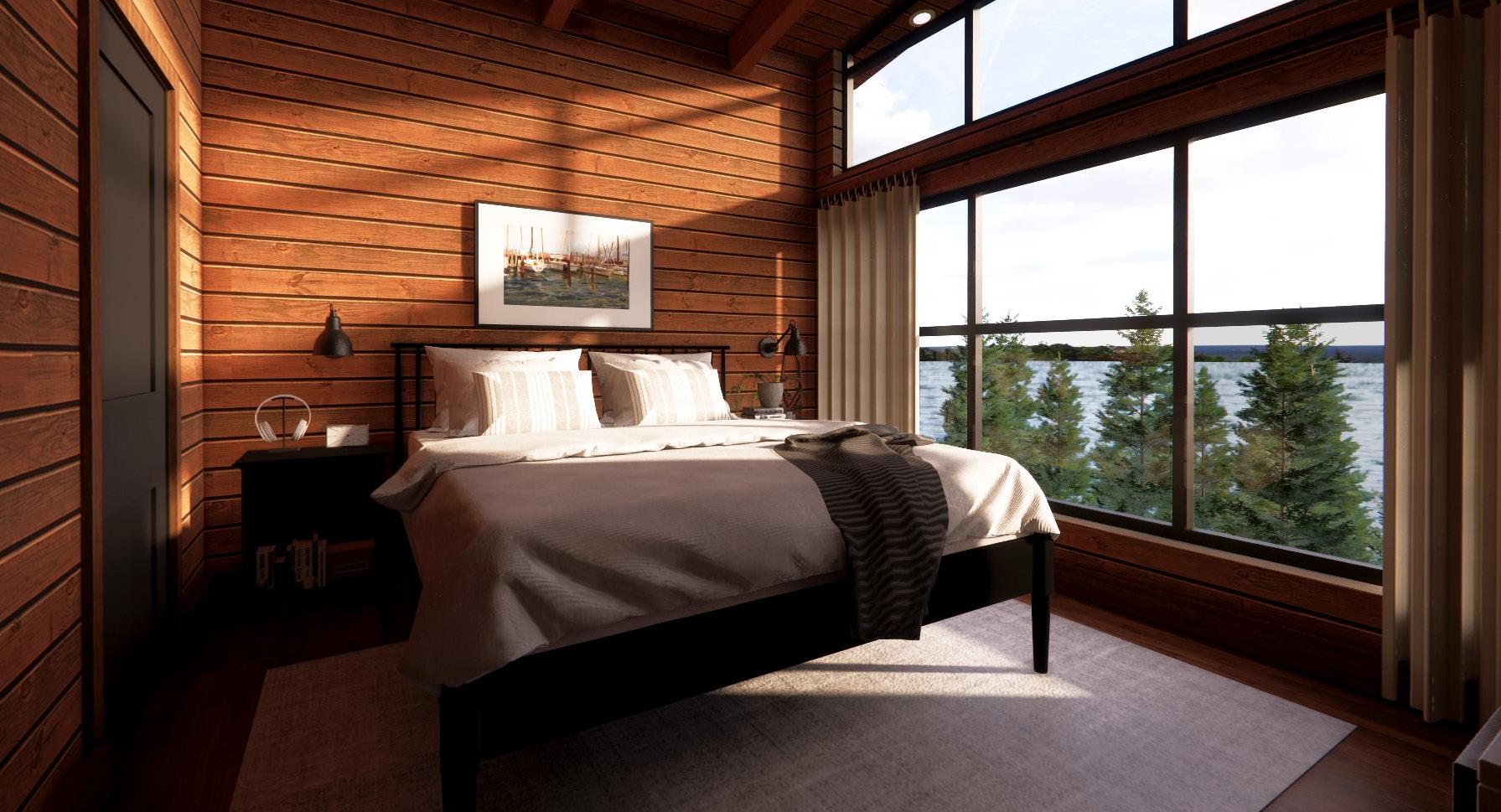
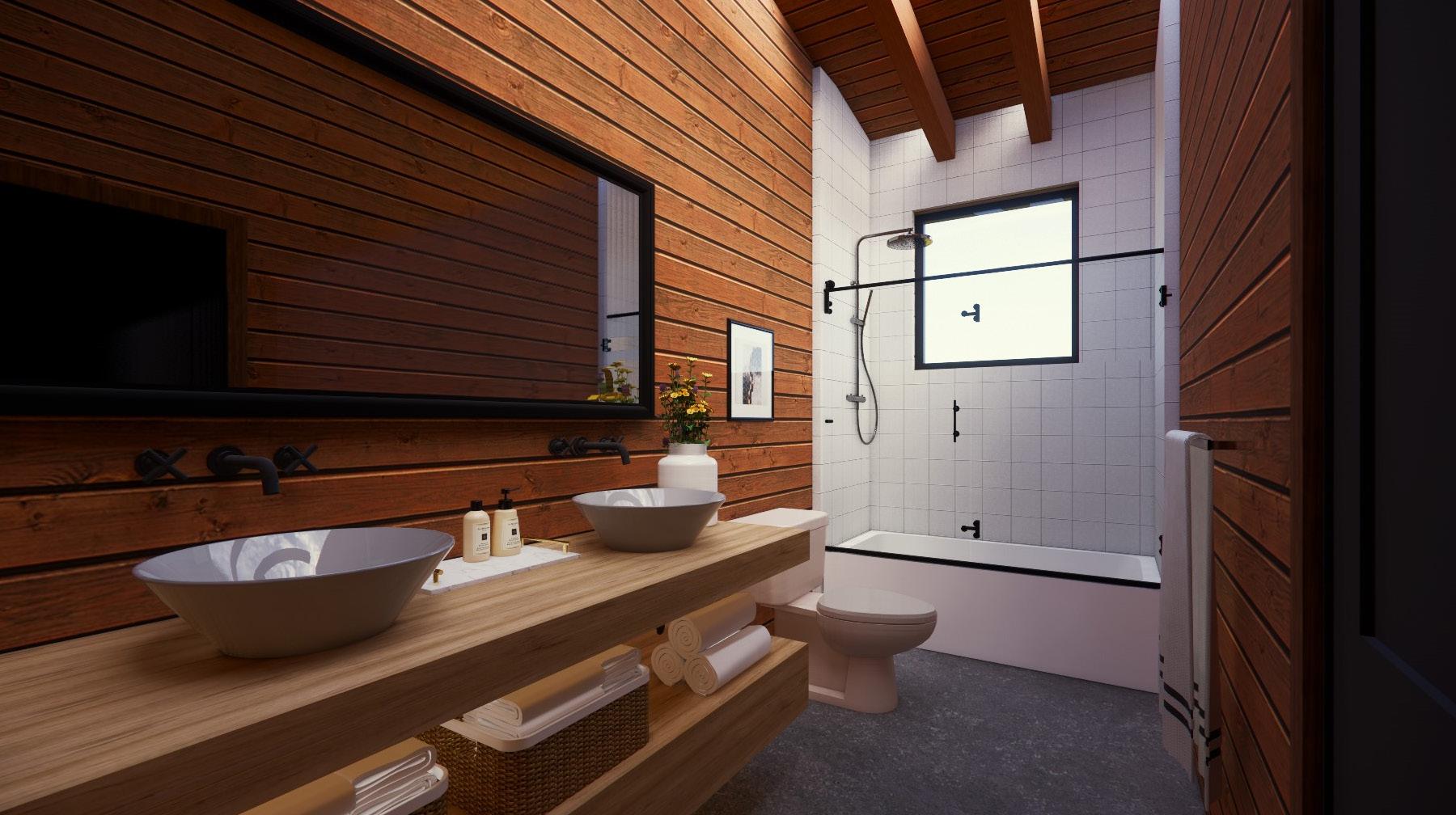 Thao
Thao
Ha | Portfolio
Secondary Bedroom
29
Upper Level Washroom
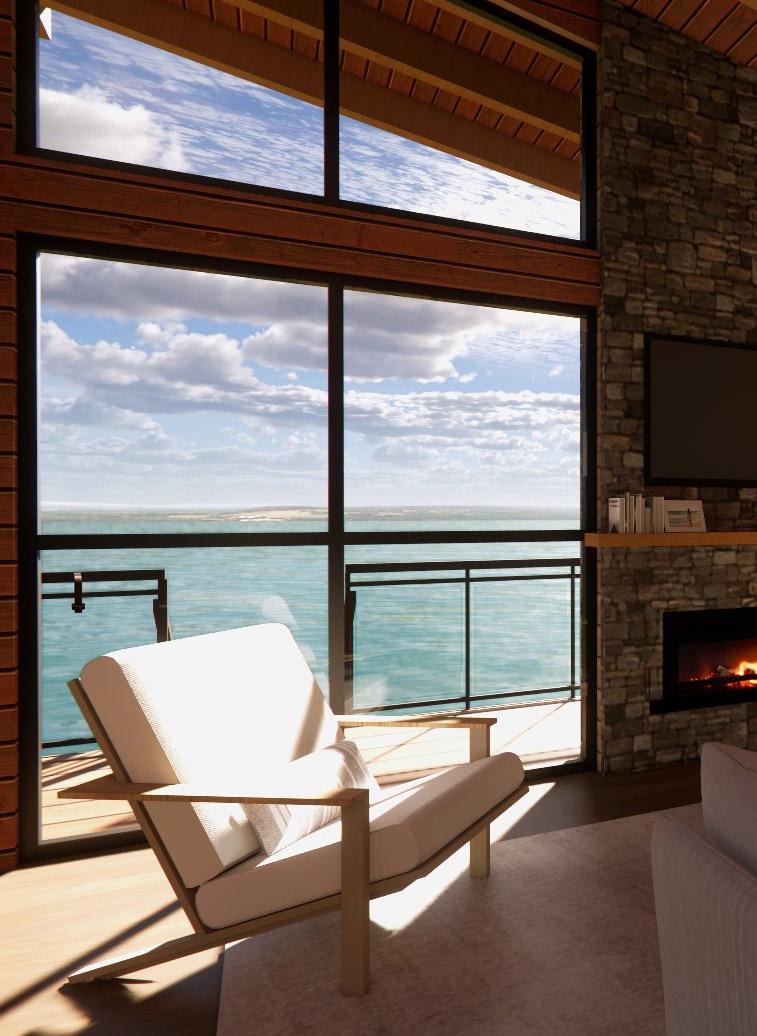
Georgian Bay Cottage | 2023 30
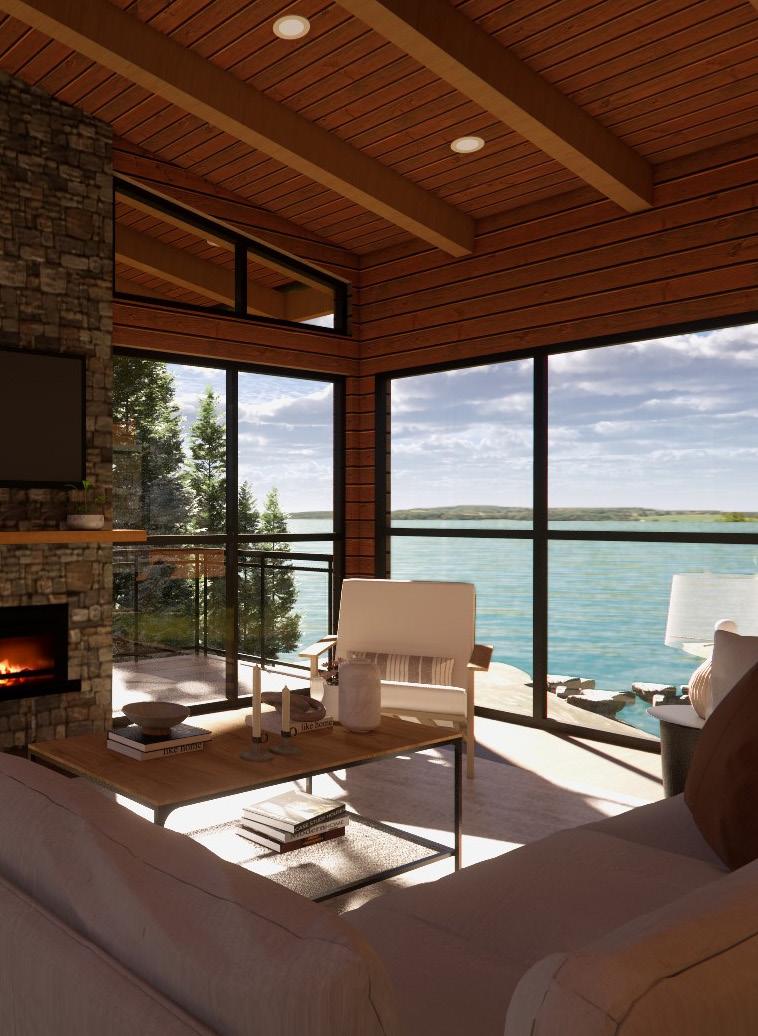
Ha | Portfolio Living Room 31
Thao
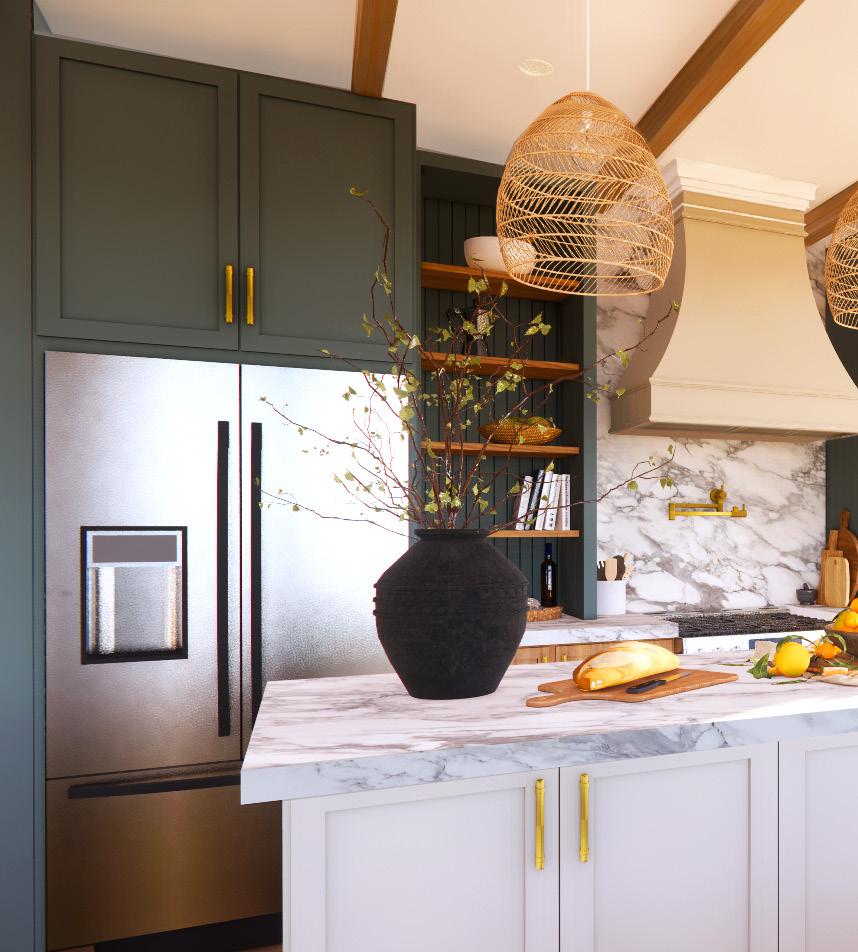
Great Room | 2021 32

03
Type:
Location:
Program:
Education:
Year:
Residential Ontario, CA
Interior Decorating Semester #2 2021
A modern interpretation of a farmhouse-style kitchen and dining room. The use of bold colours and patterns, marble slabs, and brass hardware gives this space a contemporary aesthetic while maintaining warmth through wooden materials. The use of woven-rattan textures give the room greater interest, character, and a sense of life.
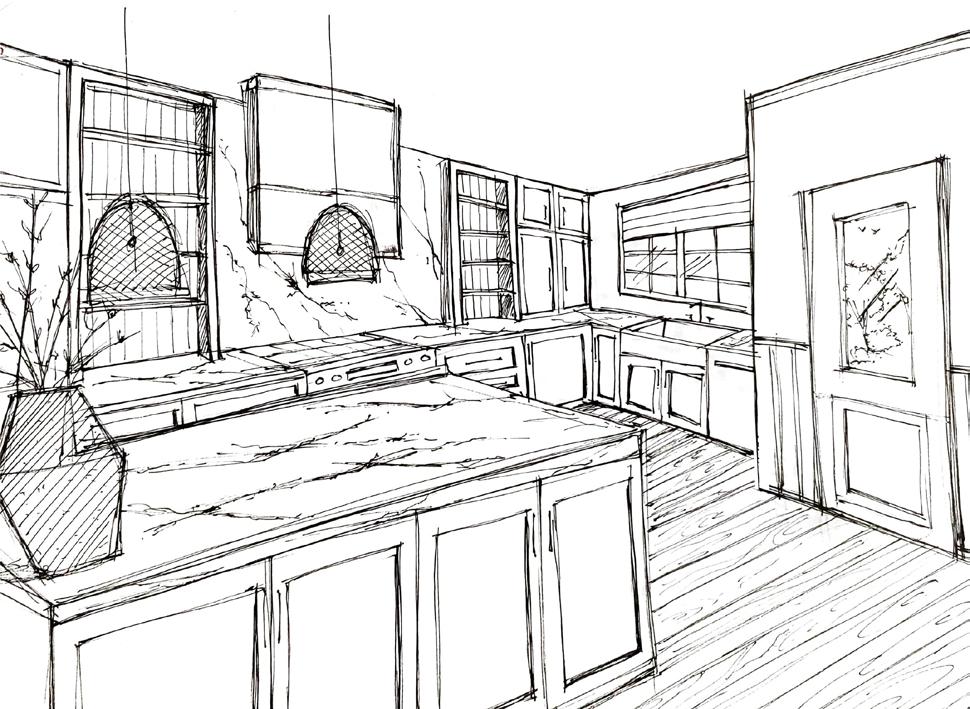
Software Used: Sketchup, Enscape, Photoshop
Thao
Ha | Portfolio
Great Room 33
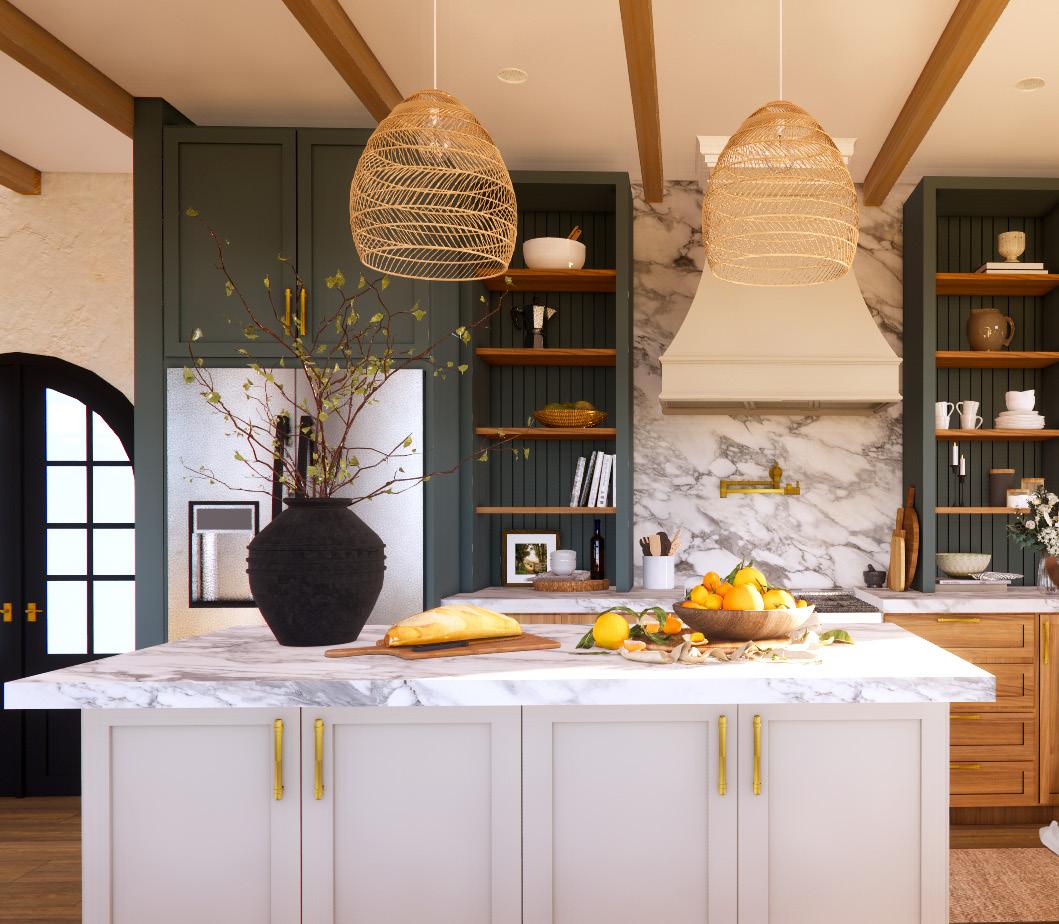
| 2021
34
Great Room
Kitchen 3D Rendering
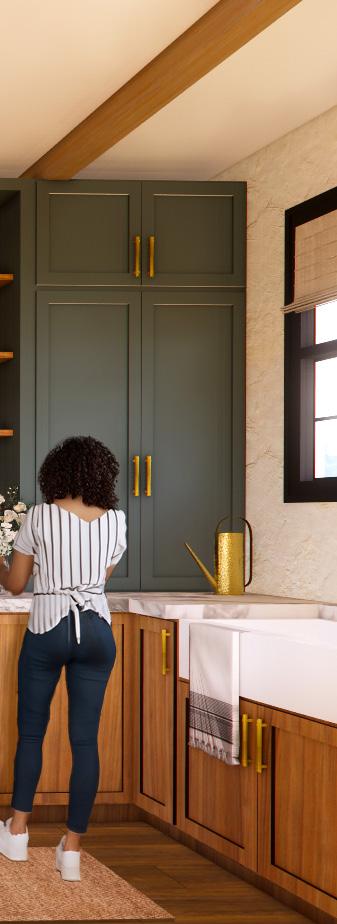
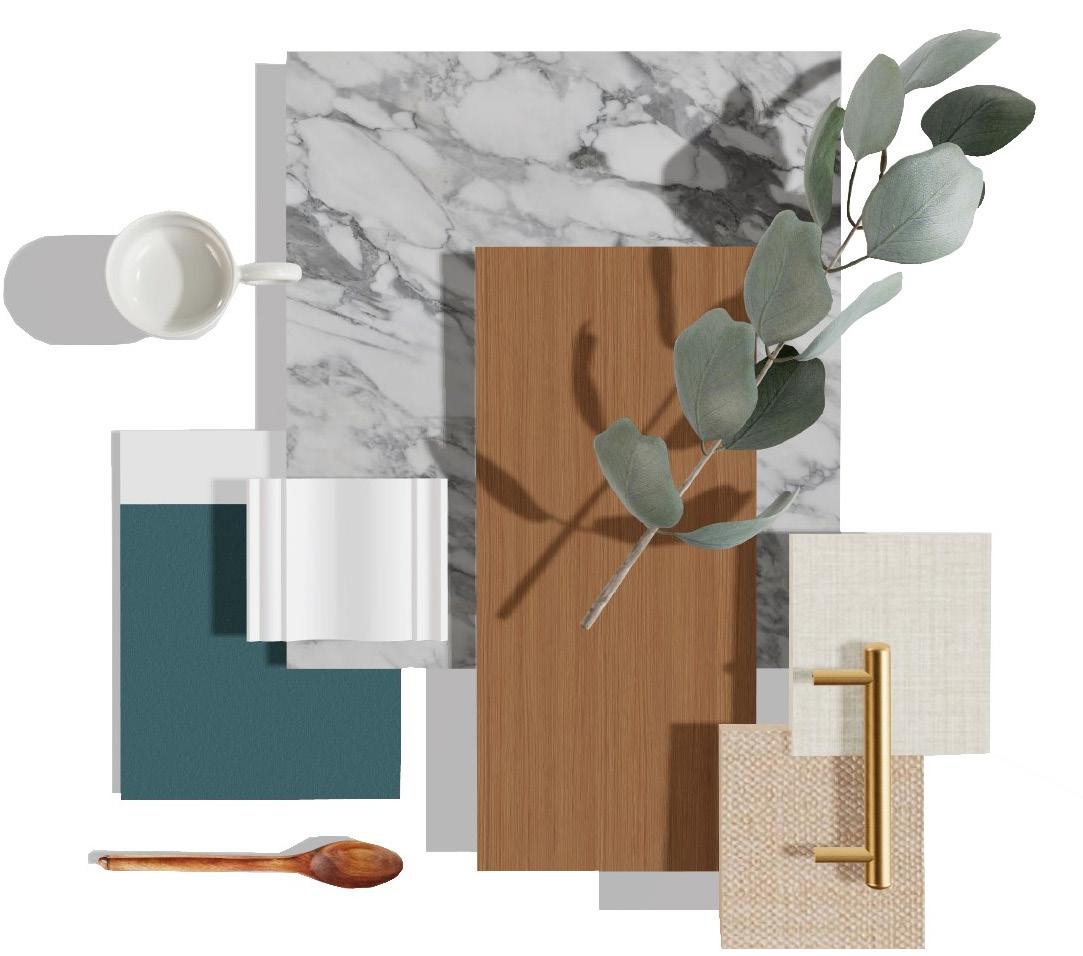
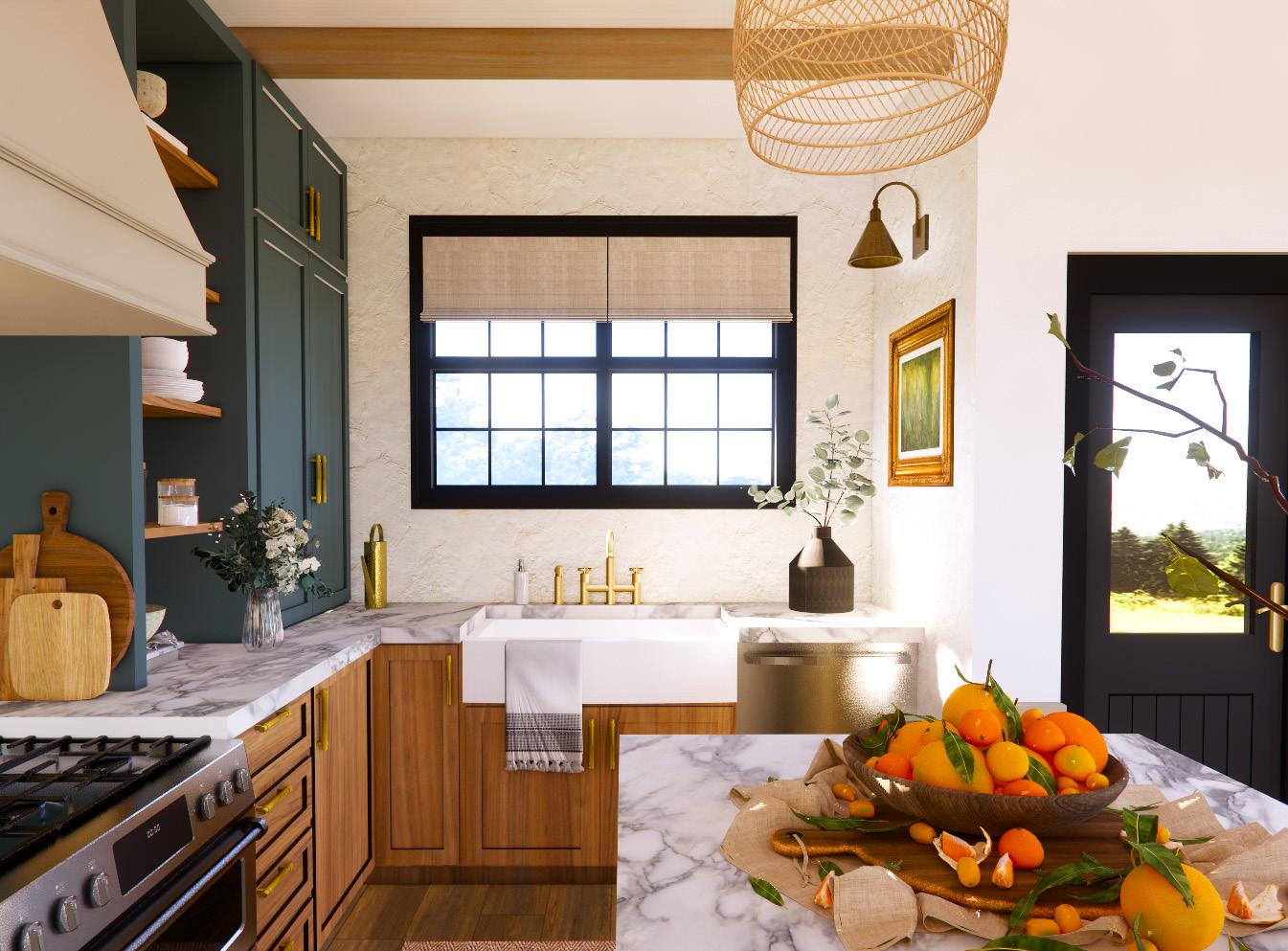
Ha | Portfolio Kitchen Sample Board 35
Thao
Dining Sample Board
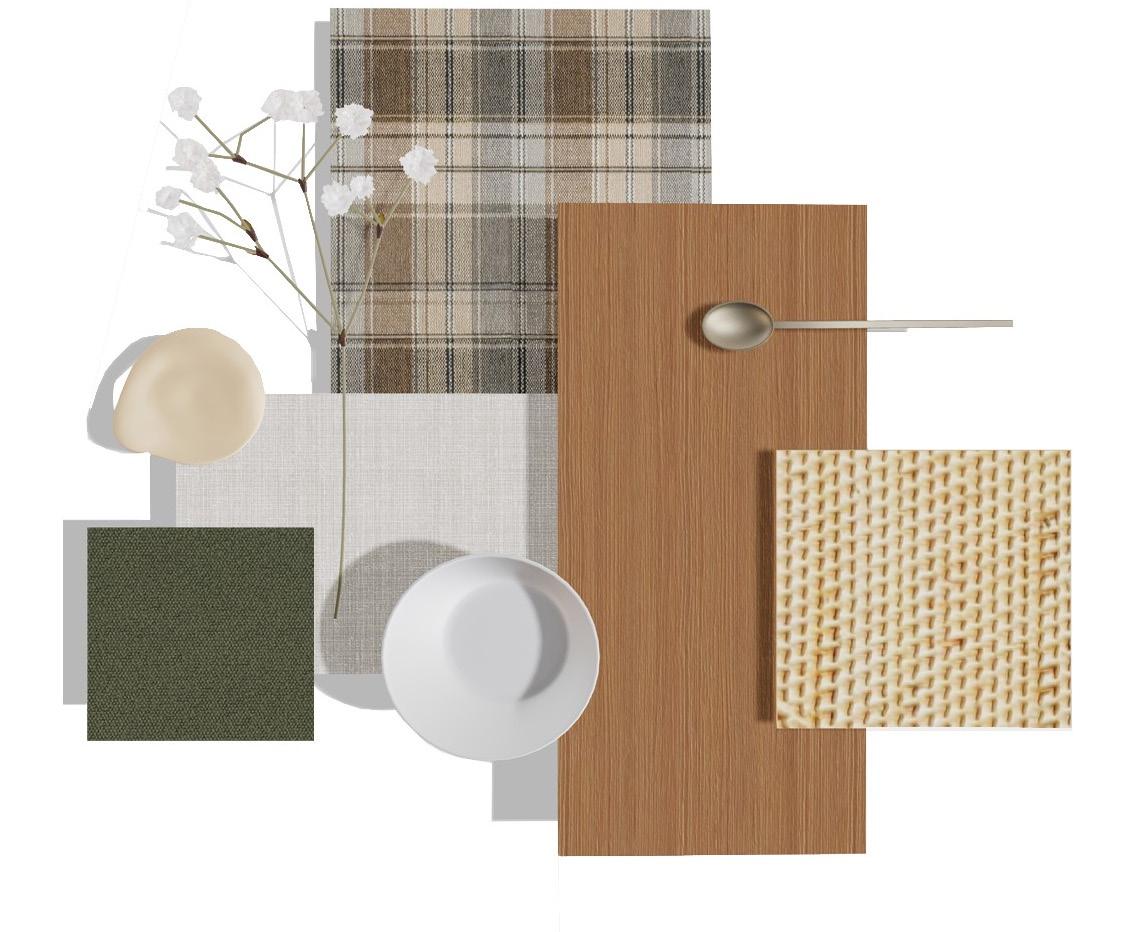
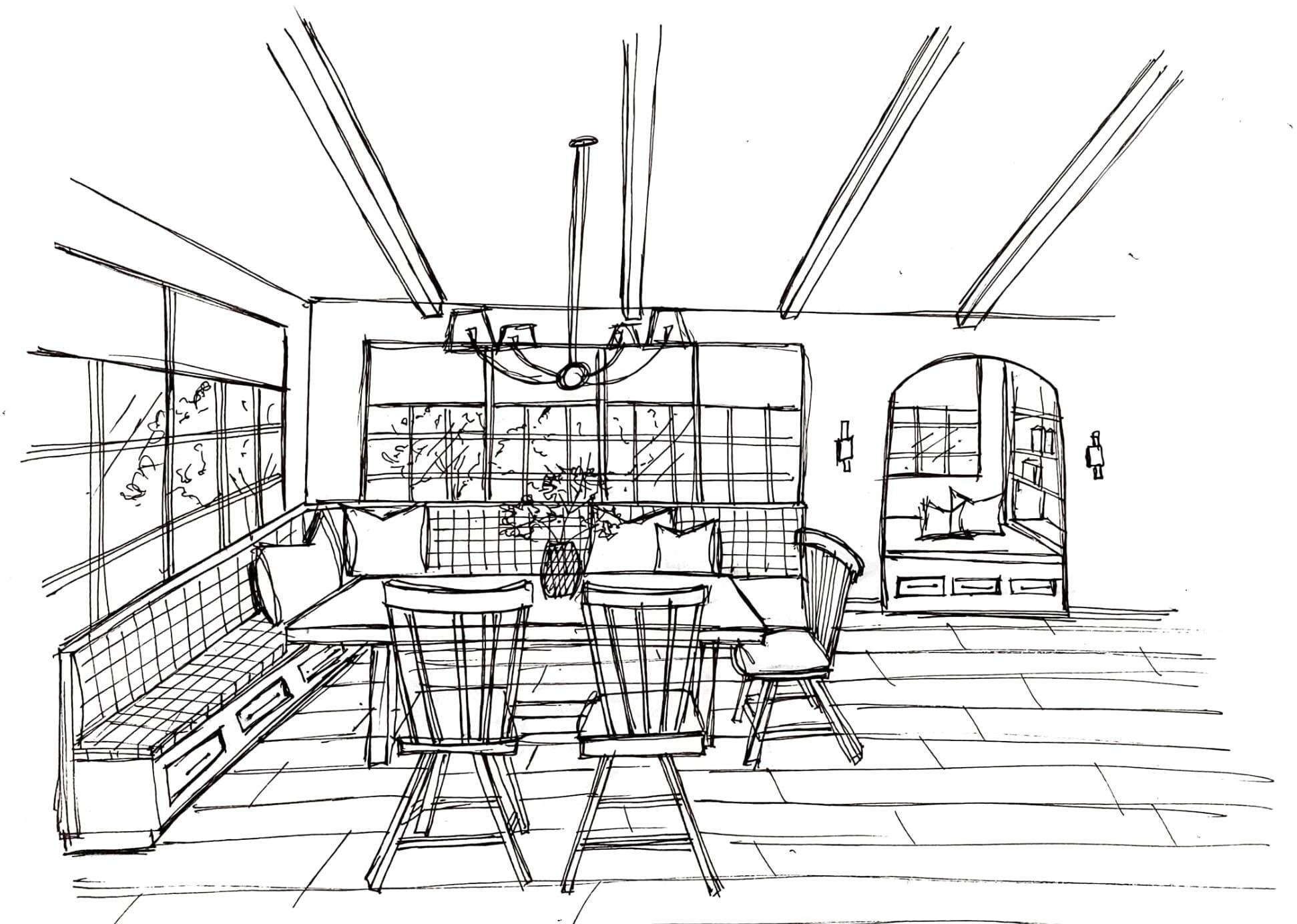

Great Room | 2021
36
Dining 3D Rendering
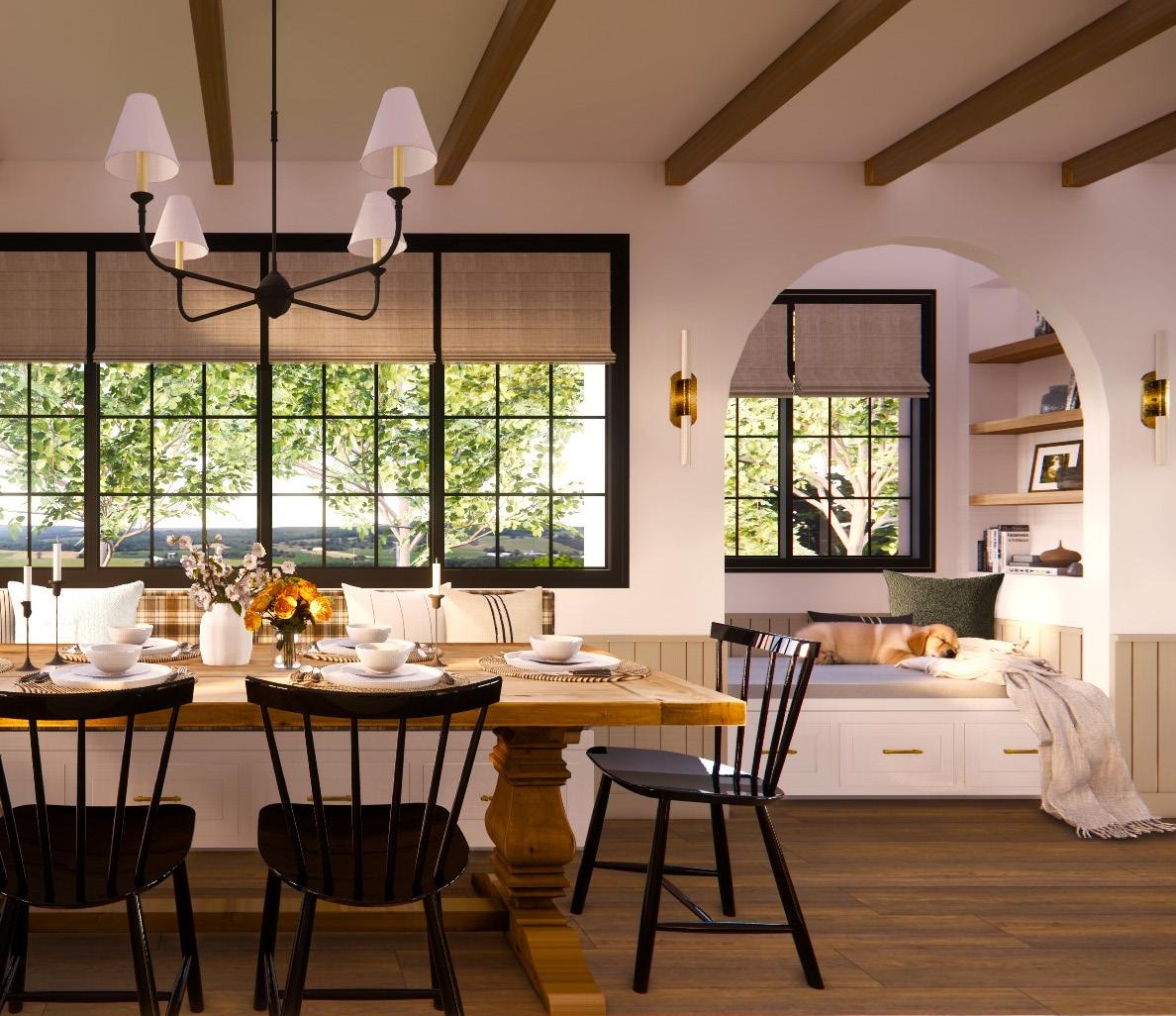
Ha | Portfolio
Thao
37
04 Millwork Design | 2023 38
Type:
Location: Program:
Education:
Year:
Commerical Toronto, CA Interior Design Semester #5 2023
Cle de Peau Beaute is a high-end skincare brand that is dedicated to helping women achieve radiant skin and is inspired by the refraction of diamonds.
Embracing the brand’s commitment to elegance and the intricate micro-triangular patterns found in diamonds, I have designed a triangular cash and wrap millwork that is suitable for both staff and guests.
This millwork features one side that contains sliding drawers for storing cash terminals and merchandise and is at standard countertop height. The other side has an accessible countertop for guests and/or staff using a wheelchair. The materials include a polished brass frame and legs, a Calacatta marble countertop, and wooden slat panels to follow an elegant look.
Millwork Design Software Used: AutoCAD
Thao Ha | Portfolio 47,52° 47,52° 84,55° 1 1.3 2 1.3 4'-10" 4'-5 1/2" 4 1/2" 5'-0" 5'-0" 10'-0" 23/4" 6'-9" 51/2" 23/4" 6'-9" 51/2" 7'-51/4" 7'-51/4" 1 1 2 2 1.1 1.2 1.1 1.2 2" BRASS FINISH FRAME LINE OF FRONT FACE OF CABINET (3) 2'-0" SLIDING PULL OUT CABINETS TO STORE DEVICES AND MERCHANDISE FLUSH MOUNTED CALCATTA MARBLE SLAB 1/4" THICK WOODEN PANELS MOUNTED TO FACE 2"0" 1'-0" = 1'-0" MILLWORK PLAN 1 ID1.0 Do not scale drawings OF TOTAL PAGE NO. STUDENT: DRAWING: PROJECT: design at humber SCALE: DATE: all work shall be in accordance with the latest edition of the Ontario Bulding Code. issued description date BID 205 Humber College Blvd. Toronto, Ontario M9W 5L9 ID1.0 MILLWORK PLAN ASSIGNMENT 3 1'-0" = 1'-0" THAO HA 10/19/23 39
Millwork Design | 2023 2" 2'-7" 8" 3'-5" 5'-0" 5'-0" 2" 2'-5" 2'-7" 2" BRASS FRAME COUNTERTOP 3/4" SLAT WOOD PANELS 3/4" THICKNESS BRASS FINISH BASE 2" BRASS STEEL LEG 2" BRASS FRAME COUNTERTOP 2" 2'-9" 8" 3'-5" 2'-10" 1" 2'-0" 1" 5'-0" 5'-0" 2" 2'-5" 2'-7" 3/4 " WOODEN SLAT PANELS BRASS FINISH BASE 2" BRASS STEEL LEG 1/4" 1" 4" 1/4" 1'-0" 1/4" 1'-0" 1" 3 1.4 2 1.4 1 1.4 1'-0" = 1'-0" FRONT ELEVATION 1 ID1.1 Do not scale drawings OF TOTAL PAGE NO. STUDENT: DRAWING: PROJECT: design at humber SCALE: DATE: all work shall be in accordance with the latest edition of the Ontario Bulding Code. issued description date BID 205 Humber College Blvd. Toronto, Ontario M9W 5L9 ID1.1 FRONT + REAR ELEVATION ASSIGNMENT 3 1'-0" = 1'-0" THAO HA 10/19/23 1'-0" = 1'-0" REAR ELEVATION 2 ID1.1 40
Thao Ha | Portfolio 7'-5 1/4" 2" 2'-7" 8" 3'-5" 6'-1 1/4" 2" BRASS FRAME COUNTERTOP 3/4" SLAT WOOD PANELS 3/4" THICKNESS BRASS FINISH BASE 2" 8" 2" 1'-9" 8" 3'-5" 6'-1 1/4" 2" 7'-3 1/4" 7'-5 1/4"
BRASS FRAME COUNTERTOP ACCESSIBLE COUNTER 2" BRASS FRAME COUNTERTOP WITH 2" WOODEN STRUCTURAL SUPPORT 3/4" SLAT WOOD PANELS 3/4" THICKNESS BRASS FINISH BASE 1'-0" = 1'-0" SIDE ELEVATION 1 ID1.2 Do not scale drawings OF TOTAL PAGE NO. STUDENT: DRAWING: PROJECT: design at humber SCALE: DATE: all work shall be in accordance with the latest edition of the Ontario Bulding Code. issued description date BID 205 Humber College Blvd. Toronto, Ontario M9W 5L9 ID1.2 SIDE ELEVATION ASSIGNMENT 3 1'-0" = 1'-0" THAO HA 10/19/23 1'-0" = 1'-0" SIDE ELEVATION 2 ID1.2 41
2"
SECTION VIEW B 2
SECTION VIEW A 1
SECTION VIEW
2" BRASS FRAME COUNTERTOP
FLUSH MOUNTED CALCATTA MARBLE SEMI-GLOSS FINISH 1/4" SPACING
1/2" WOOD PANEL THICKNESS
3/4" PLYWOOD
1/4" THICKNESS
METAL SLIDING DRAWER BRACKETS
SLIDING PULL OUT DRAWERS TO STORE DEVICES AND MERCHANDISE
BASE WITH POLISHED BRASS FINISH 2"
ID1.3
Millwork Design | 2023 3/4" 3/4" 1'-10 1/2" 3/4" 2'-10 1/2" 3/4" 2'-0 3/4" 2'-11 1/4" 5'-0" 2" BRASS FRAME COUNTERTOP FLUSH MOUNTED CALCATTA MARBLE SEMI-GLOSS FINISH SLIDING
DRAWER TO STORE DEVICES AND MERCHANDISE BASE
POLISHED BRASS FINISH 2" x 8" WOOD BUCK 3/4" PLYWOOD 1/4" SPACING 2" 4'-0" 2" 4'-4" 2" 1/4" 3/4" 3/4" 3 1/4" 1/4" 11 1/4" 1/4" 3/4" 11 1/4" 1" 3/4" 2'-9" 8" 3'-5" 3/4" 1/4" 3/4" 1'-10 1/2" 3/4" 1/4" 2'-10" 3/4" 2'-1 1/4" 2'-10 3/4" 5'-0" 0" 5'-0" 2" 2'-5" 2'-7" 5'-0" 2" 4'-0" 2" 4'-4"
PULL-OUT
WITH
x
8" WOOD BUCK
2" BRASS STEEL LEG 2" 1/4" 3/4" 1" 3 1/4" 3/4" 11 1/4" 3/4" 11 1/4" 1" 3/4" 2'-9" 8" 3'-5" 1'-0" = 1'-0"
ID1.3 Do not scale drawings OF TOTAL PAGE NO. STUDENT: DRAWING: PROJECT: design at humber SCALE: DATE: all work shall be in accordance with the latest edition of the Ontario Bulding Code. issued description date BID 205 Humber College Blvd. Toronto, Ontario M9W 5L9
ASSIGNMENT 3 1'-0" = 1'-0" THAO HA 10/19/23 1'-0" = 1'-0"
ID1.3 42
1"
2"
Thao Ha | Portfolio 2" 2" 1/4" 1 3/4" 2" BRASS FRAME FLUSH CALACATTA MARBLE SPACING BETWEEN COUNTERTOP AND CABINET 3/4 " PLYWOOD
" OAK WOOD VENEER FOR DRAWERS ATTACHED THROUGH EPOXY ADHESIVE
STEEL BRASS LEG
BRASS FRAME CALACATTA MARBLE COUNTER 2" 2" 3/4" 1/4" 3/4" 3/4" 1" 3/4" 2"
" OAK WOOD VENEER FOR DRAWERS
3/4
2"
2"
3/4
x 1/4 " METAL SLIDING BRACKET
x 1/4 " METAL SLIDING BRACKET
1"
x 8" WOOD BUCK 3'-0" = 1'-0" MILLWORK DETAIL #1 1 ID1.4 Do not scale drawings OF TOTAL PAGE NO. STUDENT: DRAWING: PROJECT: design at humber SCALE: DATE: all work shall be in accordance with the latest edition of the Ontario Bulding Code. issued description date BID 205 Humber College Blvd. Toronto, Ontario M9W 5L9 ID1.4 MILLWORK DETAILS ASSIGNMENT 3 3'-0" = 1'-0" THAO HA 10/19/23 3'-0" = 1'-0" MILLWORK DETAIL #3 3 ID1.4 3'-0" = 1'-0" MILLWORK DETAIL #2 2 ID1.4 43
Personal Interior Sketches
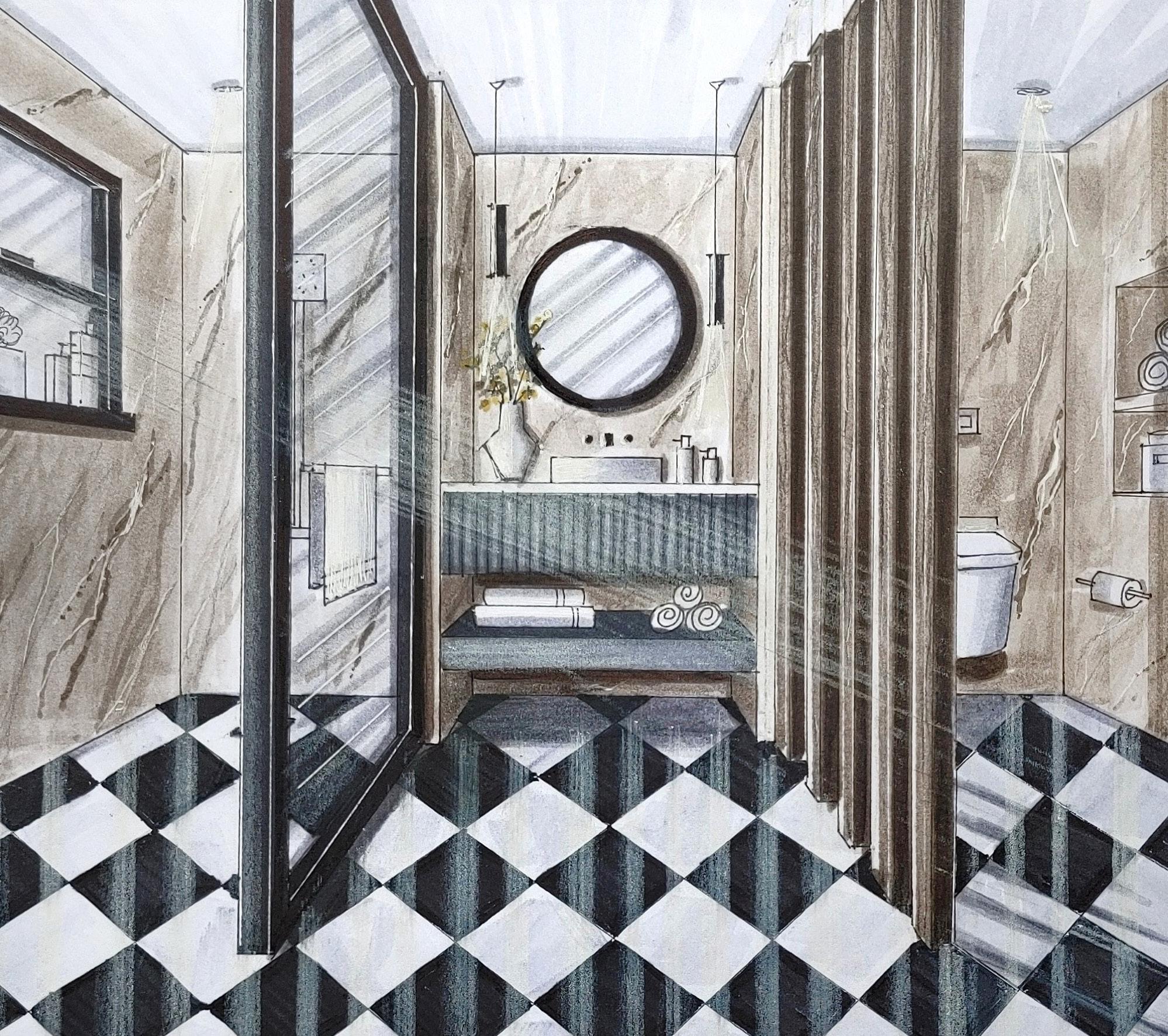
Materials Used: Alcohol Markers
05 Personal Sketches | 2023 44
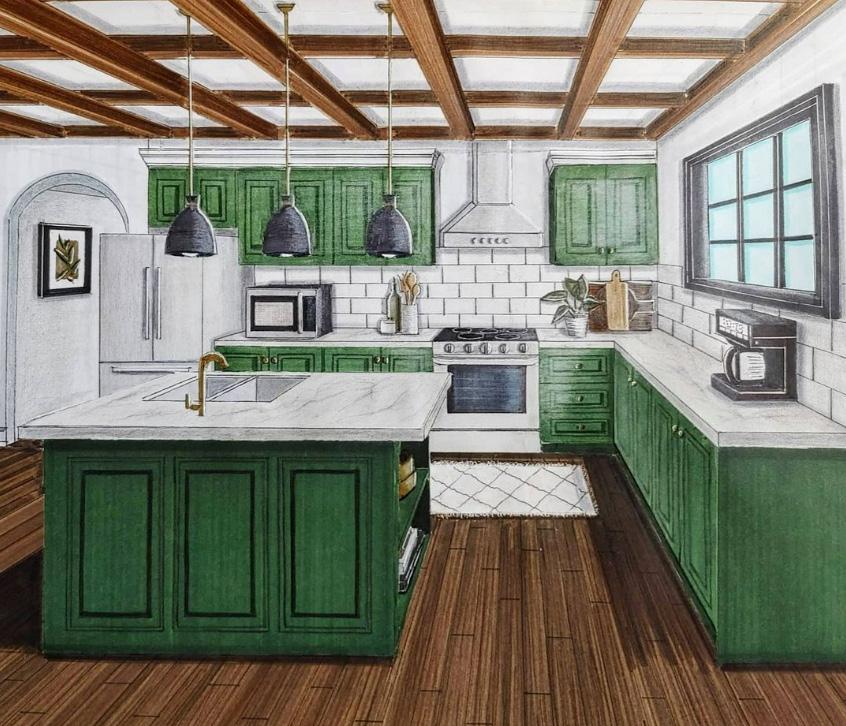
Ha | Portfolio 45
Thao





Thao.ha@live.ca
(416) - 897 - 9610
Thao Ha (@Interiorsbythao)
Thao Ha | Linkedin
Vaughan | ON.
CONTACT
20212023



























































 Thao
Thao



















