Thanyachanok Puchanee’s selected works 2018-2023 ARCHITECTURAL PORTFOLIO + CV
EMAIL: thanyachanokpuchanee@gmail.com

Professional Experience
2021-2023 SK19 Construction co.,Ltd / Soraya Development co., Ltd - Krabi, Thailand
Position: Architectural Coordinator
Tasks: Coordinating with owner, designers, hotel brand and site.
Project Reference: Anantara Koh Yao Yai (Phang nga), Four Points by Sheraton Aonang (Krabi), The Cleat Condominium (Krabi)
2020 Upright Building Home
Position: Site Coordinator
Tasks: Coordinating with construction team, produce shop drawings.
Project: The Heritage Kathu (Phuket)
Interships
2018 Original Visions - Phuket Thailand
Position: Architectural Assistant
Tasks: Laemson Villa residential renovation collaboration, produce presentations/drawings.
Education
2017-2019 Victoria University of Wellington / Bachlelor of Architectural Studies (BAS)

2012-2016 Napier Girls’ High School, Hawke’s bay, New Zealand / First in Design and Visual Communication with Monetary Awards
Exhibition
2018 HUMBUGAA Flash Exhibition, Wellington @Havana bar / Exhibiting Images of produced Architectural Models
Languages
Fluent in English and Thai
References
Sornkom Kitprasan
President of Kitprasangroup and SK19 construction co.,Ltd
sk.president@kitprasangroup.com
+66 085 968 7777
**Please find Mr Kitprasan’s reccomendation letter at the back of this portfolio
Contact
thanyachanokpuchanee@gmail.com
Personal
name
other name
D.O.B
Thanyachanok Puchanee
Thanya or Poh
07 .09. 1998
thanyachanokpuchanee@gmail.com













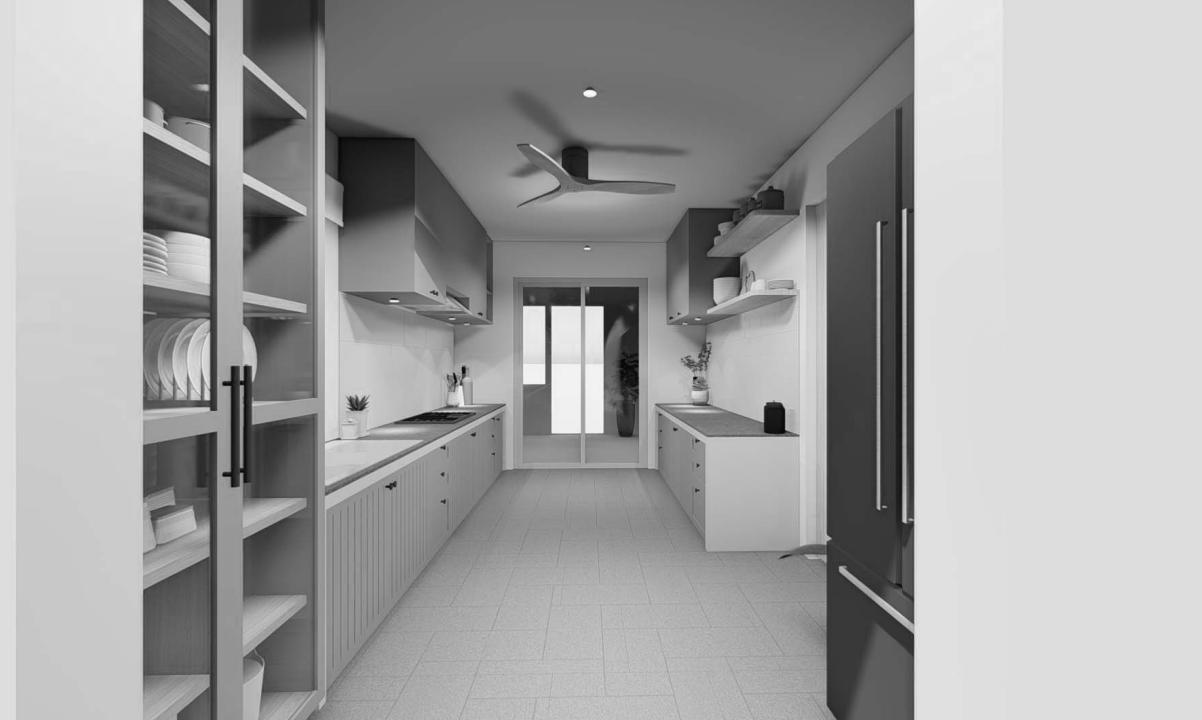





Anantara Koh Yao Yai Resort and villas
Type: Hospitality
Size: 9600m2 Hospitality + Additional 6400m2 residential
Location: Koh Yao Yai, Phan nga, Thailand
Role: Architectural Coordinator - Construction and Project management team
Company: SK19 Construction co.,ltd , Soraya Development co.,ltd
Design Company: 9D Architects (Arch), Ekar (Arch), Studio Freehand (Int), P49Deesign(Int), Proud Studio(Landscape), Withlight (Lighting), 11GEO (MEP)
Project duration: 2019-2023
Duration involved: 2021-2023
Website: https://www.anantara.com/en/koh-yao-yai-phuket


-Opening August 2023-
Anantara is a reknowned luxury brand for 6 star resorts, residentials and spa across the globe including Asia, Europe and Africa. Its name is exeptionally the most well known amongst tropical countries like the Maldives and Thailand. Anantara Koh Yao Yai is a soon-to-be completed flagship project on the prime area of the surreal beauty of Koh Yao Yai Island.
As an Architectural Coordinator in the management team, I work closely with the owner, construction team, designers as well as the technical and services team from the Anantara Brand - Minor Hotels Group. Due to having 6 room types, 6 designs and a handful of outlets and facilities on the site, I coordinate with different designers and consultants to deliver best possible design and function that follows the brand requirements.
One of the biggest challenge being invloved in this project was the hardship during COVID19. Due to the slowdown in the hospitality field, we went through a value engineering process. I got to reanalysed designed buidling features, systems and material selections to achieving essiential functions at the lowest cost while retaining the quality and aestetics which was later approved by the hotel brand.

Mockup rooms completion



During my time at SK19 construction, I have gone through various problem solving especially with the interior designs. aspects in the resort. After the value engineering process, we were able to handover 6 types of Mockup rooms for quality check and website promotion within a very limited amount of time. The Minor Hotels Group was pleased with the satisfactory outcome.



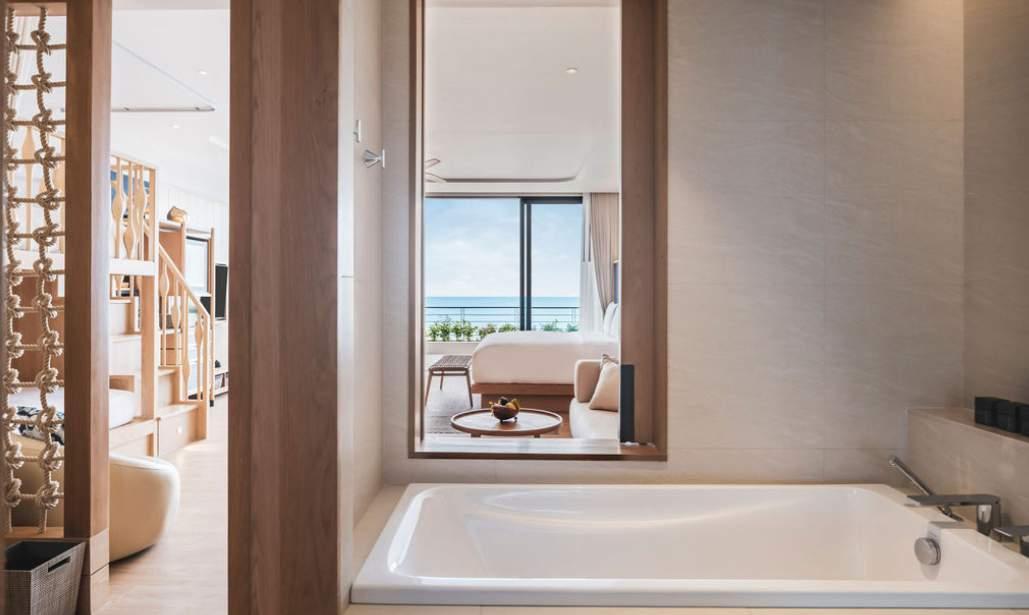




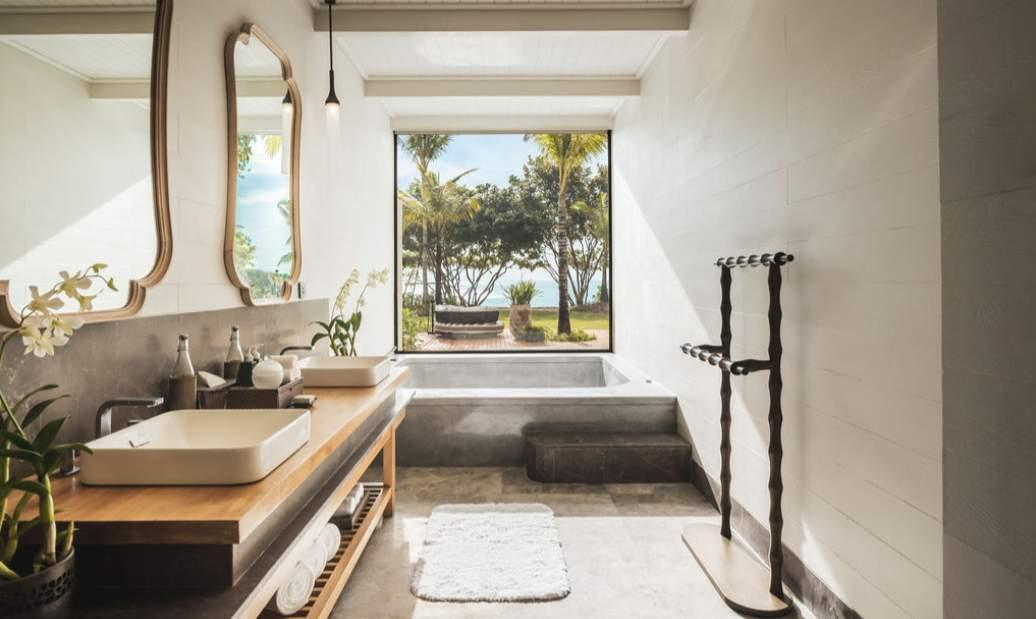
Site images






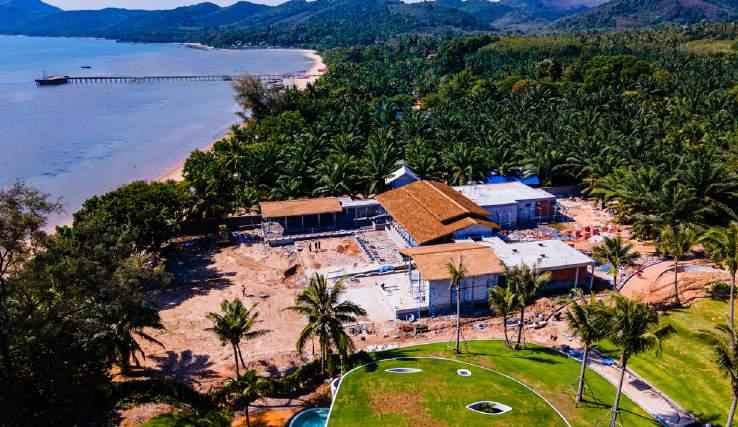






Rebranding of Holiday Aonang Resort to Fourpoints by Sheraton Aonang



Type: Hospitality
Location: Noppranang Beach, Krabi, Thailand
Role: Architectural Coordinator - Construction and Project management team
Company: SK19 Construction co.,ltd , Soraya Development co.,ltd
Design Company: 9D Architects (Arch), P49 Deesign (Int), P49Deesign(Int), Withlight (Lighting), 11GEO (MEP) Mixsspace (PM)
Project duration: 2022-2023
Website: https://www.holidayresortkrabi.com/
-Rebranding October 2023-
When a local resort in Krabi wanted to change its brand into a world reknowned name, my role as the Architectural Project Coordinator was to coordinate with each possible hotel brandnames and ‘Fourpoints’ was finally selected by the owner. We collected existing technical information of the resort and worked with the Marriott Design and technical services team to follow the ‘Property improvement plan’ along with the famous Asia Pacific hospitality interior designer ‘P49 Deesign’ to renovate and up scale this 10+ year old resort into a fresh and family welcoming property
With the coordination of several consultant parties including interior designer, lighting designer and MEP designer - we were able to handover a completed Mockup room in February 2023 which was later inspected by the Marriott design team.
I was also involved in the design stage of the 55 guest rooms in Building 1 and 2. The room’s design integrating Fourpoint’s brand identity with soft local touches as well as keeping the owner’s signature green palette.







1. Backstage
1. Backstage
2. Large Auditorium
2. Large Auditorium
3. Crush space/Atrium
3. Crush space/Atrium


4. Cafe for performance arts building
4. Cafe for performance arts building
5. Cafe for Archi/Design building
5. Cafe for Archi/Design building
6. Atrium
6. Atrium
7. Reception/Meeting rooms
8. Library
7. Reception/Meeting rooms
8. Library
9. Walkway to Entrance and sea.
9. Walkway to Entrance and sea.
Shelly bay Creative Arts Centre 02.1
Type: Institution
Location: Shelly bay, Wellington, New Zealand
Academic, Third year BAS degree 2019
Shelly Bay Creative Arts Centre
Type: Academic, Third Year, 2019
Location: Shellybay, Wellington, New Zealand
Shelly Bay Creative Arts Centre
Type: Academic, Third Year, 2019
Location: Shellybay, Wellington, New Zealand
Aotearoa or ‘land of the long white cloud’ may contain much more than what the name refers. Wellington is driven by its powerful wind as well as the waves hitting the shoreline. This project is determind to present the beauty of water and land through the design of Shelly Bay Creative Arts Centre.
Aotearoa or ‘land of the long white cloud’ may contain much more than what the name refers. Wellington is a city driven by its powerful wind and is known by its beauty on the prime area of Cooks Straits. This project is determind to oresent the beauty of wind, land and water through the design of an Arts Centre.
The project focused maining on layout planning and arrangement of various functions in order to form a building - as well ass proving how the buidling structure performs in event of earthquakes.
The project focused planning and arranging the functions as well as proving how the building structure performs in event of earthquakes.
Aotearoa or ‘land of the long white cloud’ may contain much more than what the name refers. Wellington is driven by its powerful wind as well as the waves hitting the shoreline. This project is determind to present the beauty of water and land through the design of Shelly Bay Creative Arts Centre.
The project focused planning and arranging the functions as well as proving how the building structure performs in event of earthquakes.





glass
glass
glass glass
bookshelves as balustrade
bookshelves as balustrade
bookshelves as balustrade

Te Matapihi Ki Te Ao Nui 02.2 Wellington Central Library
Take a walk through this narrative experience of the formation of Earth according to the Maori legend. Getting swallowed through time and walk through the dark and heavy social hub. Passing the translucent ‘bridge’ transitting into the world of light in the reading ara. The raindrop shapes facade glides down Rangi’s tears towards the Papa. The classic Aotearoa’s story of Papa and Rangi still fascinates whoever that hears it for the first t
Type: Wellington Central Library
Location: Wellington, New Zealand
Academic, Third year BAS degree 2019
Translucent polycarbonate sheet



















Take a walk through this narrative experience of the formation of Earth according to the Maori legends. Getting swallowed through time and walk through the dark and heavy social hub, Passing the translucent ‘bridge’ transitting into the world of light in the reading area. The raindrop shaped facade glides down Rangi’s tears towards the Papa. The classic Aotearoa’s story of Papa and Rangi stills fascinates whoever that hears it for the first time.
Take a walk through this narrative experience of the formation of Earth according to the Maori legend. Getting swallowed through time and walk through the dark and heavy social hub. Passing the translucent ‘bridge’ transitting into the world of light in the reading ara. The raindrop shapes facade glides down Rangi’s tears towards the Papa. The classic Aotearoa’s story of Papa and
Type: Academic, Third Year, 2019




02.3
1:100
Model 8 sketches
1:100
model 8 is a combination of simple extruding form with key structural idea and the idea of more complex forms. With the repetition of structure, it almost becomes patern. Therefore, it is exaggerated and covered the whole building including the roof.
model 8 is a combination of simple extruding form with key structural idea and the idea of more complex forms. With the repetition of structure, it almost becomes patern. Therefore, it is exaggerated and covered the whole building including the roof.
Model 8 sketches
Model 8 sketches
1:100
Model 8 sketches
Model 8 sketches
1:100
Model 8 sketches
1:100
Type: Art Gallery
Location: Hataiatai, Wellington, New Zealand
Model 8 sketches


1:100
1:100
1:100 model 8 is a combination of simple extruding form with key structural idea and the idea of more complex forms. With the repetition of structure, it almost becomes patern. Therefore, it is exaggerated and covered the whole building including the roof.
model 8 is a combination of simple extruding form with key structural idea and the idea of more complex forms. With the repetition of structure, it almost becomes patern. Therefore, it is exaggerated and covered the whole building including the roof.
model 8 is a combination of simple extruding form with key structural idea and the idea of more complex forms. With the repetition of structure, it almost becomes patern. Therefore, it is exaggerated and covered the whole building including the roof.
model 8 is a combination of simple extruding form with key structural idea and the idea of more complex forms. With the repetition of structure, it almost becomes patern. Therefore, it is exaggerated and covered the whole building including the roof.
model 8 is a combination of simple extruding form with key structural idea idea of more complex forms. With the repetition of structure, it almost becomes patern. Therefore, it is exaggerated and covered the whole building including the roof.




model 8 is a combination of simple extruding form with key structural idea and the idea of more complex forms. With the repetition of structure, it almost becomes patern. Therefore, it is exaggerated and covered the whole building including the roof.







Moemoeā Whare
Academic, Second year BAS degree 2018
Type: Academic, Second Year, 2018

Location: Hataitai, Wellington, New Zealand
Moemoea Whare was designed inspired by its down to earth surroundings and the urge to retaining distinct traditional roof forms and patterns in its neighborhood. Despite being an art gallery, the ideal diffused light environmenr was testes through a series of physical models. Starting from smaller scale of ideas and developing into bigger ones while exploring the possibilities of shapes and forms.
Moemoeā Whare was designed based on its down to earth surroundings by keeping the distinct traditional roof forms and patterns. Despite being an art gallery, the ideal diffused light envronment was tested through a series of physical models. Starting from smaller scale of ideas and develop in to bigger ones exploring possibilities.





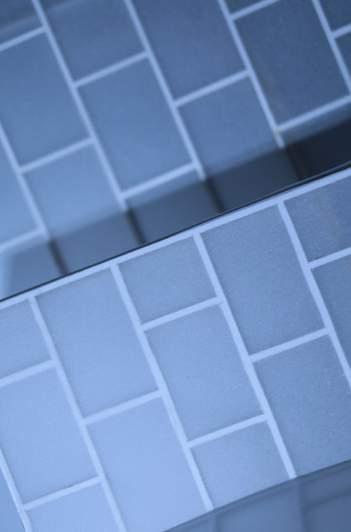


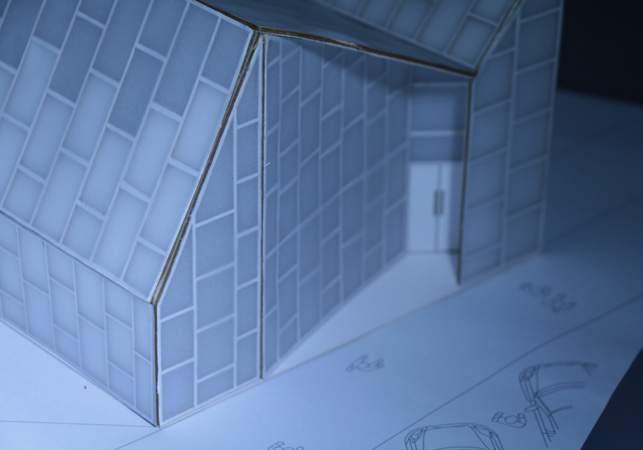











Residentials, Phuket and Phang nga
Type: Residentials
Location: Phuket - Phang nga
Self Practice - Collaboration with IIII Architects
During 2020-2022, I was able to collaborate with IIII Architects, a local architect on various projects in Phuket and nearby areas. While IIII Architects being the main designer, I got to assist on the construction and permission drawings as well as any other technical aspects in the process such as 3D modelling and more.





Interior - residential
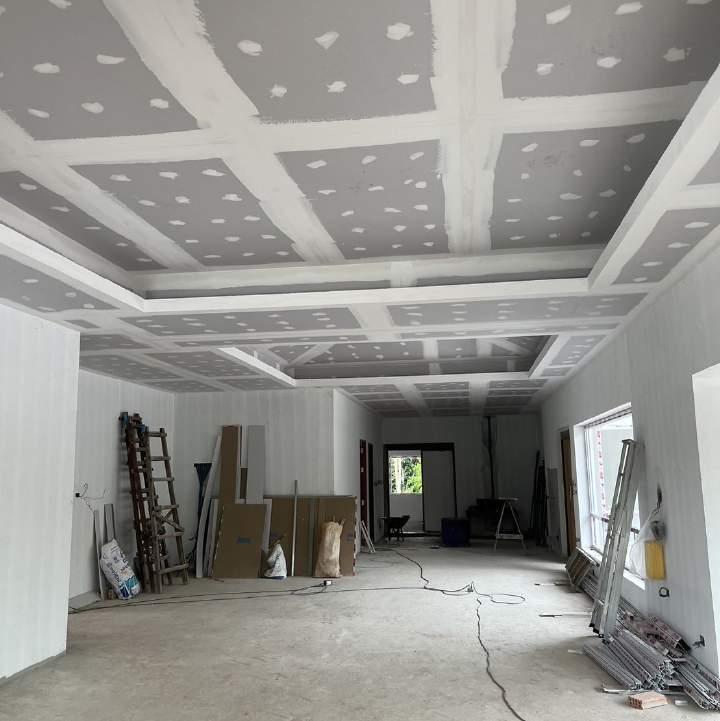





Type: Residentials
Location: Klong Noi - Surat thani, Thailand
-In constructionSelf Practice 2022
In 2022
I was very fortunate to be able to design an interior of a newly built house in a rural area 6 hours drive away from Phuket. My scope was the whole house: Living room, dinign room, study room , kitchen, toilets and bedrooms. The client was heavily involved as we commuciated and connected throughout the whole design process. It is now under construction and they cannot be happy enough with the results so far.




Other than architectural, I have personal interests in graphic designing, illustrations as well as cooking. Please find selected images of my collection of interests.
Sitak Modern House is a Phuket local shop house - focusing on drapery and uphosltery services. During COVID19 they moved to a new venue. I redesign the shop’s brand identity to make the image more modern and suitable for new clients.
Facebook: Sitak Modern House














