



PORTFOLIO
BMS SCHOOL OF ARCHITECTURE


BENGALURU, INDIA
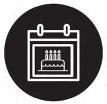
08/11/19999

thanushreevadhi@gmail.com

+91 7204507488

THANUSHREE V N ARCHITECT
About Me
Eager and ambitious architecture student from B.M.S School of Architecture , with a fervent passion for innovative design and sustainable solutions. Dedicated and impassioned architecture deeply entrenched in the realms of artistry and aesthetics within architectural design. Possessing a keen eye for beauty in architecture and a profound understanding of how design impacts emotions and experiences. My coursework and personal projects have allowed me to experiment with various design styles and explore the interplay between form, function, and visual appeal. Aiming for hands-on experience to refine design concepts, experiment with novel materials, and participate in creating visually captivating and emotionally engaging environments.
I’m genuinely excited about the opportunity to share my work which reflects my skills and personality, Please feel free to explore my Portfolio :)
EDUCATION
2016
SKILLS
VENKAT INTERNATIONAL PUBLIC SCHOOL
PRIMARY EDUCATION RAJAJINAGARA, BENGALURU
2016-2017
PANA PRE-UNIVERSTY SECONDARY EDUCATION MANGALORE
2018-2023
B.M.S SCHOOL OF ARCHITECTURE
B.ARCH YELAHANKA, BENGALURU
2024- INTERNSHIP - AKASA DESIGN ATELIER 6 MONTHS HEBAL, BENGALURU
WORKSHOPS/STUDY TOUR
PRIMAVERA WORKSHOP
BY- AR. PRADEEP KULLUR
ORIGAMI WORKSHOP BY- AR.ANKON MITRA
MODEL MAKING WORKSHOP BY- AR.BINNY JONSHON
GIS WORKSHOP BY- AR.MAHFUZUAR RAHAM
GANGTOK AND DARJEELING STUDY TOUR 2021
PUNE / AJANTA-ELLORA STUDY TOUR 2022
DELHI AND RAJASTHAN STUDY TOUR 2023
EXTRA PART-TIME WORKS/ACTIVITES
CUSTOMISED ART-PAINTINGS
DIGITAL ART AND ILLUSTRATIONS ARTWORKS
FREELANCING
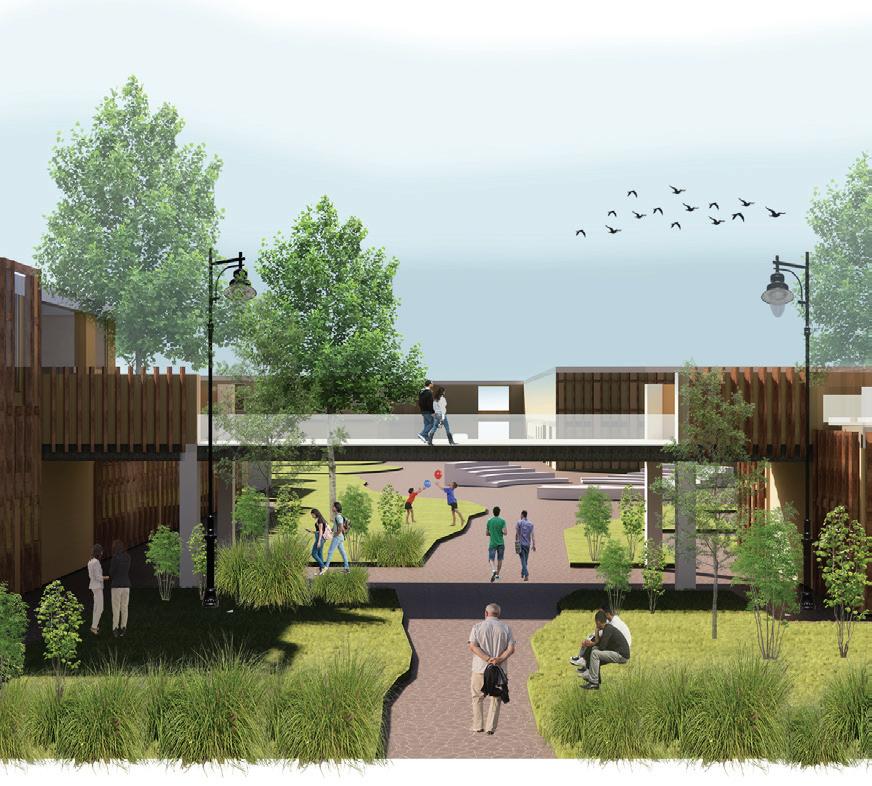

BENEATH, BEYOUND & UNBOUND THESIS PROJECT 9TH SEM
CAFE GALLERY DESIGN INTERIOR PROJECT 7TH SEM

INTERNSHIP WORKS 10TH SEM

MISCELLANEOUS ART & PHOTOGRAPHY
1. BENEATH , BEYOUND & UNBOUND INNONATIVE LEARNING HUB
LOCATION
The site is located on NH-4 Tumkur road ,Madavara , Bangalore opposite to Bangalore International Exhibition Center.
SITE AREA : 10 ACRES
YEAR : 2023
9TH SEM
INTRODUCTION
AIM
The project strives to create a physical space that will allow people to explore new ideas and stream thinkers, innovate and develop new passions .
A forum for a community to exchange ideas and learn together, allowing for cross generation learning as well.
To recognize creative passion of one individual bring them perfect opportunities for display their inner creative skills.
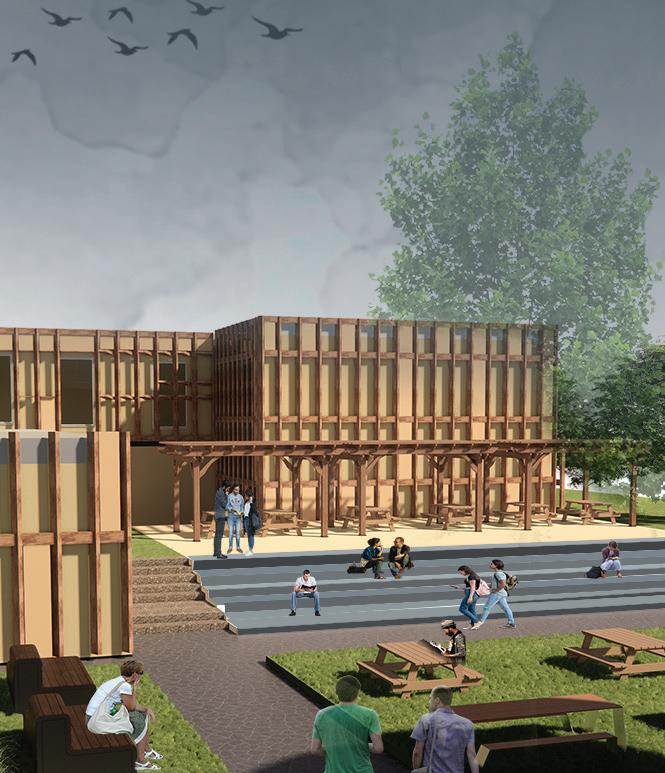
This project ,presented itself as the solution to a multiple of the problems that I have perceived through my years. we do not choose what we learn , it is thrust upon us. As a result , it’s unsurprising that many do not enjoy education. If people had a choice in what they learned ,if they could learn what they learned what they loved and eventually do what they loved; perhaps they would excel.
Motivated to innovate ,empowered , excited and involved . The need of the place where learning is enjoyable and pursued hand in hand with imagination and creativity .Where an individual is free to pursue what they want , and is able to try many different trades in order to reach that passion.
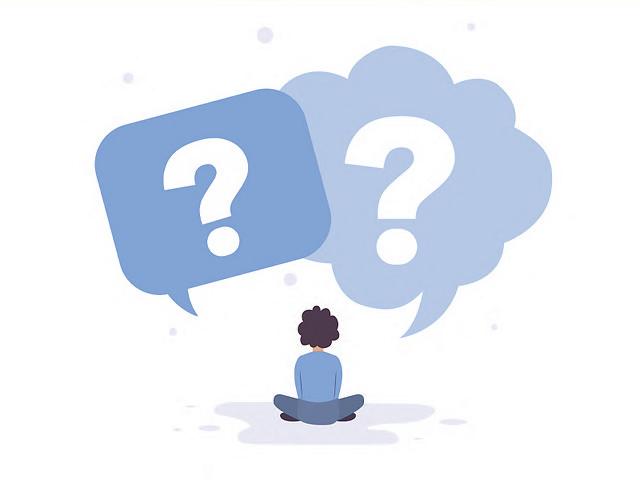

Nowadays, we face a more and more complex competition which forces many organizations to draft higher goals to achieve. This act often leads to an additional workload for their employees. As their workload increases, the pressure of work will be perceived higher.


Mental health problems in the working population (15–64 years of age) are growing public health concerns. Recent evidence indicates that non-communicable diseases (NCDs) including mental health problems such as stress, depression, and anxiety among working populations are directly linked to reduced work performance and increased absenteeism .
Where working in one place with system on may be stressful for the daily bases in life .
MINITRY OF MICRO ,SMALL & MEDIUM ENTERPRISES
Entrepreneurship Skill Development Programme (ESDP
Entrepreneurship promotion and development Programmes are being organized regularly to nurture the talent of youth by enlightening them on various aspects of industrial/business activity required for setting up MSEs. These Programmes are conducted for youth and other people interested to set up their own industrial/self-employment venture. Such activities are also organized in ITIs, Polytechnics and other technical institutions/business schools, where skill/talent is available to motivate them towards self-employment.
The Concept of “ IKIGAI”
Ikigai is a Japanese concept that means your ‘reason for being.’ ‘Iki’ in Japanese means ‘life,’ and ‘gai’ describes value or worth. Your ikigai is your life purpose or your bliss. It’s what brings you joy and inspires you to get out of bed every day



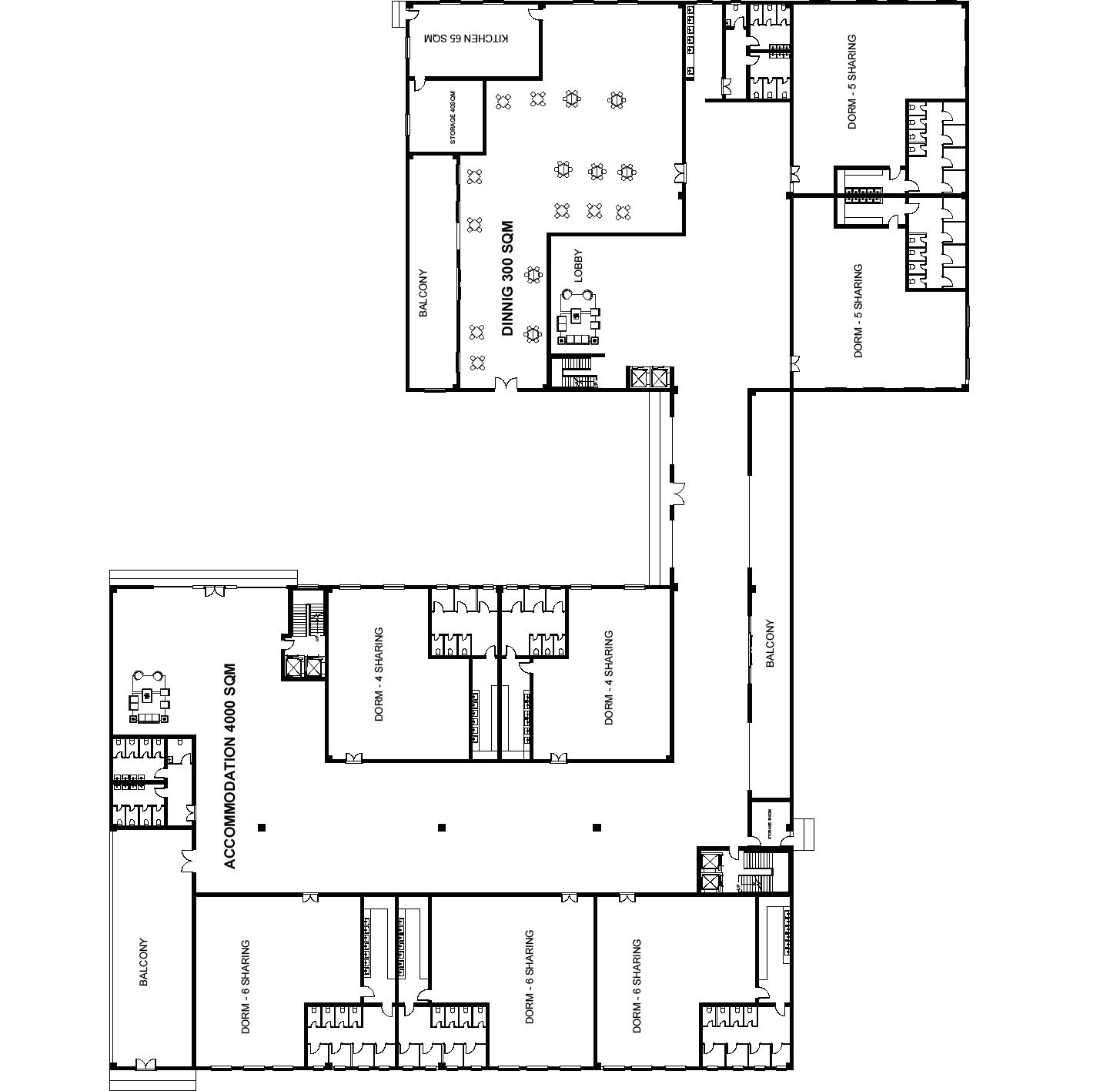
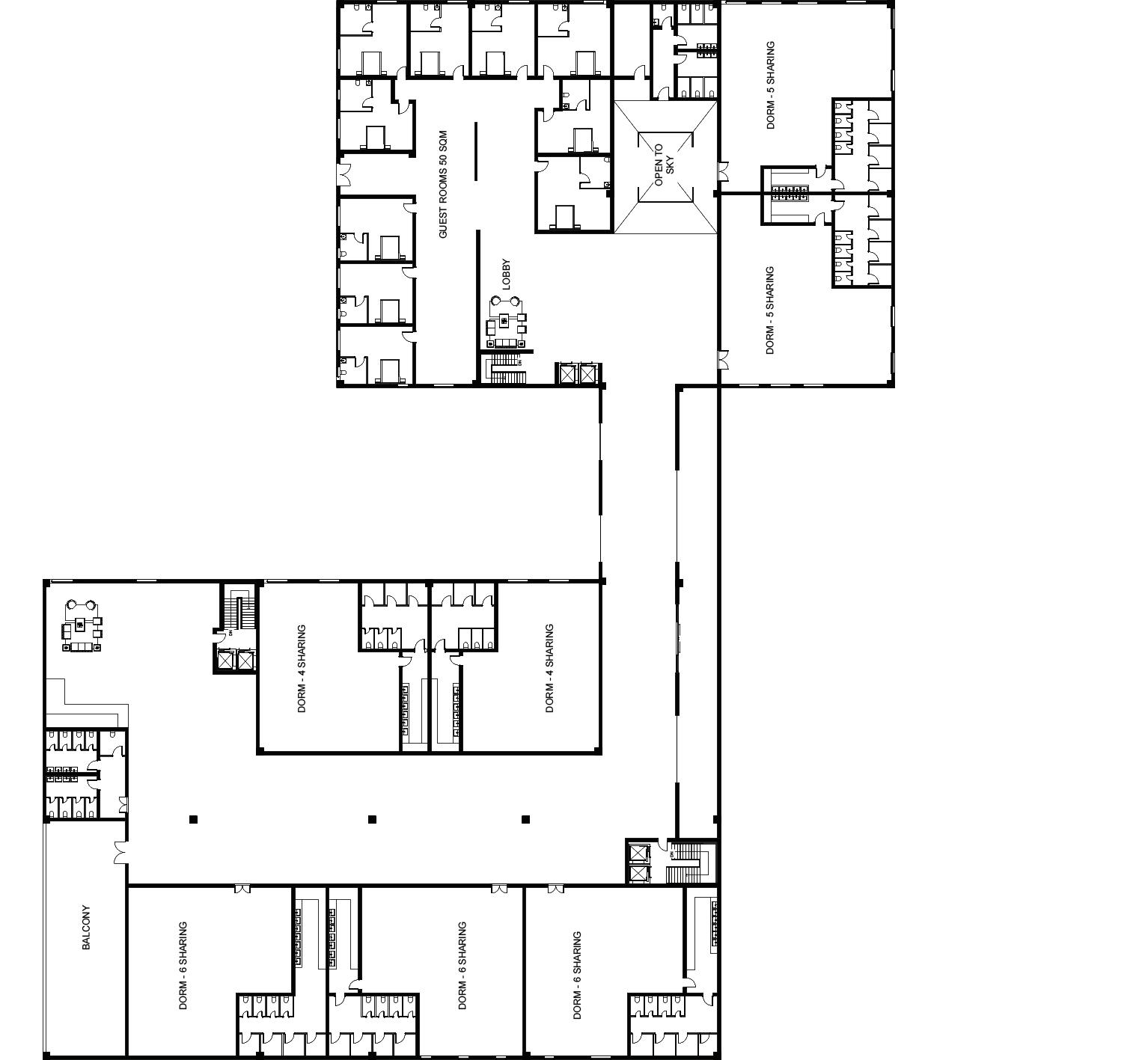

GROUND FLOOR PLAN FIRST FLOOR PLAN







Community center spce where all age user group get together for informal activity can be conducted for livily environment showing there skills and learning others skills .
Create a lively and happy community chance to experiment and exploration
Hands on learning
Expand through and knowledge collaboration

The main goal of this project is to built a modern gathering point for people from all over the cites ,the con be developed adoptable to different context and where will be an innovative atmosphere Where technologies will play very important role and that will try to inspire people to live in a more sustainable way and aware of our environment.
Create a lively and happy community chance to experiment and exploration Hands on learning Expand through and knowledge collaboration

INNOVATION:
Approaches to art innovative use of new media ,digital technology
EXPERIMENTATION
Creative a platform where all kind of of user group come together and often experimental methods.
LEARNING AND MAKERSPACE
Offers education program workshops and teches to public and d foster artistic growth.
Design your ideal work lifestyle
Create strong social connections at work
Create a healthy work-life balance
Pursue your career dreams
Enjoy your work
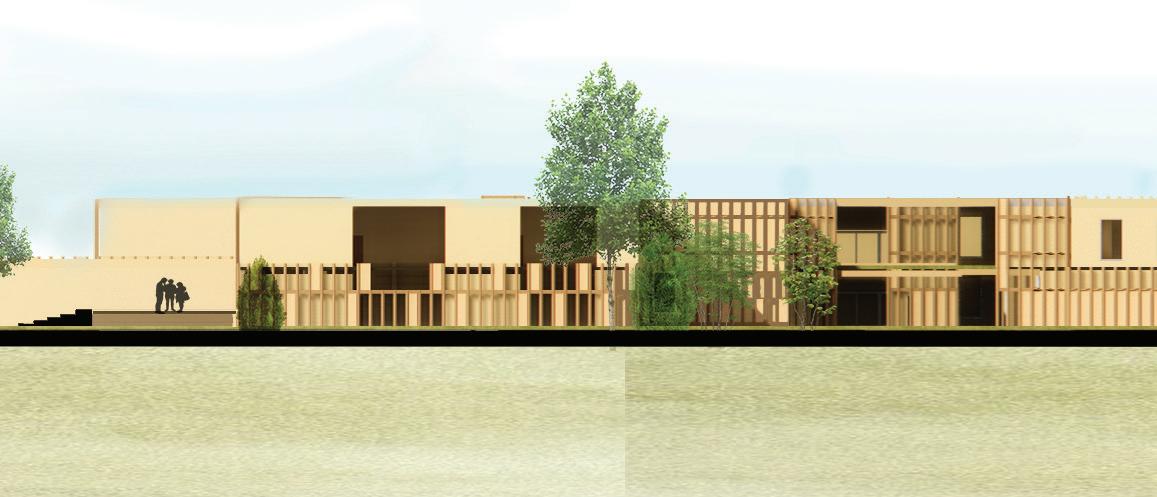
Hands on works and digital techno/cultural art learners


OUTDOOR-INDOOR BALCONY SPACE AT WORKSHOP AREA
Learning and maker space




























































