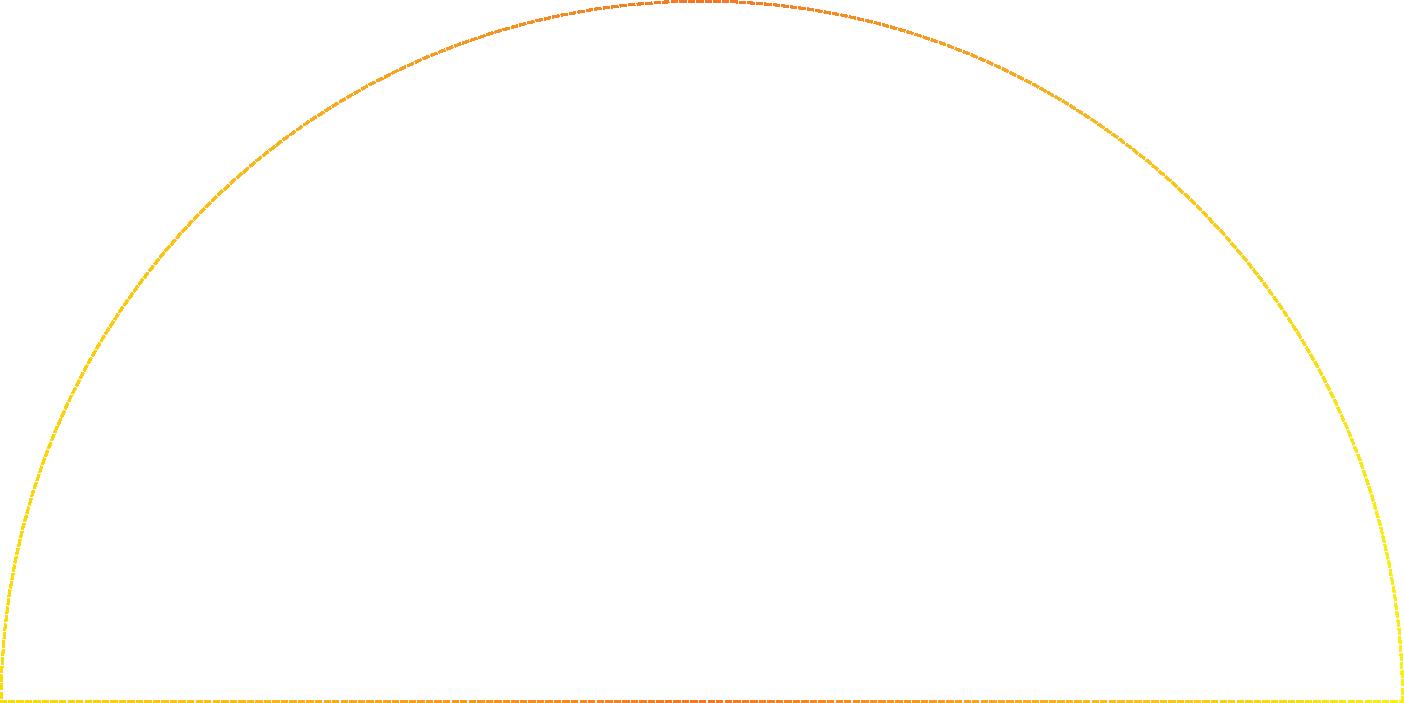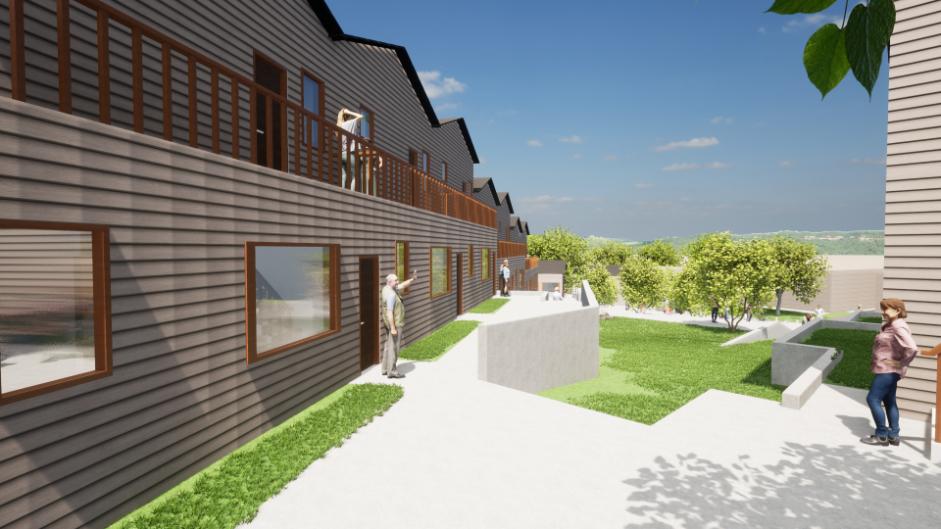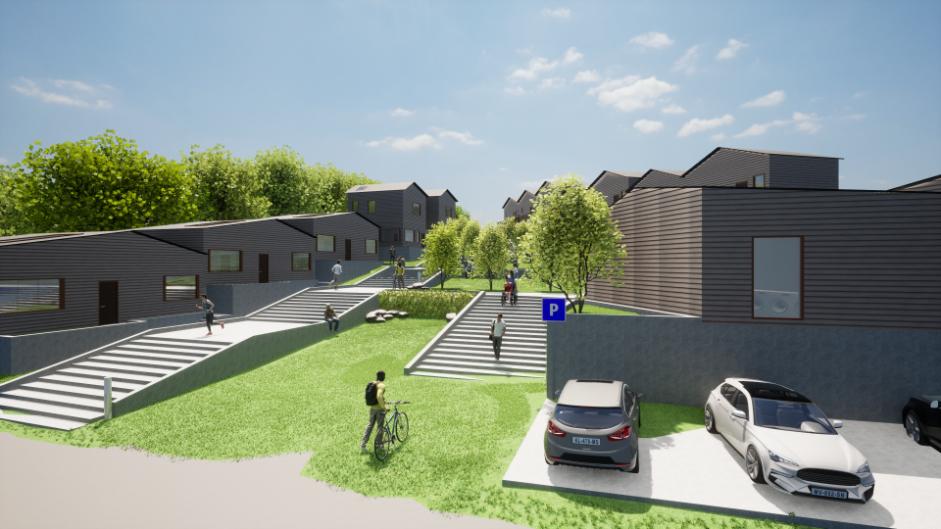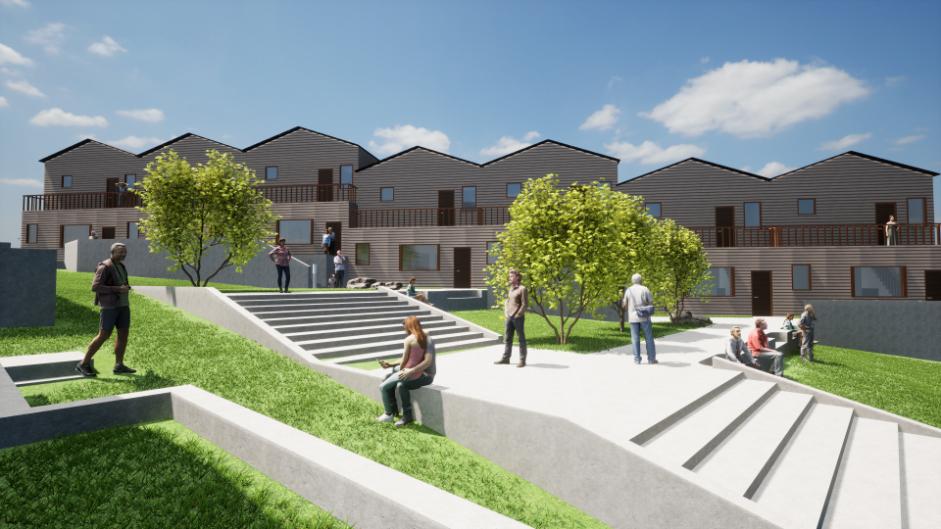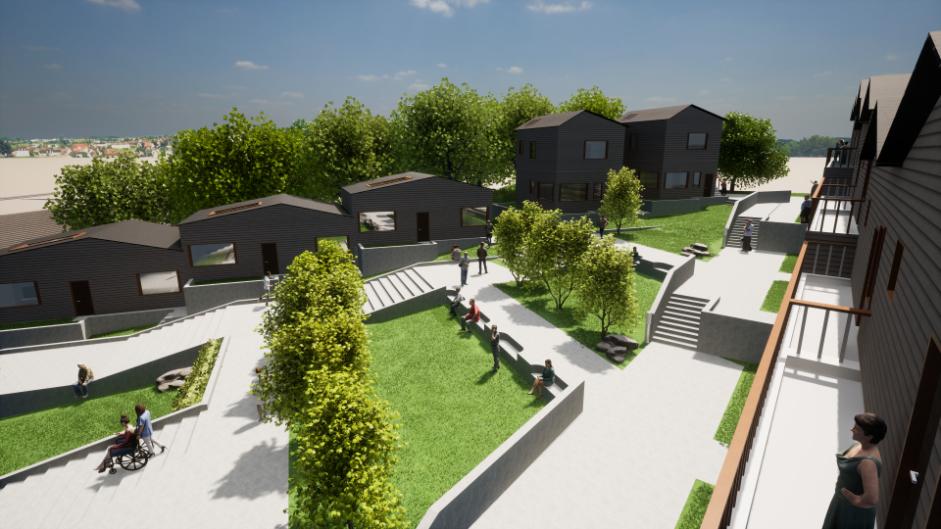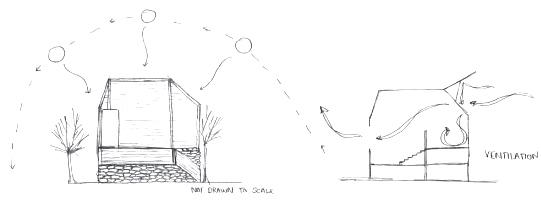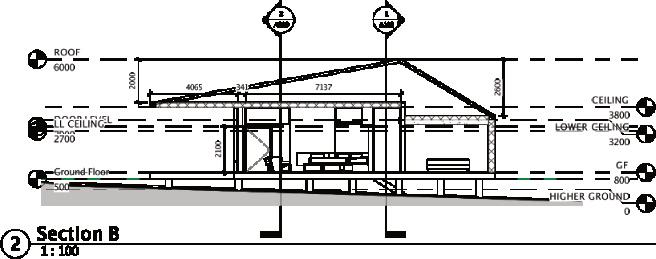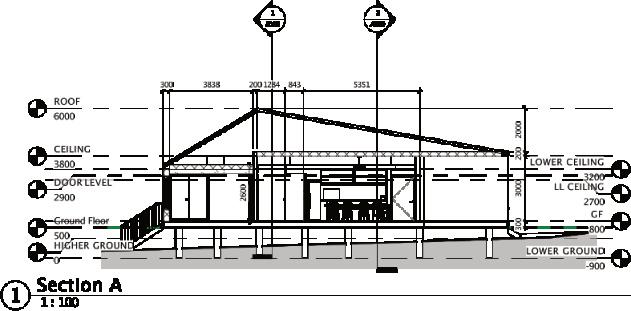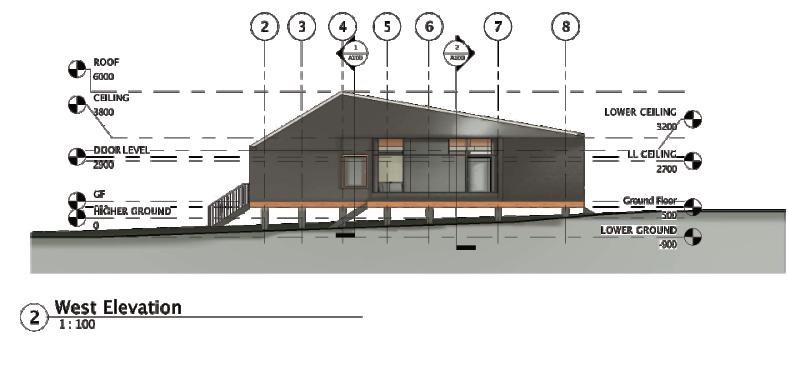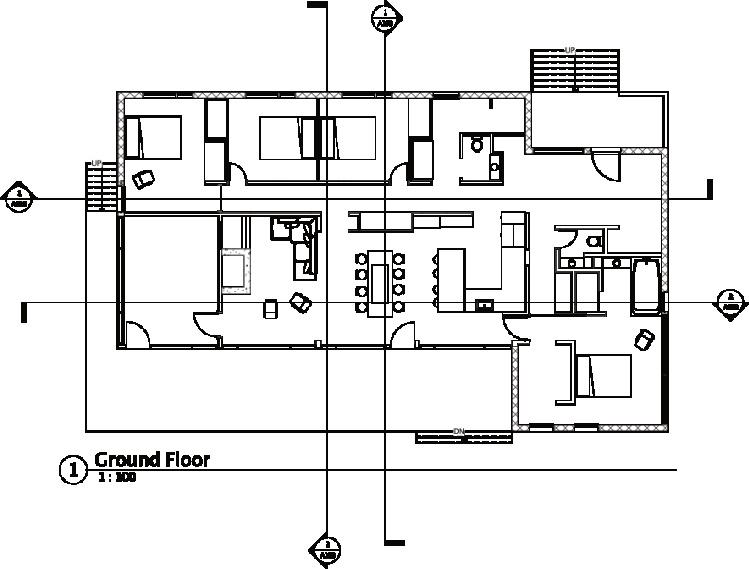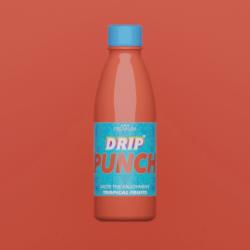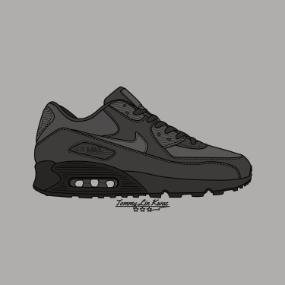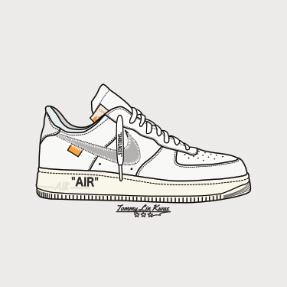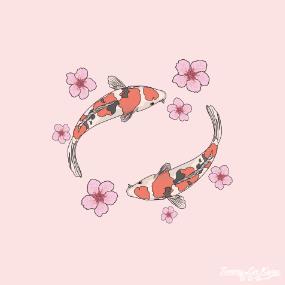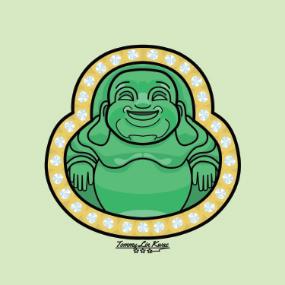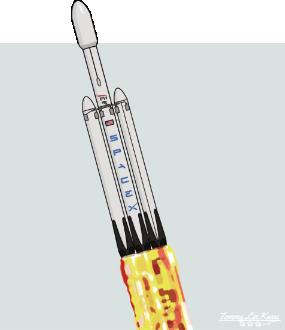PORTFOLIO
Part I Architecture Graduate
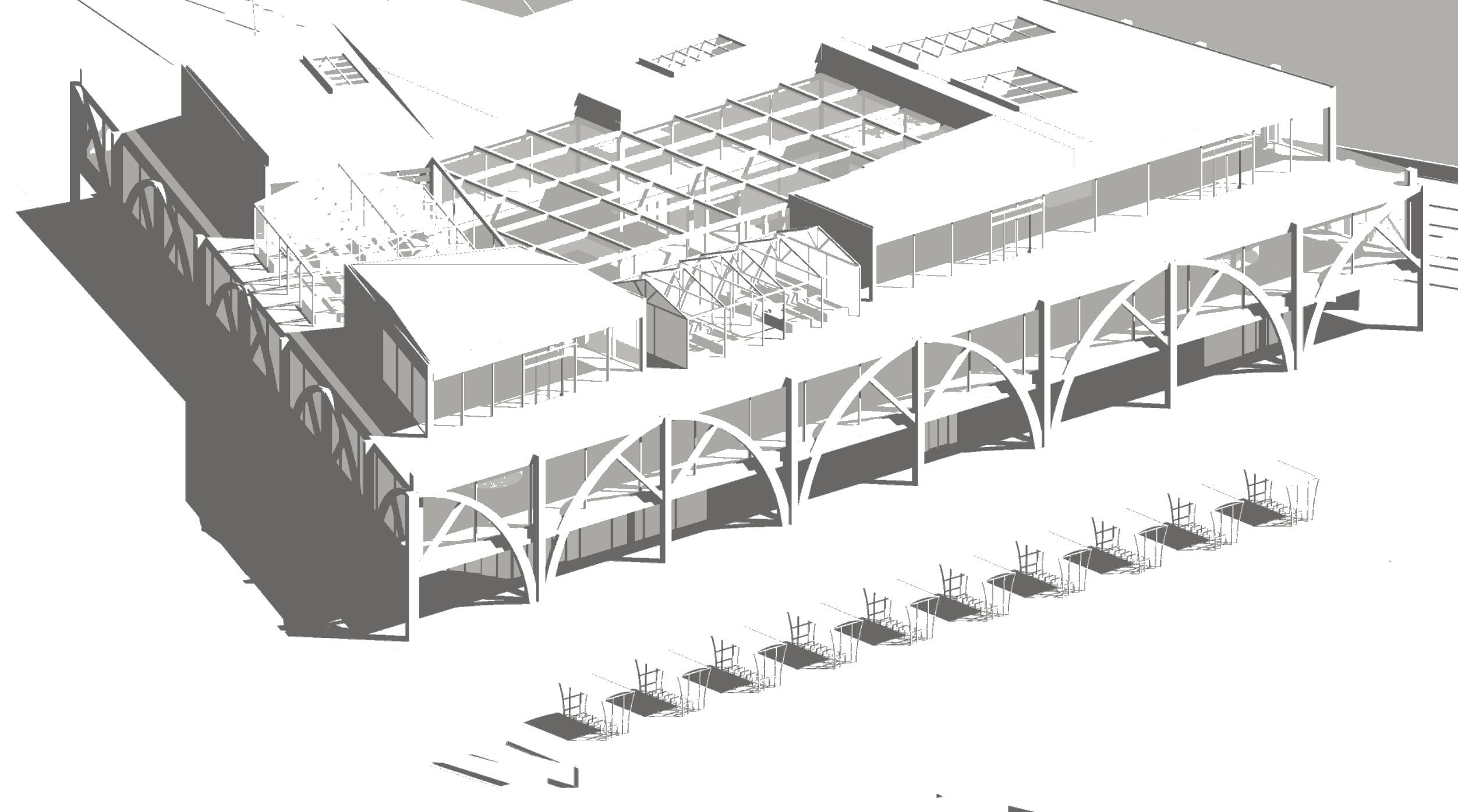
Selected works
2019 - 2023
Thanabodi Muangmoree

HeartofTempleMeads
Year3DesignStudioProject
2023
WaterCultureBuilding
Year2DesignStudioProject(4)
2022 HousingProject
Year2DesignStudioProject(2)
2022
SelectedWorks
Year1DesignStudioandYear2DesignRepresentation(Revit)
2021-2022
FreelanceGraphicWork&Art
FreelanceworkandDigitalArt
2019-Present
ThanabodiMuangmoree
Thai 07490225303
tommthanabodi@gmail.com
www.linkedin.com/in/thanabodi-m
ArecentArchitecturePart1BSc(Hons)graduatefromtherenowned UniversityoftheWestofEngland(Bristol).Highlyinterestedindesign andtechnologywithapassionforthecreativearts.

MyambitioninArchitecturehasalwaysbeendrivenbyaharmonious blendoffunctionalityandbeauty.Iampassionateaboutcreating spacesthatnotonlyenablehumanstothrivebutalsomakea profoundstatementaboutourenvironmentandthefuture.
SoftwareSkills

AutoCAD
AdobePhotoshop
AdobeIllustrator
AdobeIndesign
AffinityPhoto
Revit
Sketchup
Twinmotion
Model
HeartofTempleMeads
Year3DesignStudioProject
2023
Fortheyear3designstudioproject,our objectivewastocreateanexceptionalpiece ofarchitecturethatnotonlyaddressedfour specificsustainabledevelopmentgoalsbut alsoembracedthethemeofbiologic architecture.
Introducing"TheHeartofTempleMeads,"a versatilefoodcourtsituatedinBristolTemple Meads'QuarterDistrict.Thisremarkable buildinghasbeenmeticulouslydesignedto fosteravibrantsocialenvironmentwhile promotingtheconsumptionofhealthy, nourishingfood.

Ourprimarygoalthroughoutthisprojectwas tocultivateaprofoundcomprehensionof biologicarchitectureandapplyittothe creationofafunctionalstructurethat embodiessustainabilityandenvironmental friendliness.

SiteAnalysis





StudyoftheTempleMeadsSite
SunPath&WindDirection



Byunderstandingthesunlightandwind conditionsofthesite,wecancreatedesigns thatoptimisenaturallightandcontributeto sustainableandenergy-efficientbuilding solutions.Byrecognisingthesite'slimitations andmaximisingitspotential,wecancreatea morebalancedandfunctionalspacethat benefitsbothvisitorsandtheenvironment.
Wind Direction
Noise Caused by Wind
Wind from River Current X
IndoorStructures
IndoorSocialSpaces
ExposedAgricultureSpaces
IndoorAgricultureSpaces
FloorConcepts


GroundFloortoSecondFloordesign concepts






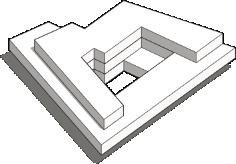











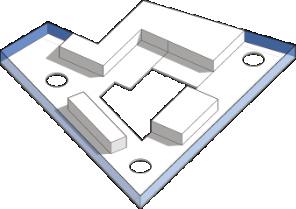







multiple
ample

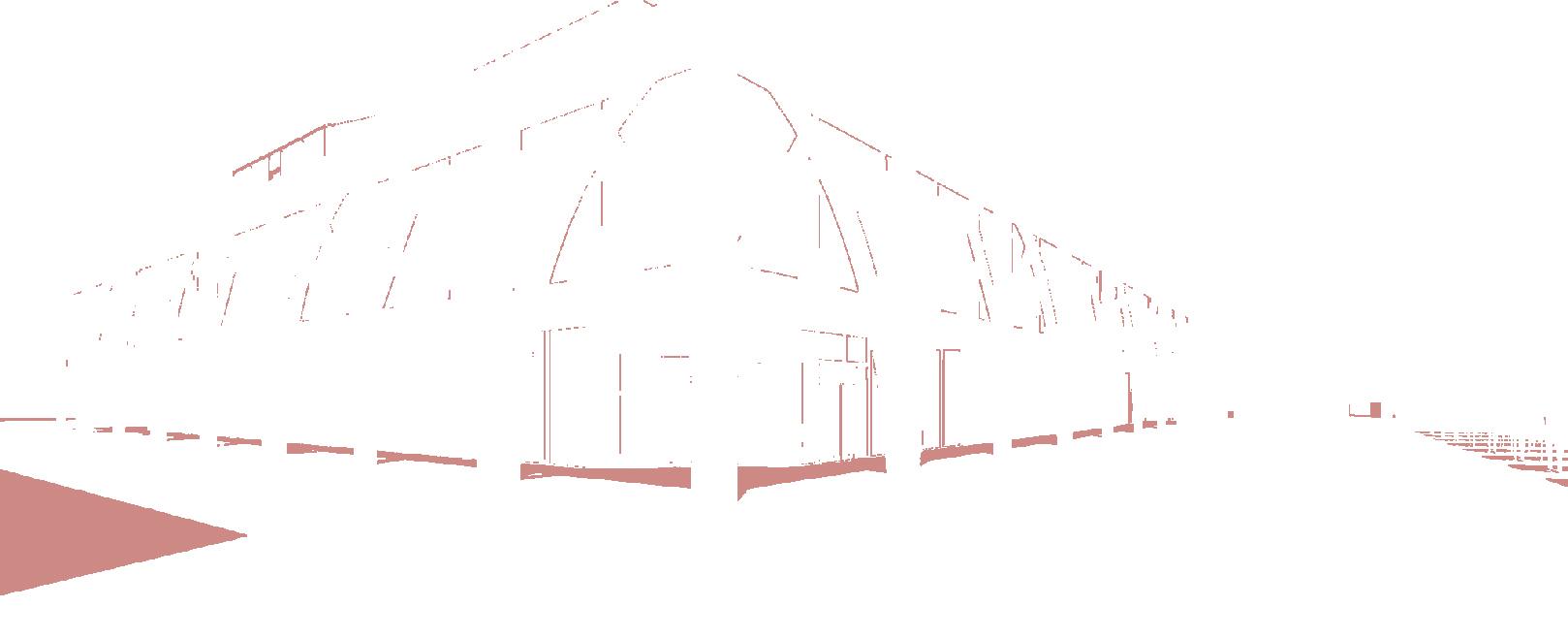


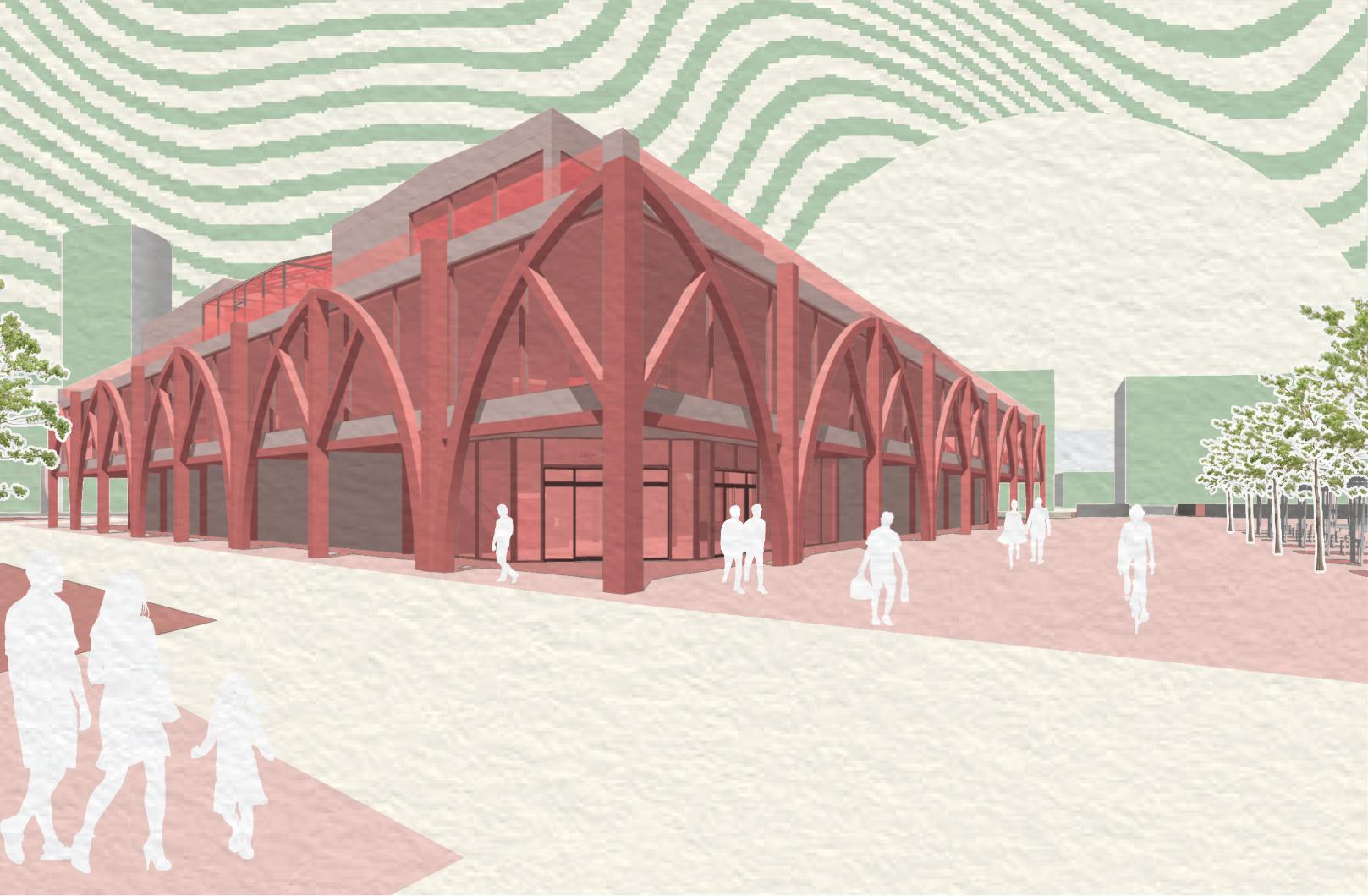

(A)ServiceCorridor
(B)BoilerRoom
(C)CleaningRooms
(D)KitchenSpaces
(E)PublicToilets
(F)DisabledToilets
(G)Stockroom
FloorPlans
GroundFloortoSecondFloorplans

Spaces(KEY)
(H)RetailSpace
(I)WorkshopsSpaces
(J)PrivateAgricultureSpaces
(K)RooftopGreenhouse
(L)OutdoorPrivateFarm
(M)SeatingStaircase
(N)PlantStorageRoom
(O)Staircases
(P)ServiceStaircases
(Q)PublicElevators
(R)ServiceElevator
(S)DeliveryServiceYard
(T)RiverPumpRoom
(U)RooftopTerrace
Elevations






Sections



HardwoodFlooring
GlulamTimber
Plyboard
DoubleGlazedWindow
NaturalStoneSlab Flooring
GreyQuartisBricks
AACBlock
LifecycleDesign
1:20detailedfacade

Theselectionofmaterialsforthebuilding's facadehasbeenthoughtfullyconsideredto prioritisebothlowembodiedcarbonand durability,ensuringalong-lastingstructure thatcanwithstandthetestoftime.
m2k
Brick AACBlock0.16m2k/w

m2k Plasterboard0.21m2k/w
RockwoolInsulation VaporControlMembrane 0.02m2k/w RockwoolInsulation 0.035m2k/w
m2k
SecondFloor
FloorLayers
FirstFloor
GroundFloor
SecondFloor



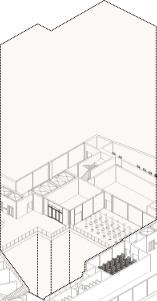
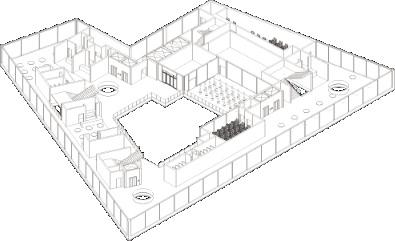
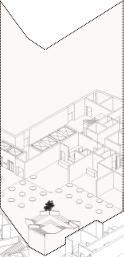



FirstFloor
GroundFloor

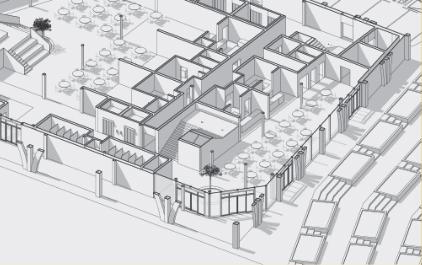
TwinmotionRenders
InteriorSpaces


WaterCultureBuilding
Year2DesignStudioProject(4)
2022
Inoursecond-yearproject,wewereassigned theexcitingtaskofdesigningawaterculture leisurecentrethatseamlesslyintegrateswith thebeautifulAvonRiver.Ourproject's overarchingambitionistocraftabuilding thatoffersaharmoniousblendofrelaxation, work,andleisureopportunities.

Withthisdesign,theaimistocreateaspace whereindividualscanindulgeinvarious activitieswhileenjoyingthesereneambiance oftheriver.Theleisurecentrewillprovidea versatileenvironmentthatcaterstotheneeds ofbothrelaxationseekersandthoseseeking productiveworkspaces.

FloorLayers IsometricIllustration
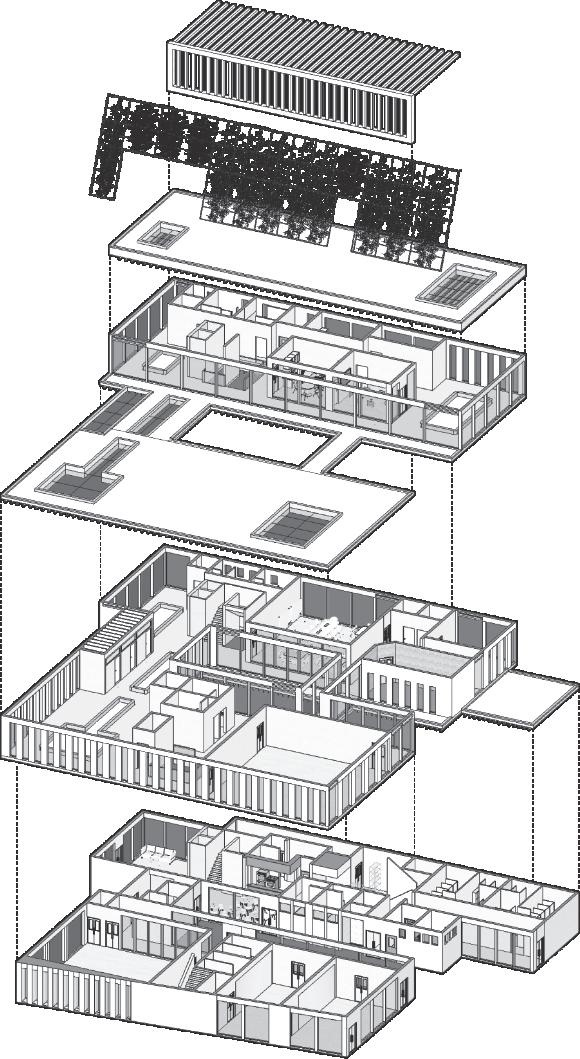
Byintegratinggreenroofsandgreenwalls intotheproject,thisenhanceits environmentalimpactandpromoteagreener andmoresustainableapproach.These naturalelementsnotonlyaddbeautyand vibrancytothestructurebutalsoprovide numerousbenefitstotheecosystem.
Theinclusionofgreenroofshelpstoinsulate thebuilding,reduceenergyconsumption,and mitigatestormwaterrunoff.Italsocreates additionalspaceforvegetation,allowingfor thegrowthofplantsthatcontributetoair purificationandbiodiversity.

FloorPlans



Reception-Desk
Reception-Arrival
Cafe
Kitchen Shop Fitness
2Smallgroup,activitysuite
Swimmerschangingroom,fitnesschangingroom
Saunaroom
Flexibleeventspace
Workshopsuite
Toilet
Smallsensoryroom
Mentalhealthpods
Storageroom
Cleanersroom
Quitewellbeingsuite
Stairs
Elevator Officespaces
Indoorvegetation
SiteAnalysis

Sun-path&Winddirection

Elevations

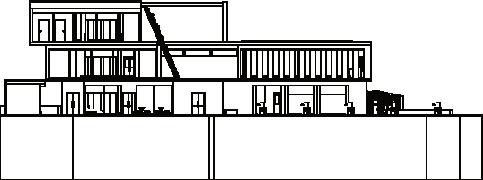
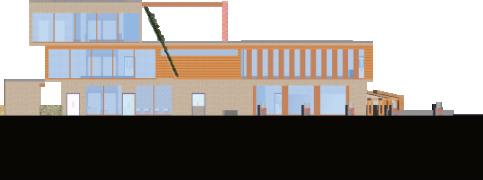










GroundFloorPlans
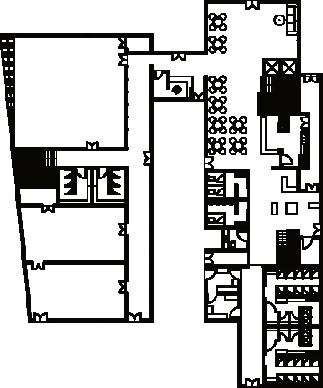



TwinmotionRenders
VisualExperience


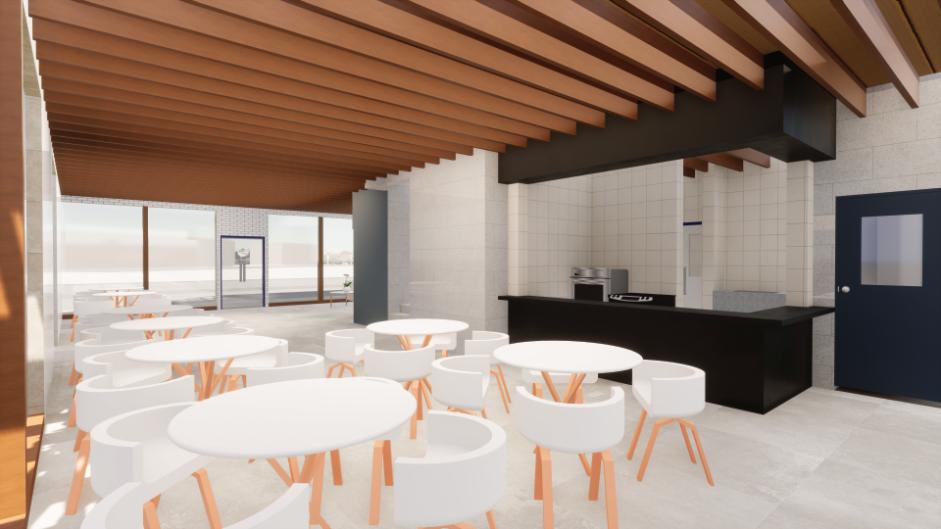

HousingProject

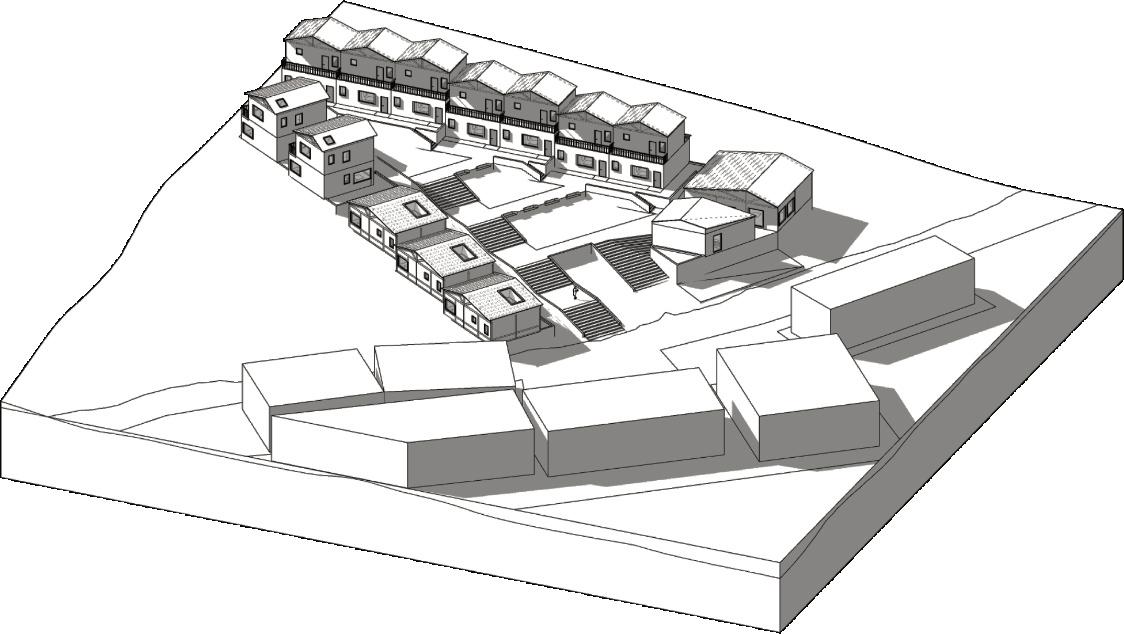
Year2DesignStudioProject(2)
2022
Theobjectiveofthisdesignstudioprojectwas tocreatearesidentialcommunityspace specificallytailoredtoaccommodateretired elderlyusersthathaveanathletic background.Theprojectaimistoaddress accessibilitychallengeswhileseamlessly integratingsocialspacesforaholisticand inclusiveenvironment.
Thesiteissituatedonaslopedhill,presenting auniquechallengeofdesigningastructure thatharmoniouslyembracestheterrain.The slopednatureofthesiteservedasbothan opportunityandaconstraint,inspiringusto developadesignthatseamlesslyintegrates withthenaturaltopography.
Thegoalwastocreateacohesiveand visuallyappealingarchitecturalsolutionthat notonlyrespectstheexistingslopebutalso maximisesitspotential.
UnderstandingtheSite
SaltfordMarina,Bristol
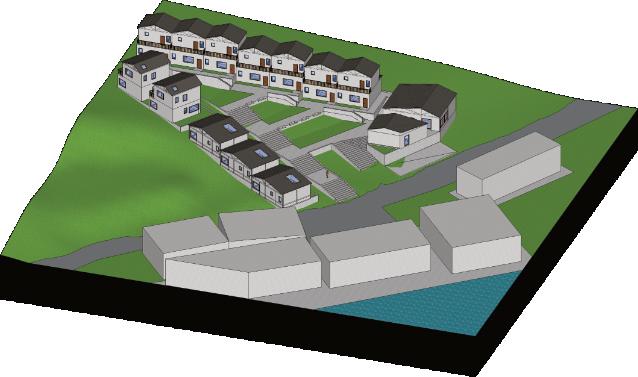
Thesiteanalysisforthisprojectprovidesa comprehensiveunderstandingofkeyfactors suchasthesun-path,winddirection,site orientation,andviewpoints,whichplaycrucial rolesinshapingthedesign.
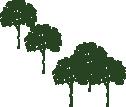

Byexaminingthesun-path,wegainedinsights intothemovementandintensityofsunlight throughoutthedayandacrossdifferent seasons.Thisinformationallowedusto optimisetheplacementandorientationof windows,openings,andshadingdevices, ensuringoptimaldaylighting,energy efficiency,andacomfortableindoor environment.


HousingUnitsand CommunityHub
Elevations

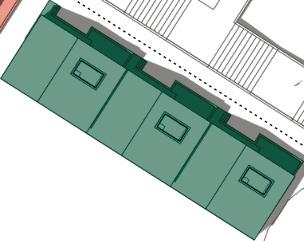




• Housingunit1
• Housingunit2

• Housingunit3

• CommunityHub
• LaundryandKitchenRoom
HousingUnitOne
FloorPlans&Elevations

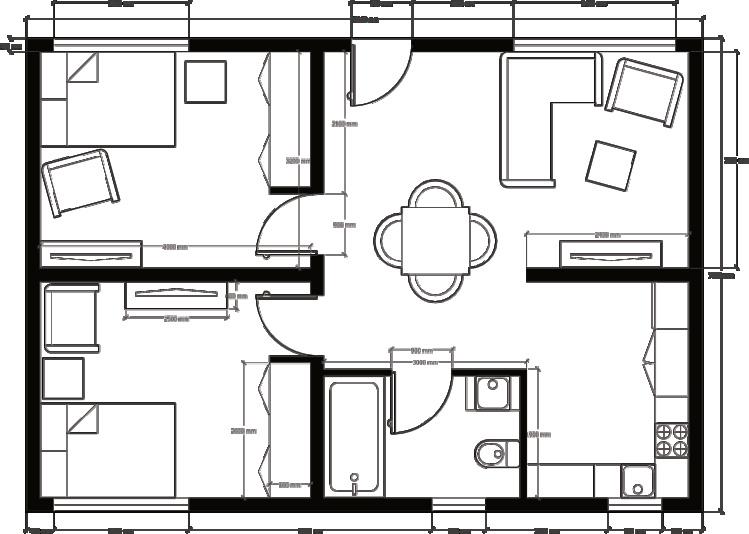
Thishousingunithasbeenthoughtfully designedtoaccommodateamaximumof2-3 people,makingitidealforacoupleorasmall familyof3.
Thelayoutfeaturesaspaciouslivingarea withseamlessaccesstothekitchen, bathroom,andbothbedrooms. Recognisingtheimportanceofnaturallight, thedesignincludesstrategicallyplaced windowsinallroomstomaximisetheentryof sunlight.
StructureStrategy

HousingUnitOne

Onekeyobjectivewastoenableample sunlighttoentertheinteriorspace.Toachieve this,Iincorporatedaceilinghatchframethat allowsnaturallighttofilterthrough,fillingthe areabelowwithawarmandinvitingglow.This integrationofsunlightenhancestheoverall ambianceofthebuildingandcreatesa pleasantandupliftingatmosphereforits occupants.





