ARCHITECTURE




P RT F LI o o o
THAMINI. D

HELLO there ! I am a student of architecture from Chennai , In my approach , I believe that good design is not just about aesthetics, but rather a thoughtful approach to problem-solving, which considers the needs and preferences of the people who will ultimately occupy the space.

COMPETITION & WORKSHOPS
TRANSPERANCE 16.O - COMPETITION
Mixed use hybrid structure.
PROFESSIONAL SKILLS:
ADOBE PHOTOSHOP ADOBE INDESIGN

LANGUAGES
TAMIL - Speak | write | listen

ENGLISH - Speak | write | listen
HINDI - Read | write
CORE INTEREST
3d modelling
Rendering
Drafting and detailing
EDUCATION
BACHELOR OF ARCHITECTURE
Chennai Academy Of Architecture And Design |

2019-2024
HIGHER SECONDARY EDUCATION:
I am a dedicated individual with a meticulous eye for detail and a strong work ethic. I am confident that these qualities make me an asset to any team I work with. CONTACT
Velankanni Matriculation Higher Secondary School (Class -XII)
SECONDARY EDUCATION : Doveton Matriculation Higher Secondary School |
2016-2017 (Class- X )
IDCS INDIA - IIID DESIGN CONFULENCE AND SHOWCASE 2022
URBAN DESIGN STUDIO 2023 - Ar. Durganand balsavar
WALK THE TALK EXPOLORING ARMENIAN STREET – AR. Durganand balsavar
LINES TO LENS BY TRIPLE O PIXEL STUDIO – Photography workshop
NIPPON PAINTS - Pain technology and surface preparation
SWAT – Model making and manual presentations
SEMINARS
thamini.d@caad.ac.in
ethamini125@gmail.com
SOFT SKILLS
Communication skills
PRIMARY EDUCATION : Shebha convent school
Primary Education | 2005 - 2007


OUTSIDE ARCHITECTURE - Ar. Akash Muralitharan
MICROSOFT OFFICE
LUMION
RHINO
ENSCAPE
VRAY
REVIT
SKETCHUP
AUTOCAD

6374398982

Teamwork and collaboration
No.4A solaiammankoil street , kodungaiyur , Chennai600118
Time management
Problem-solving
Professionalism
HOBBIES
Sketching | Social Networking | Wall art/painting | Collage designs | Roving | Beauty & makeup.

ARCHITECTURE AND CULTURE IN LENS OF TAMIZH FUTURISM – Ar. Adhavan sundaramurthy
CO-CREATING CIRCULAR CITIES – Ar. Bala Nagendran M
ARCHITECTURE AND URBAN DESIGN FOR COVID 19 CONDITIONS – Ar. William LAU
GOING BEYOND EFFICIENCY – THE ROLE OF ARCHITECTS – Ar. Kimmy El-Dash.
01 | 07
2002
|

TS CONTENTS MELODIC ENSEMBLE 01 National institute of design 02 TRANSCENDENT SANDS 03 ECSTASY EPANOUIR Conventional & conference hotel 04 VAGABOND Co-working & co-living center 05 MISCELLENOUS WORKING DRAWINGS & Parsis Crematorium
ECSTASY EPANOUIR 01

In the lap of luxury
PROJECT BRIEF: This is an convention and conference hotel project, rising 14 stories high in Injambakkam, ECR, designed to offer guests ample space and luxury accommodations for large events and meetings. The hotel's coastal location provides a picturesque setting for guests to enjoy. The project aims to create a seamless blend of luxury and aesthetics, offering a comfortable and visually appealing experience for the users
COMPREHENSIVE SITE STUDY
SITE LOCATION : Injambakam, east coast road, Chennai.
VIEW POINTS CLIMATE
SITE DETAILS
− Site area : 38500 sqm





− Open space ratio: 3850sqm (10%)
FORM DEVELOPMENT
Single mass occupying 50% of site
− Set back: 7m
− Front main road width : 30m

Splitting the block into 2 sections with a Sole Access Point




Dividing and raising the structure into 3 zones Private SemiPrivate
Creating a central open space allowing light & ventilation.

NOISE POLLUTION 01 02 03 04
Public

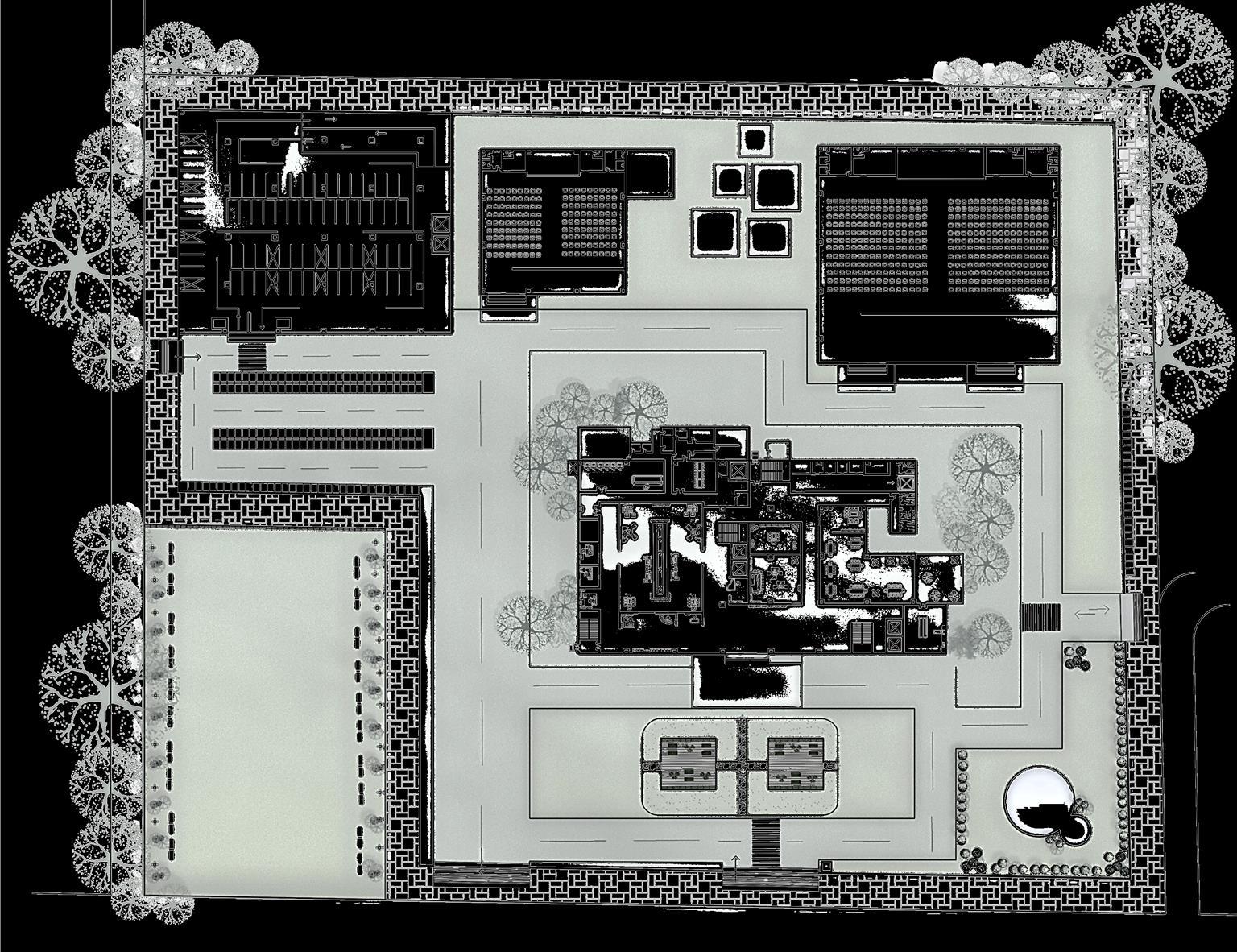





PLAN
SECTION - A SITE CUM GROUND FLOOR PLAN GROUND FLOOR
FIRST FLOOR PLAN
SECTION - B

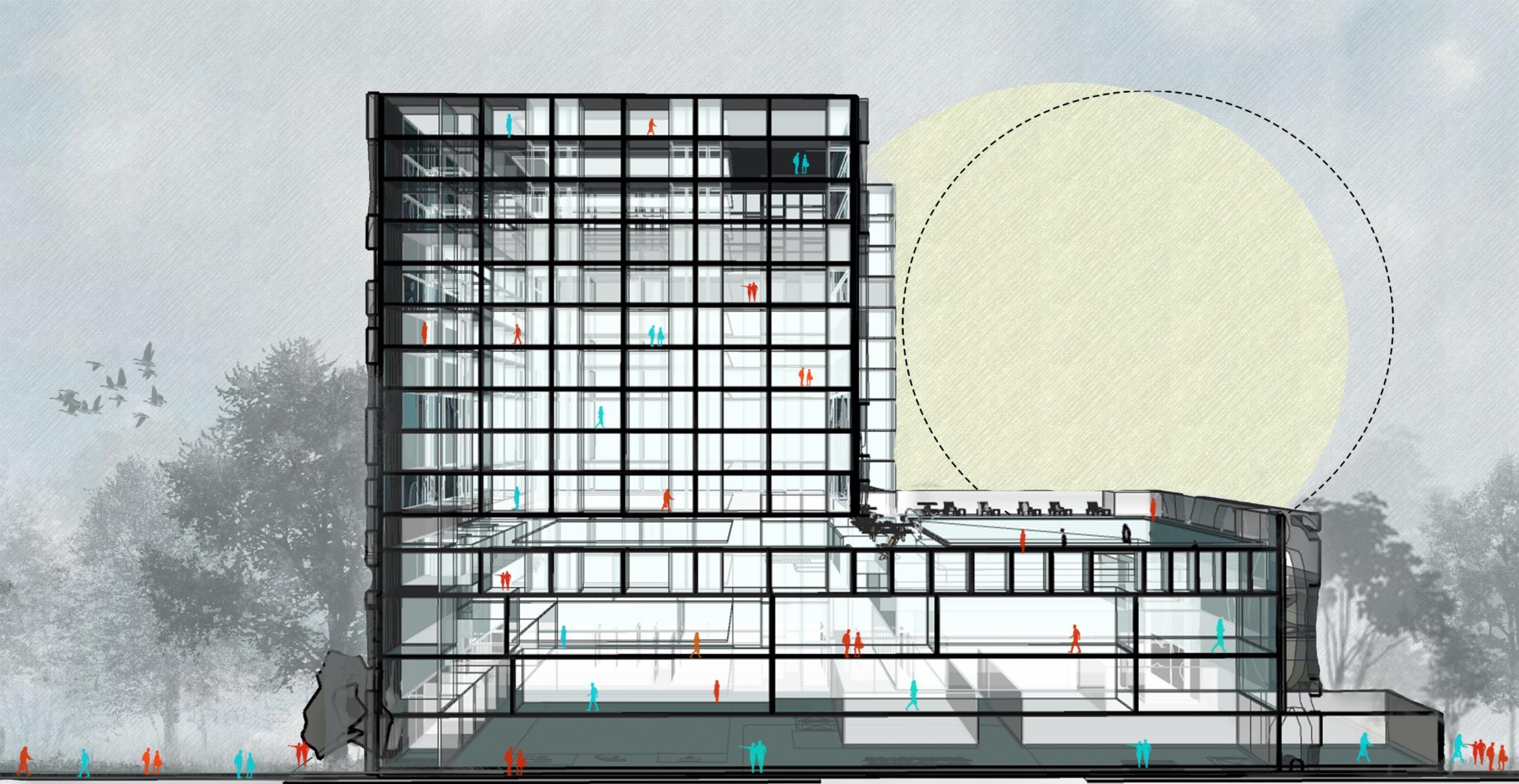







PERSPECTIVE SECTIONS & VIEWS
FAÇADE DETAIL
Sensors-nodes
SOLAR CONTROL GLASS DETAIL
OUTDOOR INDOOR
Solar control glass
FAÇADE CONCEPT

Facade structure

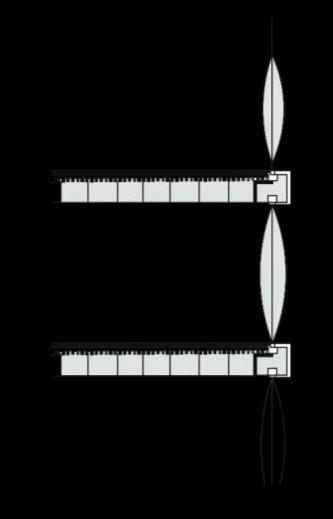
ETFE Plastic Pillows
Solar radiation
Solar Infrared
heat gain
ETFE FAÇADE- ETFE (Ethylene TetrafluoroEtilene) is a transparent plastic material designed to have a long durability for outdoor applications.
ETFE Outer layer
Middle layer
Inner layer

Air valves
Air supply
Voronoi shapes in facade architecture utilize irregular patterns to enhance visual appeal, create texture, and evoke a sense of organic beauty.

TYPICAL ROOMS FLOOR PLAN







Visible light
Solar Control coating
Typical room plans incorporating efficient space, optimal circulation, and harmonious integration of furniture and amenities for guest comfort.
Long – wave infrared
SOLAR CONTROL GLASS - featuring selective coatings, optimizes natural light while reducing solar heat gain, enhancing energy efficiency
Executive room 30sqm Grand room 35sqm Junior suite 45sqm Executive suite 55-85sqm Luxury suite 105sqm Presidential suite 145sqm
SINGLE BED-ROOM
Color palette
Executive room









Minimalistic gold and yellow tones, enriched by textures and materials, exuded elegant opulence, inviting guests to embrace refined warmth and tranquility.
Color palette
Neutral earth tones
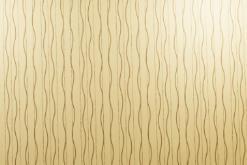







Material Board
The executive suite harmoniously blended earthy tones, textures, and reclaimed wood finishes, creating a tranquil space that embraced the beauty of the natural world, captivating guests with its serene ambiance.
BEDROOM + LIVING ROOM + KITCHEN
Material Board
Color palette
DOUBLE BED-ROOM

Opulent materials and a rich pinkish and burgundy color palette imbued the hotel room with luxurious elegance, creating a sumptuous haven of glamour and indulgence for guests.

Junior suite

Material Board






INTERIORS Executive suite
01 02
03
3 Bedrooms + Living room + Kitchen + Walking wardrobe





Opulent and grand, the presidential suite boasts three bedrooms, a kitchen, and a lavish walk-in wardrobe.
Presidential suite 03
FORECOURT


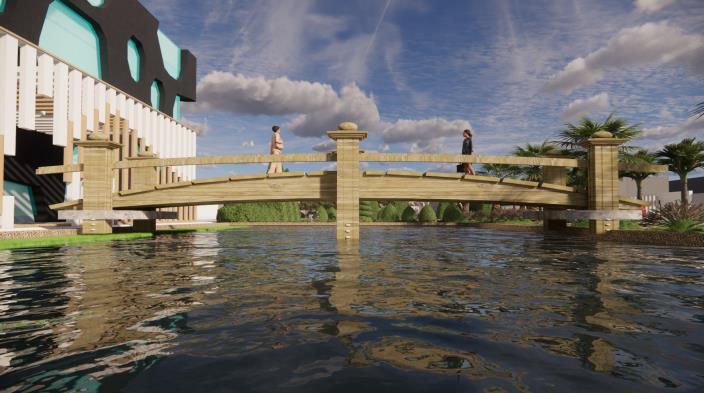

KITCHEN: The presidential suite kitchen gleams with beautifully furnished orange wood.

Material Board





BEDROOM-1 : The classic touch imbues the bedroom-1 with its white and light colors.


LIVING ROOM: The living room boasts luxurious, finely finished wood furnishings.

BEDROOM 2&3: One exuding elegant dark tones, while the other embraces a fresh light-colored theme.



INTERIORS
01 02 03
MELODIC ENSEMBLE
National Institute Of Design
PROJECT BRIEF: The NID campus in Taramani – Chennai is envisioned as an innovative hub for design education. Spanning across a sprawling area, it harmoniously integrates academic blocks, studios, recreation facilities, hostels, and outdoor spaces. The design prioritizes sustainability, functionality, and aesthetic appeal, providing a nurturing environment for students' creativity and collaboration.


SITE DETAILS
Site area : 40,000sqm





− Open space ratio: 4000sqm (10%)
LAWN VIEW
Enchanting vistas of open gardens, lawns, and meandering pathways await.
SITE LOCATION : Taramani ,Chennai
− Set back: 7m

− Front main road width : 30m

COMPREHENSIVE SITE STUDY
NOISE POLLUTION
VIEW POINTS CLIMATE
Thebuilding orientation should be placed such that the longer face of the buildings faces the predominant wind direction perpendicularly. In this case the building shall be oriented as shown below

02
FORM EVOLUTION
Creating a central open space allowing cross ventilation




Adding another block in cross direction Expansive blocks, central openness, ample light. Adding atrium to the mass
Projected mass by concept occupying the site
CONCEPT
MUSIC ARCHITECTURE


Harmoniously blending music and architecture into a captivating design concept.
III. MUSIC IN VISUAL Dynamic form levels difference create rhythmic arrangement in captivating concept.
II. MUSIC IN VISUAL – (TEXTURE)



Materials indicate dynamic form, evoking rhythmic architectural composition.
I. MUSIC IN VISUAL - The design of the form incorporates a rhythmic pattern, resembling the ebb and flow of music waves, creating a visually captivating and dynamic structure.

LEVEL DIFFERENCES
Sandwiched a coloured resin called PVB between panes of glass to create the building’s undulating, exterior.



PVB - Poly Vinyl Butyral
FAÇADE CONCEPT

Decreasing and increasing waves Derived form
MUSIC IN VISUAL - The building's façade adorned with randomly-patterned music keys embodies a design concept that merges music and architecture in a unique way.
02 03 04 05
01
FAÇADE
DESIGN
SITE CUM GROUND FLOOR PLAN



The National Institute of Design campus boasts an architectural ensemble and an harmonious ecosystem fostering creativity and growth.
SPACES:

HOSTEL BLOCK FLOOR PLAN

01 02 03 04 05 06 07 08 09 10 11 12 13
01 & 02 - Admin and academic 03- Workshops and library 04- Support acts 05- Amenities 06- Girls hostel 07- Boys hostel 08- Faculty stay 09- Canteen and seatings
10- Auditorium 11- Sports area 12- Exhibition 13 - Amphitheater
ACADEMIC BLOCK FLOOR PLAN SECTION-A
VIEWS
FOYER GARDEN



A verdant sanctuary welcoming guests with serenity and natural beauty.
MELODIC HAVEN

The enclosed wooden pergola stands as a harmonious sanctuary, adorned with a hierarchical music pattern structure. It invites visitors to immerse in the tranquil ambiance while experiencing the rhythm and flow of architectural composition.







INTERIOR VIEWS
VAGABOND
Co-space hub
PROJECT BRIEF: The co-space building in Anna Nagar, Chennai showcases a contemporary architectural style with a green-dominated exterior. It offers diverse workspaces, collaborative zones, breakout areas, and Co-living facilities. The design seamlessly blends sustainability, functionality, and aesthetics, fostering a vibrant environment where professionals thrive, connect, and innovate.

SITE DETAILS
− Site area : 3075 sqm





− Open space ratio: 307sqm (10%)

− Set back: 6m
Front main road width : 20m

COMPREHENSIVE SITE STUDY
SITE LOCATION : Shakthi Colony, Anna Nagar, Chennai
VIEW POINTS CLIMATE NOISE POLLUTION
FORM EVOLUTION

Including an additional unit in the perpendicular direction.
Blocking and stacking with angular blocks alternatively & adding angled rectangular block. +



Final streamlined structure


01 03
A rectangular block of mass covering the site. 02 03 04
Secluded tunnel seating arrangement
Revamped wall design concept
CONCEPT - VAGABOND

Integrated wall niche seating solution

Transformed tent seating/ conversation space concept
Elevated wall-mounted dining area design concept

Embodying the essence of a carefreewanderer , the design concept takes shape in a versatile and sharp and angled structure allowing the vagabond spirit to roam freely within an environment that effortlessly harmonizes with nature and fosters a sense of liberation and exploration.
FAÇADE CONCEPT





- The façade showcases a deliberate randomness based on concept, creating a dynamic composition that embraces freedom from rigid arrangements and allows for a sense of liberated expression and exploration.

SITE CUM GROUND FLOOR PLAN


SECTION -A

03 DESIGN DESIRABLES
01 02 04 05
Working space
Living space
-2


MATERIAL BOARD

Tempered glass




Porcelain cladding is a durable and aesthetically pleasing material used for facades, offering resistance to weather, fire, and stains.



The entrance garden welcomes visitors with lush exterior green walls and hanging greens on the facade, creating a vibrant and refreshing atmosphere that sets the tone for a tranquil experience.



Tempered glass has been preferred for front exterior of the structure due to its robustness, safety, and aesthetic appeal. Stone wall

PERSPECTIVE SECTION
FIRST FLOOR PLAN PERSPECTIVE SECTION -1
Wood wool
Procelaine cladding
VIEWS
NIGHT RENDERS

ENTRANCE WAY
Enchanting Pathways
The exterior glows with a mesmerizing ambient gold light, casting a warm and inviting aura that captivates onlookers.


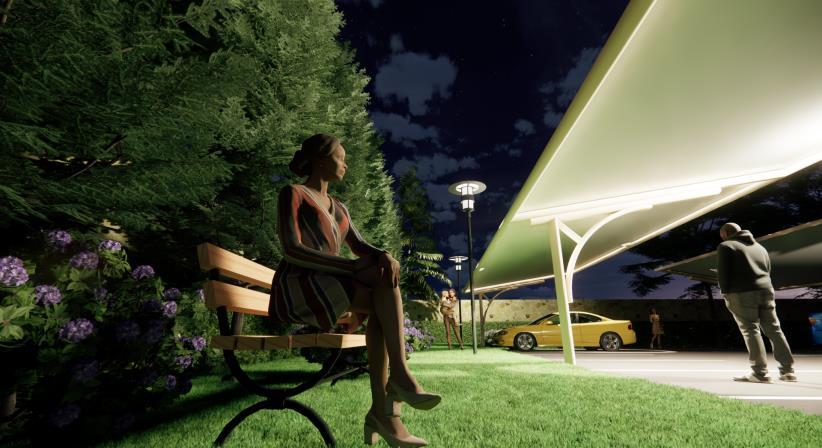


TRANSCENDENT SANDS
Parsis Crematorium
PROJECT BRIEF: The crematorium project in Kannamapet, Chennai is envisioned as a serene and inclusive space for the Parsis and other communities. With a nature-inspired texture finish material design, it harmoniously integrates functional facilities, tranquil surroundings, and sustainable elements to create a peaceful and respectful environment for mourning and remembrance.

SITE DETAILS
Site area : 34,00 sqm





− Open space ratio: 3400sqm (10%)
Set back: 10m
− Front main road width 19m

COMPREHENSIVE SITE STUDY
SITE LOCATION : Kannamapet ,Chennai
VIEW POINTS CLIMATE NOISE POLLUTION
FORM DEVELOPMENT
A rectangular mass occupying 50% of site




Splitting the mass into 2
Introducing “Tower of silence” in the central part
Adding elements for circulation flow

02
04
01 03 04
COMMUNITY : PARSIS
The Parsis, also known as Parsees, are followers of Zoroaster in India. Descendants of Persian Zoroastrians who migrated to escape persecution, they primarily reside in Mumbai and other nearby areas, as well as in Karachi (Pakistan) and Bengaluru (India). Although not a caste, they form a distinct and well-defined community. The term "Parsi" translates to "Persians," reflecting their Persian ancestry. Their presence in India has contributed to their unique cultural heritage and significant contributions in various fields.
DESIGN ELEMENTS
FLOWING SERENITY 1
The tranquil water within brings solace, inviting mourners to find peace in its harmonious flow.
TOWER OF SILENCE PARSIS DEATH RITUAL
Parsis, an Indian Zoroastrian community, practice distinctive death rituals. Deceased individuals are placed on a Tower of Silence, allowing nature and birds of prey to dispose of the remains. After purification, the remains are stored in an ossuary, honoring the cycle of life and nature.
ALTERNATIVE ADAPTION SOLUTION
Giving the body away to animals to feed on (especially vultures) is also considered an individual’s final act of charity.

CONCEPT
The higher realm epitomizes the essence of existence - LIFE
The fleeting path leads to eternal rest.
The lower realm signifies the end - DEATH

To address the decline of vultures, Introduction of specially designed crematoriums for their rituals. This solution emerged as vultures were no longer available to consume the dead, necessitating an alternative method for Parsi death rituals.
DIVINE PURITY
The pure white exudes purity, serenity, and divine essence, enveloping mourners in a sacred atmosphere of goodness and spirituality.
TOWER OF SILENCE


The upper realm embodies the finality, symbolized in black, as cremation embraces the transformative journey from life to eternity.
The lower realm symbolizes life, portrayed in white, offering peace and serenity to mourners as they enter its embrace.
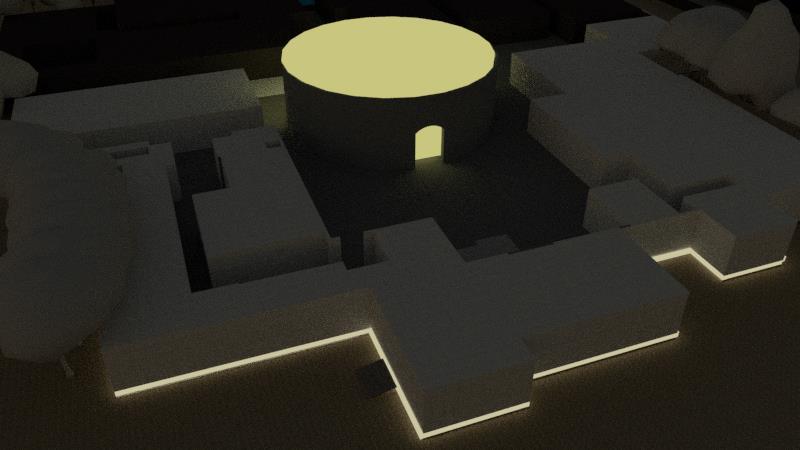

The Tower of Silence, a symbolic emblem, once embodied the Parsee tradition of offering their bodies to feed animals, particularly vultures. Today, its significance remains as the central element in the crematorium.


The incorporation of raw textures in the crematorium concept development adds depth, authenticity, and a profound connection to nature.





Hour glass concept
2
MATERIAL BOARD
White cladding
Brick
Dark grey stone wall
Seamless wood
Divine purity 2
Front white part
Central pathway
Tower of silence Tunnel point
Spaces tailored for Parsis and diverse communities alike.











SITE CUM GROUND FLOOR PLAN
-
01 – Enquiry and registration desk 02 - Waiting lobby 03- Admin 04- Services 05- Kitchen 06- Canteen 07- Store room 08- Ritual space- parsis 09- Ritual space - common
10- Fire temple 11- Parsis prayer hall 12- Body washing room - common 13 - Body washing room- common 14 - Body washing room- parsis 15 - Body washing room- parsis 16- Body preparation room- parsis 17 - Body preparation room- common 18 – Common waiting 1 2 3 4 5 6 7 8 9 8 10 11 12 13 14 14 15 15 16 16 17 17 18
SECTION
A SECTION - B
SPACES:
Patio garden VIEWS
FURNITURE DESIGN

Concrete Table
Project Description: A sleek and contemporary office table with a minimalistic design, featuring a concrete color paint finish. The table combines functionality and aesthetic appeal, providing a professional workspace that embraces modern design principles.
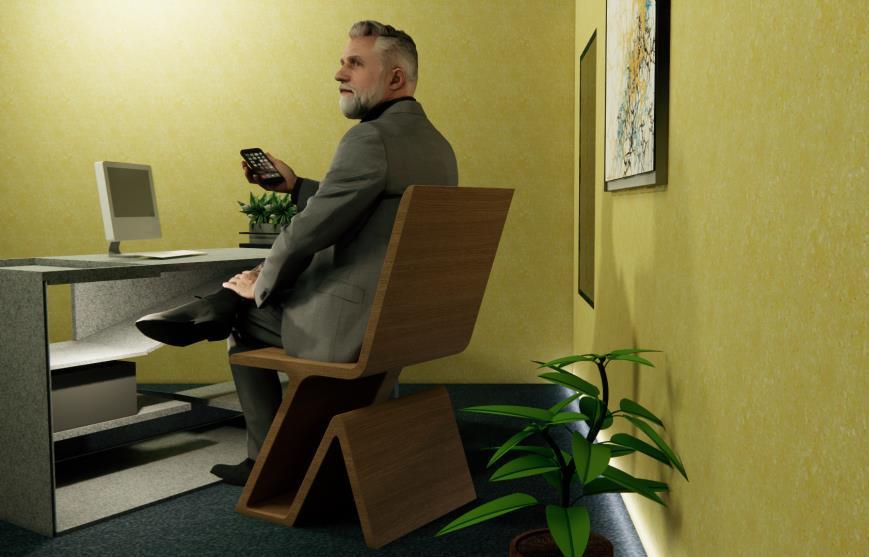


MISCELLENOUS

PRODUCT DESIGN
Concrete Pedestal
Project Description: A minimalist monochrome home pedestal with a modern touch, using concrete material. The pedestal complements the minimal theme, providing a stylish and functional display platform for art or decor items.



05
Inbuilt light setups
WORKING DRAWINGS

Refined academic working drawings
Crematorium ground floor plan





Convention and conference hotel ground floor pan
Sections of auditorium

Toilet plan and section detail
Kitchen plan and section detail
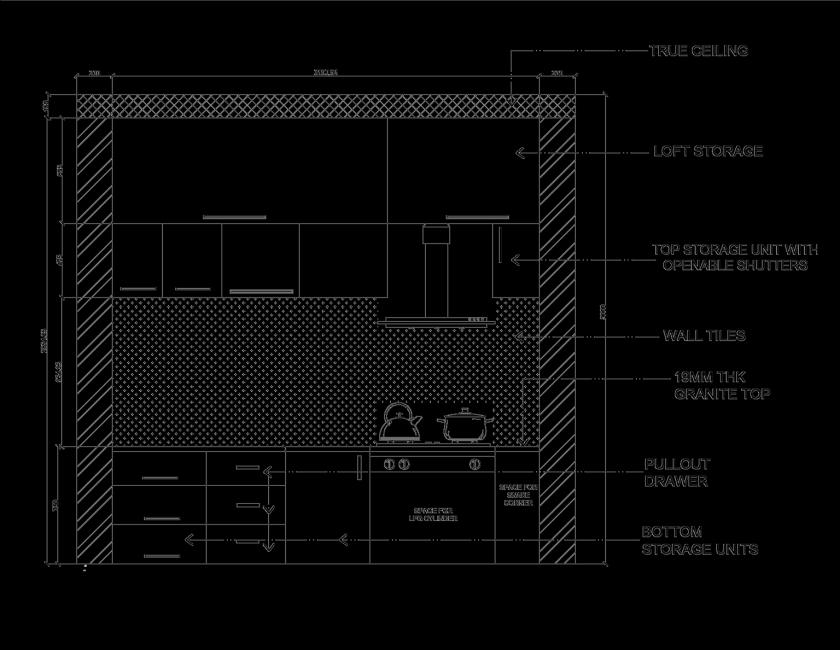

 NID (Hostel block floor plan)
NID (Hostel block floor plan)


Thamini.D thamini.d@caad.ac.in ethamini125@gmail.com 6374398982












































































































































































































 NID (Hostel block floor plan)
NID (Hostel block floor plan)