





Hello, I am a passionate architecture undergraduate dedicated to crafting spaces that foster deep emotional connections between people and their environments. I believe that good design is not just about aesthetics but rather a thoughtful approach to problem-solving that considers the needs and preferences of the people who will ultimately occupy the space. Through my work, I aim to transform everyday environments into holistic sanctuaries that enrich the human experience.




01 | 07 | 2002
ethamini125@gmail.com
6374398982
No-4, Third street, Ambika Nagar, MMC-post, kodungaiyur , Chennai600051
BACHELOR OF ARCHITECTURE :
Chennai Academy Of Architecture And Design | 2019-2024 .
HIGHER SECONDARY EDUCATION:
Velankanni Matriculation Higher Secondary School (ClassXII)
SECONDARY EDUCATION :
Doveton Matriculation Higher Secondary School | 2016-2017
(Class- X )
PRIMARY EDUCATION : Shebha convent school
Primary Education | 2005 - 20071
Communication skills
Teamwork & collaboration Time management Problem-solving Professionalism
TRANSPERANCE 16.O - COMPETITION Mixedusehybridstructure.
IDCS INDIA - IIID DESIGN CONFULENCE AND SHOWCASE 2022
URBAN DESIGN STUDIO 2023 - Ar.Durganandbalsavar
WALK THE TALK EXPOLORING ARMENIAN STREET – AR. Durganandbalsavar
LINES TO LENS BY TRIPLE O PIXEL STUDIO – Photography workshop
NIPPON PAINTS - Paintechnologyandsurfacepreparation
SWAT – Modelmakingandmanualpresentations
ADOBE INDESIGN
ADOBE PHOTOSHOP
MICROSOFT OFFICE

SEMINARS
OUTSIDE ARCHITECTURE - Ar.AkashMuralitharan
ARCHITECTURE AND CULTURE IN LENS OF TAMIZH FUTURISM –Ar.Adhavansundaramurthy
CO-CREATING CIRCULAR CITIES – Ar.BalaNagendranM
ARCHITECTURE AND URBAN DESIGN FOR COVID 19 CONDITIONS – Ar.WilliamLAU
GOING BEYOND EFFICIENCY – THE ROLE OF ARCHITECTS – Ar. KimmyEl-Dash.
CORE INTEREST
3d modelling
Rendering
Drafting and detailing
HOBBIES
Sketching | Social Networking | Wall art/painting | Collage designs | Roving .



ECSTASY EPANOUIR Conventional&Conferencehotel
THESIS 2024- SOCIAL ALCHEMYRejuvenatingUrbanwell-being 01 02
MELODIC ENSEMBLE NationalInstituteofDesign
VAGABOND Co-working&Co-livinghub
INTERNSHIP WORKS MAWIdesigns
MISCELLANEOUS WORKING DRAWINGS 03 04 05 06 07
(10thSEMESTER)
"Social Alchemy" transforms public spaces into well-being hubs, fostering connections and countering loneliness through relaxation, mindfulness, and social engagement It encourages physical activity and bridges generational gaps, creating a more connected, resilient society
Software used : Sketchup, Autocad, Photoshop, Enscape


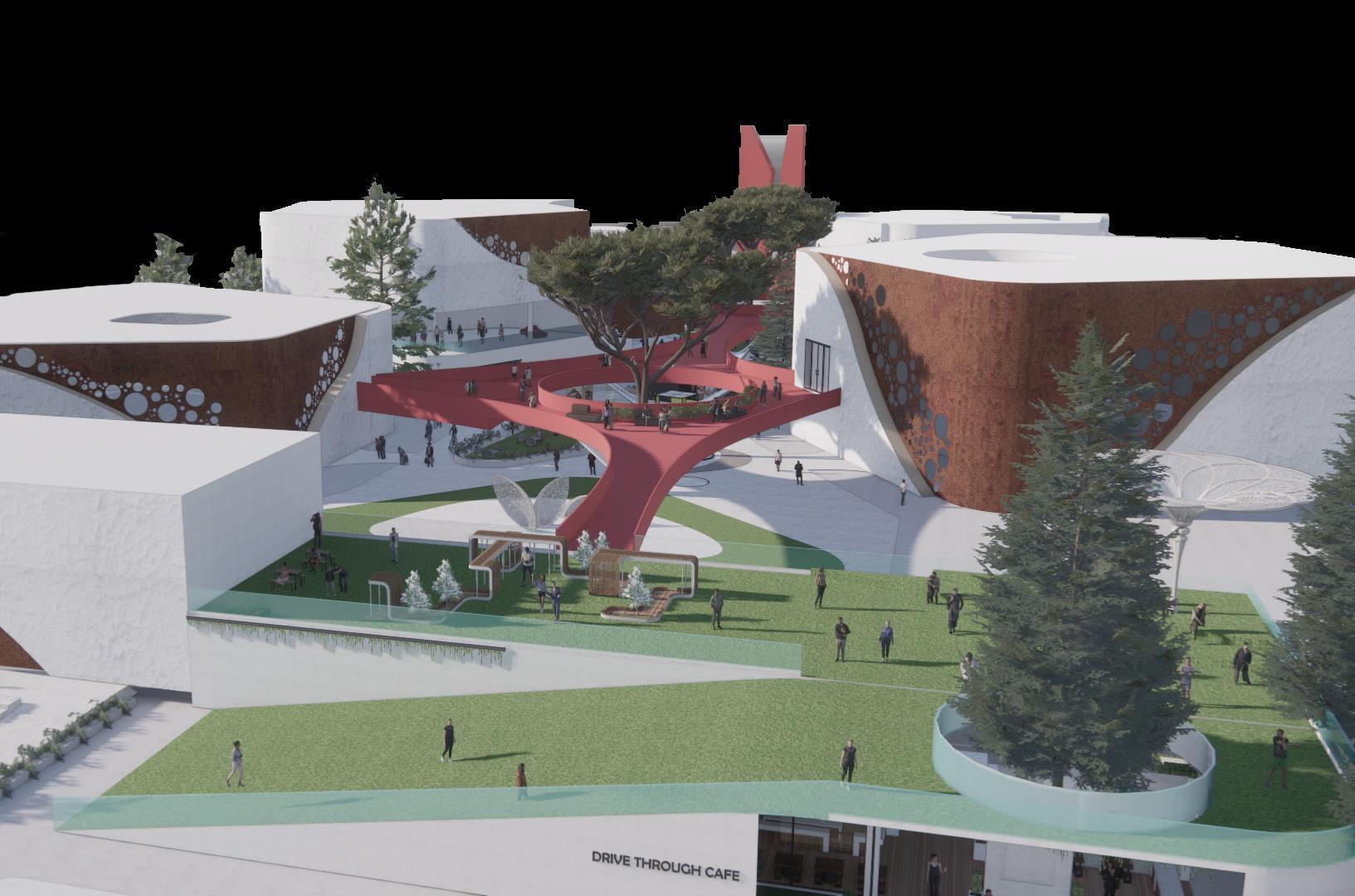

ALCHEMY : (A power than can change things) A change that addresses social issues for public/urban betterment
"In the post-pandemic era, rising social loneliness, exacerbated by digital dependence and urbanization, underscores the need to explore running routines as a transformative solution for revitalizing social wellness and community engagement.". This initiative aims to achieve public space into communal Wellbeing/ recreational or leisure centers, fostering holistic growth.
"Social Alchemy seeks to alleviate post-pandemic challenges by transforming public spaces into holistic well-being hubs, countering social loneliness and lifestyle disruptions for all age groups. "
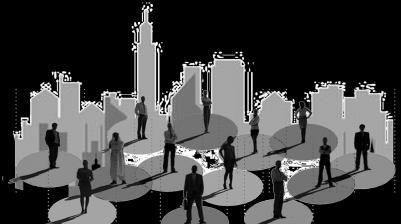
• Alleviate post-pandemic challenges by transforming public spaces into holistic well-being hubs.
• Counter social loneliness and lifestyle disruptions across all age groups.
• Address the isolated running trend as a route problem exacerbated by the pandemic's impact on lifestyle.
• Mitigate challenges including diminished interpersonal communication, limited exposure, and a decline in public empathy

1. Social Exchange: Connect
2. Public Interaction: Engage
3. Breakthrough Space: Transform
4. Public Realm: Community
5. Social Dimension: Integration
6. Post-pandemic Challenges: Resilience

SOCIAL ALCHEMY Rejuvenatingurbanwell-being

1. Socialization Issues: Connectivity
2. Mental Illness: Well-being
3. Public Landmark: Recognition
4. Public Awareness: Consciousness
5. Mundane Routines: Revitalization
6. Digital Reliance: Adaptation
7. Social Breakdown: Restoration.
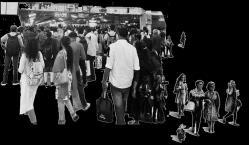

1. Employees: Workforce
2. Tourists: Visitors
3. Vendors: Merchants
4. Daily Routineers: Regulars
5. Students: Learners
6. Youths: Adolescents
7. Artists: Creatives
8. Adults & All Age Groups: Community.
"In our post-pandemic world, rising social loneliness, driven by digital reliance and urbanization, calls for urgent solutions. “
"This running lifestyle ultimately gives rise to a pervasive sense of social loneliness or a caged unhealthy lifestyle."

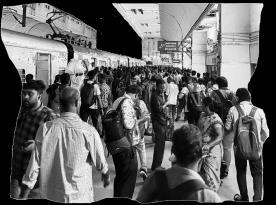
"Excessive online use diminishes real-life interactions, eroding the richness of personal experiences and connections profoundly."




Despite its physical nature, can contribute to both social isolation and loneliness if it hinders meaningful social interactions."
1. Collaborative Spaces: Synergy
2. Working Hubs: Productivity
3. Community Kitchen: Culinary
4. Social Activities: Engagement
5. Galleries: Creativity
6. Attractive Spots: Allure
7. Recreational Spaces Leisure
8. Communal Spaces: Unity
"Generation gap: Excessive online use exacerbates the decline in real-life interactions, affecting intergenerational understanding."


















Activities have been systematically classified based on existing public social lives, providing a comprehensive understanding of patterns and preferences within the surveyed population.





In today’s industrialized & technical era there is a need of certain Social gathering places which can also be titled as ‘Home away from home’ where it can be a platform for come, relax and socialize it can also achieved by different leisure & recreational activities.
Small survey were conducted among the general public, capturing insights into their daily routines based on factors such as employment, age, and identified user needs These provide a comprehensive understanding of user behavior and preferences

NAME:K.S.SreekalaPrasad
AGE:46yrs
Employment:Working(Accountant)
QUESTIONNAIRE: How frequently do you engage in outings?
Occasionally Weekdays Weekends Monthly Yearly
NEED : Community interaction space Outdoor workspace.

Culture/Art Society/ community Knowledge Entertainment




PlaceasaStage
PlacetoSocialize
PlaceofEntertainment
PlaceofCulture
Placeofknowledge
in Loneliness and social


CHENNAI"Chennai,ametropolitancity,hostsadynamicworkforce,including avibrantmixofmigrants,amiditsbustlingpopulation."


NAME:P.Anjali
AGE:22yrs
Employment:Student
QUESTIONNAIRE: How frequently do you engage in outings?
Weekends Monthly
Weekdays
NEED : Attractive socialize spots Semi-outdoor learning space

QUESTIONNAIRE: How frequently do you engage in outings? USER 3 – VENDOR (MALE)
NAME:A.Rajan
AGE:48yrs
Employment:Shopvendor
INFERENCE:Asperthecensustheliteratesare probably equalamonggendersothereishighchanceenhancing employmentopportunities.

Person in 03-01-2011.

INFERENCE:Thereportedincreaseinmigrantsovertheyearsreflectstheirpursuitof economicgrowthopportunities.
Occasionally Weekdays Weekends Monthly Yearly
NEED : Interactive gatherings, market space.
Post-pandemic design strategies
Reimagine public spaces for long-term social distancing.
• Find your tropical island
• Modular solution for outdoor retail
Post-pandemic, reduced social interactions and avoidance of large gatherings have mentally affected individuals, resulting in varied responses such as withdrawal from socializing for some and seeking solitary comfort for others -byByDr.Nicholaslong (LSE)article.

-byUniversityofMichigan Nationalpollonhealthyaging's
Rejuvenatingurbanwell-being
• Food court
• Organizing the street
-byBloombergcitylab design

NAME:R.Harikrishnan
AGE:62yrs
Employment:Non-worker
QUESTIONNAIRE: How frequently do you engage in outings?
NEED : Chatting space, Landscape park. Occasionally Weekends Monthly Yearly

INFERENCE:Asubstantialportionofthepopulationis employed,withahigherrepresentationofmalesin theprimaryworkforce.
RECREATIONAL + SOCIAL DEVELOPMENT CENTRE
PlaceasaStage
PlacetoSocialize
SPATIAL FRAMEWORK
PlaceofEntertainment
PlaceofCulture
Placeofknowledge
KUBE HOUSE OF CULTURE IN MOVEMENT -

Education,office,retail,cultural, auditorium,sports&wellbeing.


Placeofknowledge PlaceofCulture Placeof Entertainment
O·POWER CULTURE & ARTS CENTRE -

PHAENO SCIENCE CENTRE, EXHIBITION -
Recreationalinteractivearea:outdoorsports,child-friendly facilities,andleisureexperiences,artsandculturalcreative areacenteredonmultifunctionaltheaters,concerts,and communityculturalactivities.


:
The diverse landscape system of microclimates. The landscape system includes changing sounds, lights, and scents, and blends into the interior hill.


ARCHITECT: MVRDV ADEPT
PROGRAM TYPE : Cultural
CLIENT : Frederiksberg Municipality
AREA : 3200sqm
LOCATION : Frederiksberg Denmark
PROJECT YEAR : 2016
FLOORS : 3
SITE SURROUNDINGS :
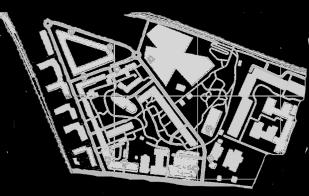


PlaceofEntertainment PlaceofCulture
PlacetoSocialize
Specialevents,exhibitions,laboratory, bistro,workshop,sciencetheater,shops attractallpeople.
Placeofknowledge
1. KU.BE HOUSE OF CULTURE IN MOVEMENT - Education,office,retail,cultural, auditorium,sports&wellbeing.
PlaceofEntertainment

PlaceasaStage
Placeofknowledge PlaceofCulture
ZONES- OUTER VOLUME:
Apparently simple from outside holds unexpected interior spaces.
The framed views from the façade makes the recreational activities visible from the exterior.
Ku.Be House of Culture in Movement is a unique project in Frederiksberg and Copenhagen, blendingsports,learning,andtheaterto enhance both physical and mental well-being Architects ADEPT and MVRDV designed this community space, prioritizing users' needs for improved quality of life and community building Since completion, Ku Be has become a central hub, encouraging health and connection for people of all ages and interests.





Flexibleinspatial organizationdueto varioustypesof furnitureused.
Physicalactivityarea havespacefor spectatorstoengage morepeople.
Diagonalplacement ofelementsinplan givesthespace dynamism&addsto theplayful charactersofspace.
Movablepartitionsgivestherequired privacyforthemeditationarea.




Openvolumesin-betweenaddsvisualconnectionofrecreationalactivitiesoneachfloor.



Translationof individualzonesinto thevolumeofsite, sixvolumesofeach uniqueprogramare harmoniously arrangedinthe peripheryofsite.



ZONES - INNER VOLUME
Thevoidspacebrings threefloorstogether& hencegivepossibilities toincludefunelements liketubeformovement &smallwindows createscuriosityto havealookatthings happeningintheplay zone.
Movementbetweenthe floorsisexploredin differentwayslike climbing,jumping& slidingwhichadds physicalrecreational activities.
MATERIALS PERFORMED:
Thecolorfulfloors&walls,acousticpanelsinceilings&warm woodenfloorsaregivenabaseofexposedconcrete.





INFERENCE: Ku.Be House of Culture in Movement vibrant space, fostering well-being through dynamicmovementstructuresinside an innovative inner volume, Externally, its deceptively simple facade unveils unexpected interior spaces, visible through framedviews,establishing a central hub for community healthandconnection.
ARCHITECT: Shenzhen Huahui Design
PROGRAM TYPE : Cultural & Recreational center
CLIENT : OCT South China Group
AREA : 3670 sqm
LOCATION : Shenzhen China
PROJECT YEAR : 2022
FLOORS : 3
- Recreationalinteractivearea:outdoorsports,child-friendlyfacilities,andleisureexperiences,artsandcultural creativeareacenteredonmultifunctionaltheaters,concerts,andcommunityculturalactivities.
PlaceofEntertainment PlacetoSocialize PlaceofCulture
The O·POWER Culture & Arts Centre is a former generator plant that was transformed into a community/ culturalcenter . The center is a "super-renewal"project led by landscape architects to create a more sustainable urban environment that integrates culture,art,andcommunity . The renovation aims to create a community publicspacefor residentsand tourists , and to activate the vitality of the surrounding cities.




CONCEPT:
The cultural center aims to rejuvenate the past for a vibrant future. Featuring the O space, a cylindrical structure inspired by oil tanks, it stands at the crossroads of city, nature, and communities, serving as a unifying hub for the OCT area.

RETENTION AND INTERVENTION BEFORE RENOVATION:
Based on the historical and future development value of this project, the design defines it as a future cultural leader in the art community of the Overseas Chinese Town area.
The O•POWER Culture & Arts Centre in Shenzhen, a former heavy oilpower generatorfor the OCT area, now repurposed due to urbandevelopment andenvironmentalpolicies , serves as a poignant cultural site documenting the city's rapid evolution.
SITE SURROUNDINGS
: CONTEXTUAL



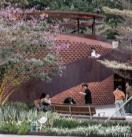






Commercial/Retail
SignatureOspace
Publicspace






Effectoflight&shadow



Parkredesignpreservestheme,color, andsitespiritwithinconstraints. Balancesenvironment,function, seamlesslyintegrateswithlandscape elements.
ZONES -OUTER





Southzone Northzone
Southforsports,northforculture. Powerplantrelics,chaoticlayout. Prioritizepublicspace,transparency, externalstaircasesforavibrant micro-urbanpark.

a.Thefirstfloorshrinks inwardtoforman elevatedpublicspace
b.Stainlesssteel canopyandindustrial relicstraces–chimney
d

c.Communityactivity
d.Zigzagramp


a.Foamaluminumwallandreserved mainstructureframe.
b.Powertheatreinterior

c.Theeffectoflightand shadowcreatedbythe obliquemembersofthe circularskylight.
d.Polysemousspace
e.Cranebeamsandexposed originalmainstructure.
INFERENCE: Architecturally deciphered, the O•POWER Culture & Arts Centre in Shenzhen breathes new life into a former heavy oil power generator. With its Ospace andartiststudios it ingeniously intertwines the essenceof the pastand the promise ofthefuture,serving as a dynamic hub at the intersection of city, nature, and communities in the Overseas Chinese Town area.
RECREATIONAL + SOCIAL DEVELOPMENT CENTRE
INDIAN MUSIC EXPERIENCE MUSEUM BANGALORE - Musicexperiencecenter,soundgardens,exhibitions, workshops,performingcenterandrecreationalcenter



SPATIAL FRAMEWORK : PlaceasaStage
PlaceofEntertainment PlacetoSocialize
PlacetoSocialize
PlaceofEntertainment
PlaceofCulture
Placeofknowledge
PlaceasaStage
BANGALORE INTERNATIONAL CENTER -Culturalactivities,literature,art,theater,architecture,music ,technologyHub.


PlaceofCulture
Enclosure design draws inspiration from classical music,translating rhythm,depth,pitch, volume,texture,and scaleinto a captivating experience.

DILLI HAAT -Craftstallssellingnative,utilitarianandethnicmarket,socialstage, events,festivalsofIndia.



1. INDIAN MUSIC EXPERIENCE MUSEUM , BANGALORE - Musicexperiencecenter,soundgardens,exhibitions,workshops,performing centerandrecreationalcenter
ARCHITECT: Architecture Paradigm Pvt Ltd.
PROGRAM TYPE Experiential Museum for Music
CLIENT The Brigade Group
AREA : 33150 sq. ft.
LOCATION : Bangalore
PROJECT YEAR : 2019
FLOORS : 4



PlaceofEntertainment PlacetoSocialize


PlaceasaStage
MATERIAL APPROACH :
The three drums are finished with black ‘leather’finished Granite on the ground floor, exposedconcreteon the first and second floors, and cladwithtimberon the third floor. The frameworkis in metal.












Designinspiredby Indianmusic;grid definesspaces; ExhibitAreawith8 galleries,instrument showcase,3minitheatres,and interactive installations.




a.Instrumentgallery
b."SamayChakra" enclosuredepicts thetimeorseason.



c.tributeandtreasuretrovea display.
d.Storiesthroughsongtimelessmelodiesthatevoke memories.
a.Music patternsonwall &compound walls
b.theSound GardenbyFoley Designs,inspired bySwaram , emergesasa musicalcocoon inthefrontyard.
c.Steelgrids signifiesnotes ZONES –INNER


e.Reachingout- sound evolution.
f.Songsofthepeople- various folkandtribalcommunitiesof India
INFERENCE: Indian music experience museum ingeniously combines a museum,music school,andculturalhubfrom the intensity of Indianmusic The enclosure design, mirroring classicalelements creates a captivating experience with a griddefiningspaces in the Exhibit Area. c Doubleskinwallwithinsulation Skylights Energycourt forday lightingGreenroof Centrifugal
INTERNATIONAL CENTER - Culturalactivities,literature,art,theater,architecture,music,technologyHub.
ARCHITECT: Hundred hands, Bangalore
PROGRAM TYPE : Culture, public space
CLIENT : Bangalore international center trust.
AREA: 4420 sqm
LOCATION : Domlur, Bangalore
PROJECT YEAR : 2019
FLOORS : 3
CONTEXTUAL :
This center keeps the art & cultural recreation of the city alive, The multiplicity of functions at one place is evident here which supports the contextual recreational habits of the city which improves the existingnotion ofrecreation.
As the center was rooted by its idea to initiate the dialogues amongst people in the filed of culture & arts.
SITE SURROUNDINGS :

:


PlaceofEntertainment
PlaceofCulture
PlaceasaStage
The Bangalore International Centre (BIC) is a neutral, non-profit, member and donor-supported public institution founded to enhance dialogue and foster ideas acrosscultures,religions,regions, societies,andeconomies . The program exposes the citizens to new fields & makes them conscious of the culturalactivities,this also serves as recreationalculturalhub.









Volumetric placement creating interconnectivity between different levels
Doublevolume
Junctionsofpublicgathering
Intermediatespacesthatlinkthe
Functionalspace
Placement of activities & their inter connections












CONCEPT :
This program seamlessly blends various functions, representing dynamic values and contemporary aesthetics.The building hosts cultural events and welcomes intellectuals from diverse fields.


Performingplaces Learningplaces Publicplaces Privateevents places
Maincirculationarea thatactsaspublic spaces

INITIAL APPROACHES:


Architect'sinitialsketchesproposealargeopenpublicspaceand demarcating elevatedpublicspaceforincreasedstreetvisibility.
ZONES OUTER


Shadowcreatedfromthefront facadeintheentrancefoyer.
INNER

` 2.


Assemblyofspaces,
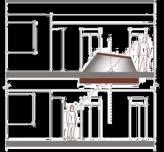

Repetitive columns forma rhythmin the façade.


a.Organicshapedartintheformof hangingsculpture




b.Interconnectivitybetweenthe floorsisachievedbytheplayof volumes.
c.Red&brownusedasan impactfulcolorthemewith undulatedplanes.
d.Restaurantceilinghaveacoustic fabricpanels. e.Oculusconnectingthefloorofthe center. f.splitlevelrecreation
INFERENCE: Bangalore International Center is a contemporary publicspace emphasizing arts,culture,andrecreation , showcasing sustainability and local materials.Volumetricplayenhances interactivity, creating a go-to destination.
3. DILLI HAAT -Craftstallssellingnative,utilitarianandethnicmarket,socialstage,events,festivalsofIndia.
ARCHITECT: Archohm Architects
PROGRAM TYPE : Tourism , culture forum.
CLIENT : Delhi Tourism and Transportation Development Corporation.
AREA : 16000 sqm
LOCATION : Janakpuri, New Delhi
PROJECT YEAR 2014
FLOORS : Ground floor
PlacetoSocialize
PlaceofCulture
PlaceasaStage
Dilli Haat is a conversation between the past and present while acknowledging traditions and adapting contemporization , This was the underlying layer that bonded the overall program of formaland informalshopsto sell crafts and celebrateculture . All these have their own identity to attractpeoplenot from their own neighborhood, but from the city at large.
CONCEPT : Dynamic cultural complex with indoor/outdoor venues, thematicbaskets and versatile spaces, harmonizing a range of cultural and recreationalactivities..
Amphitheater Shops
Dilli Haat Janakpuri, Delhi Tourism's third installment, this new venue showcases the country'scraftand culturaltradition , and is an open air shopper's paradise which is a one stopdestinationfor art, craft, music and food lovers. It is perfect to capture the country'sessencein one frame with the colorful stalls and expansive space.
SITE SURROUNDINGS :

BLUE AND GREEN SPACES : CONTEXTUAL :


COMPONENTS OF HAAT (PROGRAM) Entry Parking & pedestri anentry Park Food court
This was the underlying layer that bonded the overall program of formal and informal shops to sell craft












c.Floweringamphitheater temperaturecontrol d.streetsculptureson wallwithbamboo screening.
ZONES INNER
Two-story buildings designed as giant bamboo baskets, featuring rooftop canopies for outdoor activities.

A state-of-the-art auditorium under the amphitheater that can hold large music concerts for about 800 peoples. Play of levels



c.Exposedconcrete ceilingfornatural lighting



d.Astate-of-the-art auditorium
a.Insidethelarge canopies

e.Naturalstonemasonry formalshops
b.pavedalliesforinformal shops.
INFERENCE: Dilli Haat Janakpuri harmoniously merges traditionandmodernity , featuring craftstallsand more in a vibrant West Delhi marketplace that celebrates culture. The design integrates bamboo, indigenous stones, and steel canopies, creating a visually harmoniousaesthetic

Spaces vary from equal to dominant built area based on site and amenities, context & concepts








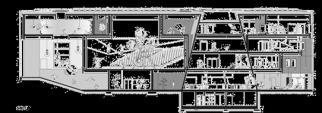












































Various spatial techniques are prominently integrated, including dynamic lighting methods , doubleheight configurations, zoning divisions, and innovative form developments .
Adapting zoning techniques for spatial programs based on users, amenities,andspatialconcepts
There is a higher percentage of public spaces compared to private ones, indicating a prevalence of areas accessible to the public rather than limited to private use
Circulations are either major or time-based, predominately major circulation pathways intersecting through public spaces.
Spaces such as auditoriums, cafes, workshops, exhibition galleries, and recreational areas are repeated for fostering connectivity & social development through public spaces
Cores
include

COGNITIVE:
The term cognitive refers to the mental processes involved in knowing, learning, and understanding things also it is a field of study deals with humanperception. It is concerned with conscious intellectual activity such as thinking, reasoning, or remembering.
COGNITIVE TRIANGLE THEORY RELATES TO EMOTIONAL CONNECTIONS :
Thoughts-triggers
CBT Triangle

Behavior –towardsspace

Emotions - evokes
According to the theory the triangle shows the interconnections that occur when a situation triggers thoughts which then impact our emotions and behaviors
Situation triggers thoughts which then evoke our emotions and behaviors towards space hits different.
EMOTIONS EVOKED THROUGH SIGNAGE COLORS & MATERIALS :
Security , stability , reliability
Colors Materials

Calm, Peacefulness, Serenity
Colors Materials

Excitement Energy , Activity
Colors Materials

Comfort , Coziness , Familiarity
Colors Materials


The selection of colors and materials in signage strongly influences people'semotionsand perceptions Aligning these choices with the intended emotional response enhances the effectiveness and engagement of the signage
An integrated understanding of sensory & emotional body.
VISUAL (visuality)
SENSORY (bodily senses& movement)
EMOTIONAL (feeling,memory (individual& social engagement)

How does architecture affect emotions?
Architecture can trigger emotions and affect our experience of real-time situations . Emoti ons
SPATIAL EXPERIENCE FOR EMOTIONAL CONNECTIONS :



Emotional connection Environmental elements
Body Experience
ENVIRONMENTAL ELEMENTS :
MORPHOLOGICAL FACTOR : (Form&patterns)
SENSUAL FACTOR (Materialconnection)
INFLUENTIAL FACTOR :
DESIGN VARIABLES




Prospect-refuge
#1 CEILING HEIGHT
High ceilings inspire freedom, low ceilings calm

ENVIRONMENTAL ELEMENTS
• Morphological factor
• Sensual factor
• Influentialfactors
BODY:
• Movements
• Senses













EXPERIENCE PALLET
Selected emotional states that will depict peoples mindset and need.
CASE STUDY COMPARATIVE ANALYSIS
Volume, scale , rhythm order proportion , contrast .
Texture, light, shadow, color, temperature, sound, smell
Cultural symbolism, local/social issue
Prospect-refuge: preference for natural and built environments, which offer visual control.
#2 COMPLEXITY
Natural light reduces hospital stays Color temperature and illuminance are interrelated with comfort
#4 COLOUR & ILLUMINATION





Vegetation reduces stress and anxiety, Attention restoration theory.
#3 PRESENCE OF VEGETATION
CASE STUDY-1 : Peter Zumthor’s Bruder Klaus Chapel , Germany
TYPE: Chapel
INTENT: Movement ; SENSES: Smell , tactility
MATERIALITY : Light water concrete, woods & fire
EMOTION: Spiritual inspiration Meditation


CASE STUDY-2 : Peter Zumthor’s Serpentine Pavilion , UK
TYPE: Pavilion
INTENT: Movements SENSES: smell, hearing, tactility
MATERIALITY Plants, flowers, black wall, light
EMOTION: Meditation , Relaxation

CASE STUDY-3 : Kengo Kuma’s Sensing Space , UK
TYPE: Installation
SENSES: Smell
MATERIALITY : Aromas, wood strips
EMOTION: Socially shared memory

















PASSENGERS EMPLOYEES DRIVERS ELDERS ONFIELD WORKERS LOCAL COMMUNITIES
USERS BASED ON AGE GROUP




STUDENTS VENDORS YOUTHS RESIDENTS (COMMUNITY MEMBERS)
AGE GROUP FACTORS ACCORDING TO THE SITE :



USERS BASED ON OCCUPATION



Age group of 30-45(employment age) are high Age group of 20-25/30 (Youth & employment age) are high
Age group of 50-60(Early elder age) are intermediate.
FACTORS ACCORDING TO THE SITE : IT are predominately high.
College and school students are also predominately high.
Retail workers are intermediate compare to these.




















Drivers(high)
Vendors
Passenger(high)
Students
Employees(high)
Residence/ community people
Vendors
Passenger(high)
Students
Localcommunities (high)
Vendors(high)
Residence/ communitypeople
Youths
On–fieldworkers
Local communities
Youths(high)
Employees(high)
Elders
Residence/ communitypeople
Students(high)
RELATIONSHIP BETWEEN USER AND FUNCTIONS
















Employees(high)
Youths(high)
Localcommunities (high)
Students
Employees(high)
Drivers
Passengers(high)
Vendors
Localcommunities
General spaces that specified age groups attracts:




Majoractivities:





Working Interacting Learning Shopping Playing
USERS NEED VARIATIONS
Predominateuserneeds:
























USEREXPERIENCEMAPPING
Focused spaces for specified users :
STUDENTS–(10-15age)
DESIREDLOCATION -Library,Playground
Distractedmindset
Either way

COL Garden/P. Forest Community pavilion Playzone Distractions Happeningactiveenvironment Multipleemotions (curiosity,excitement,craziness)
General/admin Parking Endelement
Library


Main(primary)road Secondaryroad CMBTlocalBusstop CMBTmetro Two way





YOUTH –(20-30age)
DESIREDLOCATION–Workshop,workspace
Controlledmindset
Amphitheater Market/ food

Eith er way EMPLOYEE–(30-50age)
DESIREDLOCATION–Theater,work space
Controlled/stressedmindset
Either way


General/admin Parking Workshop
General/admin Parking
Garden/P. Forest COL End element Galleries Entertainment (curiosity,excitement,craziness)
Tranquil Intermediateactiveenvironment Emotions-Silent,peace
COL Meditation pod,gardens (curiosity,excitement,craziness)
Amphitheater Market/food
Work space
Garden/P. Forest Endelement Theater Work space
Tranquil Intermediateactiveenvironment Emotions-Silent,peace
MORNING :6.00AM–10.00AM AFTERNOON : 10.00AM–4.00PM NIGHT-1 :4.00PM–10.00PM
Busesarehigh Lorriesarehigh Cars,busesarehigh
NIGHT-2 :10.00PM – 3.00AM
Lorriesarehigh
The rise in traffic congestion in primary roads which is entrance of the site is high, also having with you turn breaksetc
Eve&Night: 5.00PM–10.00PM Heavy Moderate Smooth ISSUES: SOLUTION E1 E x
TRAFFIC DENSITY Morning: 8.00AM–10.00AM Afternoon: 12.00PM–3.00PM
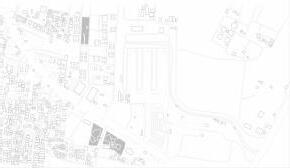




"Social Alchemy" transforms public spaces into holistic wellbeing hubs, countering social loneliness by fostering connections The project integrates running paths to encourage physical activity and spontaneous social interactions. It addresses the overreliance on digital technologies, bridging generational gaps and enhancing real-life connections. With amenities promoting relaxation, mindfulness, and social engagement, it supports mental and emotional well-being. Ultimately, "Social Alchemy" aims to create a more connected and resilient society by reimagining public spaces as vibrant social wellness hubs.
PROJECT LOCATION : Koyembedu , Chennai
TOTAL SITE AREA : 13 Acres (52,600 sqm)
CONCEPT / SPECIAL STUDY: Cognitive emotions: experience between space and people.











Thedevelopmentremainsconsistentbutvariesinorientationacrossallblocks.
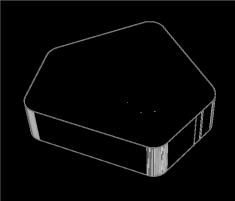


A unifying pedestrian bridge added for unity & interconnectivity.

Bridge creating a calm, monotonous path above, contrasting with a lively, engaging space below.
CONCEPTUAL FRAMEWORK
Interconnectionbetweenthestories
“An important thing that helps to improve a situationorprovideananswertoaproblem”
In a monotonous constraint routine a breakthrough point where people can experience themselves.
MONOTONY
CONSTRAINT STRAIGHT BOX
INTER CONNECTIVITY
CORE THEME (Story-1)
SOCIAL ALCHEMY
MONOTONOUS / RELENTLESS

FORM CONCEPT


TRANSITION
SOCIALIZE
TRANQUIL PASS ON BREAK

Scattered blocks (migrantpeople)
Monotonous straight pathway (breaking through interactivities)
Linear block act as a coverage (capital point as CHENNAI)
BREAK-THROUGH
EMOTIONS/EXPERIENCE
Flow&movement (connection) BREAK THROUGH
EXPERIENCE BETWEEN SPACE & PEOPLE (Emotionalstates)
CORE EMOTION (Concept/story-2)
MAJORCONNECTION
Emotions
Space
TRANQUIL/BREAK
Bustling Tranquil
S.
LAYER-1CANOPY
SEASONS
1. Indian Laurel Ficus microcarpa Shade tree, ornamental use, air purification, bonsai cultivation 15-30 m 10-15 m Evergreen; it can bear fruit throughout the year, though it has peak fruiting periods
2. Jamun tree Syzygium cumini Fruit production, medicinal uses, shade tree, ornamental use 10-30 m 0-15 m Fruits typically ripen from June to August
3. Pongamia Pongamia pinnata Biofuel production, soil improvement (nitrogen fixation), shade tree, medicinal uses 15-25 m 10-15 m Flowers typically bloom from April to July
4. Jackfruit tree Artocarpus heterophyllus Fruit production, timber, shade tree 8-25 m 5-10 m Fruits typically ripen from March to June
LAYER-2SHRUBS
1. Strawberry Fragaria × ananassa Fruit production, ornamental use, ground cover.
m
2. Amarnath Amaranthus spp Edible leaves and seeds, ornamental use, traditional medicine, grain production 1-2 m
Thetransition
m Typically bears fruit from late spring to early summer
m Grows best in warm seasons, typically harvested in summer to early autumn
BENEATH – active interactionzone
SOCIAL ALCHEMY
Rejuvenatingurbanwell-being

People

The red bridge (act as connectivity among each blocks)

3. Malabar spinach Basella alba Edible leaves, ornamental use, medicinal uses Vines can grow up to 10 meters when support ed 10.5-1 m Grows best in warm seasons; typically from late spring to early autumn.
4. Broccoli Brassica oleracea var. italica Edible vegetable, nutritional value, ornamental use in edible landscaping.
LAYER-3ROOT CROPS
1. Carrot Daucus carota subsp. sativus Edible root vegetable, high in beta-carotene, used in culinary dishes.

ABOVE BRIDGE –peaceful connectivity zone
People&place interconnection
CORE IDEA
2. Beetroot Beta vulgaris Used for its edible roots and greens and as a natural dye.
Cabbage Brassica oleracea var. capitata Known for its dense-leaved heads.
m 0.3-0.6 m Cool-season crop; typically grown in spring and fall.
Spring and Fall
From spring to fall (July to April).
1. CEILING HEIGHT :

Senseofwow
Relaxation,compact ,cozyeffects
2. PRESENCE OF VEGETATION –Lushgreenwalls,Indoor gardens,rooftopterrace.Reducesstress,anxiety increases“Biophilicconnection”.

Rooftopgardens connectionbetween visitorandnature
Parklikeseatingwith hiddennooks creates – senseof “exploration& discovery”
3. ILLUMINATION–Dynamiclightingsystem&Naturaldaylight patterns.

4. COLOR THEORY–Dynamiclightingsystem&Naturaldaylight patterns.
Colourful window/frames

Sunlight+colour Light+illuminance
5. TEXTURE & MATERIAL CONTRAST–Varyingmaterialsfor different spaces. 6. SCALE & PROPORTION
Darkcolours –Comfortcozy
LightcoloursCalm,serene, peace


SOCIAL ALCHEMY

7. SPATIAL ENCLOSURE & OPENNESS

Openness
Enclosure




THRESHOLD & TRANSITION Senseof surprise

SYMBOLS & ICONOGRAPHY
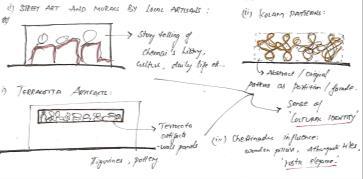
ENVIRONMENTAL RESPONSIVENESS & ADAPTIVE COMFORT :
2 Naturalventilation Shading

INTERACTIVE ELEMENTS & PLAYFULNESS:
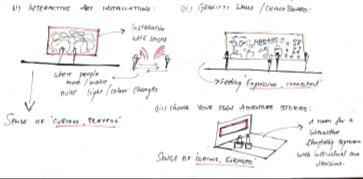
EMOTIONAL SAFETY & SECURITY:

CALM AMD ACTIVE ZONES :

Senseof socialization
Clarity between choices 18. PROSPECT REFUGE :

Canbedoneininteriortooby levelslayering(mezzanine)
19. SOLID & VOIDS : Minimaleffect– Eitherinoutdoororindoor

TheDesignAttributessheetoutlineskeyelementssuchas lighting,spatialenclosure,andsensorythresholds, focusingonhowthesefactorsinfluenceemotional experiencesbetweenspacesandpeople.Itservesasa guidetocreatingenvironmentsthatpromotewell-being andconnectivity.



















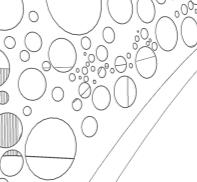

In "Social Alchemy," the Red Bridge serves as a central wayfinding element, guiding movement through the transformed public space. Below the bridge lies a dynamic pathway filled with interactive diversions, fostering engagement and spontaneous connections. In contrast, the bridge itself offers a calm, silent passage, providing a moment of tranquility amid the vibrancy. This dual experience enriches the journey, balancing interaction with peaceful reflection.
Corten steel facades offer a unique rusted appearance provides a warm, natural look that changes over time, adding character to buildings with exceptional durability and low maintenance. It create a striking, modern look that blends well with natural surroundings.

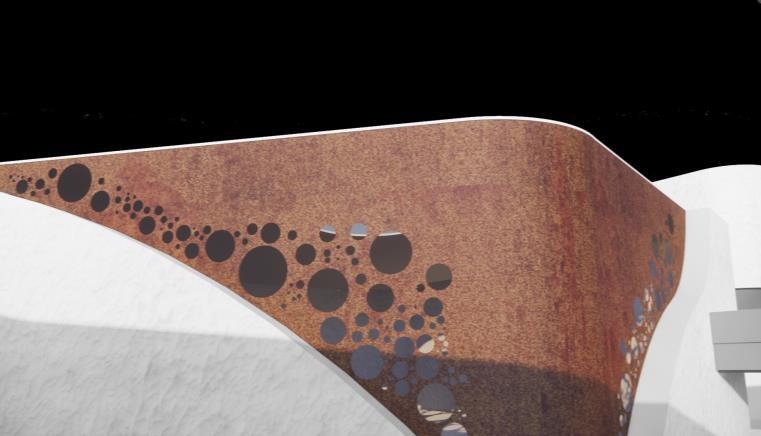



ATTRIBUTES USED IN SITE LEVEL
ATTRIBUTE USED - CALM AND ACTIVE ZONE TRANSITION : “Claritybetween choices”
Belowthebridgegives‘Sense ofsocialization” Where thebridgegives some monotonous silent calm long way

8 ATTRIBUTE USED - WAYFINDING ELEMENTS & LANDMARKS : “Engagingsensation&attractiveness”
“THE RED” dominant Key in directing movement
“PAUSE POINT”: Alandmark thatsparkscuriositythat drivespeopleandfeatures interactiveactivities."



PERSPECTIVE











































































I. THEME: Light experience
Challengesof Chennaiandtheir recovery
II. THEME: Sound experience
Musicgallery
III. THEME: Colour experience
Fashiongallery
IV. THEME: Movement experience
Timegallery (howtimeevolvein ahumanlife throughemotions, physical,mental, etc.)
V. THEME: Texture experience
Foodgallery
VI. Digital art gallery






























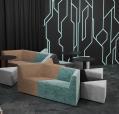









THEATRE BLOCK
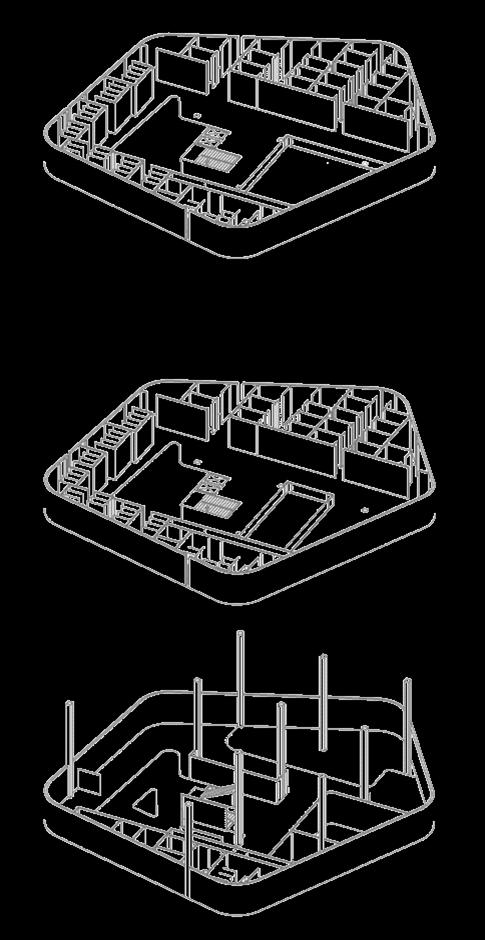
TRAVELOGUE & RETIRING STAYS BLOCK





MOOD BOARD Woodenclassywarmstyle

I. ADMIN BLOCK
(ceiling,floorplane)
1
Ceiling height
Scale & proportion (entrance big ramp)
Spatial enclosure (enclose and openness)
Mystery duality , discovery points
EMOTIONS: (Whimsy,wonder, creative,Discover)
II. ENTERTAINMENT BLOCK
Levels and heights
I. ADMIN BLOCK
Color psychology: Bold colors. 1
(Interior,ceiling, floorplane)
Visual depth – Leveled layering of spaces
Scale & proportion: courtyard at another level.
EMOTIONS:Energetic,fun,artistic, Adventurous
III. FOOD & STALL BLOCK
(Interior,ceiling, floorplane)
I. ADMIN BLOCK
Visual connect – multiple levels mezzanine
Texture & material contrast attribute
EMOTIONS:Senseofrawness,Tactile sensation
IV. SPORTS BLOCK
(Interior,ceiling,floor plane)
I. ADMIN BLOCK
Lighting technique in ceiling –Dappled ceiling effect – bark/leaf pattern - indoor connection between nature and serenity.
Levels n layering’s
Heights views
Color theory interior effects
Material contrast- LED ,Sleek materials
EMOTIONS:Grasping,attractive, whimsy,playful,joyful
V. CALM BLOCK
(Interior,ceiling,floor plane)
I. ADMIN BLOCK
Minimal design strategies interior Levels n layering’s
Lighting techniques
Raw earthy textures – feeling of imperfection
EMOTIONS:Calm,dreamy,whimsy
I. ADMIN BLOCK ` VI. TRAVELOGUE BLOCK
(Interior,ceiling, floorplane) 4
Prospect refuge Colour psychology 7 18
Spatial enclosure (enclose and openness)
EMOTIONS:Privacy,sociability, senseofprotected
VII. GALLERY BLOCK
(Interior,ceiling,floor plane)
I. ADMIN BLOCK
Interior style – white and black – sleek modern elegant style
i. Light experience- challenges
ii. Sound experience – music
iii. Color experience- fashion
v. Texture experience – food 1
iv. Movement experience – time
EMOTIONS:Hope,Serenity,Creativity, Nostalgia,Curiosity, Intrigue
` VIII. THEATER BLOCK
(Interior,ceiling,floor plane)
i. Interior style – wooden classy warm
I. ADMIN BLOCK
ii. Wavy paneling
iii. Ceiling – layering of wooden
EMOTIONS:Warm,grandness,classy




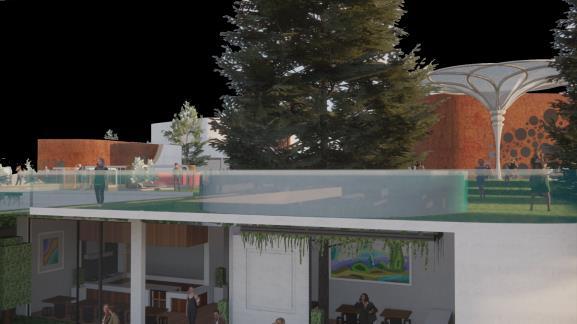




The elongated entrance ramp introduces a contrasting scale, enhancing visual depth. II. The bridge adds interconnection and a unite grasping element.
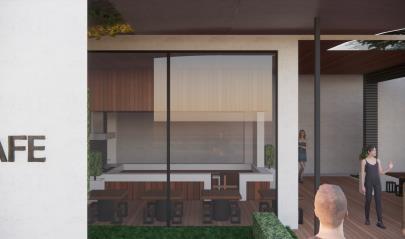




The dappled effect of the façade creates a sense of awe and dynamism for viewers. The façade features dual surface textures, one smooth and one rough, enhancing tactile sensation.


CALM BLOCK – WABI SABI




Natural materials
Imperfection
Asymmetry
Natural colors
Handcrafted items




BLOCK – SOUND GALLERY



GALLERY BLOCK – LIGHT GALLERY



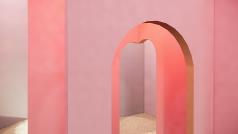





ENTERTAINMENT BLOCK – RECEPTION (Bohemianstyle)






Conventional&Conferencehotel
(6thSEMESTER)
This 14-story convention and conference hotel in Injambakkam, ECR, offers spacious luxury accommodations for large events and meetings Its coastal location provides a picturesque setting, blending luxury and aesthetics for a comfortable and visually appealing guest experience.
Software used : Sketchup, Autocad, Photoshop, Enscape.



This 14-story convention and conference hotel in Injambakkam, ECR, offers spacious luxury accommodations for large events and meetings. Its coastal location provides a picturesque setting, blending luxury and aesthetics for a comfortable and visually appealing guest experience.




Injambakam, east coast road, Chennai.








Voronoi shapes in facade architecture utilize irregular patterns to enhance visual appeal, create texture, and evoke a sense of organic beauty.
FAÇADE- ETFE (Ethylene TetrafluoroEtilene) is a transparent plastic material designed to have a long durability for outdoor applications.



PERSPECTIVE SECTIONS & VIEWS














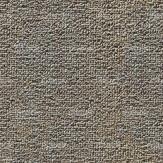



MaterialBoard





Bedroom+livingroom+kitchen





Singlebed-room





Minimalistic gold and yellow tones, enriched by textures and materials, exuded elegant opulence, inviting guests to embrace refined warmth and tranquility (Warmcolortones)

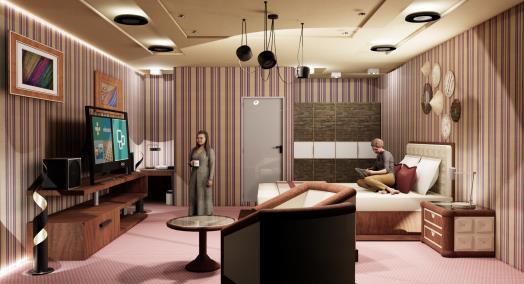







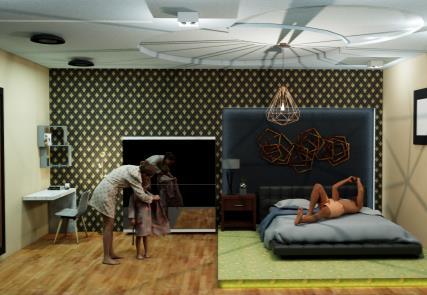





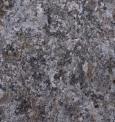











(7thSEMESTER)
The NID campus in Taramani – Chennai is envisioned as an innovative hub for design education Spanning across a sprawling area, it harmoniously integrates academic blocks, studios, recreation facilities, hostels, and outdoor spaces. The design prioritizes sustainability, functionality, and aesthetic appeal, providing a nurturing environment for students' creativity and collaboration.
Software used : Sketchup, Autocad, Photoshop, Enscape.


SKETCHUP | ENSCAPE
Creating a central open space allowing cross ventilation


MUSIC ARCHITECTURE
Harmoniously blending music and architecture into a captivating design concept.
I. MUSIC IN VISUAL - The design features rhythmic patterns mimicking music waves, creating a visually dynamic structure.


Adding another block in cross direction

III. MUSIC IN VISUAL
Expansive blocks, central openness, ample light.

Dynamic form levels create a captivating rhythmic arrangement.

Leveldifferences

Injambakam, on Chennai's East Coast Road, offers a serene coastal setting ideal for a conventional hotel, combining beachside tranquility with easy city access. Its prime location ensures an appealing stay for both business and leisure travelers.

SITE LOCATION : Taramani ,Chennai

Adding atrium to the mass

II. MUSIC IN VISUAL – (TEXTURE)

Materials indicate dynamic form, evoking rhythmic architectural composition.
Colored PVB resin sandwiched between glass planes. PVB-polyvinylbutyral
FAÇADE CONCEPT
MUSIC IN VISUAL - The building's façade adorned with randomly-patterned music keys embodies a design concept that merges music and architecture in a unique way.

SITE DETAILS
Site area : 40,000sqm
Open space ratio: 4000sqm (10%)
Set back: 7m
Front main road width : 30m
COMPREHENSIVE SITE STUDY



The building should be oriented with its longer face perpendicular to the predominant wind direction.


The National Institute of Design campus boasts an architectural ensemble and an harmonious ecosystem fostering creativity and growth.







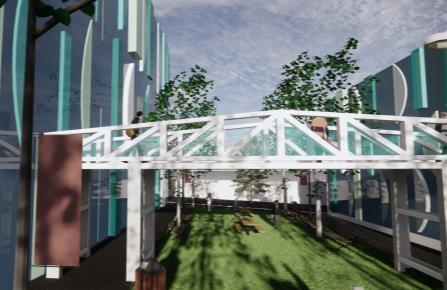






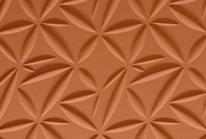







Tapestry: Unveiling the Visual Language of Architecture through Material Texture"
The design's dominant material texture creates a rich and varied visual language, offering a captivating architectural experience.






A verdant sanctuary welcoming guests with serenity and natural beauty.

The enclosed wooden pergola stands as a harmonious sanctuary, adorned with a hierarchical music pattern structure It invites visitors to immerse in the tranquil ambiance while experiencing the rhythm and flow of architectural composition.

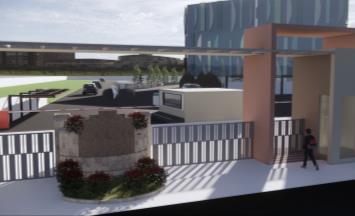

(5thSEMESTER)
The co-space building in Anna Nagar, Chennai showcases a contemporary architectural style with a green-dominated exterior. It offers diverse workspaces, collaborative zones, breakout areas, and Co-living facilities. The design seamlessly blends sustainability, functionality, and aesthetics, fostering a vibrant environment where professionals thrive, connect, and innovate.
Software used : Sketchup, Autocad, Photoshop, Enscape.








Embodying the essence of a carefreewanderer , the design concept takes shape in a versatile and sharp and angled structure allowing the vagabond spirit to roam freely within an environment that effortlessly harmonizes with nature and fosters a sense of liberation and exploration.
FAÇADE CONCEPT - The facade features intentional randomness for a dynamic, expressive composition. It embraces freedom from rigid arrangements.


Shakthi Colony, Anna Nagar, Chennai, is ideal for a co-space hub due to its central urban location and excellent connectivity to diverse amenities.
Site area : 3075 sqm
Open space ratio: 307sqm (10%)
COMPREHENSIVE SITE STUDY

Set back: 6m Front












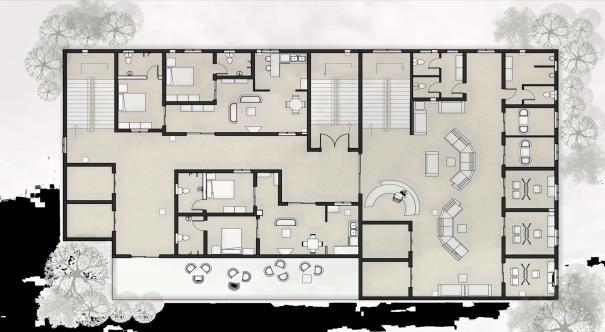







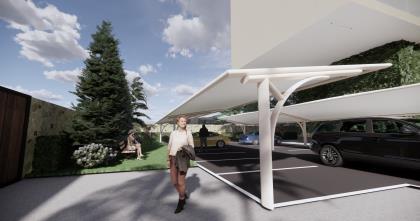







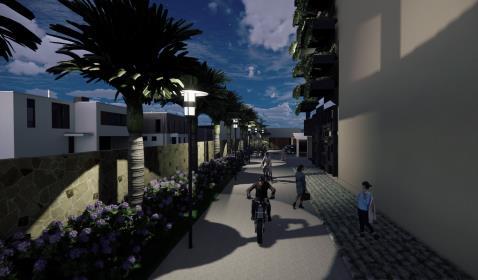
(9thSEMESTER)
MAWI Design in Chennai,TamilNadu specializes in architectural, interior, and landscape design. Our passionate team humanizes spaces, creating joy and wellbeing. We emphasize mindful living and holistic wellbeing through conscious design exploration. Our values of integrity, empathy, inclusivity, transparency, and happiness guide us. We co-create with clients to design inspired, diverse, and creative spaces.
PRINCIPLE ARCHITECT : Ar. Malli Saravanan






























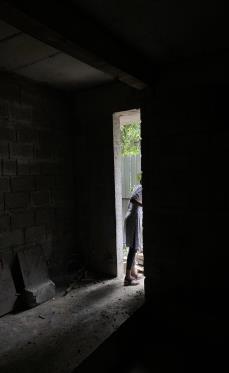
Architecture and graphic skills to show the efficiency of work and software knowledge in various parts , Highlighting versatility and proficiency across various disciplines.











Furnituredesign (Sketchup,enscape)





Architecture collage illustrations -Ugthesis (Photoshop,ppt)














Comprehensive & selective working drawings showcasing precision and clarity.


Conventionandconferencehotelgroundfloorpan







https://www.linkedin.com/in/thamini-