
O L I O T H A K S H A N Y A . R 2 0 1 9 - 2 0 2 4 A R C H I T E C T U R E
P O R T F
D E S I G N I S N O T M A K I N G
B E A U T Y , B E A U T Y E M E R G E S
F R O M S E L E C T I O N , A F F I N I T I E S , I N T E G R A T I O N , L O V E .
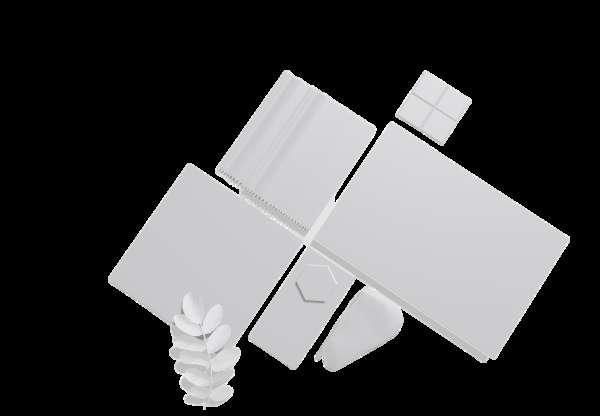
As an architect, I combine creativity and accuracy to design aesthetic functional spaces where people can live, work, and engage I like collaborating with others and meeting new people. I find pleasure in researching new emerging technologies for representing and generating design concepts.

Edustar
Completed - Mar 2019
Percentage - 87%
Thiagarajar
Year of Passing - May 2024
CGPA - 8 33* (Sem 08)
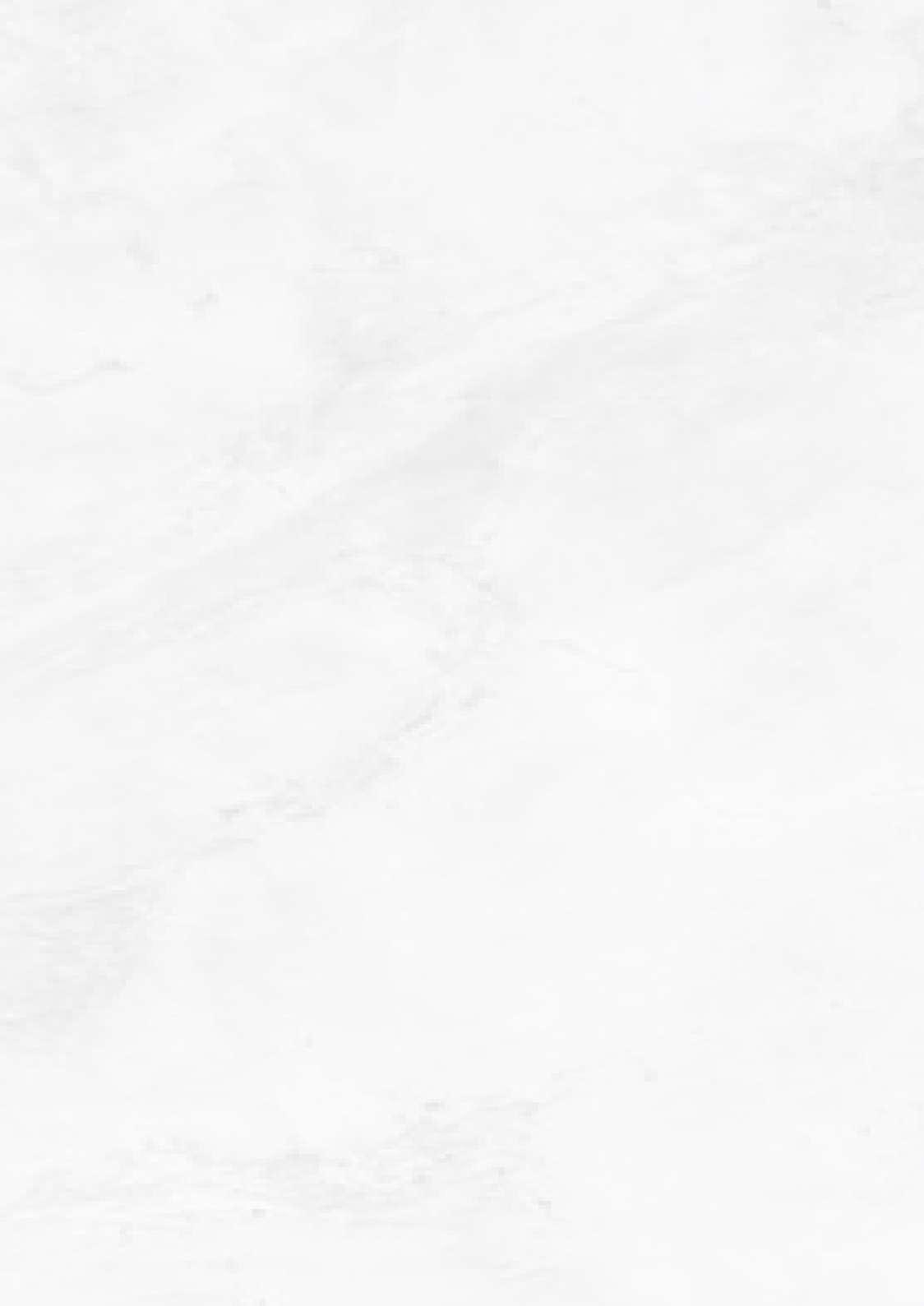
AutoCAD
Sketchup
Revit
Photoshop
3D Render
Rhino
3Ds Max
E D U C A T I O N S K I L L S Workshops
T H A K S H A N Y A . R A R C H I T E C T A C H I E V E M E N T S C O N T A C T 20, Chidambaram Nagar, SatturTamilNnadu -
Exhibitions
626203
thakshanya14@gmail com
School
of Architecture
Address 8680950663 Phone
Mail High
Bachelor
International School
College of Engineering, Madurai
June 2022 2020 Interior design of a Conference Hall NASA - ANDC trophy participation Oct 2021 Velux Daylight Visualizer Workshop Nov 2022 Online Thesis Workshop Aug 2023 Sheet Presentation Workshop - Online 2021 NASA - LIK trophy participation 2021 NASA - HUDCO trophy coordinator Dec 2022 Archresources - Endemic Farm 2022 Attended NASA Convention 2019,2022 Attended NITT symposium 2023 Dissertation Sheets Expo Oct 2022 Chithram Art Exhibition, Kovilpatti Perfection
Hard Working
L A N G U A G E S English Tamil Hindi Competitions
Organizing
Creativity
0 1
M O O D B O A R D S
I n t e r i o r D e s i g n
0 2
D I S S E R T A T I O N S t u d y o f S p a t i a l E f f e c t i v e n e s s

0 3
C O M P E T I T I O N S H U D C O s h e e t s
0 4 R E S O R T S & R E S T A U R A N T
0 5
N O V A N O O K A p a r t m e n t D e s i g n
0 6
M E D S T A R C E N T R E T e r t i a r y H o s p i t a l
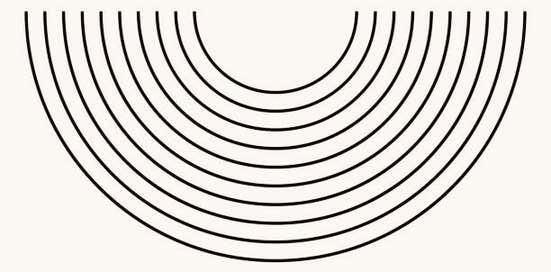
A Y L I G H T S I M U L A T I O N
s i s i n B e d r o o m 1 0
I S C E L L A
E O U S
O R K I N G D R A W I N G
H A L L O F C U L T U R E C u l t u r a l C e n t r e 0 7 V A N D I Y U R U r b a n D e s i g n 0 8 0 9 D
A n a l y
M
N
1 1 W
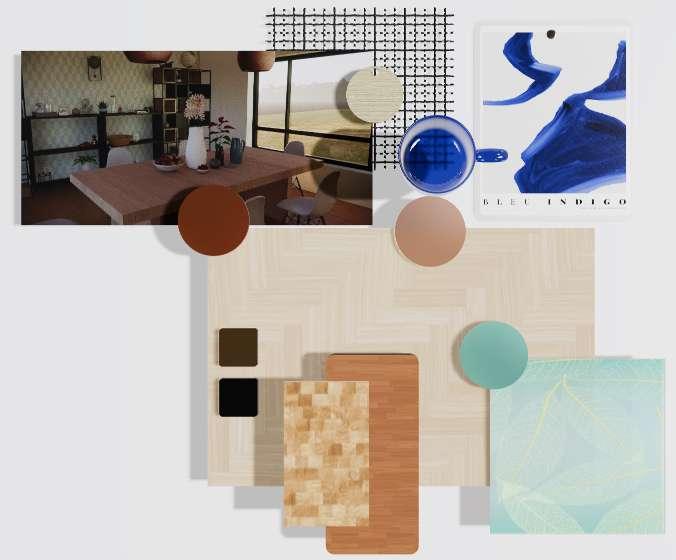

D i n i n g 01

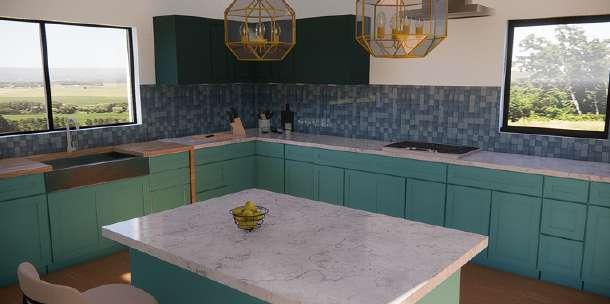

- K i t c h e n
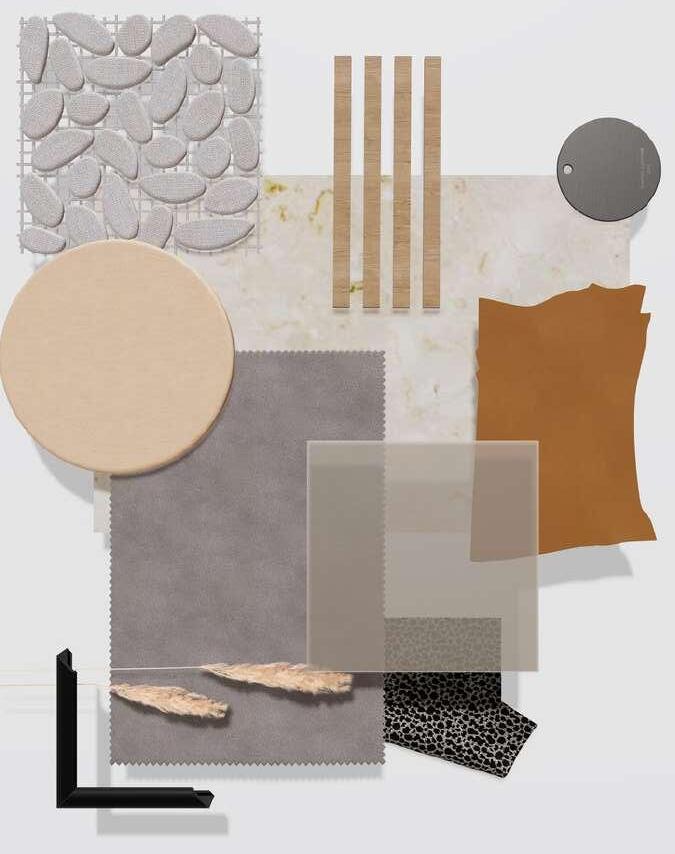
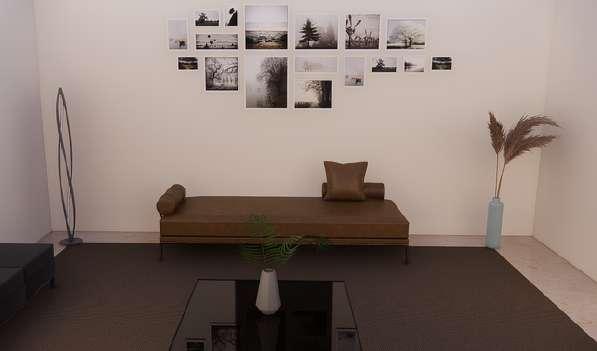
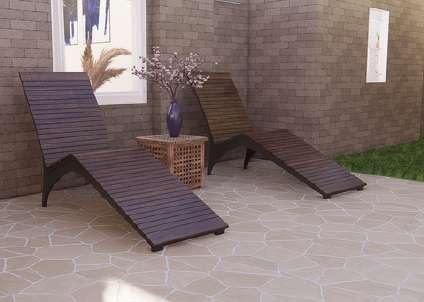

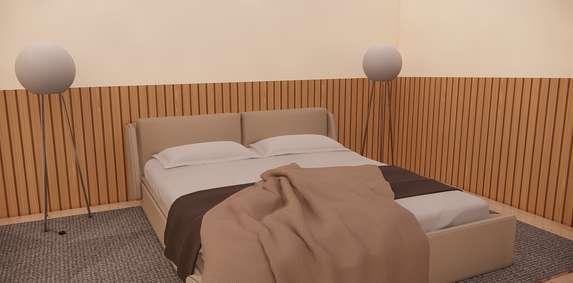
B e d r o o m

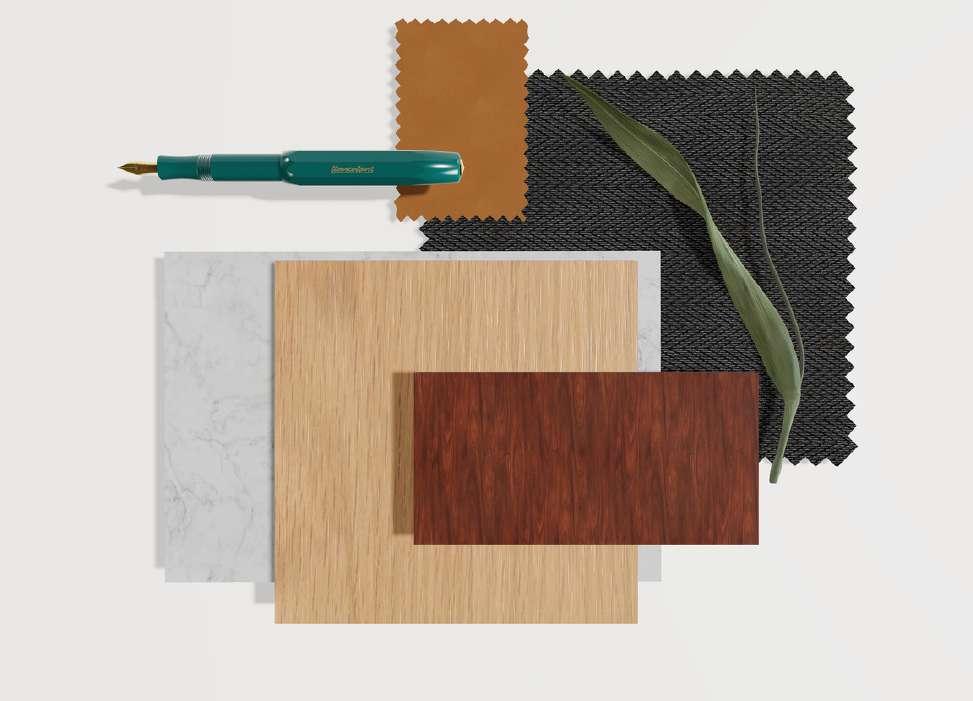
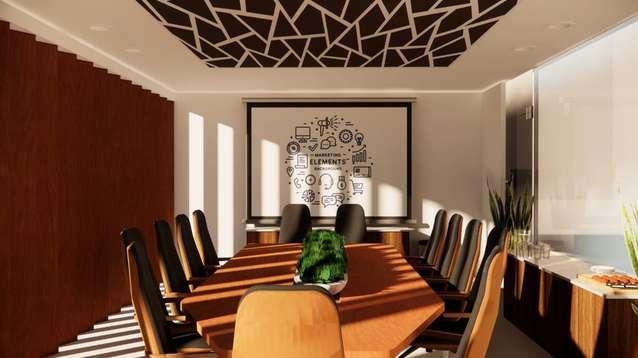
C o n f e r e n c e H a l l
Courtyard Design

Concept- Tranquility
The idea of spatial tranquility comes in to provide an enhanced mental well being and productivity benefits, especially in an educational institution.
L a n d s c a p e M o o d b o a r d
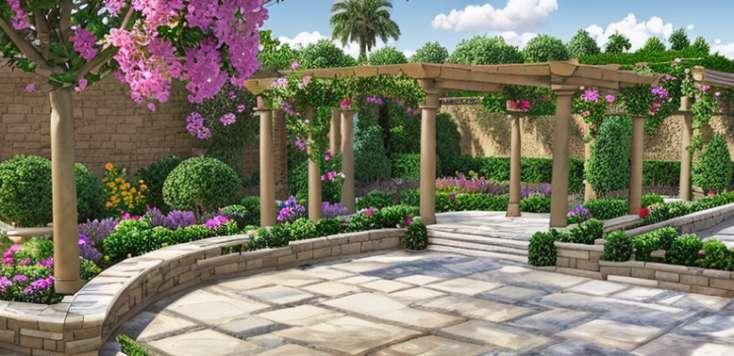
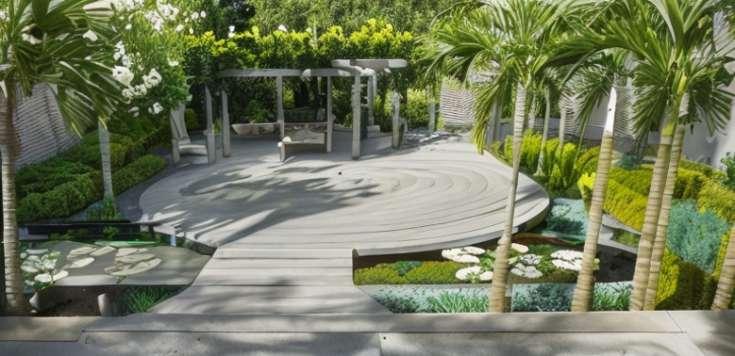

D I S S E R T A T I O N
Study of spatial effectiveness through VR
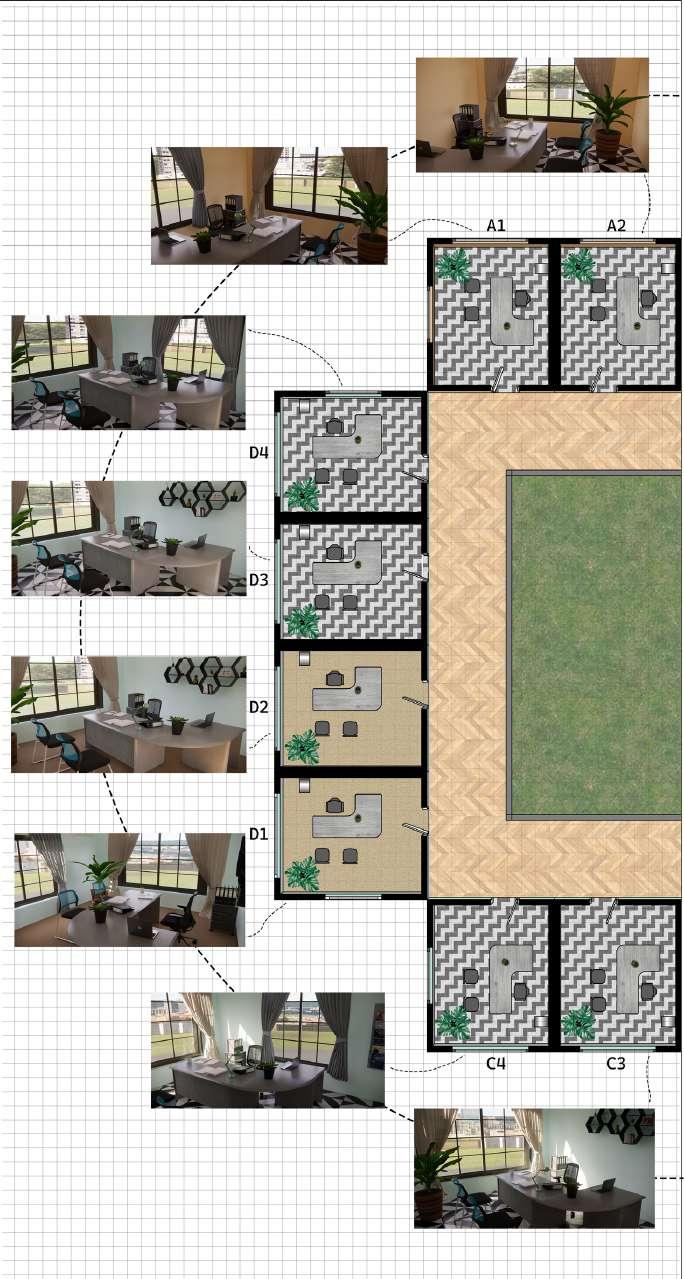
Virtual reality has grown in popularity in architectural psychology because of its ability to provide immersive experiences that can provide insights into how physical spaces affect behavior and cognition.
The focus is to evaluate and comprehend the effectiveness of virtual reality as a spatial effectiveness of spaces with regard to color, ceiling height, amount of natural lighting and floor texture. Interviewing and collecting experience from volunteers is required to determine which criteria perform the best in terms of perceived visually out of 16 design alternatives. This is accomplished by running a survey on what they prefer.
The model is of an office space on a building's eighth storey. Visualisations of the office room's interior were included in the VR simulation.
02
Inference
Of the 40 volunteers, the majority have chosen rooms A1, A4, C1, and C4 -claimed that the low ceiling in the virtual world made them feel a little claustrophobic. And a small percentage of them chose A3, B4, and D4 .
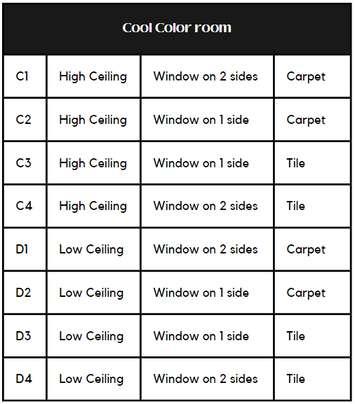
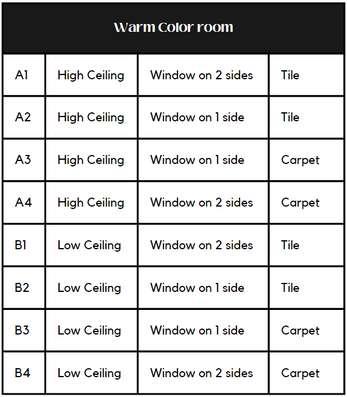

Conclusion
The majority of people (52%) preferred cool-toned rooms and claimed that doing so made them feel more at ease in the workplace.
36% of the volunteers preferred the warm coloured spaces because they thought the hue was energising and helped them concentrate on their work

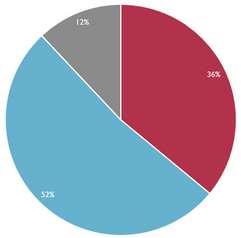
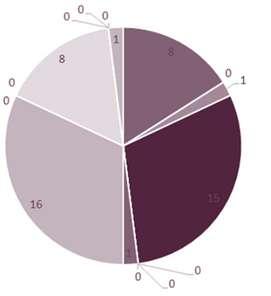
ComparisonofRoomParameters
P A R A M E T E R S
Room Warm Color Room Cool Color Room
Preferred
Theme : Rental Housing Addressing Informality
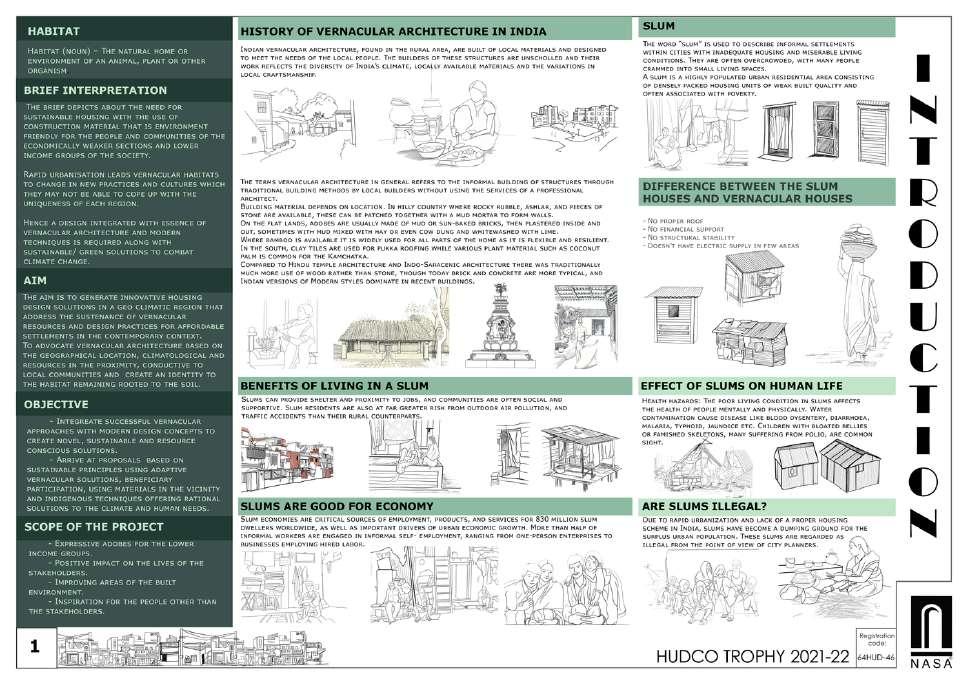
Context : With large number of people moving to cities in pursuit of better lives, the most vulnerable has been the migrant population. The exodus of migrants following the pandemic threw the spotlight on the vast number of people who live outside their home states.
The Ministry of Housing and Urban Affairs has launched the Affordable Rental Housing Complexes which is to be executed through two Models.
The aim is at generating efficient, adequate, sustainable and affordable rental housing options, understanding the burnt of the pandemic borne by the poor migrant workers informally employed and to offer them an improved quality of life to meet their requirements in a desirable manner.
03 C o m p e t i t i o n H U D C O S H E E T S
“MAKING HOUSING IS LIKE A BIRD BUILDING ITS NEST YOU START WITH A BASIC HOUSE, BUT YOU HAVE TO LET PEOPLE CHANGE IT TO THEIR OWN NEEDS”
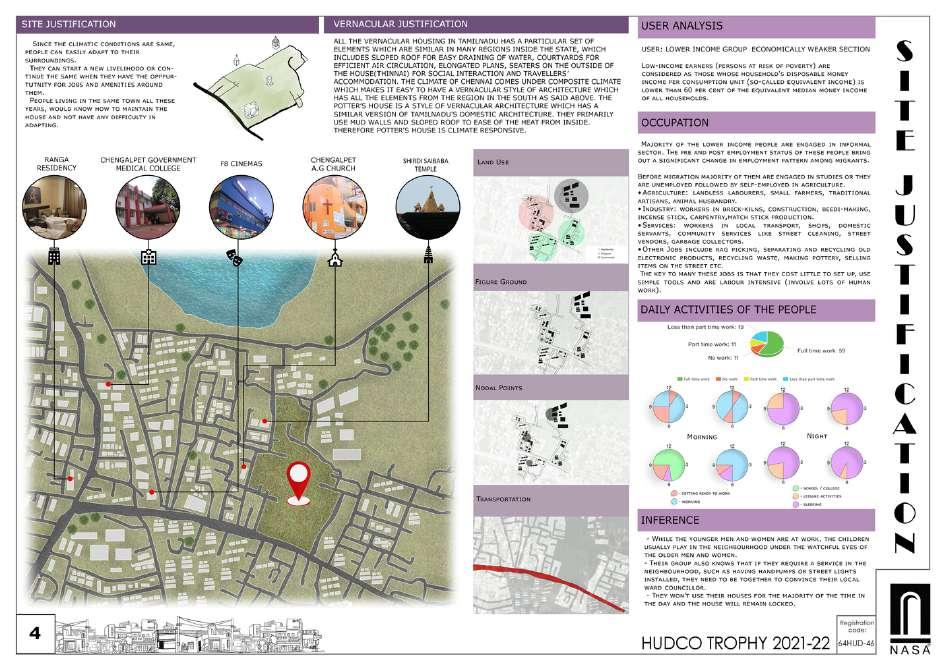

- CHARLES CORREA
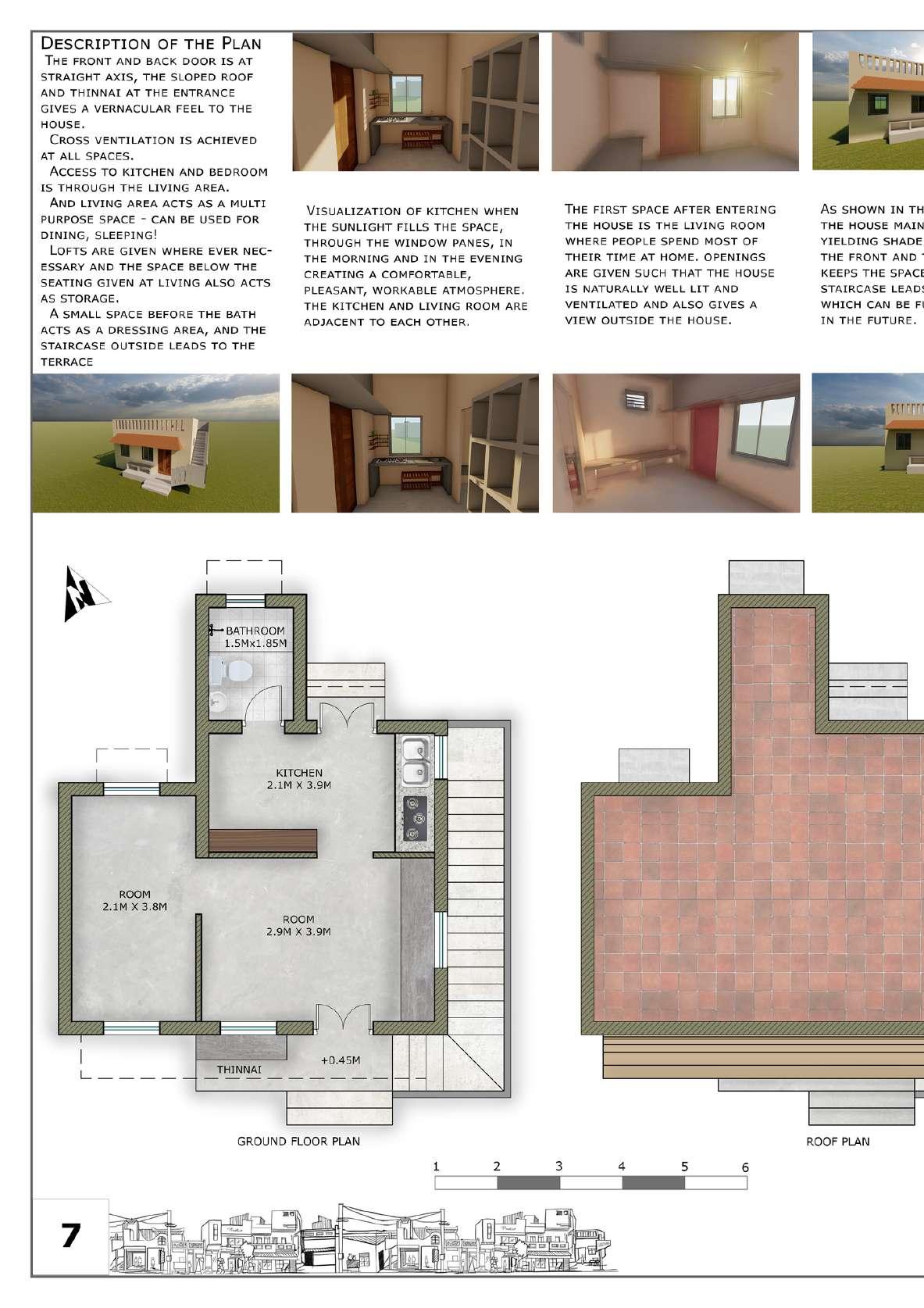

Endemic Farm - Farmhouse Design


The study into what may be termed architectural endemicity, being the mediation between natural phenomena and architecture. It is how they may mutually conduct one another to form buildings of solid matter and climates of fluid matter to engender inimitable site specificity.

A farmhouse design using a blend of traditional kerala architecture with contemporary design principles
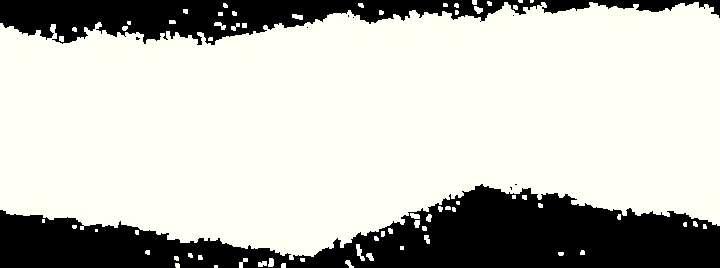
Family Room Dining
Pool Garage Terrace Garden Bedroom Bedroom Bedroom Bedroom
A r c h r e s o u r c e s C o m p e t i t i o n
Isometric Extended View

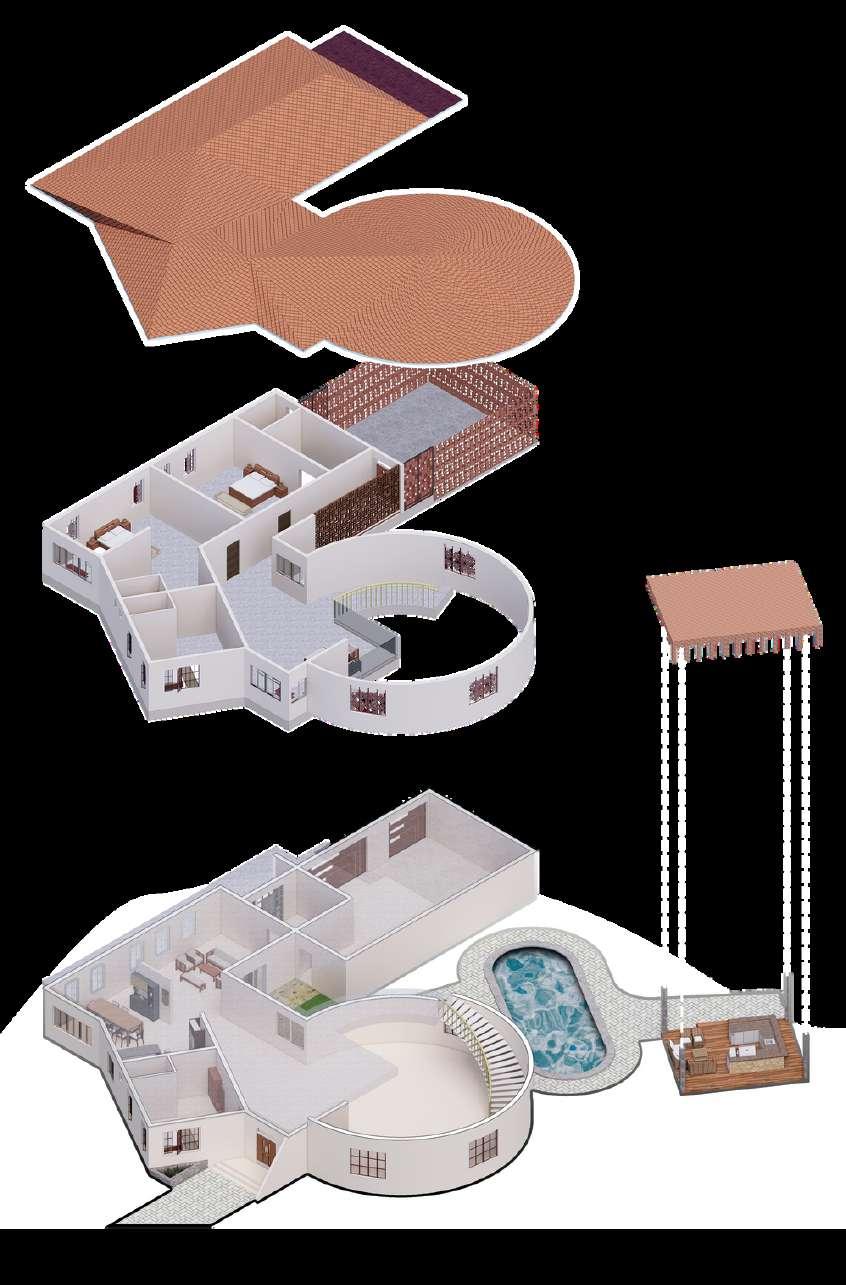
Mangalore Tiles
Terracotta Roof Tiles
Terrace Garden
Polished Terracotta Jalli walls
Pool
Garage
To study Apartment as an intense multi-use space, that demands the understanding of design and technological aspects. The focus of the study will be to integrate in its design process, the complex circulation patterns and service systems at both the site and building level. To evolve a design that is in response to the context, satisfying the architectural needs of multiple user by integrating structure, services and technology.
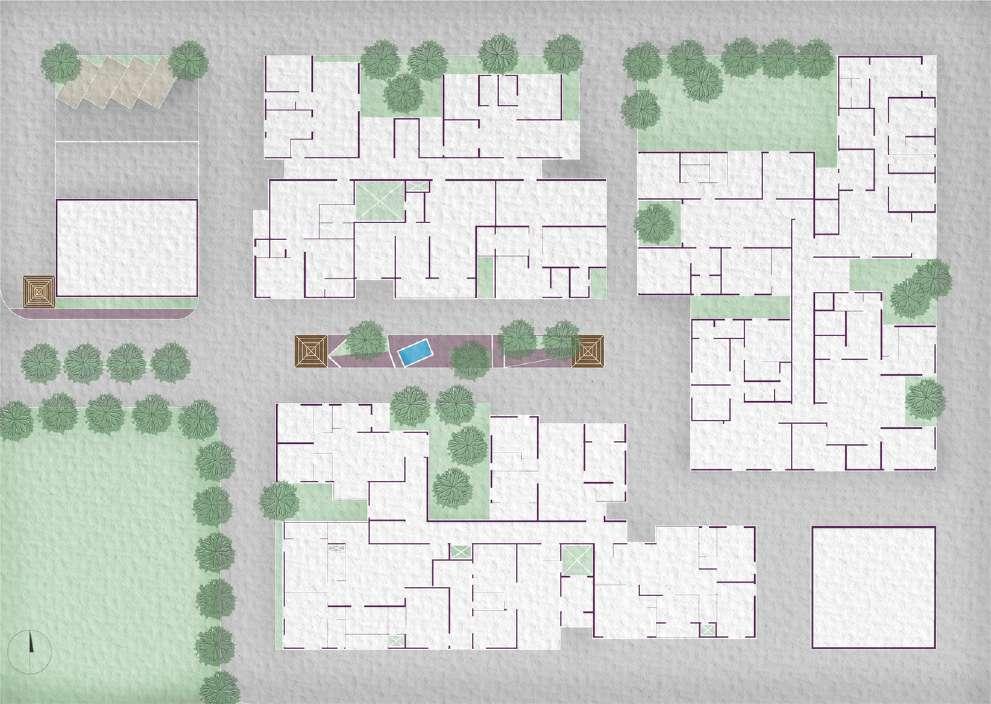
04 N o v a N o o k
Site plan
A
B
C Club house
shop OSR
Apartment Design
Tower
Tower
Tower
Retail
Exterior Views



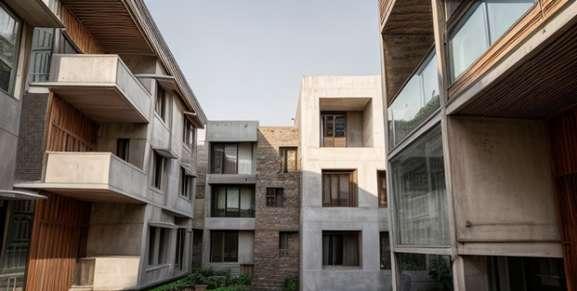

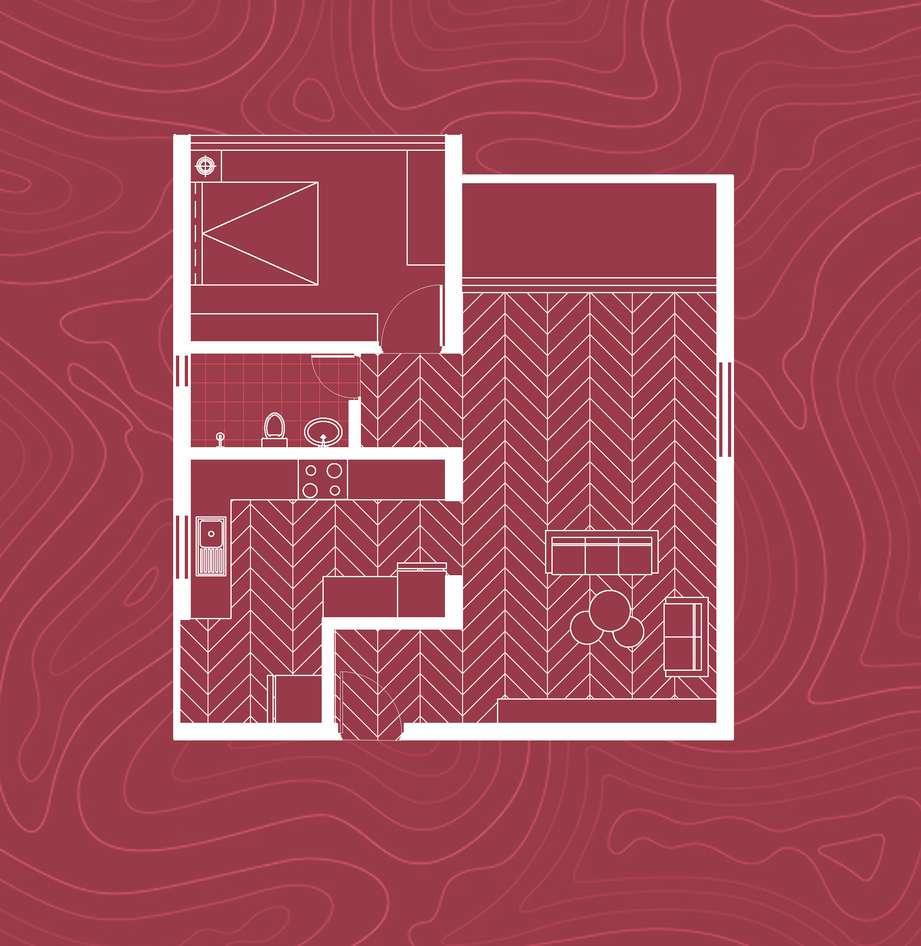

1 BHK unit plan
Tower A - Key plan
Bedroom
Balcony
Living Kitchen
Bathroom
Dining
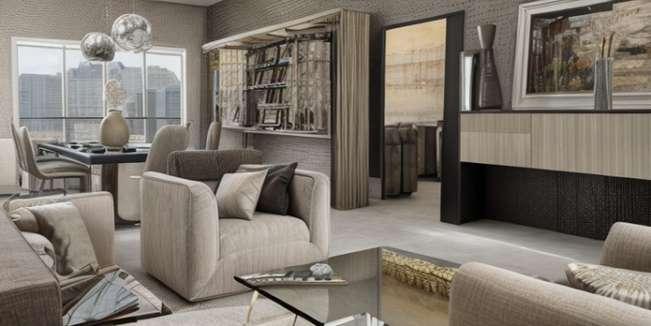

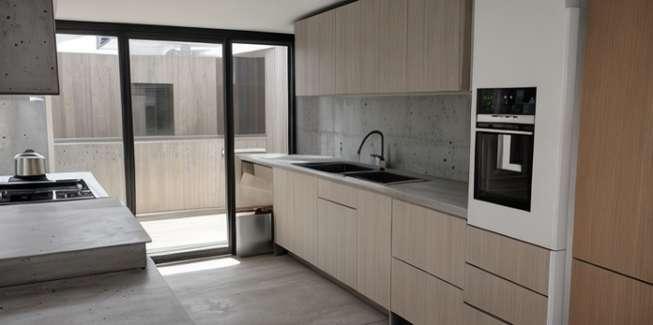
Tower A Interior Bedroom Kitchen Living Classic Modernism
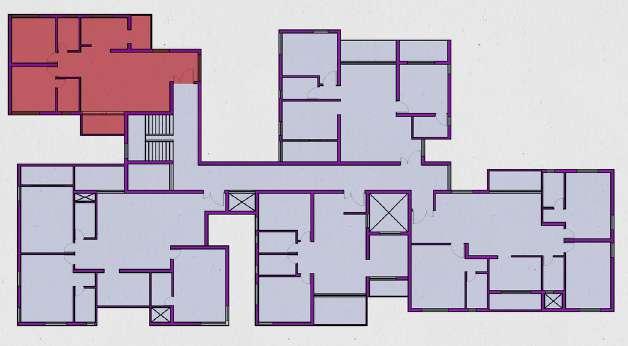

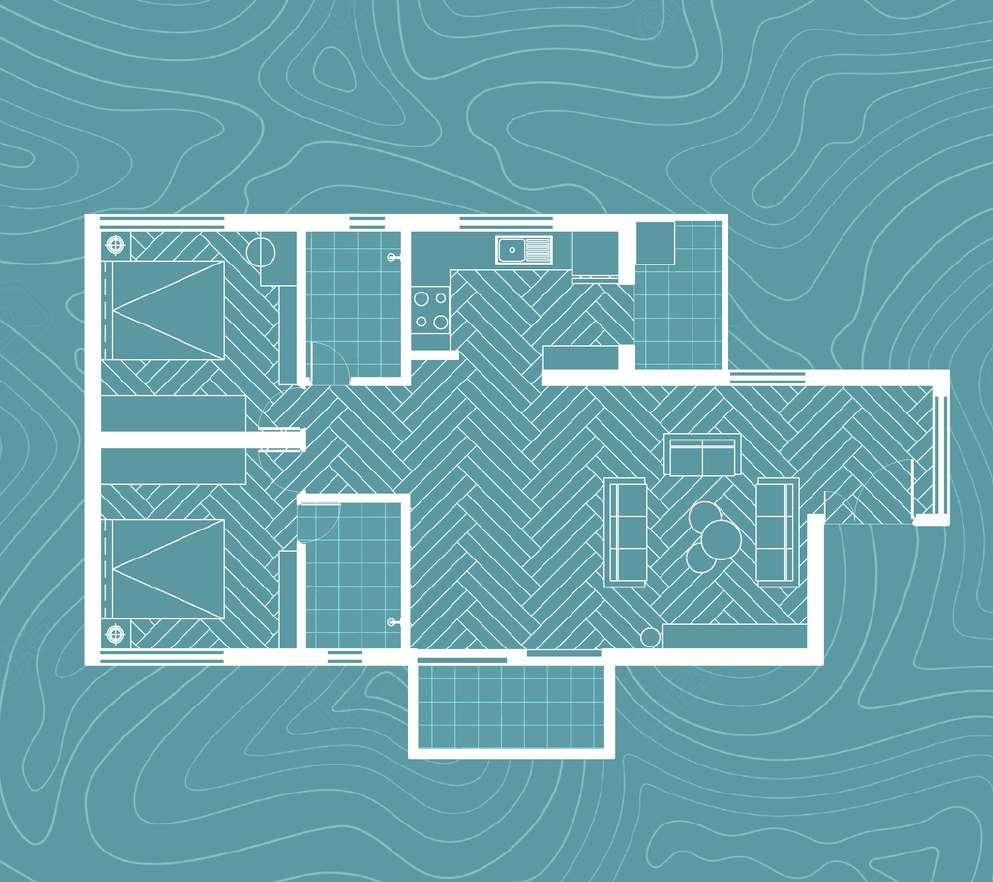
Bedroom Bedroom Bath Bath Balcony Kitchen Living Dining
BHK unit plan
2
Tower B - Key plan

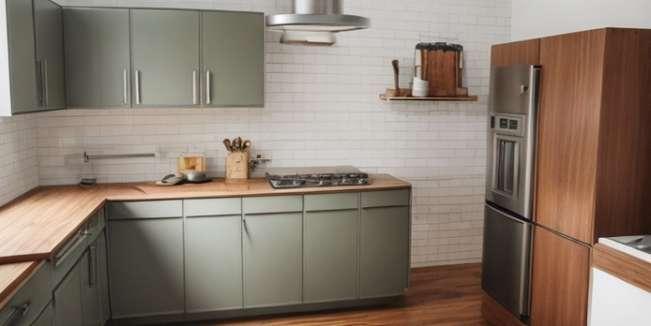

Bedroom Kitchen Living Modern Retro
Tower B Interior



c - Key plan Bedroom Bedroom Theatre Living Foyer Kitchen Utility Sit out Bedroom Bath Bath Bath Dining
Penthouse plan Tower



Penthouse Interior Bedroom Kitchen Living Traditional Luxury
Cross Sectional Elevation

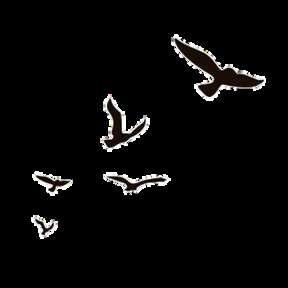

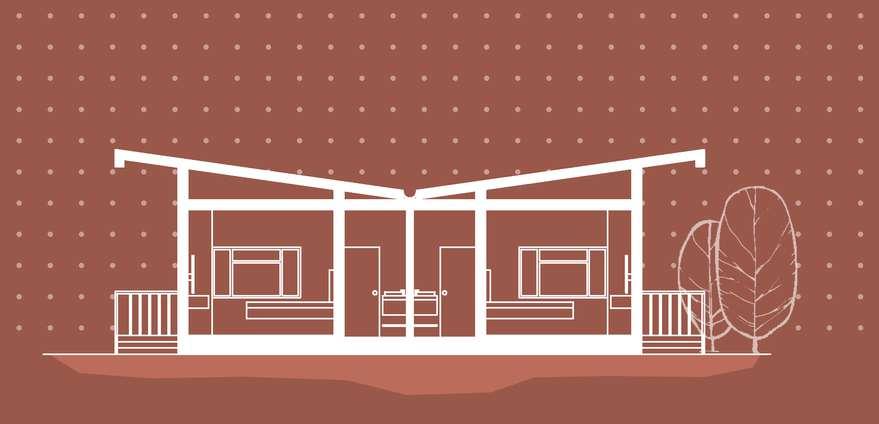
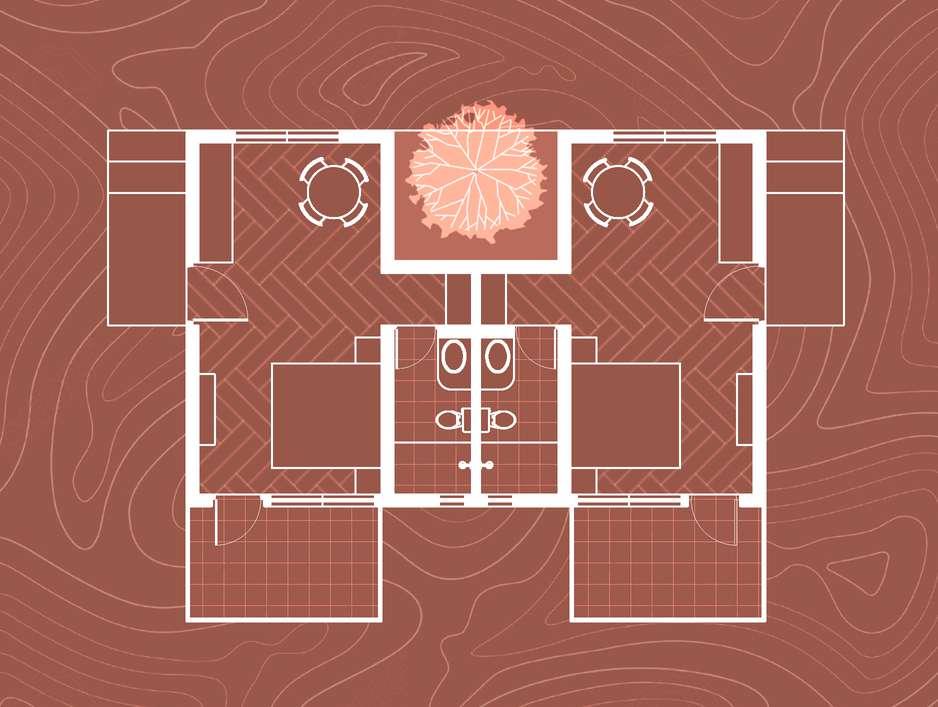
Balcony Balcony Bed Bed Dining Dining 05 R e s o r t a n d R e s t a u r a n t Delux Cottage
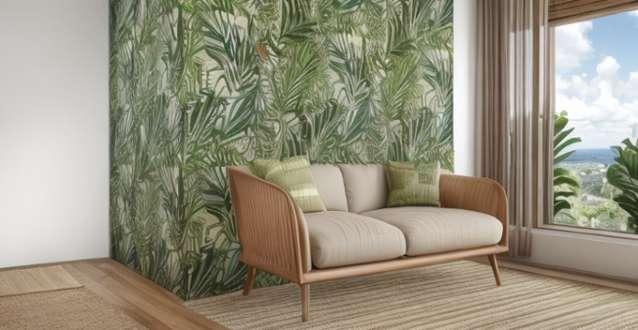
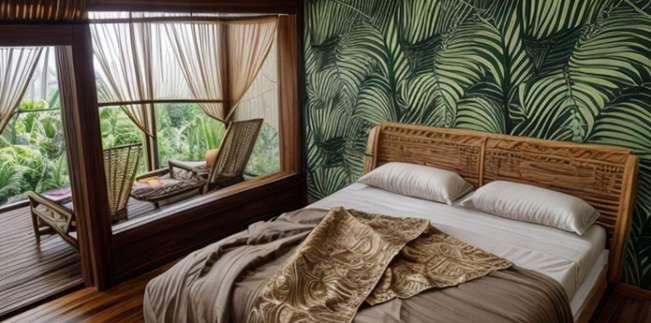

Coastal Tropical Style
restaurant is situated on the front and has two sections - Multi cuisine and a cafe right next to each other, both occupies a capacity around 200 people at a time.
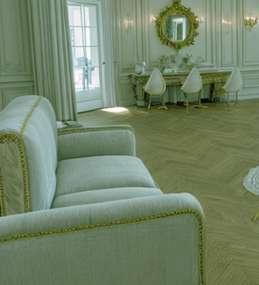
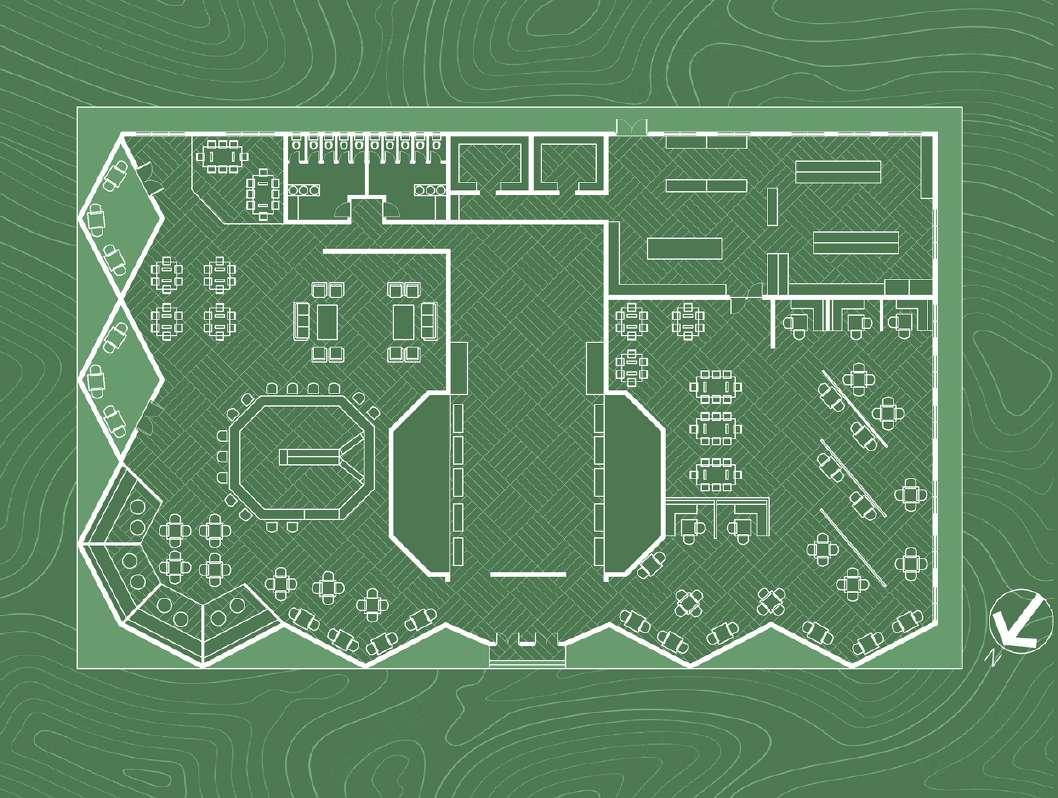 This
Floor Plan Entry
Gallery
This
Floor Plan Entry
Gallery
R e s t a u r a n t
Kitchen Cafe Restaurant Bar Restroom
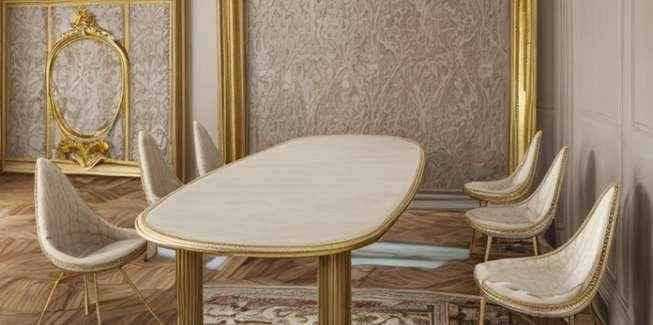
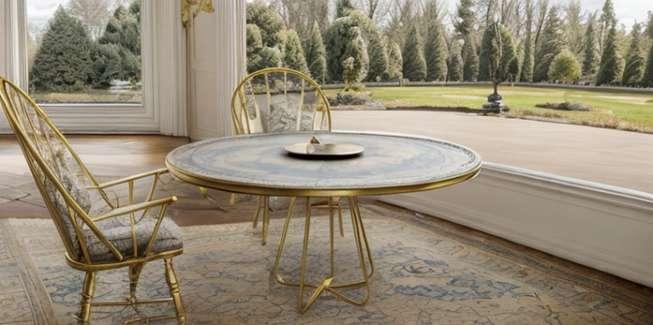
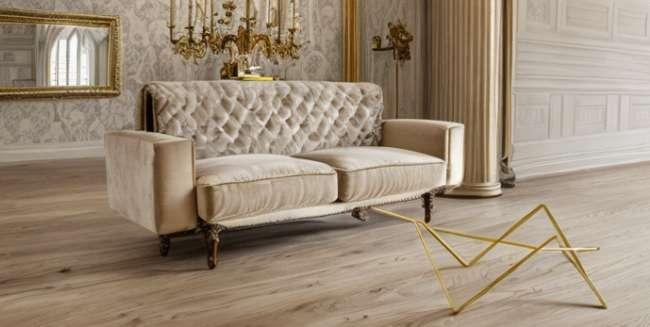
Interior
Classic English Luxury
Lounge
Cafe
Dining
M e d s t a r C e n t r e Hospital Design


A design of a 200 bedded tertiary care hospital in a typical urban context which would effectively perform under the given context. The special focus area of the project is the study and integration of Engineering services into design.
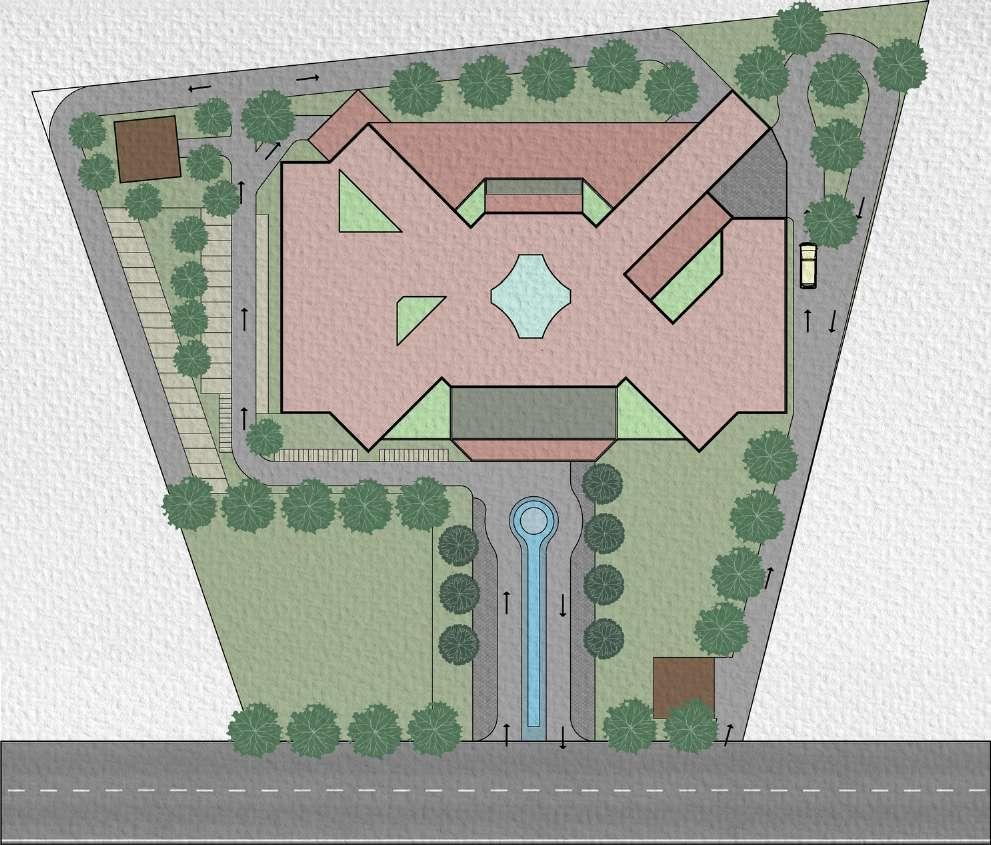
06
OSR 20m wide road Entry Exit Entry Emerg ency Route ServiceRoad Terrace Garden Site plan
Exterior Renders


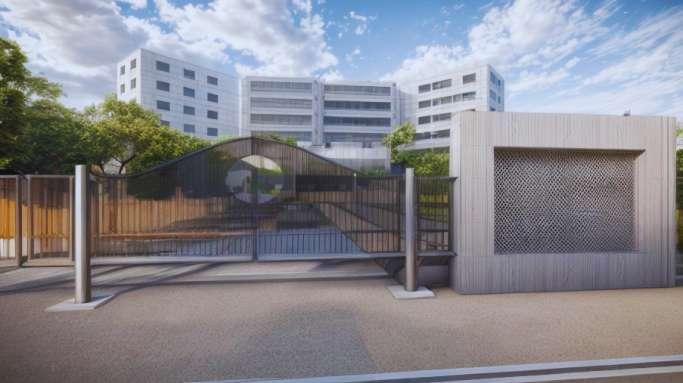
Ground floor
Patients’ Room
Floor Plans

Consultation Room
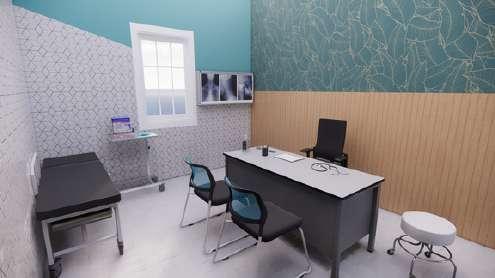
Treatment Room
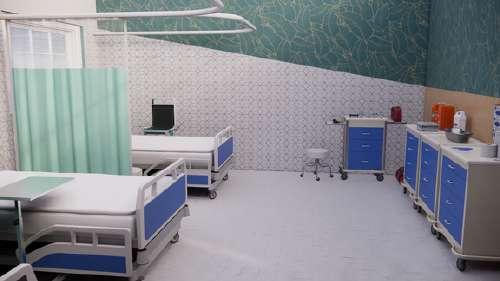
Out-patients Department
In-patient Rooms and Wards

Admin and Office
Recovery Rooms
Emergency Department
Cafeteria and Lobby
Operation Theatre Complex
Diagnostic Department
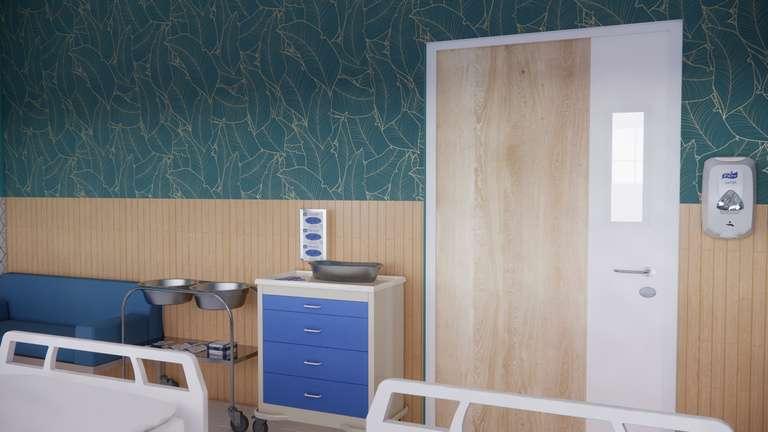


General Ward
To design a tourist structure that promotes arts & culture and to teach the community about a culture through the use of events, festivals and workshops. The proposal provides the required hospitality spaces as well as facilities like food kiosks, terracotta workshops, entertainment pavilion and souvenir shops.
Plan - Cultural Centre

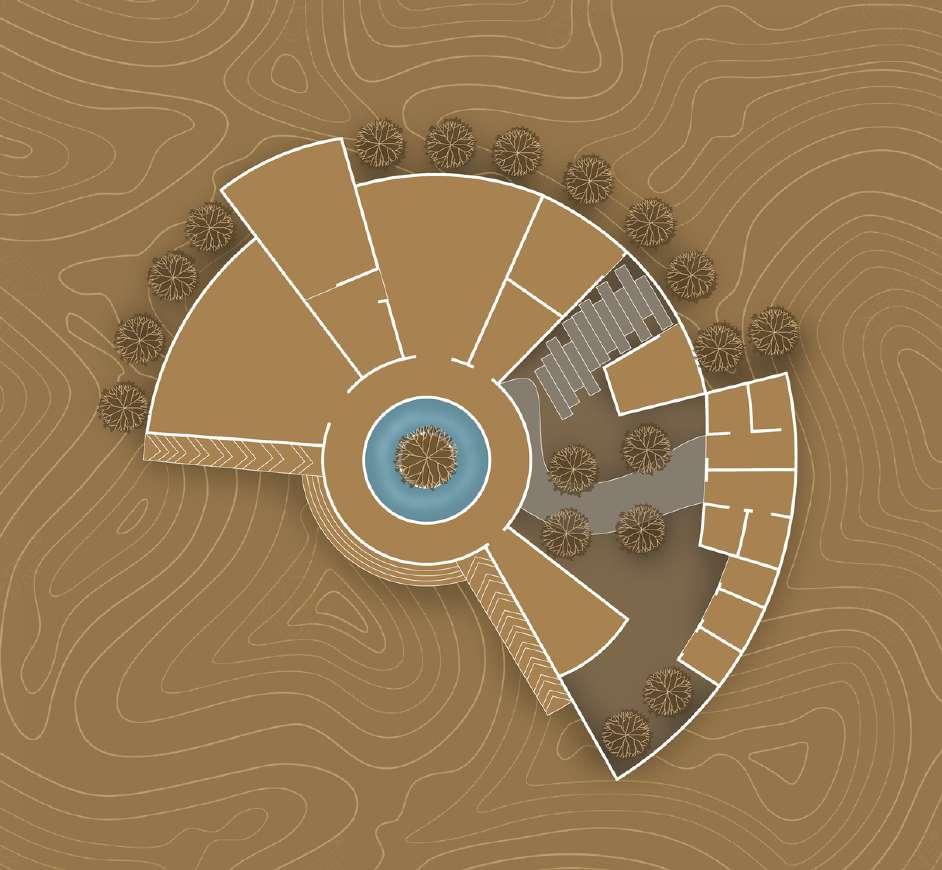
Cross Sectional Elevation
 Library
Gallery Heritage centre Historic centre Gallery Historic centre Toilets
Library
Gallery Heritage centre Historic centre Gallery Historic centre Toilets
Worship
07 H a l l o f C u l t u r e
1 - symbolizes faith and functionality. It’s an entrance lobby that has connection from major circulation axis.

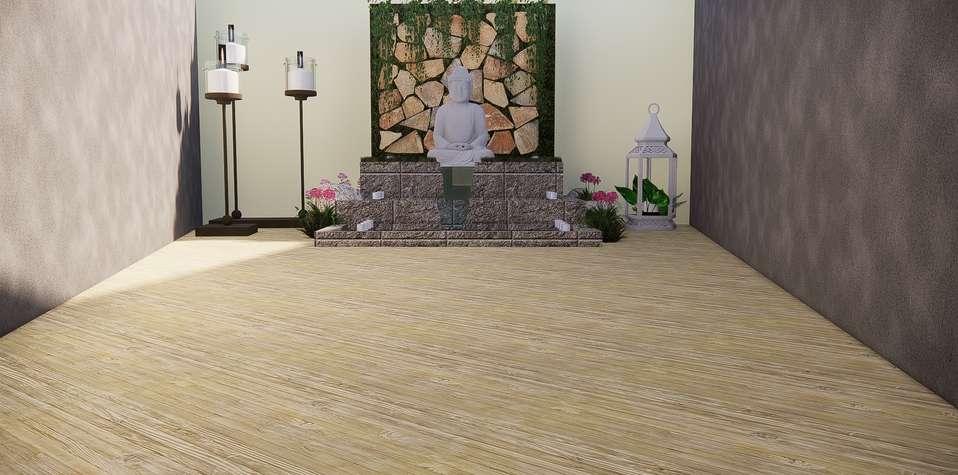
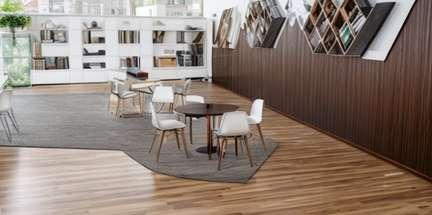
2 - symbolizes knowledge as it is designed as a double ceiling height with curvilinear windows.
3 - symbolizes strength and unity where the celebration of life reminisces.

Concept and Views
FAITH KNOWLEDGE STRENGTH 1
2 3
India
Lake Vandiyur is one of the most beautiful natural areas in the city of Madurai, which is characterized by its picturesque natural formation with abundant water, which nourishes many natural areas in the city. This lake has a great religious significance, so local people come to wash in its waters, thinking that it cleanses them of sins.

V a n d i y u r
Urban Design Study Sheets
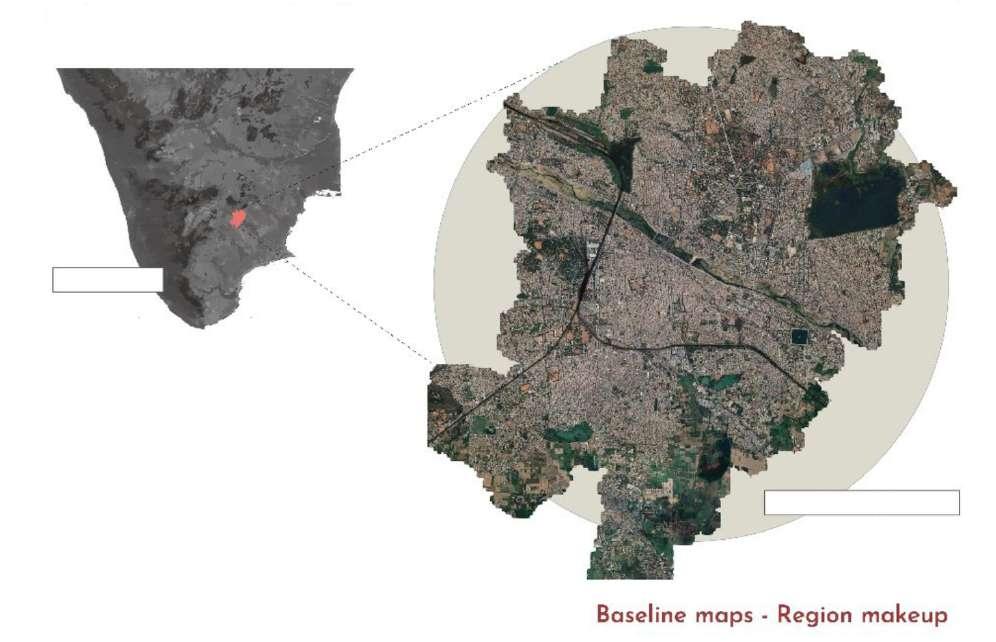
08
Madurai
Vandiyur Lake
Evolution of the Lake
1990 2000 - 2010
Beofre Mattuthavani was built, it was completely agricultural fields
Lake area was reduced compared to 1990's and buildings were built in TTC Nagar. Meenakshi Mission Hospital was built.
2011 - 2020 2022
Many buildings in TTC Nagar. Lake area is being reduced each year.
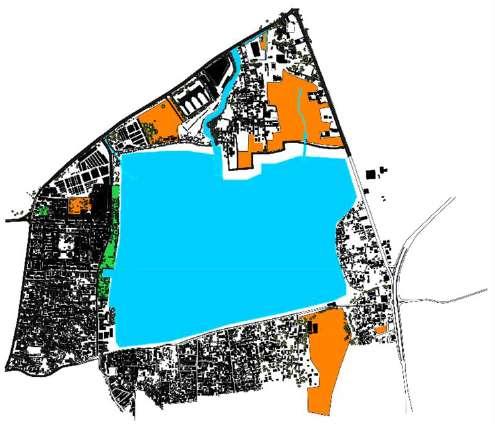

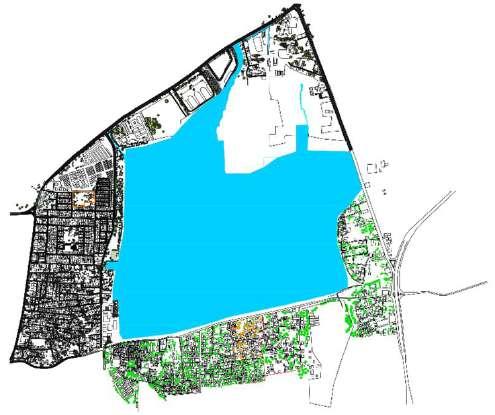
 Current Nollis Map of the Lake.
Current Nollis Map of the Lake.
MARSHLAND
WATER HYACINTH
WETLANDS WITH GRASS
WATER SURFACE
POTENTIAL LAND
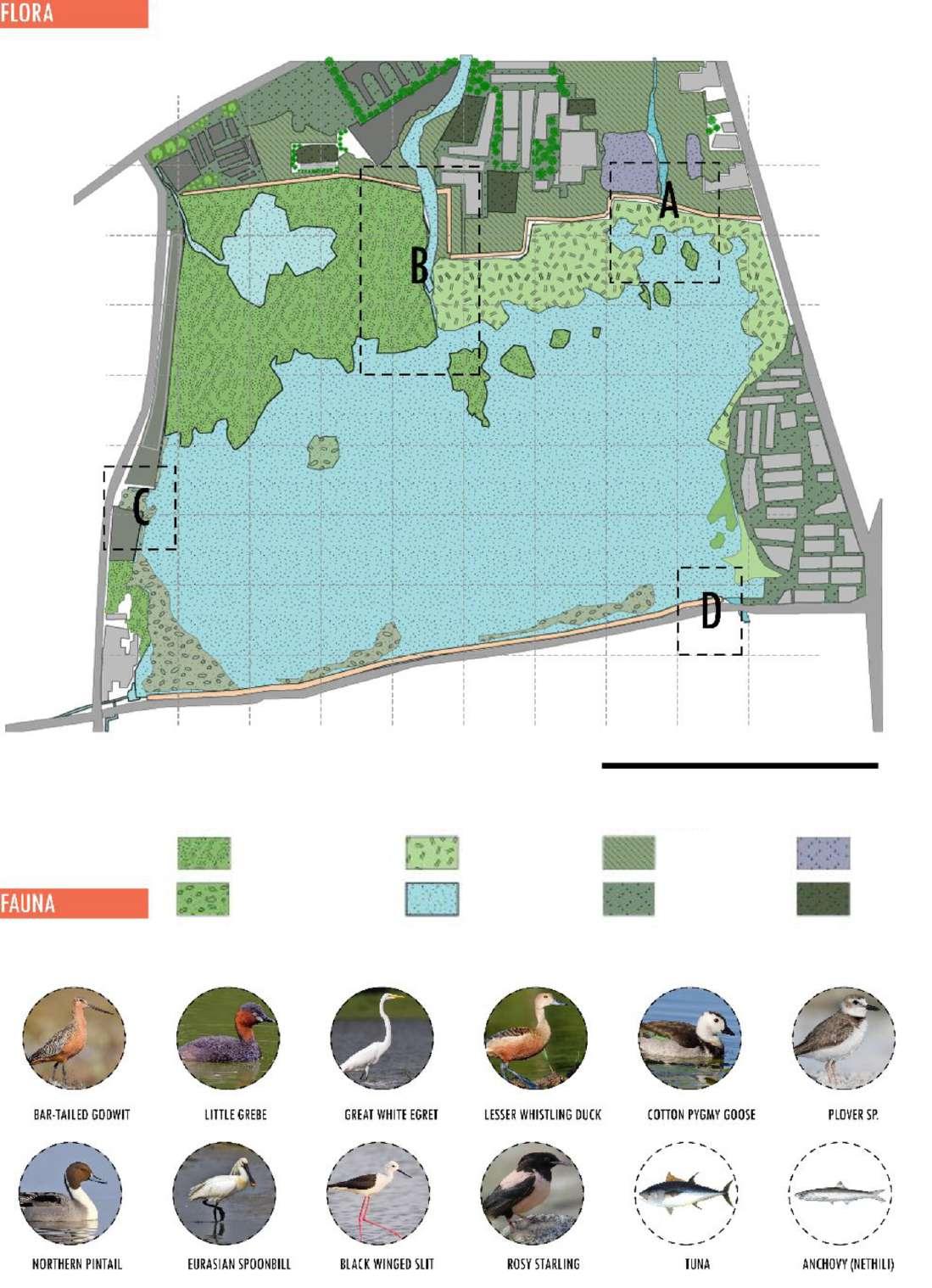
ENRICHED LAND
BABY TANK
BARREN LAND

PLAN
SECTIONAL ELEVATION
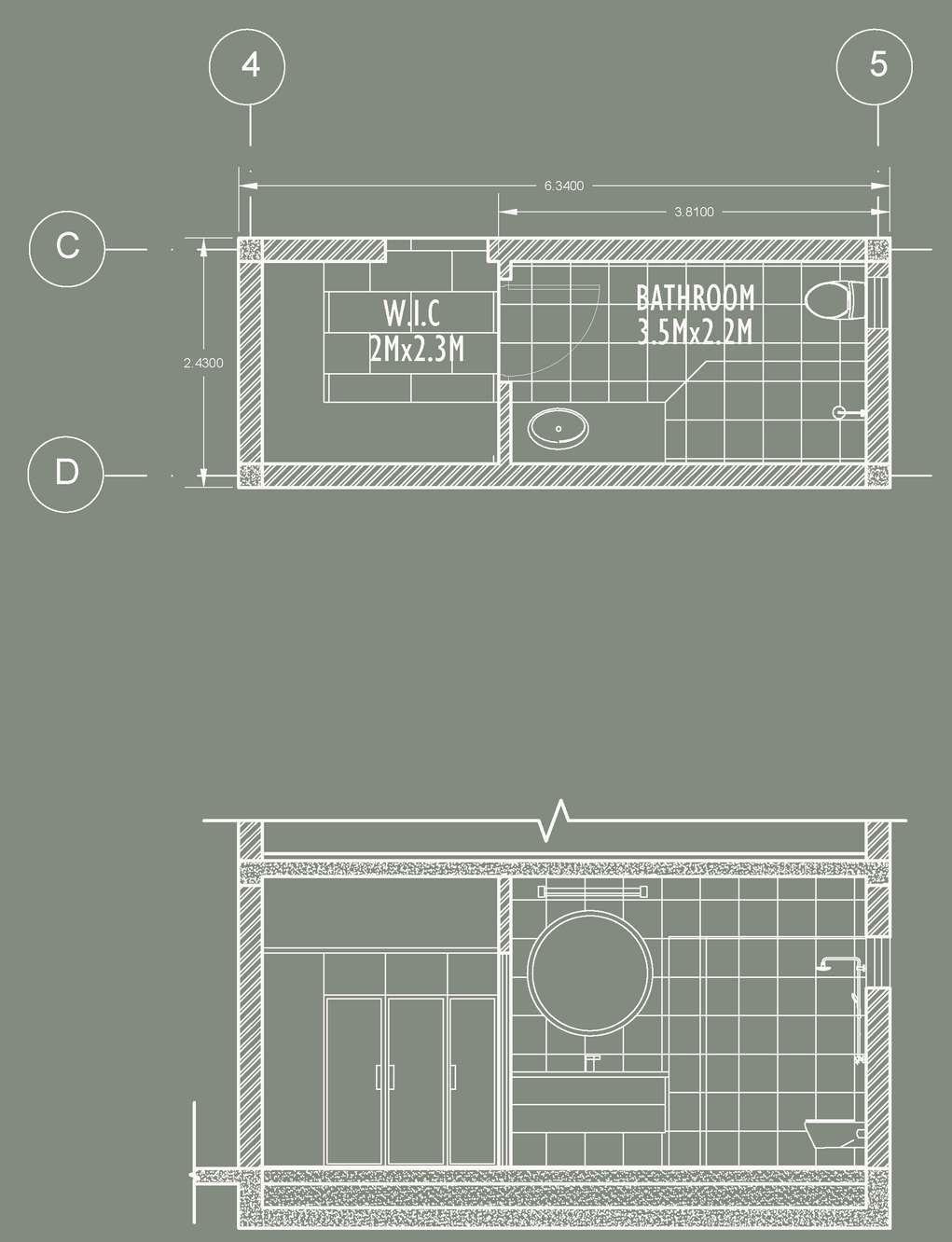

ROOF DETAILS
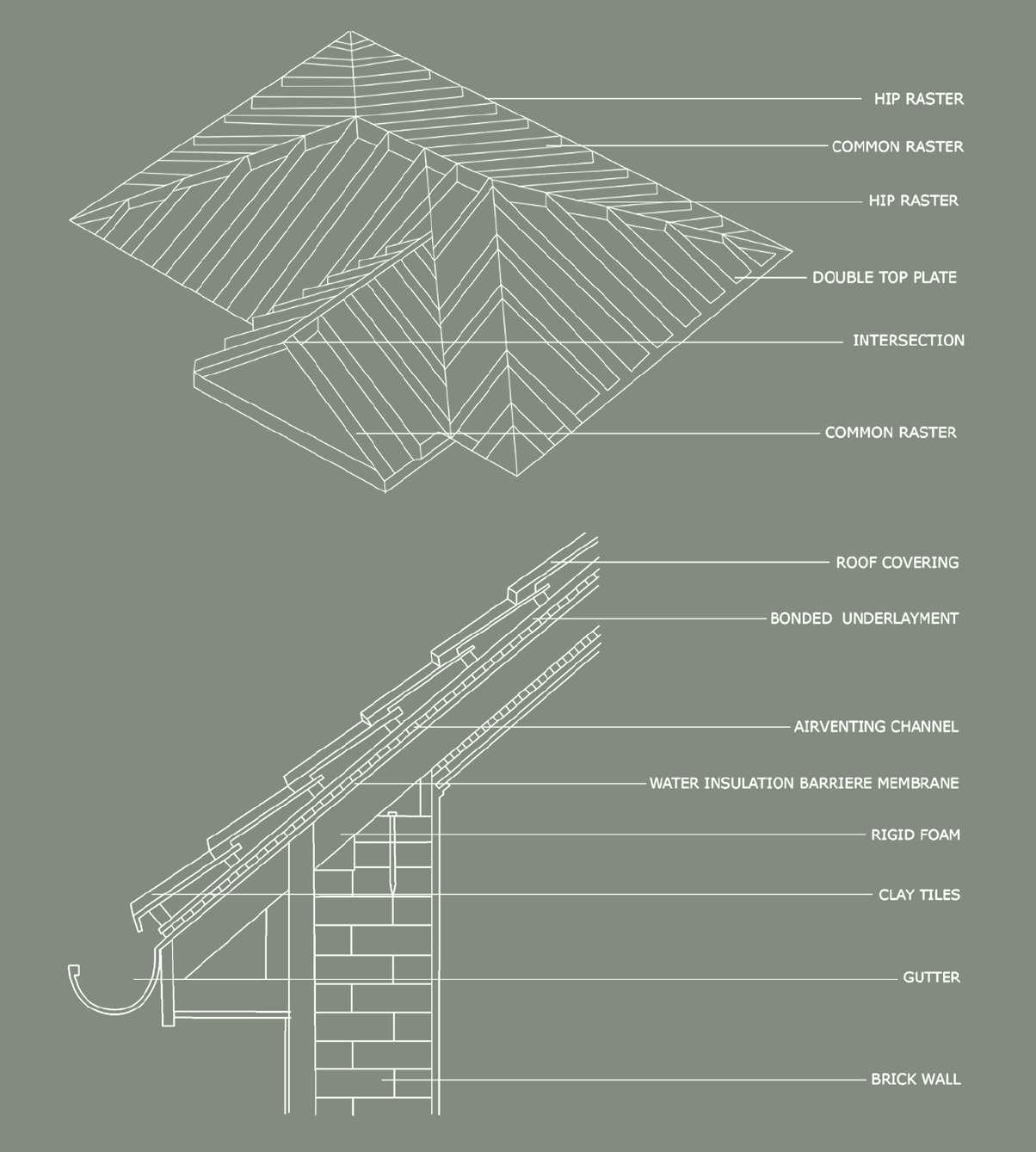
Prototype 1
ELECTRICAL LAYOUT
KEY
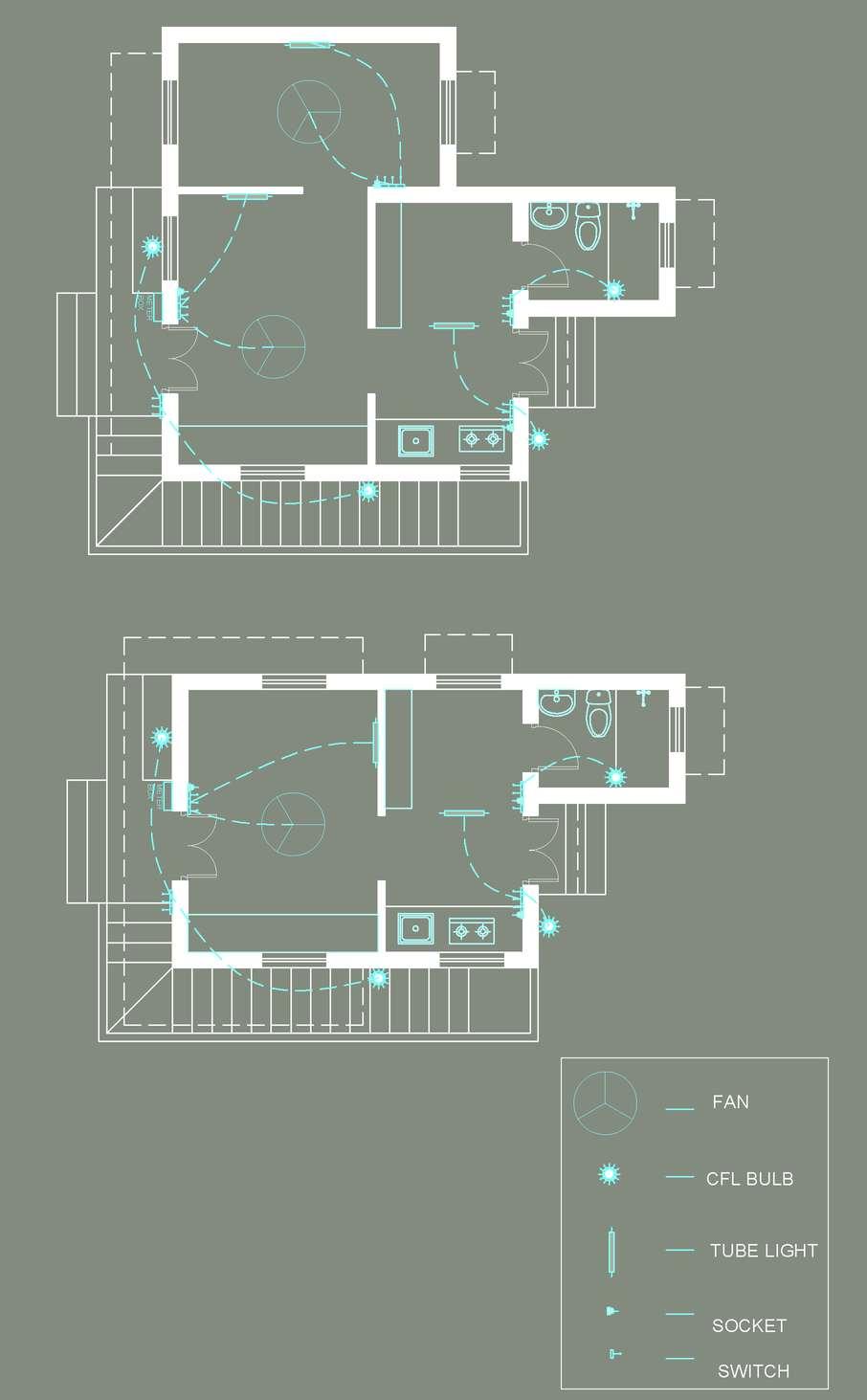
Prototype 2
Prototype 1
PLUMBING LAYOUT
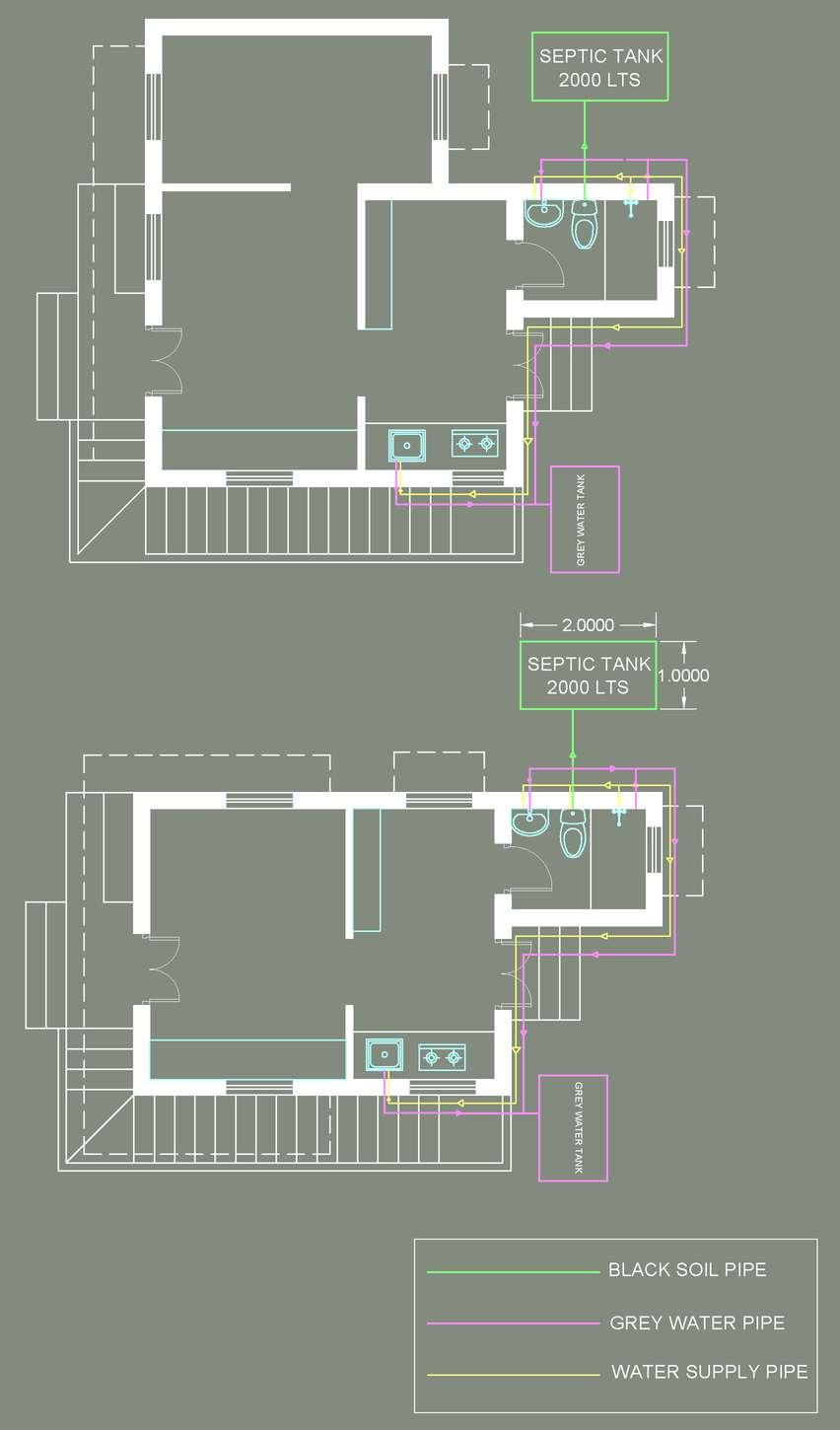
Prototype 2
KEY
Building Typology – Bedroom
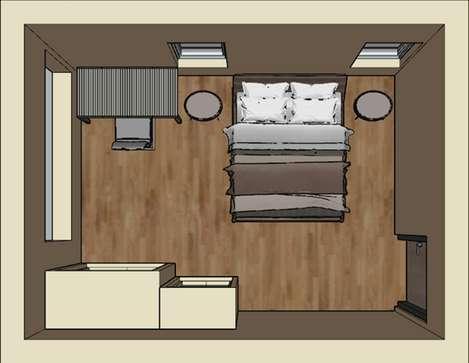
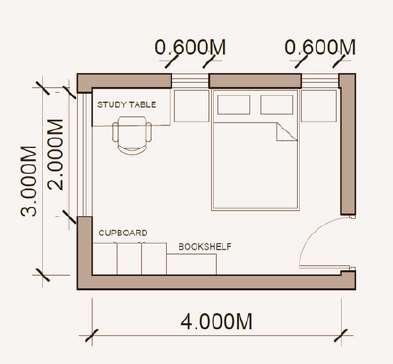
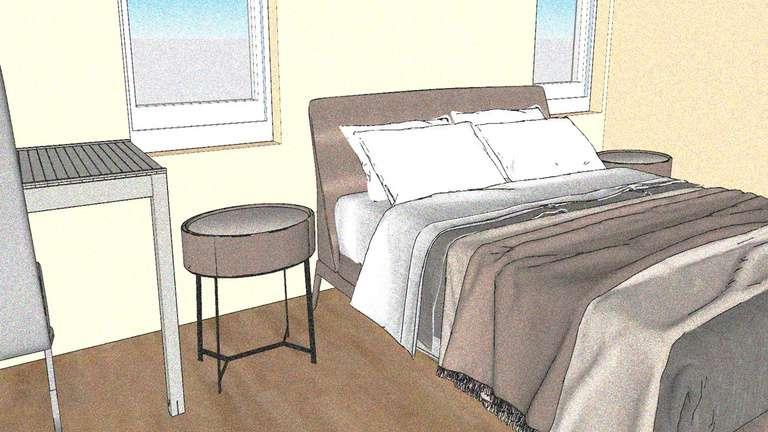
Size – 3m X 4m
Location – Chennai
Daylight Factor - 1
The aim is to show the differences in the daylight to be seen in the room with change in material and time
10 D a y l i g h t S i m u l a t i o n Bedroom
Inference
Because of the cool color the radiation is lower. At 3.40, we could see that the amount of light into the room is a bit dull than 12.40pm
The windows near the study desk provide good amount of lighting needed to read and write and hence a study lamp would not be needed in the daytime.
Conclusion
Thus, the three windows for a 3m x 4m room is good enough to allow needed daylight inside
Analysis
As shown in the above renderings, the differences in the daylight can be seen in the room with respect to the time

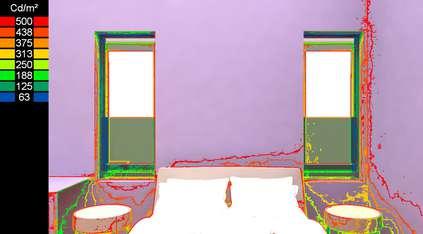
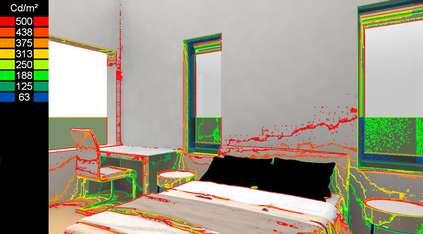
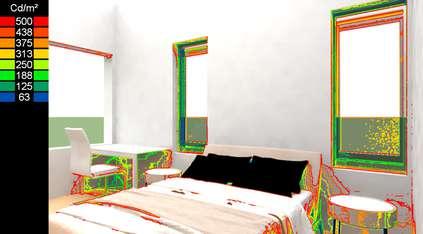
The windows on the alternate walls allows plenty of light inside. At 9.20, there is ample amount of light coming inside the room and it can cause glare.
Change in Material
The color of the walls are changed from warm to cool color. The floor material is changed from tiles to carpet to check the illuminance
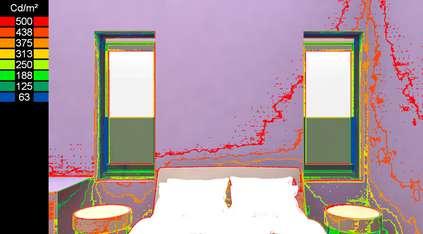

At 9.20am At 12.40pm At 3.40pm At 9.20am At 12.40pm At 3 40pm


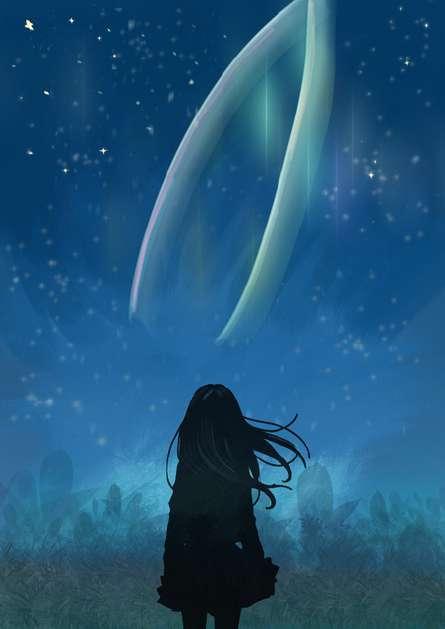

M i s c e l l a n e o u s
11
Arts and Illustrations
Poster Design
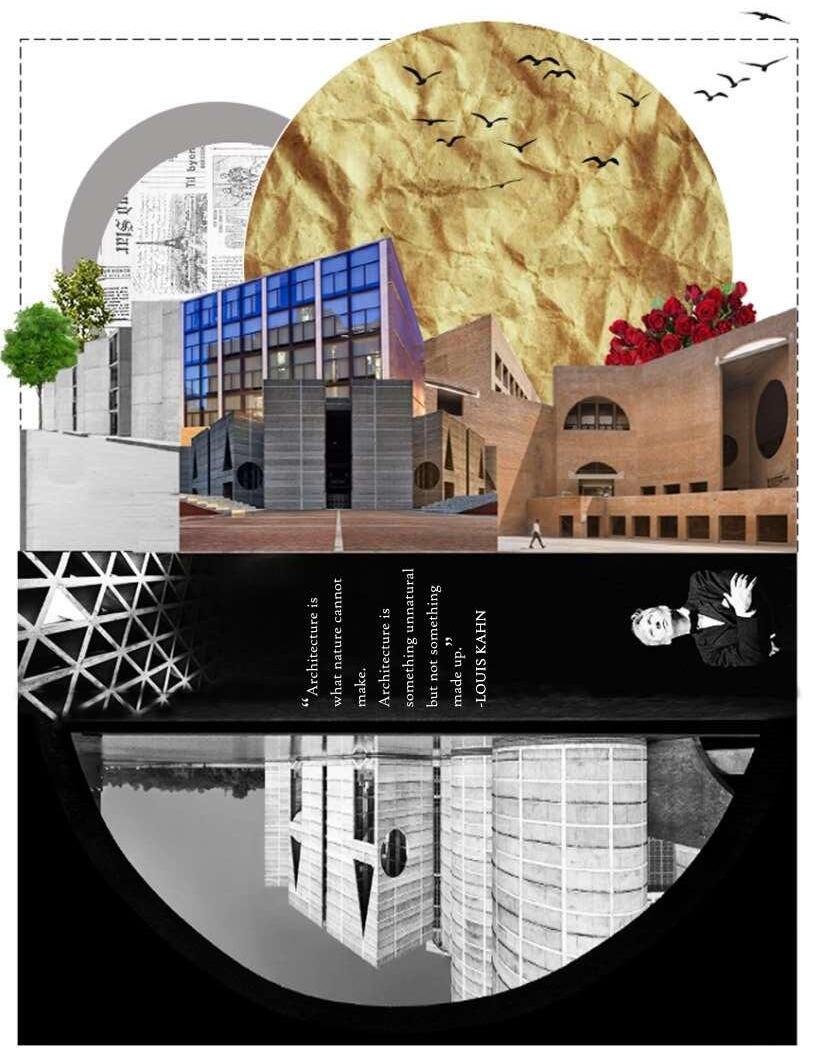 Works of Louis I Kahn
Works of Louis I Kahn





































































 This
Floor Plan Entry
Gallery
This
Floor Plan Entry
Gallery
















 Library
Gallery Heritage centre Historic centre Gallery Historic centre Toilets
Library
Gallery Heritage centre Historic centre Gallery Historic centre Toilets









 Current Nollis Map of the Lake.
Current Nollis Map of the Lake.



















 Works of Louis I Kahn
Works of Louis I Kahn